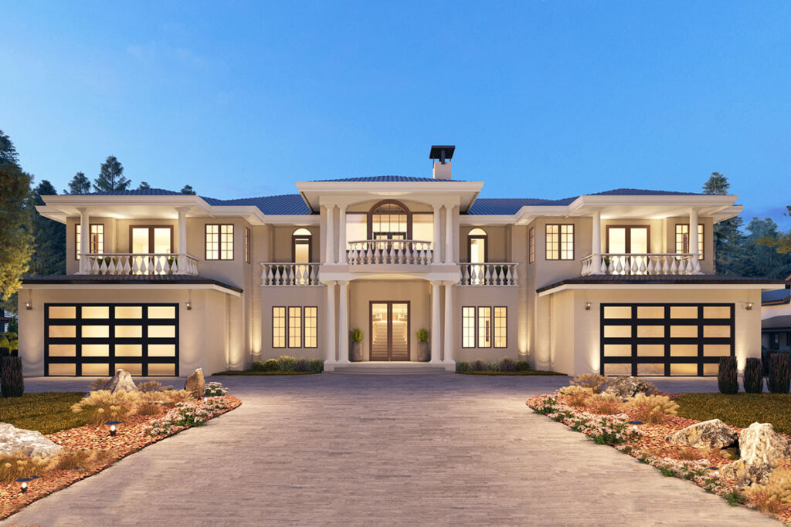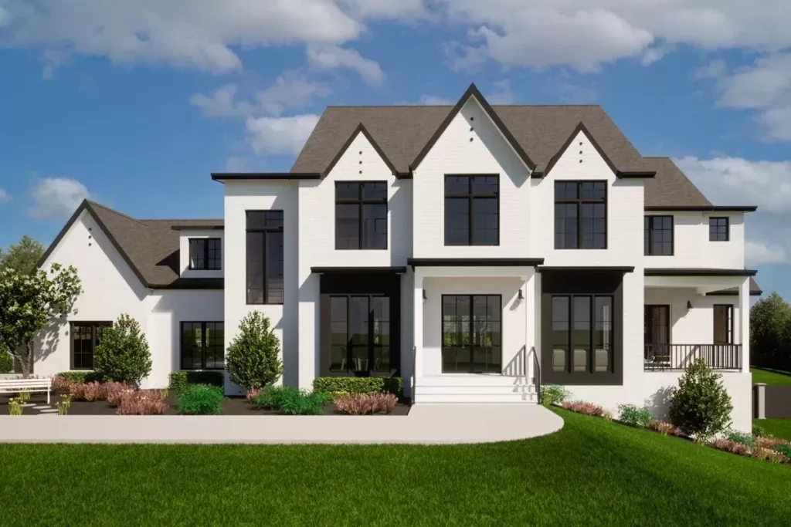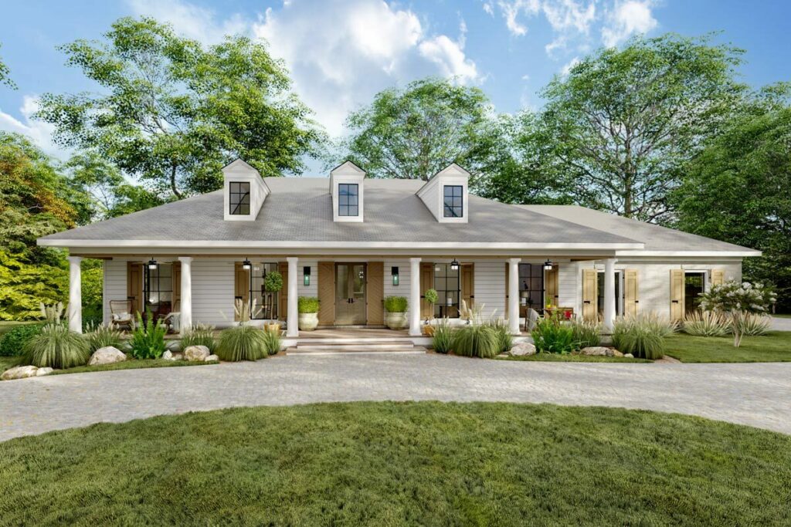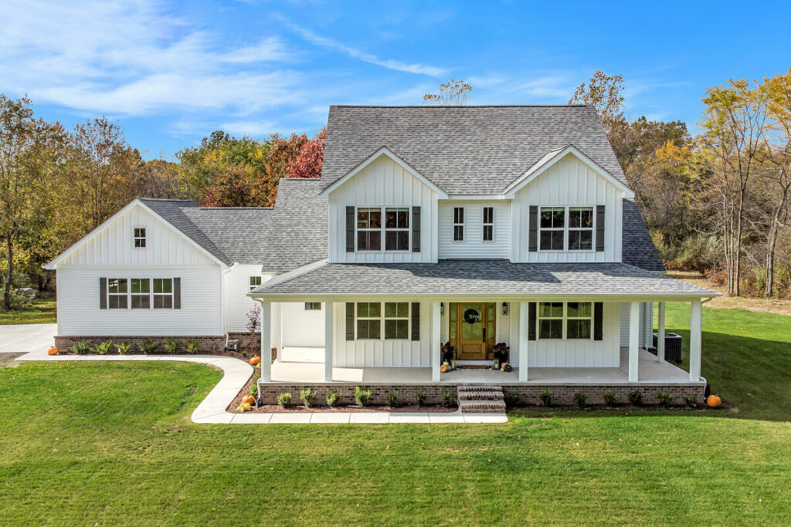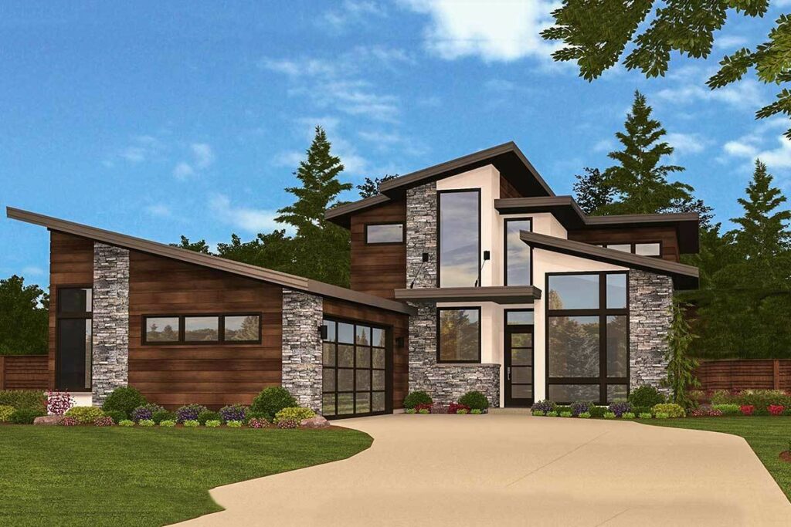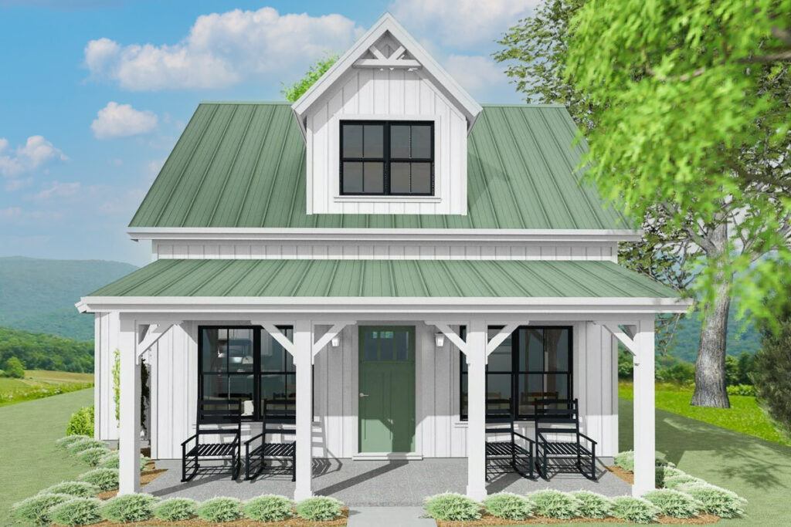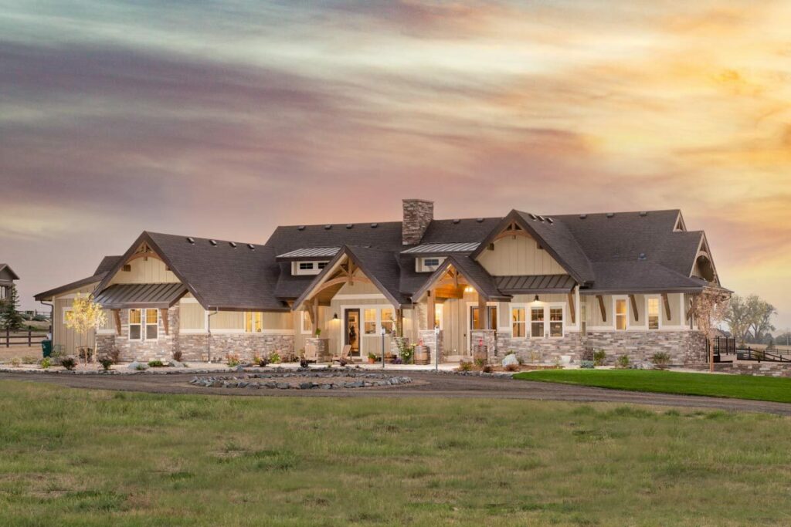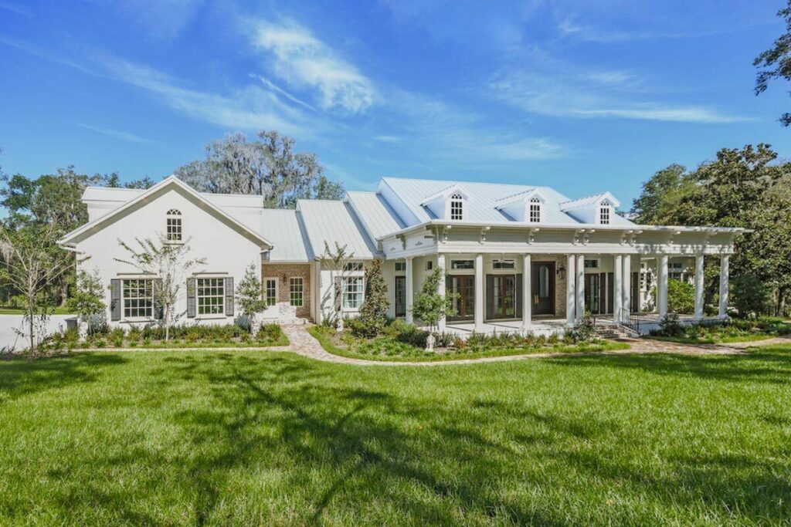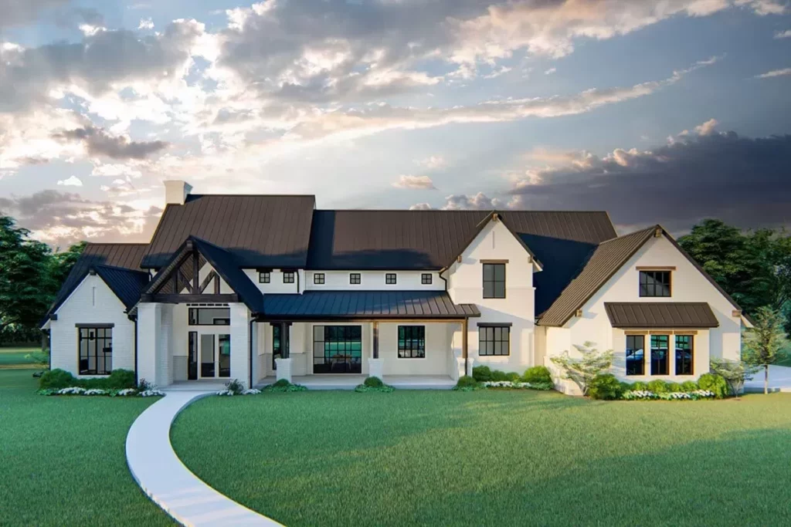1.5 Story 4-Bedroom Transitional Home with Finished Lower Level & Outdoor Access (Floor Plan)
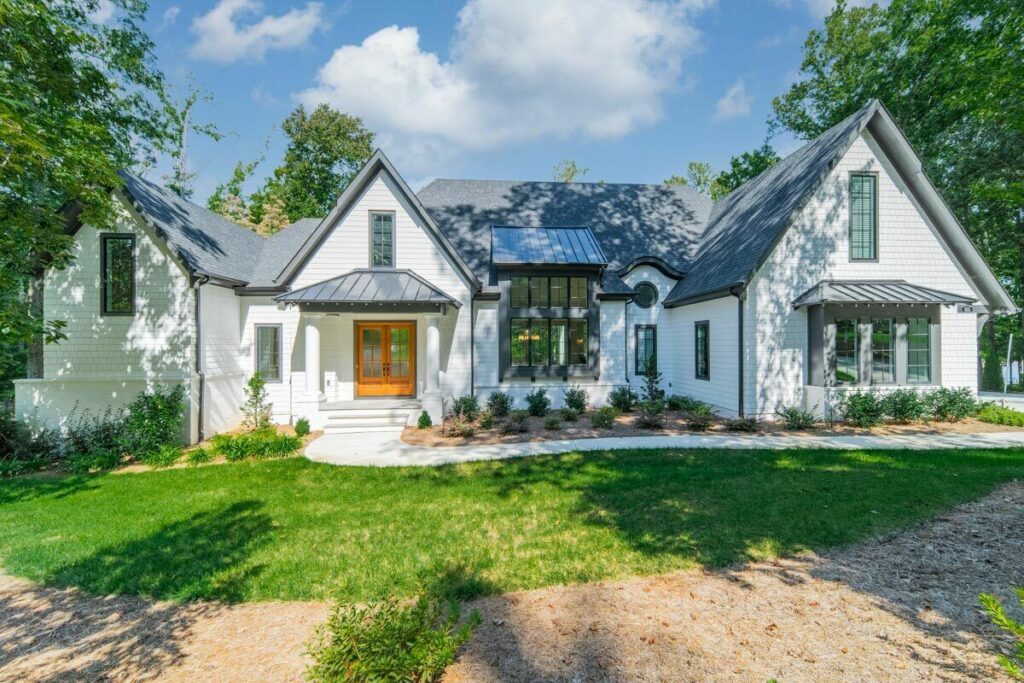
Specifications:
- 4,469 Sq Ft
- 4 Beds
- 4.5 Baths
- 2 Stories
- 3 Cars
Hello, architecture lovers and future homeowners!
Today, I’m thrilled to share with you a story about a property that might just sweep you off your feet.
It’s more than a house plan; it’s a vision of a life filled with luxury and style.
Dreaming big is part of the journey, and this blueprint is your ticket.
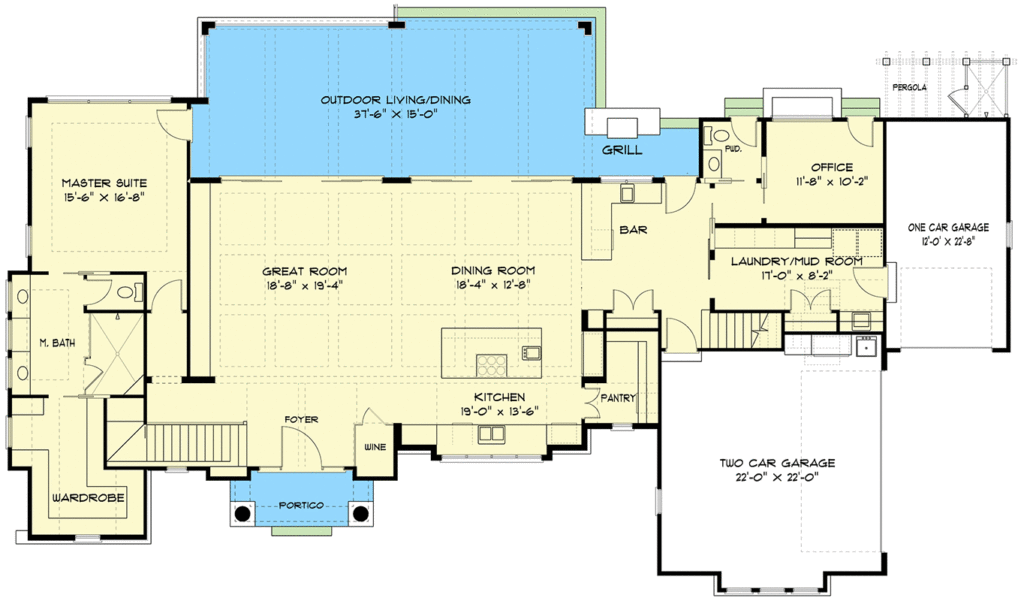
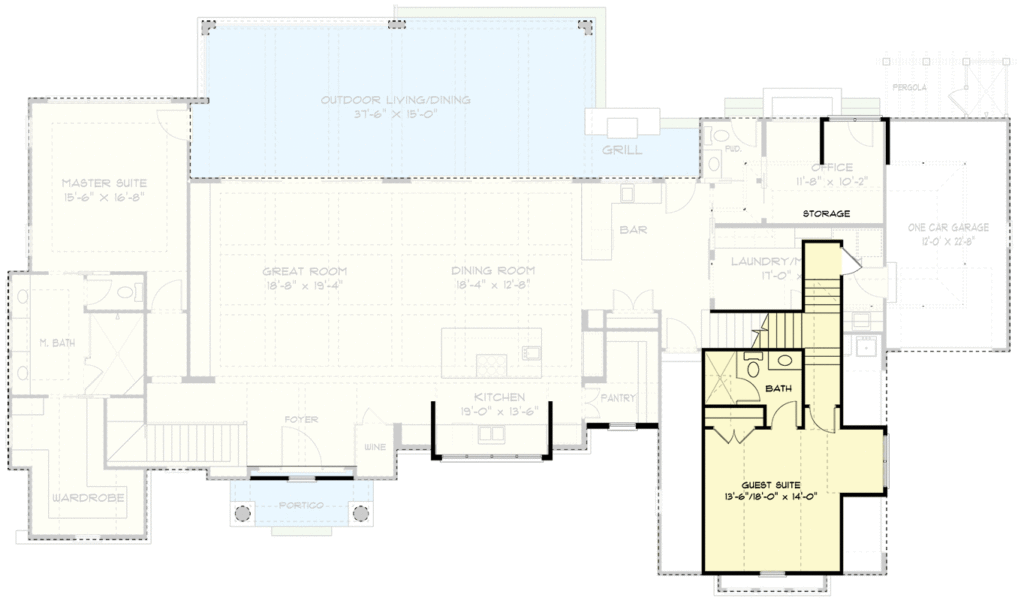
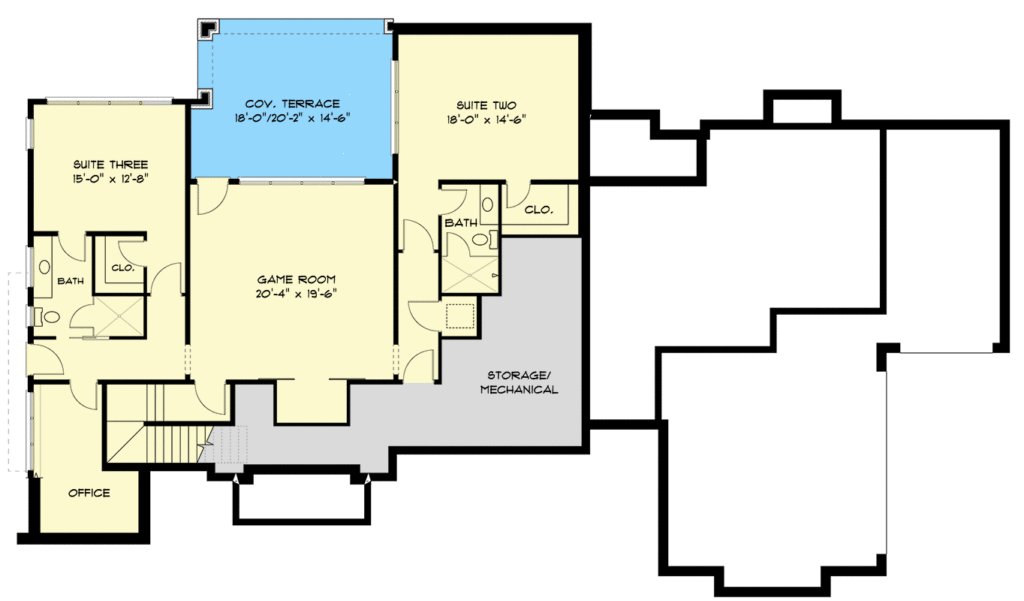
Let’s paint a picture together.
Picture a sleek, 1.5-floor transitional home sprawling over 4,469 square feet.
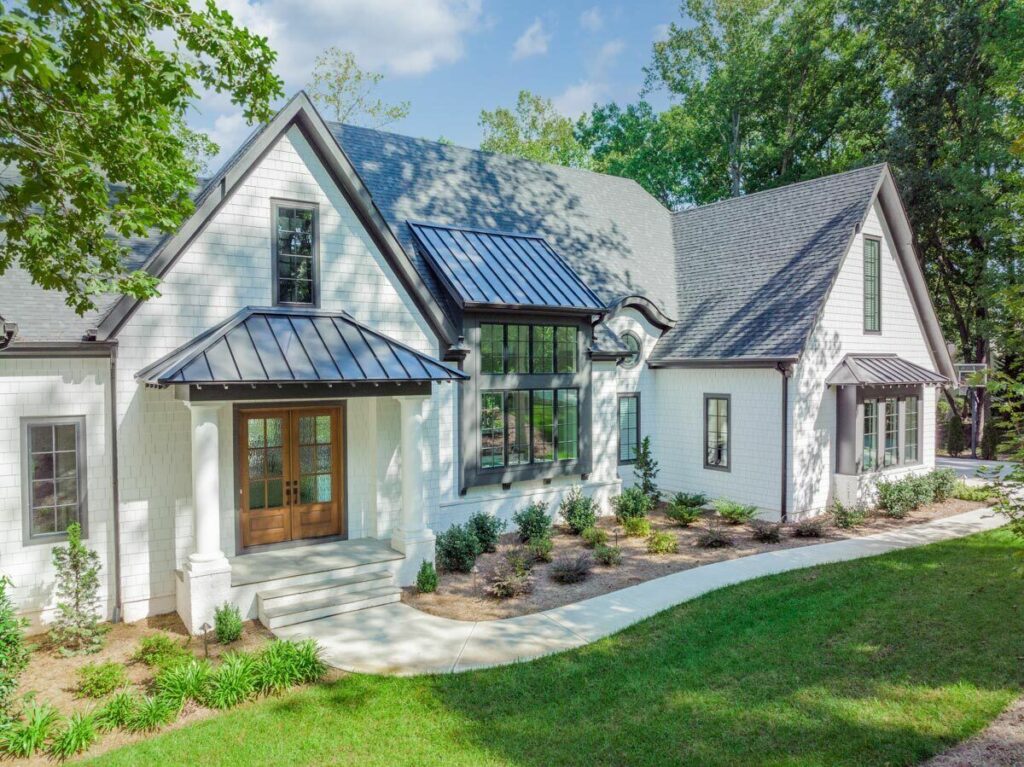
It’s like something out of a modern fairytale, isn’t it?
This design is a masterclass in making the most of every inch of space.
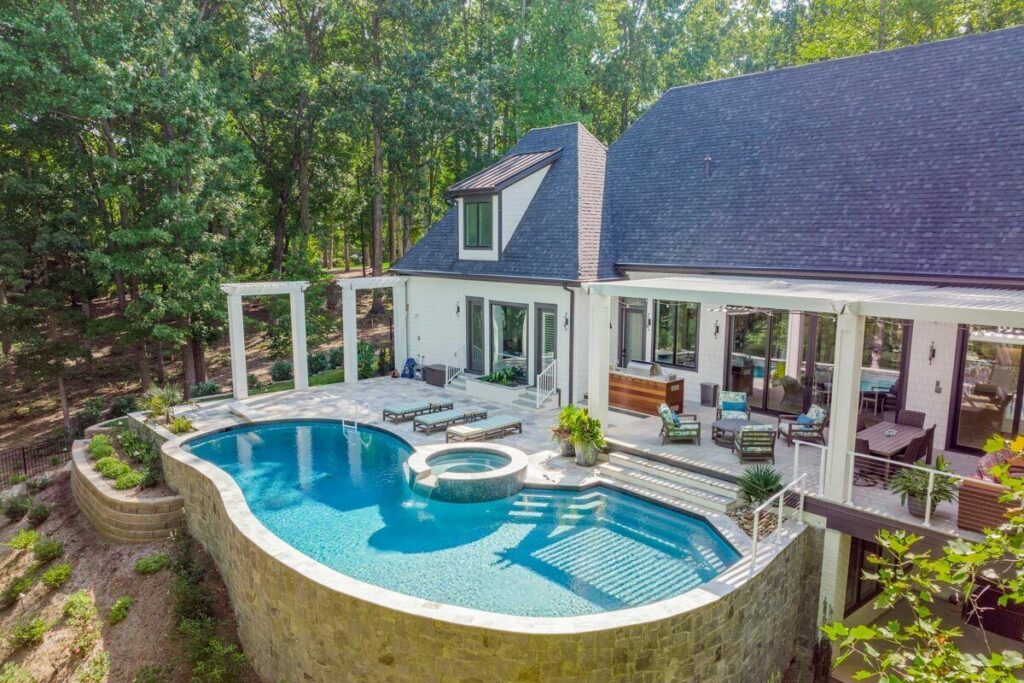
And get this – it includes a three-car garage.
Because when you’re embracing such grandeur, why settle for less?
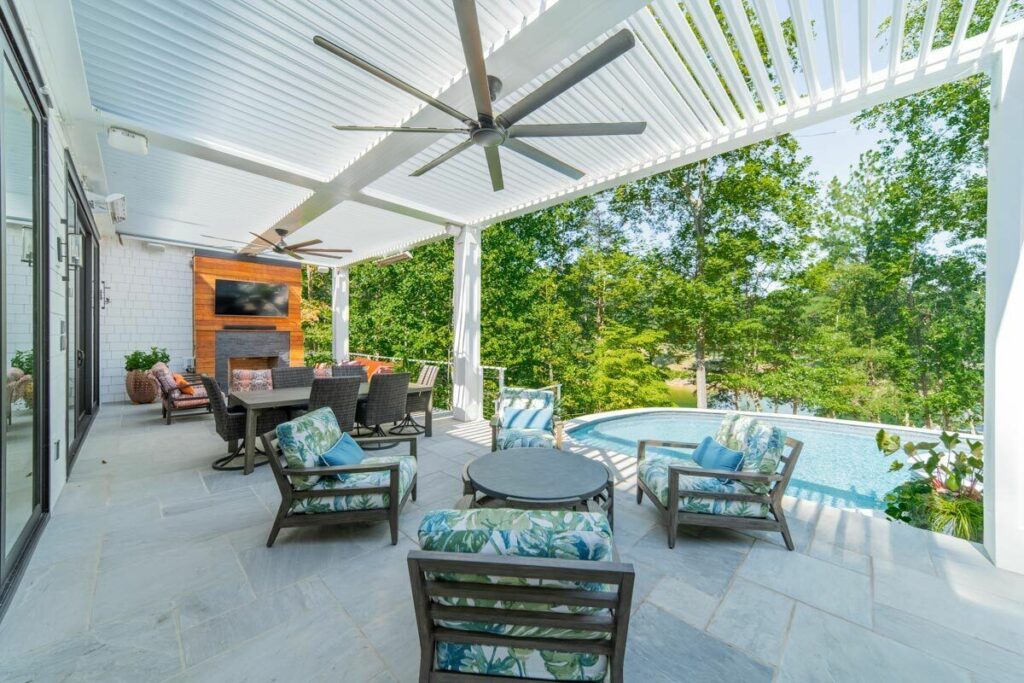
Step inside, and you’re welcomed by a roomy foyer that flows into an open-concept living space.
The highlight?
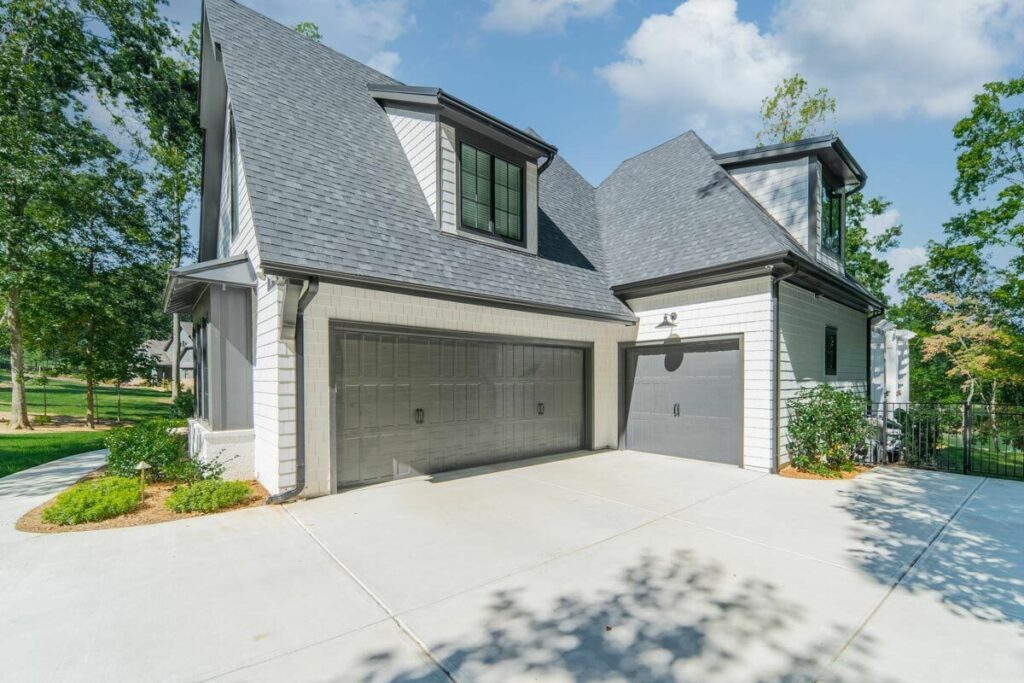
Huge sliders in the great room and dining area that erase the boundary between indoors and outdoors.
And for those who love hosting, there’s a treat – a bar with easy access to the backyard.
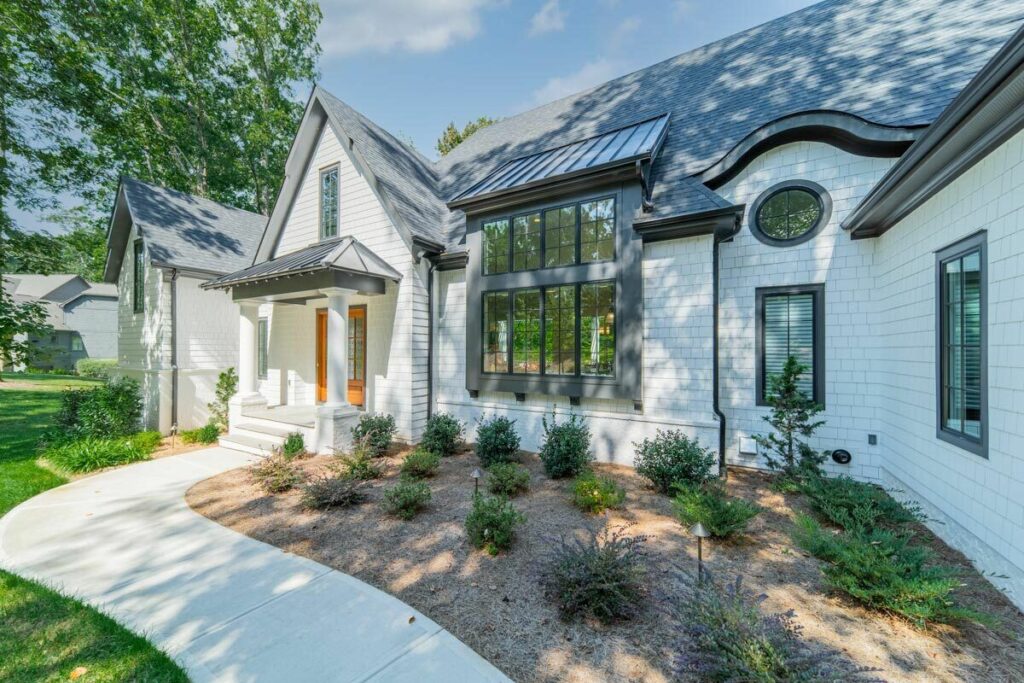
Imagine being the envy of your friends with this perfect setup for brunches and game nights.
Have you ever dreamt of rolling out of bed and stepping into a serene outdoor living area?
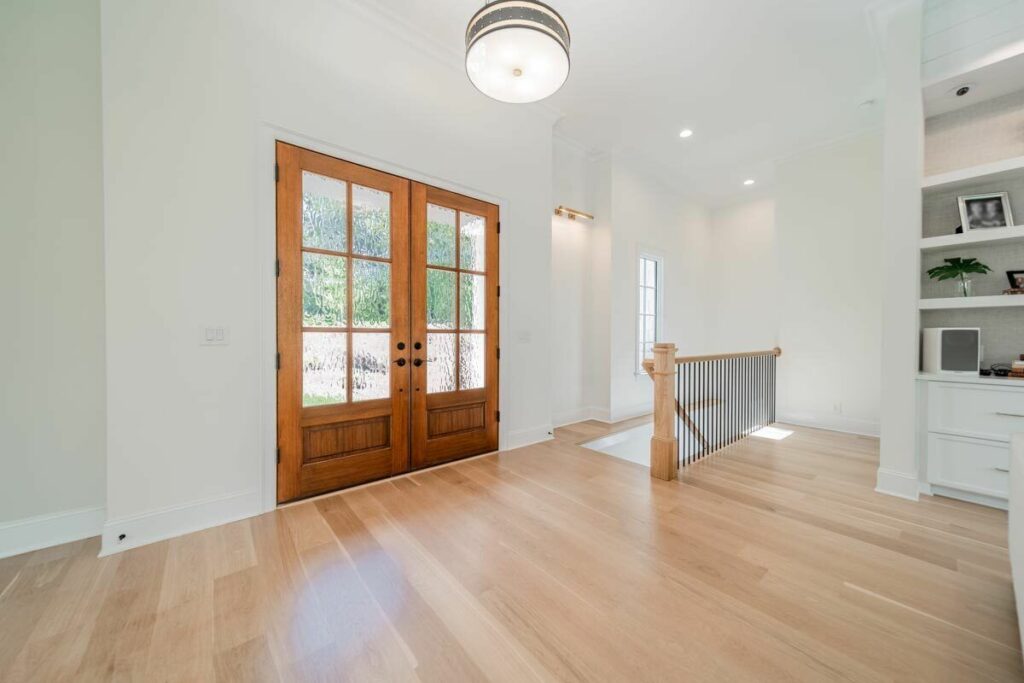
This house makes it a reality.
The master suite, taking up the entire left wing, offers just that luxury.
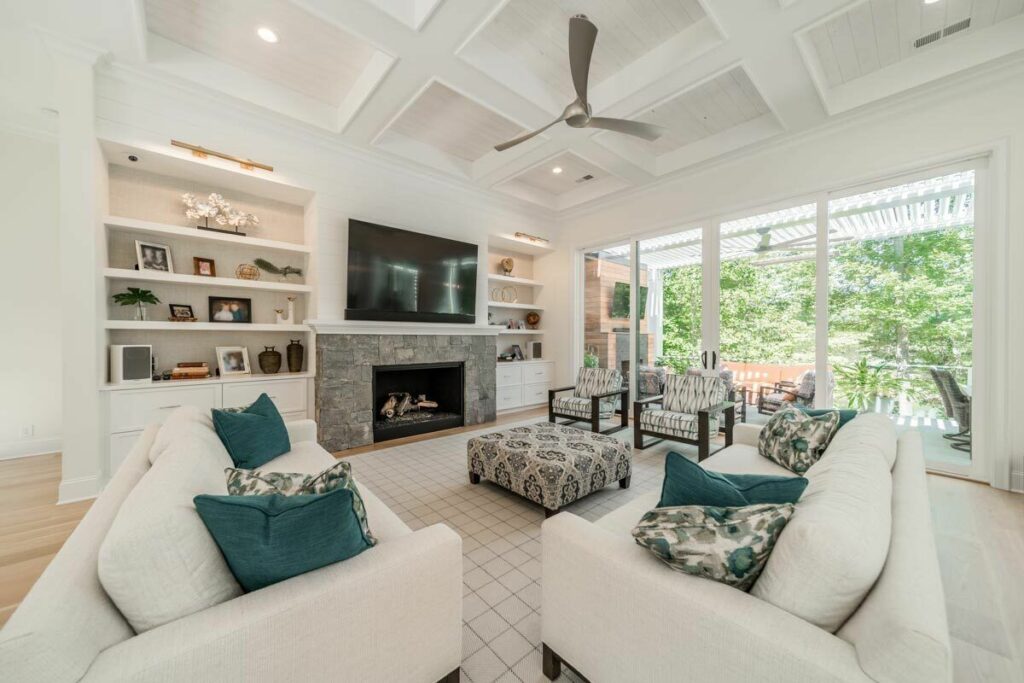
In today’s world, a comfortable home office is a must, and this house delivers.
With its own outdoor access, your work-from-home days are about to get a serious upgrade.
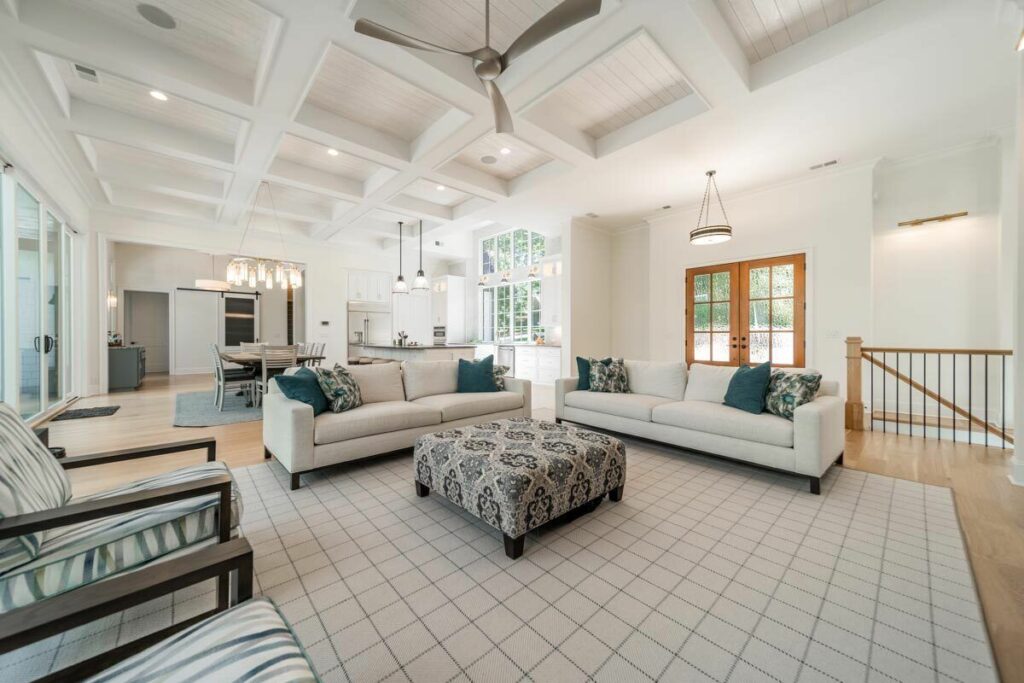
Mixing business with pleasure has never looked so good.
Descending to the lower level, you’re in for a surprise.
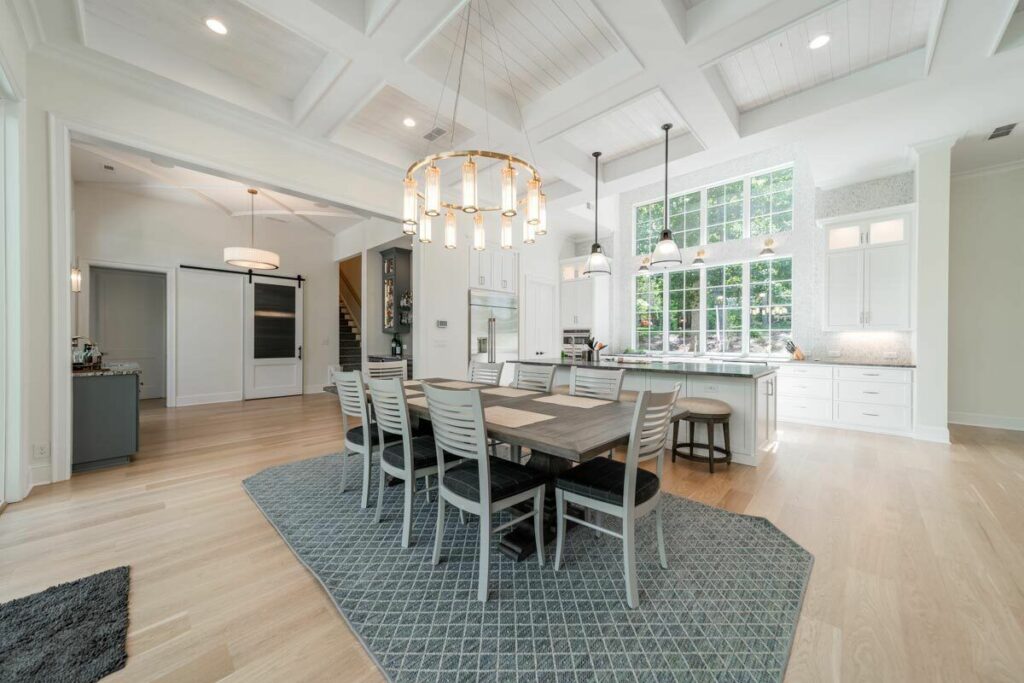
Here lie two ensuite bedrooms, perfect for unexpected guests or a growing family. But that’s not all.
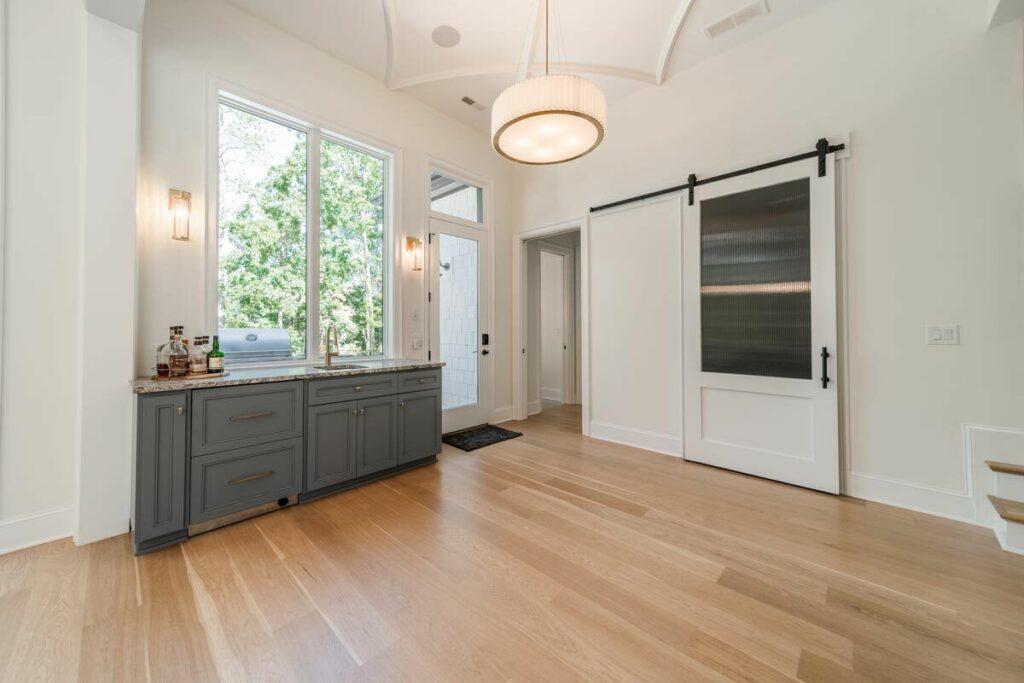
There’s another home office, a game room (yes, a game room!), and plenty of storage.
And because we take fun seriously, the game room opens up to a covered terrace.
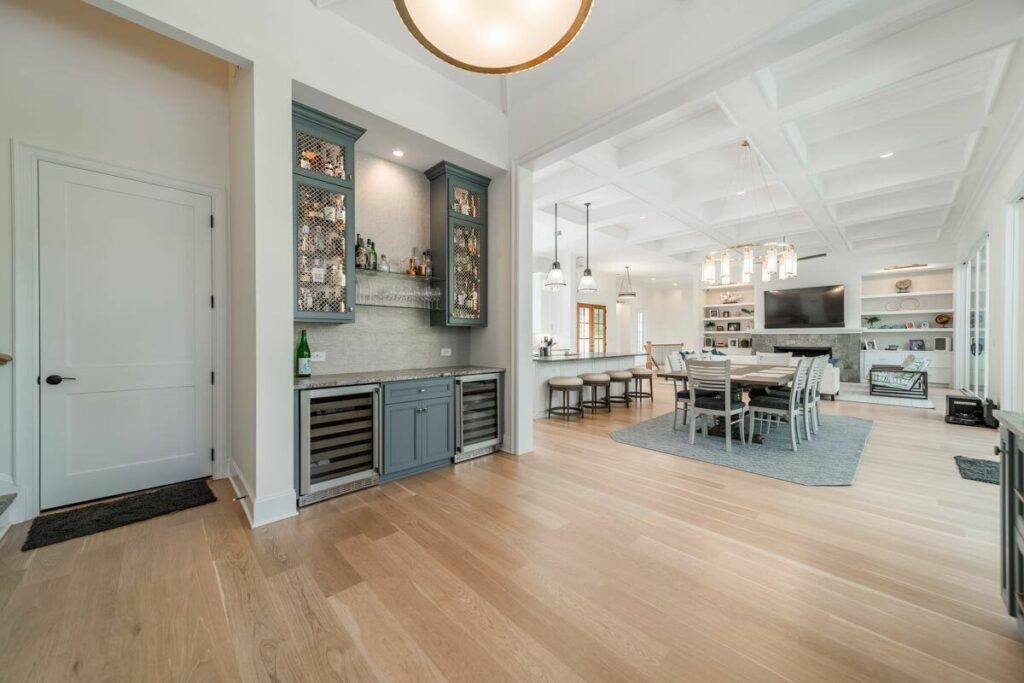
Picture hosting memorable game nights with the great outdoors just a step away!
And the icing on the cake?
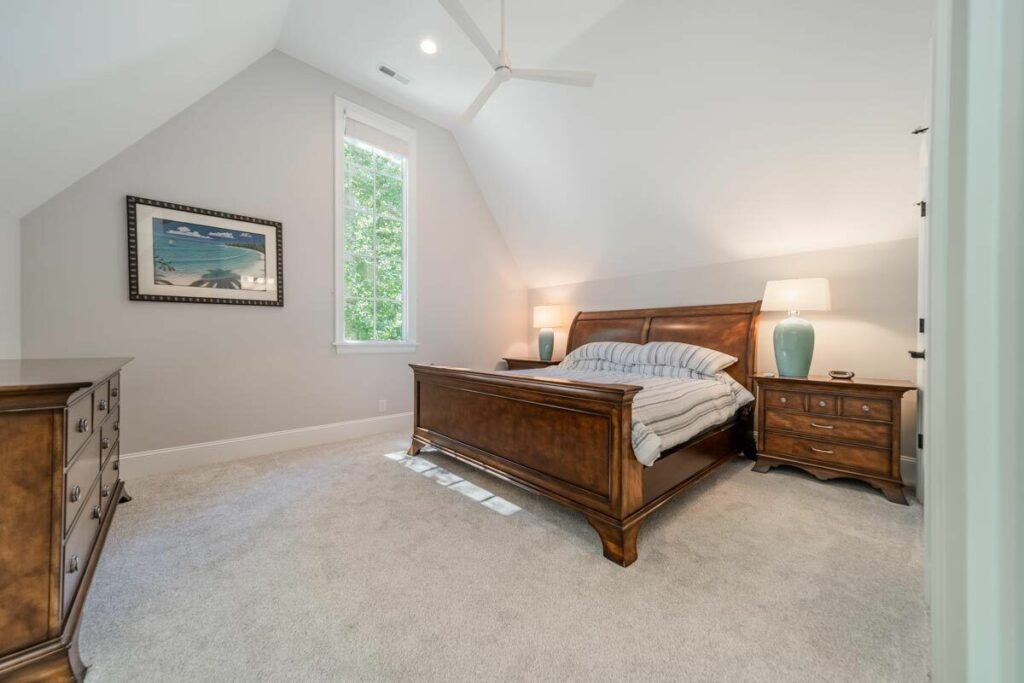
A private guest suite above the garage.
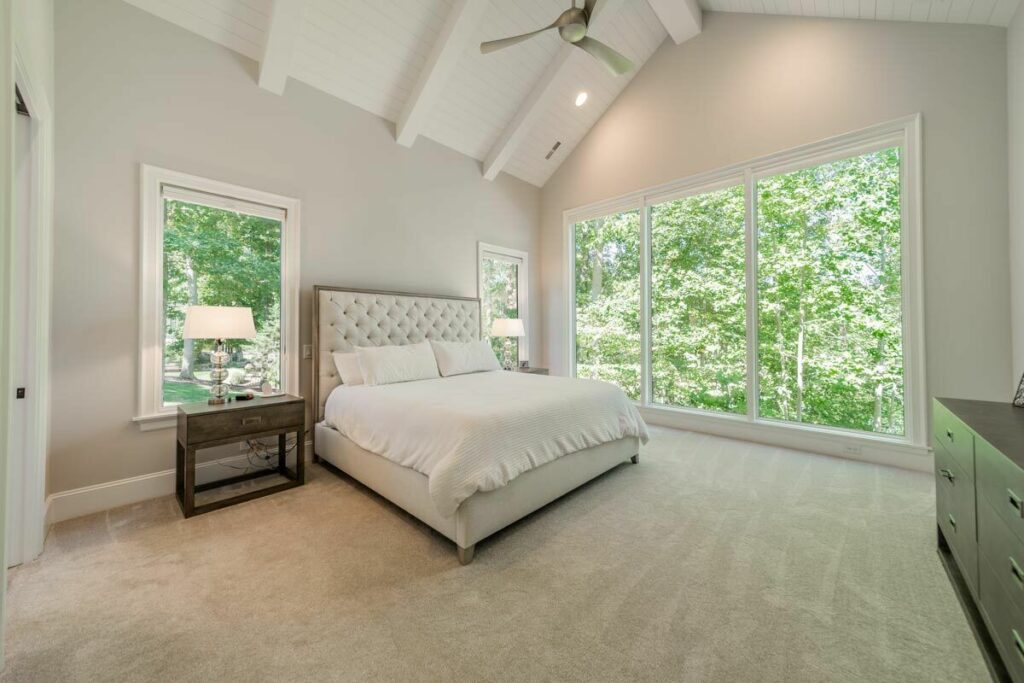
It’s the perfect retreat for your visitors, offering them their own space and a sense of freedom.
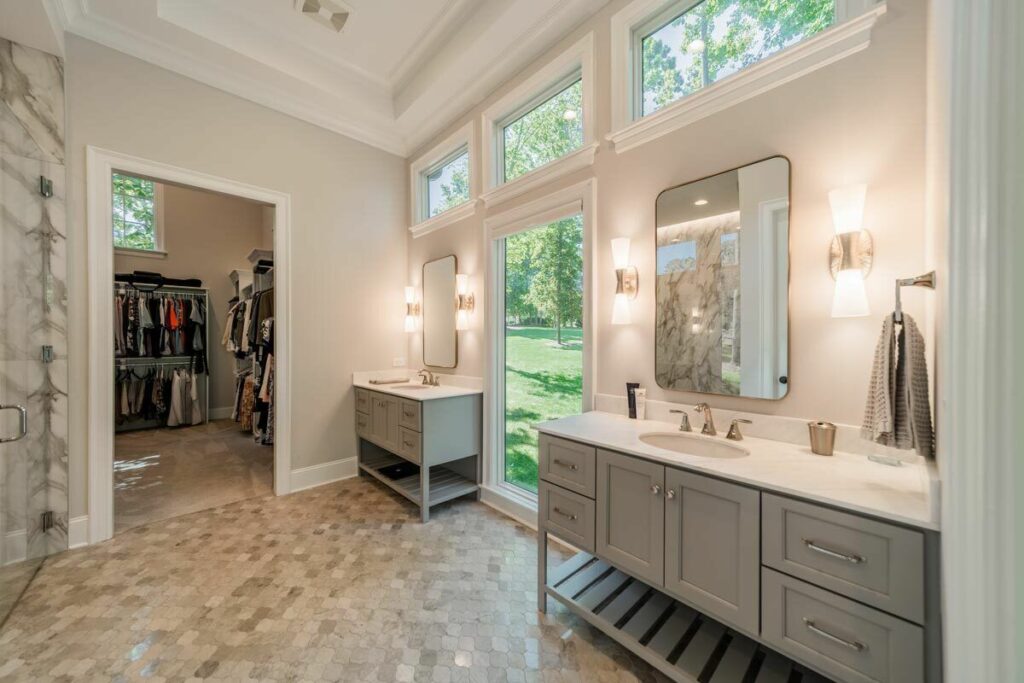
This 1.5-floor transitional house plan is a testament to the belief that there’s no such thing as too much space, comfort, or luxury.
It’s more than a house; it’s a blank canvas for your dreams, a playground for your imagination, and a haven of comfort.
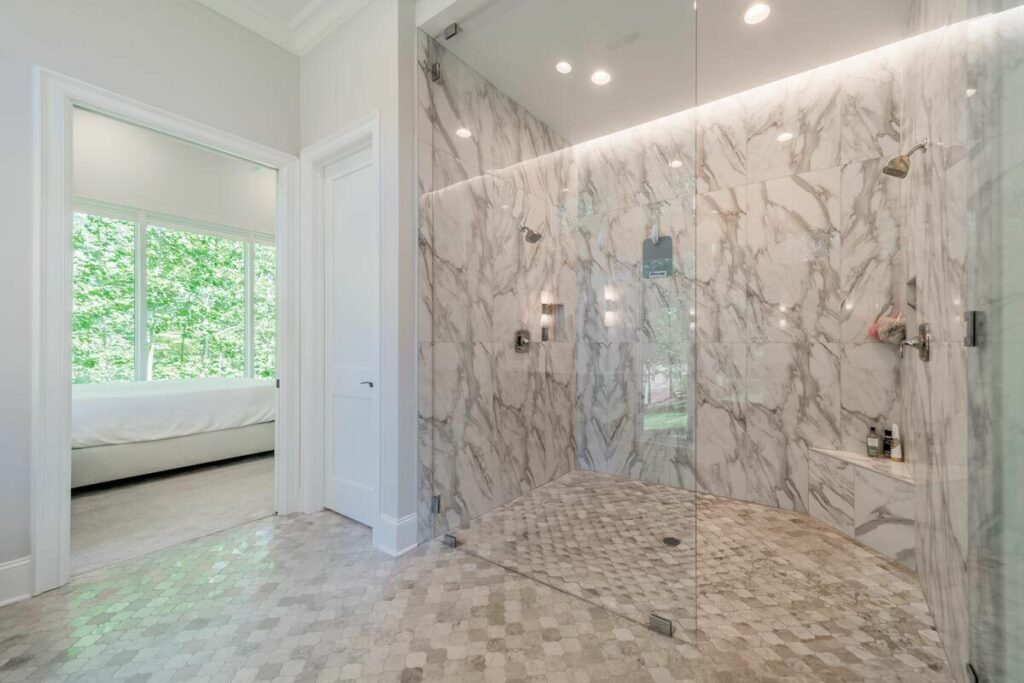
So there you have it, friends.
This isn’t just a house plan that checks all the boxes; it’s one that adds new ones you didn’t even know you had.
As you envision life in this dream home, I’ll be here, ready to whisk you away to the next architectural wonder.
Until then, keep dreaming and exploring.
In the realm of architecture and design, the possibilities are endless!

