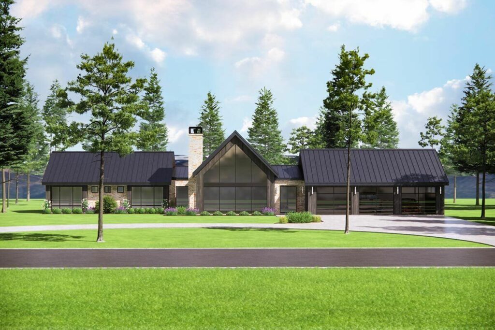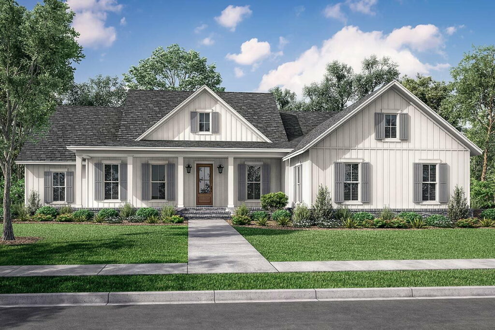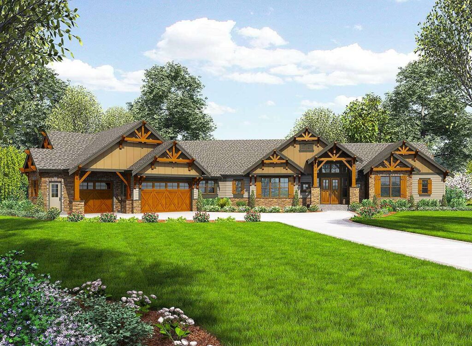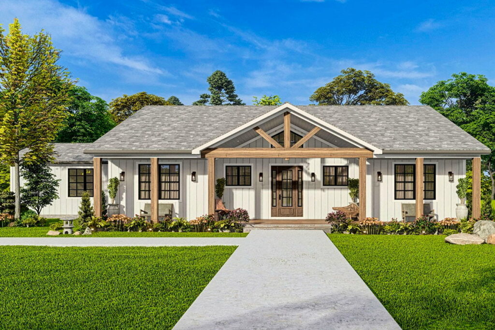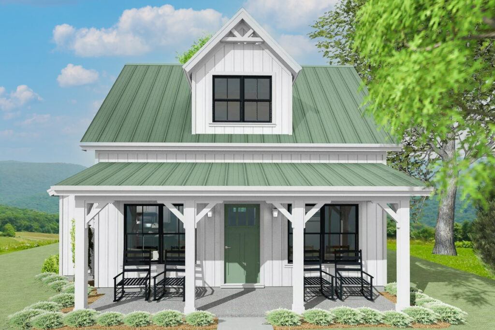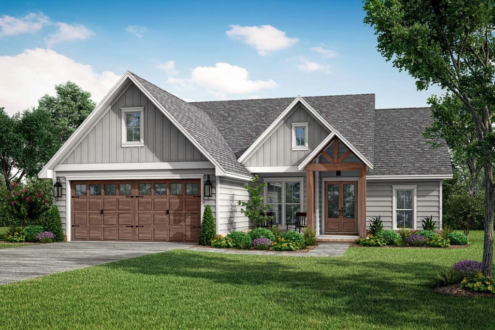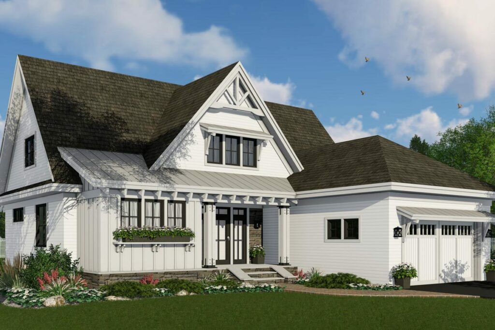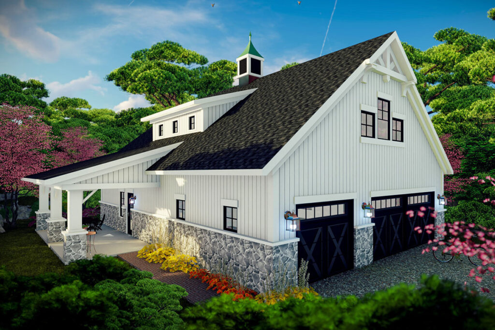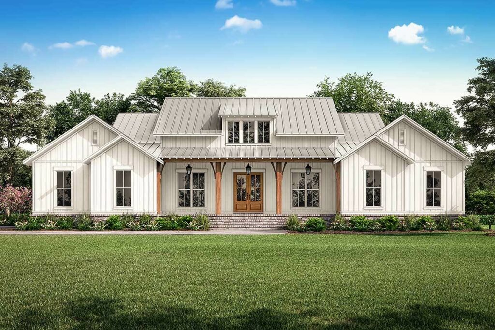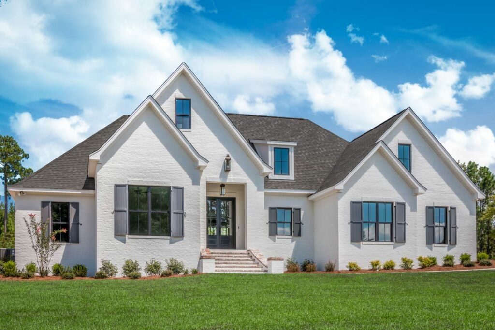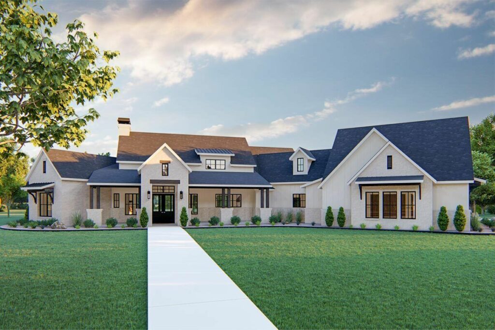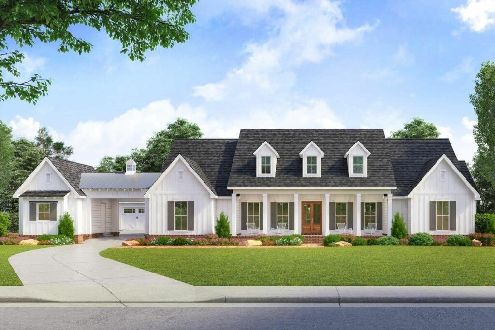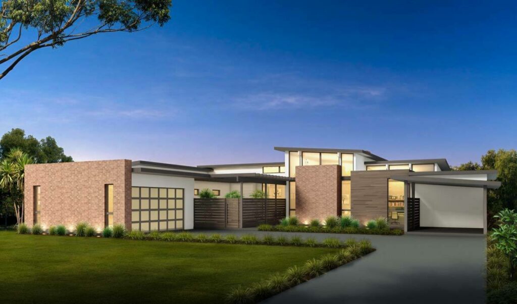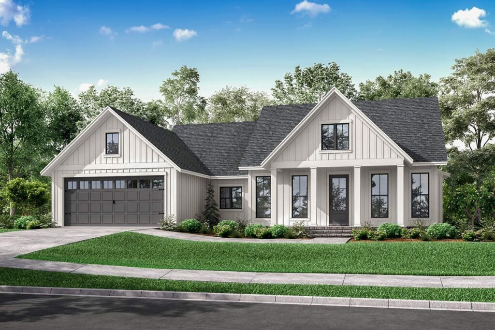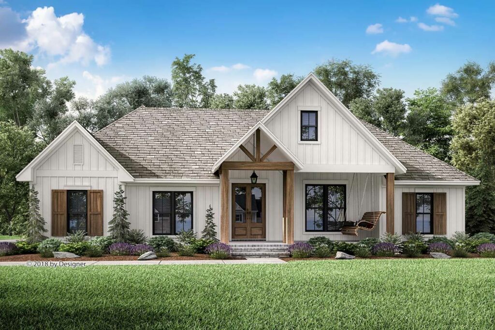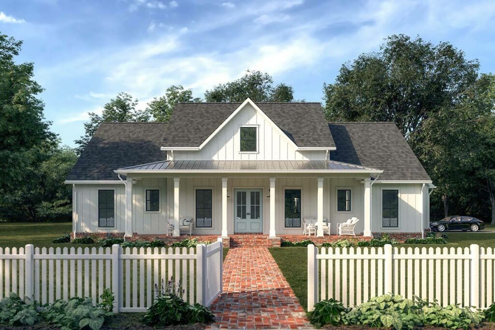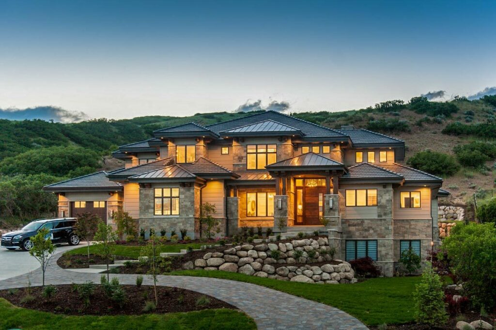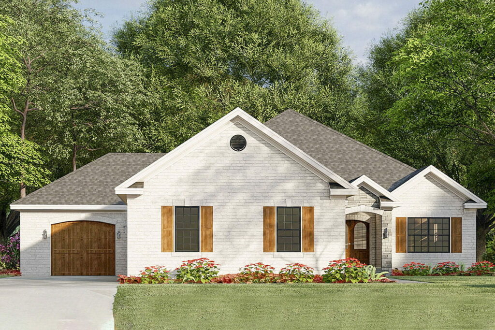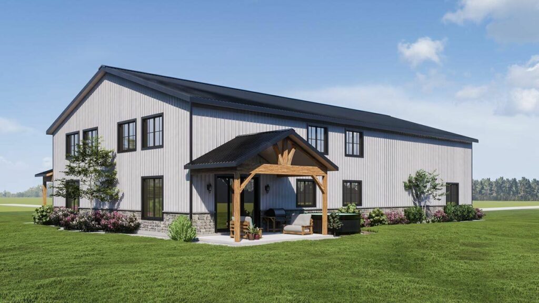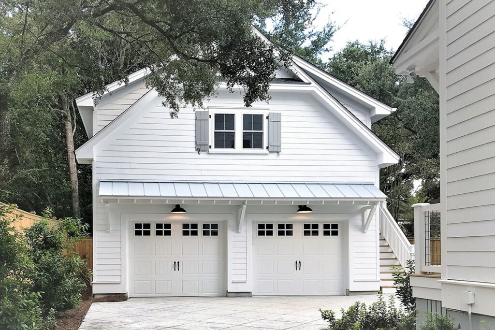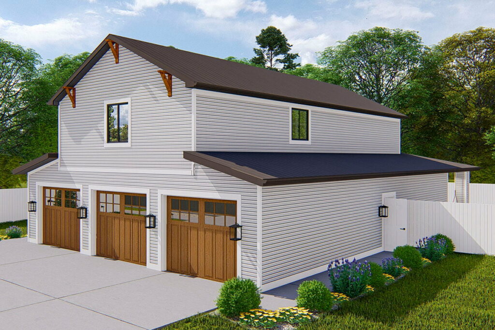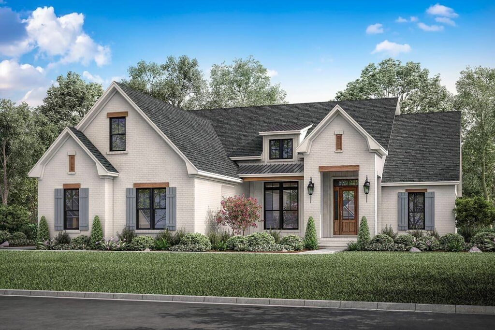Home Decor
Home Improvement
House Plans
Outdoor Living
2-Bedroom 2-Story Small Home with Porch (Floor Plan)
Specifications: Imagine a house so small yet so strikingly capable that it seems to defy the very laws of space…
New American 3-Bedroom 1-Story Home With Spacious Home Office (Floor Plan)
Specifications: Imagine a home that encapsulates the essence of simplicity and comfort, all on a single floor. Envision yourself unwinding…
4-Bedroom 2-Story Modern Farmhouse with Two Laundry Rooms (Floor Plan)
Specifications: Hello, lovely people! Have you ever wished your home could better navigate the hustle and bustle of today’s fast-paced…
Barndominium 2-Bedroom 2-Story Farmhouse With Lofty Overlook (Floor Plan)
Specifications: Welcome to the farmhouse barndominium, a delightful fusion of rustic barn aesthetics and modern comfort. Have you ever fantasized…
4-Bedroom 2-Story Modern Farmhouse with Master Bedroom Screened Porch (Floor Plan)
Specifications: Welcome to the modern farmhouse—a perfect fusion of the rustic charm of the past and the sleek elegance of…
5-Bedroom Dual-Story Southern Home With Bonus Room Over Garage (Floor Plan)
Specifications: Hello, dear house hunters! Have you ever dreamed of owning a home that perfectly combines Southern charm with modern…
3-Bedroom 2-Story House With Extra Bonus Room above Angled Garage (Floor Plan)
Specifications: Have you ever dreamed of owning a home that seamlessly blends timeless elegance with contemporary luxury? Imagine a 3-bedroom…
4-Bedroom Single-Story Country Classic Home With Porte Cochere Accessible Motor Court (Floor Plan)
Specifications: Have you ever come across a house so stunning that you’d trade your most cherished family recipes just to…

Rhonda Brooks
Bringing you inspiring ideas to help make your house into a stylish and unique home.

