2-Bedroom 2-Story Small Home with Porch (Floor Plan)
Specifications: Imagine a house so small yet so strikingly capable that it seems to defy the very laws of…
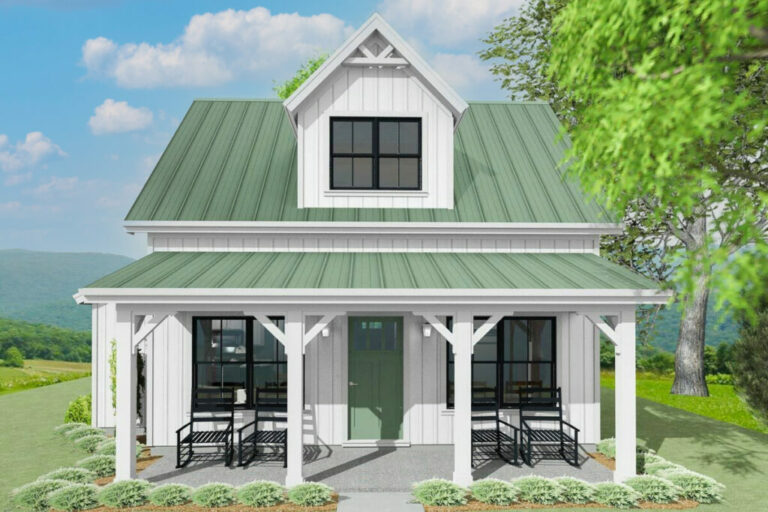
Specifications: Imagine a house so small yet so strikingly capable that it seems to defy the very laws of…
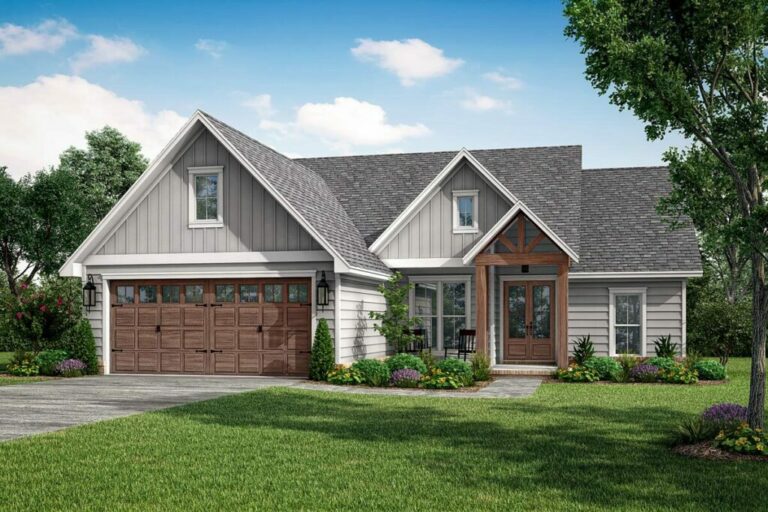
Specifications: Imagine a home that encapsulates the essence of simplicity and comfort, all on a single floor. Envision yourself…
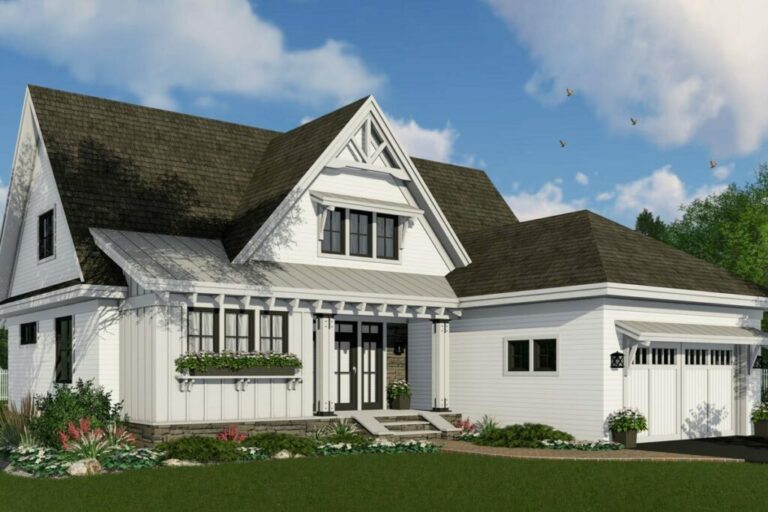
Specifications: Hello, lovely people! Have you ever wished your home could better navigate the hustle and bustle of today’s…
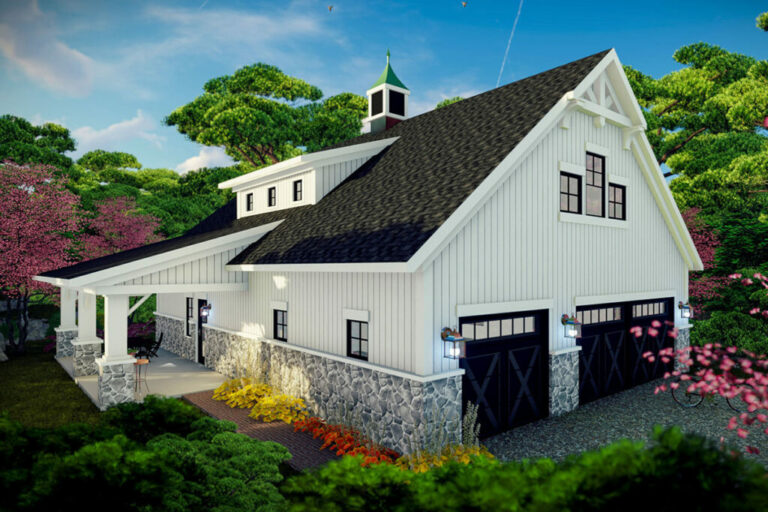
Specifications: Welcome to the farmhouse barndominium, a delightful fusion of rustic barn aesthetics and modern comfort. Have you ever…
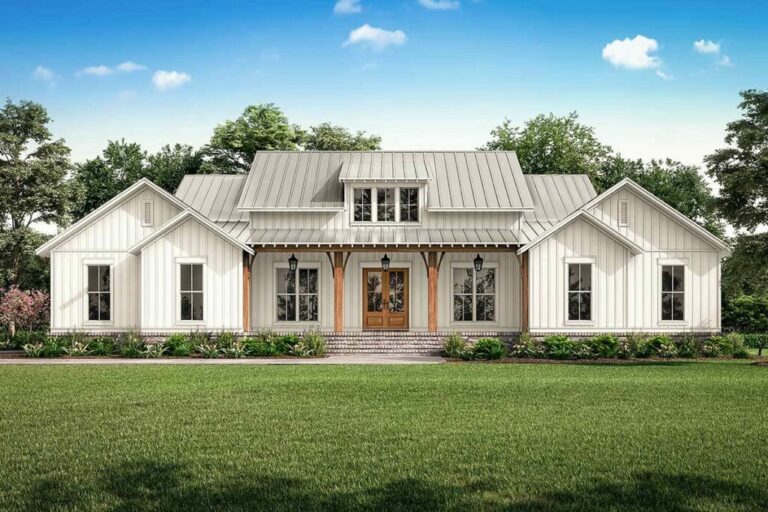
Specifications: Welcome to the modern farmhouse—a perfect fusion of the rustic charm of the past and the sleek elegance…
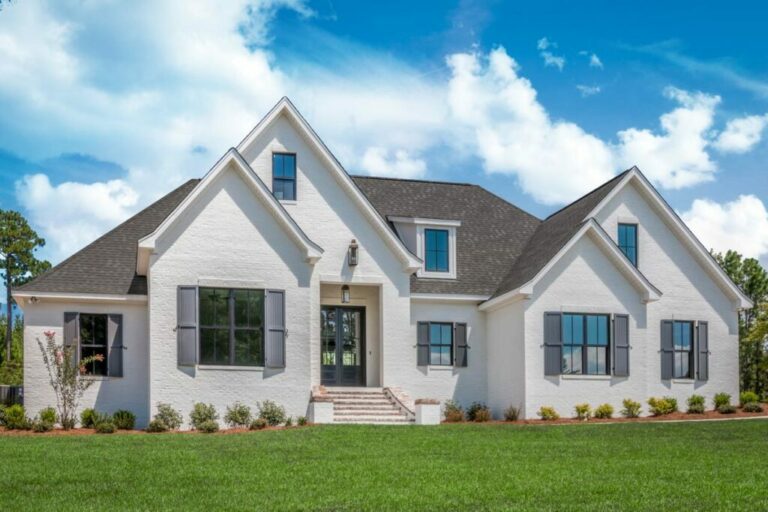
Specifications: Hello, dear house hunters! Have you ever dreamed of owning a home that perfectly combines Southern charm with…
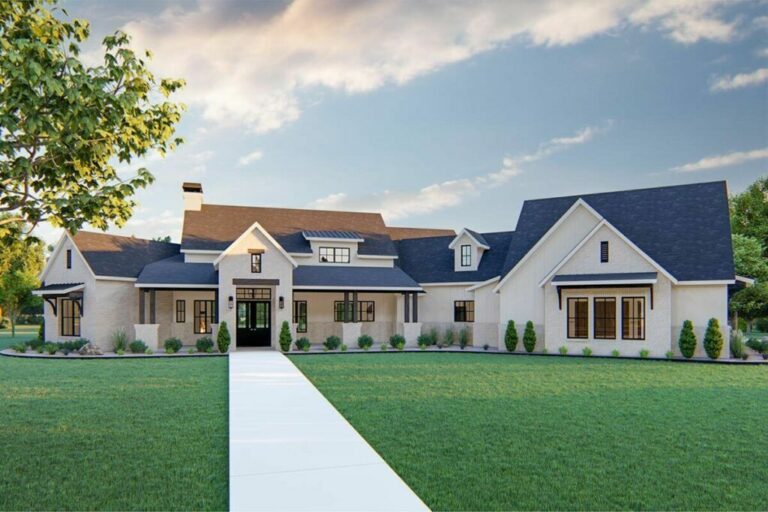
Specifications: Have you ever dreamed of owning a home that seamlessly blends timeless elegance with contemporary luxury? Imagine a…
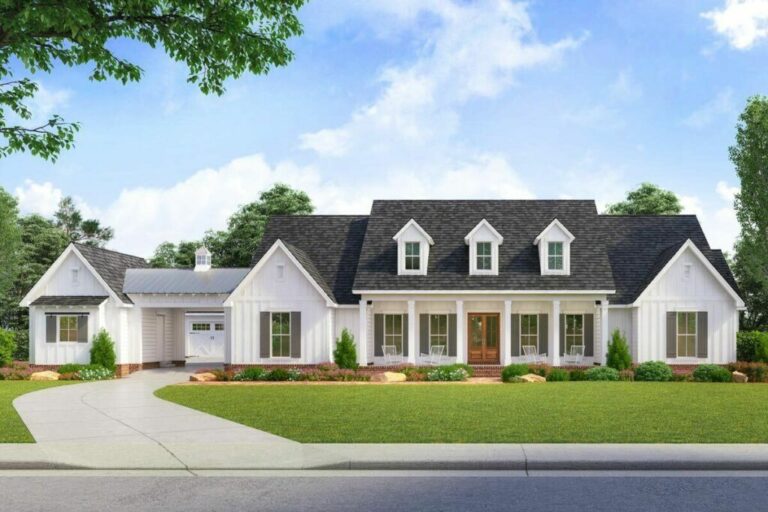
Specifications: Have you ever come across a house so stunning that you’d trade your most cherished family recipes just…
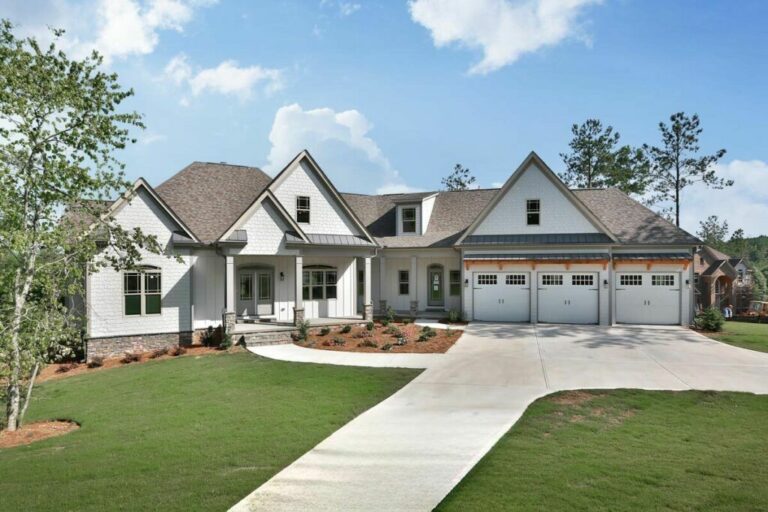
Specifications: Hello there, future homeowner—or should I say, dreamer of the perfect house! No judgments here, just excitement as…
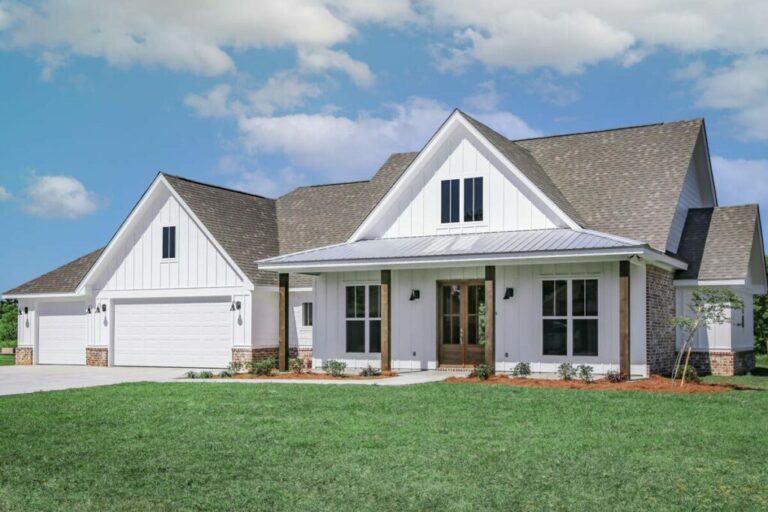
Specifications: Let’s dive into a daydream for a moment. How often do we fantasize about a home that blends…