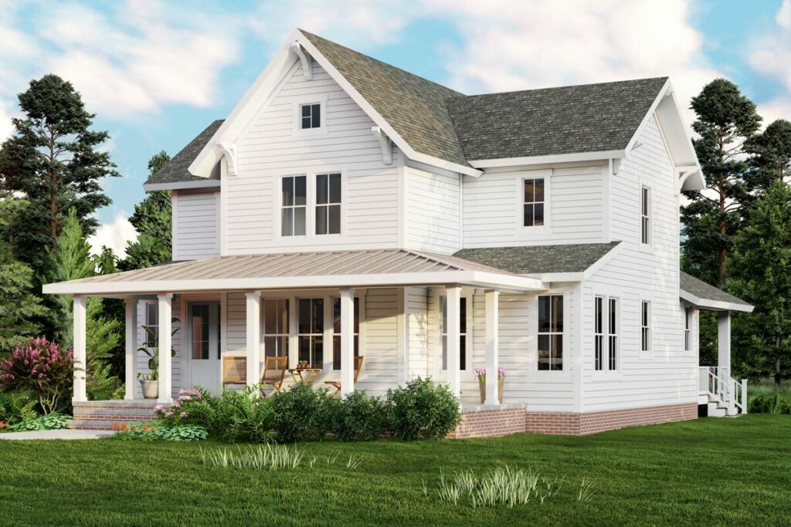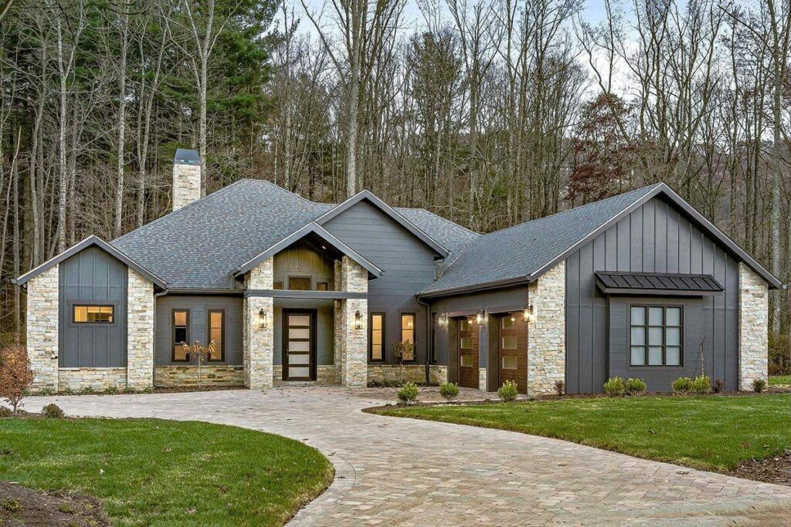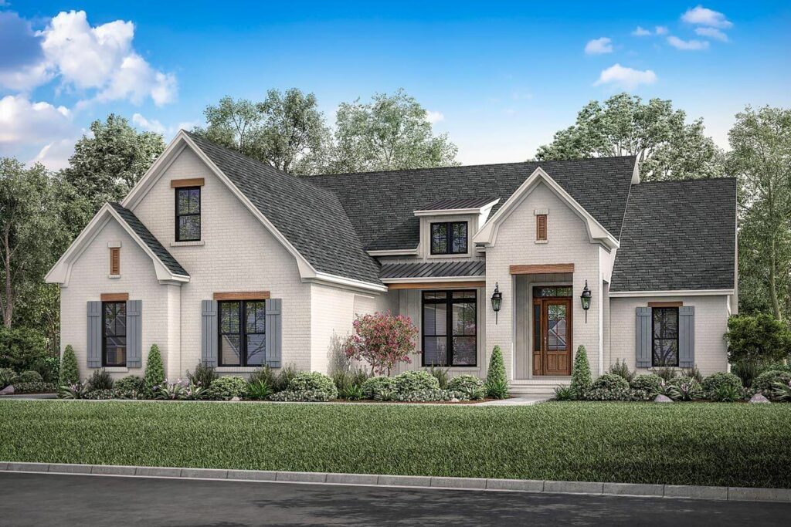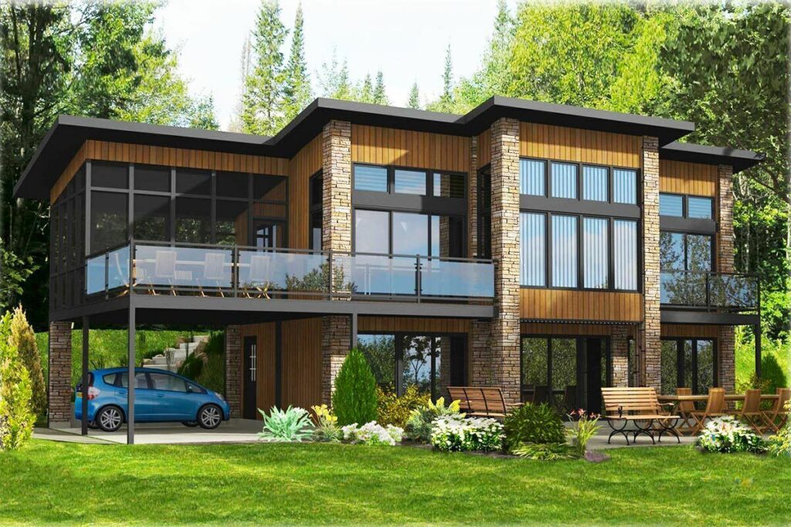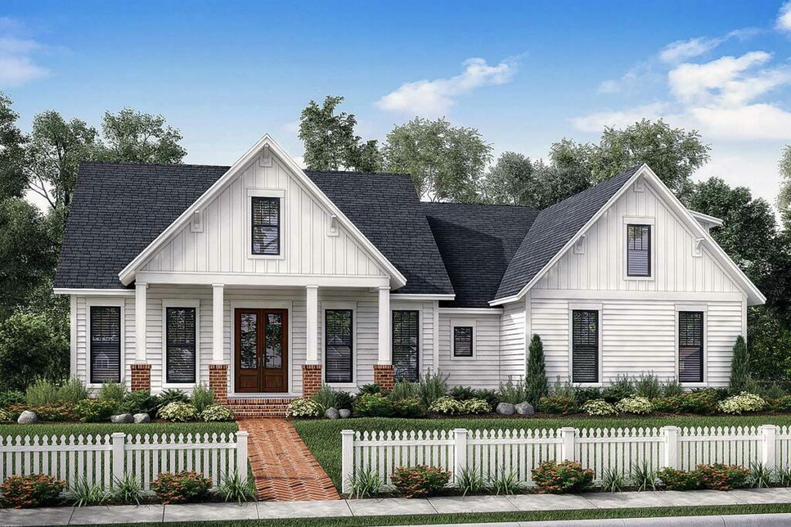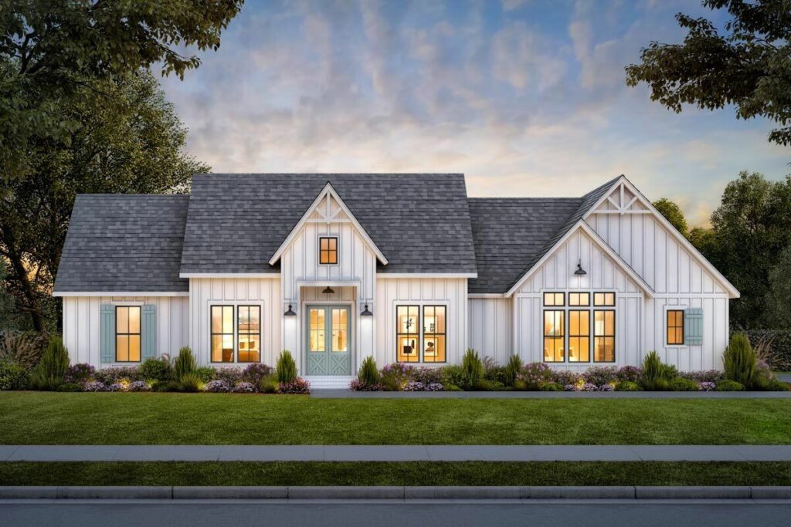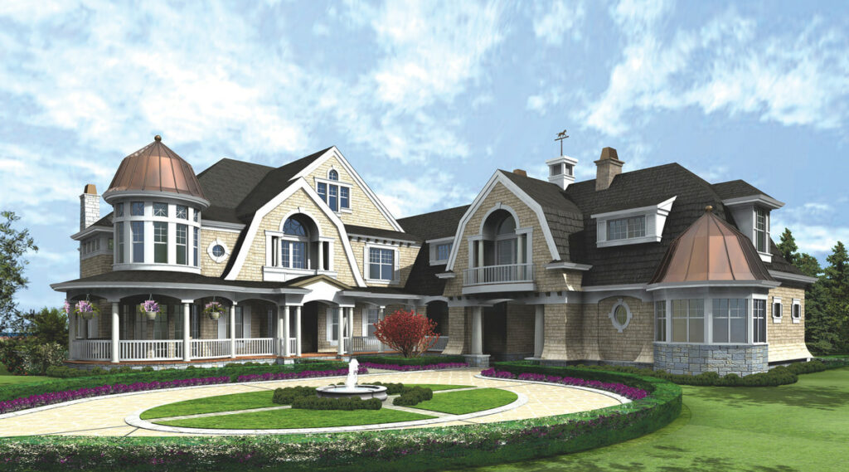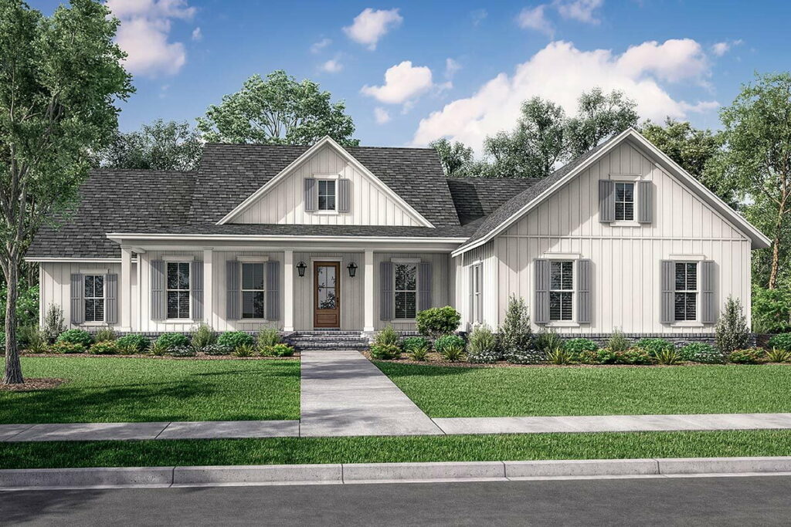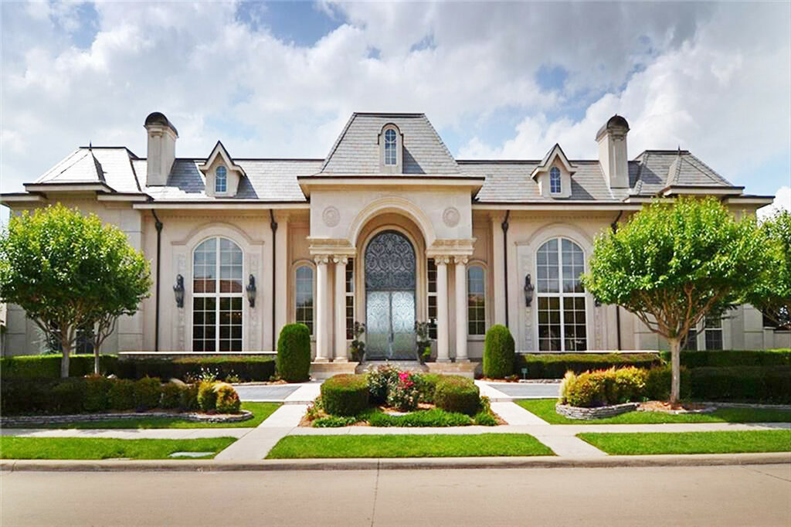1-Story 2-Bedroom Modern Farmhouse with Home Office (Floor Plan)
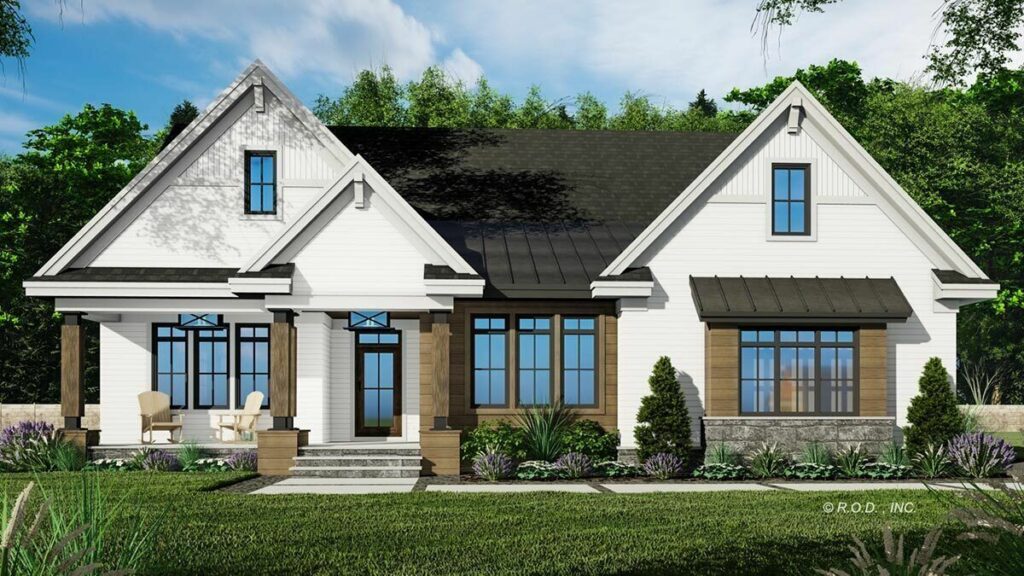
Specifications:
- 2,237 Sq Ft
- 2 Beds
- 2.5 Baths
- 1 Stories
- 2 Cars
Discovering a home that feels like it’s too good to be true is like stumbling upon a hidden gem in the world of real estate.
Picture this: a chic modern farmhouse, filled to the brim with incredible features, all neatly tucked away within a 2,237-square-foot package.
Oh, and did I mention it’s tailor-made for those who thrive in the work-from-home lifestyle?
Get ready to have your expectations exceeded because this house plan is about to blow you away!
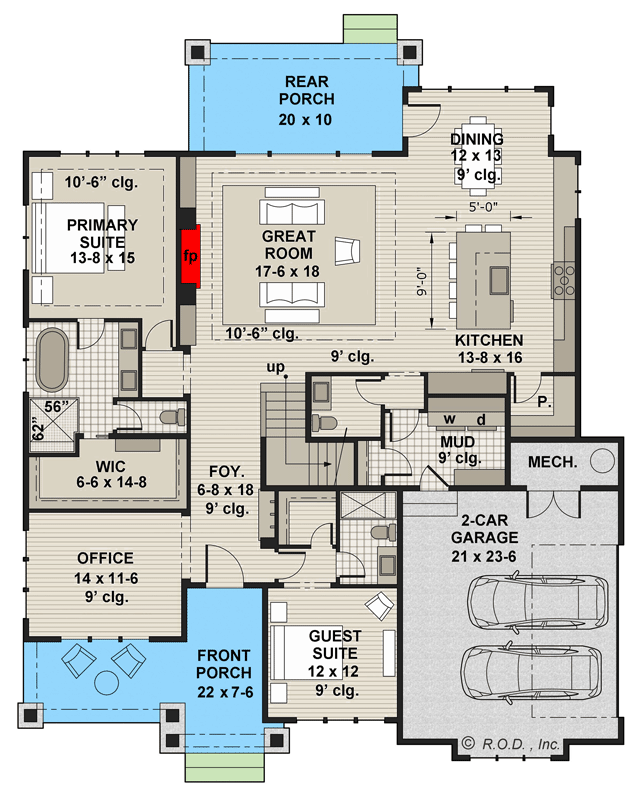
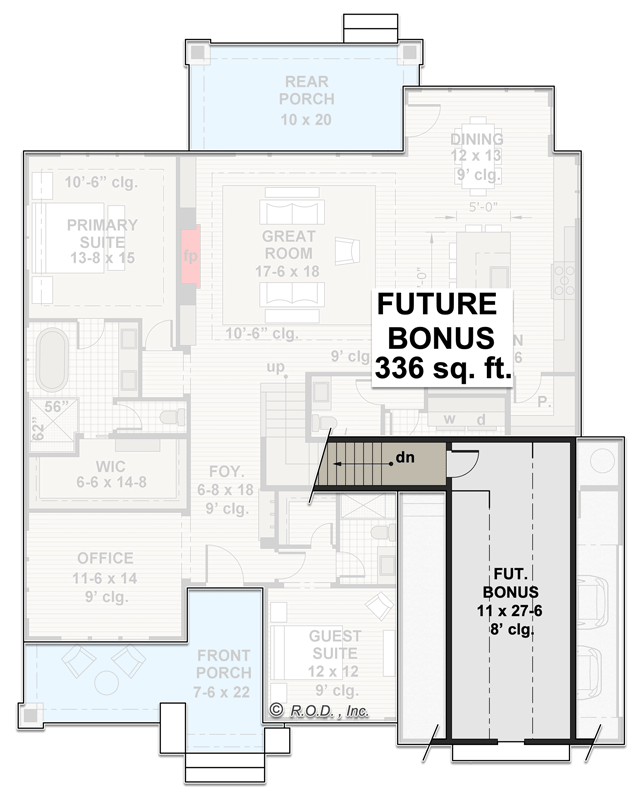
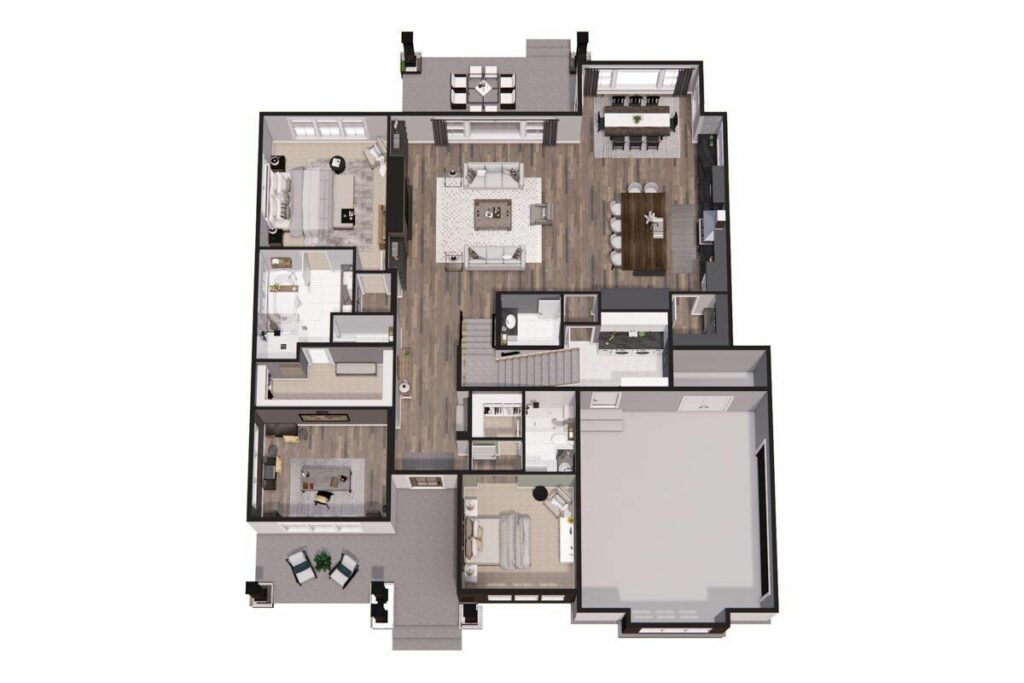
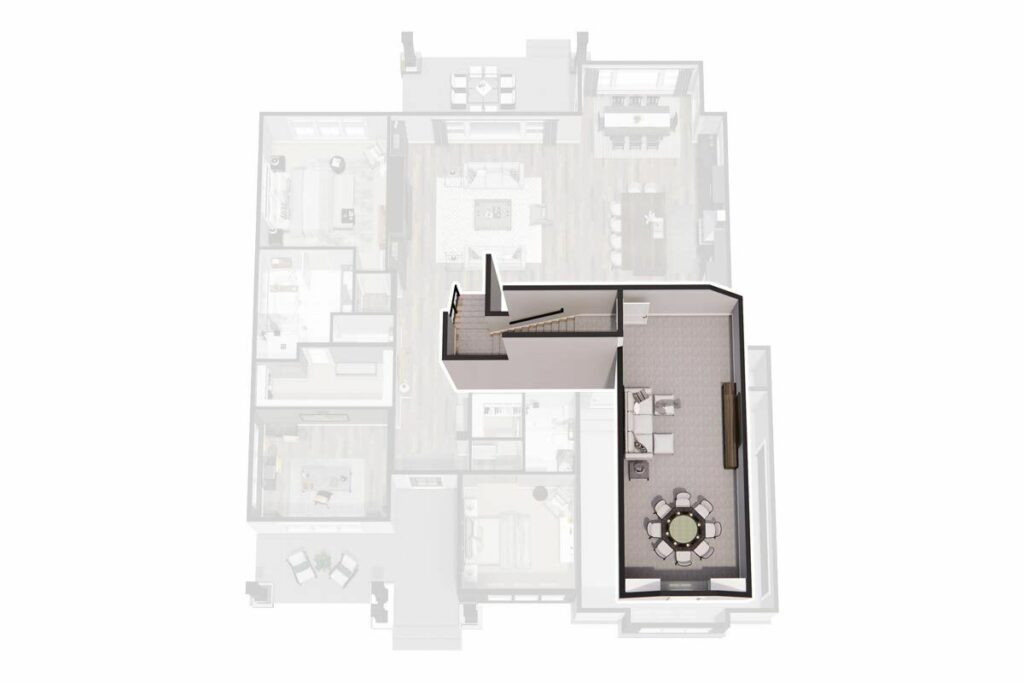
Let’s embark on a journey through this remarkable home, starting with the heart of the house—the kitchen.
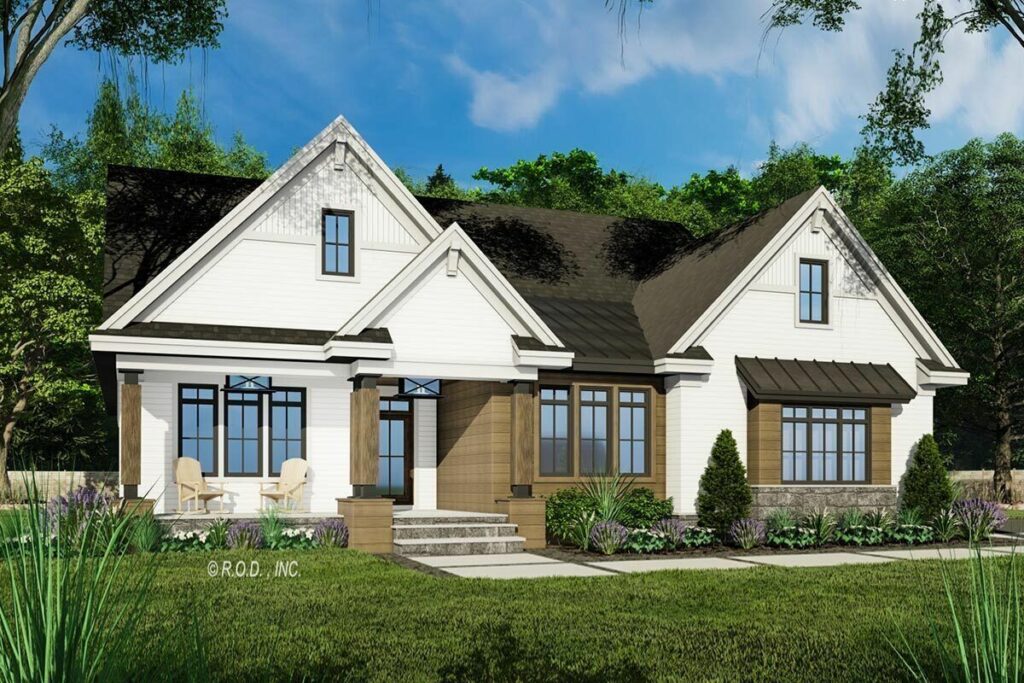
Gone are the days when kitchens were just utilitarian spaces.
In this farmhouse design, the kitchen is like the lead singer of a rock band, commanding your attention with its sheer charisma.
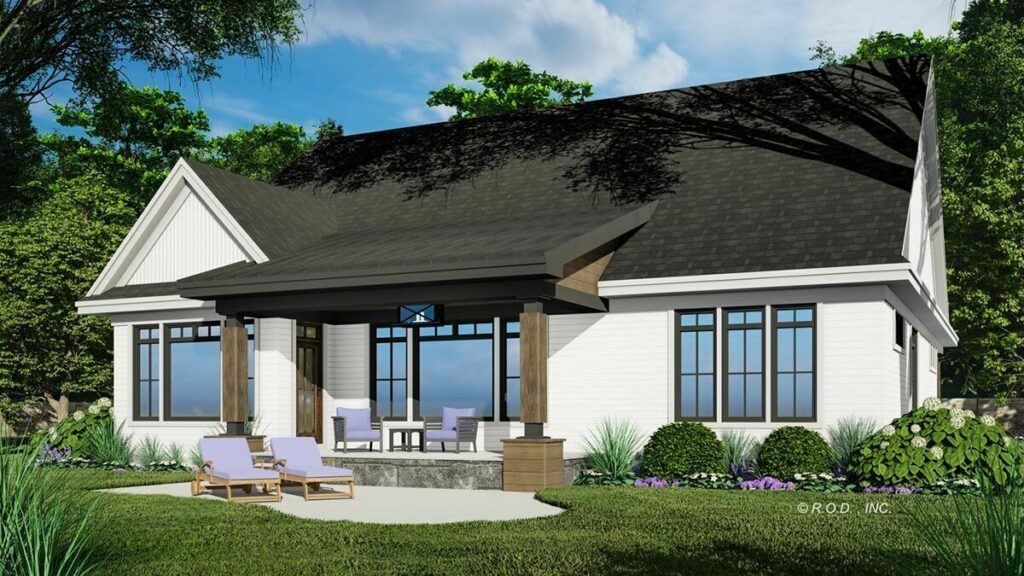
Imagine a grand island that comfortably seats six—yes, you read that right, six!
It’s not just a place to prepare meals; it’s an inviting hub where you can enjoy Saturday morning pancakes or share a bottle of wine with friends on a cozy Friday night.
And if you’ve ever been involved in a fierce battle over kitchen storage space, fear not.
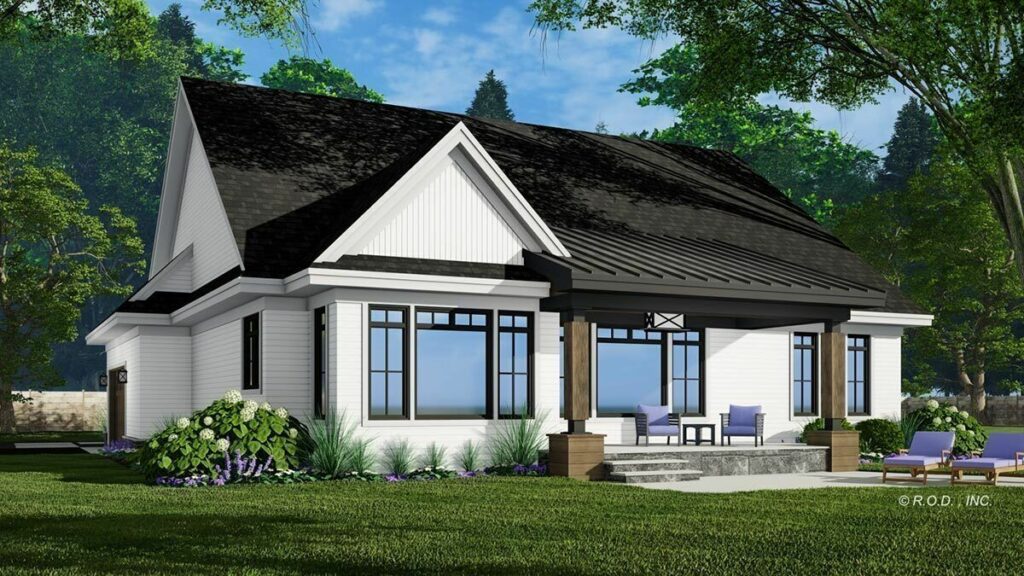
This kitchen is the undisputed champion.
The walk-in pantry is so spacious that it could probably accommodate all of Narnia and then some.
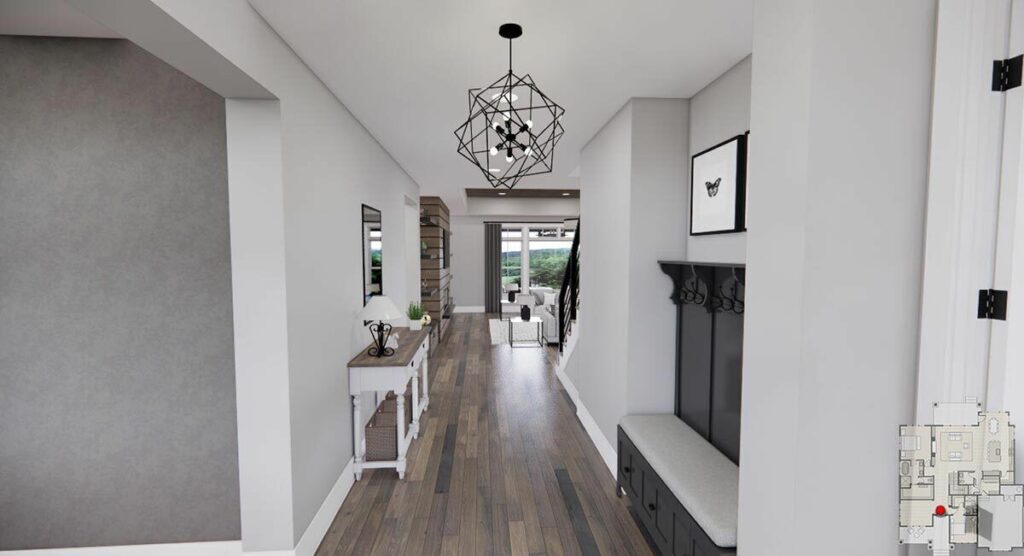
As for the cabinets, they seem to have taken a page from Mary Poppins’ bag—bottomless and ever ready to house your culinary gadgets.
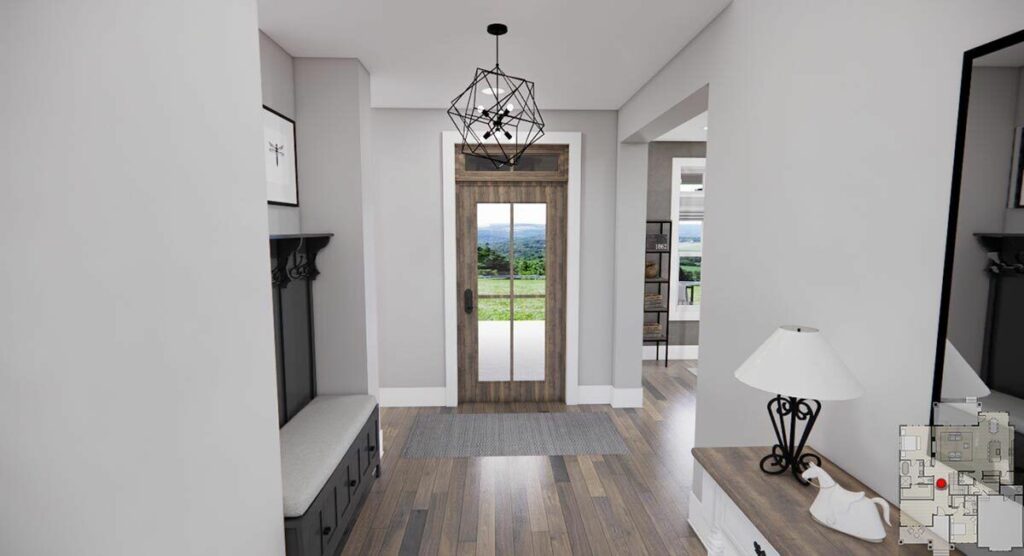
Adjacent to this culinary paradise is the dining area, beckoning you to slide open the door and step onto the rear porch.
It’s the perfect setting for those moments when you crave an alfresco dining experience or when you, like all of us, occasionally burn the toast and need some fresh air.
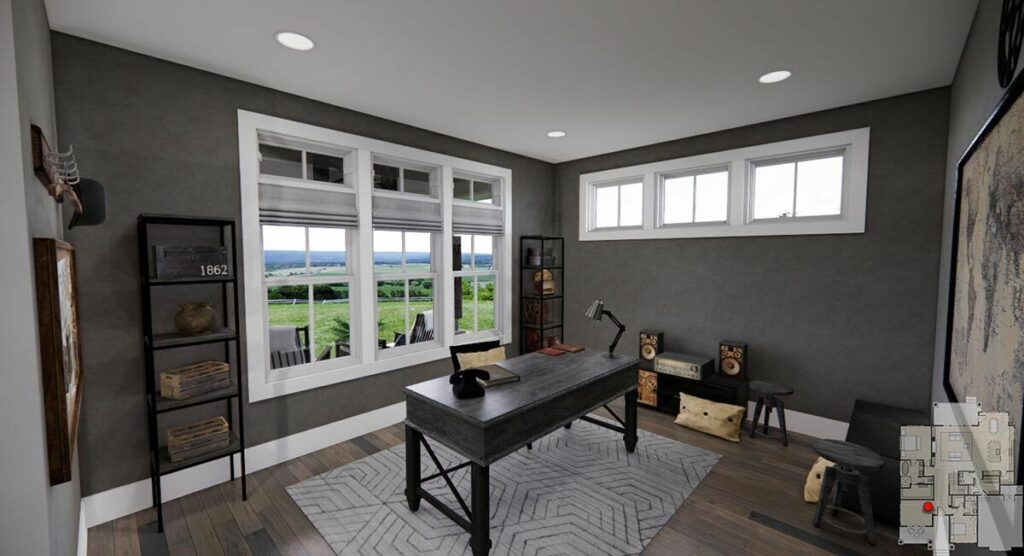
Now, let’s shift our focus to the great room.
It’s not just great; it’s grand, magnificent, and every synonym you can think of for extraordinary.
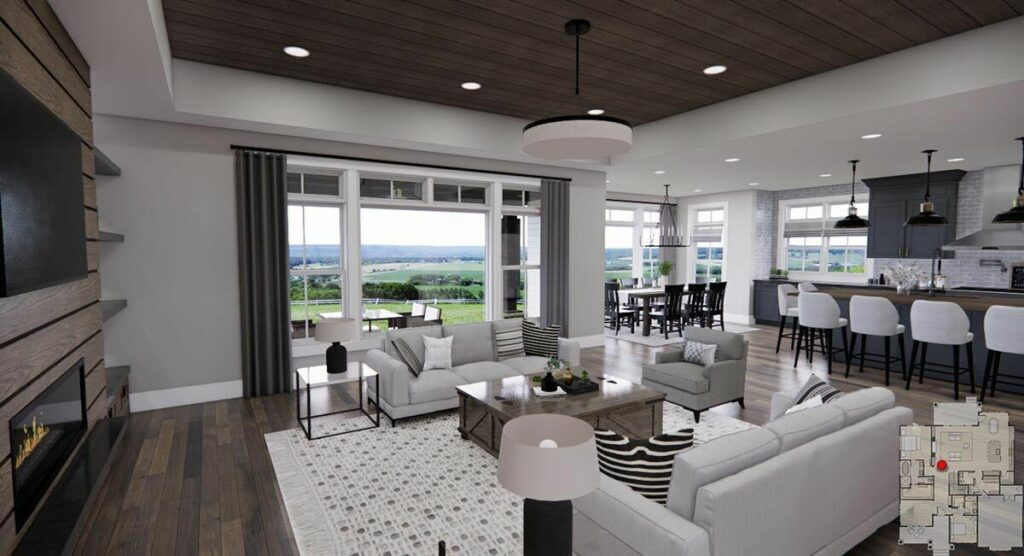
Whether you’re in the mood for a Netflix binge or a heartfelt family game night, this space has got you covered.
And for those chilly evenings, the fireplace becomes your best friend, ensuring that you stay warm and toasty while creating cherished memories.
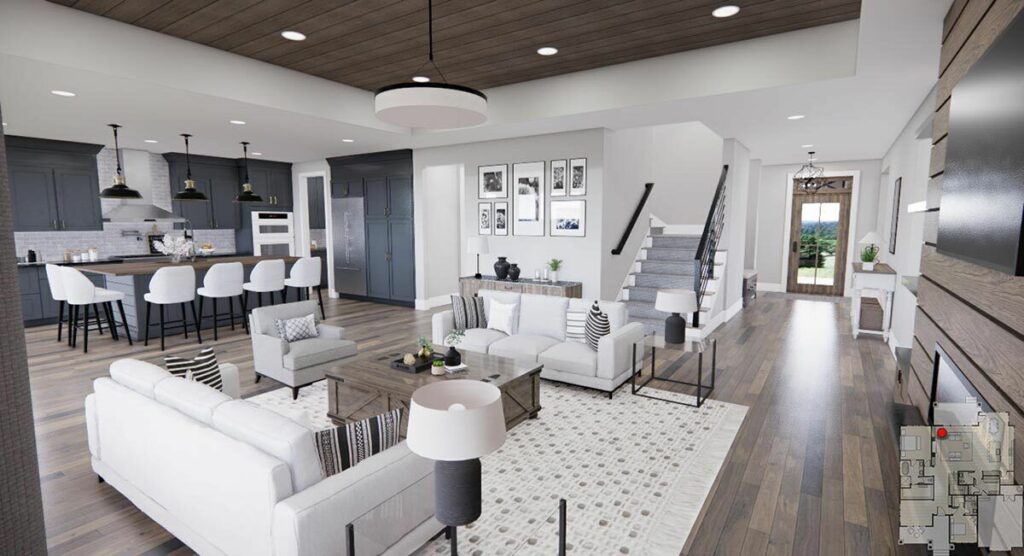
The master suite is nothing short of a dream.
It’s spacious enough that you won’t accidentally elbow your partner during those midnight sleep-dances.
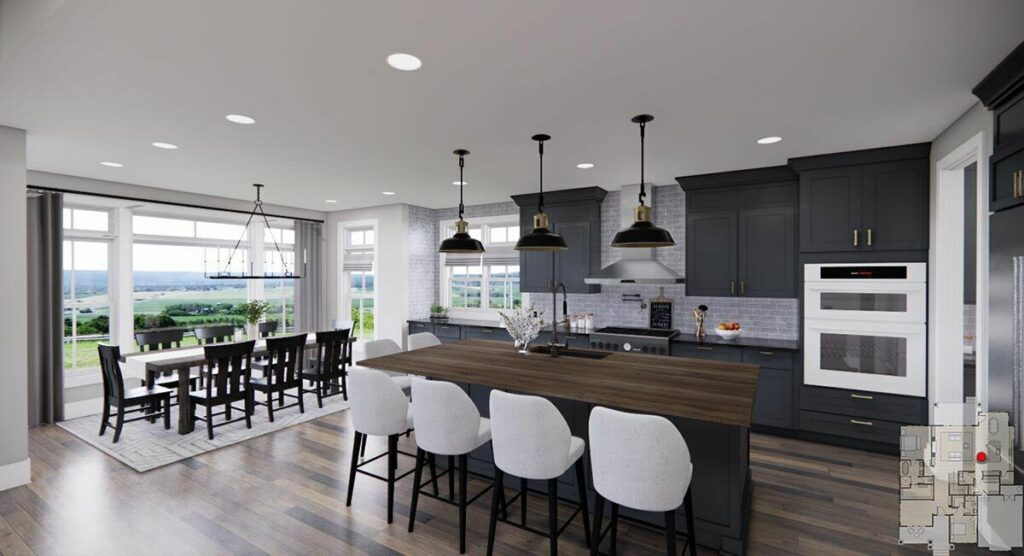
Plus, the generously sized walk-in closet is an open invitation for that shopping spree you’ve been secretly yearning for.
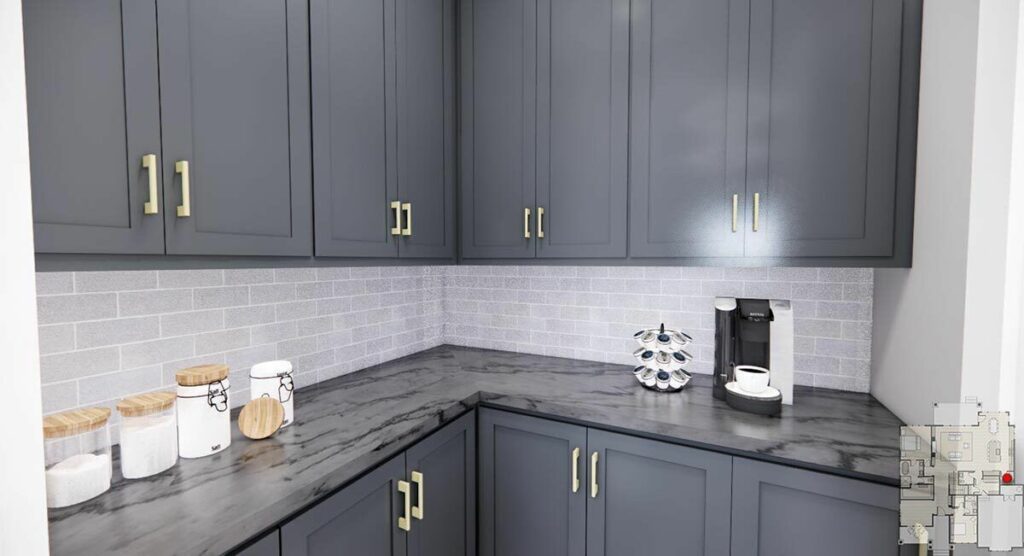
Just next door lies the guest suite—ideal for welcoming visitors or even as a second master bedroom because who says you can’t have two best bedrooms in one house?
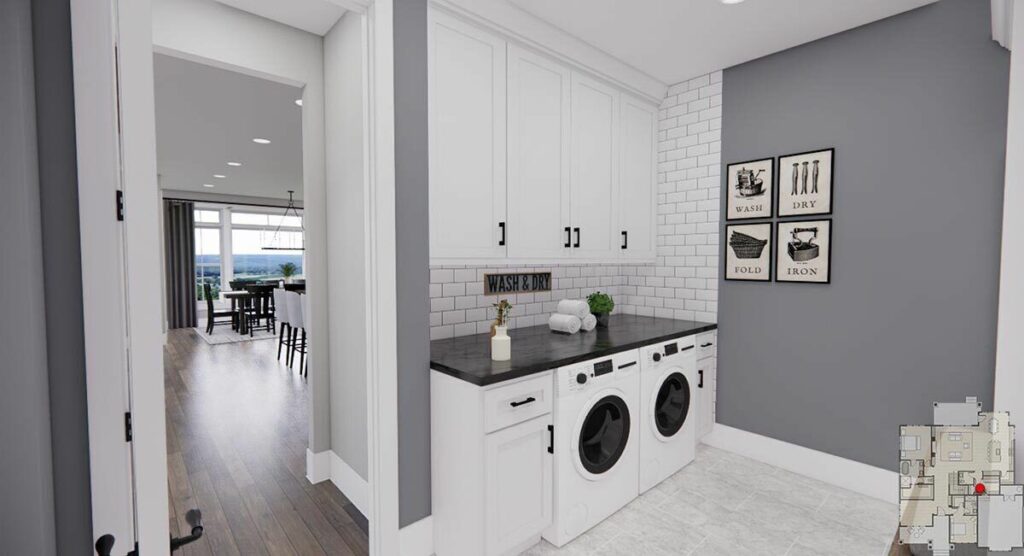
For those of us who have embraced the WFH (Work-From-Home) culture or simply seek a serene corner to ponder life’s mysteries, the private office at the front of the house is sheer perfection.
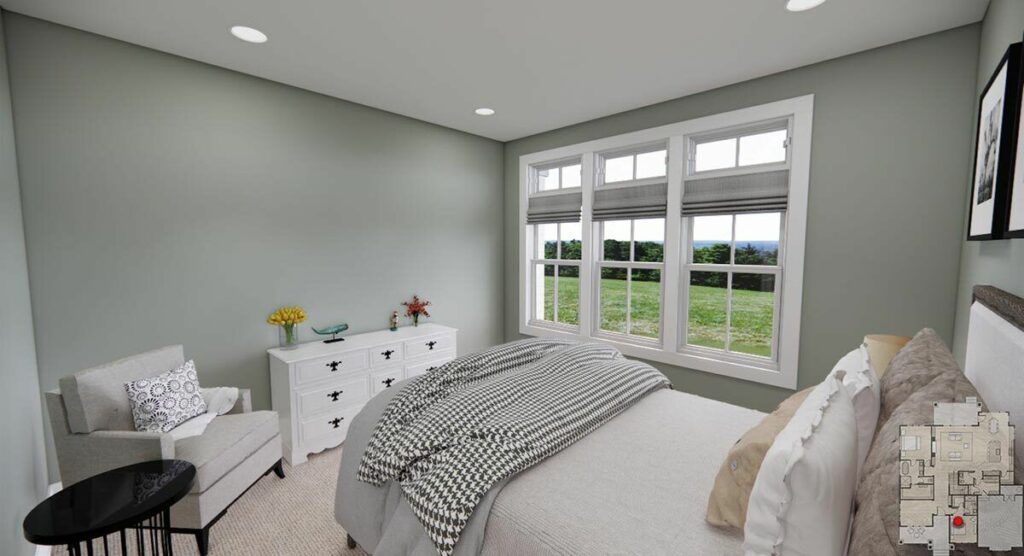
It’s a sanctuary of productivity, tucked away from distractions and noisy commutes.
The best part?
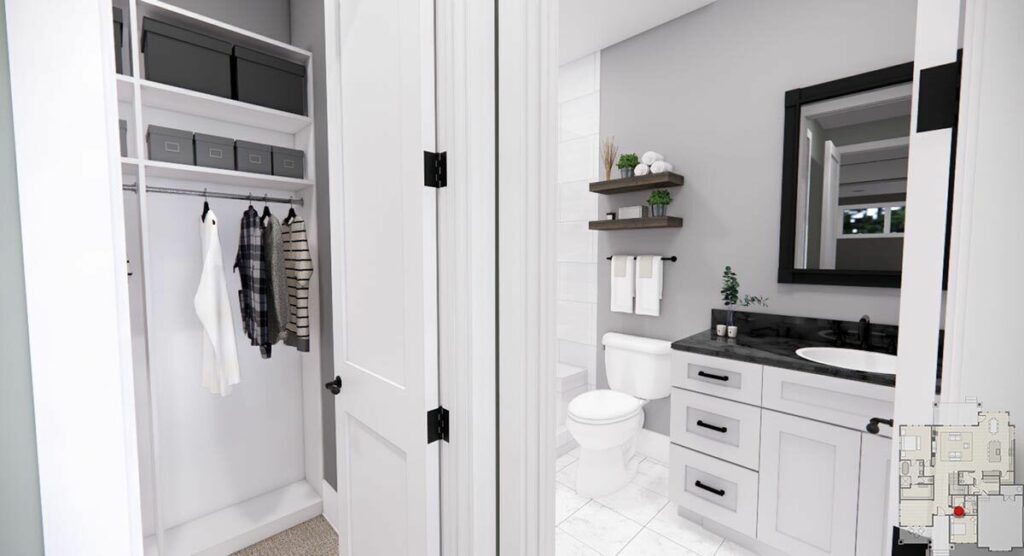
Your daily commute involves nothing more than a leisurely walk from the bedroom in your pajamas.
But we can’t wrap up without gushing over the front and rear porches.
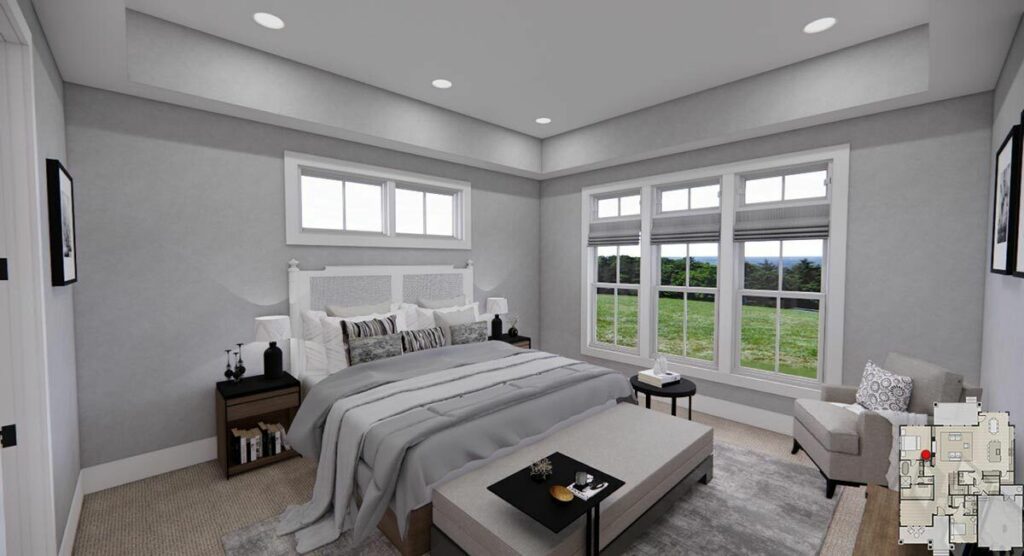
Imagine sipping a cold drink on a warm summer evening, or perhaps welcoming the morning sun with a steaming cup of coffee in hand.
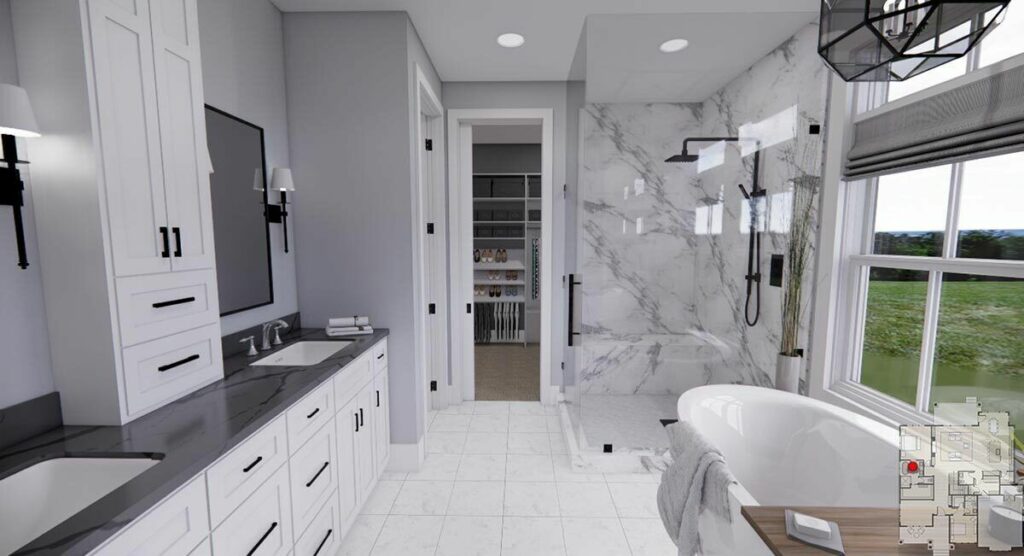
These porches aren’t just architectural features; they’re lifestyle upgrades that bring a touch of luxury to your everyday routine.
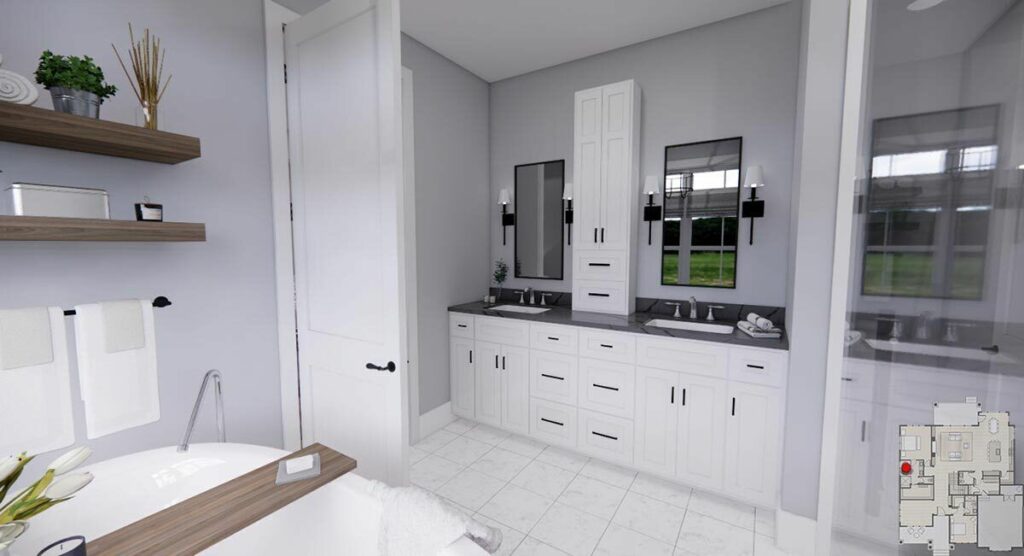
In a nutshell, this modern farmhouse isn’t just a house; it’s a statement.
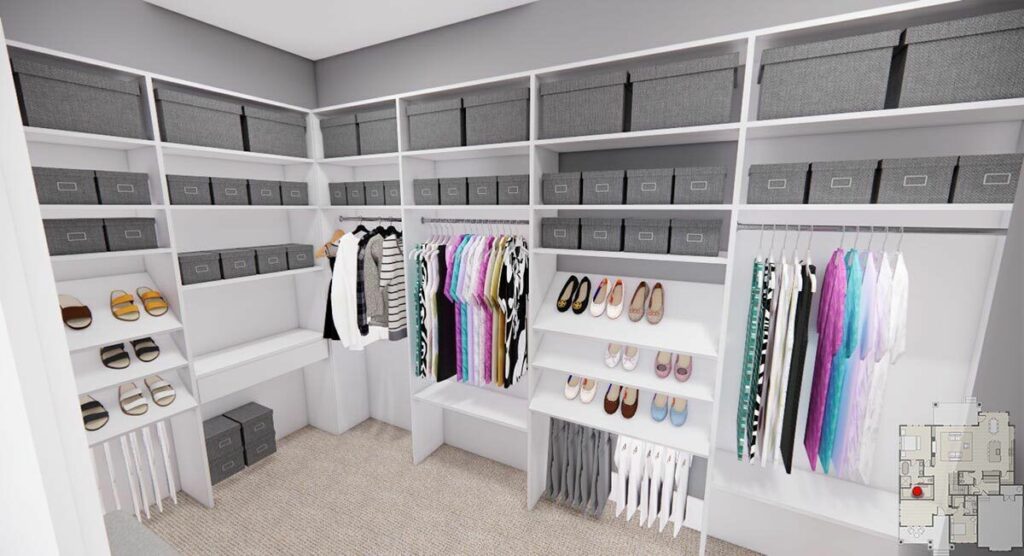
It’s a harmonious blend of cozy living and modern elegance, sprinkled with the perfect dash of work-life balance.
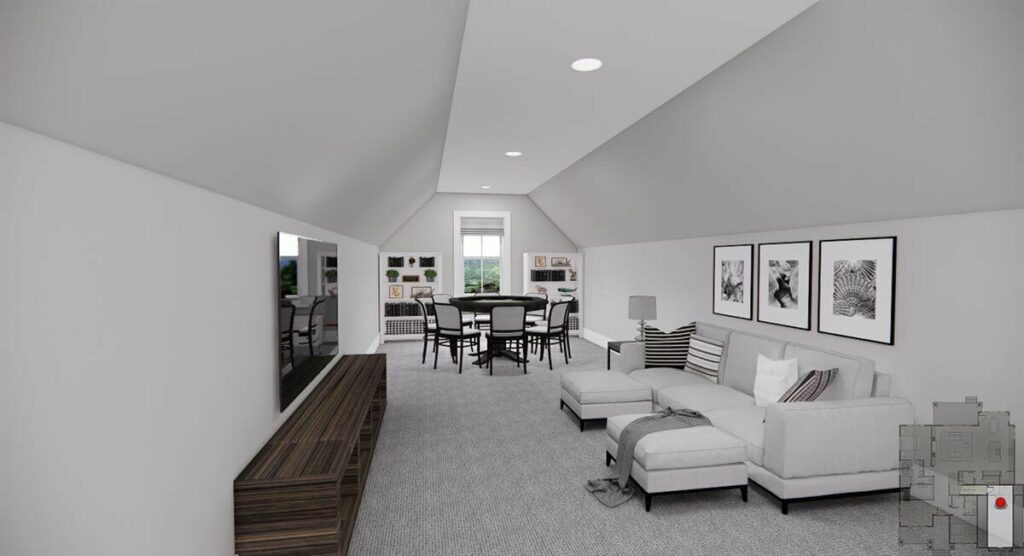
Under 2,300 square feet, this home manages to create an expansive, luxurious, and utterly perfect living space.
If houses could receive standing ovations, this one would undoubtedly deserve a round of applause every single day.

