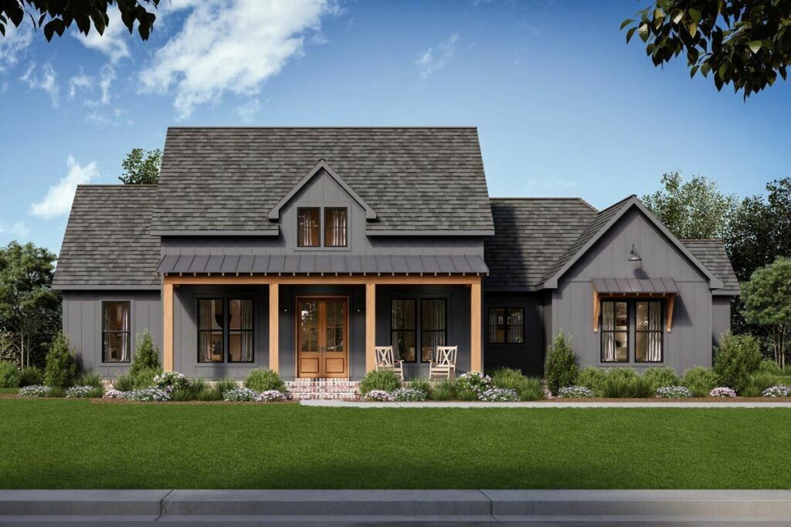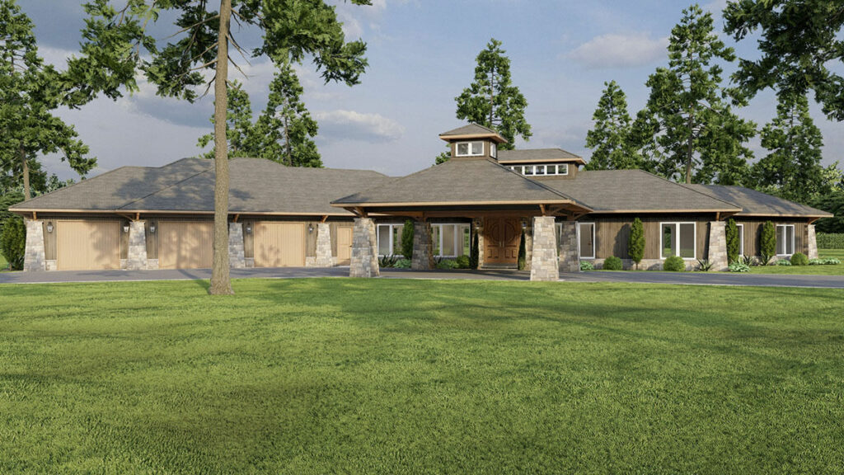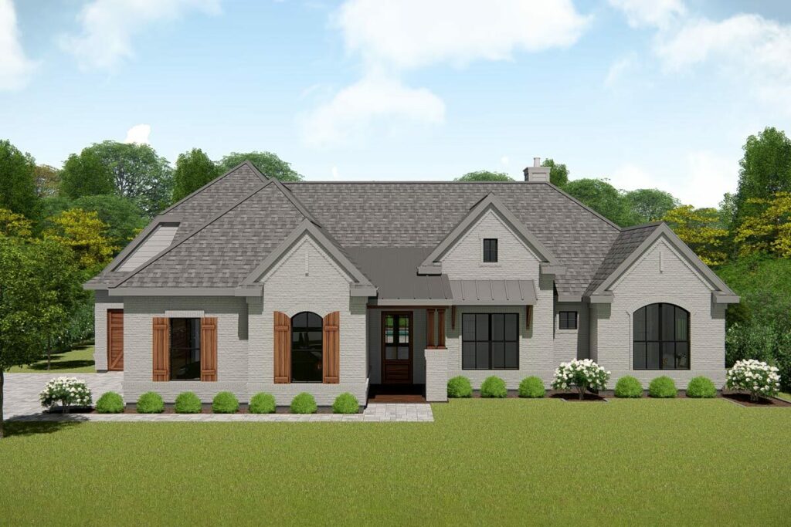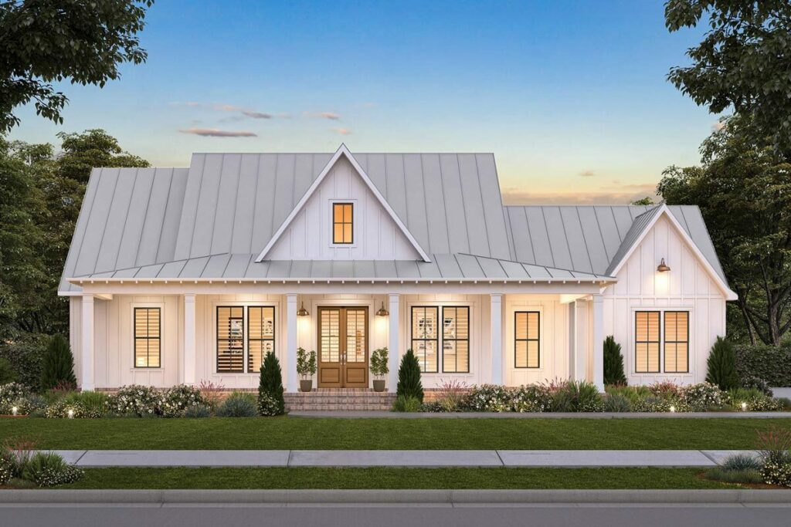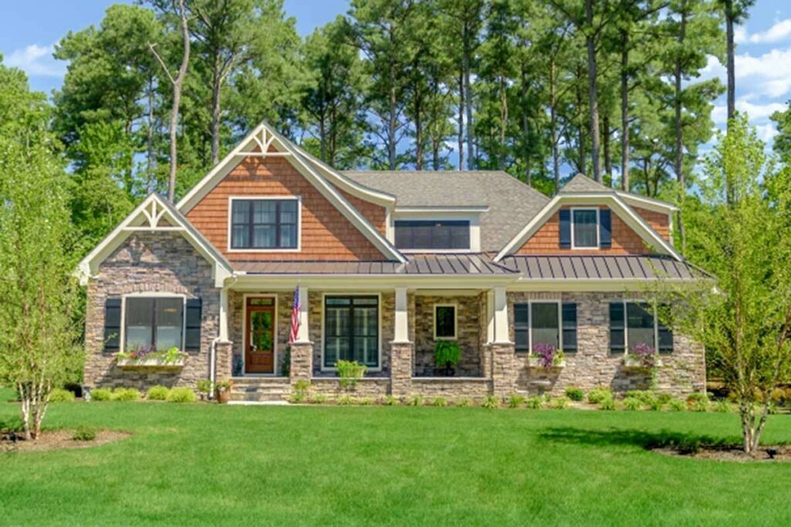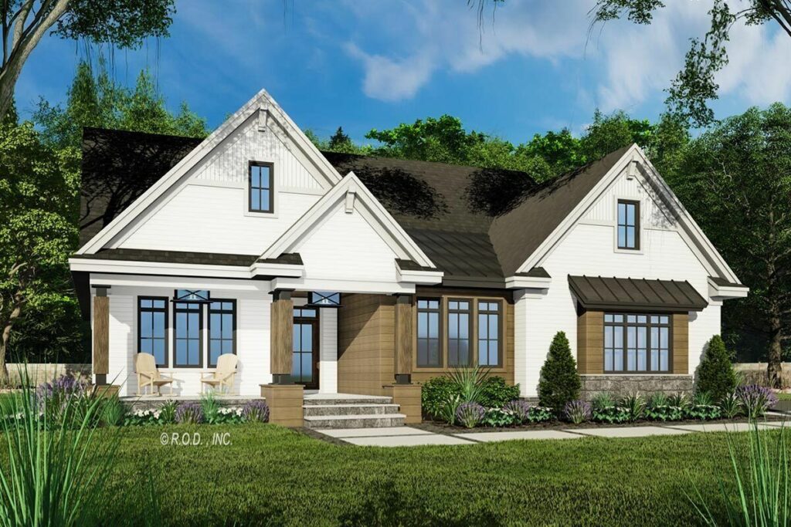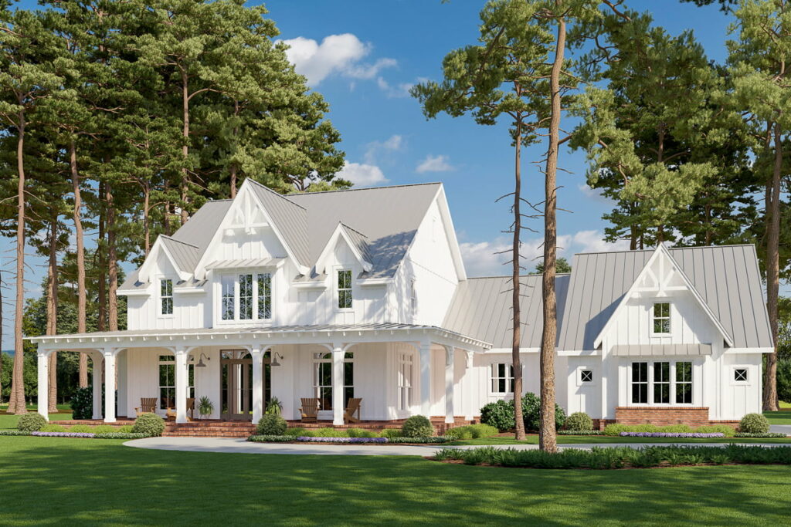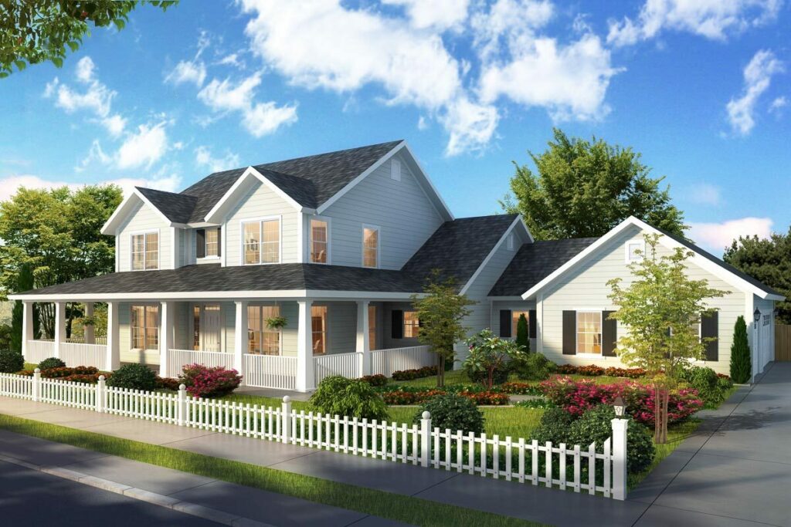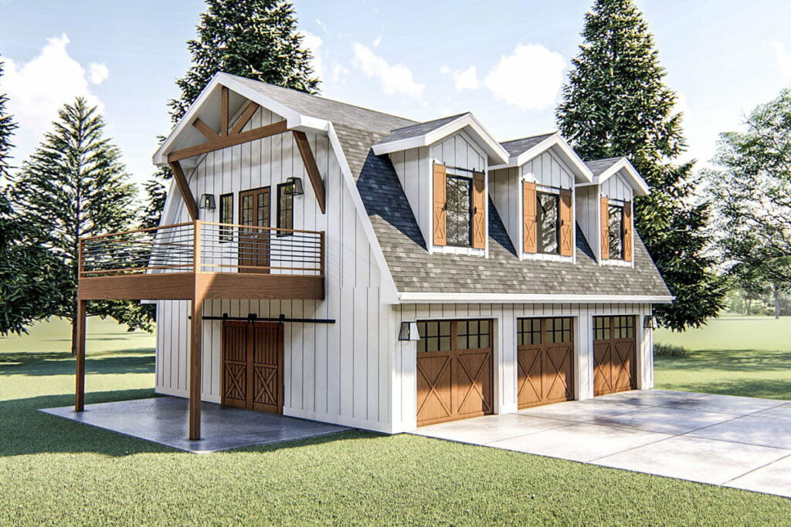1-Story 3-Bedroom Contemporary Home With Dual-Sided Fireplace (Floor Plan)
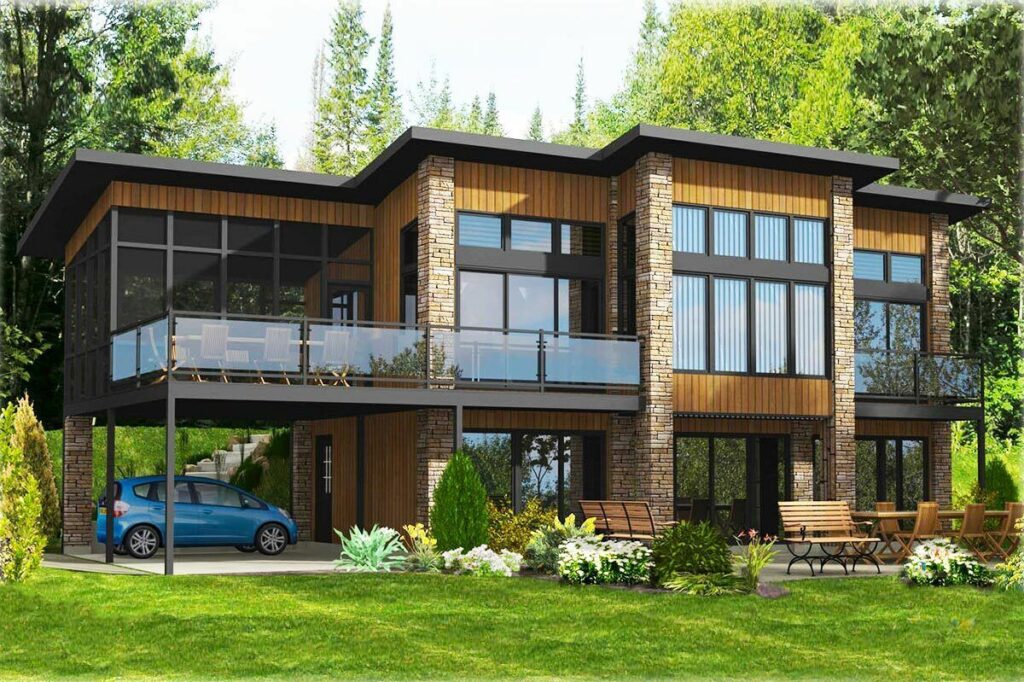
Specifications:
- 1,576 Sq Ft
- 3 Beds
- 2 Baths
- 1 Stories
- 2 Cars
Hello, future homeowners!
Have you ever imagined yourself living in a place that radiates style yet remains wonderfully down-to-earth?
If so, prepare yourself for a delightful tour of a home that blends modern charm with comforting warmth—no drama included, except for its striking design, which could easily become the setting for an upscale home design show.
Let’s dive into the details.
This home stretches over a spacious 1,576 square feet.
It’s far from a quaint old cottage, offering enough room to dance freely yet sized just right to feel cozy and navigable.
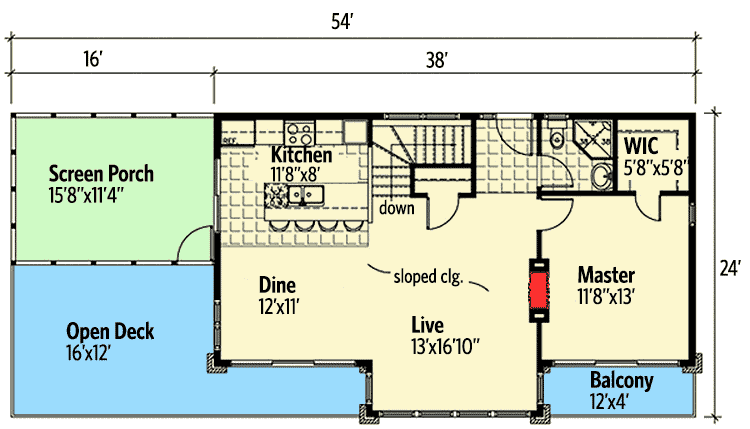
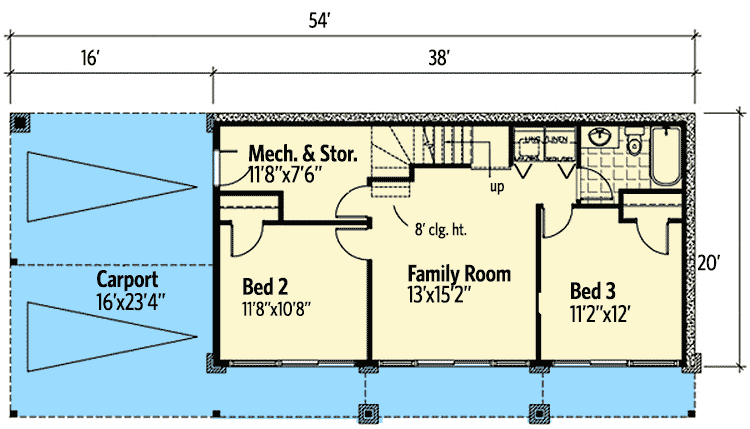
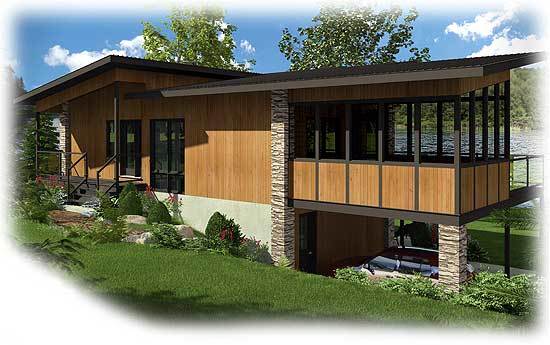
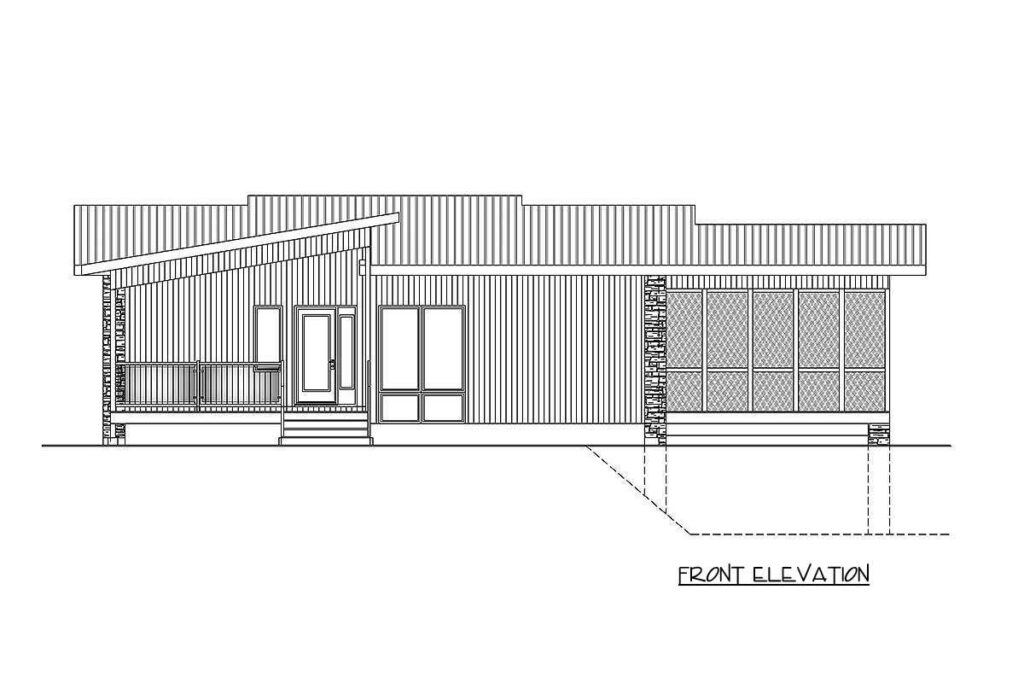
The house features three bedrooms, providing ample space whether you’re raising a bustling family, hosting guests, or perhaps nurturing a growing collection of houseplants.
Two of these bedrooms are smartly situated on the ground floor.
This layout is ideal if you’re looking for a quieter, more secluded area—perfect for kids or a verdant oasis for your green friends.
Now, let’s talk about convenience—this home includes two bathrooms.
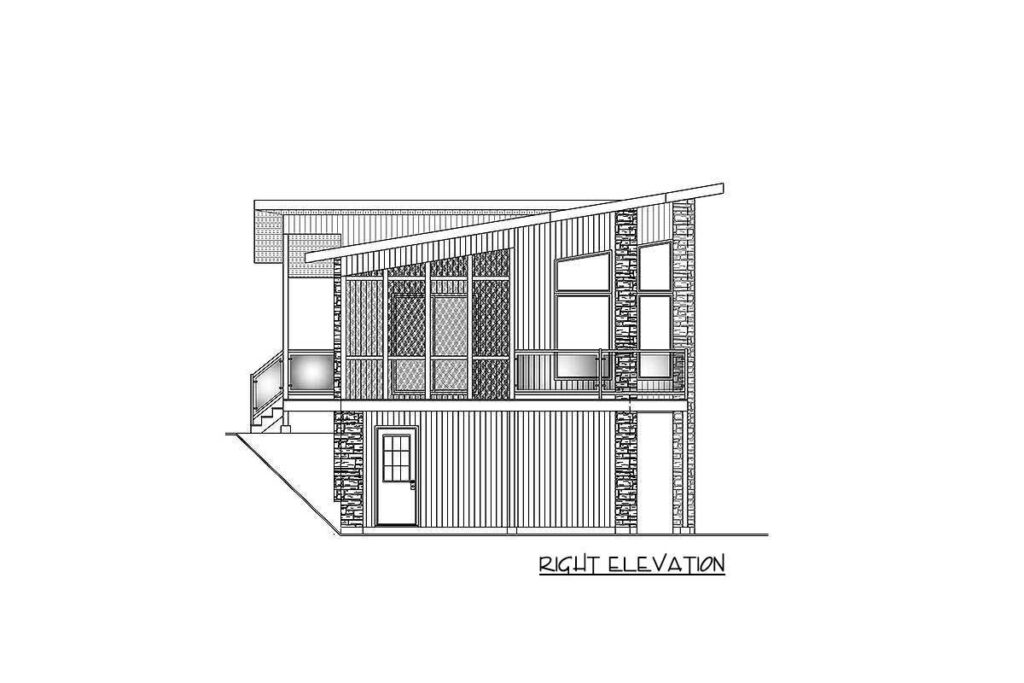
Forget the morning queues and the urgent dances by the door.
With one bathroom potentially dedicated to guests and another for yourself, or one for everyday use and another for those rockstar-worthy shower concerts, the days of waiting are over.
Moving up to the main living area, which is just a floor above, you’ll find a cozy screened porch.
It’s a perfect escape during those balmy summer evenings, keeping you off the mosquito’s dinner list.
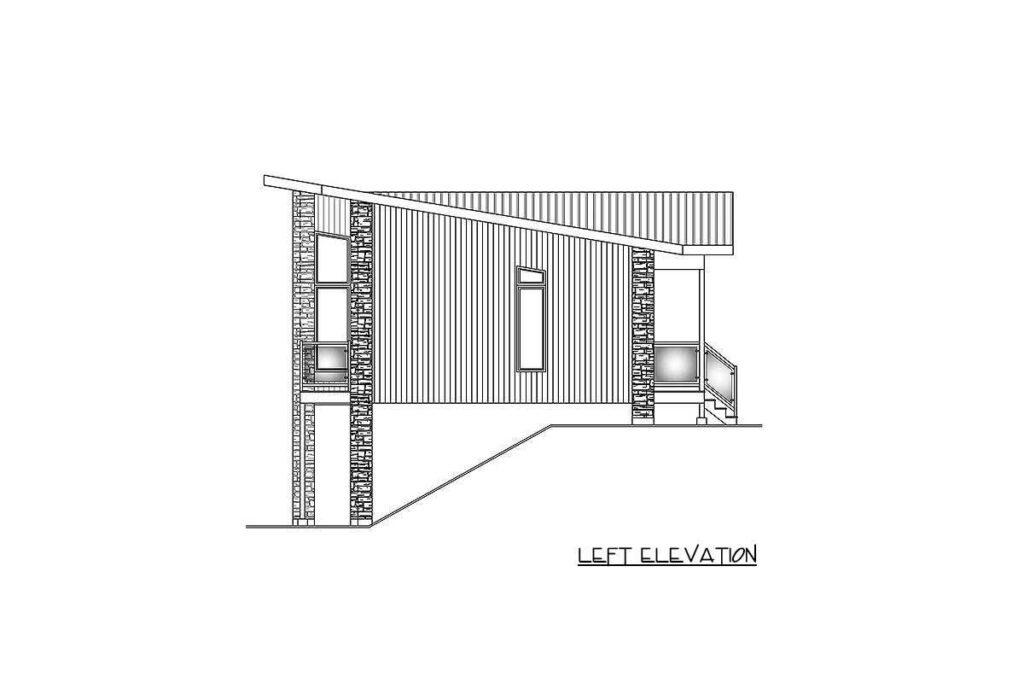
And if it’s sunshine you crave, the deck offers ample space for anything from a lively gathering with friends to a serene afternoon basking in the sun.
Central to this level is a stunning two-sided fireplace that serves both the master suite and the living room.
Imagine enjoying a romantic dinner by the fire and then retiring to the other side for a restful, warm evening in bed.
It’s like having a garment that’s formal on one side and casual on the other—versatility at its best!
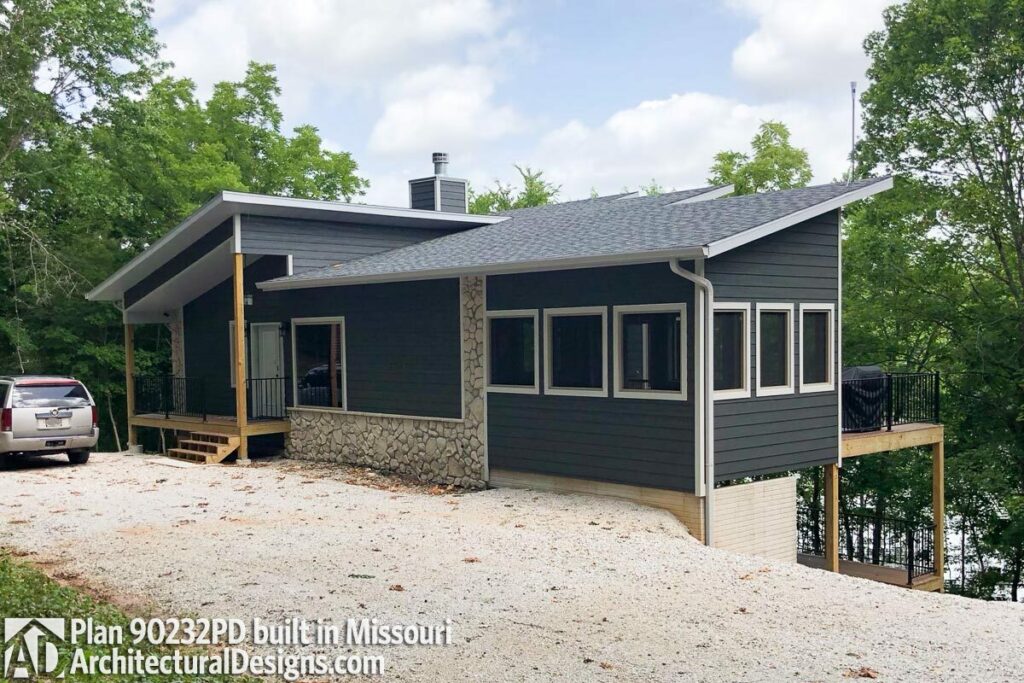
Speaking of privacy, the master suite occupies this upper level all by itself, ensuring that your nights are peaceful, with no disruptions from the rest of the household—just you, your serene thoughts, and perhaps a sneaky late-night snack.
Why does the home’s 2 on 12 roof pitch matter?
It’s simple: it makes a statement.
Much like a bold red lipstick or those fun avocado-themed socks, it adds a unique touch that distinguishes this home from others.
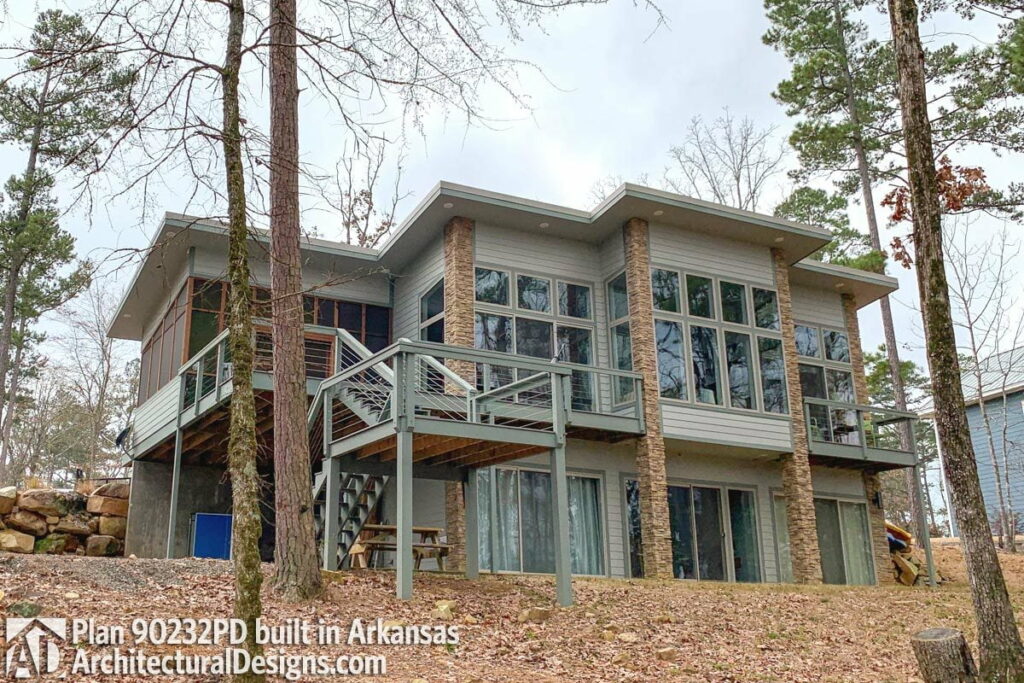
In conclusion, this house isn’t merely a place to sleep; it’s a lifestyle choice.
Clad in cedar siding with stone accents, it stands as a testament to contemporary elegance tailored for a sloping lot.
Enter through the carport as if you’re arriving at a premiere or unwind in the family room debating culinary controversies like pineapple on pizza.
Yes, it’s dramatic.
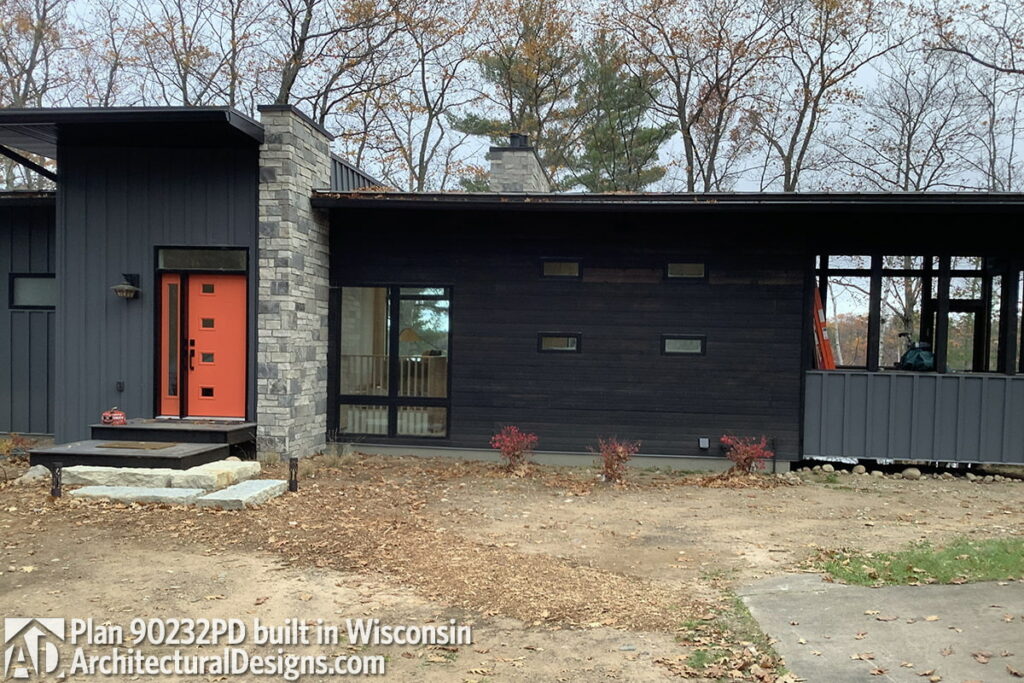
Yes, it’s practical.
Every corner of this home whispers success and achievement.
So, as you consider your next big step, envision yourself in a residence that’s as distinctive and vibrant as you.
Here’s to embracing the contemporary dream!
Cheers!

