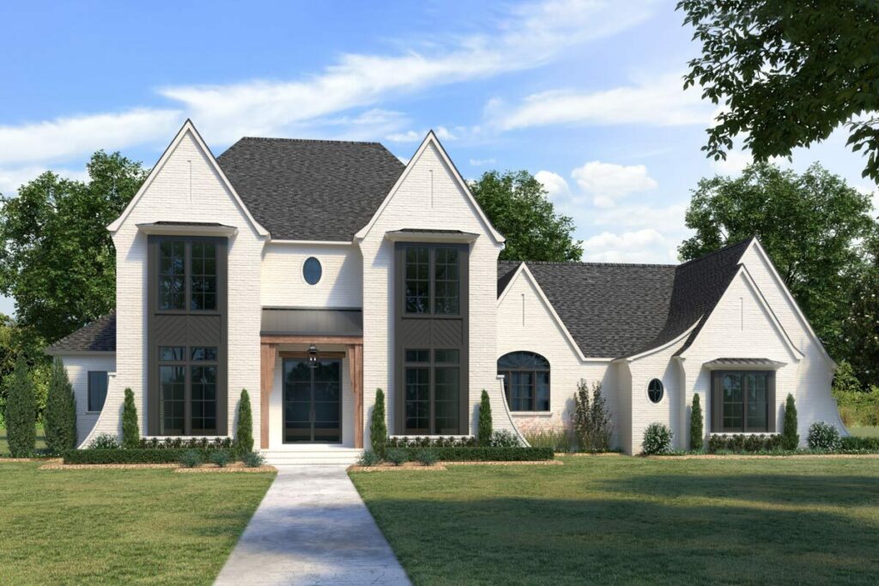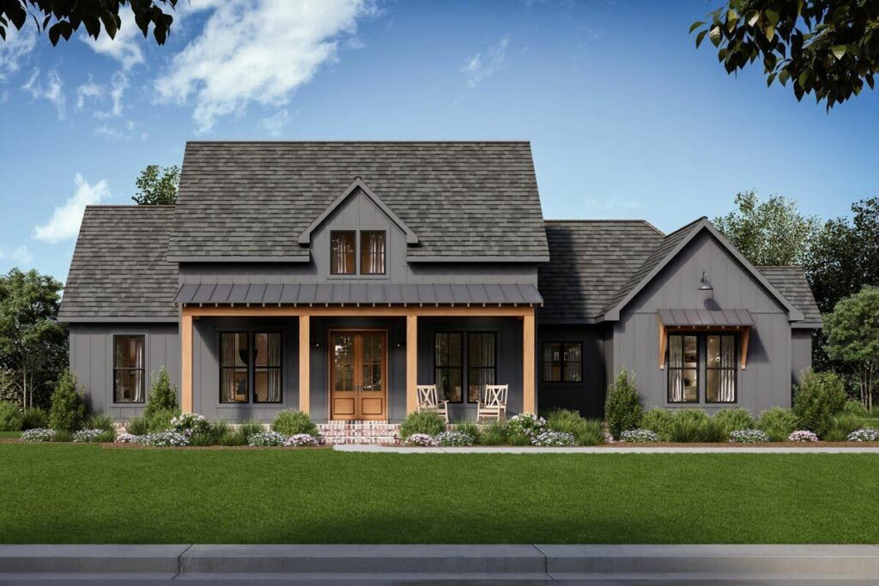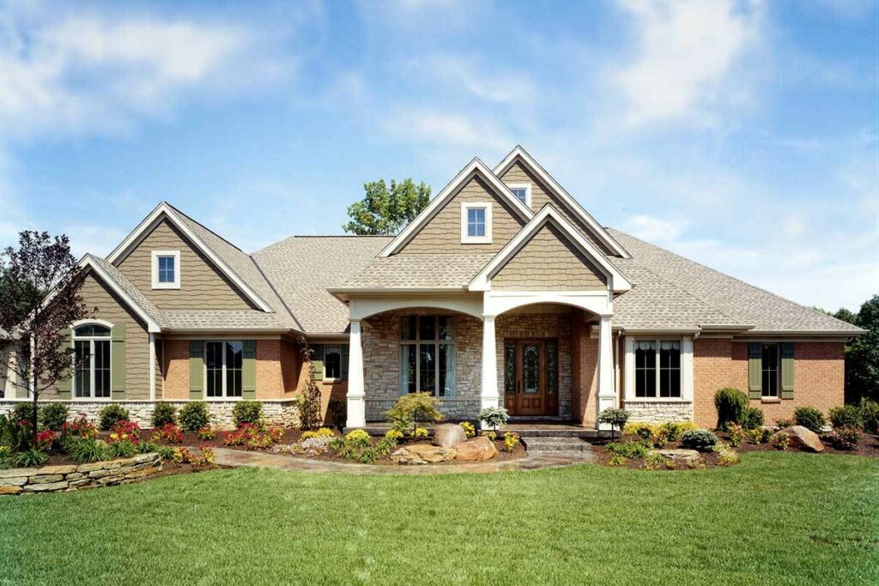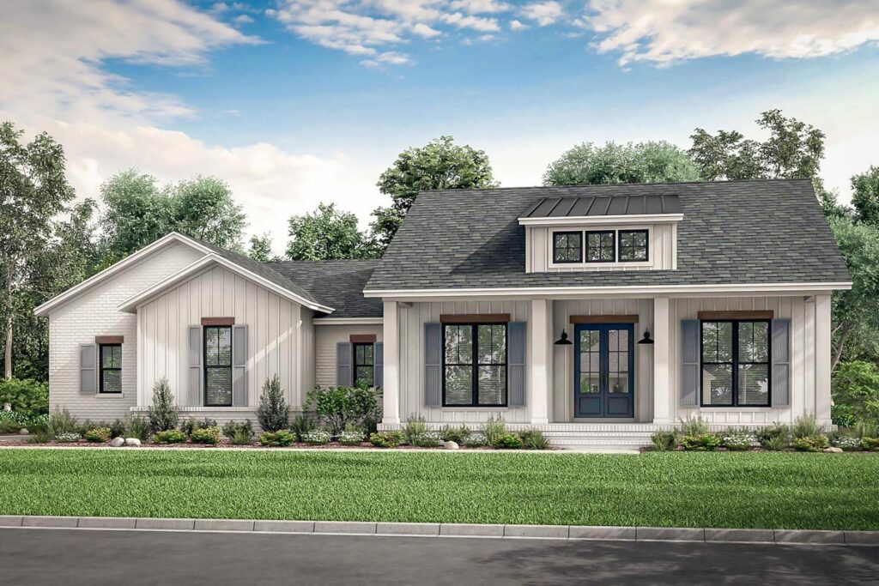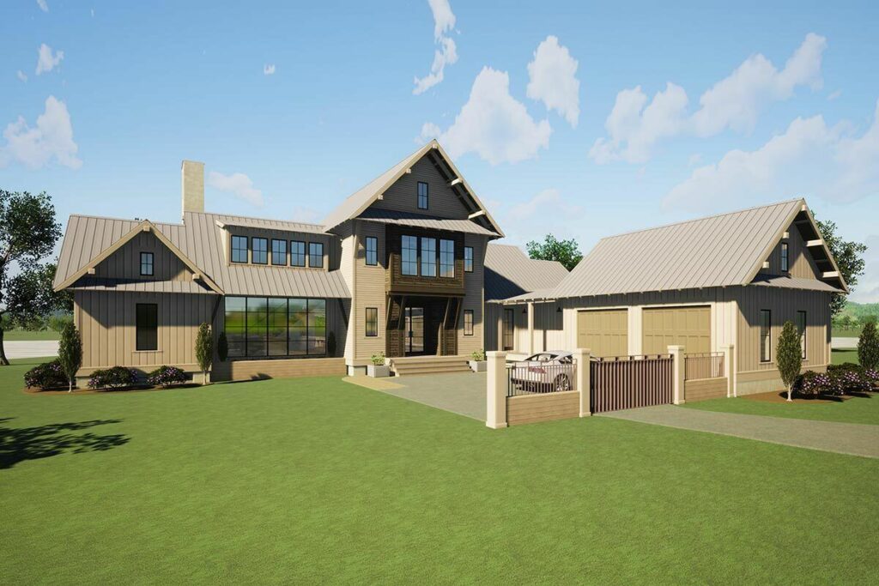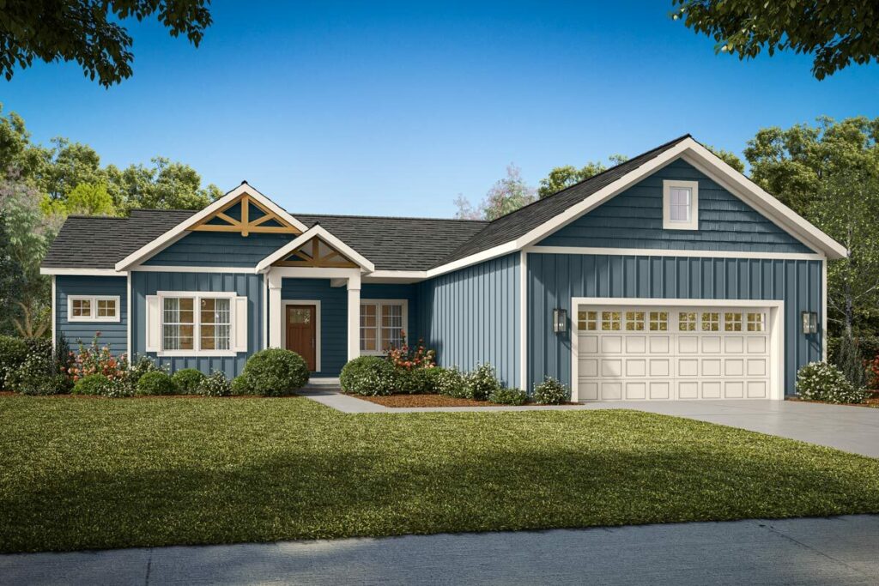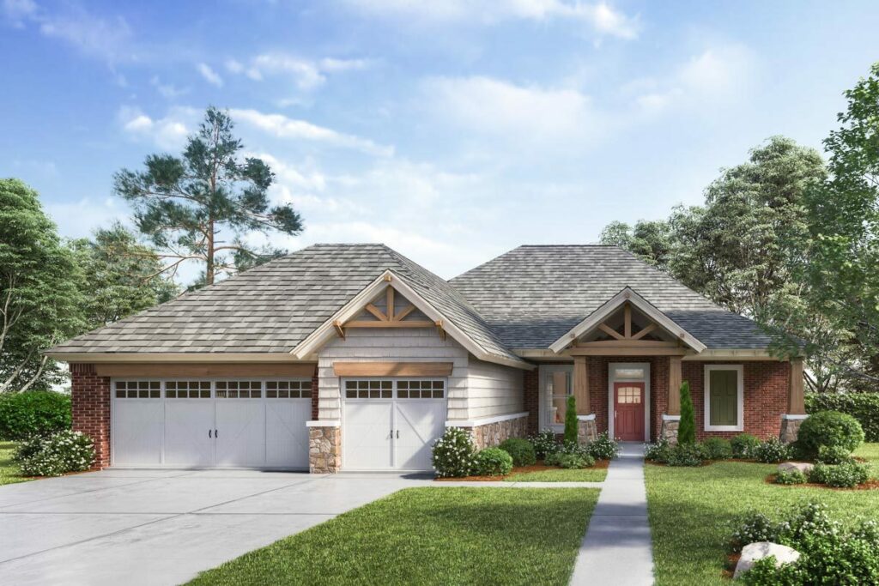1-Story 3-Bedroom Country House With Front to Back Kitchen and Pantry (Floor Plan)
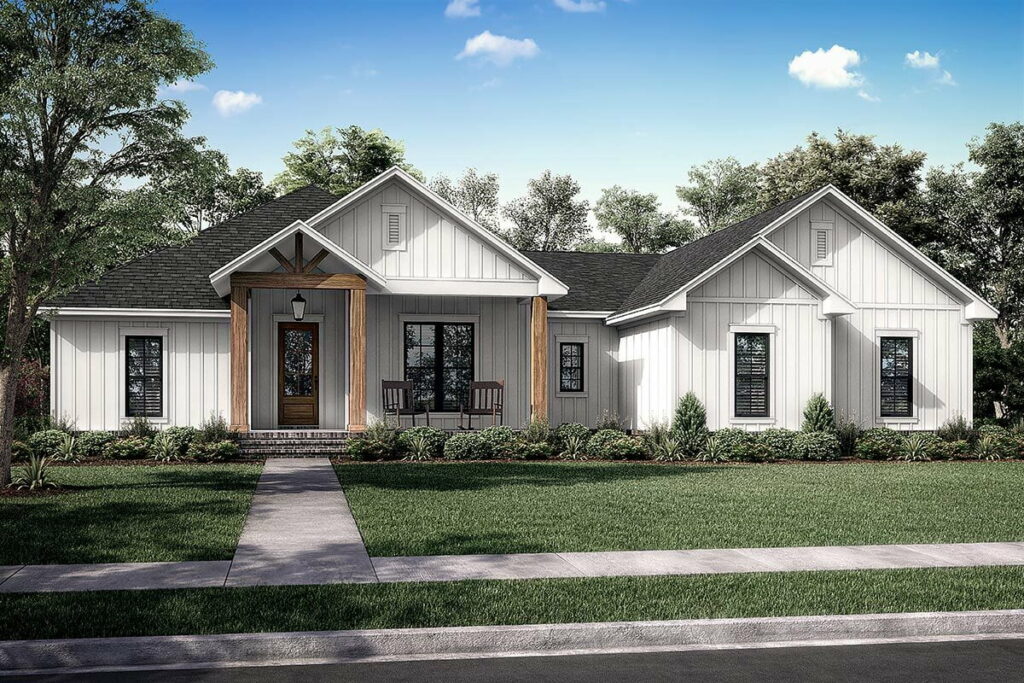
Specifications:
- 2,339 Sq Ft
- 3 Beds
- 2.5 Baths
- 1 Stories
- 2 Cars
There’s a special charm to a country house plan that takes us back in time.
Maybe it’s the thought of freshly baked pies cooling on the windowsill or the promise of quiet, star-lit nights that stirs the heart.
Now, imagine all that combined with a massive kitchen and a pantry that could rival a grocery store aisle.
Sounds dreamy, right?
Let’s dive in!
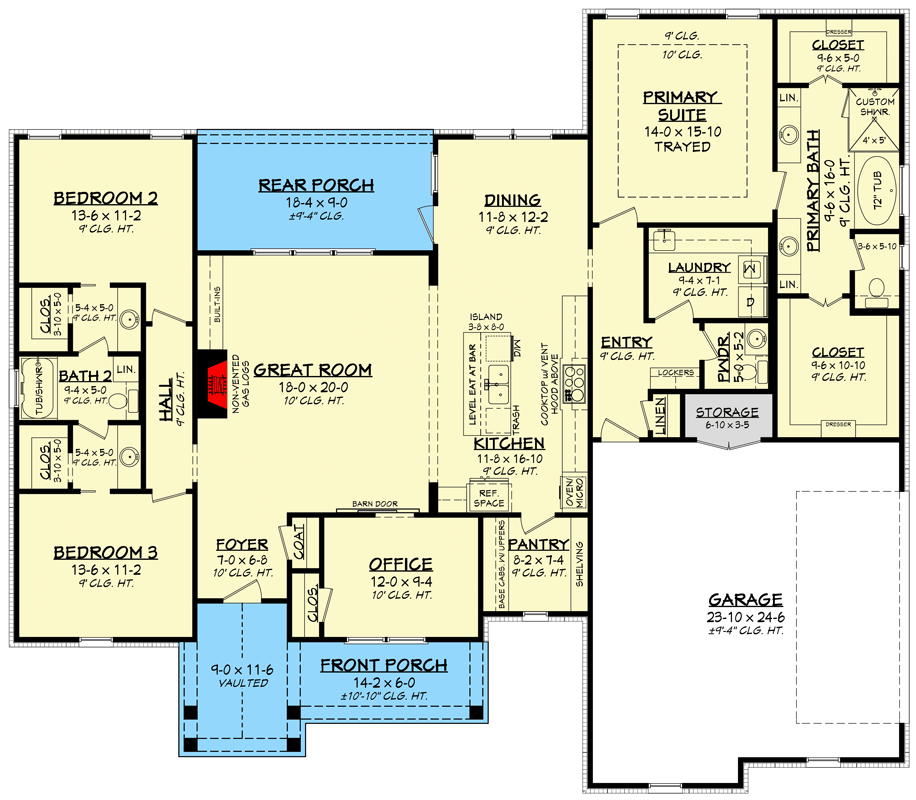
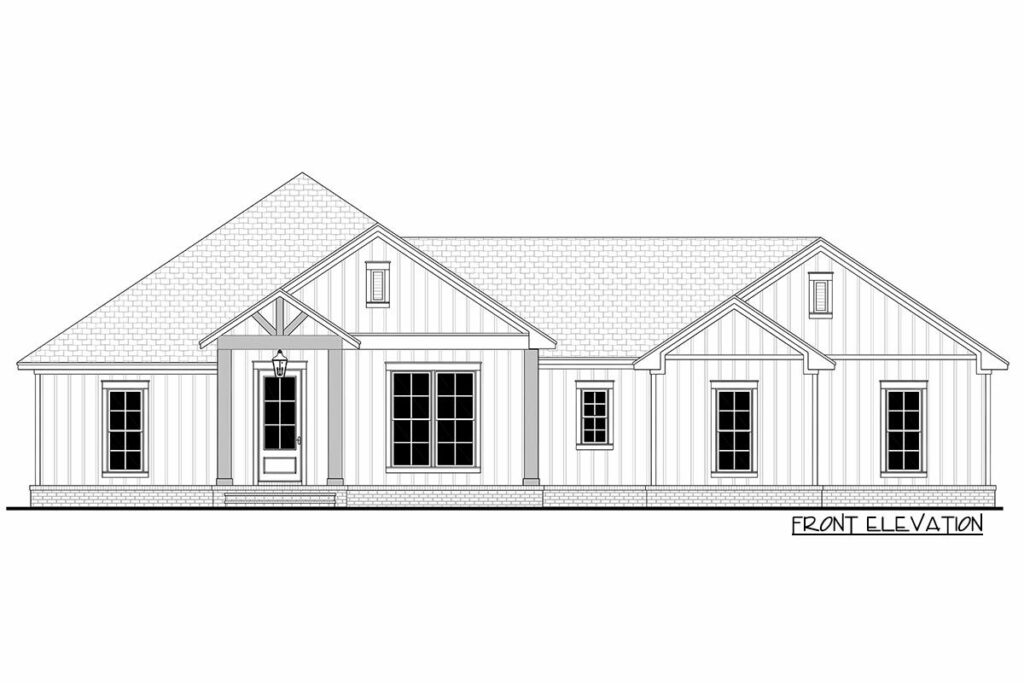
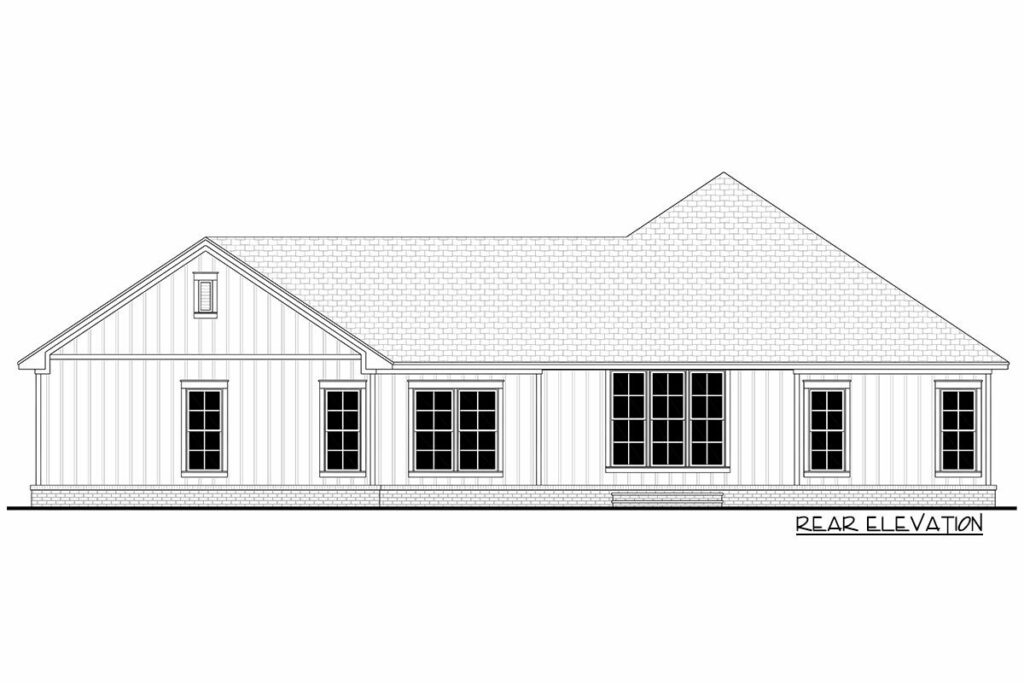
First up, the kitchen.
Forget your usual workout routine; just navigating this kitchen is a workout in itself.
Stretching from the front to the back of the house, you’ll get your cardio in just by dashing from one end to the other for a spatula.
After baking a few batches of cookies, you’ll have covered quite a few miles.
And for those home chefs wondering, “Where will I store my 11th spice rack?” – fear not!
This pantry is a game-changer.
It’s perfect for storing everything from party platters to secret snack stashes that you don’t want the kids (or your spouse) to find.
It’s your hidden treasure trove.
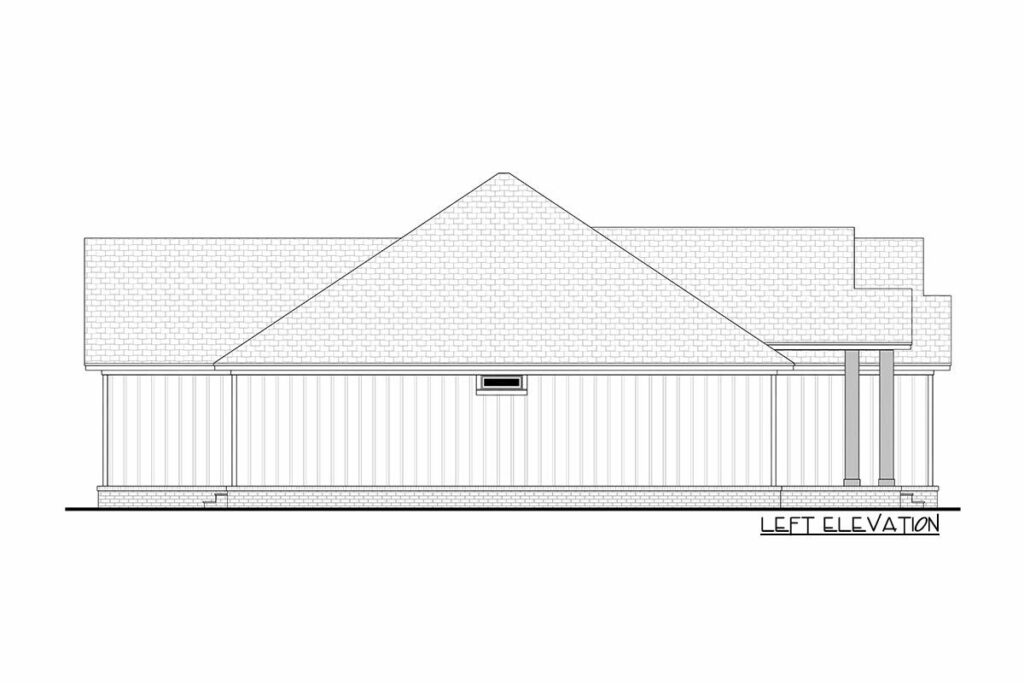
Next to this culinary paradise, the great room beckons.
Anchored by a gas fireplace, it’s the ideal spot for cozying up on chilly nights.
Picture this: rain tapping on the windows, the fireplace casting a warm glow, and you curled up with a blanket, a cup of cocoa, and a good book.
No phones needed; just pure ambiance.
Adjacent to the great room is a covered porch.
Whether you’re a grilling aficionado, a casual lounger, or someone who loves dining al fresco, this porch is perfect for you.
It’s the ultimate spot to enjoy nice weather and relax.
In today’s world, working from home is the norm.
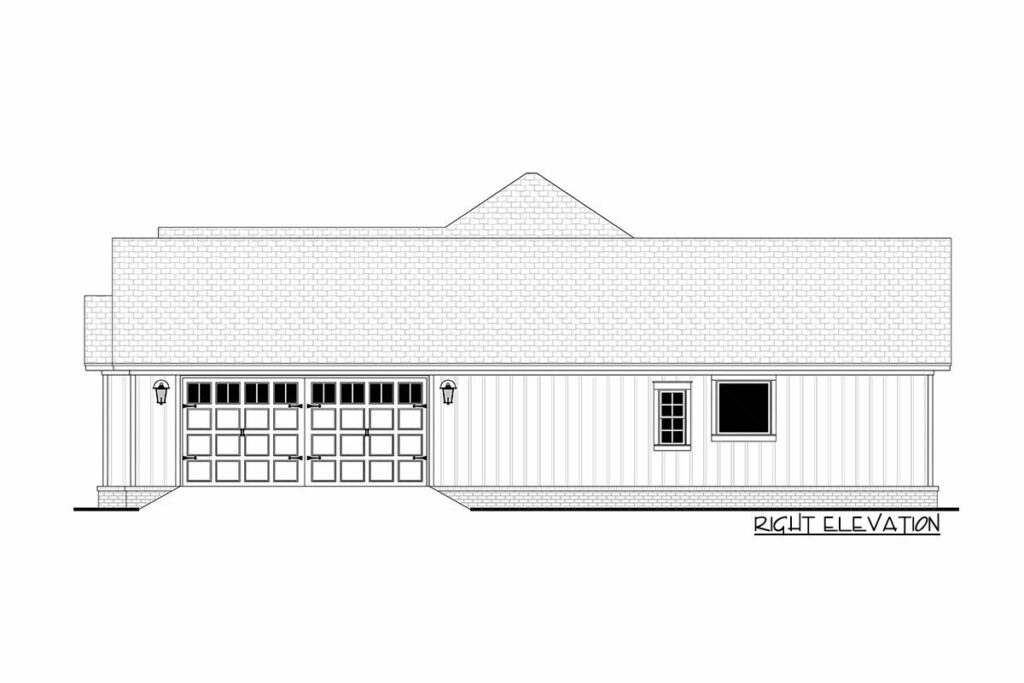
Behind a stylish barn door – the epitome of country chic – you’ll find a cozy home office.
Whether you’re writing the next bestseller or just catching up on emails, this space is designed for productivity.
Plus, it’s a great hideaway when the kids are running wild.
Conveniently tucked behind a 2-car garage (great for keeping out street noise), the master suite awaits.
With a tray ceiling just begging for a dramatic chandelier or fan, this room exudes elegance.
The attached 5-fixture bath feels more like a spa, and the walk-in closets (yes, plural) mean you never have to choose between your summer and winter wardrobes.
On the other side of this country masterpiece, you’ll find bedrooms 2 and 3.
They share a Jack-and-Jill bath, making them perfect for siblings, guests, or that friend who’s always “just crashing for a week.”
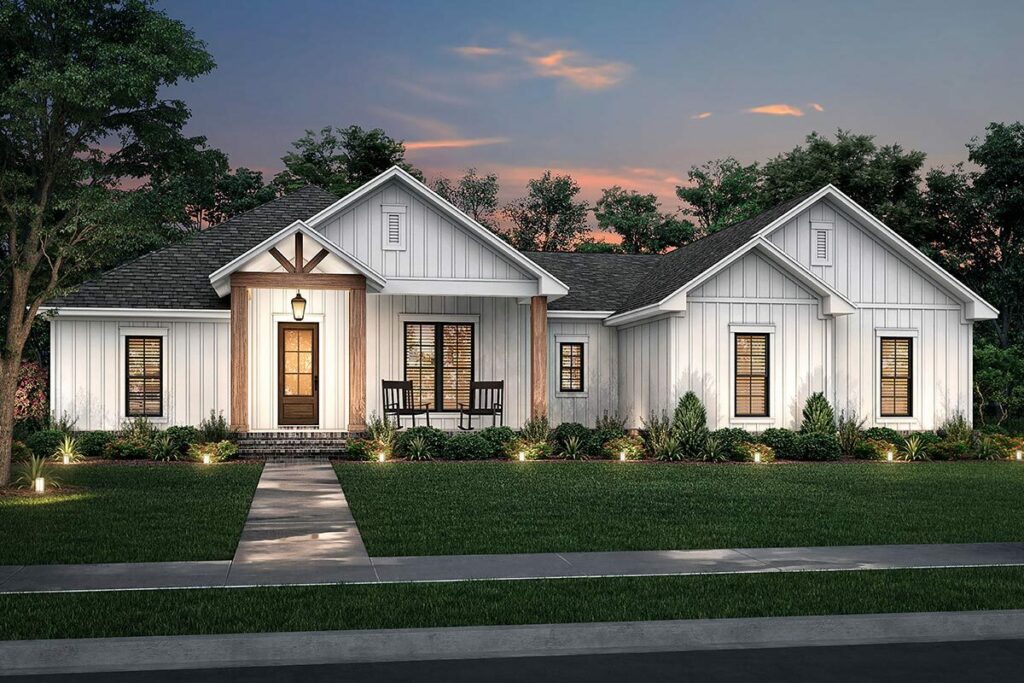
And let’s not forget the little conveniences – like a powder bath in the mud hall.
When nature calls, who wants to trek across the house?
Add in some built-in lockers for school or winter gear, and a nearby laundry room to keep muddy soccer jerseys from trailing through the house, and you’ve got a home that’s as practical as it is charming.
In conclusion, this country house plan is more than just a house; it’s a lifestyle.
It combines country charm with modern conveniences and little luxuries that make everyday living feel like a cozy getaway.
Whether you’re a baking enthusiast who loves sprawling kitchens or someone who dreams of sipping lemonade on a porch, this house is calling your name.
Can you hear it whispering to you?


