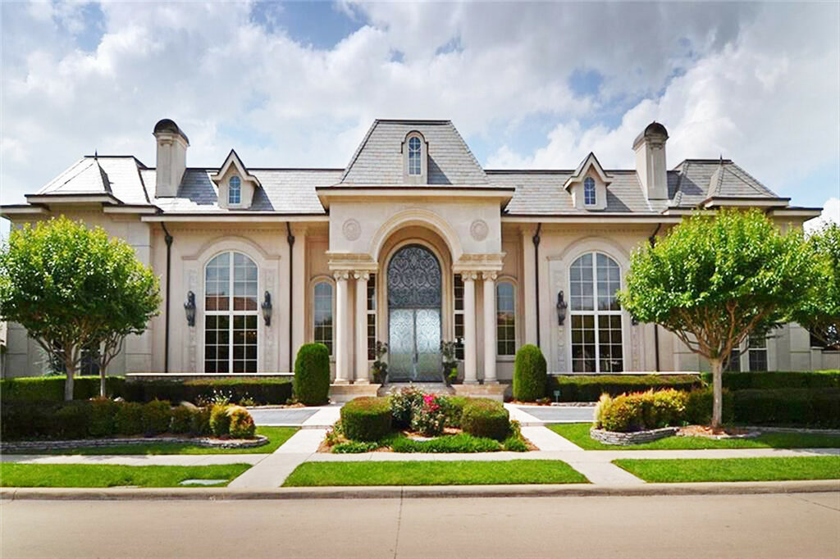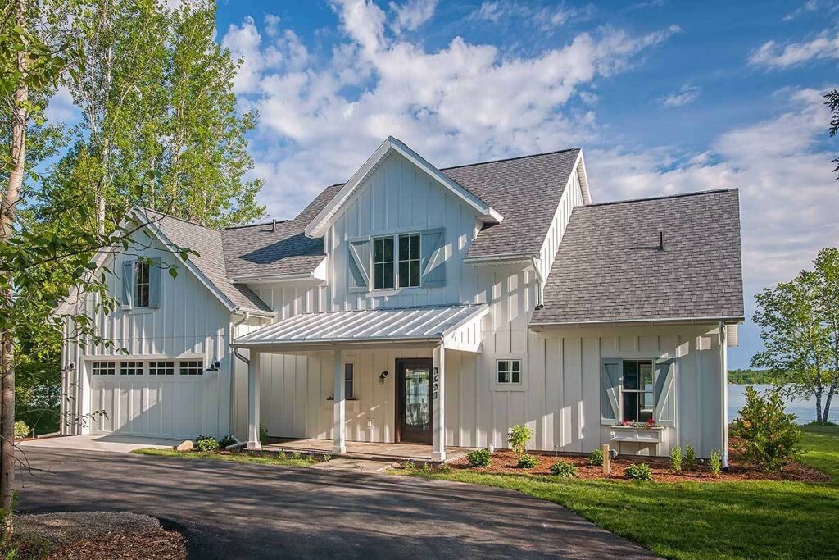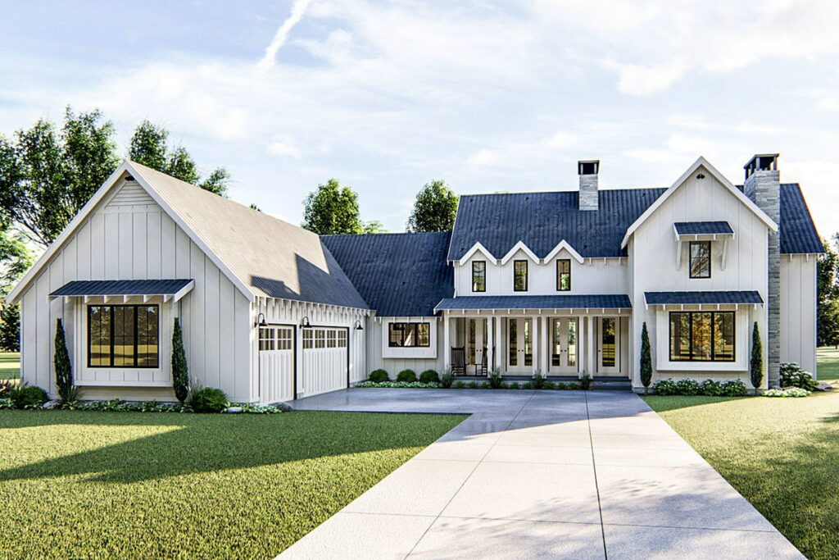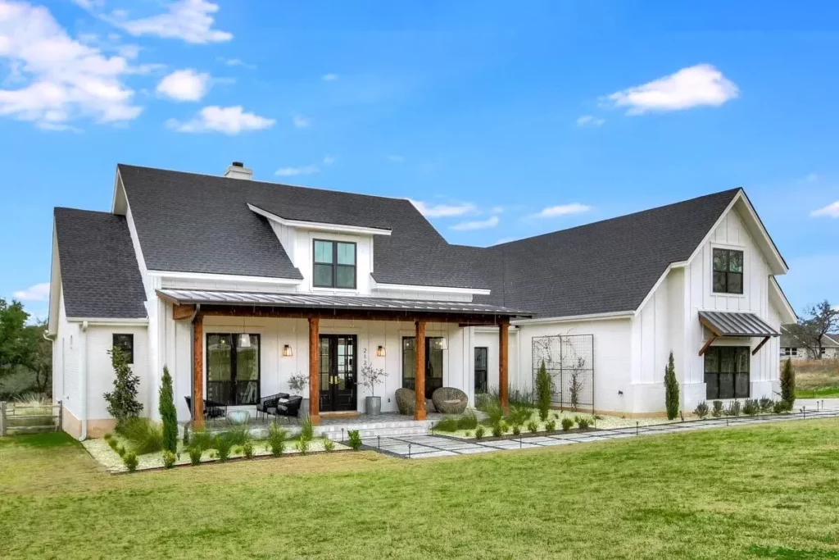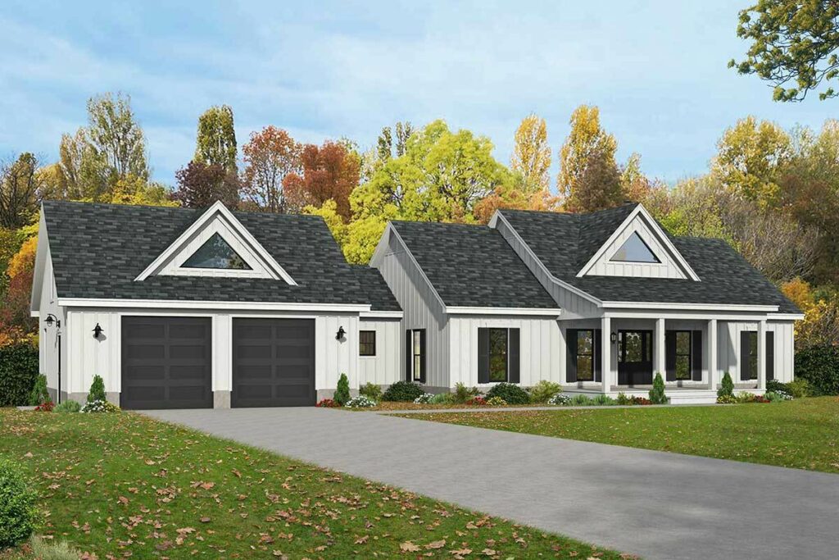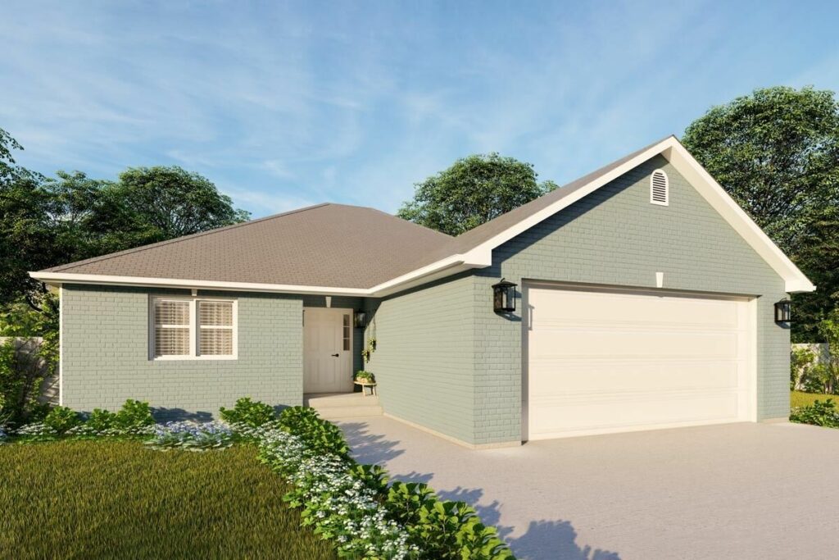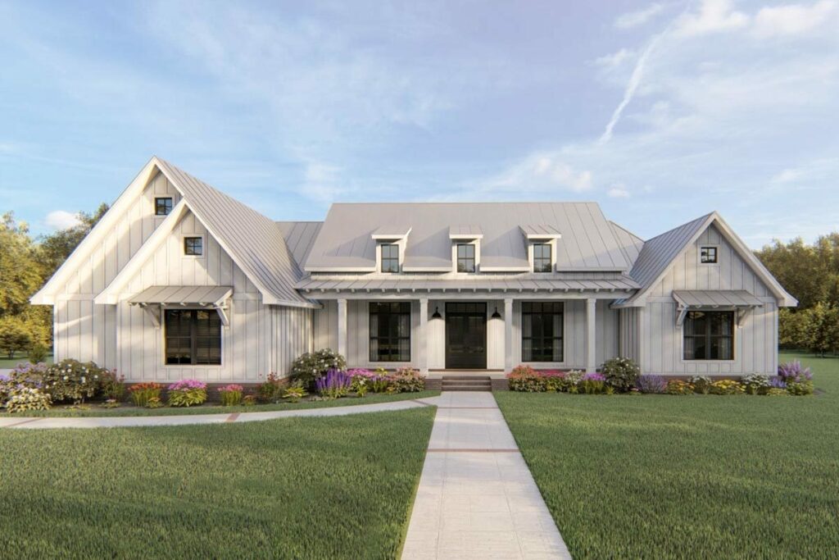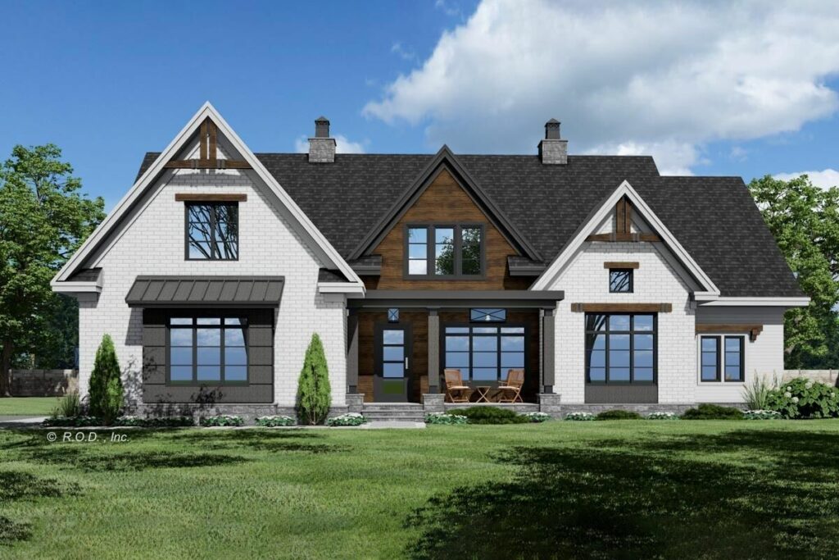1-Story 3-Bedroom Modern Farmhouse with Split Beds and Ample Outdoor Living Space (Floor Plan)
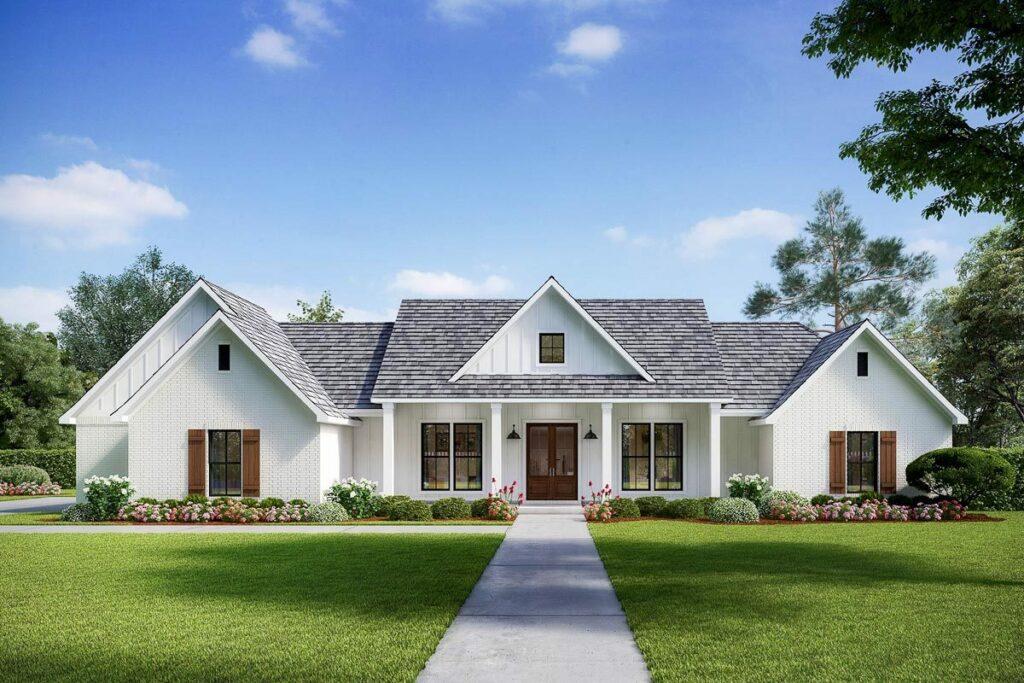
Specifications:
- 1,991 Sq Ft
- 3 Beds
- 2.5 Baths
- 1 Stories
- 2 Cars
Hello, home design lovers!
Have you ever fantasized about a home that perfectly marries rustic country aesthetics with sleek urban design?
If so, you’re in for a treat!
I’ve stumbled upon a home plan that brilliantly fuses these styles into a stunning modern farmhouse that will capture your heart.
Imagine a house that could evoke envy in others just by its design.
Let’s explore this unique modern farmhouse that stands out as a true masterpiece.
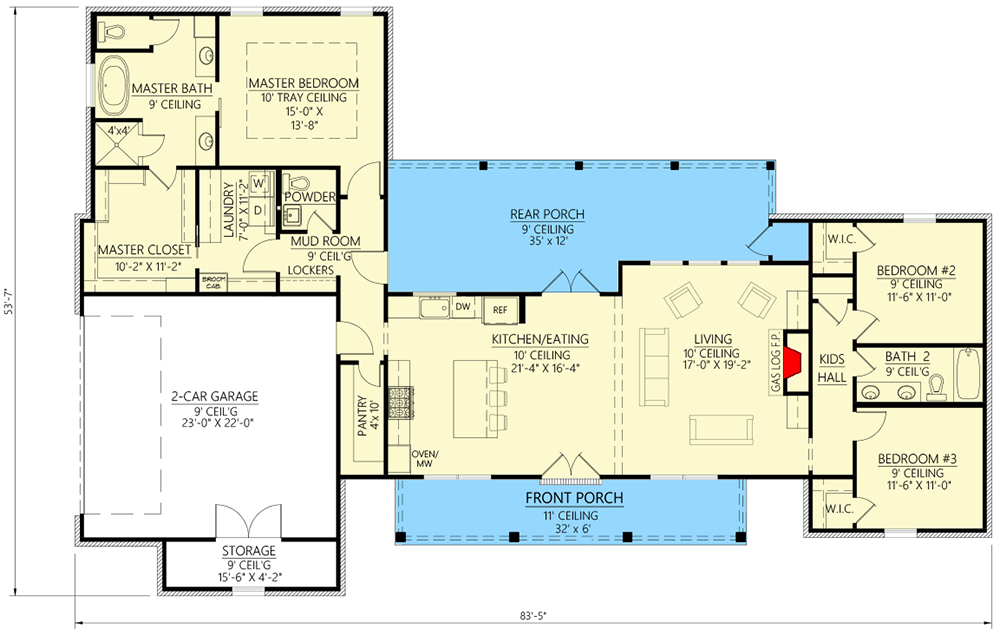
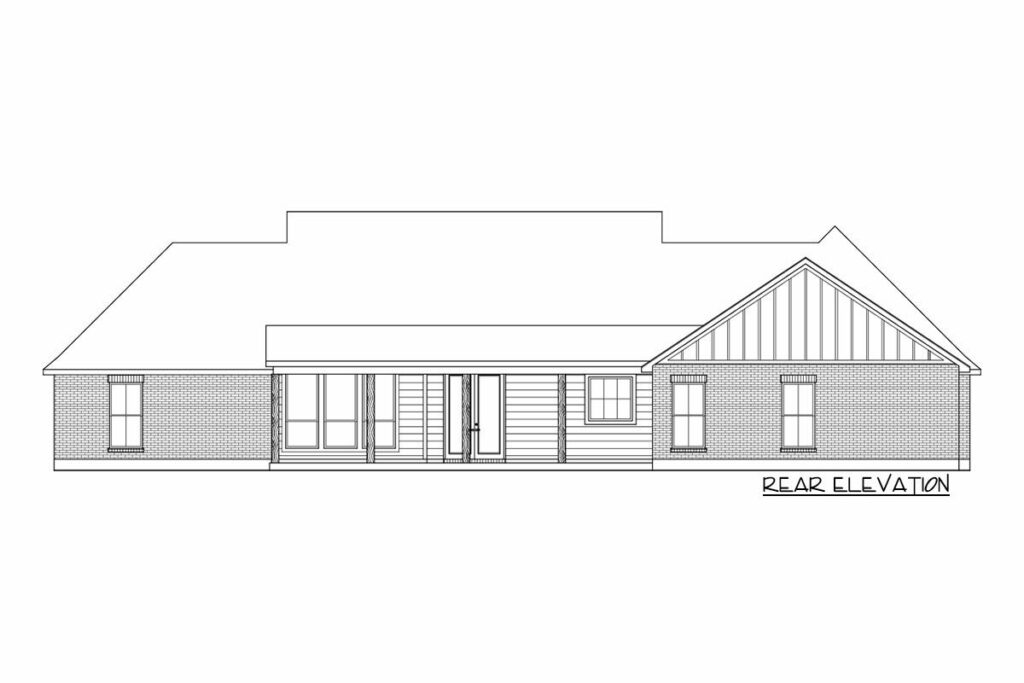
This delightful home spans a cozy 1,991 square feet.
While it may not be a sprawling estate, it offers ample space for those spontaneous dance-offs in the living room—yes, I’ve been there too!
And since it’s all on one level, you won’t have to worry about the little ones turning the staircase into their personal sledding ramp.
The layout includes three bedrooms, providing flexible options for your lifestyle.
Whether it’s a room for the kids, a guest room, a home office, or even a dedicated space for afternoon siestas, you’re covered.
And perhaps that third room could be a special retreat for the in-laws…when they deserve it, of course.
Say goodbye to morning bathroom traffic jams thanks to the two and a half bathrooms in this home.
The half bath is a rare gem, offering convenience for guests and easing the household rush hour.
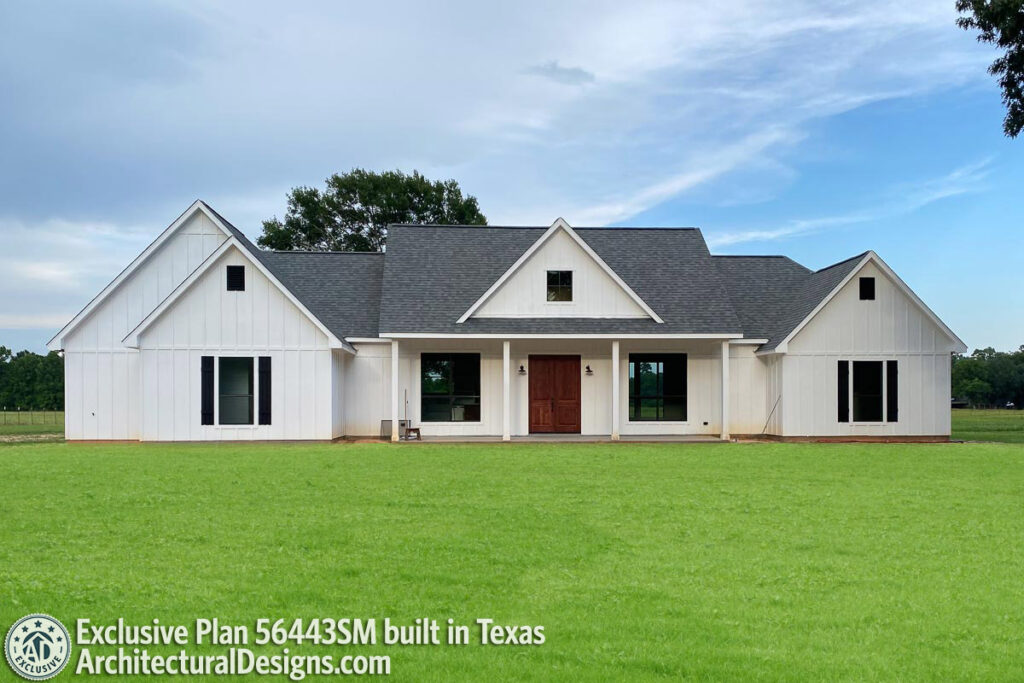
The house’s symmetrical front façade offers a visually comforting welcome.
One look and it’s easy to imagine the neighbors pausing to admire your home’s striking charm, perhaps even sparking a little envy with their praises.
Inside, the flow from one room to another is seamless, allowing for easy movement—imagine effortlessly transitioning from dinner in the dining room to relaxing in the living room, or making a grand entrance through the elegant French doors that open to the heart of your home.
The centerpiece of the communal area is a gas log fireplace that’s visible from the kitchen, dining area, and living room, creating a warm, inviting atmosphere throughout.
It’s like having a touch of magical warmth akin to a cozy scene from a beloved storybook—minus the owls, of course.
The kitchen features an island that’s not just for food prep.
It’s a versatile hub where you can cook, dine, and socialize, perfect for those multitasking chefs who also enjoy hosting.
It’s also the ideal spot for breaking out into spontaneous karaoke sessions.
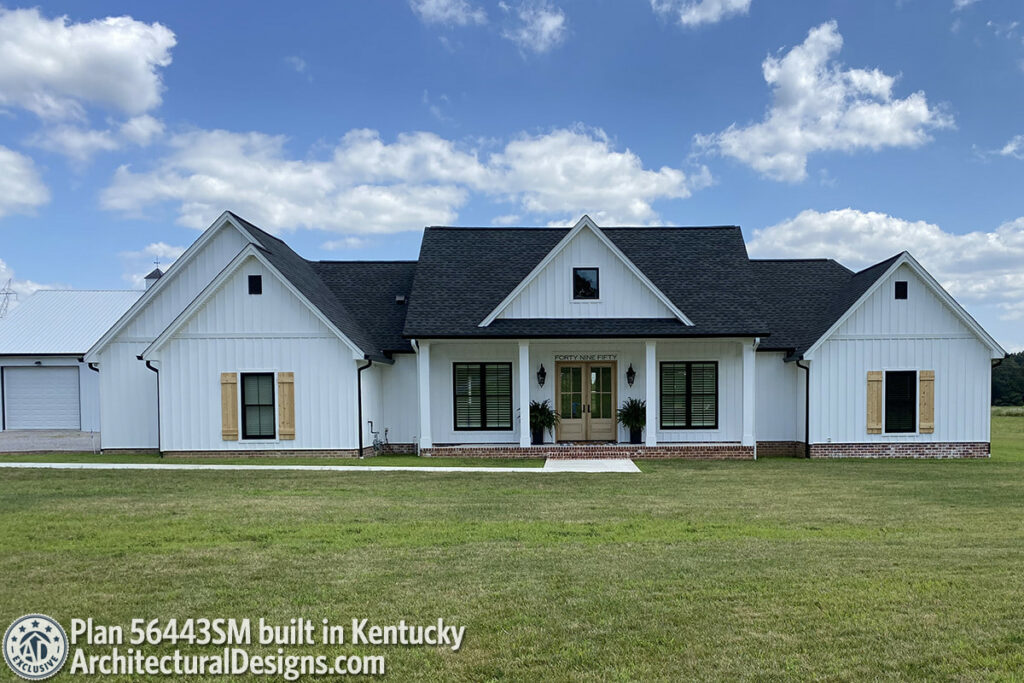
Tucked away in the left wing of the house, the master suite is more than just a bedroom; it’s a sanctuary.
It boasts a luxurious ensuite bath with a freestanding tub, dual vanities for when sharing isn’t ideal, and a walk-in closet so spacious you might need a map to navigate it.
And yes, there’s even a direct passage to the laundry room—because practicality never takes a holiday.
On the opposite side of the home, the additional bedrooms offer a peaceful retreat for family or friends, and the shared bathroom is large enough to handle the morning rush or a leisurely bath.
The side-entry garage adds a touch of elegance and functionality, with enough room for two cars and additional storage space for those seldom-used but essential items.
In summary, this modern farmhouse is a seamless blend of comfort, style, and practicality.
It’s not just a place to live; it’s a lifestyle, an expression of taste, and perhaps the setting for your own personal fairy tale in brick and mortar.
Whether you lean more towards the rustic charm of farmhouses or the clean lines of modern design, this home could very well be your dream come true.

