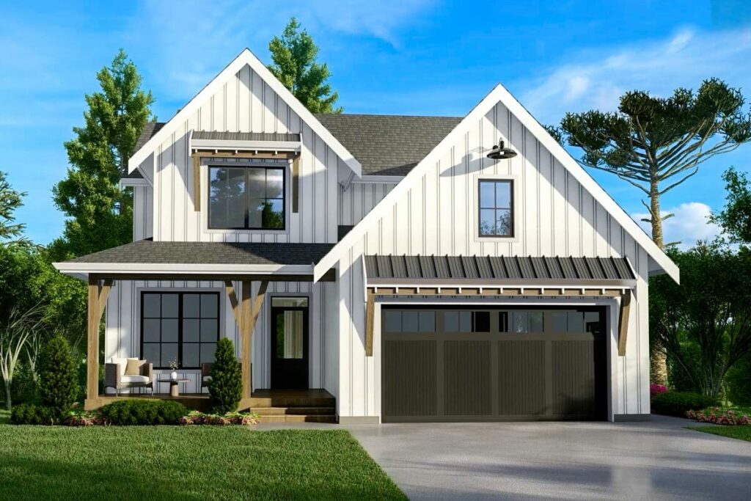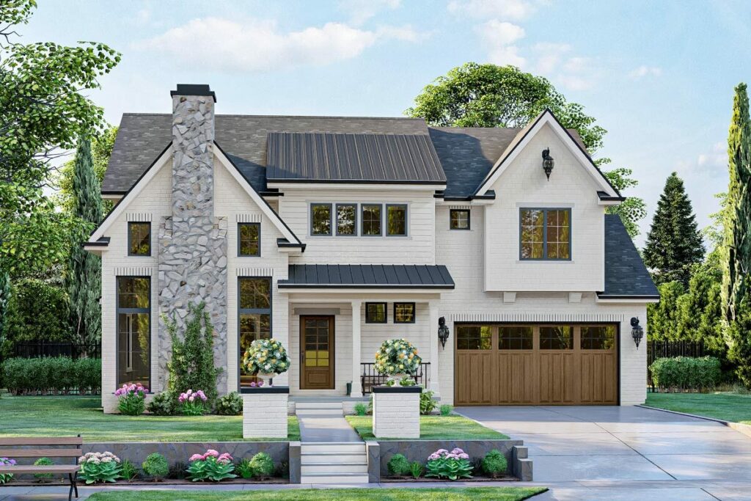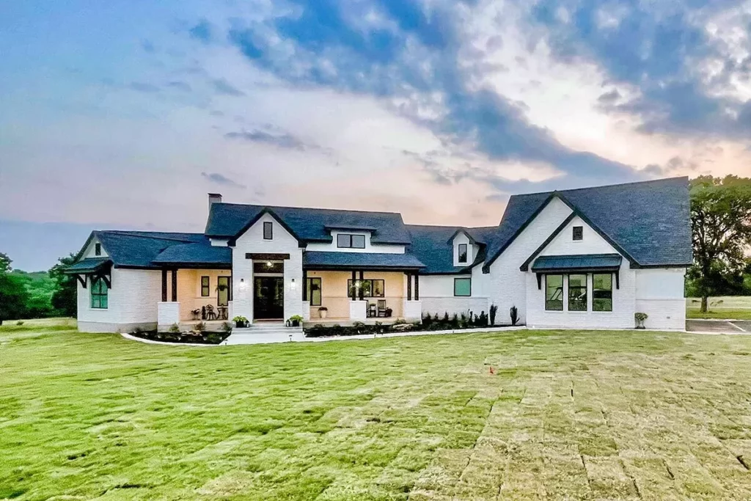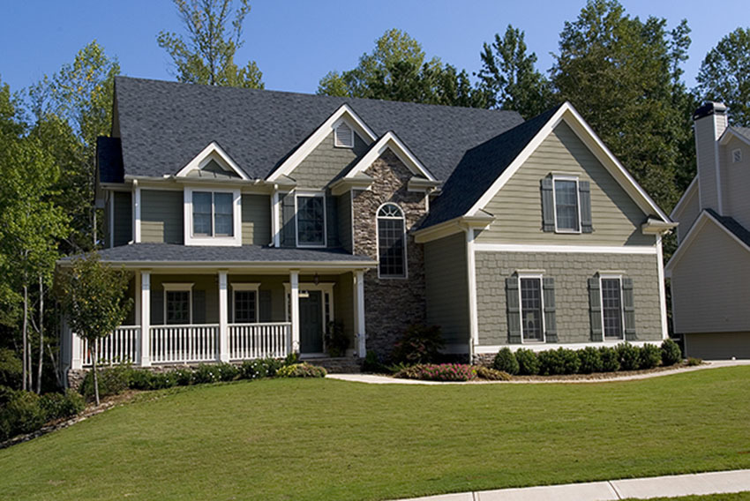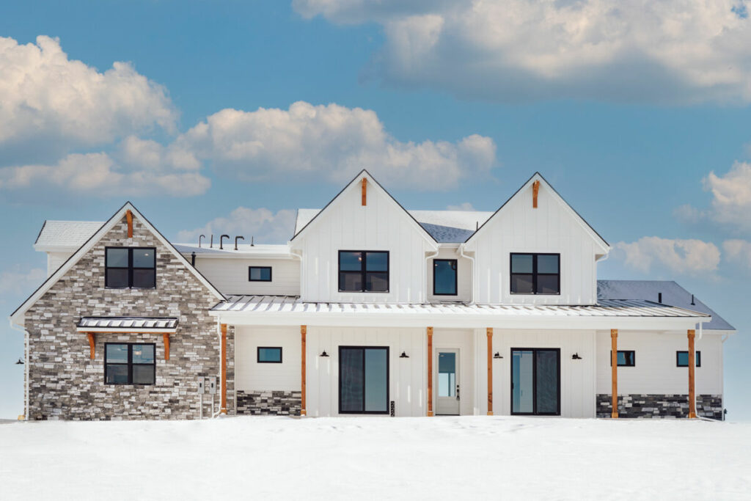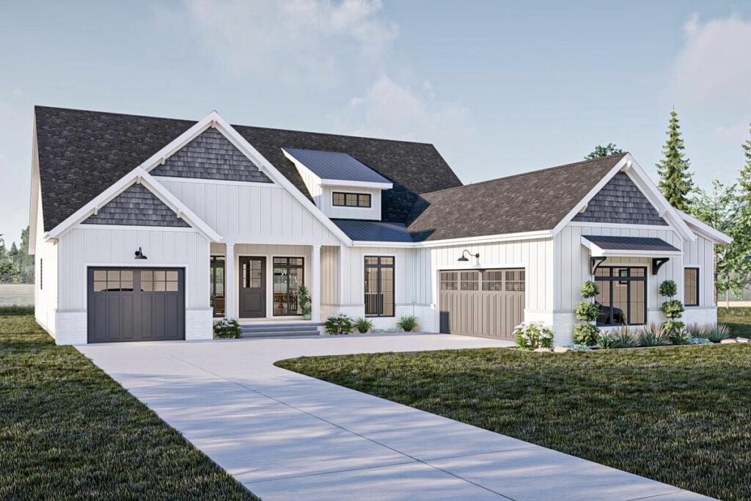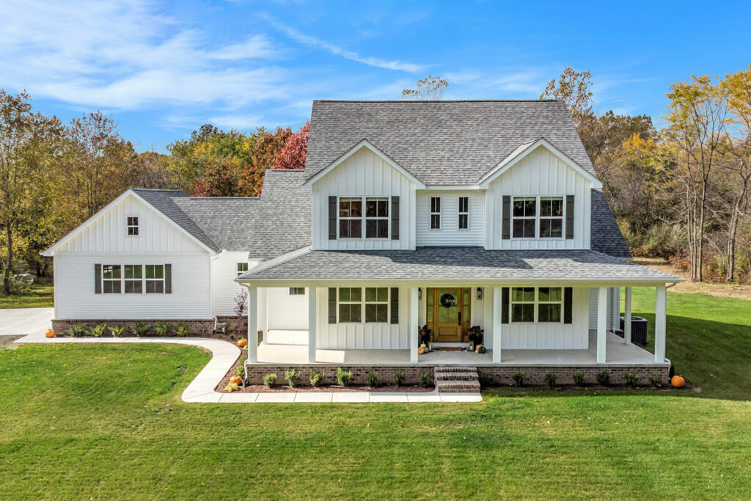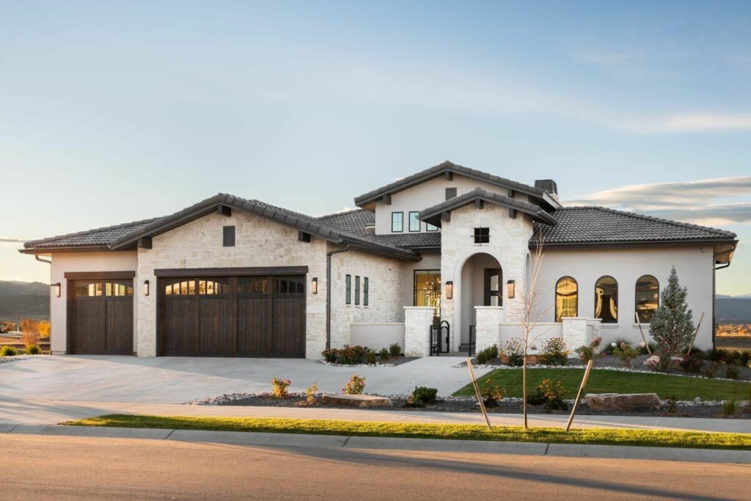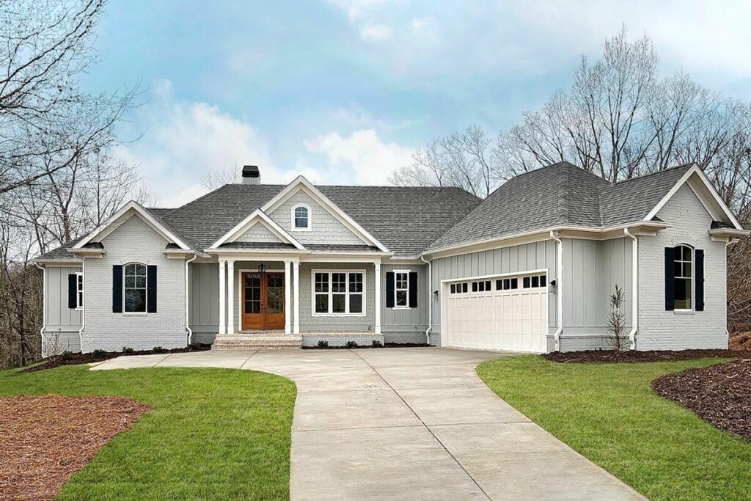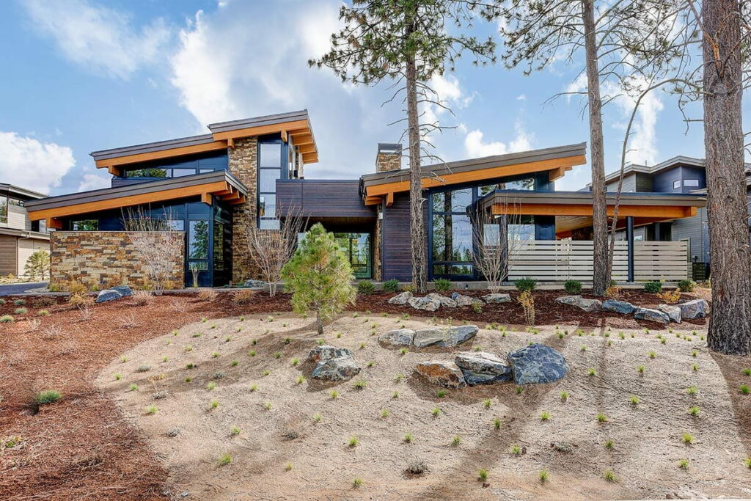1-Story 4-Bedroom Contemporary Mountain House with Lower Level Expansion (Floor Plan)
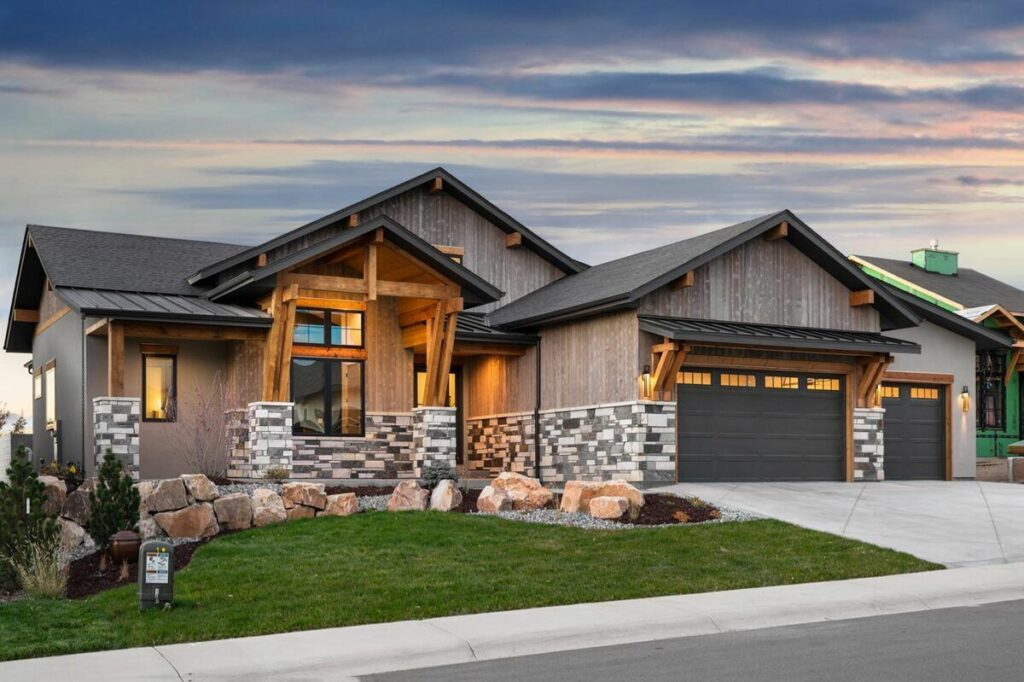
Specifications:
- 2,615 Sq Ft
- 2-4 Beds
- 2.5 – 4.5 Baths
- 1 Stories
- 3 Cars
Let’s embark on a journey through an enchanting home that’s more than just a collection of rooms and walls.
Picture this: a breathtaking 2,615 square-foot Contemporary Mountain House, nestled in the heart of nature, offering an experience that’s akin to finding a hidden level in your favorite video game.
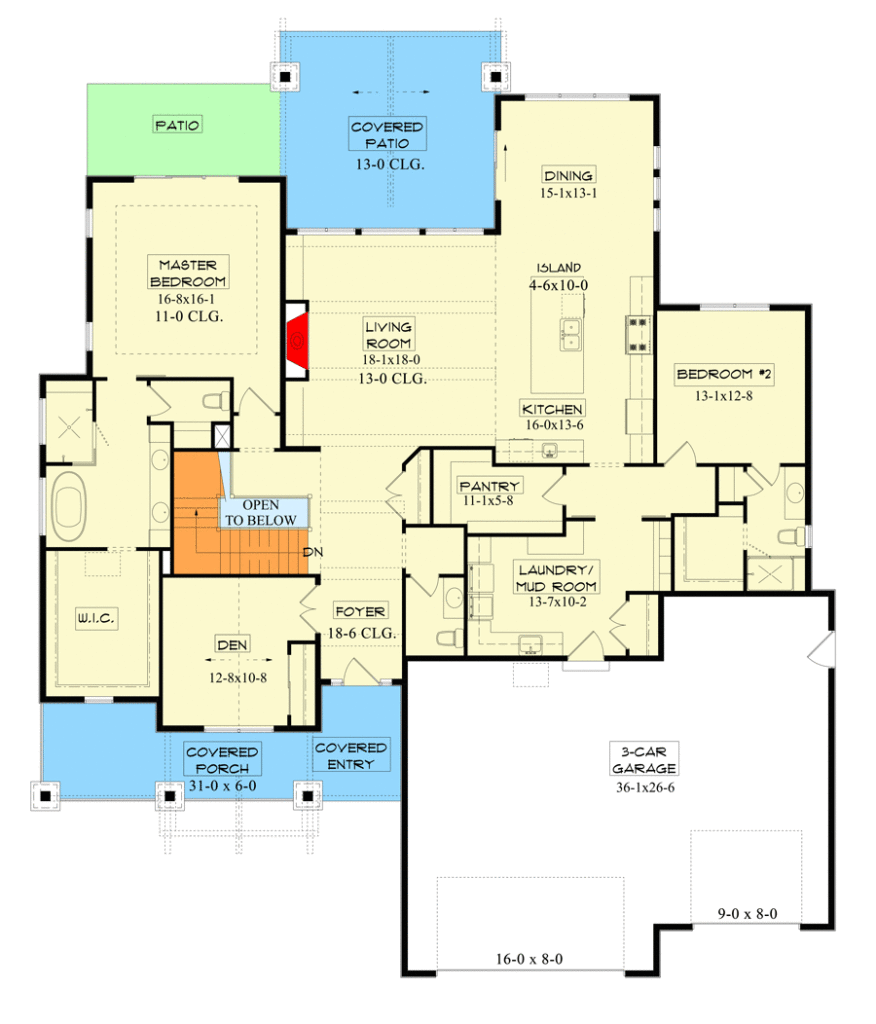
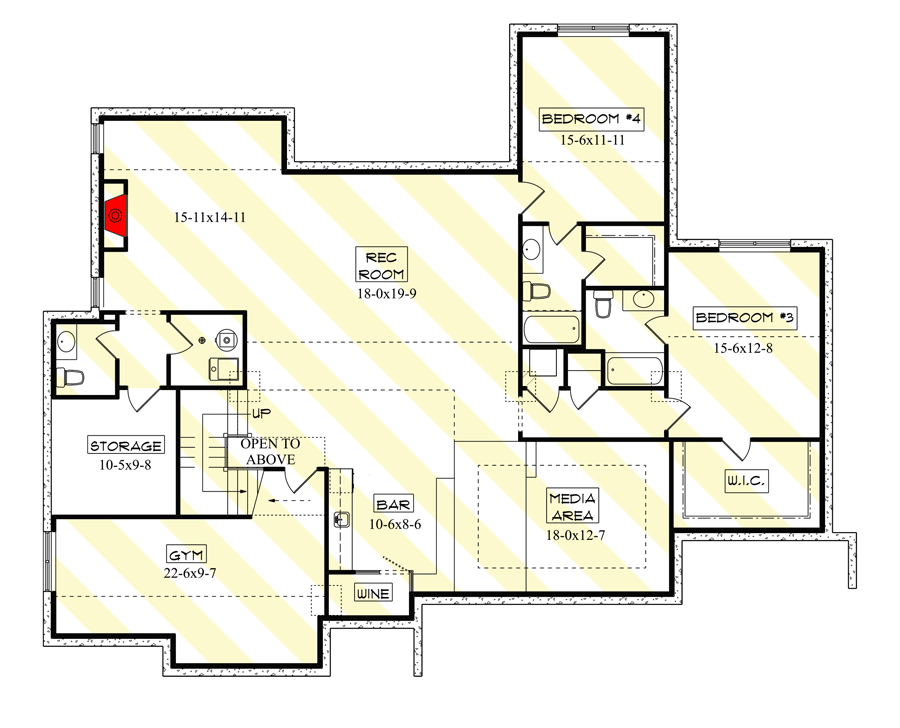
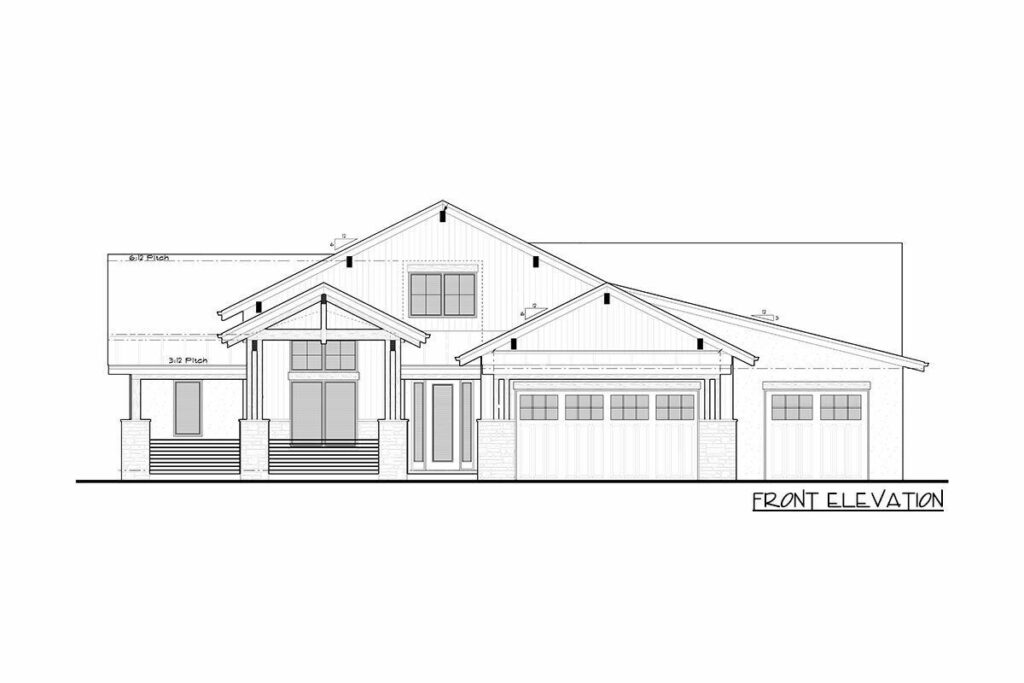
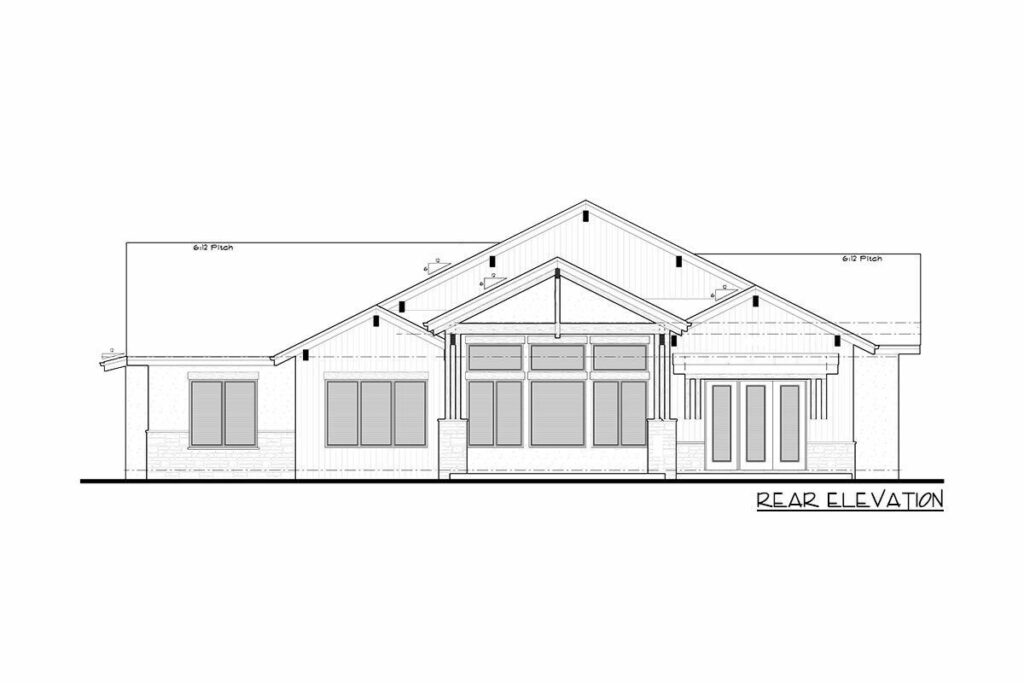
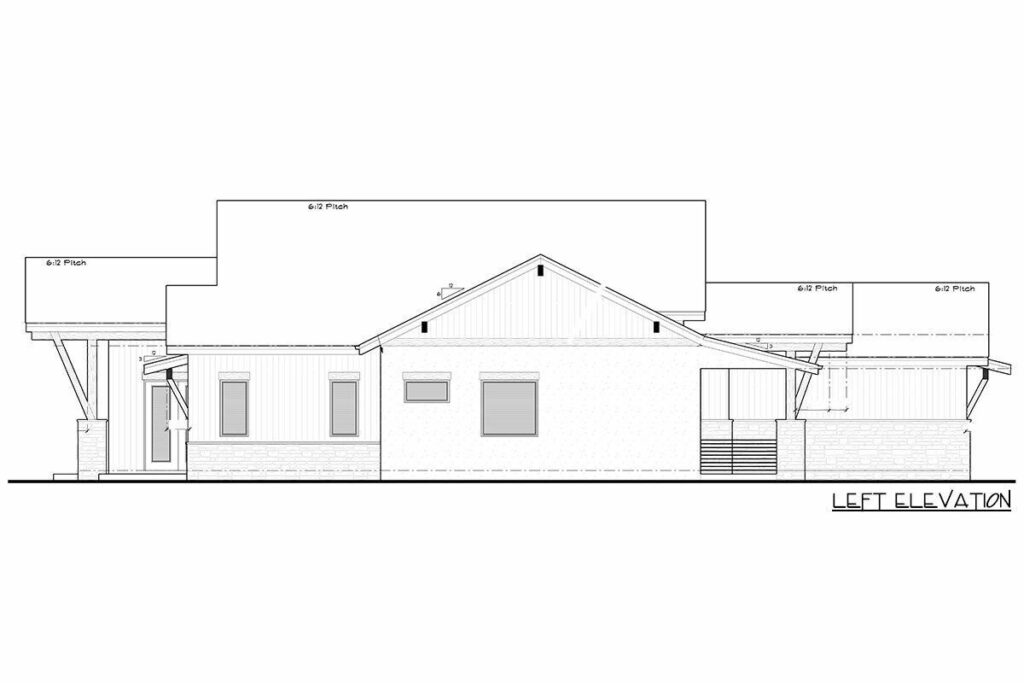
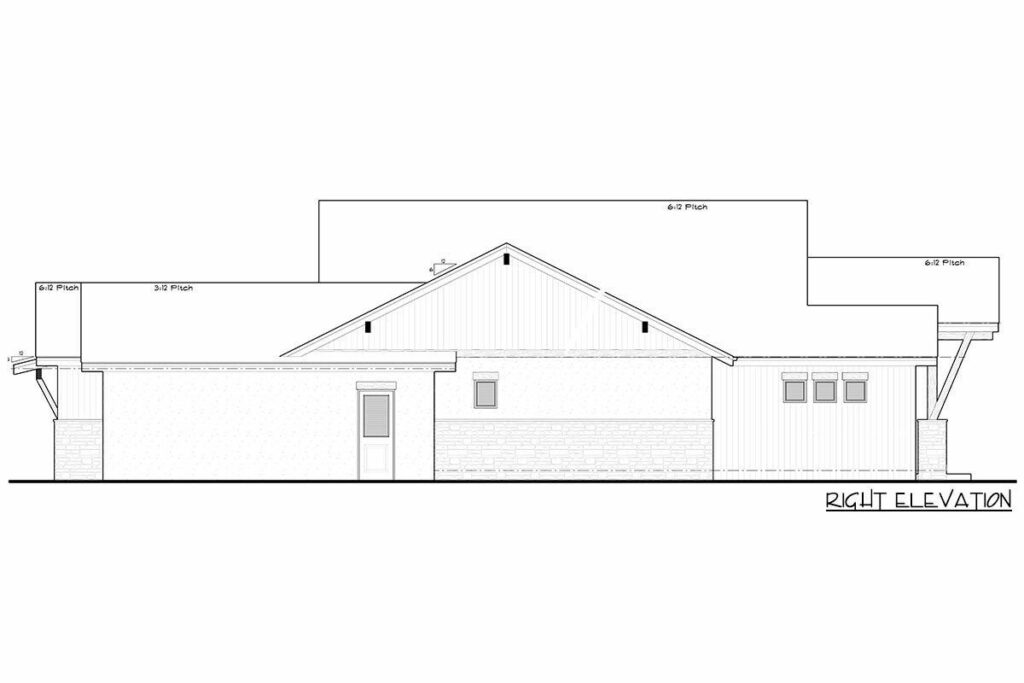
Imagine stepping up to this architectural marvel, where contemporary design meets rustic mountain charm, creating an exterior that’s nothing short of spectacular.
It’s the kind of house that whispers secrets of the wonders that lie within, urging you to come in and discover its many treasures.
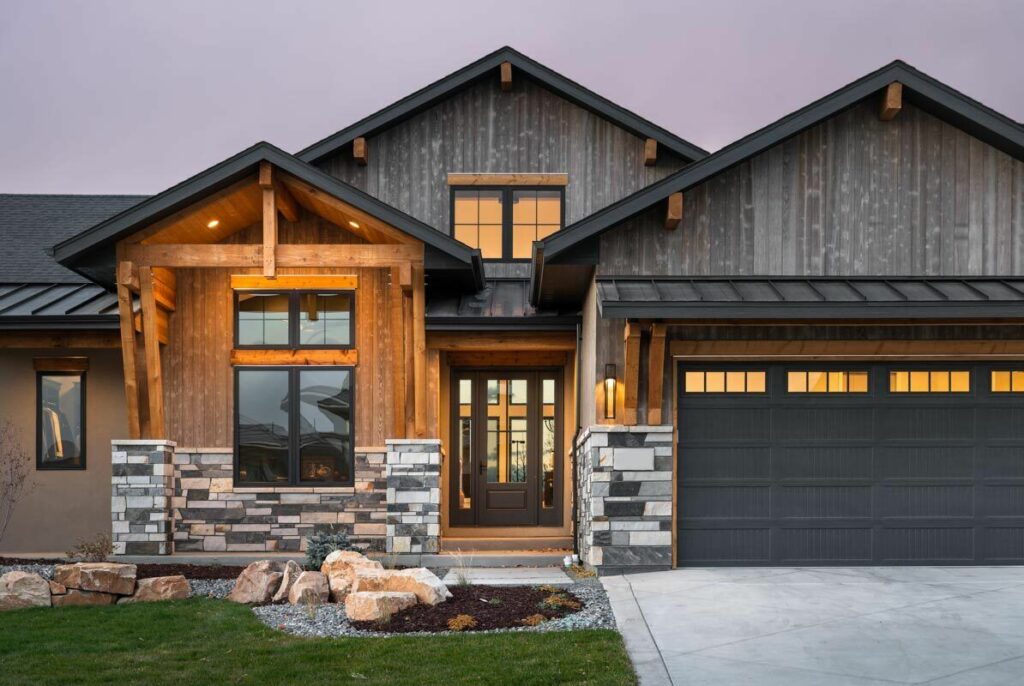
As you cross the threshold, you’re welcomed by towering, exposed beams that stretch across the foyer, hinting at the grandeur and beauty that lies ahead.
These beams, like silent storytellers, guide you into the heart of the home: the living room.
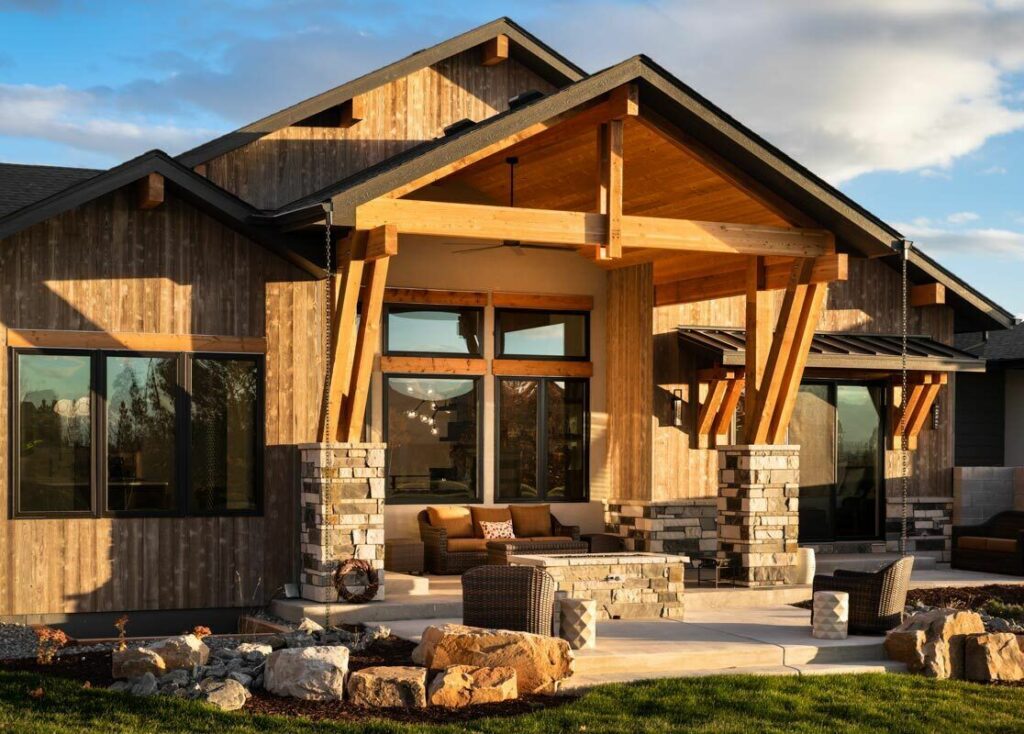
Here, light dances through the space, creating an ambiance that’s both airy and magical.
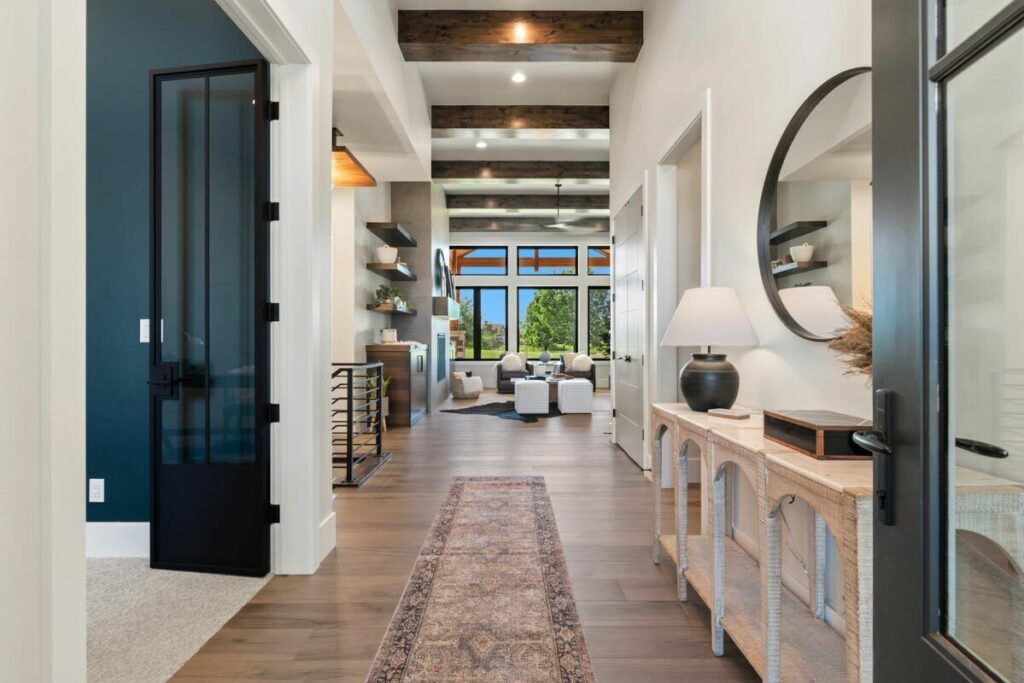
It’s a room that doesn’t just invite relaxation but practically begs for impromptu dance moves or a spirited attempt at cartwheeling.
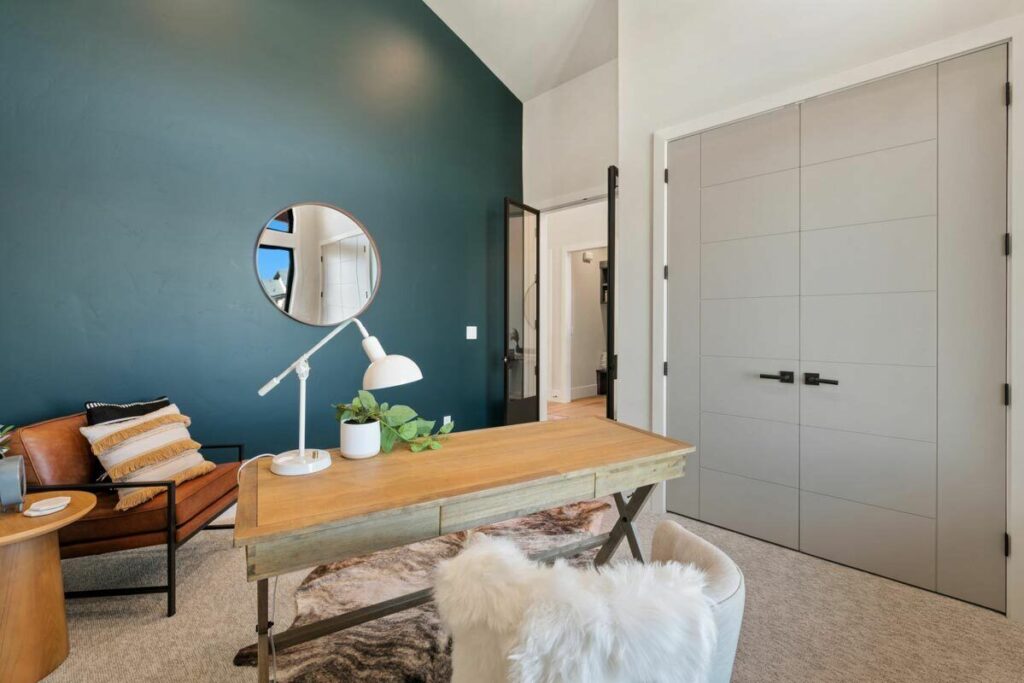
Next, we wander into the kitchen, a haven for culinary enthusiasts and casual cooks alike.
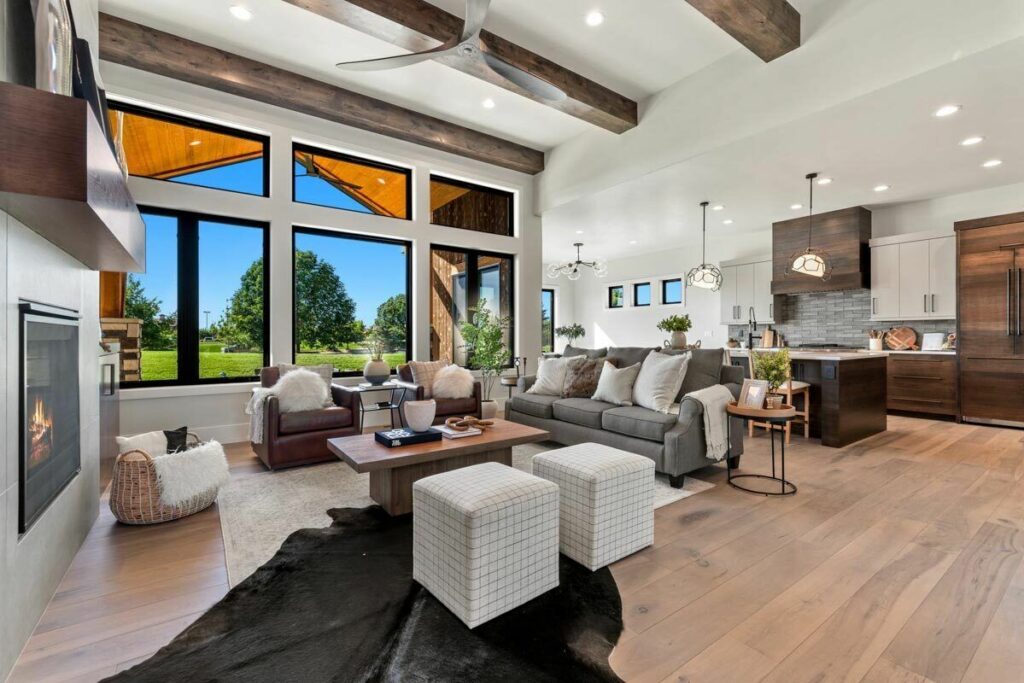
This is where functionality meets fantasy, with a spacious island that’s perfect for preparing feasts, sliding doors that offer a seamless transition to the outdoors, and a pantry that could easily stock enough goodies for an impromptu party or two.
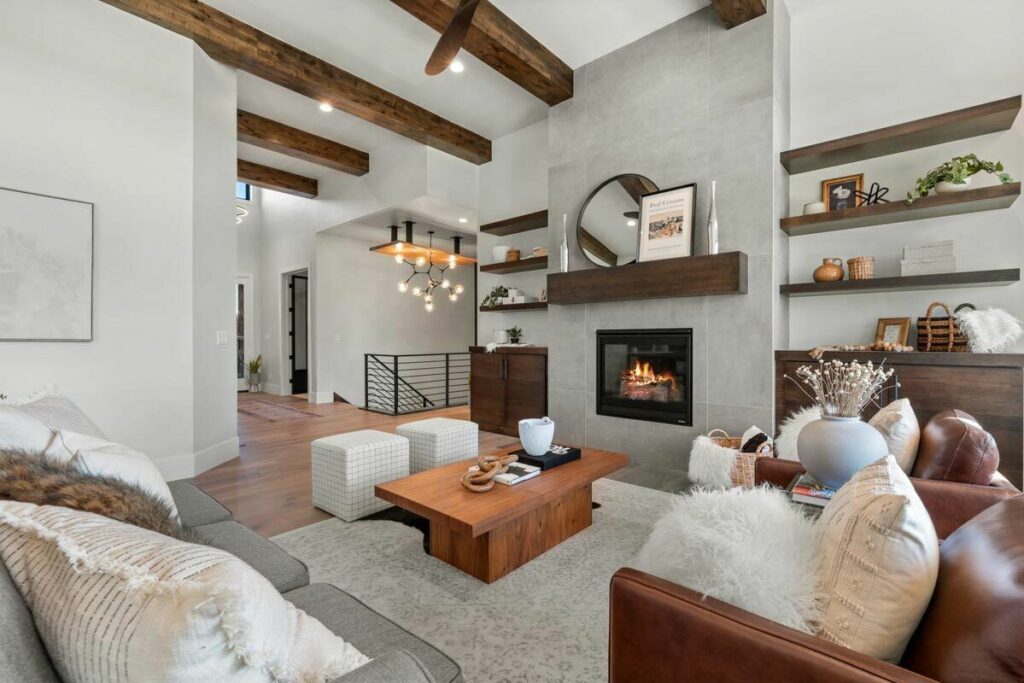
But it’s the master suite that truly defines luxury.
Envision a space so serene and spacious, with an 11-foot tray ceiling and sliding doors that lead to a tranquil patio, that you’ll feel like you’re floating on cloud nine.
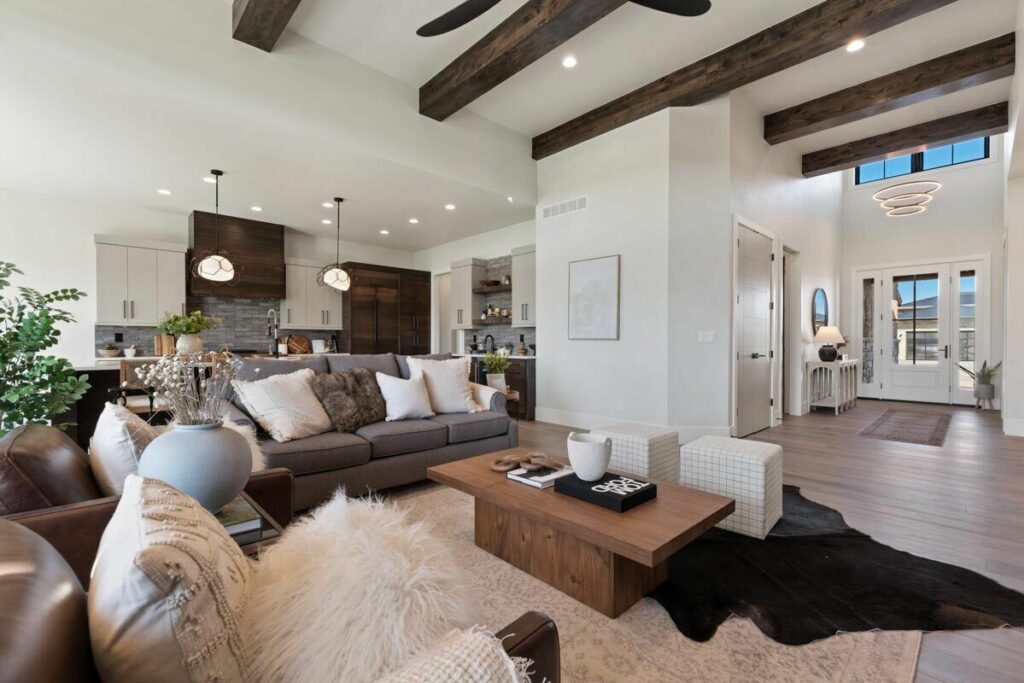
The en suite bathroom is a masterpiece in itself, boasting a generous layout and a walk-in closet so roomy it’s almost another room altogether.
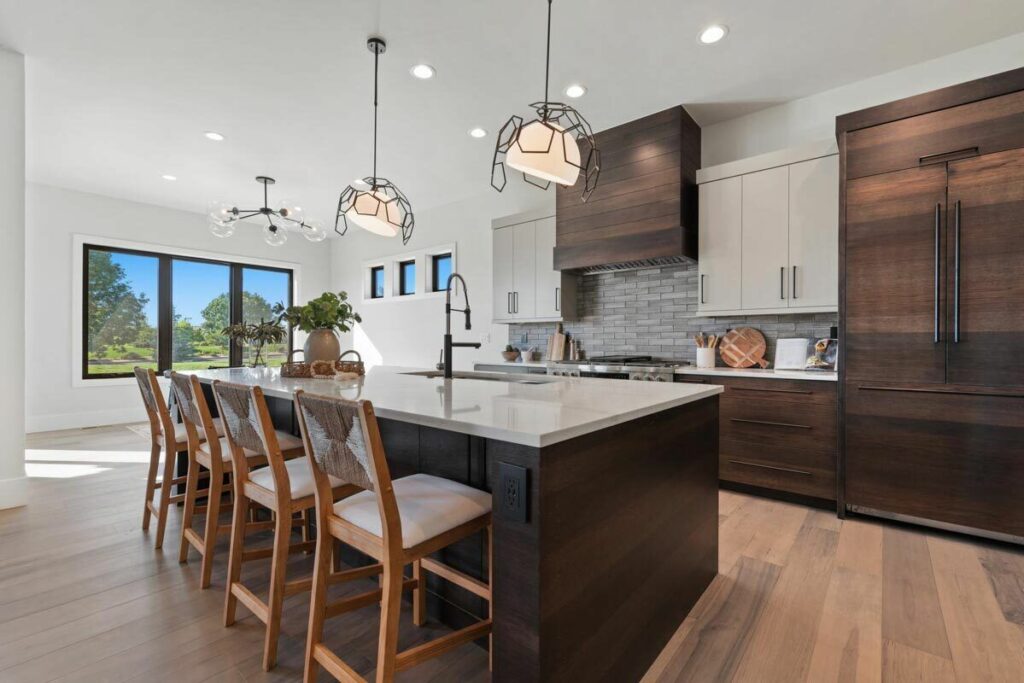
Not to be outdone, the main level also features a cozy second bedroom suite, a peaceful den perfect for quiet afternoons with a book, and a practical yet spacious mudroom/laundry area – a lifesaver for those everyday little mishaps.
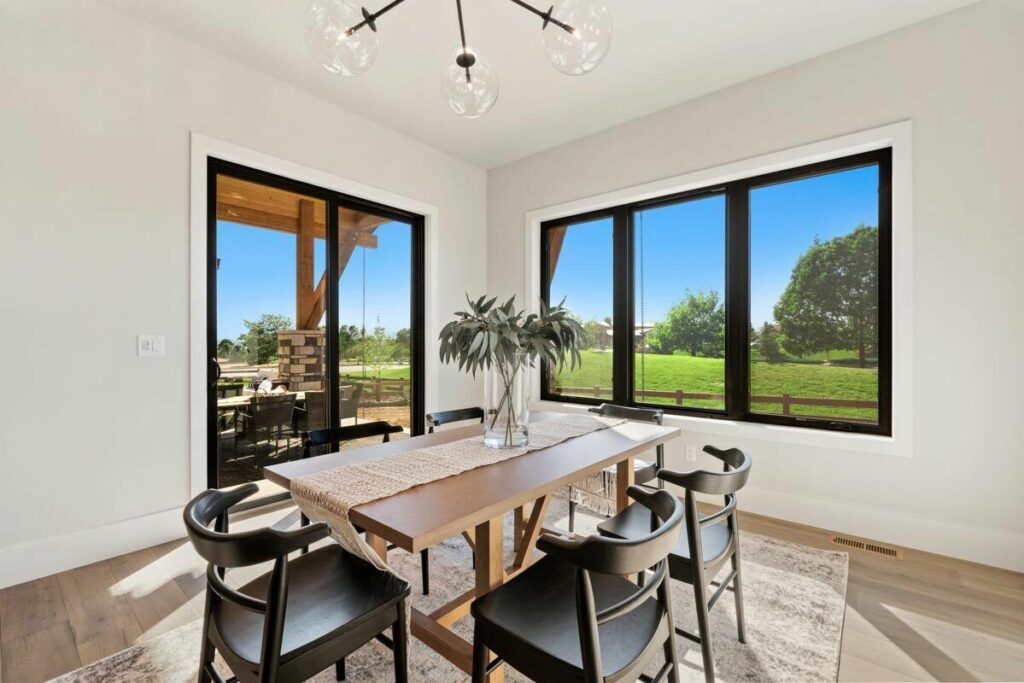
Now, hold onto your hats, because the excitement levels are about to soar.
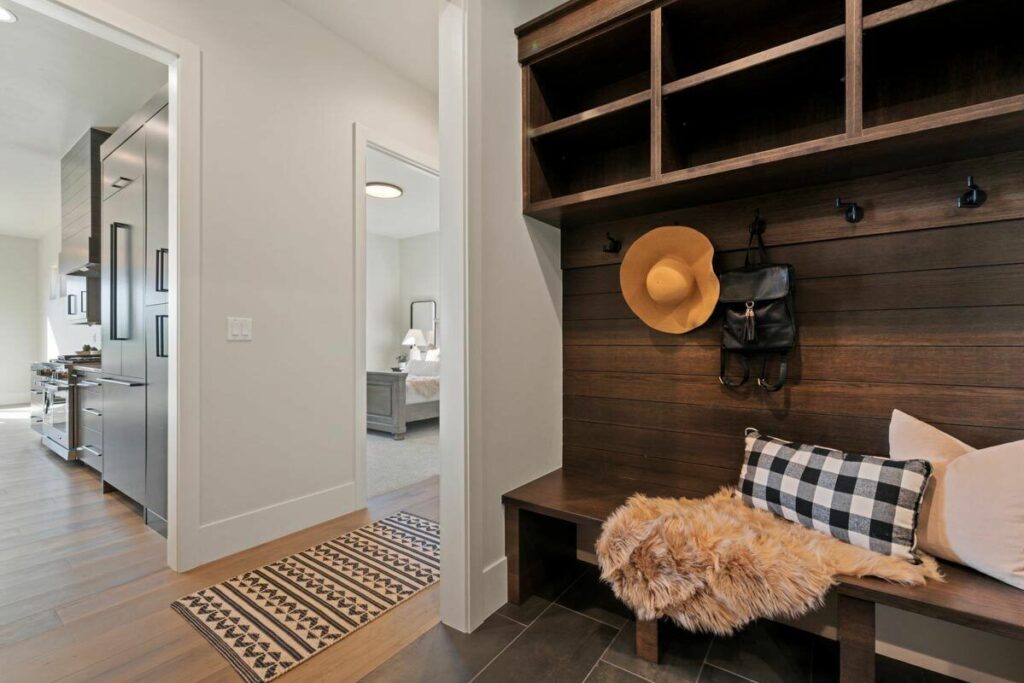
Imagine an optional lower level that adds an astonishing 2,388 square feet of living space.
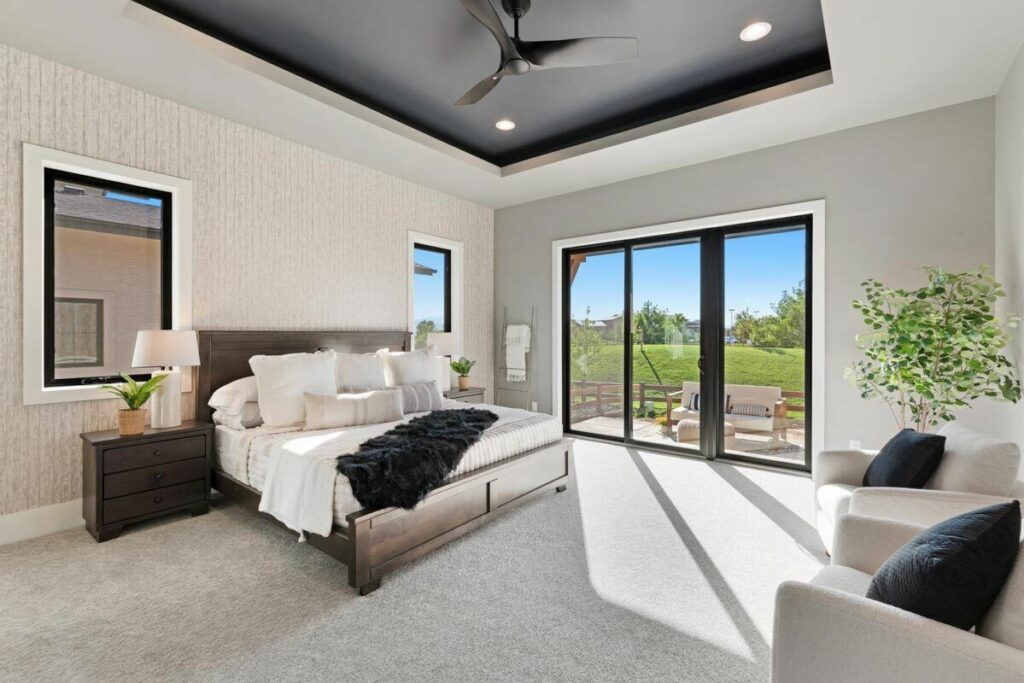
It’s like stumbling upon a secret passage to a world of entertainment and relaxation.
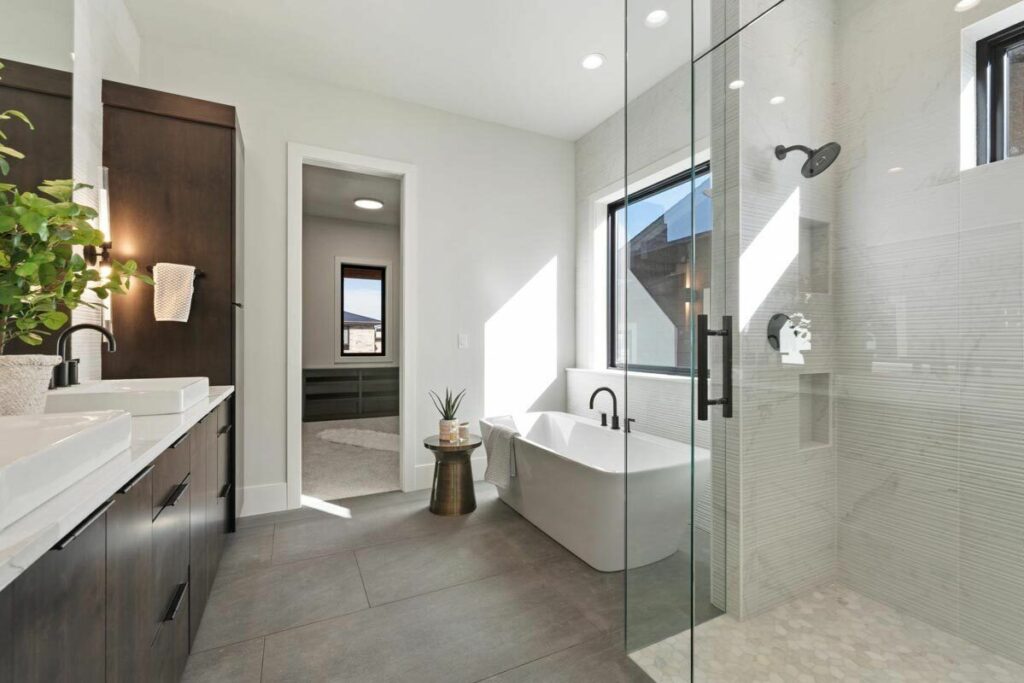
Picture a wet bar adjacent to a rec room and media area, tailor-made for those epic movie nights or lively gatherings.
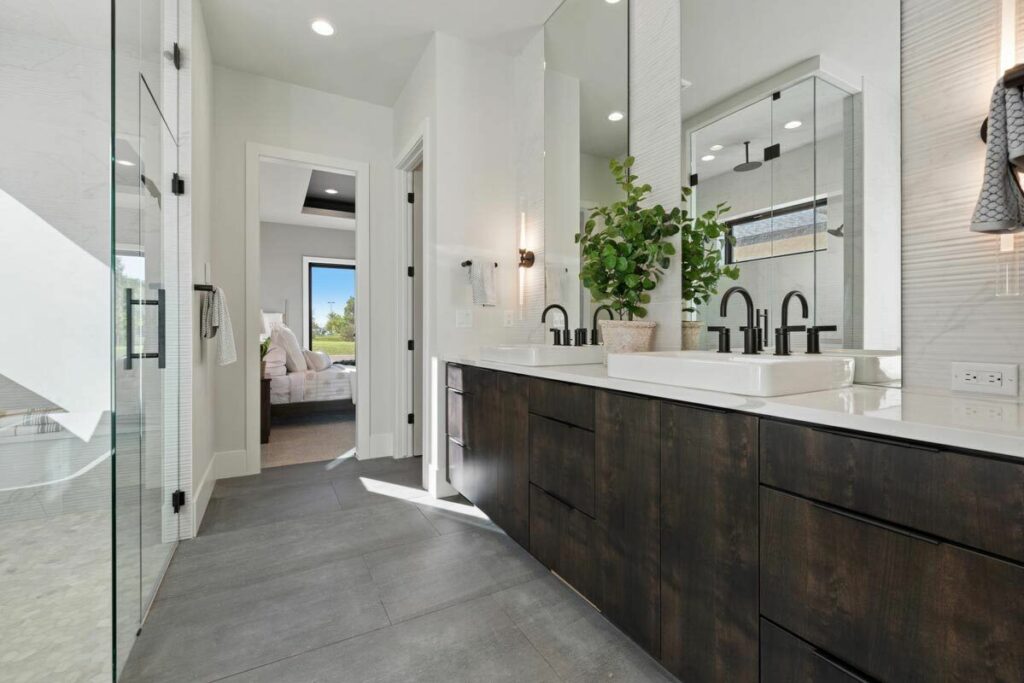
Plus, two additional bedroom suites offer privacy and comfort for guests or family members, and a home gym means you can stay fit without ever leaving the comfort of your abode.
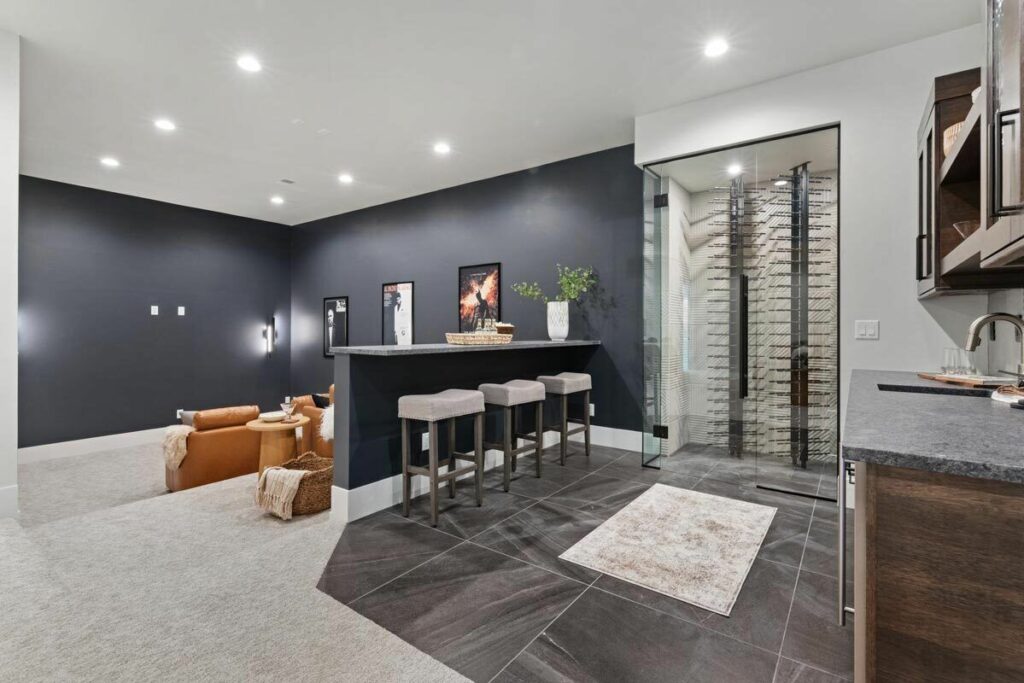
In essence, this Contemporary Mountain House is not just a place to live; it’s a canvas for life’s most memorable moments.
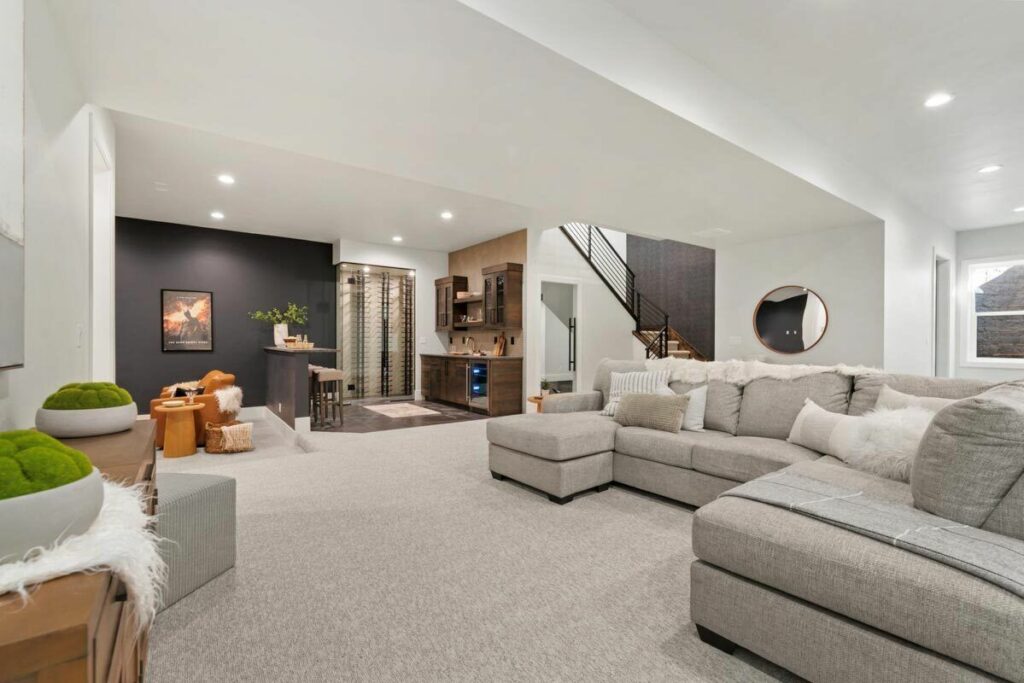
It’s where every nook and cranny tells a story, where each day is an adventure, and where the simple act of being home feels like a celebration of life itself.
So remember, this isn’t just a house – it’s a place where dreams take flight, one exposed beam at a time.

