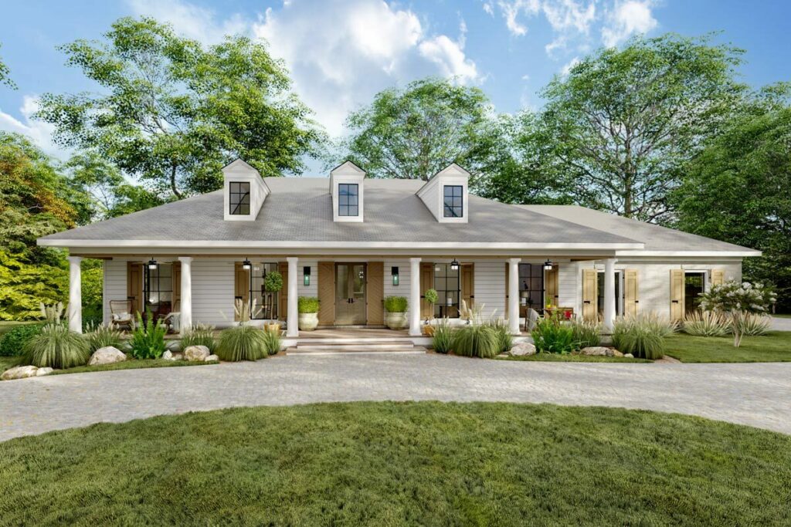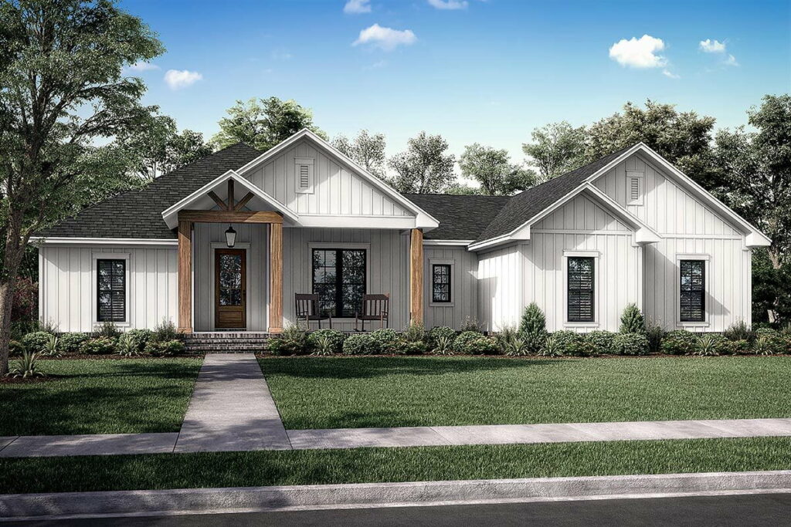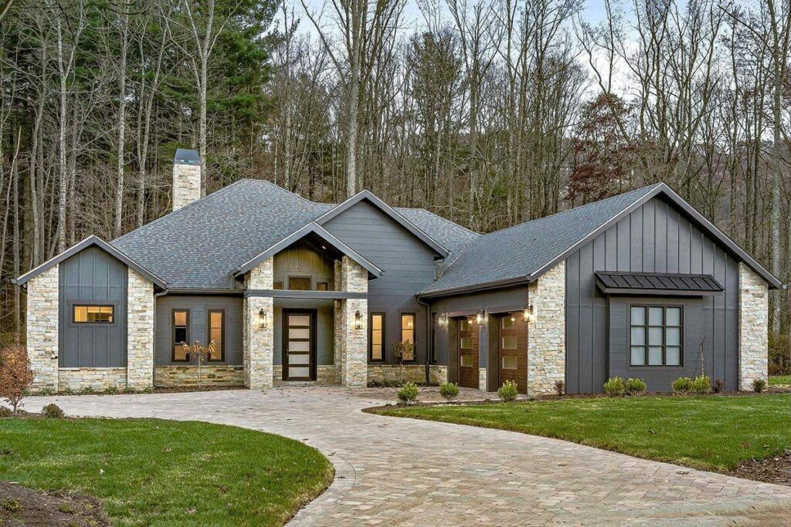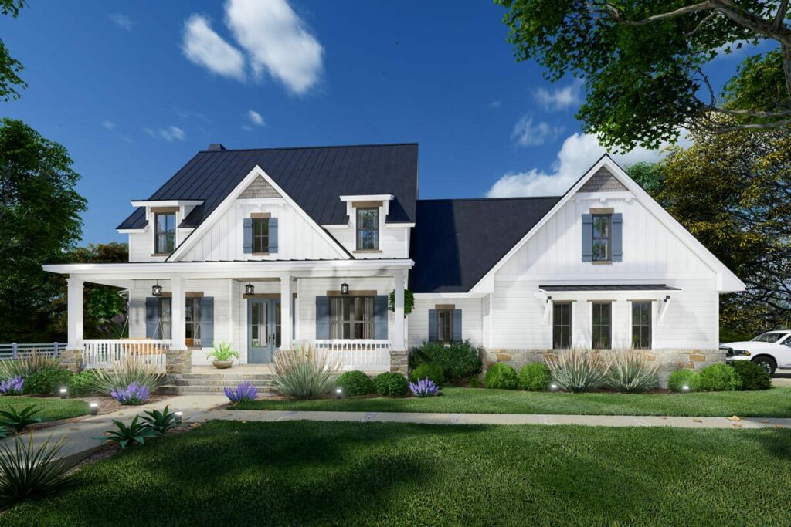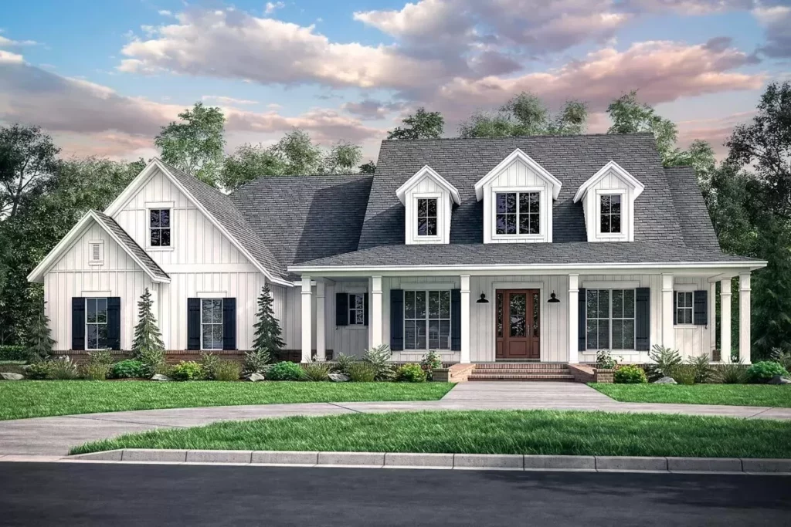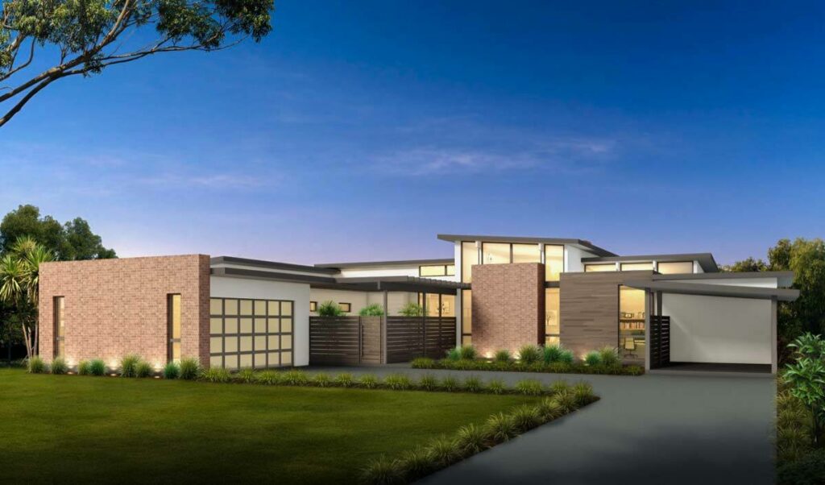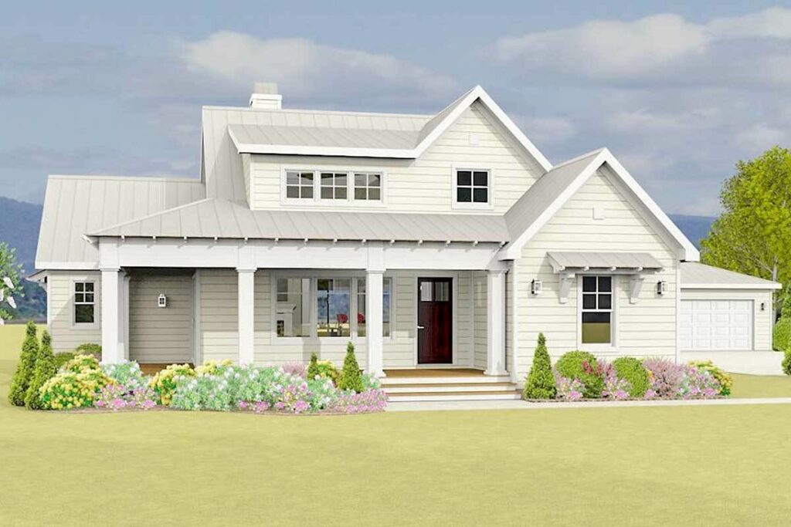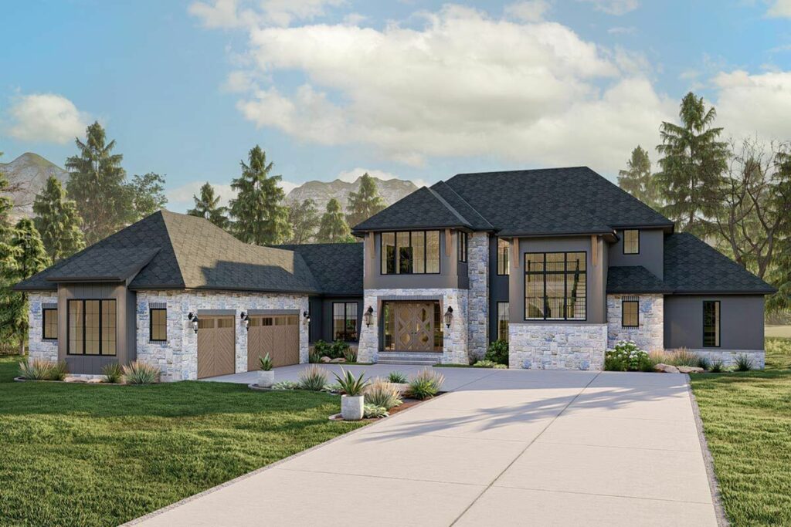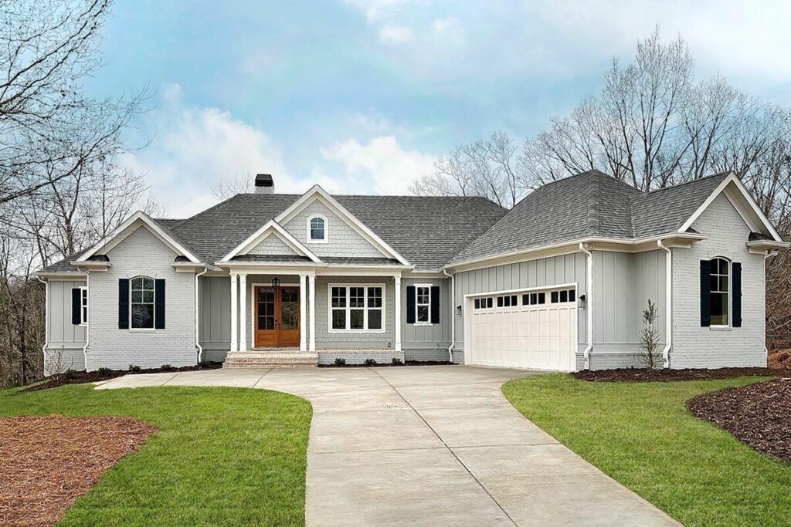1-Story 4-Bedroom Cottage With Optional Lower Level (Floor Plan)
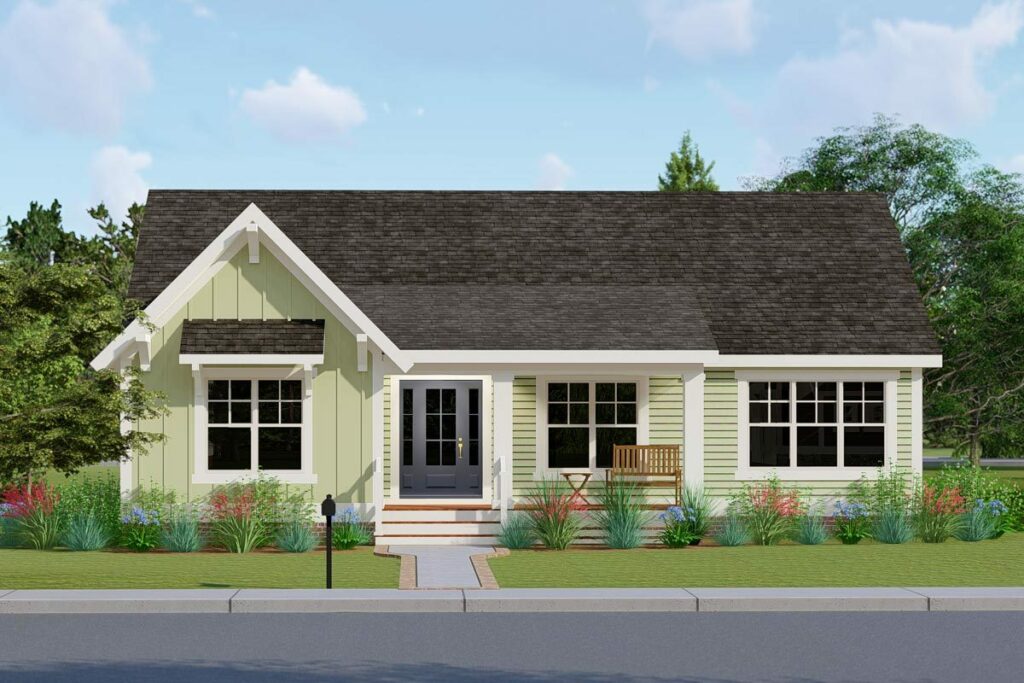
Specifications:
- 1,404 Sq Ft
- 3 – 4 Beds
- 2 – 3 Baths
- 1 Stories
You know the saying about first impressions, right?
Let me introduce you to the Darling Cottage, a house that seems to greet you with a metaphorical smile.
This house plan is a perfect blend of affordability and intelligence, striking a delightful balance between functionality and old-fashioned charm.
Now, let’s take a tour, but be warned—you just might fall in love.
As you approach, the first thing you’ll notice is the inviting front porch.
If it could speak, it would likely say, “Come on in, let’s enjoy some iced tea and a good chat.”
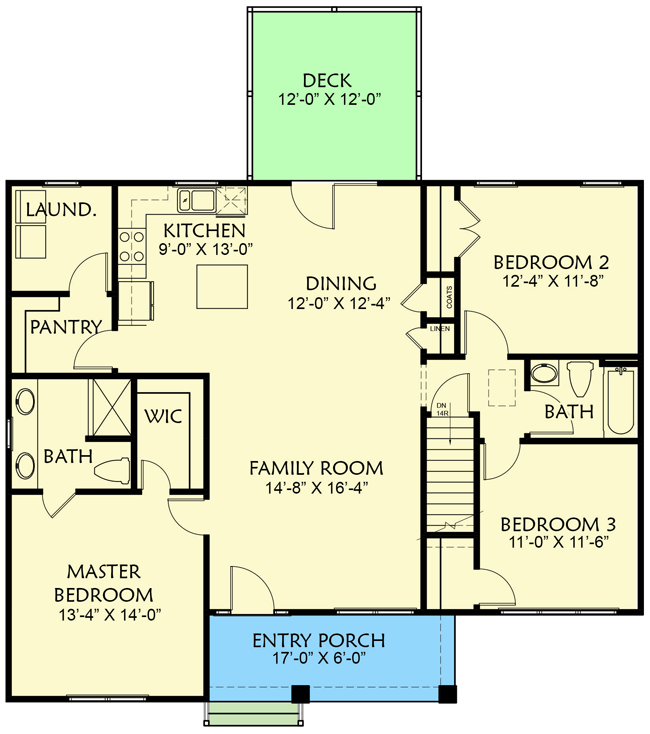
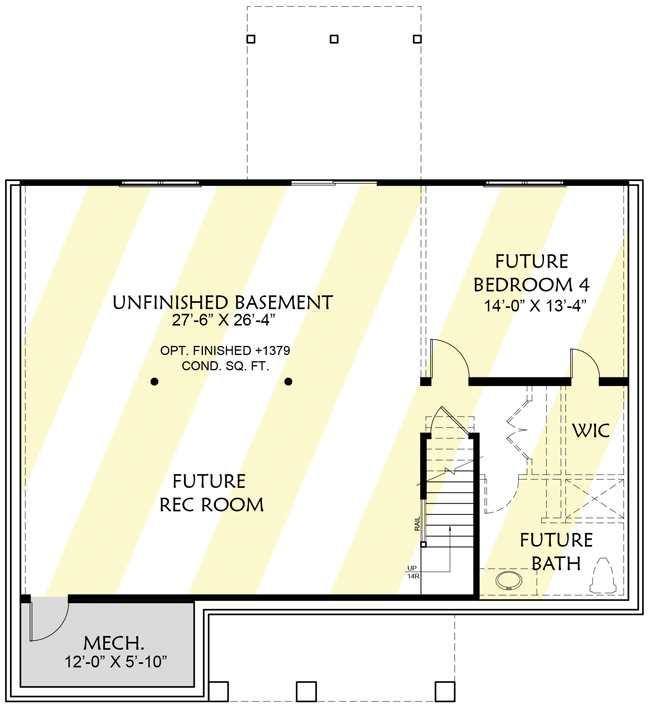
This isn’t just any porch—it’s adorned with craftsman details that add a touch of vintage flair to your entrance.
Picture yourself in a rocking chair on a lazy afternoon, lost in a good book.
At the heart of this charming home is a trio that dreams are made of: the family room, dining area, and kitchen.
Think of them as the Three Musketeers of living spaces, sans swords and hats, designed to flow seamlessly from one to another.
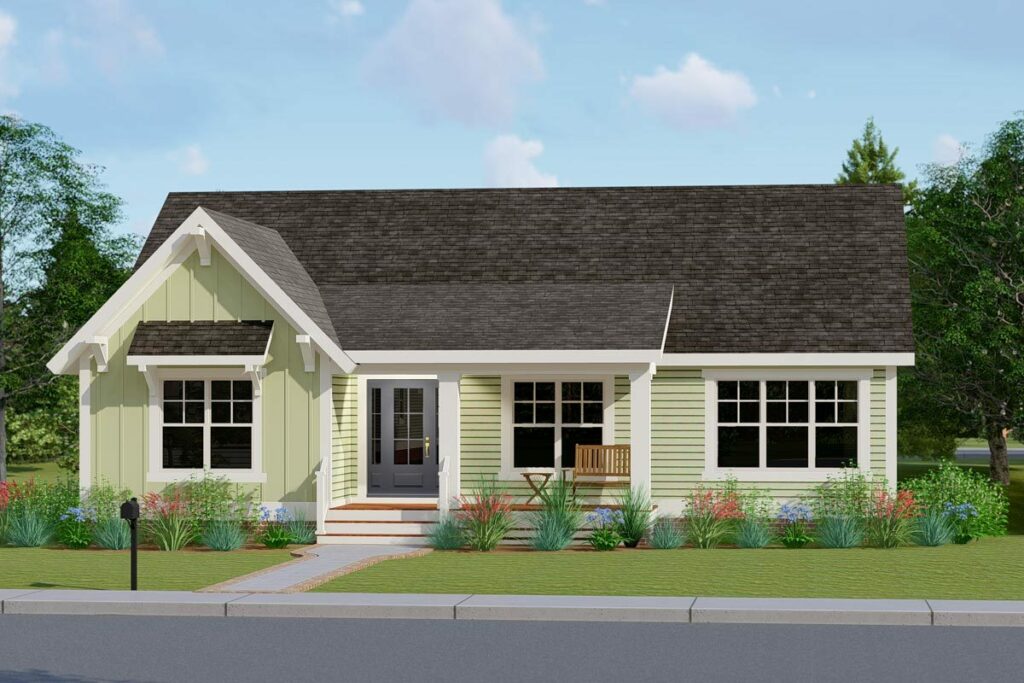
Need to grab a snack during a movie?
You’re only a few steps away.
Need to get your teenager’s attention away from their phone at dinner?
No problem.
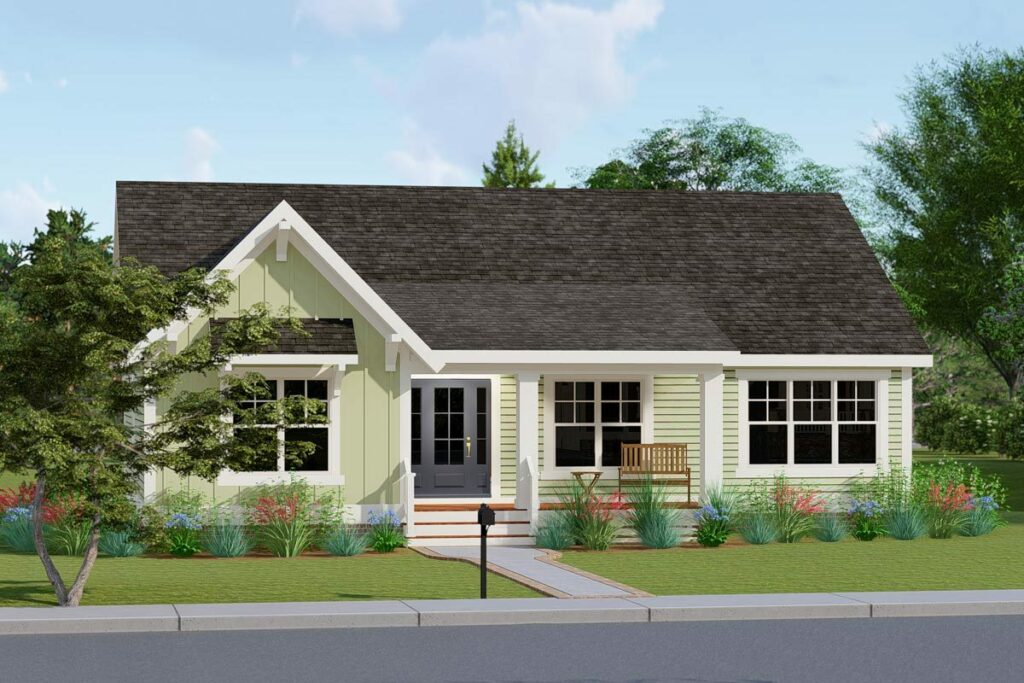
The master bedroom offers a tranquil escape, strategically positioned away from bedrooms two and three, ensuring you won’t hear every detail of your teen’s latest rock obsession.
While it’s no Narnia, the kitchen features an island that’s ideal for whipping up Saturday brunches or indulging in late-night tacos—no judgment here.
Behind what might appear to be an ordinary door is a spacious walk-through pantry that leads to the laundry room.
It’s like having a backstage pass to your home’s functional spaces daily, where you can crack jokes with your washing machine while grabbing ingredients.
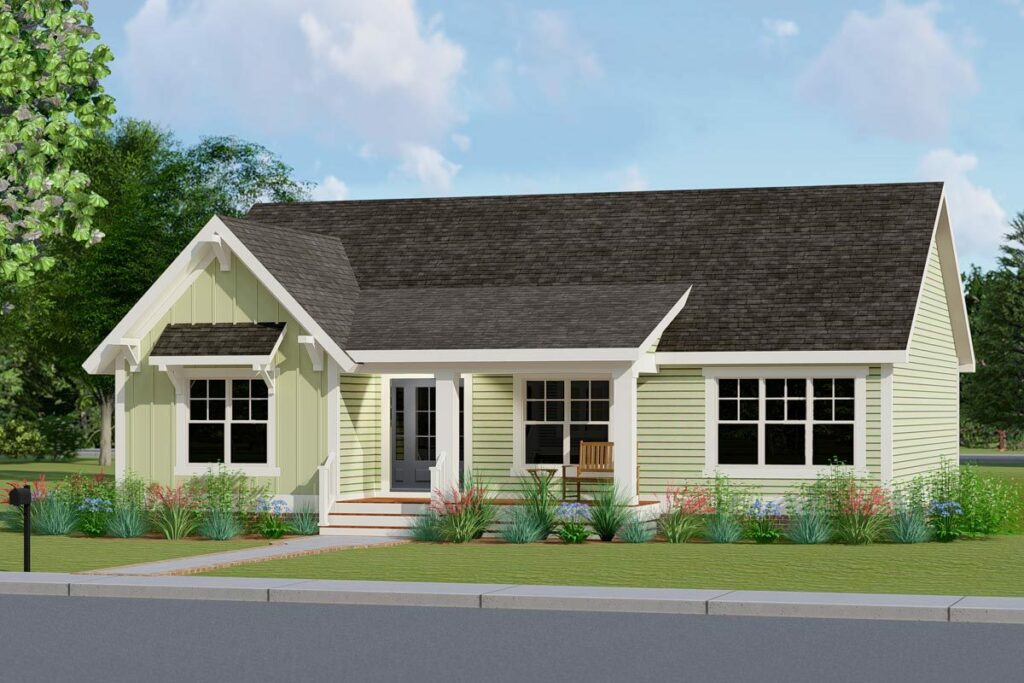
Right next to this magical kitchen is a dining room that opens onto a back deck.
Imagine seamlessly merging the joy of outdoor barbecues with the comfort of indoor dining.
It’s the perfect spot for dining under the stars or enjoying a sunny mimosa.
The master bedroom is a sanctuary, designed to be your personal retreat.
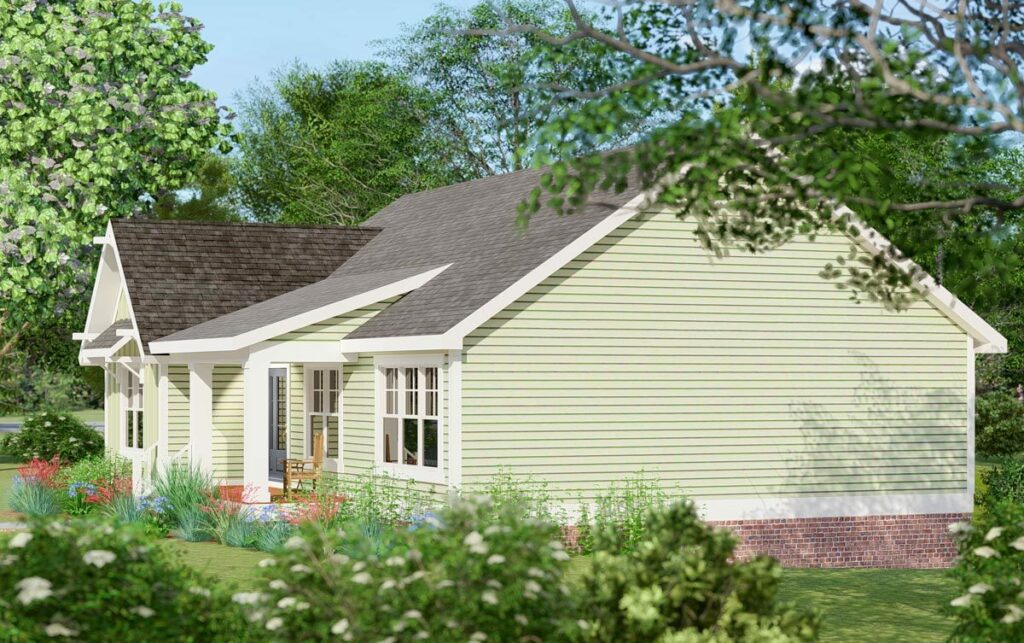
Featuring a four-fixture bath and a walk-in closet so large you could get lost in it, it offers the kind of luxury every “master” deserves.
Meanwhile, bedrooms two and three serve as the perfect pair, ideal for kids, guests, or even a hobby room.
They share a hall bath that might just have the best acoustics for your shower-singing concerts.
Thinking ahead?
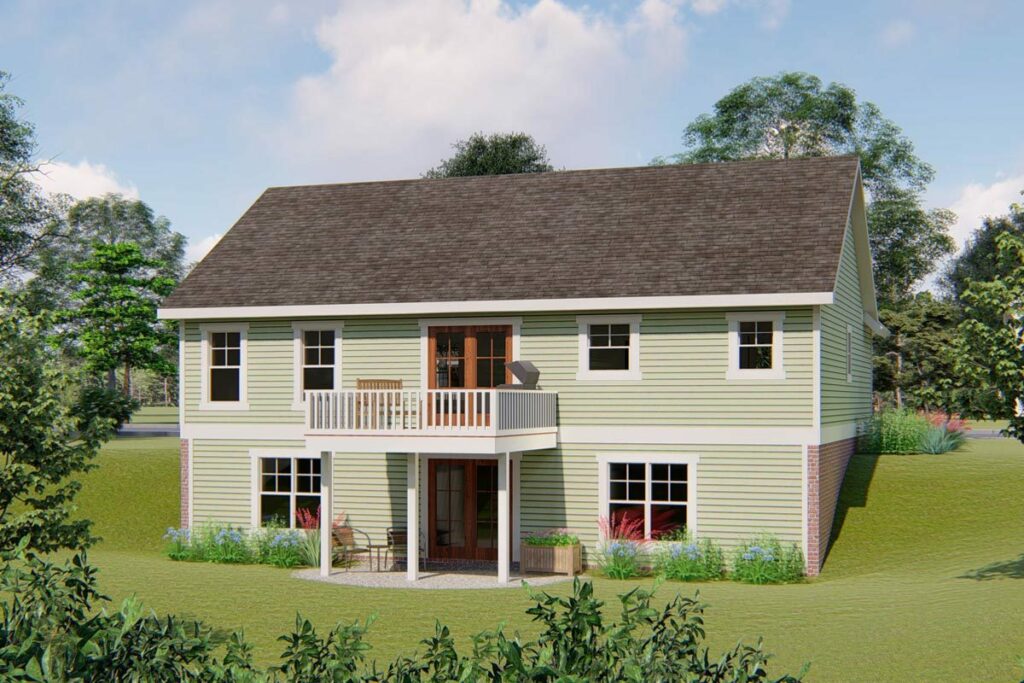
The Darling Cottage is ahead of you.
The optional lower level offers a plethora of possibilities.
Envision a recreation room where game nights are epic, a fourth bedroom for guests or a teen hideout.
And an additional full bath to end the morning bathroom queue.
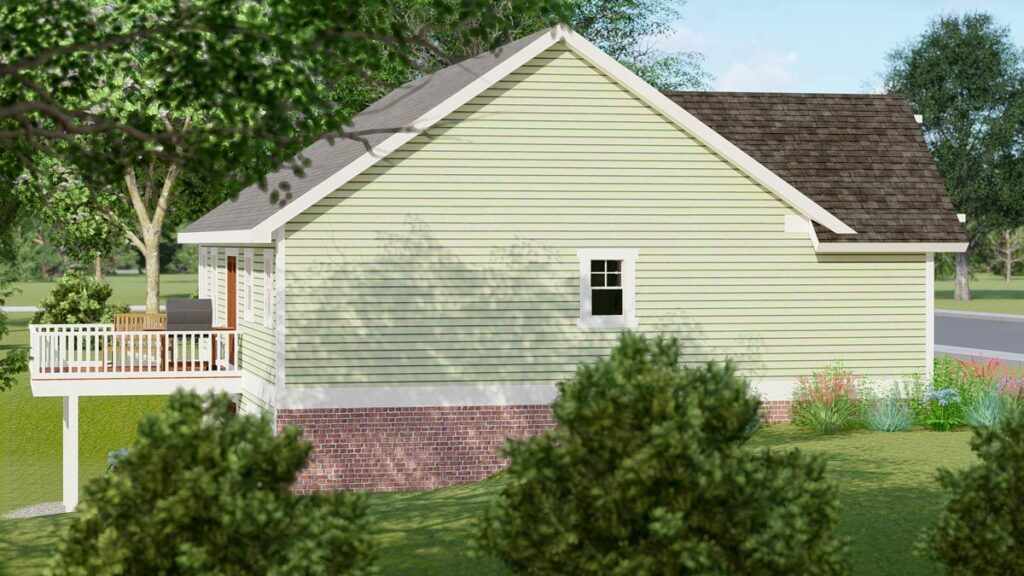
In sum, the Darling Cottage is more than just a house plan—it’s a lifestyle and an experience.
It’s like a witty, charming companion that keeps on giving.
So, are you ready to move in?
Because this house is practically winking at you!

