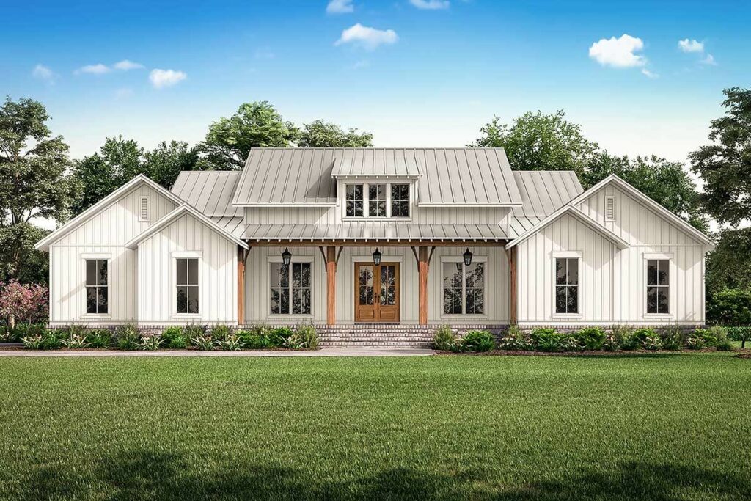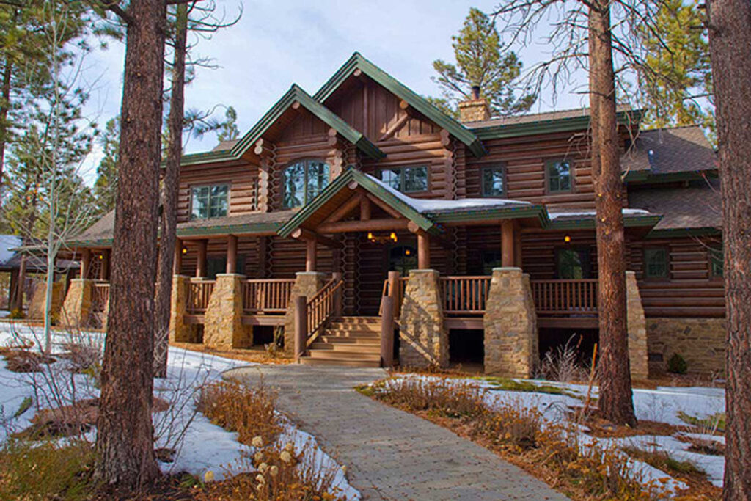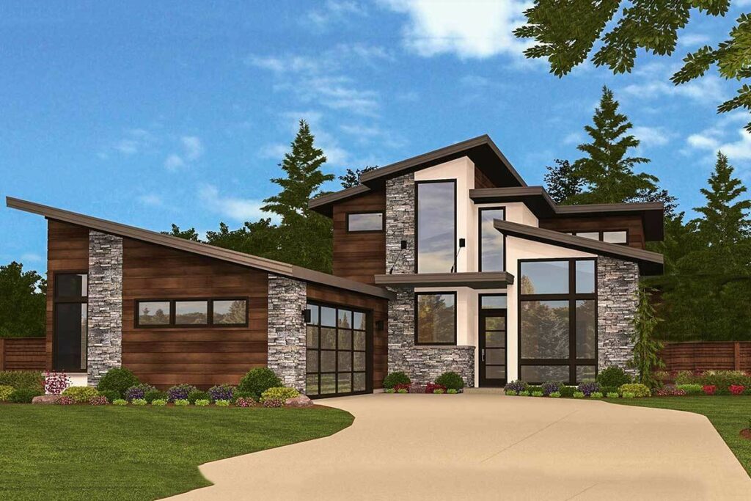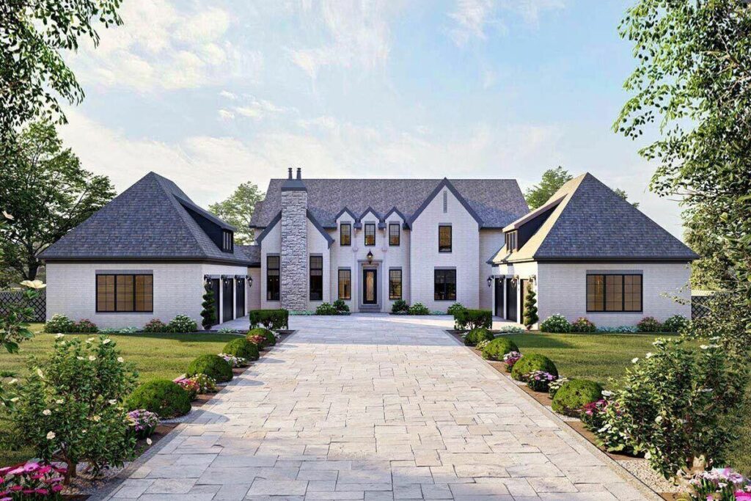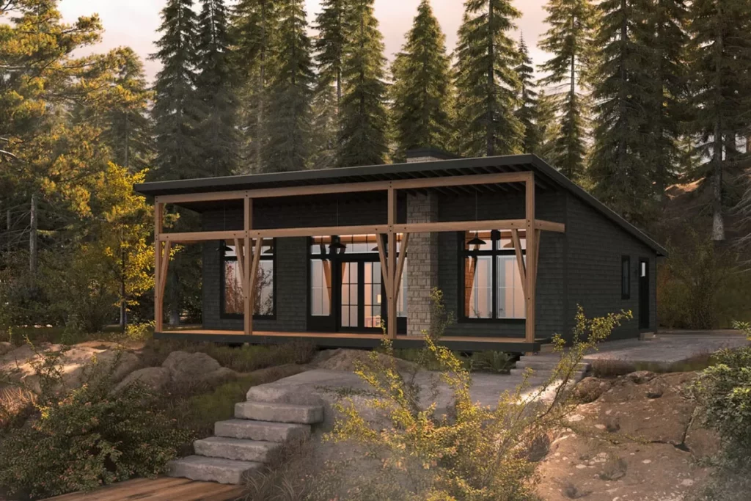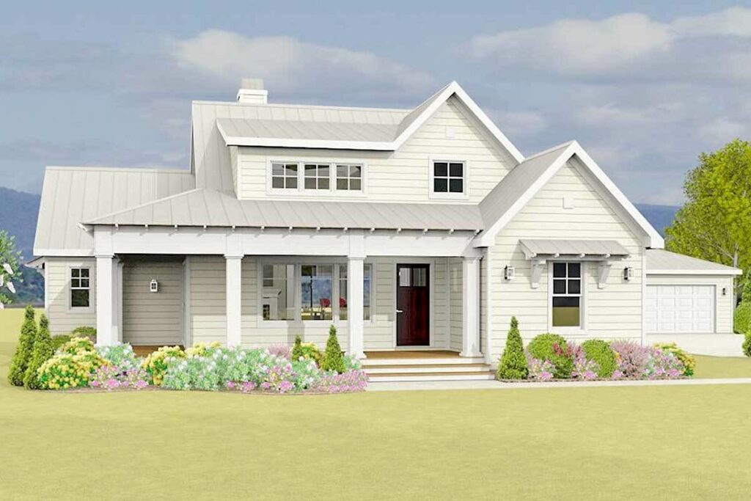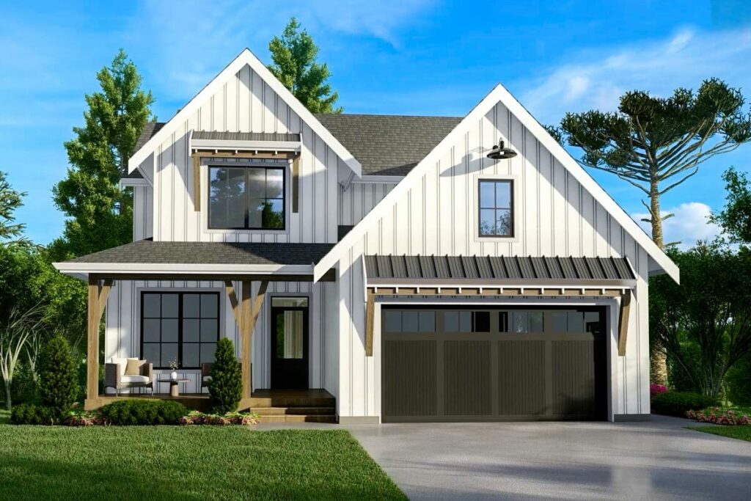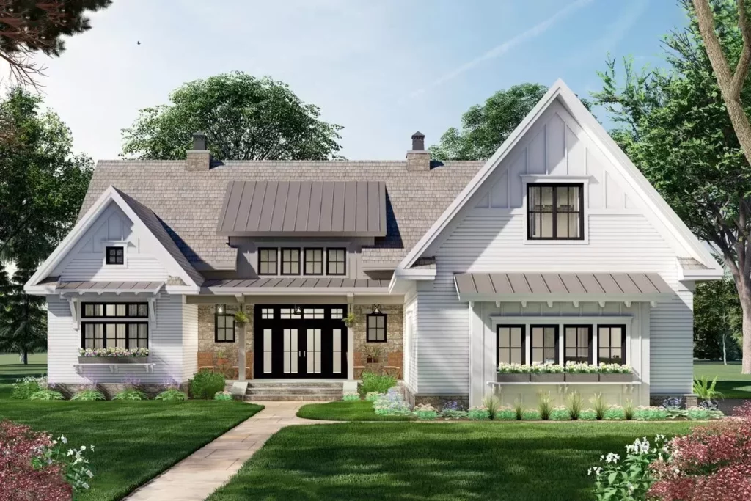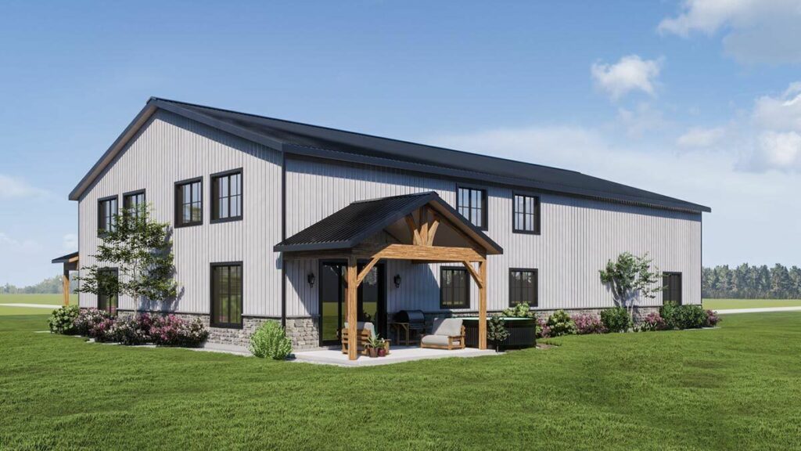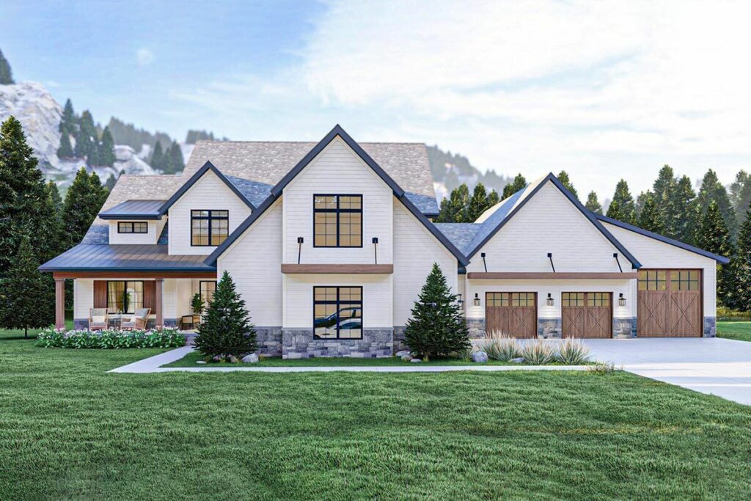1-Story 4-Bedroom Luxury Modern House with Panoramic Views (Floor Plan)
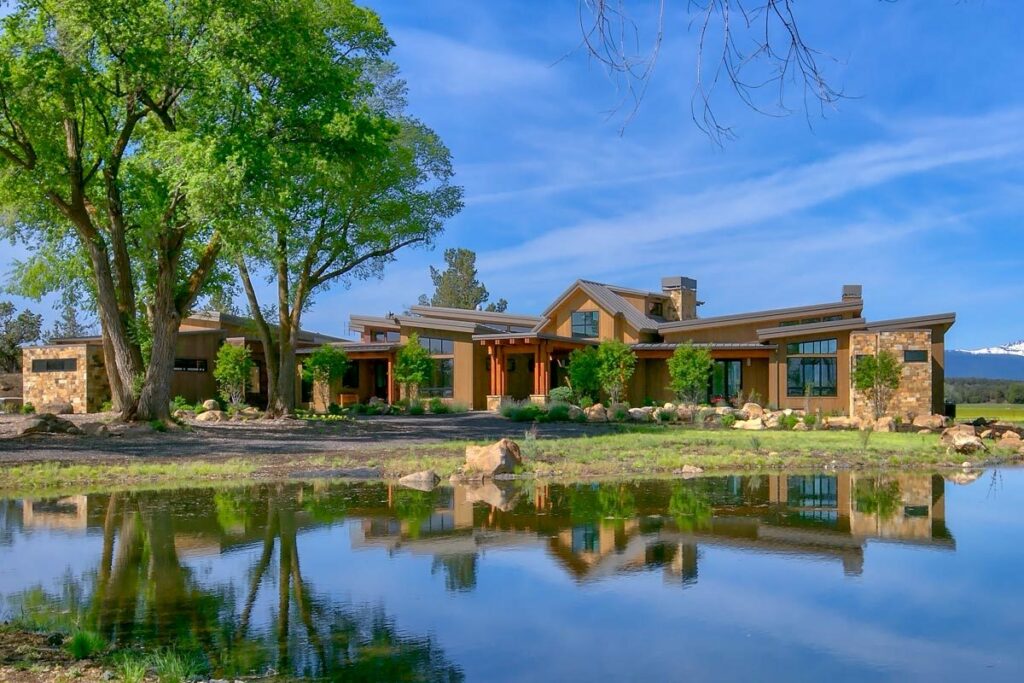
Specifications:
- 4,036 Sq Ft
- 3 – 4 Beds
- 3.5 Baths
- 1 Stories
- 3 Cars
Welcome aboard, everyone!
Prepare for a thrilling adventure into the realm of opulent living, where sophistication and functionality unite, and magnificence is just another day at the office.
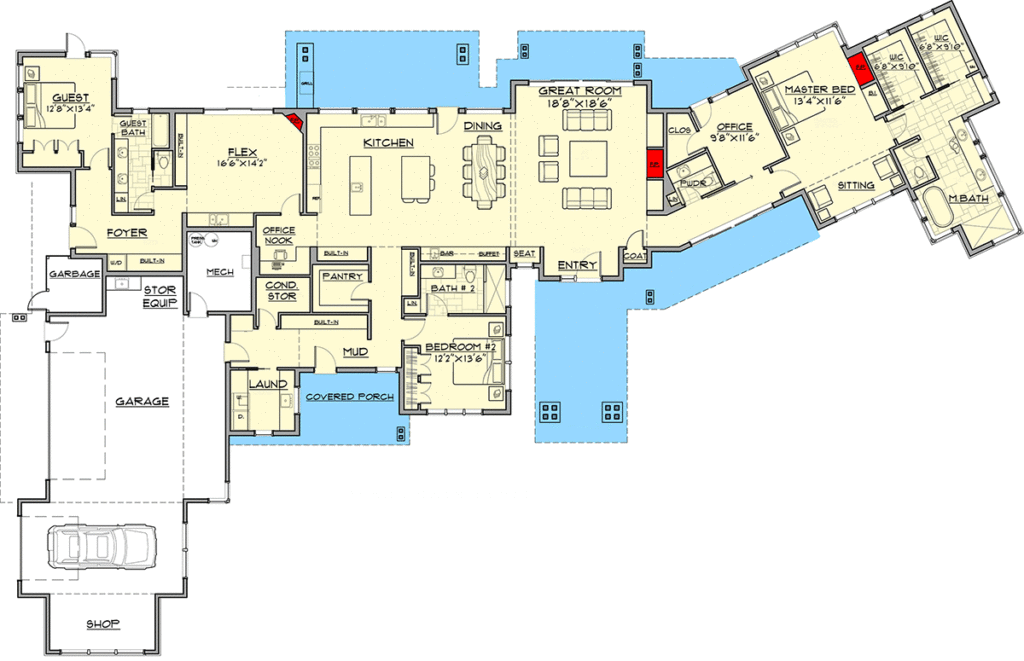


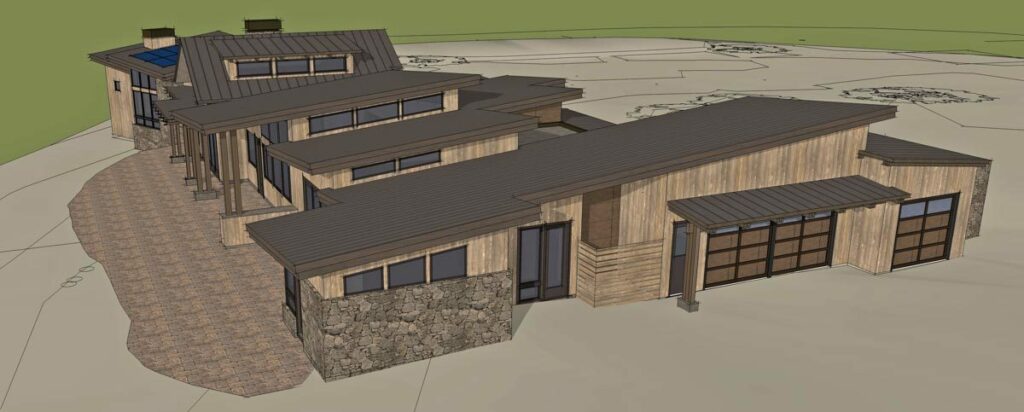

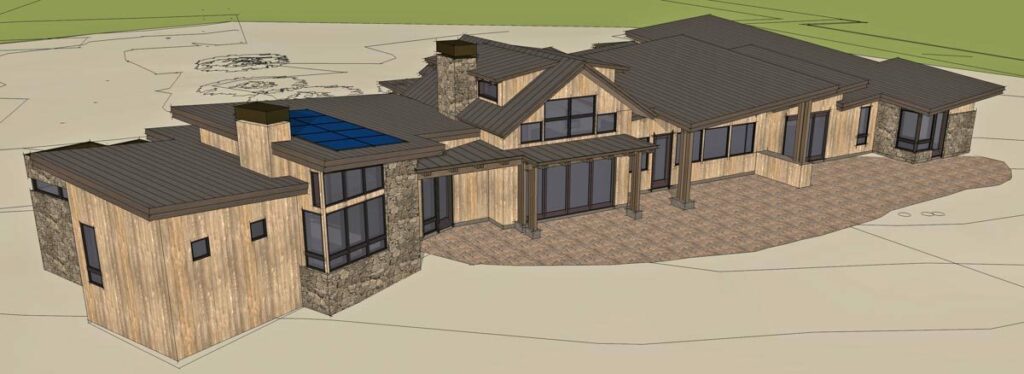
We’re exploring a breathtaking 4,036 square foot contemporary house plan today.
This architectural marvel isn’t just a building; it’s a gateway to a world of awe and aspirations.
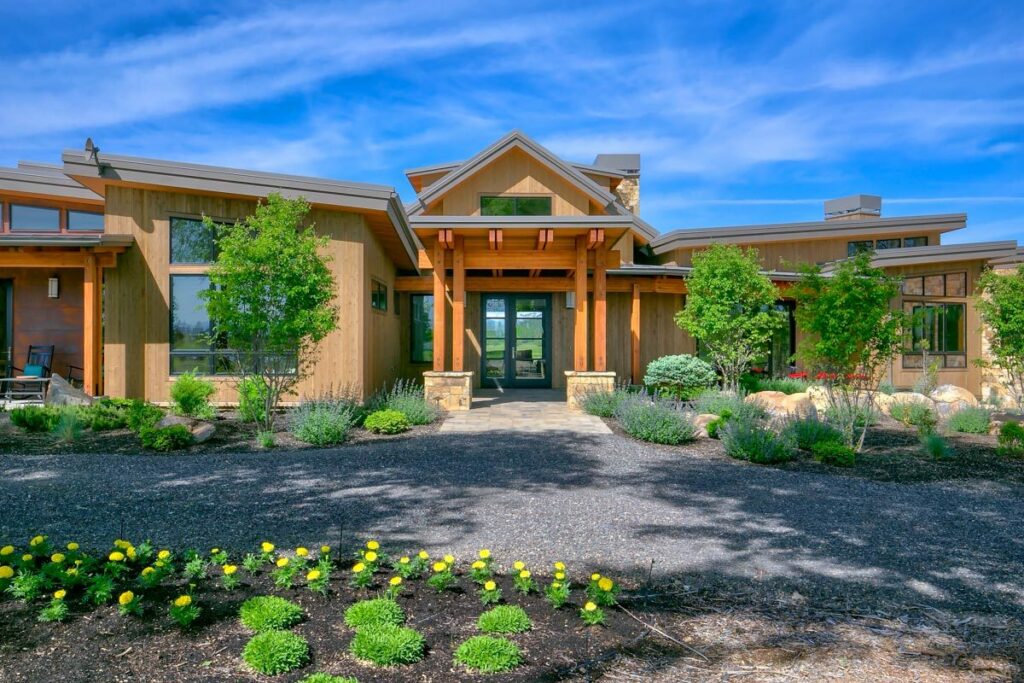
Let’s jump in!
Envision starting your days with a spectacular sunrise view, streaming through towering, chic transom windows.
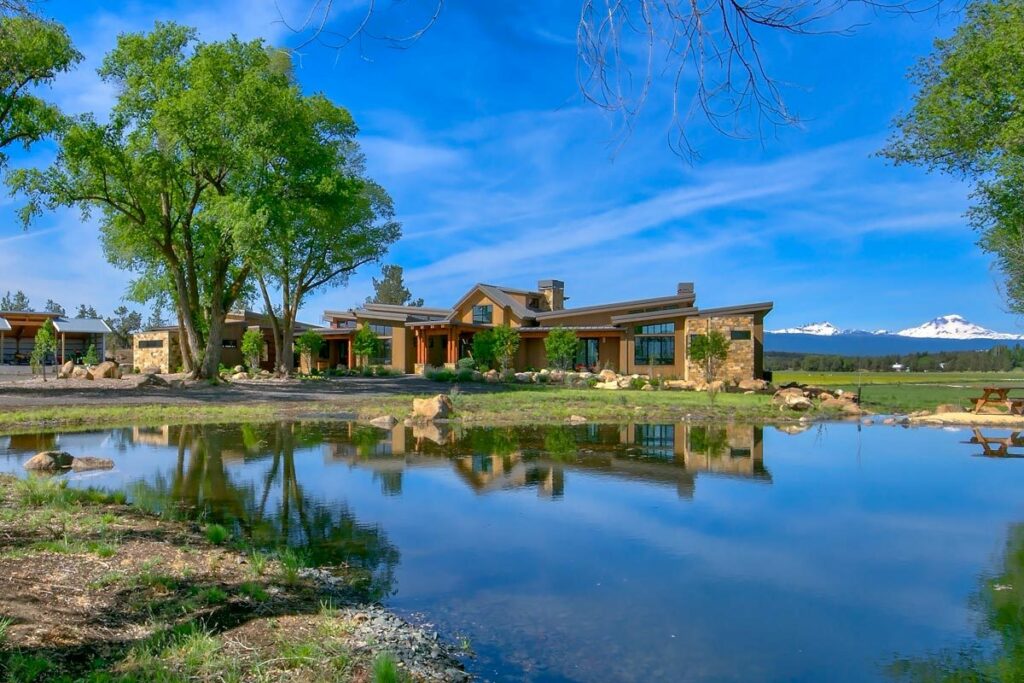
These windows are far more than mere openings.
They are meticulously designed to capture the finest vistas nature can offer.
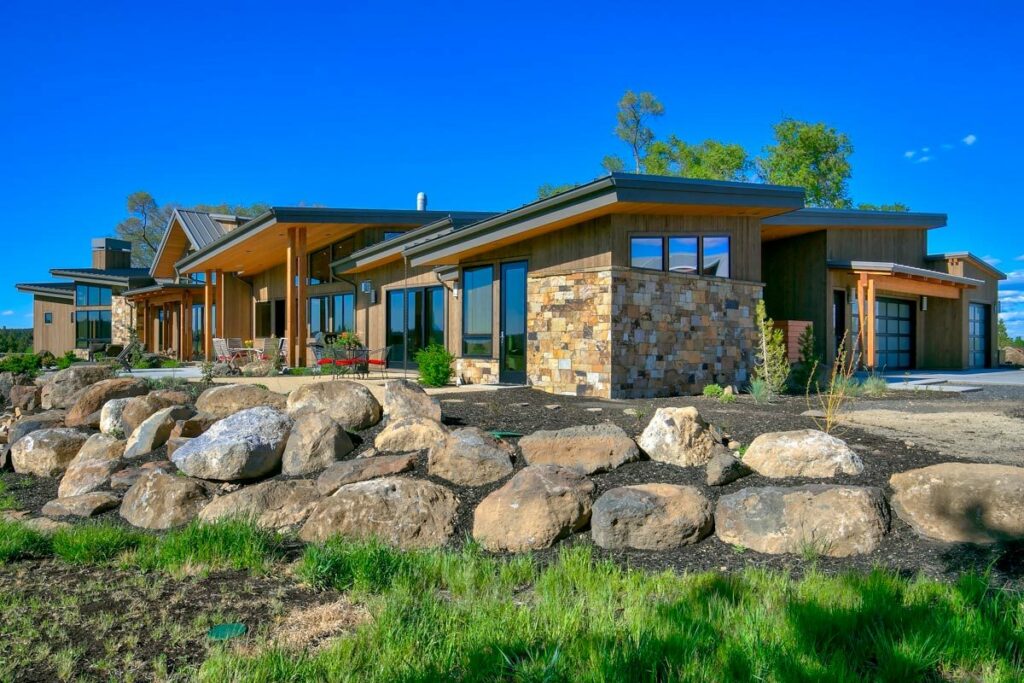
Picture enjoying your morning brew, bathed in sunlight pouring through lofty ceilings.
These aren’t just any ceilings; they rival the grandeur of the Sistine Chapel, making it look quaint in comparison.
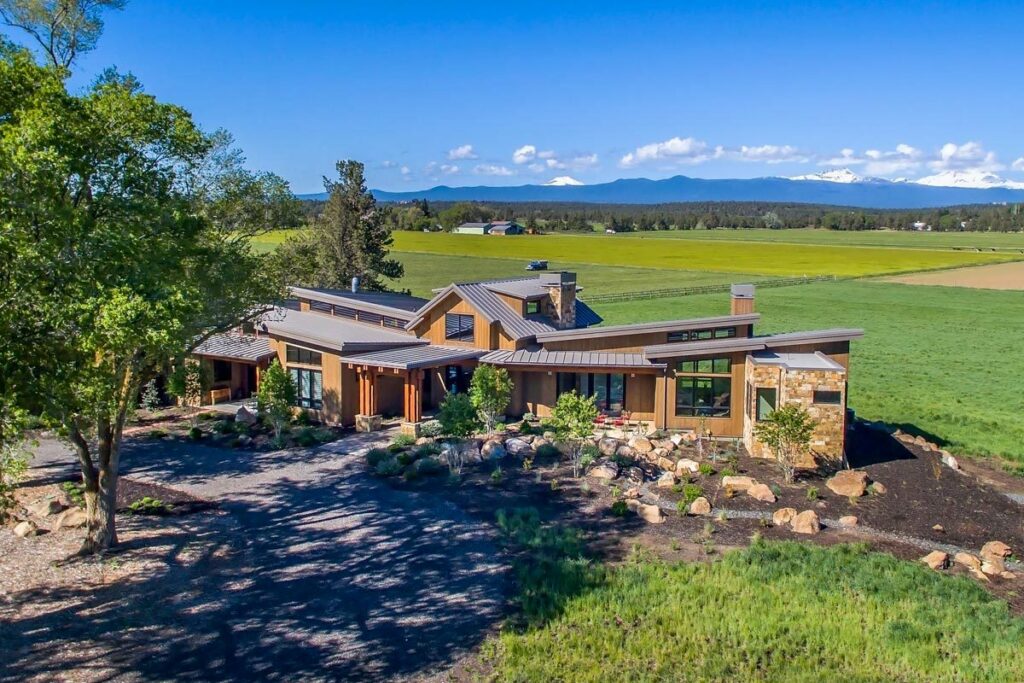
Enter the open-concept great room, a space so expansive it could pass for a micro-nation.
Here lies the home’s core, where culinary magic happens in the modern kitchen.
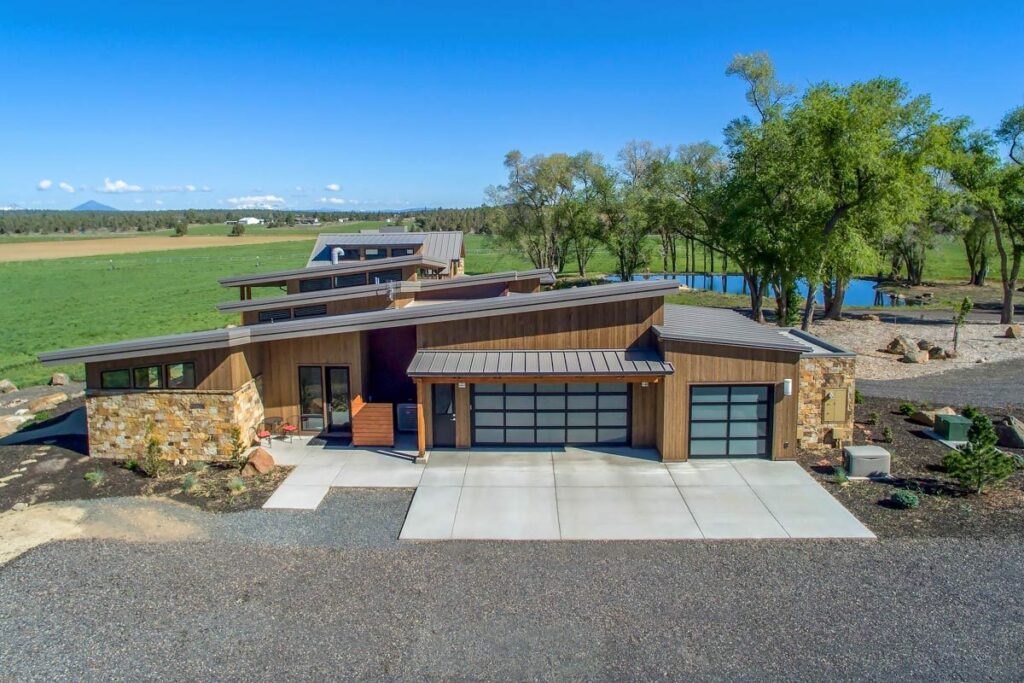
Simultaneously, you can keep tabs on the kids or catch the latest episode of ‘Cooking with Gordon Ramsay’ in the living room.
The living room, oh, what a space!
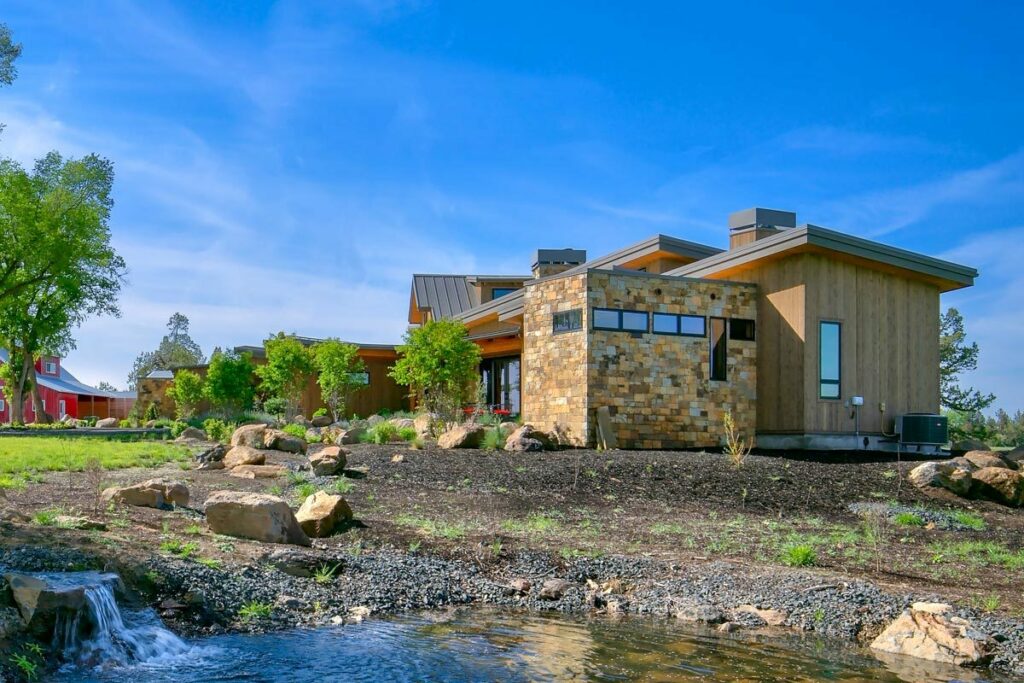
It boasts a cozy fireplace, perfect for snuggling up with a riveting novel and a steamy cup of cocoa on frosty evenings.
Not keen on cooking?
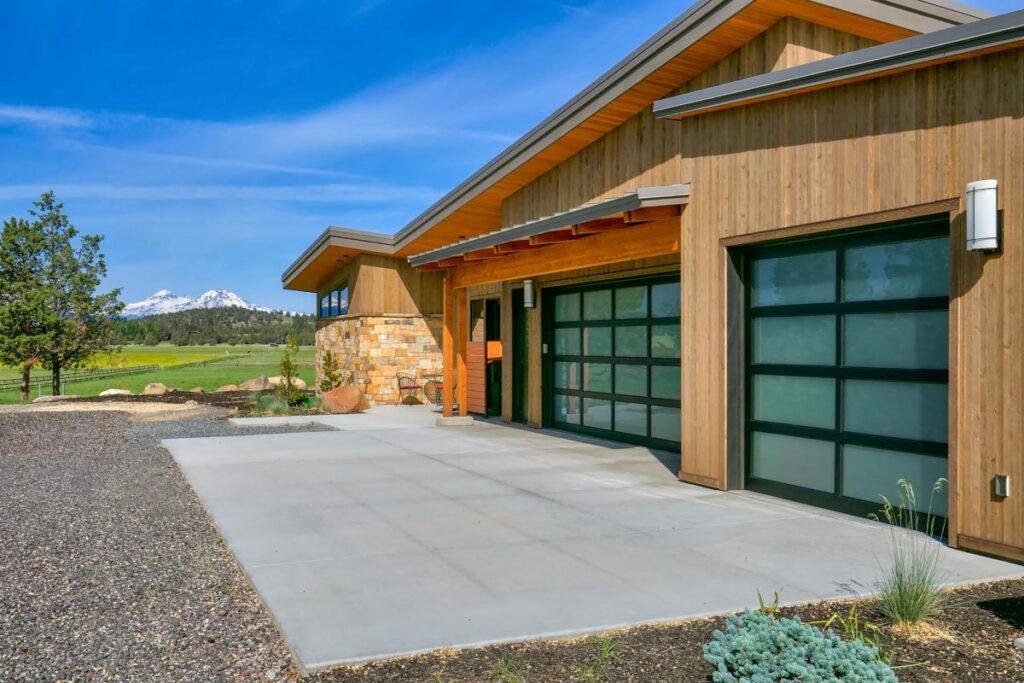
No problem.
This house has a solution.
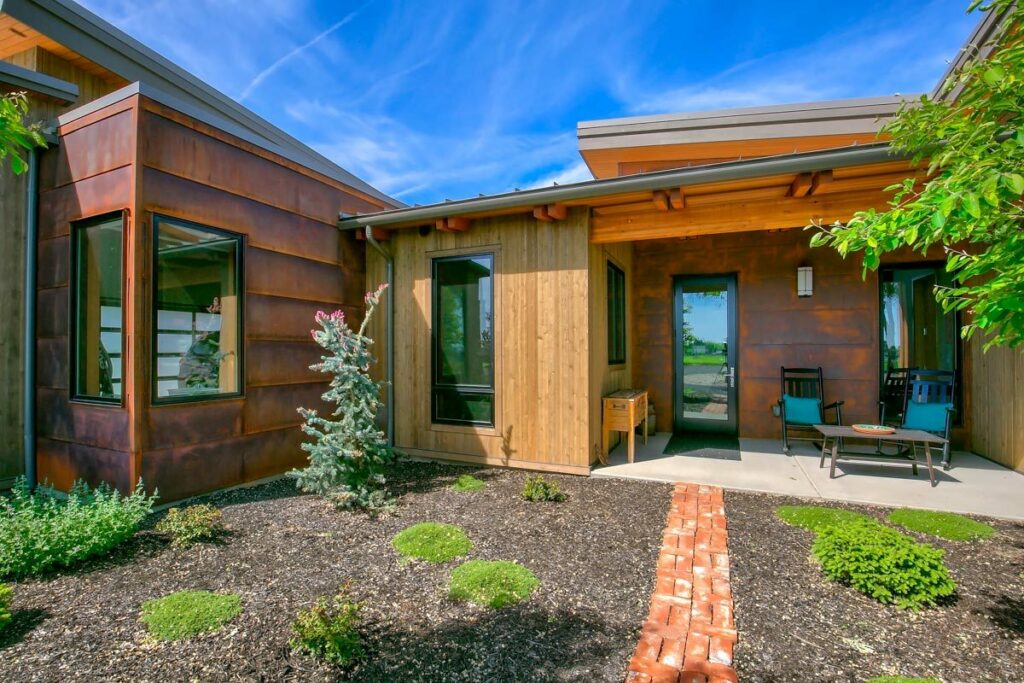
Tucked away in the great room is an office nook, perfect for staying on top of your workload without feeling detached.
Multitasking is redefined here!
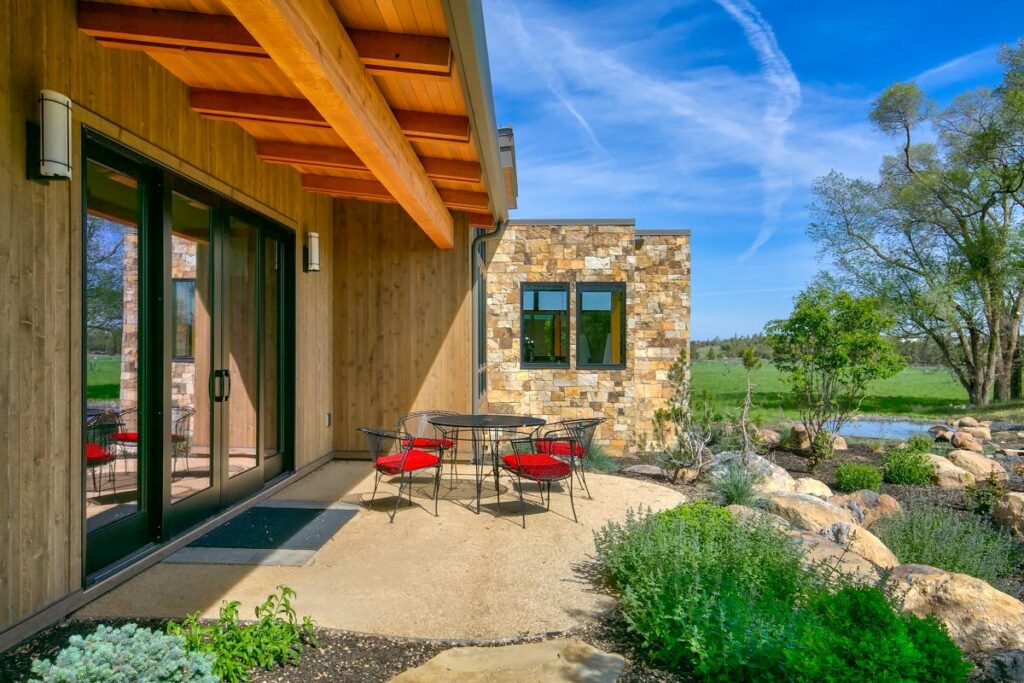
For those with a flair for the dramatic, a versatile flex room awaits.
It’s as adaptable as a world-class gymnast.
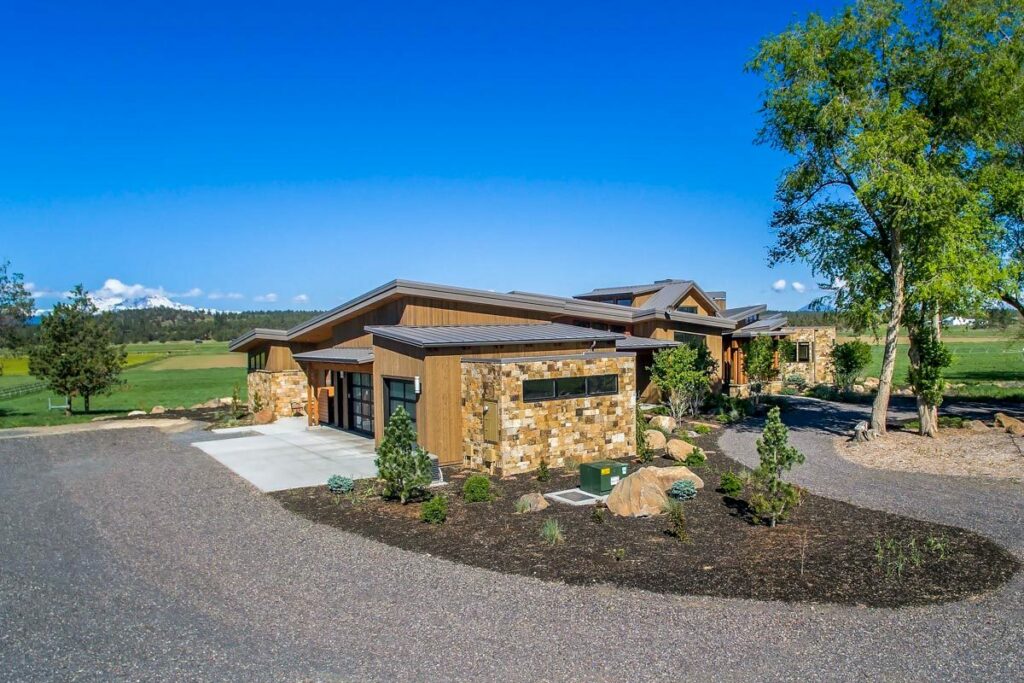
This room features a chic wet bar for your cocktail adventures, built-ins for displaying your beloved trinkets, and yes, another fireplace – because why settle for one?
Ever fancy a drink by a crackling fire?
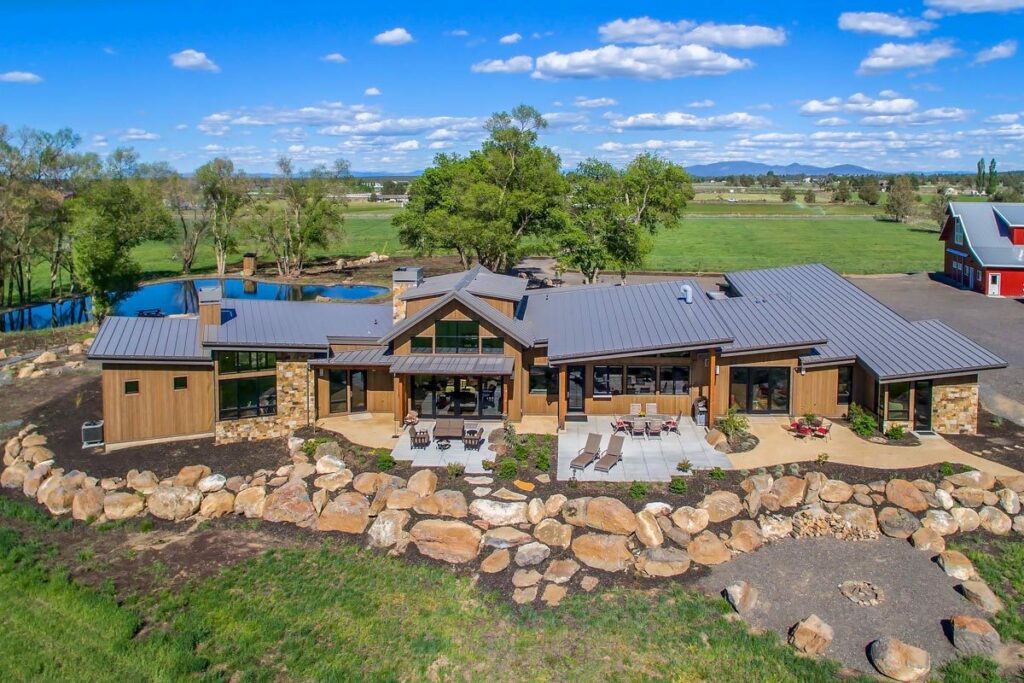
This is the place for you.
Concerned about privacy?
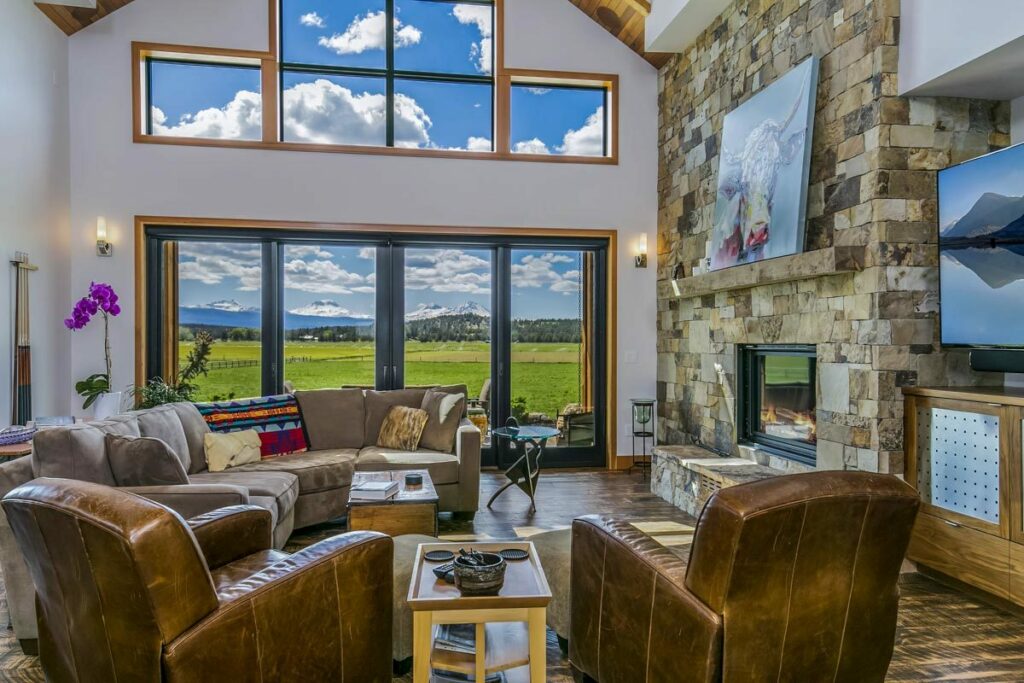
This house plan has got it sorted.
It includes two distinct bedrooms, offering everyone their personal haven.
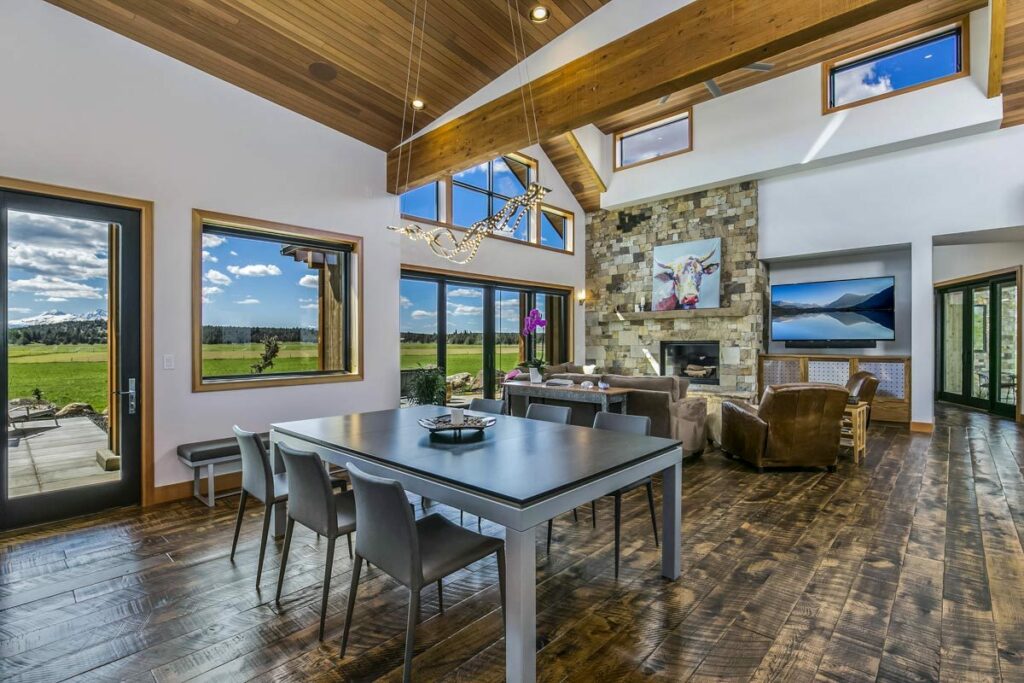
One of these is a luxurious guest suite, ideal for hosting friends or relatives.
It’s so opulent and inviting that your guests might just become permanent residents.
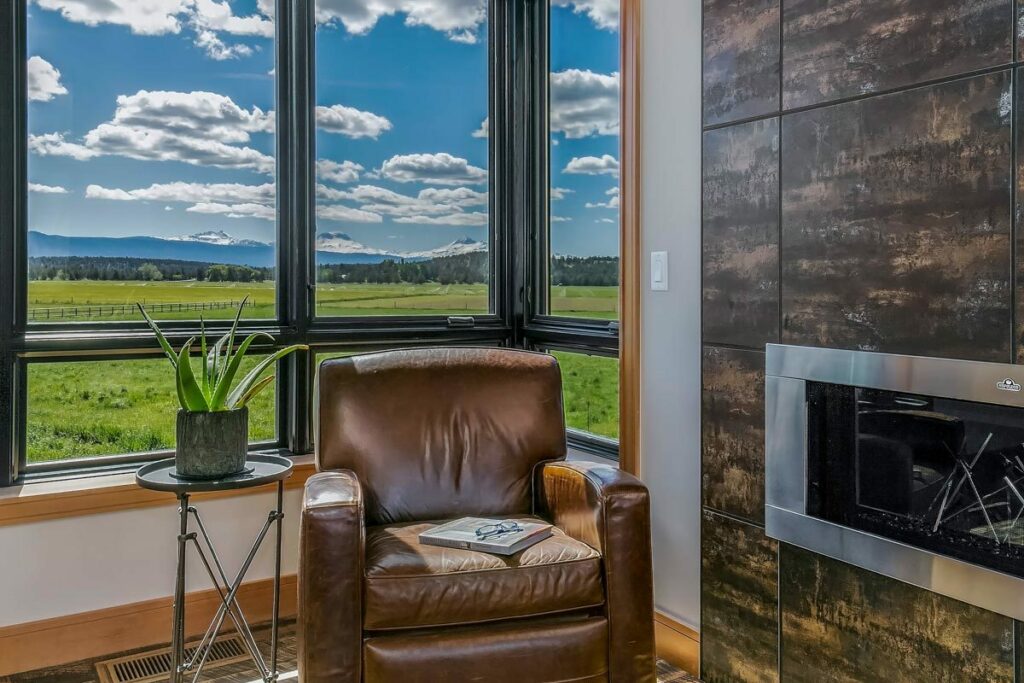
Consider yourself forewarned!
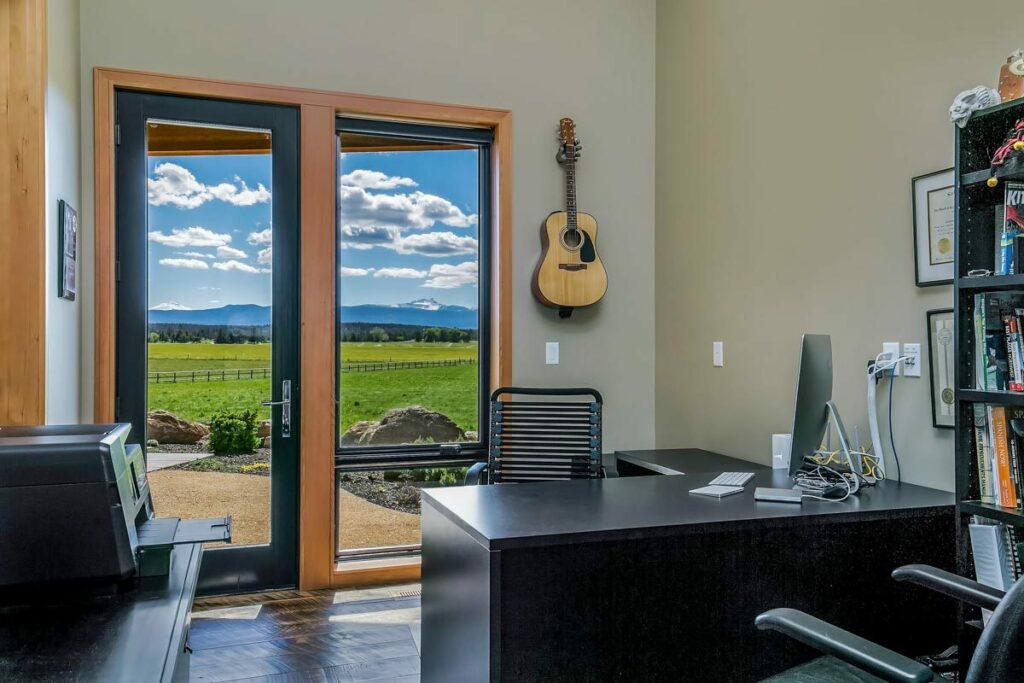
And the pièce de résistance – the master suite.
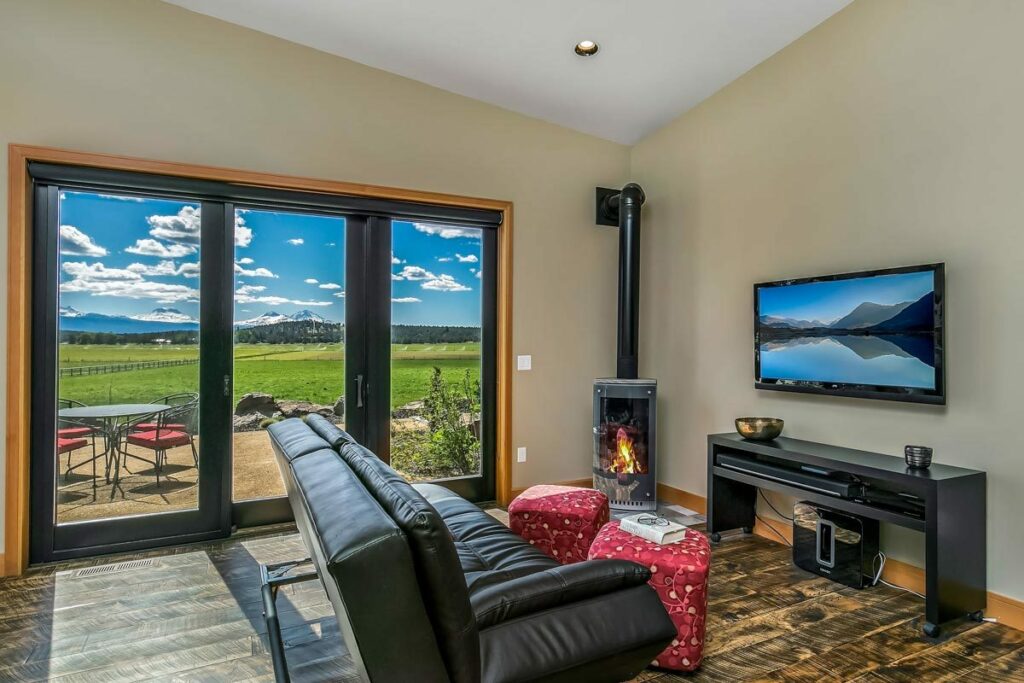
This isn’t merely a bedroom; it’s an extravagant sanctuary.
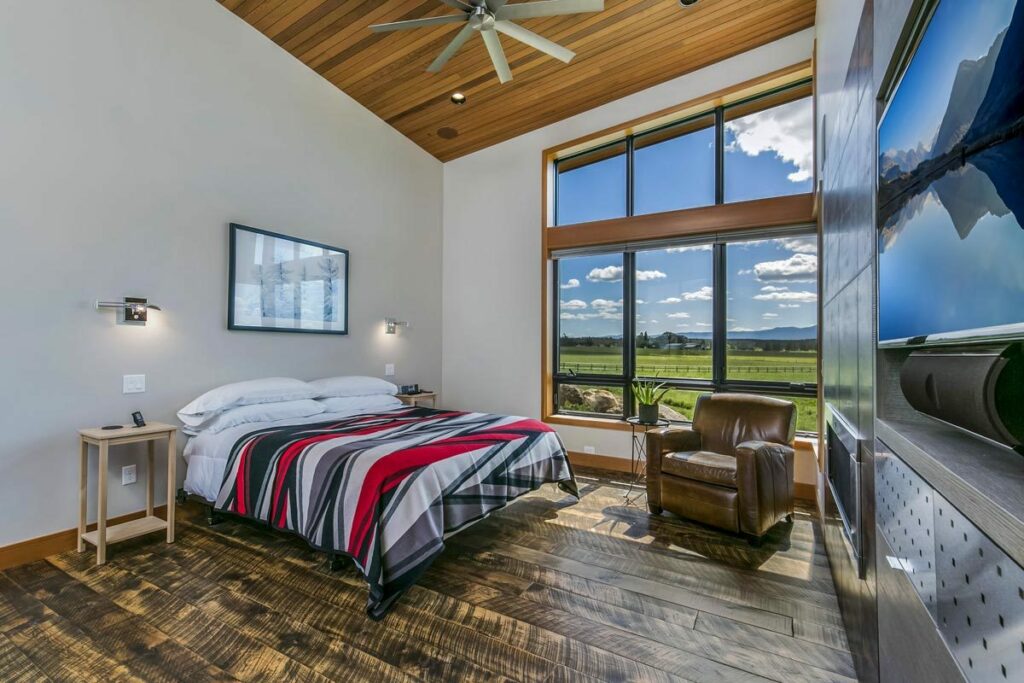
Imagine a lavish sitting area, a spa-like bathroom that would make any luxury hotel green with envy, and not one, but two walk-in closets.
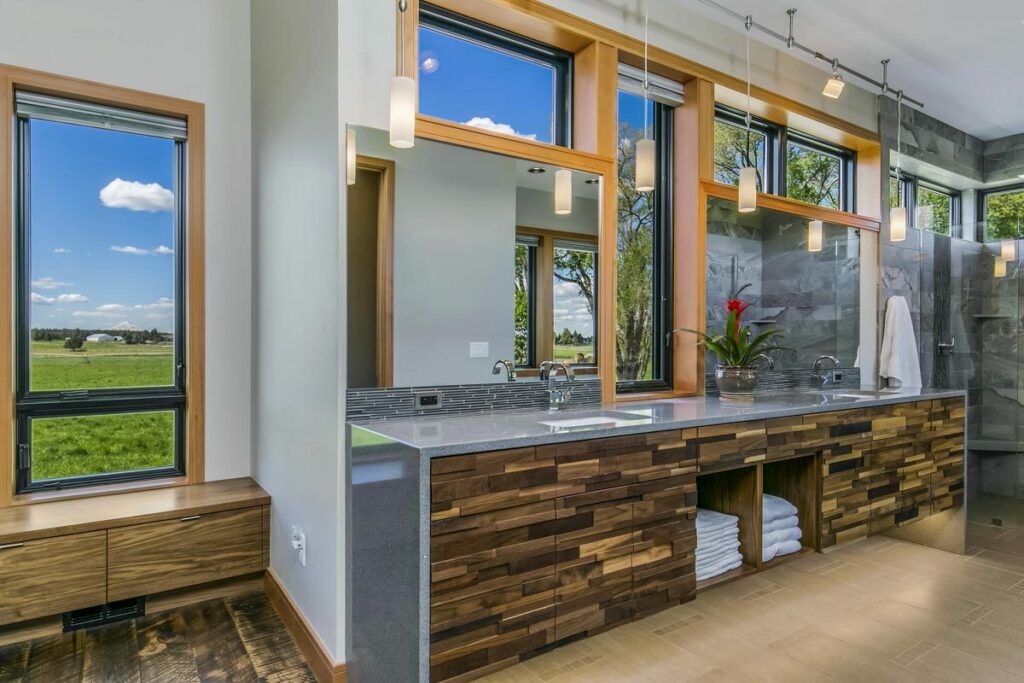
Say goodbye to wardrobe wars!
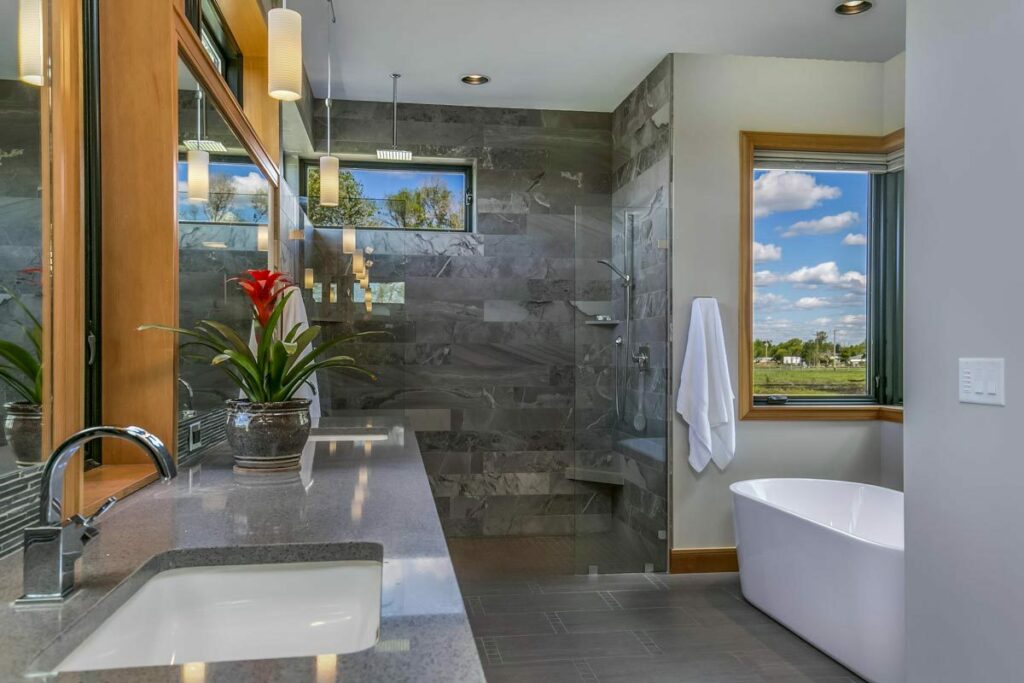
No opulent residence is complete without stunning porches at the front and rear.
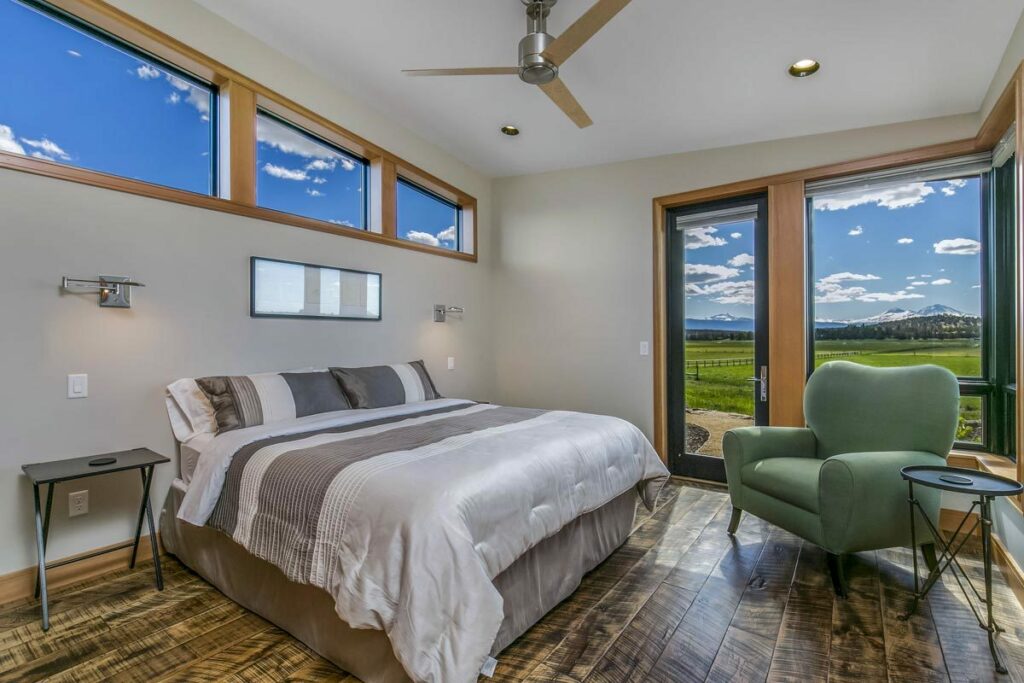
These are not just protective covers; they are the ultimate spots for relaxing on a tranquil Sunday afternoon or enjoying a starry summer night’s barbecue with family.
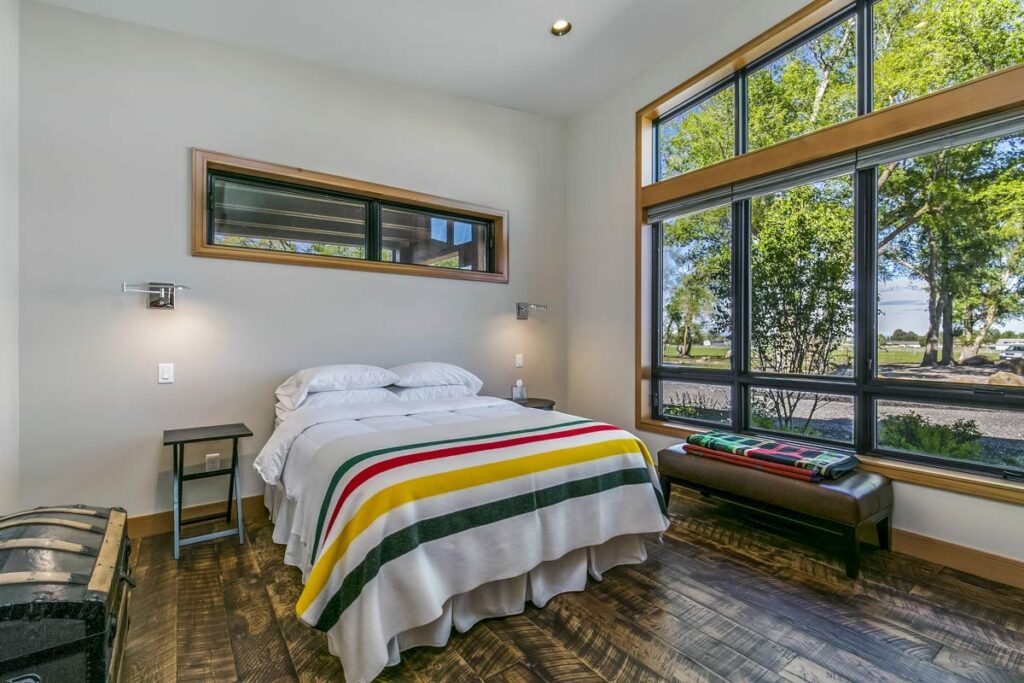
There it is!
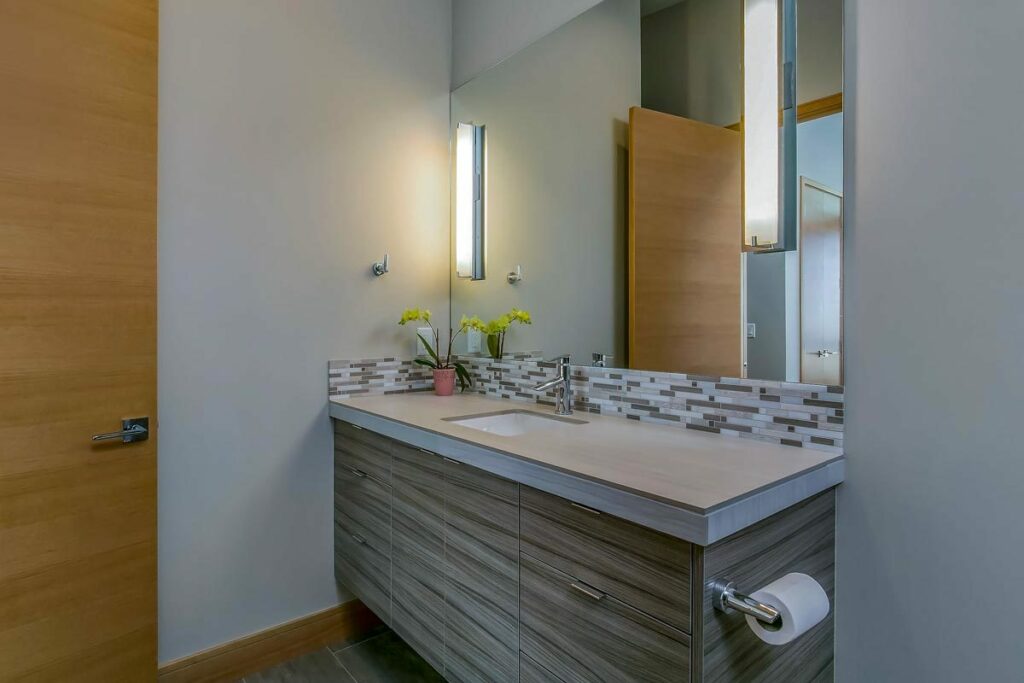
A house plan that transcends architectural design.
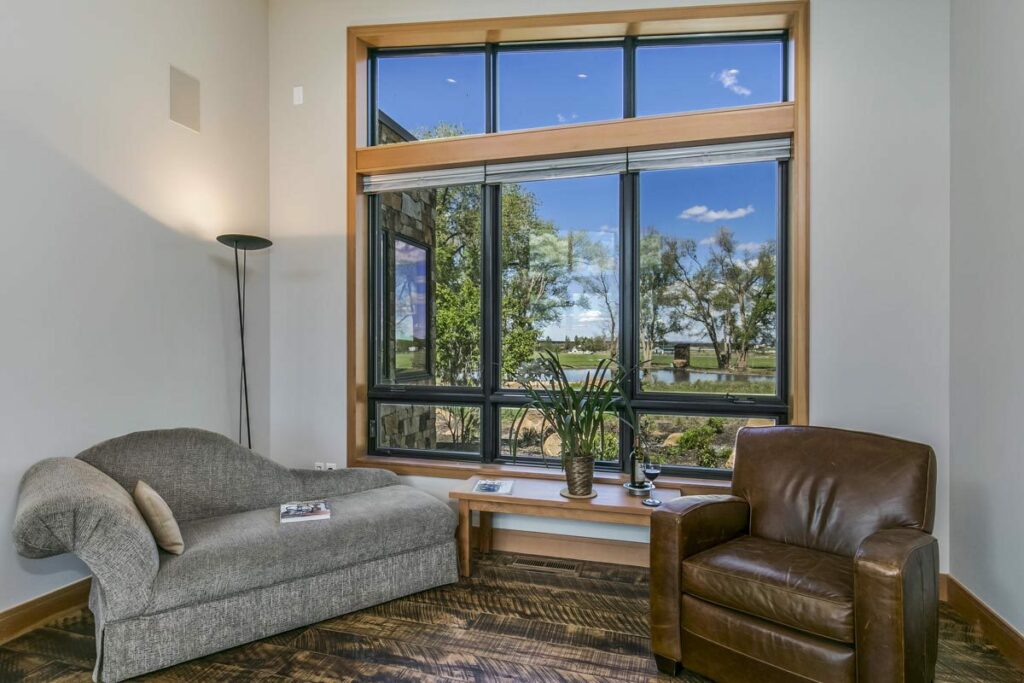
It’s a way of life, a fantasy, a harmonious fusion of style, comfort, and extravagance.
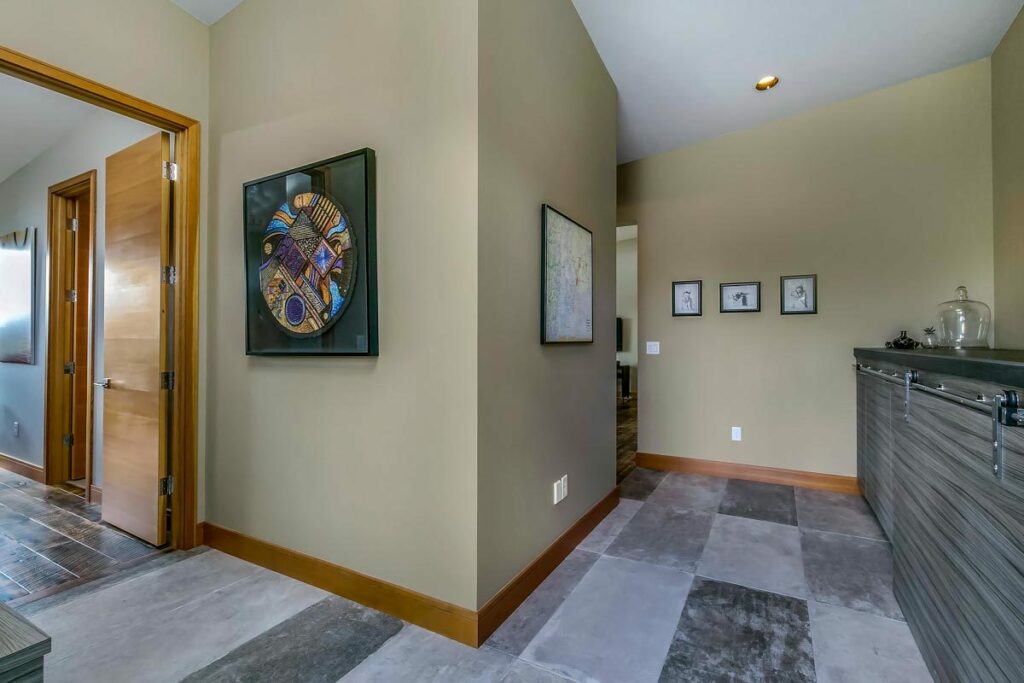
With a sprinkle of humor and a touch of cleverness, this house has it all.
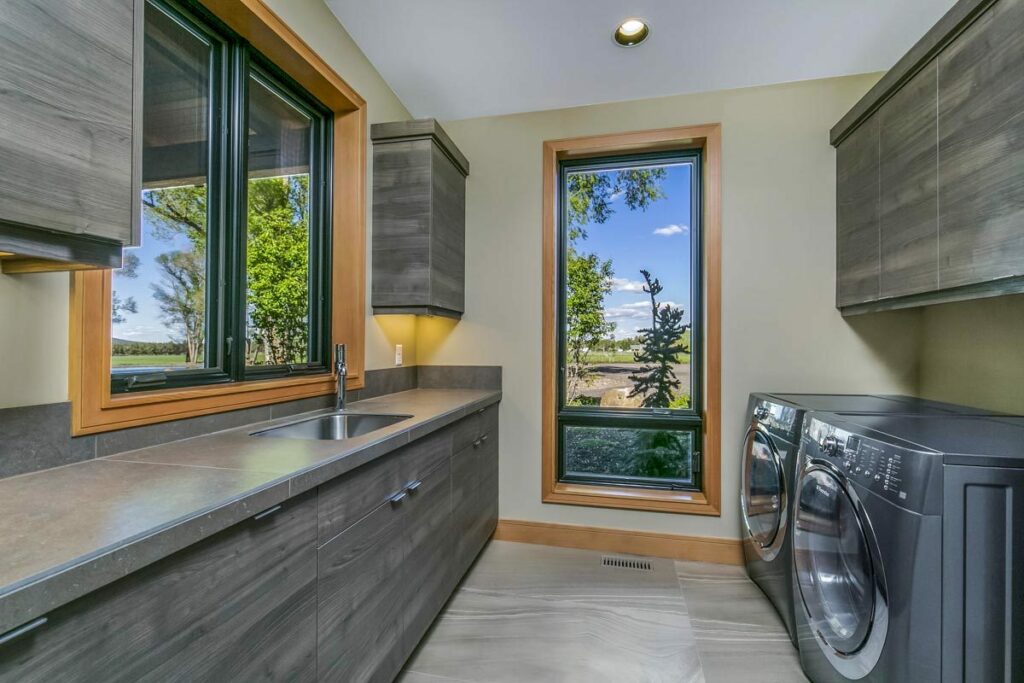
After all, who needs a sports car or a fortune when you can own a home with three fireplaces and two walk-in closets?
Now, where did I put that checkbook…

