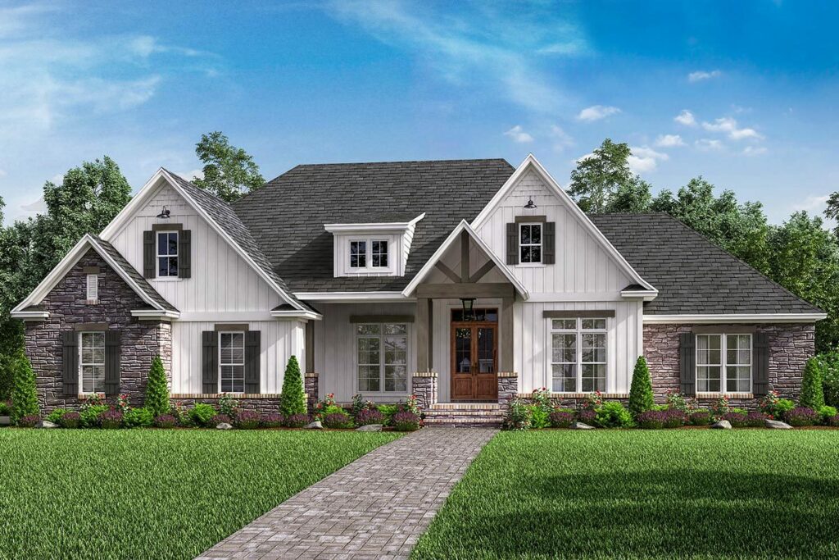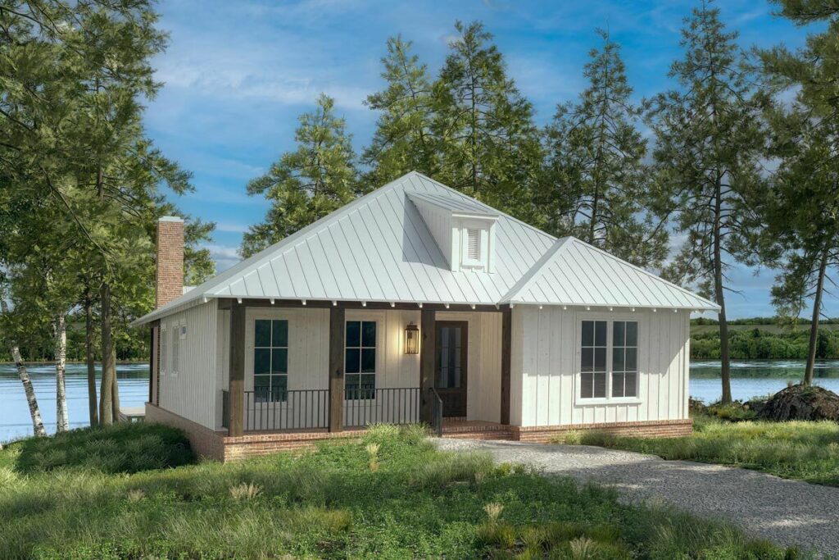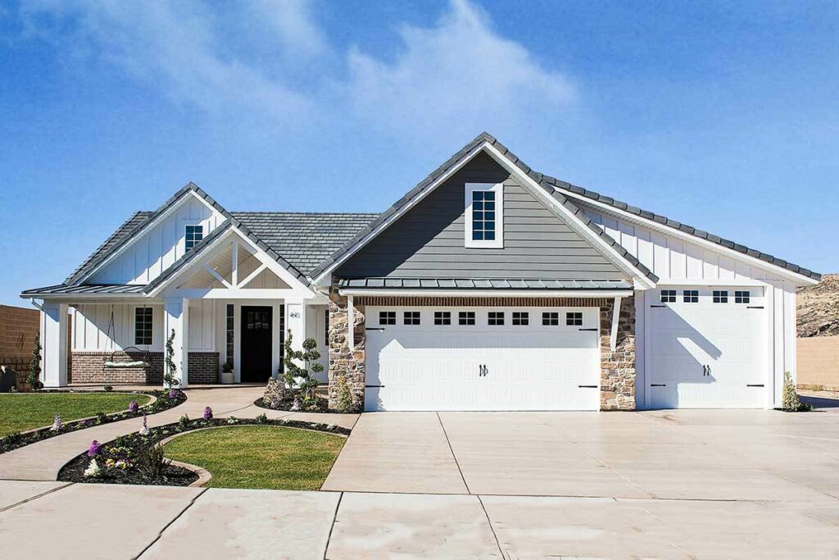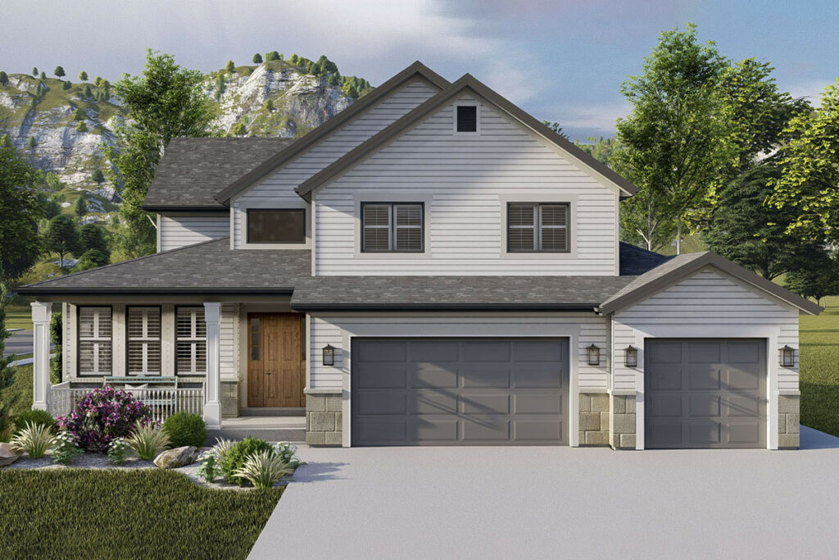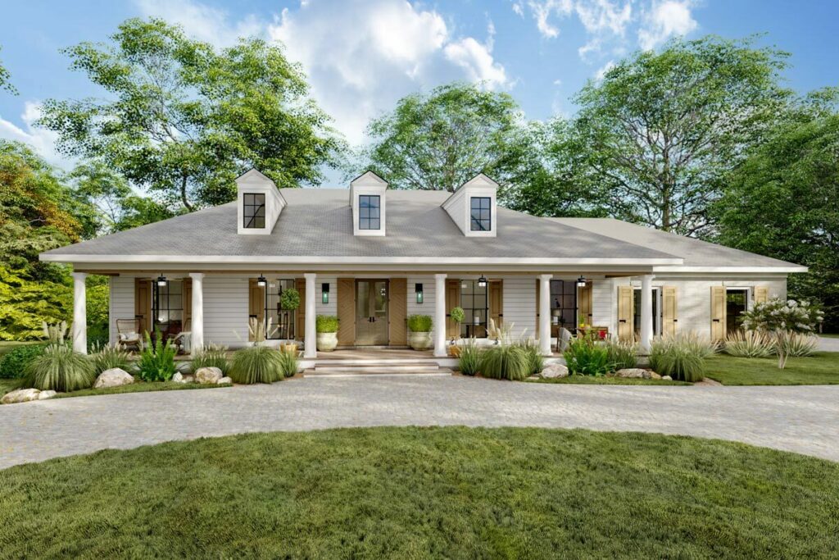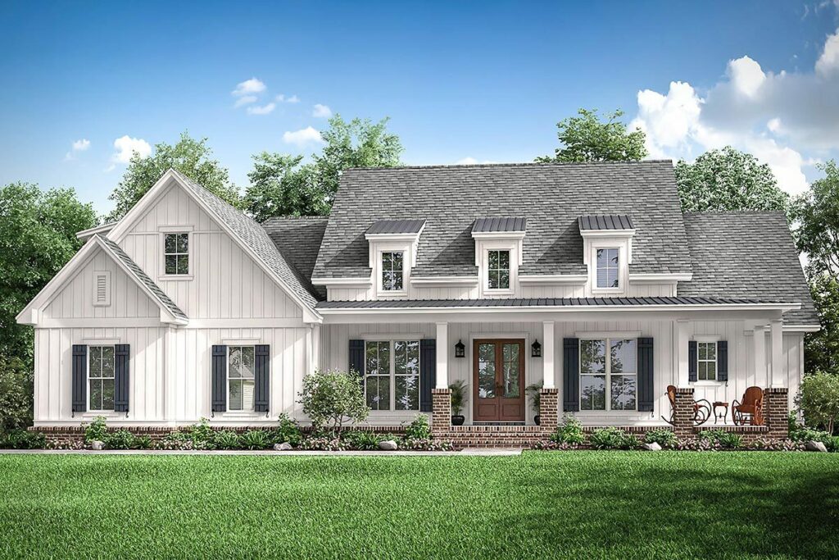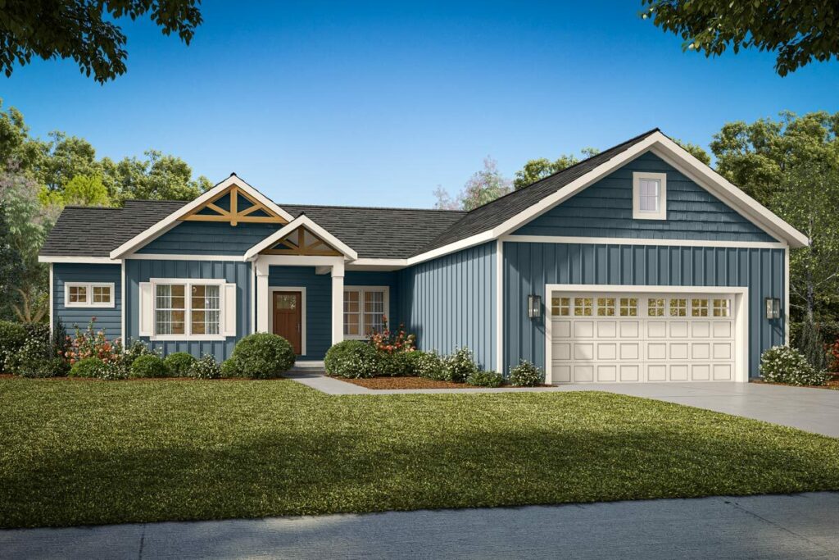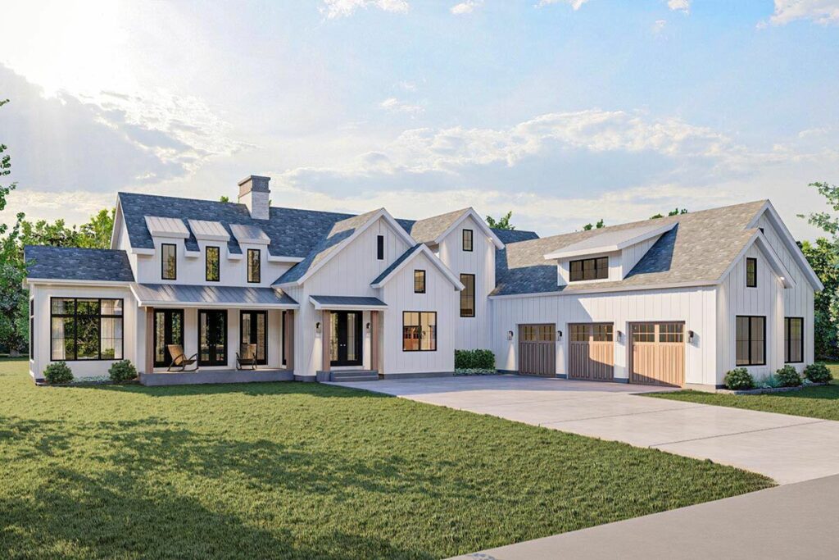1-Story 5-Bedroom Modern Mountain House with Study and Open-Concept Living Space (Floor Plan)
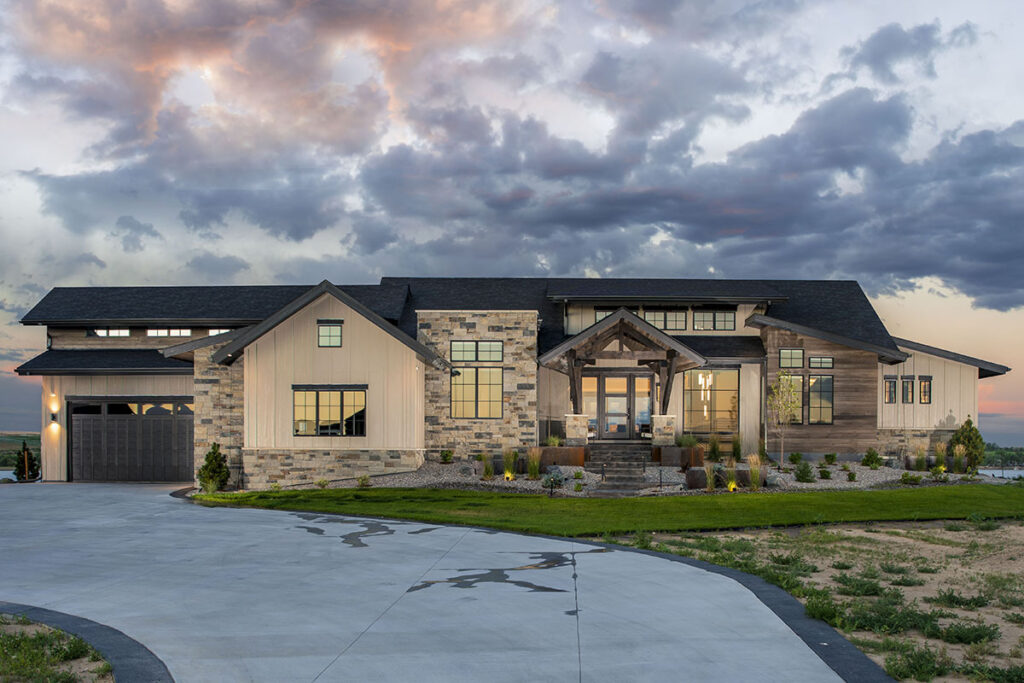
Specifications:
- 2,970 Sq Ft
- 2 – 5 Beds
- 2.5 – 4.5 Baths
- 1 Stories
- 3 Cars
Greetings, fellow home aficionados!
Have you ever imagined owning a residence that perfectly captures the essence of a luxurious mountain retreat while still exuding the warmth and coziness of home?
Well, brace yourselves because we’re about to embark on a journey through the exquisite Modern Mountain House Plan, a contemporary masterpiece spanning 2,970 square feet of architectural brilliance.
Brace yourselves; this could very well be the dream home you’ve been yearning for!
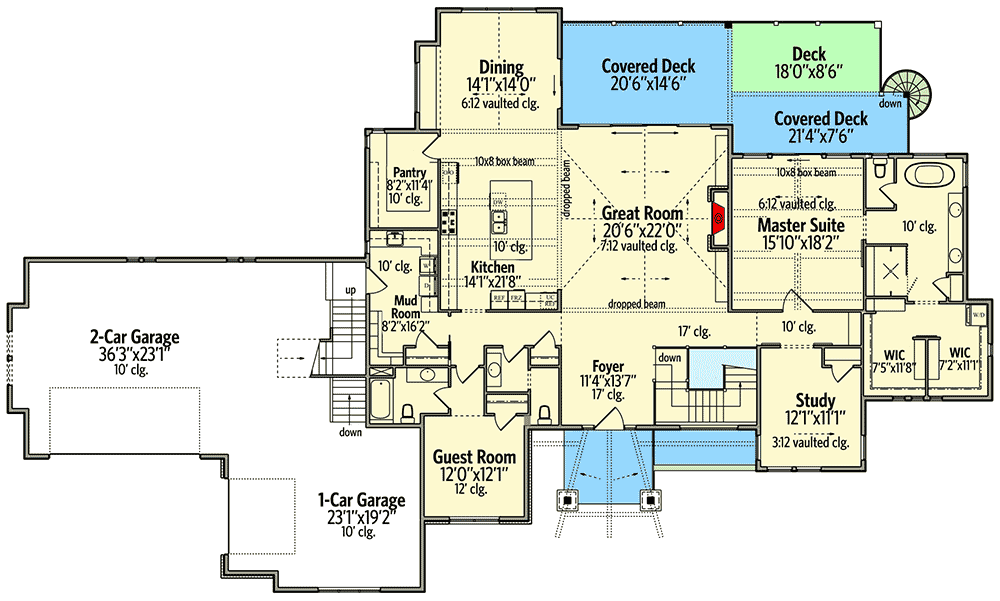
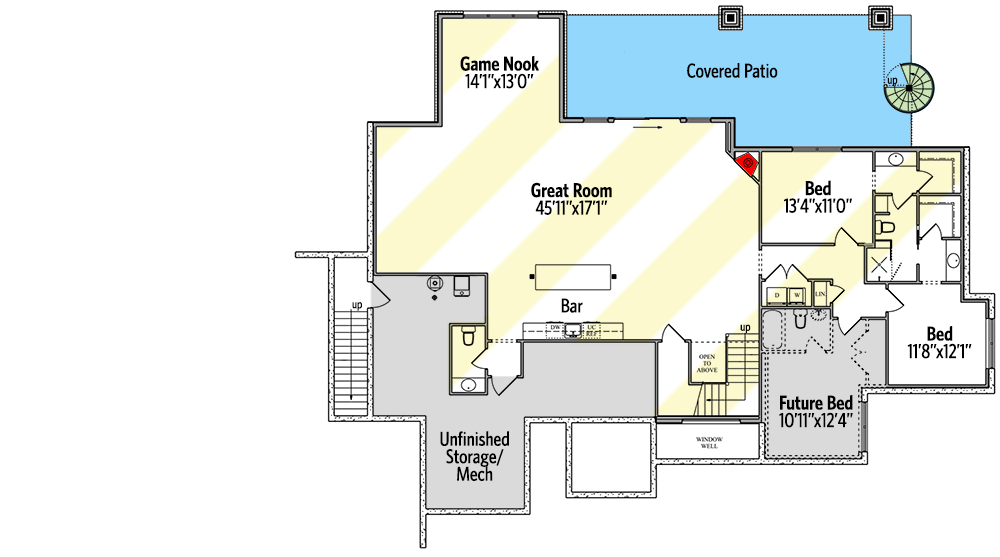
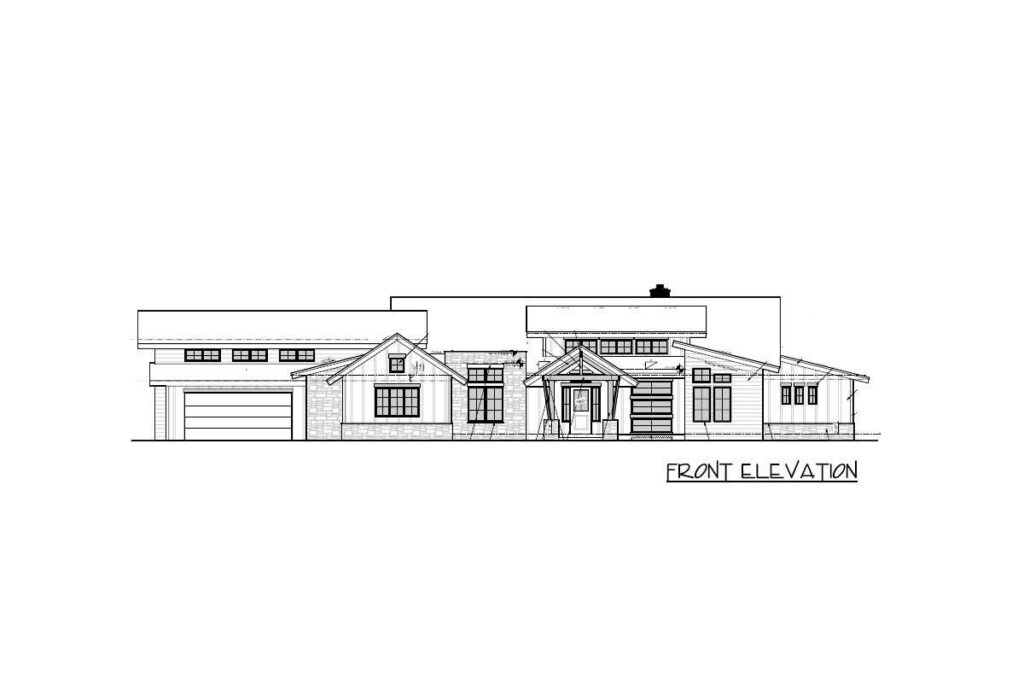
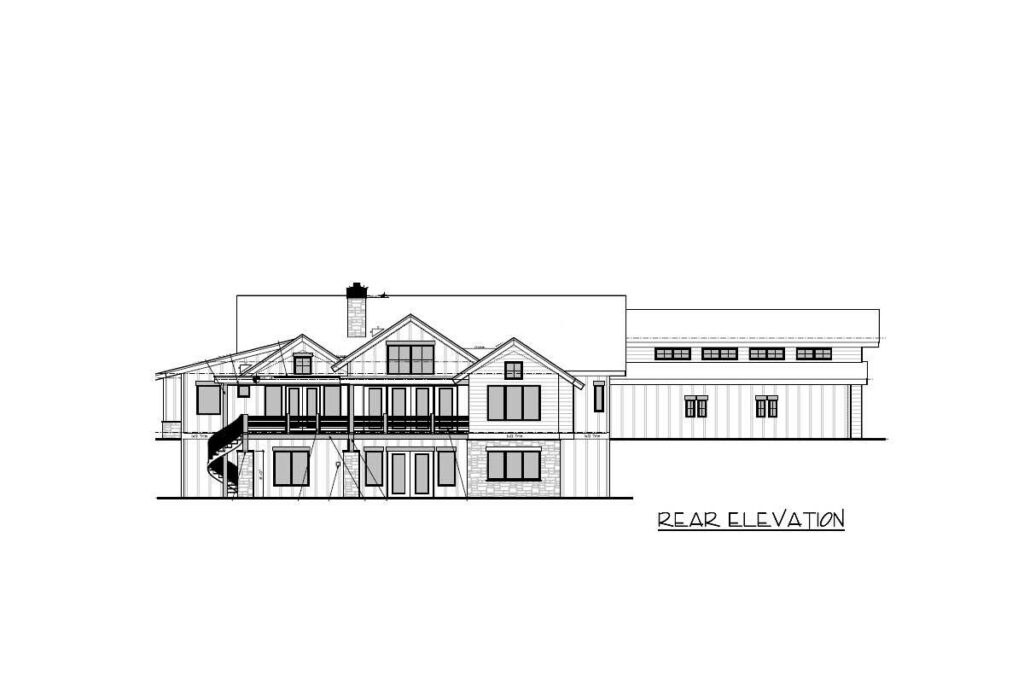
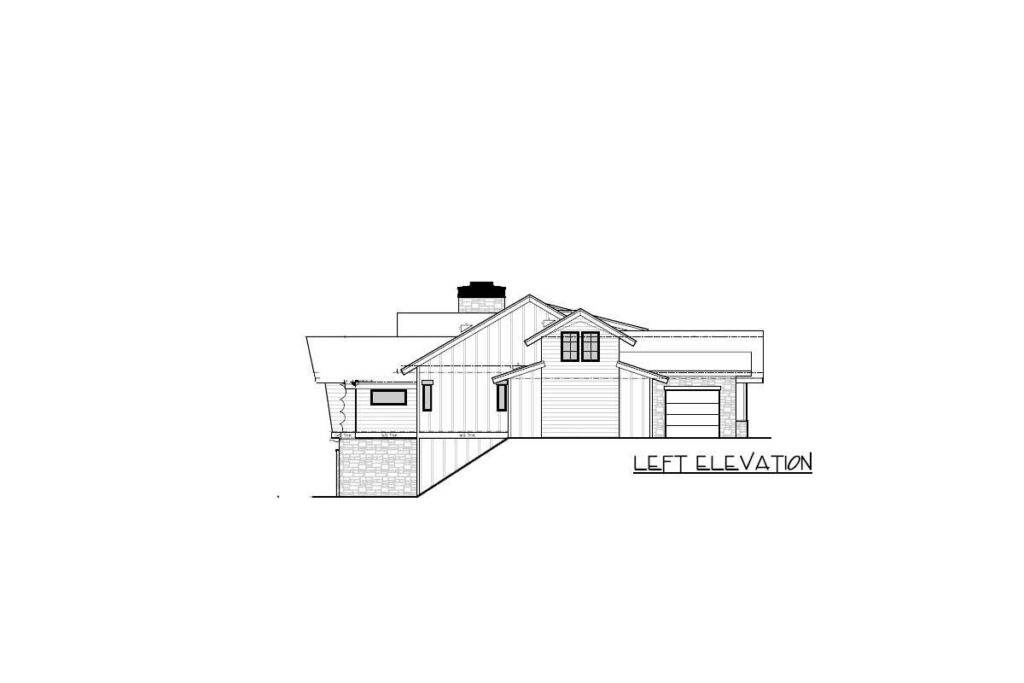
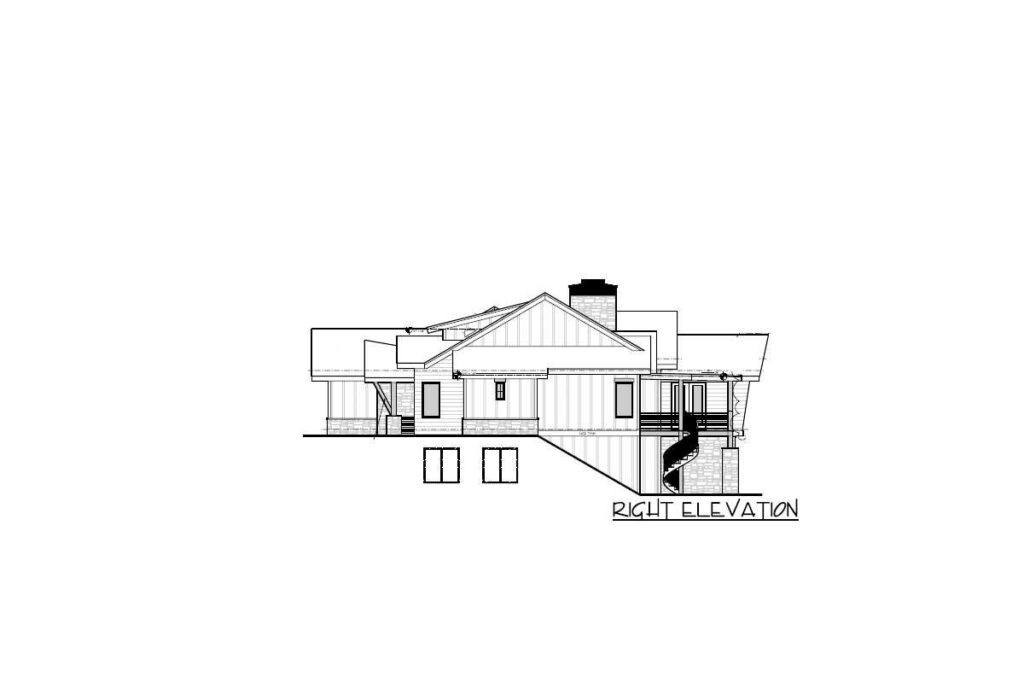
Close your eyes and envision this: You’re cruising up a winding mountain road, and there, bathed in the soft, golden glow of the evening sun, stands the house of your dreams.
It’s nothing short of breathtaking, with its elegant exterior lines that could make even the most seasoned architect’s heart skip a beat.
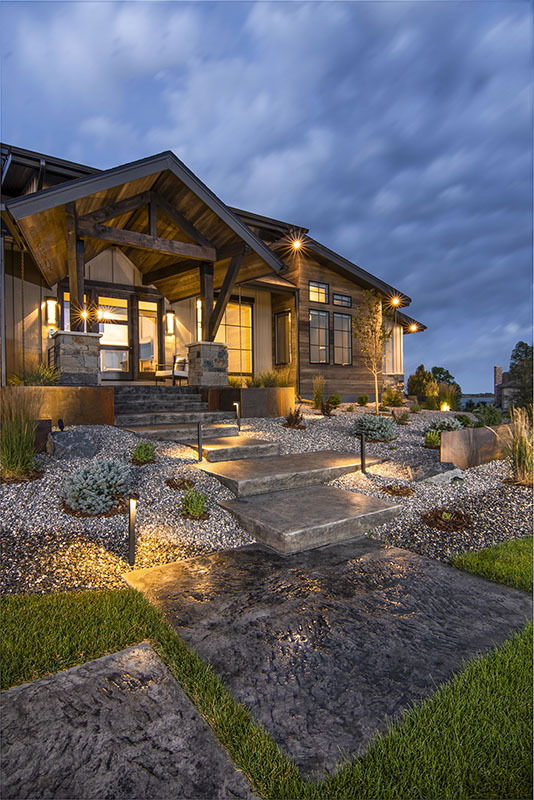
The seamless fusion of stone and wood accents gives it that perfect blend of rustic charm and modern sophistication, setting the tone for an unforgettable experience.
But hold on, it gets even better.
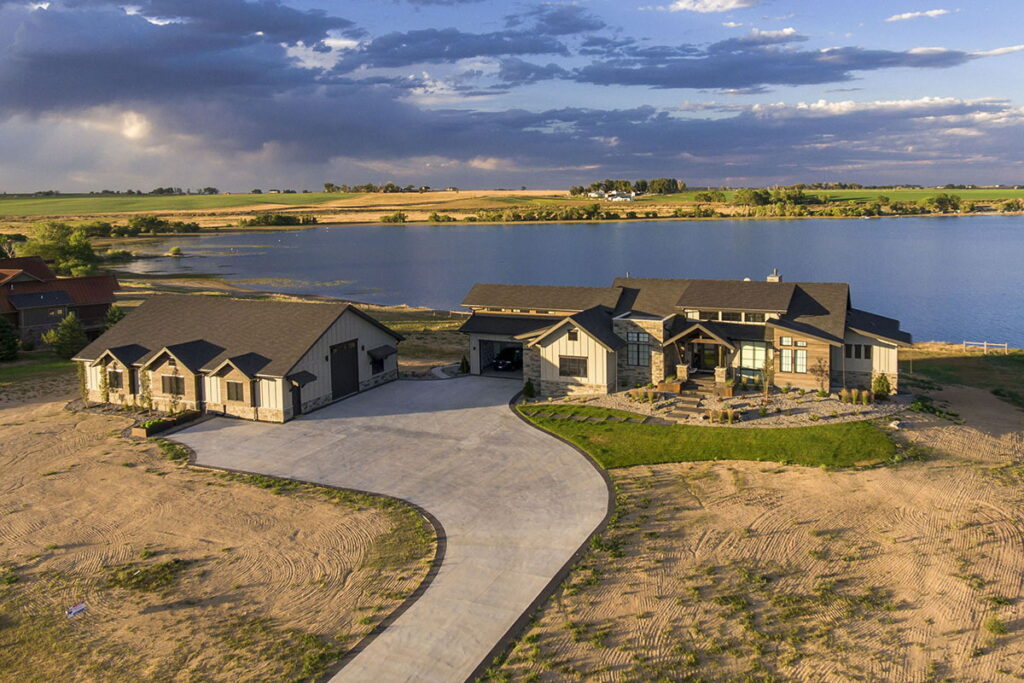
As you approach the entrance, you’ll be greeted by a grand open-gable entryway that makes you half-expect a royal trumpet fanfare every time you step inside.
This is just the beginning of the enchantment that awaits within.
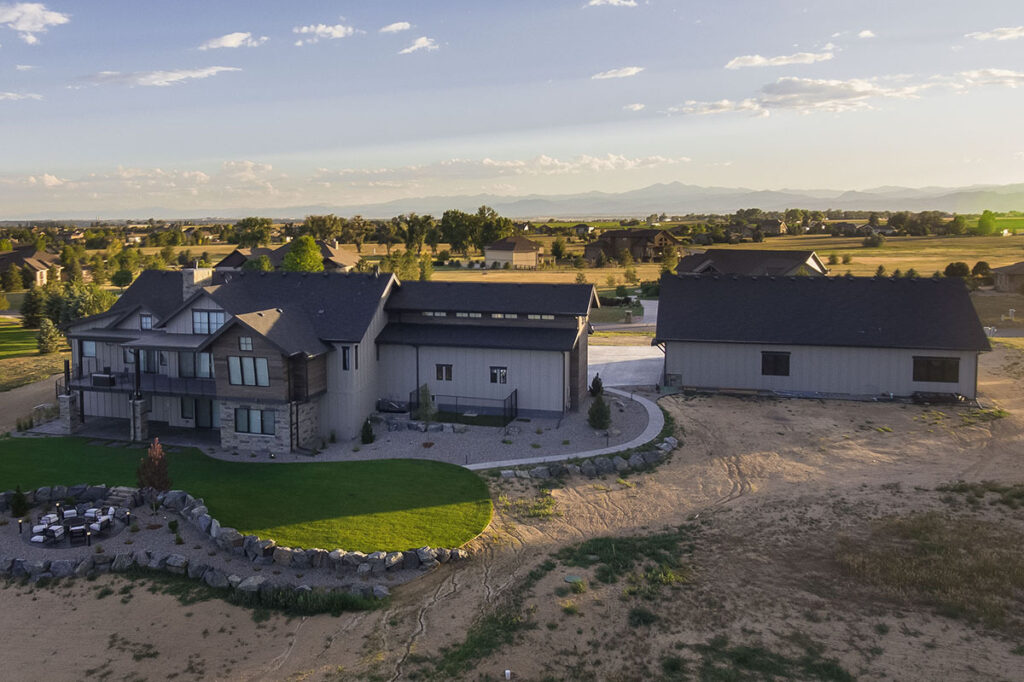
Once you’ve caught your breath from the sheer beauty of the exterior, prepare to be blown away by the interior.
The moment you step foot inside, the great room beckons with its soaring vaulted ceiling that seems to reach for the stars.
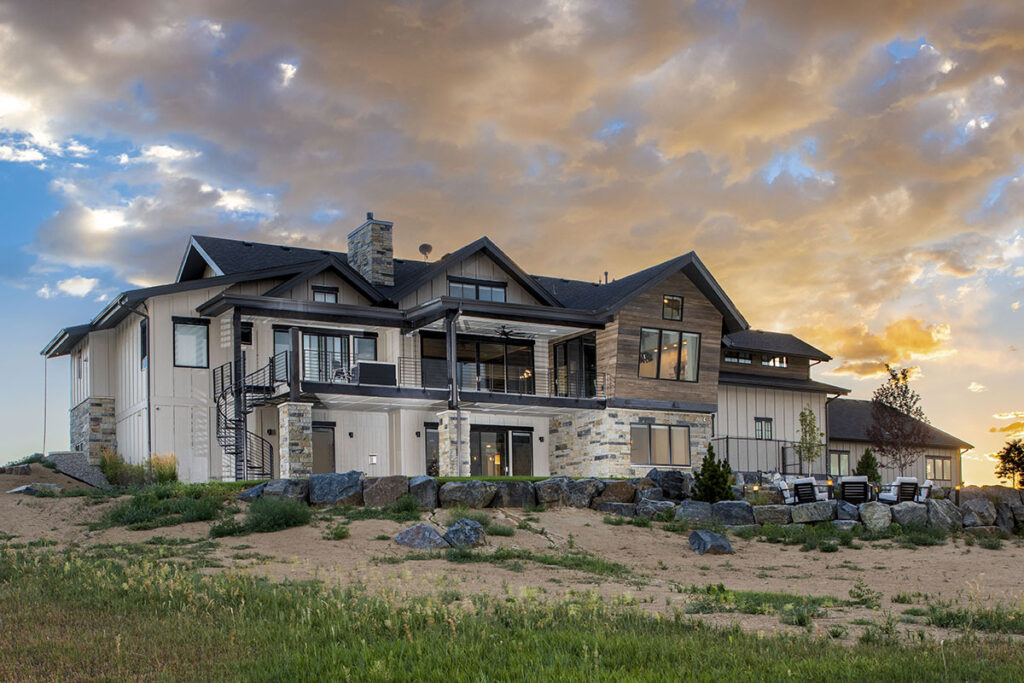
Can you hear the crackling of the fireplace, promising cozy evenings wrapped in a blanket with a steaming cup of cocoa in hand?
But the pièce de résistance?
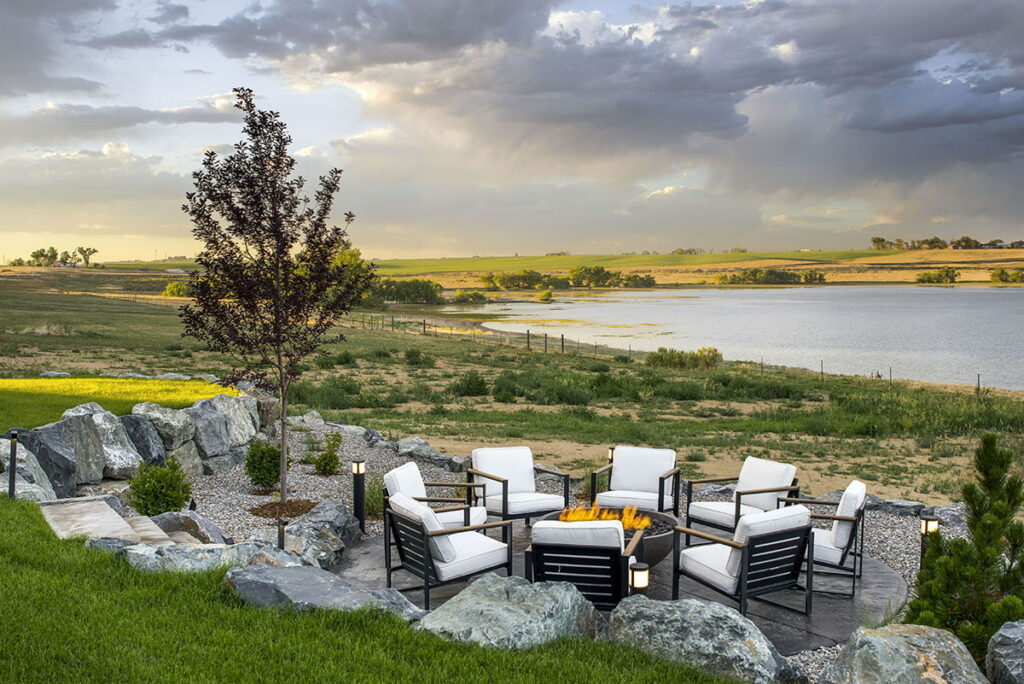
It’s the oversized sliding door that leads to a covered deck at the back of the house.
Imagine sipping a glass of wine there, gazing out at the majestic mountain vista.
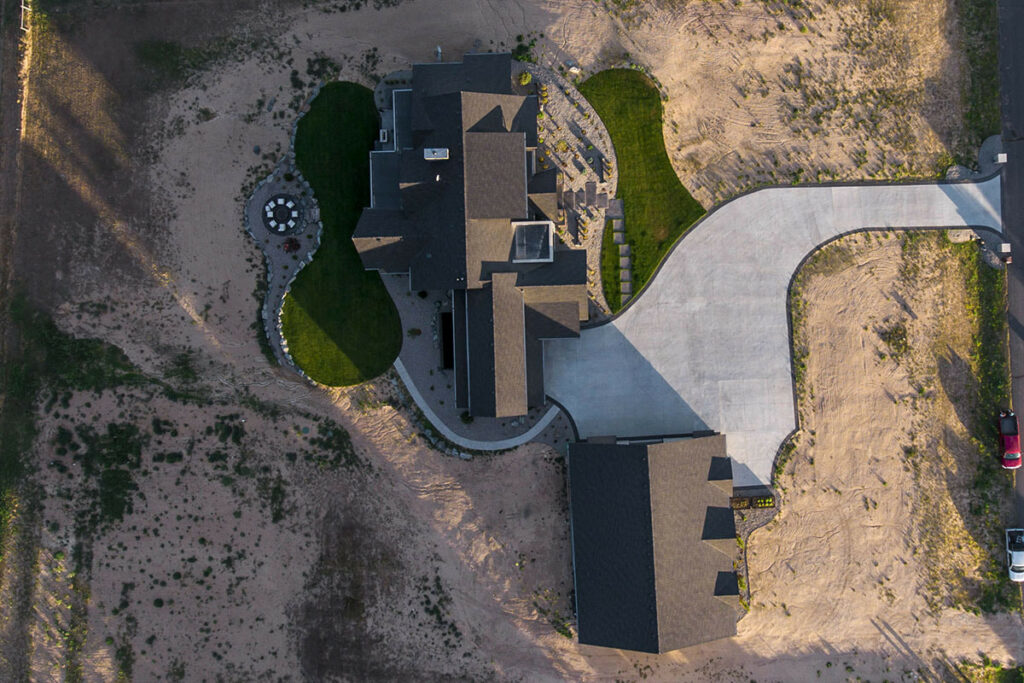
Pure bliss.
For those who fancy themselves as culinary wizards (minus the occasional Gordon Ramsay-style outbursts), this kitchen is a dream come true.
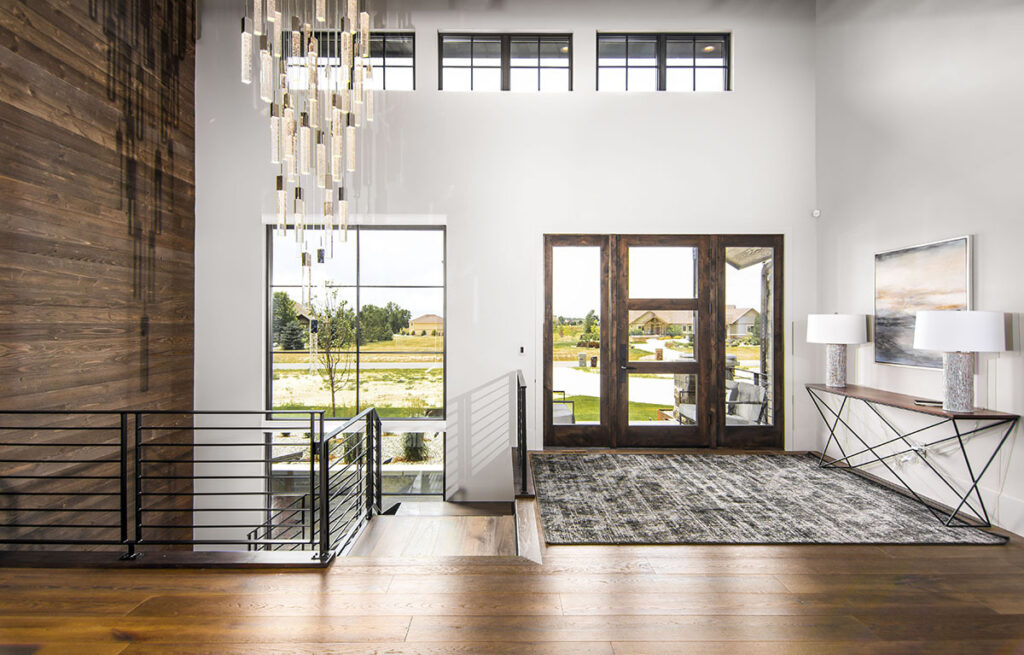
Anchored by an enormous multi-purpose island measuring a generous 5 feet by 9 feet 6 inches, it’s a space designed for whipping up midnight snacks or hosting lavish dinner parties.
That 6-burner range?
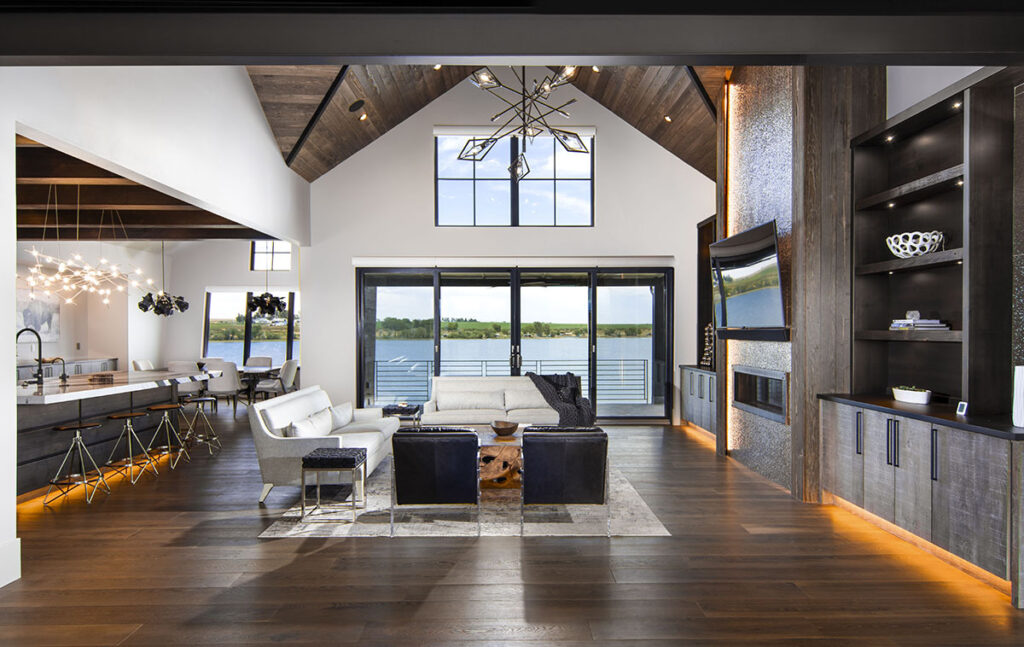
Perfect for those moments when you’re feeling ambitious and ready to prepare a five-course feast.
And when you’re stocking up for the impending zombie apocalypse or just your average Tuesday dinner, the expansive pantry has got your back.
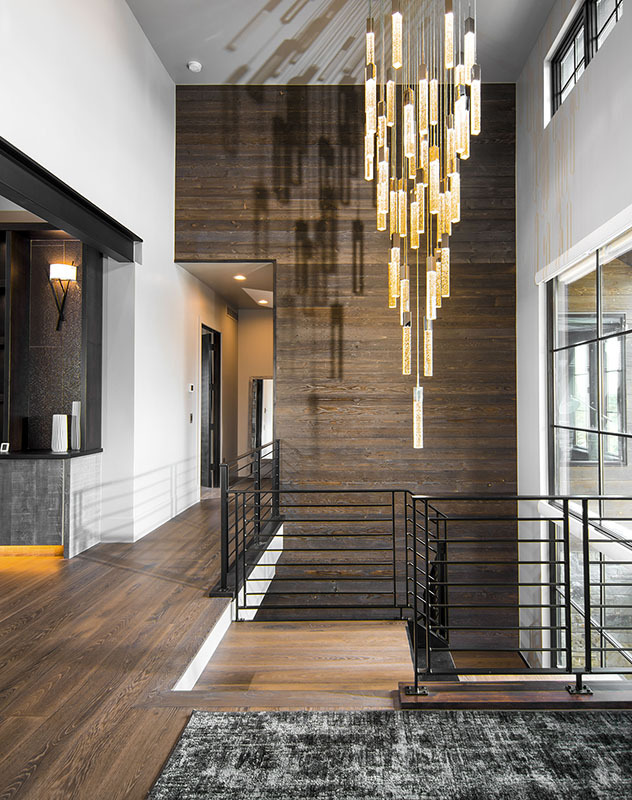
Tucked away to the right of the foyer is a quiet study, the ideal spot for losing yourself in a good book or a daydream.
It conveniently sits across from the master suite, and oh, what a master suite it is!
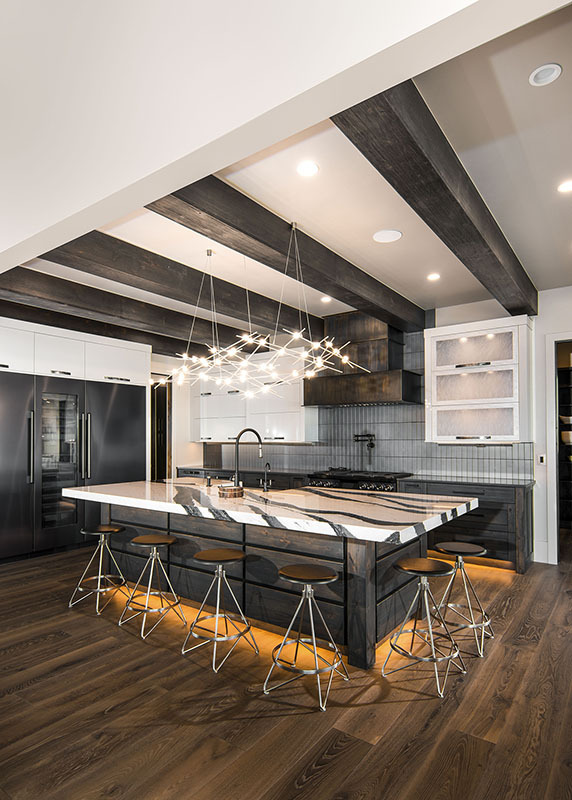
Vaulted ceilings that rival the grandeur of the great room and an ensuite bathroom so luxurious it would make even royalty turn green with envy.
His and hers closets?
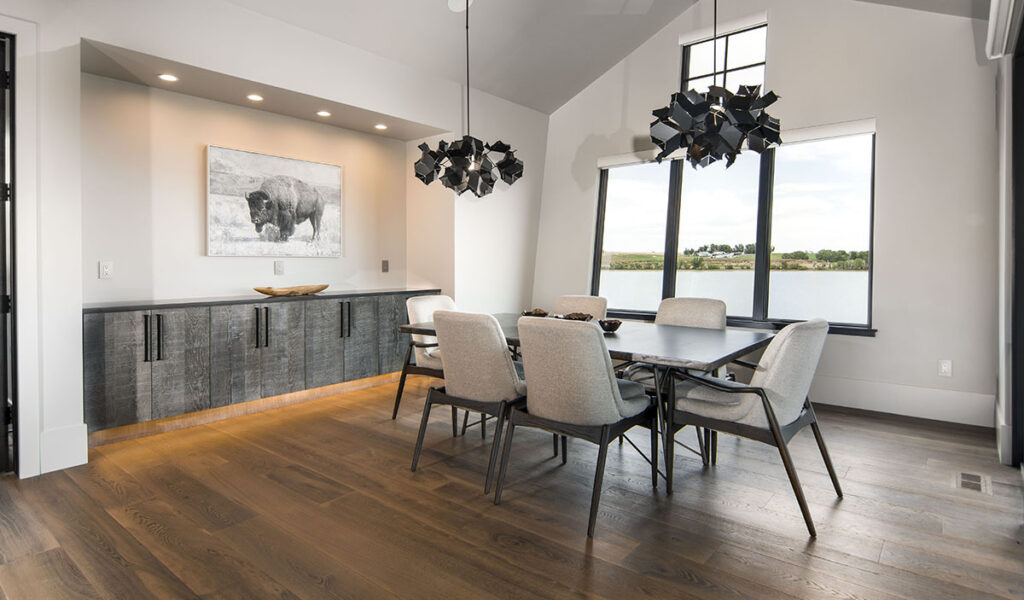
Of course!
We all know who really needs that extra closet space (Hint: It’s always ‘her’).
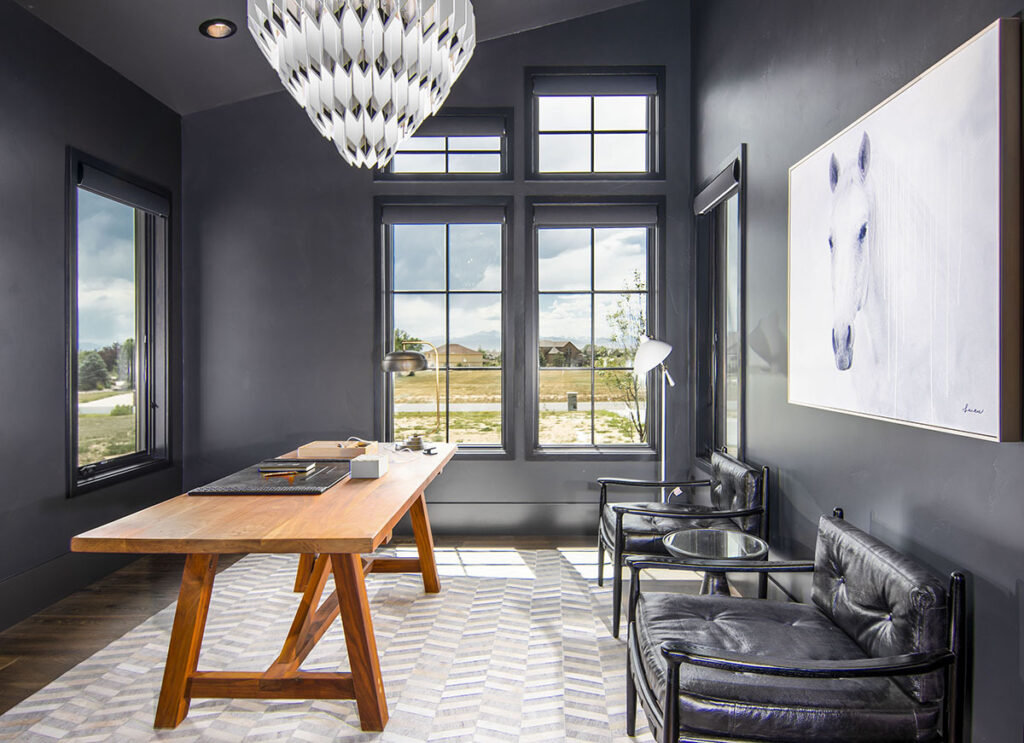
Now, let’s not forget about that ingenious mud/laundry combo room strategically positioned right after the 3-car garage.
Not only does it serve as a buffer zone for muddy boots and dripping raincoats, but it’s also the unsung hero for impromptu water fights and the occasional “I attempted a Pinterest DIY, and now there’s glitter everywhere” mishaps.
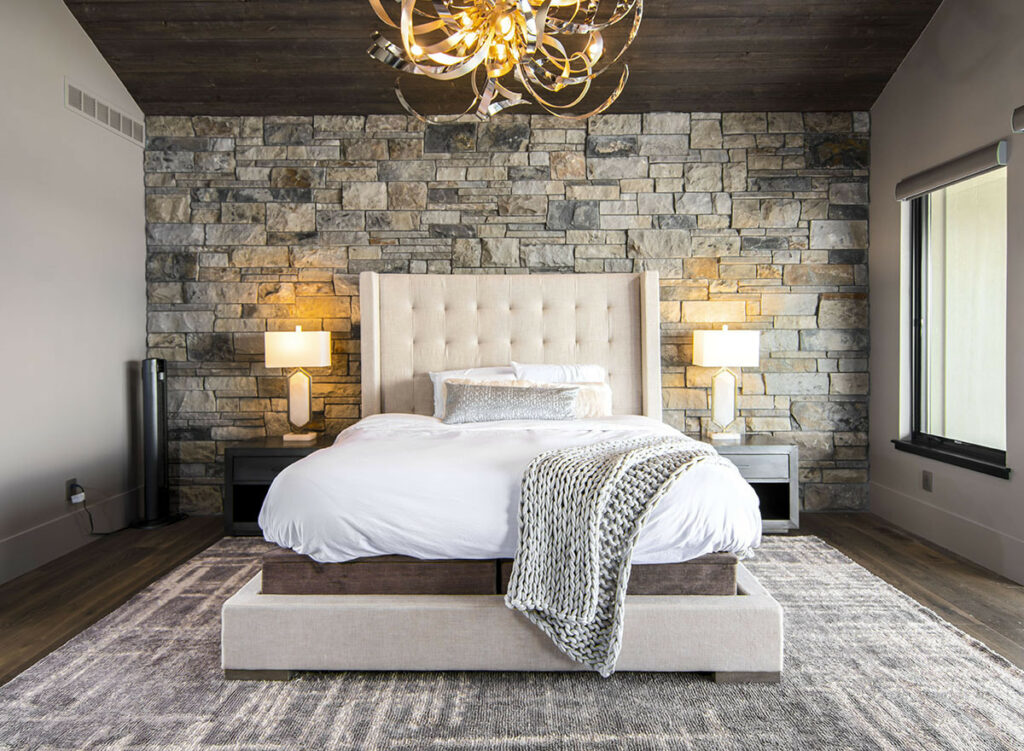
And for those times when the in-laws (or your best buddy) decide to pay a visit, a cozy guest room with a full bath awaits.
It’s a win-win!
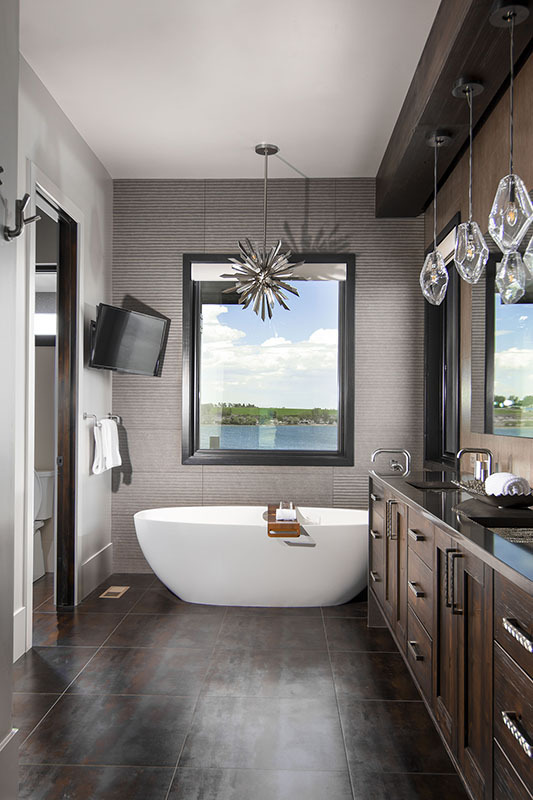
But wait, we’ve saved the best for last.
Descend to the lower level and discover two additional bedrooms, bringing the total count to four.
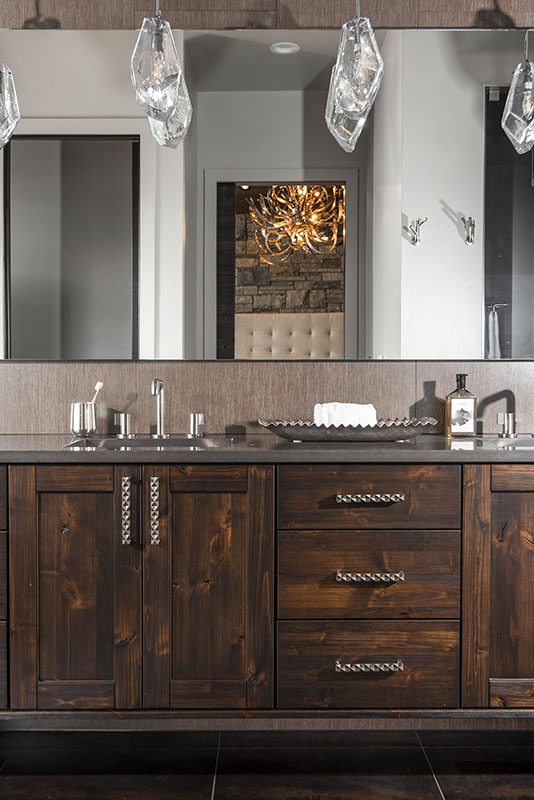
A sprawling great room eagerly awaits your board game nights, Netflix marathons, and the occasional (or frequent, we won’t judge) dance-offs.
Complete with a wet bar for those cocktail soirées and a corner fireplace for that extra touch of ambiance.
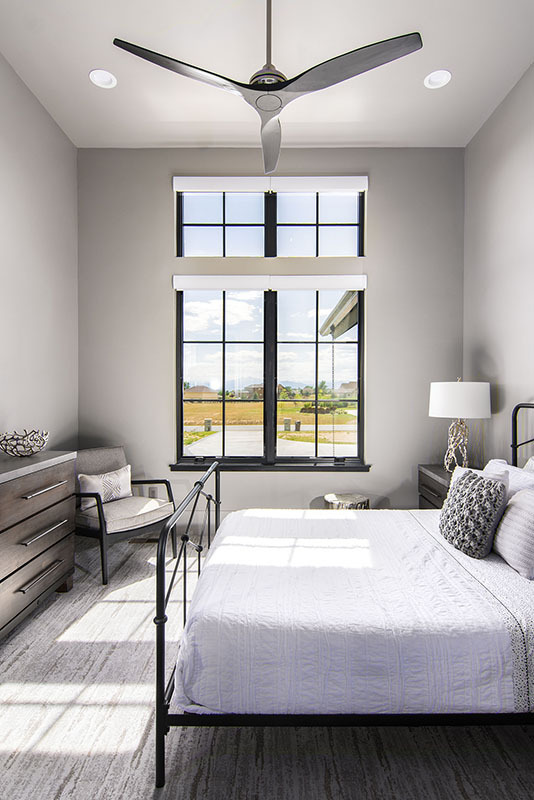
Feeling a bit fancy?
Take the spiral staircase from the lower patio to the deck above; it’s like having your very own miniature castle tower.
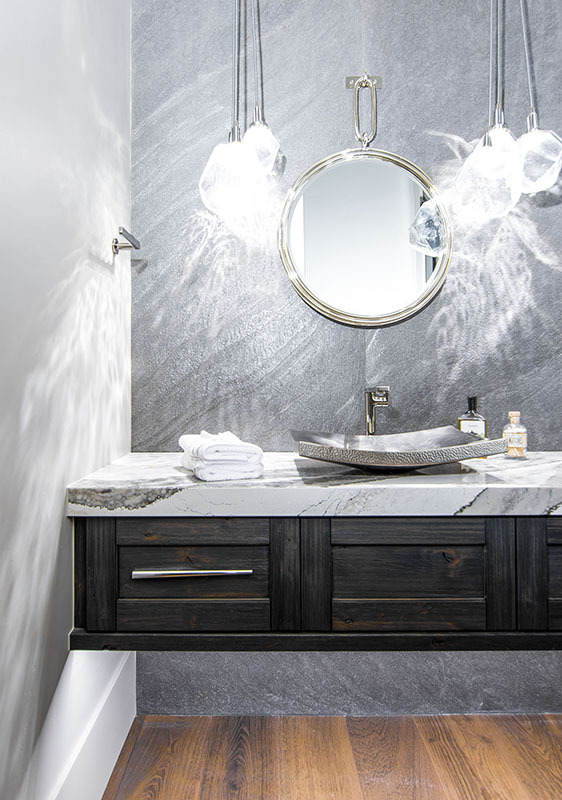
The Modern Mountain House Plan is where luxury seamlessly melds with comfort, where style embraces functionality, and every square foot tells a captivating story.
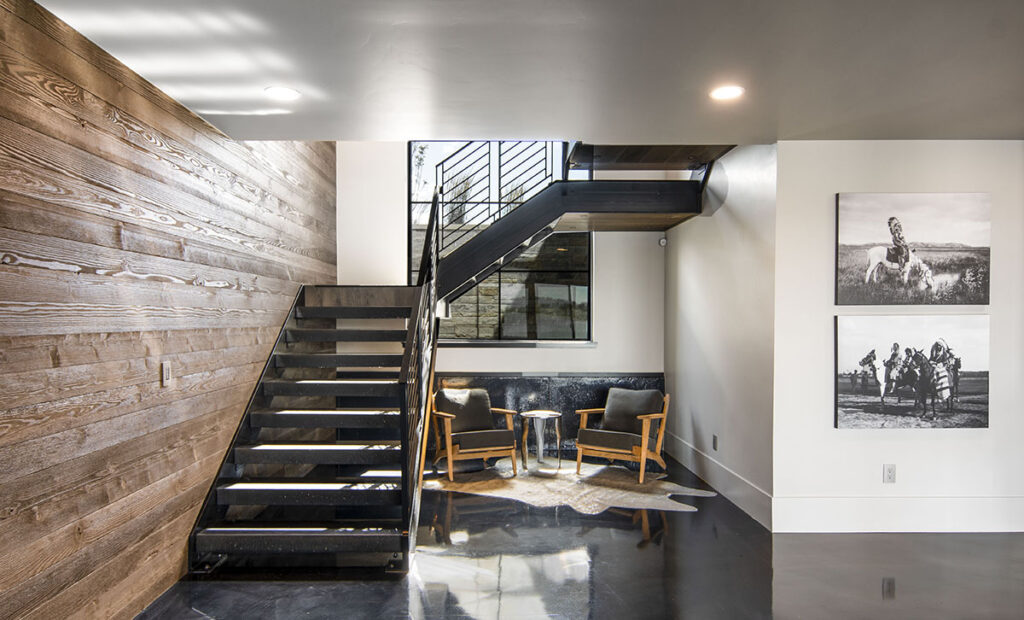
It’s more than just a house; it’s a canvas for creating cherished memories waiting to be painted.
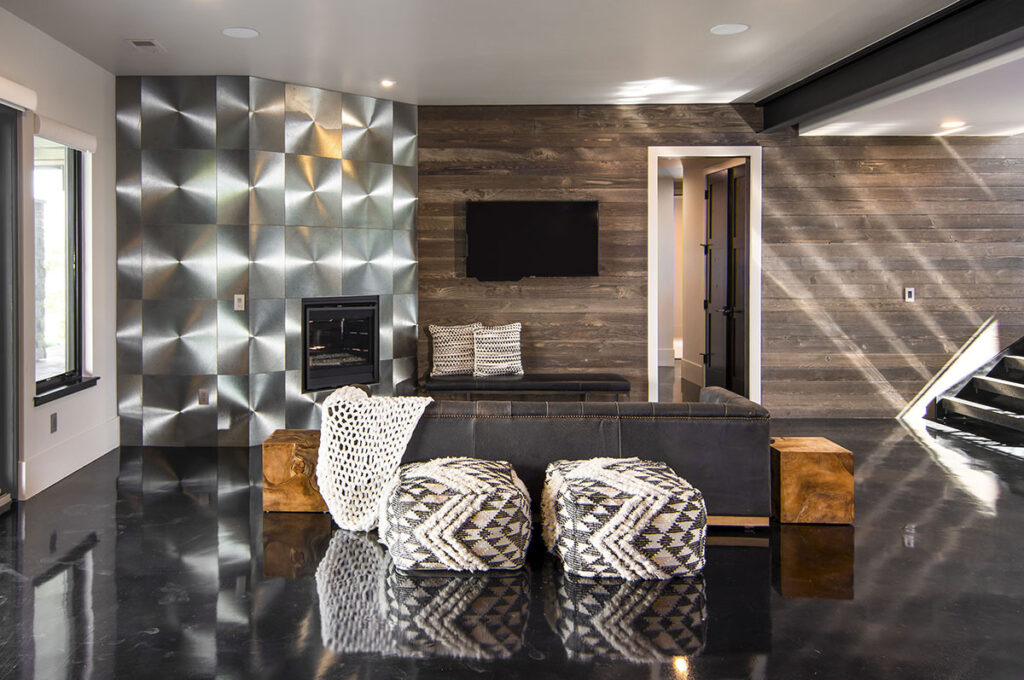
If these walls could talk, they’d probably whisper, “Are you ready for the best years of your life?”
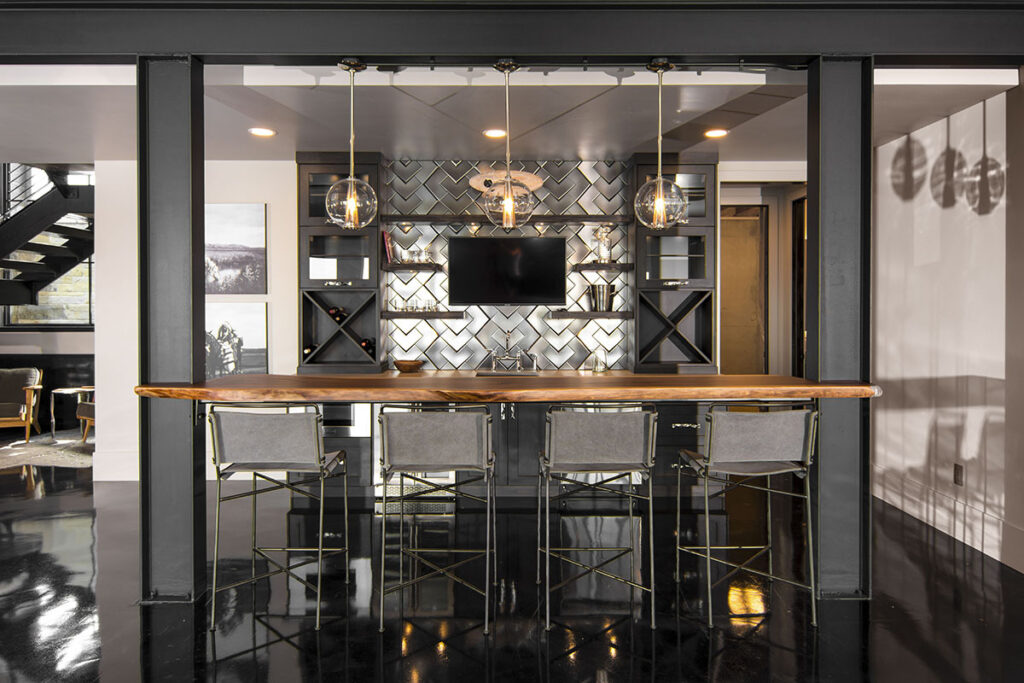
So, whether you’re an avid mountain lover, a connoisseur of luxury living, or simply someone who appreciates an impeccable floor plan (welcome to the club!), this house has something for everyone.
As for me, I’ll be here, daydreaming about that pantry…
See you at the next home tour!


