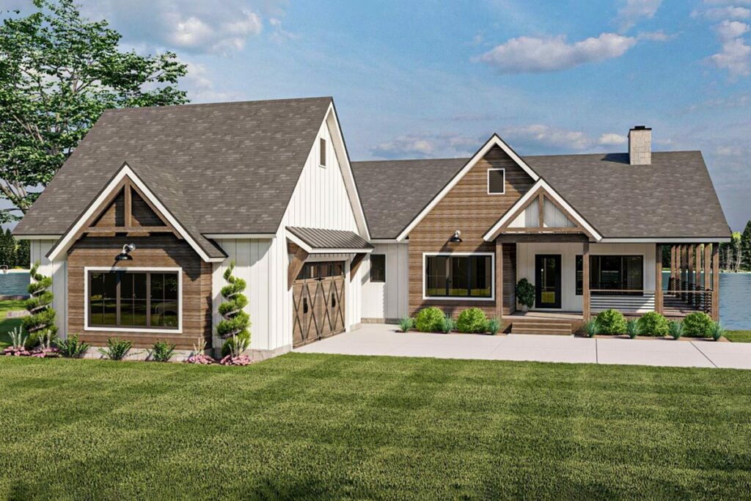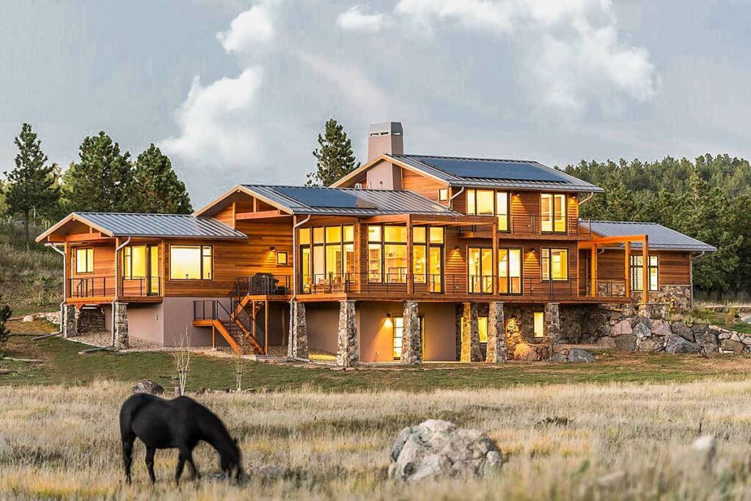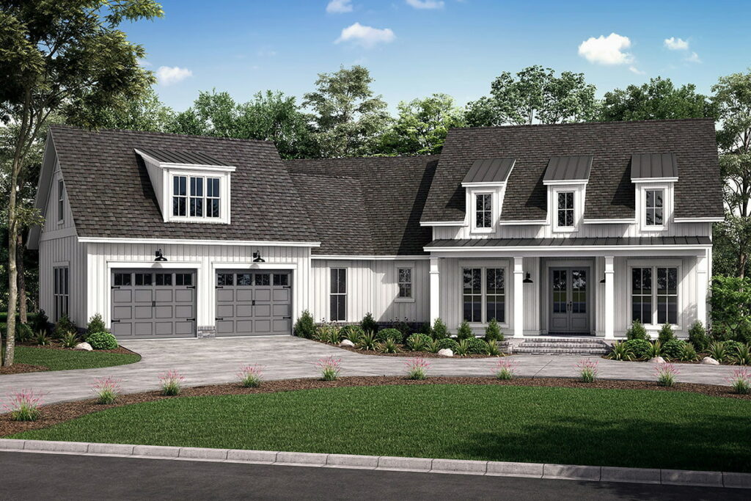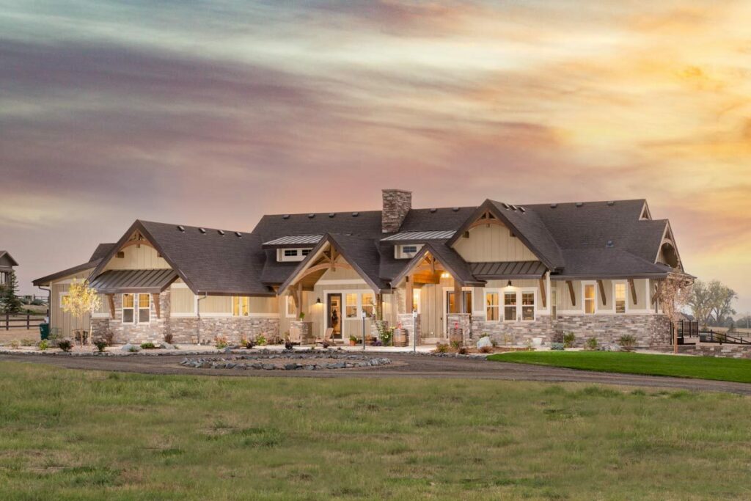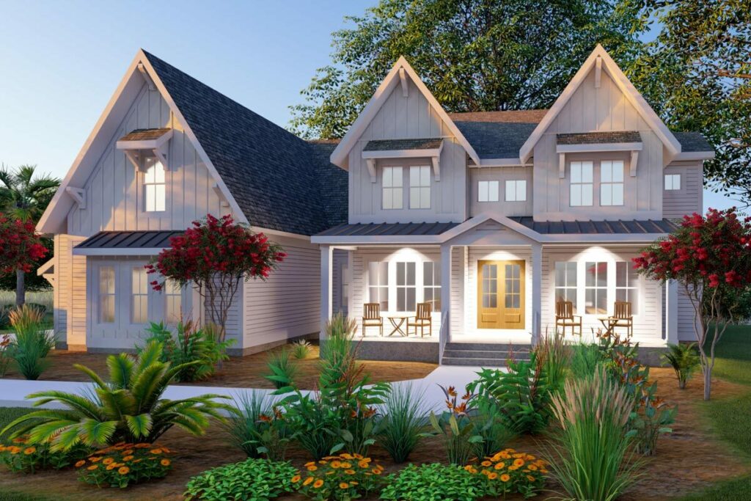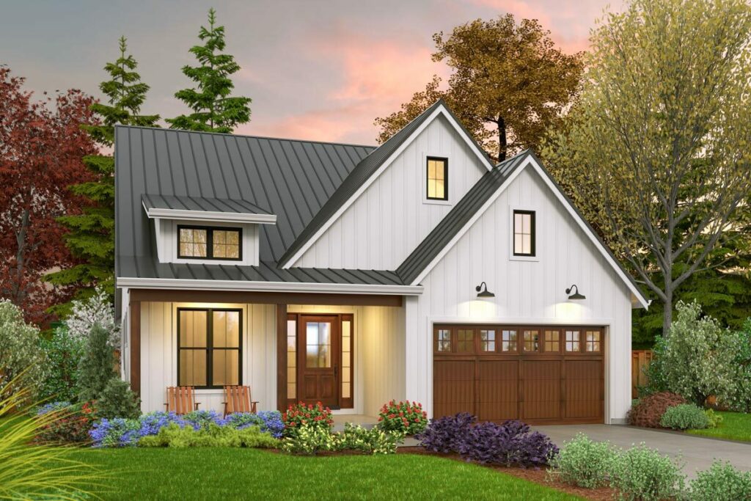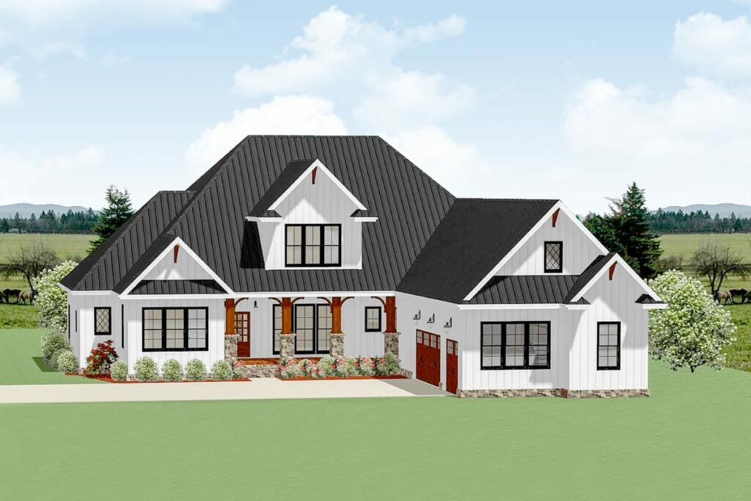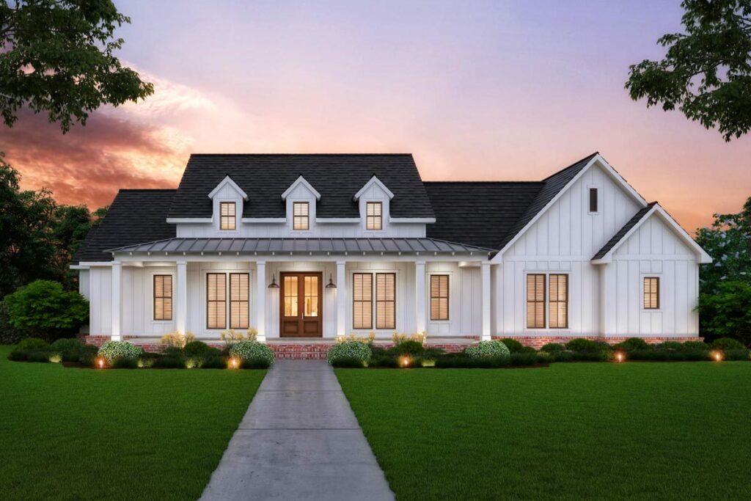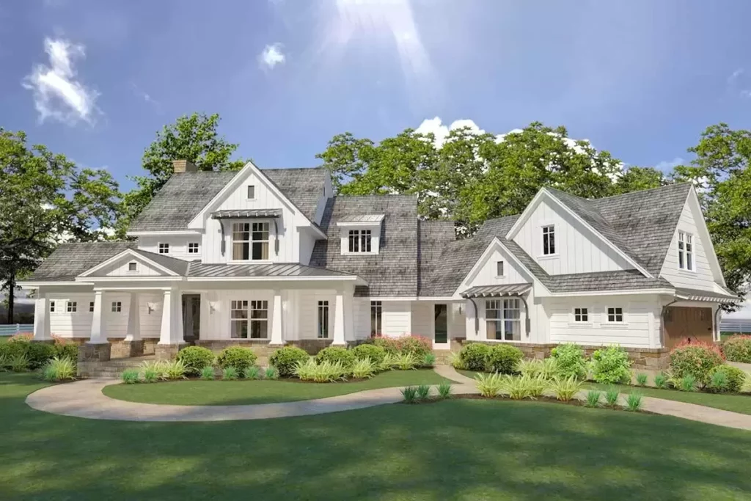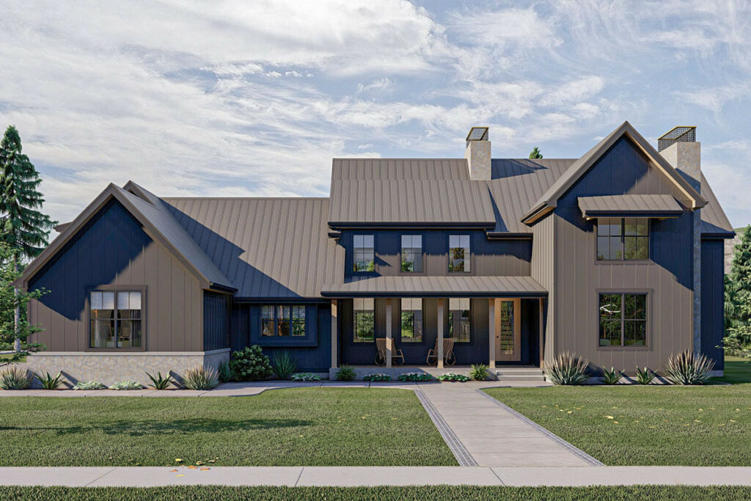2-Bedroom 2-Story Cottage With Vaulted Front Porch and Great Room (Floor Plan)
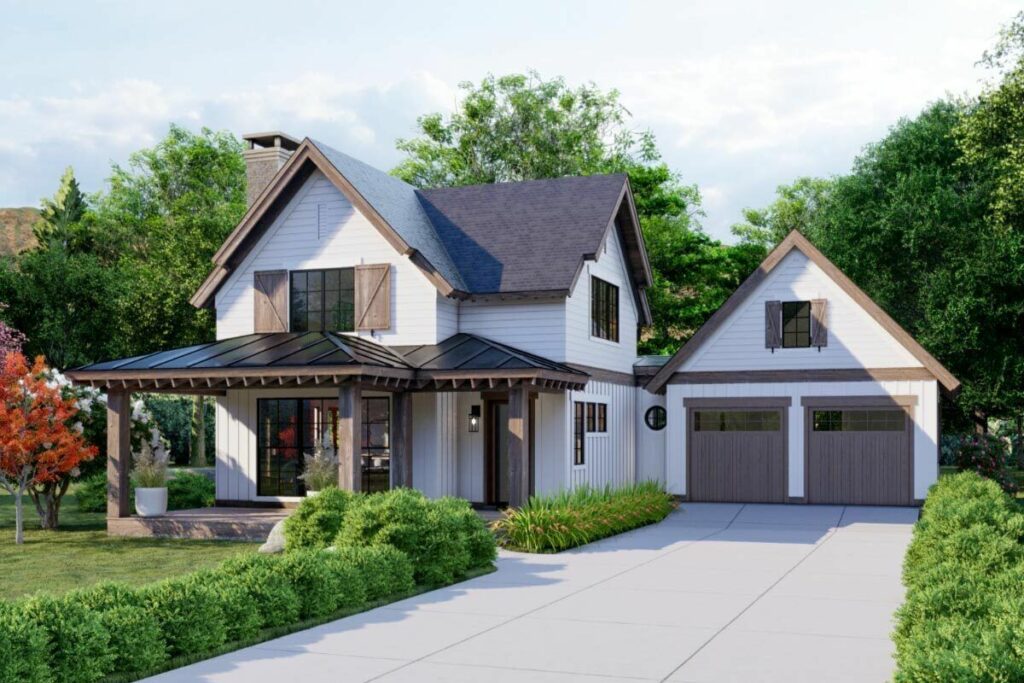
Specifications:
- 1,537 Sq Ft
- 2 Beds
- 2.5 Baths
- 2 Stories
- 2 Cars
Prepare to be charmed and utterly captivated as we take a whimsical tour through the enchanting world of a country cottage that marries the quaint allure of yesteryears with the sleek conveniences of today.
This isn’t just any cottage; it’s a 1,537 square foot sanctuary that embodies the essence of cozy living while boasting modern flair.
So, whether you’re a gentleman, a lady, or anyone in between, get ready for a delightful journey through a home that promises to steal your heart.
Picture yourself enjoying the serene mornings or tranquil evenings on a sprawling 11-foot-deep front porch.
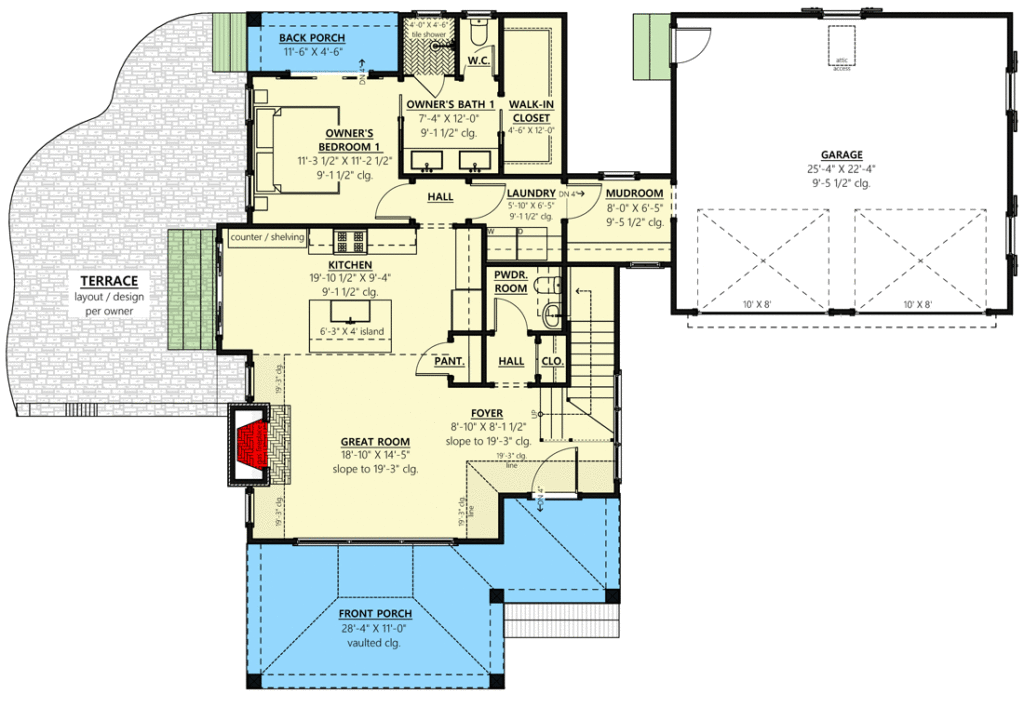
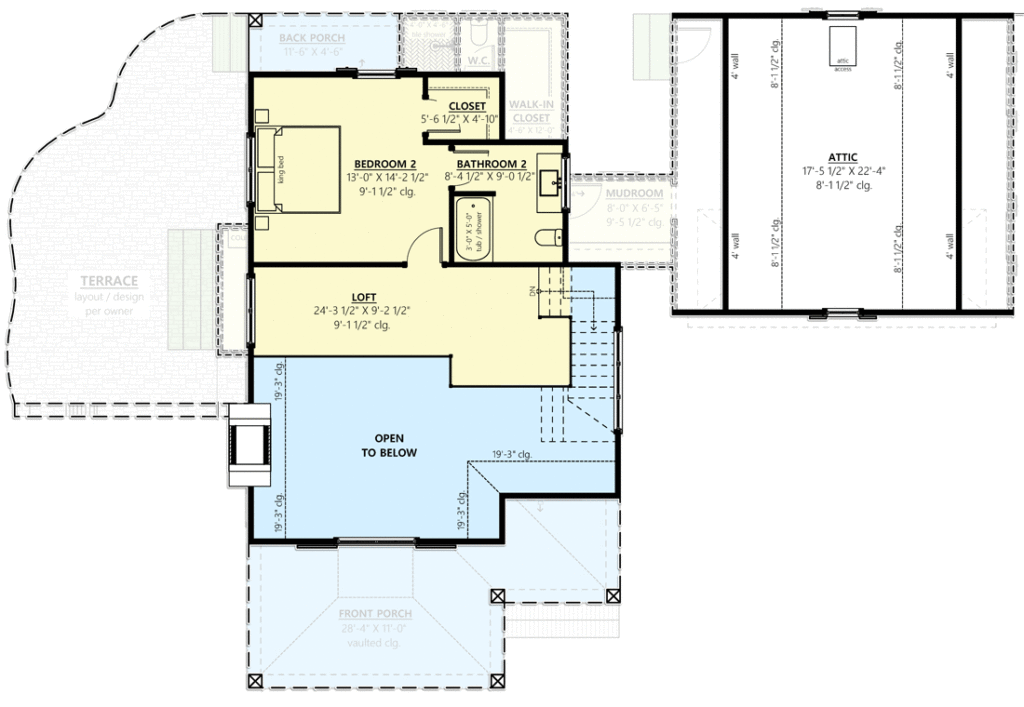
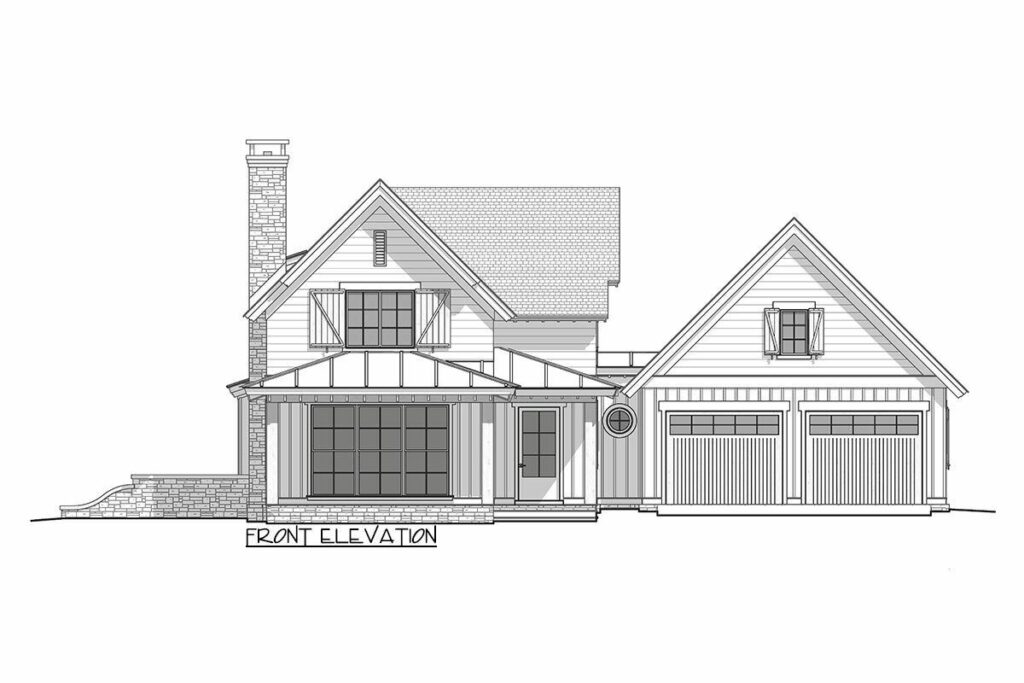
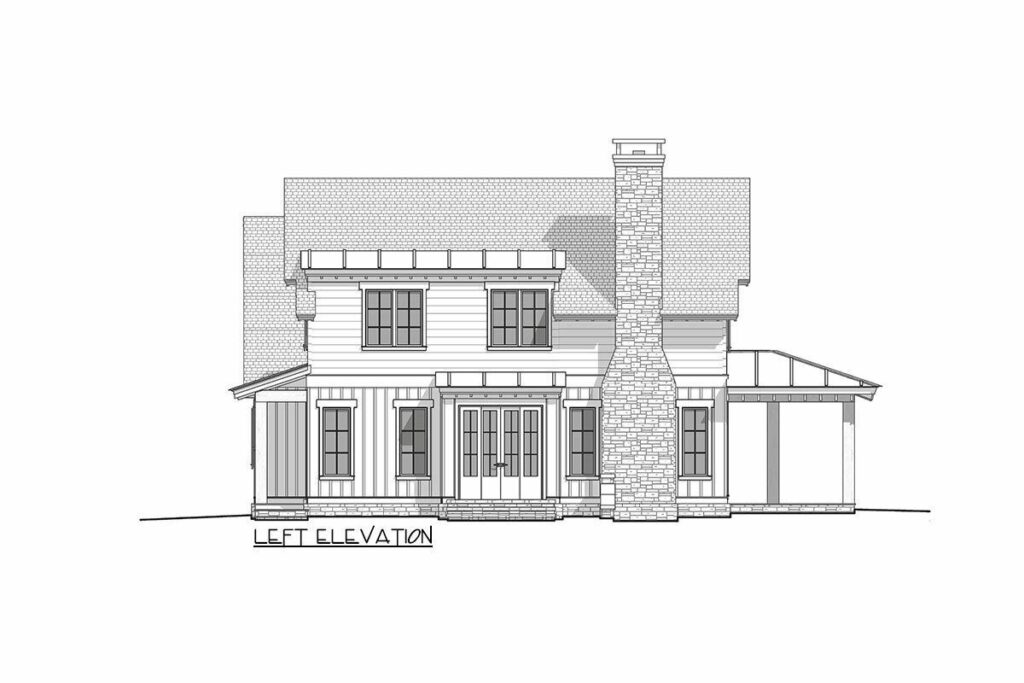
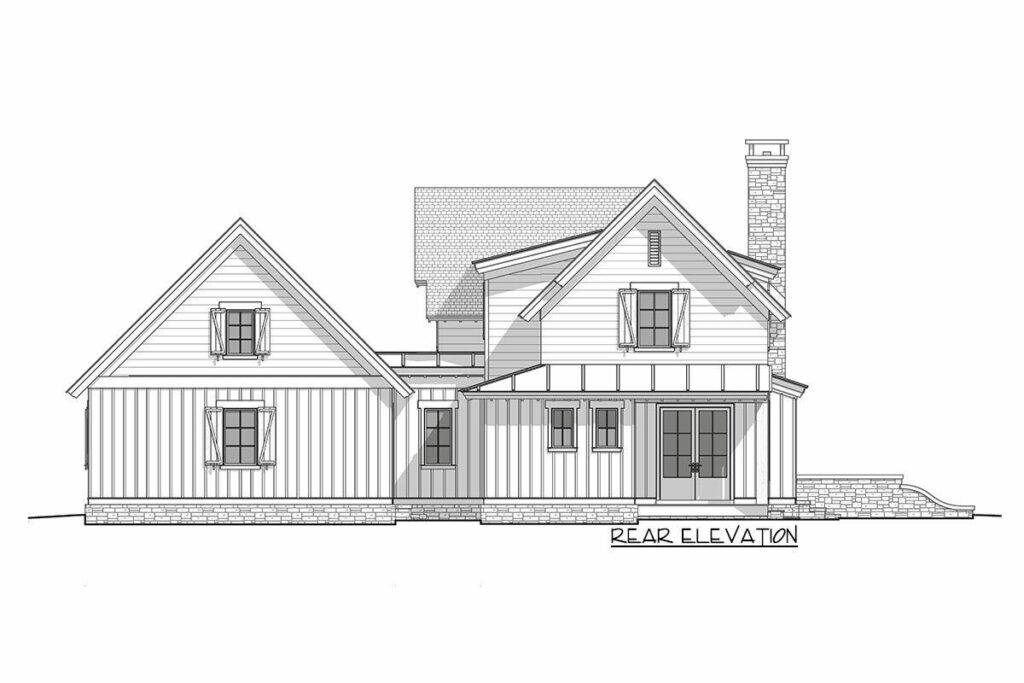
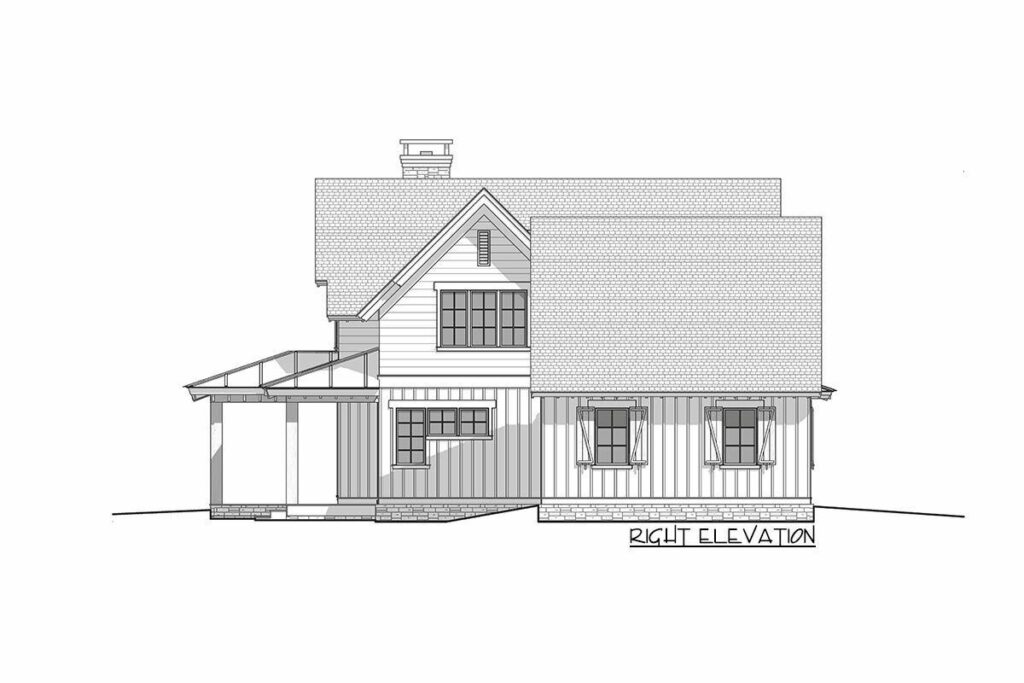
It’s the kind of spot that invites you to revel in the simple pleasures of life, like savoring a cup of coffee or unwinding with a glass of wine, all while being surrounded by the rustic charm of exposed rafter tails and the elegance of a vaulted ceiling.
Imagine adding a rocking chair to this idyllic setting, igniting a knitting revolution, and becoming the envy of every passerby.
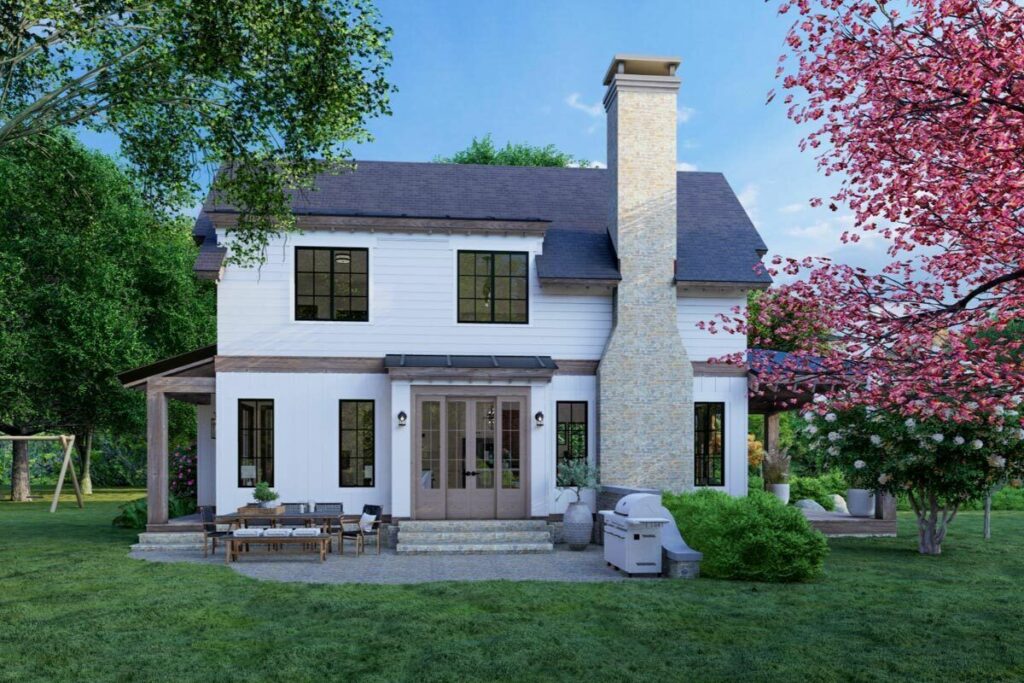
Sounds dreamy, doesn’t it?
Now, let’s talk about a garage so stylish and spacious, you might just consider it a second home.
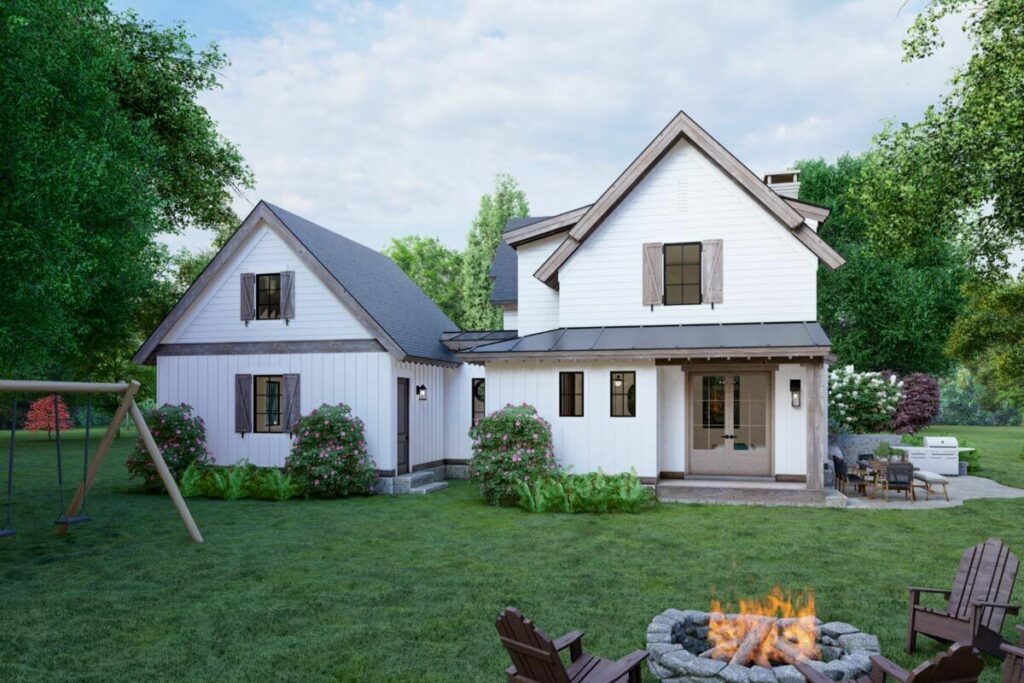
Equipped with 10 by 8-foot overhead doors, this garage offers an impressive 655 square feet of space, making it the perfect abode for your vehicles.
Connected to the main house by a breezeway-like mudroom, this space ensures you can make a stylish entrance or exit, come rain or snow.
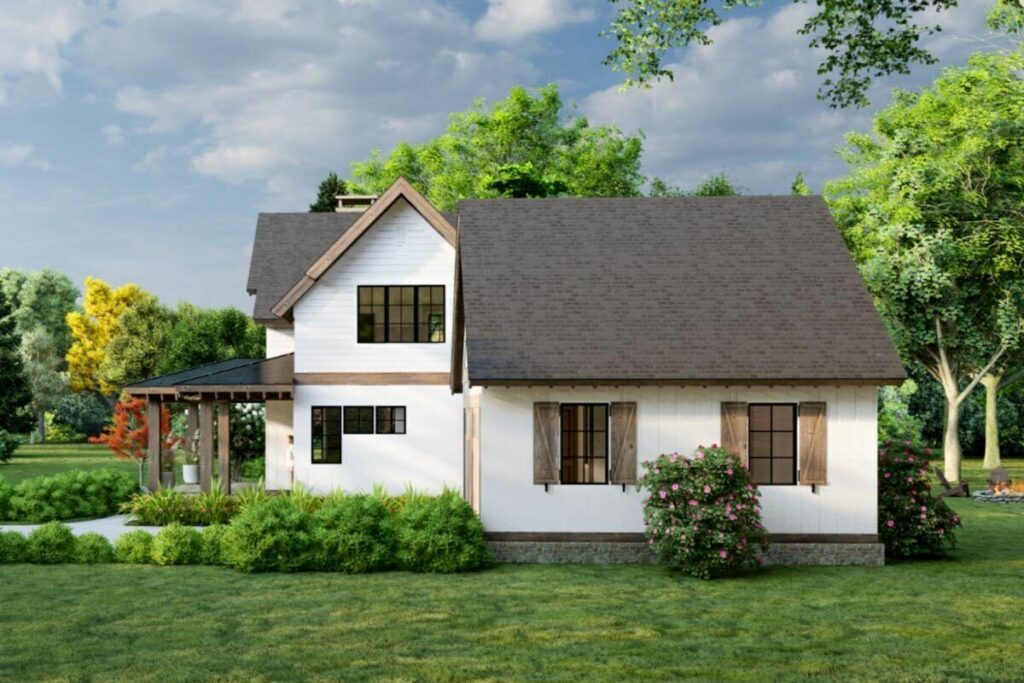
Step inside the cottage, and you’re greeted by a grand living space where the ceiling soars to an impressive 19 feet 3 inches at its peak.
This architectural marvel, complete with a fireplace, transforms the room into a luxurious retreat where you can dazzle guests or indulge in introspective moments pondering the mysteries of marshmallows.
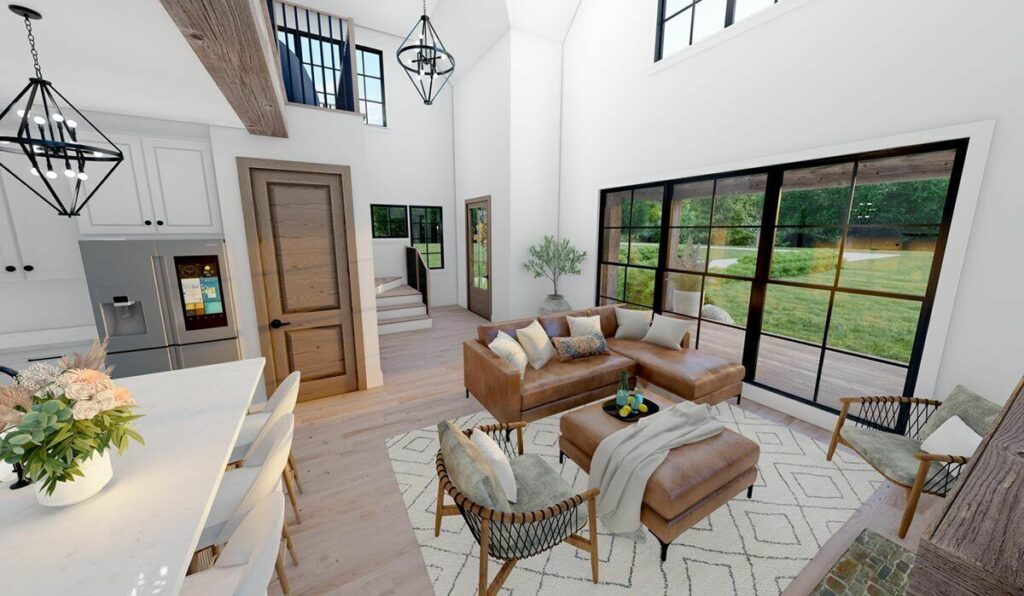
Flowing seamlessly from the grandeur of the living area is a kitchen that’s a chef’s dream.
It features a generous 6 feet 3 inches by 4-foot island, providing ample space for culinary adventures or simply serving as a gathering spot for friends and family.
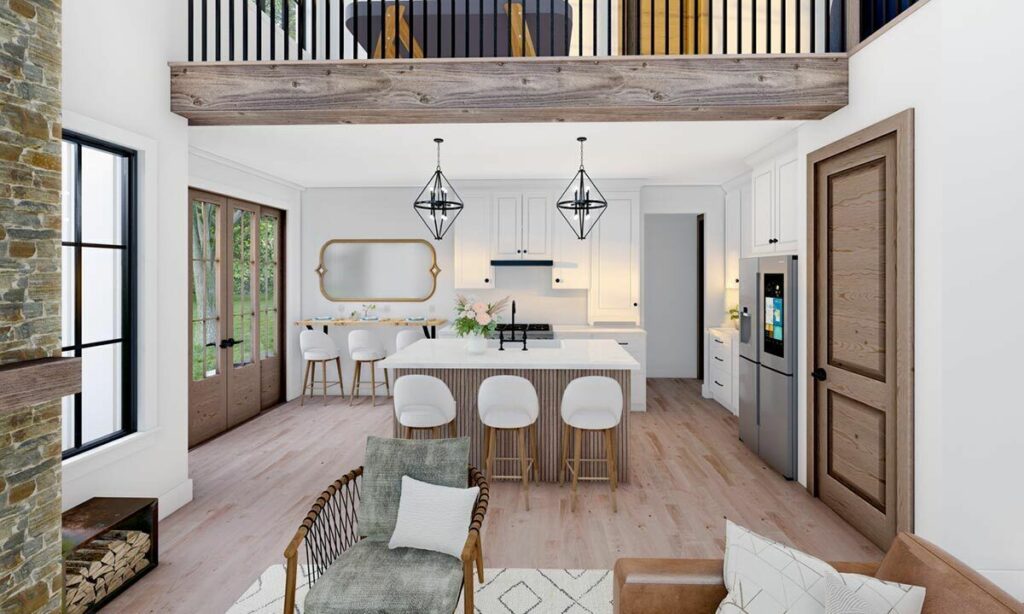
And when the mood strikes for some alfresco ambiance, simply glide through the sliding doors to where your patio or terrace awaits, ready to envelop you in the endless potential of the great outdoors.
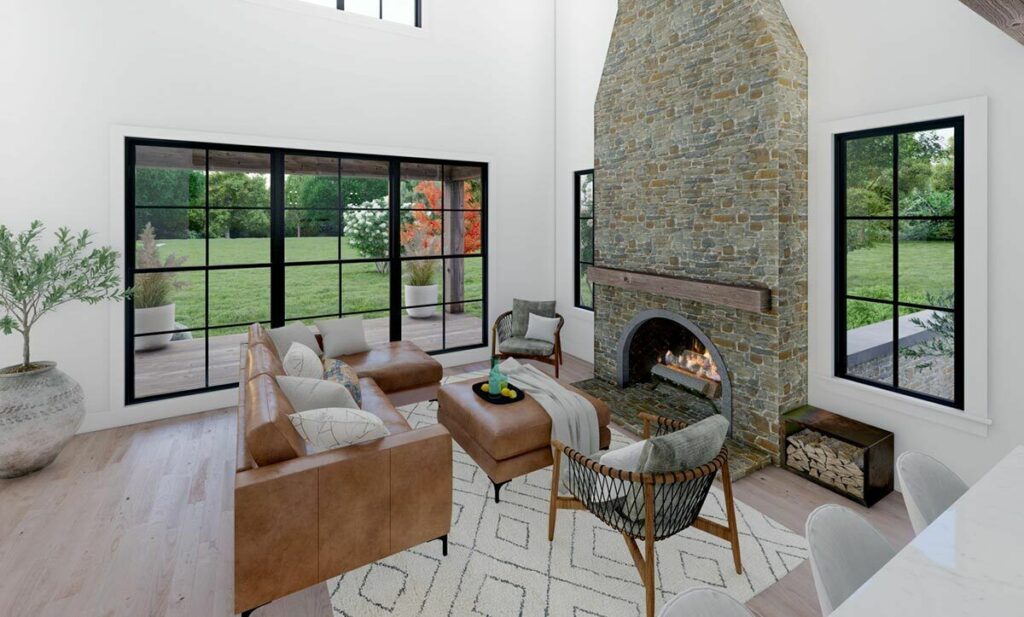
Nestled in a secluded corner of the cottage, the master suite serves as a private oasis, complete with access to its own porch for those moments when you need an escape without leaving home.
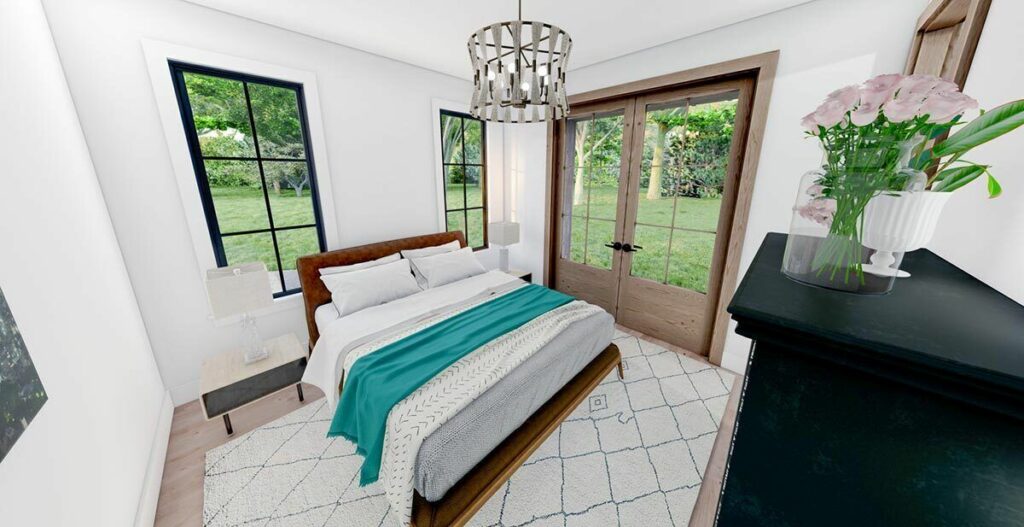
The ensuite bathroom offers a haven of luxury with dual vanities, a walk-in shower, and a private toilet area, not to mention a spacious walk-in closet to accommodate every sartorial whim.
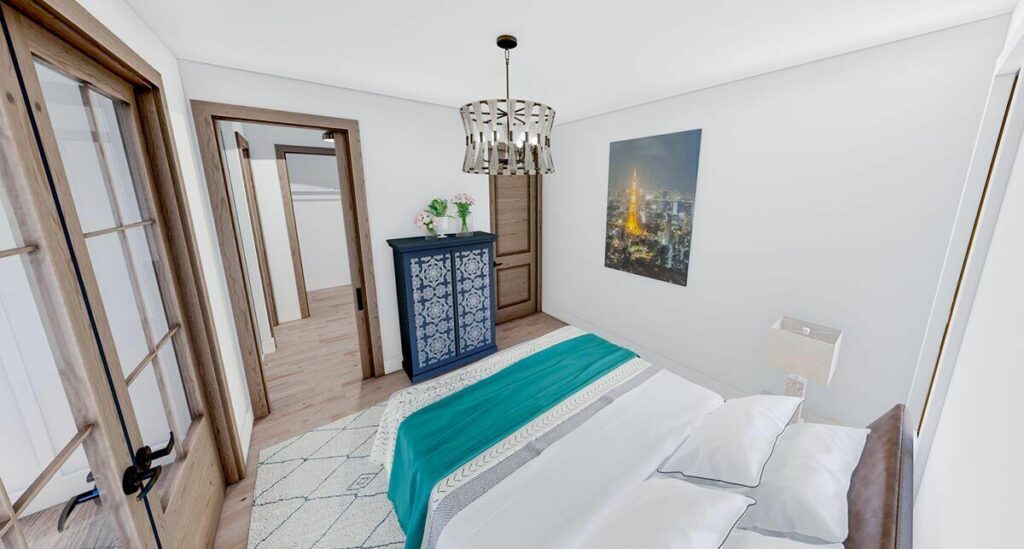
Above, a loft overlooks the living space below, offering a unique vantage point reminiscent of a royal box at the theater.
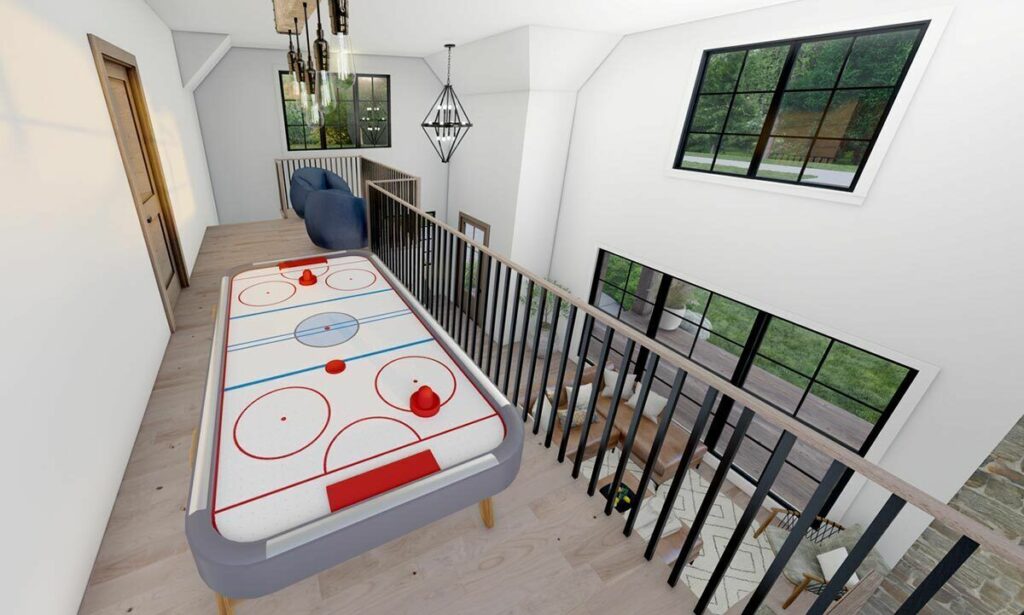
Adjacent lies the second bedroom suite, an ideal retreat for guests or a sanctuary for your latest hobby.
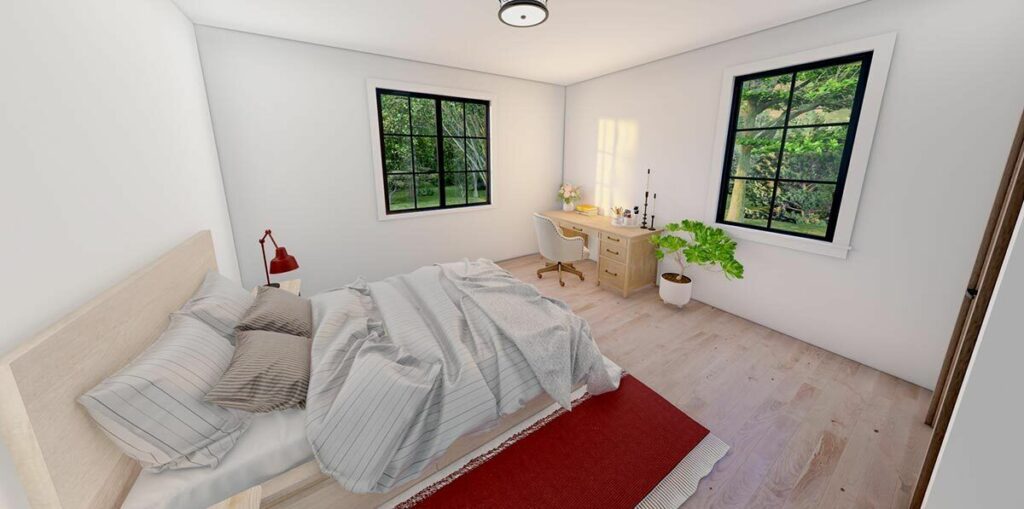
And for those in constant pursuit of storage solutions, the garage houses pull-down stairs leading to an unfinished attic, a canvas awaiting your creative touch.
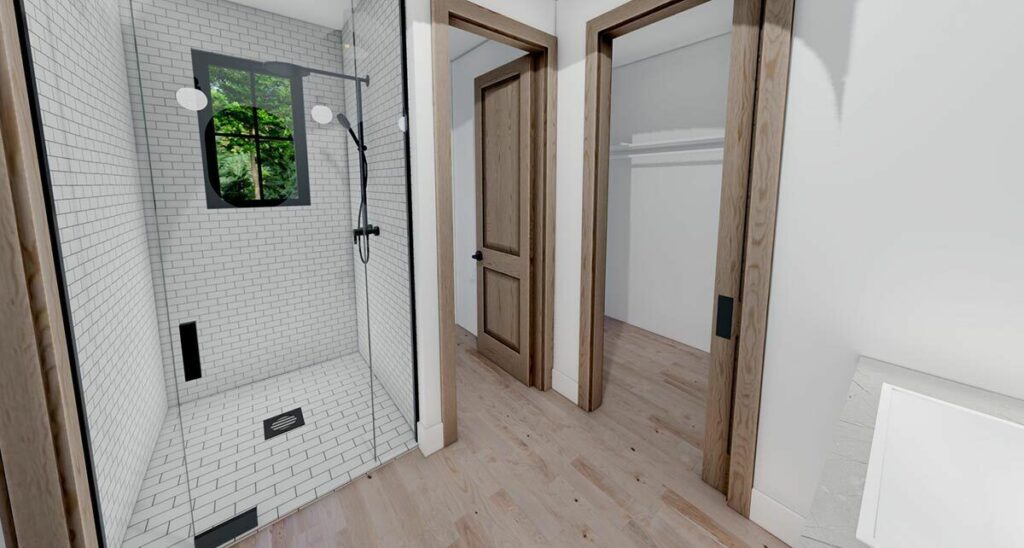
This 2-bedroom, 2.5-bath cottage is more than just a dwelling; it’s a statement of style, comfort, and a dash of boasting rights.
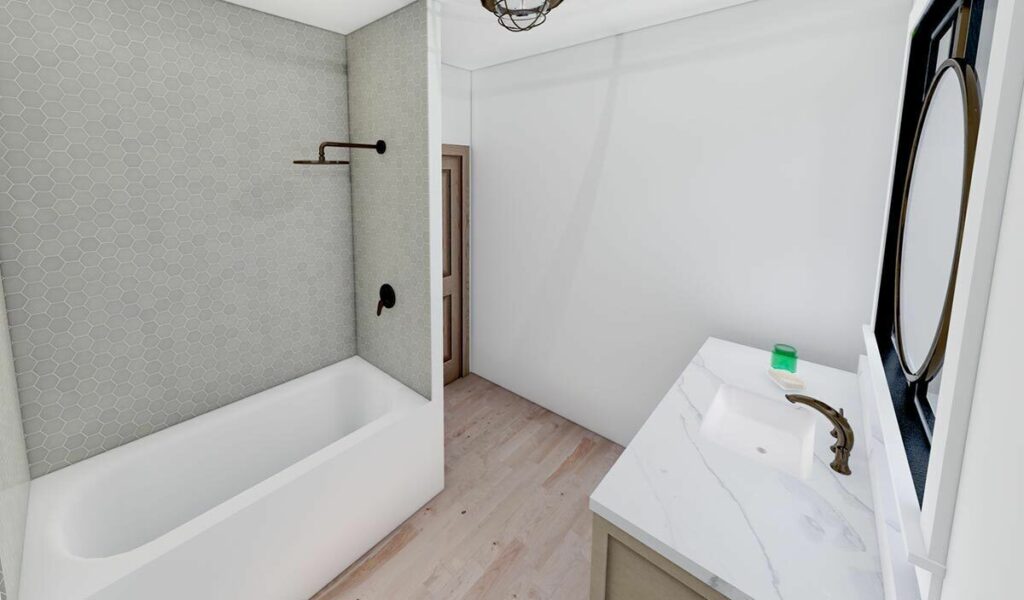
It represents a seamless fusion of vintage charm and contemporary necessities, a true architectural treasure.
o, if you ever stumble upon a house plan that expertly blends the old with the new, grasp it tightly.
You’ve discovered something truly special.
And when you make it your home, remember to extend an invitation.
I’ll be there with marshmallows in hand, ready to celebrate your new abode, corners or not.

