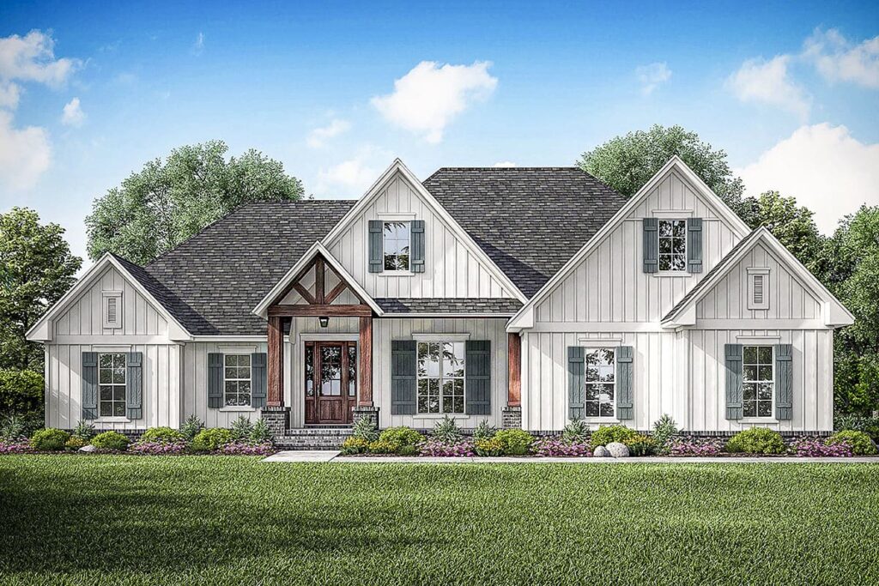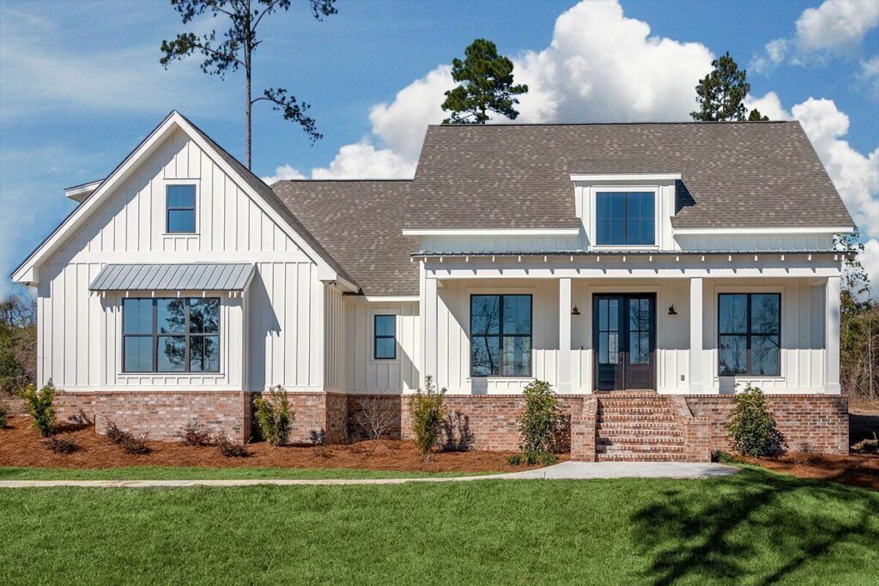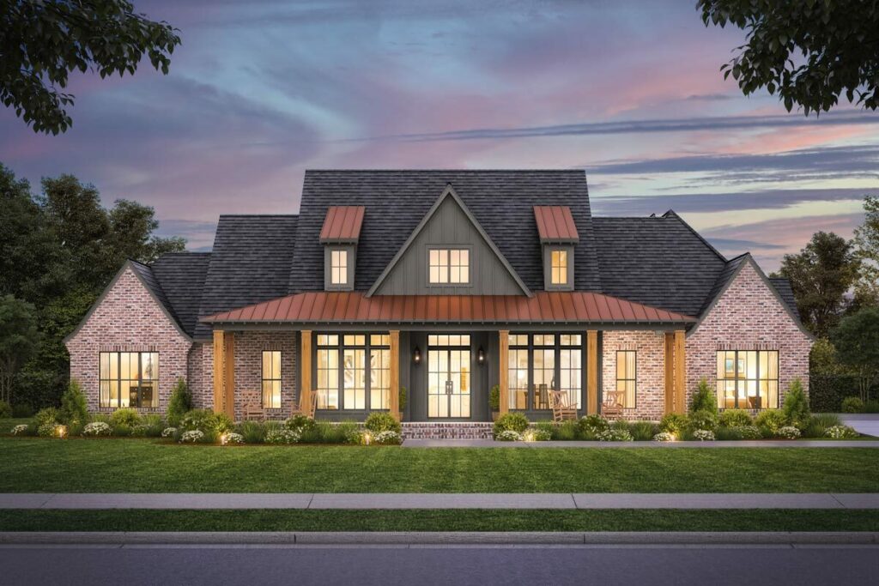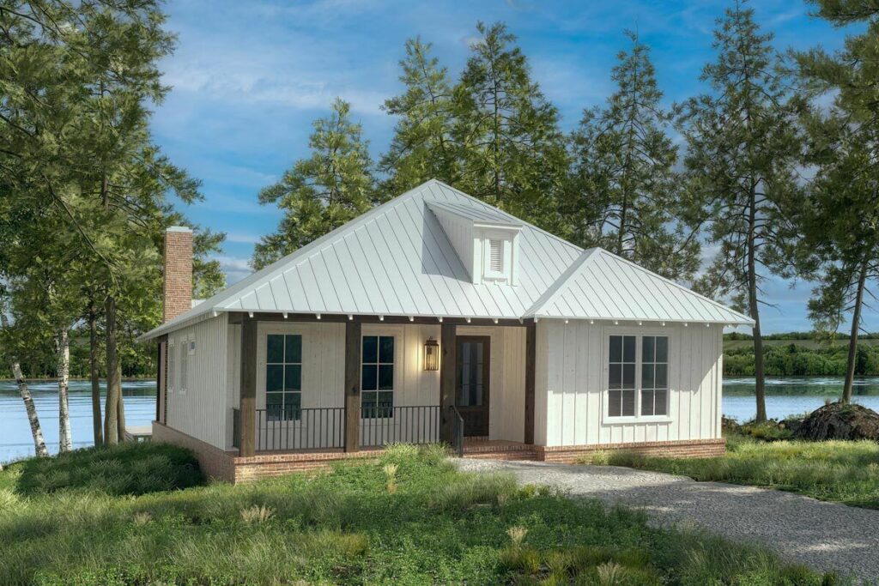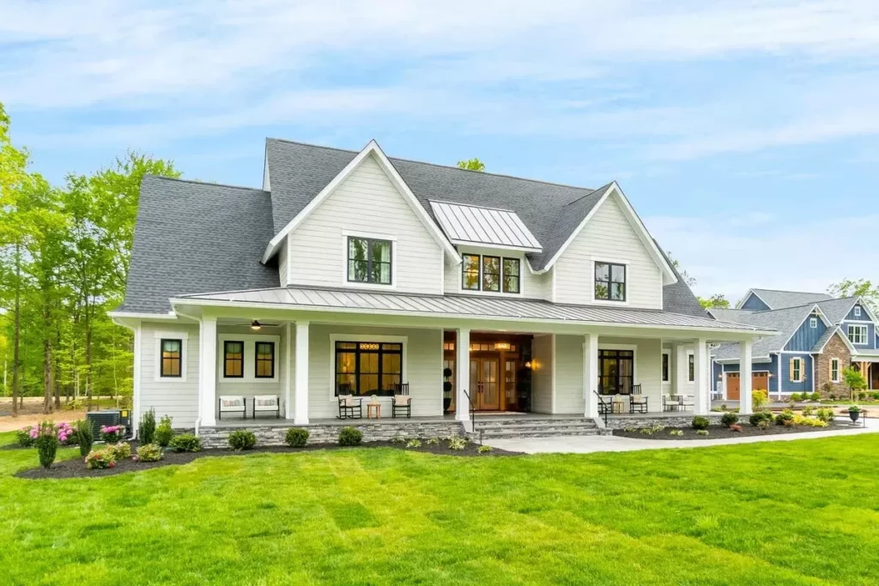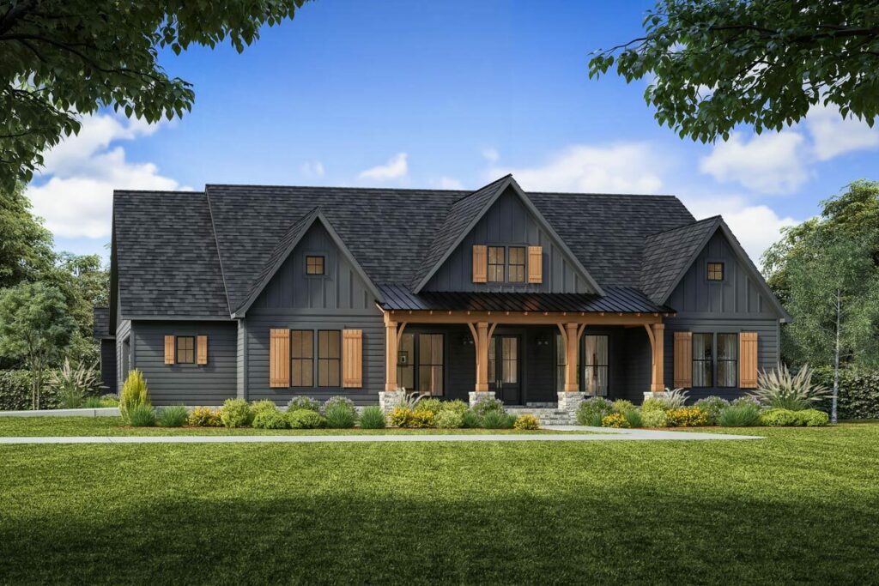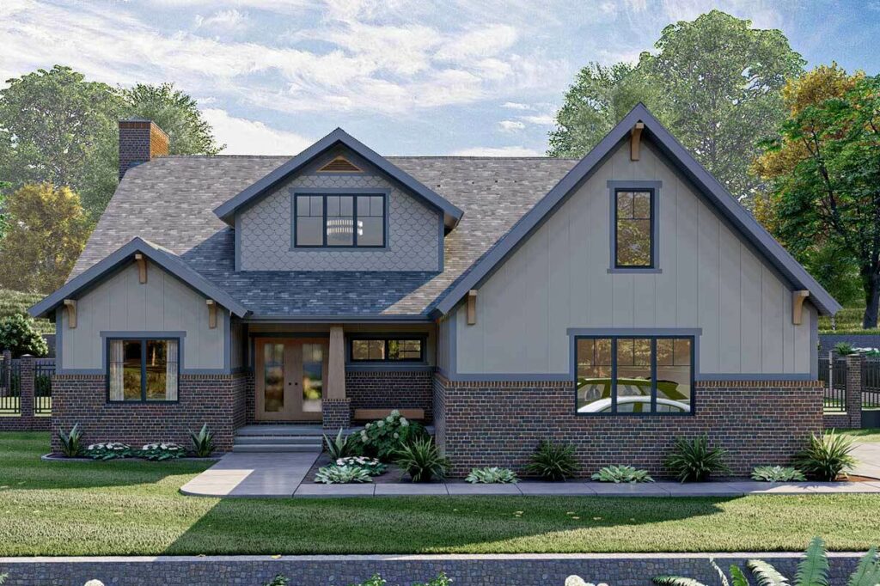2-Story 10-Bedroom Luxuriously Spacious Home With Lower-Level ADU (Floor Plan)
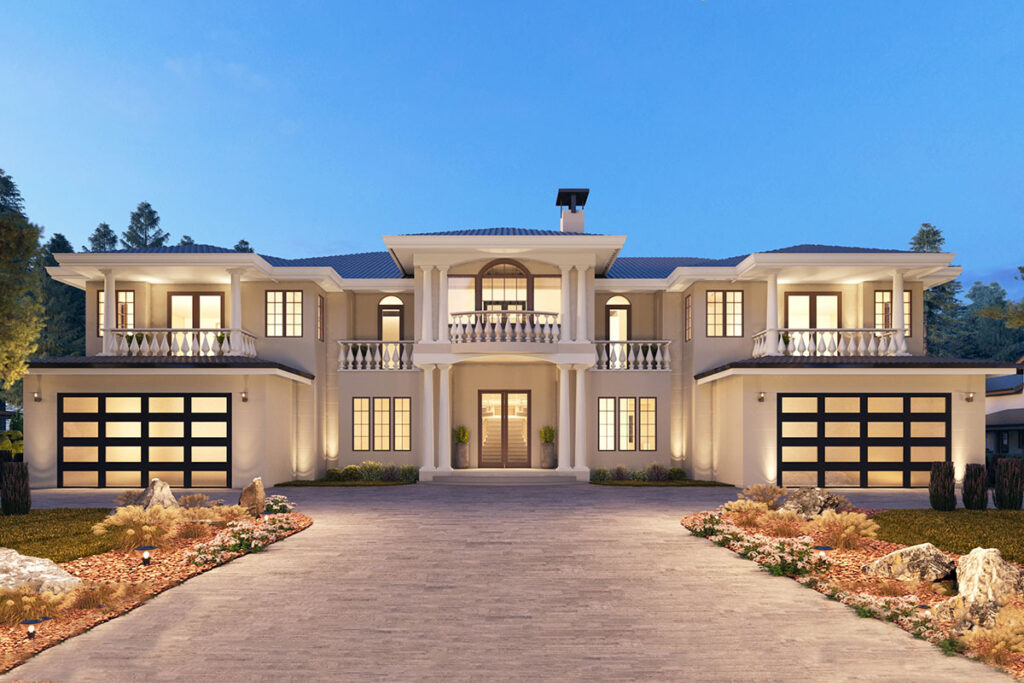
Specifications:
- 9,358 Sq Ft
- 10 Beds
- 8.5+ Baths
- 2 Stories
- 4 Cars
Imagine pulling up to your dream home after a long day – a stunning, imposing edifice, a castle that’s all yours.
Its impressive facade promises not just comfort, but space and luxury beyond your wildest imagination.
Welcome to a house plan that isn’t just another abode; it’s your personal utopia.
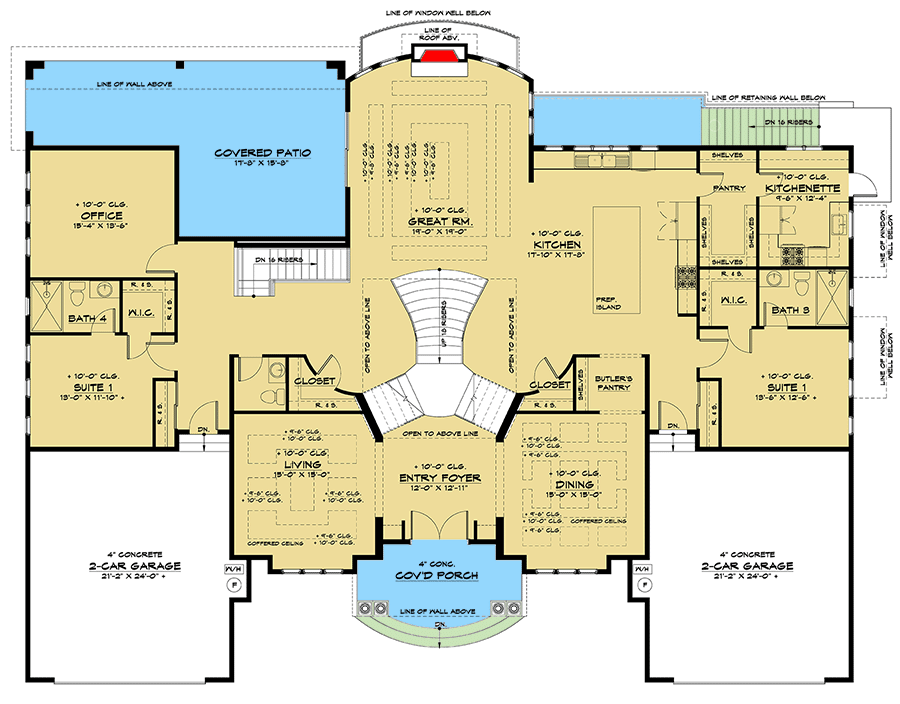
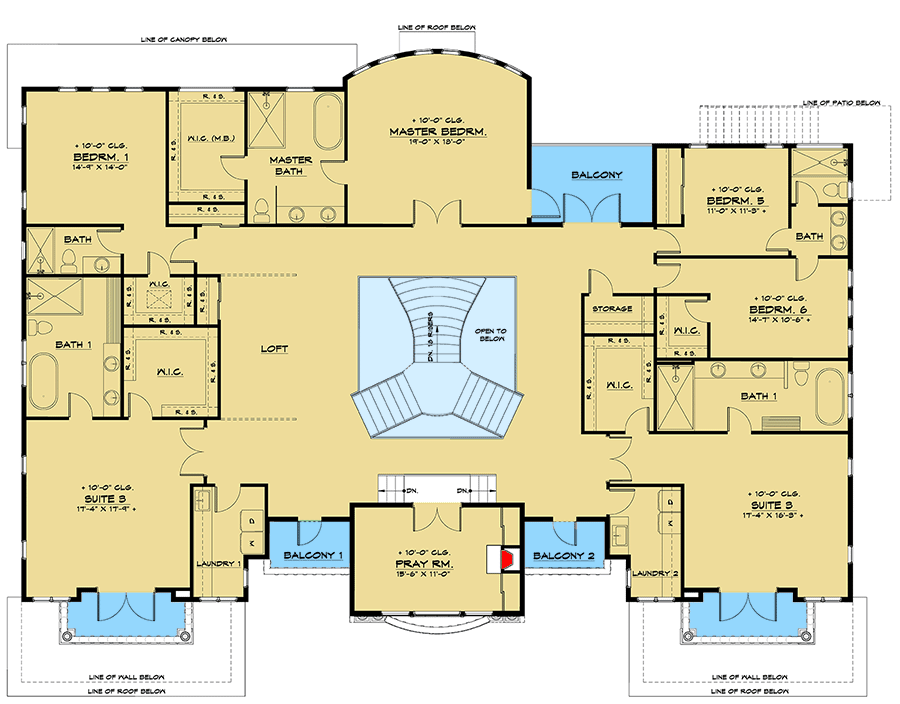
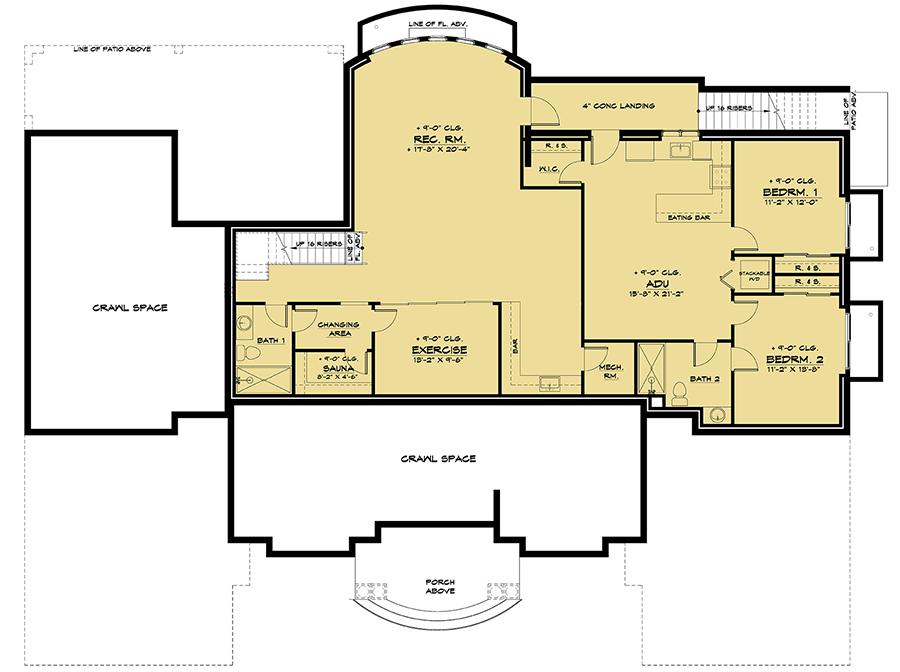
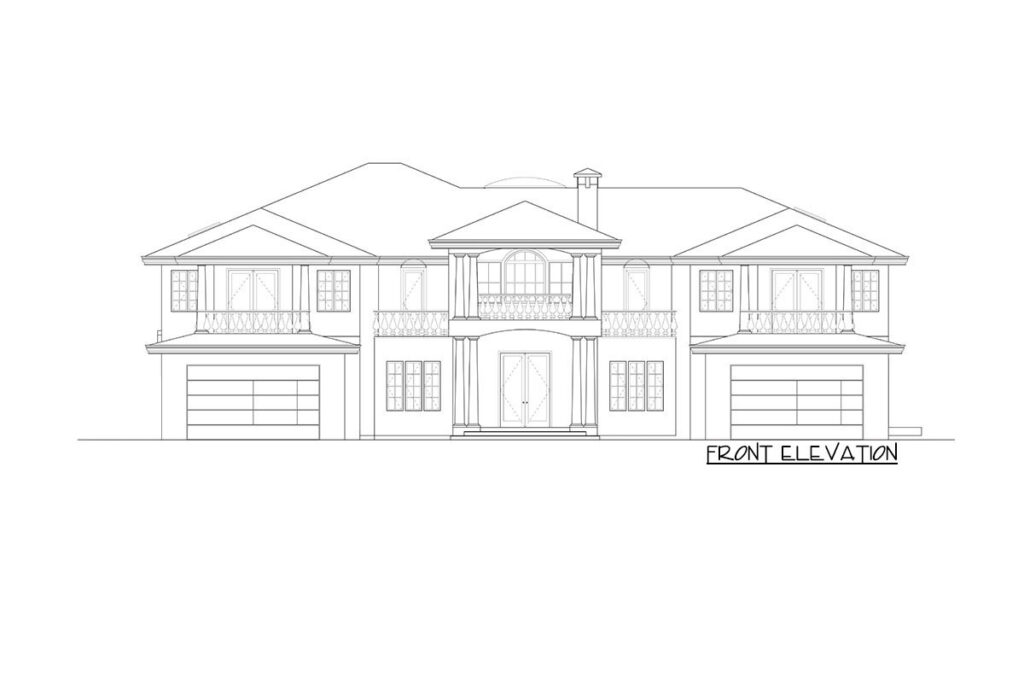
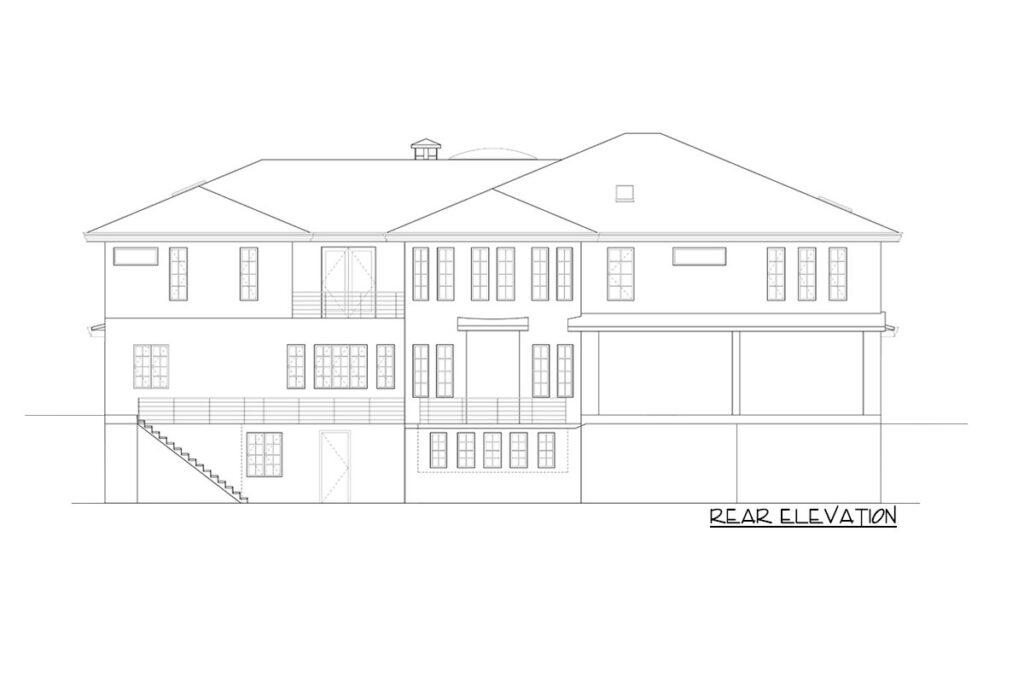
As you approach, you can’t help but notice the garages – not one, but two of them.
They stretch out like welcoming arms, perfect for your collection of vintage cars or that futuristic Tesla Cybertruck you’ve been dreaming of.
Worried about clutter?
Fear not, these double garages are expansive enough to house not just your cars, but your mountain bikes, fishing rods, Christmas decorations, and that inflatable unicorn from last summer.
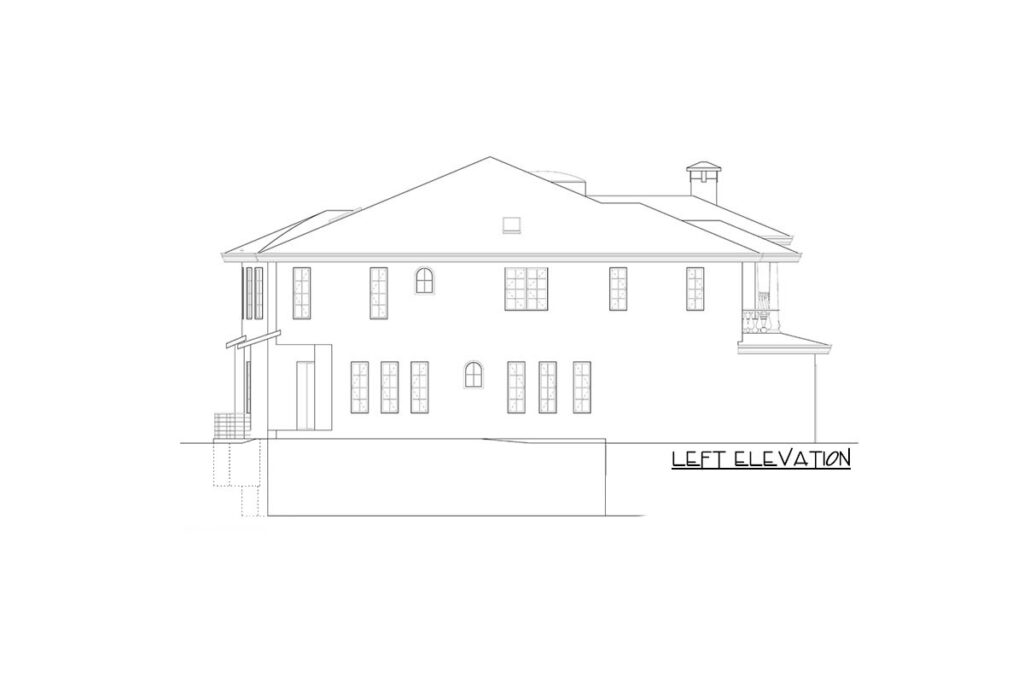
Stepping inside is like entering an episode of Downton Abbey.
Each room is a visual feast, with ceilings soaring so high, you’d almost need a Sherpa to reach them.
Whether you need a space to entertain friends or just want to curl up with a good book, this house has you covered.
There are rooms aplenty for whatever your heart desires.
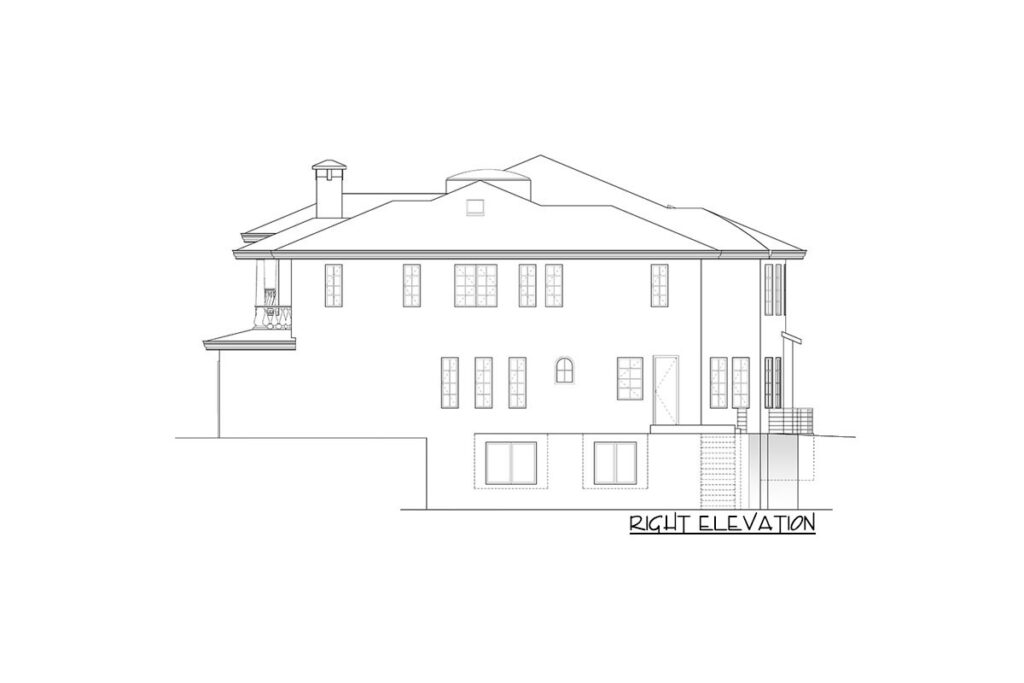
If you’re a busy bee, a home office with soundproof walls awaits.
Nothing, absolutely nothing, should disturb you during that important Zoom meeting with your boss or, let’s be honest, while binge-watching the latest Netflix series.
Plus, two bedrooms on the main level ensure that guests or elderly parents can avoid those dreaded stairs.
This house plan is all about accommodating your needs.
Now, let’s talk about the kitchen – a playground for your inner Gordon Ramsay.
It’s not just a place to cook; it’s a culinary kingdom.
Equipped with a vast prep island and a pantry that could rival a small grocery store, it’s every chef’s dream.
And who can resist the allure of a second refrigerator and range in the nearby kitchenette?
You can now bake your cake and eat it too (or store leftovers for a year without judgment).
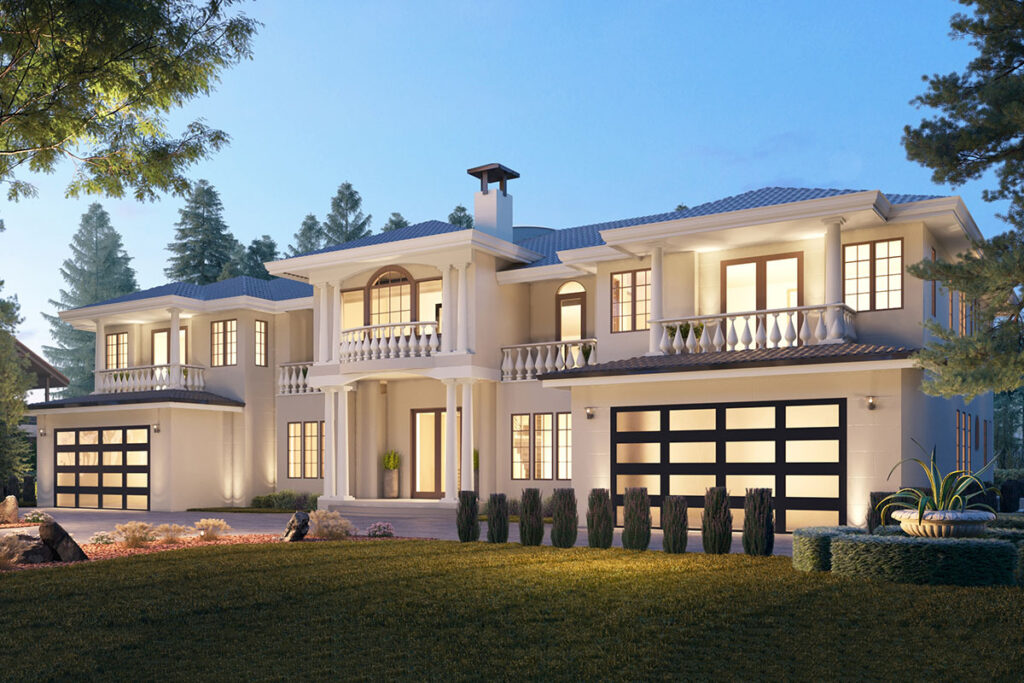
At the heart of this grand home, a majestic staircase, a symphony of form and function, leads you to the upper level.
Brace yourself – there are five more bedrooms up there, and not one, but two laundry rooms.
Because options are a beautiful thing.
Now you can have ‘whites’ in one and ‘colors’ in the other.
Oh, and there’s also a playroom – for the kids or, let’s face it, for the adults who never quite grew up.
But the pièce de résistance is the master bedroom, your private oasis in this sprawling mansion.
It’s your sanctuary, a refuge to retreat, recharge, and binge-watch The Crown until the wee hours of the morning.
And there’s still more to discover!
The lower level is like another world, with a sprawling recreation room complete with a wet bar.
Feel like a drink or a workout?
You’re covered.
Hit up the exercise room and reward yourself with a detox session in the sauna afterwards.
You’ll be sweating out toxins and Monday blues alike.
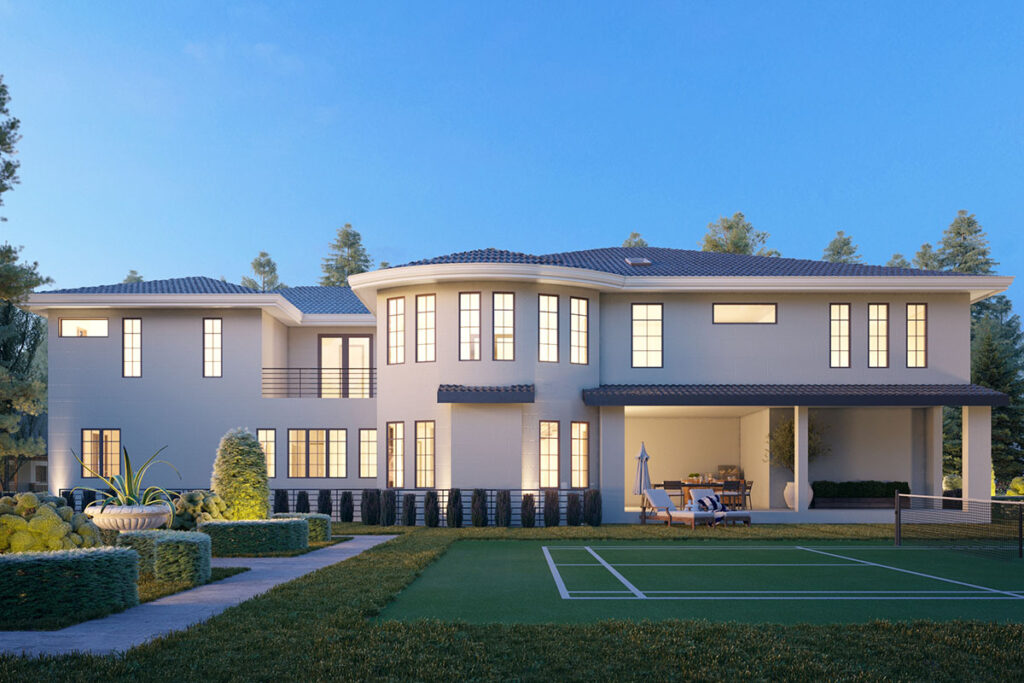
But wait, there’s more!
The 2-bedroom ADU (Accessory Dwelling Unit) is the perfect hideout for your in-laws or that boomerang kid who keeps forgetting they’re an adult now.
With its private exterior door, it’s like a mini-house within a house.
In fact, it’s so cozy that you might be tempted to keep it for yourself as a secret lair.
So, there you have it – the grand tour of your future home.
This isn’t just a house plan; it’s an experience.
With over 9,000 square feet of space, ten bedrooms, and enough bathrooms to host a royal wedding, this luxuriously spacious home plan with a lower-level ADU is all about turning your wildest home dreams into reality.
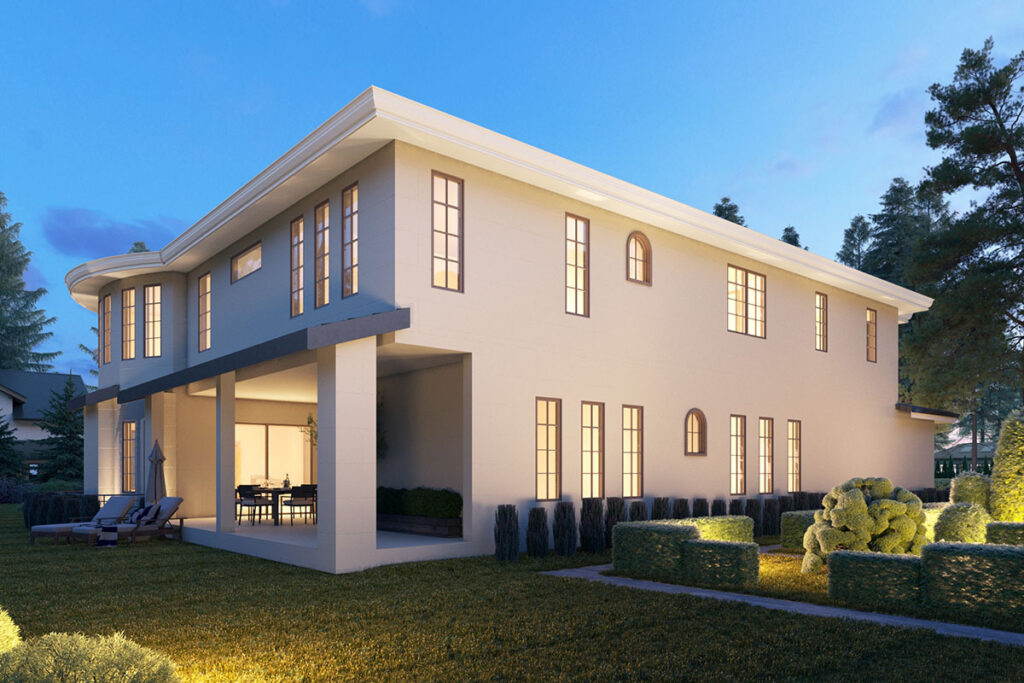
So, dream big.
After all, in the words of P.T. Barnum, “Comfort is the enemy of progress.”
With this house, you’ll never have to choose.
You get all the comfort, all the space, and more than a pinch of luxury.
Remember, your home should be more than just a place to live; it should be a reflection of who you are.
This house plan allows you to do just that.
Whether you’re a gourmet cook, a fitness enthusiast, a work-from-home professional, or a tired parent in need of an escape, this house plan has something for everyone.
It’s your personal kingdom, your fortress of solitude, your playground – and it’s all yours.

