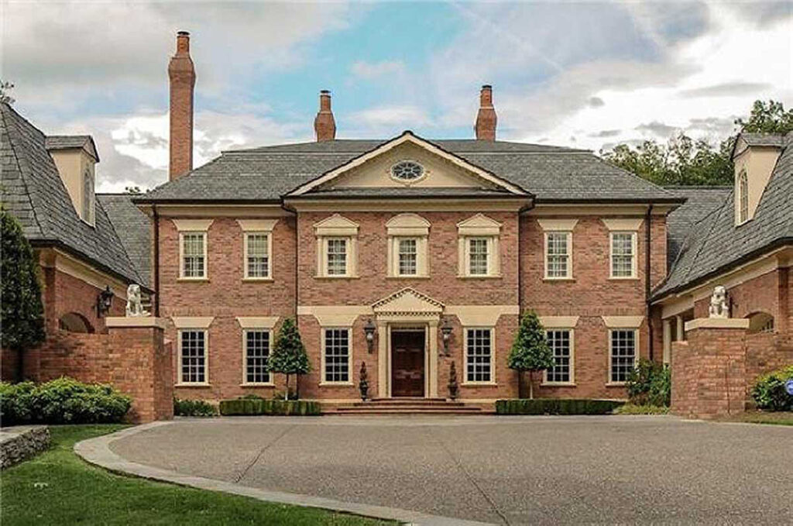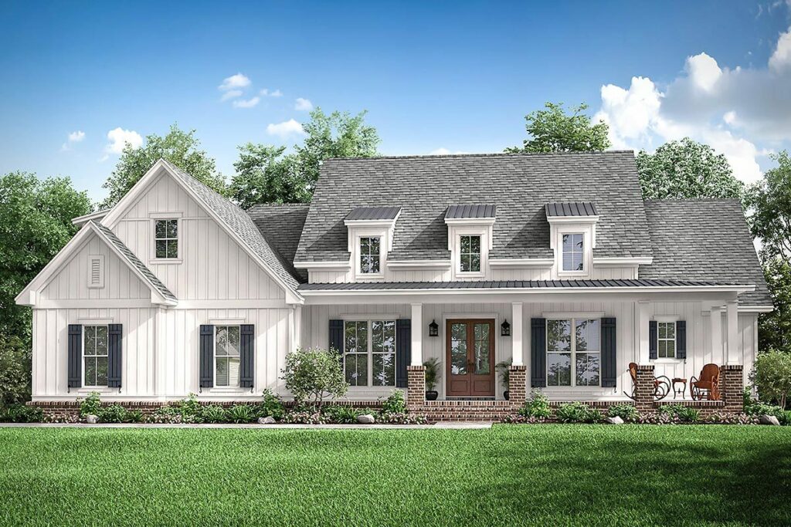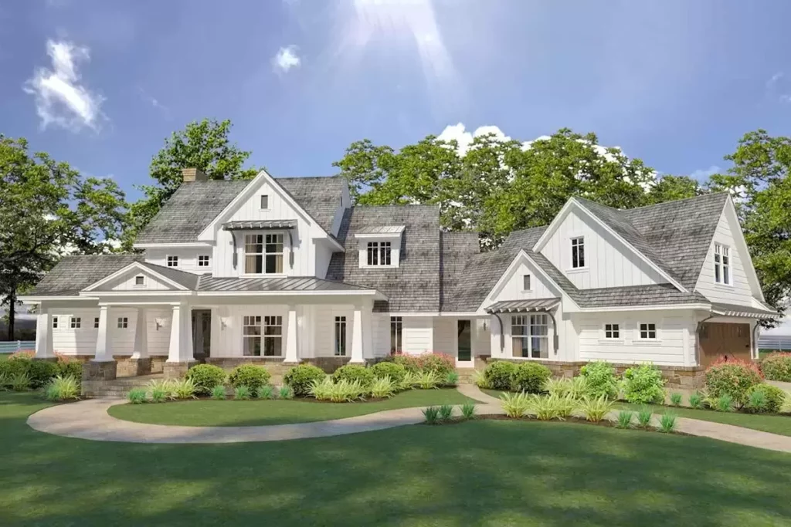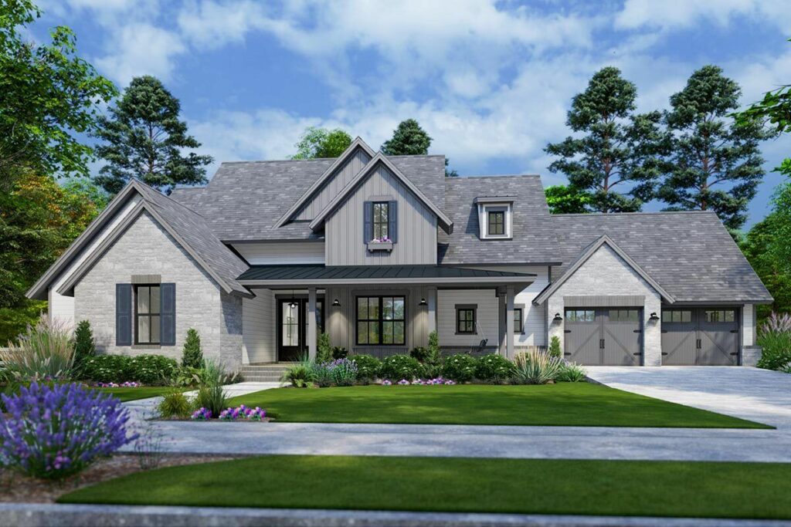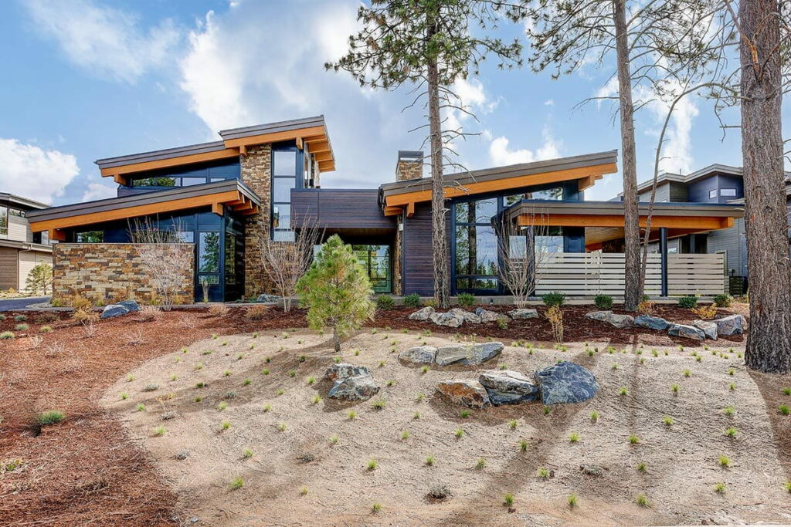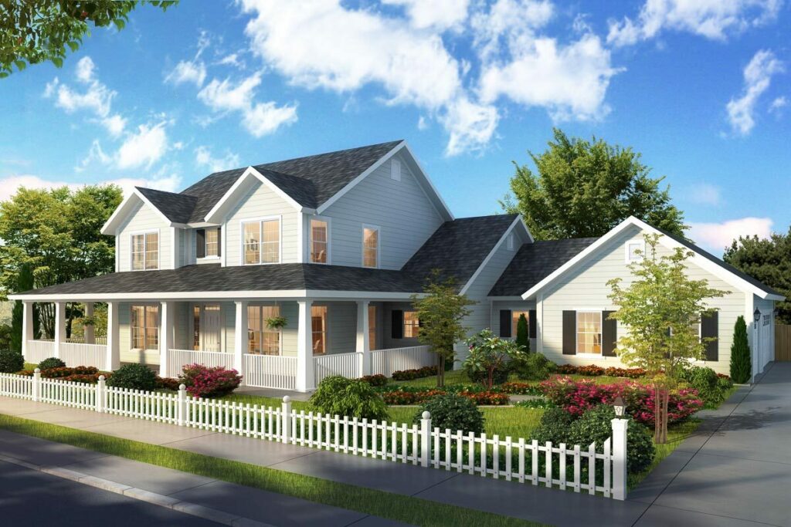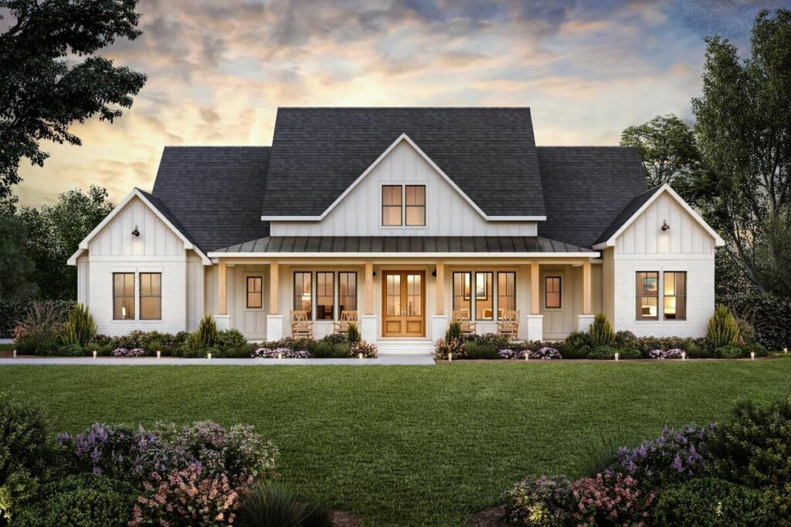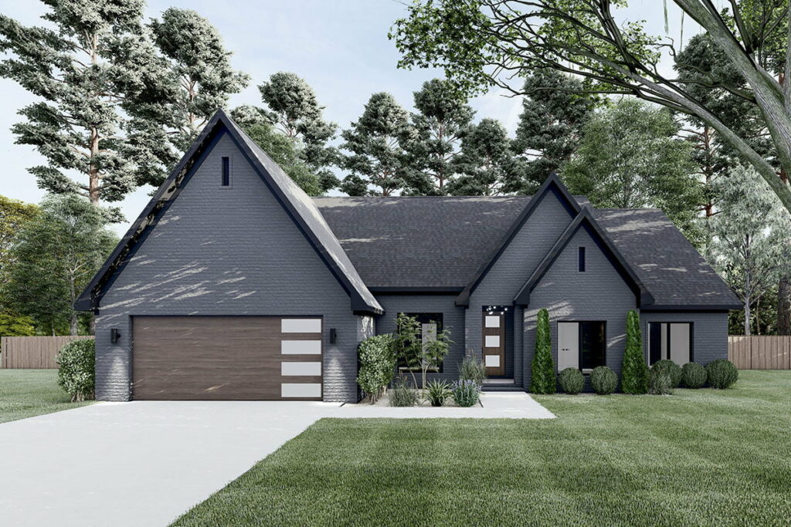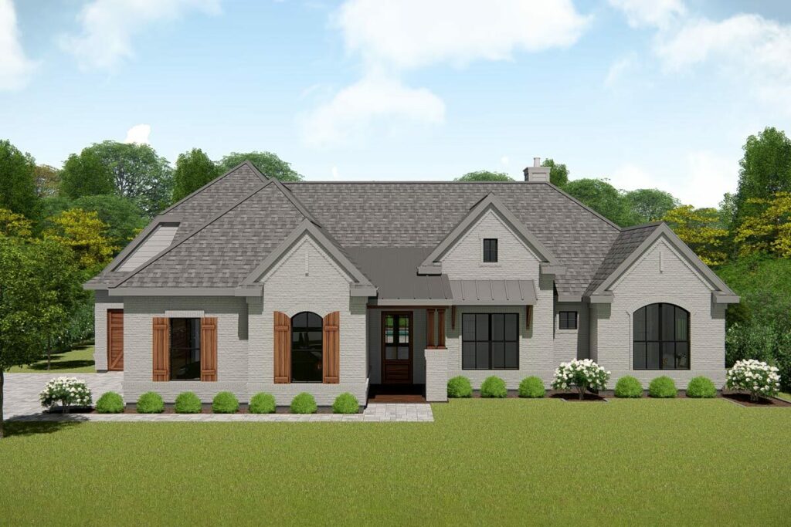2-Story 3-Bedroom Craftsman Lake House with Walkout Basement (Floor Plan)
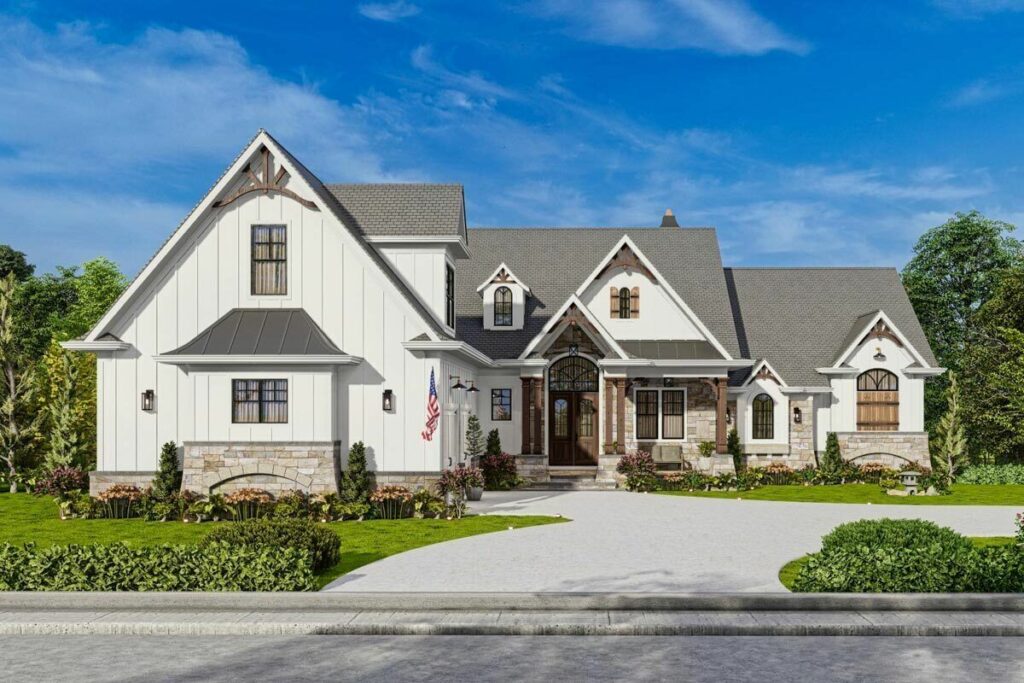
Specifications:
- 2,845 Sq Ft
- 3 Beds
- 3.5 Baths
- 2 Stories
- 2 Cars
Welcome to a captivating journey through the Craftsman Lake House Plan with Walkout Basement, a haven of comfort, style, and unmatched elegance that promises to redefine your idea of a dream home.
Enveloping a generous 2,845 square feet, this architectural marvel boasts more space than you can imagine.
It’s a paradise for those who love to accumulate treasures, rivaling even the expansive wardrobes of the rich and famous.
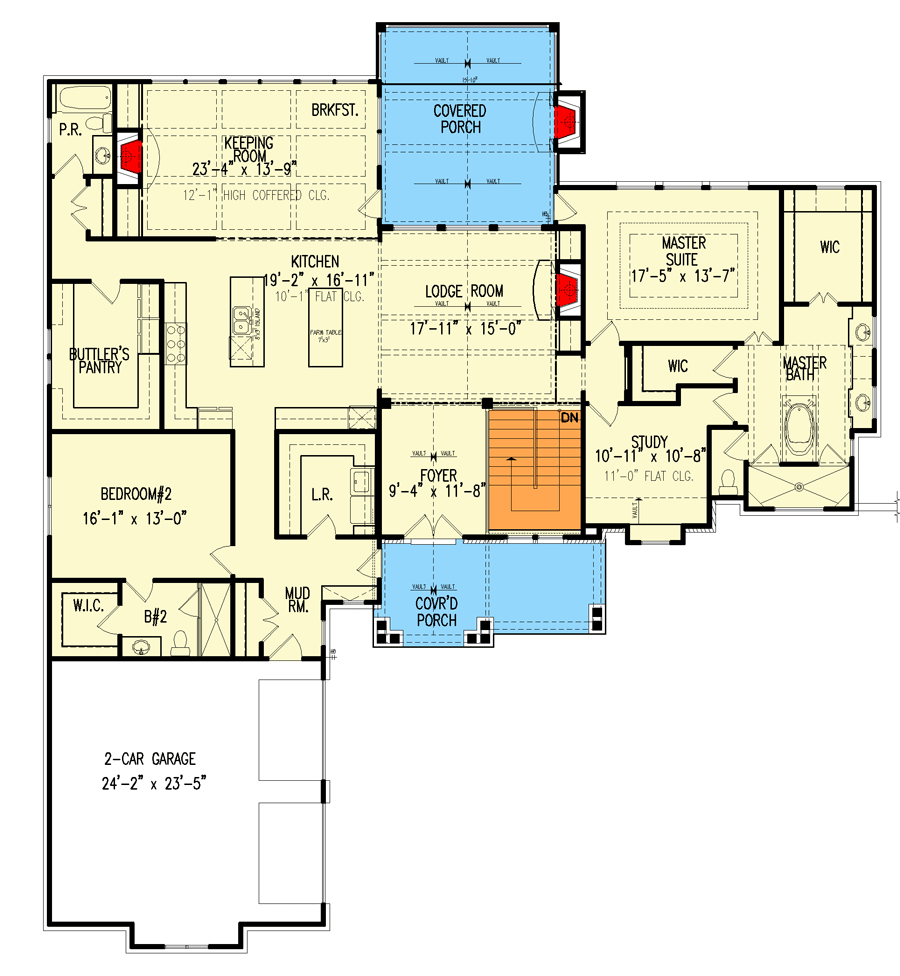
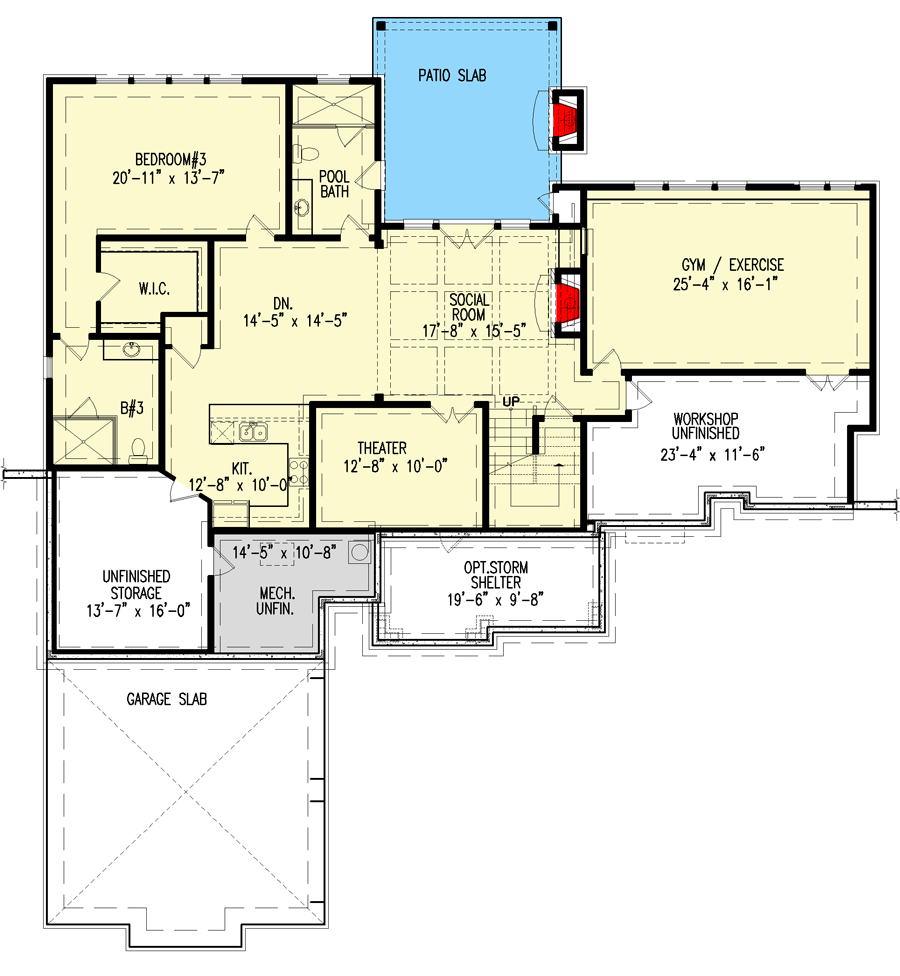
Imagine a space that caters to all your needs – three cozy bedrooms, 3.5 luxurious baths, a majestic two-story layout, and a garage spacious enough for two cars.
It’s the perfect setting for relaxed staycations, heartwarming family gatherings, and those weekends dedicated to decluttering and rediscovering old memories.
Prepare to be mesmerized by its dramatic flair.
The exterior of this Craftsman home is a sight to behold, with steep gables reminiscent of the alluring charisma of a Hollywood star.
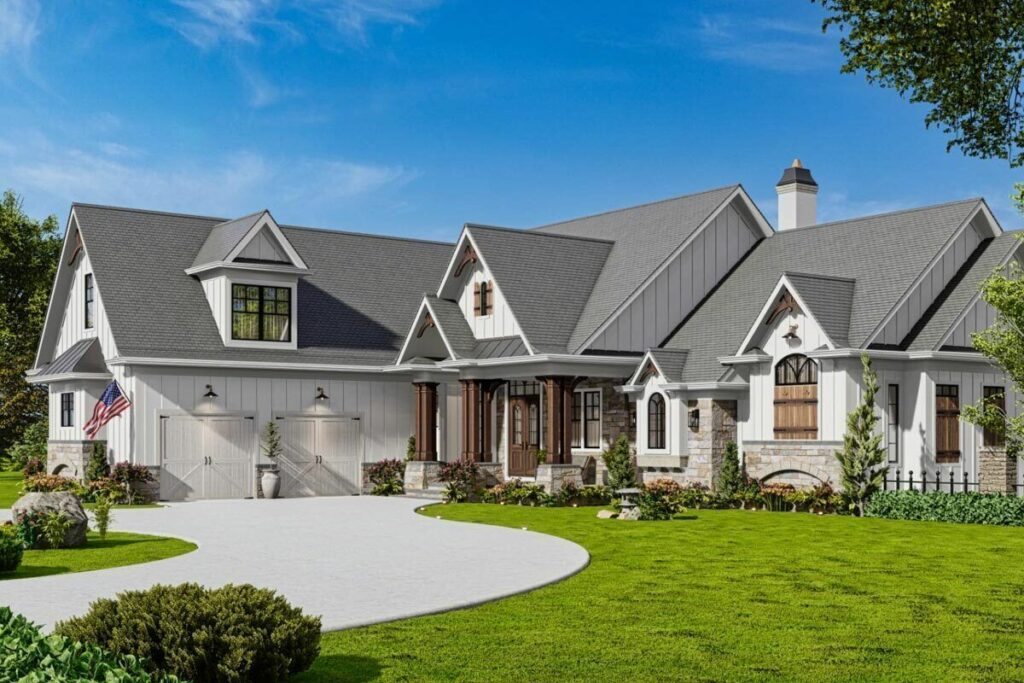
These architectural elements lend a striking, unforgettable presence to the house.
As you move towards the back, prepare to have your breath taken away.
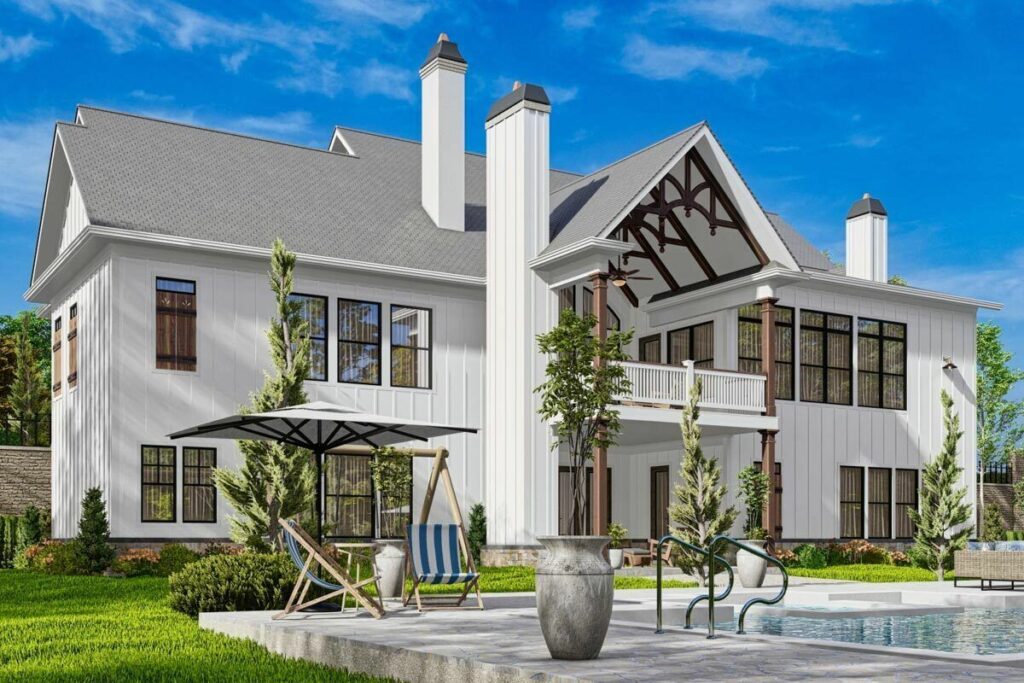
The rear elevation, adorned with an array of windows, offers panoramic views that could rival the most exquisite paintings.
Imagine beginning your day with a cup of coffee as the morning sun bathes the world outside in soft, pastel hues – a balm for tired eyes.
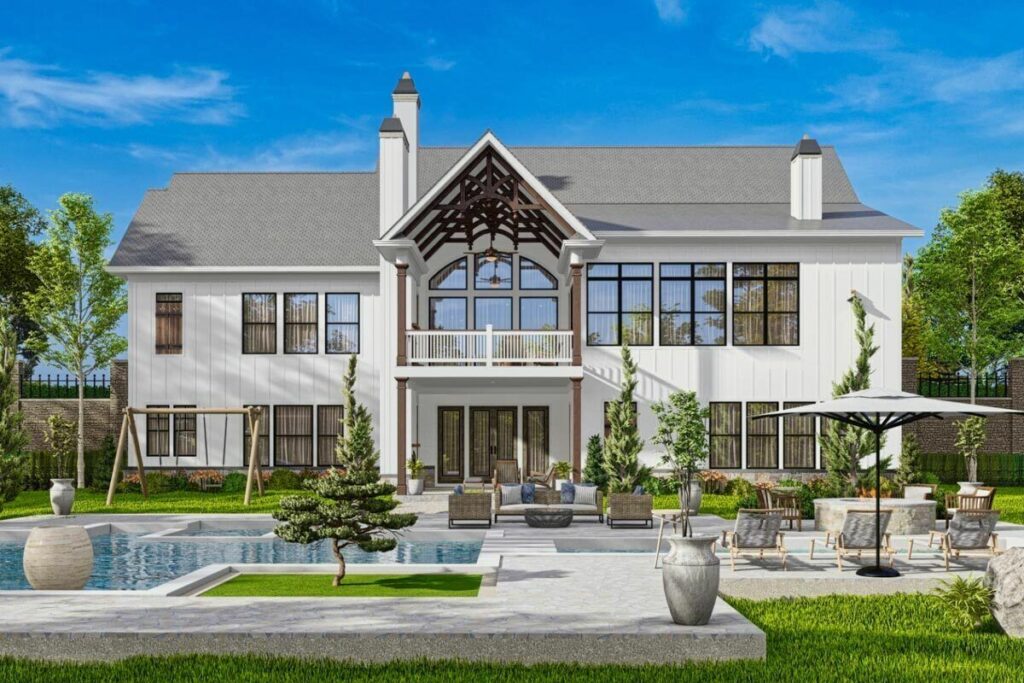
Step inside, and you’re immediately drawn into a world of architectural beauty.
Vaulted and coffered ceilings in the lodge and keeping rooms create an ambiance of grandeur and elegance, framing the heart of the home – a double-island kitchen that would make even Michelangelo envious.
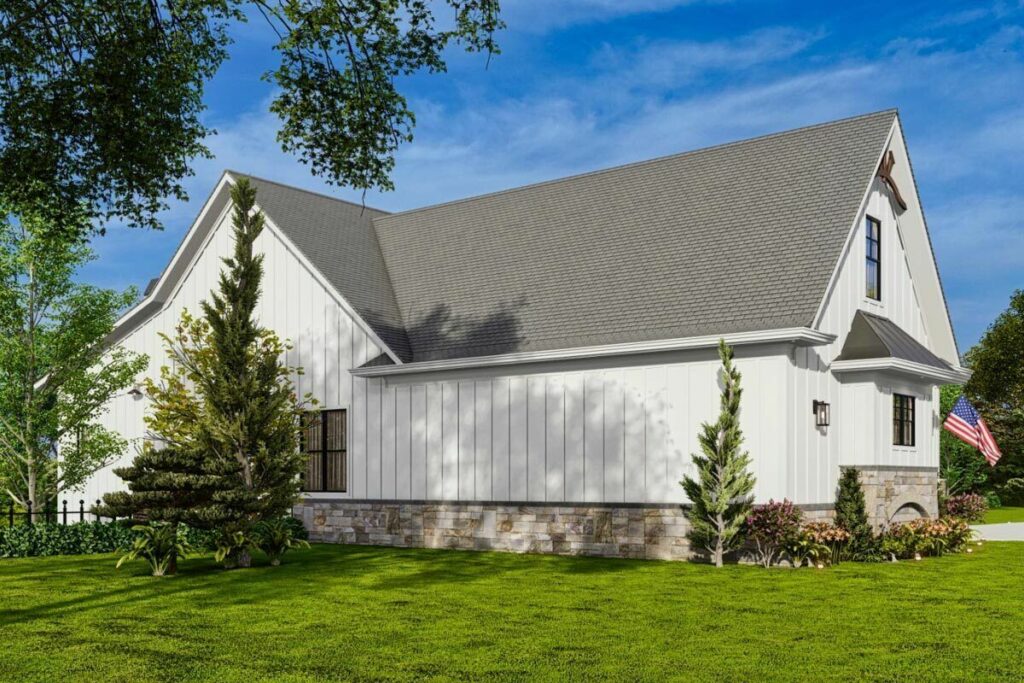
This kitchen isn’t just a place for cooking; it’s a culinary paradise, complete with a double-island layout and a convenient butler’s pantry that includes extra cold storage and meal prep space.
Whether it’s midnight snack cravings or early breakfast preparations, everything feels effortless here.
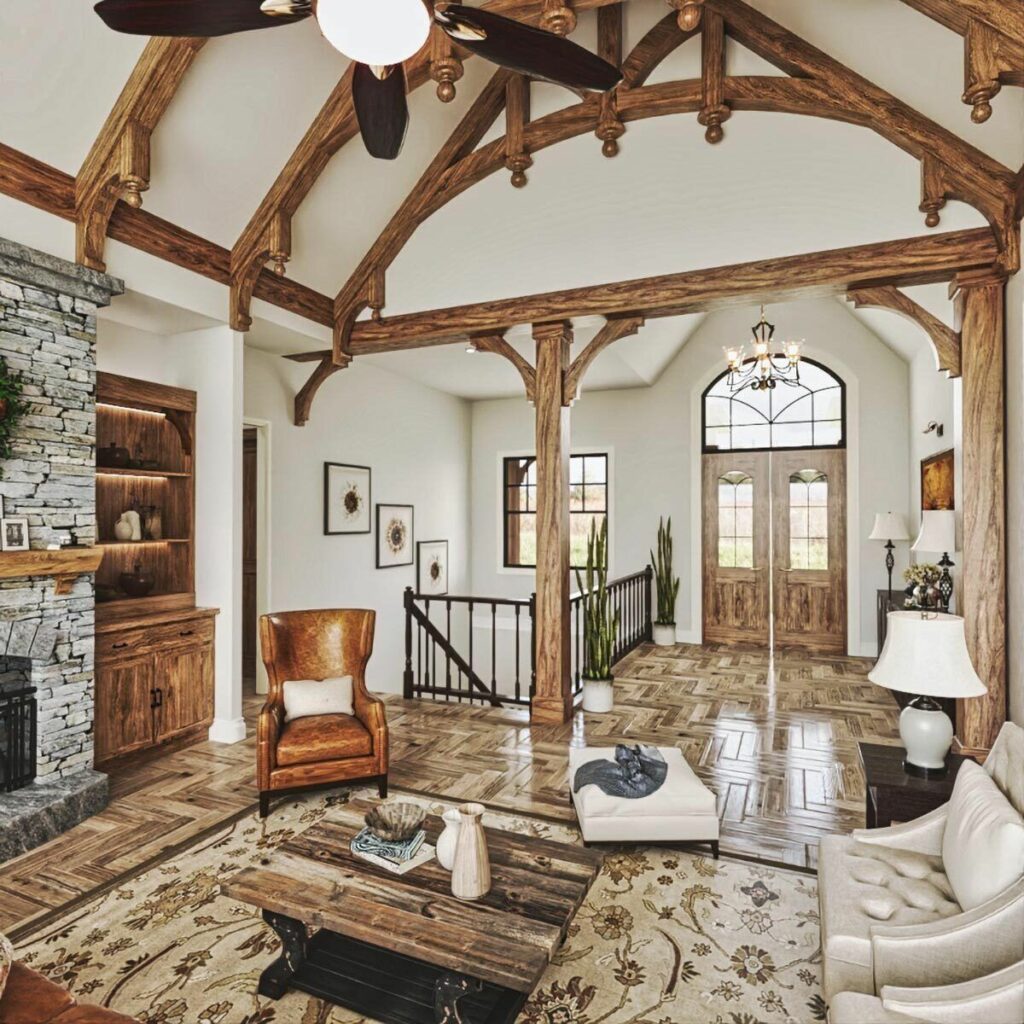
To the right lies the master suite, a perfect blend of luxury and comfort, complete with a study.
The en-suite bathroom is a realm of relaxation, featuring a freestanding tub that promises to wash away the stresses of the day, an oversized shower, and two spacious walk-in closets.
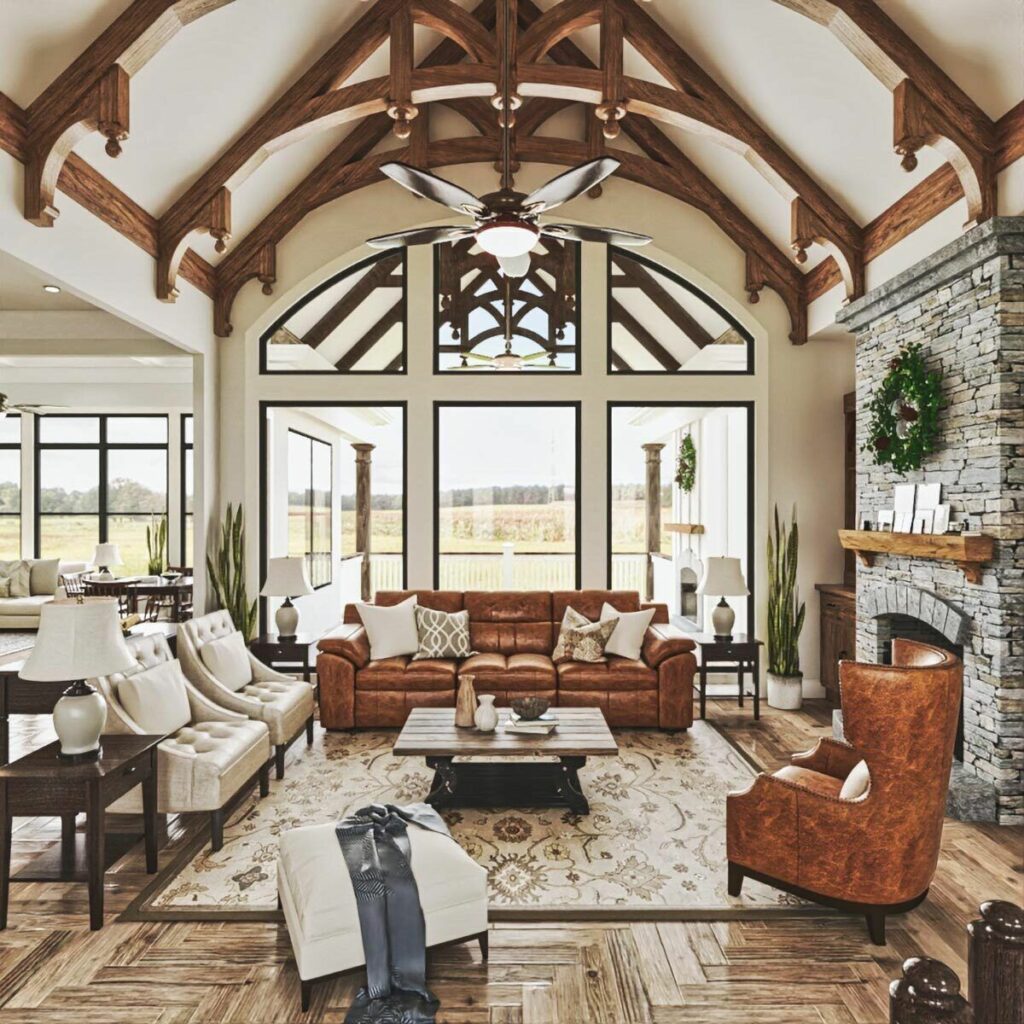
This isn’t just a bathroom; it’s a sanctuary dedicated to your well-being.
The main floor also houses a second bedroom, while additional private quarters await on the lower level.
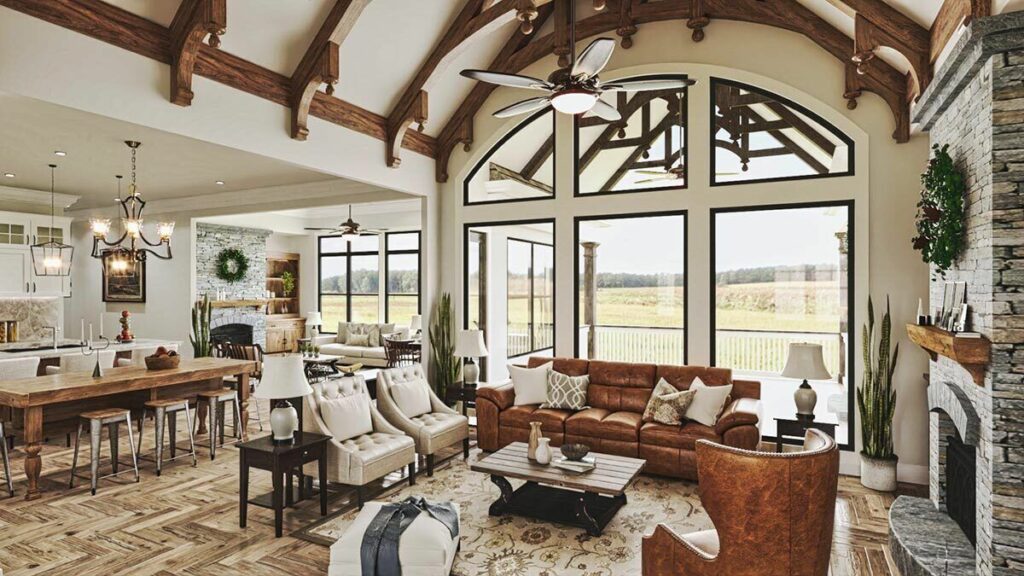
This level is a world of its own, hosting the third bedroom suite, a fully-equipped kitchen, a home theater, and a social room leading to an inviting patio.
It’s essentially a second home within your home, complete with a gym for your fitness needs.
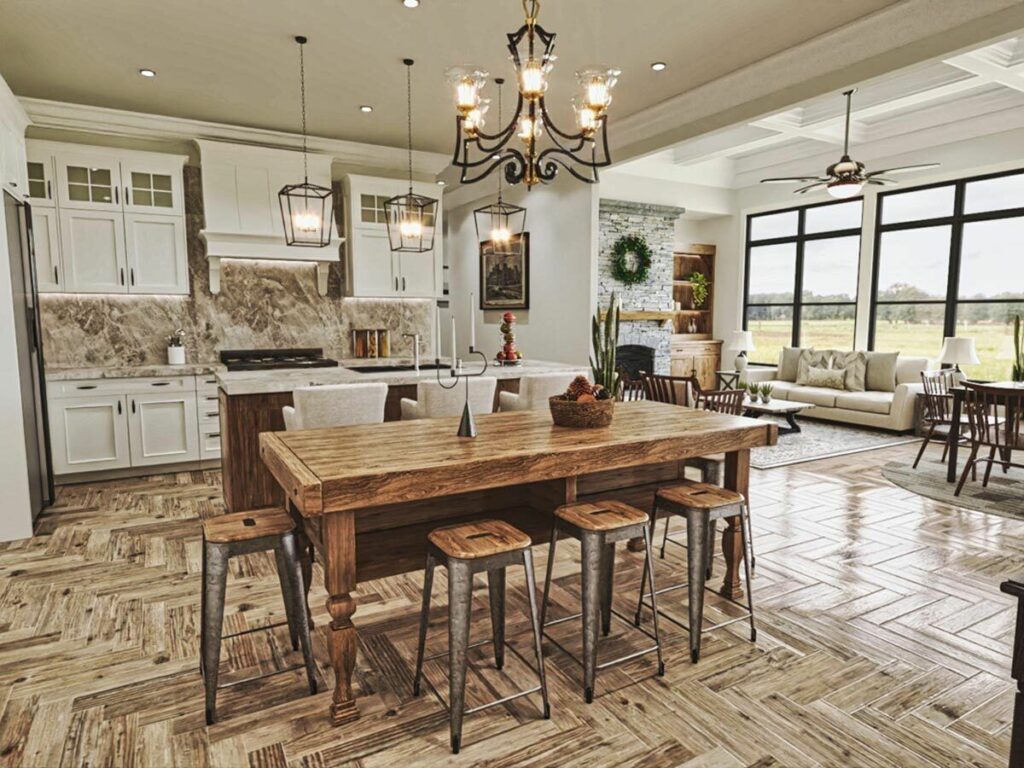
For the hobbyists and collectors, there’s ample unfinished space on the lower level – perfect for a workshop, extra storage, or even a storm shelter.
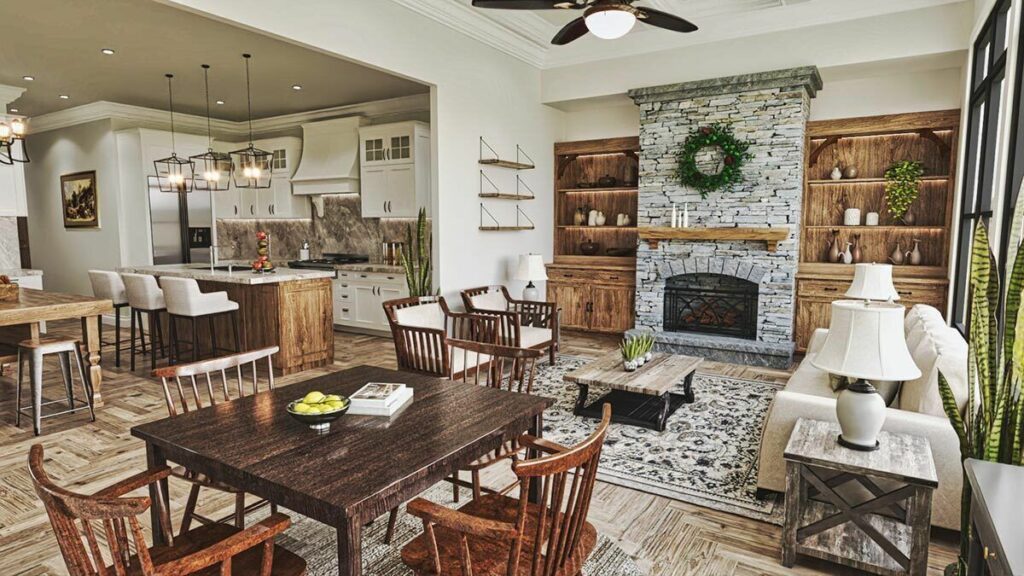
Be it for your DIY projects or safeguarding cherished mementos, this space offers endless possibilities.
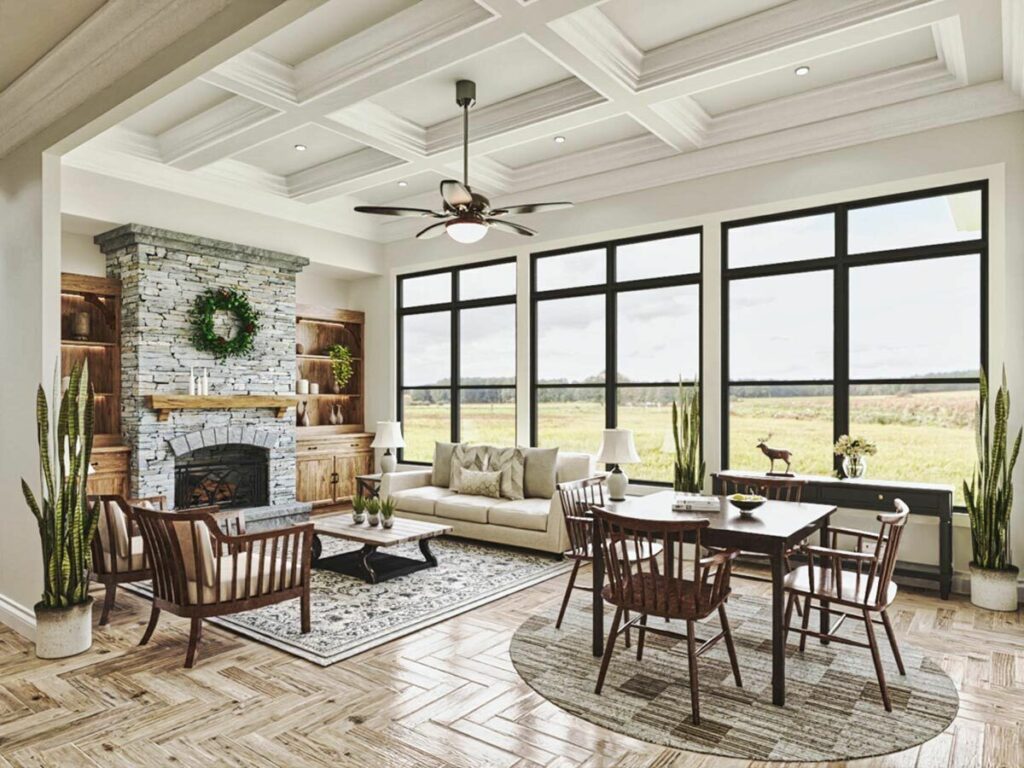
The Craftsman Lake House Plan with Walkout Basement is more than just a house; it’s a symphony of functionality, elegance, and comfort.
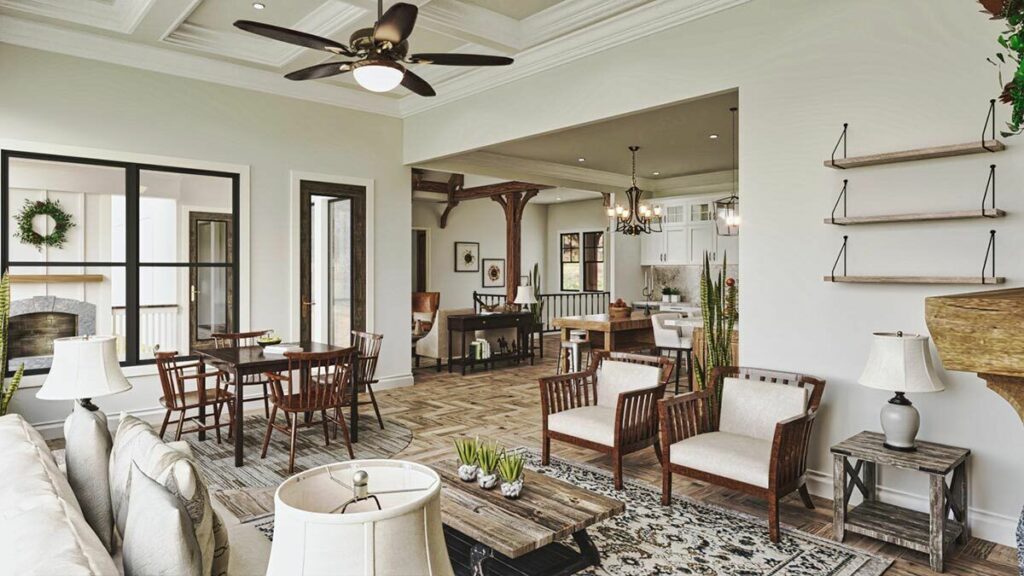
With a view that seems to leap out of a postcard, it stands ready to transform your dreams into reality.
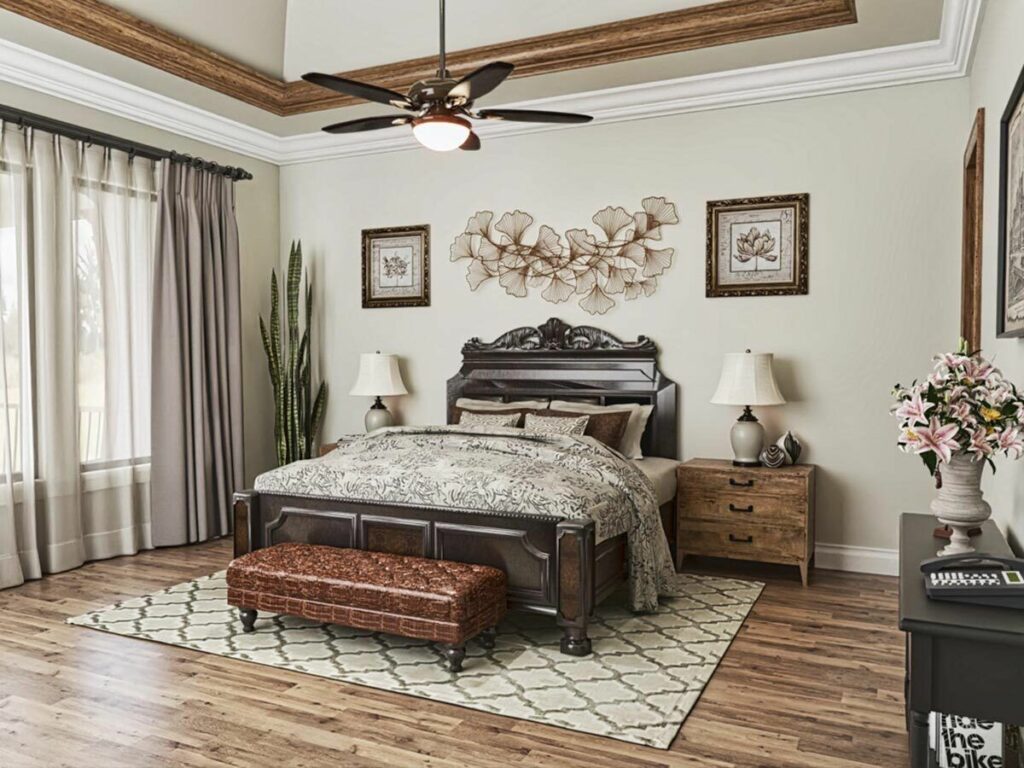
So, why wait?
Embrace this opportunity to make this breathtaking abode your own.

