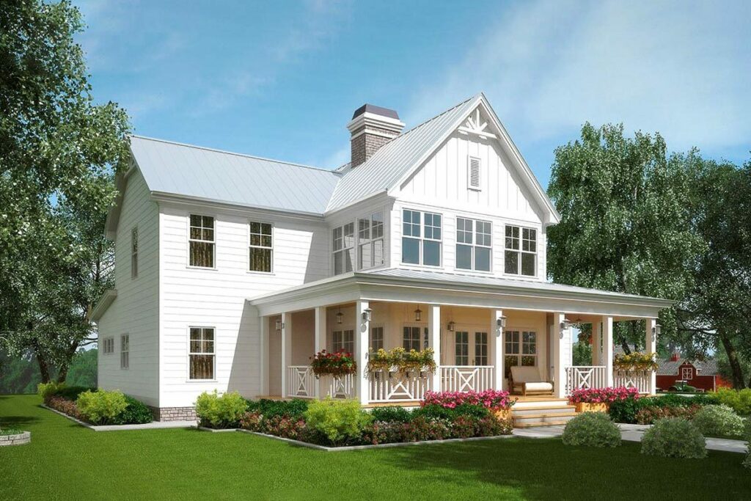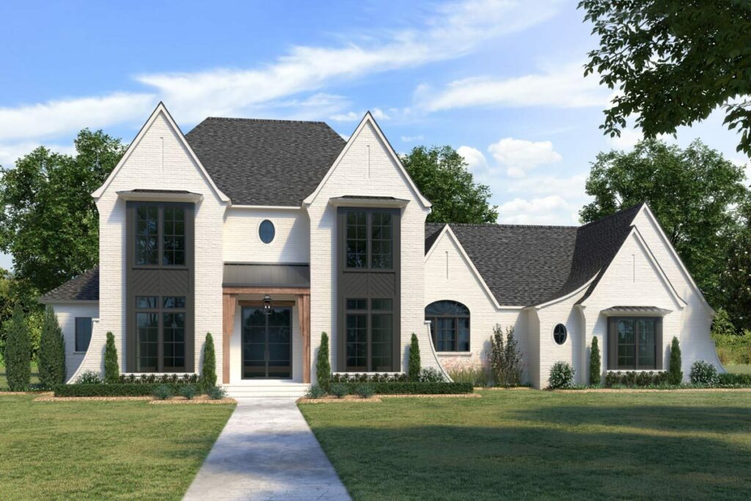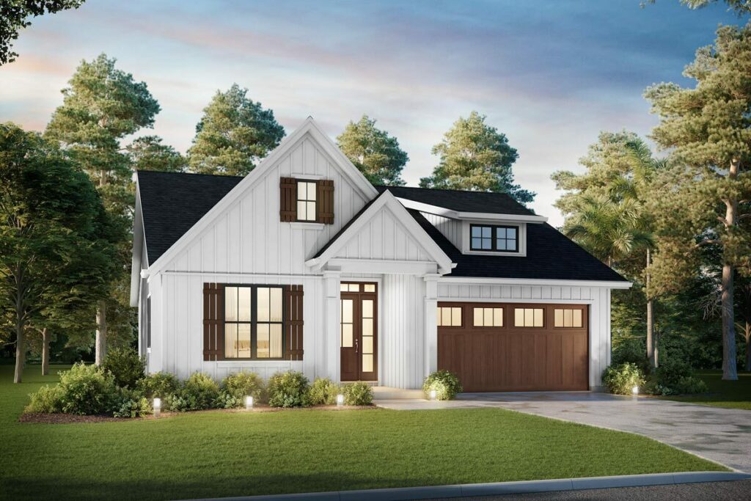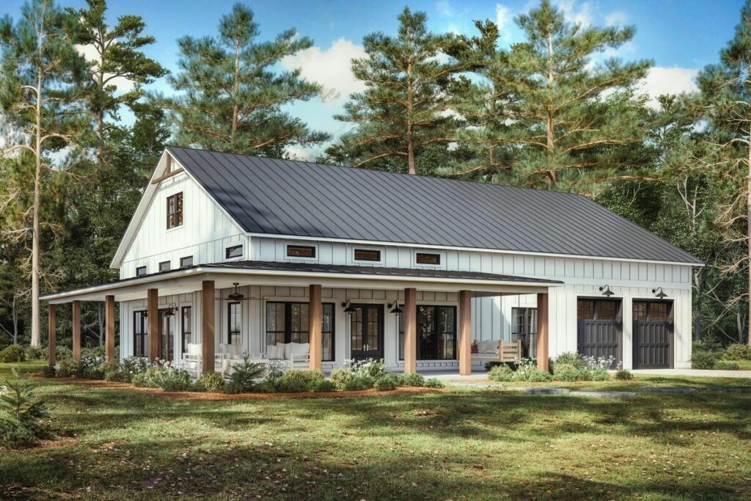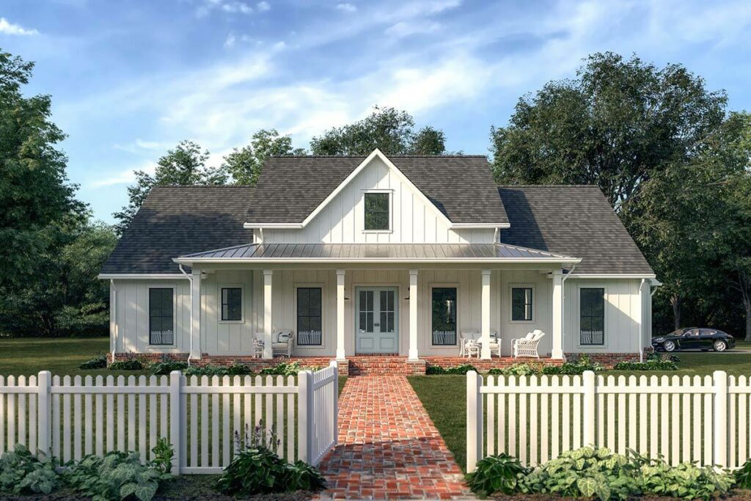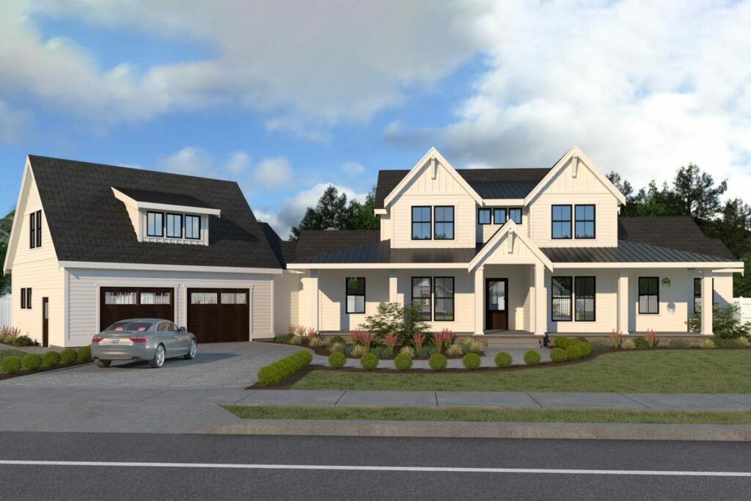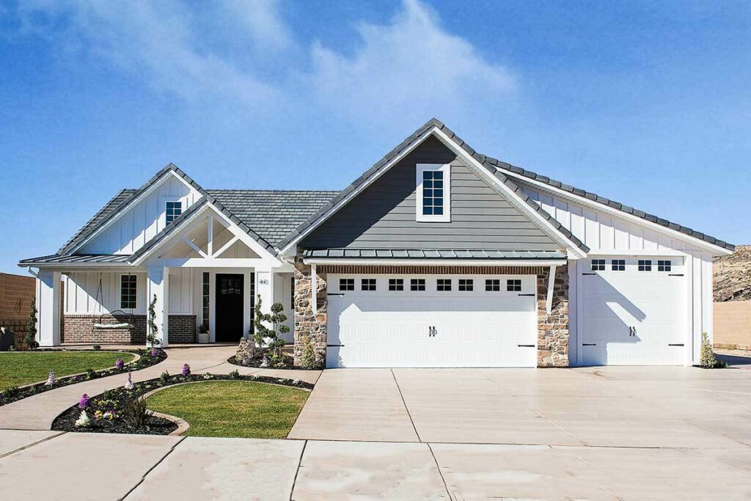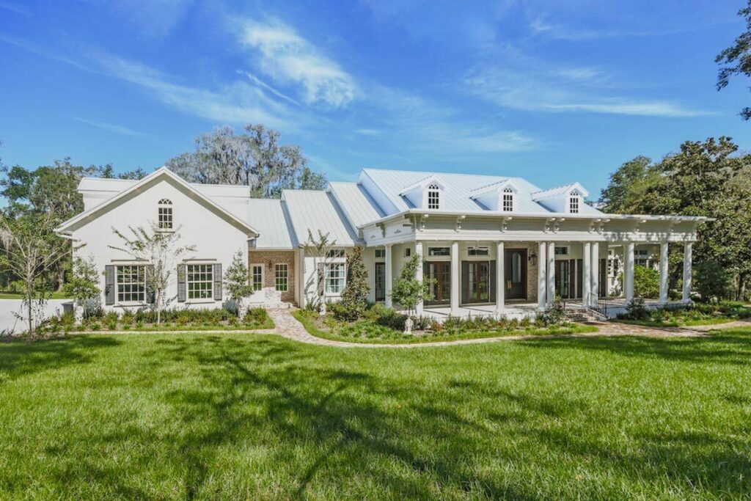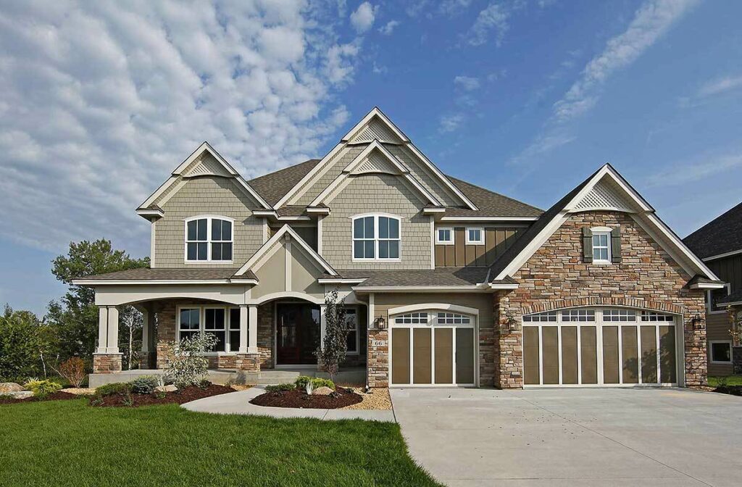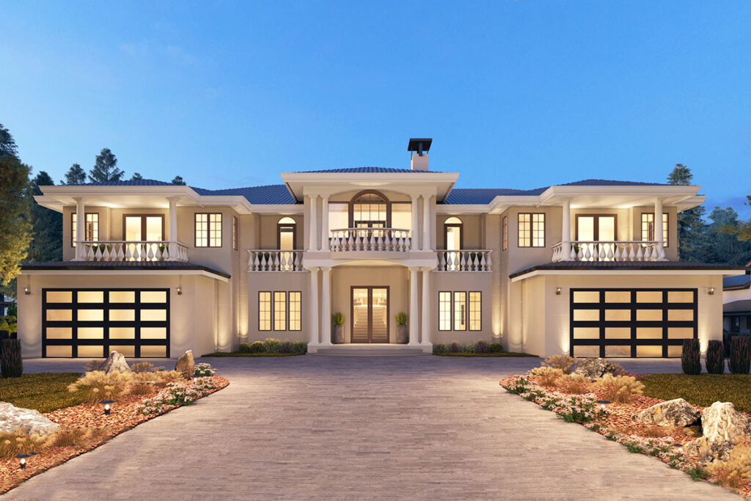2-Story, 3-Bedroom Modern Farmhouse with Expansive Front Porch (Floor Plan)

Specifications:
- 2,442 Sq Ft
- 3 Beds
- 2.5 Baths
- 2 Stories
- 3 Cars
Welcome to an enchanting exploration of a modern farmhouse that’s not just a structure, but a dream woven into under 2400 square feet of ingenious design.
Picture this: a two-story dwelling that blends the simplicity of a farmhouse with the sophistication of modern living.
So, pull up a chair (preferably on a porch swing) and let’s embark on this delightful tour, lemonade in hand.
Imagine a house wrapped in a pristine white exterior, radiating an irresistible charm that beckons you inside.
This isn’t just any farmhouse; it’s a realm of comfort and style with a grand porch, snug fireplaces, and yes, even a spacious garage that comfortably fits three gleaming cars.
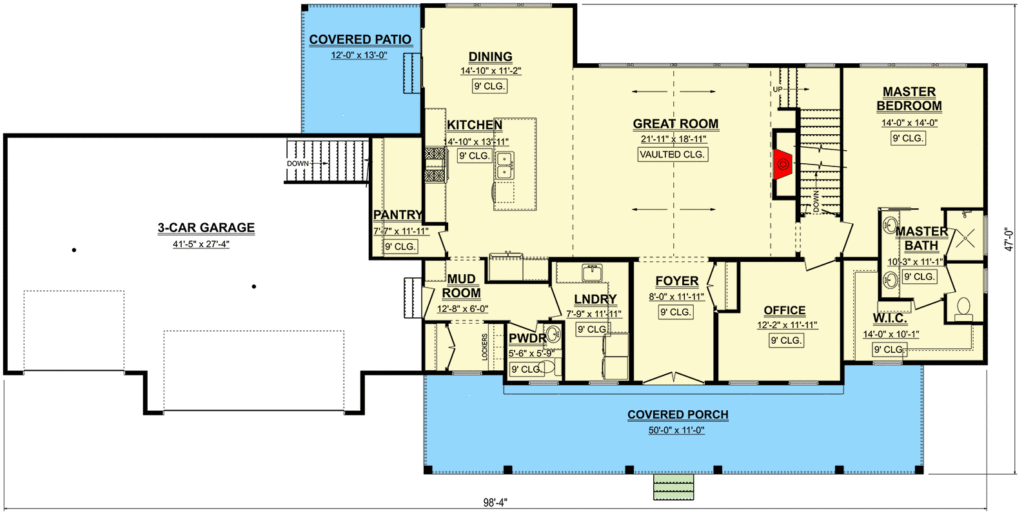
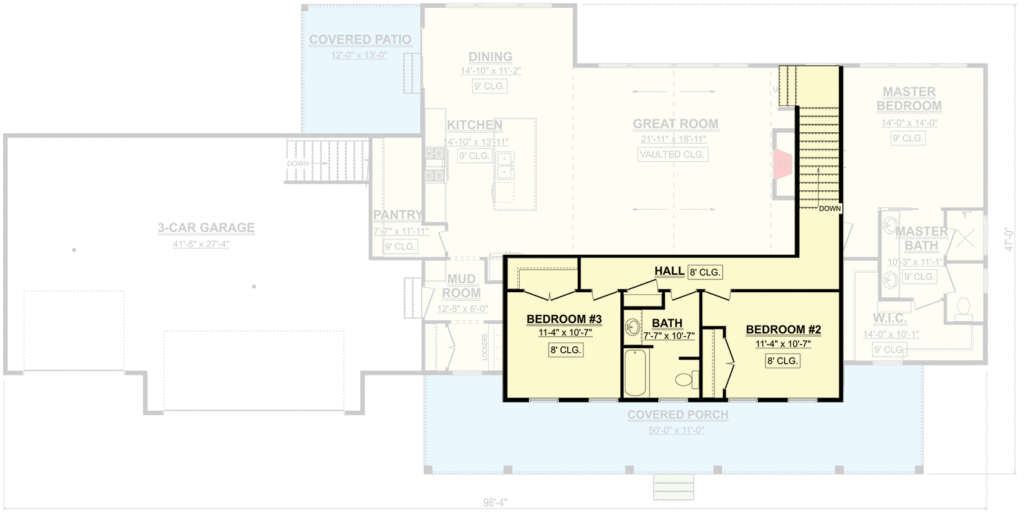
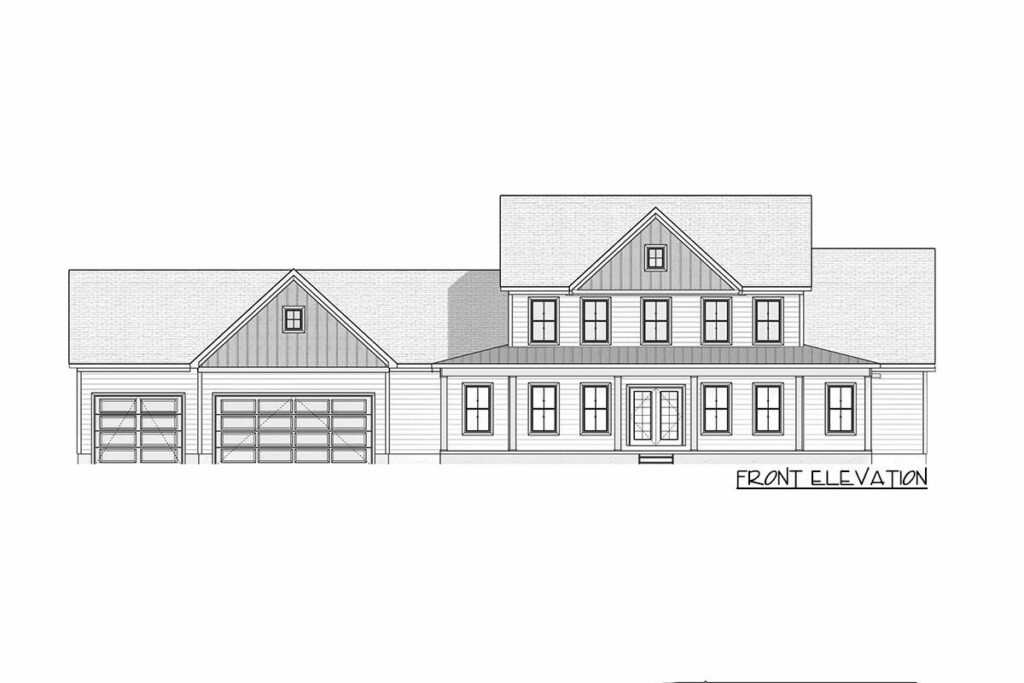
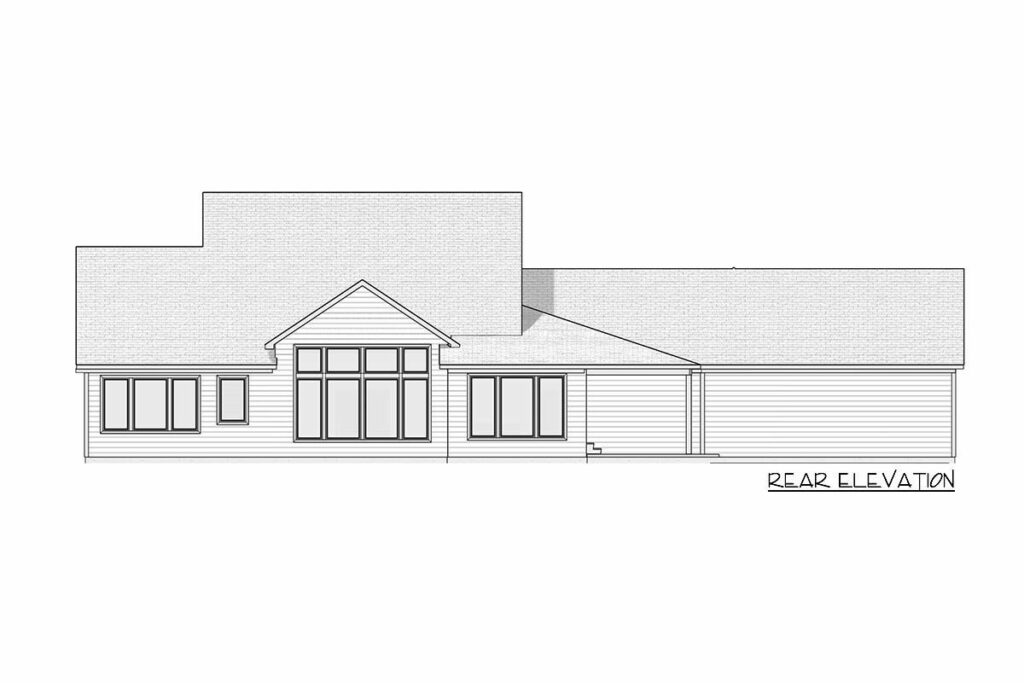
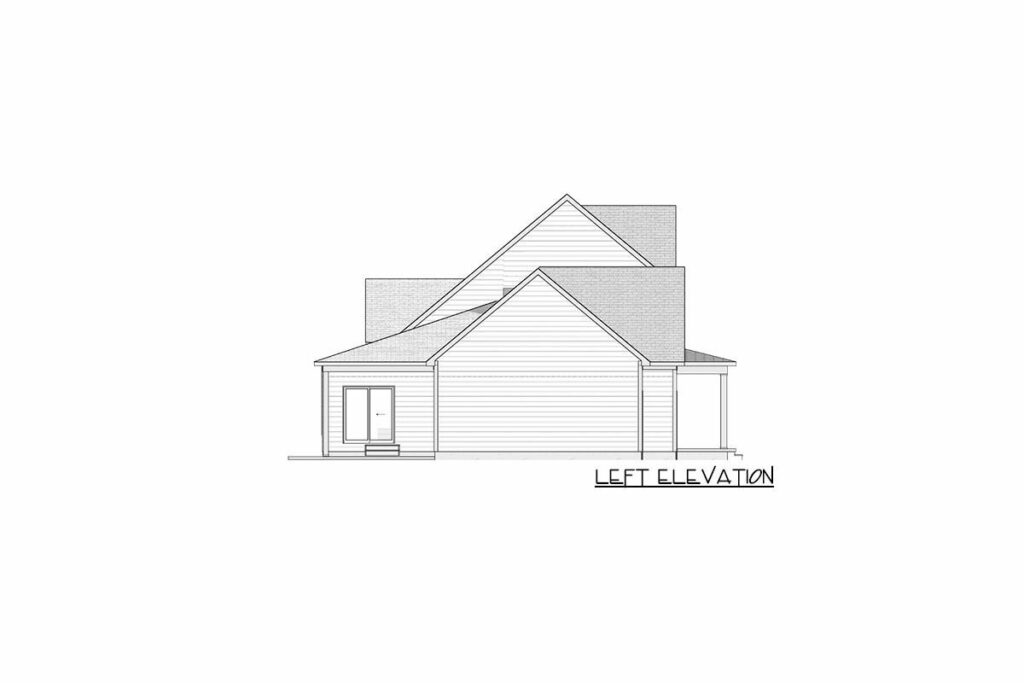
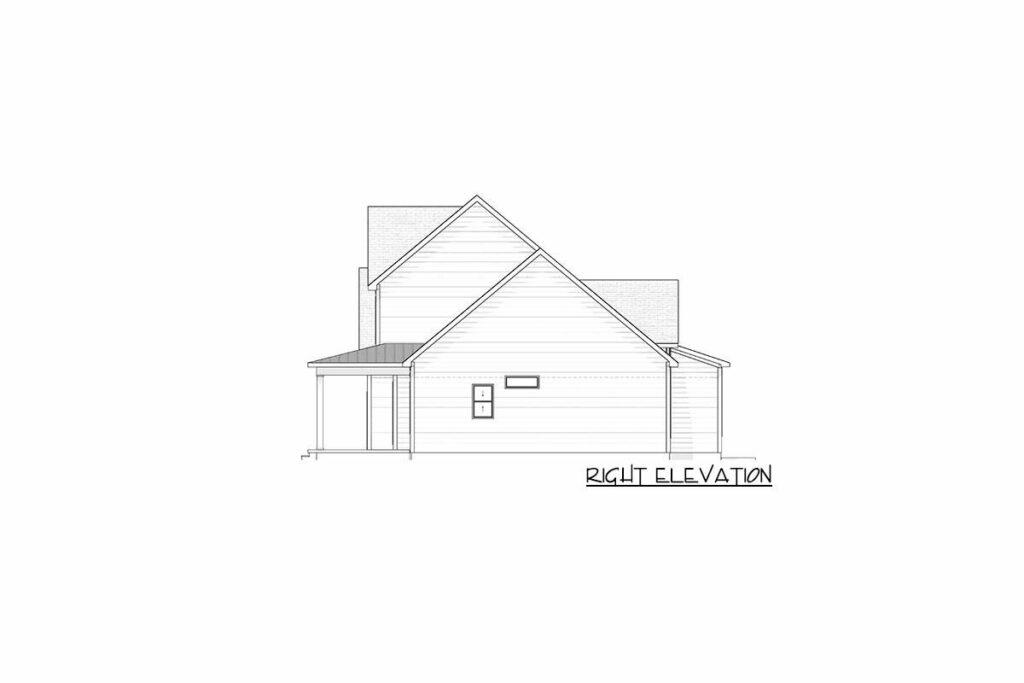
But hold on, this is merely the tip of the iceberg.
As you approach, the first thing to catch your eye is the expansive front porch.
Spanning an impressive 50 feet in width and 11 feet in depth, it’s the quintessential spot for those dreamy Sunday afternoons.
Picture yourself lounging in a classic rocking chair, lost in the pages of your favorite novel.
This porch isn’t just a part of the house; it’s a lifestyle.
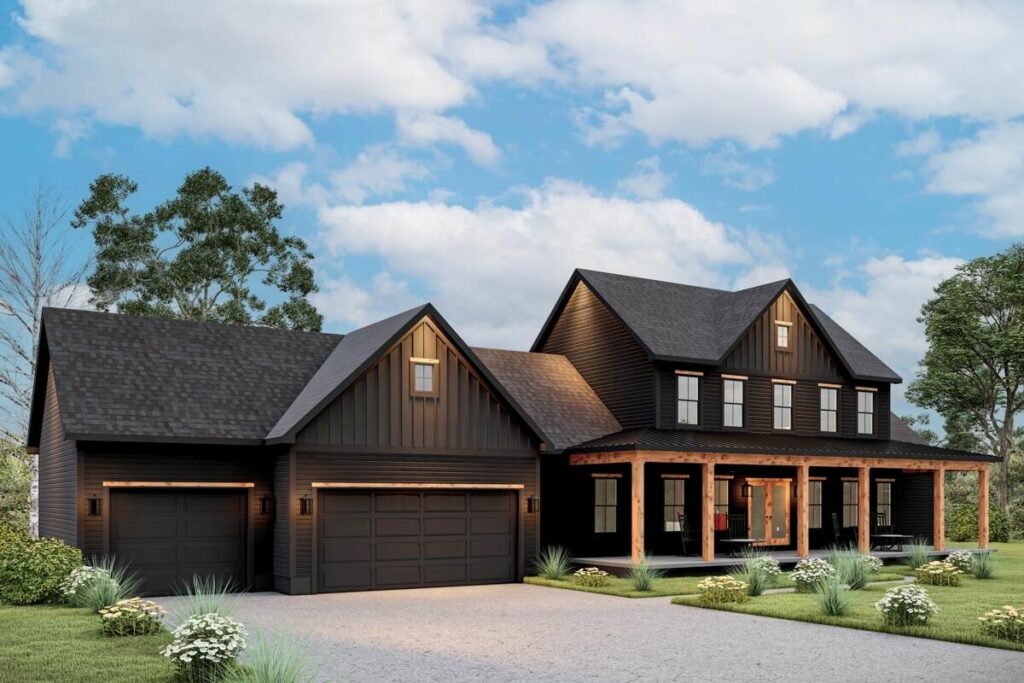
Step through the elegant French doors, and you’re greeted by a foyer that exudes taste and elegance, complete with a convenient coat closet.
It’s like those scenes from the movies where the protagonist stylishly flings their coat into the closet – yes, you can do that too!
The heart of this home is the vaulted great room, a space so aptly named that you can’t help but agree.
The centerpiece?
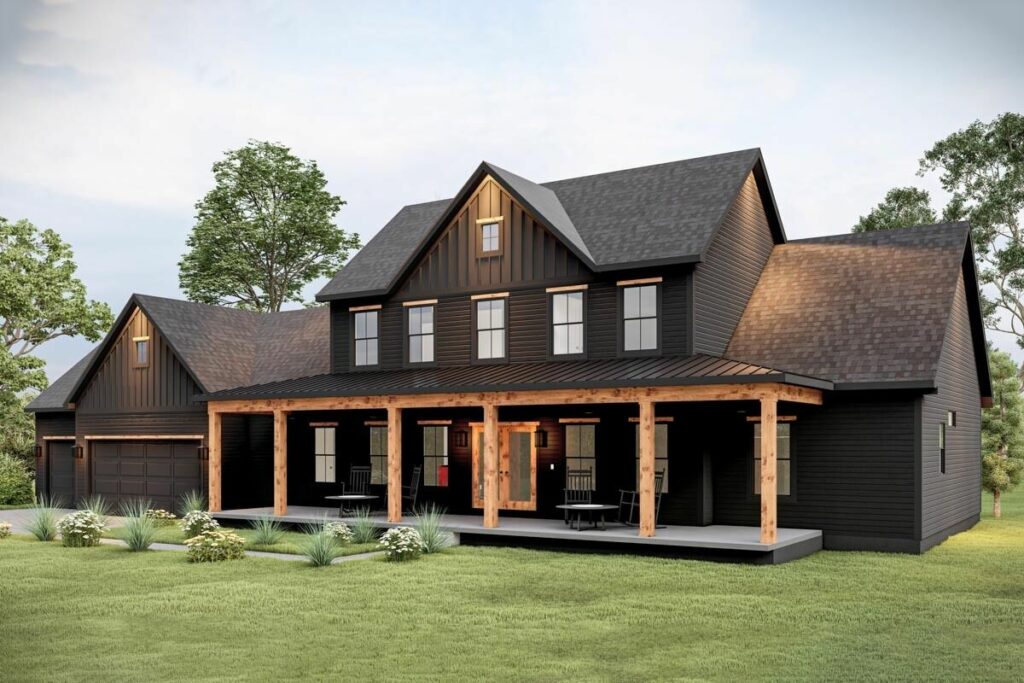
A welcoming fireplace that promises cozy evenings.
Imagine curling up on the sofa, hot cocoa in hand, as you watch the flames dance.
It’s the very definition of home.
Adjacent lies the eat-in kitchen, a masterstroke of design with an oversized opening to the great room.
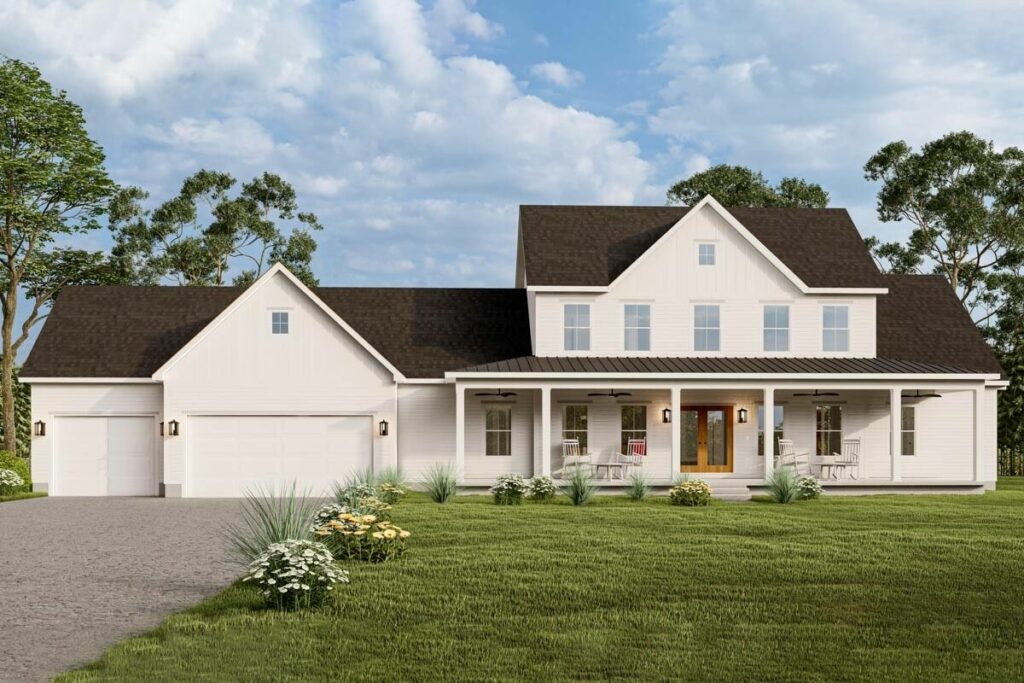
This ensures you’re never left out of the fun and gossip while you’re busy preparing a meal.
And let’s talk about the walk-in pantry – a spacious haven for all your cooking essentials.
No more cramped cabinets or playing Tetris with your kitchenware!
But the convenience doesn’t stop there.
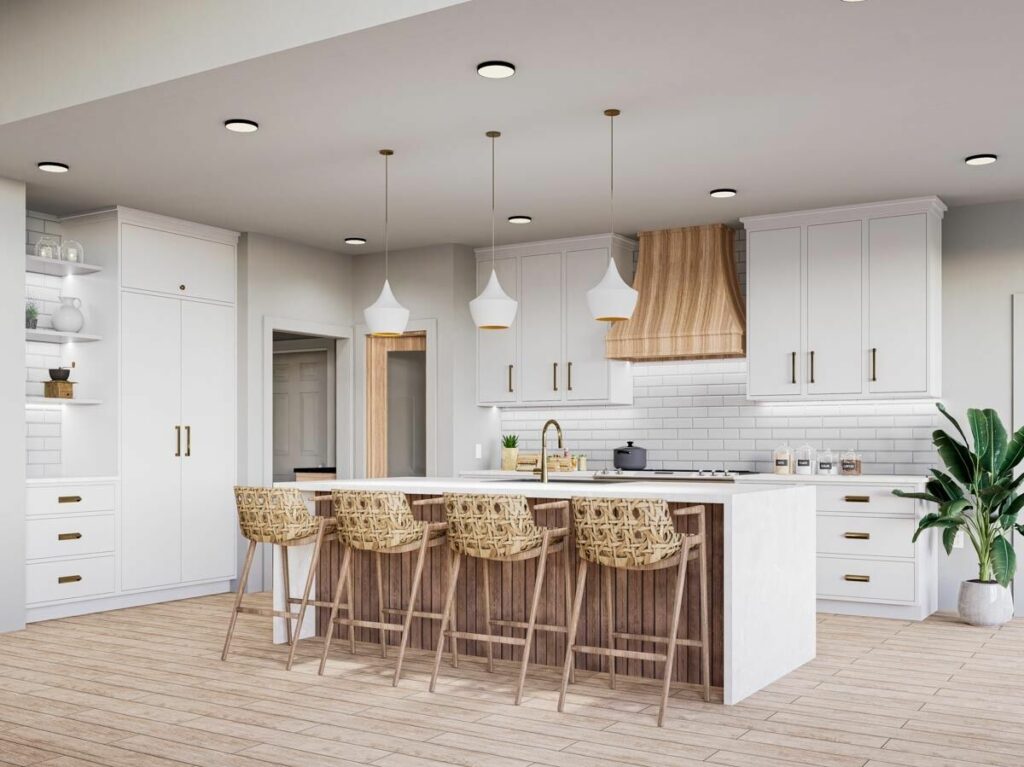
The farmhouse is equipped with a mudroom (yes, another coat closet included) and lower-level storage that’s easily accessible.
No more lugging heavy boxes up flights of stairs during the holiday season.
The crown jewel of the main level is the master bedroom, featuring a walk-in closet so vast it might require its own navigation system.
It’s a space designed to house not just your wardrobe, but also those mysteriously accumulated items we all seem to gather.
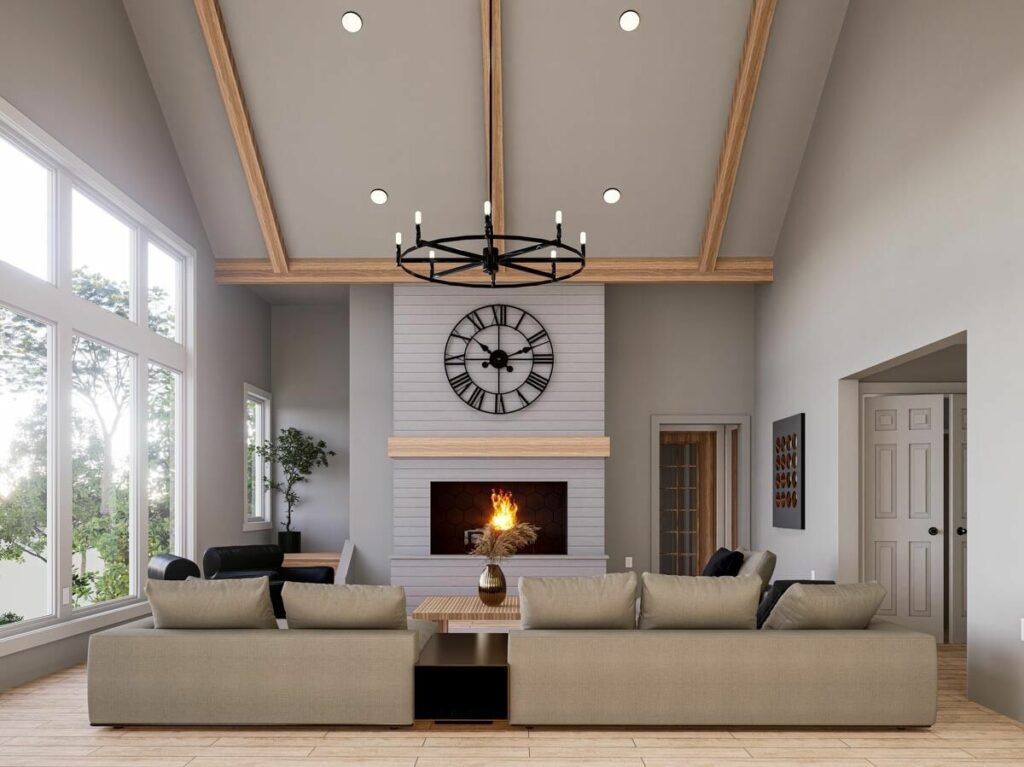
Upstairs, the charm continues with two additional bedrooms sharing a bathroom.
These rooms are perfect for kids, guests, or any special collection you hold dear (and yes, your giant teddy bear counts).
But that’s not all.
This farmhouse also offers a dedicated home office for those work-from-home days (pajama attire entirely acceptable), an enclosed porch adjacent to the dining room for those magical dinner parties, and the option to expand the lower level for even more living space.
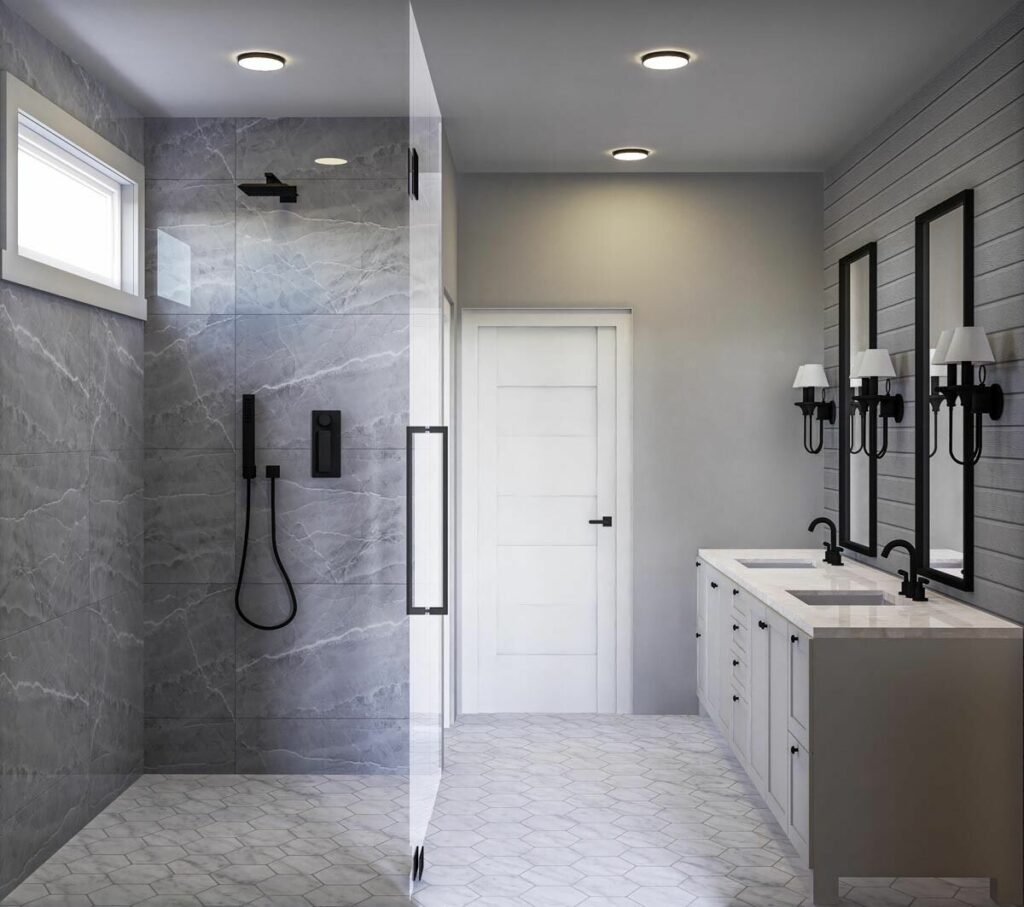
So there you have it – a modern farmhouse that’s more than just square footage.
It’s a home that exudes character and warmth, a place where every corner tells a story.
It’s a house that’s ready to be transformed into your home.
The question isn’t just ‘Do you like it?’ but ‘Are you ready to make it yours?

