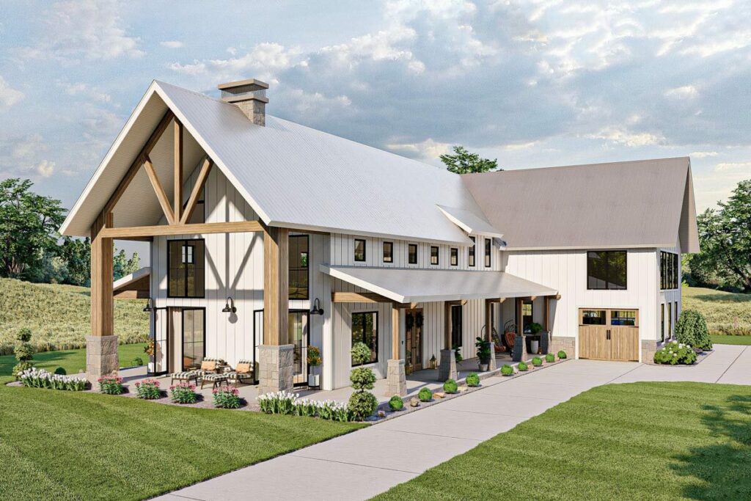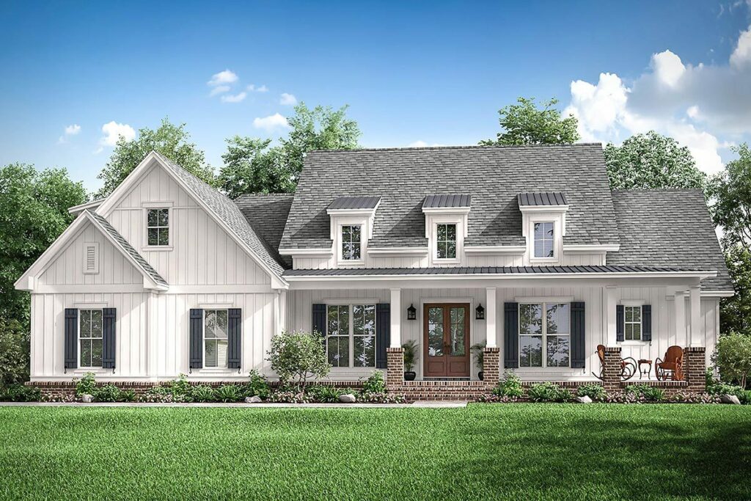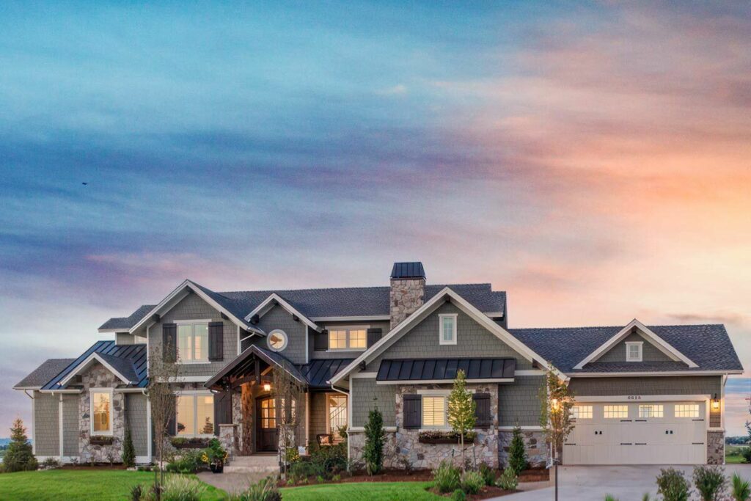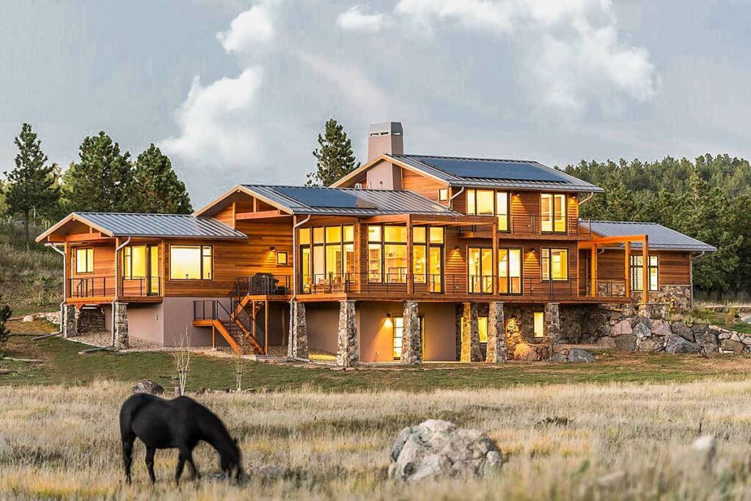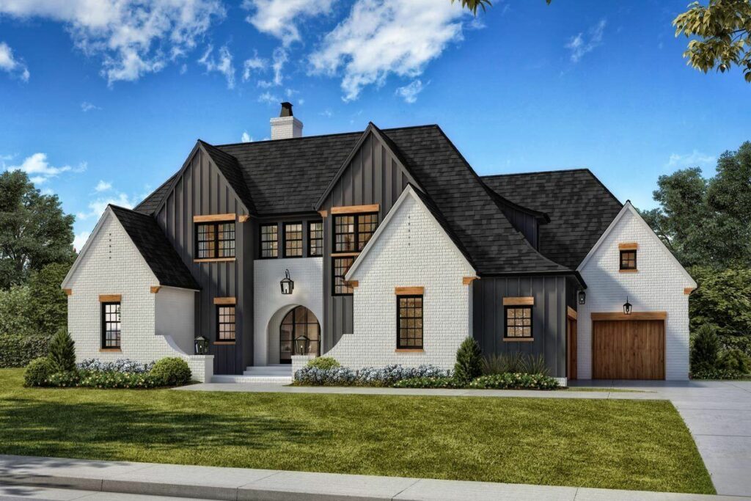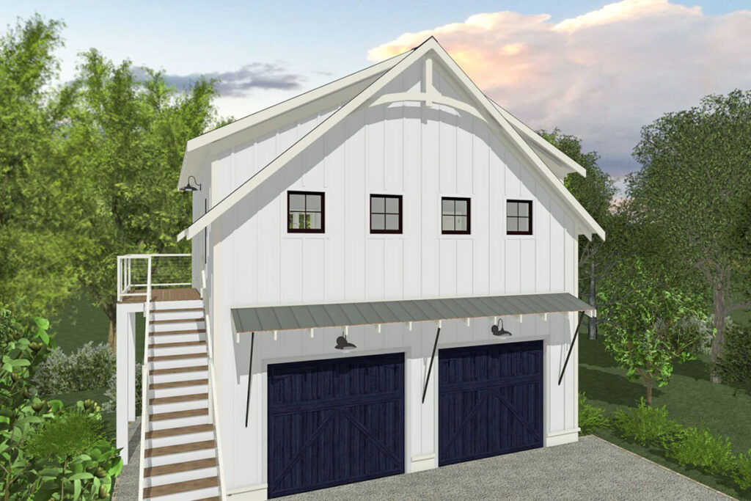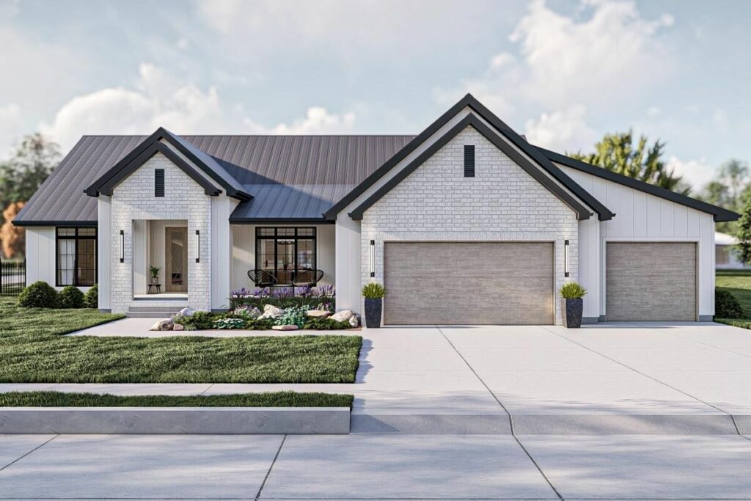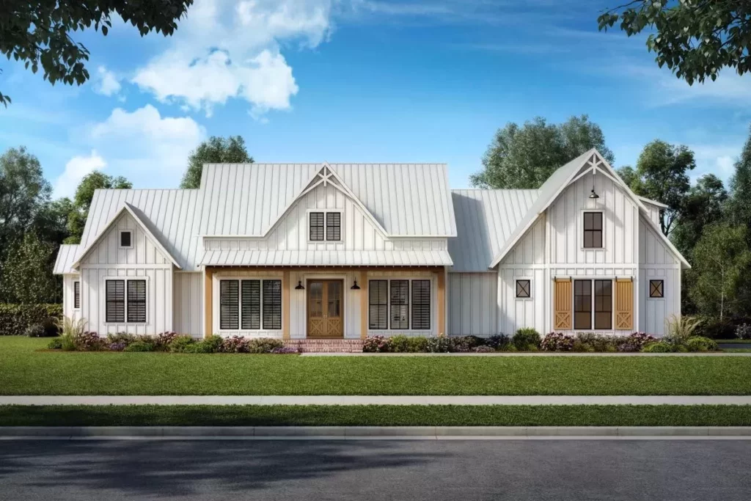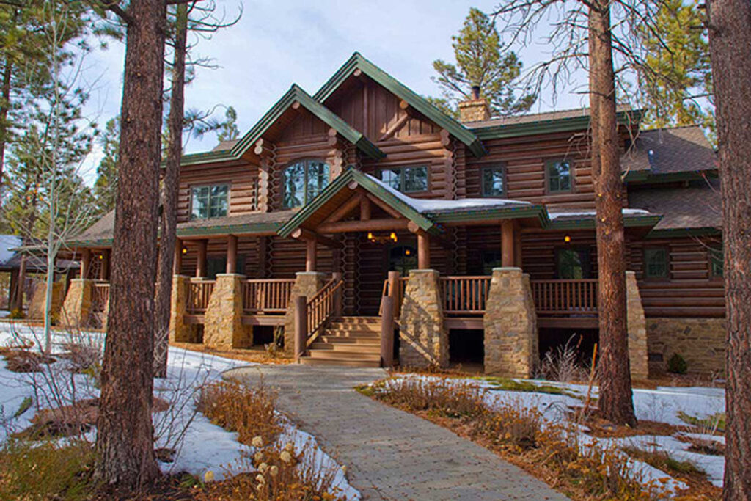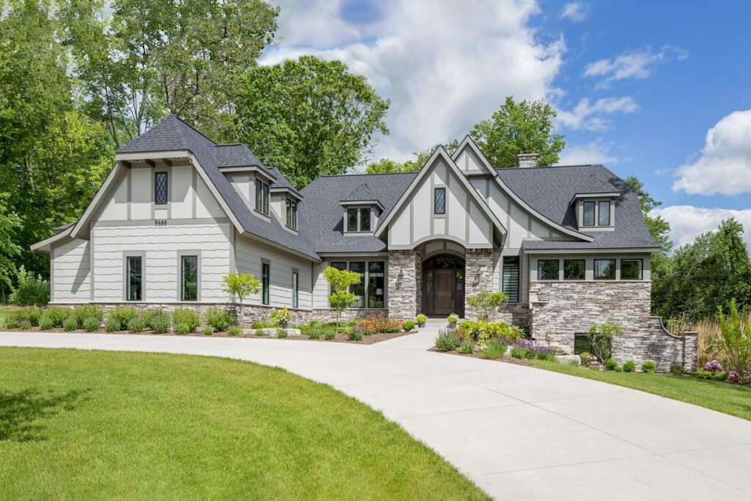2-Story 4-Bedroom Country Craftsman Home with Parking Courtyard (Floor Plan)

Specifications:
- 3,828 Sq Ft
- 4 Beds
- 2.5+ Baths
- 2 Stories
- 3 Cars
Picture this: A charming, rustic retreat that seamlessly melds classic country aesthetics with modern convenience.
We’ve all daydreamed about the perfect home, haven’t we?
Well, allow me to introduce you to a captivating journey through a home plan that embodies those very dreams—a Country Craftsman masterpiece brimming with remarkable features.
Come along, and let’s embark on this adventure!
Imagine driving up to your dream home and being welcomed by an elegant L-shaped design that thoughtfully creates a parking courtyard.
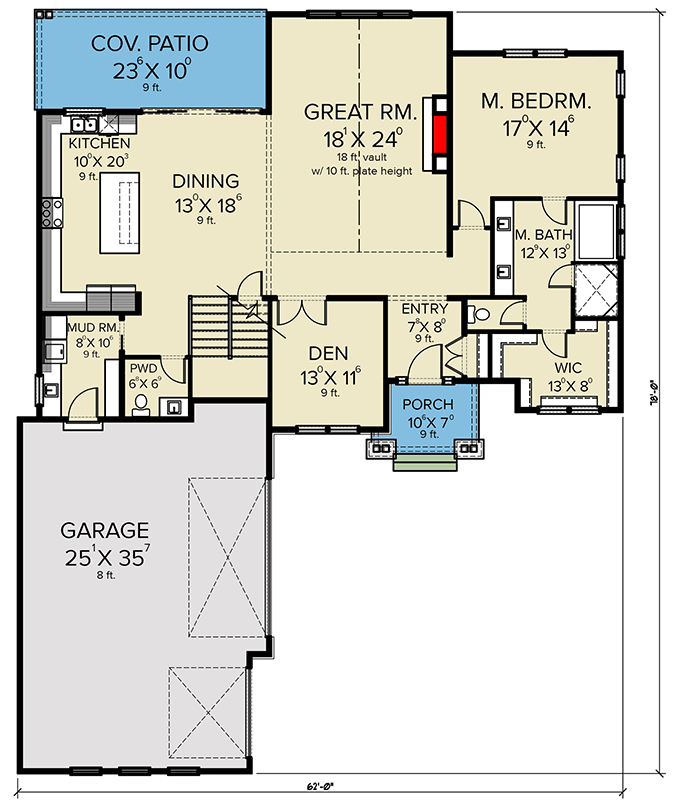
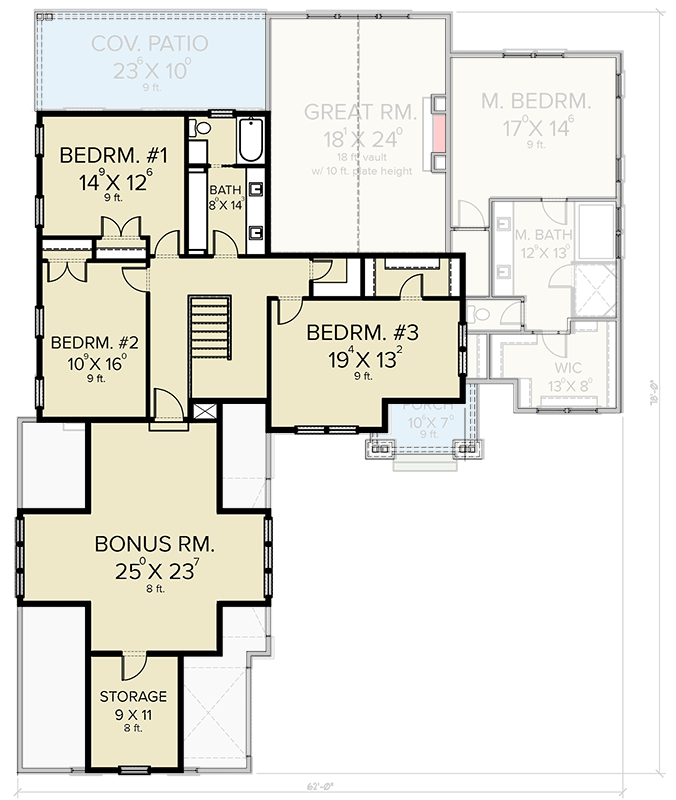
It’s not just a place to park your car after a long day; it’s your home’s stylish welcome mat!
And let’s not forget the three-car garage.
Not only does it provide ample space for your vehicles (and perhaps that secret dream motorbike), but it also serves as the gateway to one of the most underrated areas of the house—the mudroom.
And folks, this isn’t just any mudroom.
It’s a space where shoes, coats, and all things muddy have their designated place, right next to a convenient powder bath.
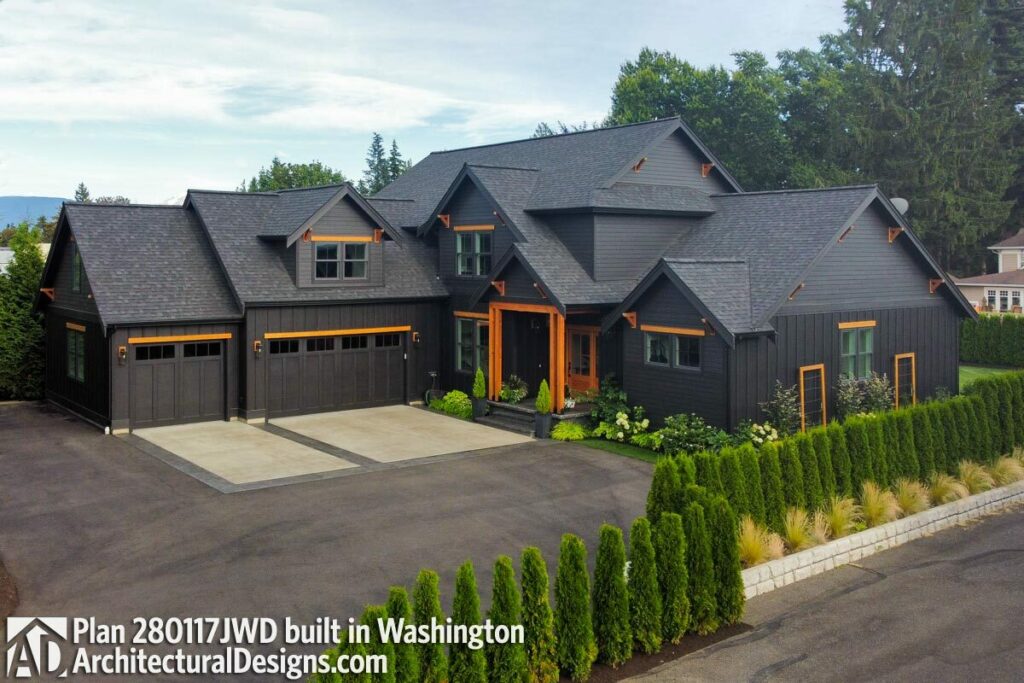
Trust me, your carpets will thank you for sparing them the muddy footprints and mess.
For those who cherish open spaces but occasionally crave a little solitude, this house plan hits the mark perfectly.
The main living area boasts an open concept that allows you to flow seamlessly from the kitchen to the living room.
It’s the kind of space where you can whip up your famous lasagna and still be part of the movie-night laughter emanating from the living room.
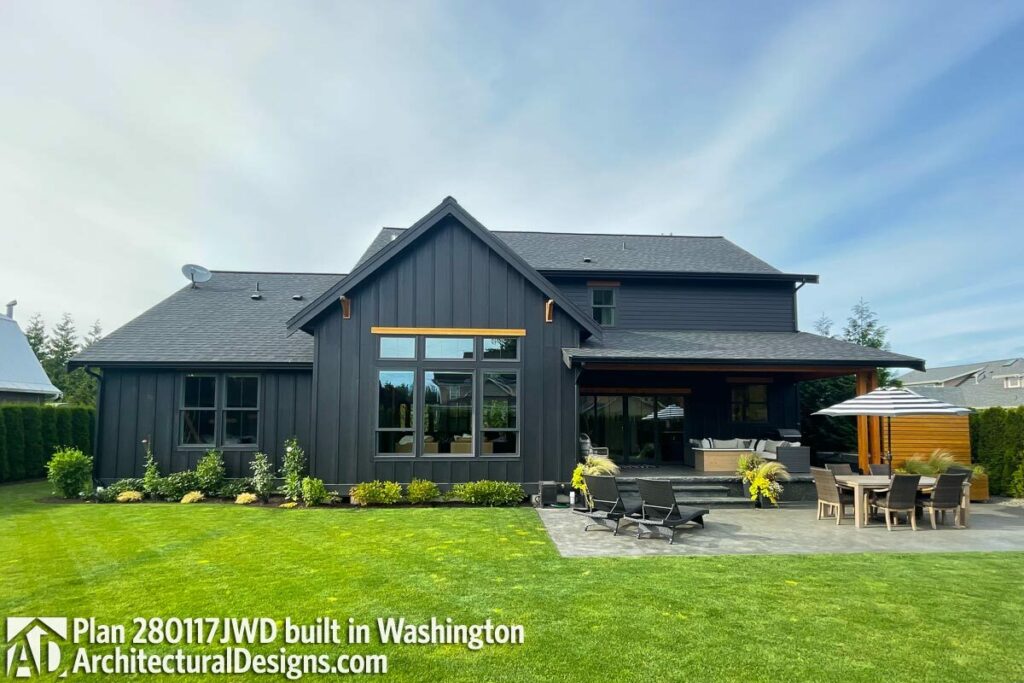
Yet, for those moments when you yearn for a breather from all that socializing, there’s a cozy den awaiting you.
Picture it: a tranquil space where you can read, meditate, or even sneak in a quick nap (don’t worry, your secret is safe with us!).
Speaking of the kitchen, let’s talk about a foodie’s paradise.
With counters, cabinets, and appliances surrounding a generously-sized prep island, you’ll be whipping up culinary masterpieces in no time.
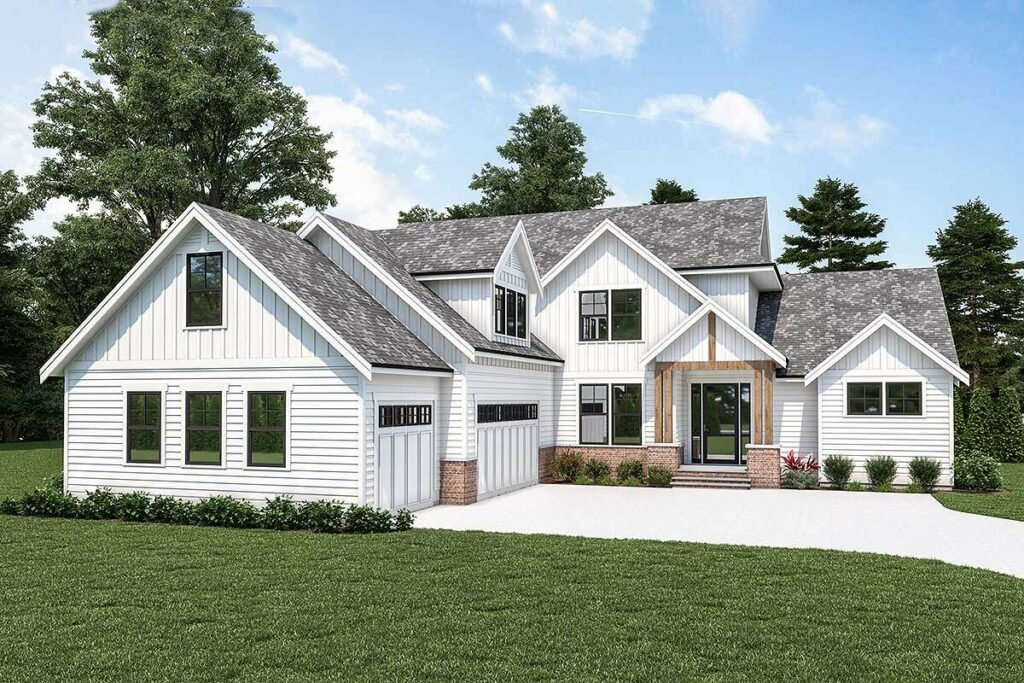
Whether it’s a leisurely Sunday brunch or a midnight snack, this kitchen has got you covered.
And if you fancy some fresh air while sipping your morning coffee, the oversized sliding doors beckon you to a covered patio.
Alfresco dining, anyone?
Now, let’s dive into where the magic happens – and by magic, we mean the luxurious relaxation you truly deserve.
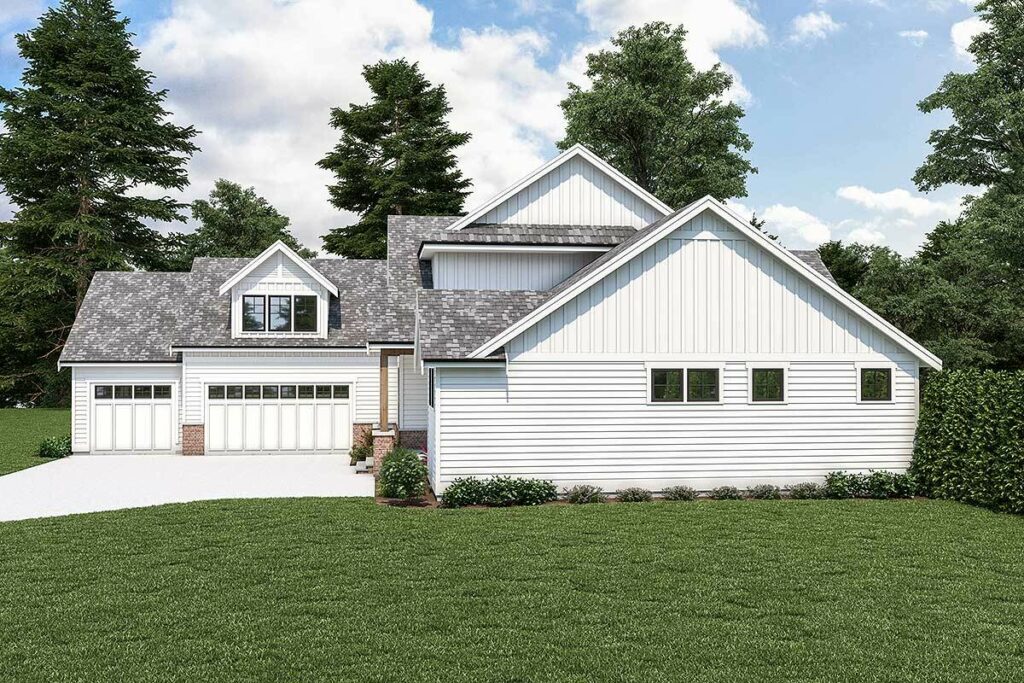
Situated on the main floor, the master bedroom is not just a place for rest.
With a lavish 5-fixture bath (say goodbye to those morning traffic jams!) and a walk-in closet that could easily double as a fashion runway, this space is all about pampering and style.
Heading upstairs, we encounter the remaining bedrooms – the perfect sanctuary for family, guests, or even a game of hide-and-seek with the kids.
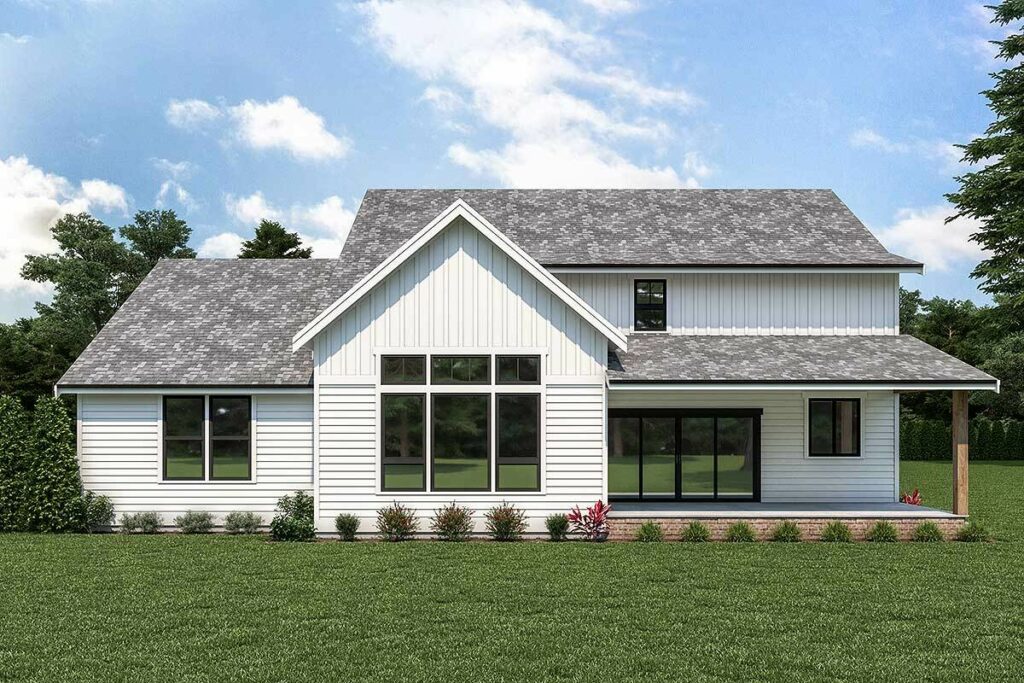
Plus, a compartmentalized bath ensures no more waiting in line for the bathroom during those busy mornings.
But here’s the real icing on the cake: a generous bonus room above the garage.
Whether you envision it as a man cave, she-shed, game room, or even a home theater, the possibilities are as boundless as your imagination!
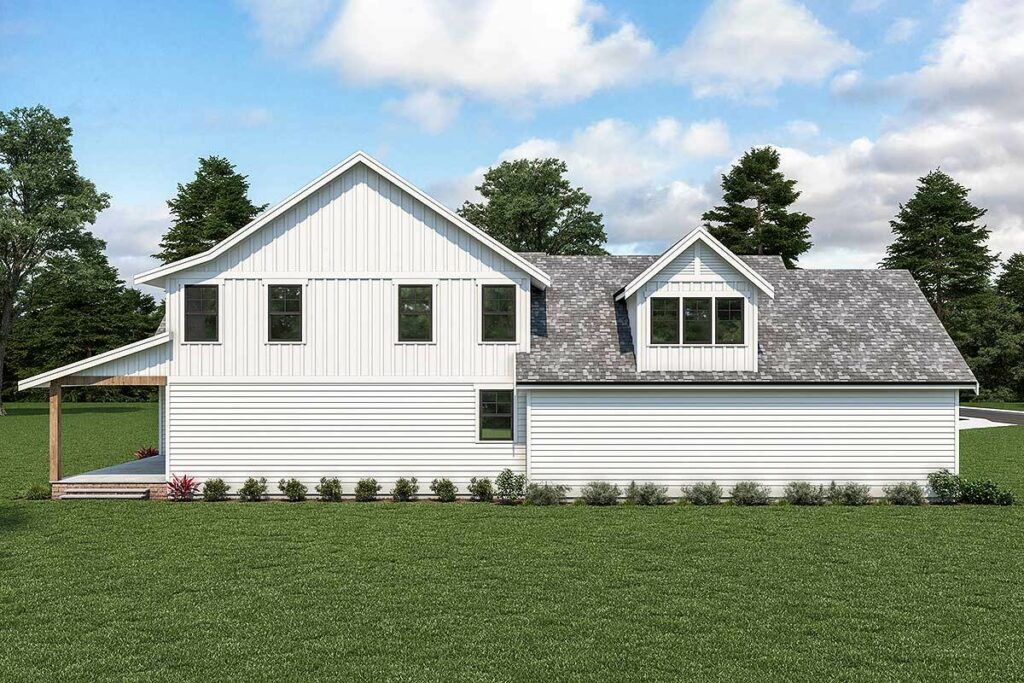
In summary, this Country Craftsman home plan masterfully bridges the gap between the warm embrace of country charm and the conveniences of modern living.
It’s a place where cherished memories will be crafted, hearty laughter will resonate, and dreams will flourish.
So, if you’ve ever envisioned a home that exudes character, comfort, and a dash of luxury, your search ends here.
And hey, if you decide to make this dream a reality, don’t forget to extend an invitation for a cup of coffee on that inviting patio.
Cheers to your future in this remarkable abode!

