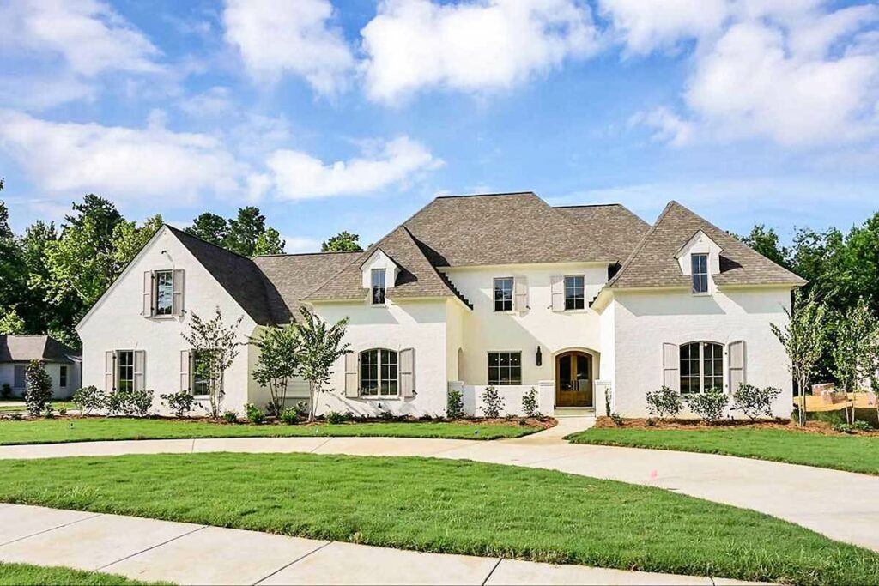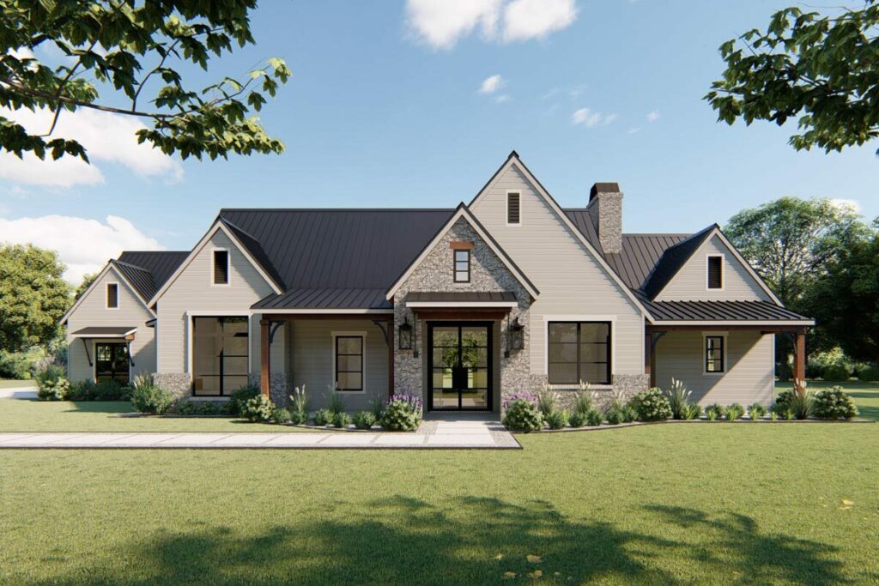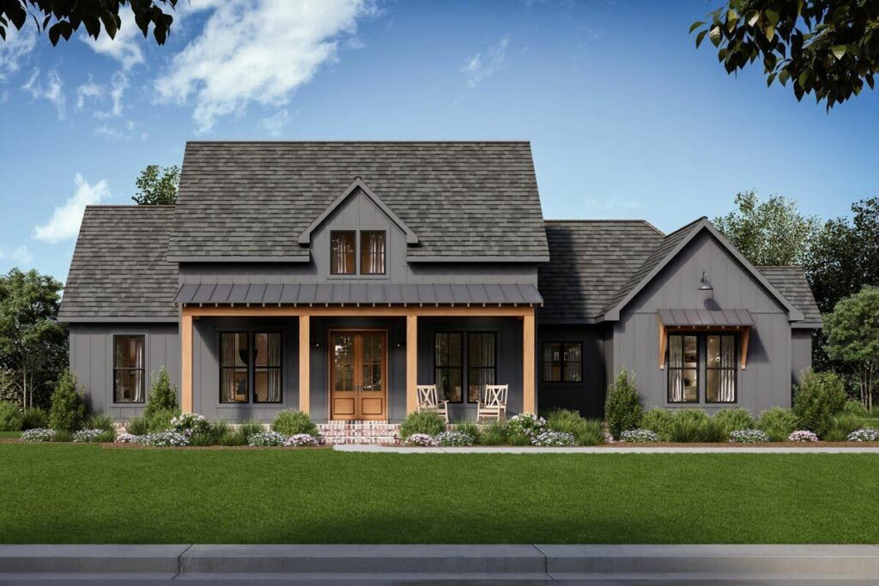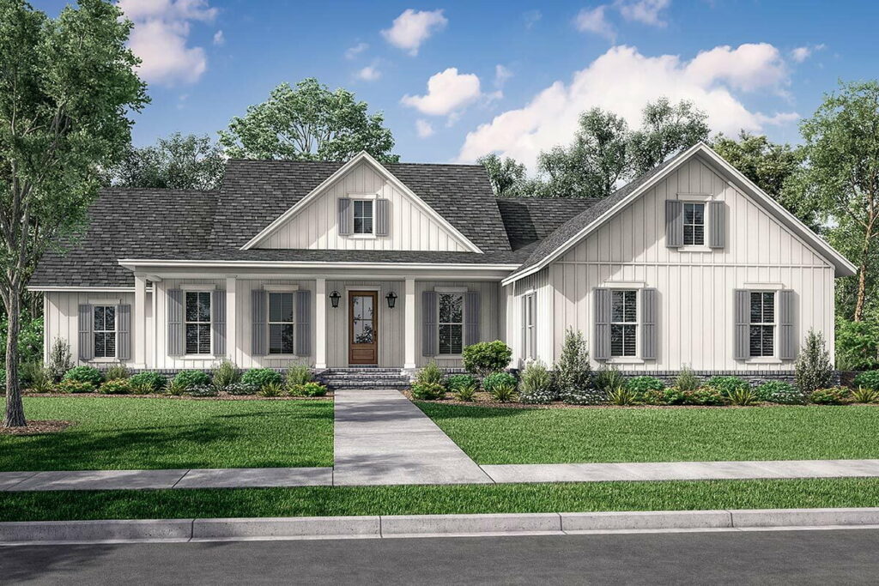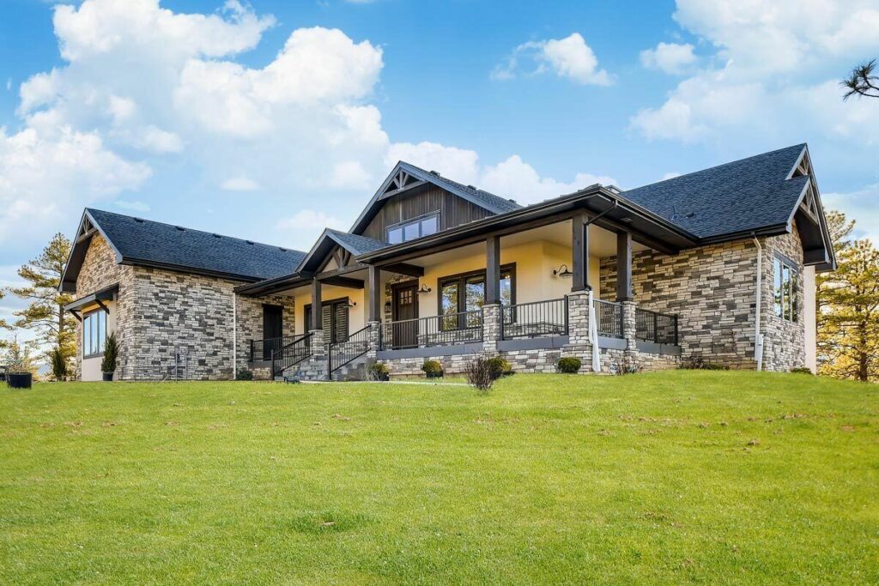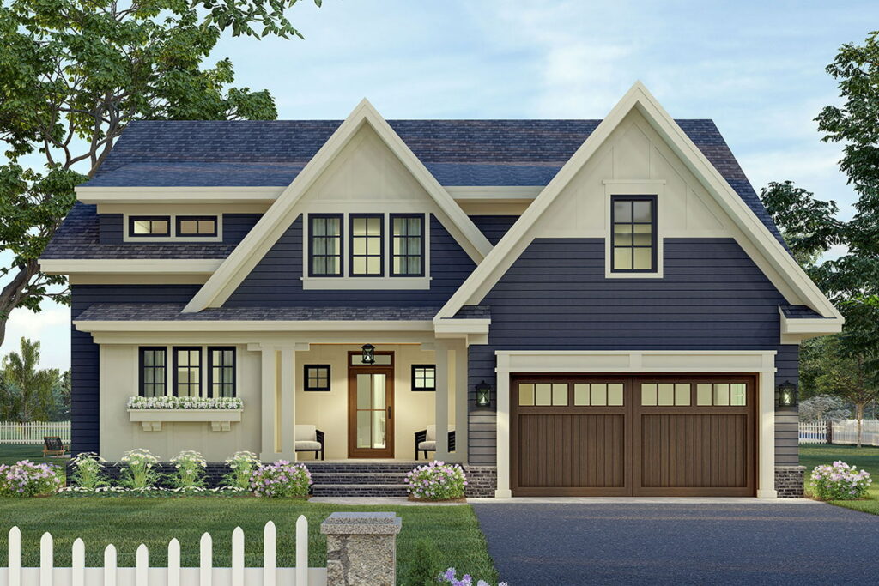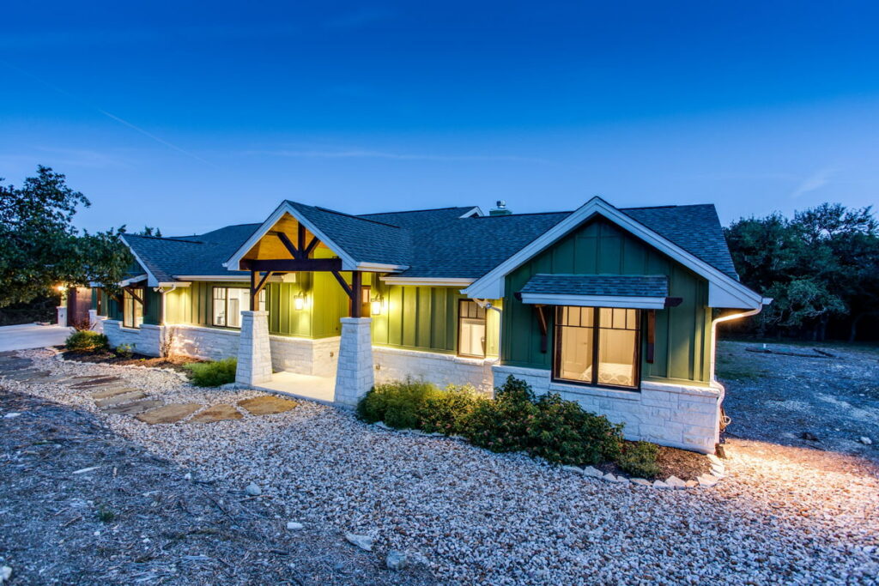2-Story 4-Bedroom Flexible Farmhouse with Outdoor Living (Floor Plan)
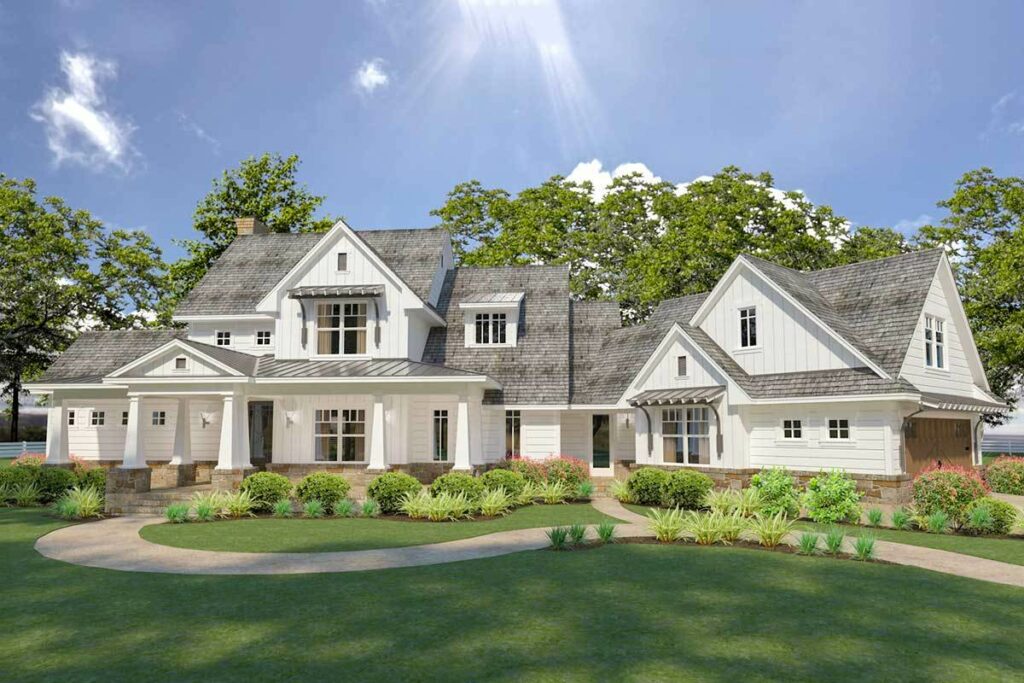
Specifications:
- 2,396 Sq Ft
- 3 – 4 Beds
- 3 Baths
- 2 Stories
- 2 – 3 Cars
Imagine the perfect start to your day: you’re nestled in a cozy blanket, a cup of your favorite coffee in hand, lounging on your sprawling porch.
The gentle morning air is filled with the melody of birds, the world around you awakening in serene harmony.
Your biggest dilemma?
Deciding between firing up the grill in your open-air kitchen for a delightful brunch or snuggling by the inviting warmth of your indoor fireplace.
Stay Tuned: Detailed Plan Video Awaits at the End of This Content!
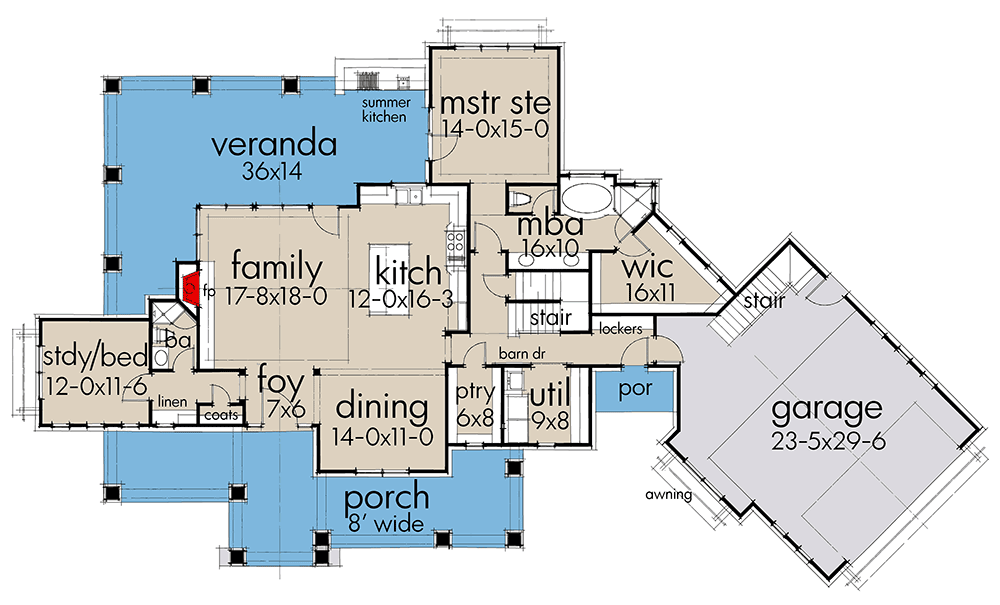
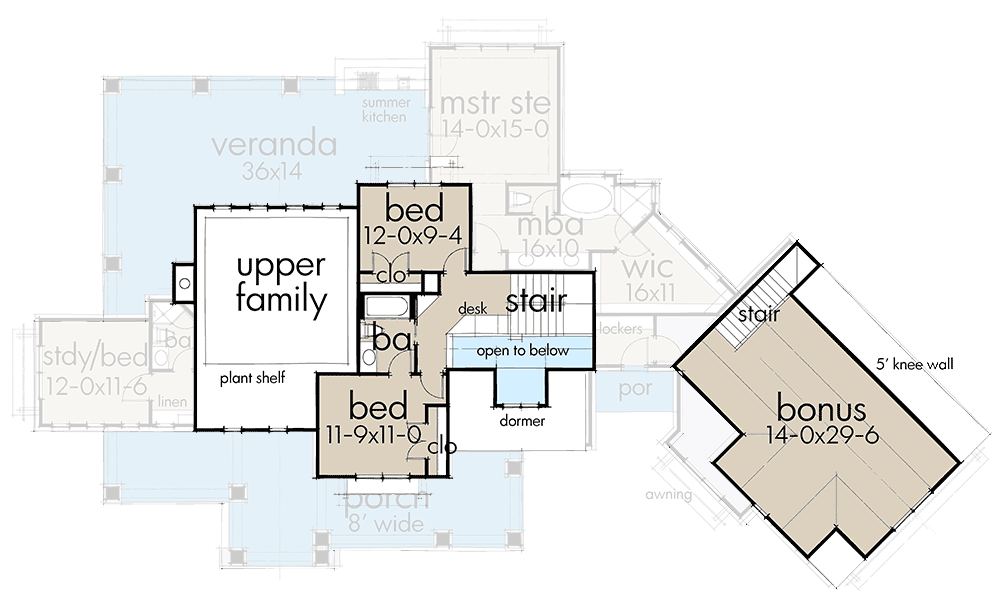
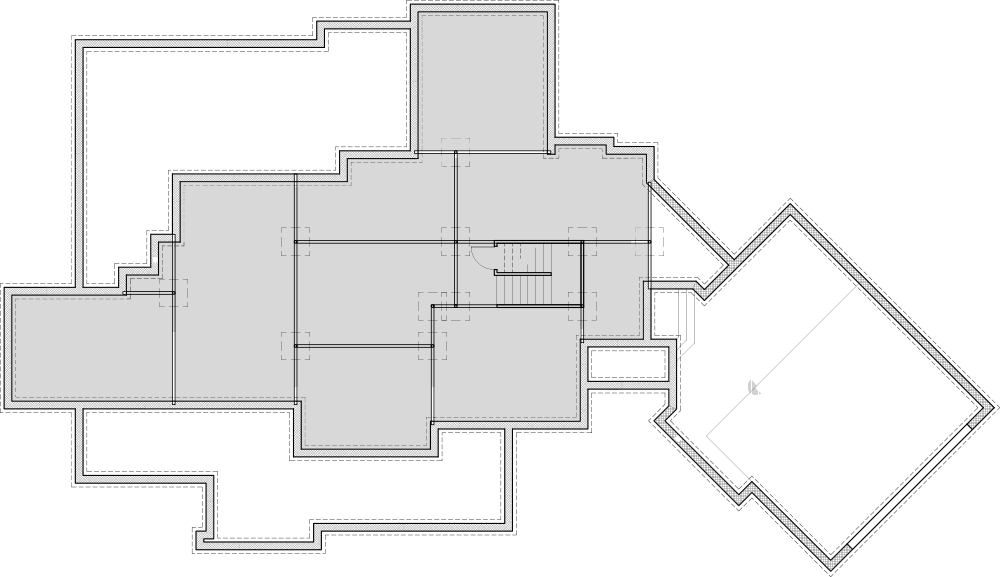
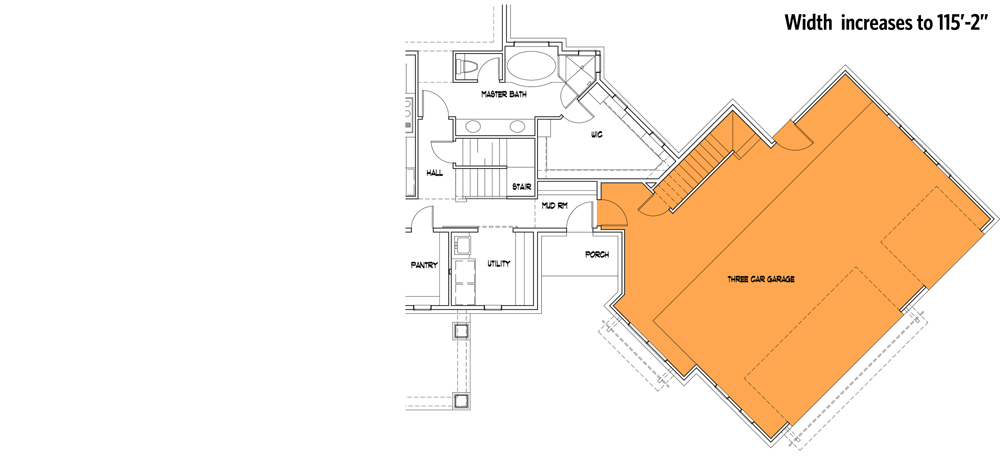
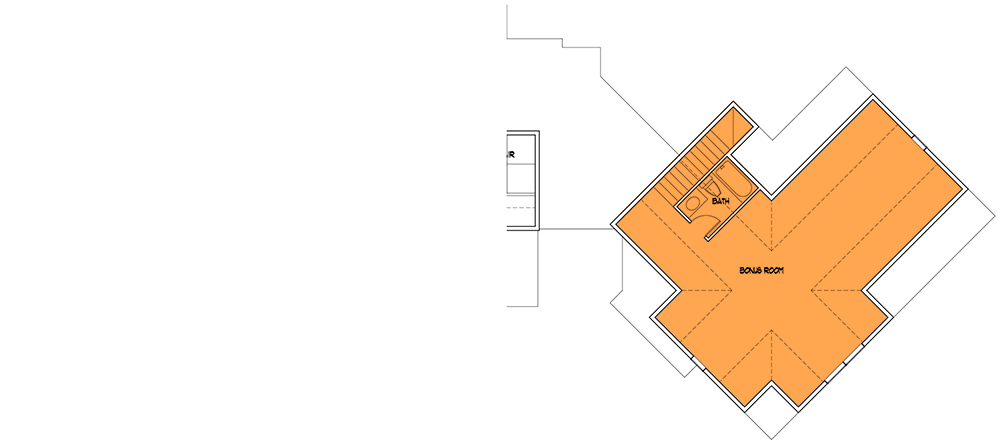
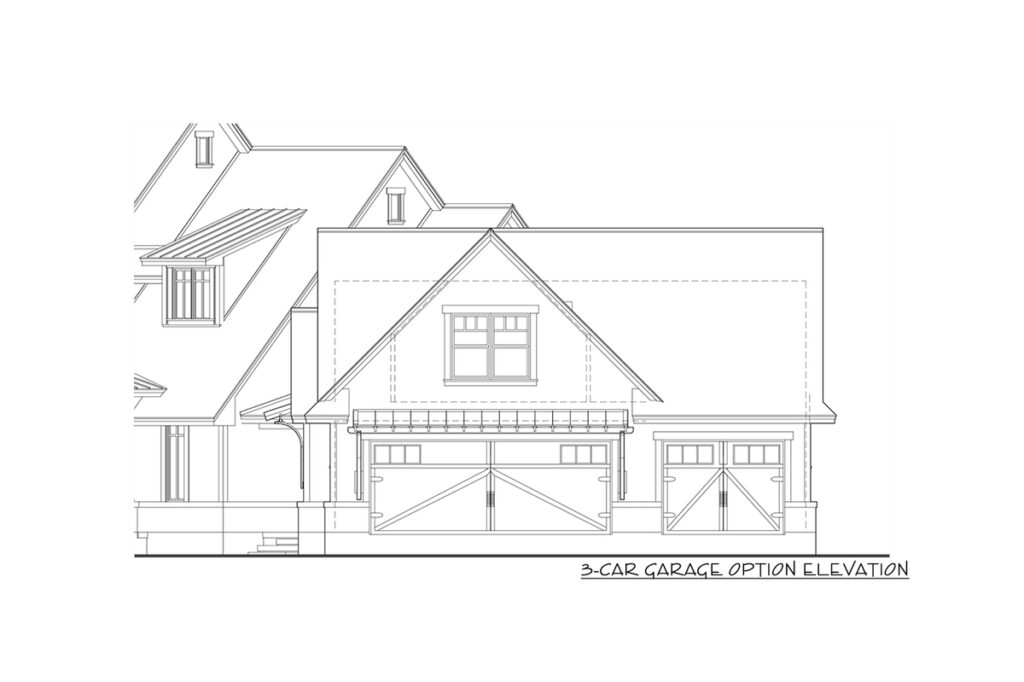
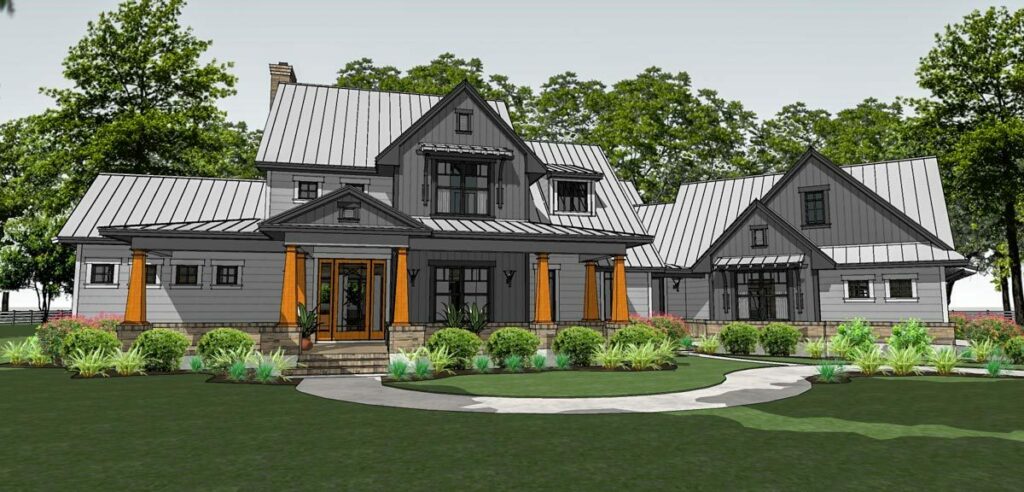
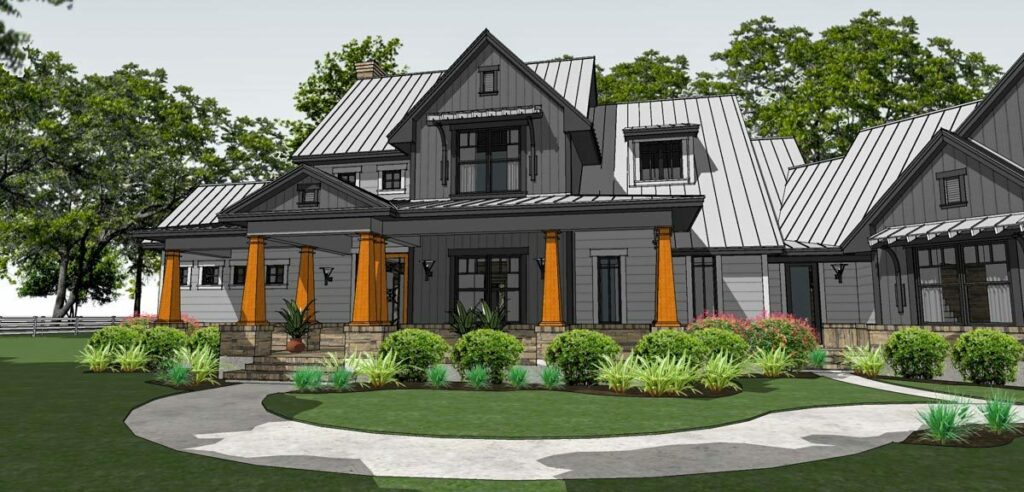
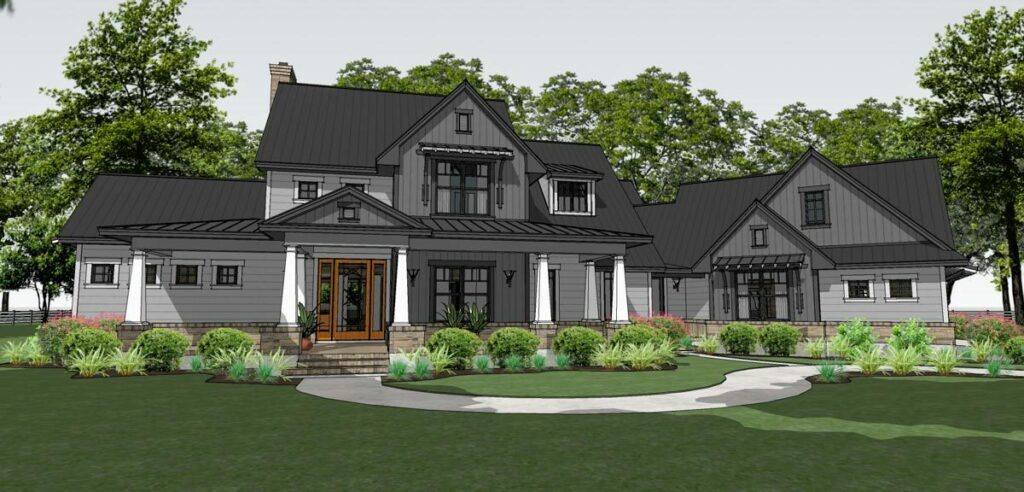
Welcome to the enchanting world of the Flexible Farmhouse, a place where the concept of “too much outdoor space” simply does not exist.
And just a heads up, there’s a captivating video tour awaiting at the end of our journey through this home.
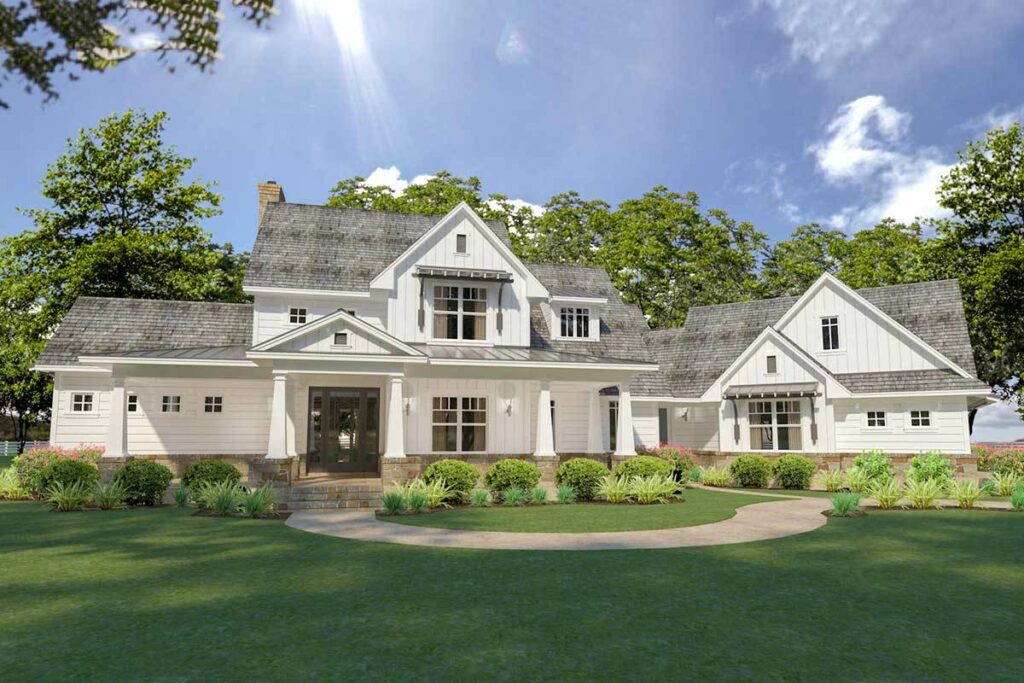
For those who daydream about endless porches and the allure of panoramic vistas, prepare to meet your dream dwelling.
This farmhouse features expansive wrap-around porches at both the front and back, offering a 360-degree embrace of nature’s beauty.
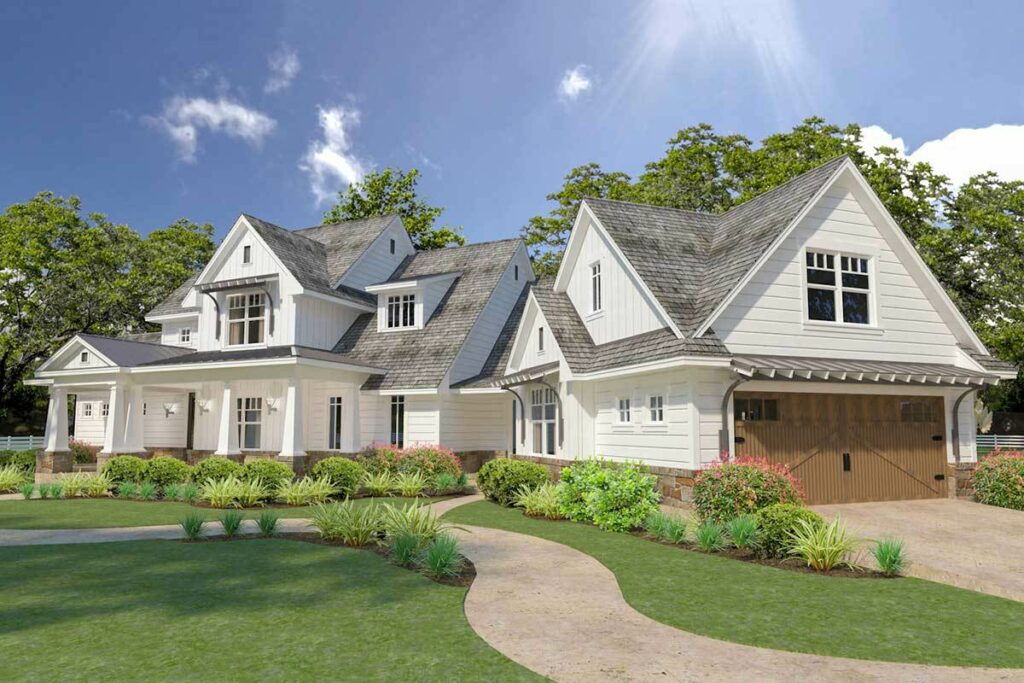
Whether your perfect evening involves grilling under a sunset sky or simply enjoying the tranquility of the outdoors, the well-equipped outdoor kitchen stands ready to cater to your every whim.
But don’t let the exterior alone steal your heart; the inside of this spacious 2,396 square foot home is brimming with charm and functionality.
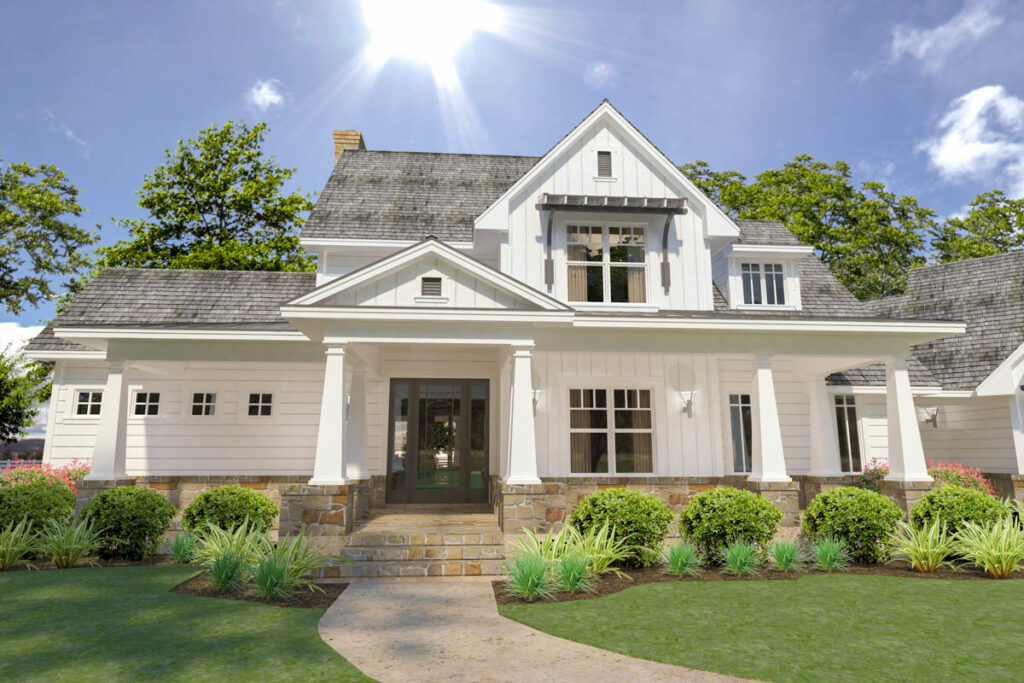
Step through its welcoming barn doors and discover a world where built-ins blend seamlessly with style and utility.
The open-concept design ensures that, whether you’re engaged in lively dinner conversations or gathered for a cozy movie night, you’re always in the midst of warmth and family.
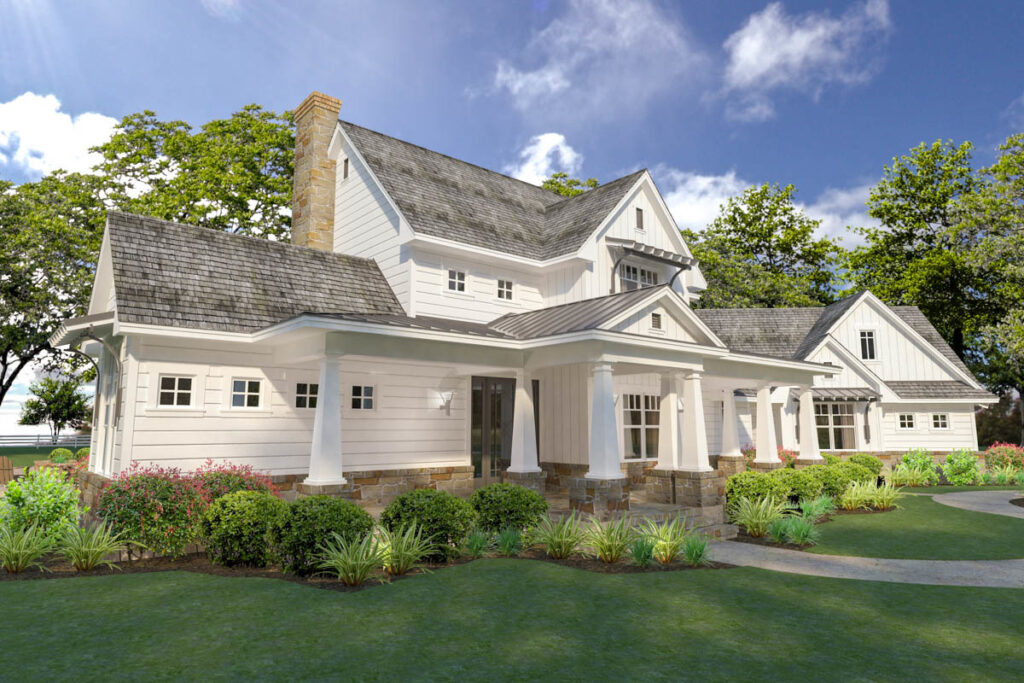
And let’s not forget the kitchen island – a versatile centerpiece where morning routines and midnight cravings find common ground.
The master suite on the first floor is more sanctuary than bedroom, complete with direct access to the covered veranda for those who cherish a quiet moment under the stars or a peaceful start to the day.
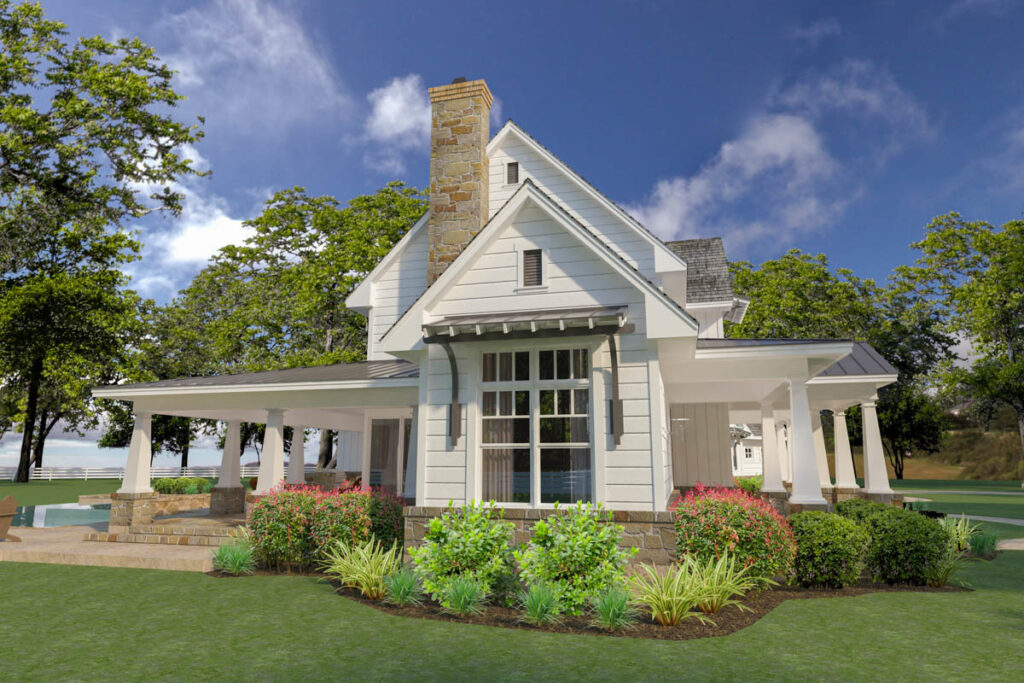
It’s a space that blurs the lines between restful retreat and personal oasis.
Ascending the stairs, a thoughtfully placed built-in desk awaits, serving as a creative nook or a productivity spot, nestled conveniently between two spacious bedrooms.
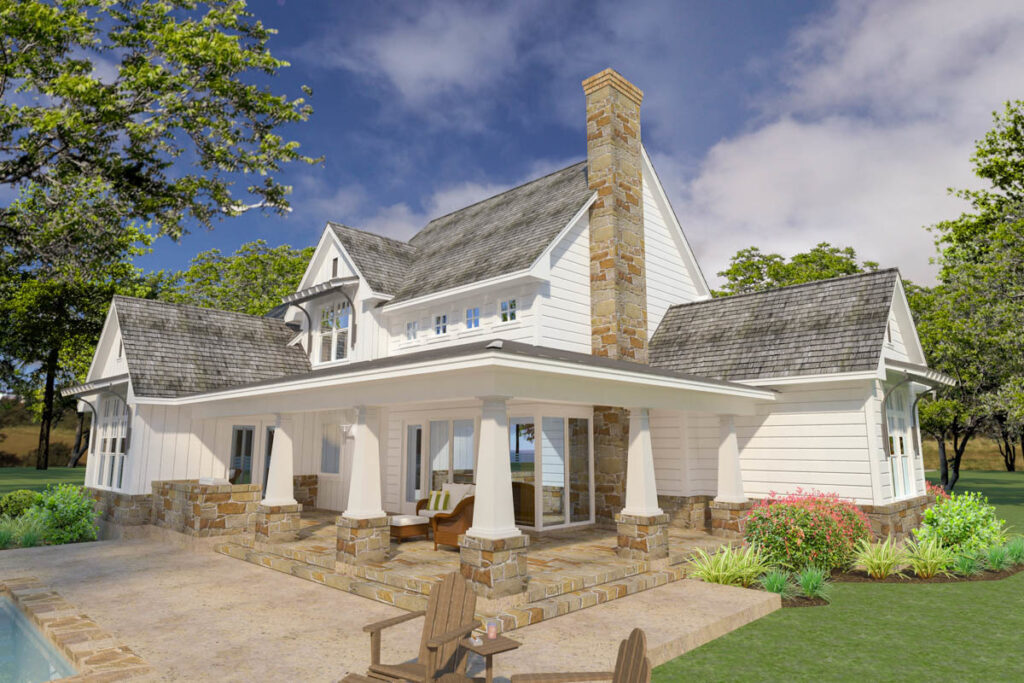
This shared area ensures that work and leisure are always in perfect balance.
Perhaps the most adaptable aspect of this farmhouse is the optional bonus room above the garage.
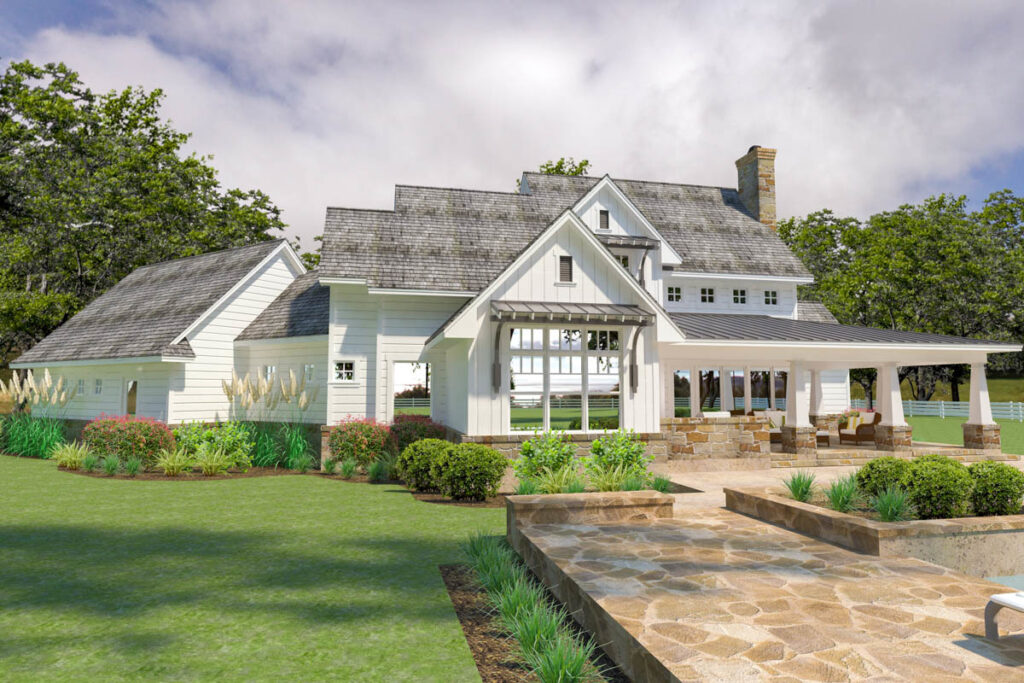
Whether you envision a vibrant art studio, a lively gaming haven, or simply need extra space for unexpected guests, this additional 489 square feet can adapt to your changing needs.
This home is more than just a structure; it’s a living, breathing dream.
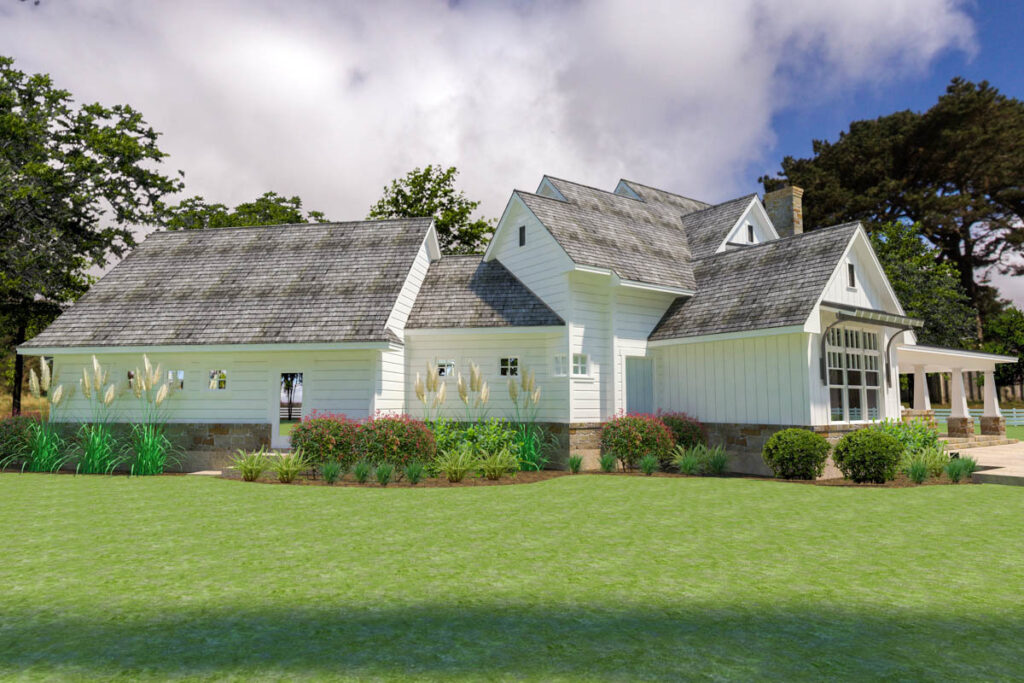
Every nook and cranny is infused with intention, warmth, and a dash of magic.
It’s a place where the great outdoors and cozy indoors blend seamlessly, embodying the essence of a home that seems to say, “I’ve got your back.”
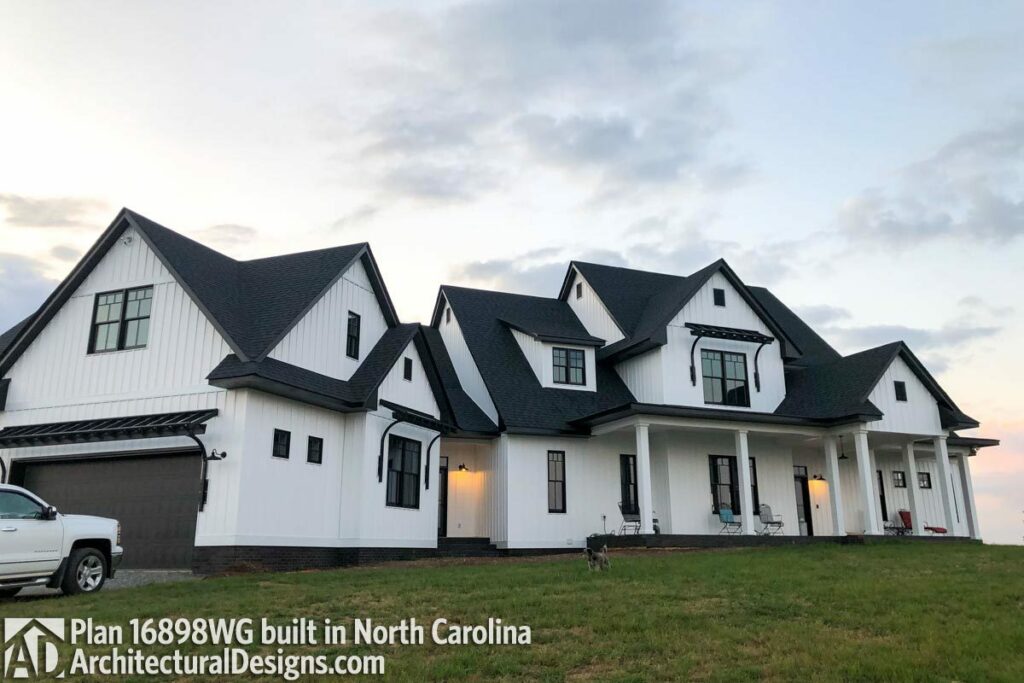
In essence, the Flexible Farmhouse isn’t just a place to live; it’s a lifestyle, a haven where every day is an invitation to embrace both the beauty of nature and the comfort of home.
If a home could extend a warm, knowing nod, this one would surely say, “Welcome, friend, you belong here.”


