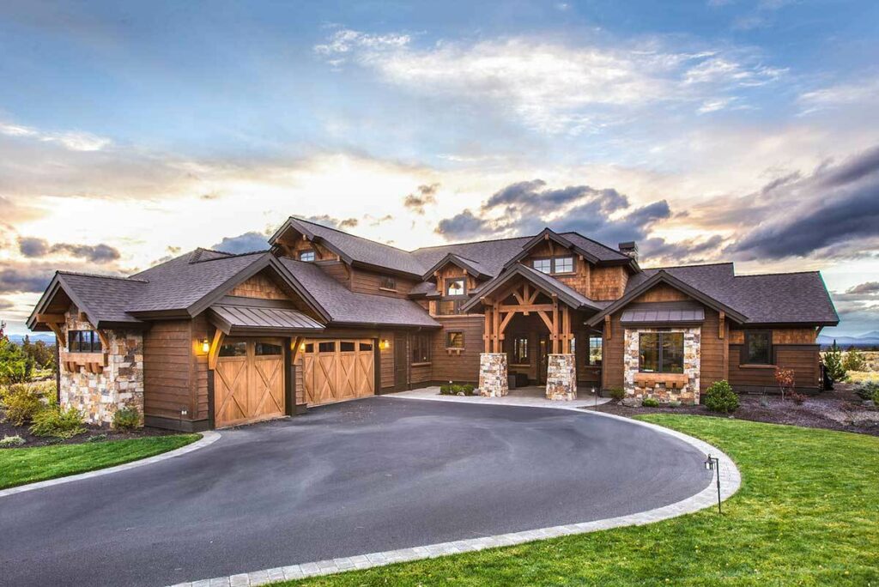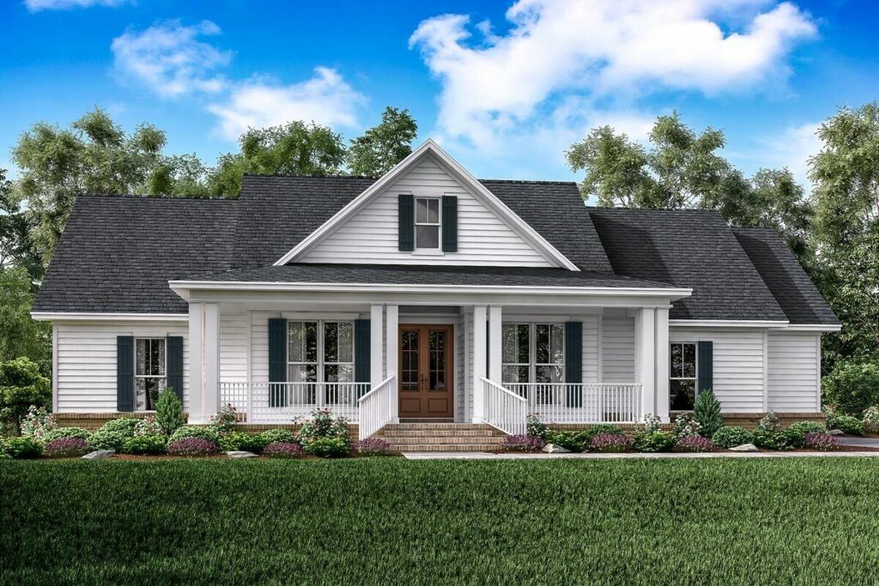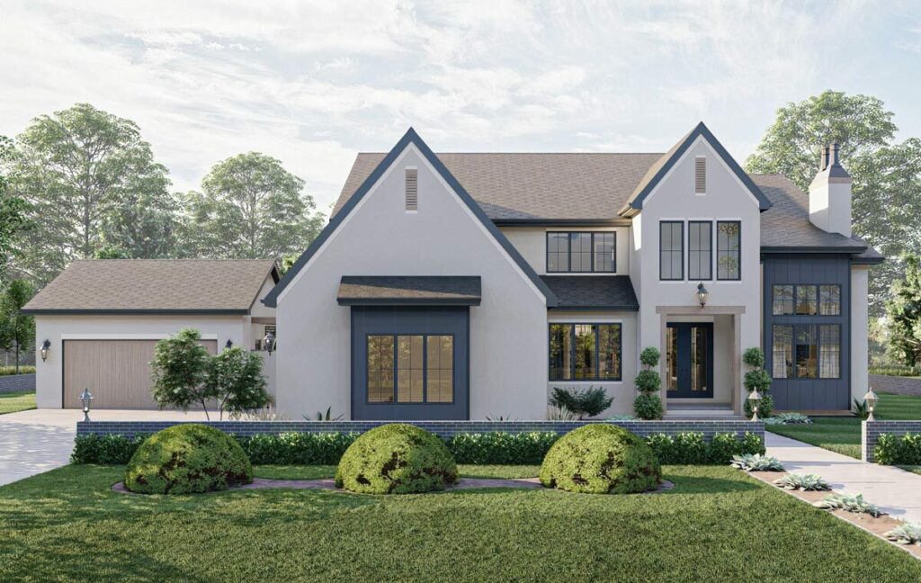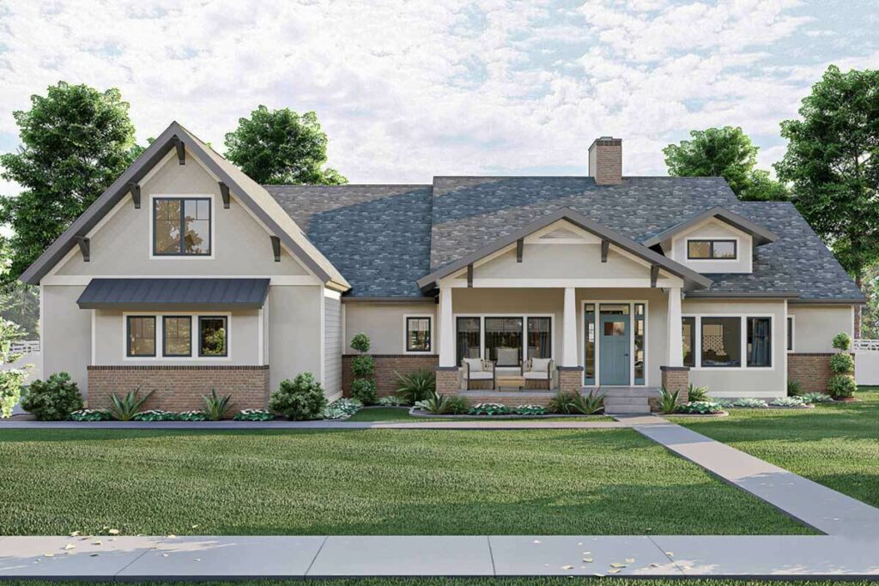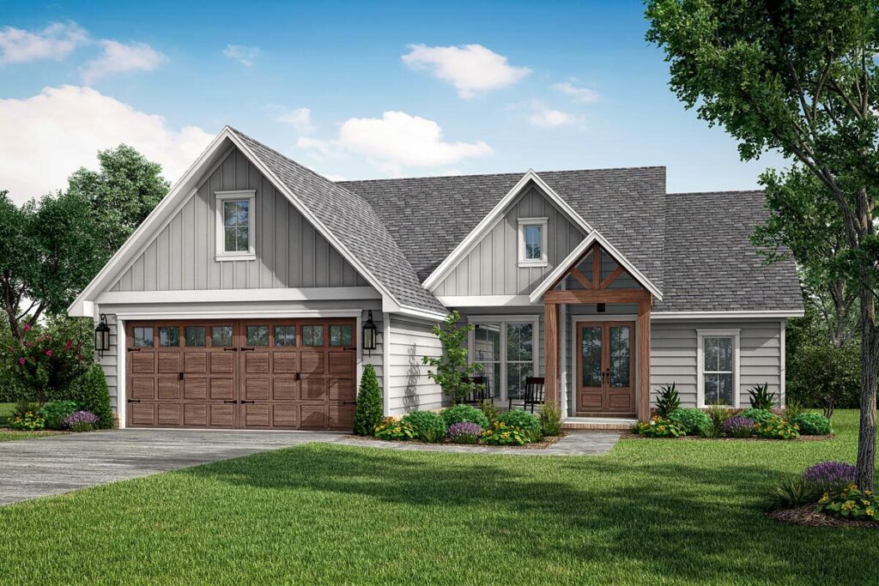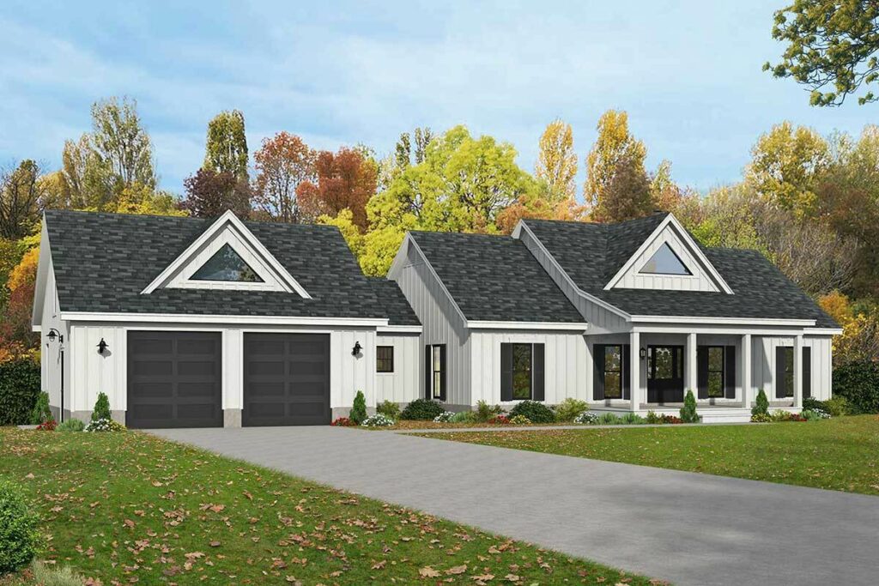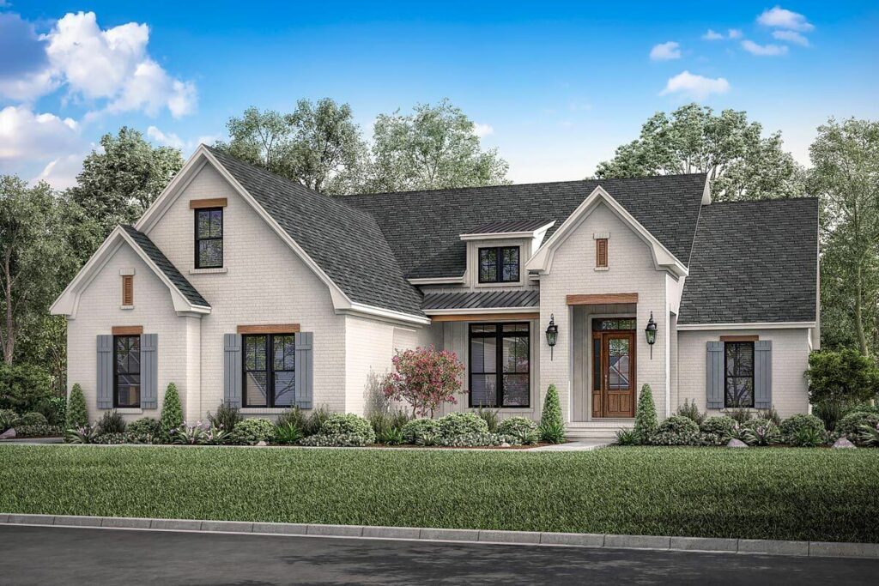2-Story 4-Bedroom Hill Country Home with Porte Cochere and Angled Master Suite (Floor Plan)
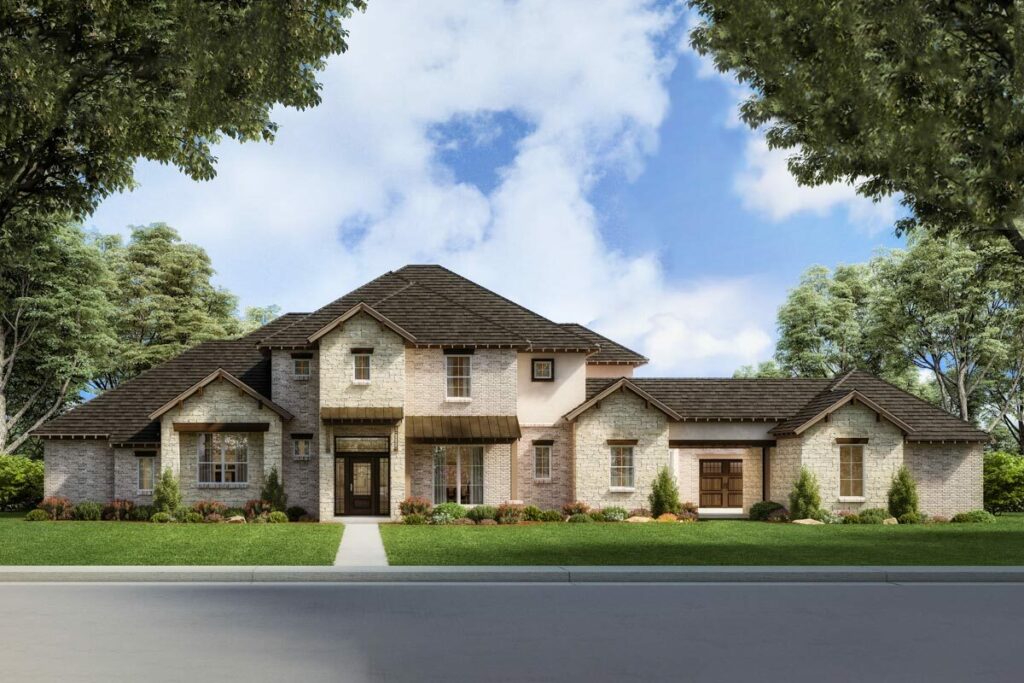
Specifications:
- 4,589 Sq Ft
- 4 Beds
- 4.5+ Baths
- 2 Stories
- 4 Cars
Picture this: a home so grand and full of character it could practically walk the red carpet by itself.
Tucked away in the serene beauty of Hill Country, this architectural marvel isn’t just a place to live—it’s a dream residence that’ll have you boasting to anyone who’ll listen.
Spread across a generous 4,589 square feet, this house redefines spaciousness with its open, airy design.
And yes, it features a Porte Cochere, elevating the entrance to a whole new level of elegance.
If you’re scratching your head wondering, “A Porte-what?” stick around.
I’m about to guide you through a home that’s as breathtaking as it is unique.


Imagine making an entrance to a place that’s as welcoming as Ryan Gosling with a warm cup of cocoa—that’s the vibe this house gives off.
Its charm is undeniable, with a blend of stone and stucco exterior, accented by exposed rafter tails that add a touch of rustic glamour.
Parking?
Say no more.
This place boasts not one, but two double garages, seamlessly integrated to create a luxurious courtyard vibe.
It’s like having your very own mini car exhibition every Saturday, without the hassle of juggling cars around.

Upon entering, the house embraces you with its warmth and meticulously designed open floor plan.
The journey from the foyer through to the dining and living areas is so fluid, you’d swear the house was designed with a lost puppy in mind.
And those oversized glass doors?
They’re not just there for show.
They beautifully blur the lines between indoor comfort and the natural bliss of the outdoors.
Now, let’s talk about the crown jewel of this estate—the master suite.

It’s not every day you see a bedroom that could compete in a game of Twister with its unique layout.
Nestled on one side of the house, it offers a haven of peace, perfect for those moments of solitude or a lazy afternoon nap.
The master bath is nothing short of a private spa, echoing luxury in every tile and fixture, with a shower so grand you might just mistake it for a personal wellness retreat.
And let’s not overlook the guest suite and chic recreation room on the main floor, each crafted to make guests ponder extending their stay indefinitely.
As you ascend to the second story, functionality meets style with a built-in desk area that’s perfect for those spur-of-the-moment inspirations or simply as a chic spot to stash your mail.
Privacy reigns supreme up here, with two more lavish bedroom suites and, believe it or not, a second laundry room.

That’s right, this house dares you to ever run out of clean socks again.
This Hill Country gem is more than just a structure; it’s a bold statement of luxury and personality.
It combines the best of functionality, comfort, and sheer elegance, making it the home you never knew you needed until now.
So, why not dust off those cowboy boots and take a journey to Hill Country?
A home as magnificent as this waits for no one, and it’s ready to welcome you into a world of unmatched splendor and charm.



