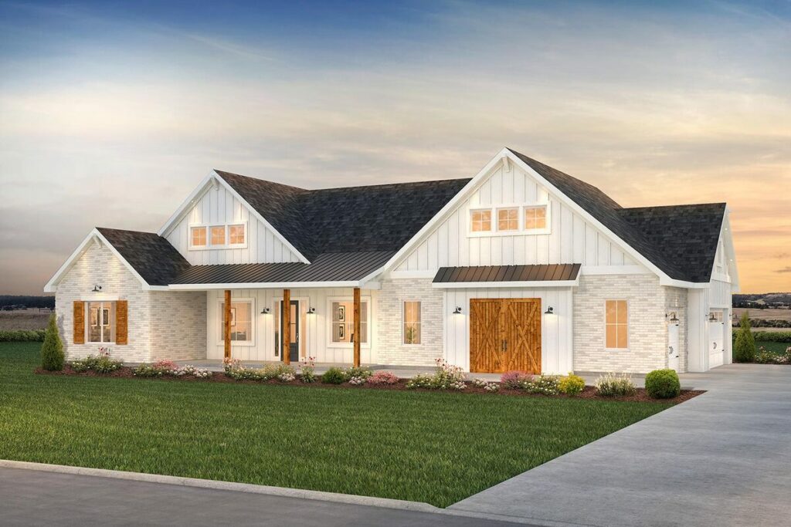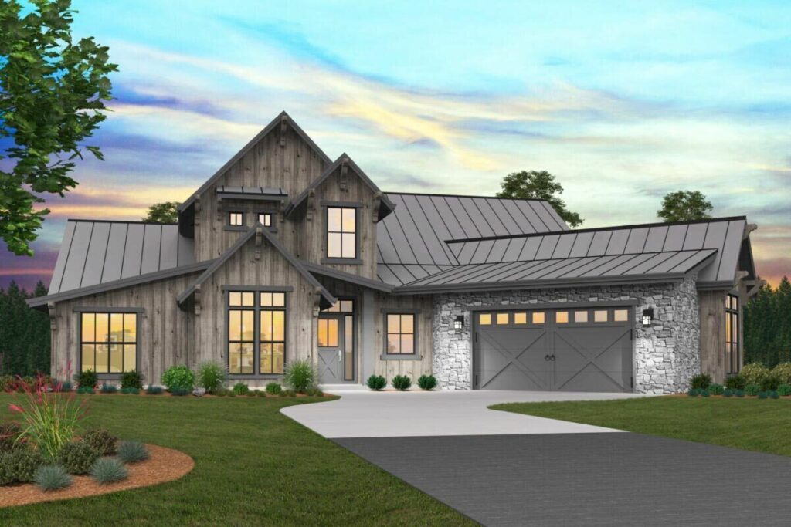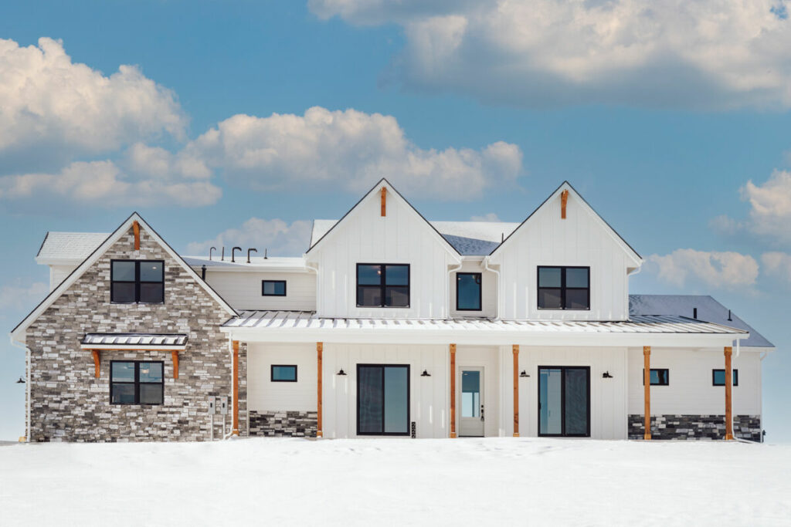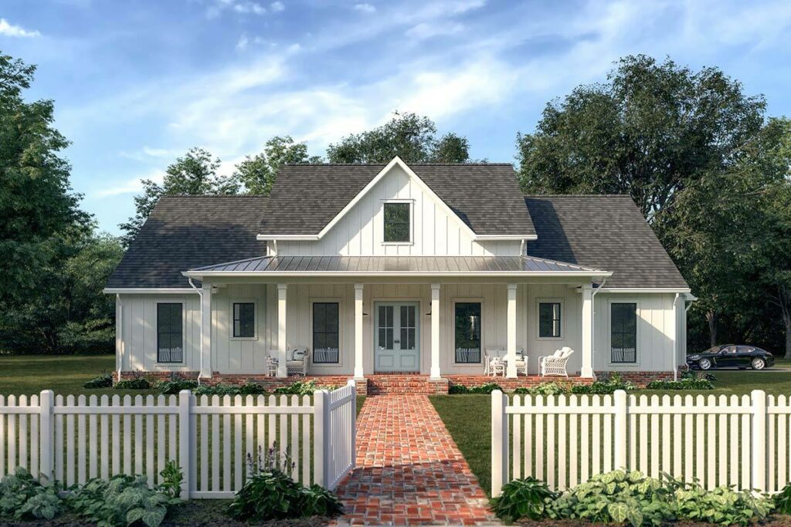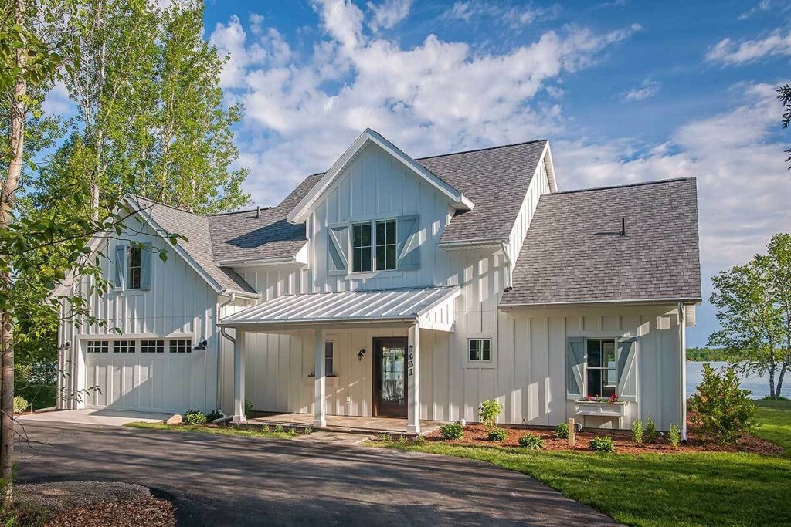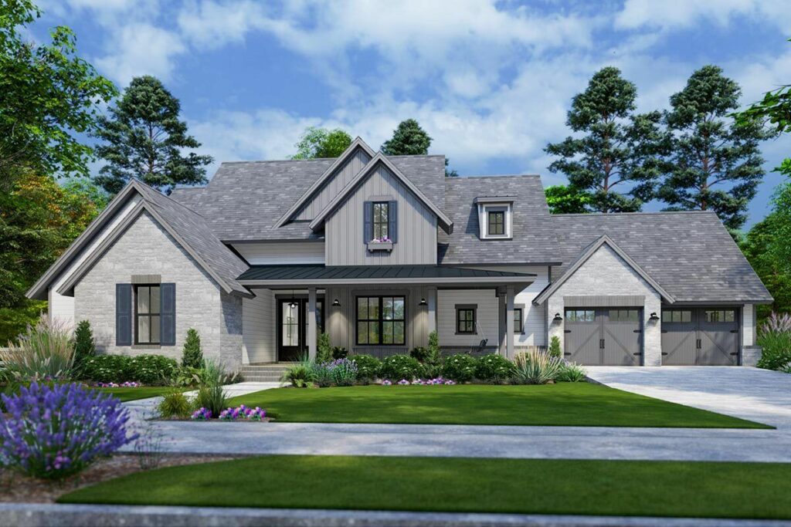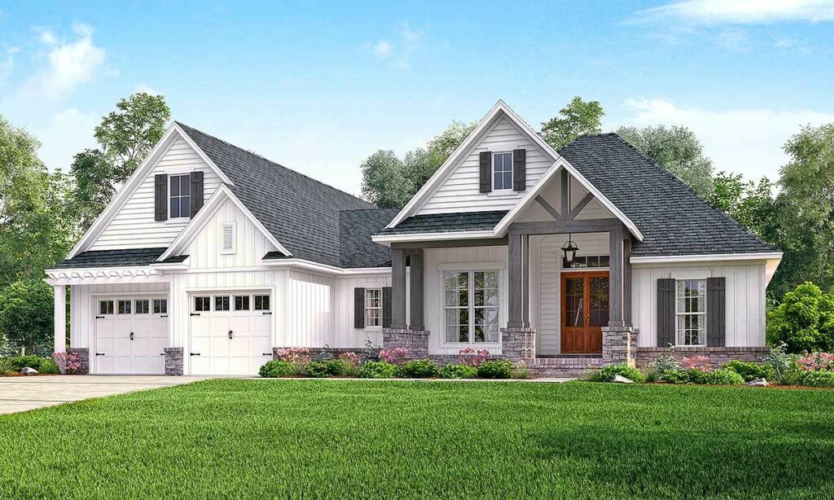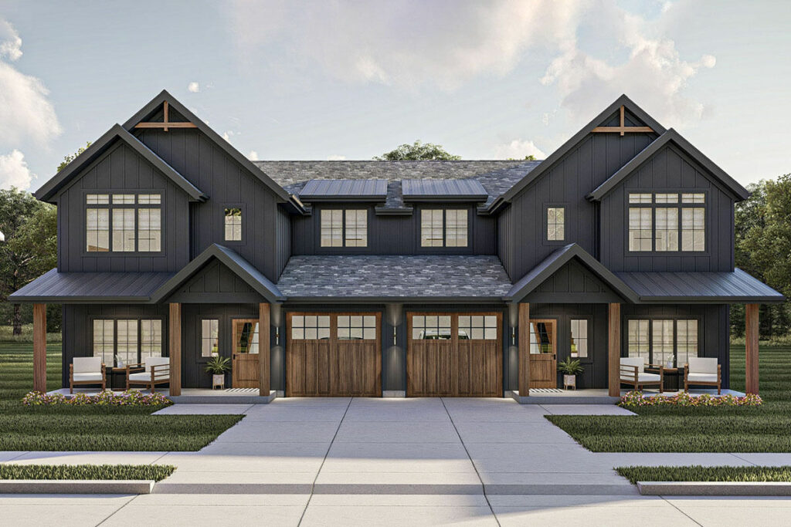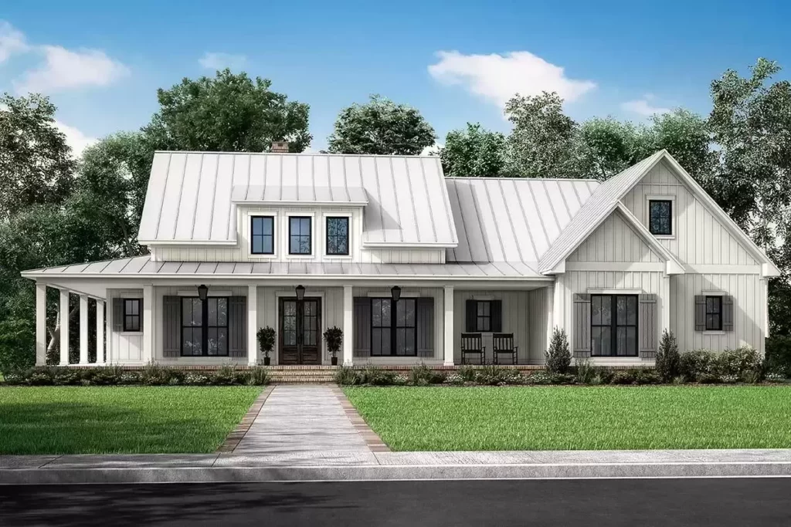2-Story 4-Bedroom Modern Farmhouse With Vaulted Master Suite (Floor Plan)
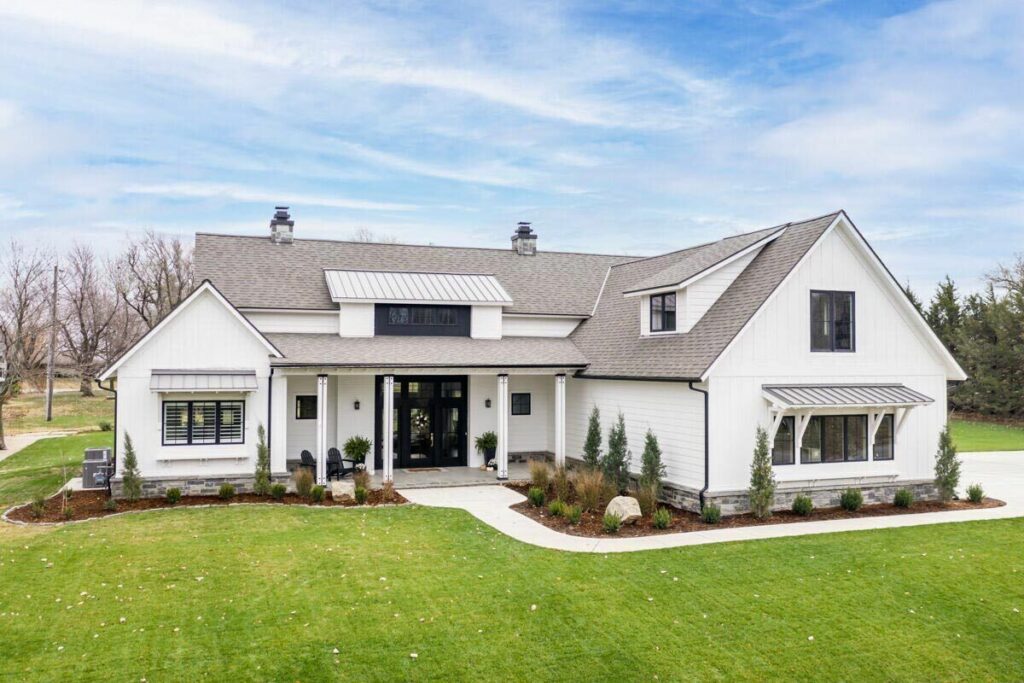
Specifications:
- 2,528 Sq Ft
- 4 Beds
- 3.5 Baths
- 2 Stories
- 3 Cars
Ready for a magical journey into the heart of a modern farmhouse fantasy?
Picture this: a charming home where rustic allure meets a sprinkle of contemporary zest.
Let’s take a whimsical stroll through this architectural marvel that could very well be the destination of your home dreams.
Imagine yourself on a sprawling, ten-foot deep front porch.
That’s right, a whole ten feet of welcoming space, akin to your personal red carpet – minus the flashing cameras and replaced by the soothing serenade of nature’s choir.
Stay Tuned: Detailed Plan Video Awaits at the End of This Content!
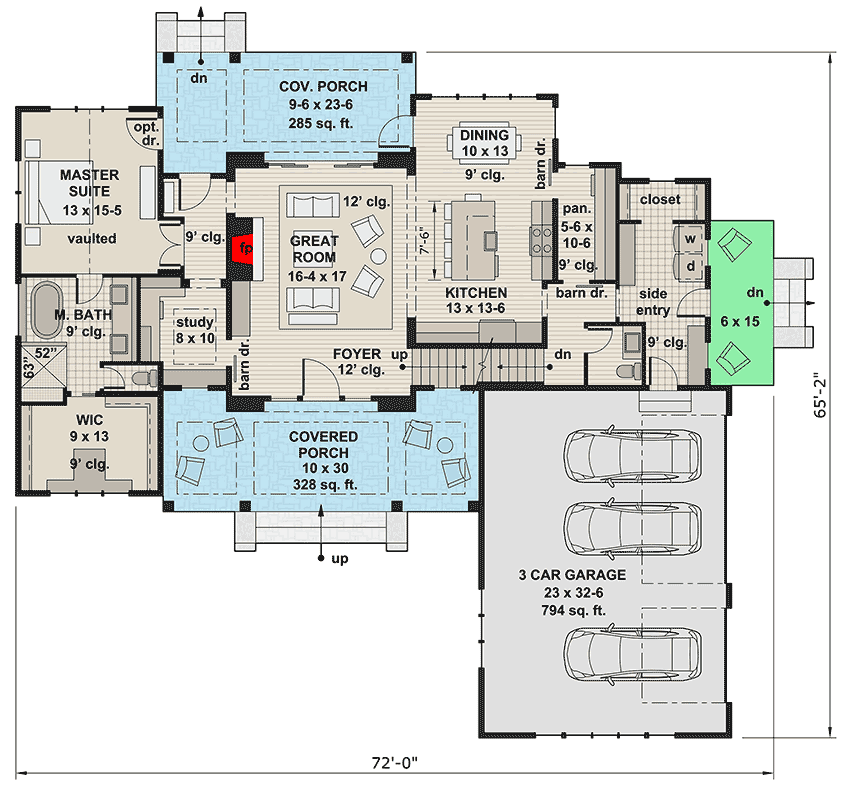
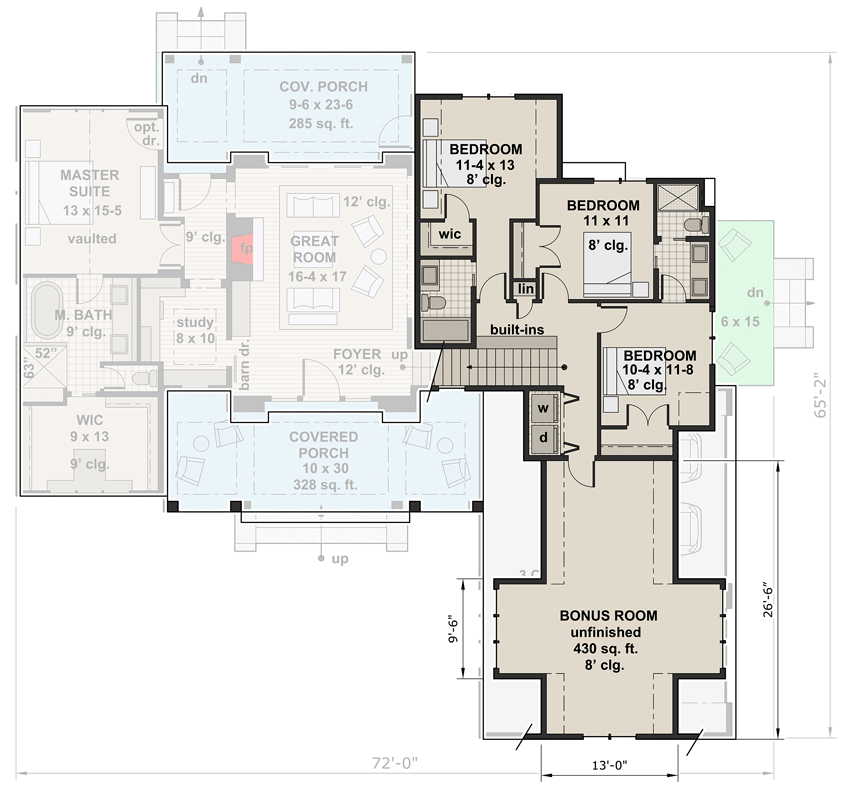
The adventure has just begun!
Step through the grand front door and find yourself in a foyer that’s more like a hug from an old friend.
It opens up to a great room so inviting, it rivals the sunset view from the porch, painting the room in golden hues.
And believe me, it’s even more breathtaking in person.
Now, who said barn doors belong only in barns?
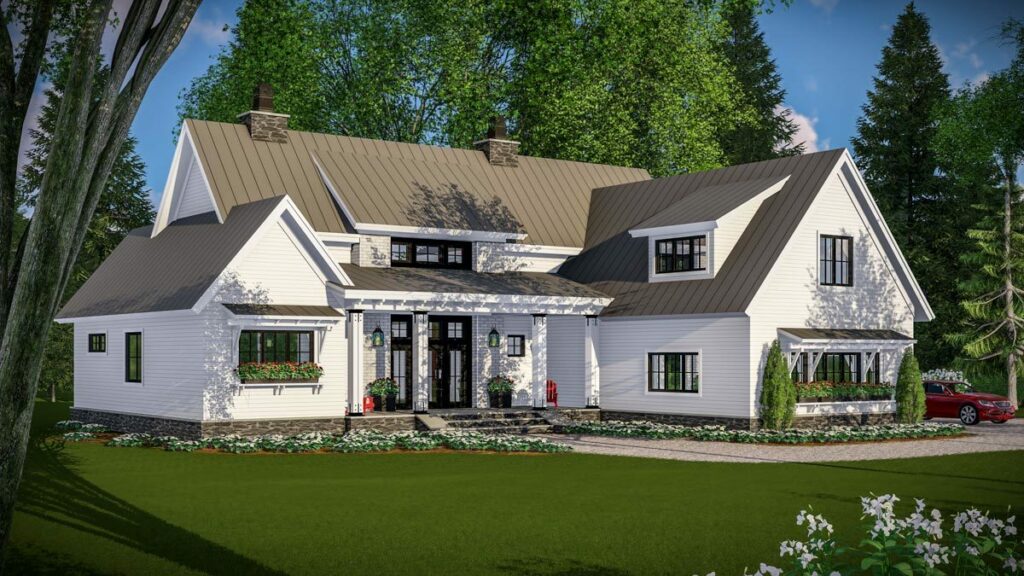
To the left, these rustic beauties slide open to reveal a serene study.
Close your eyes and you can almost catch the scent of vintage leather and well-thumbed pages.
But wait, there’s a surprise!
Another set of barn doors playfully conceal a pantry so spacious, Hansel and Gretel would have envied it.
Hint: breadcrumbs might be a good idea!
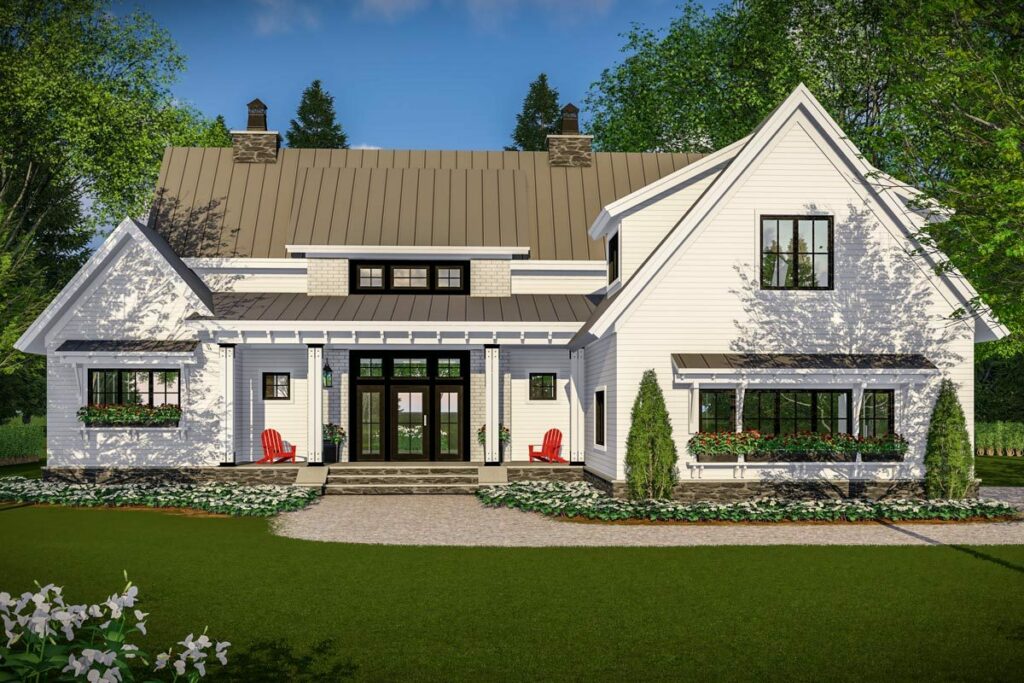
The heart of this home beats in its kitchen, where an island large enough to host a mini soiree takes the spotlight.
It’s the perfect spot for flipping pancakes, sharing stories, or even a friendly culinary competition.
And the dining area?
It’s an almost-outdoor experience, surrounded by glass on three sides – nature’s beauty at your fingertips without the nuisance of bugs.
Now, to the crown jewel of this home: the master suite.
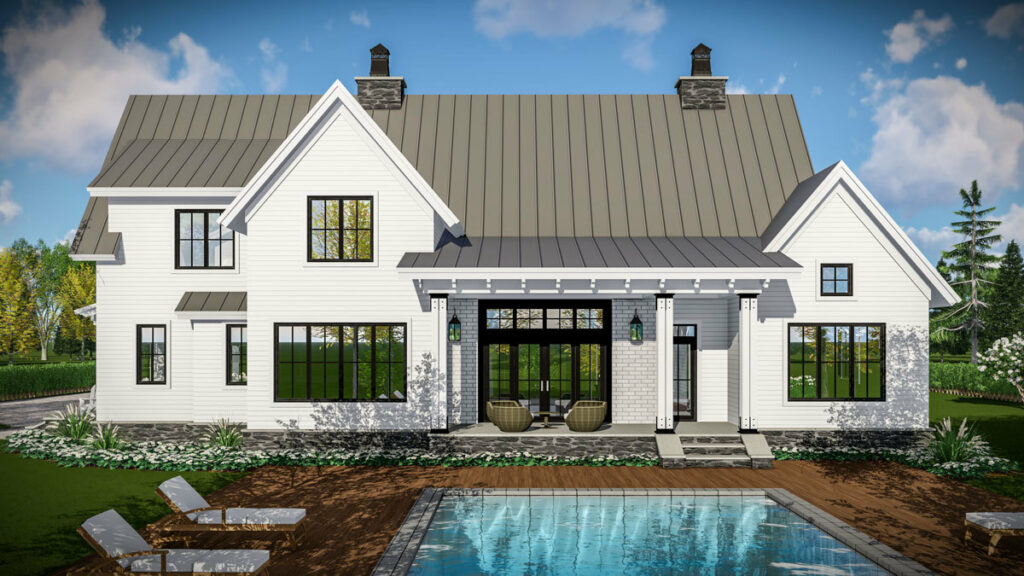
It’s a regal affair, sprawling across the floor with the grandeur of a personal kingdom.
Here, wearing a crown as you lounge is not only accepted but encouraged.
A quaint nook at the stair’s summit reveals three additional bedrooms, perfect for family, friends, or perhaps an eclectic collection of house plants with rock star names. (Fernie Mercury is already taken, though!)
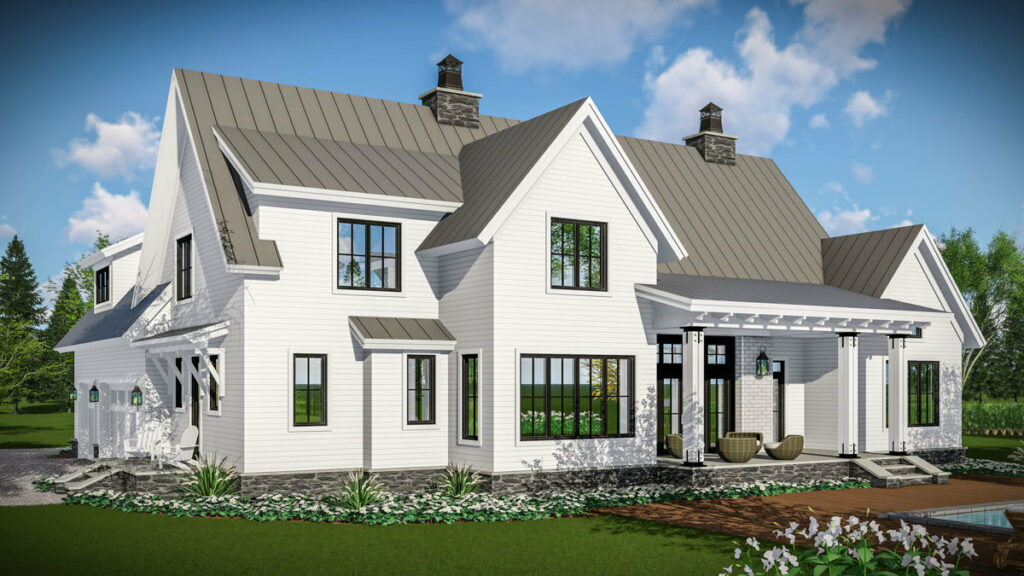
Bid farewell to laundry day blues; a handy washer/dryer closet is conveniently located in the hall.
This is what modern fairy tales are made of.
As if you weren’t already smitten, there’s more: a bonus room awaits your wildest dreams.
Yoga studio?
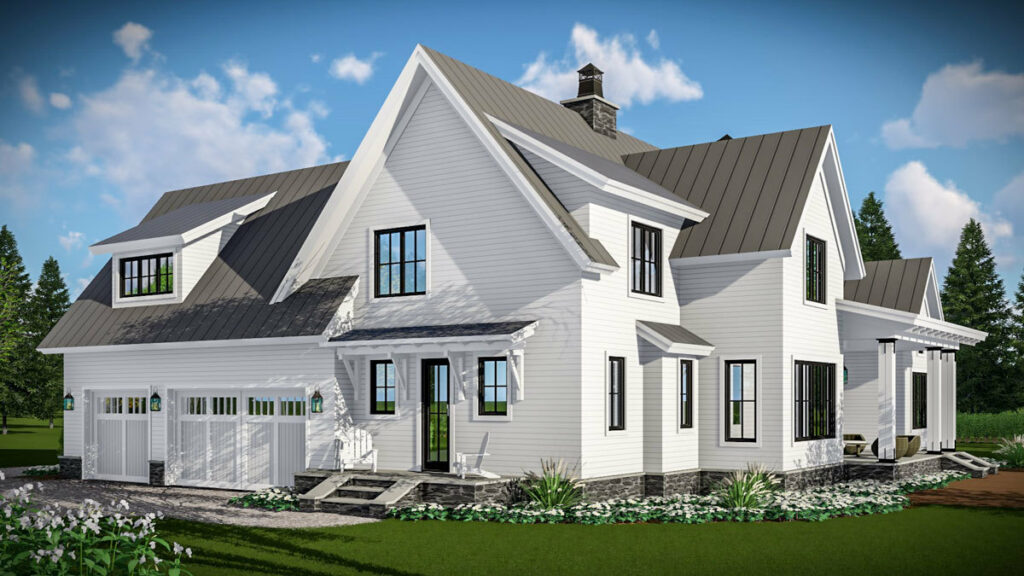
Sure.
A quirky circus training area?
Why not!
A shrine for your spoon collection?
Absolutely – no judgment here!
In essence, this 2,528 sq. ft, 4-bedroom, 3.5-bath gem isn’t just a place to live; it’s an experience to be cherished.
Spanning two stories with a three-car garage, it’s a harmonious blend of classic farmhouse charm and modern elegance.
So, whether you’re a city dweller longing for a slice of country paradise or a farmhouse aficionado with a penchant for the modern, this home is singing your name, possibly in a cheerful yodel.
Welcome to your dream home, where every corner tells a story and every moment is a memory in waiting.

