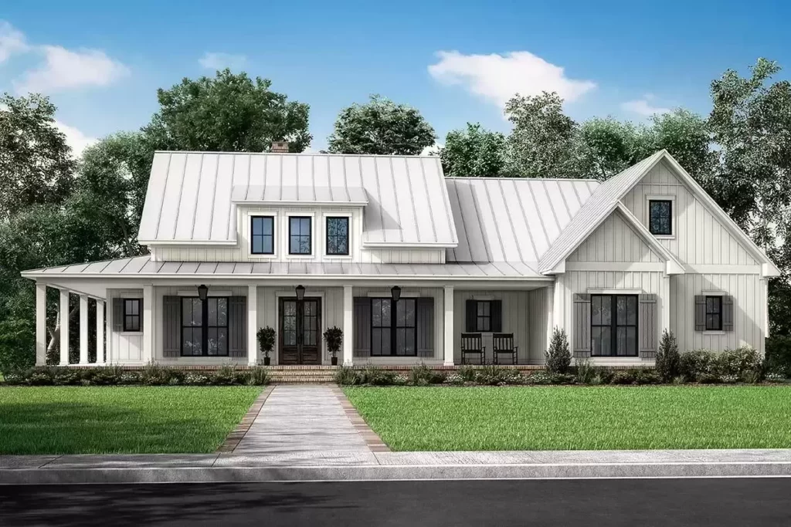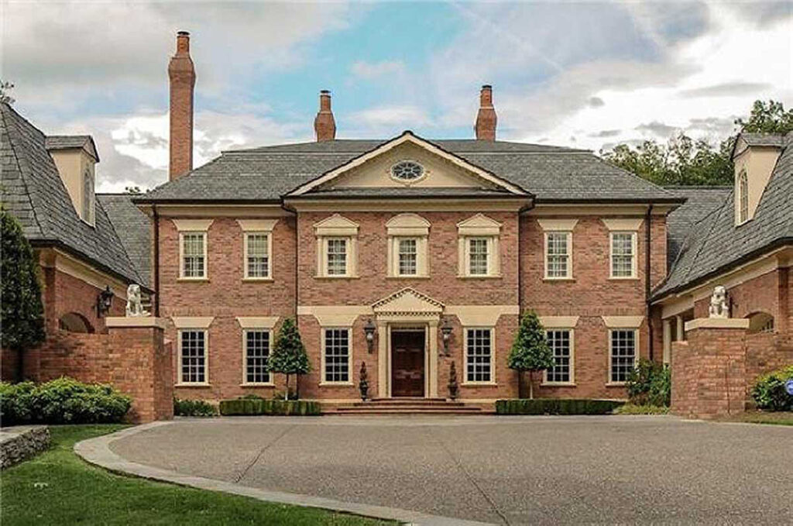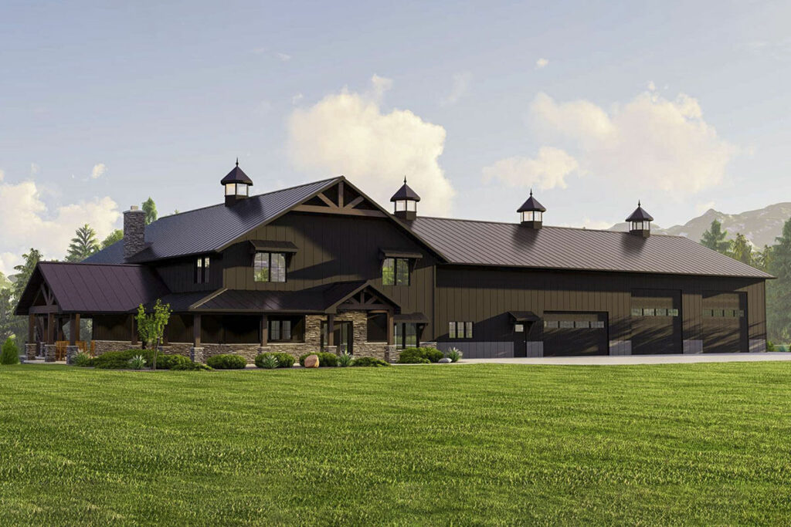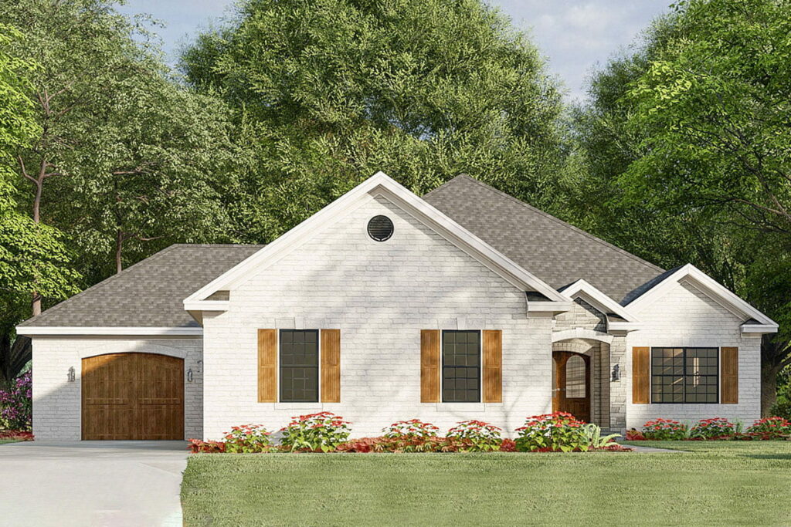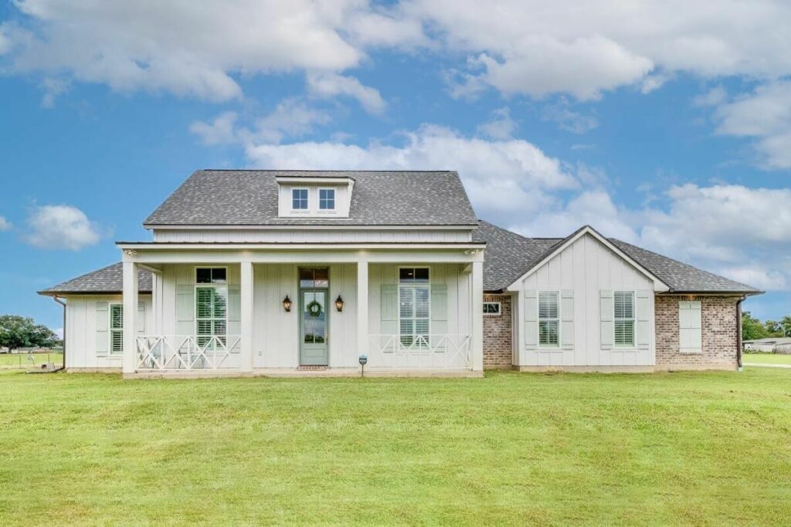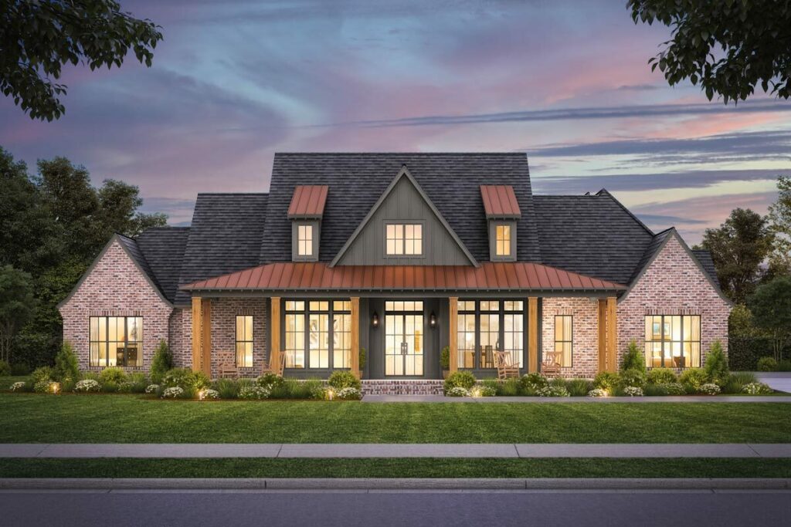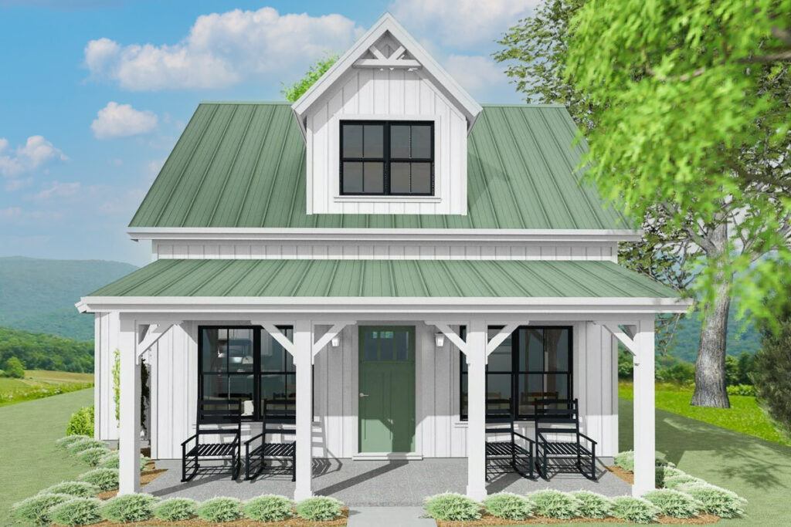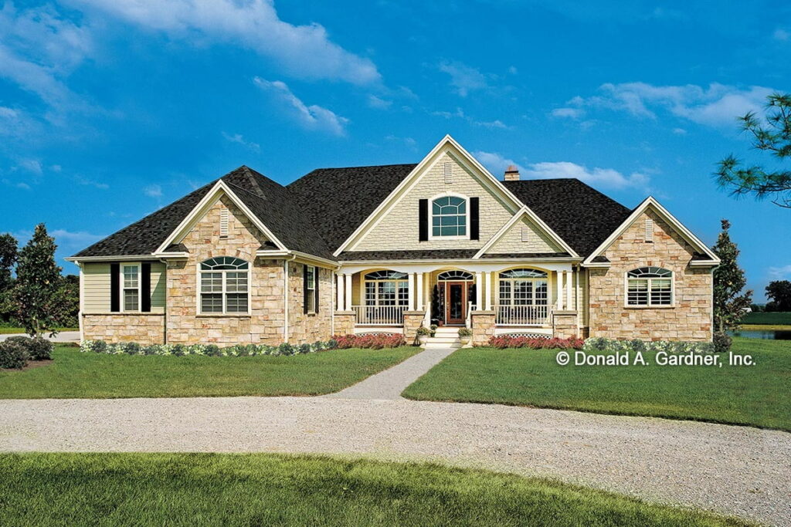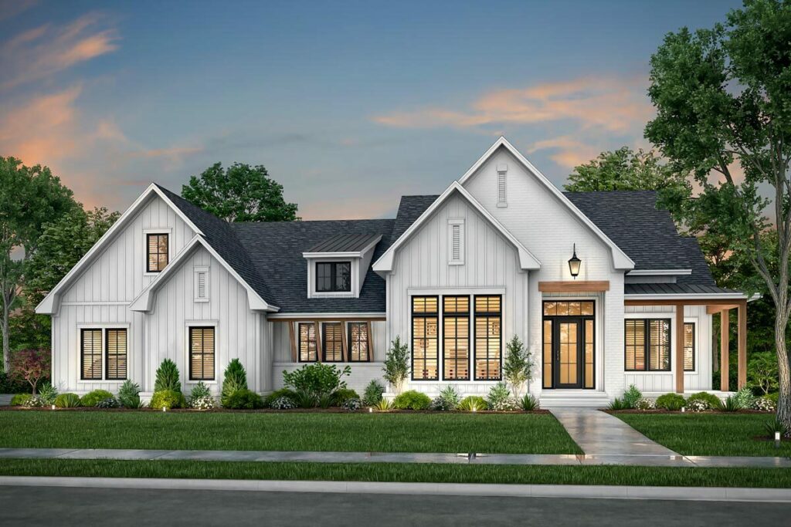2-Story 4-Bedroom Modern Farmhouse With Outdoor Kitchen and Optional Game Room (Floor Plan)
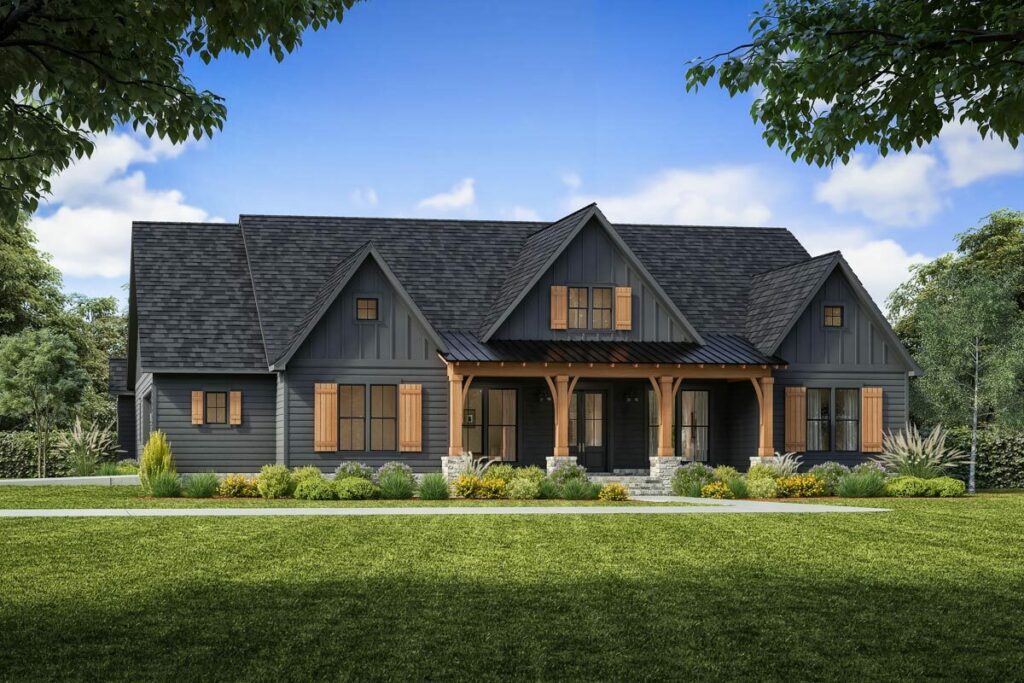
Specifications:
- 2,326 Sq Ft
- 4 Beds
- 2.5 Baths
- 1 – 2 Stories
- 2 Cars
Have you ever daydreamed about living in a place where the timeless elegance of an old farmhouse meets the sleekness of modern design?
Well, dream no more!
The perfect blend you’ve been imagining has come to life in this modern farmhouse design that’s as charming as it is functional.
Imagine pulling up to a house with not one, not two, but three inviting gables adorning the front.
These gables aren’t just for show; they’re like a welcoming committee, offering a perfect mix of rustic allure and modern sophistication that sets the tone for the entire home.
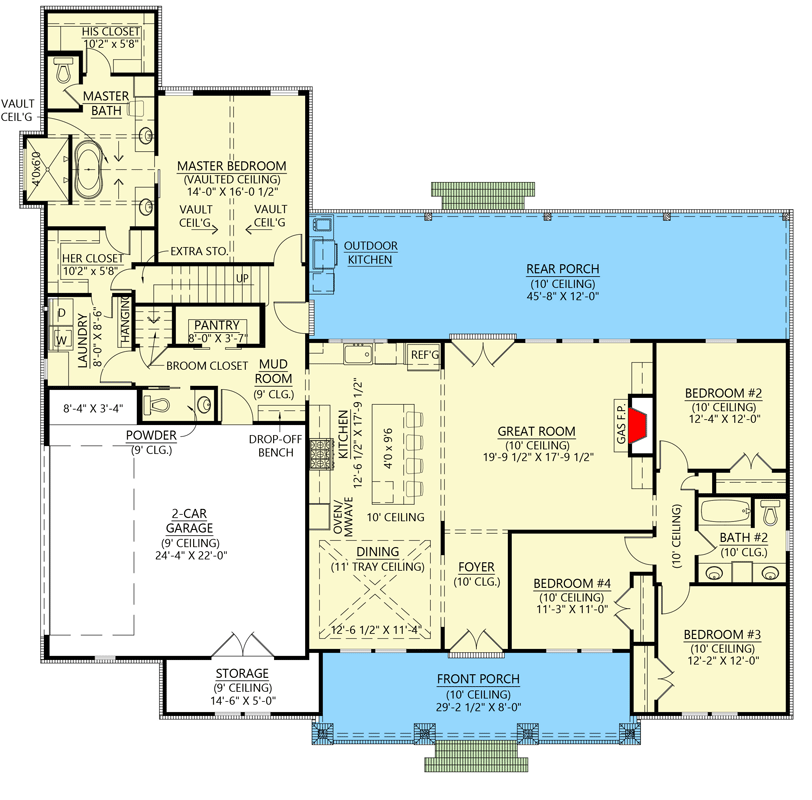
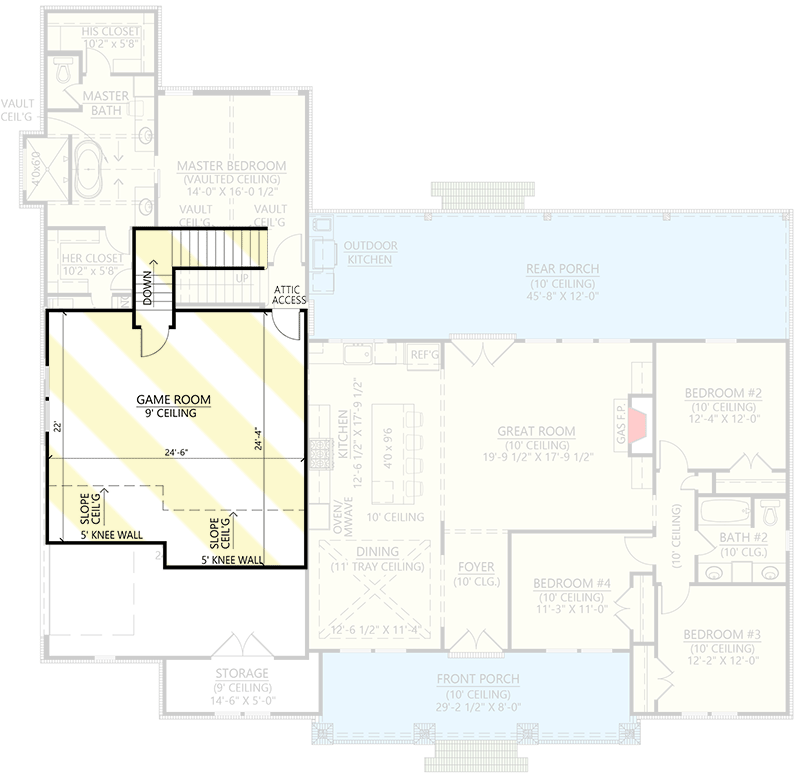
It’s the kind of entrance that, if it were a person, would be charming the socks off everyone on a dating app.
Step inside, and to your left, a formal dining room demands your attention with its stylish 11-foot tray ceiling—so regal that it makes other ceilings look underdressed.
This is where you can host dinner parties or indulge in a luxurious breakfast just because you can.
Now, picture yourself whipping up a gourmet feast on a spacious island, complete with an eating bar, all while chatting with family or friends in the open, airy great room.
Gone are the days of shouting through walls or navigating obstacle courses with trays of snacks.
This seamless space is all about making life as easy as pie—cream cheese frosting and all.
Then, there’s the master bedroom, a secluded haven where privacy reigns supreme, complete with a vaulted ceiling that adds an air of majesty.
The ensuite is what dreams are made of, offering his and hers closets to end all wardrobe wars and a direct path to the laundry room, putting an end to the infamous sock disappearance phenomenon.
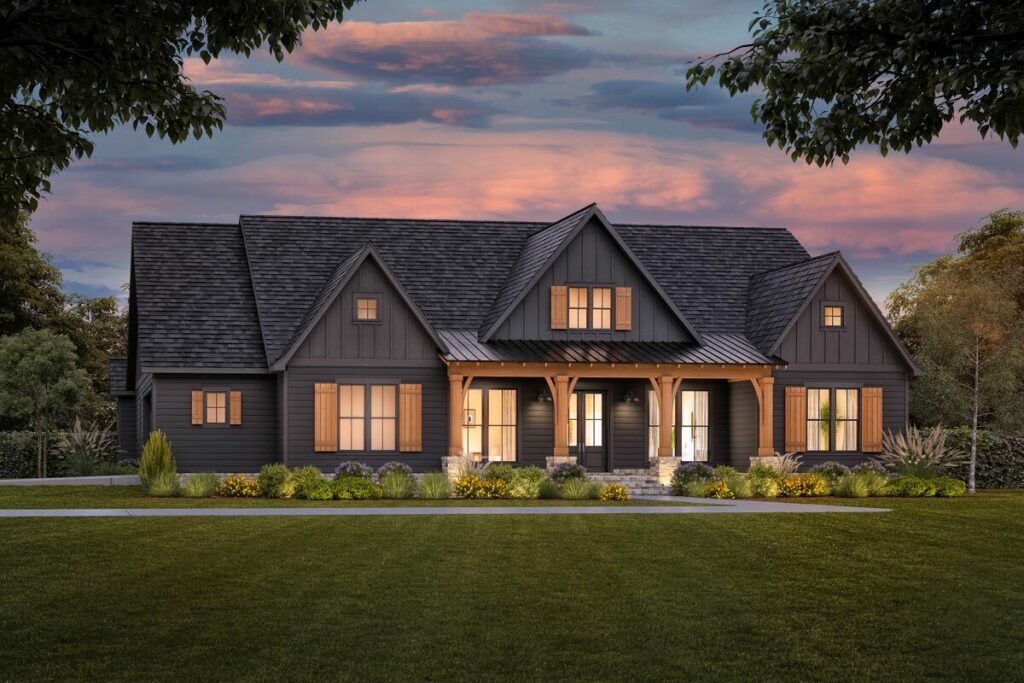
On the other side, three additional bedrooms line up, ready to welcome kids, guests, or serve as your very own creative nook for writing that novel or marathon-watching your favorite series—no judgments here.
Worried about storage?
Fear not.
A storage room accessible from the double garage is your new best friend, making clutter a thing of the past.
And let’s not forget the handy drop zone and powder bath, strategically placed for those moments when you come home laden with groceries on a rainy day.
Just when you think it can’t get any better, imagine an optional 602-square-foot game room above the garage.
The possibilities are endless: a private retreat, a vibrant entertainment space, or even a clandestine lab for those who fancy themselves as aspiring world dominators.
The crowning glory?
A vast rear porch complete with an outdoor kitchen, perfect for grilling, chilling, and making lasting memories under the open sky.
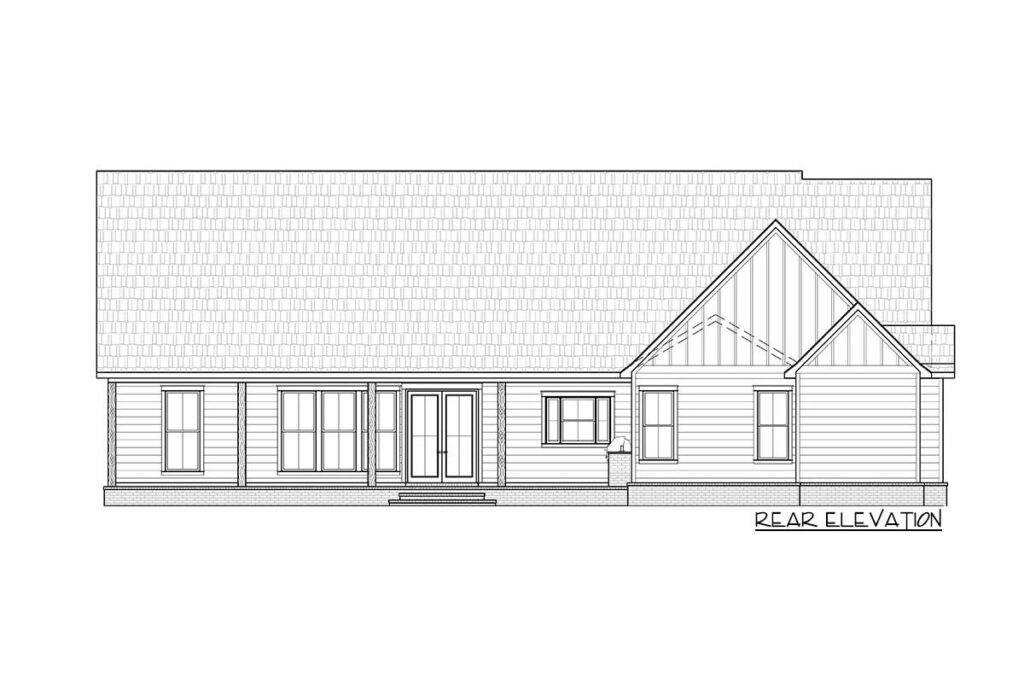
This modern farmhouse design seamlessly weaves together the charm of yesteryears with the conveniences of modern living.
It’s an ideal setting for families seeking a balance between private and communal spaces, or anyone who appreciates architectural beauty (and perhaps has an impressive shoe collection).
And let’s not forget, with a game room option, your house will be the go-to spot for gatherings.
So, if your heart beats for architectural beauty that brings together the best of both worlds, look no further.
This home isn’t just a living space; it’s a statement—a place where every day feels like an invitation to celebrate.


