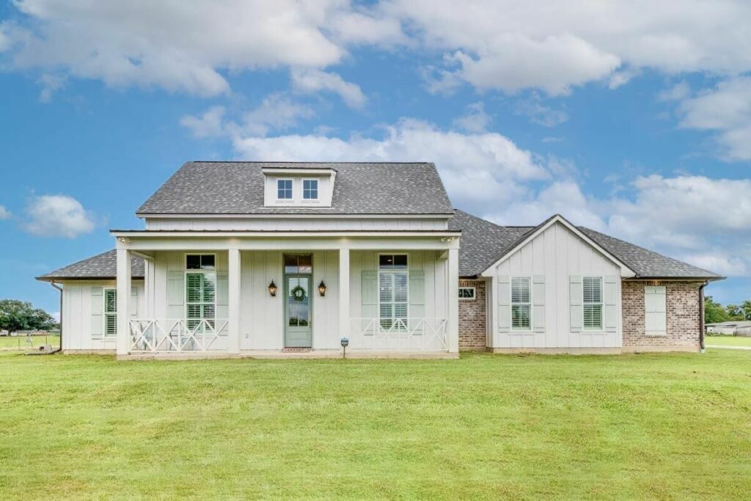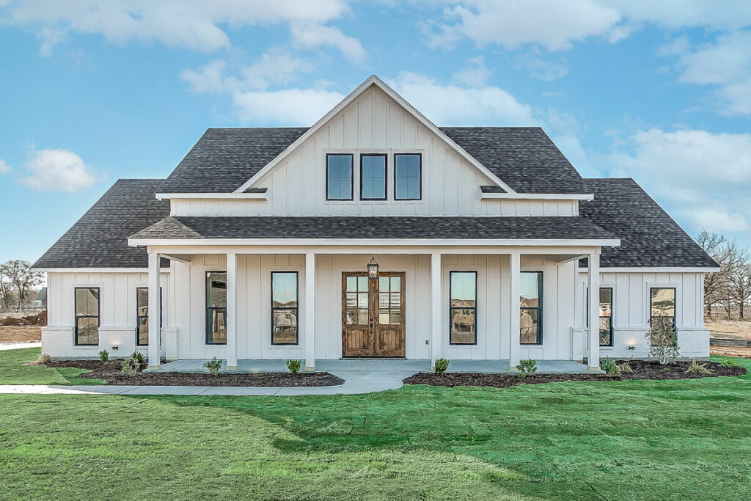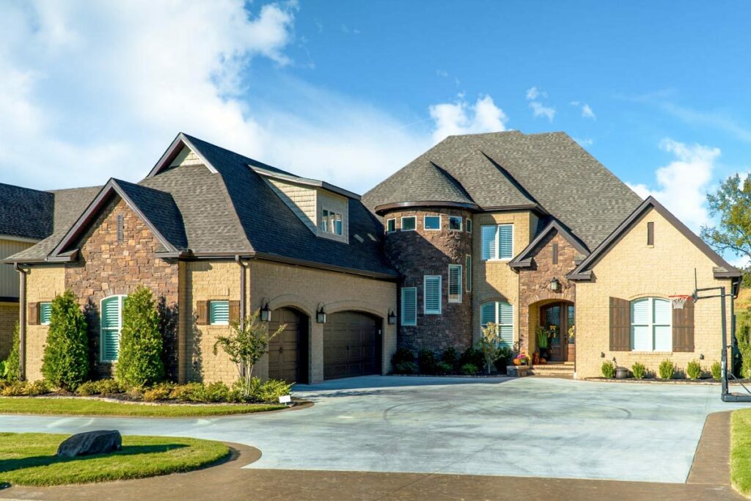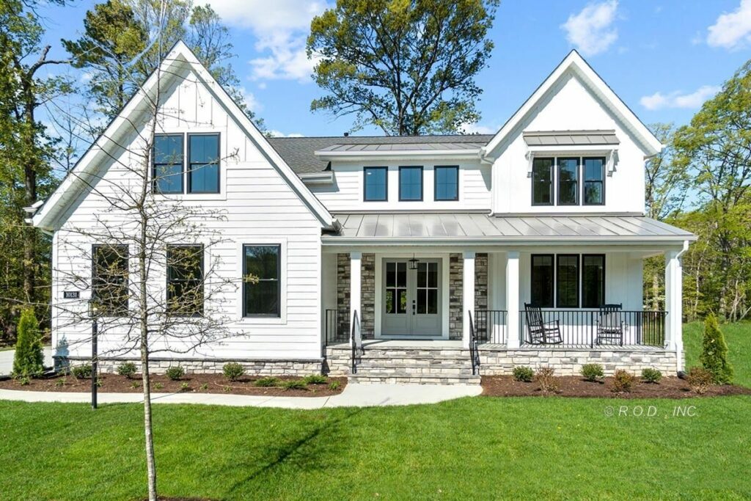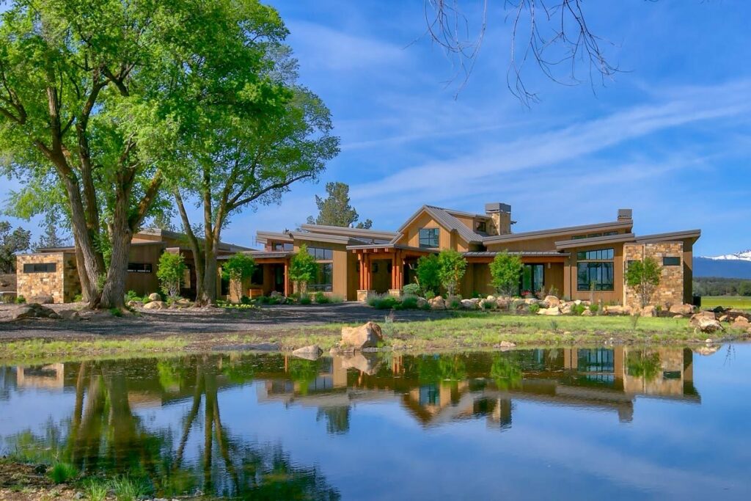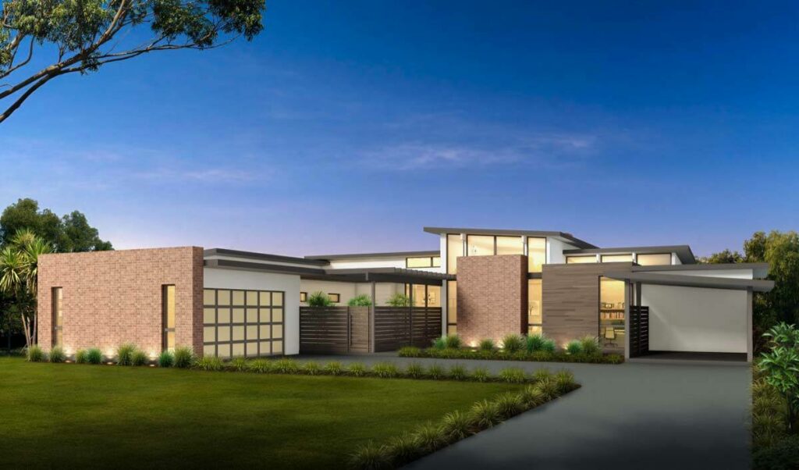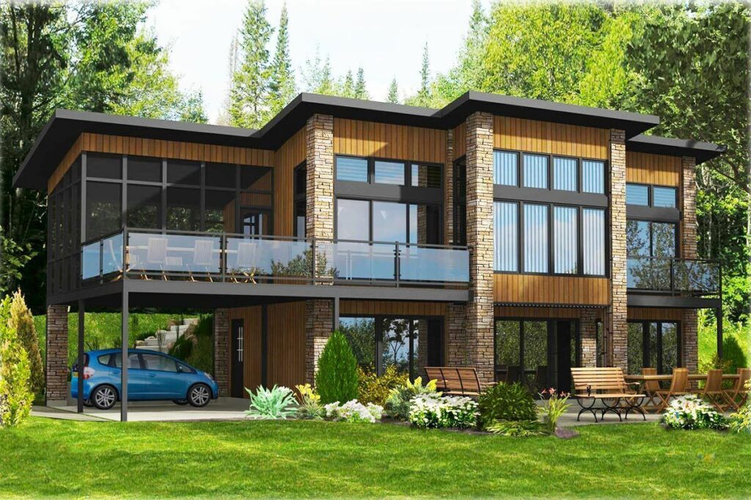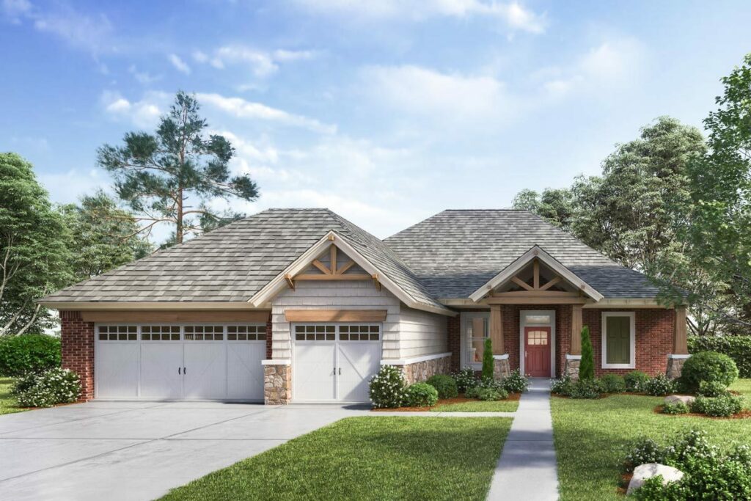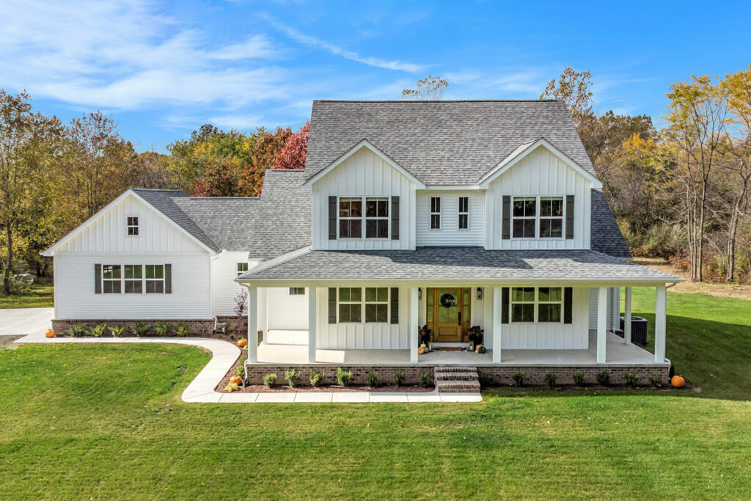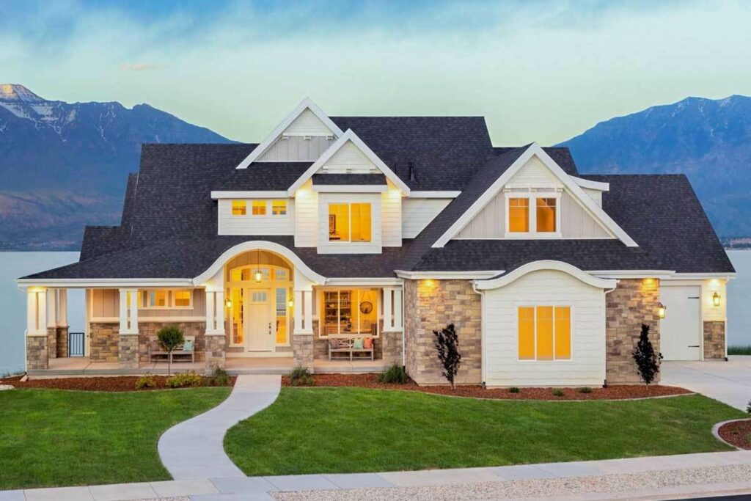2-Story 4-Bedroom Modern Farmhouse with Sunroom and 2-Story Great Room (Floor Plan)
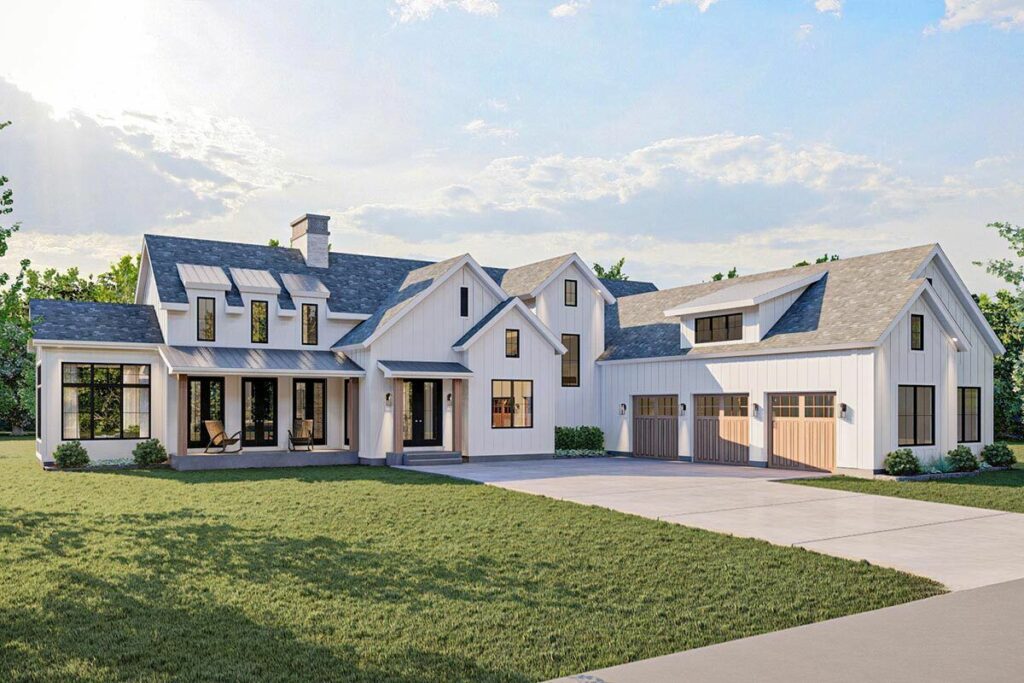
Specifications:
- 3,908 Sq Ft
- 4 Beds
- 3.5 Baths
- 2 Stories
- 3 Cars
Hello, house enthusiasts!
Ever found yourself daydreaming about a stunning farmhouse that blends modern elegance with a cozy, awe-inspiring ambiance?
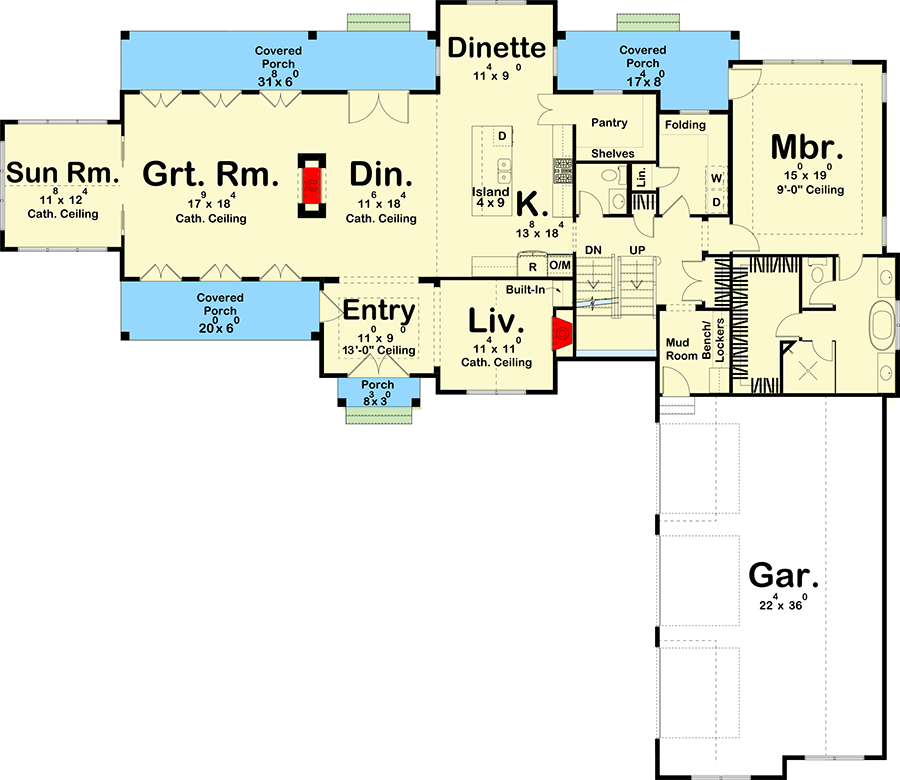
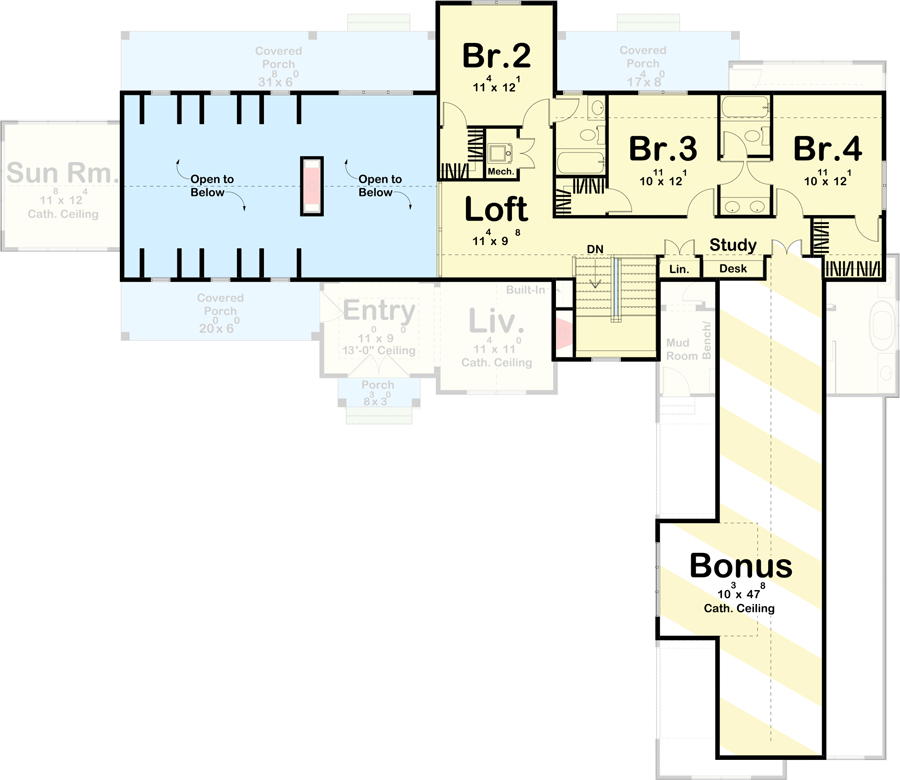
Well, you’re not alone!
Let’s dive into a house plan that’s bound to send your heart into a flutter and make your Pinterest boards burst at the seams.
I’m just as thrilled as you are to walk you through this!
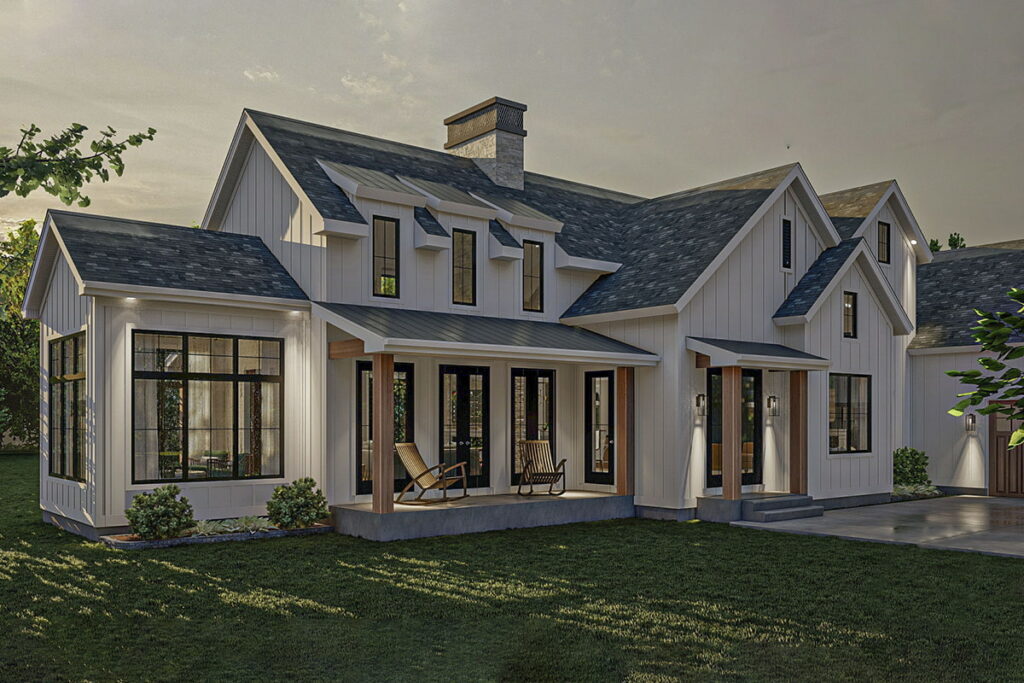
Picture a grand Modern Farmhouse Plan sprawling across 3,908 square feet.
This isn’t just any house; it’s a dreamy reality waiting to be explored.
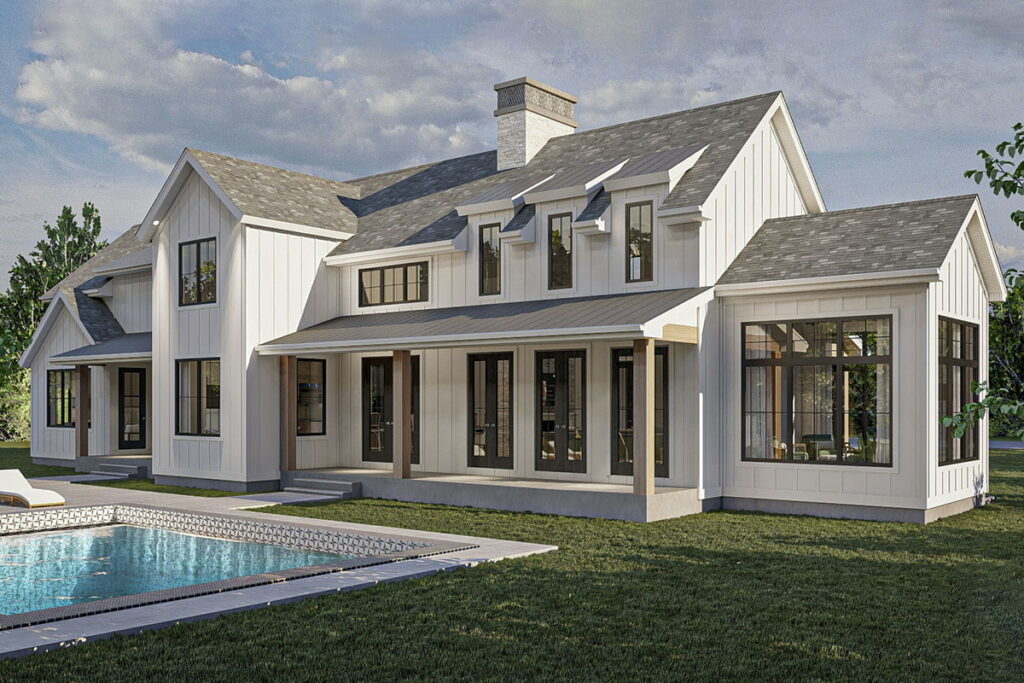
This house is a treasure trove for your antique collection, your hidden treats, and even those surprise family visits.
Boasting 4 lavish bedrooms and 3.5 exquisite baths, it’s a haven that would make even Goldilocks envious.
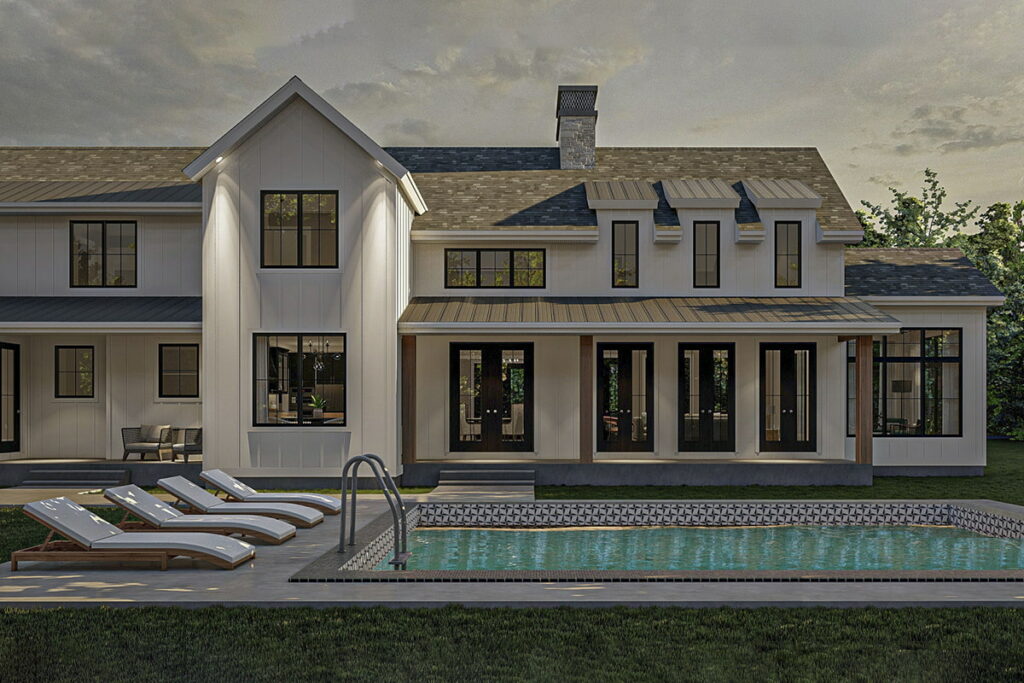
First impressions?
The exterior exudes sophistication with a 3-car courtyard garage, perfect for your cars or a budding vintage collection.
The board and batten siding and charming dormers add a wink of character, ensuring head-turns and admiration from every passerby.
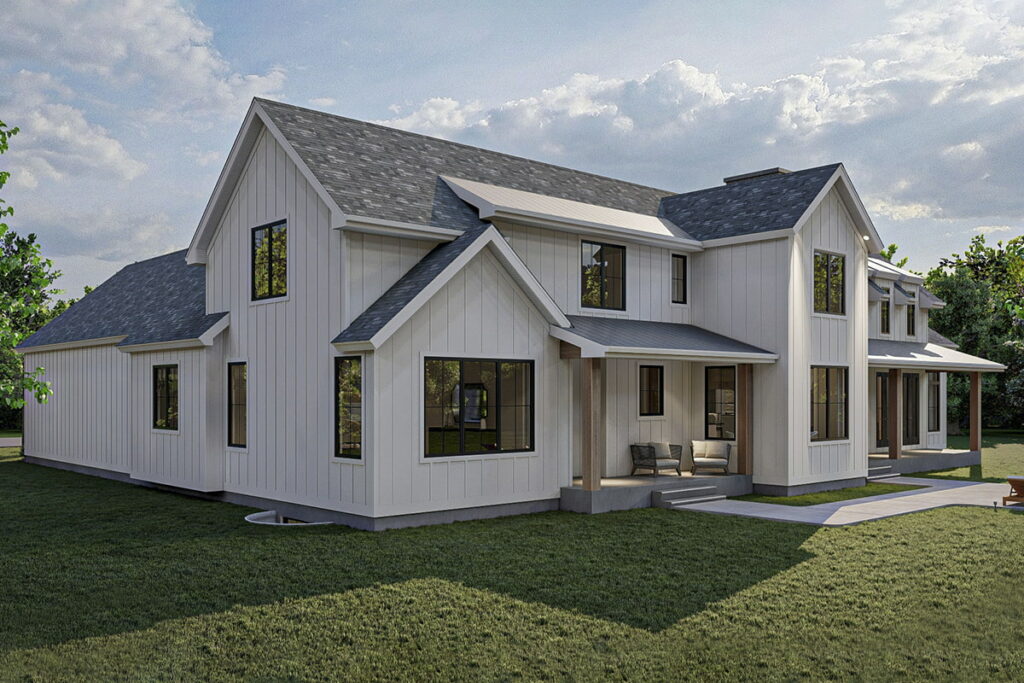
Step inside, and you’re welcomed by a lofty, 10-foot-high ceiling entryway, offering a glimpse of grandeur and leading your gaze through to the scenic backyard.
But hold on, before getting swept away by the views, there’s the formal living room to your right.
This snug spot, complete with a crackling fireplace, is ideal for those cozy winter nights or laid-back evenings with friends.
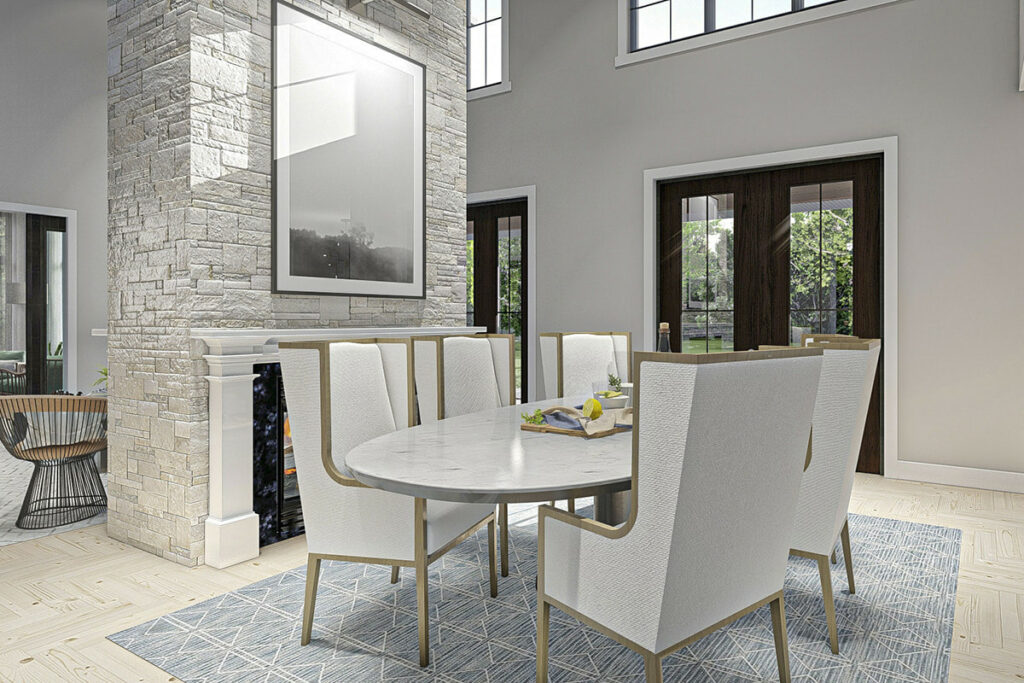
It’s just the beginning of the journey.
Next up, the heart of this home – a 2-story cathedral-ceilinged great room.
It’s a space crying out for laughter and cherished moments.
Sharing a two-sided fireplace with the dining room, it’s where warmth meets style.
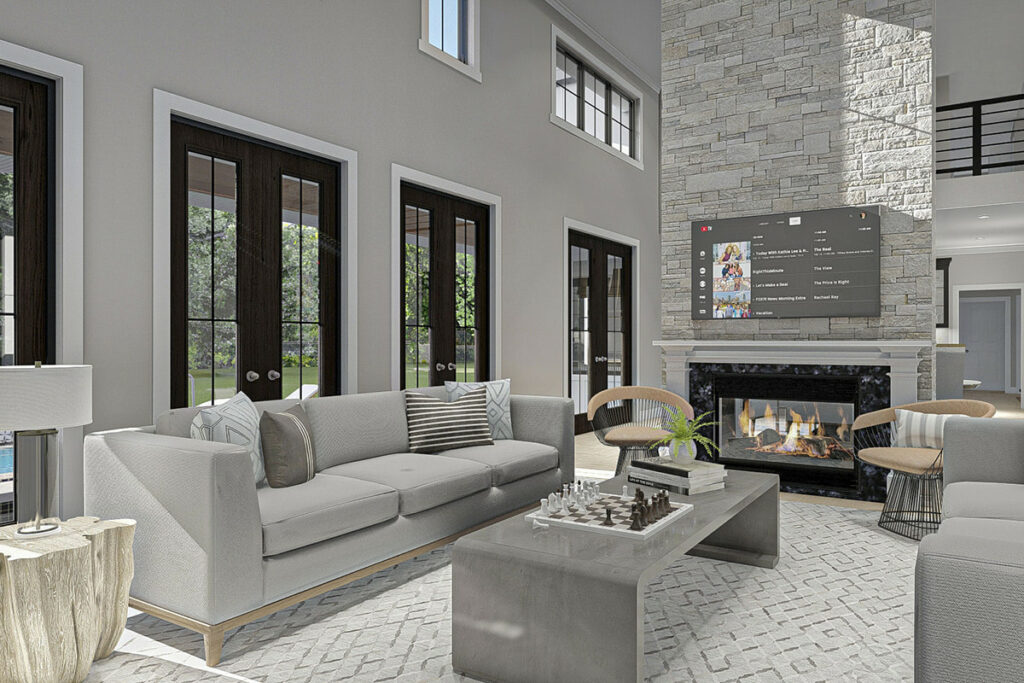
With multiple French doors, the transition from indoor luxury to outdoor charm is seamless.
Whether it’s post-dinner gatherings on the front porch or sun-kissed brunches at the back, this house has it all.
Plus, a sunroom with sliding doors offers a blissful retreat bathed in daylight.
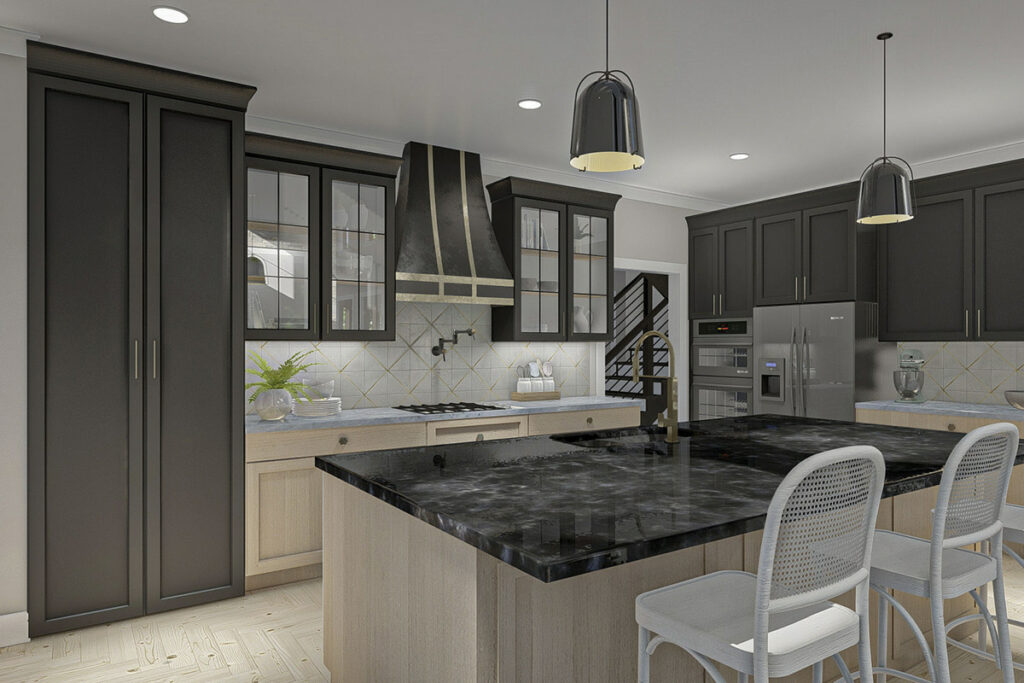
The kitchen – oh, the kitchen!
It’s a culinary artist’s dream with a sizable island, a snack bar, and a walk-in pantry so large it’s almost a realm of its own!
Now, let’s talk luxury: the master suite.
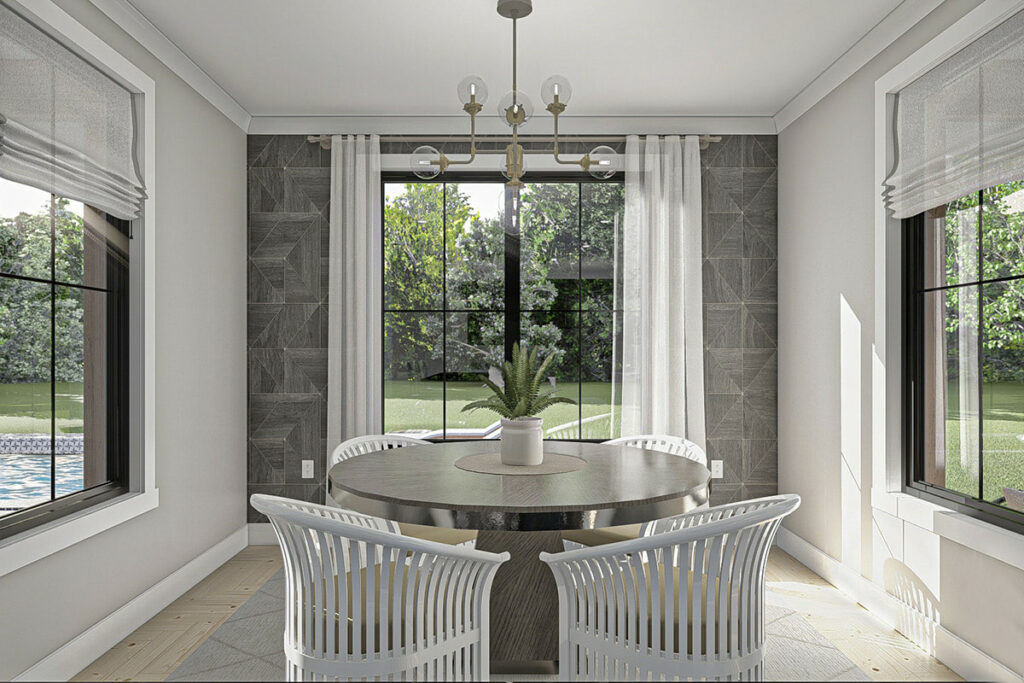
Tucked away for ultimate privacy, this sanctuary features a soaking tub, dual vanities, a walk-in shower, and a closet so large you might need directions to navigate.
Upstairs awaits three more bedrooms and a versatile bonus room.
Imagine a home gym, a personal theater, or a hideaway for your hobbies.
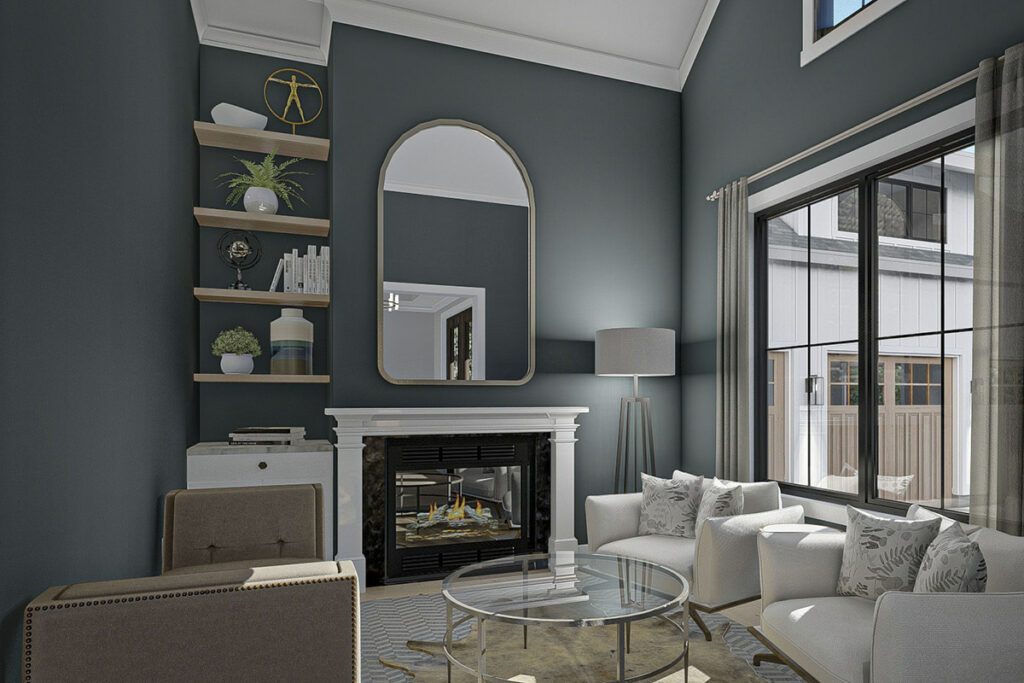
Two bedrooms share a bathroom, fostering sibling camaraderie, while the third enjoys its own private space.
This house is more than a structure; it’s a masterpiece of architectural beauty, thoughtful design, and modern comfort.
It’s a backdrop for life’s unforgettable moments – from festive gatherings to peaceful afternoons by the fireplace.
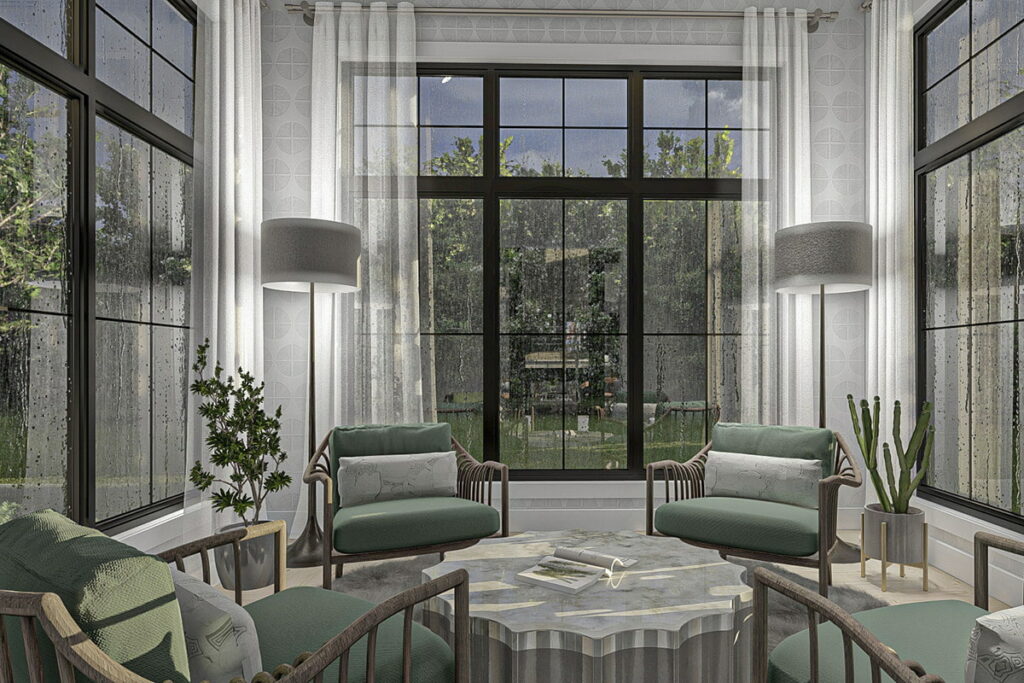
But it’s not just about the features; it’s the feeling of ‘home.’
It’s the sigh of relief as you walk in, the flutter in your heart every time you return.
From the majestic ceilings to the sun-drenched sunroom, every corner speaks of stylish, comfortable living.
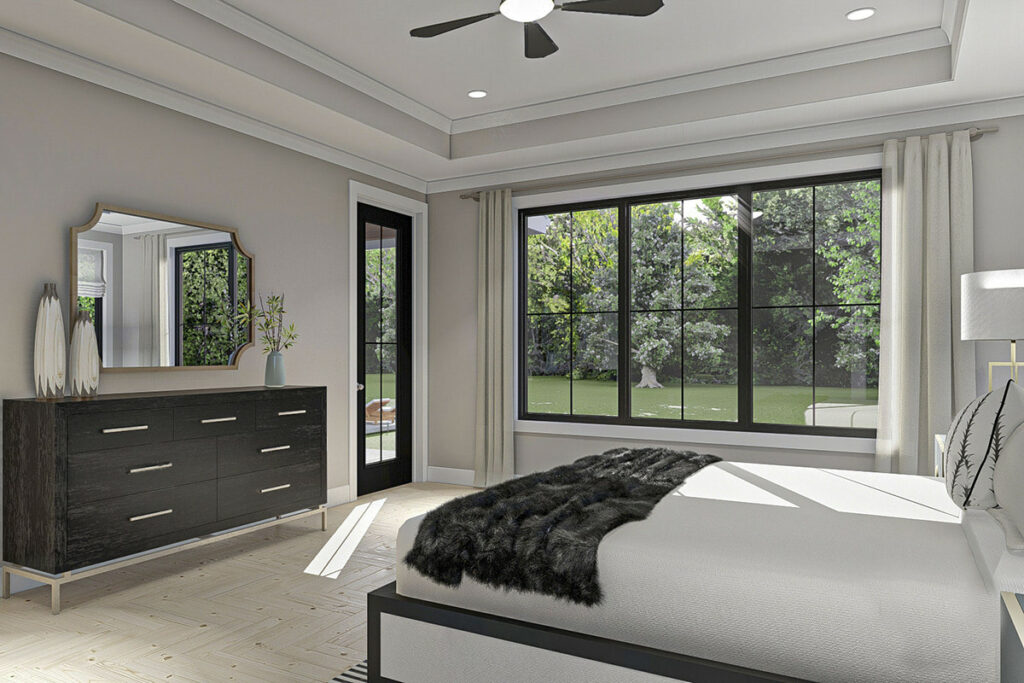
Sure, it might make your current place seem modest, but dreams are there to elevate us, right?
This house is aspiration embodied in architectural excellence, wrapped in modern charm.
It’s where the rustic farmhouse meets modern sophistication.
So keep dreaming, keep planning, and who knows?
One day, you might find yourself in a place like this – a place that feels not just like any home, but like your home.
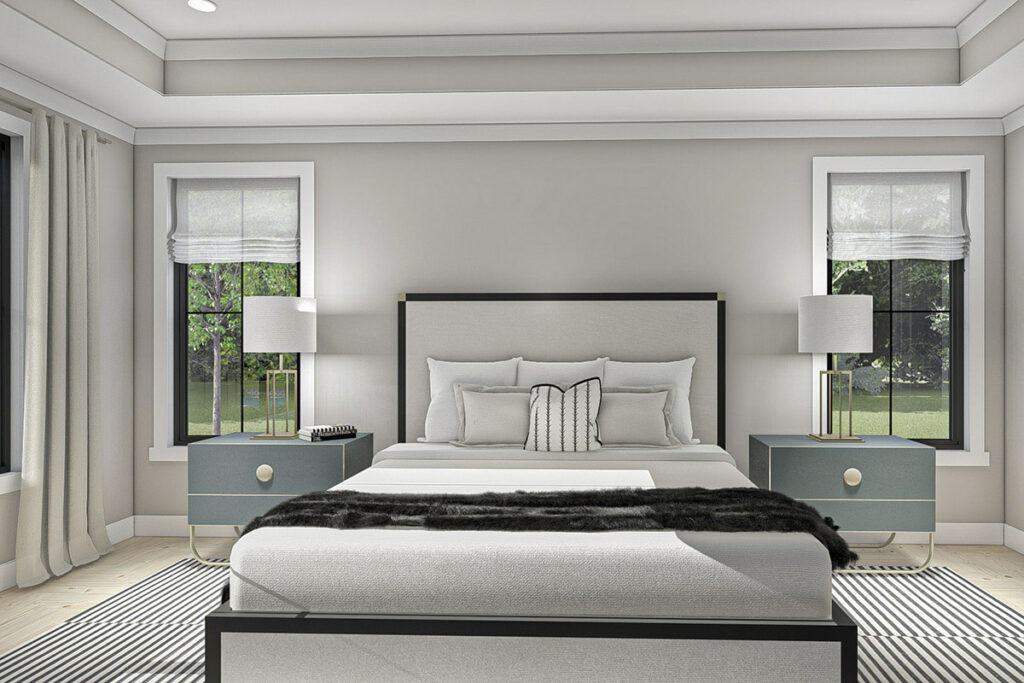
And there you have it – a glimpse into the spectacular Modern Farmhouse Plan with a sunroom and a 2-story great room.
If you’re still here, I guess you’re captivated just like me.
Remember, turning this dream into reality starts with an action plan.
So go ahead, begin that journey, and bring those dreams to life.
Your very own sunroom and so much more await!

