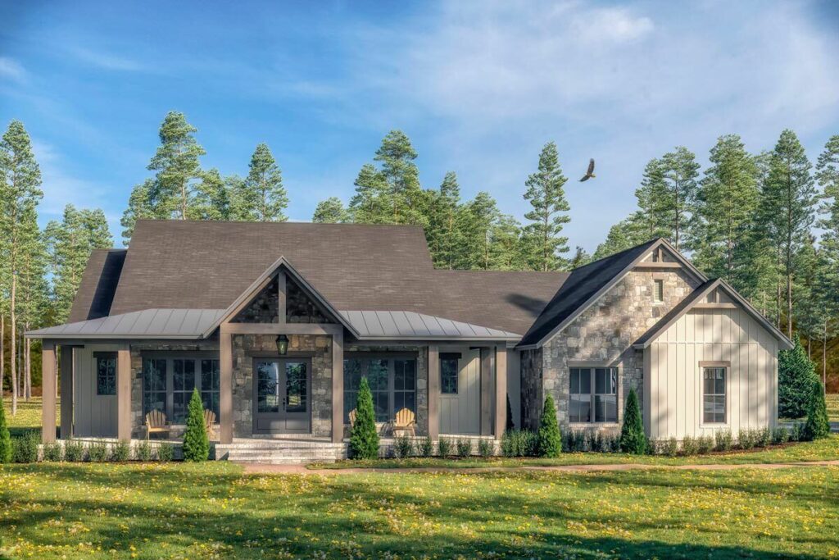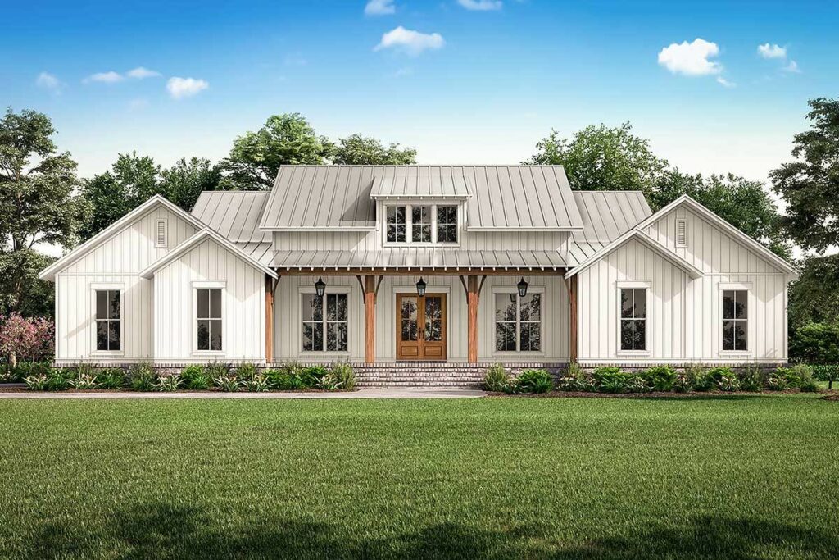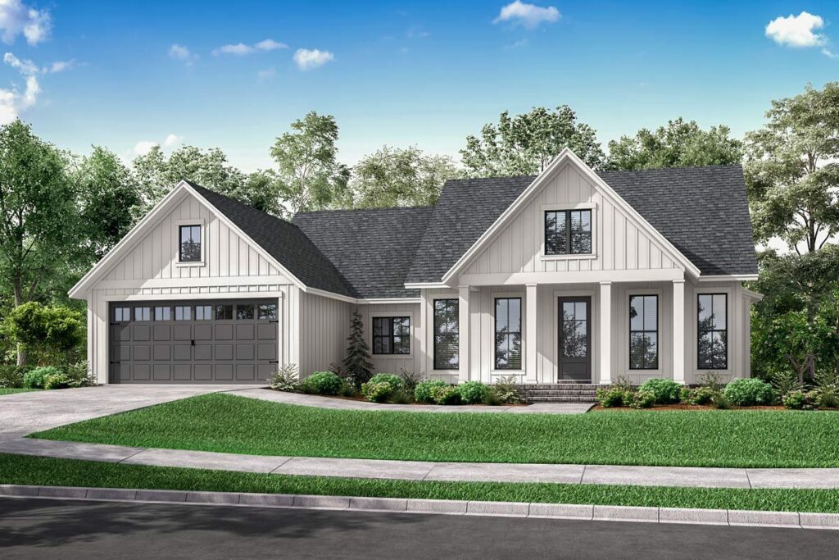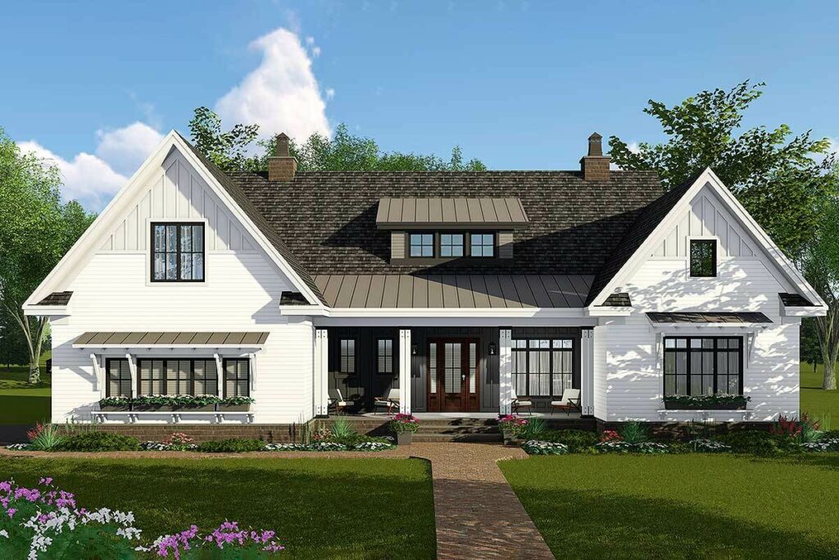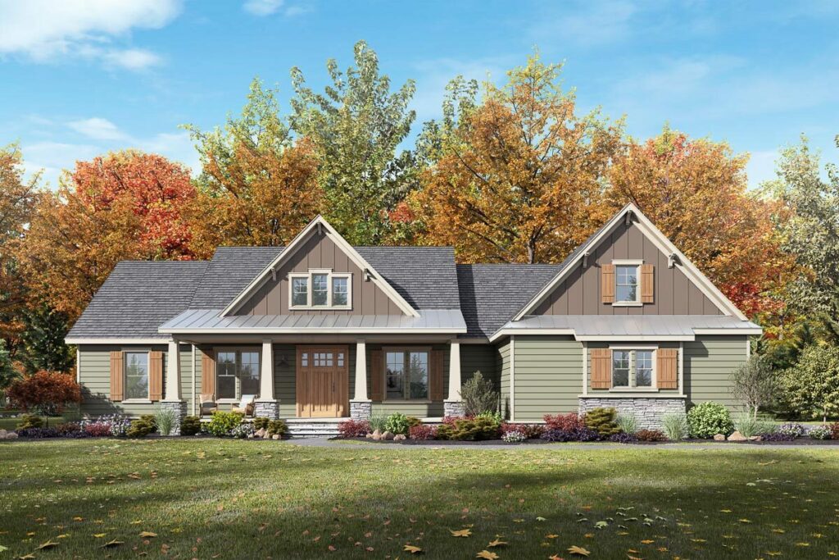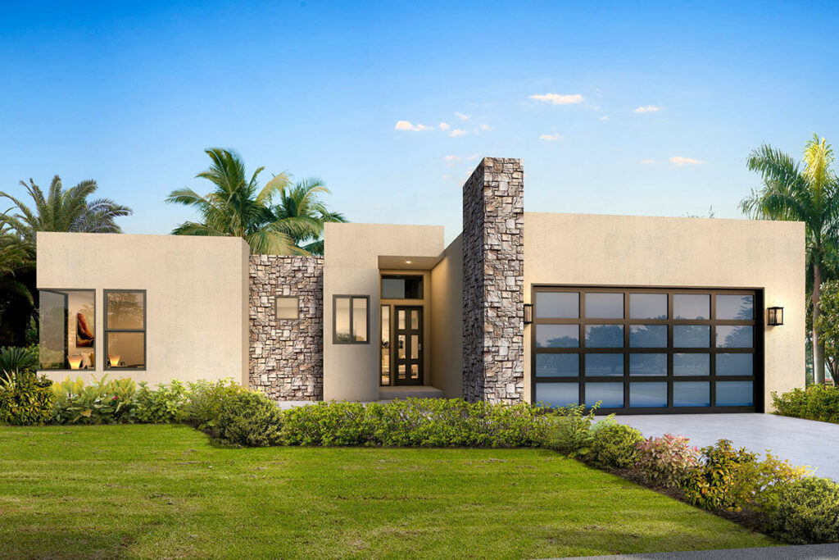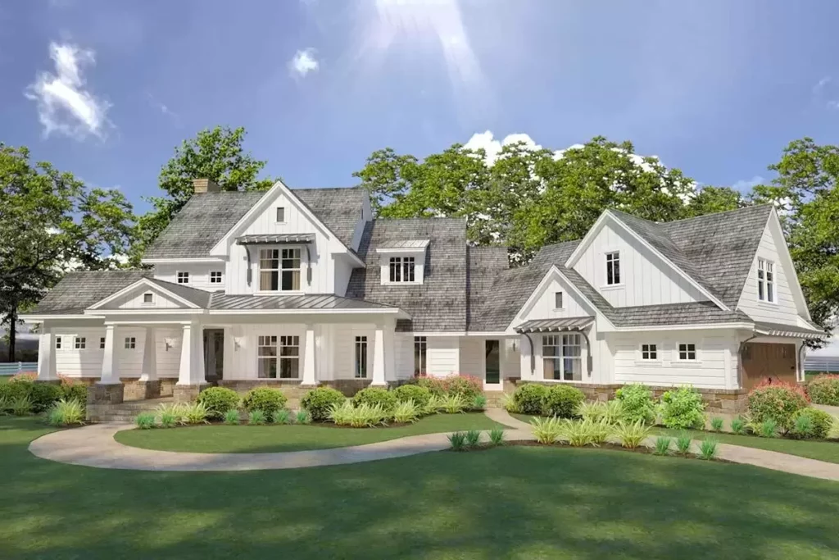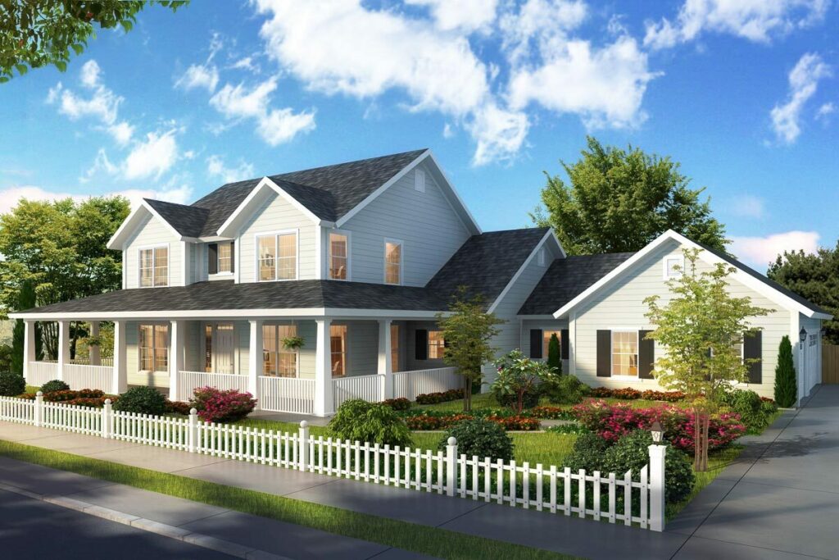2-Story 4-Bedroom Modern Home with 5-Car Garage and Lower Level Expansion(Floor Plan)
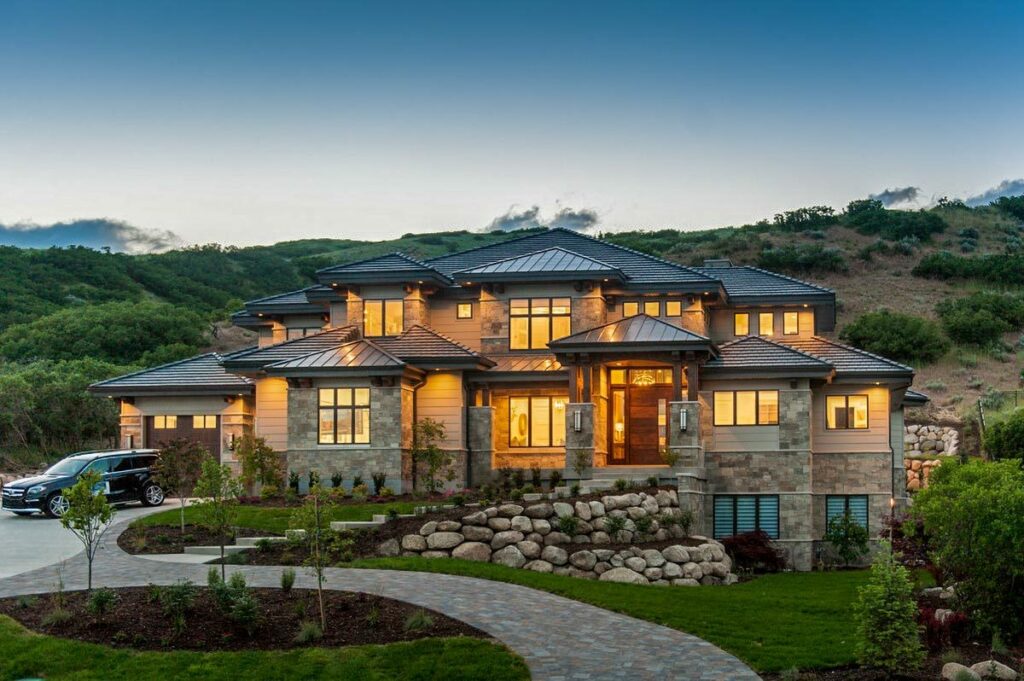
Specifications:
- 4,856 Sq Ft
- 3 – 4 Beds
- 2.5 – 3.5 Baths
- 2 Stories
- 5 Cars
Hello, future homeowners and luxury living aficionados!
Imagine a residence so spectacular that it meets every demand on your ultimate dream home checklist.
Get ready for a grand tour of a house design so opulent, it could make even the grandest of palaces look modest.
Okay, that might be a slight stretch, but stay with me.
Picture this: a sprawling 4,856 square feet of pure elegance and comfort.
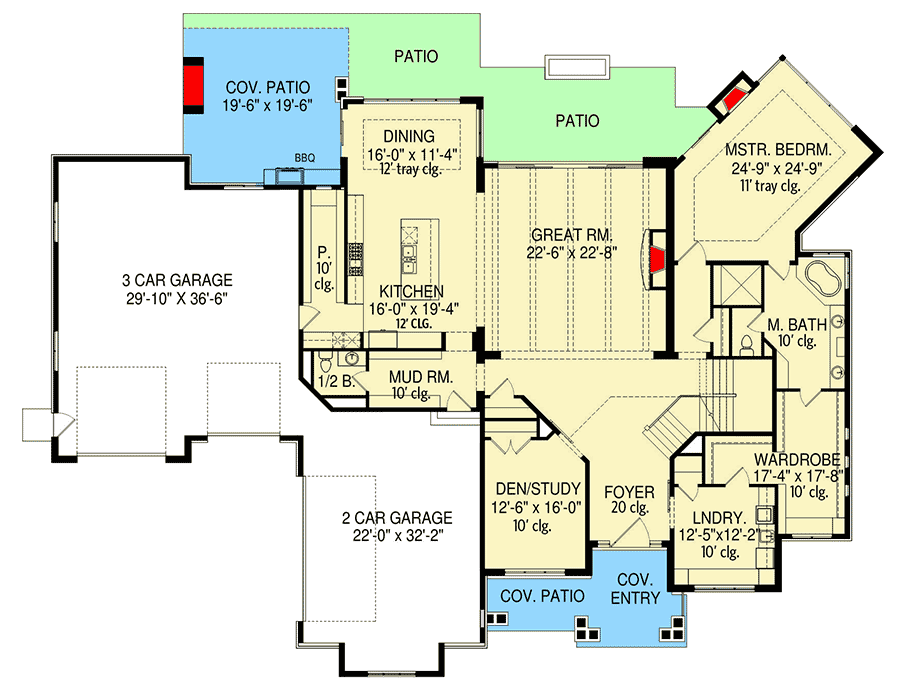
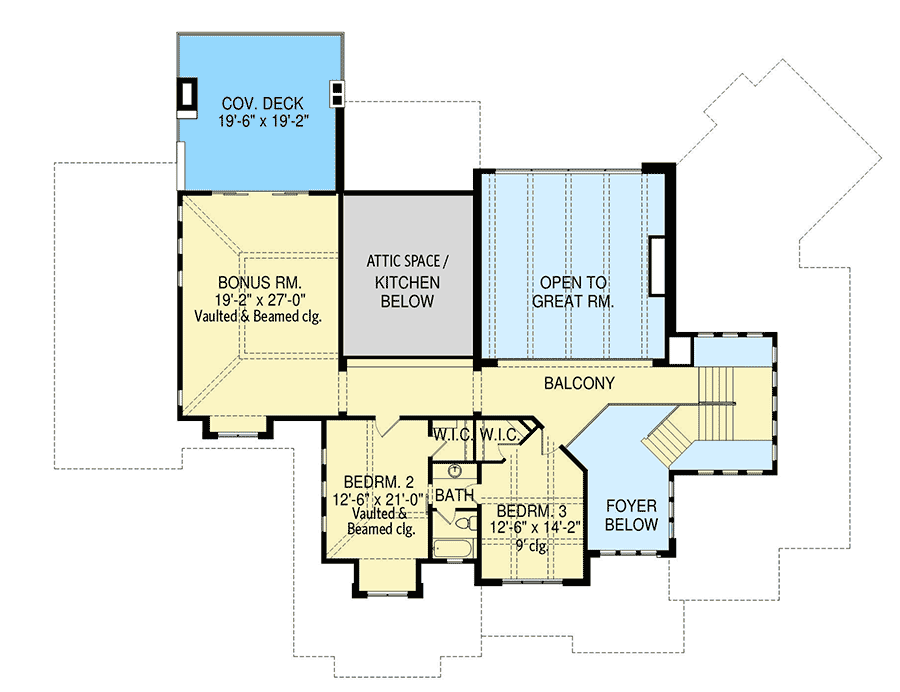
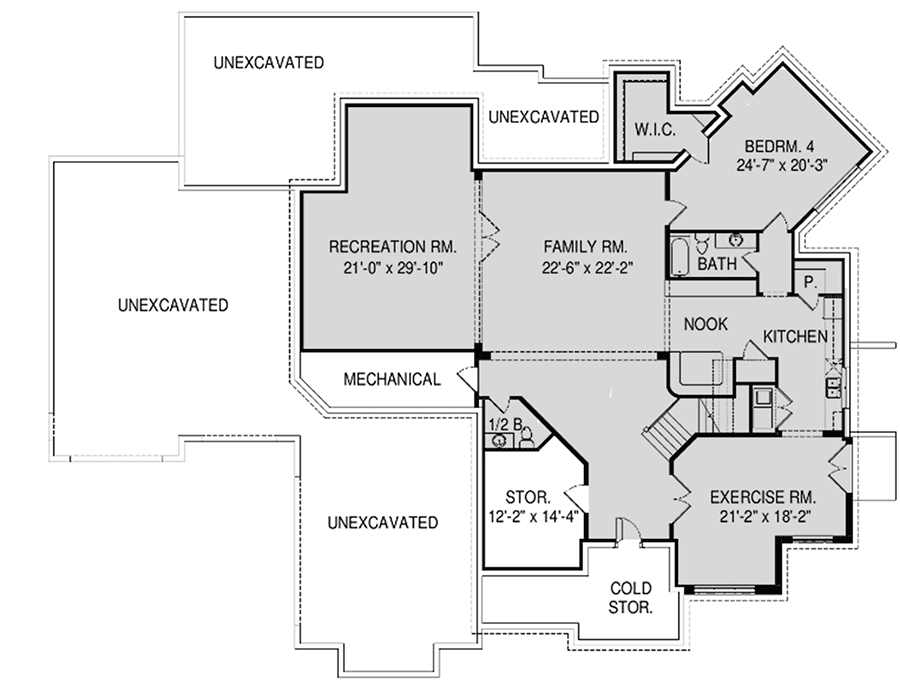
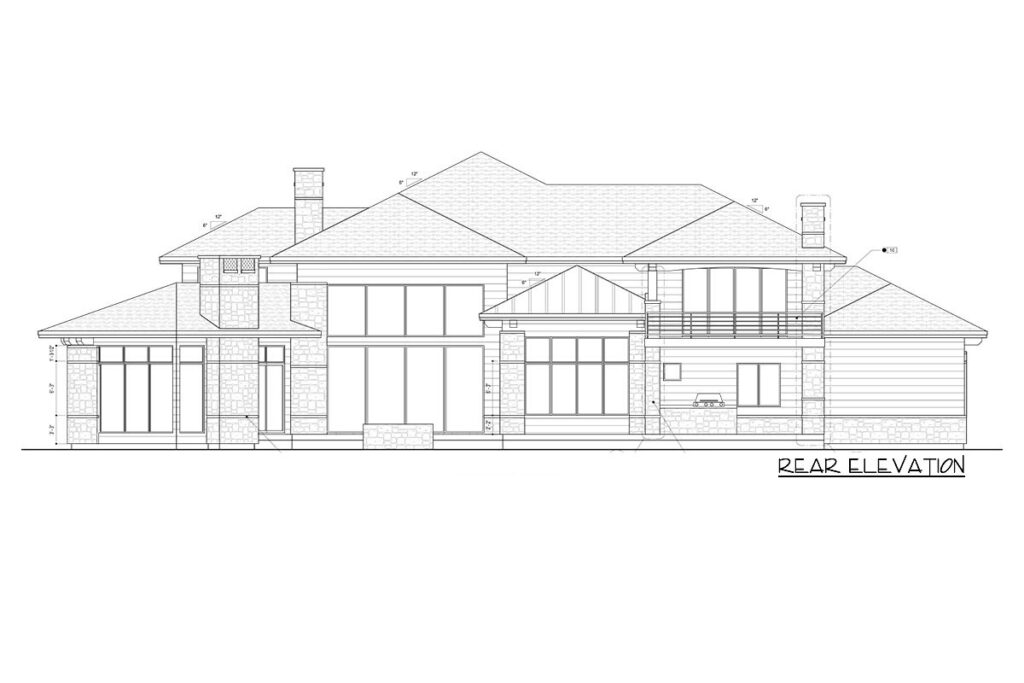
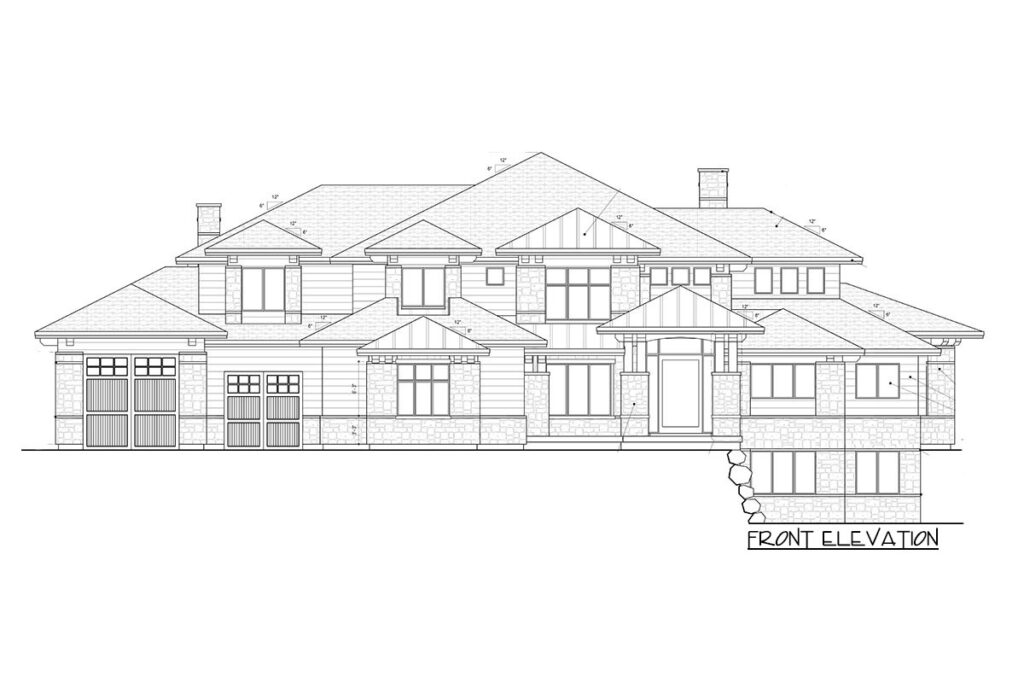
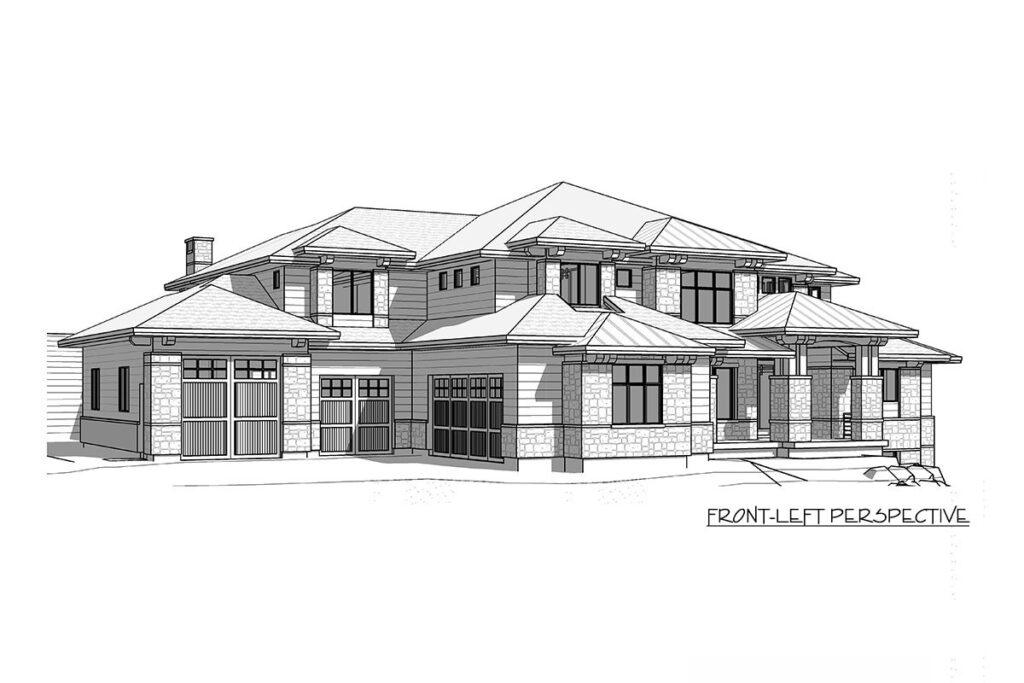
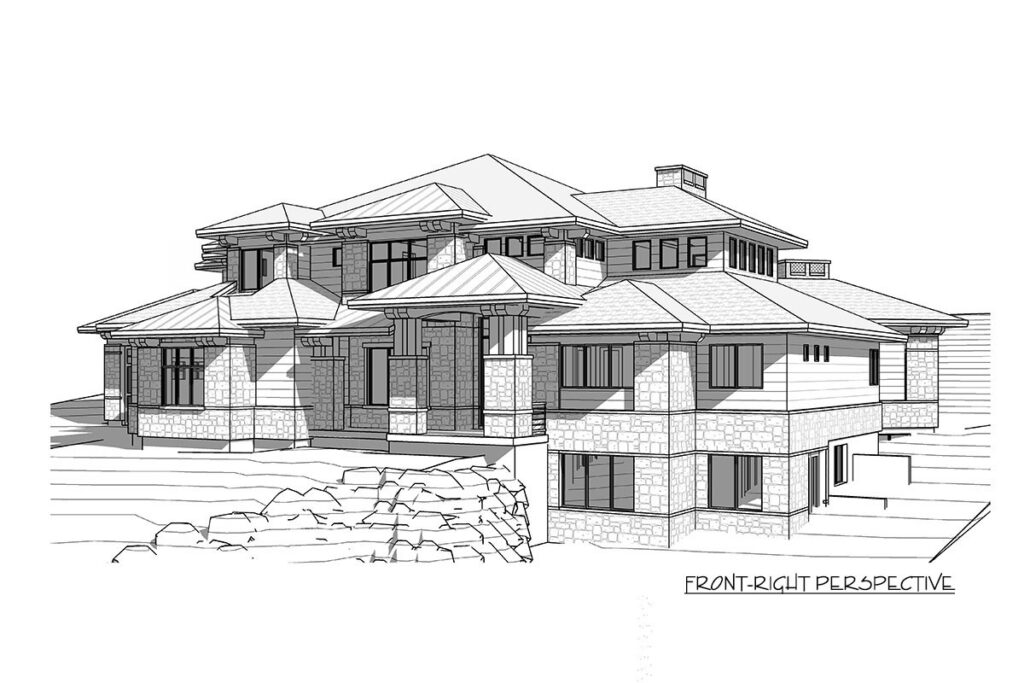
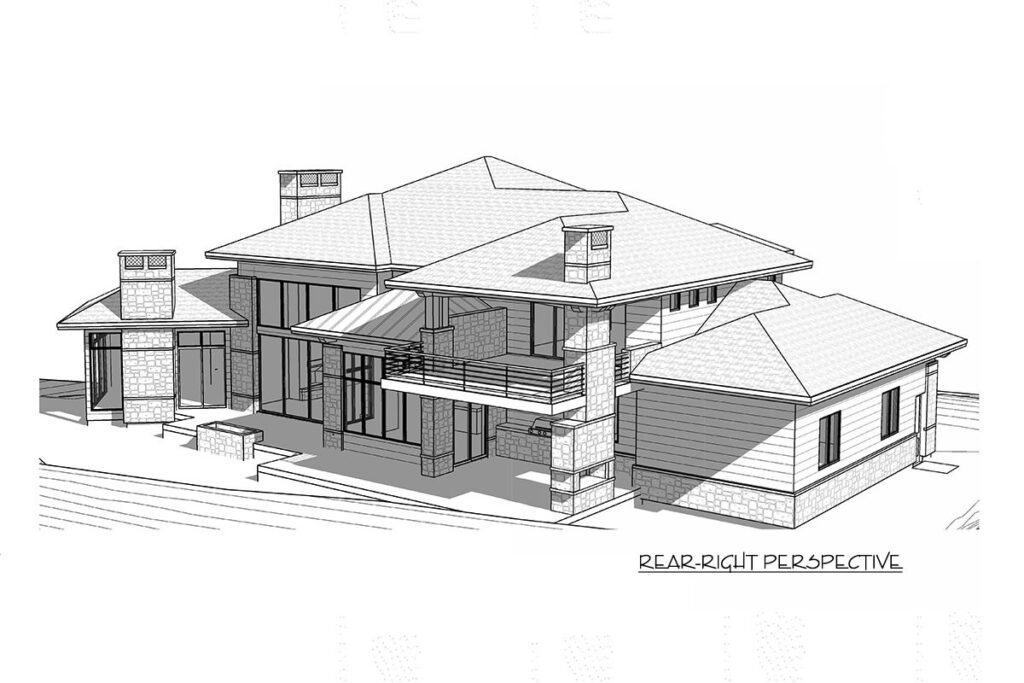
This is not just any house; it’s a palatial estate!
This mansion can comfortably accommodate 3-4 bedrooms, making it ideal not only for you and your immediate family but also for visiting in-laws (if you’re feeling brave), and even the occasional cousin who needs a crash pad.
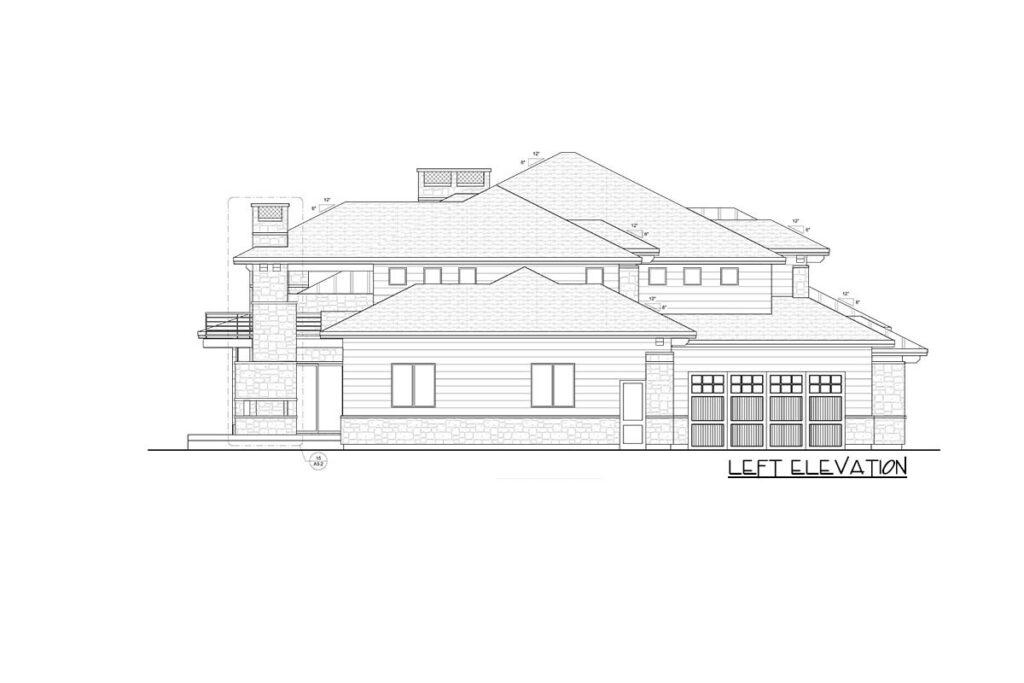
The heart of the home, a stunning open-concept great room, features towering 20-foot-high ceilings.
You could literally yodel across the room and revel in the echo that bounces back at you.
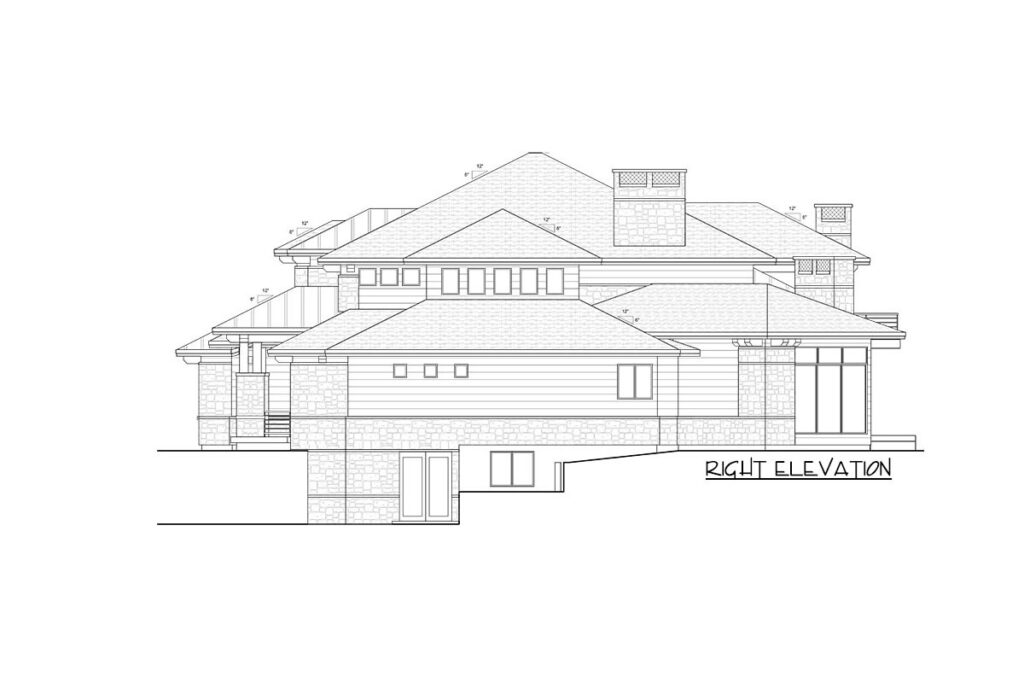
The adjoining dining area and kitchen aren’t far behind, boasting a 12-foot ceiling that adds to the airy, open feel of the space.
Think about the fabulous dinner parties and lively dance-offs that could fill this space, not to mention the sheer luxury and comfort that defines every corner!
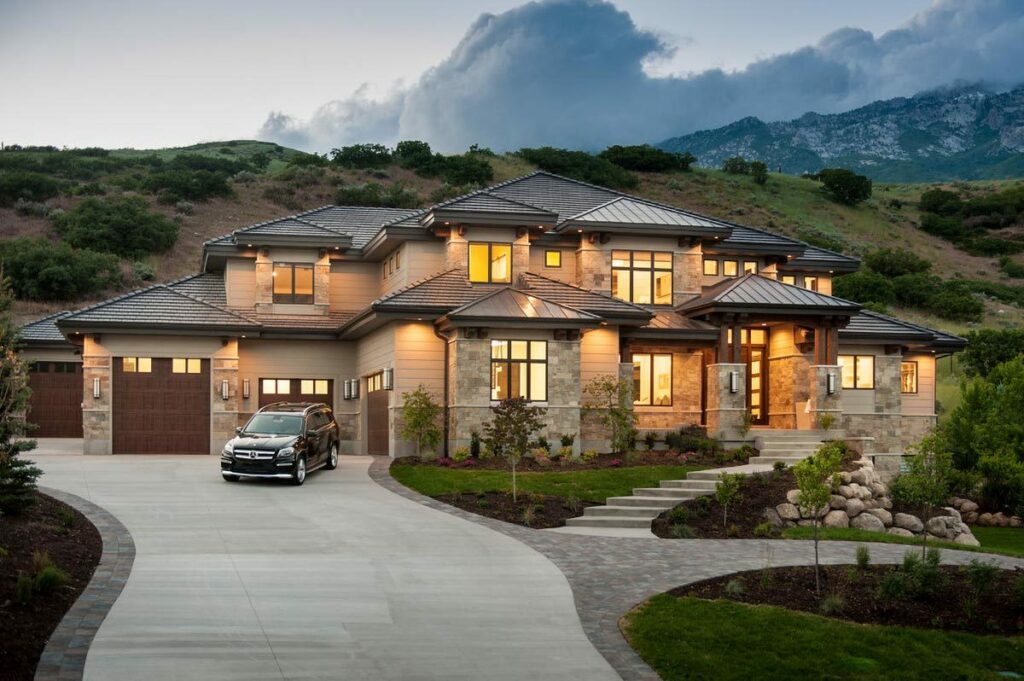
And then there’s the oversized walk-in pantry—big enough to play a game of hide and seek.
Moving beyond the foyer, there’s a cozy den, perfect for remote work or curling up with a good book.
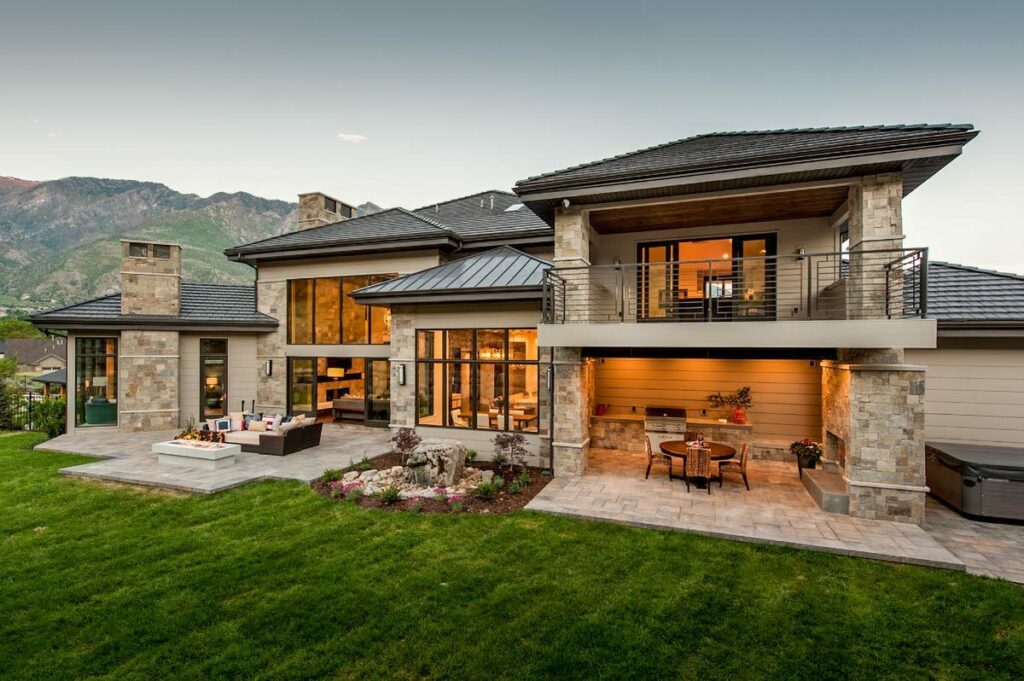
However, the true gem is the master suite.
Imagine a fireplace to warm up chilly evenings, a sophisticated tray ceiling, and a five-piece bath that rivals any high-end spa.
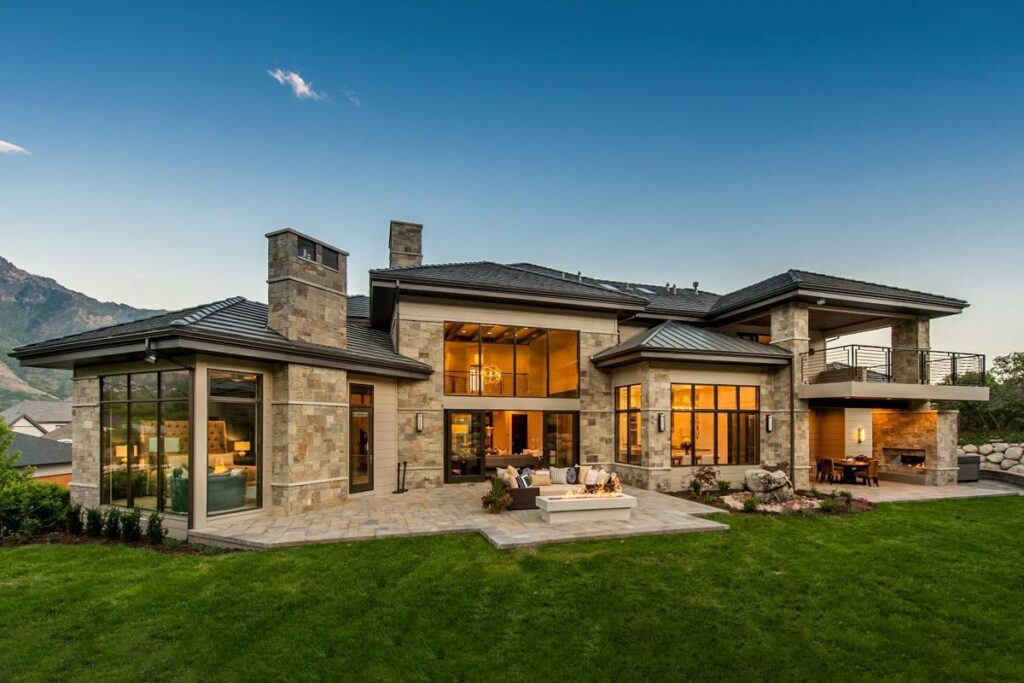
The walk-in closet is so spacious you might just need to go on a shopping spree to stock it.
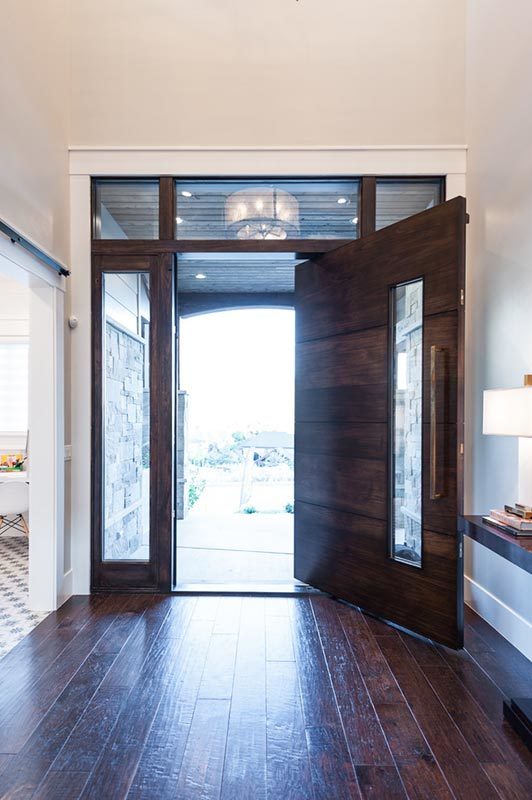
For those who love dining under the stars, the home’s expansive patio and covered porch, complete with a fireplace and barbecue setup, are the perfect settings for memorable summer evenings and cozy winter nights roasting marshmallows.
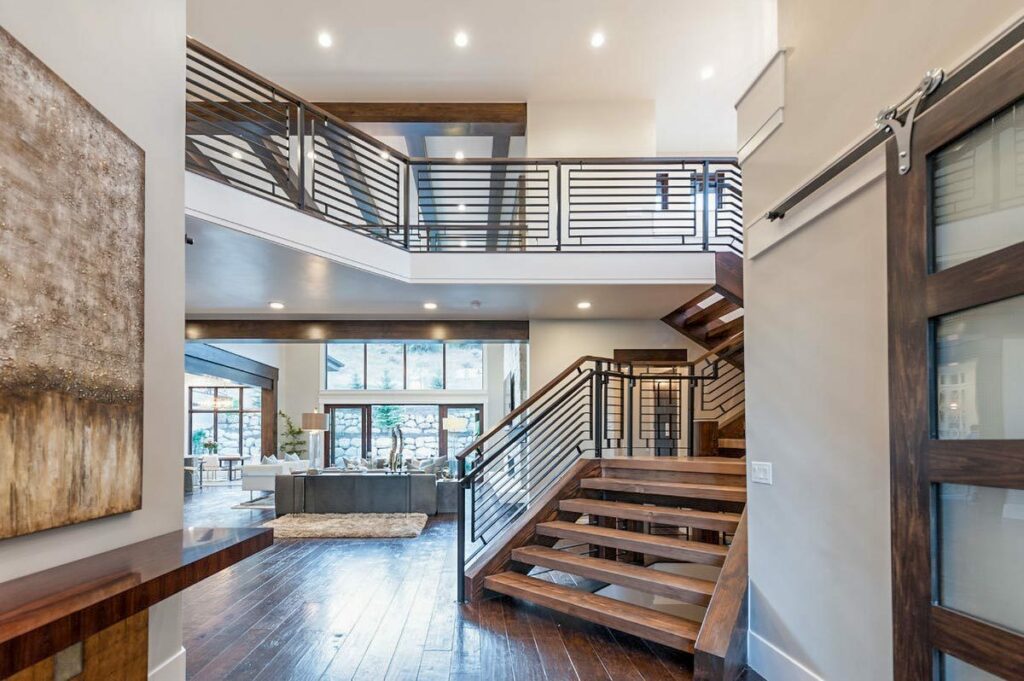
Upstairs, two bedrooms await, ideal for children or guests, complete with a shared Jack-and-Jill bathroom.
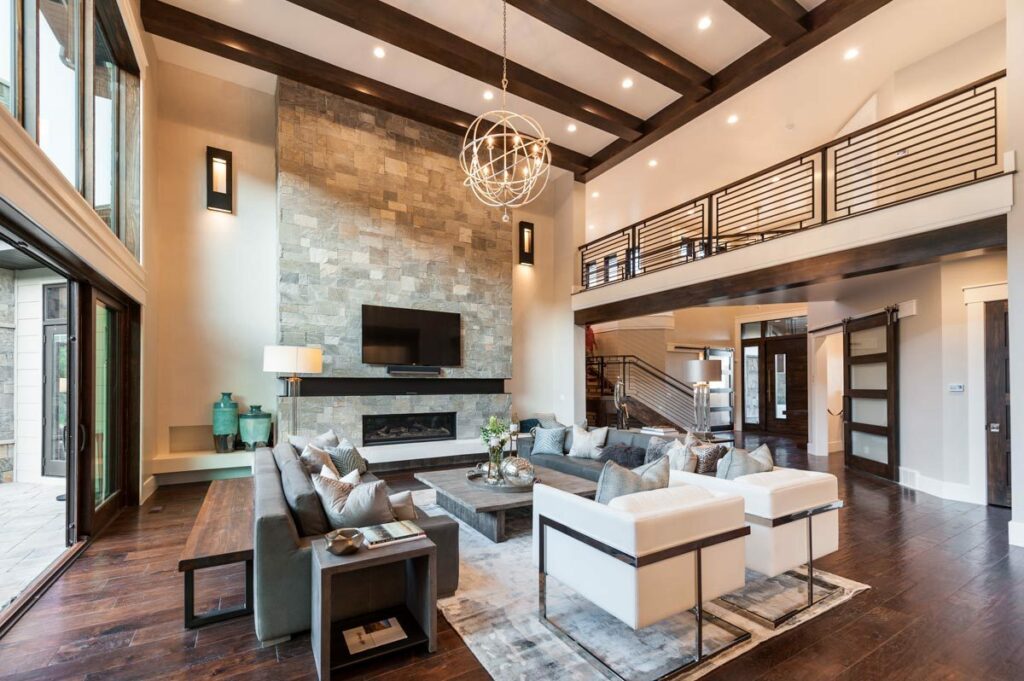
There’s also a vaulted bonus room that leads to a covered deck.
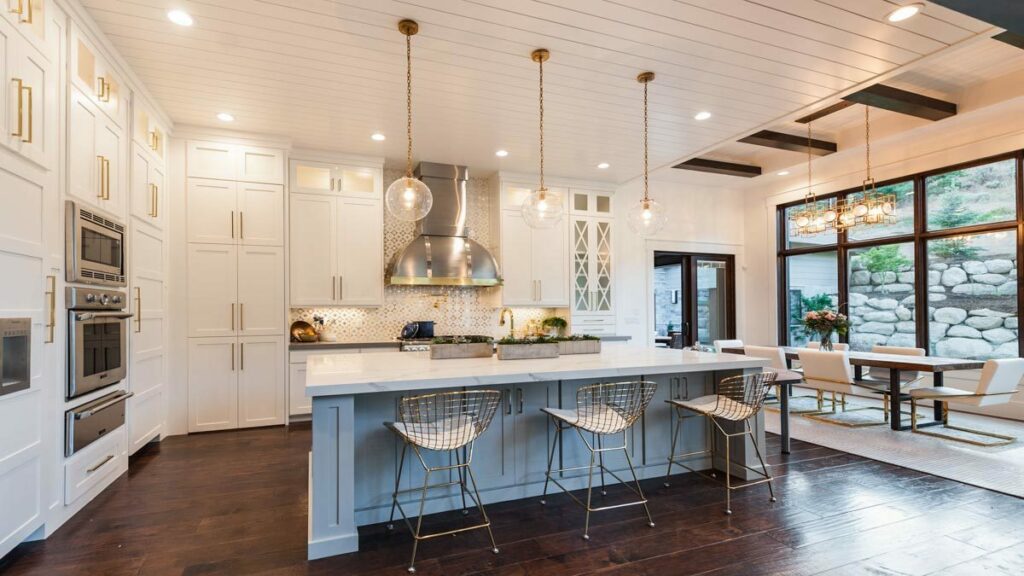
This space could become anything from a game room to an art studio, or even a luxurious storage solution.
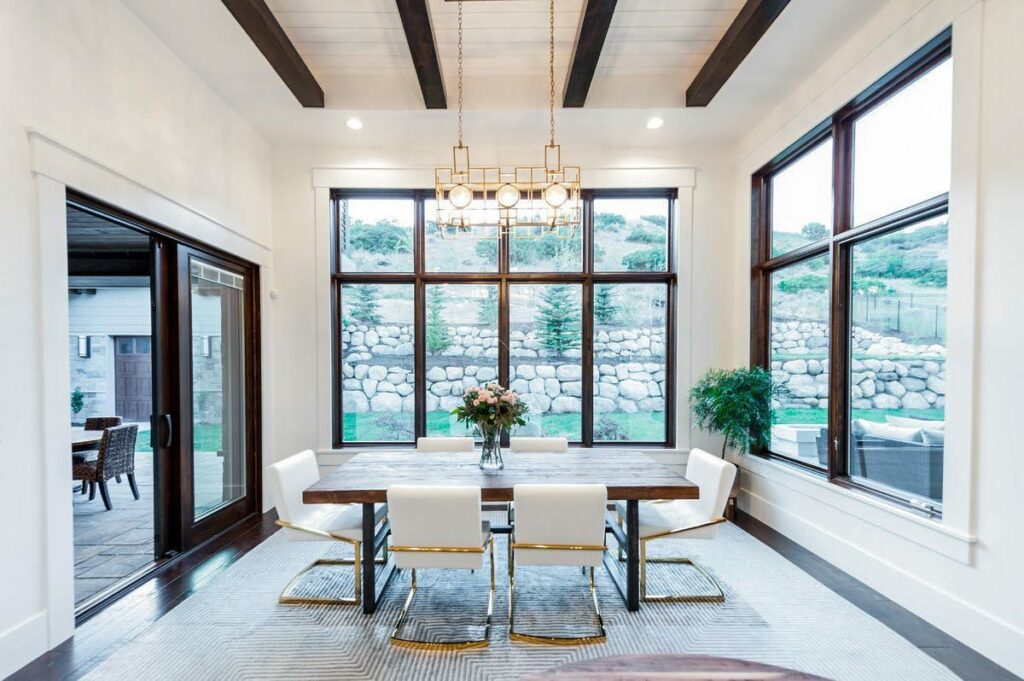
Now, for impressing the in-laws: the lower level features a guest suite with its own bath, walk-in closet, and kitchenette—perfect for long stays and providing privacy and comfort.
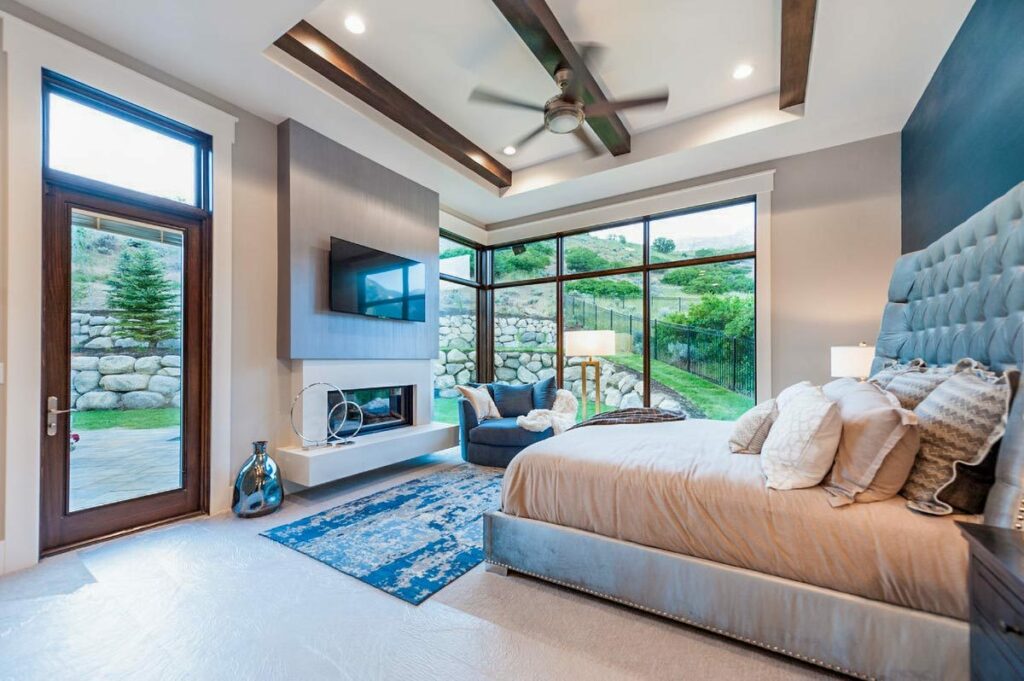
This level also includes a recreation room, a sizable family room, and an exercise room, ensuring your guests might linger longer than expected.
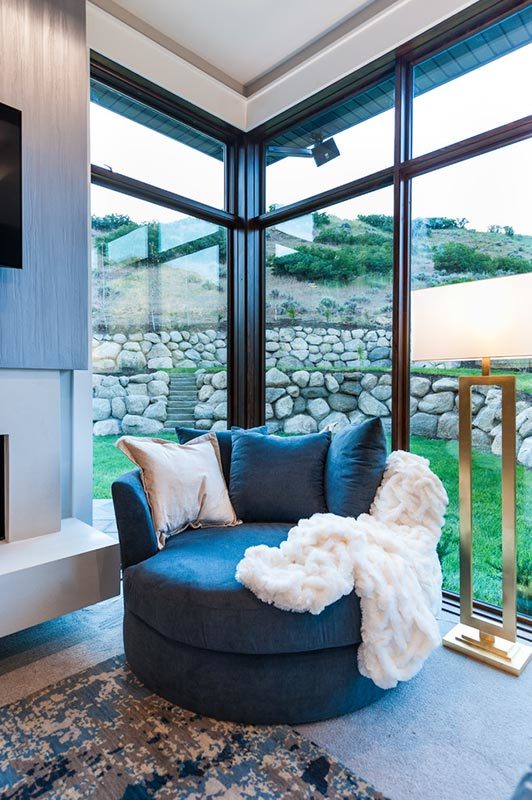
And, for the car lovers, a 5-car garage offers ample space for your vehicles and hobbies, making it easy to match your car with your outfit or simply indulge in your collection.
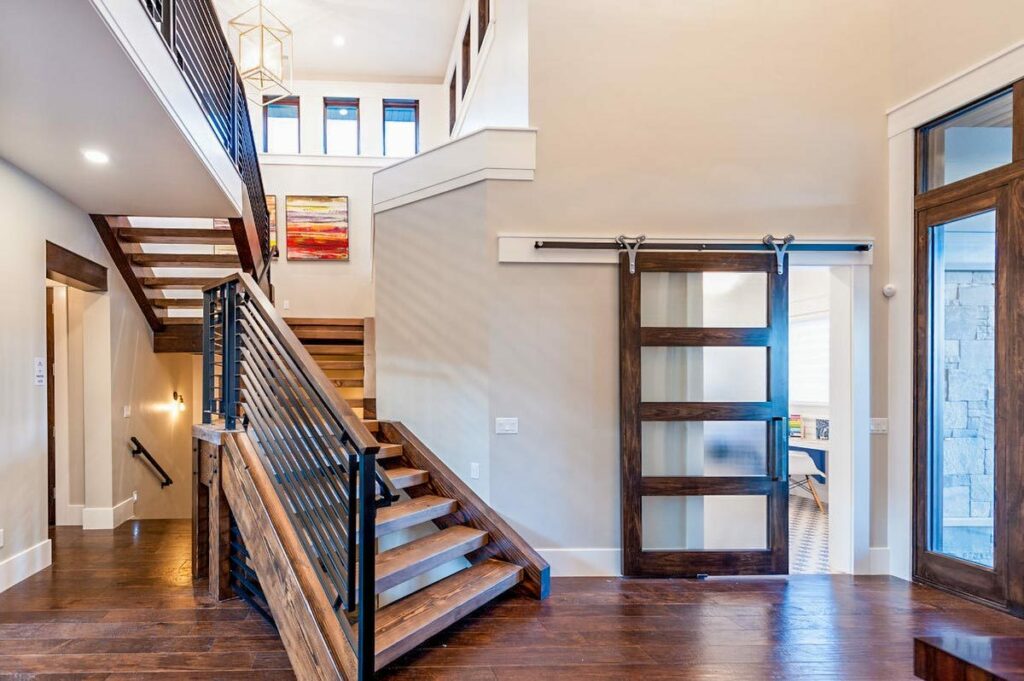
This three-level home seamlessly blends extravagant luxury with everyday functionality.
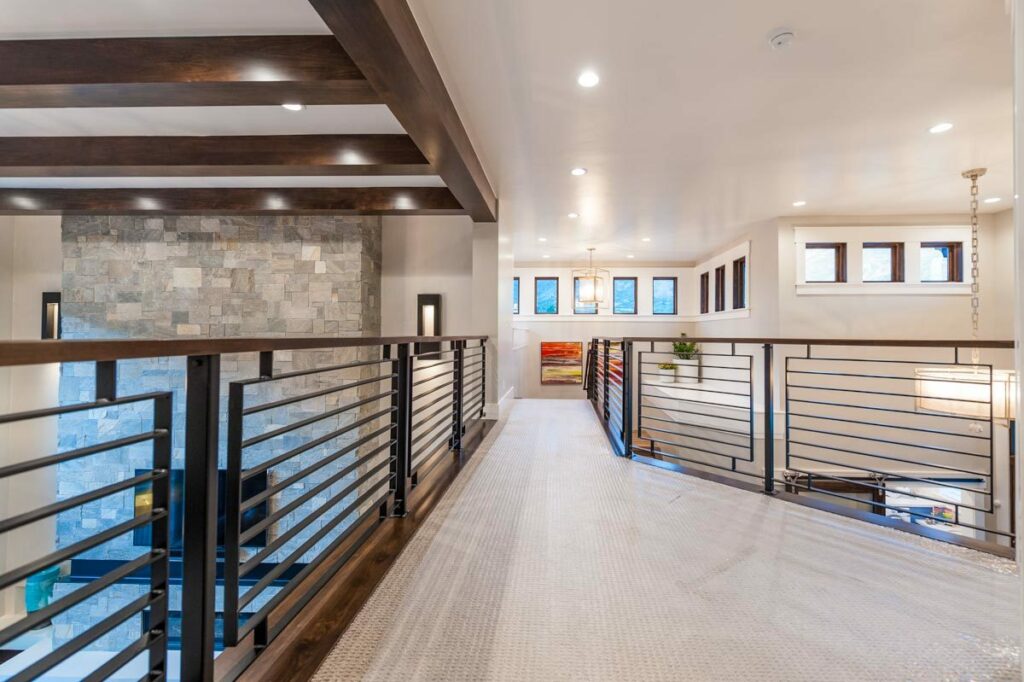
Whether you’re throwing a grand party, enjoying a quiet night by the fire, or engaging in an epic game of hide and seek, this house supports every aspect of your lifestyle.
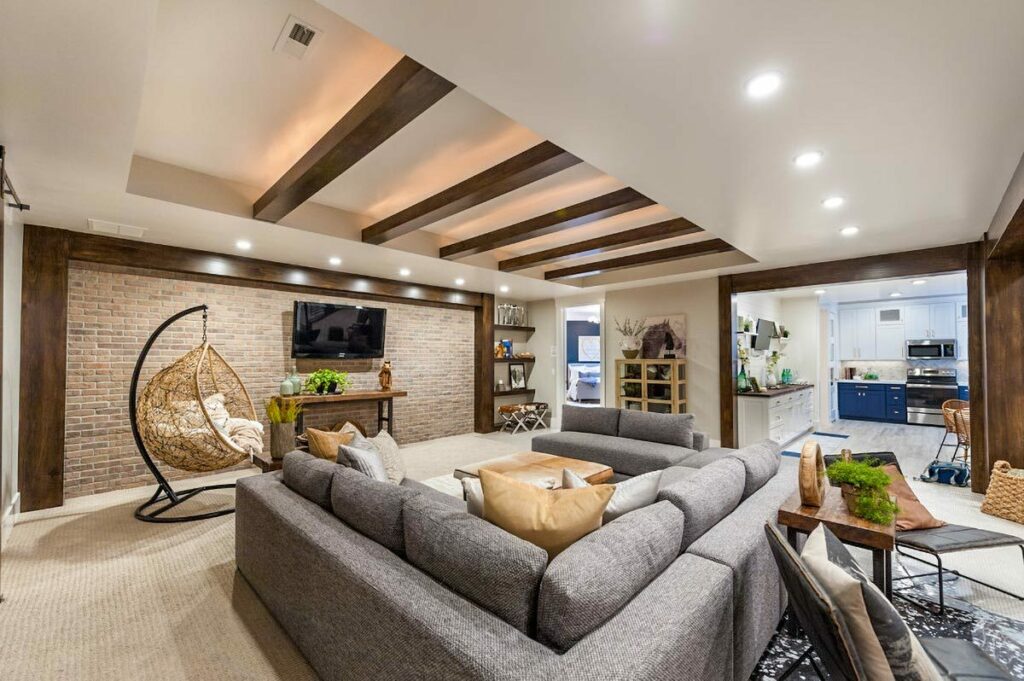
So, go ahead, dream big, live luxuriously, and remember: the true essence of a home lies in the memories and moments you create within its walls.
Here’s to discovering your forever home!

