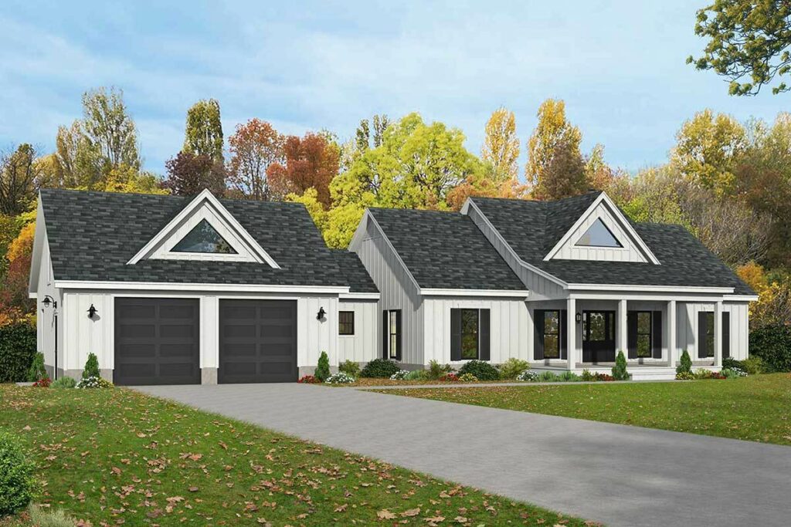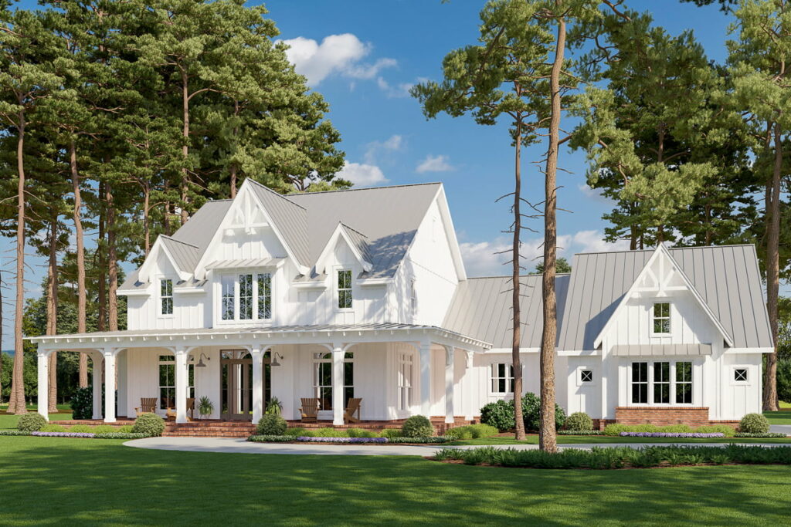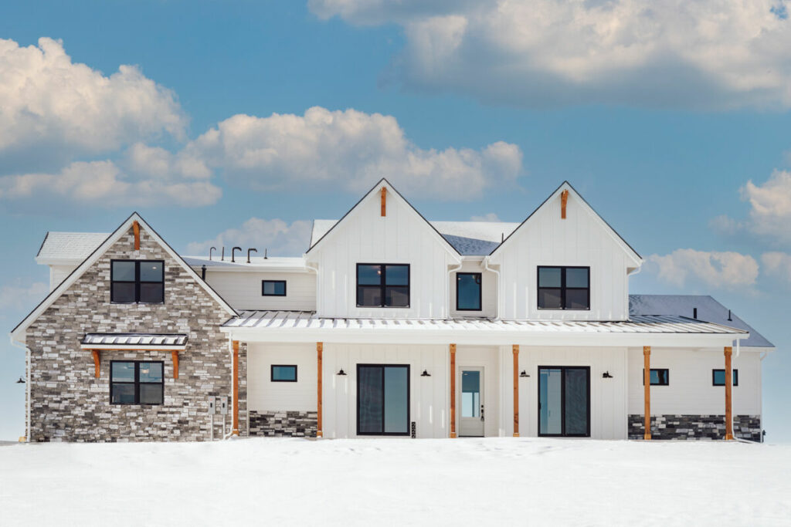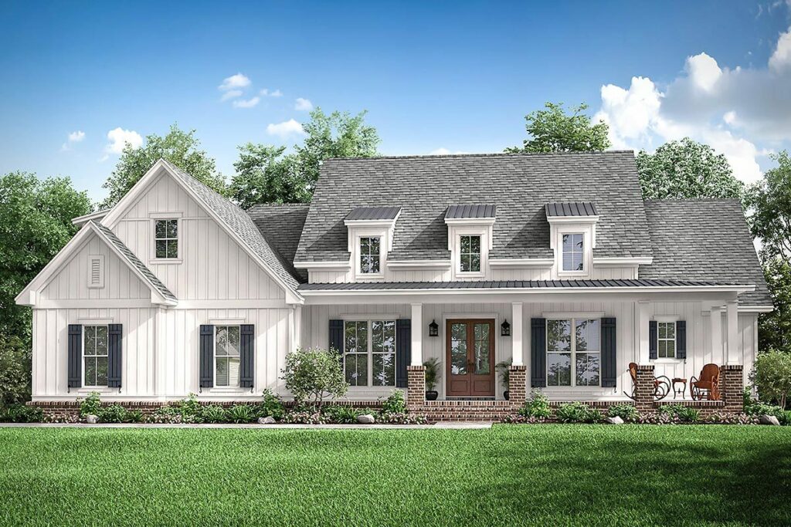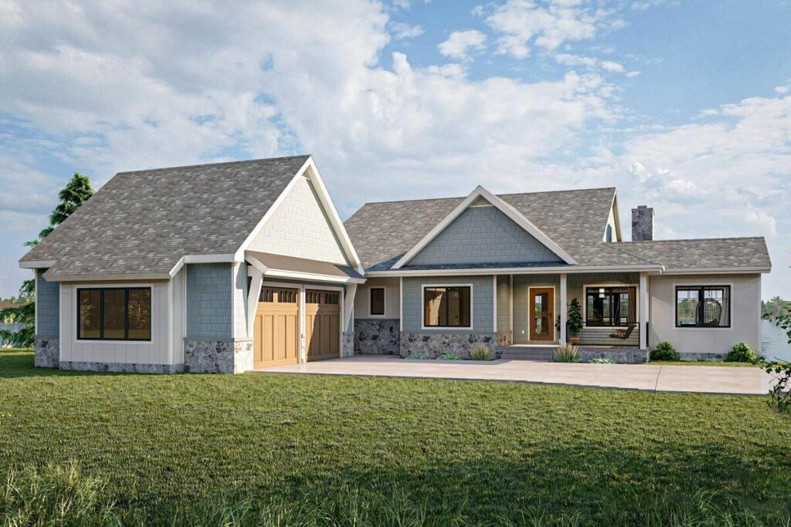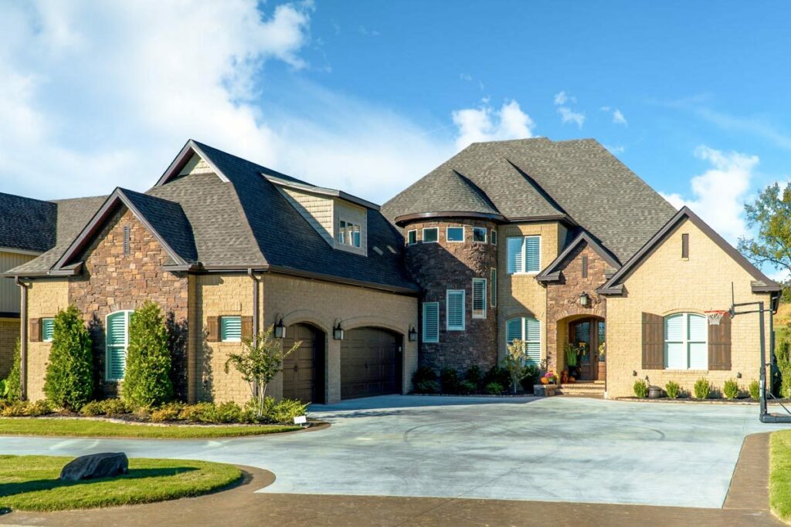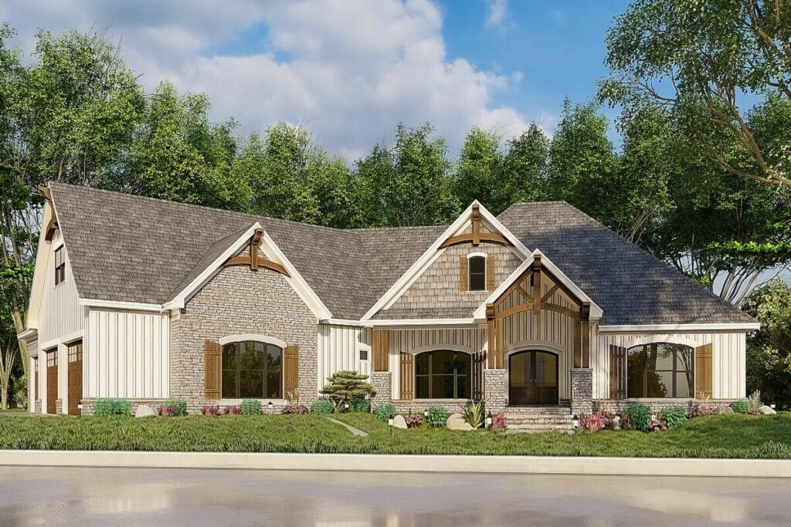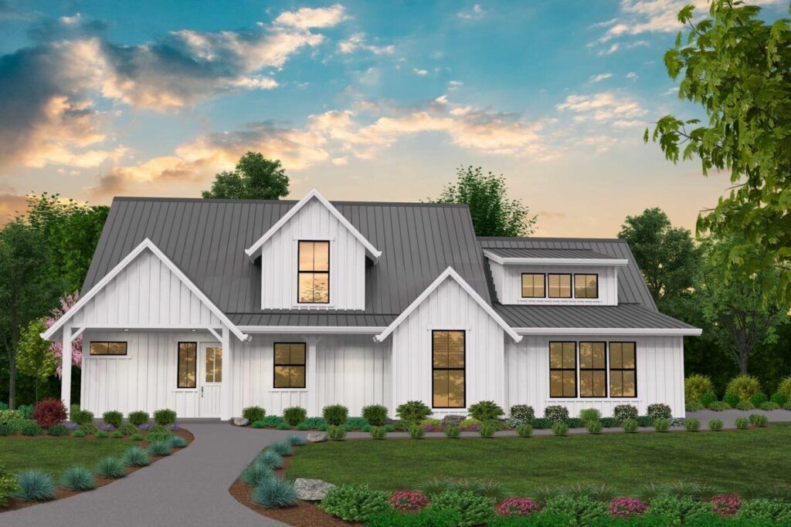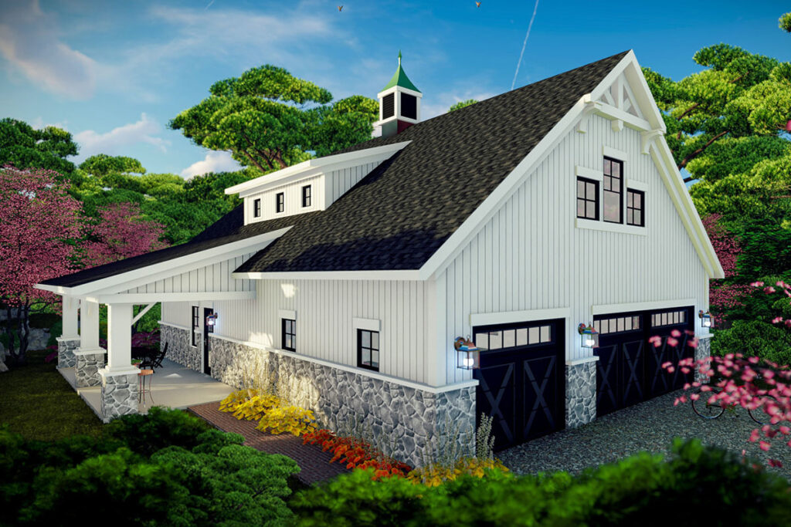2-Story 4-Bedroom Modern Home with Spacious Outdoor Living (Floor Plan)
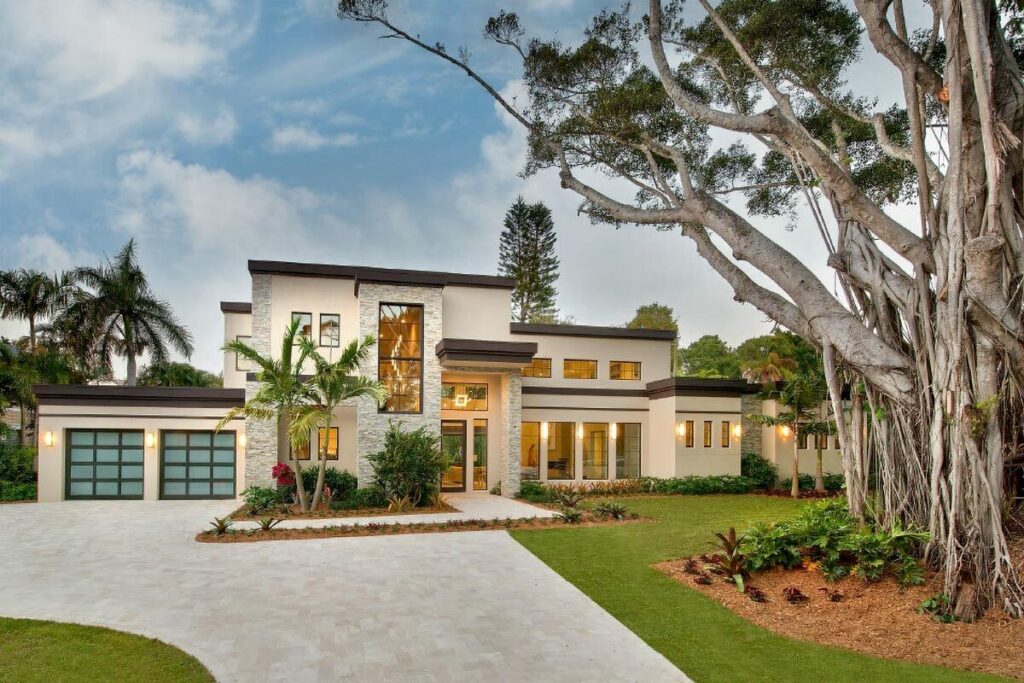
Specifications:
- 4,226 Sq Ft
- 4 Beds
- 4.5 – 5.5 Baths
- 2 Stories
- 3 Cars
Welcome aboard, adventurous reader!
Whether you’re a connoisseur of stunning living spaces or just meandering through the digital wilderness, you’ve landed in just the right spot.
Imagine a residence so sleek that even the most discerning birds might pause mid-flight for a closer look.
This modern marvel stretches over 4,226 square feet of pure architectural delight, reminiscent of the fantasy abodes we doodled as kids—albeit sans the mythical creatures.
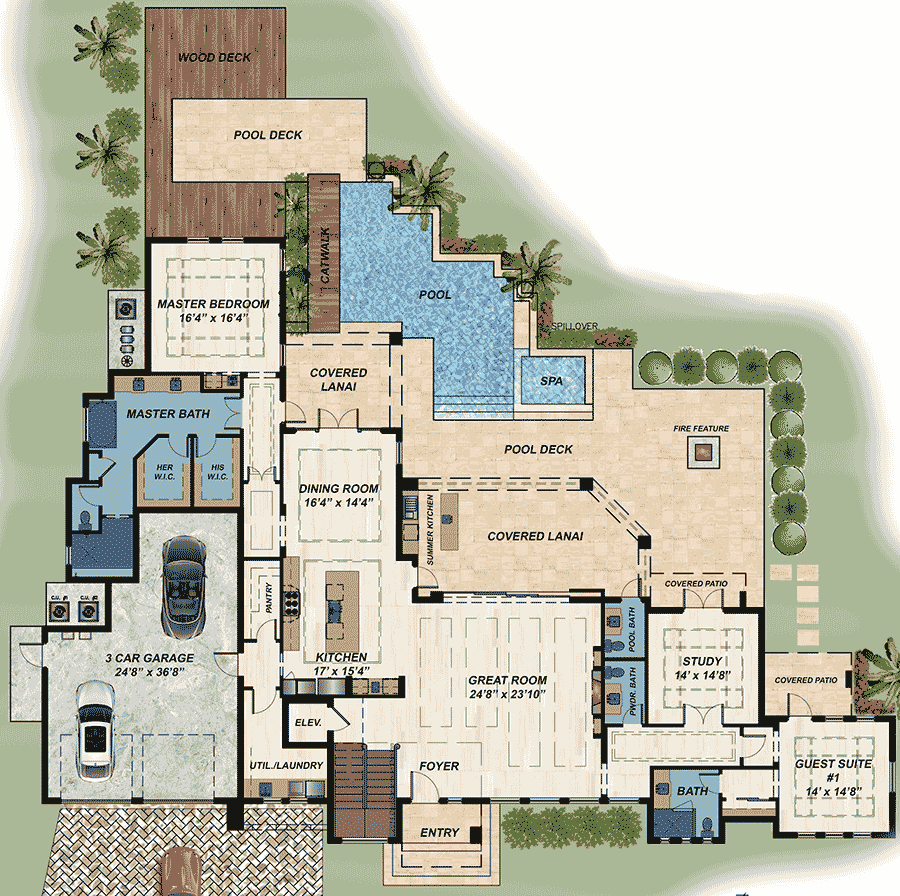
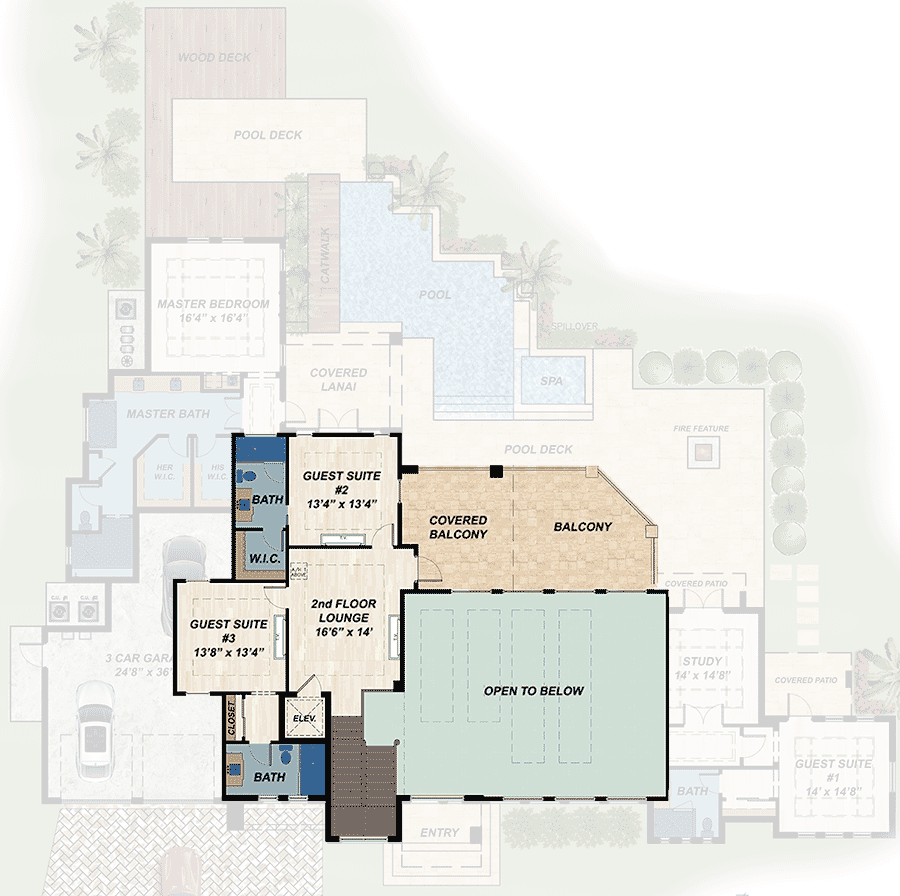
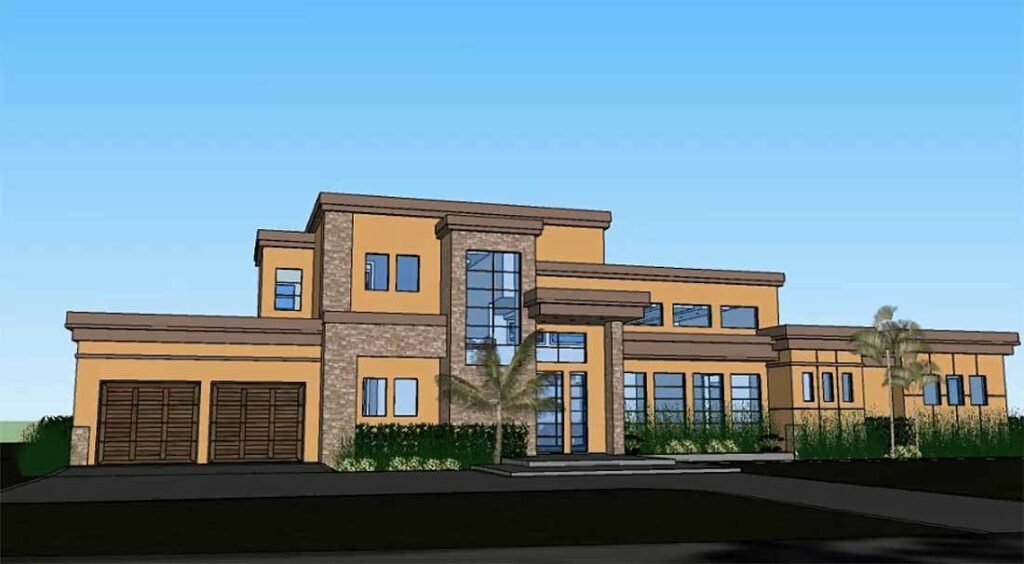
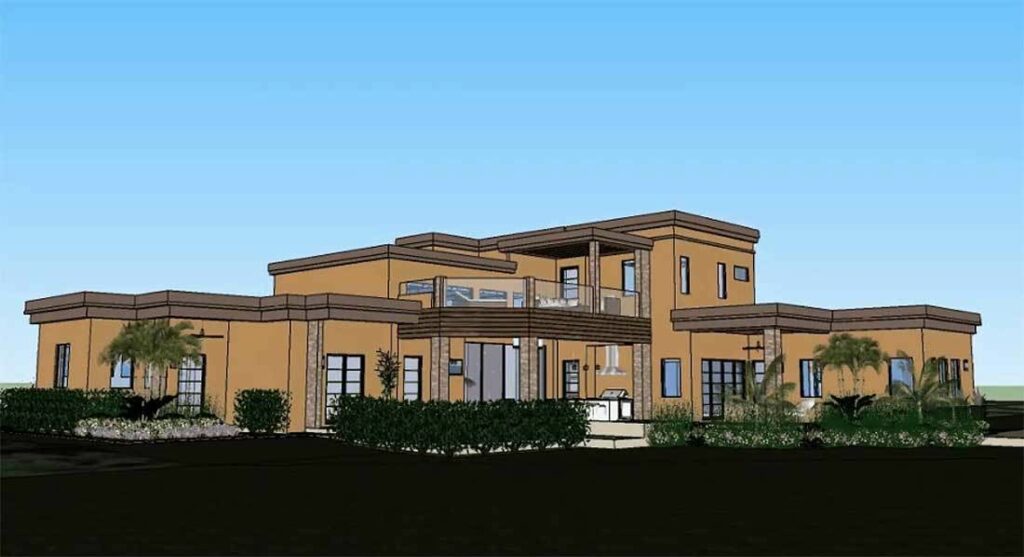
This home boasts four sumptuous bedrooms and a number of bathrooms that might leave you pondering whether you’re in a boutique hotel (ranging from 4.5 to a possibly indulgent 5.5 baths).
It’s the perfect sanctuary for you, your kin, and even that one relative who can’t seem to say goodbye.
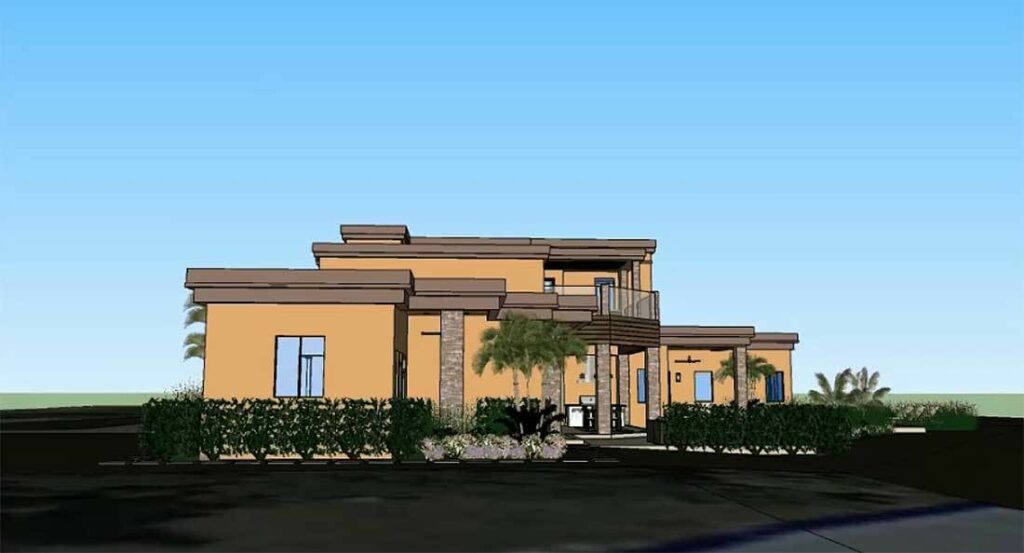
Perched elegantly over two levels, this domicile not only offers a regal view from above but also an invitation to judge the world with your morning brew in hand.
For those with a penchant for automotive beauty, fret not; there’s ample space for a trio of vehicles.
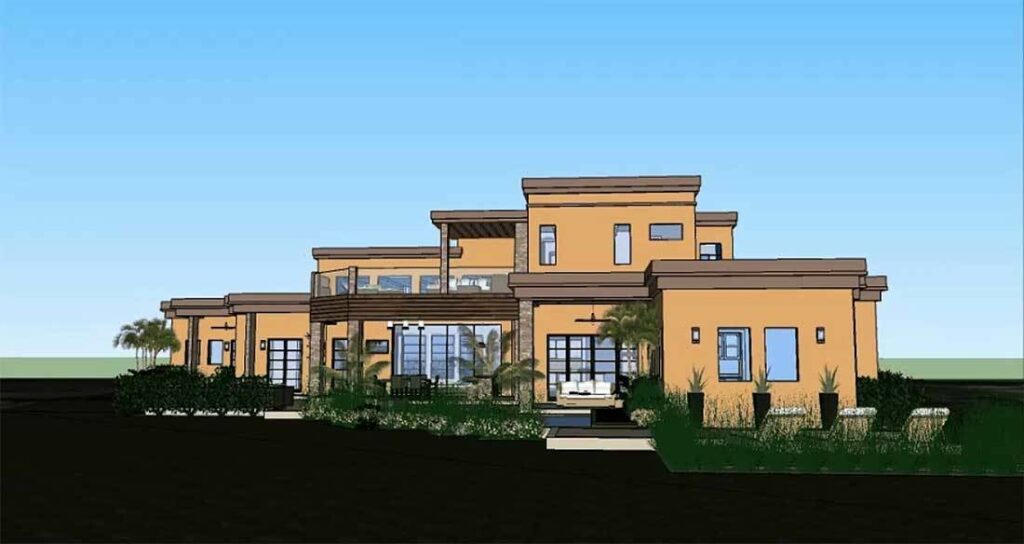
Yes, your daily driver, the weekend classic, and even that impulsive auction win all have a spot here.
Diving into the heart of the home, the great room unfolds with grandeur, featuring sliding glass doors that serve as your all-access pass to opulence outdoors.
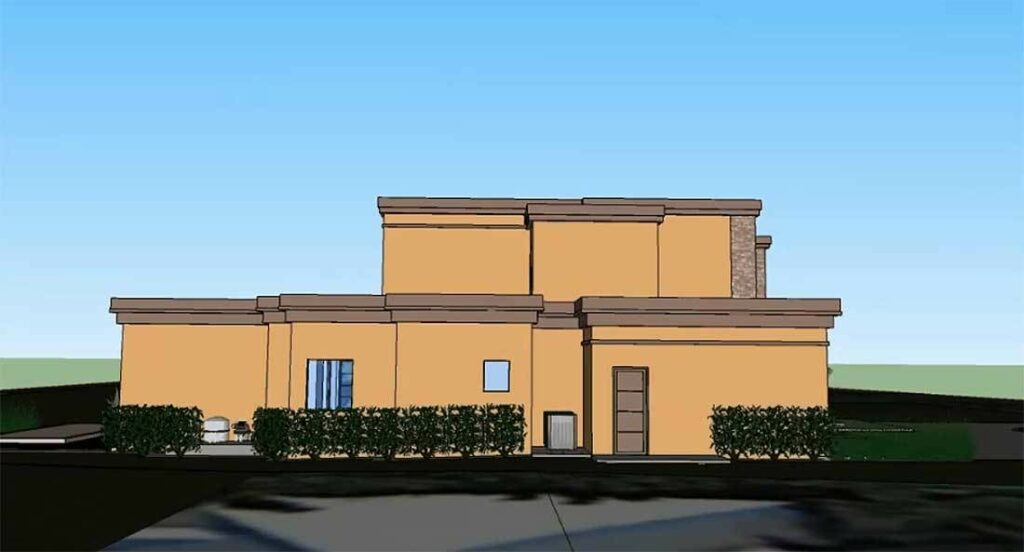
Whether the sun is in a mood or shining bright, there’s a spot just right for soaking in the day.
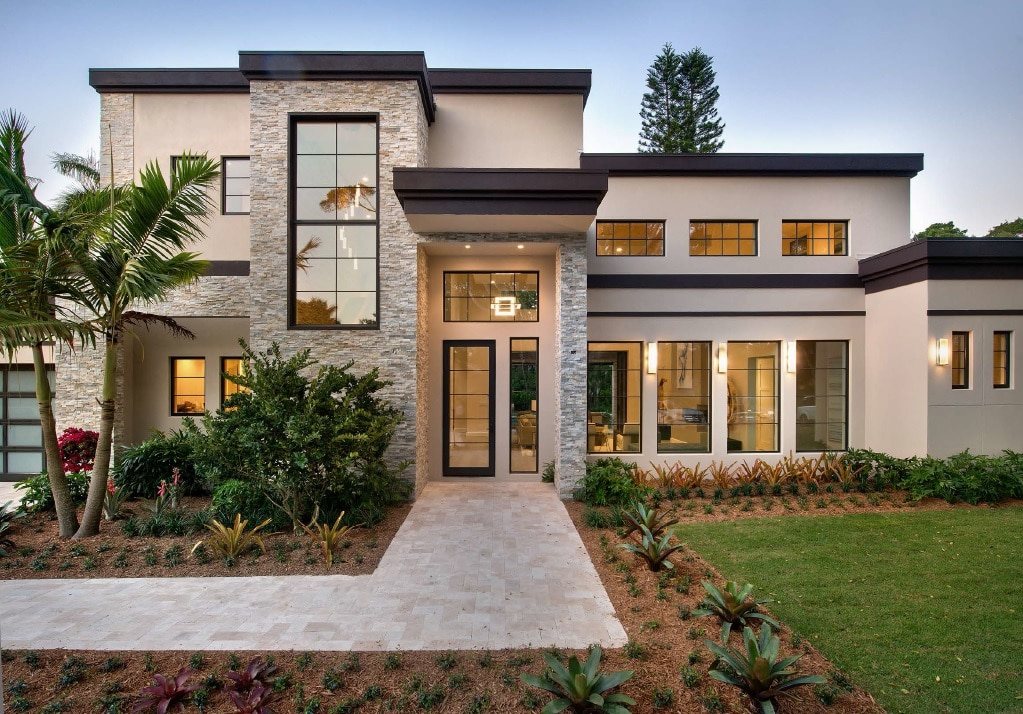
Should you throw a bash, those sliding doors might just see more action than the dance floor, giving your guests a plaything they never knew they needed.
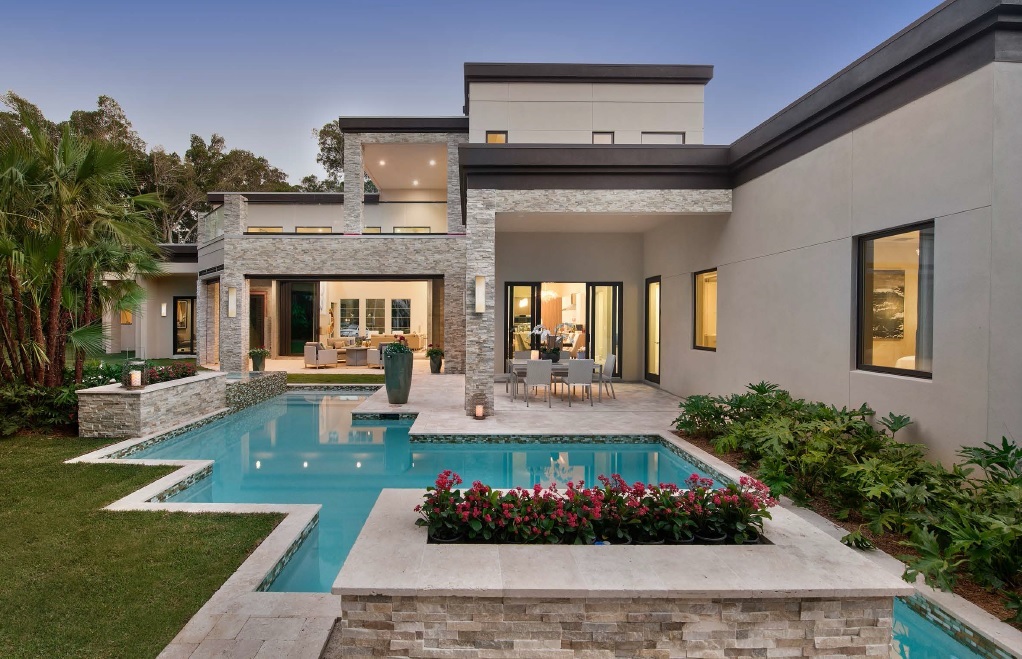
And then there’s the interior—a realm where the ceilings steal the show.
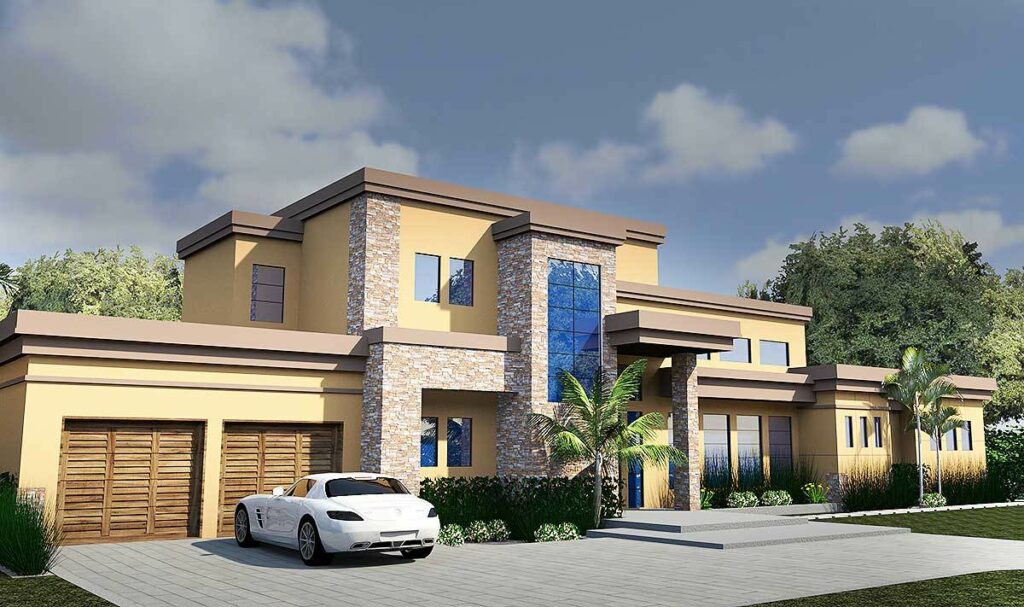
Gone are the days of statement walls; this house ushers in the age of statement ceilings, each room flaunting its own unique flair guaranteed to drop jaws and win hearts.
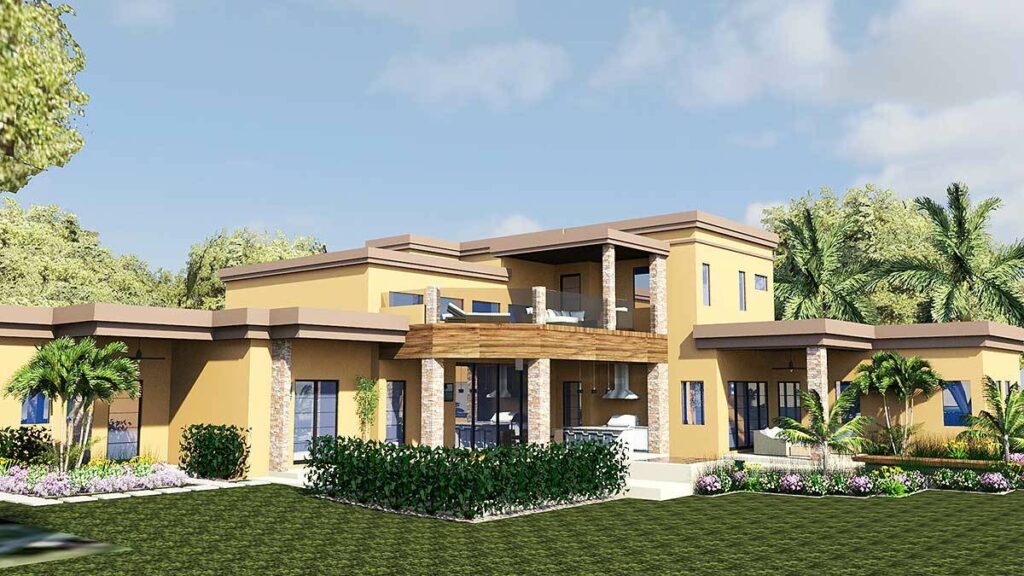
Tucked away from the hustle and bustle is the master suite, a haven of sophistication that promises royal treatment from dawn till dusk.
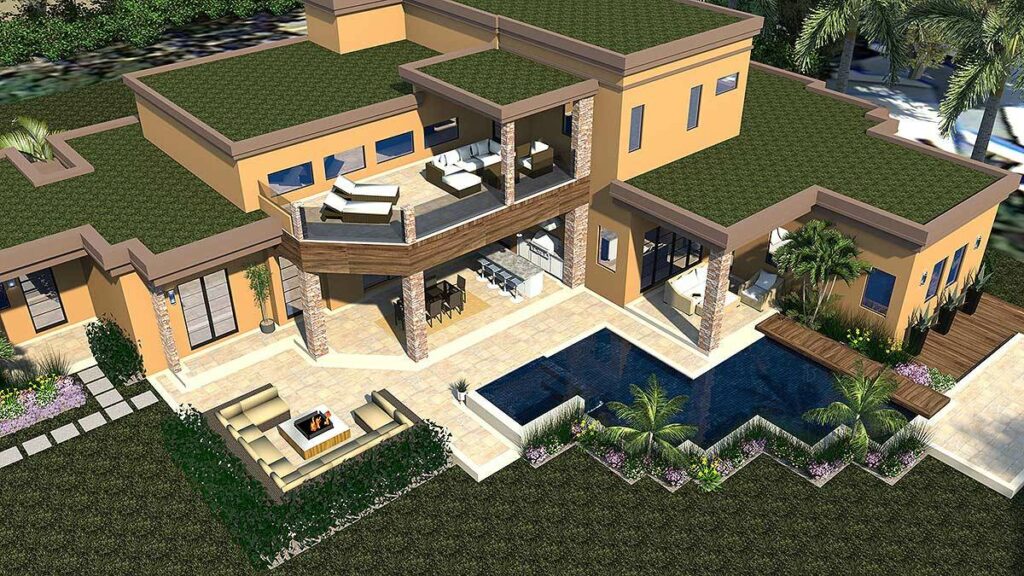
Its adjoining bathroom could very well be the reason for your tardiness (apologies in advance to your employer), complemented by spacious HIS and HER walk-in closets that herald the end of storage squabbles.
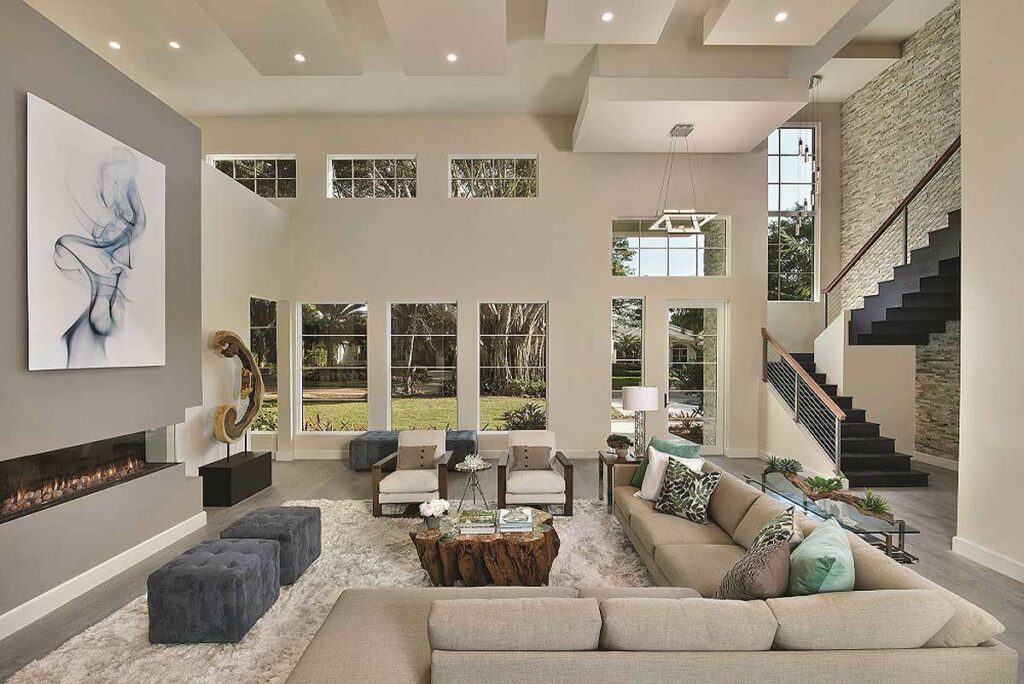
Ascending to the second floor, the narrative continues with spaces designed for relaxation and admiration of the home’s aesthetic.
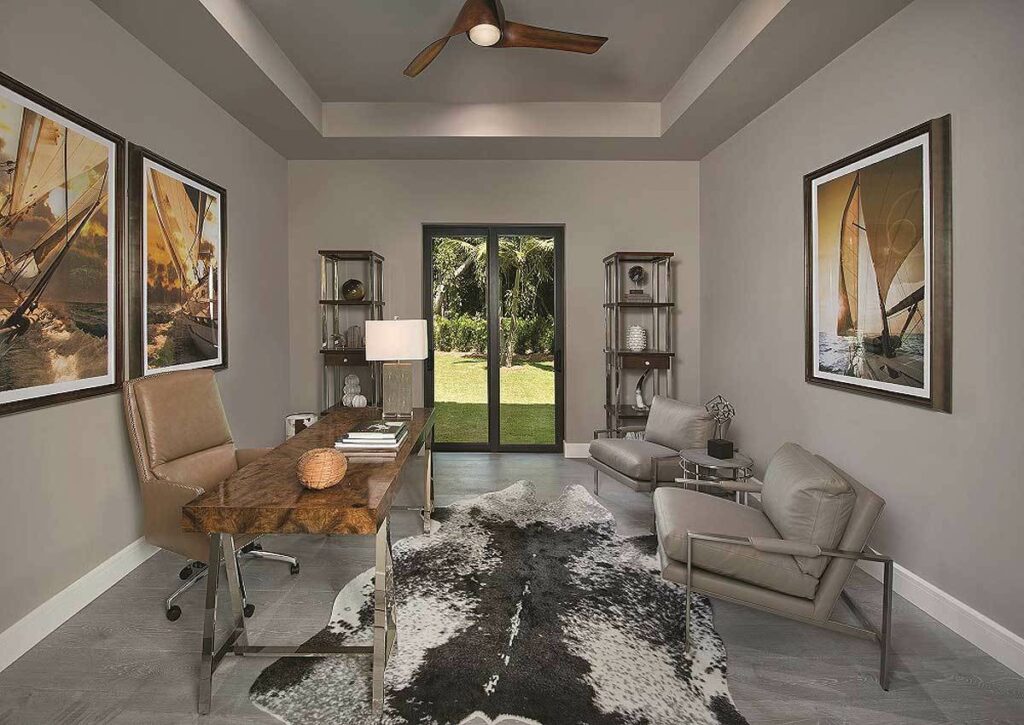
It houses additional bedrooms perfect for teenagers seeking a slice of independence or guests whose nocturnal symphonies you’d rather not attend.
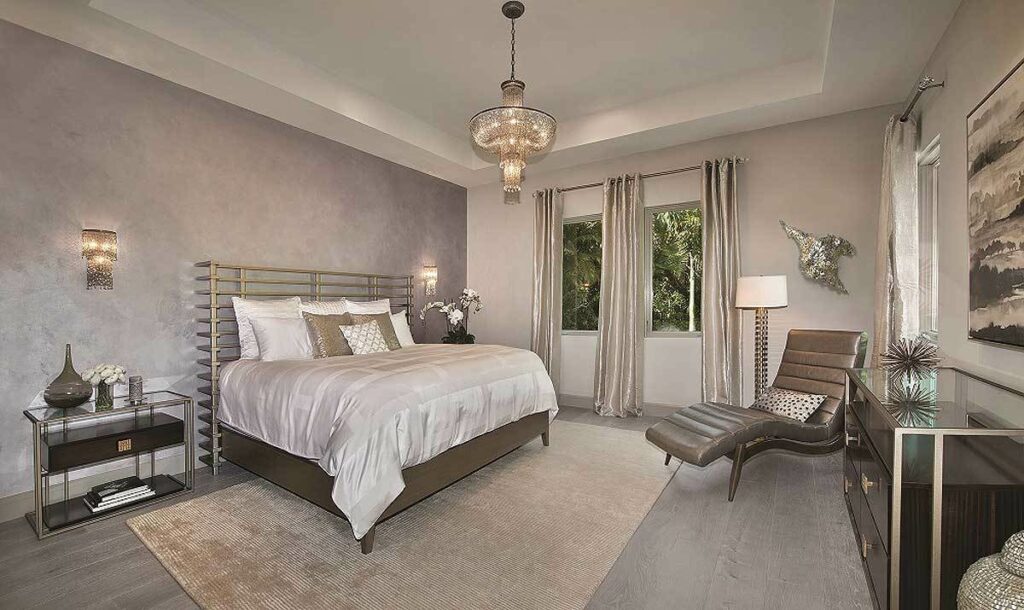
And let’s not overlook the balconies—ideal spots for unleashing your inner pop star or basking in the tranquility of your surroundings, depending on the day’s script.
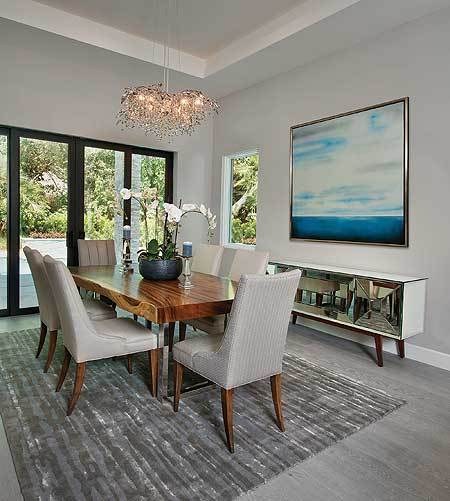
Now, before visions of poolside lounging take hold, a gentle reminder: while the blueprint hints at aquatic bliss, it remains a dream for another day.
Nonetheless, this residence is a masterpiece that commands attention, pool or no pool.
There you have it, the grand tour of a home that’s more than just square footage—it’s an invitation to an unforgettable living experience.
Whether you’re here with intent or stumbled upon this marvel by chance, remember, it’s the essence of the space that transforms it from house to haven.
Dream on, dear reader, for in dreams, we find home.

