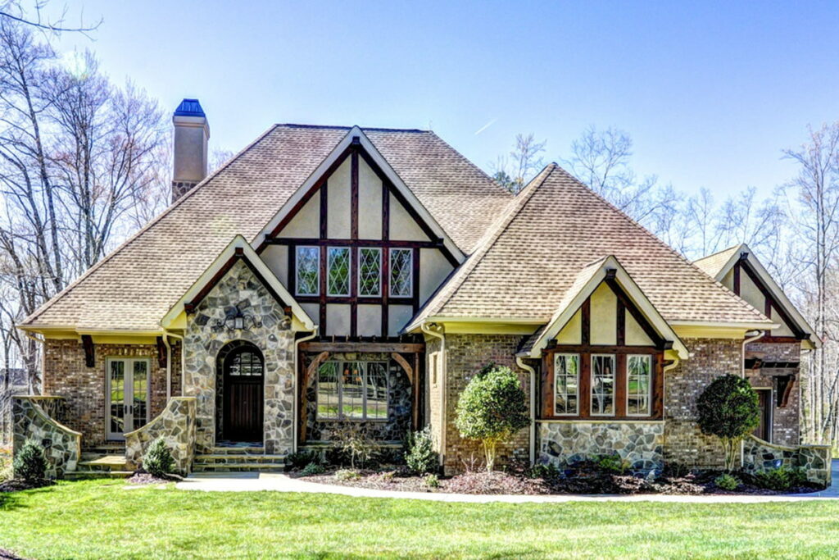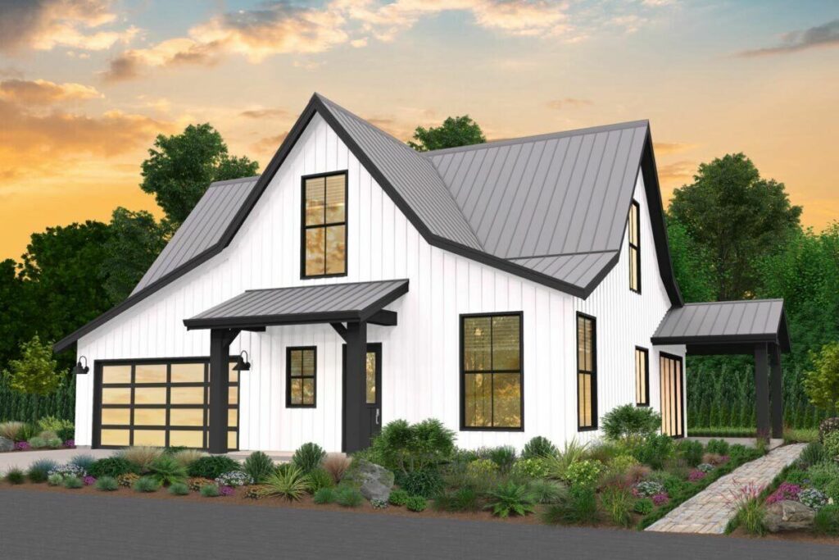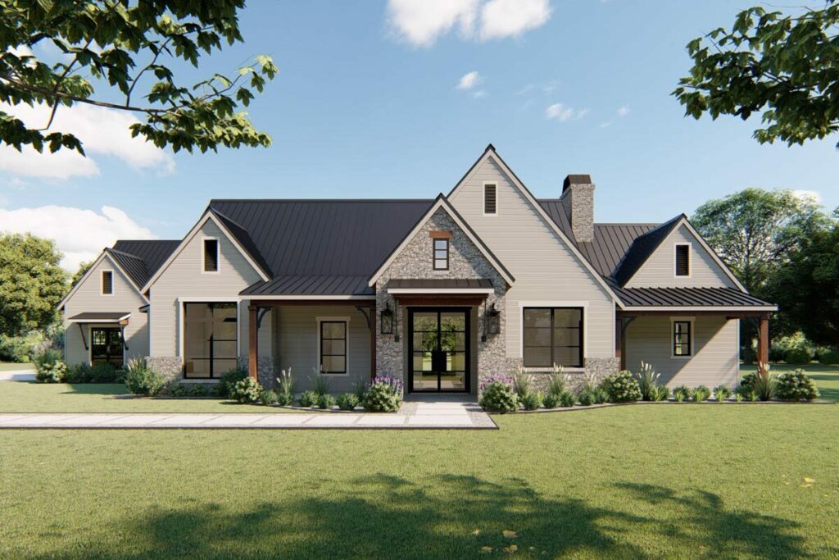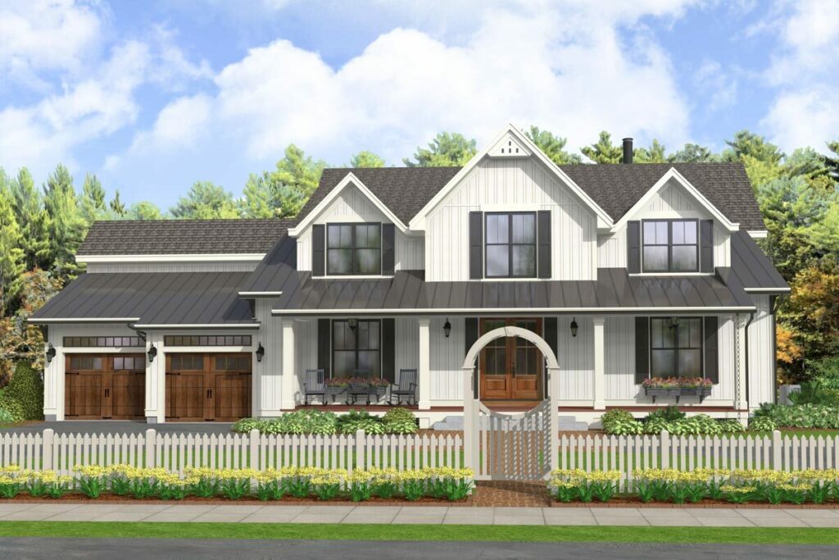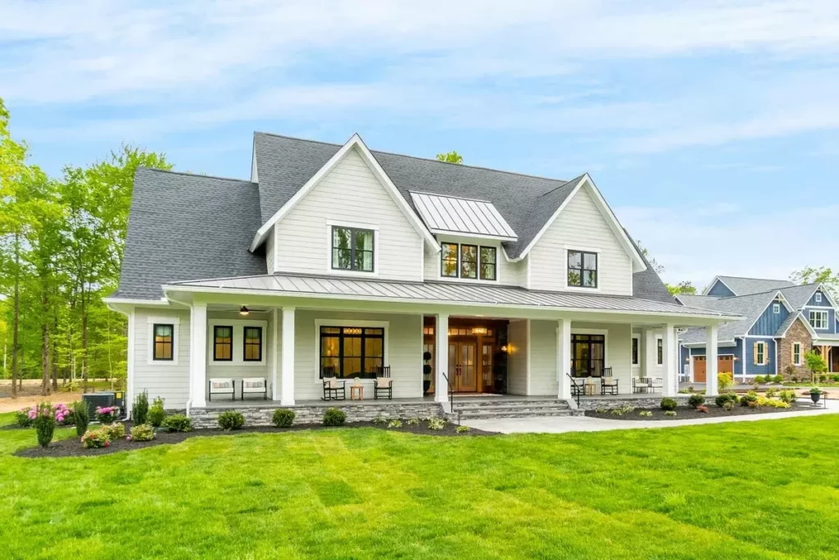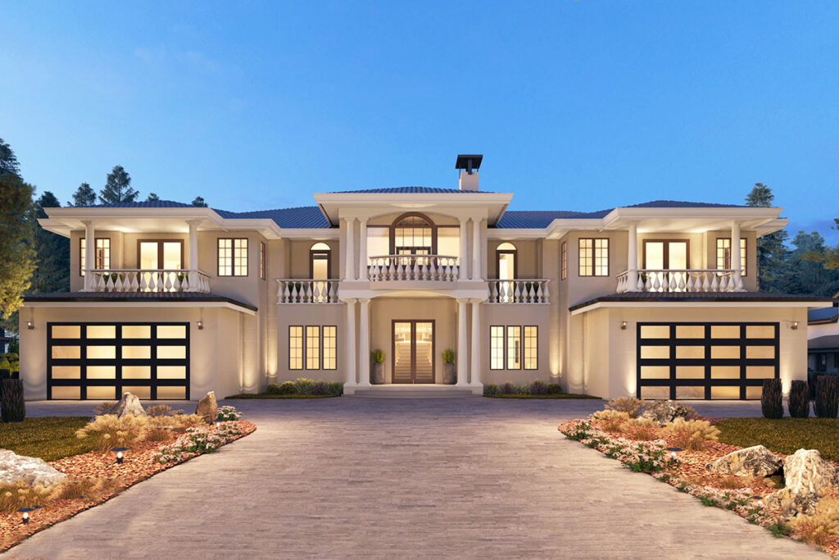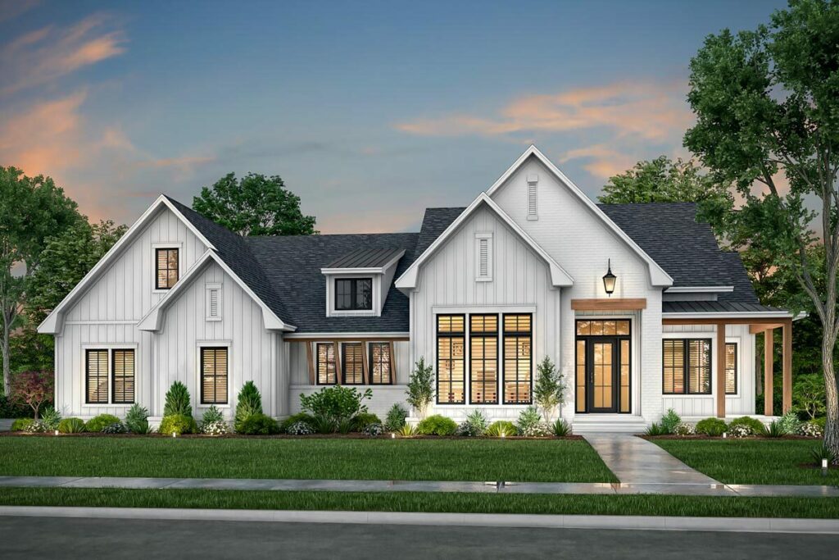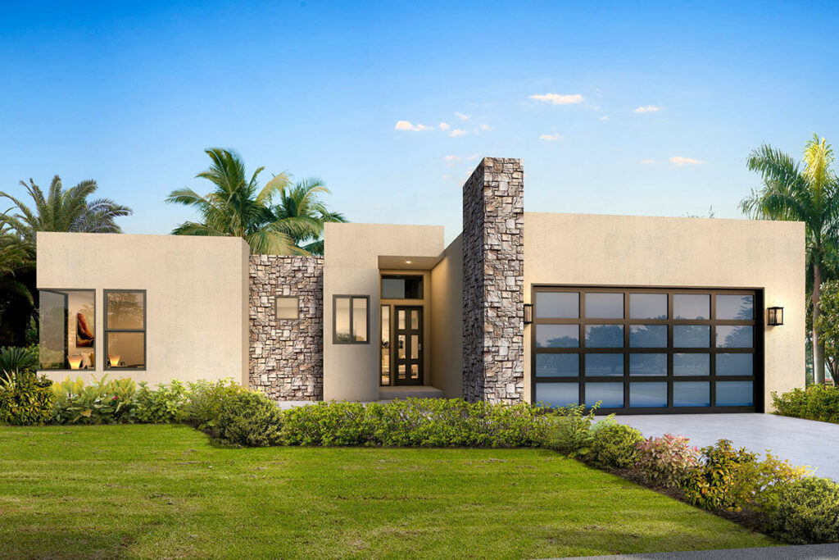2-Story 4-Bedroom Mountain Modern Mansion With Sprawling Outdoor Spaces (Floor Plan)

Specifications:
- 4,682 Sq Ft
- 4 Beds
- 5.5 Baths
- 2 Stories
- 3 Cars
Hello, home lovers!
Have you ever imagined waking up in a splendid mountain modern abode, stepping out to embrace nature’s soft touch while enjoying your morning coffee?
It’s time to explore a residence where the essence of the mountains blends seamlessly with contemporary elegance.
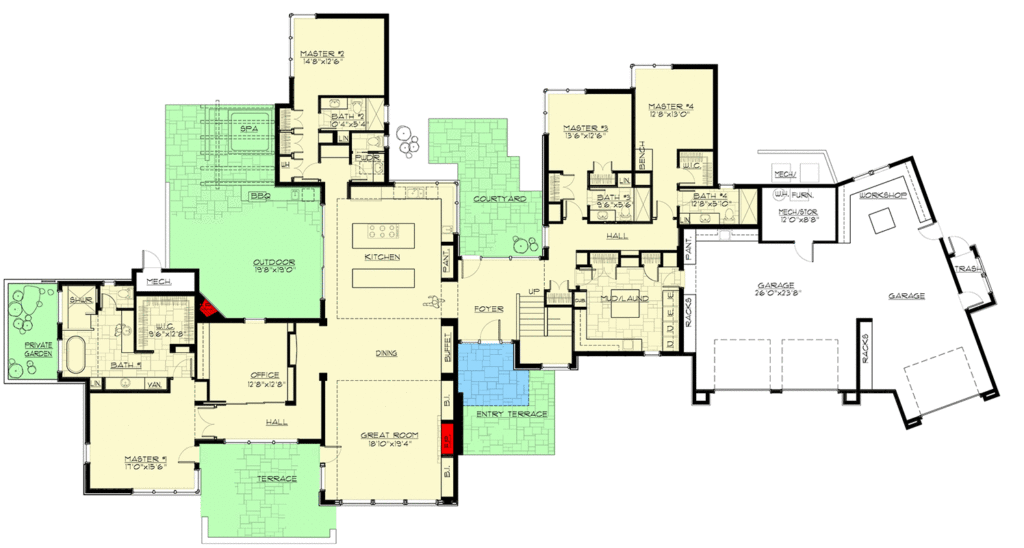
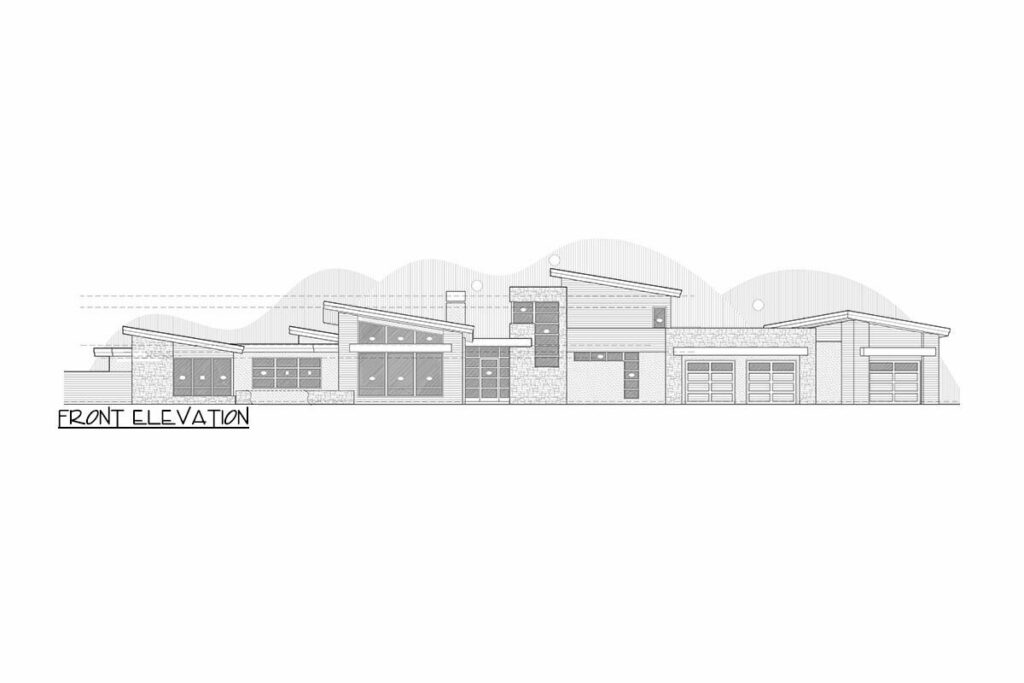
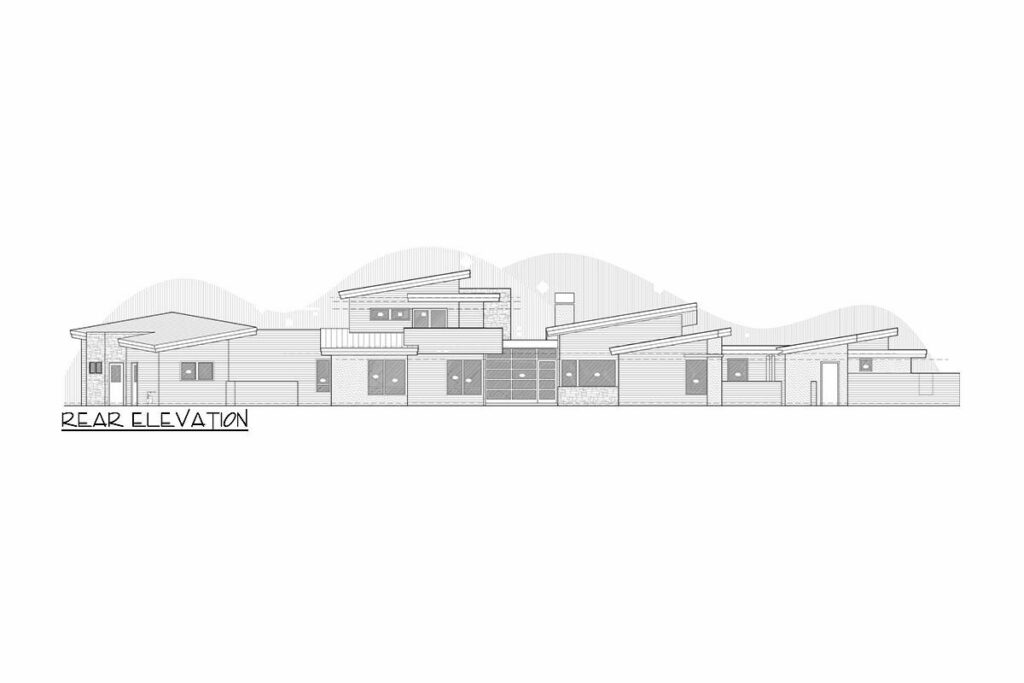
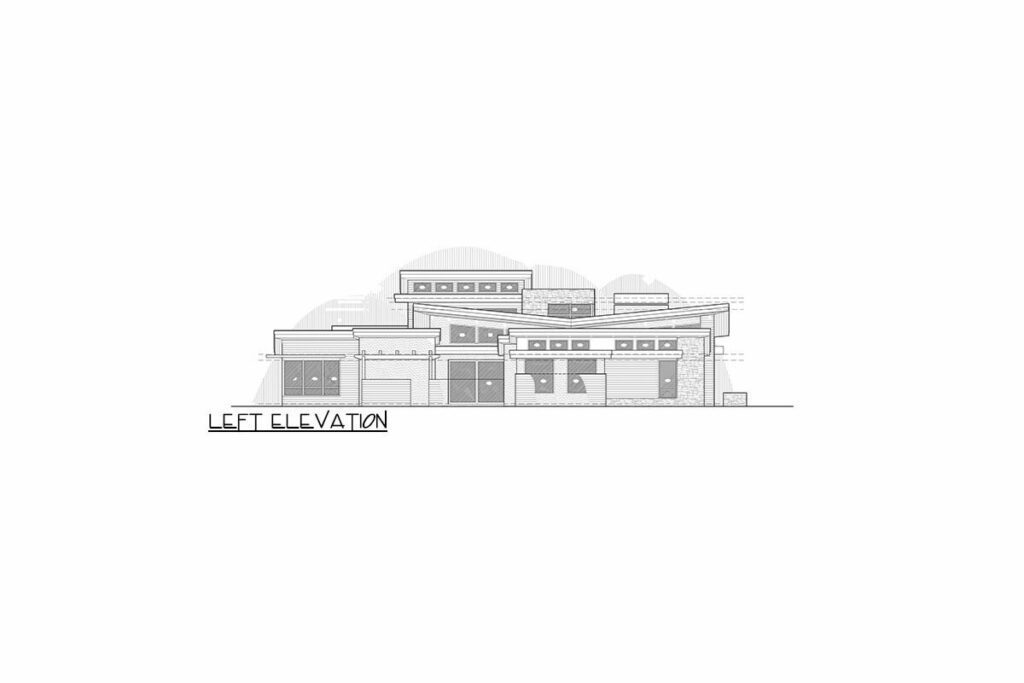
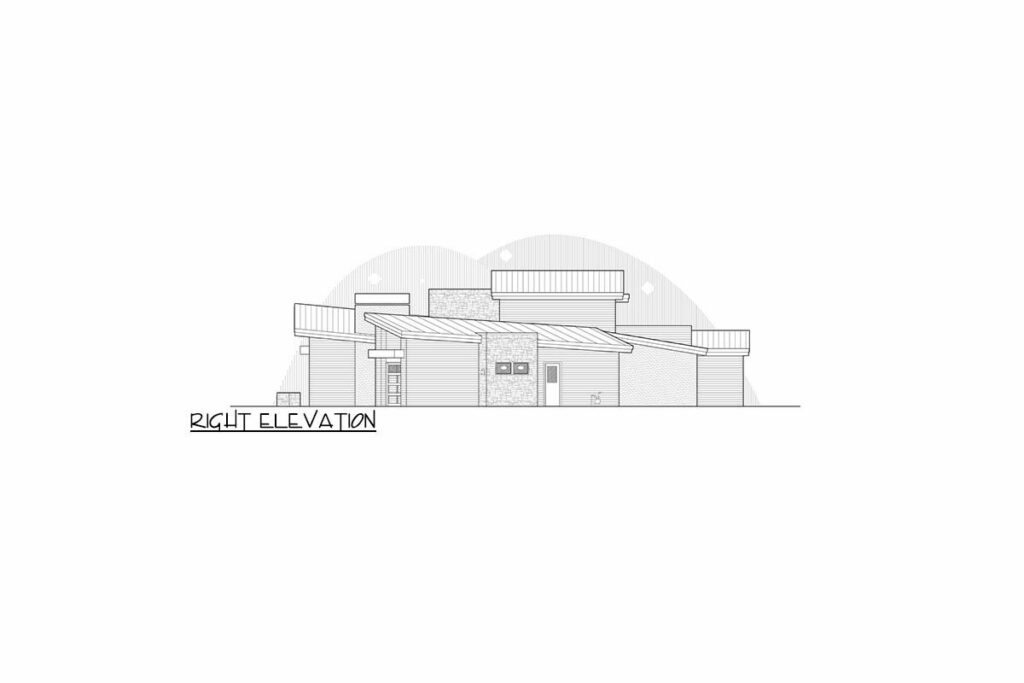
Picture terraces designed for your sunrise yoga sessions, courtyards perfect for your evening soirees under the stars.
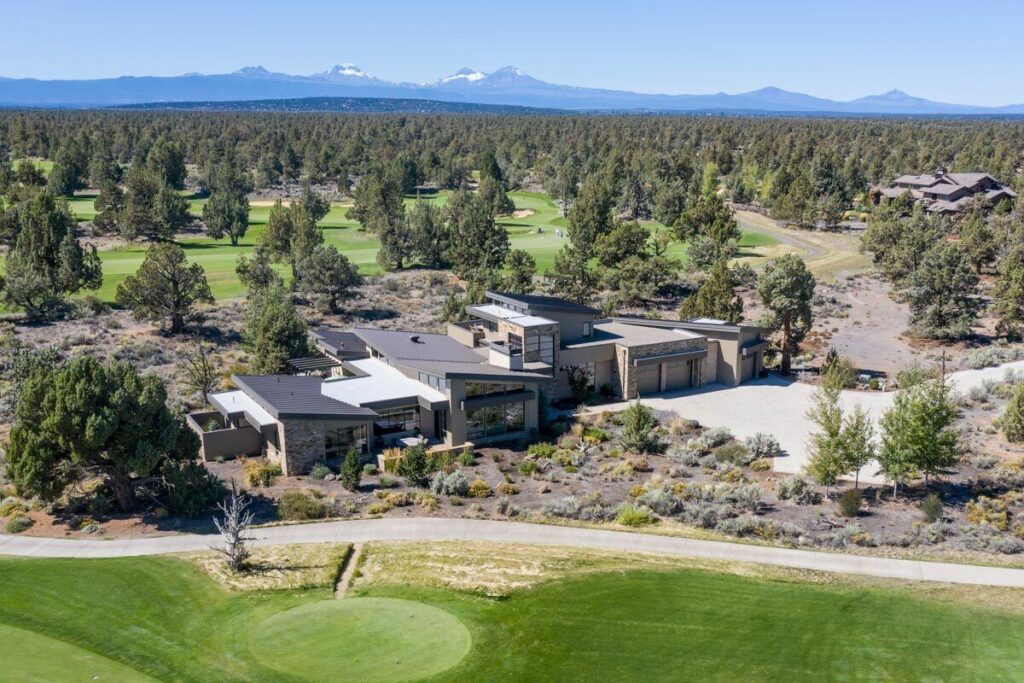
Gardens that cater to your green thumb, and a summer kitchen that awaits your grilling prowess.
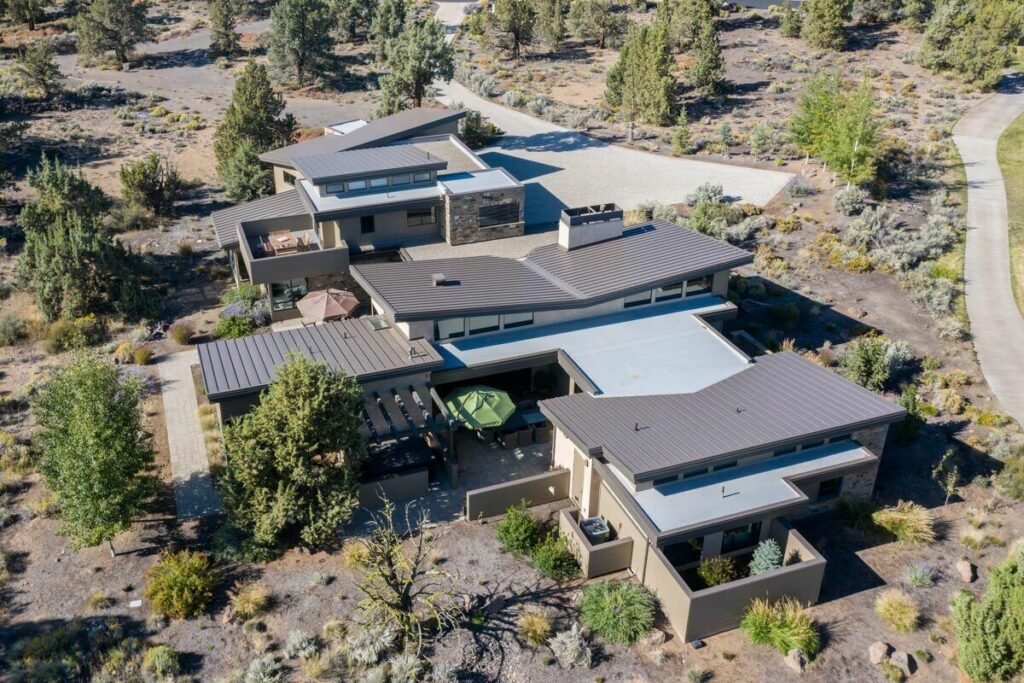
This home encourages you to live life al fresco!
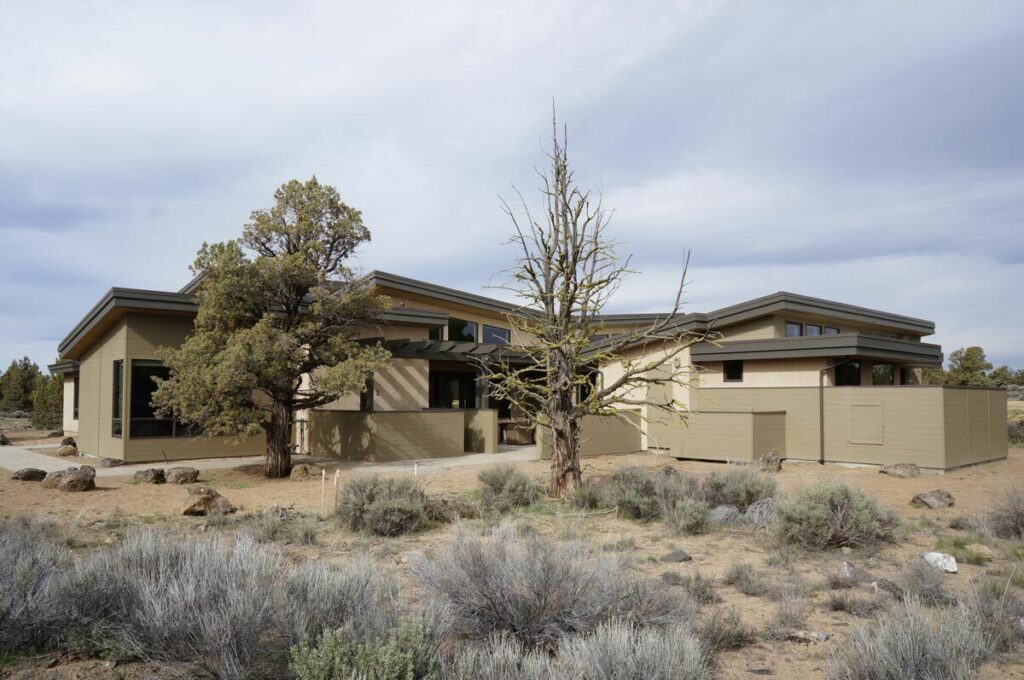
Ever fancied dining with a mountain view?
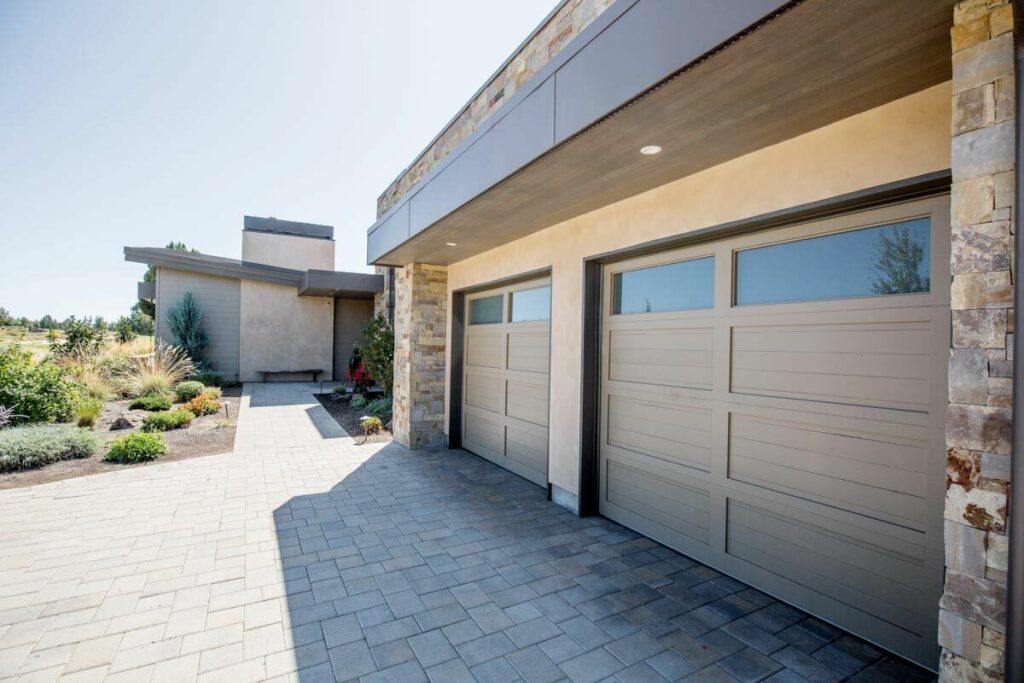
The vast outdoor areas of this home make it feel as though you’re doing just that.
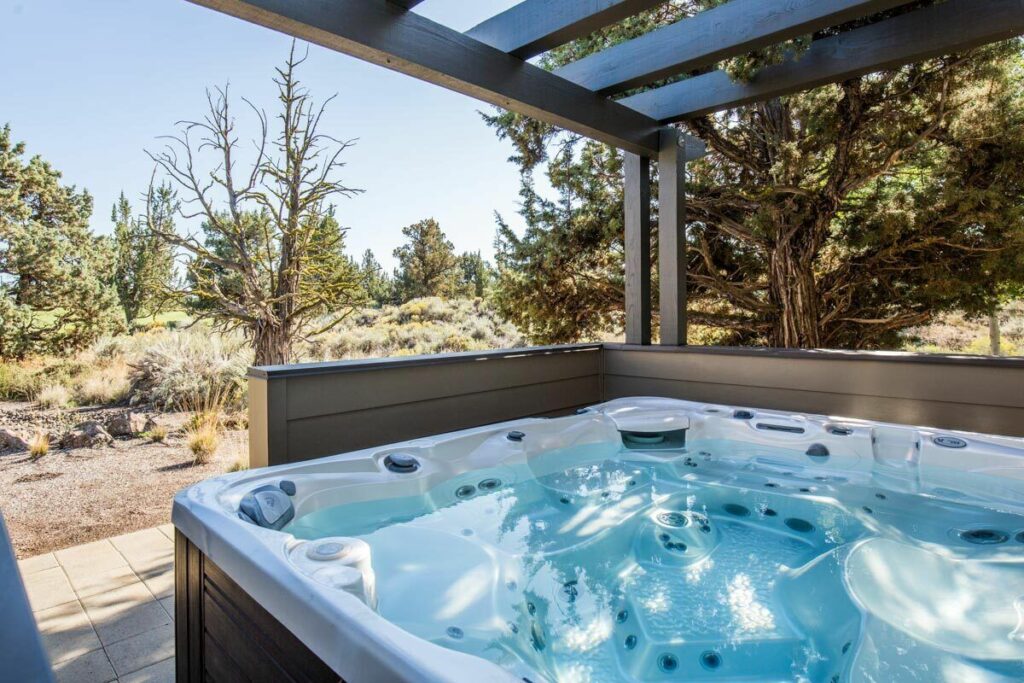
At the heart of this expansive property lies a kitchen equipped with not one, but two islands, putting an end to all counter space battles during your grand dinner gatherings.
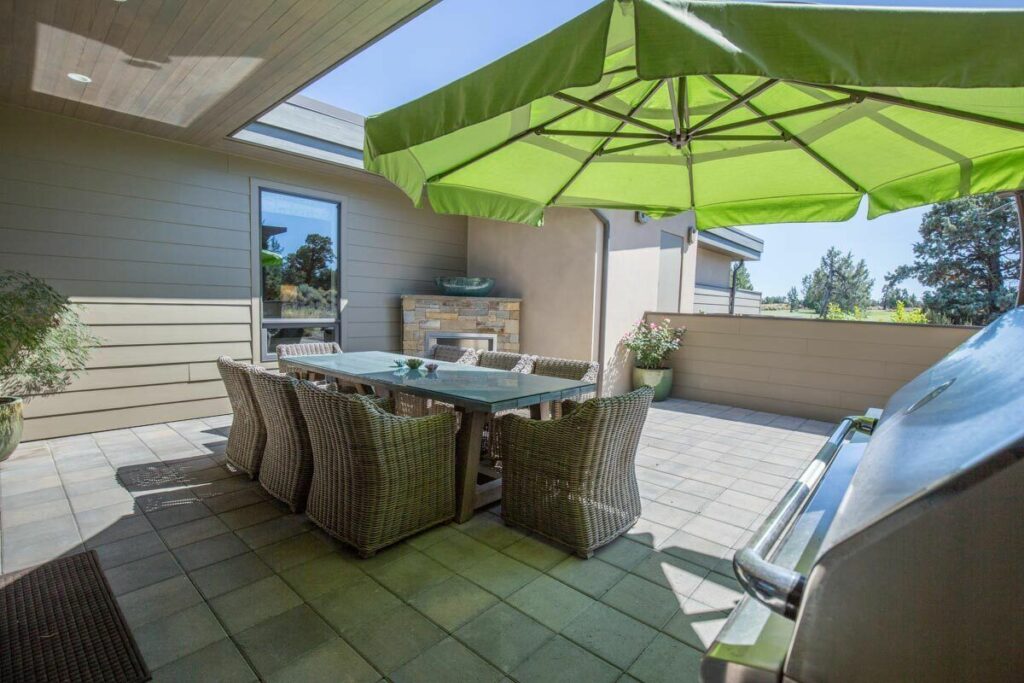
Imagine the ease of transitioning from your gourmet kitchen to the dining area and living space.
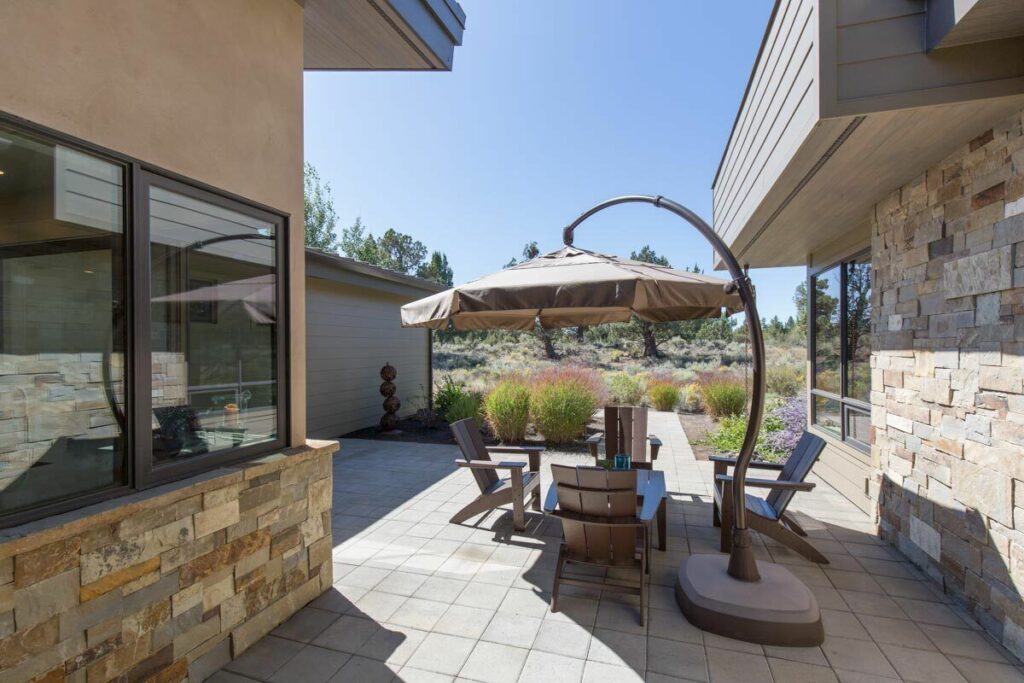
It’s as if your home transforms into a live stage, with each resident playing a leading role!
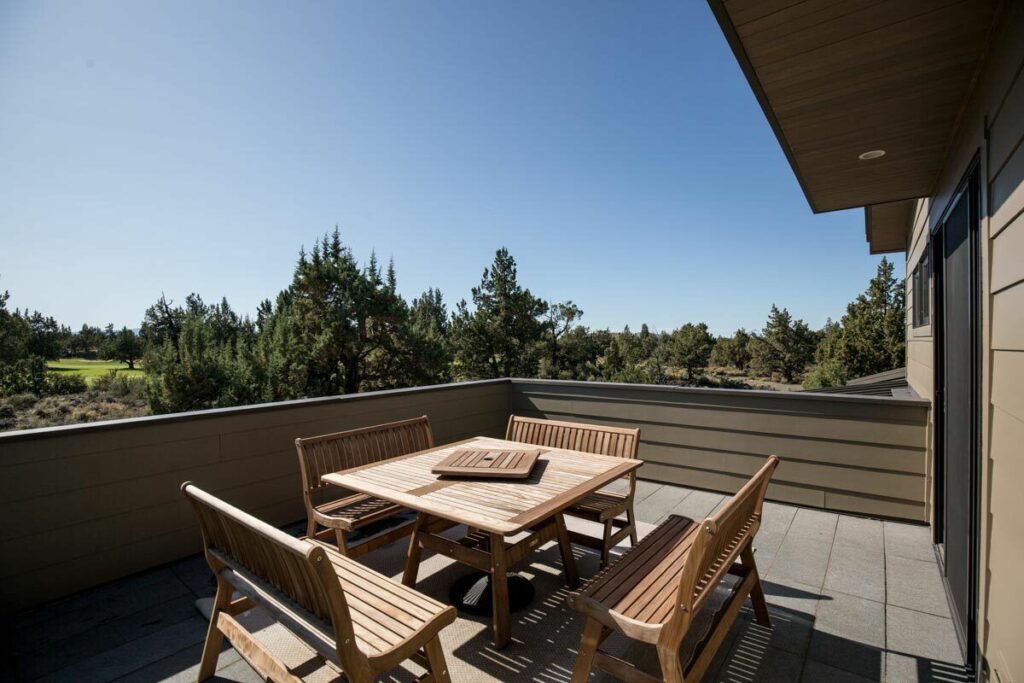
For those who sometimes work from home or seek a peaceful nook for reflection.
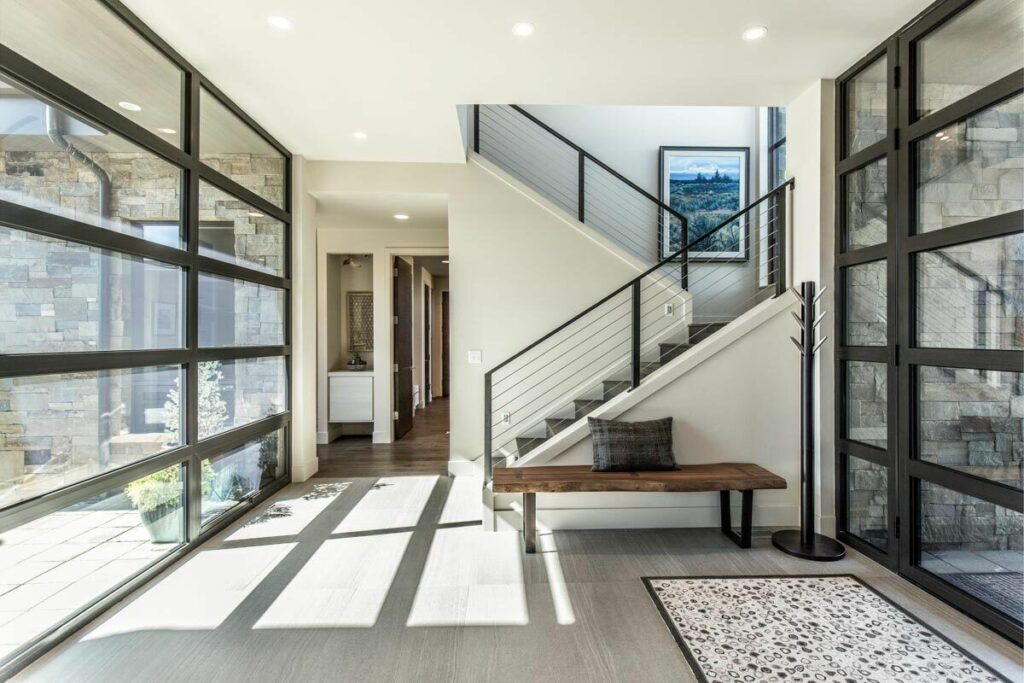
The office space in the left wing is a dream come true.
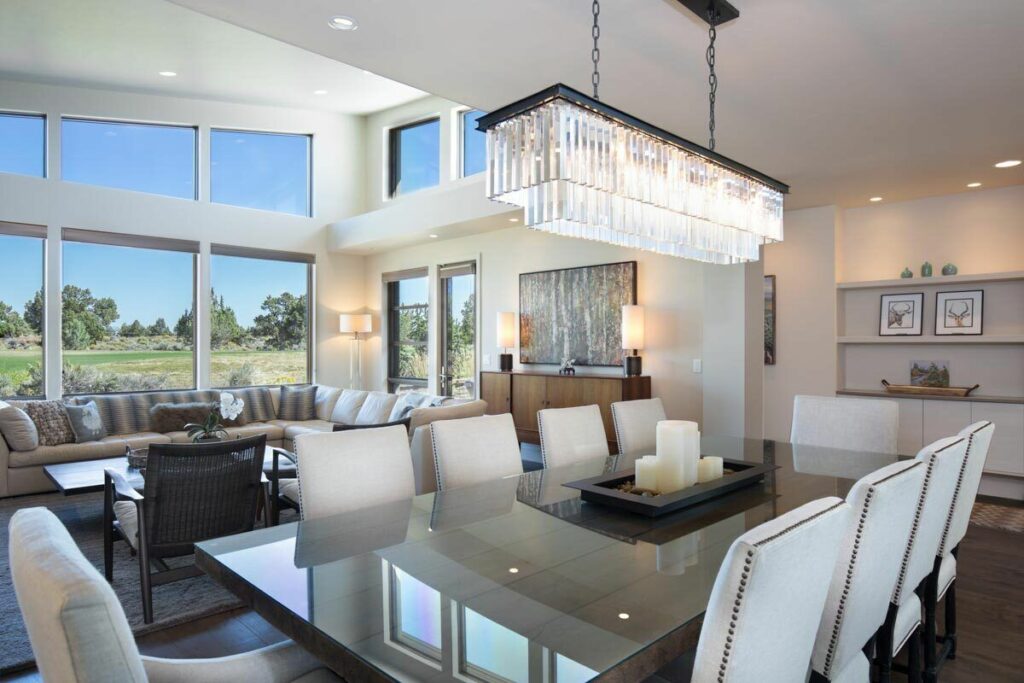
When the day winds down, the master bedroom becomes your sanctuary of luxury and calm.
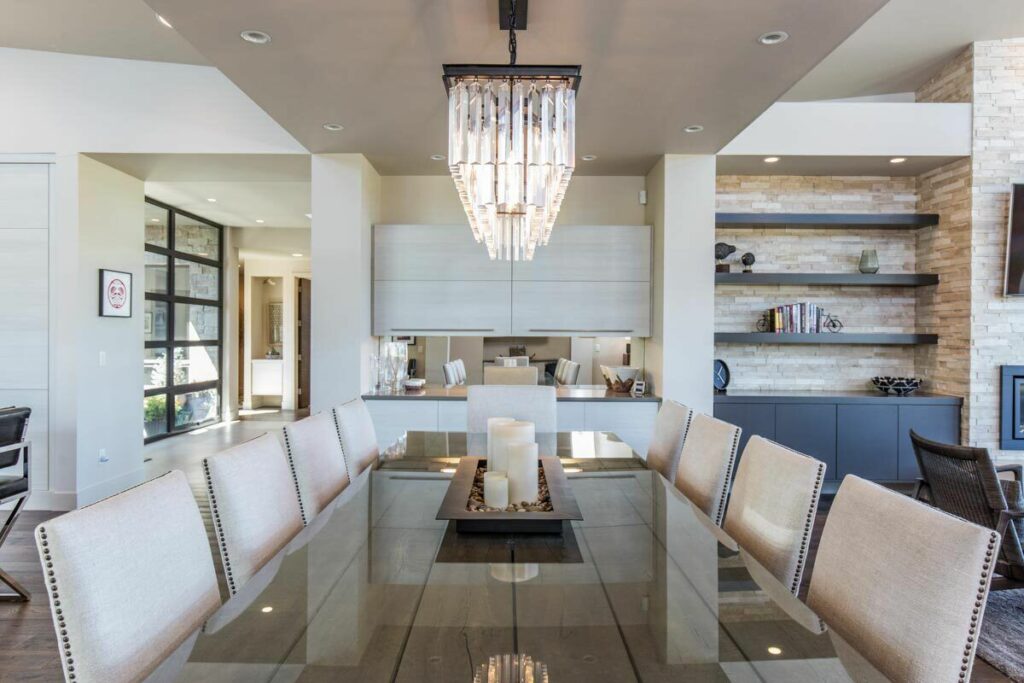
With an ensuite that rivals top resorts and overlooks a private garden.
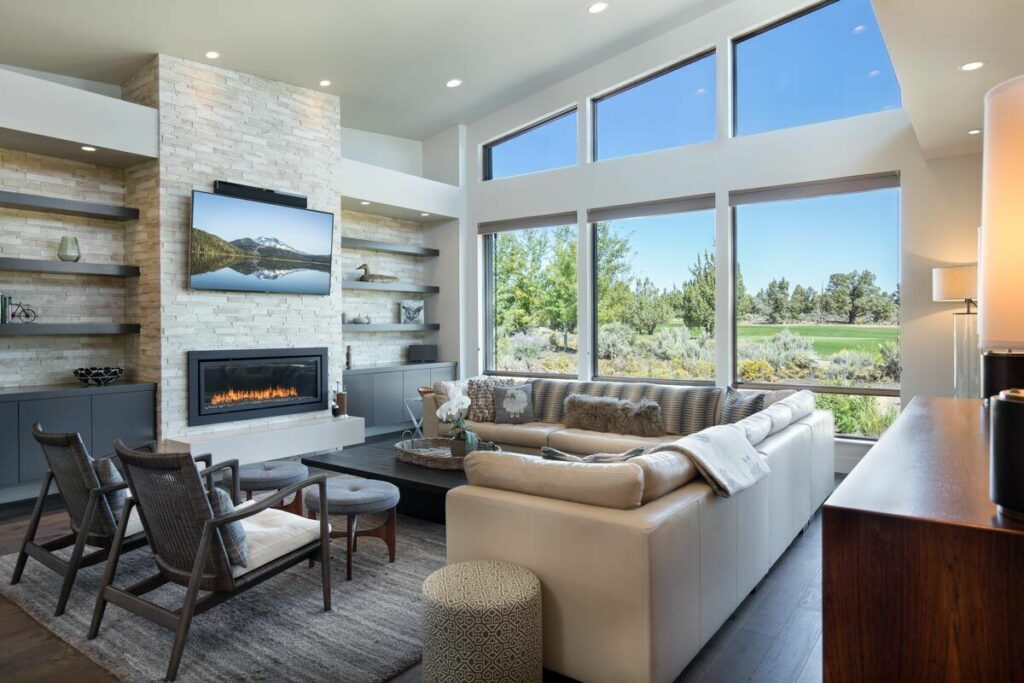
You’ll be tempted to look for the room service menu!
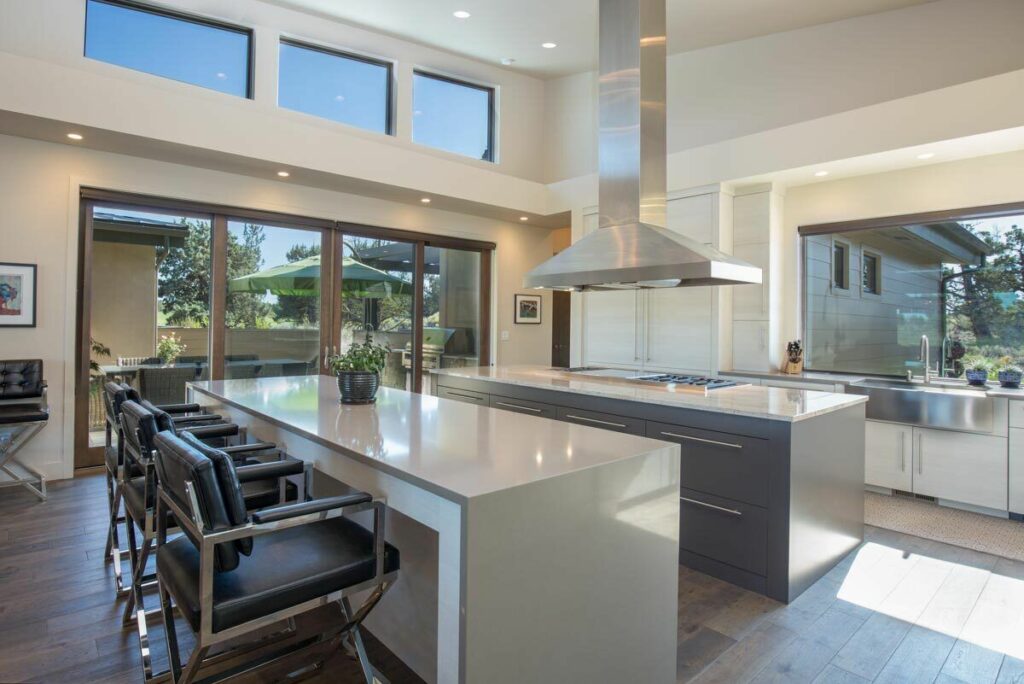
Worried about room allocation for siblings or visiting in-laws?
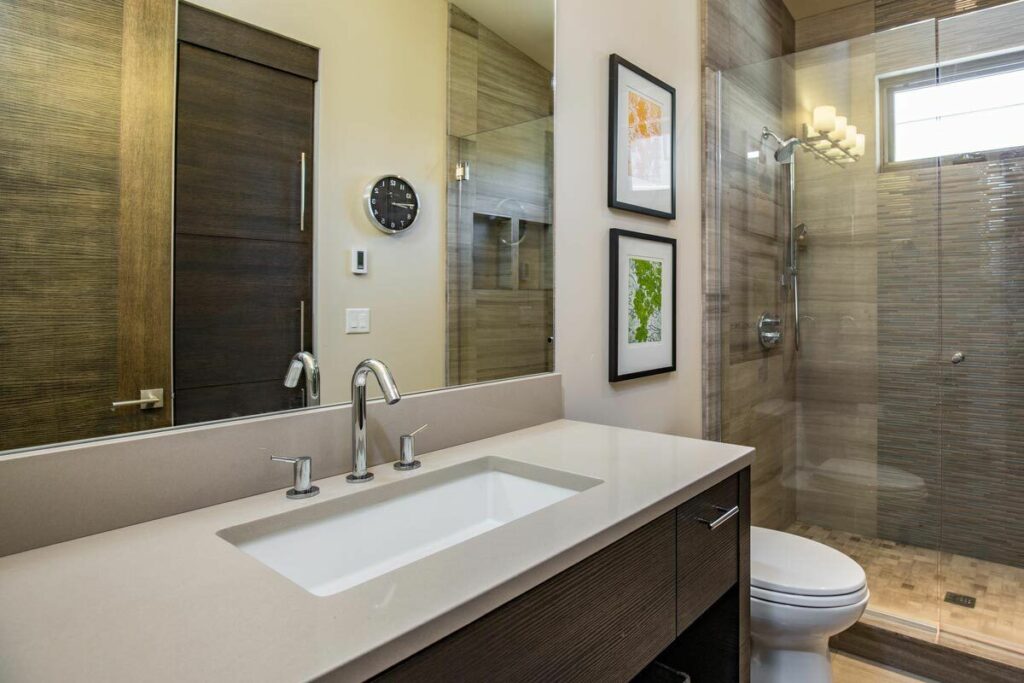
With multiple master suites, everyone experiences VIP treatment, putting an end to any room envy.
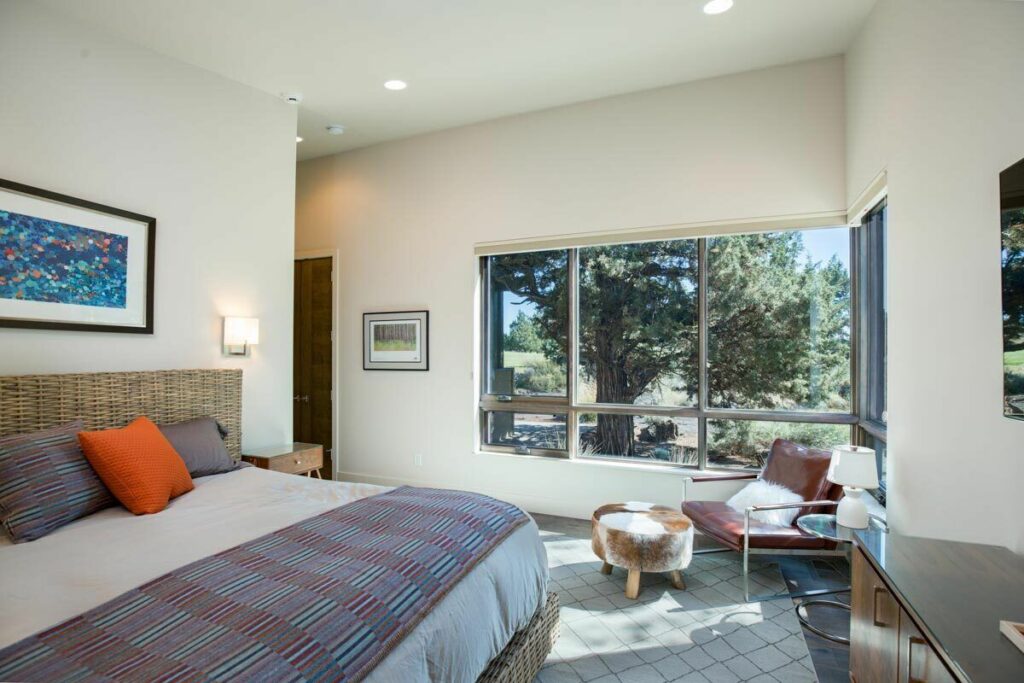
The upstairs area breaks the mold, hosting a family/media room adaptable for movie marathons, game nights, or tranquil afternoons with a book.
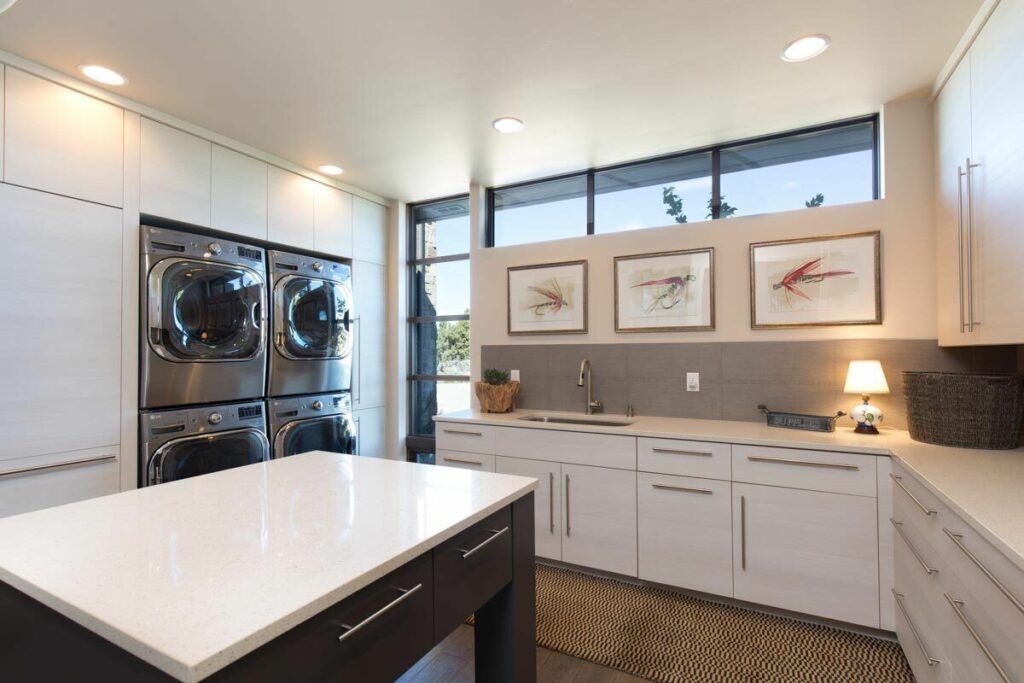
And the attached sun deck?
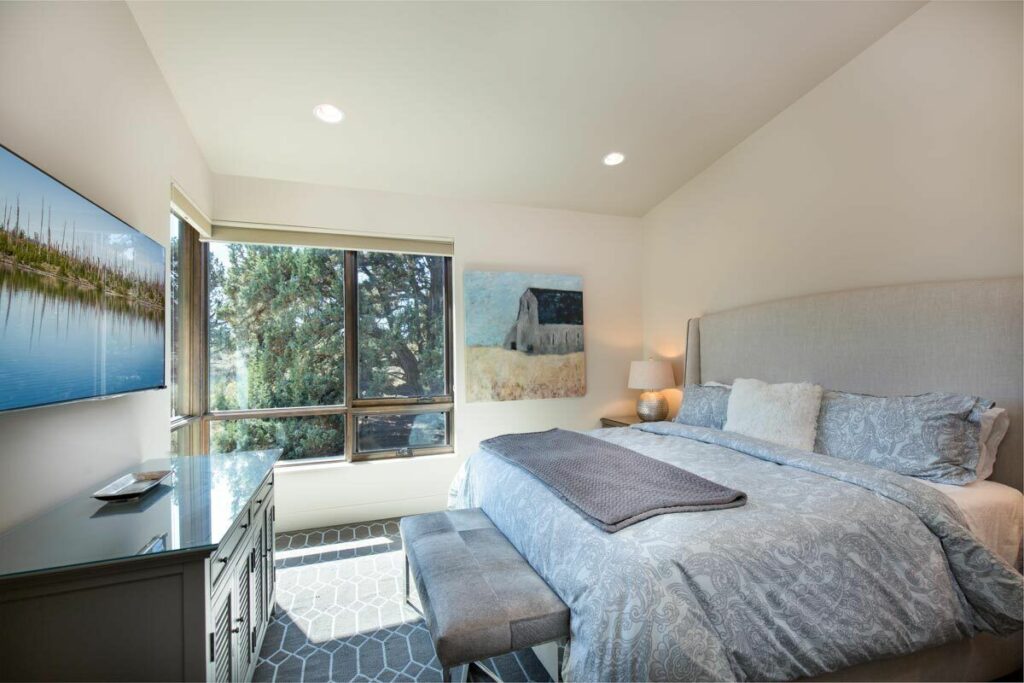
It’s made for soaking up the sun.
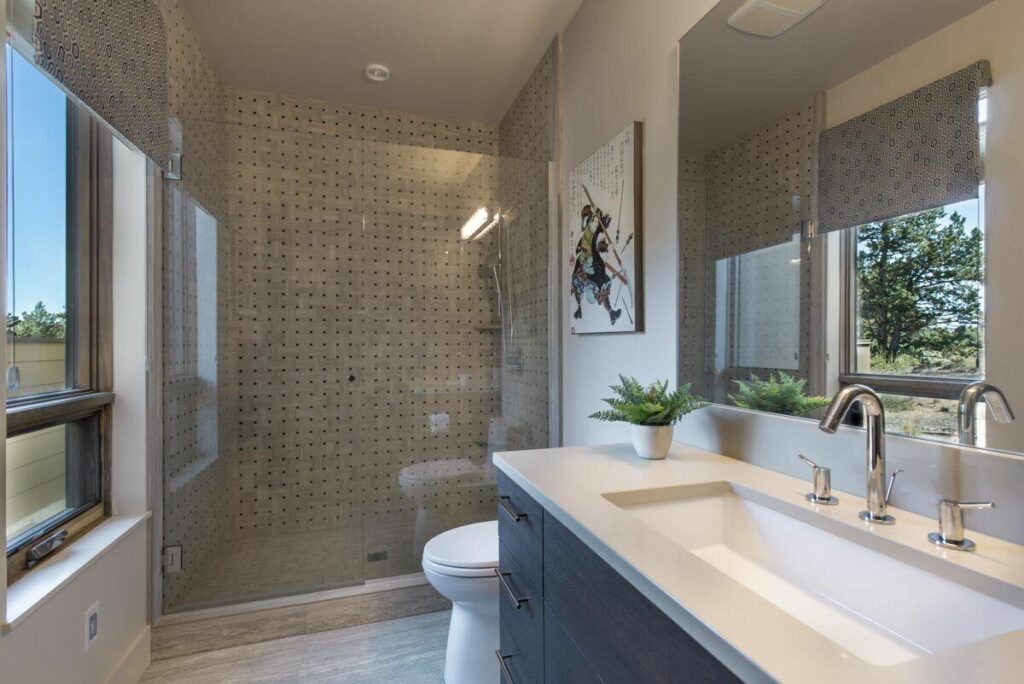
Don’t forget your sunscreen!
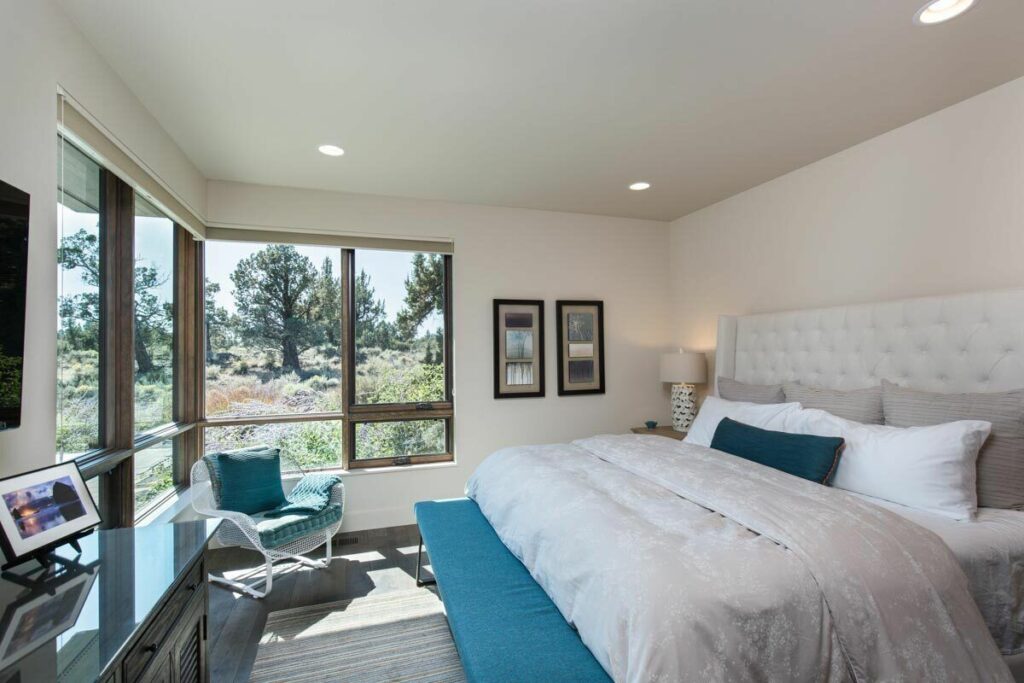
While the 3-car garage impresses.
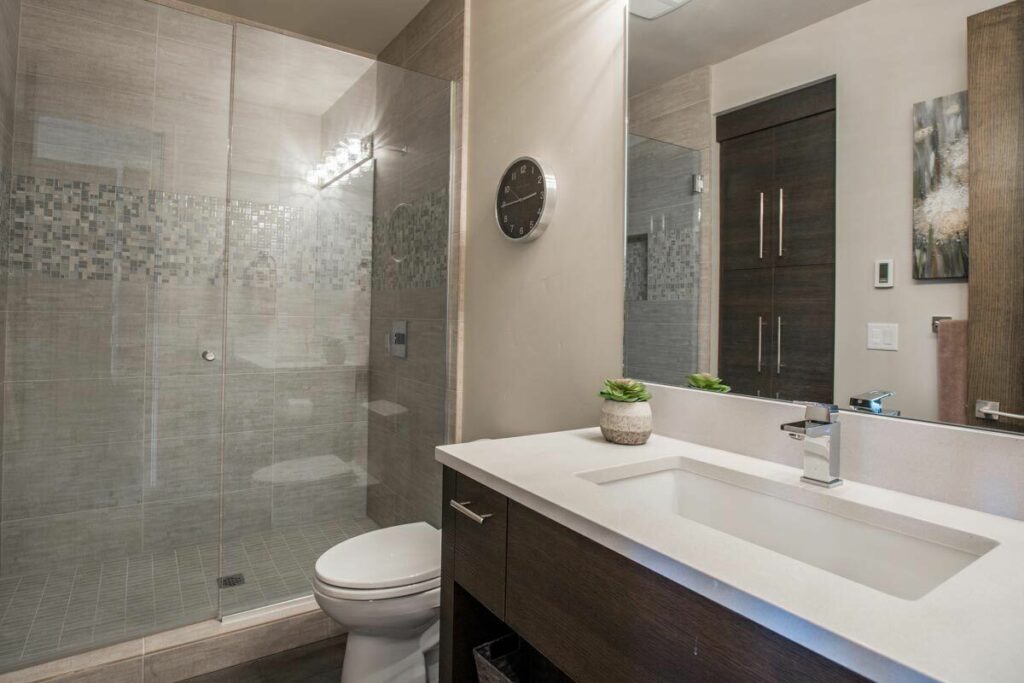
It’s the workshop space that will capture the heart of every enthusiast.
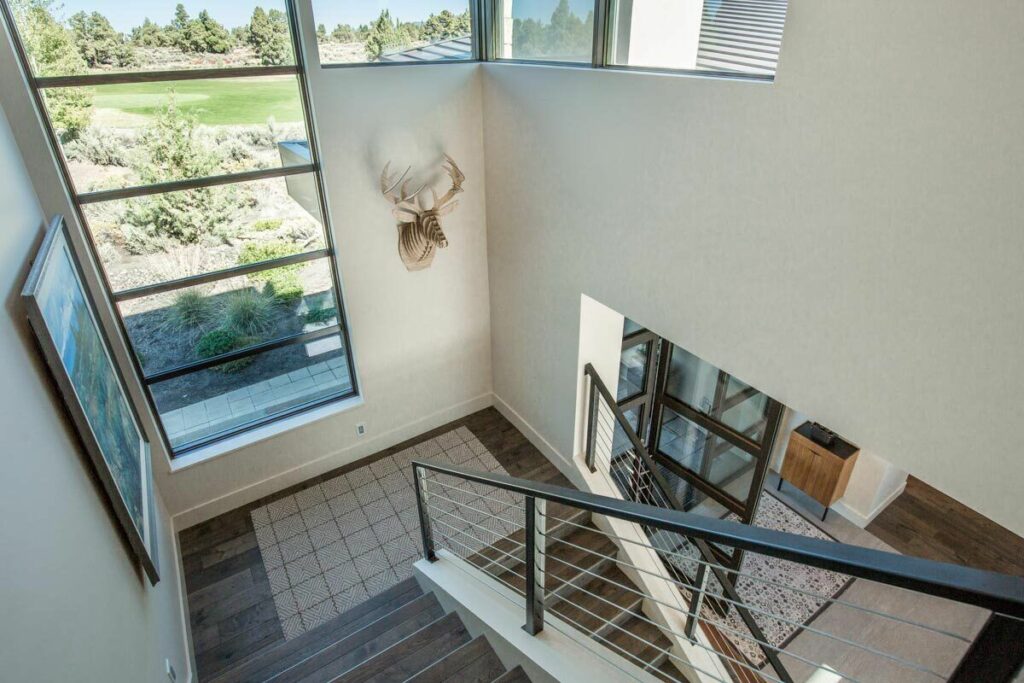
Dreamed of launching a new project but lacked room?
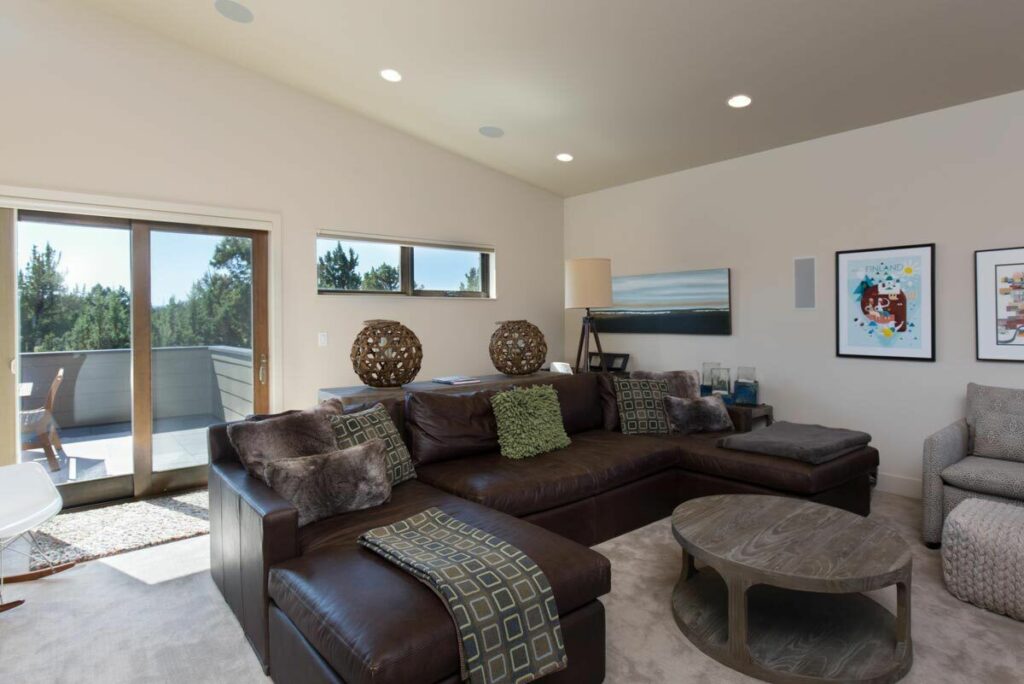
Here’s your solution!
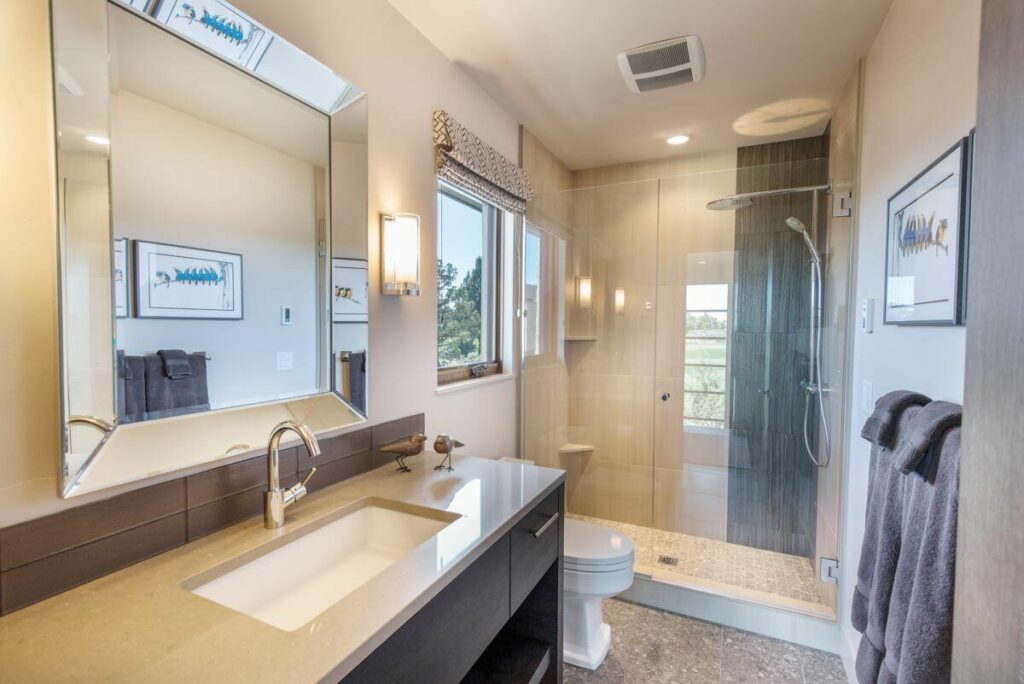
And consider the entryway after returning from a journey or hike.
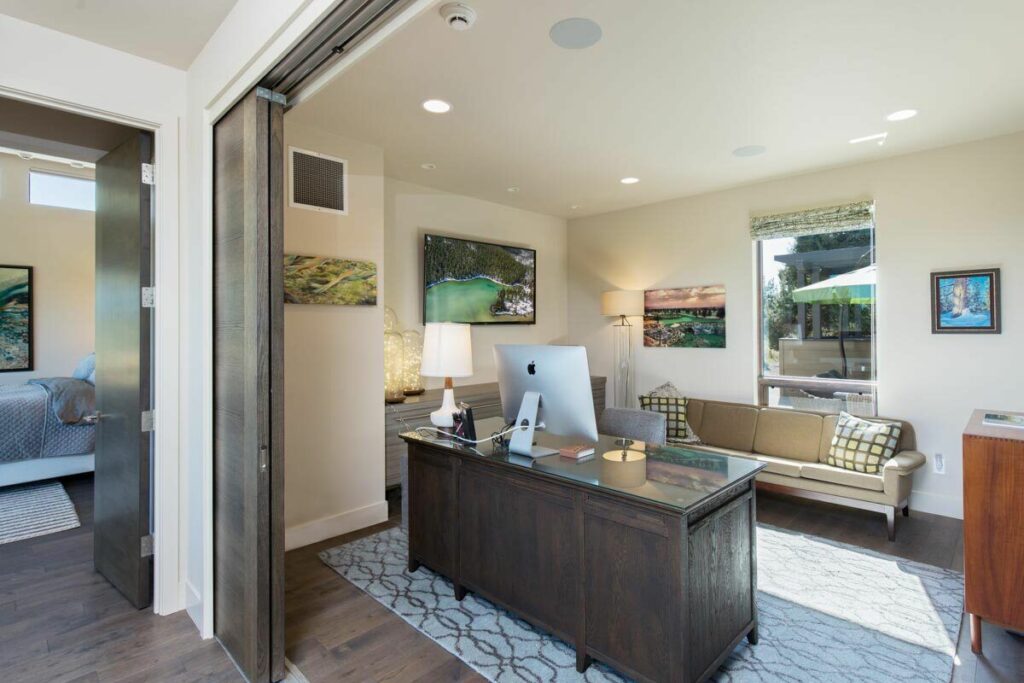
The spacious mud/laundry room, complete with an island, is designed to tackle muddy footwear, bulky coats, and even your pending laundry pile with ease.
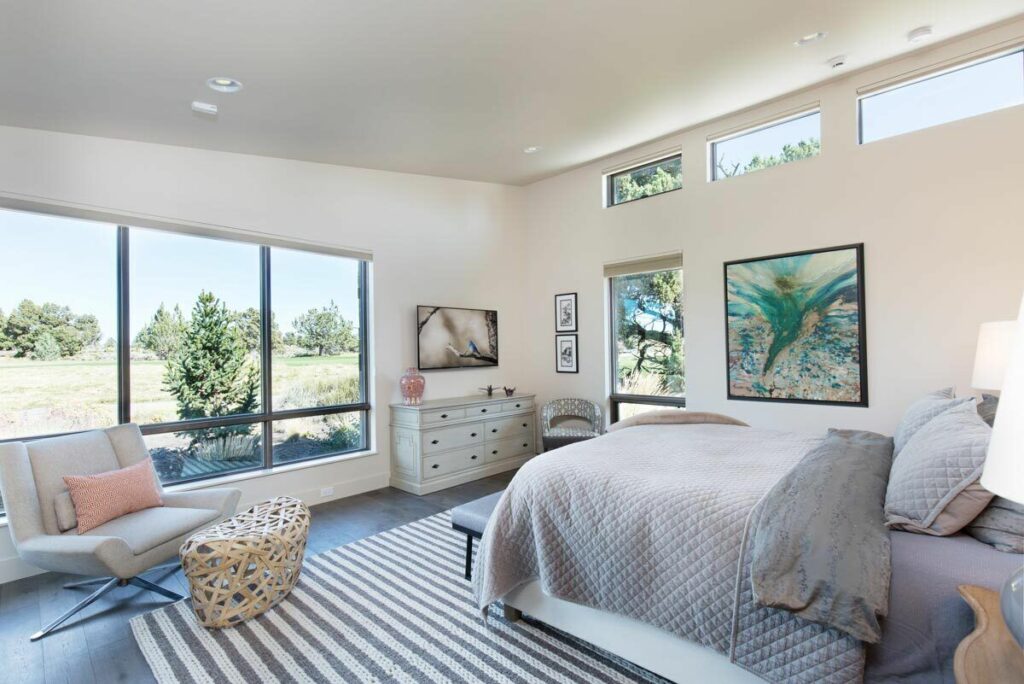
Spanning 4,682 square feet, this luxury haven offers 4 bedrooms of pure comfort, 5.5 bathrooms to eliminate any wait.
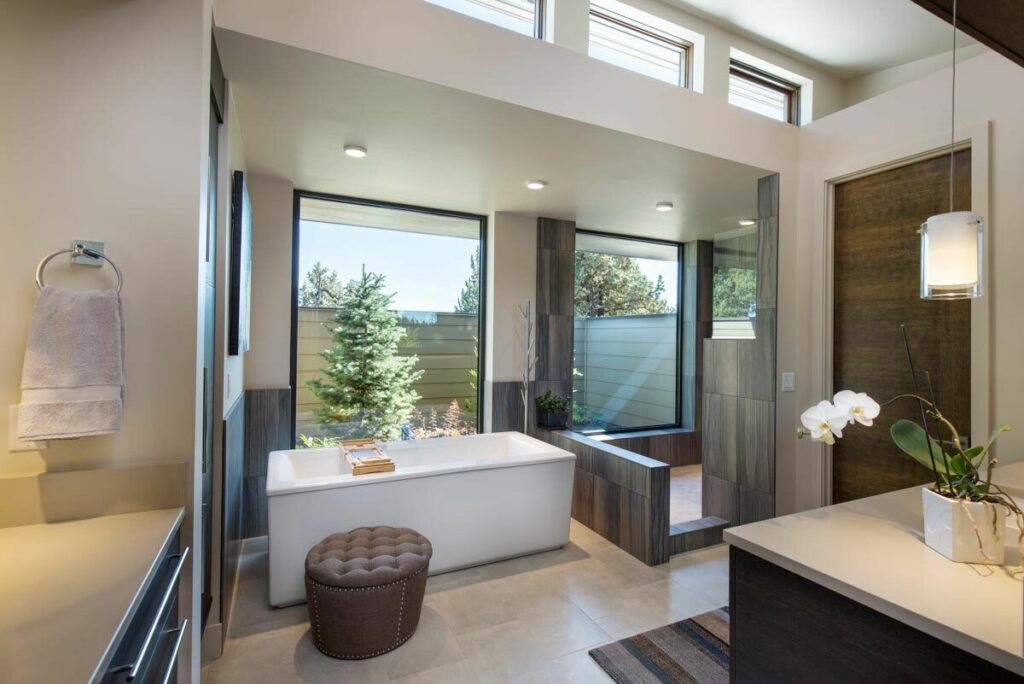
Architectural splendor across two stories, and a 3-car garage for automotive aficionados.
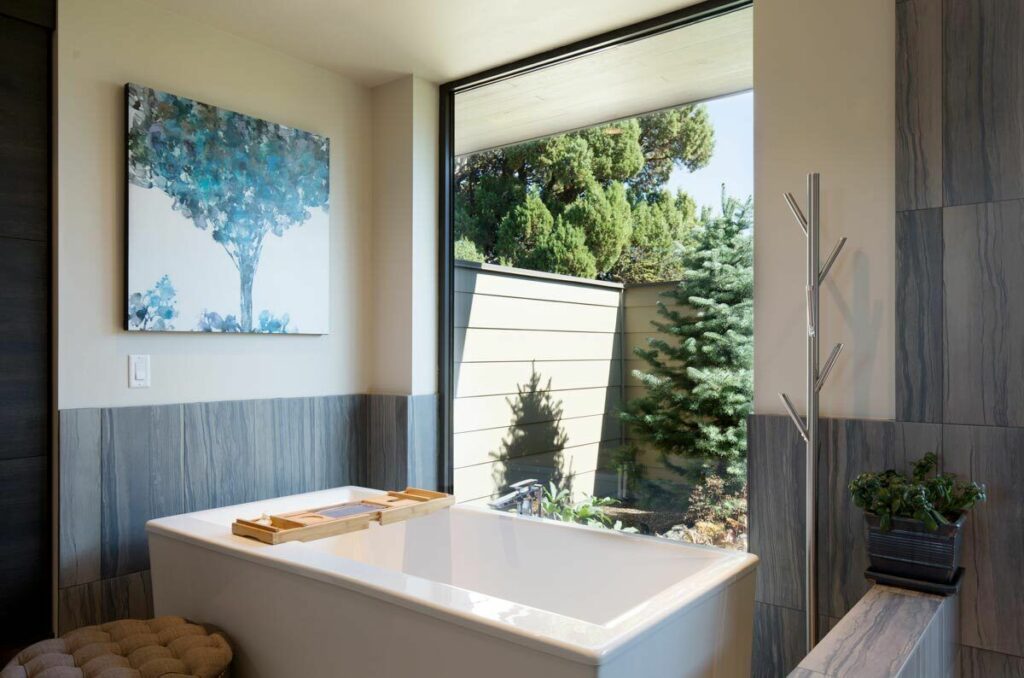
This Mountain Modern Home Plan isn’t just a dwelling; it’s an adventure, a sanctuary.
And above all, a place to make your own.
Dream ambitiously, live grandly, and always be ready for a BBQ in that summer kitchen!

