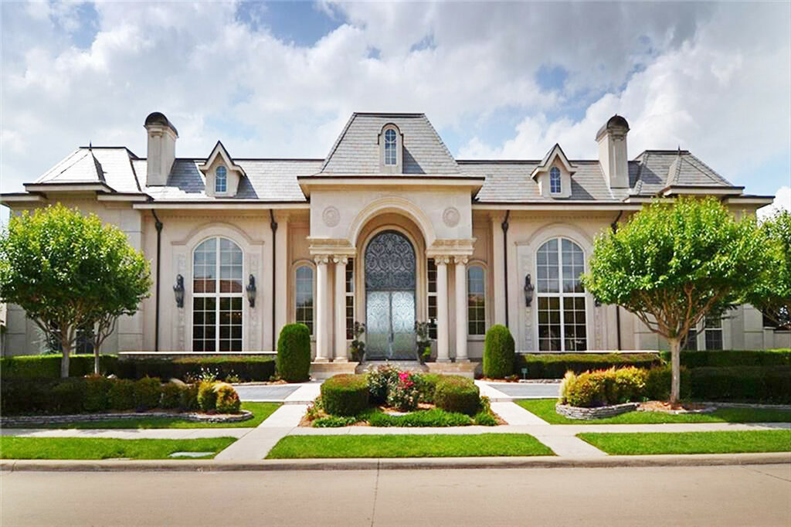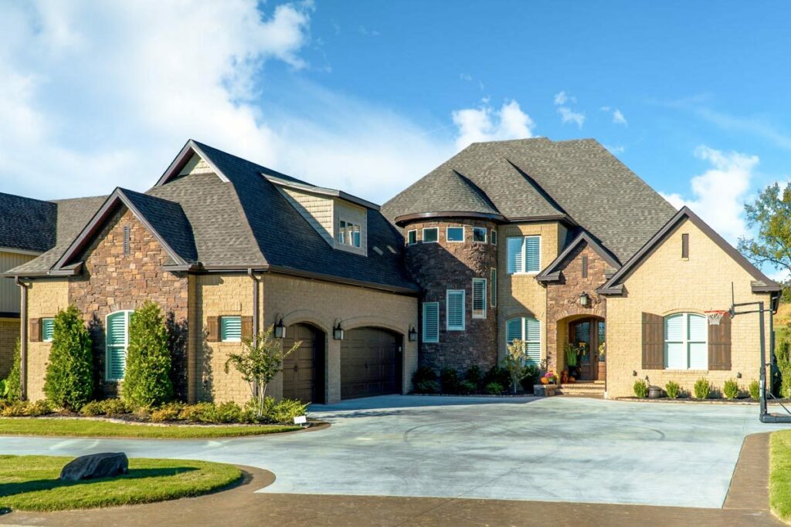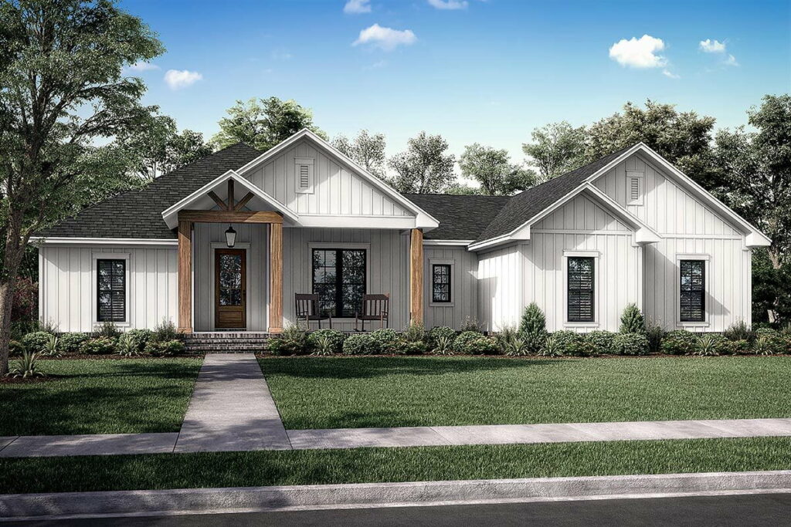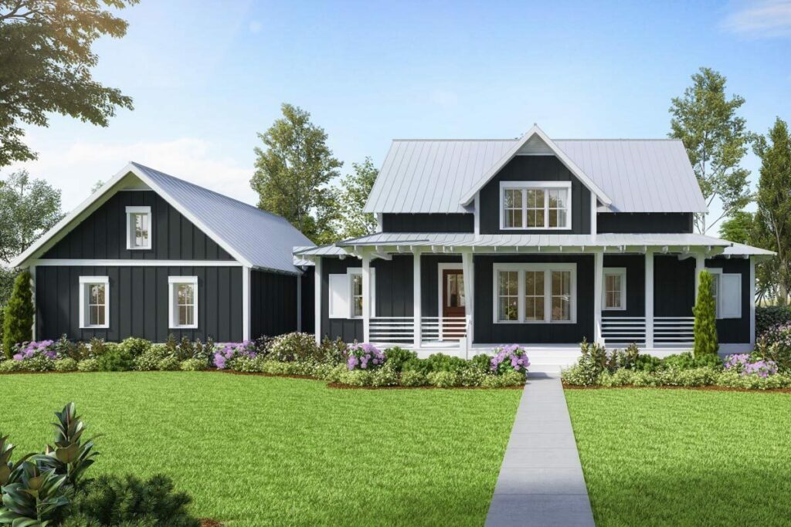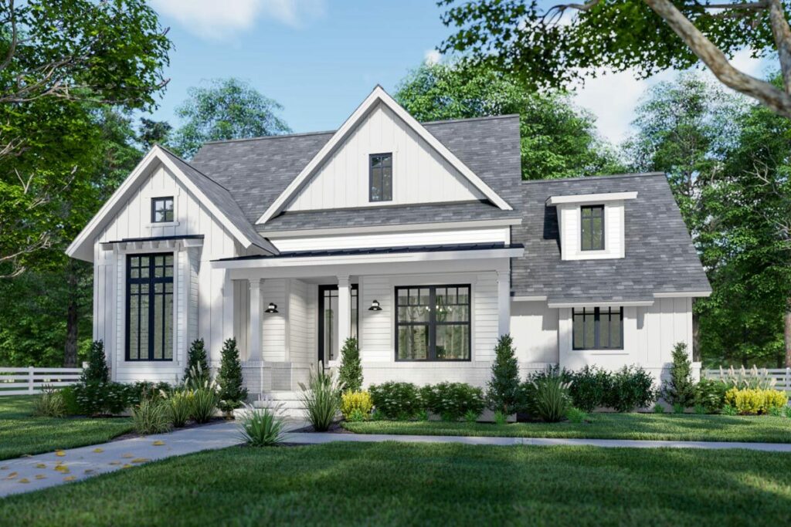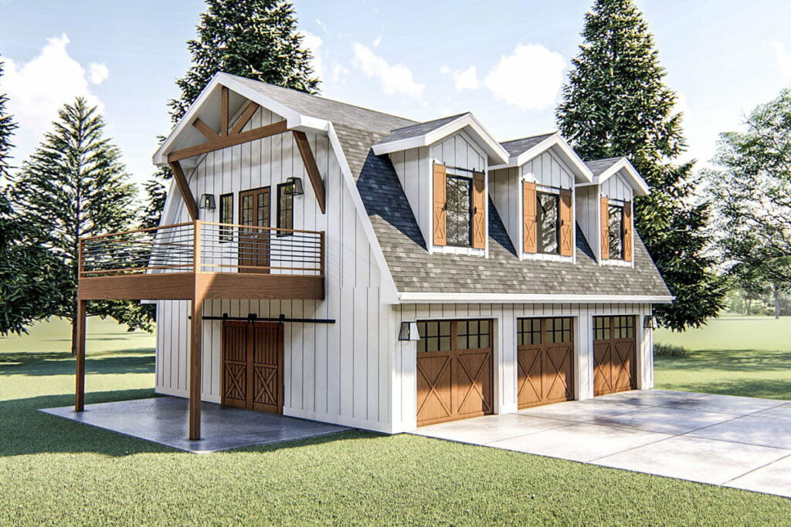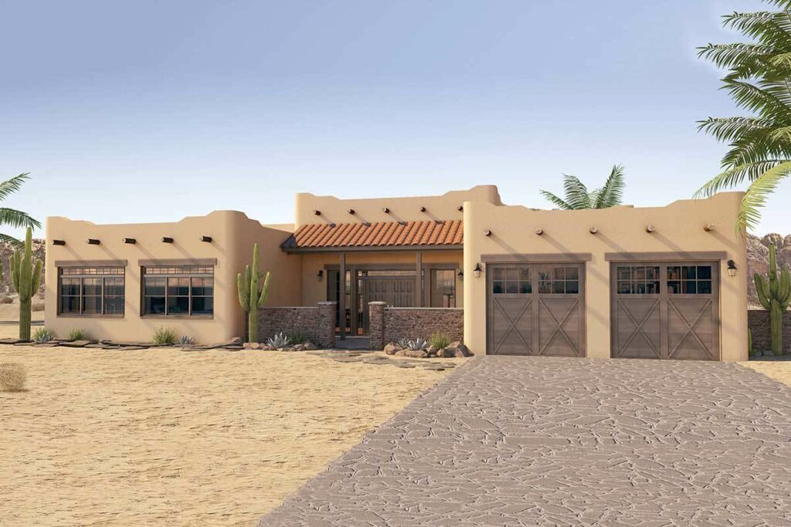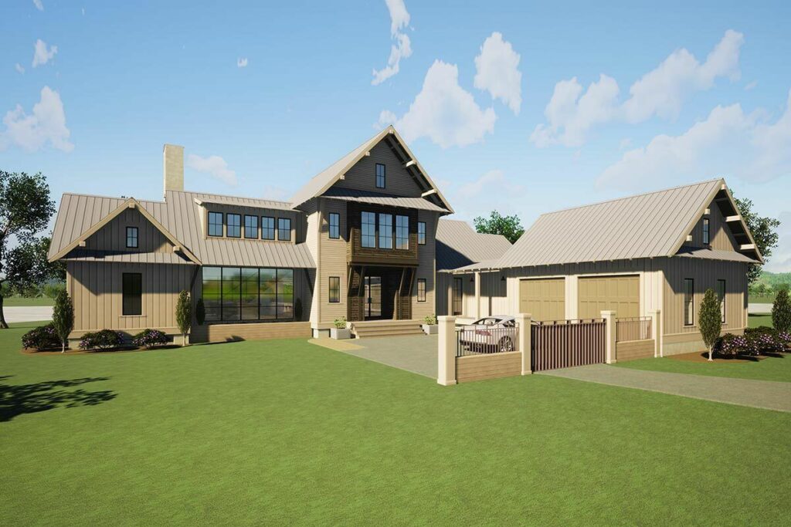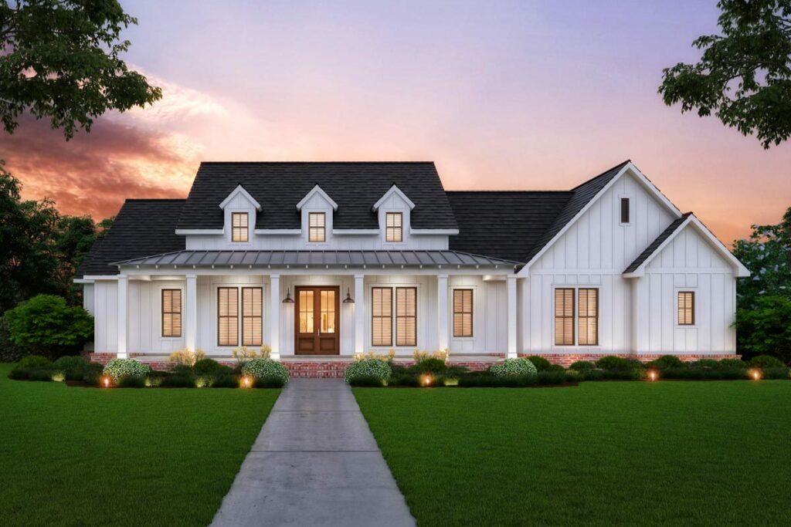2-Story, 4-Bedroom New American Farmhouse With a Roomy Unfinished Basement (Floor Plan)

Specifications:
- 3,166 Sq Ft
- 4 Beds
- 2.5 Baths
- 2 Stories
- 2 Cars
Welcome to a journey through a dream home that spans over 3,100 square feet – a New American Farmhouse that’s more than just a structure, it’s a living, breathing space of comfort and charm.
Get ready to be enchanted!
First things first, let’s talk about that front porch.
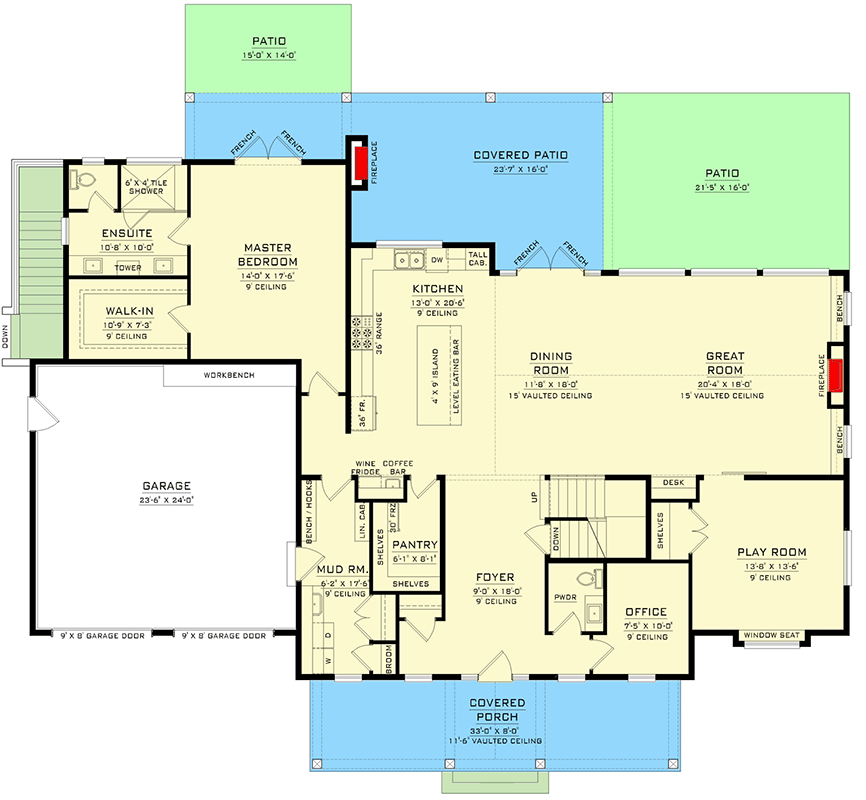
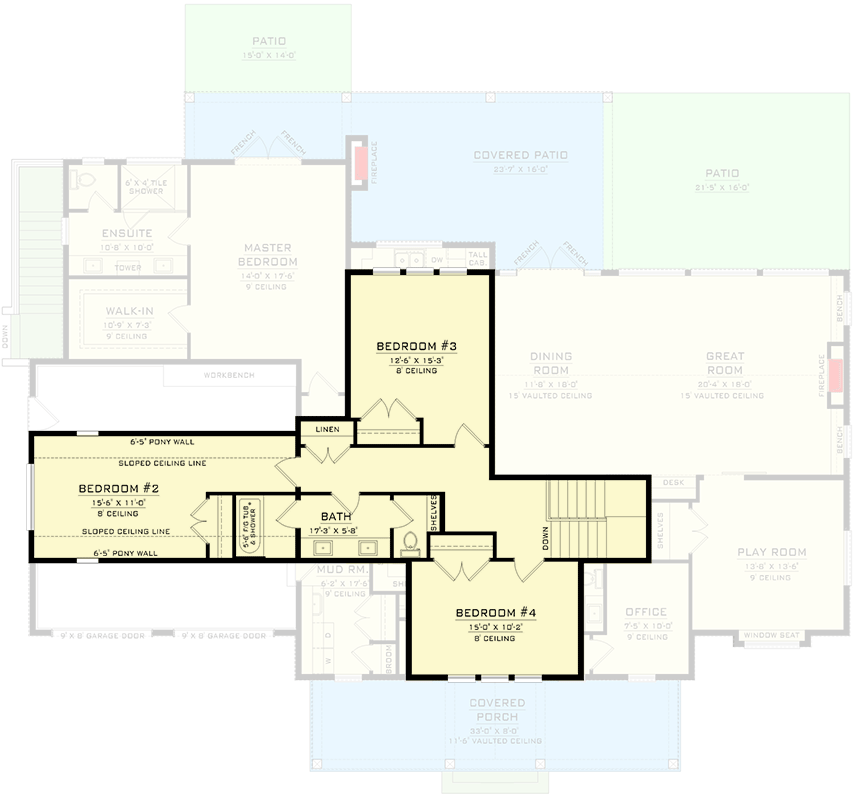
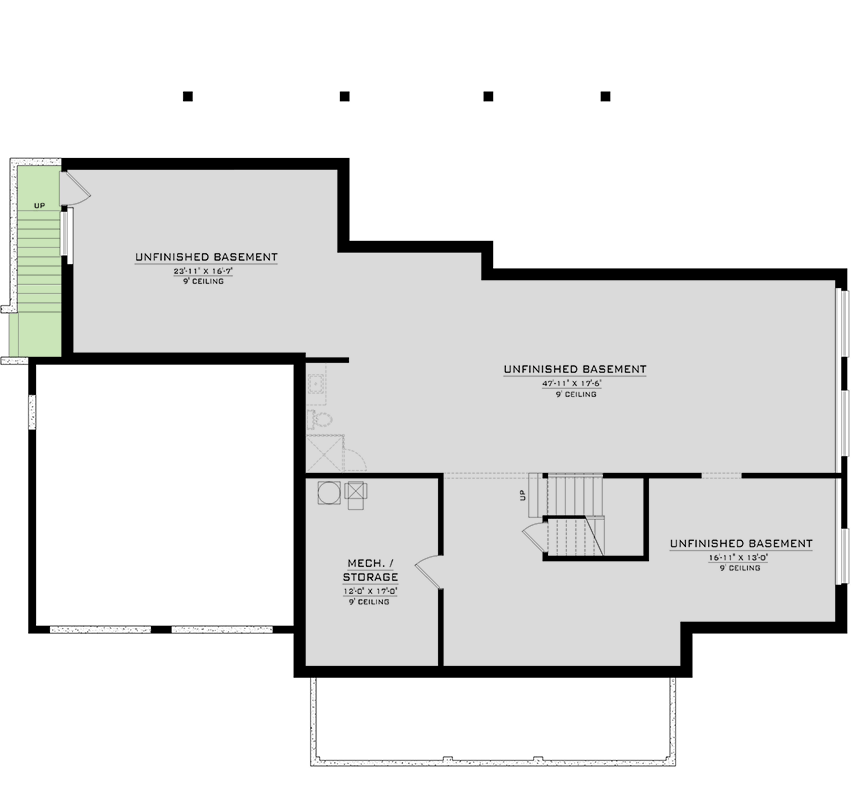
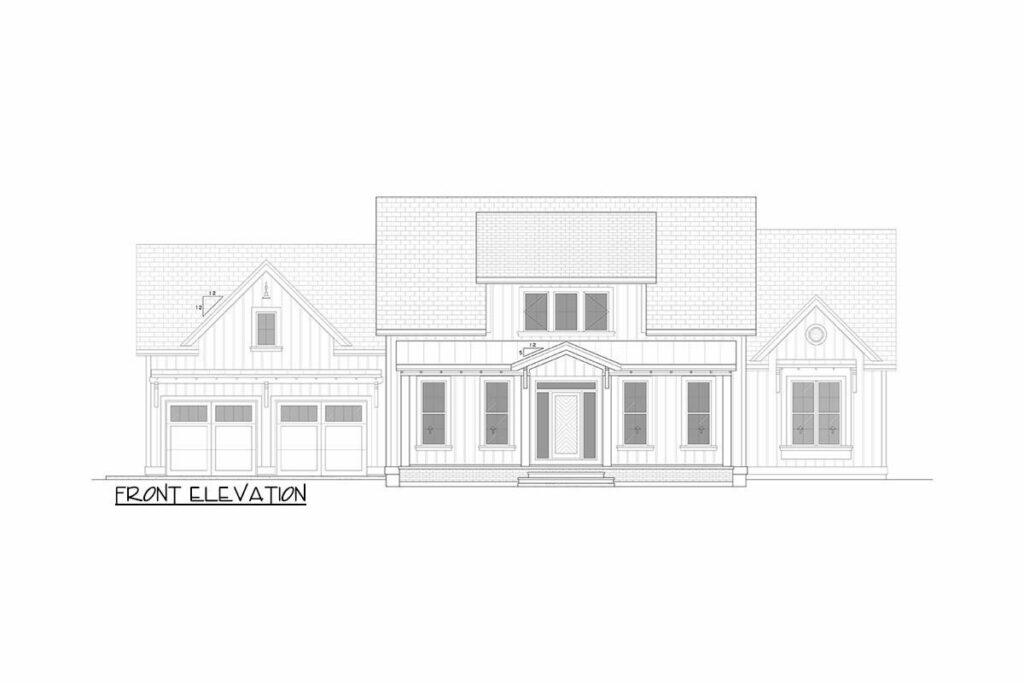
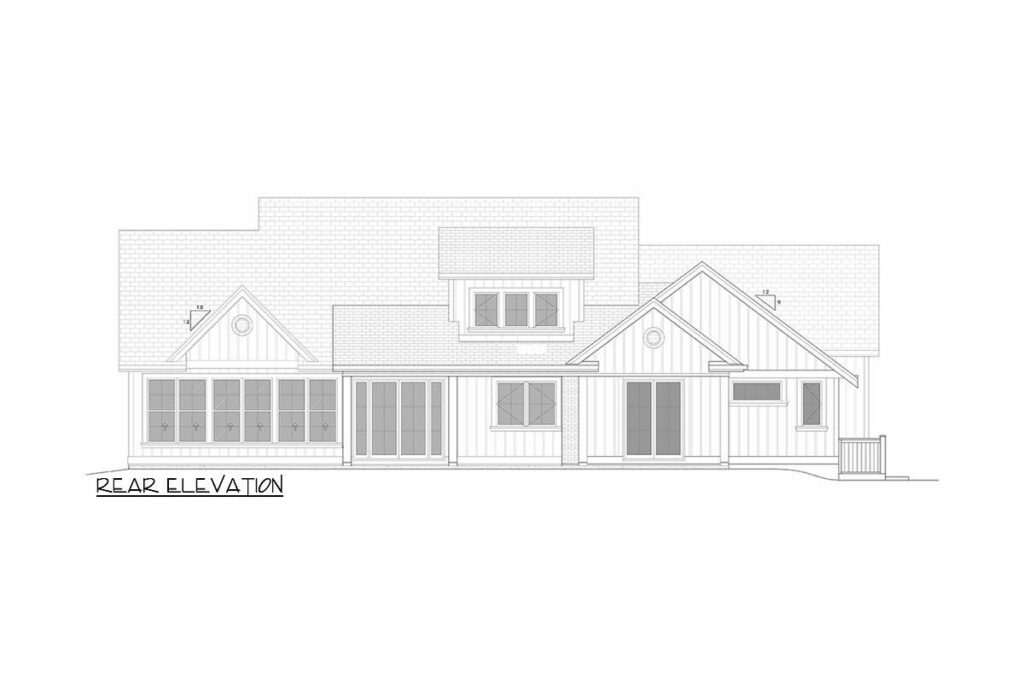
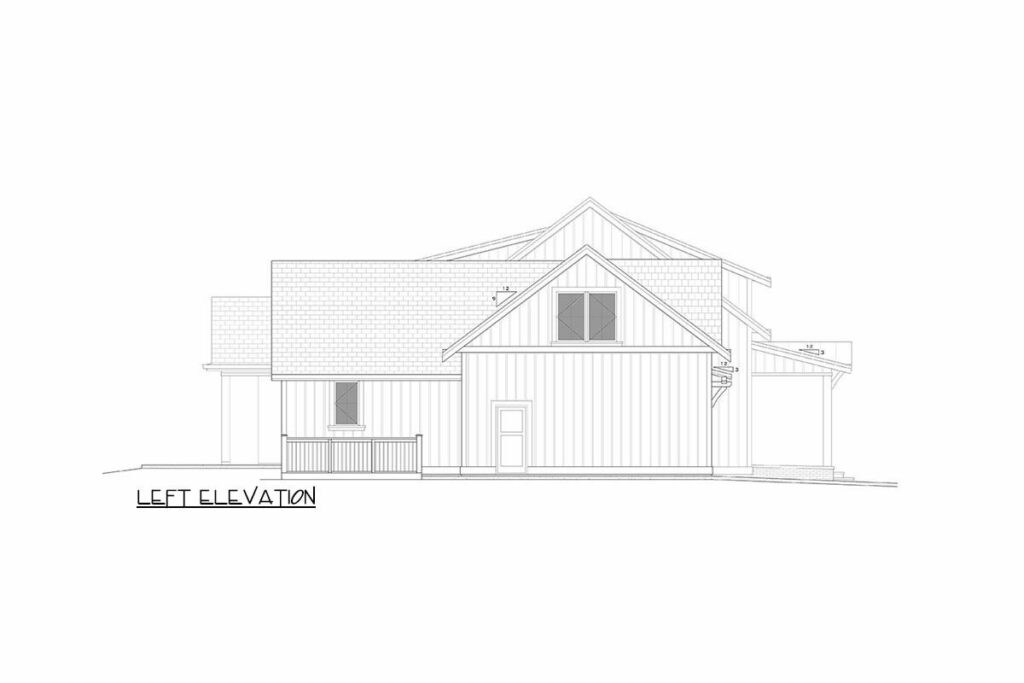
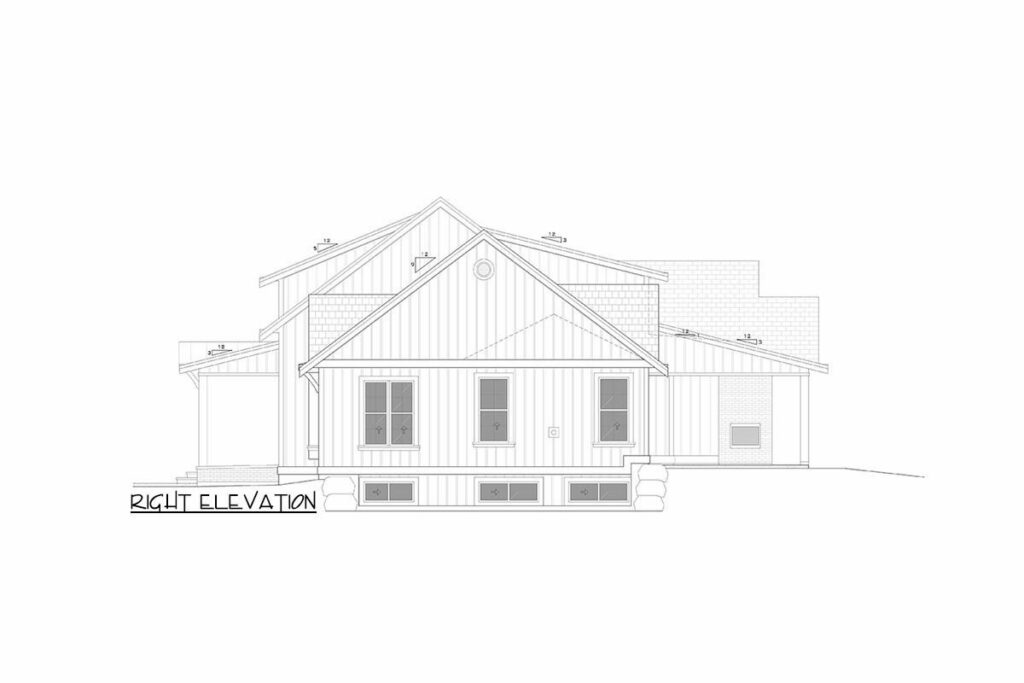
It’s not just a porch; it’s an experience.
It wraps around the house like a warm embrace, setting the stage for countless family gatherings and serene sunset viewings.
Picture yourself there, in the midst of laughter and tales, under the amber glow of the setting sun.
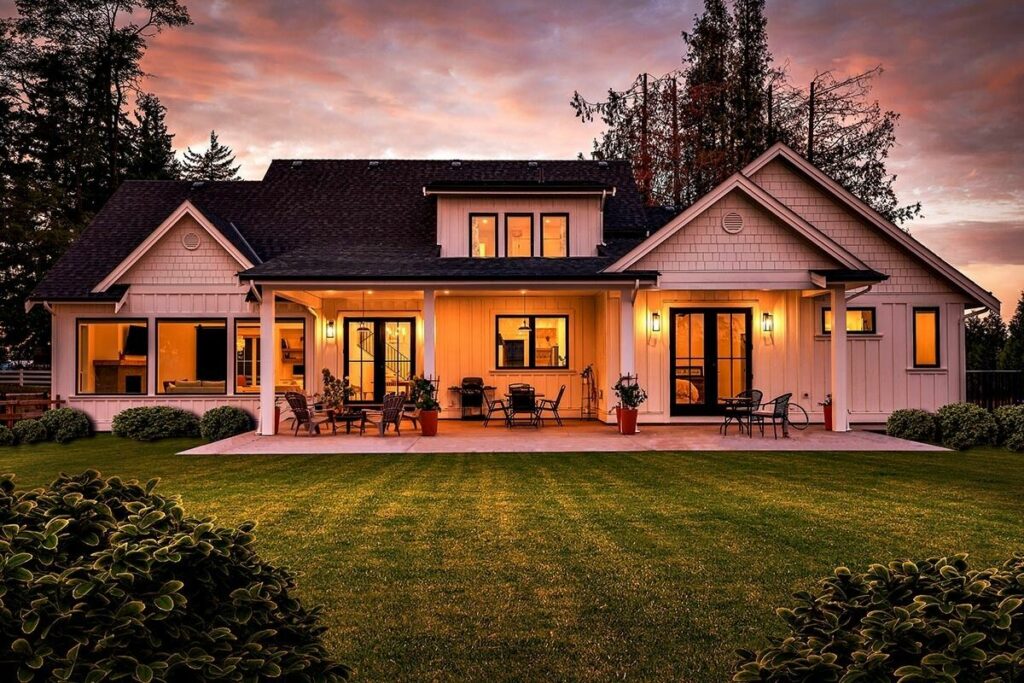
This porch isn’t just built with wood and nails; it’s built with memories and dreams.
As we venture inside, the foyer is not just an entryway; it’s a welcome mat to the house.
Here, a coat closet, a chic powder bath, and a home office await you.
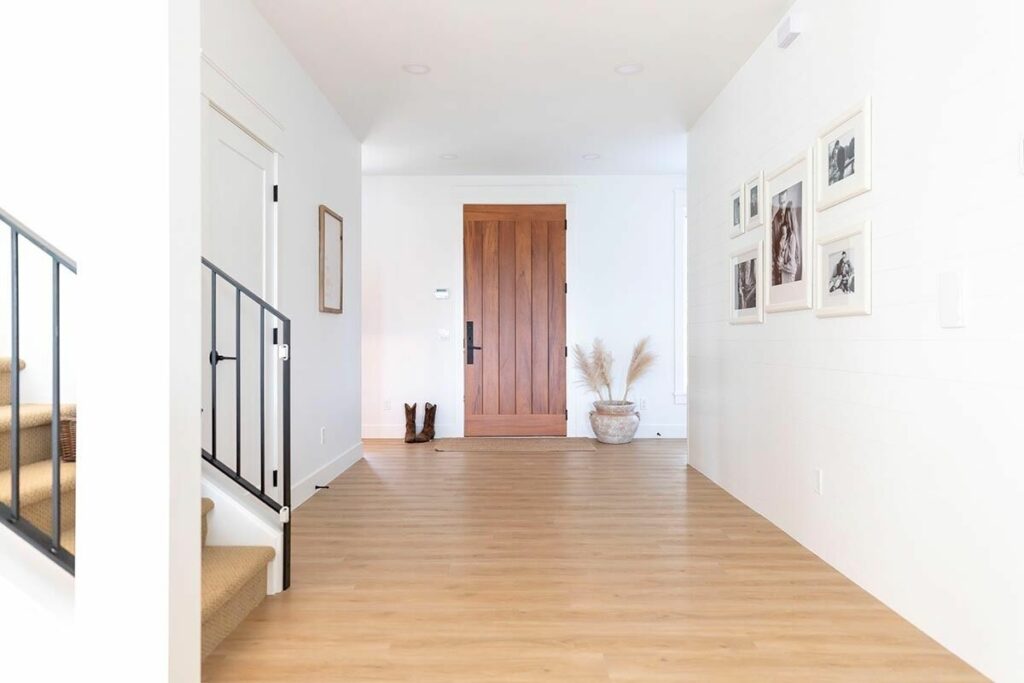
And the office!
It’s a haven for productivity, where work-from-home becomes a delightful reality.
Imagine yourself cozy in your slippers, coffee in hand, relishing in the joy of no daily commute.
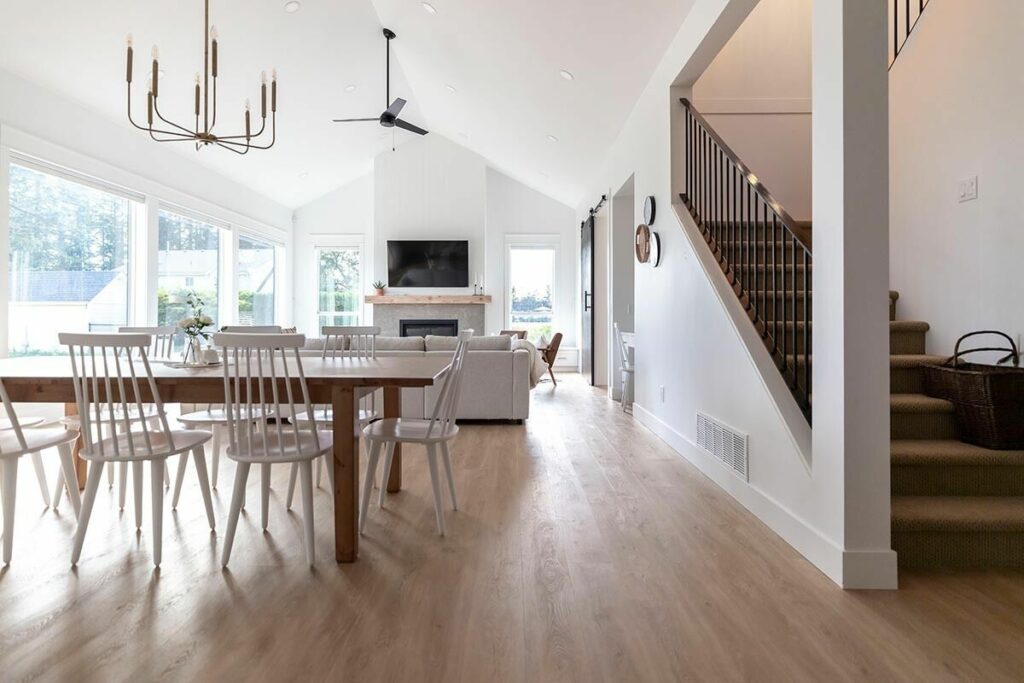
Moving on, the heart of this house truly beats in the communal living spaces.
Crafted with an eye for beauty and function, these rooms offer breathtaking views and an atmosphere that’s always buzzing with energy.
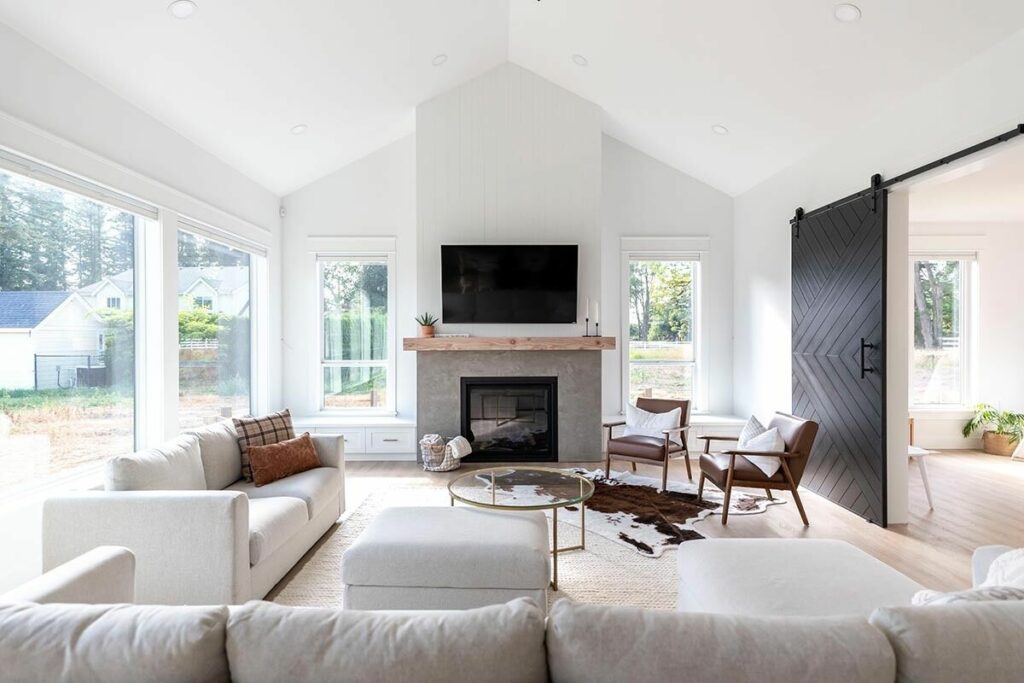
Let’s not forget the 16-foot-deep patio, a sanctuary for morning coffees, evening BBQs, and starry night contemplations.
The kitchen is a marvel in itself, with its elongated island serving as the perfect stage for culinary adventures or spontaneous dance parties.
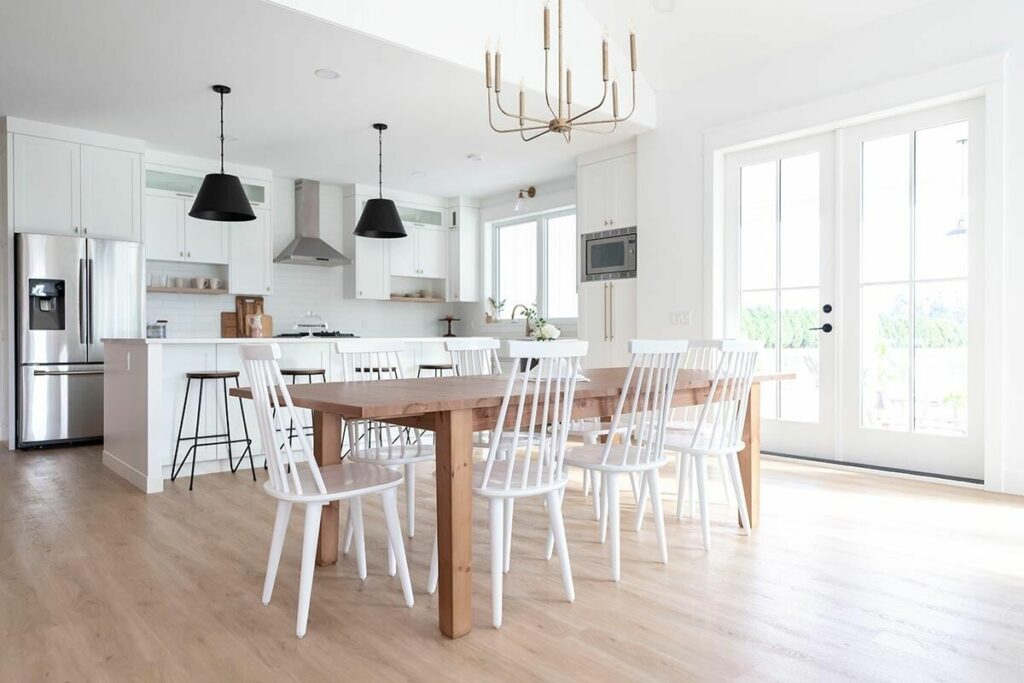
Adjacent to it, the pantry is a wonderland of storage, so vast you might need a map to navigate it.
Then there’s the beverage center, a luxury of modern living.
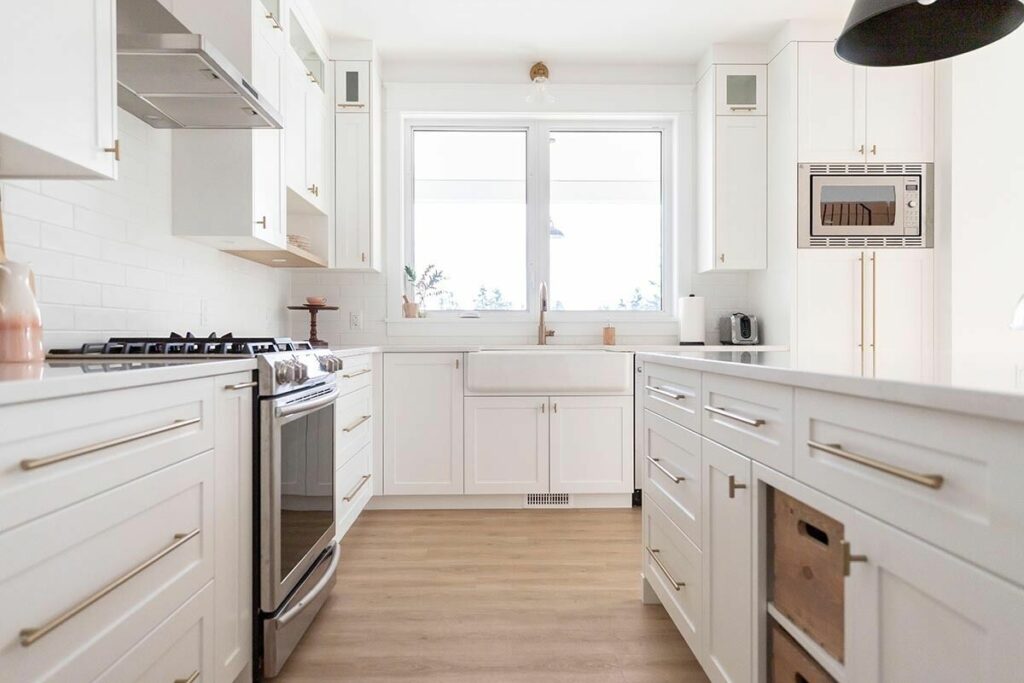
Equipped with a coffee bar and wine fridge, it’s ready to cater to your every whim, from morning caffeine fixes to evening wine indulgences.
Why step out for a drink when you have a personal café and bar at home?
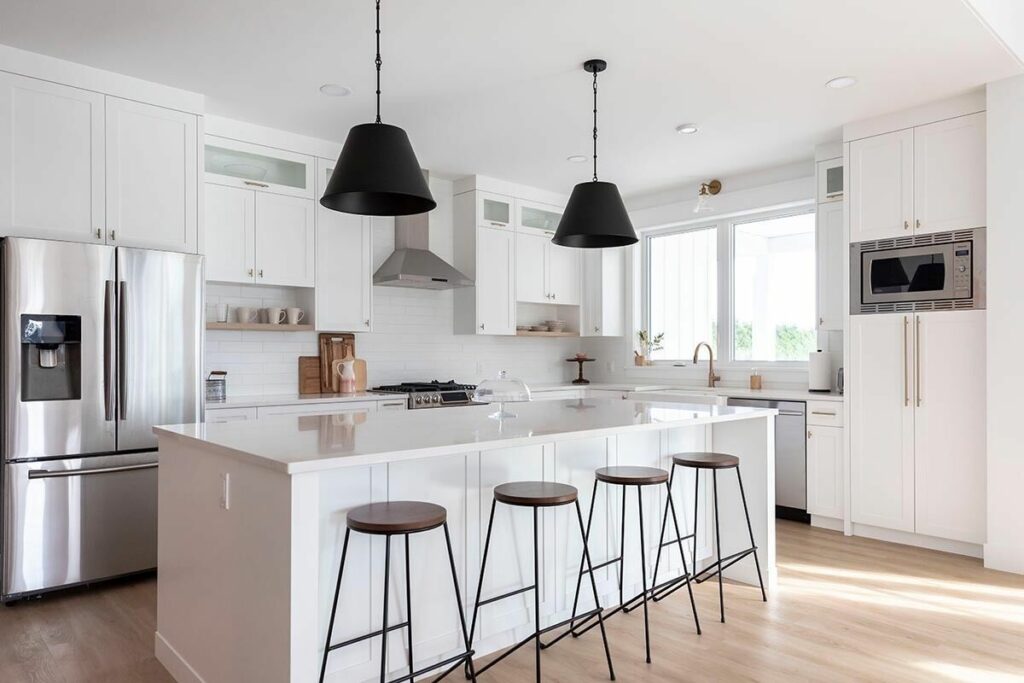
The main level also houses the master bedroom, a sanctuary designed for tranquility and luxury.
French doors open up to the serene rear porch, while the walk-in closet can host an entire wardrobe.
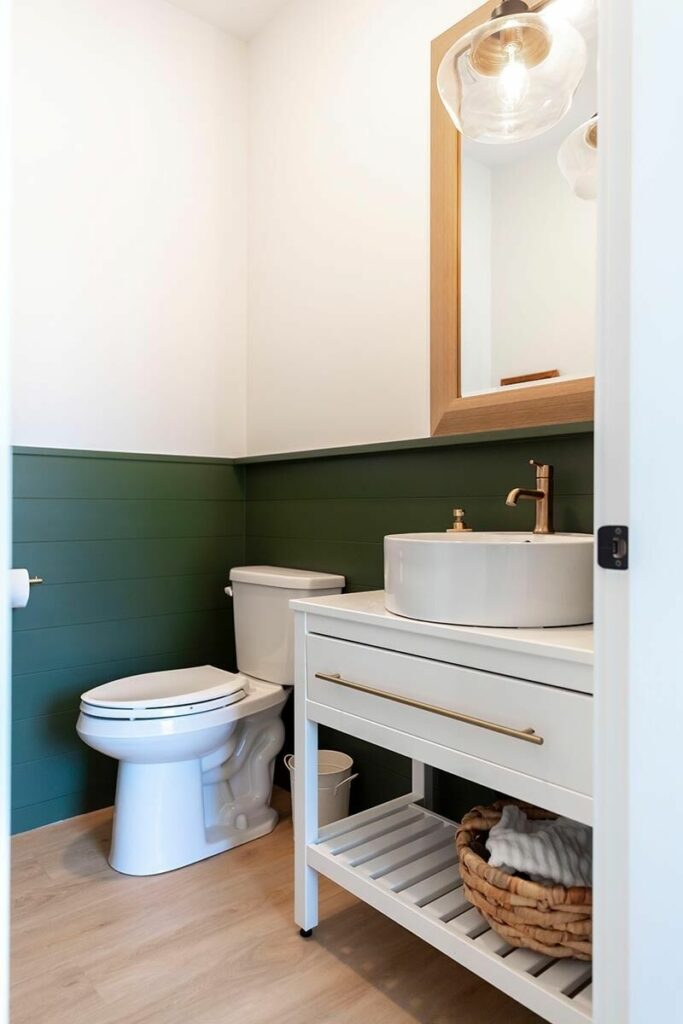
The bathroom, with its luxurious fixtures, promises a daily spa experience.
Upstairs, the magic continues with three additional bedrooms, each a realm of comfort and style.
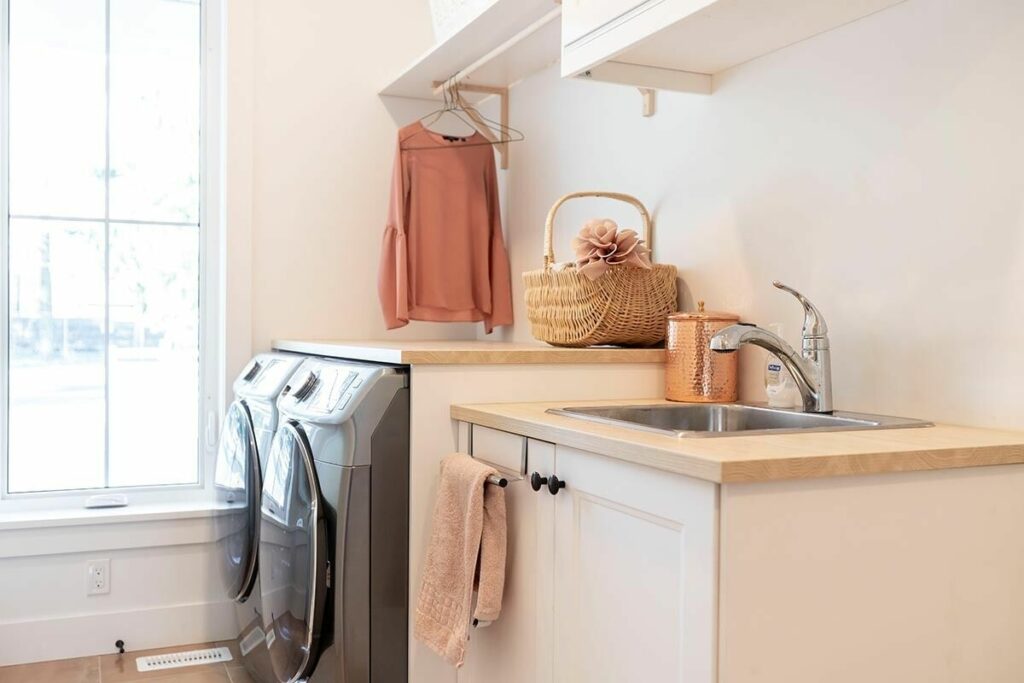
These rooms share a bathroom designed to make mornings a breeze, embodying the spirit of harmony and convenience.
And then, the playroom – a versatile space behind a charming barn door.
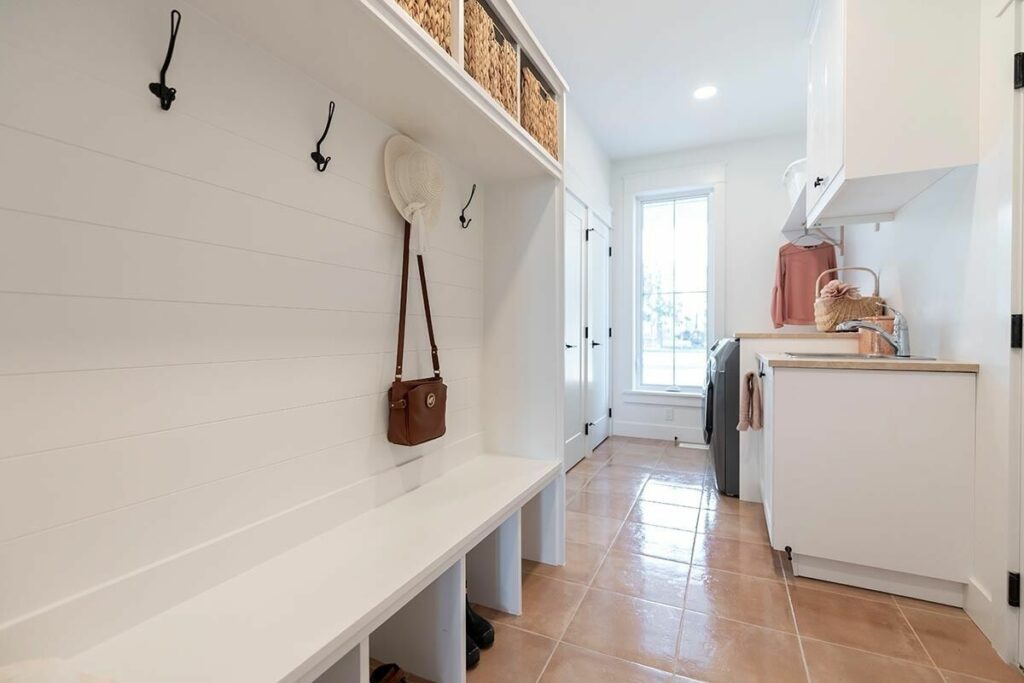
It’s a realm for kids to unleash their creativity or a quiet retreat for your own hobbies and dreams.
The laundry/mudroom combo is a practical addition, keeping life’s messes out of sight.
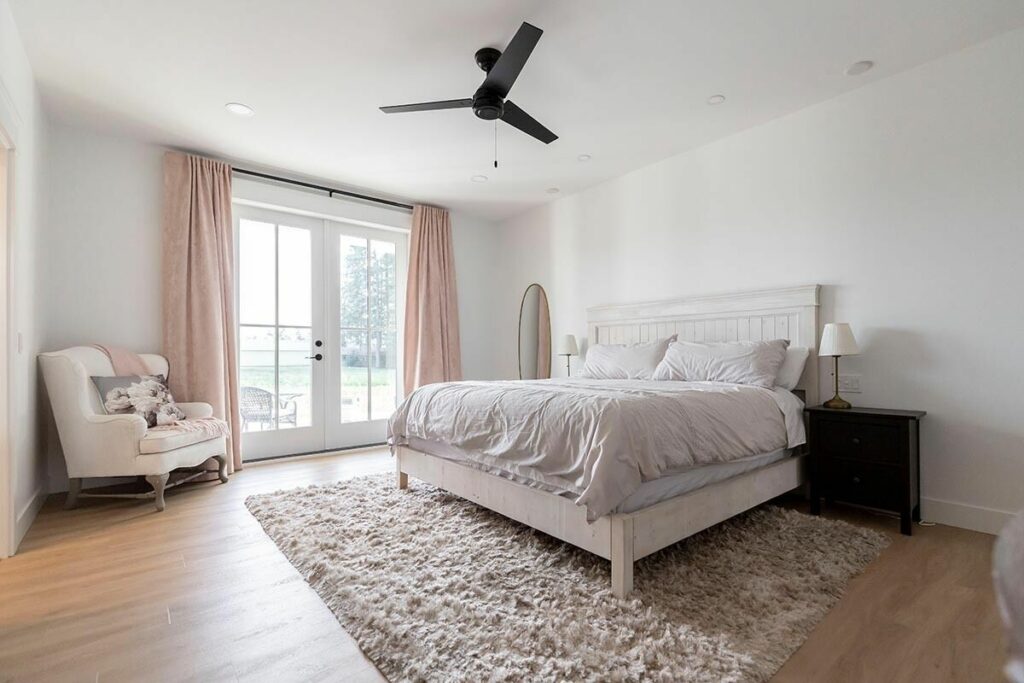
And the unfinished basement?
It’s a canvas of possibilities, waiting for your personal touch to transform it into anything you can imagine.
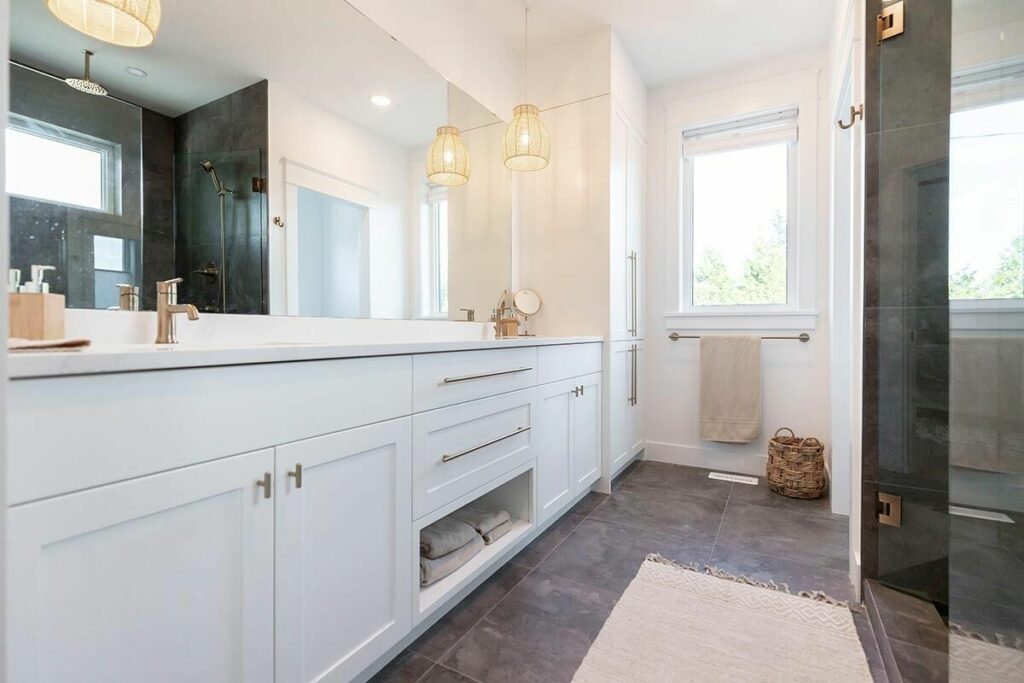
This New American Farmhouse is more than a collection of rooms and walls; it’s a home that adapts to your life, grows with your family, and becomes a backdrop to a lifetime of memories.
It’s not just a house; it’s a place to belong, to live, to love.
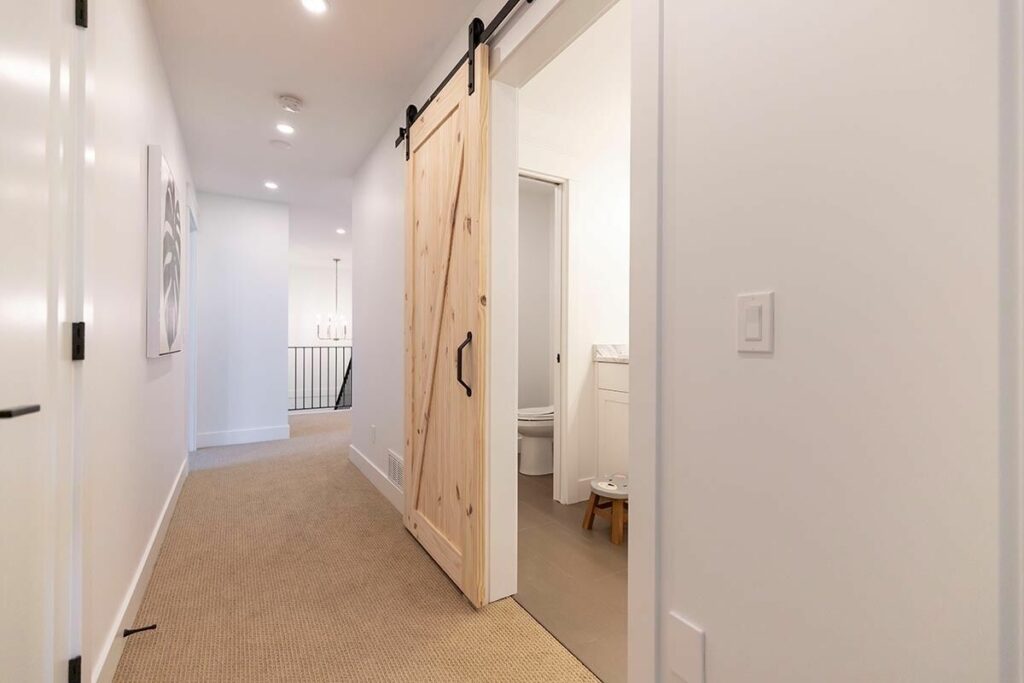
So, who’s up for turning this dream into their reality?
Welcome home!

