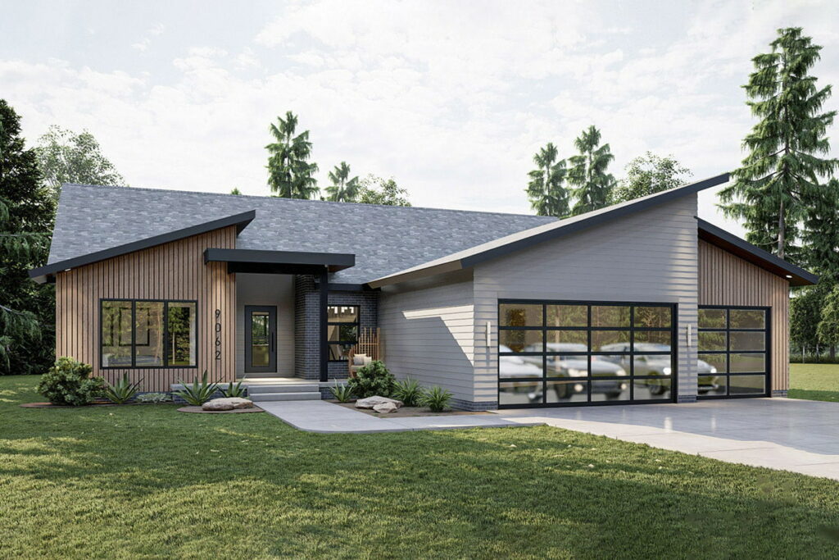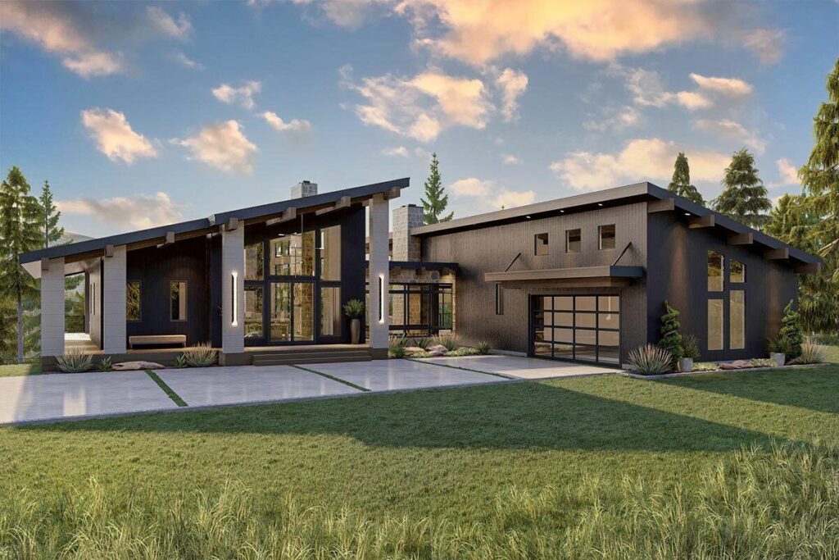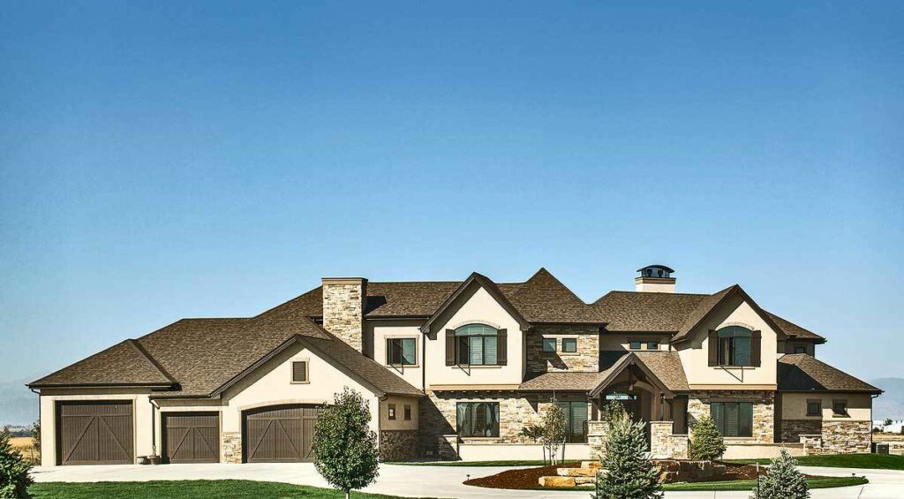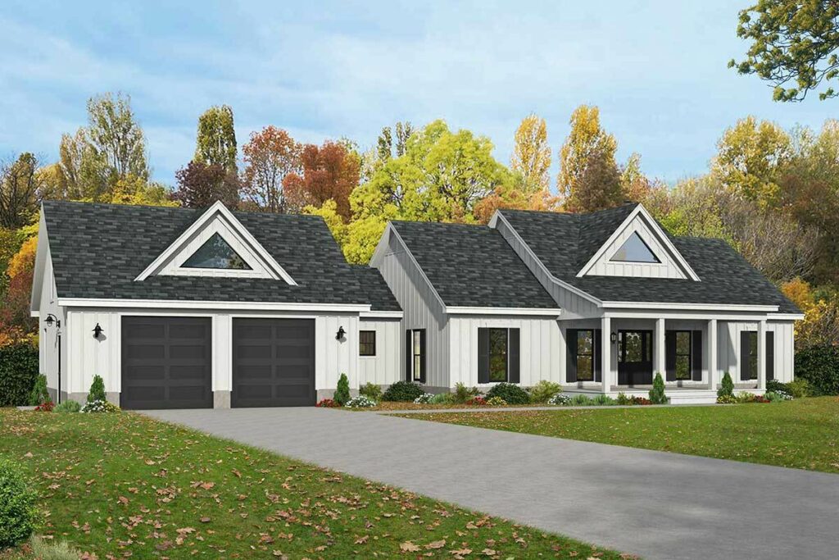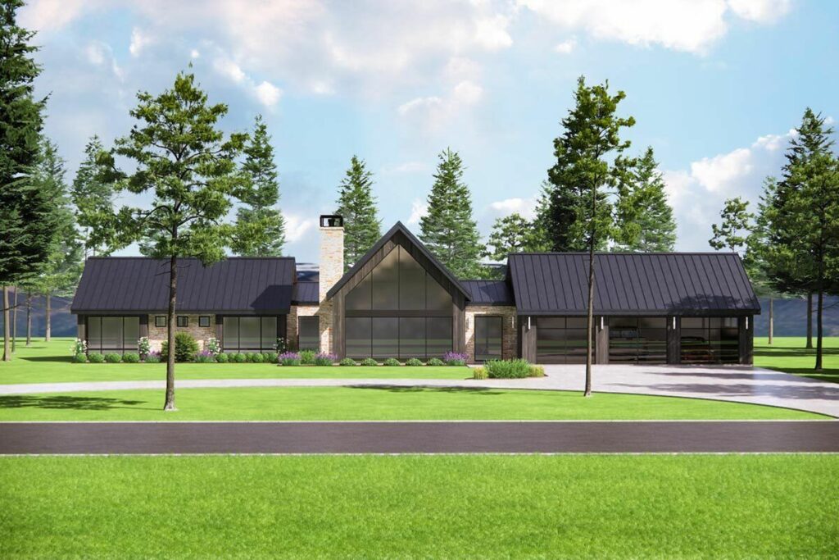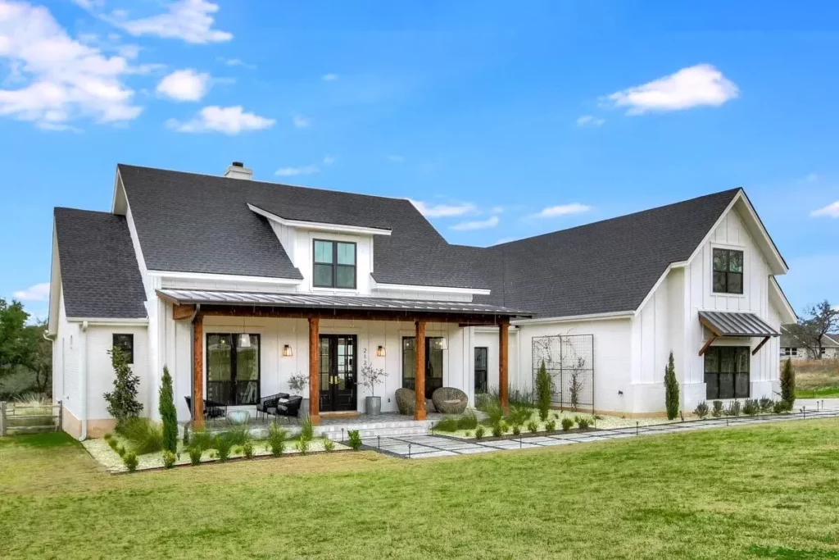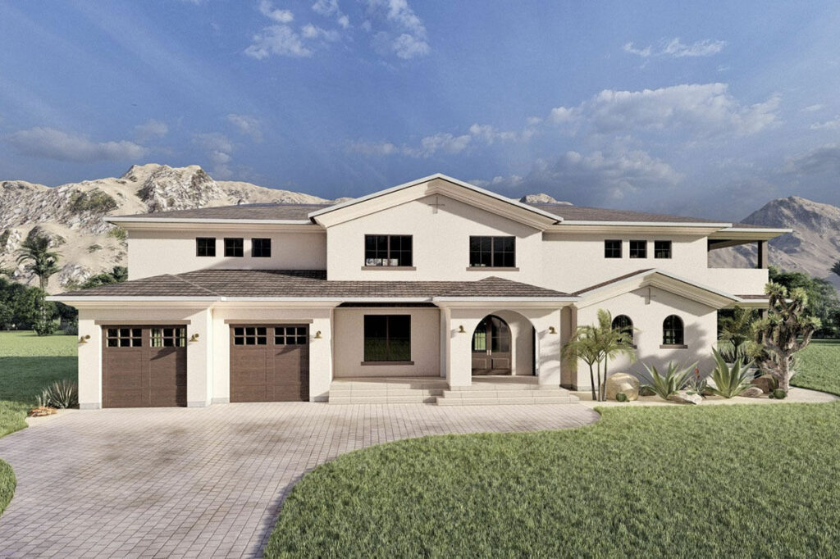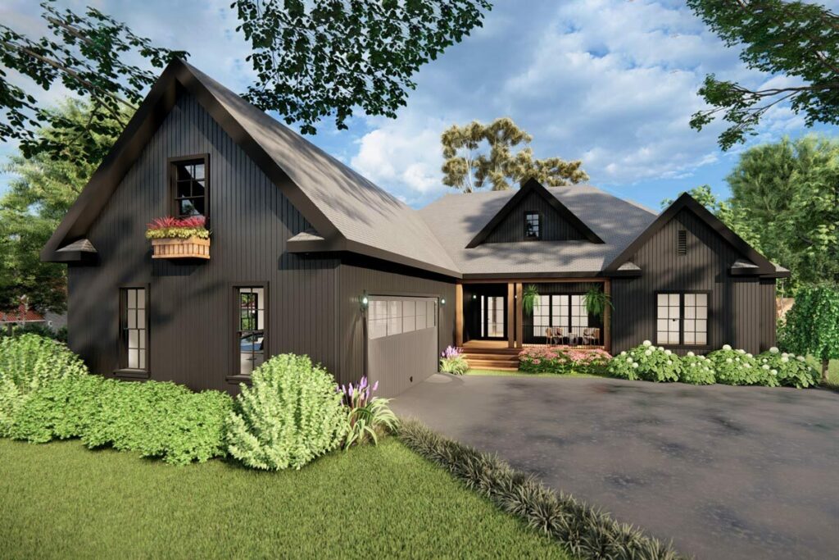2-Story 4-Bedroom New American House With Loft and Unfinished Attic Space (Floor Plan)
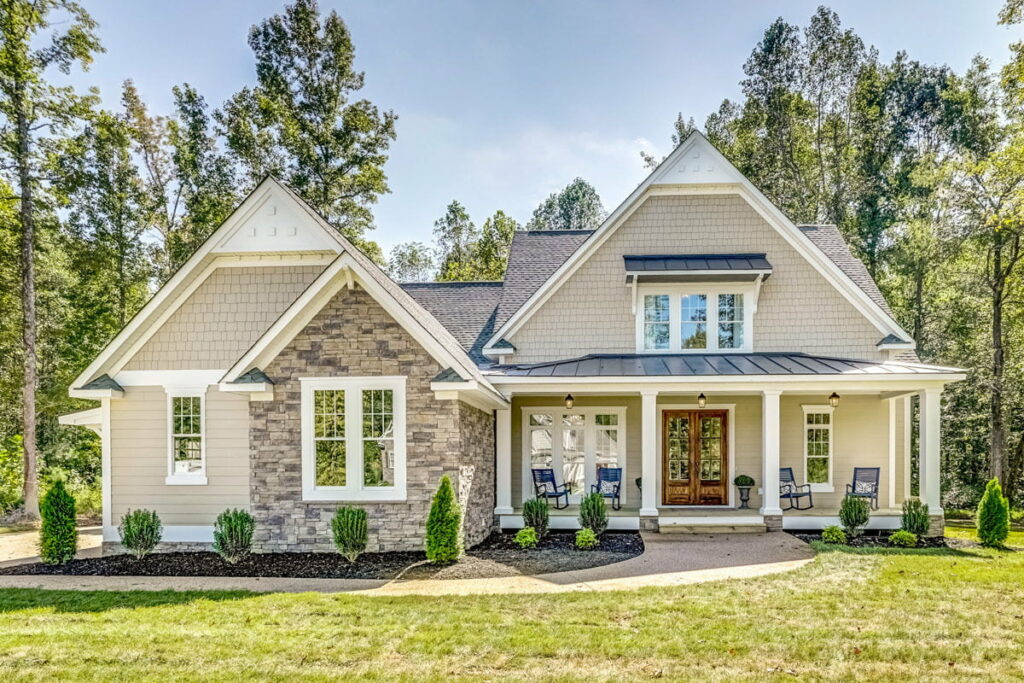
Specifications:
- 3,097 Sq Ft
- 4 Beds
- 3.5 Baths
- 2 Stories
- 2 – 3 Cars
Hello there, dear friend!
Ever dreamed of a home that says, “I’ve absolutely nailed life, and my house is here to prove it”?
If you’ve been journeying with us through our “Upstairs For The Kids” saga, you’re in for a fabulous treat.
Stay Tuned: Detailed Plan Video Awaits at the End of This Content!
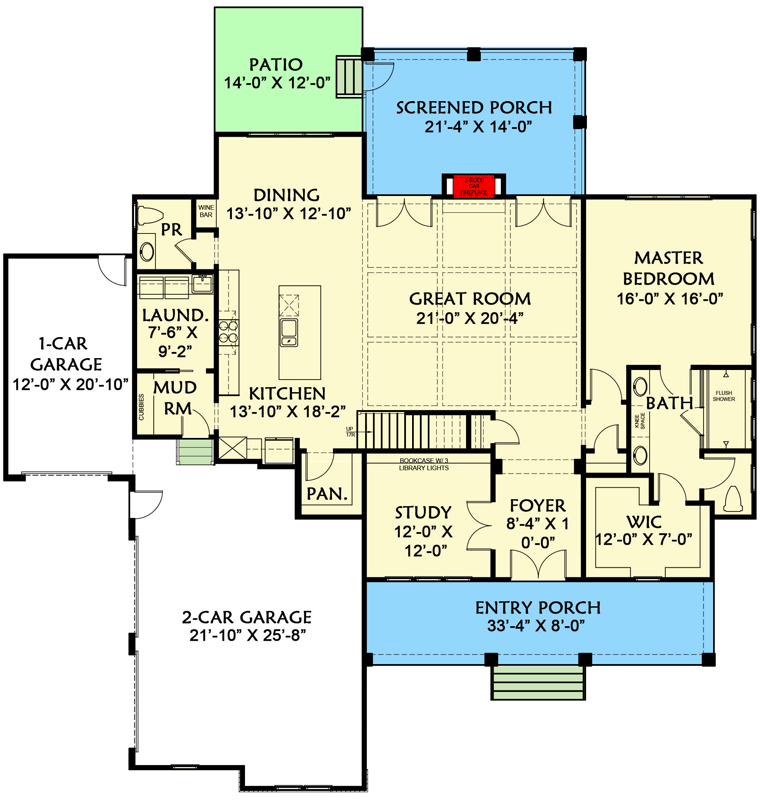
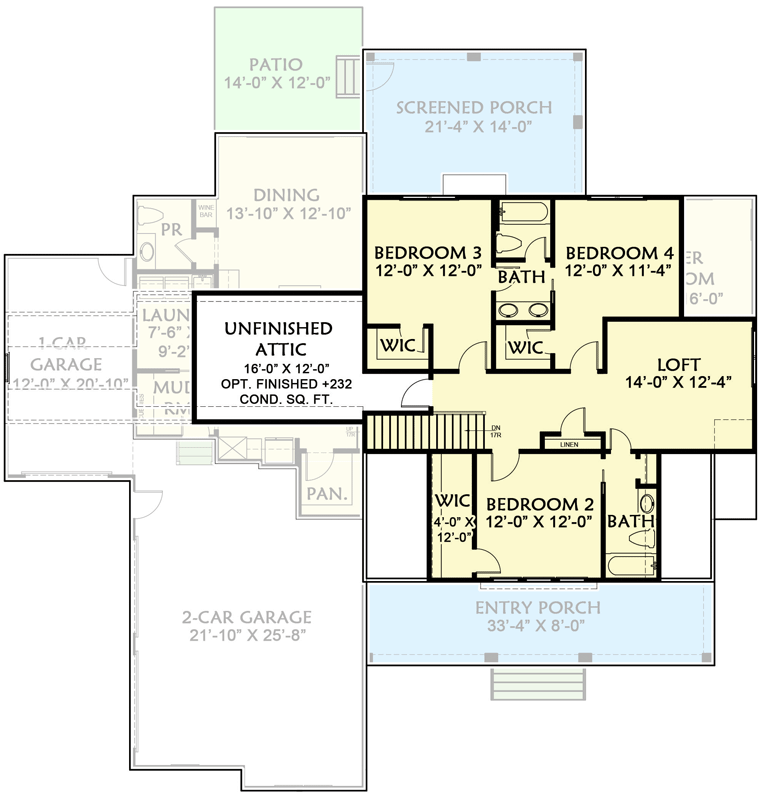
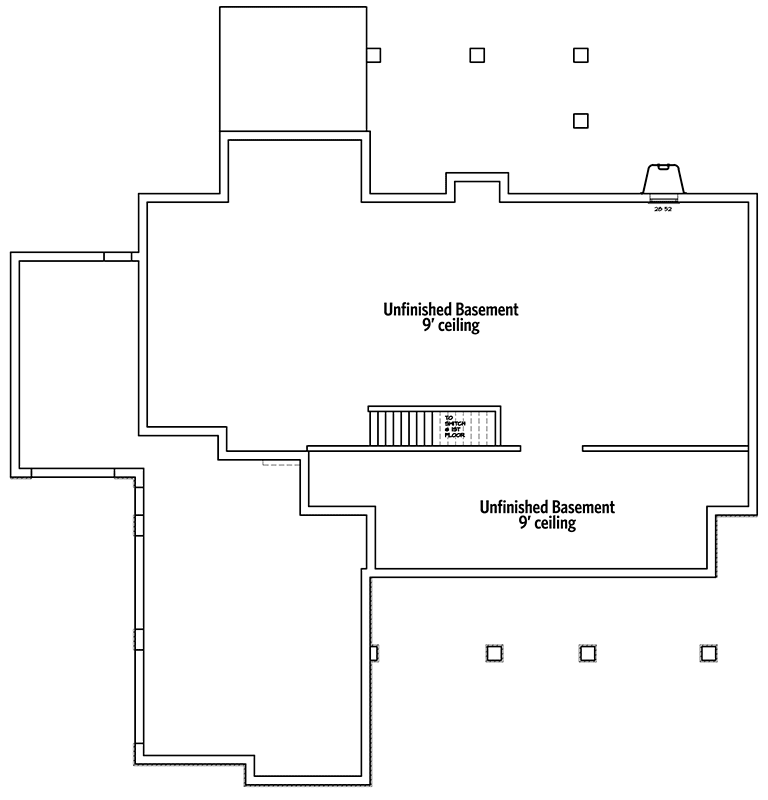
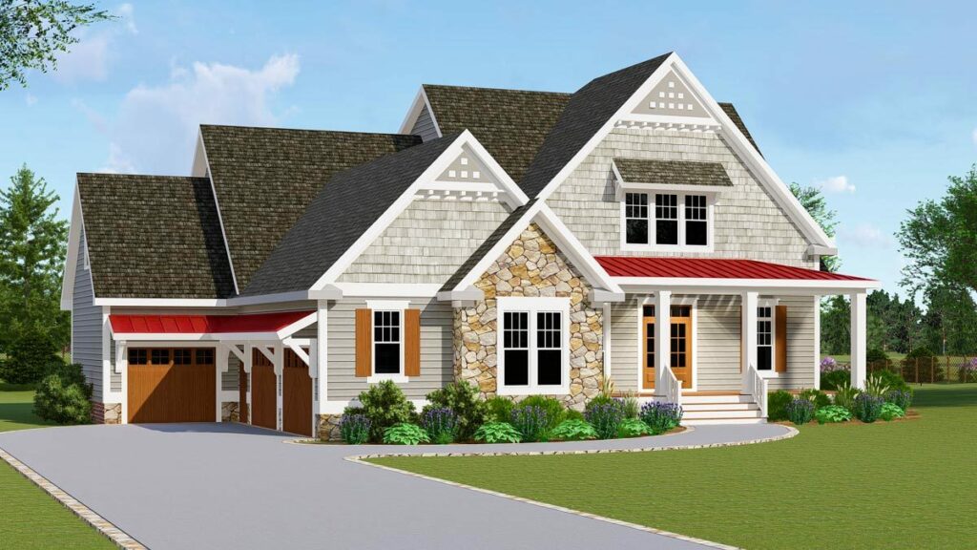
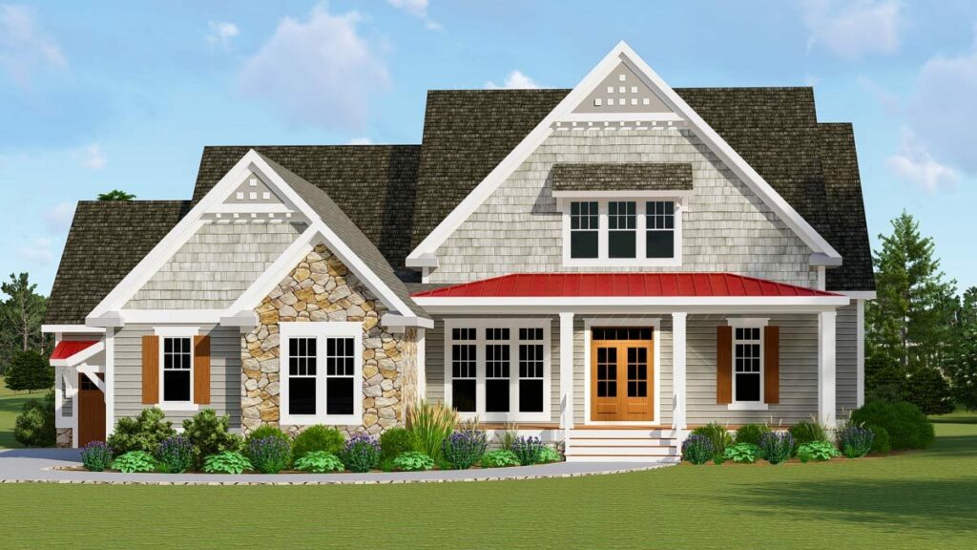
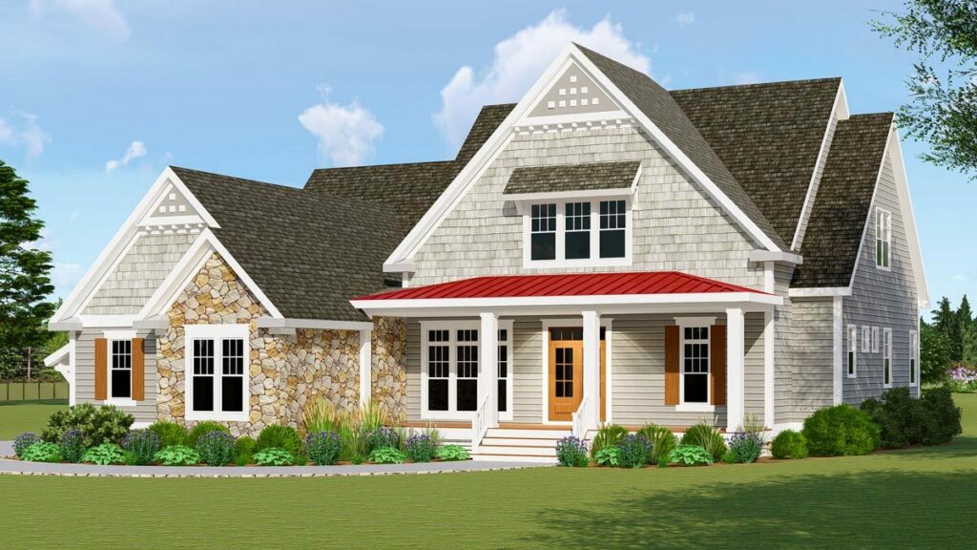
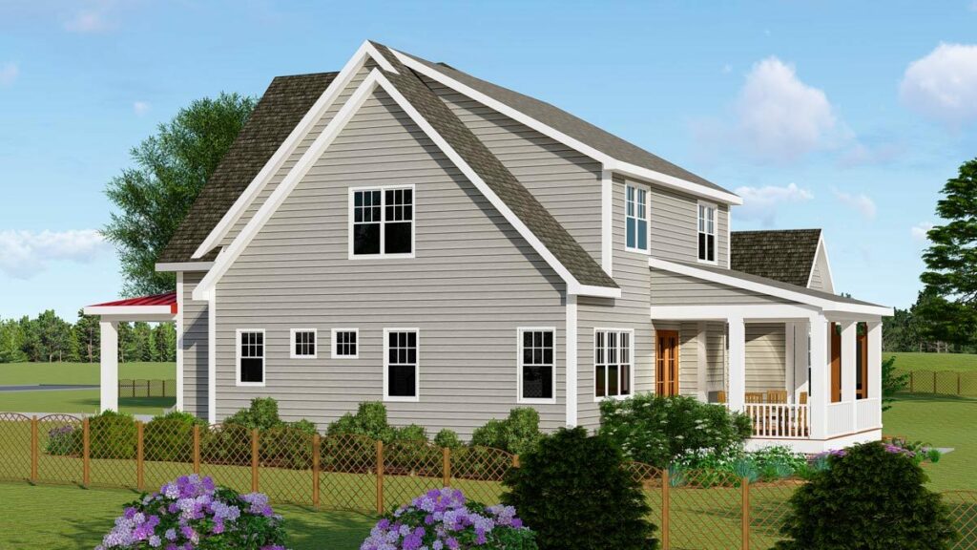
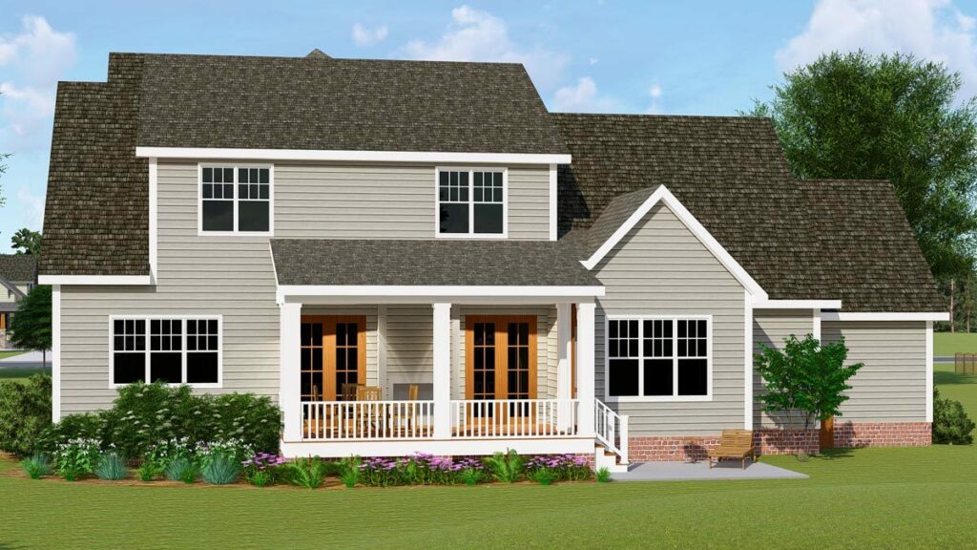
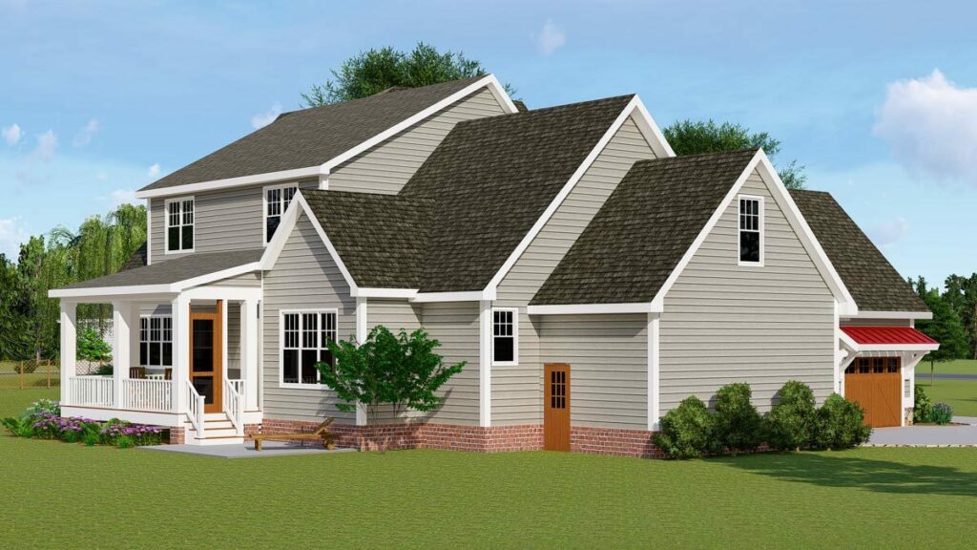
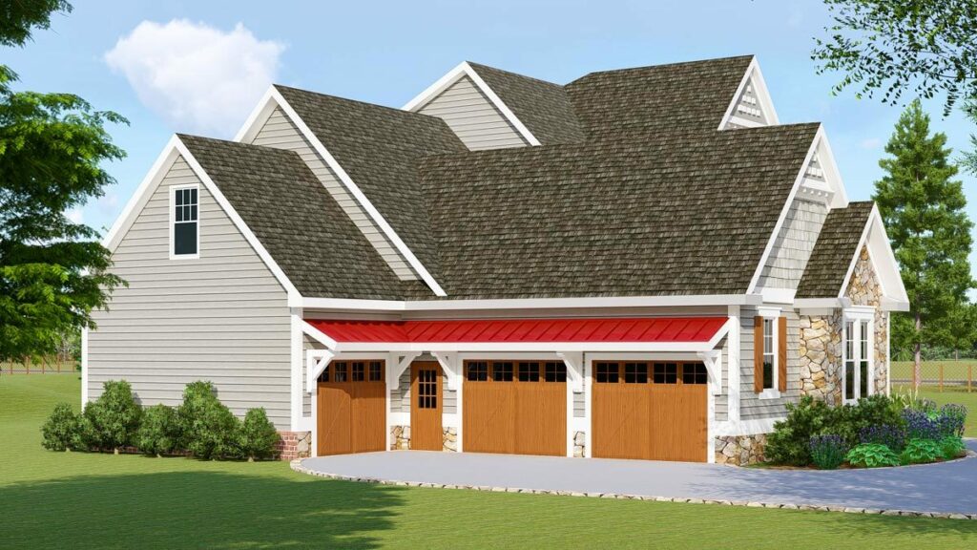
Introducing the latest star of the series: a breathtaking 4-bedroom New American marvel.
This isn’t just any house; it features a loft and teases the imagination with its attic space ripe for transformation into the coolest man-cave or she-shed.
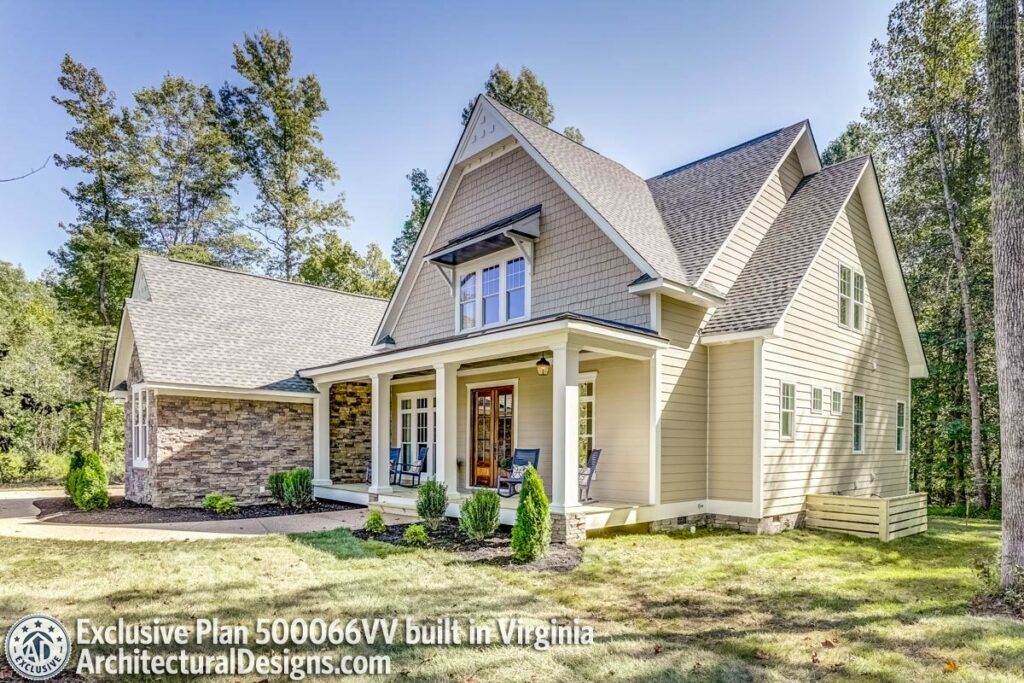
Yes, you heard that correctly!
Crossing the threshold of this abode, you’re greeted with a sight to behold.
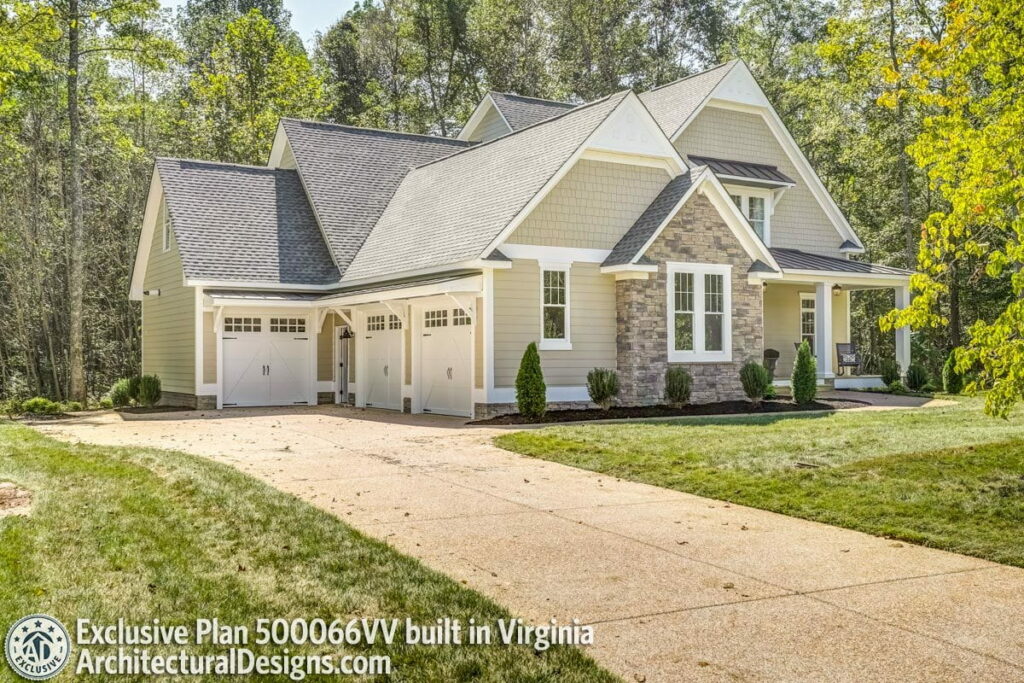
Those stylish French doors aren’t just for aesthetics.
They swing open to reveal a foyer offering a sweeping view all the way to the back of the house, where a magnificent great room awaits.
Its fireplace promises countless snug, story-filled nights by the fire.
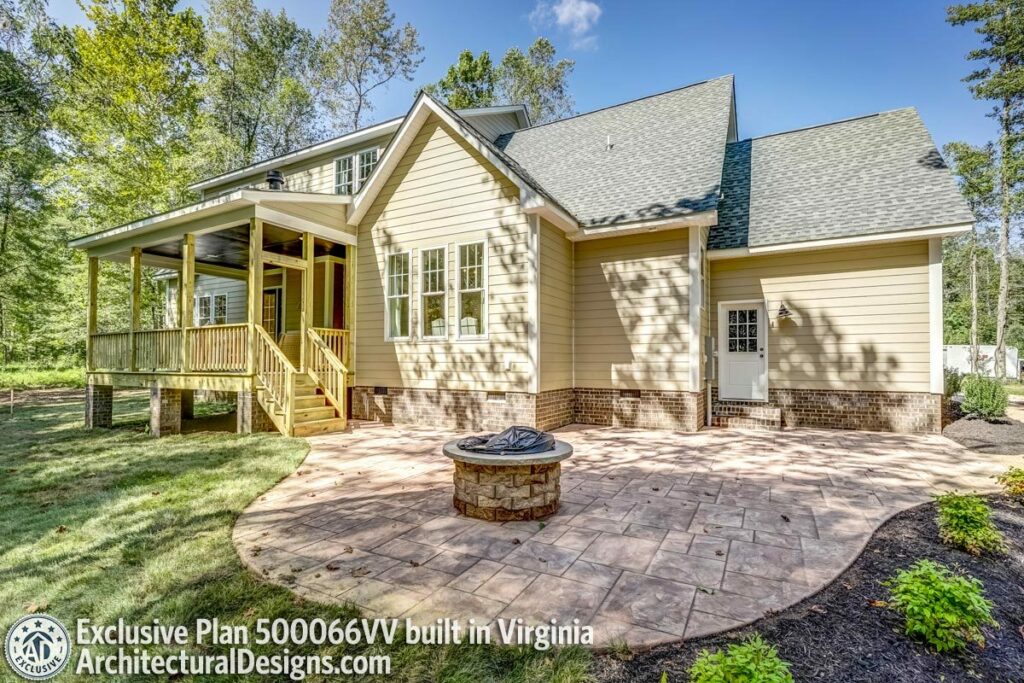
“Welcome,” it seems to whisper.
Turn your head to the left, and what do you find?
Another pair of French doors, leading you into what I affectionately dub “the thinking room” – though you might call it the study.
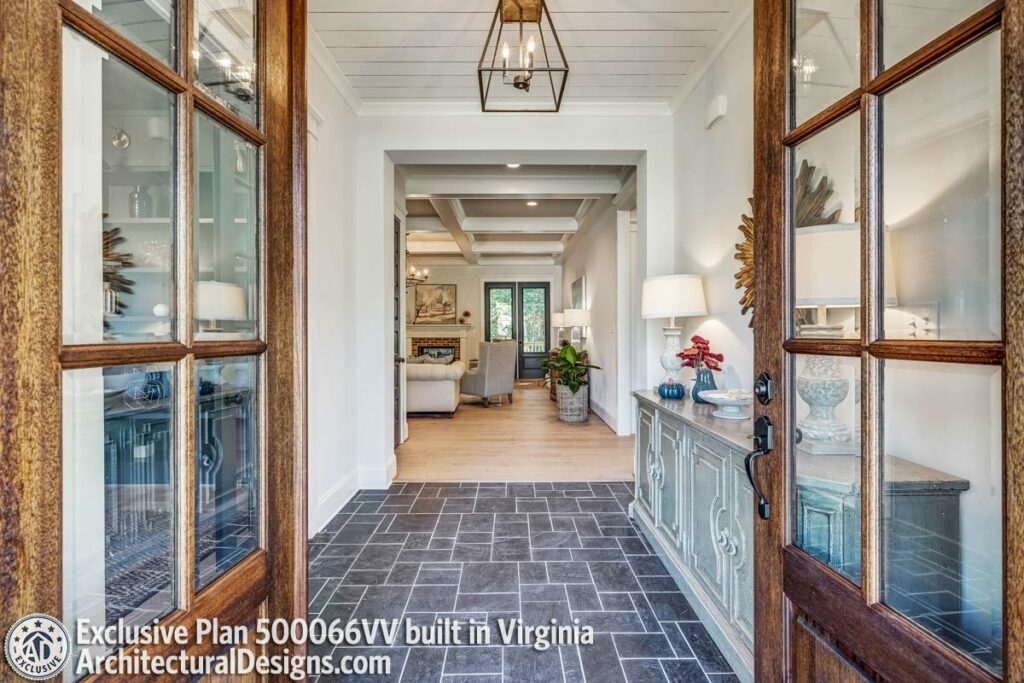
It’s as if the great room’s fireplace, flanked by symmetrical doors, is setting an impressively high bar for the rest of the house!
Now, let’s dive into the soul of the home – the kitchen.
Here, openness reigns supreme.
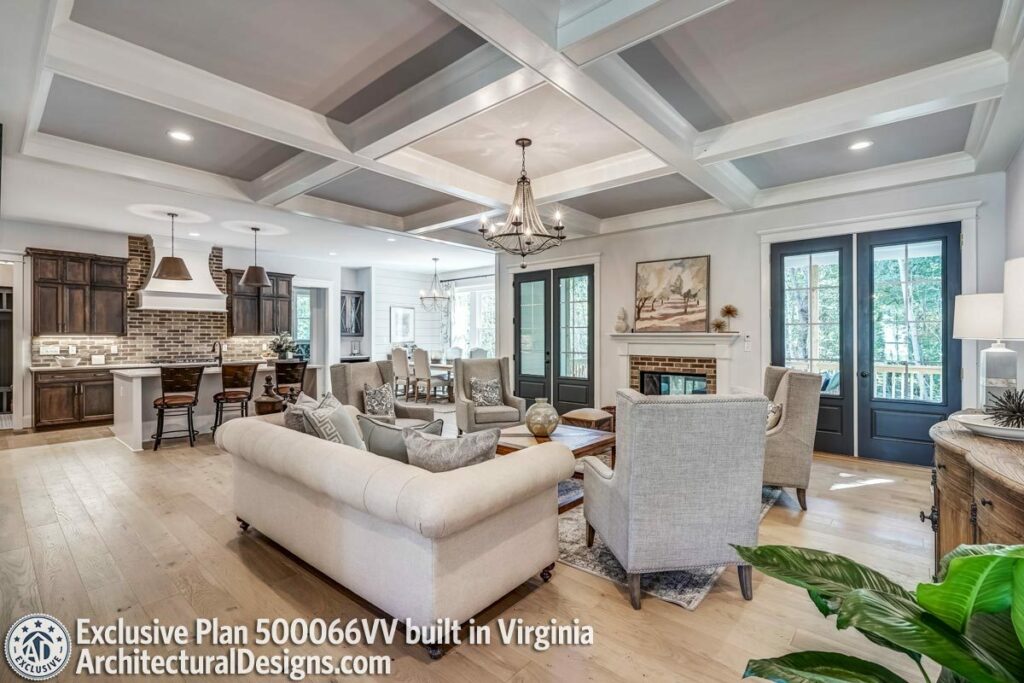
The kitchen and dining area blend seamlessly, conjuring that idyllic scene where you’re flipping pancakes while keeping an eye on little Timmy as he attempts to share them with the dog.
And for those clandestine treats or bulk buys, a spacious pantry is at your service.
Plus, no kitchen is truly complete without an island.
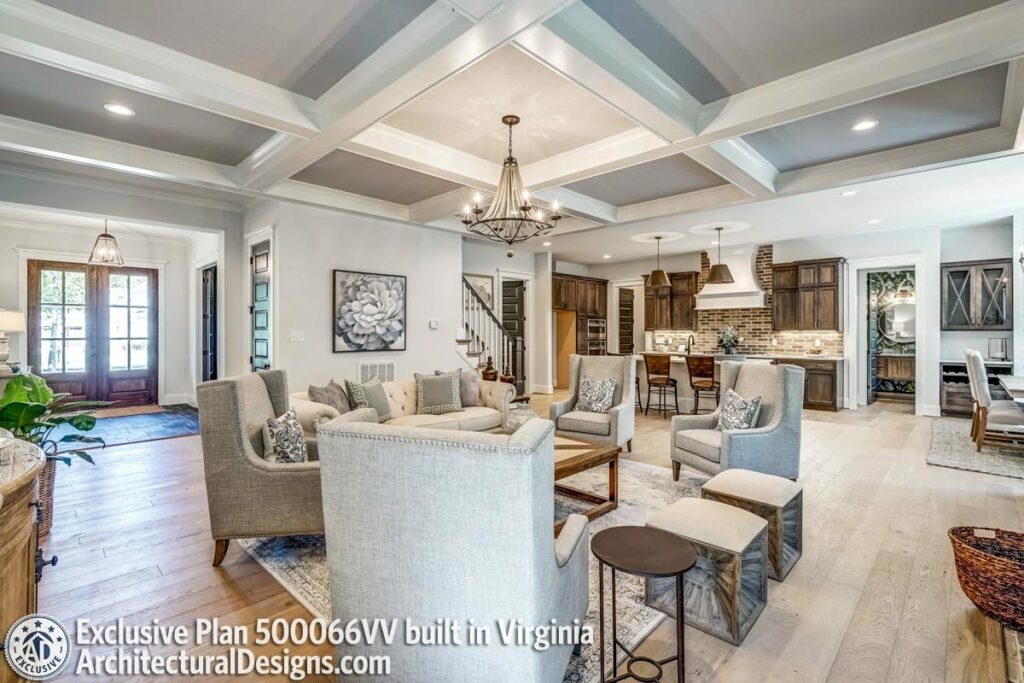
This island isn’t just about meals; it’s a sanctuary for brunch gatherings, meal preps, or even a good cry over onions.
Equipped with a prep sink and dishwasher, it ensures cleanup is a snap.
Tucked away for ultimate privacy is the master suite, embodying both luxury and practicality.
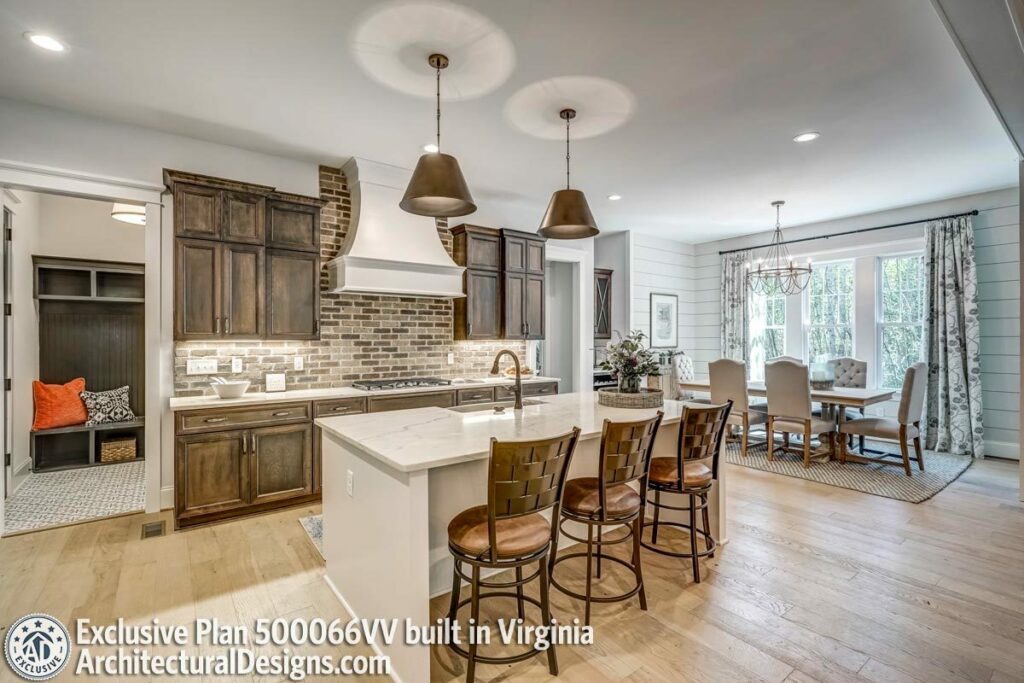
Imagine a walk-in closet so vast it could bring a tear to any fashion lover’s eye, dual vanities to end the morning scramble, and a dual-headed shower to wash away the day’s stress.
Ascend to the second floor, and it’s like stepping into a realm of nobility.
Two bedrooms share a Jack and Jill bath, steeped in mystery and convenience.
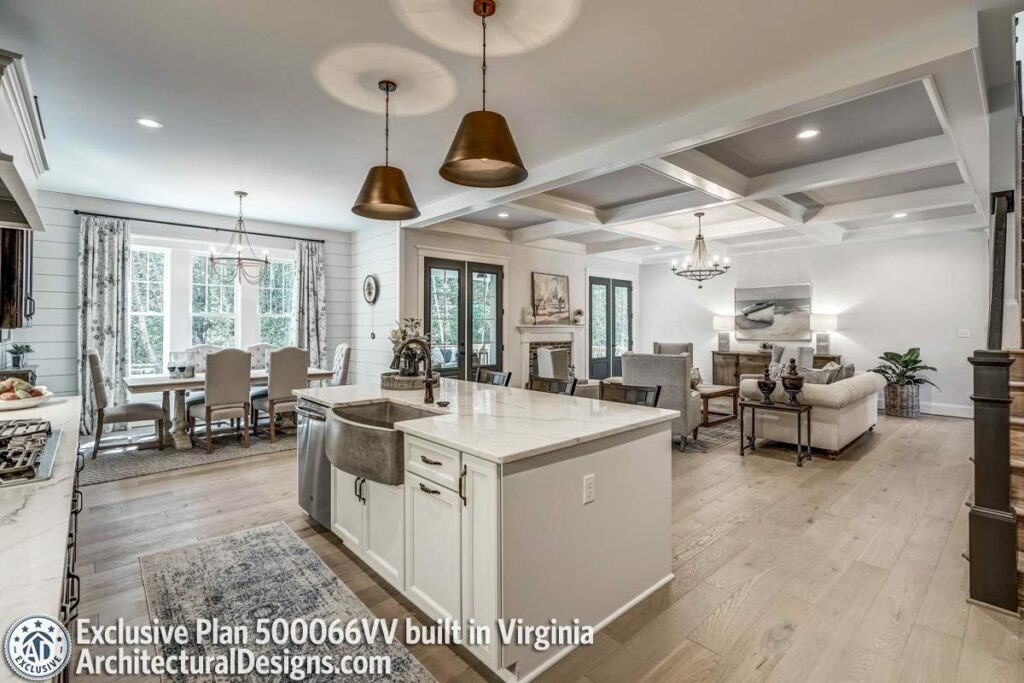
And then there’s that one bedroom that insists on being unique, complete with a private bath.
The loft?
It transcends the typical, offering a space where memories are made, whether it’s movie marathons on a Friday night or tranquil moments with a book and wine.
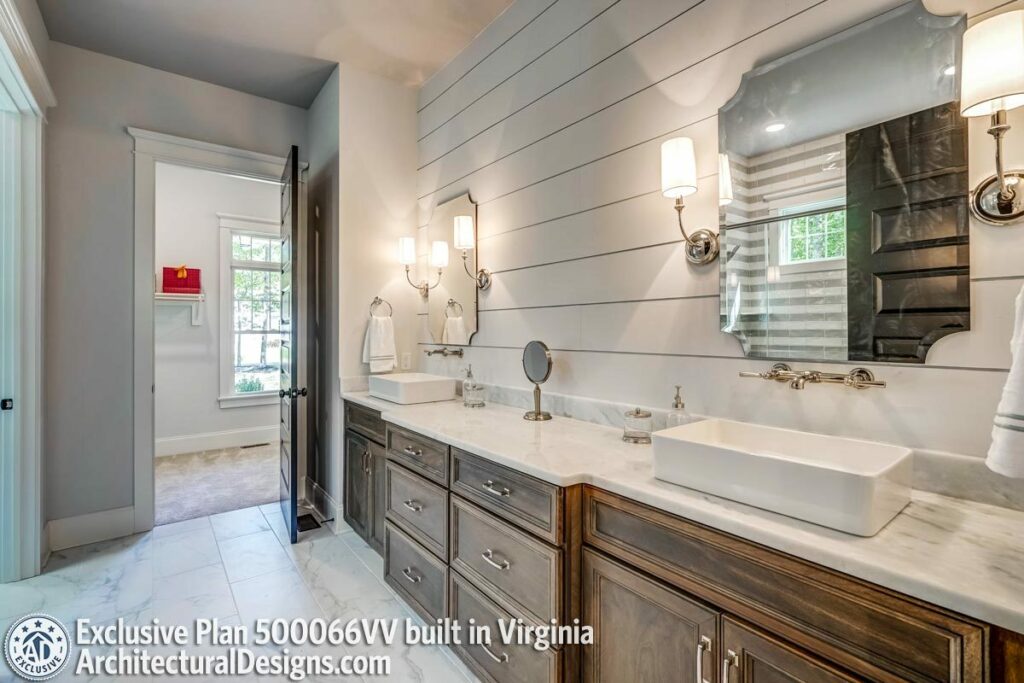
And about that attic space I hinted at earlier?
Envision it as a blank canvas for your creativity.
Whether it becomes an art studio, a serene yoga retreat, or the birthplace of your next big venture, it’s yours to imagine.
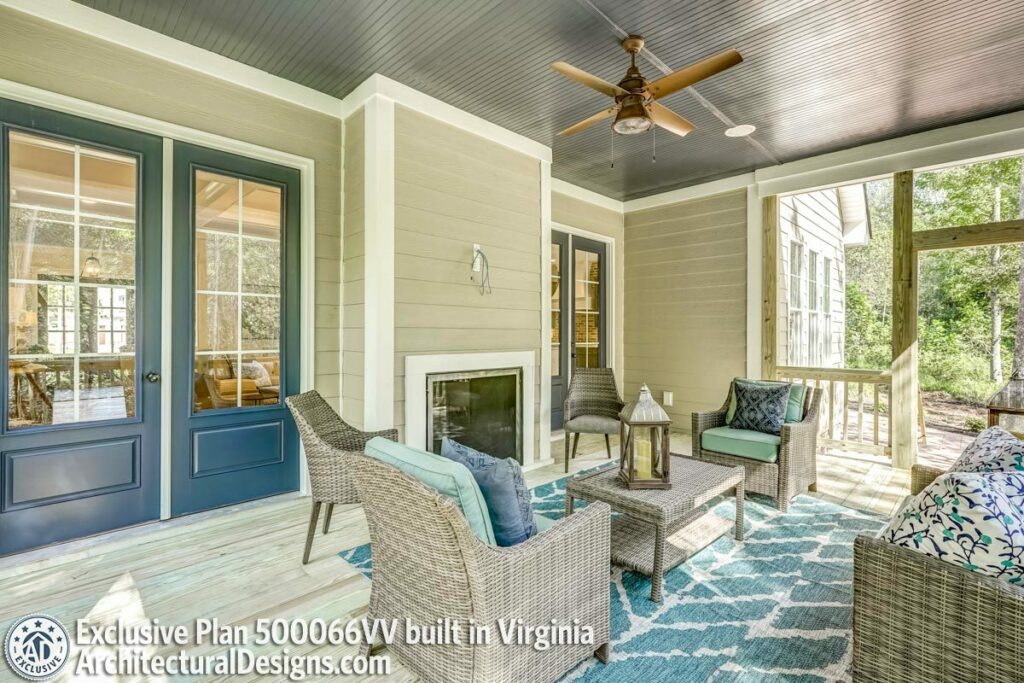
This New American house plan doesn’t just check all the boxes; it creates new ones.
If homes had a hall of fame for charm and elegance, this one would be front and center.
And though there are three more designs in this series to explore, this gem might just be the one you’ve been dreaming of.
So, as you ponder your next move, consider this beauty.
As those high-end realtors say, “It won’t be on the market long!”
But let’s be real, even if it lives only in our dreams, it’s a journey worth taking.

