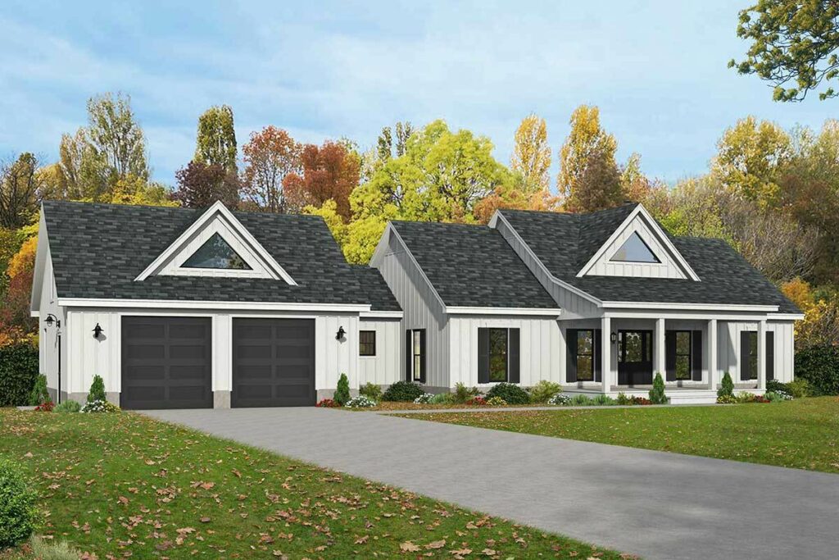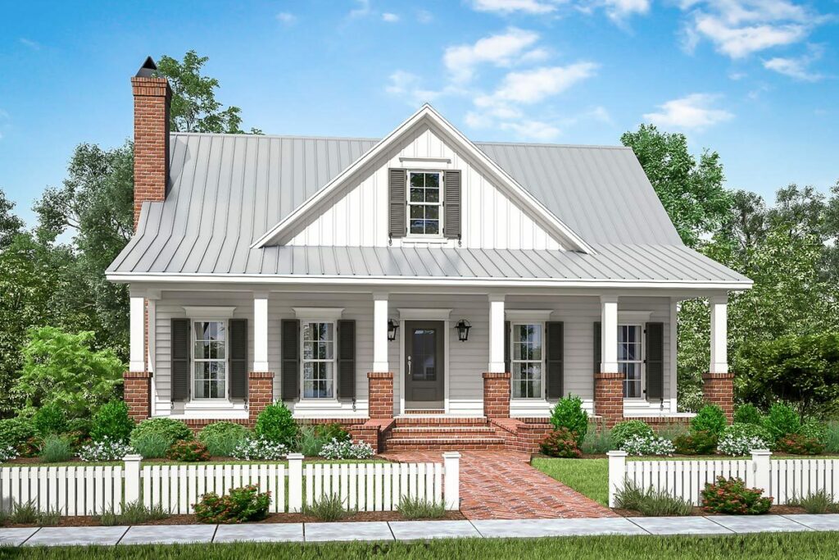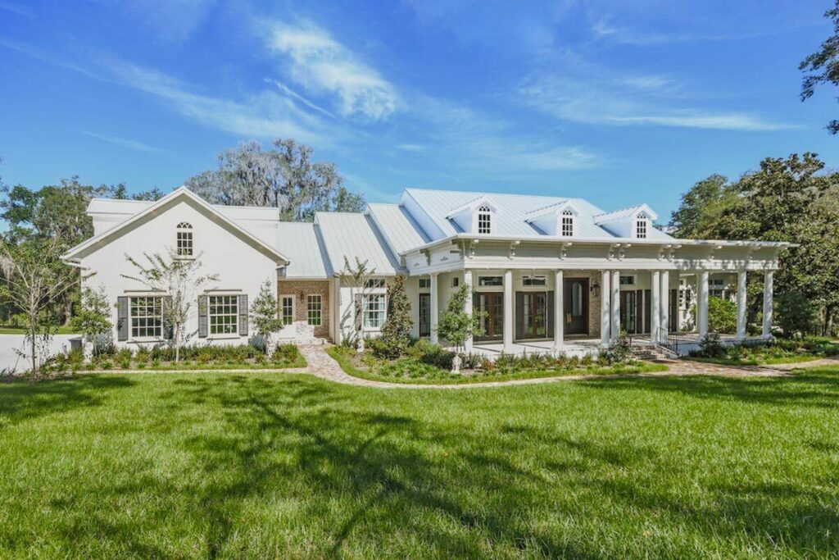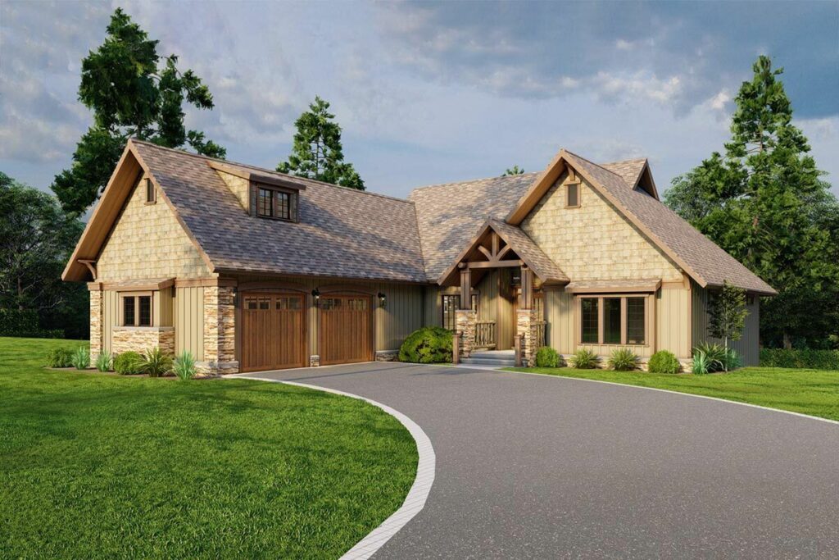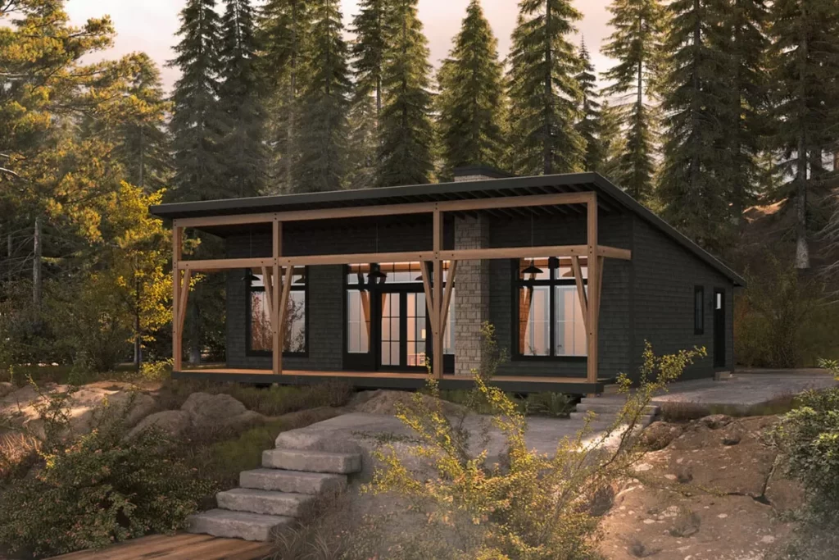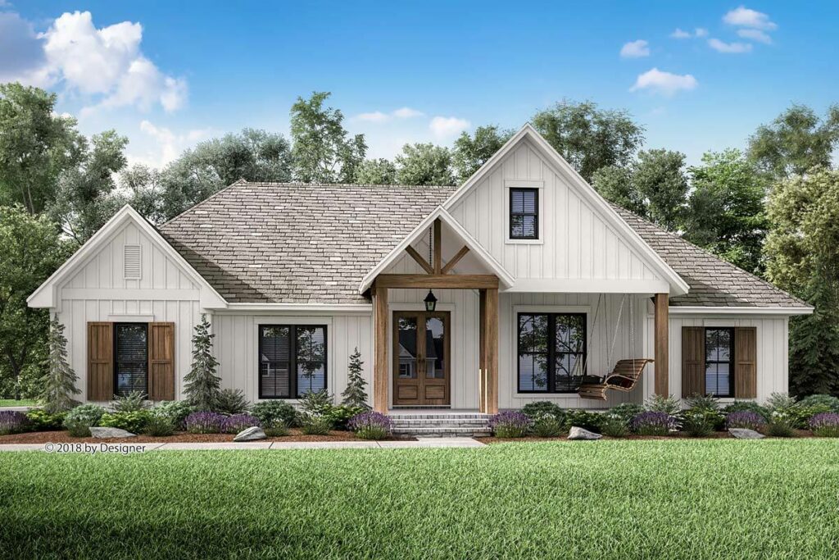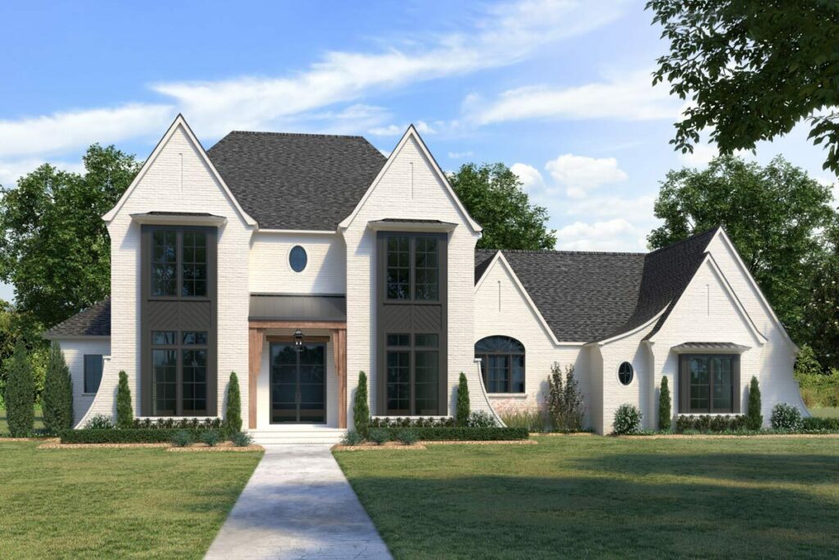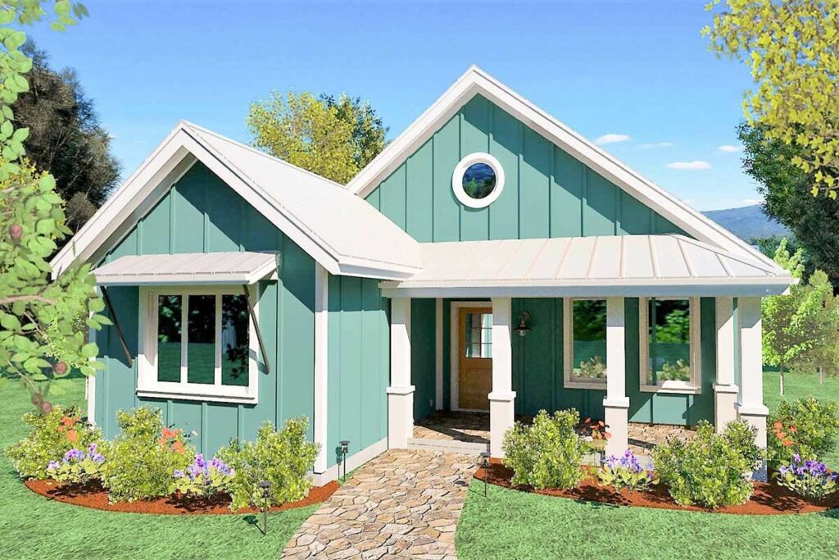2-Story 5-Bedroom Modern Farmhouse with Upstairs Game Room (Floor Plan)
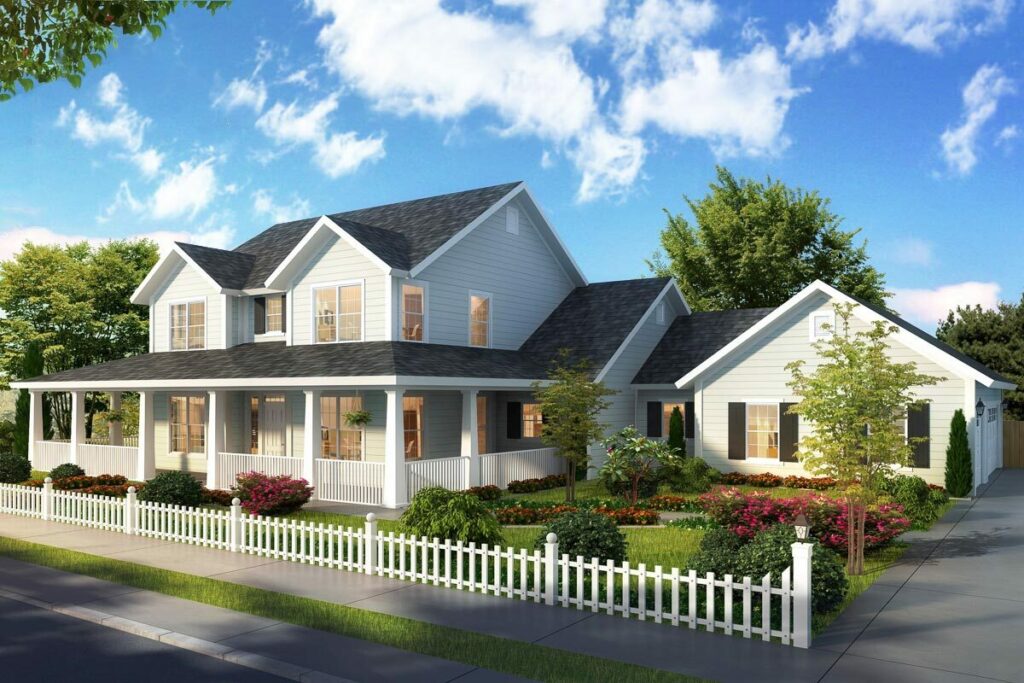
Specifications:
- 3,597 Sq Ft
- 4 – 5 Beds
- 5.5 Baths
- 2 Stories
- 3 Cars
Imagine, for a moment, the ideal home.
Picture it: expansive yet inviting, cutting-edge while embracing a touch of the traditional.
Now, elevate that image to something grand, akin to a countryside palace, reminiscent of the grandeur of the Taj Mahal, but set within the idyllic tranquility of a farm.
Welcome to the latest marvel in farmhouse architecture, a gem that spans an impressive 3,597 square feet, providing ample space not only for your family but also for that friend who insists they’re only staying for a short while.
As you approach, you’re greeted by an inviting 8-foot-deep front porch, the perfect spot for your morning coffee rituals or unwinding in the evening with a cocktail in hand.
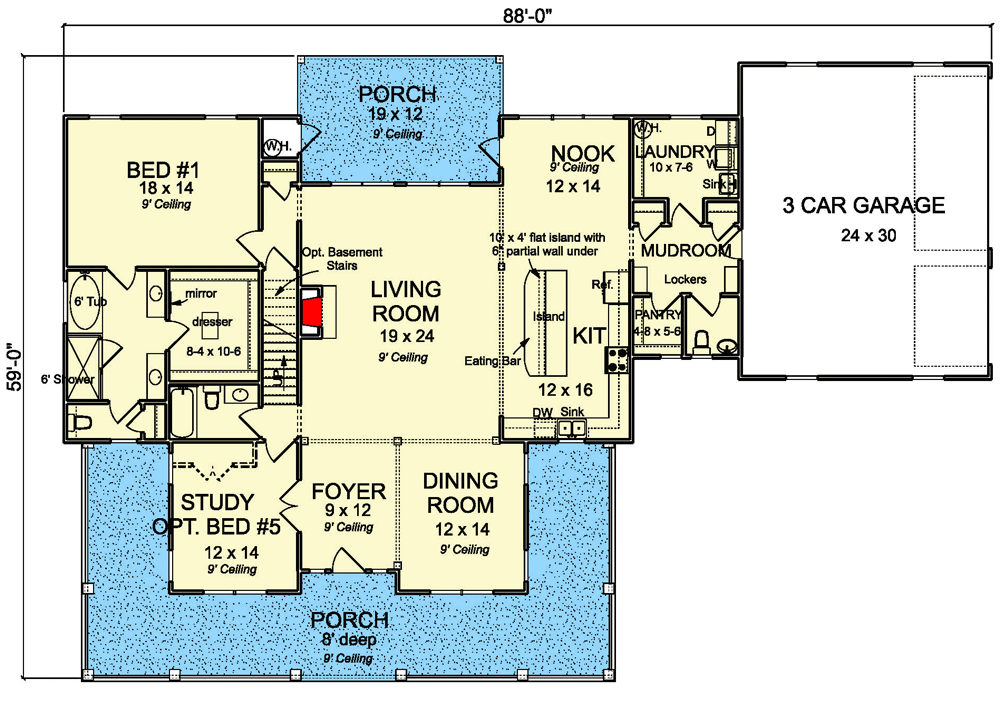
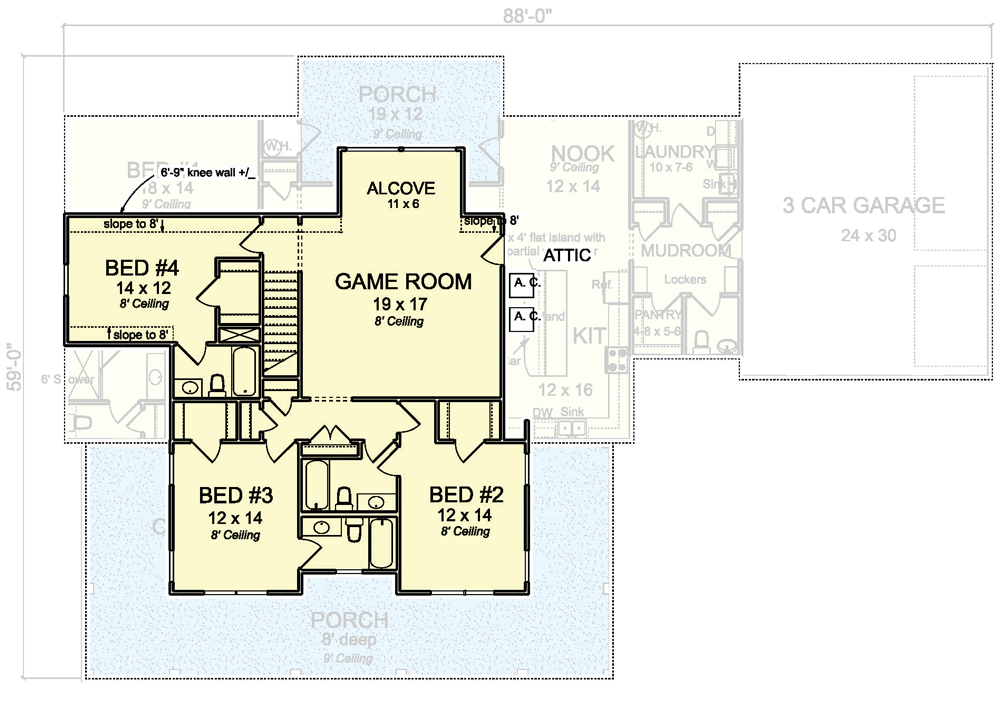
This isn’t just a porch; it’s a statement of elegance and modern grace, nodding to the charm of yesteryears while firmly planted in today’s design sensibilities.
And the journey doesn’t end at the front door.
A wraparound porch hugs the home, offering a cozy embrace and leading to an expansive back porch.
Picture yourself there, hosting lively barbecue nights against the backdrop of tranquil vistas.
Stepping inside, the foyer welcomes you warmly, flanked by a study on one side — your personal retreat for those moments of inspired creativity or quiet contemplation.
Opposite, the dining room stands ready to host memorable dinners, both spaces crowned with lofty 9-foot ceilings that add an air of majesty to every gathering.
The heart of the home beats in the harmonious quartet of the dining room, living room, nook, and kitchen — each space flowing into the next, creating an atmosphere of unity and companionship.
At the center of it all, a ventless gas fireplace commands the living room, offering warmth and an undeniable sense of home.
It’s not merely a fireplace; it’s the room’s crowning jewel.
Seclusion meets luxury in the main bedroom, a sanctuary offering peace and privacy.
It boasts an expansive bath and a walk-in closet so spacious, your wardrobe could almost demand its own address.
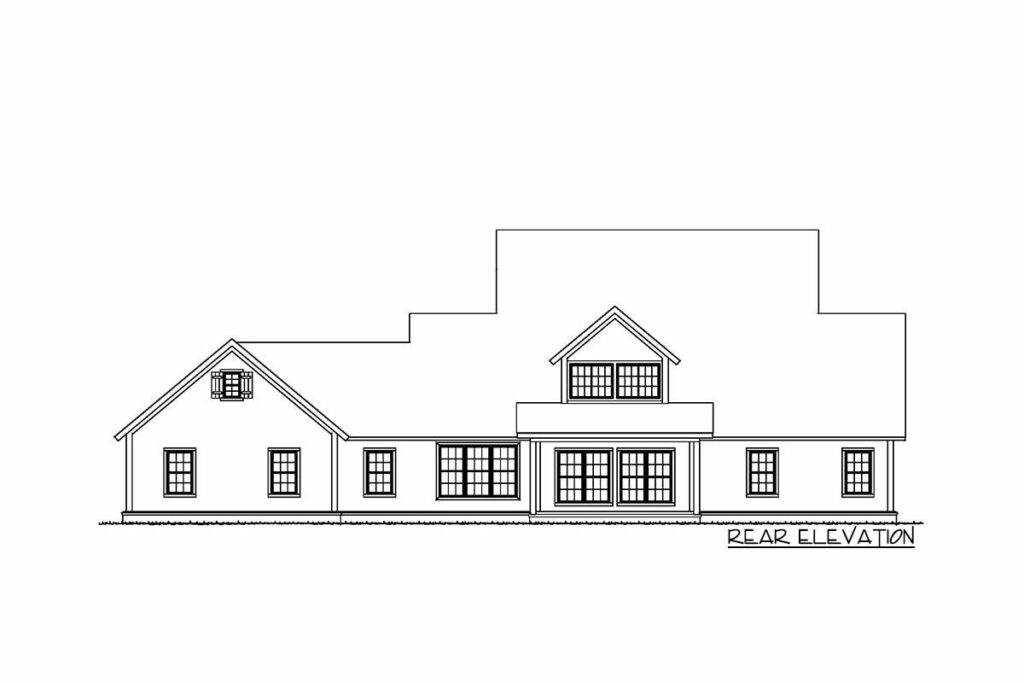
On the practical side of life, a dedicated laundry room stands by to deal with the day-to-day, complemented by a walk-in pantry for your culinary adventures.
Then there’s the mudroom, complete with built-in lockers and a powder room, offering a stylish solution to life’s messier moments.
Upstairs, the excitement builds with three ensuite bedrooms, each a haven of comfort and relaxation.
And for the ultimate in leisure, a game room awaits, promising endless possibilities for fun and entertainment.
This modern farmhouse transcends the concept of a mere dwelling.
It’s a lifestyle choice, blending the rustic allure of country living with the uncompromising comforts of modern luxury.
With enough room to accommodate not just your family but also your extended circle, this home is a testament to spacious living without sacrificing style.
And, of course, there’s the three-car garage, because in this day and age, who needs a stable when you have the luxury of modern transportation?
Whether you’re a contemporary family with a love for rustic elegance or someone yearning to bring their farmhouse dream to life, this home beckons with open arms.
Just don’t forget to send me an invite to the housewarming; I wouldn’t miss it for the world!

