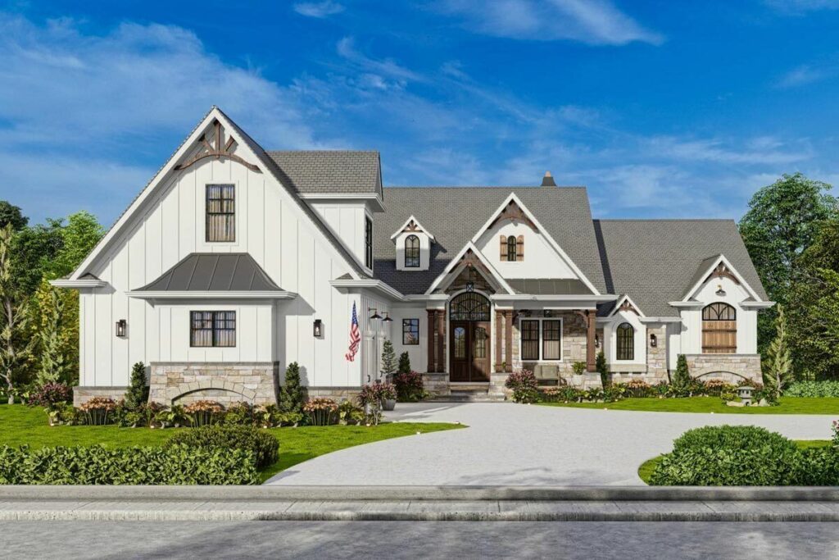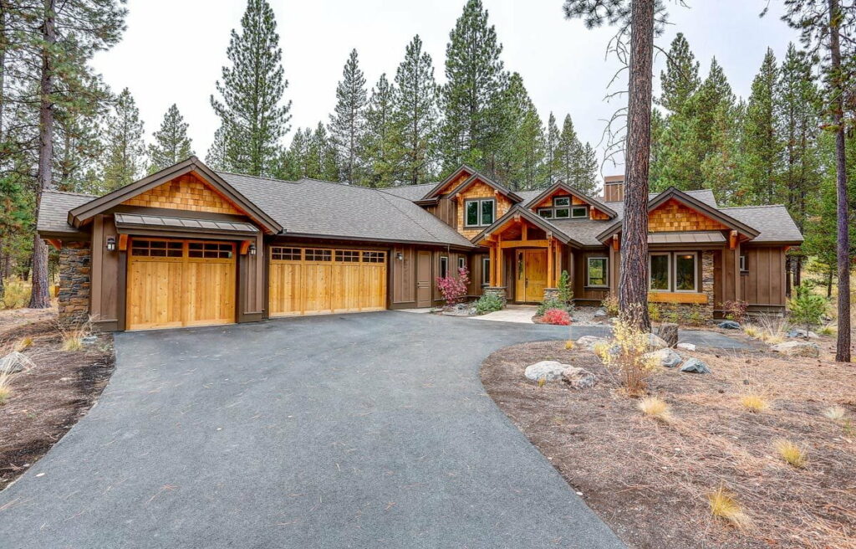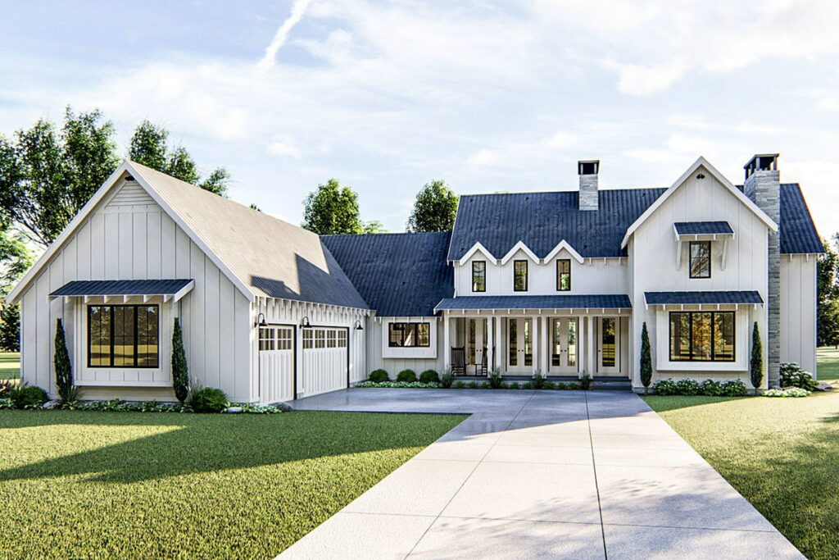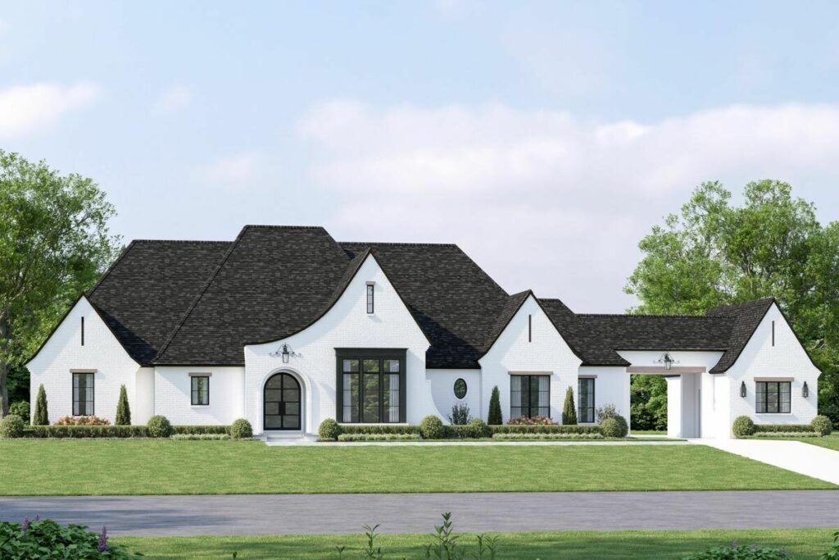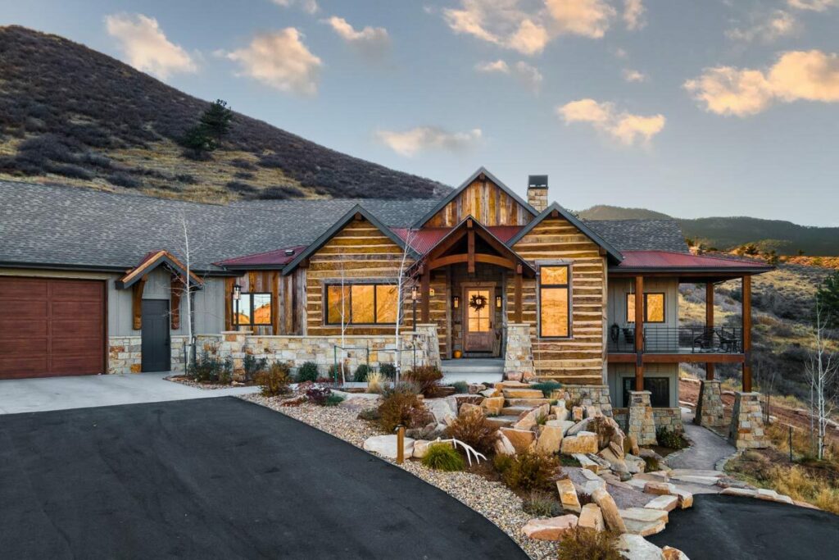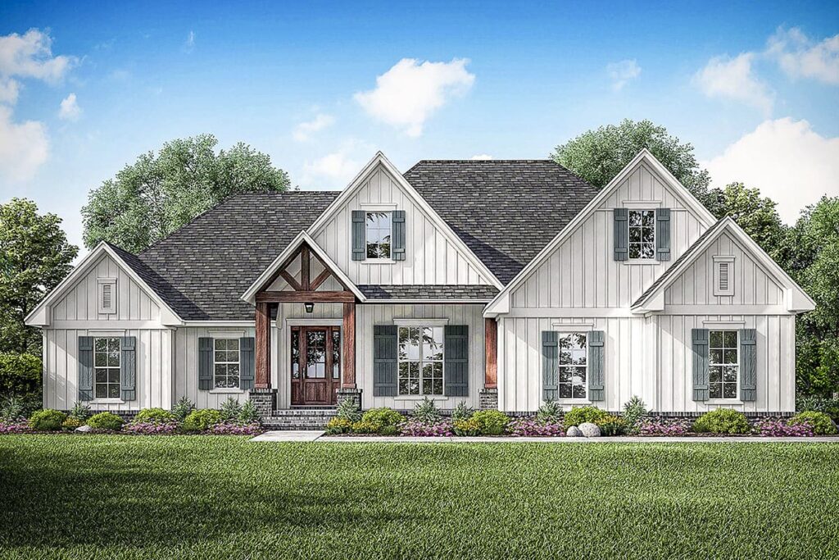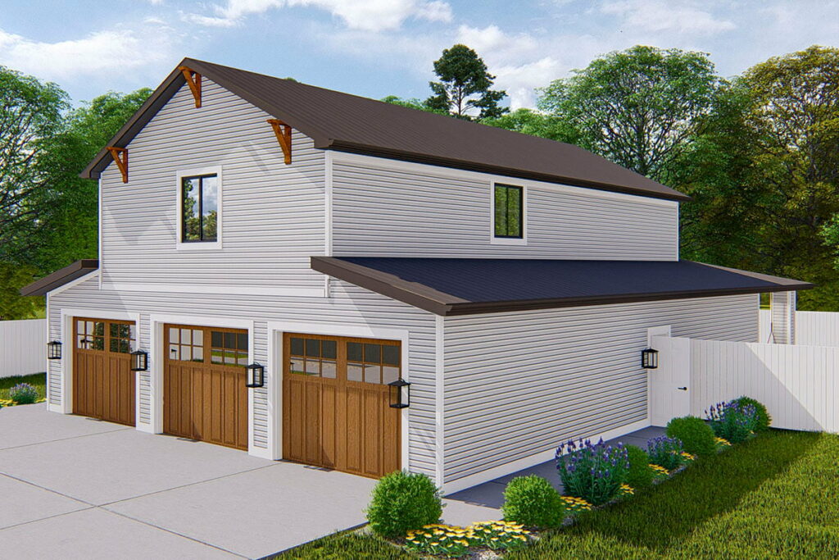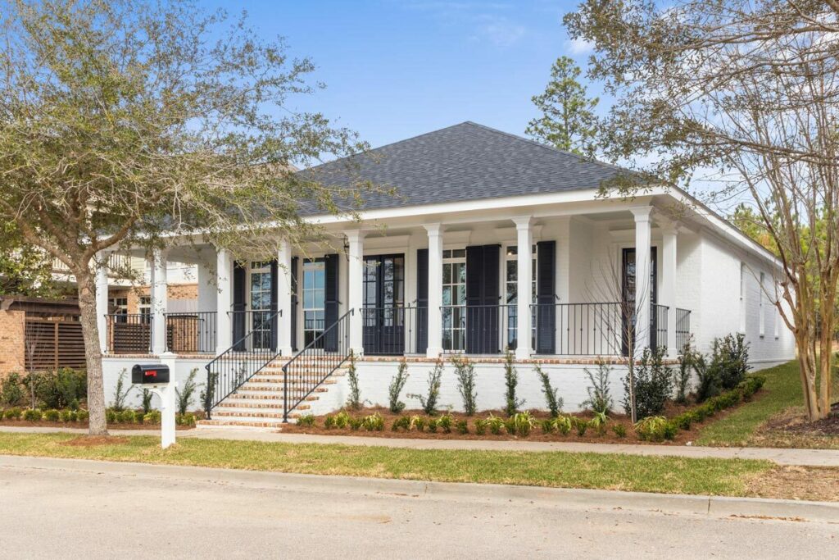3-Bedroom 1-Story Barndominium House with Mega Garage (Floor Plan)
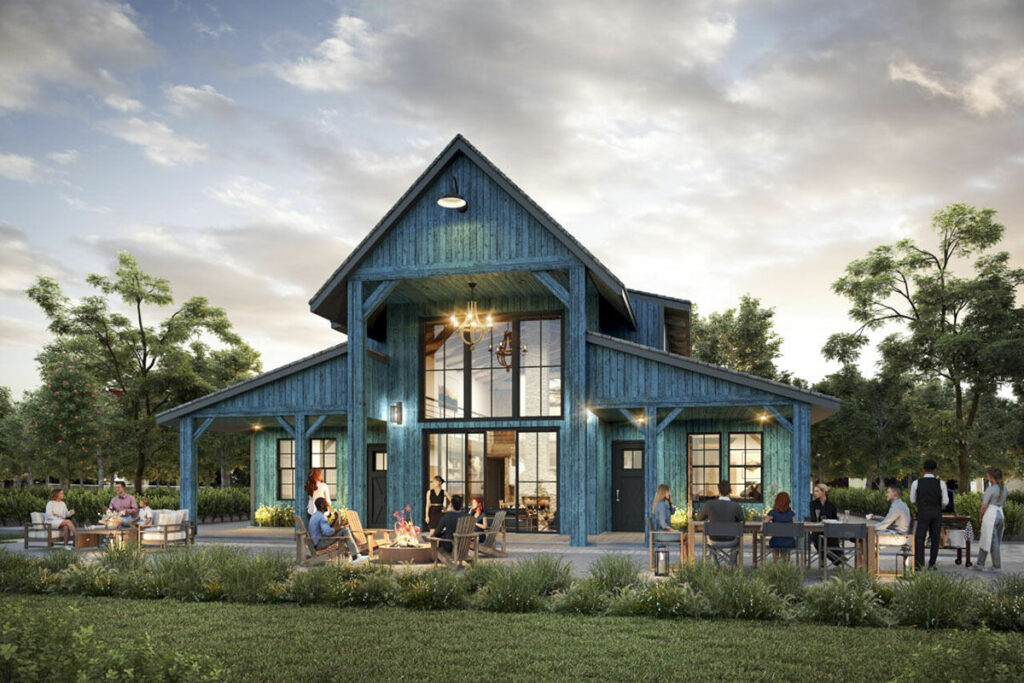
Specifications:
- 1,899 Sq Ft
- 3 Beds
- 2.5 Baths
- 1 Stories
- 5 Cars
Step right in and let me take you on an exhilarating journey through what might soon be your own dream abode – a dazzling 3-bedroom Barndominium, stretching across a generous 1,899 square feet.
This isn’t just any tour; it’s a rollercoaster of emotions, filled with unexpected twists, hearty laughter, and perhaps a sprinkling of whimsical metaphors.
Are you game?
Picture a home that defies expectations, much like a seemingly ordinary individual who suddenly bursts into an electrifying salsa routine.
That’s the essence of this Barndominium.
It might appear conventional at first glance, but trust me, it’s packed with delightful surprises that will have your eyes sparkling with excitement.
The centerpiece of this architectural wonder is a kitchen so grand, it could easily be the set of a hit cooking show.
Imagine a sprawling island at its heart, setting the stage for your culinary escapades.
Whether you’re flipping pancakes on a lazy Sunday morning or orchestrating a grand Thanksgiving feast, this kitchen handles it all with flair.
Picture the seamless transition to the adjacent open-plan living and dining area – a perfect backdrop for post-dinner dance parties.
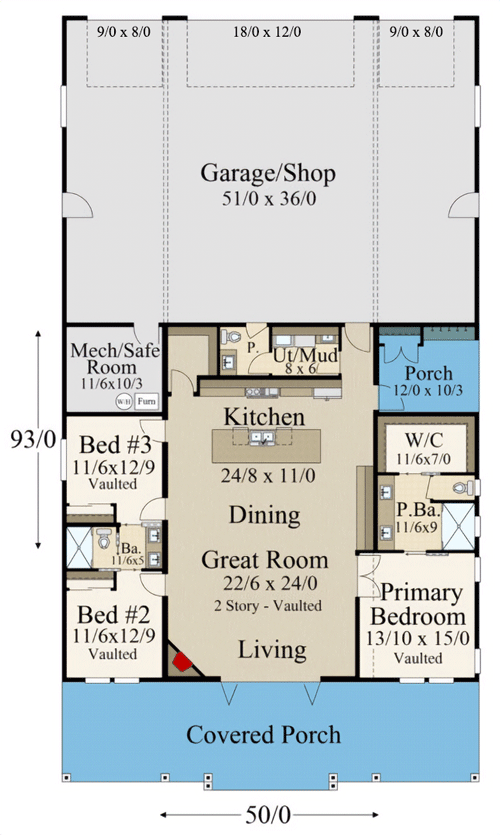
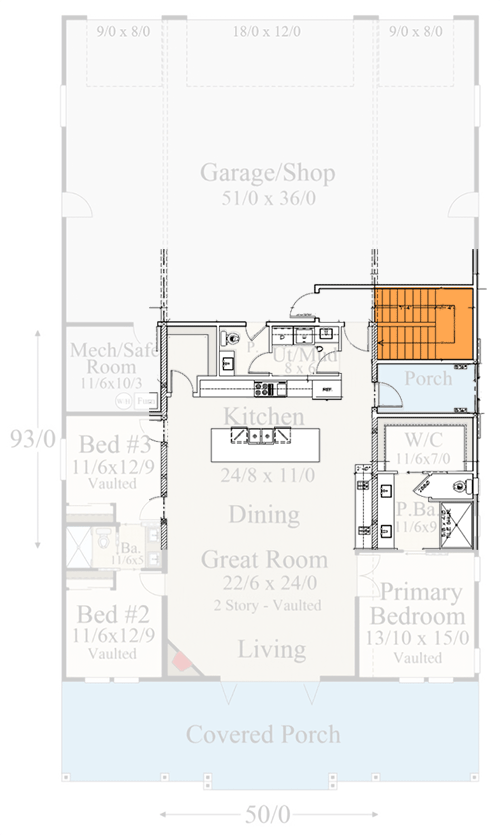
Visualize twirling around this kitchen island, a culinary conductor orchestrating a symphony of flavors.
Now, shift your gaze to the living room where your guests are immersed in laughter and toasting to good times.
Can you hear the lively chatter mingling with the clinking of glasses?
Let’s stroll down the majestic corridor, adorned with transom windows, leading us to two bedrooms.
These aren’t just any bedrooms; they transform the concept of shared bathrooms into a luxurious experience.
Worried about space?
With vaulted ceilings and generous closet space, these rooms are less like boxes and more like personal realms – perfect for teenagers craving their independence or accommodating weekend visits from the in-laws.
Across this domestic catwalk lies the master suite.
Here, vaulted ceilings continue their grand narrative, leading you to a bathroom that rivals a luxury spa.
This is your sanctuary for both invigorating mornings and tranquil evenings.
And the walk-in closet?
It’s so vast, you might jest about needing a map to navigate it.
Imagine a space where every piece of clothing and accessory is displayed like a masterpiece, rendering the phrase “I have nothing to wear” obsolete.
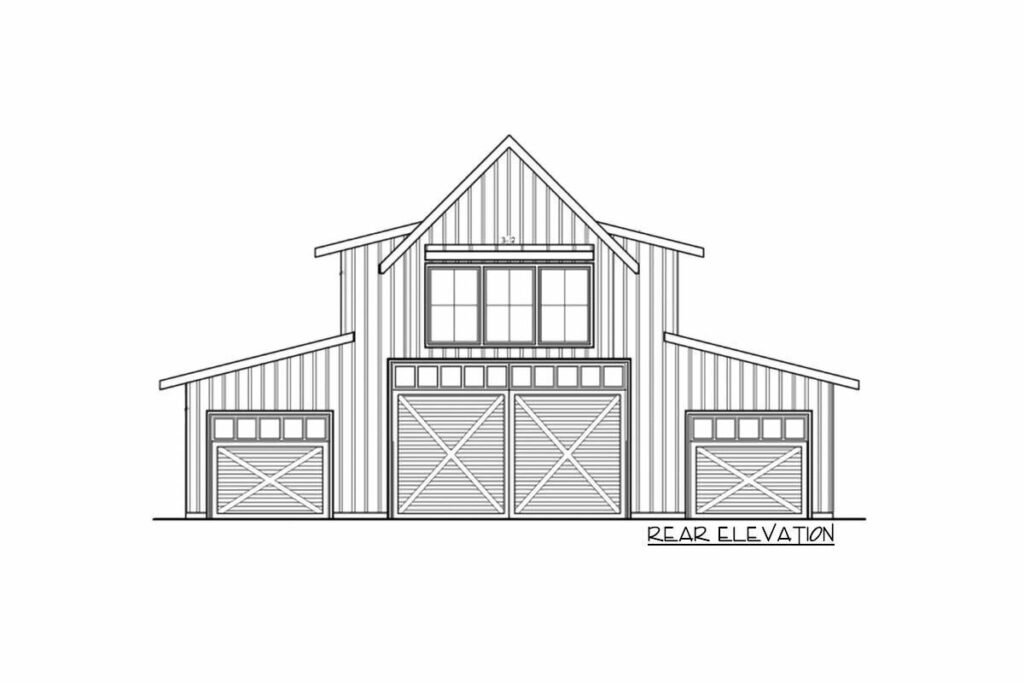
But wait, there’s even more to this wonderous home.
Let’s venture into a kitchen with a walk-in pantry large enough to cater to an army – or a bustling family.
Forget cramped cupboards; this is a space where culinary dreams come true.
Now, brace yourself for the showstopper – a garage so immense, it’s a multipurpose wonderland.
Envision parking six cars, or perhaps using this expansive area for a home business, a storage haven, or even a creative workshop for those oversized hobbies.
Here’s the secret sauce: part of this colossal garage boasts a two-story height.
Yes, you could create an additional apartment here, or keep it open for something as grand as a yacht – because, why not?
The garage even features three overhead doors, including a massive 18’ by 12’ central bay, making it a logistical paradise for vehicle enthusiasts.
So, there you have it.
This 3-bedroom Barndominium isn’t just a house; it’s a symphony of space, comfort, and elegance.
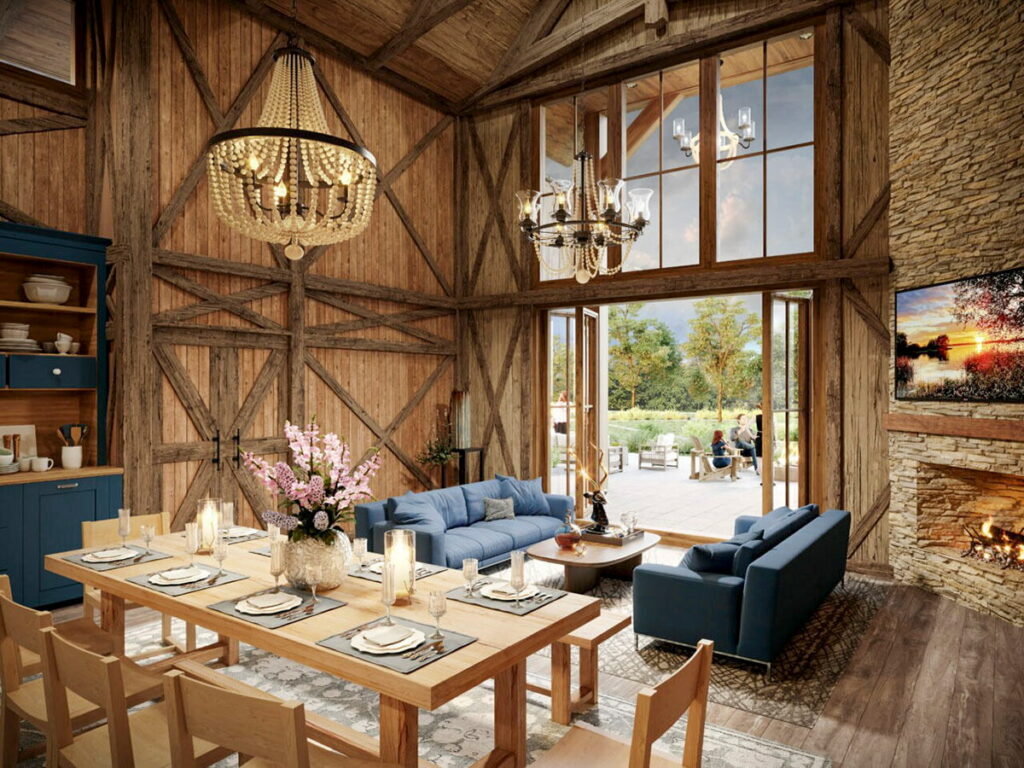
With nearly 1,900 square feet and ample room for your car collection – or even a small plane – it’s designed to not just meet, but dance around your every need.
But remember, a house is merely a structure.
It’s the life you breathe into it – the laughter, tears
, and shared moments – that truly make it a home.
It’s where stories unfold, where dreams take flight, and where memories are etched into every corner.
Envision salsa dancing in the kitchen with your loved ones, hosting sleepovers for your children, or simply reveling in the quiet comfort of your spacious living room.
This Barndominium isn’t just about fulfilling your needs; it’s about adding a flourish to your life, a place where everyday moments turn into cherished memories.
Let’s not forget the magic of the outdoor spaces that envelop this home.
The potential for lush gardens, cozy patios, or even a playground for the little ones – the canvas is yours to paint.
It’s a space where summer barbecues, spring brunches, and autumn evenings under the stars come to life.
As you move through each room, you’ll notice how light dances off the surfaces, creating a warm, inviting atmosphere.
The careful attention to detail in the design ensures that each space feels both intimate and grand, perfect for both quiet evenings and grand celebrations.
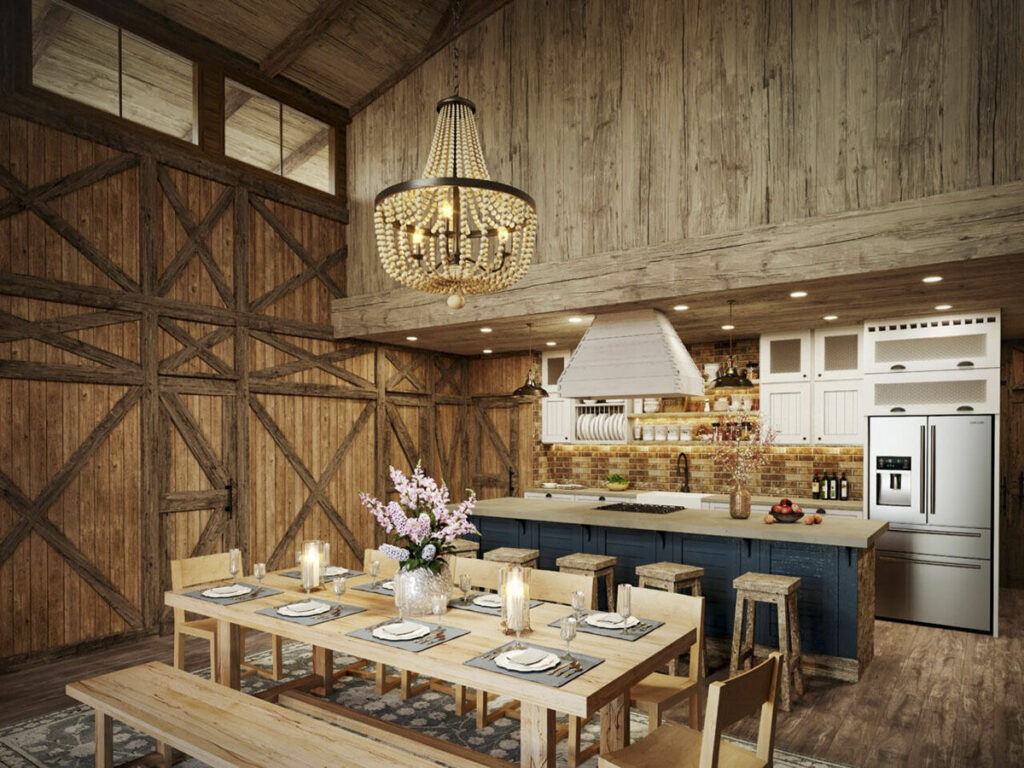
And then there’s the sense of community.
Nestled in a neighborhood that prides itself on camaraderie and warmth, you’ll find friends just as easily as you’ll find peace and quiet.
It’s a place where neighbors become friends, and friends become family.
So, as we wrap up this tour, I leave you with a question: Are you ready to make this Barndominium more than just a house?
Are you ready to fill it with love, laughter, and a lifetime of memories?
To turn it into a home where every corner tells a story, and every room echoes with joy?
If the answer is a resounding yes, then let’s take those first steps together.
Let’s turn this dream into your reality, a sanctuary where every day is an adventure, and every night is a dream come true.
Welcome to your new home – not just a structure of walls and windows, but a haven of happiness and heart.
Your journey to creating unforgettable moments starts here, in this Barndominium, where every space is a stage for life’s most beautiful dances.
Come, make it yours, and let the magic begin.

