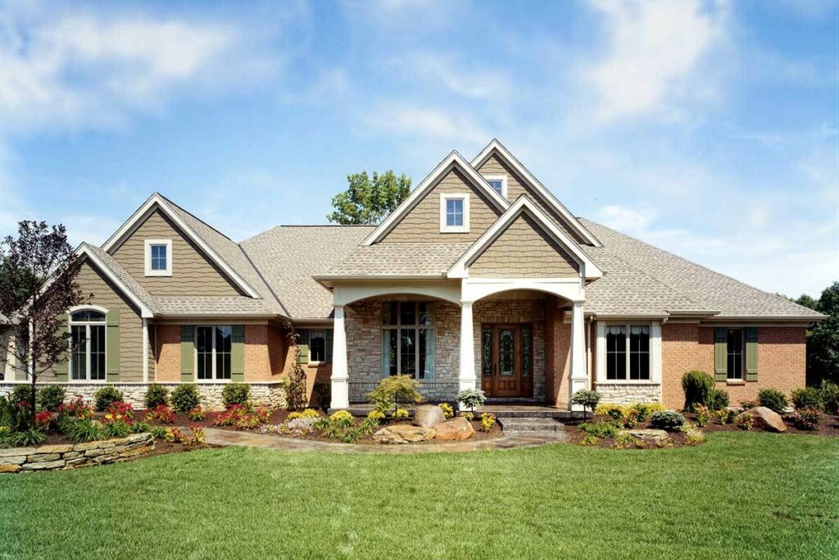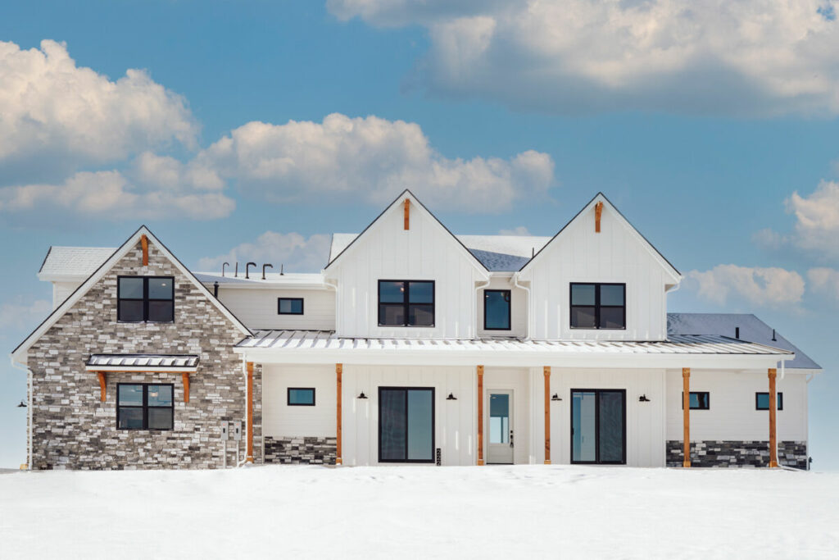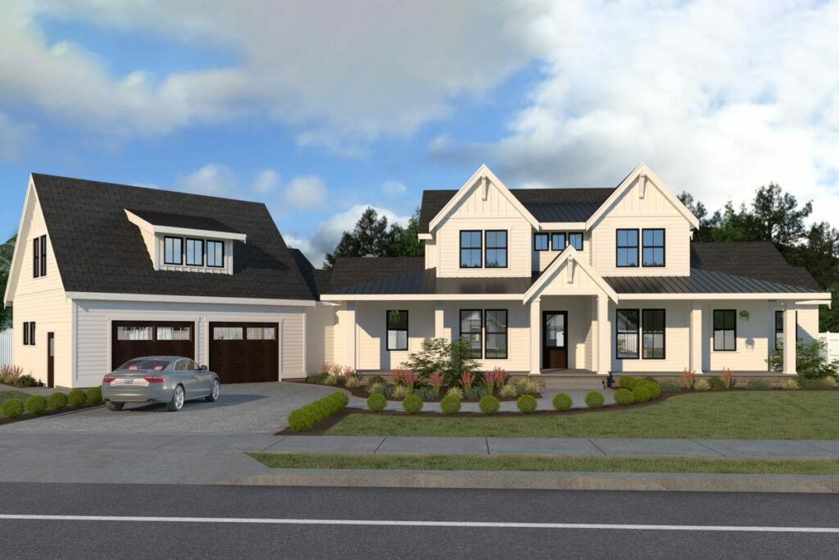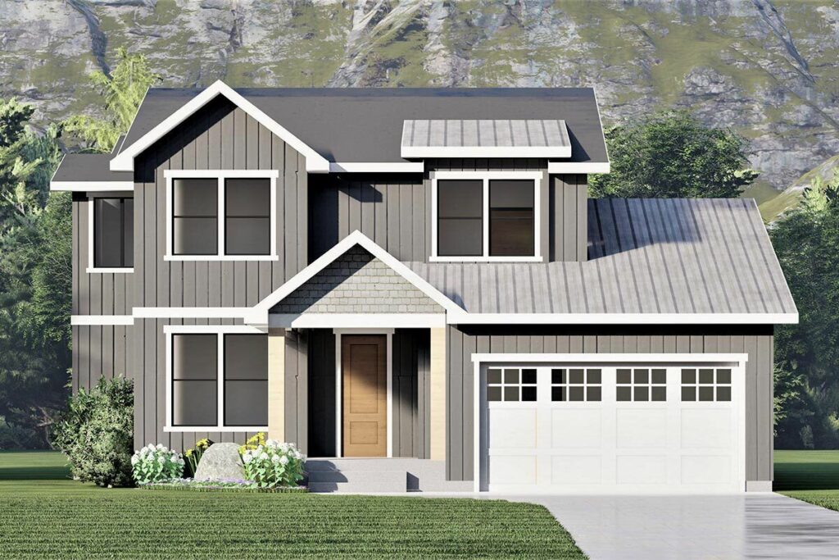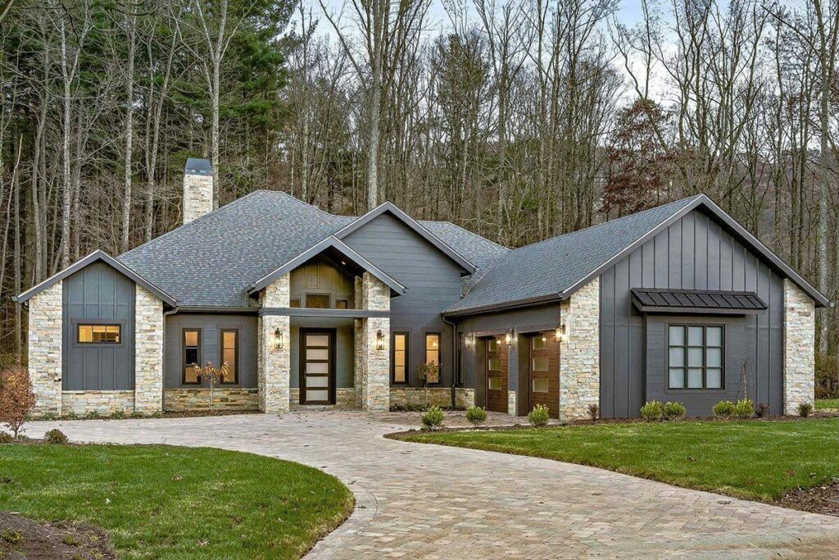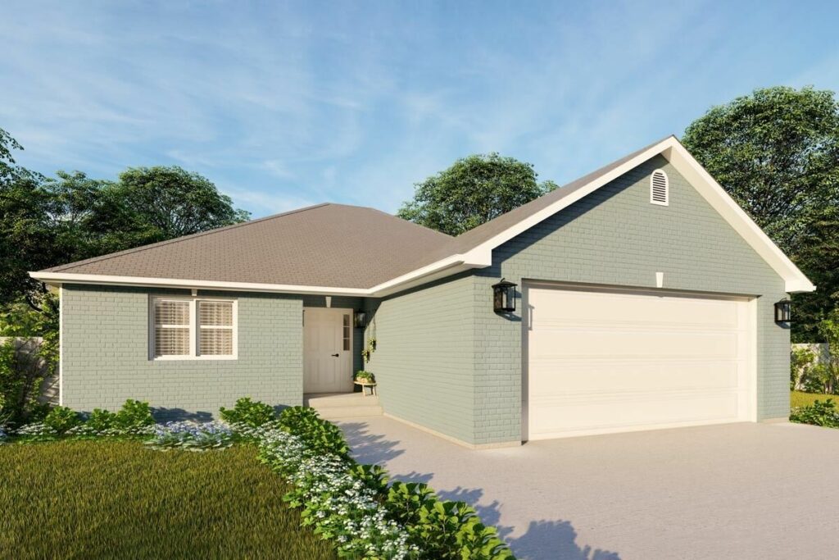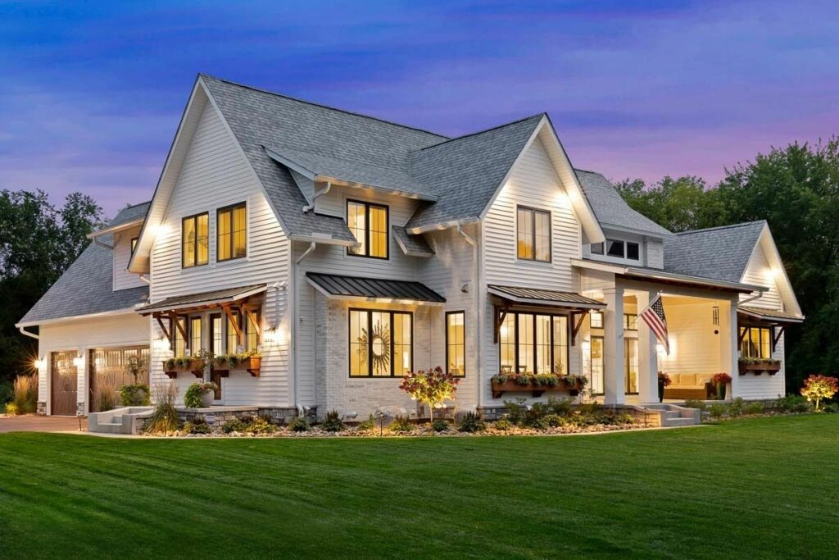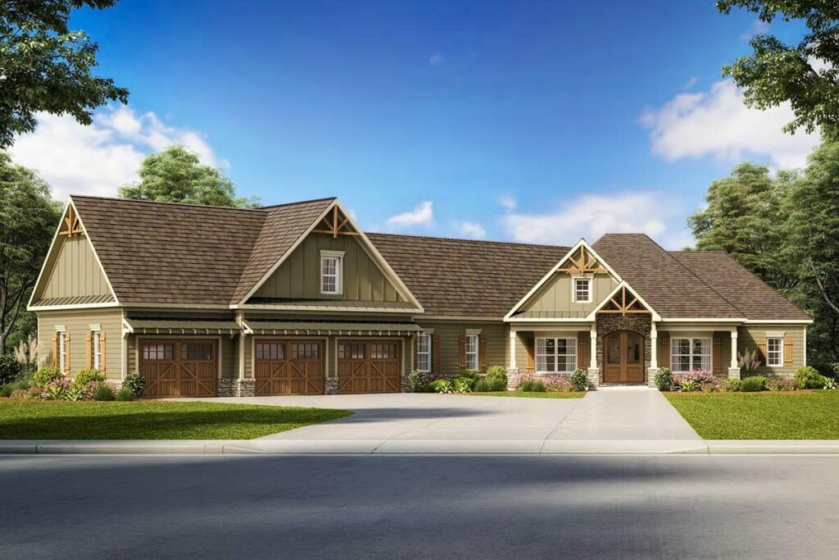3-Bedroom 1-Story Coastal Mediterranean Home with Veranda for Indoor Outdoor Living (Floor Plan)
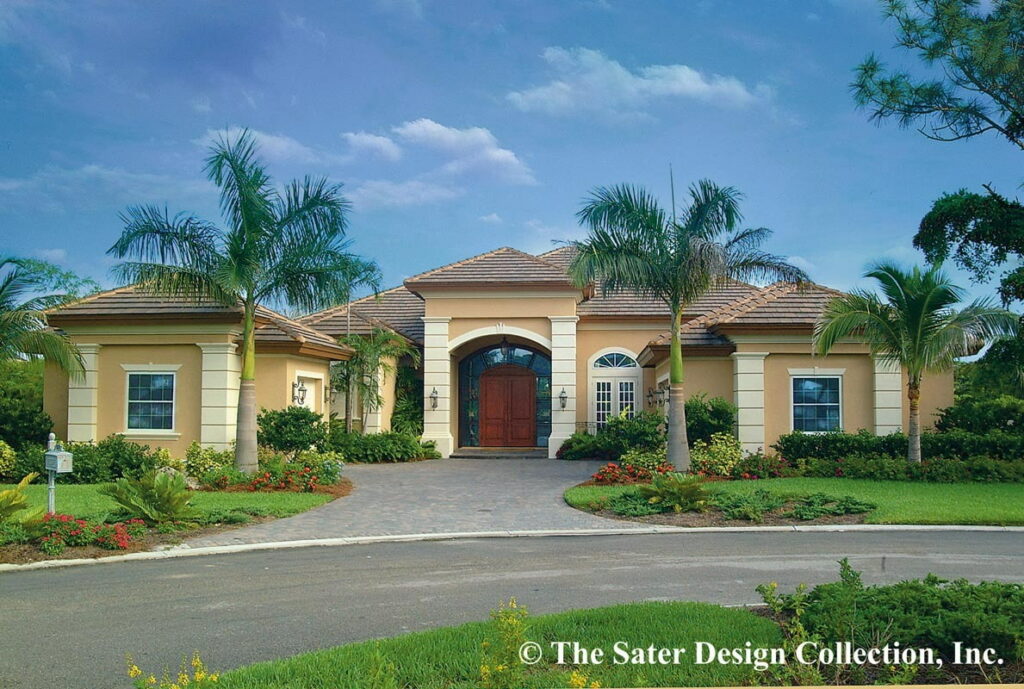
Specifications:
- 3,661 Sq Ft
- 3 Beds
- 3.5+ Baths
- 1 Stories
- 3 Cars
Welcome aboard, dear reader!
Today, let’s embark on an enchanting journey to a place that’s straight out of a Mediterranean dream.
Imagine a world where architecture and nature dance in perfect harmony, creating a haven for luxurious indoor-outdoor living.
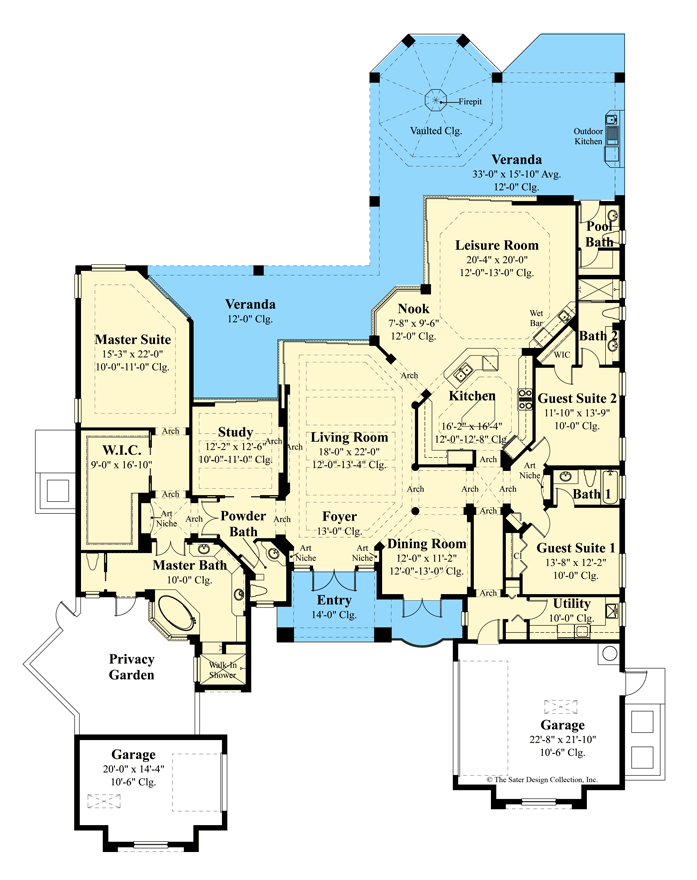
So, grab your favorite sunglasses and a cup of rich espresso – we’re diving into the sun-drenched Mediterranean!
Our destination?
A Coastal Mediterranean House that’s not just a structure, but a fantasy turned reality.
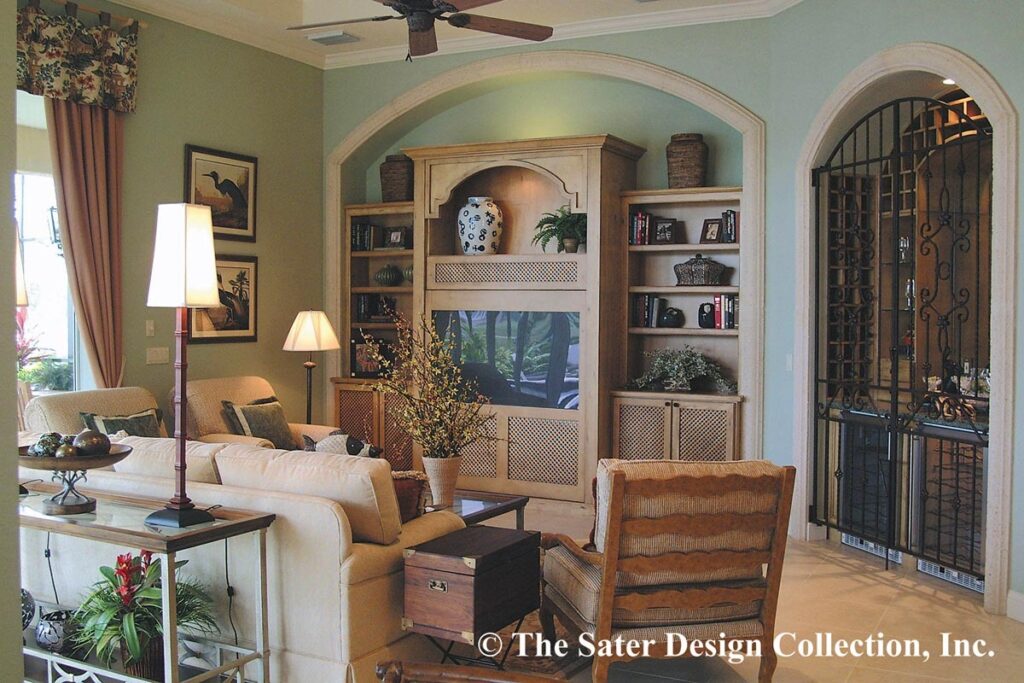
Spanning an impressive 3,661 square feet, this haven boasts three cozy bedrooms, three opulent bathrooms, and for that extra touch of indulgence, a powder room and a pool bath.
This house is a real estate titan, a Herculean abode with style that surpasses the mightiest of Greek legends.
Now, you might think you know what luxury looks like, but wait till you cross the threshold of this coastal gem.
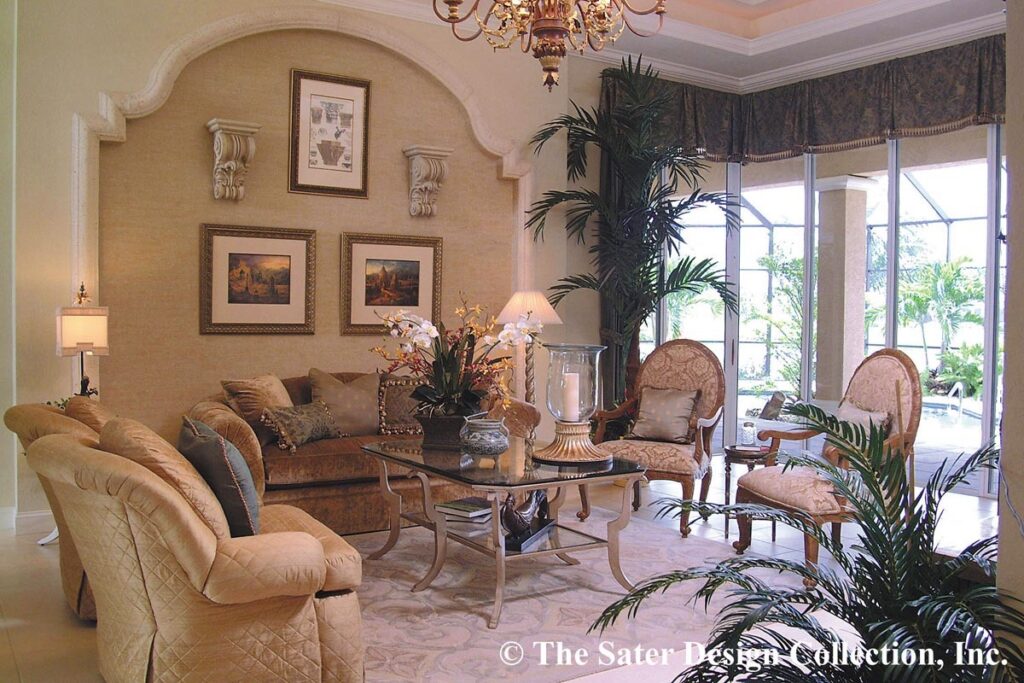
The moment you pass through those retractable glass walls, you blur the lines between the indoor comfort and the spellbinding Mediterranean outdoors.
Step out from the living and leisure rooms onto a sprawling veranda, a space where your sunniest fantasies come to life in the gentle embrace of the coastal breeze.
But wait, there’s more!
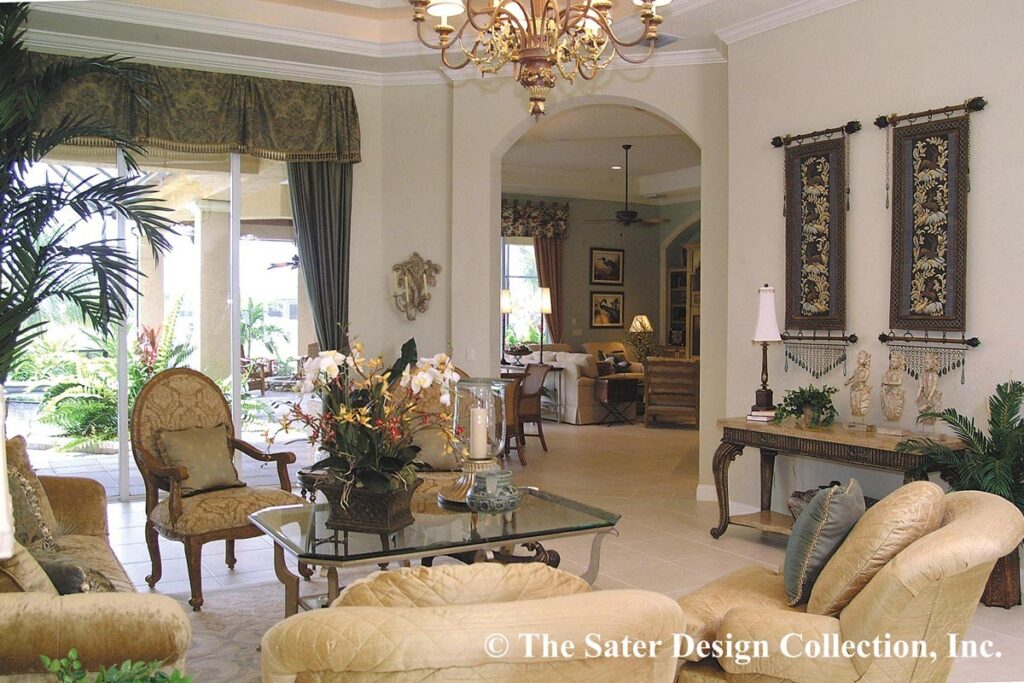
This veranda isn’t just any outdoor space.
It’s a realm of its own, sprawling around the house like a stylish octopus, with an octagonal gazebo at its heart.
Envision a charming stone fire pit at the gazebo’s core, setting the stage for unforgettable evenings filled with laughter, storytelling, and perhaps a dash of romance under a starry sky.
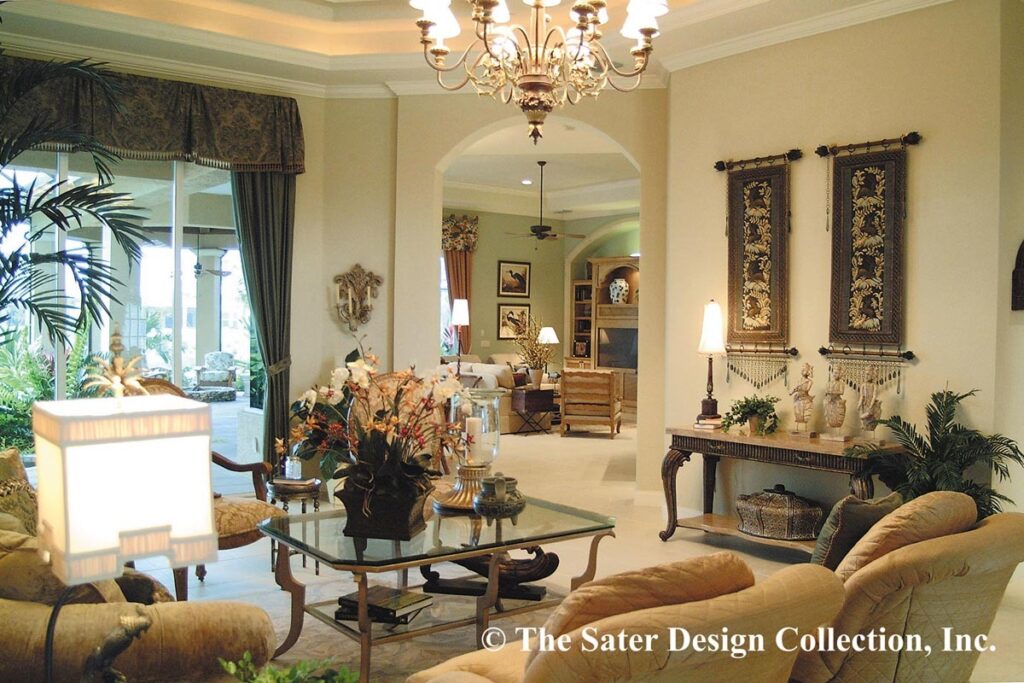
Let’s drift back inside, or are we still outside?
With this house, the boundaries are delightfully ambiguous!
Enter the kitchen, and prepare for awe.
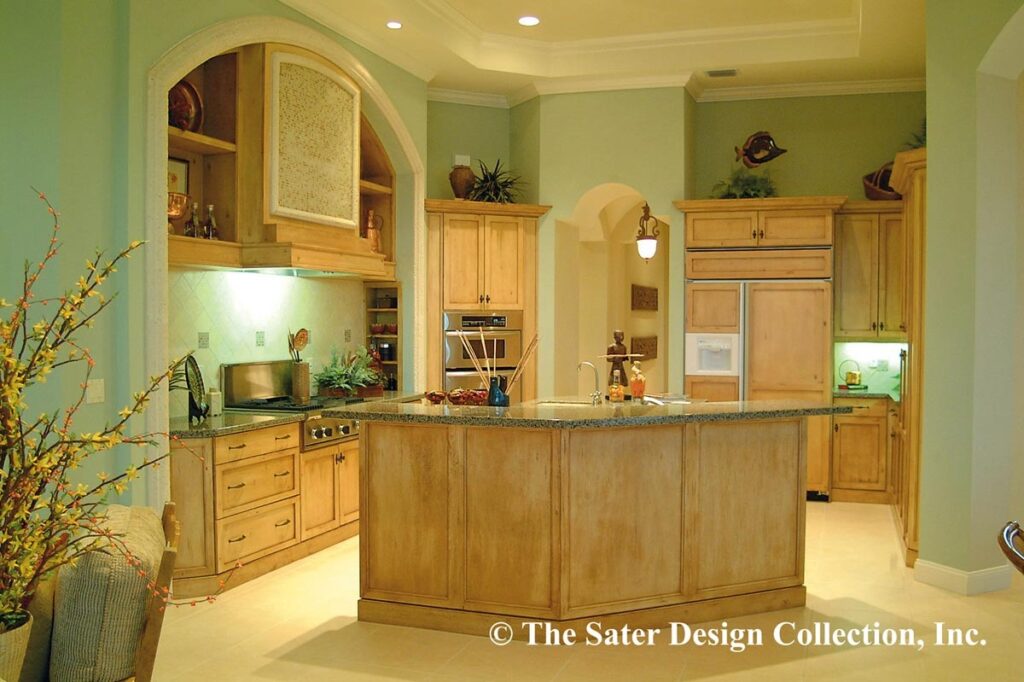
This isn’t just any kitchen; it’s a culinary empire with not one, but two islands, and a spacious range.
For the budding Nigellas and Gordons, this is your culinary paradise, your sanctuary of flavors.
Fancy a drink?
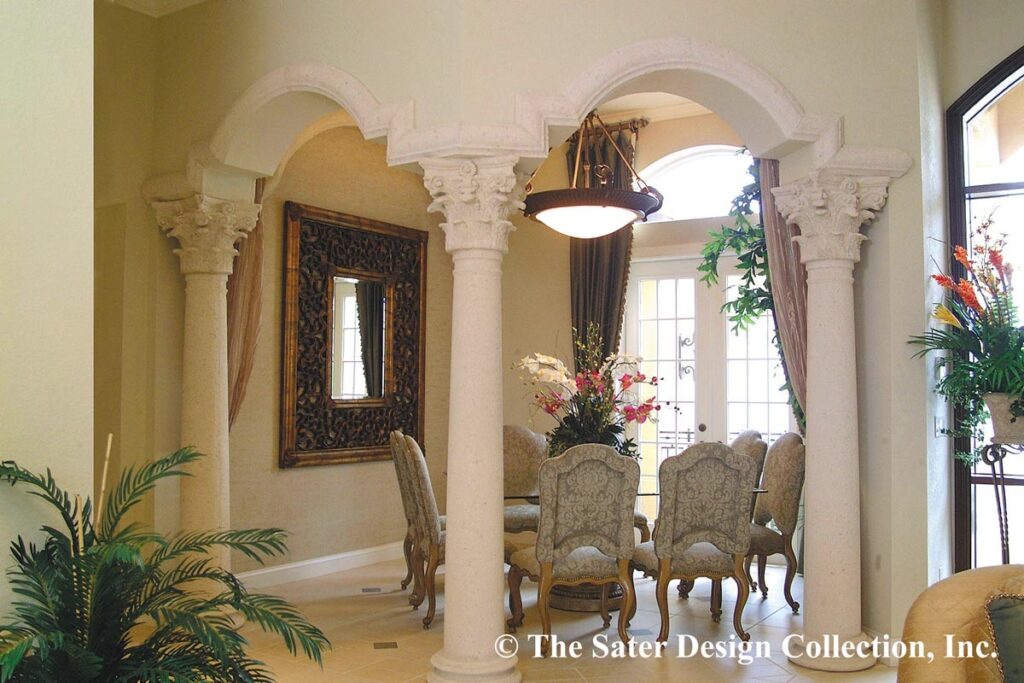
The leisure room, complete with a wet bar, is just steps away.
Here, crafting cocktails becomes an art form, adding a splash of fun to your hosting.
As the evening winds down, meander to the left wing to the master suite.
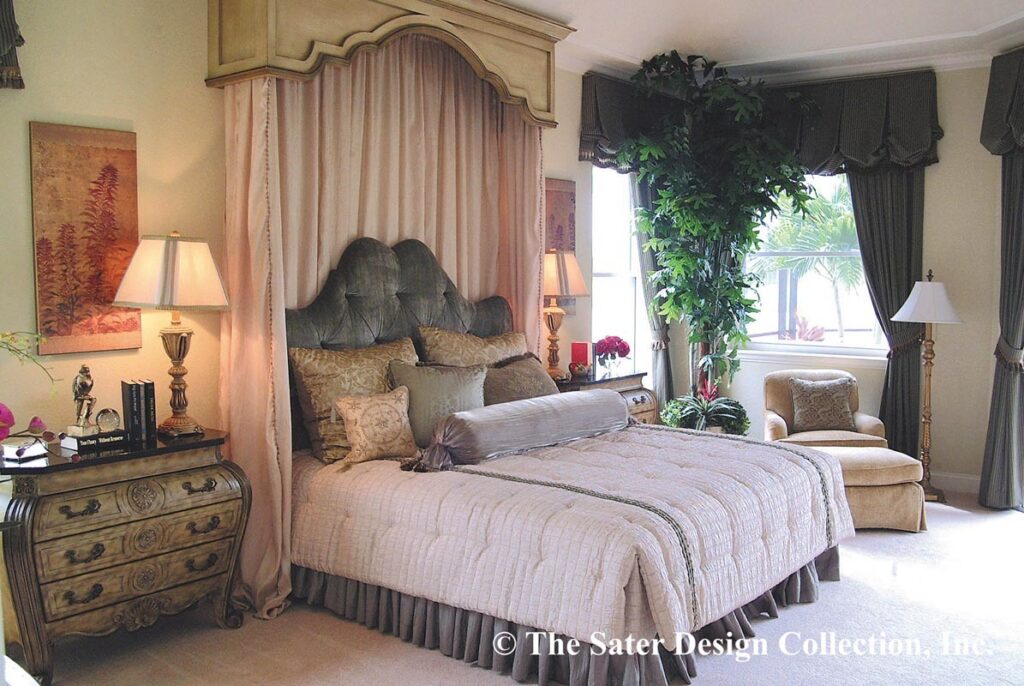
This is more than a bedroom; it’s a personal retreat, complete with a serene study for those moments of reflection.
The suite spells luxury with a capital L, featuring an expansive walk-in closet and a bathroom that rivals a personal spa.
And just when you think it can’t get better, discover the private garden off the master bath, your very own Eden.
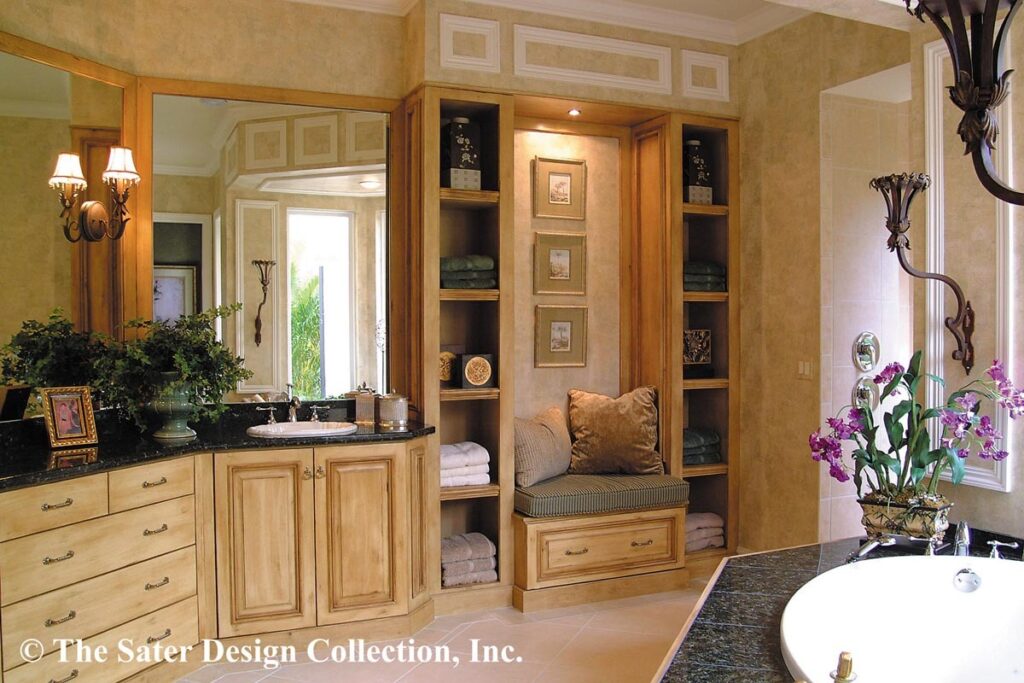
Ready for a feast?
The formal dining room near the foyer is set for memorable dinners.
Here, laughter and the clinking of glasses create a symphony, as your dinner parties become legendary.
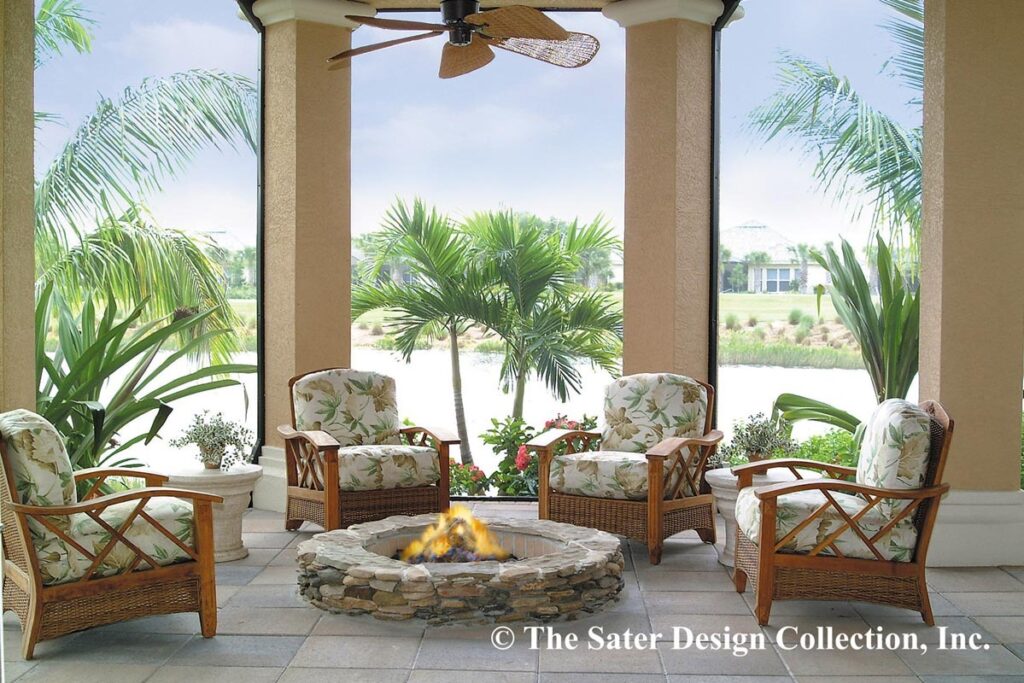
Your guests won’t feel left behind either, with two elegantly designed guest suites that let them share in your slice of luxury.
In essence, our Coastal Mediterranean House Plan is more than just dimensions and designs; it’s a lifestyle.
A life where the outdoors is as integral to your home as your cherished armchair, where every day is graced with the coastal sun and sea breeze.
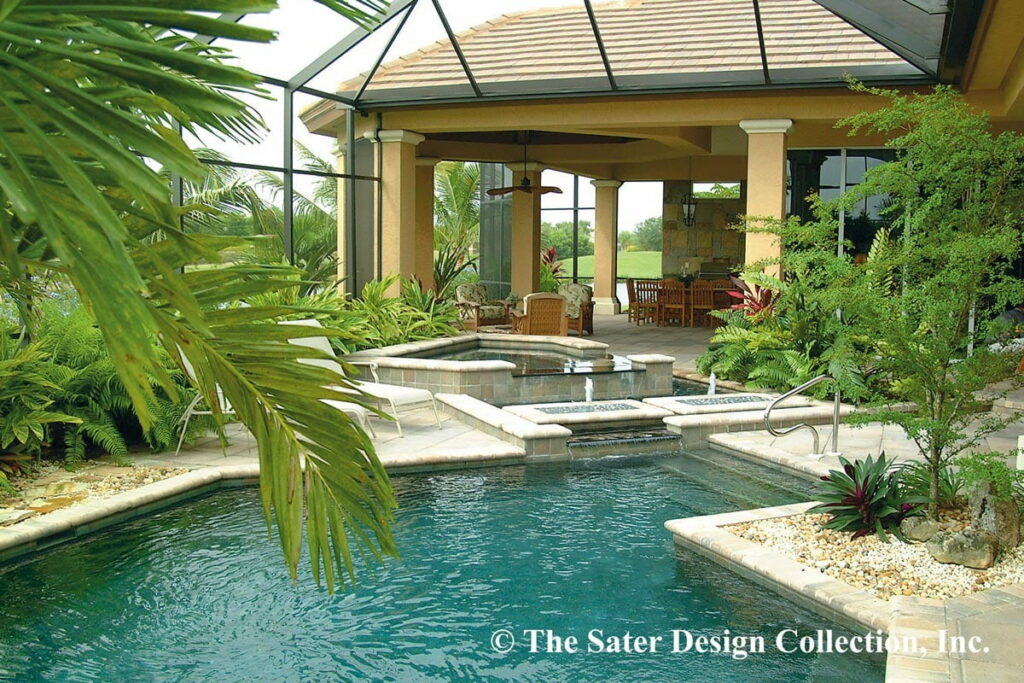
So, are you ready to step into this Mediterranean dream and make this house your reality?
This coastal sanctuary is waiting for you, and it’s as magnificent as you’ve ever imagined.

