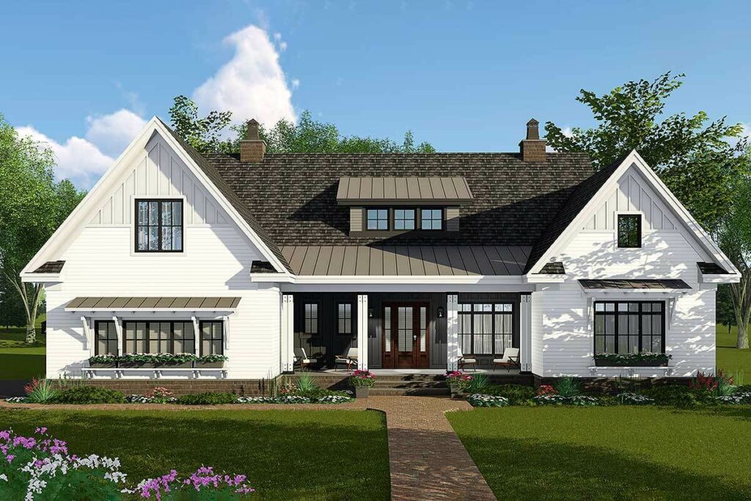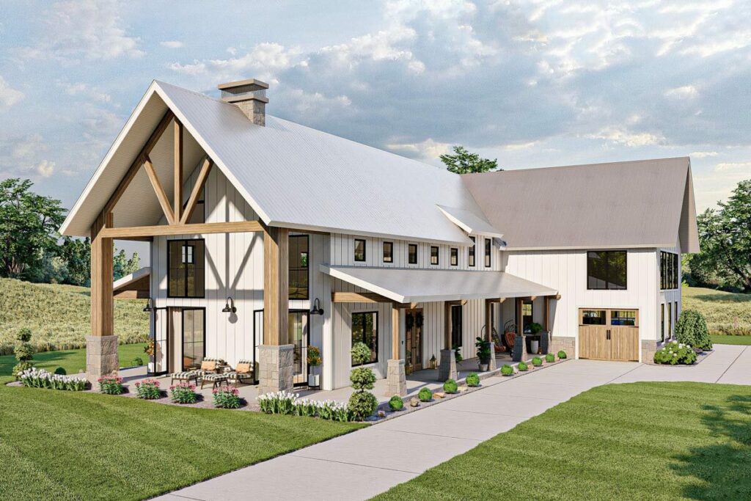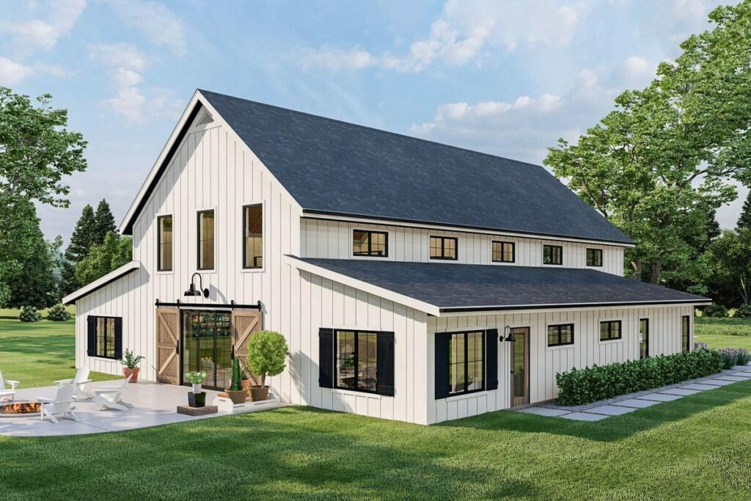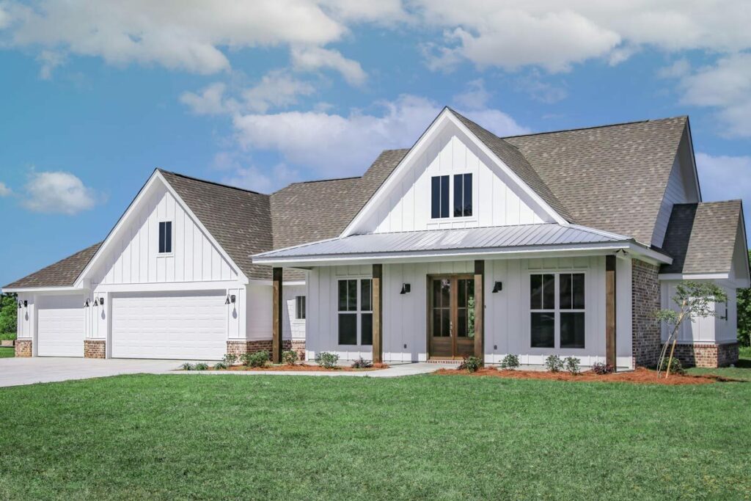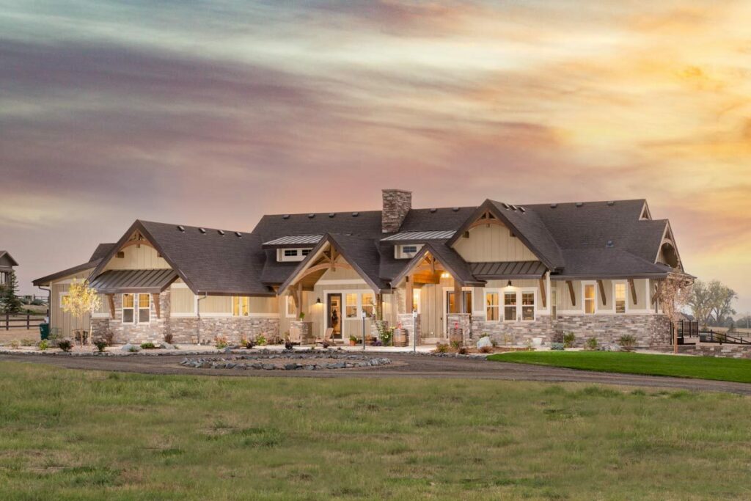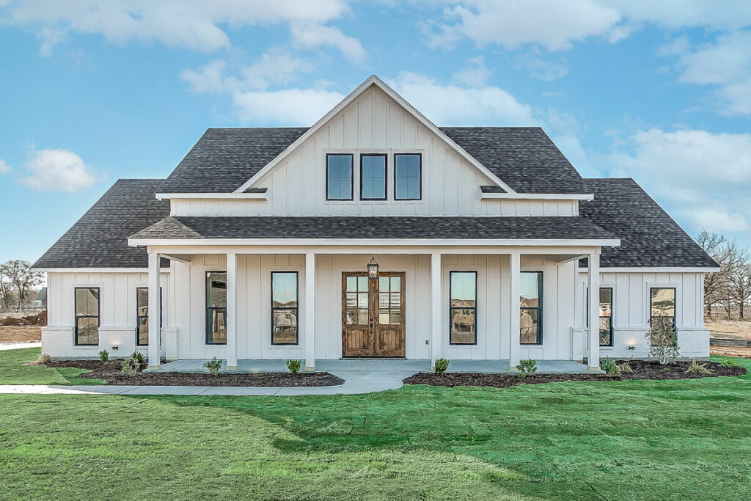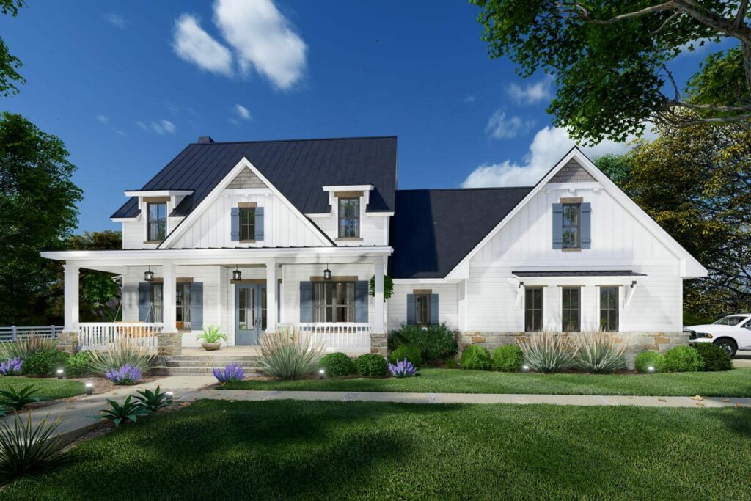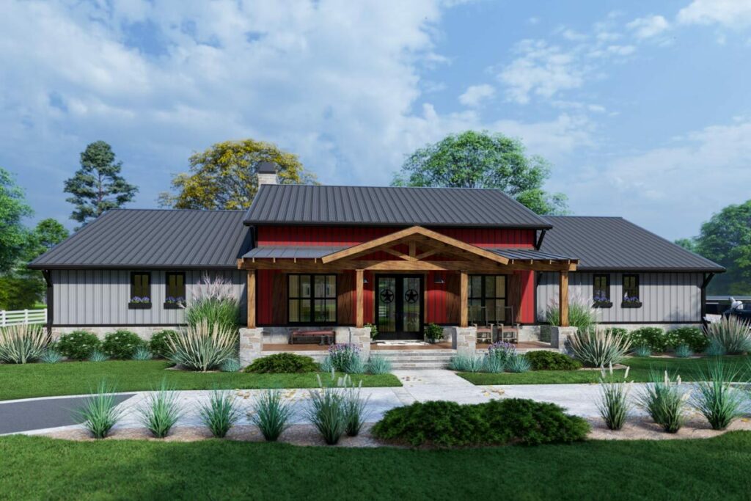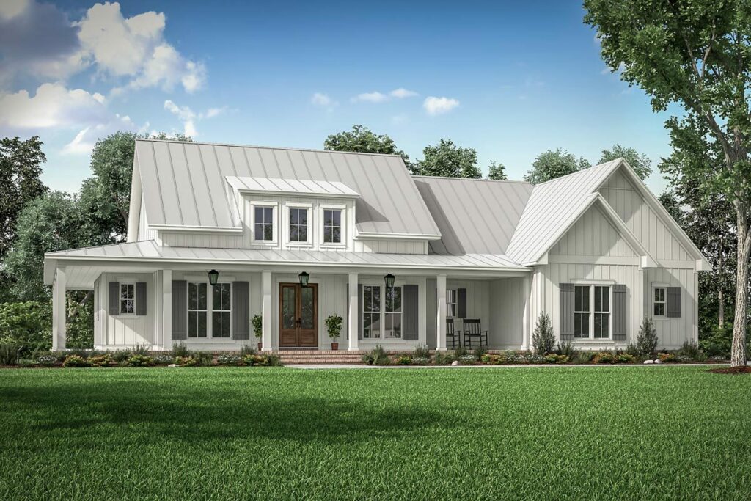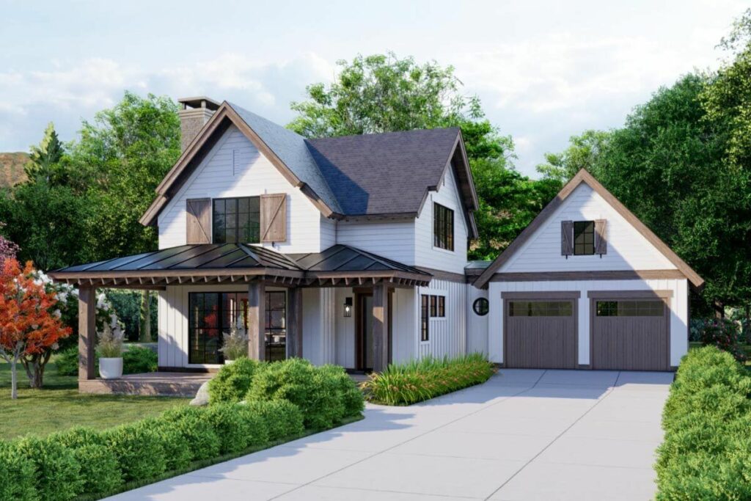3-Bedroom 1-Story Country Farmhouse With L-shaped Porch and Detached Garage (Floor Plan)
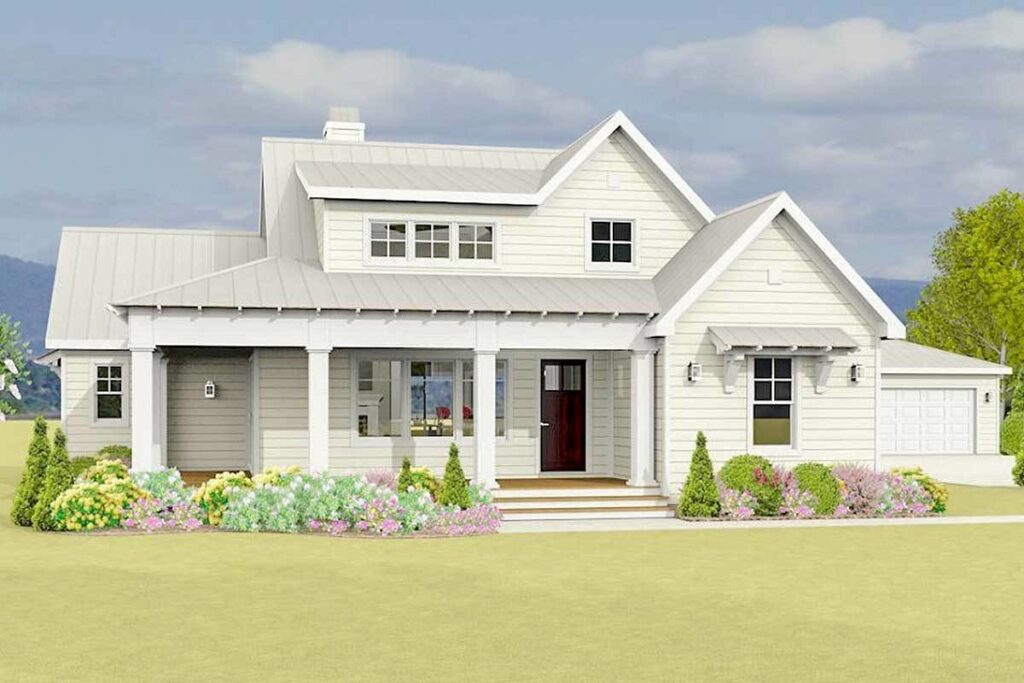
Specifications:
- 1,619 Sq Ft
- 3 Beds
- 2 Baths
- 1 Stories
- 2 Cars
Imagine stepping into a world where Southern charm blends seamlessly with a modern, rustic aesthetic.
Your dream house is on the horizon, complete with an expansive L-shaped porch that seems to stretch out a warm, welcoming embrace.
Picture this: a stunning 1,619 square foot country farmhouse that isn’t just a structure but a sanctuary, meticulously designed to cater to every facet of your ideal lifestyle.
From the moment you set eyes on it, the house captivates with its undeniable charm and a subtle hint of “je ne sais quoi.”
The porch, with its grandeur and inviting nature, isn’t just part of the house—it’s the beginning of your home.
Stay Tuned: Detailed Plan Video Awaits at the End of This Content!
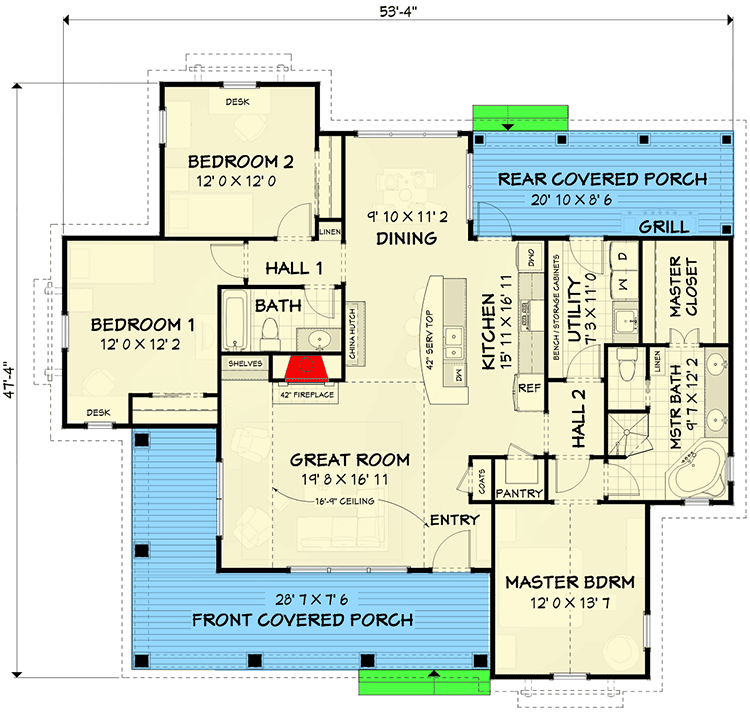
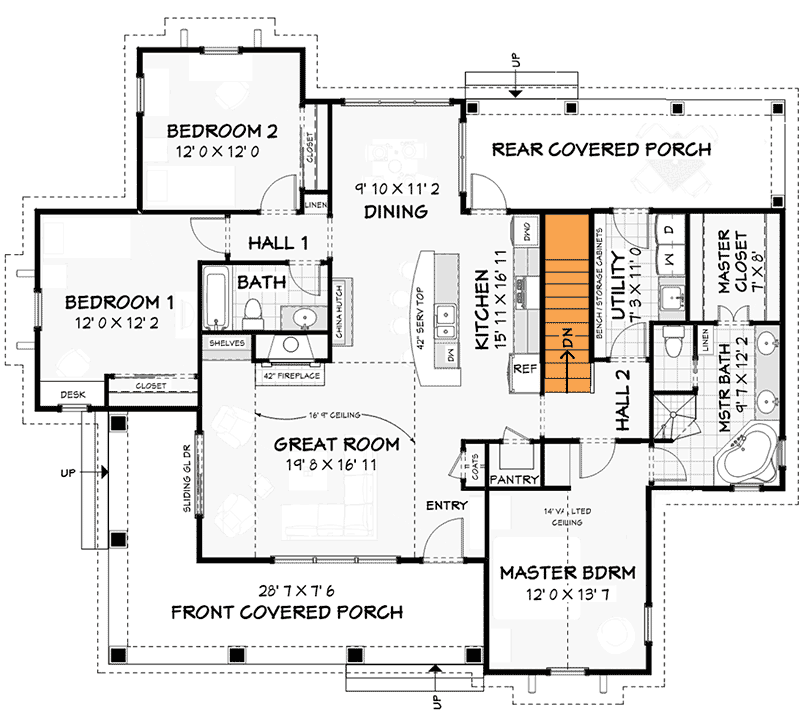
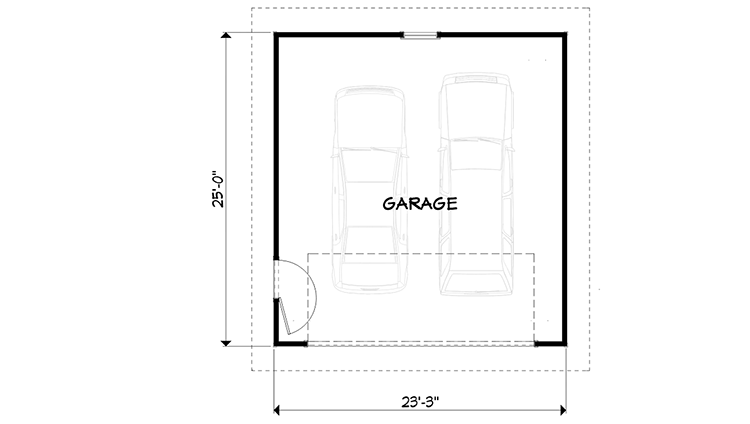
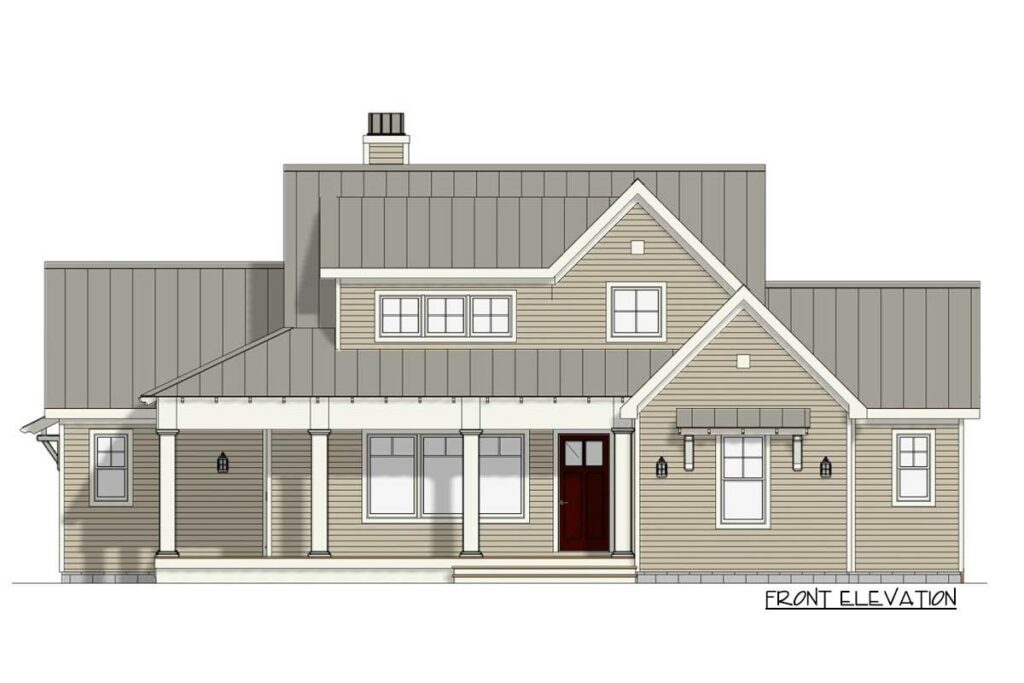
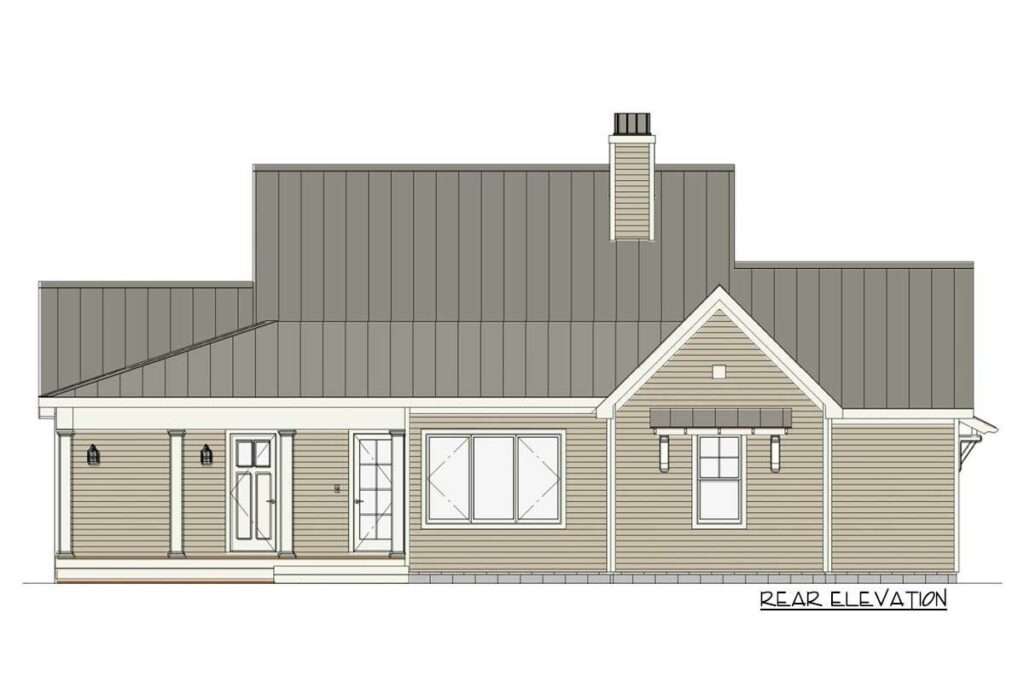
Here, mornings transform into tranquil retreats with coffee in hand on the porch swing, and evenings glow under sunset’s golden hues, accompanied by the laughter of family gatherings.
Step inside, and you’re immediately drawn into the great room, the heart of the home.
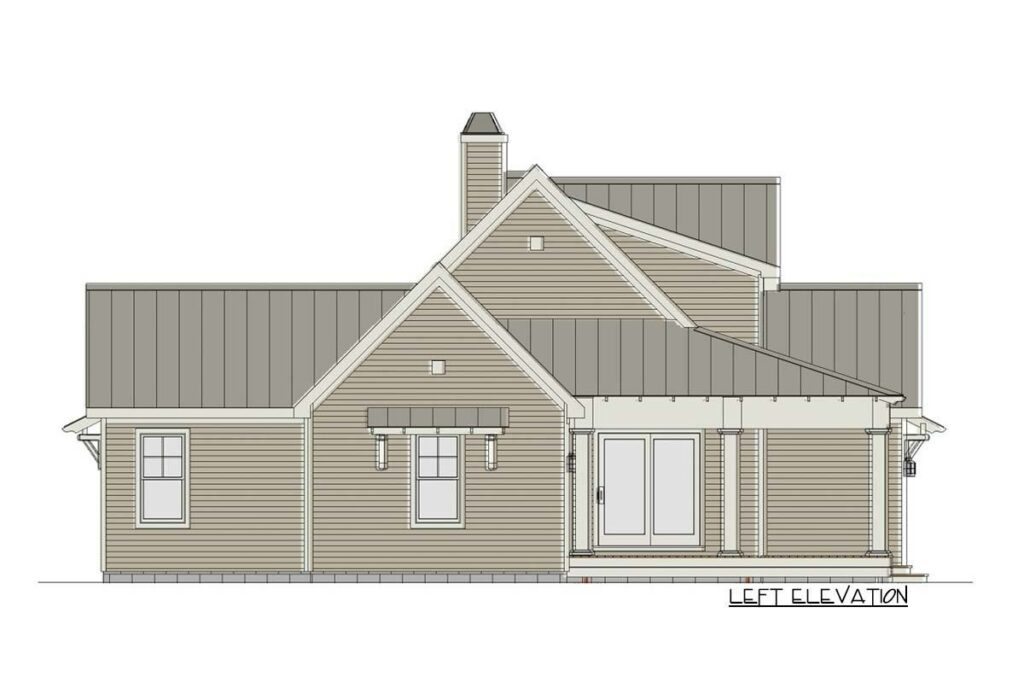
High ceilings and a beckoning fireplace set the stage for cozy evenings with a good book or lively gatherings with loved ones.
This room is more than just a space; it’s where life’s moments happen, visible from one end of the house to the other—like a lens capturing every smile and every shared story.
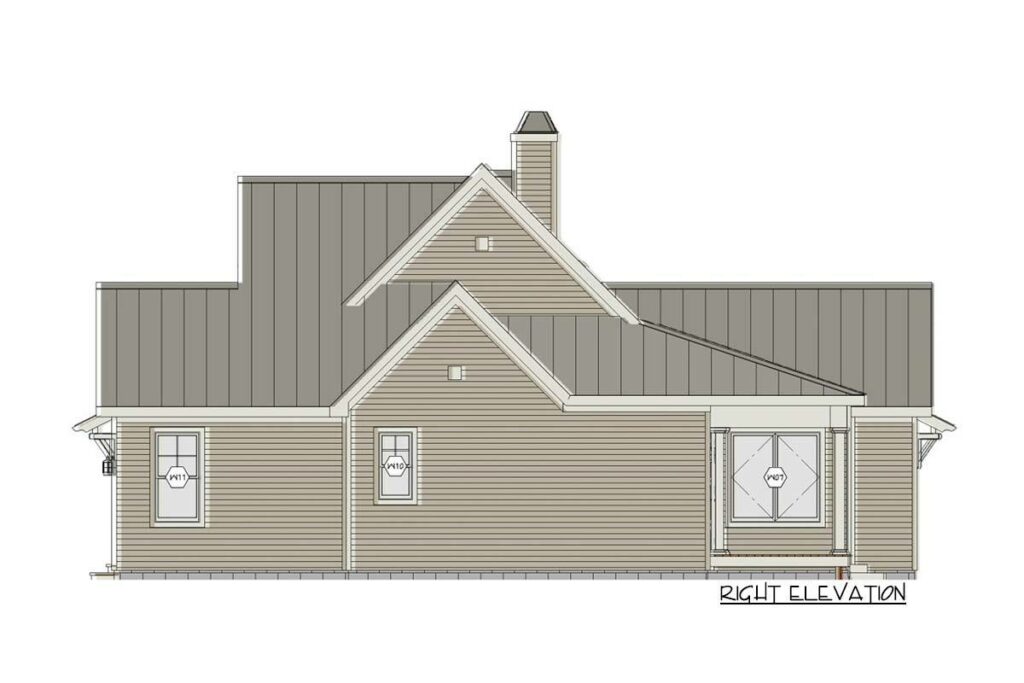
Flowing from the great room, the open-plan kitchen and dining area await.
The kitchen is a chef’s dream, anchored by a grand island with dual sinks and a hidden dishwasher, designed for efficiency and elegance.
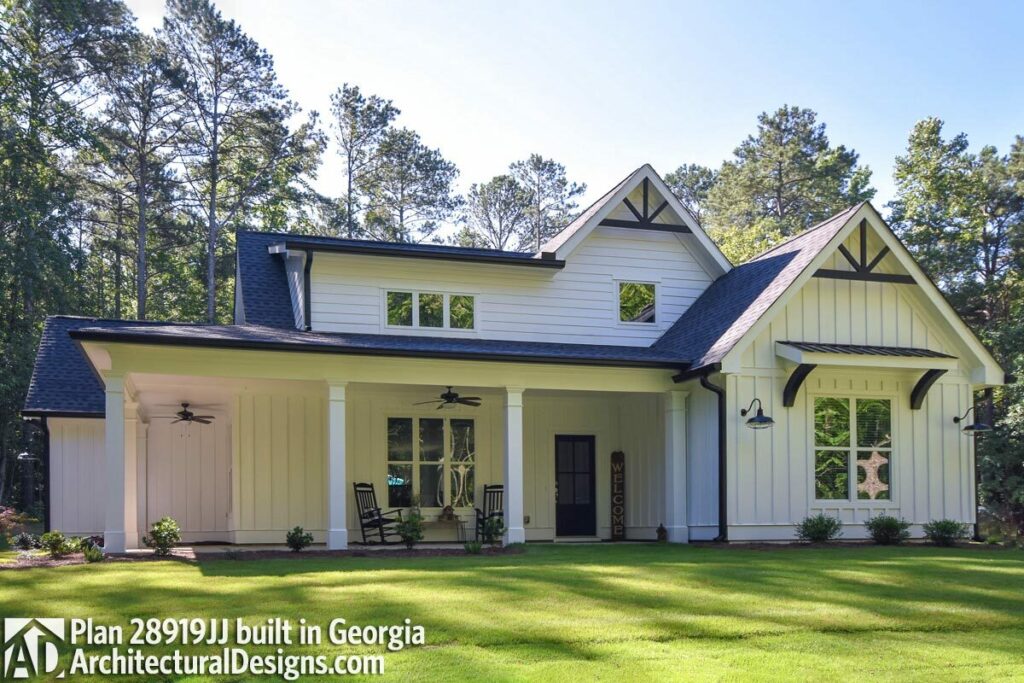
It’s a space where meals are prepared and shared over conversations, making every culinary venture a shared experience.
The dual sinks not only save time on clean-up but also double the joy of cooking and interacting with family and friends.
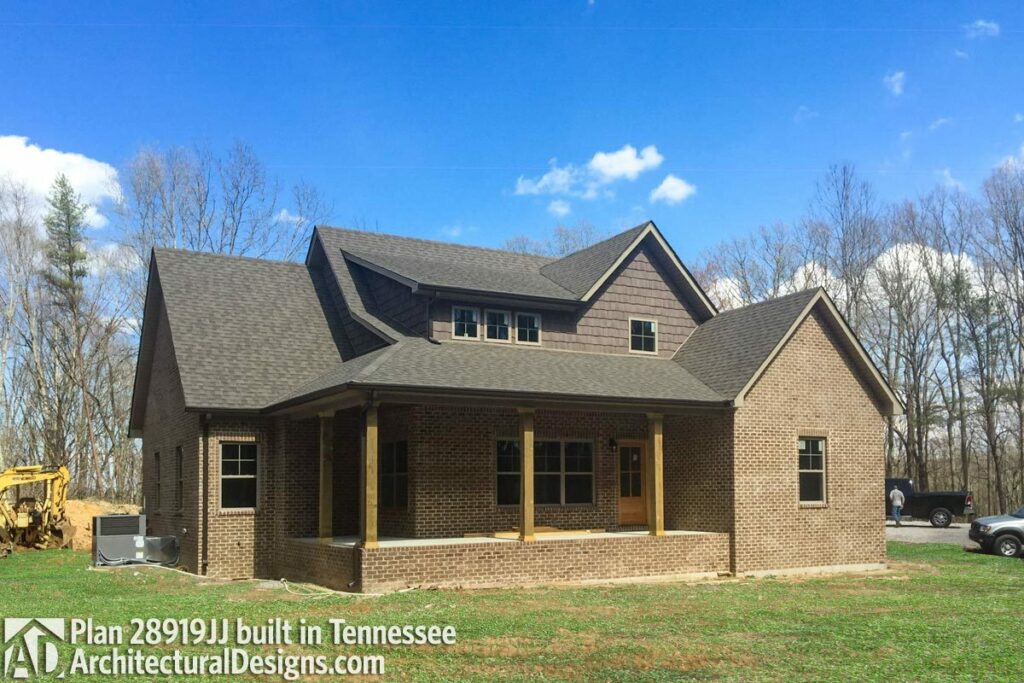
When the day winds down, escape to the master bedroom, your private haven designed with luxury and comfort in mind.
Vaulted ceilings add a touch of elegance, while the walk-in closet handles your wardrobe with aplomb.
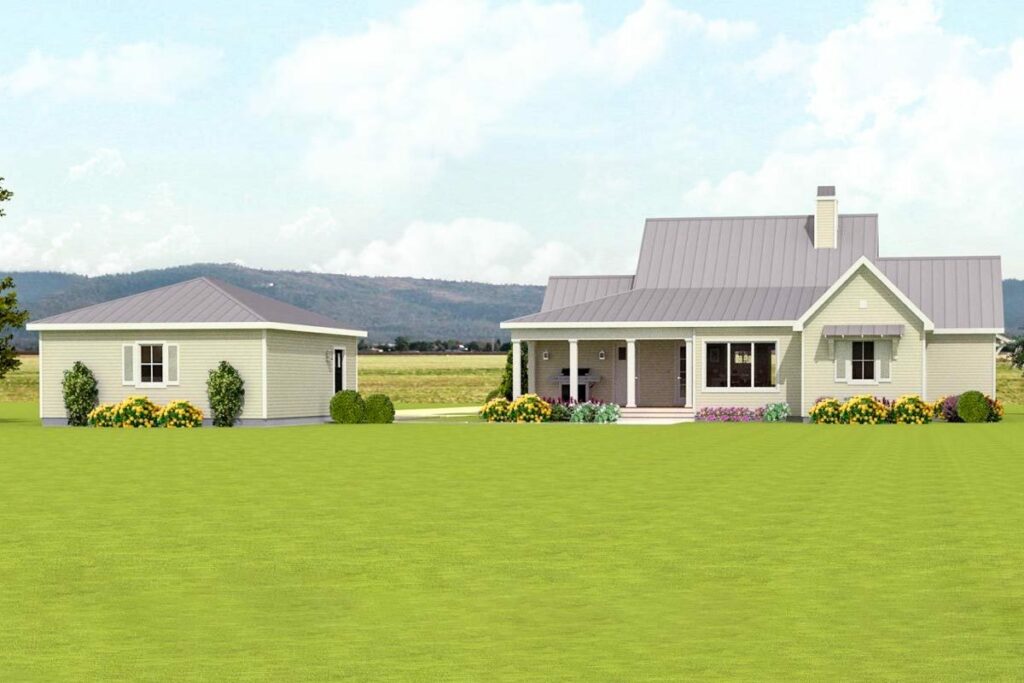
Conveniently, the laundry facilities are just steps away, transforming a chore into a simple task that’s almost enjoyable.
The delights extend outdoors to the rear porch, accessible from both the kitchen and the utility room.
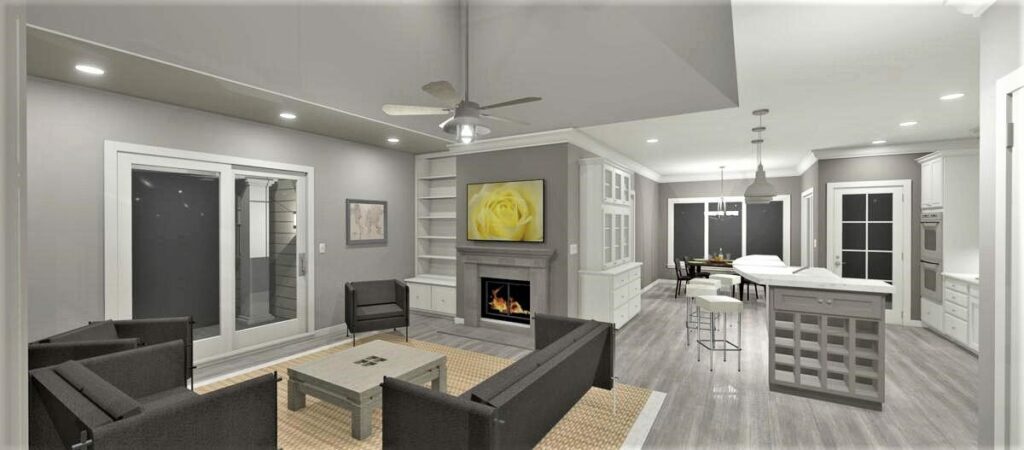
This outdoor haven invites you to savor the morning breeze or host lively garden parties under the stars.
It’s a place where the scent of blooming flowers mingles with the aromas from the kitchen, crafting a sensory reminder of what home feels like.
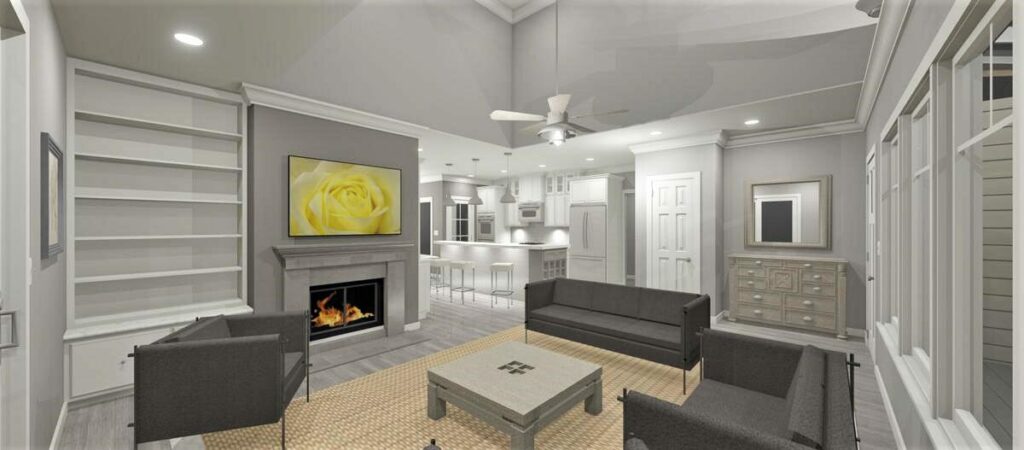
And what’s a dream home without a proper garage?
This one comfortably houses two cars and offers vast storage, but its potential doesn’t end there.
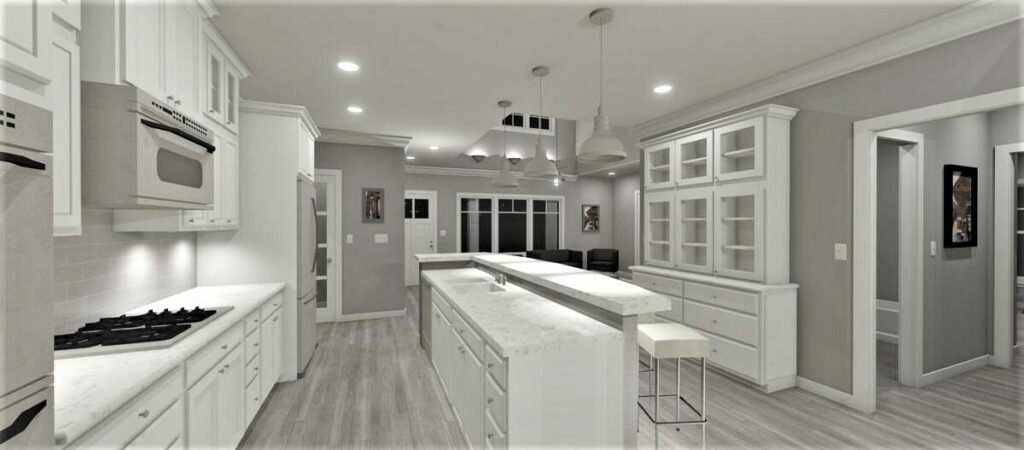
Imagine transforming it into a home gym, an artist’s studio, or your personal retreat space.
This 3-bedroom, 2-bath treasure with a single-story layout isn’t just a house; it’s a foundation for your future.
Every inch of its 1,619 square feet is designed to enhance your life, bringing joy, comfort, and convenience to your daily routine.
It’s more than a place to live—it’s a place where life’s best moments are to be cherished.
Here, the doors are always open, waiting to offer you and your loved ones a warm and heartfelt welcome.
Let’s not just dream; let’s make this vision a tangible reality.
You deserve a home that’s nothing short of fabulous.

