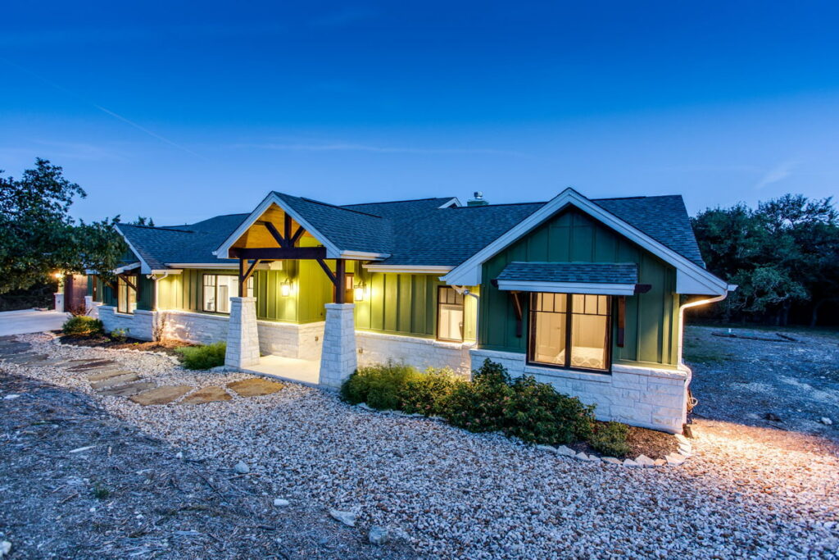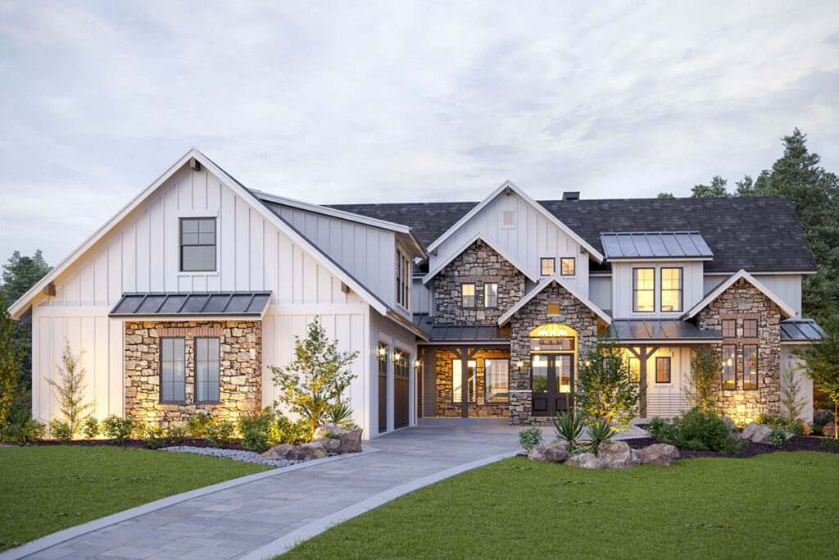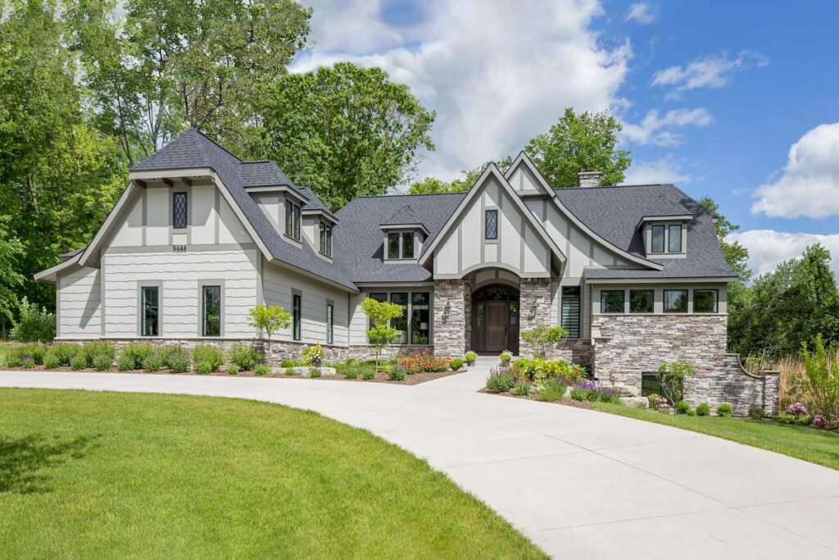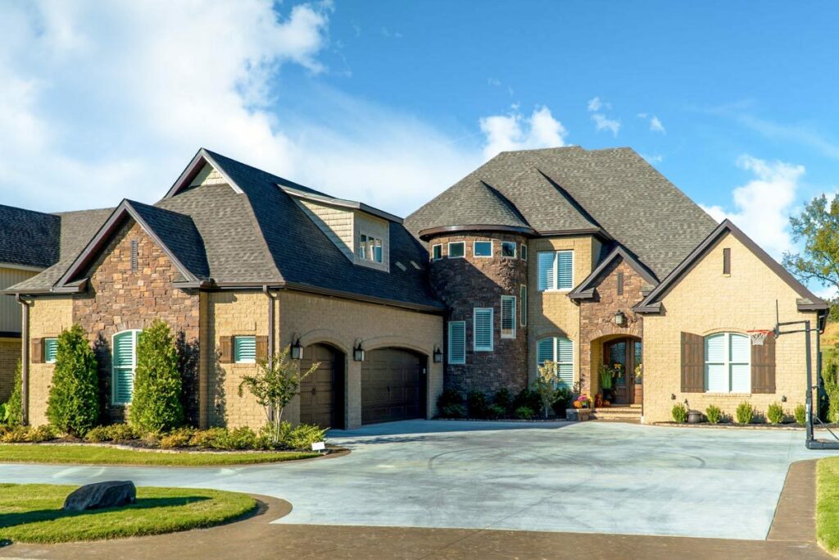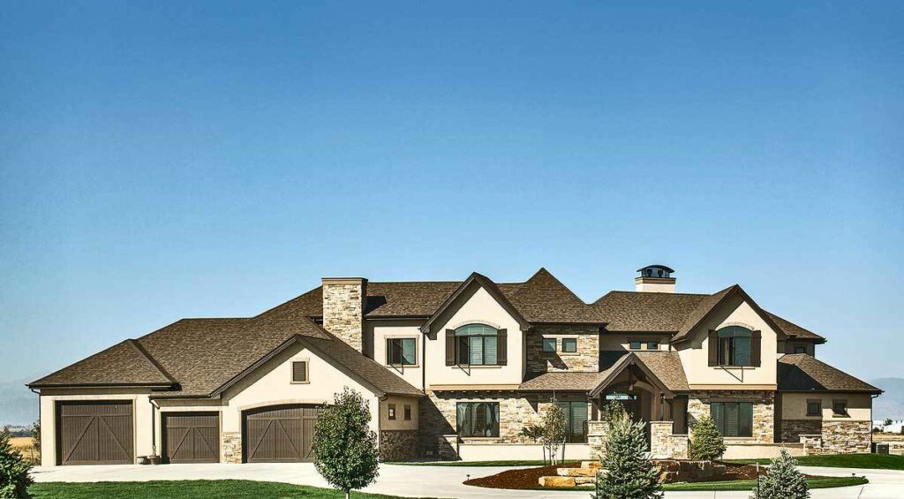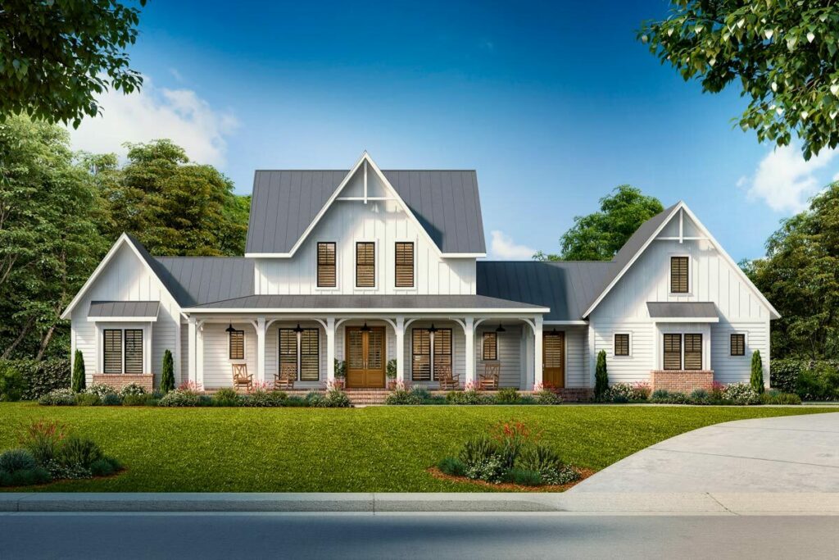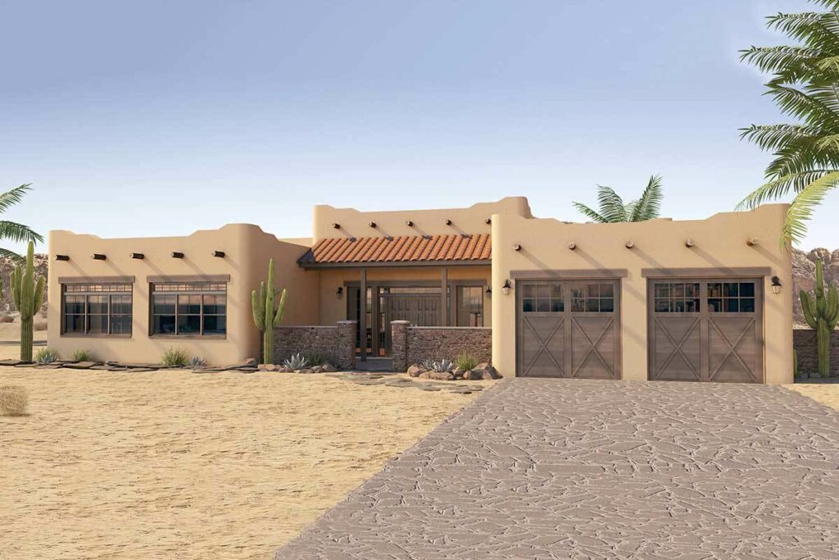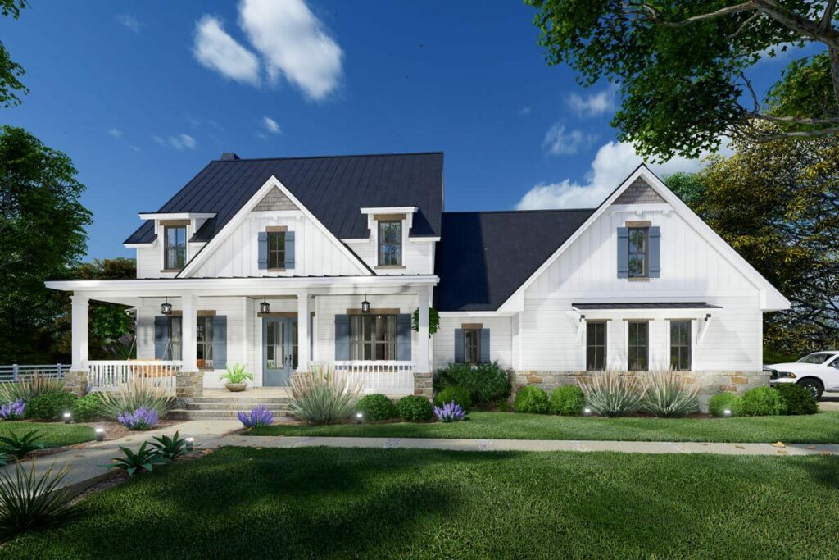3-Bedroom 1-Story Country Farmhouse with Bonus Room Over The Garage (Floor Plan)

Specifications:
- 2,431 Sq Ft
- 3 – 4 Beds
- 2.5 – 3.5 Baths
- 1 – 2 Stories
- 2 Cars
Alright, gather around everyone!
Today, we’re embarking on an exciting journey through the world of residential architecture.
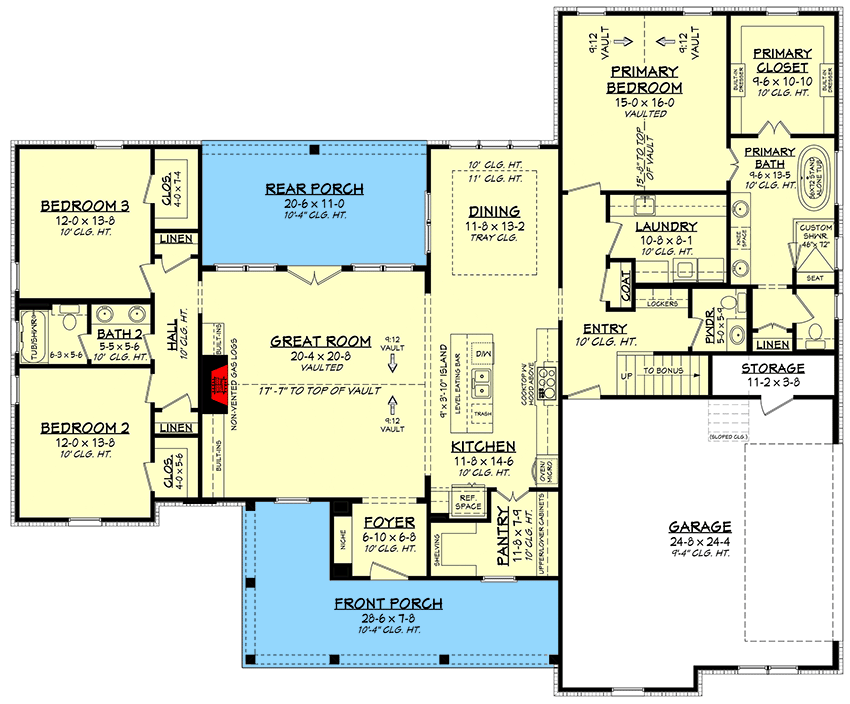
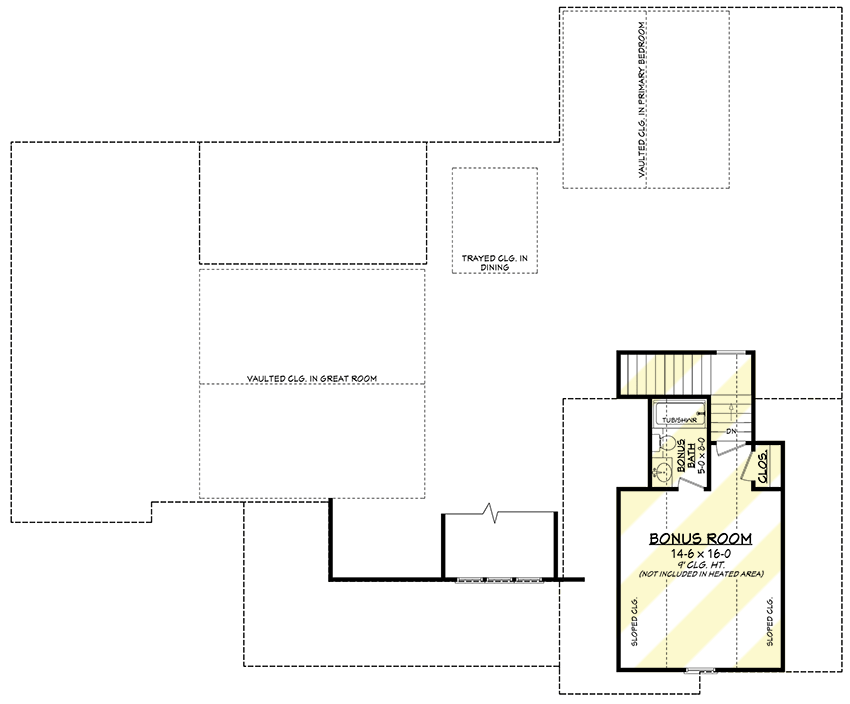
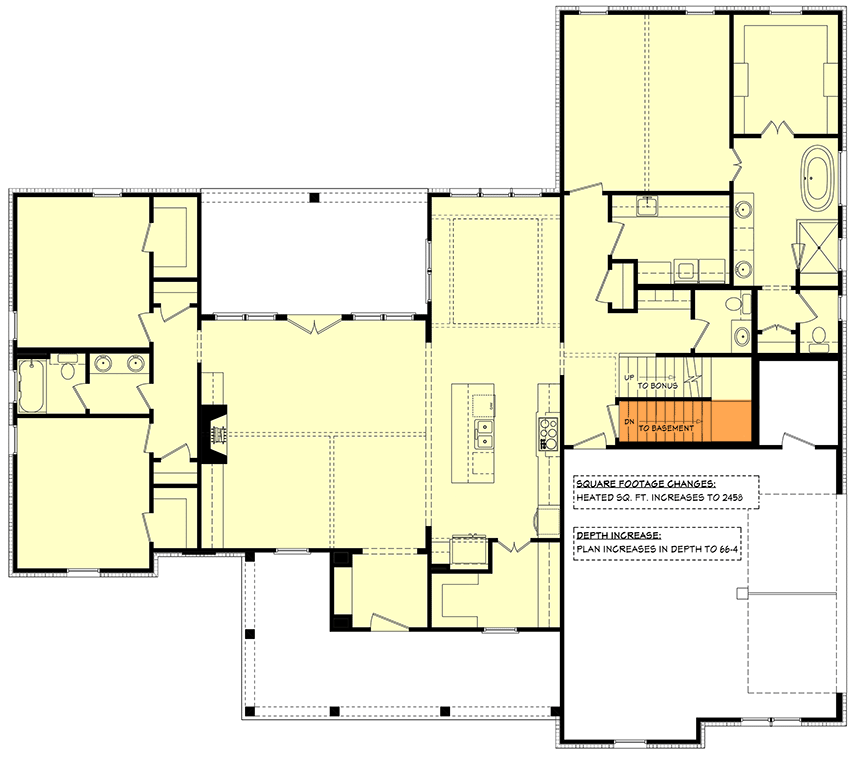
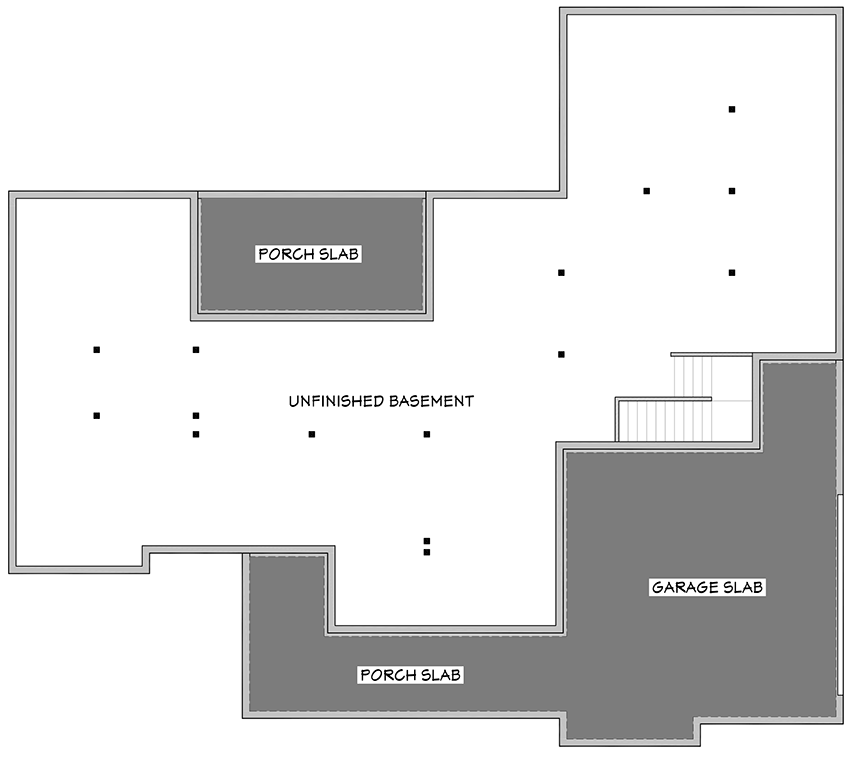
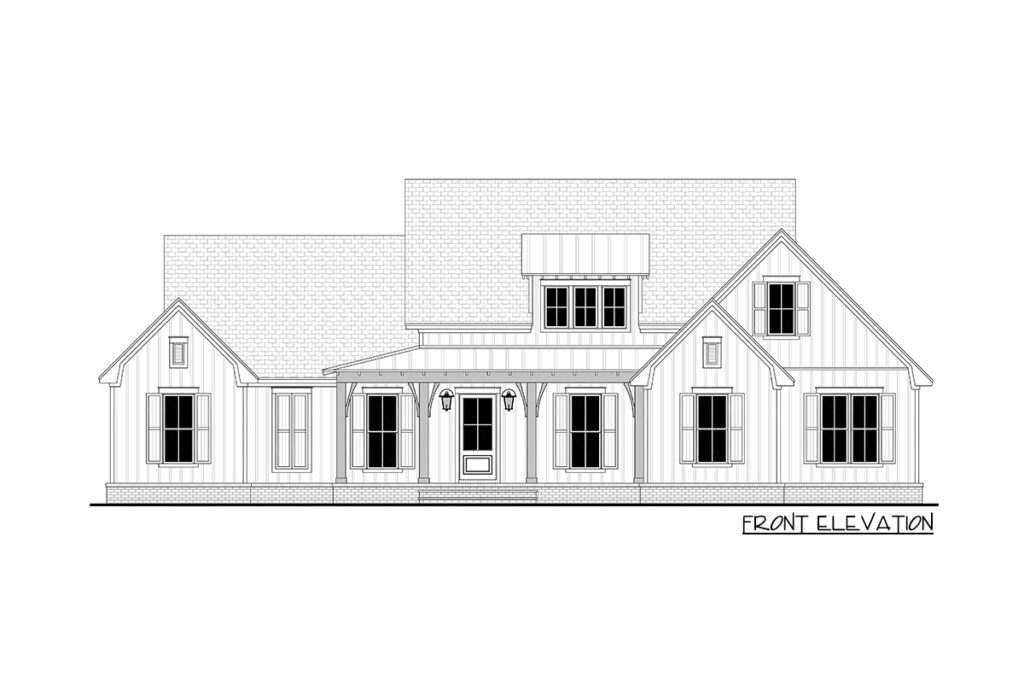
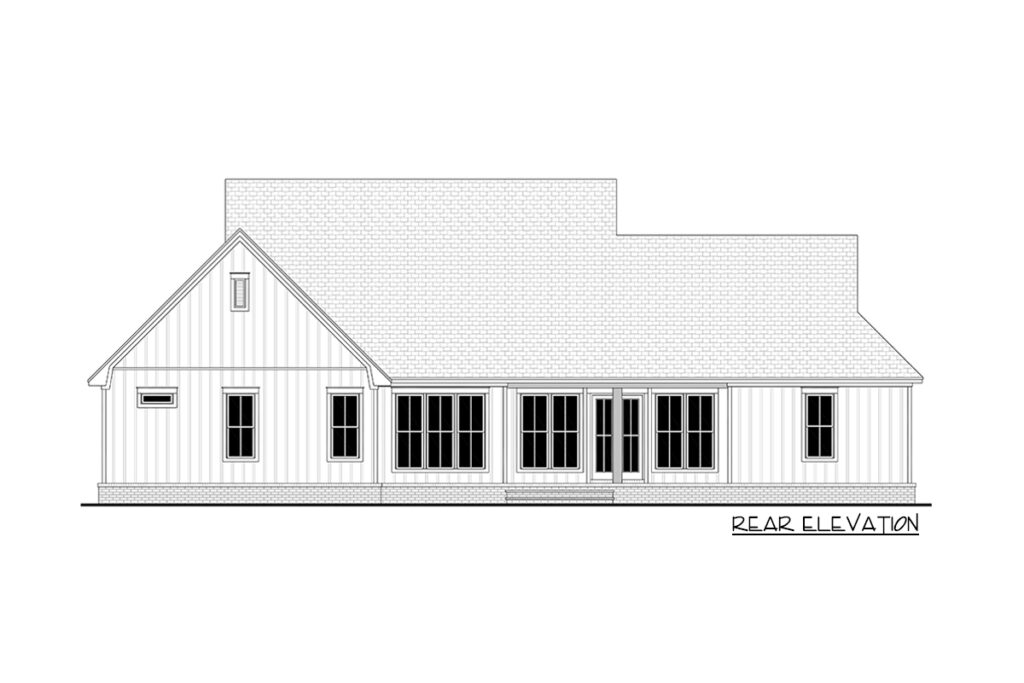
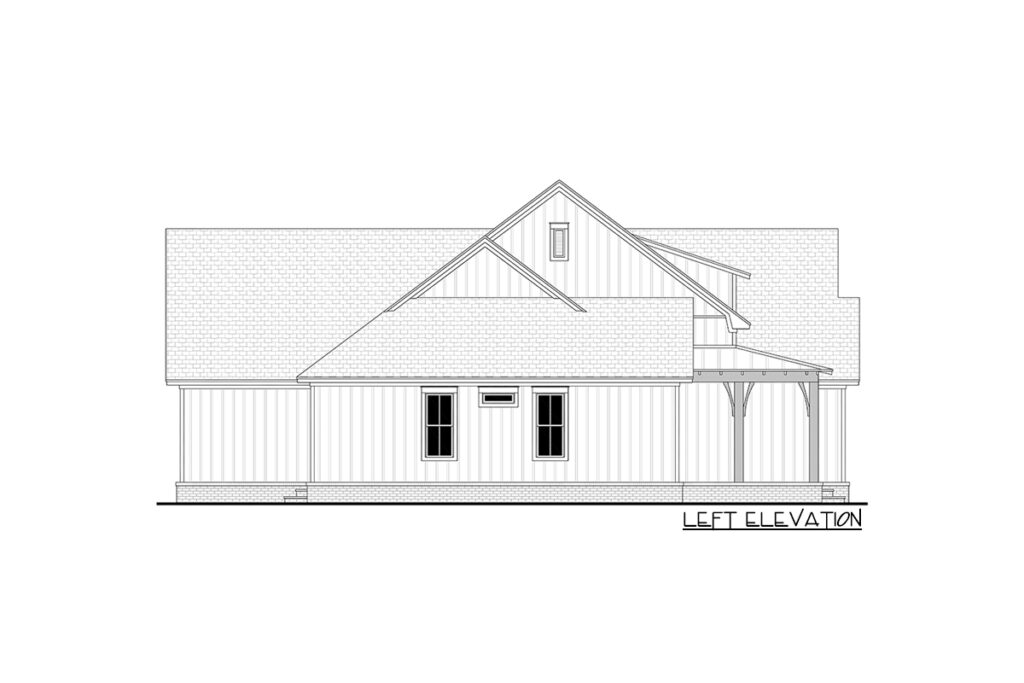
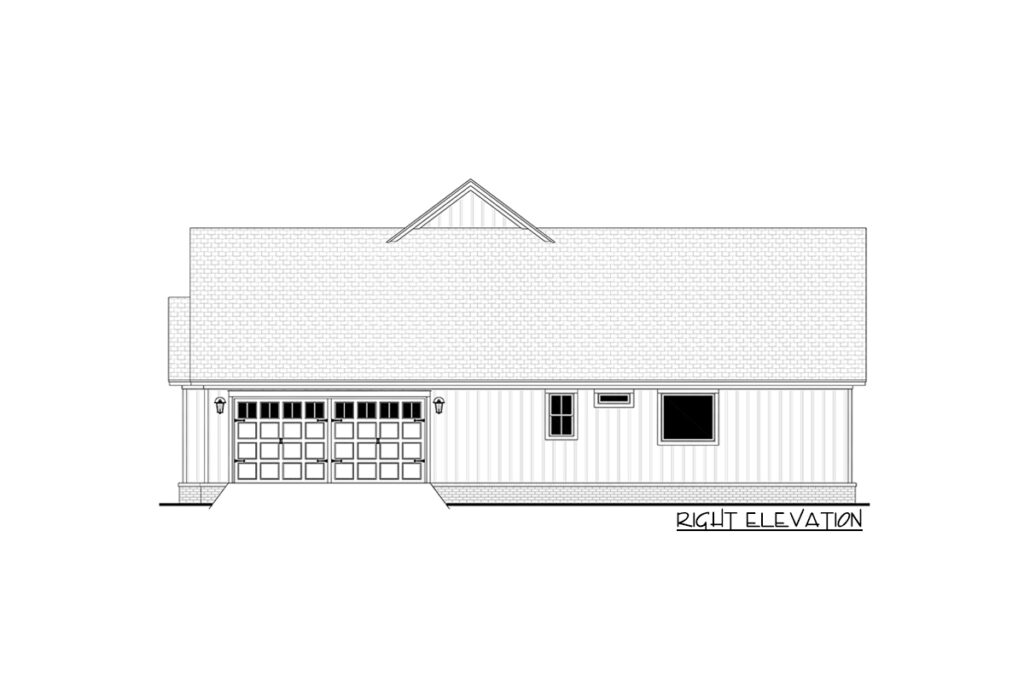
I’m thrilled to guide you through a home design that’s not just a house, but a statement of style, functionality, and ample space that’ll send your heart racing.
And guess what?
It even boasts a delightful bonus room above the garage – who doesn’t adore a special extra touch?
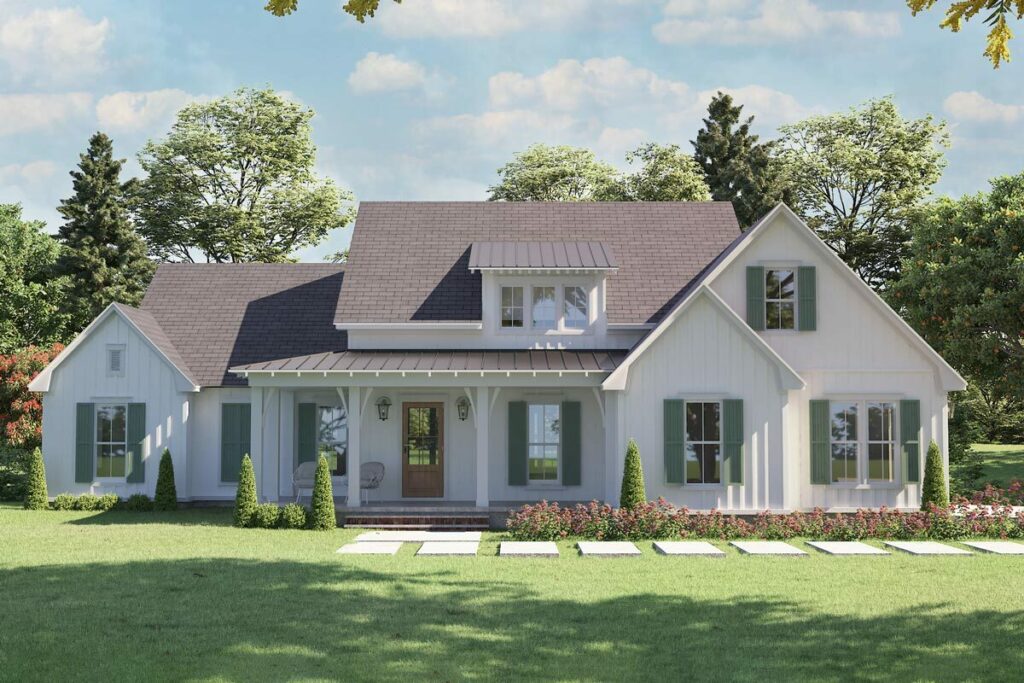
Imagine this: a one-story, 3-bedroom country farmhouse that stands out like a majestic peacock among ordinary pigeons.
This architectural gem features charming board and batten siding, elegantly exposed rafter tails, an adorable shed dormer (ideal for keeping an eye on those cheeky squirrels), and a trio of striking gables.
This house doesn’t just demand attention; it’s like my Aunt Mildred at a discount shoe sale – impossible to ignore.
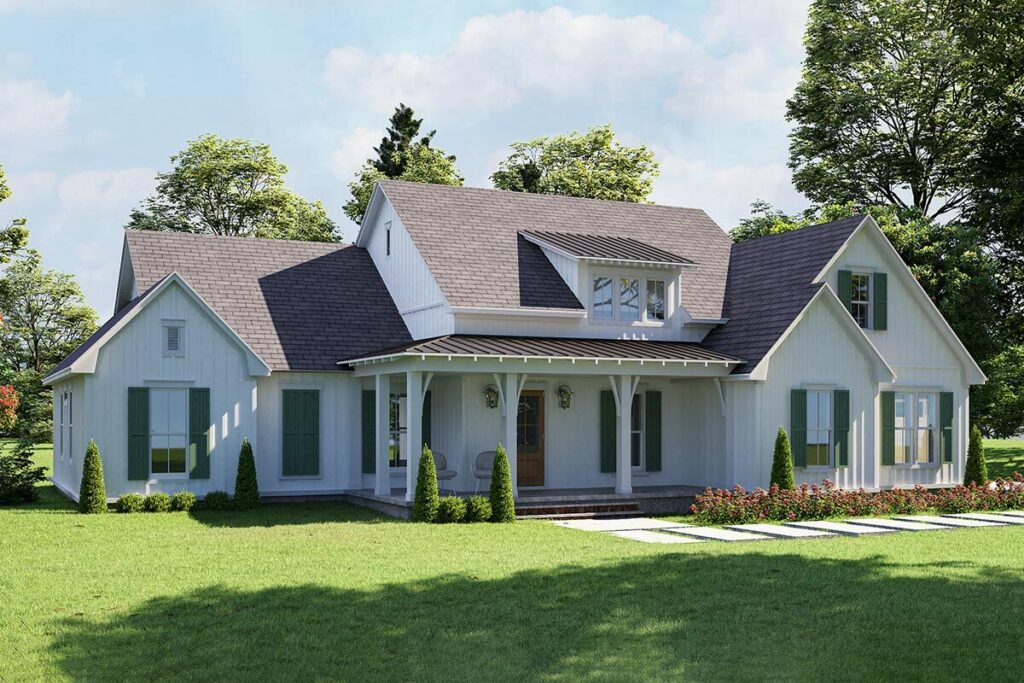
Step inside, and you’ll feel an immediate sense of welcome, reminiscent of the warmth of Grandma’s house on a Sunday afternoon.
The great room captures your gaze as swiftly as a decadent chocolate cake would amidst a sea of kale.
Picture this: a vaulted ceiling that stretches up to 17’7″ at its highest point, surrounded by oversized windows that offer a picturesque view of the rear porch, akin to a scene from an artist’s canvas.
Swing open the French doors and let the outside in, stepping onto an 11′-deep rear porch, an idyllic setting for dining under the stars, sunbathing, or mastering the art of porch rocking.
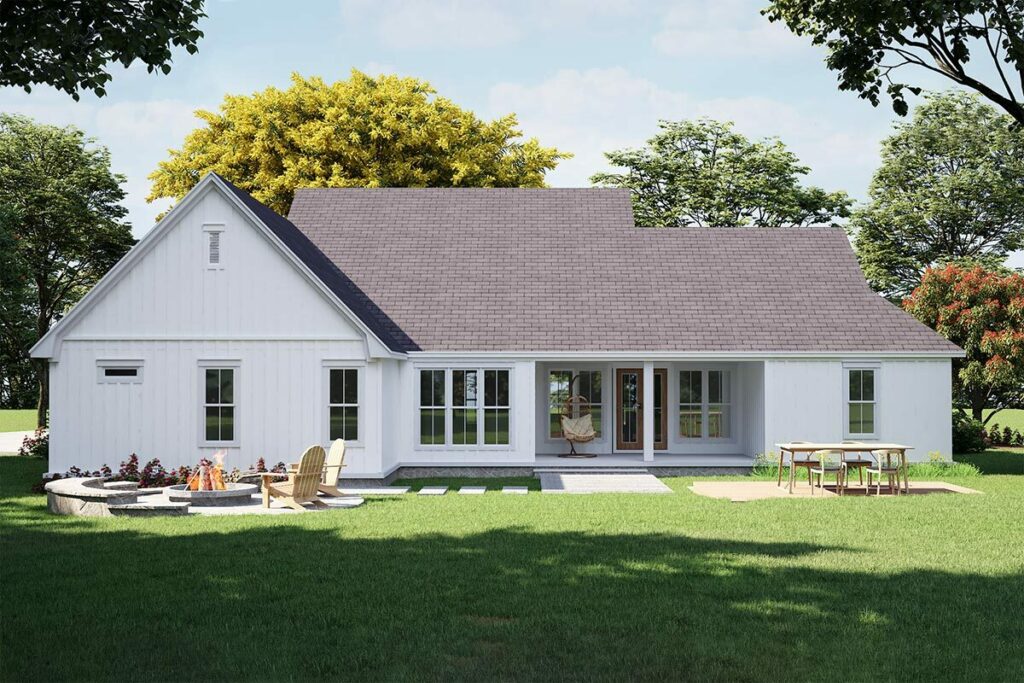
Feeling peckish?
The kitchen awaits.
Here lies an island so magnificent, it’s worthy of its own national anthem.
This culinary centerpiece, measuring 3’10” by 9′, not only serves as a kitchen workhorse but also doubles as a casual dining bar – the perfect spot for a chat, a bite, or even a friendly arm-wrestling bout with Aunt Mildred.
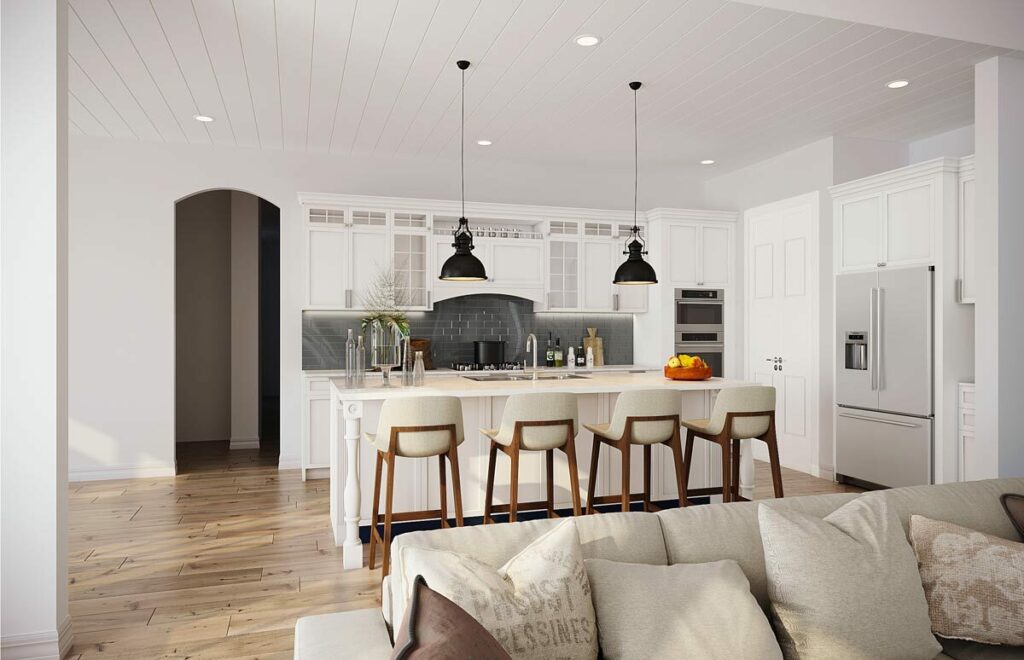
And let’s talk about the walk-in pantry.
With its extensive shelving and cabinet space, you’ll never worry about storing those sneaky snack indulgences.
Now, let’s retreat to your personal haven – the primary suite.
This sanctuary boasts a vaulted ceiling reaching a breathtaking 15’8″, offering a space that feels almost celestial.
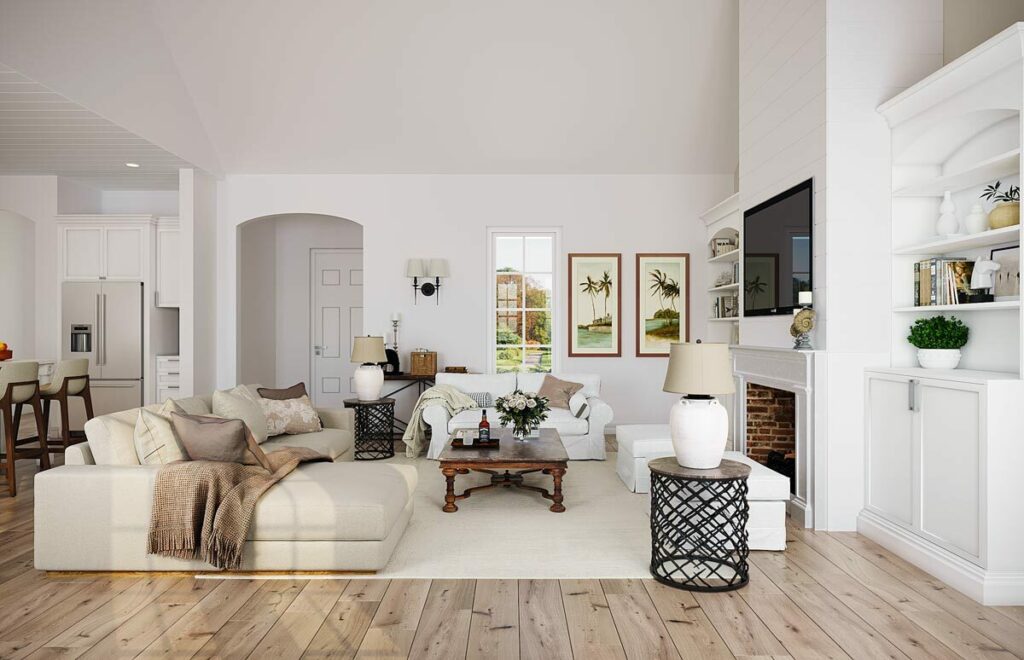
The attached bathroom doesn’t disappoint either, with dual vanities (because personal space matters), an enclosed toilet, and a tub-shower combo spacious enough for a mini pool party (not that I’d suggest it).
The home also features two additional bedrooms, each with walk-in closets that are akin to luxury hotel accommodations for your wardrobe.
These rooms share a well-appointed bathroom with dual sinks, embodying the home’s philosophy of shared harmony and the importance of personal space.
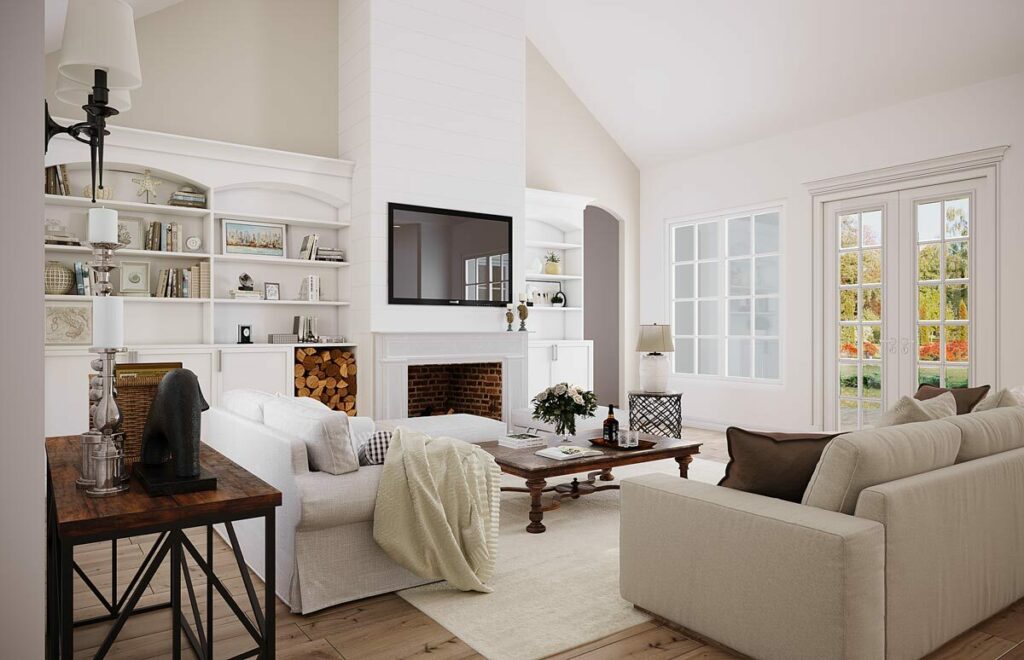
Now, for the crowning glory: take a stroll to the family entry near the garage, where a staircase leads you to a wondrous space – the bonus room with a bathroom above the garage.
This versatile treasure adds an extra 344 square feet of potential.
Whether you envision a fourth bedroom, a playroom, a study, or even a secret superhero hideout, the possibilities are as vast as Aunt Mildred’s infamous shoe collection.
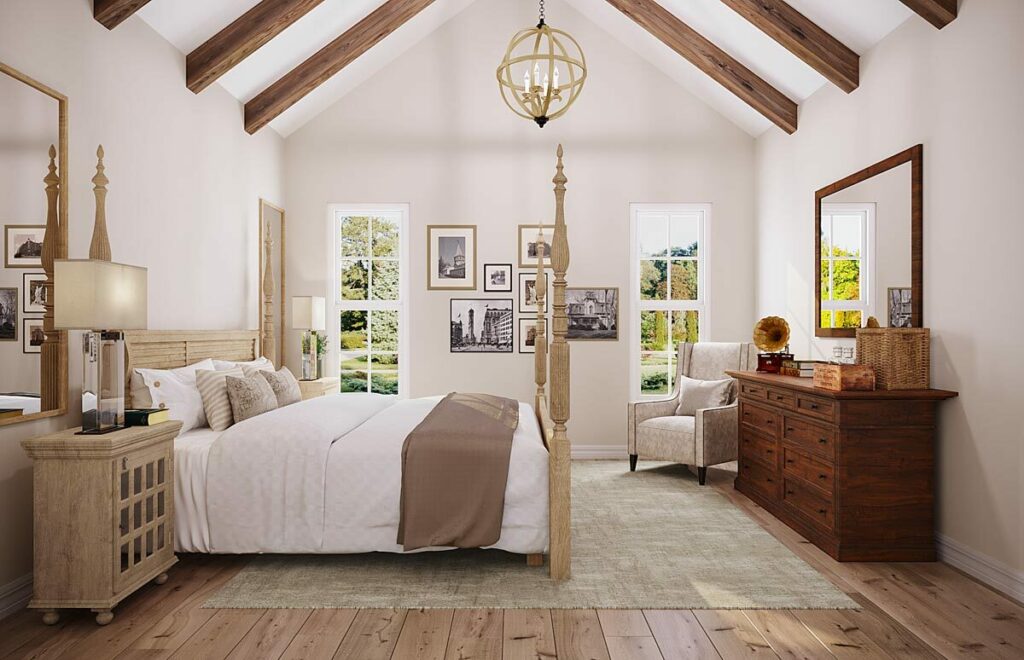
So, there you have it – a 2,431-square-foot country farmhouse that perfectly accommodates you, your family, and, of course, Aunt Mildred’s expansive shoe wardrobe.
Whether your needs include housing 3 or 4 people, requiring 2.5 or 3.5 bathrooms, desiring a single or double-story layout, or parking for one or two cars, this house plan is flexible enough to fit your unique lifestyle.
It’s more than just a plan; it’s a canvas awaiting your personal touch, ready to be filled with laughter, love, and countless memories.
And always remember, in this house, there’s room for everyone – though, perhaps someone a tad quieter than Aunt Mildred with her penchant for loud bargains!

