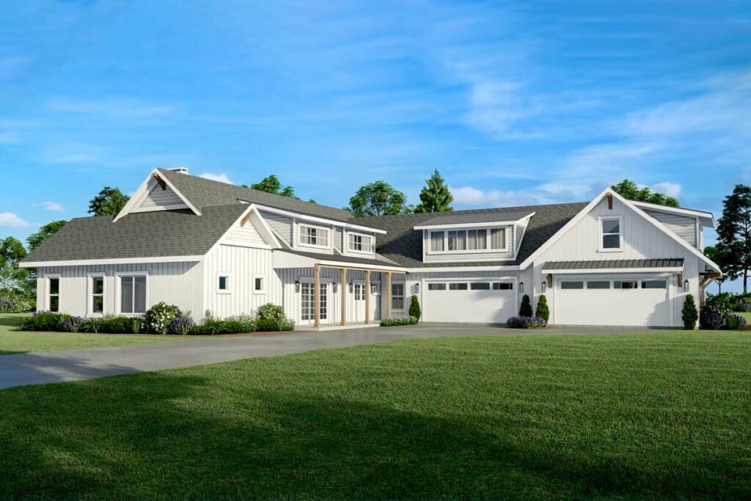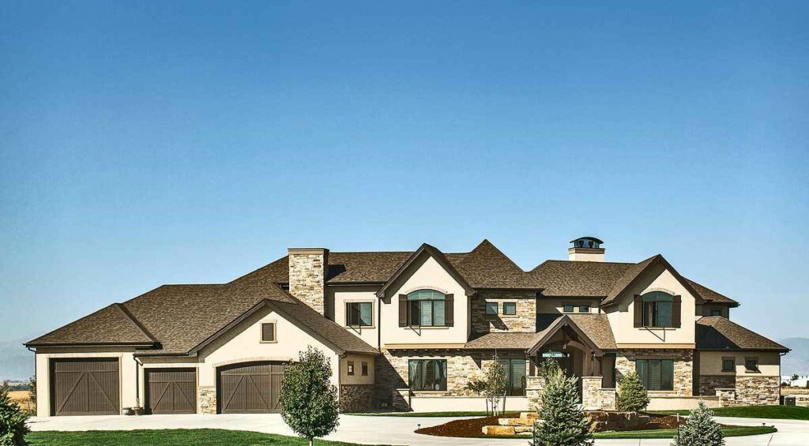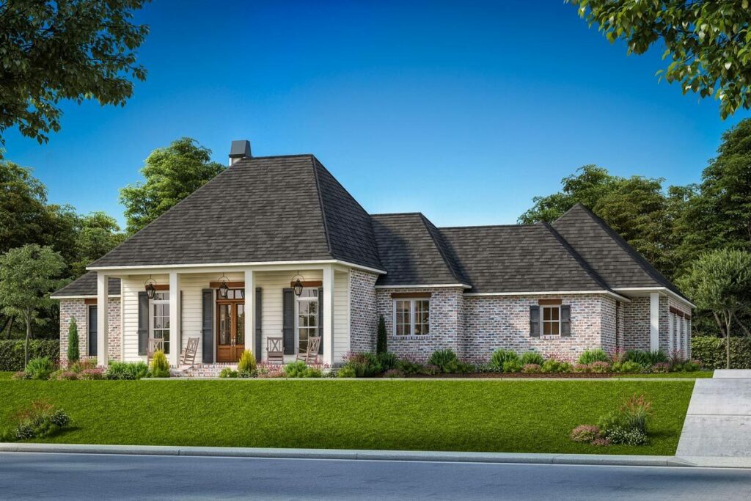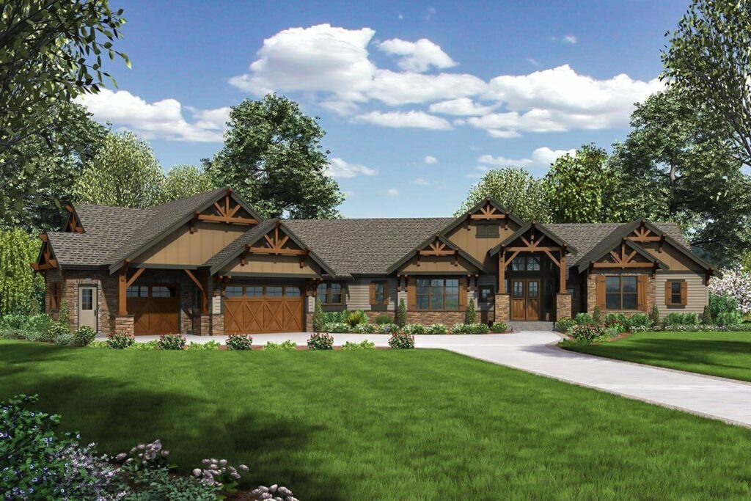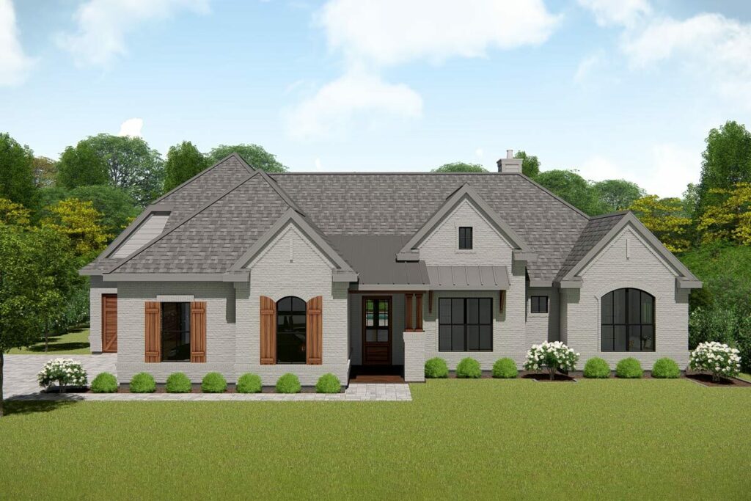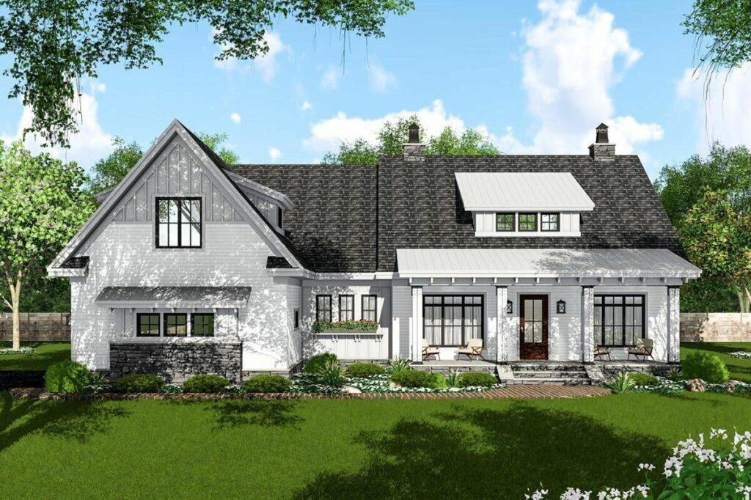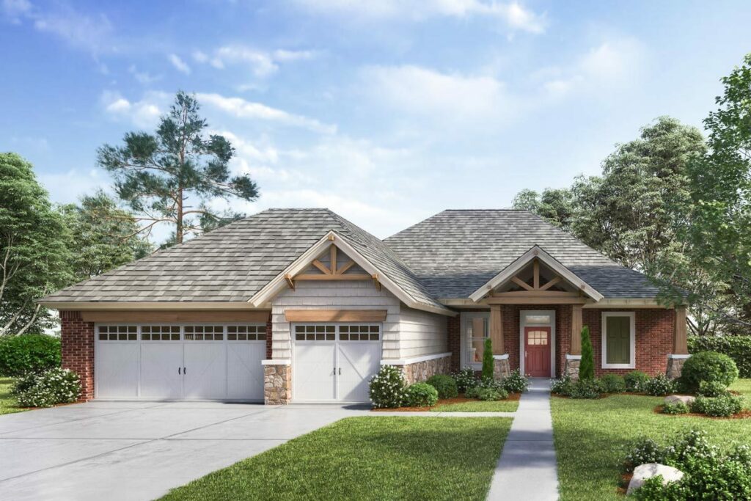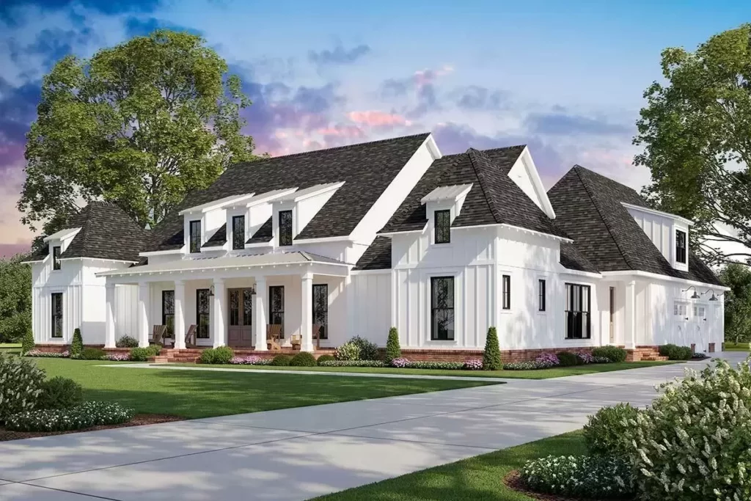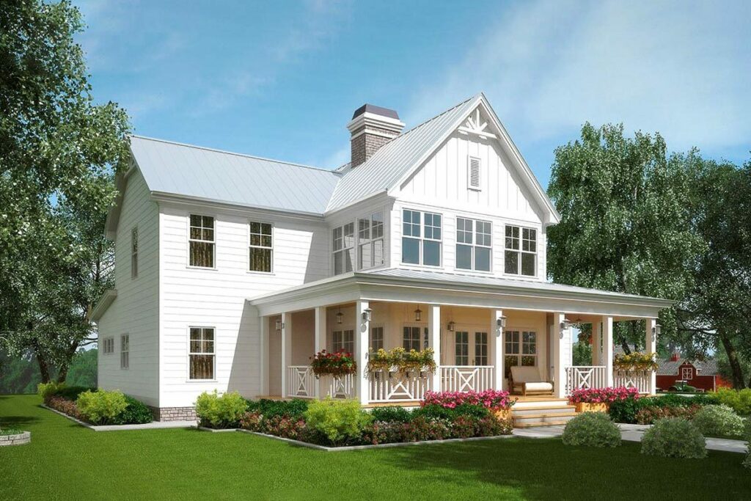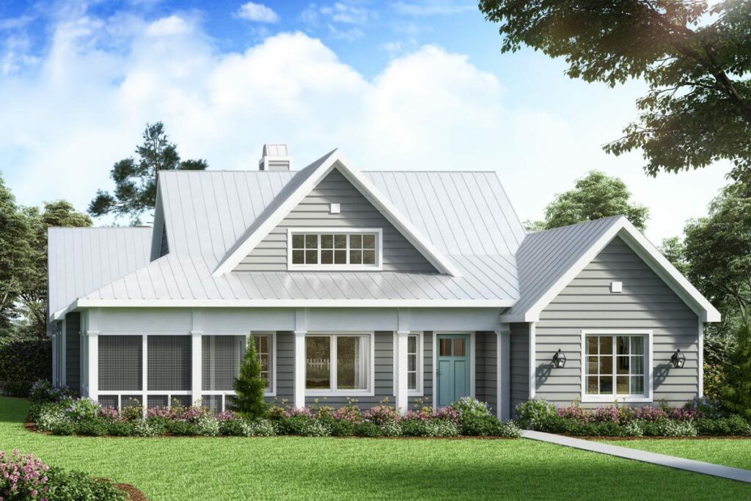3-Bedroom 1-Story Craftsman Ranch House with Open-Concept Design (Floor Plan)
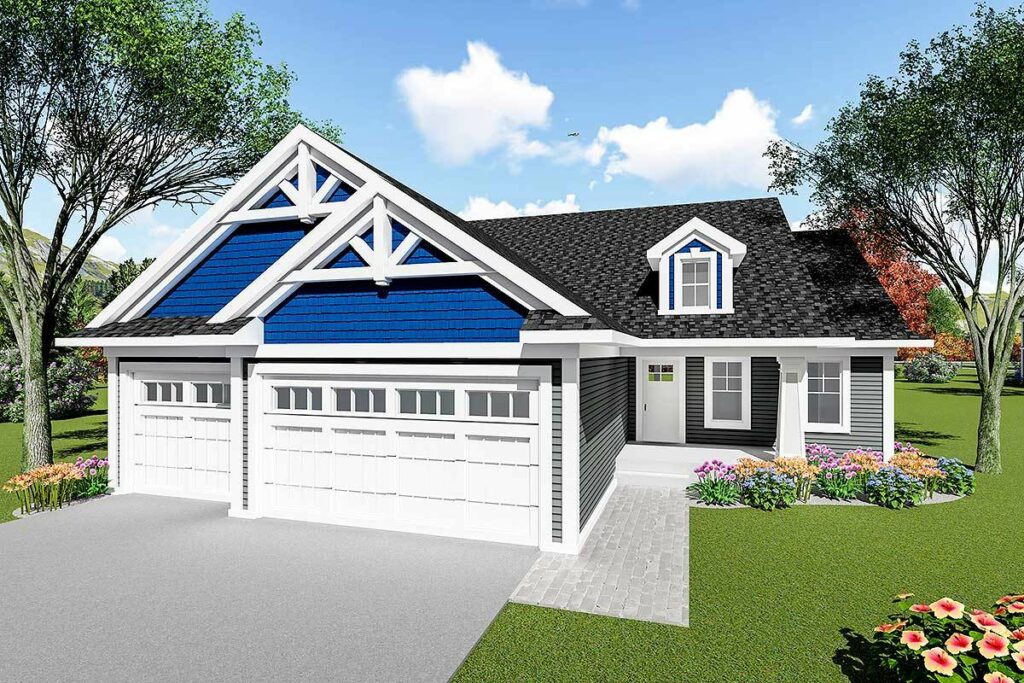
Specifications:
- 1,583 Sq Ft
- 3 Beds
- 2 Baths
- 1 Stories
- 3 Cars
Hello, dear reader!
Are you searching for the ultimate home that combines comfort with a dash of wow-factor?
Your quest ends here.
Join me on a delightful tour of this charming Craftsman Ranch House, which seamlessly marries style, functionality, and whimsical design elements.
Spanning 1,583 square feet, this gem might not be the sprawling mansion some dream of, but it makes every inch count in the most imaginative ways.
Stay Tuned: Detailed Plan Video Awaits at the end of This Content!
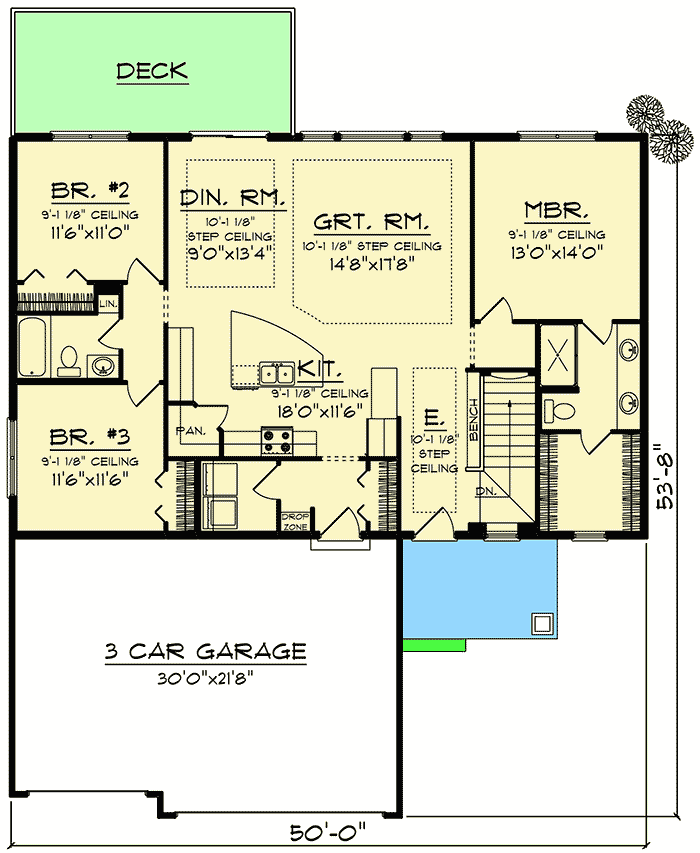
Imagine a home so well-designed that you can glide from the bedroom to the kitchen without breaking a sweat—no vast distances, no missing pets in sprawling corridors.
Really, who needs those echoing, empty spaces?
The home features three cozy bedrooms—perfect for yourself, a couple of guests, and maybe that room you’ve been promising to convert into a yoga space (or more realistically, a storage room for all those things you haven’t figured out what to do with yet).
With two bathrooms, morning routines are a breeze.
Forget the bathroom battles or the dreaded “Occupied!” shout when you’re in a hurry.
Two bathrooms mean smooth mornings and emergency-free evenings.
Our Craftsman Ranch is a one-story marvel, eliminating the dread of hauling anything up and down stairs.
Single-floor living enhances safety, reduces household accidents, and let’s be honest, reduces the chances of ghostly encounters—because we all know ghosts prefer attics and basements!
Car enthusiasts or collectors will revel in the spacious three-car garage.
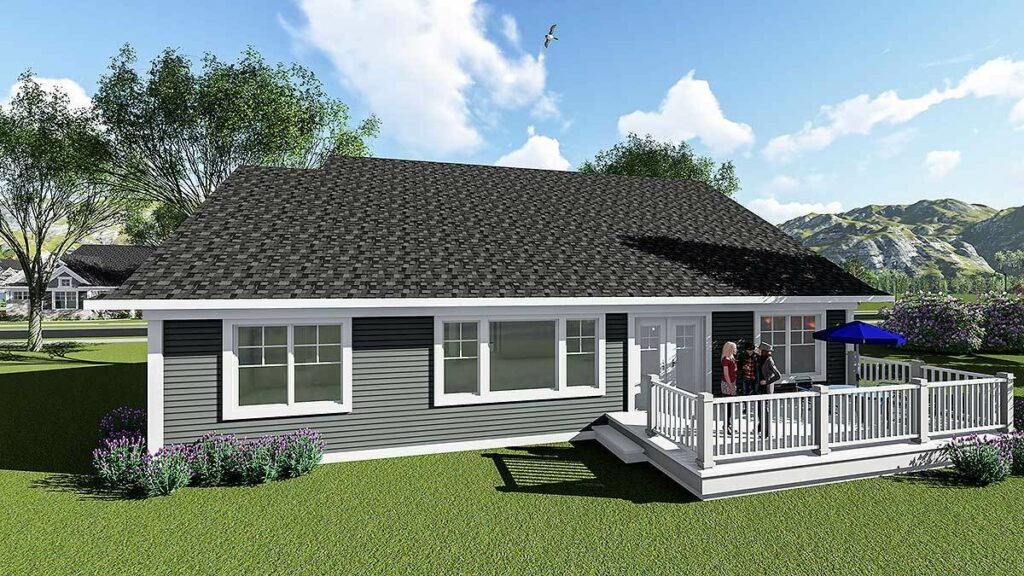
Not into cars?
No problem!
Transform this area into your personal workshop, a storage haven, or the dream man-cave or she-shed you’ve always wanted.
Why bother with walls that disrupt your dance moves or block the flow during gatherings?
The house features an open design connecting the kitchen, dining room, and great room.
This means you can engage in kitchen antics while still being part of the conversation in the living room—no more missing out!
Tucked away yet capacious, the walk-in pantry is your culinary hideaway, ready to house all your special ingredients and spices.
It’s a portal to a world of flavors, right in your kitchen.
Say goodbye to ordinary, flat ceilings.
This home features stylish step ceilings in the dining and great rooms, adding depth and character, and constantly encouraging you to look up and admire your surroundings.
Strategically positioned, the master suite on the right side of the house is more than just a sleeping area—it’s a sanctuary.
With a spacious walk-in closet and dual sinks, morning routines are harmonious and hassle-free.
On the left, past the mighty garage, you’ll find two additional bedrooms.
Ideal for children, guests, or even an impressive collection of plush toys, these rooms are generously spaced and share a well-appointed full bath.
In summary, this Craftsman Ranch House isn’t just a structure; it’s a promise of a home filled with laughter, memories, and undeniable style.
Whether you’re stepping into the housing market for the first time or looking to downsize without sacrificing charm, this house might just be the perfect new address for you.
Welcome home!

