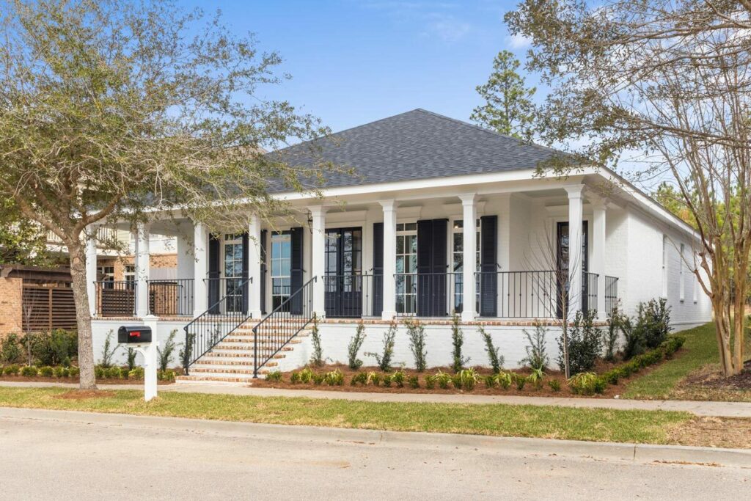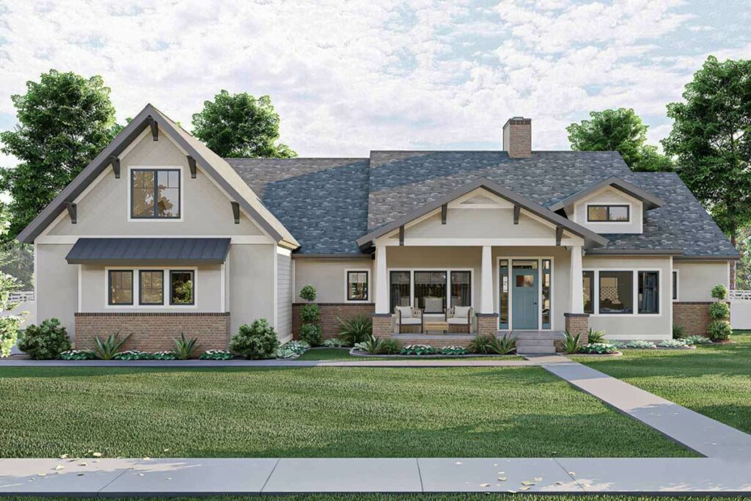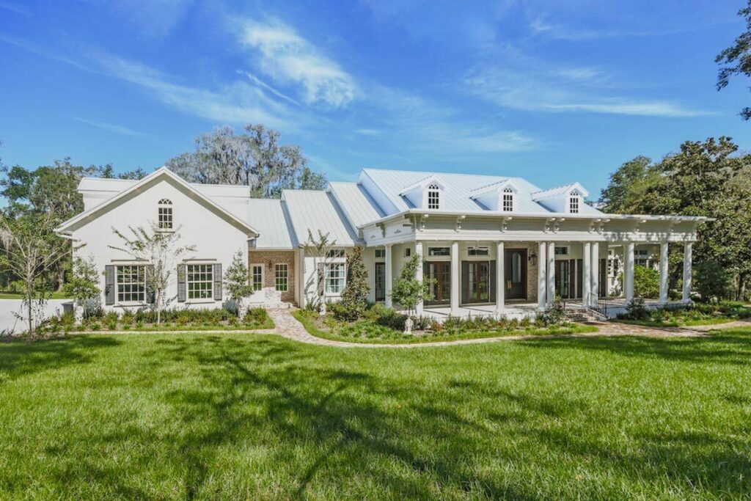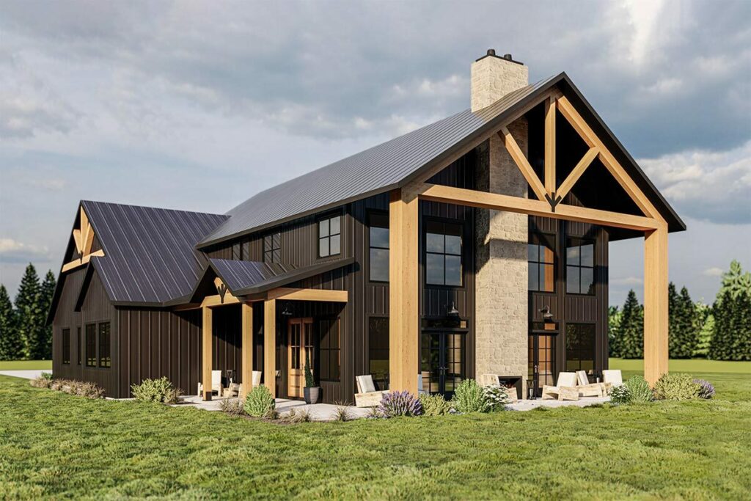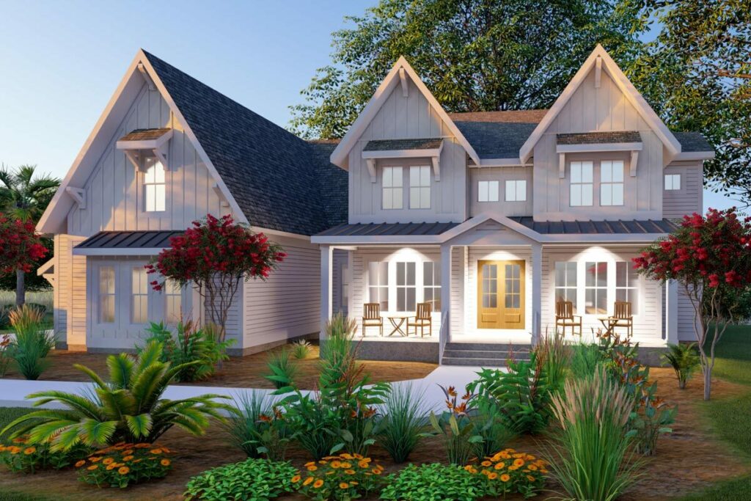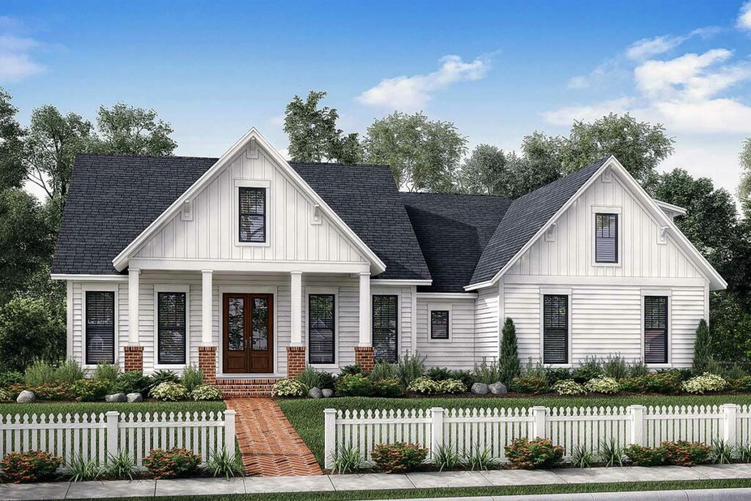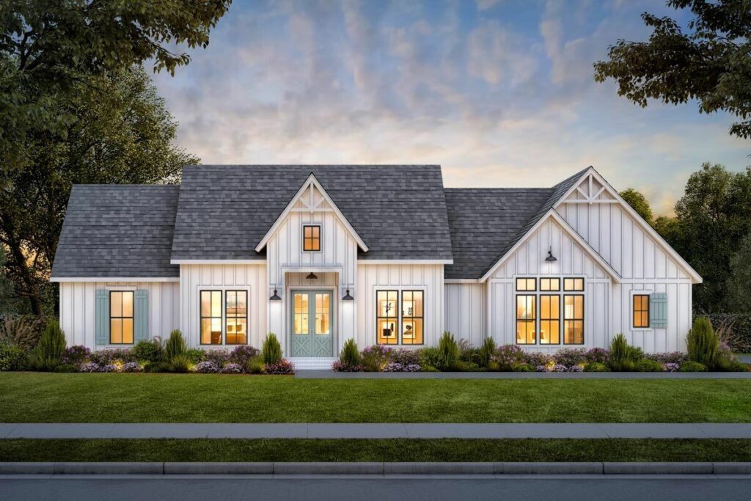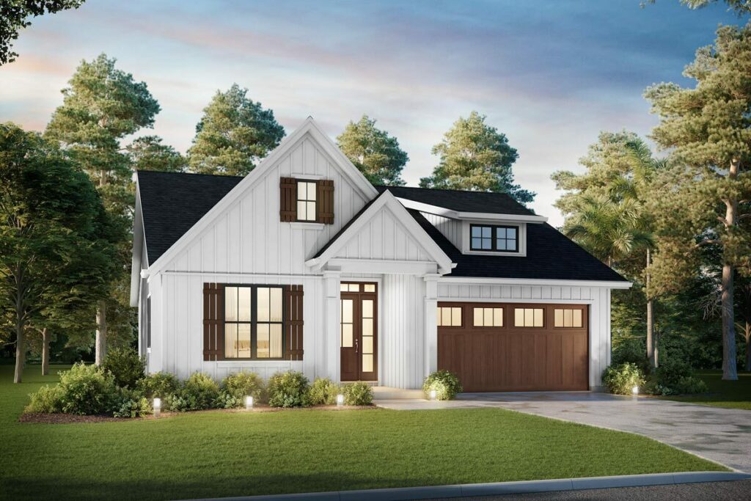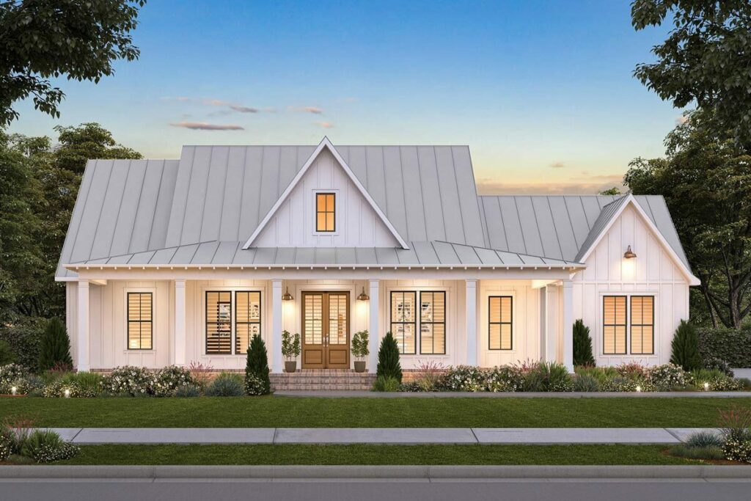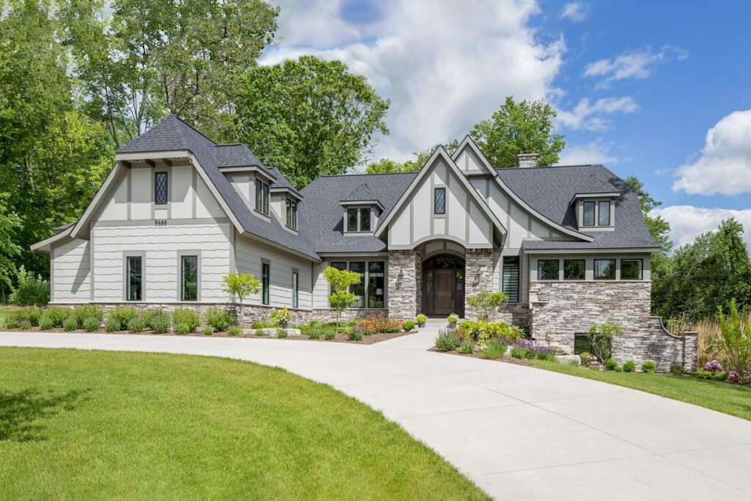3-Bedroom 1-Story Mediterranean Home With Cathedral Ceilings and 3 Bedrooms (Floor Plan)
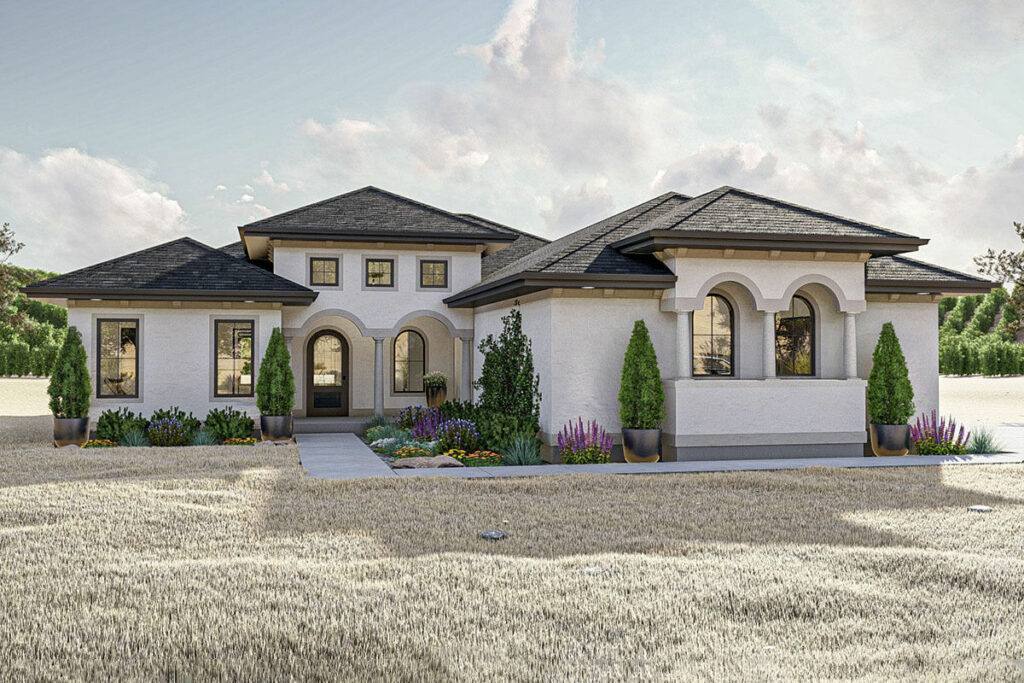
Specifications:
- 1,742 Sq Ft
- 3 Beds
- 2 Baths
- 1 Stories
- 2 Cars
Oh, the age-old adage rings true yet again: “Good things do indeed come in small packages!”
Let’s dive into a tale that might just make the sprawling estates out there take a moment of introspective pause.
Picture this: a charming, Mediterranean-inspired abode, snugly encompassing 1,742 square feet of pure delight.
Imagine, if you will, a home that laughs in the face of lavish excessiveness, all the while oozing smart design and stylish flair.
This isn’t just any house; it’s a compact masterpiece with three bedrooms and two and a half baths.
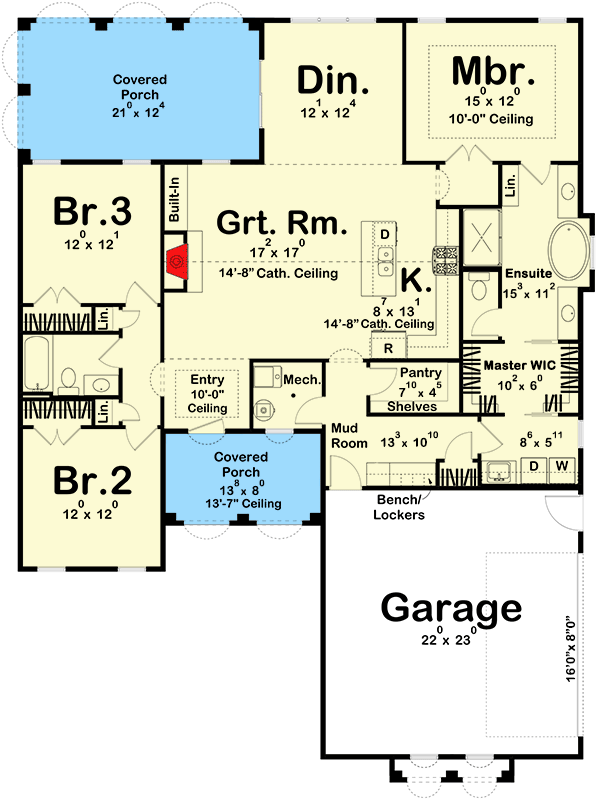
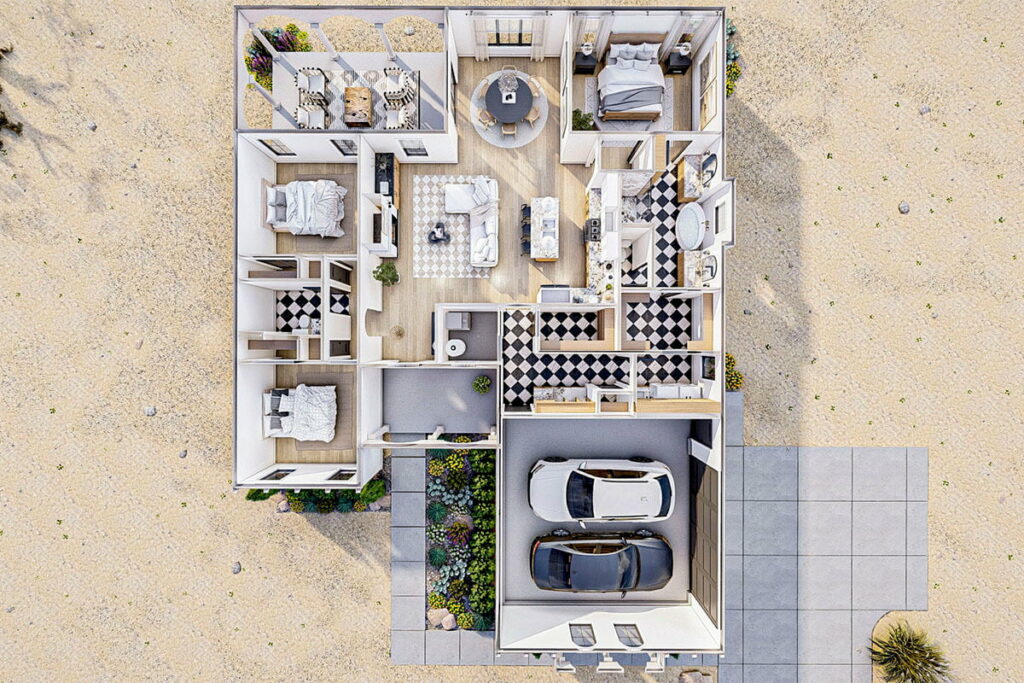
Think of it as the Mary Poppins’ bag of homes – seemingly defying the laws of space to offer you an abode that’s as cozy as it is surprisingly spacious.
Now, the exterior alone could star in its own feel-good Mediterranean movie.
Picture stucco finishes complemented by grandiose pillars, all wrapped up with a curb appeal that’s bound to make the neighboring houses a tad green with envy.
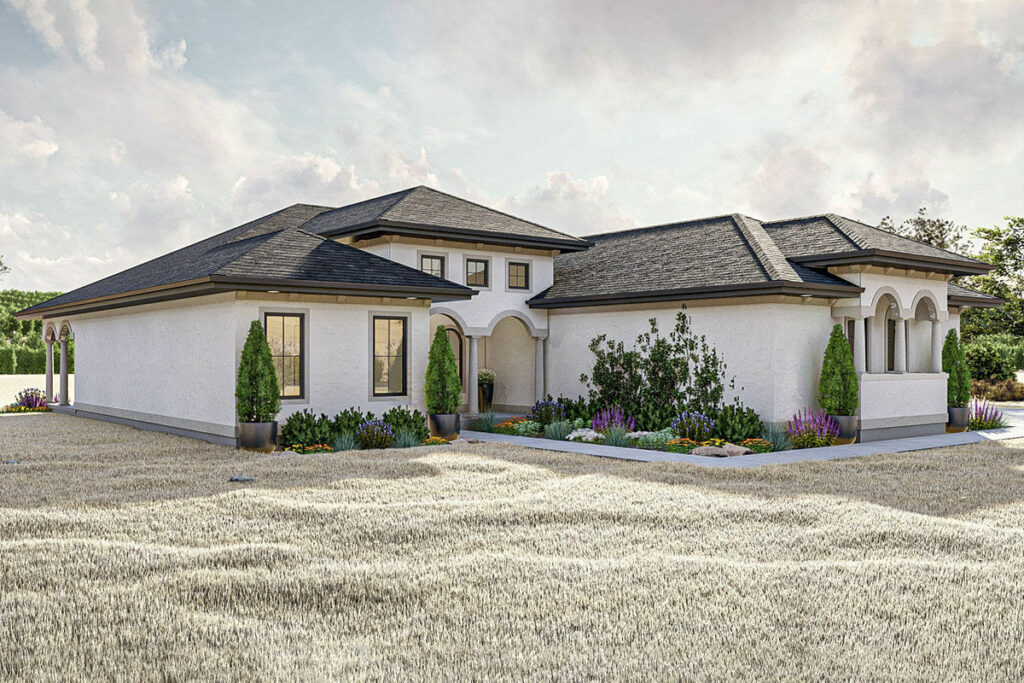
Step inside, and you’re immediately greeted by cathedral ceilings that could make the skies above jealous.
This isn’t just any high ceiling; it’s an architectural marvel that stretches across the great room and kitchen, imbuing the space with an airy and expansive vibe.
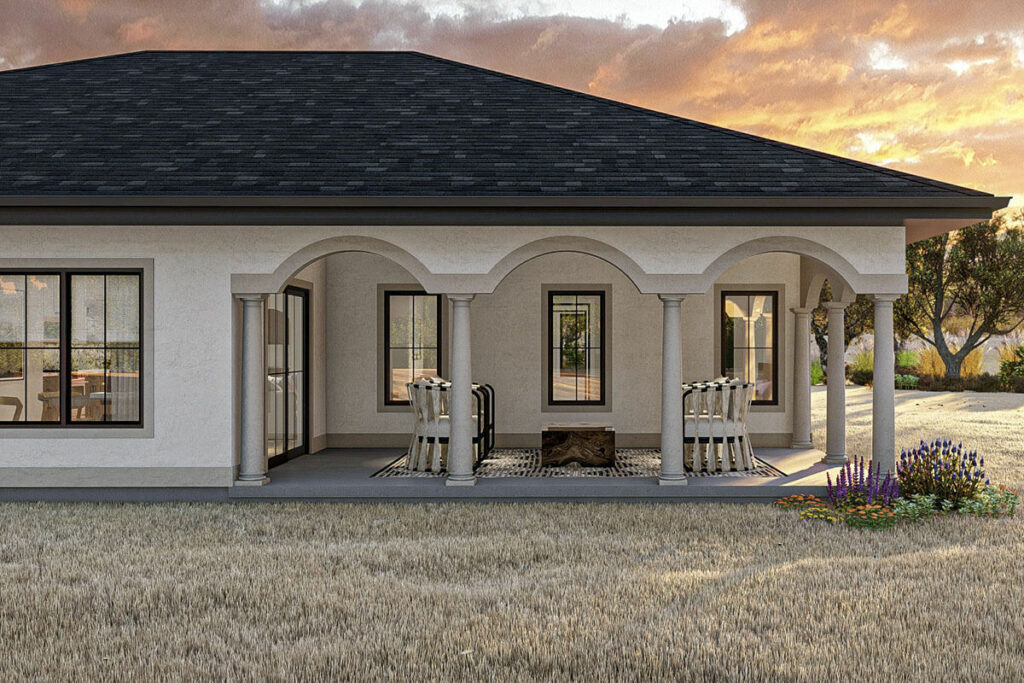
The kitchen, oh the kitchen!
It’s a haven for those who dream of culinary showdowns, featuring an island with a double sink and casual seating for an audience.
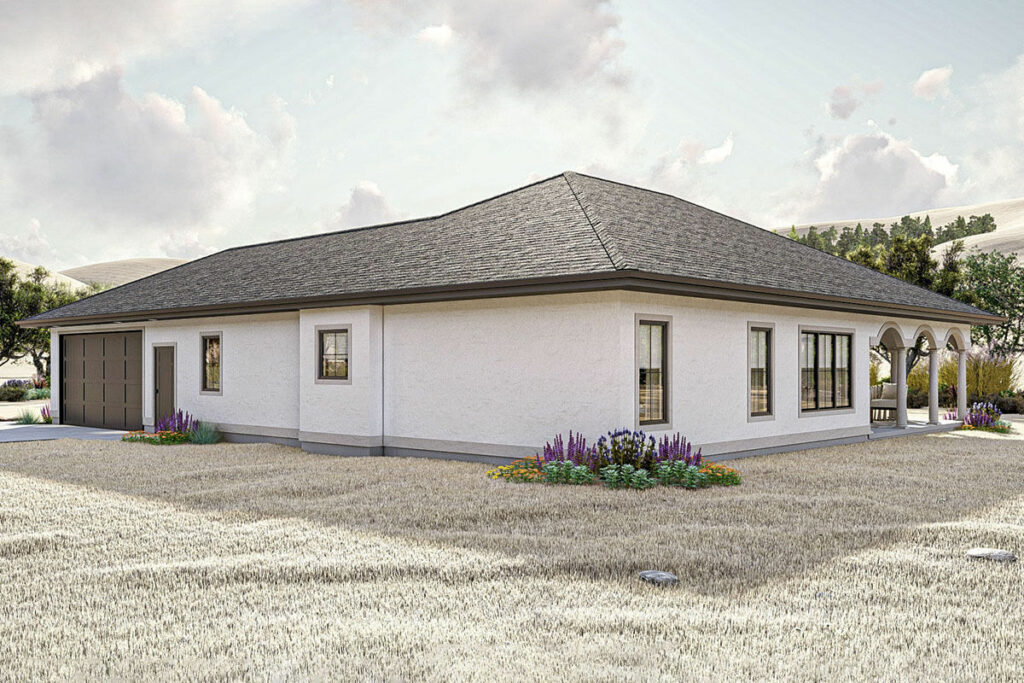
And the walk-in pantry?
It’s spacious enough to house all your gastronomic ambitions, from those impulse buys to the pasta machine you were convinced would change your life.
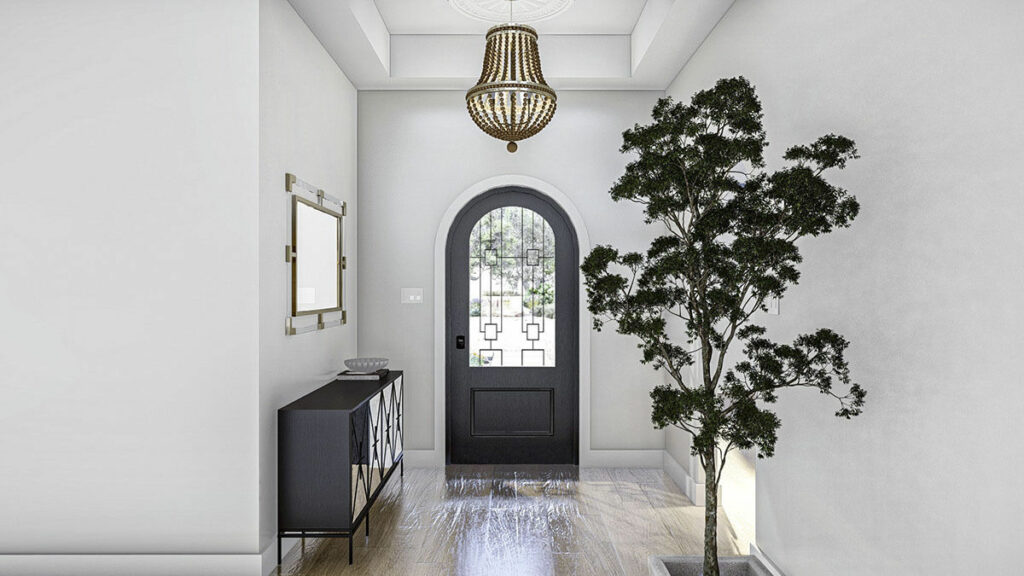
For occasions that call for a sprinkle of formality, the dining room stands ready.
Yet, why confine the merriment indoors when a spacious covered porch beckons for al fresco dining under the stars, transporting you and your guests to the heart of Tuscany (or so one might imagine).
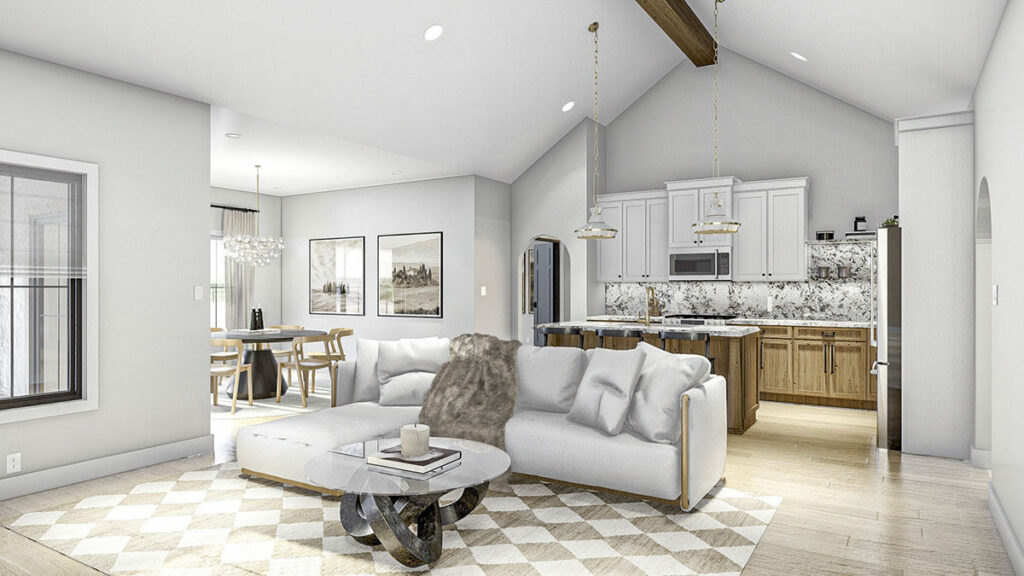
The master bedroom is where luxury and serenity meet, boasting a 10-foot tray ceiling that adds an extra layer of elegance.
The walk-in closet is not just a haven for your fashion collection but also offers the ultimate convenience with direct access to the laundry room.
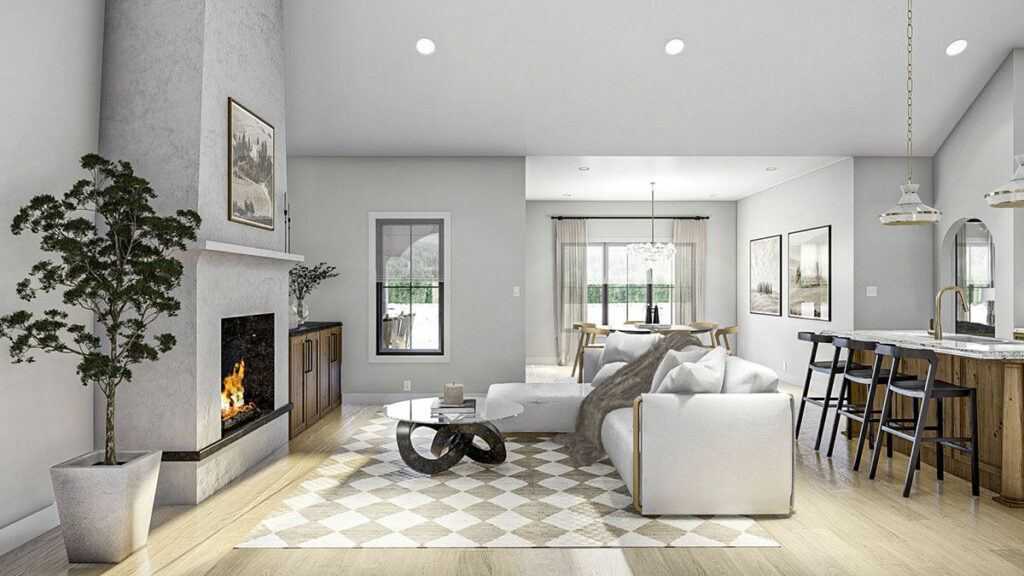
The master bathroom is akin to a personal spa, featuring dual vanities, a modern shower, and a soaker tub perfect for those evenings of unwinding in a sea of bubbles.
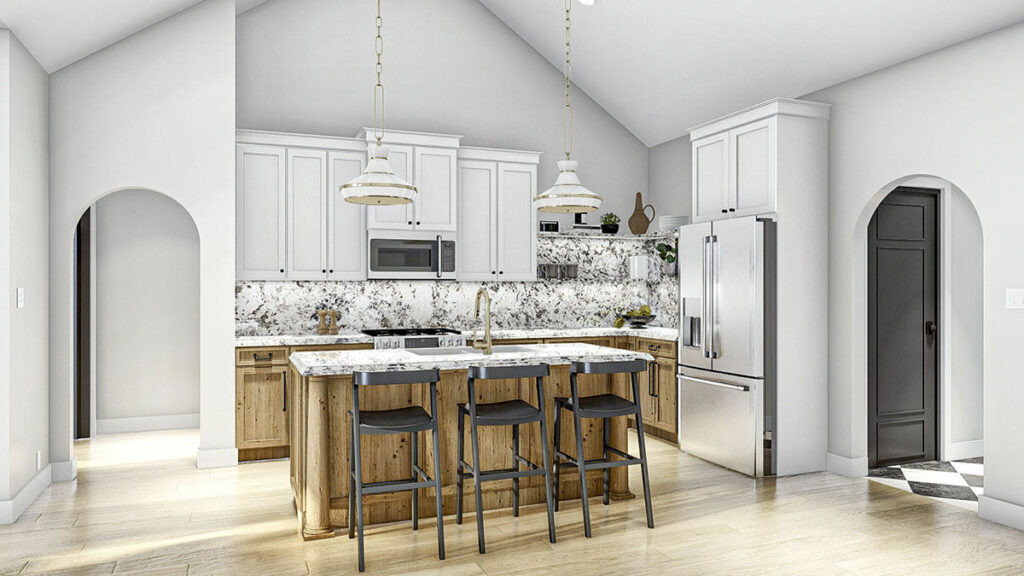
And let’s not forget about the accommodations for your guests or the unexpected friend in need of a cozy nook.
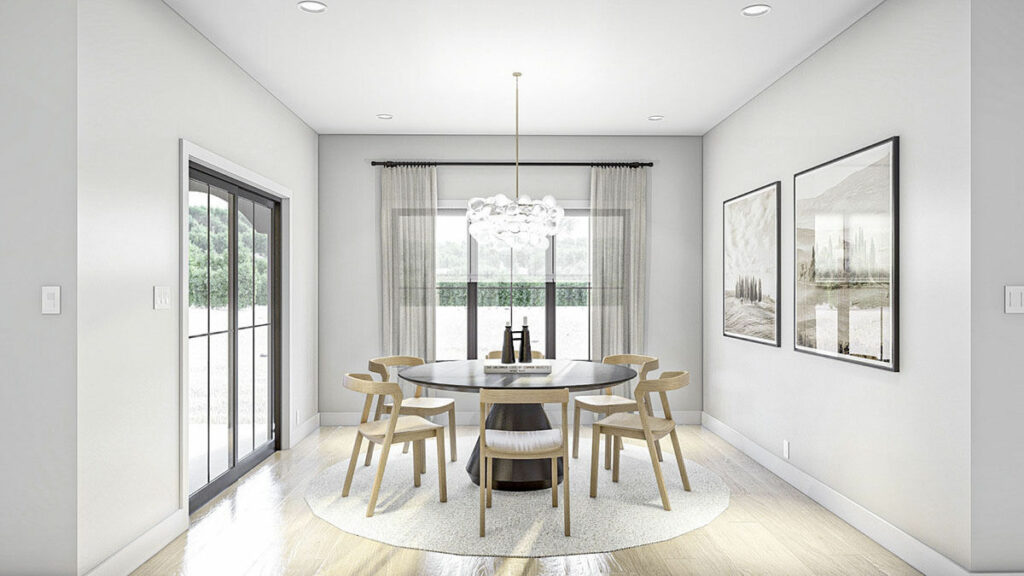
Two additional bedrooms share a spacious bathroom, ensuring comfort and privacy for all.
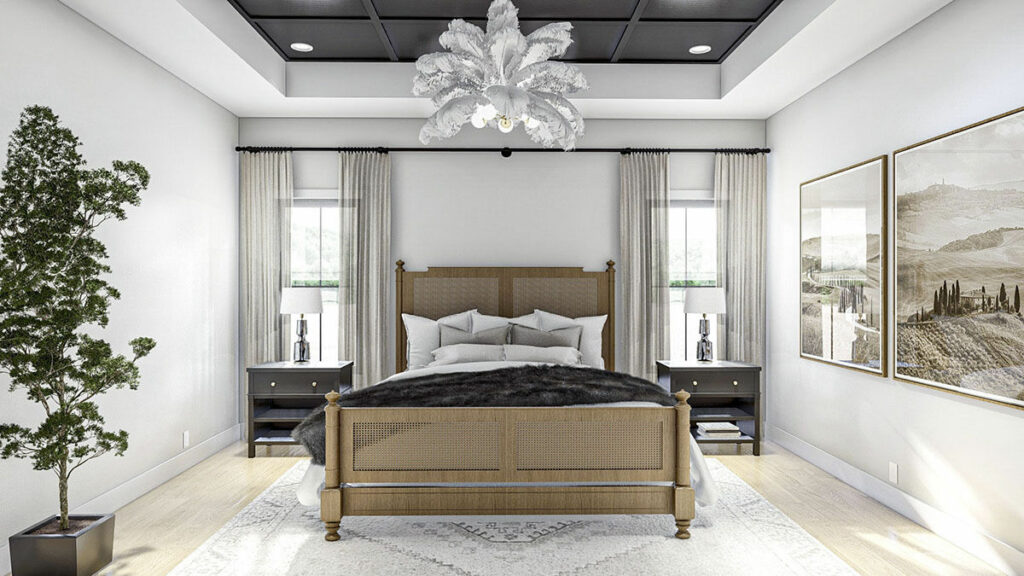
For the automobile aficionado, there’s a generously sized side-load garage, offering ample space for the family car and perhaps a spot for that dream motorcycle.
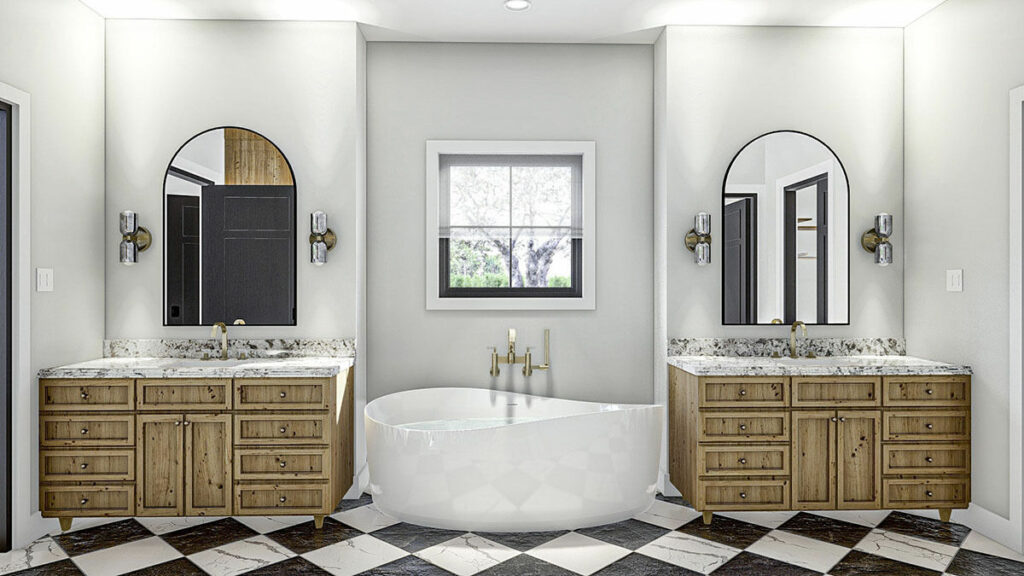
This Mediterranean gem encapsulates the essence of dream living within a modest footprint.
It’s a testament to the fact that true style, functionality, and a dash of luxury can indeed come in less conventional packages.
Here’s to reimagining the grandeur of home living, proving once and for all that it’s the creativity and love poured into a space that truly counts.
Welcome to the epitome of cozy, Mediterranean-inspired living, where every square foot tells a story of charm and sophistication.
Cheers!

