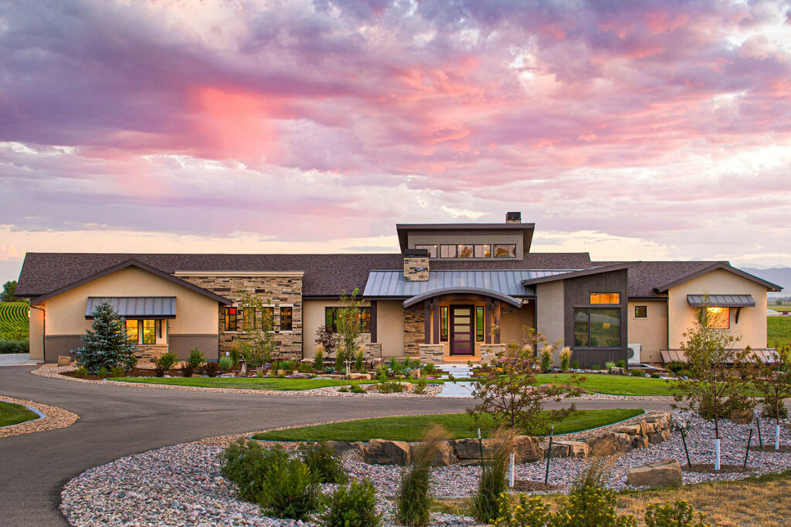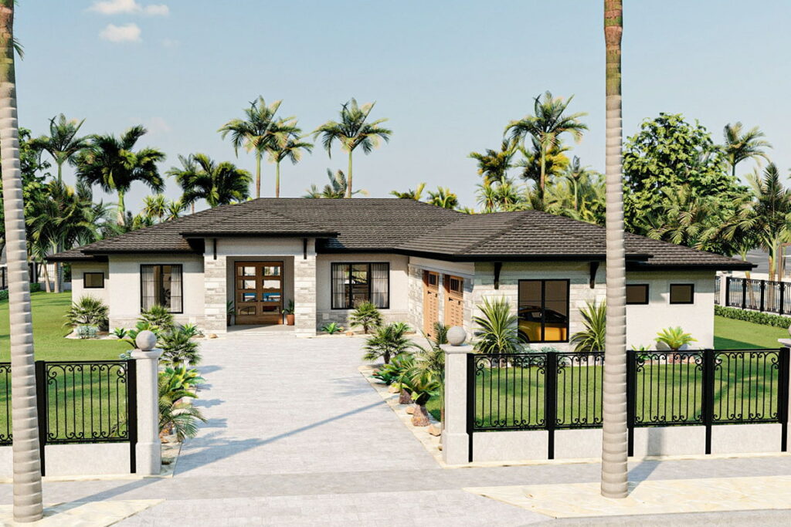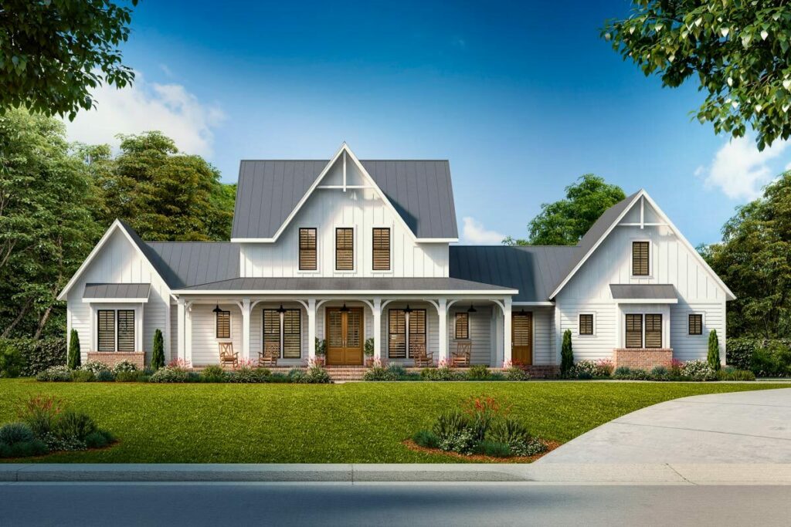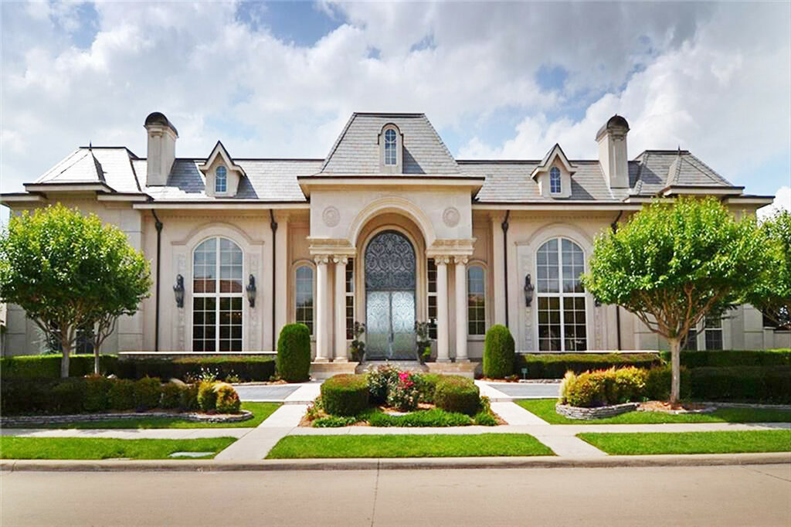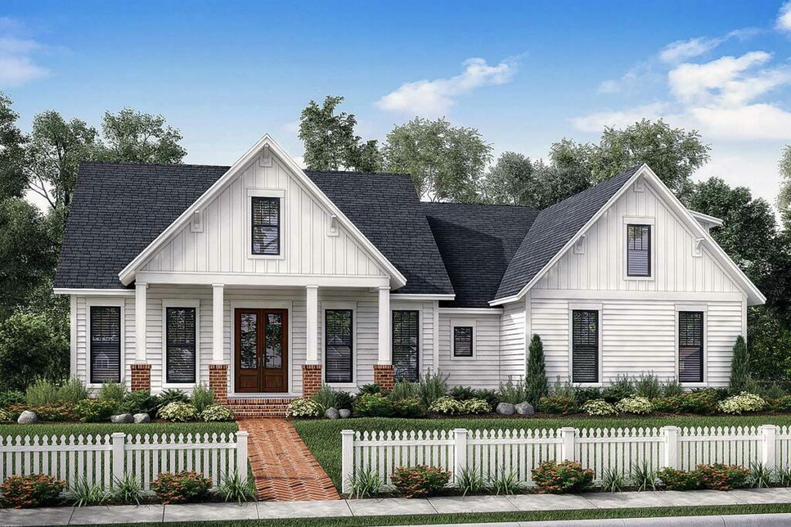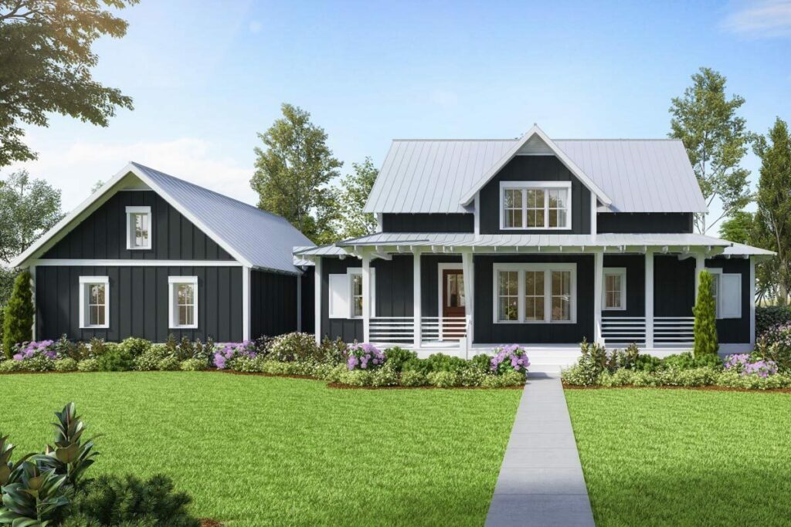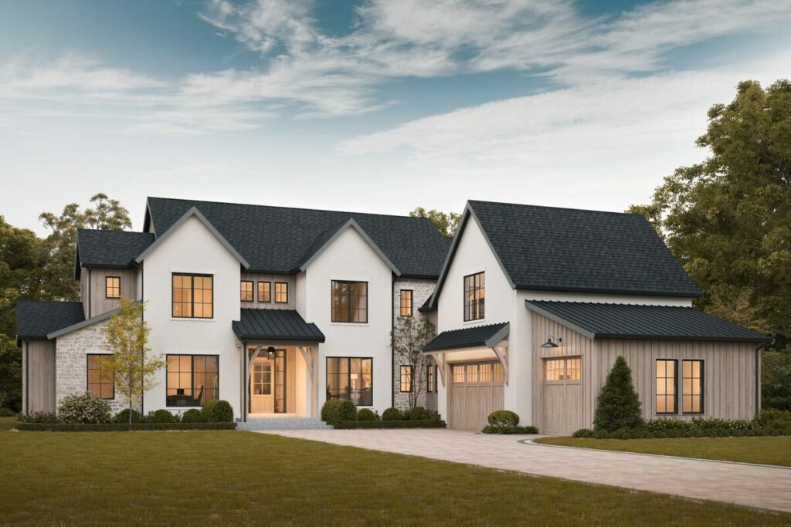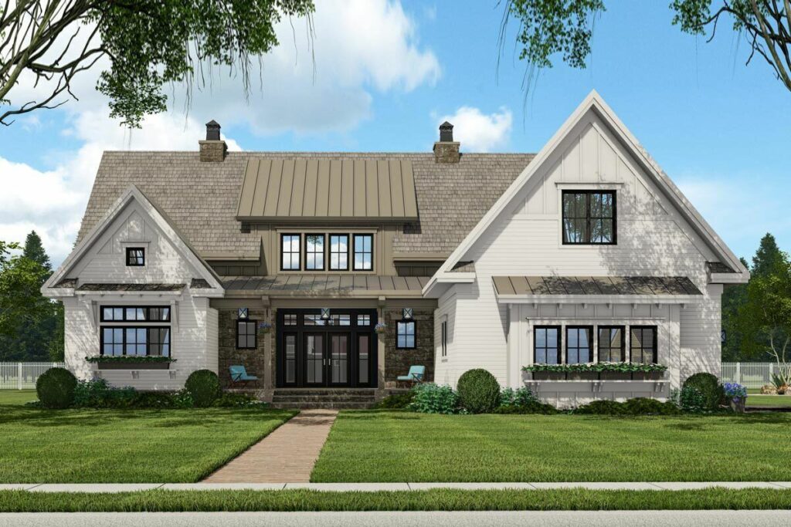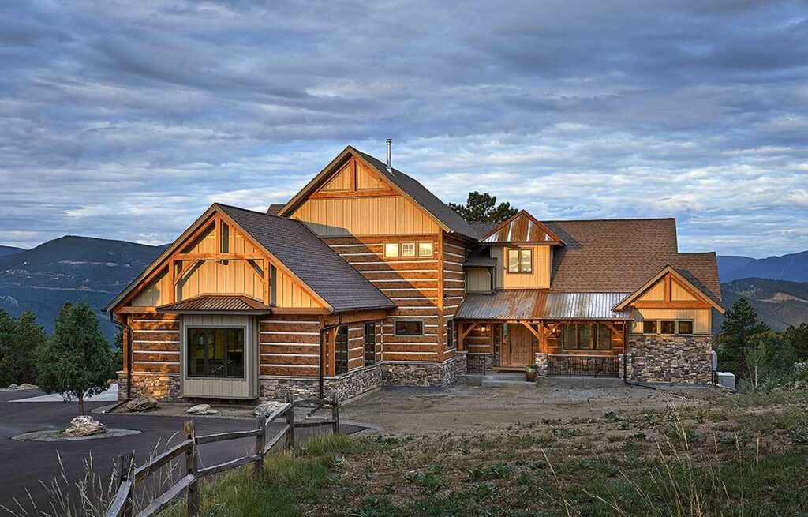3-Bedroom 1-Story Modern Farmhouse with Loft and Optionally Finished Bonus Room (Floor Plan)
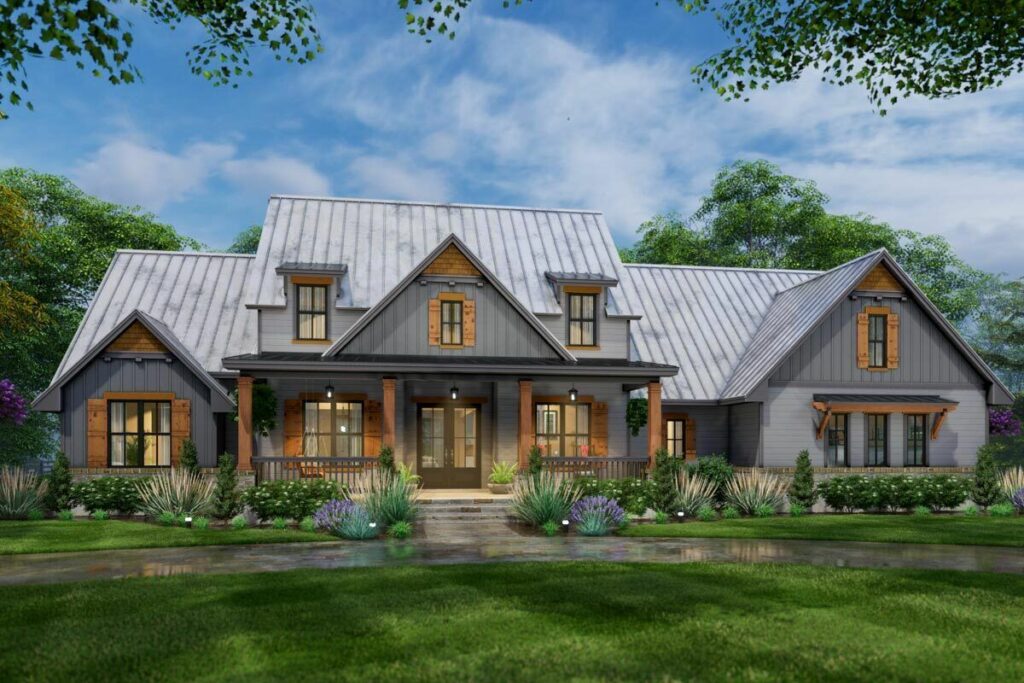
Specifications:
- 2,510 Sq Ft
- 3 Beds
- 2.5 Baths
- 1 Stories
- 2 Cars
Imagine, just for a moment, you’re dreaming of a farmhouse that’s not echoing the vibes of a dusty, antique-filled corner but instead hums the tune of sleek, contemporary elegance.
Picture yourself, chic sunglasses in place, about to embark on a journey through what can only be described as the epitome of modern farmhouse living.
It’s about to get as dazzling as a fashion week runway, so let’s get into the details.
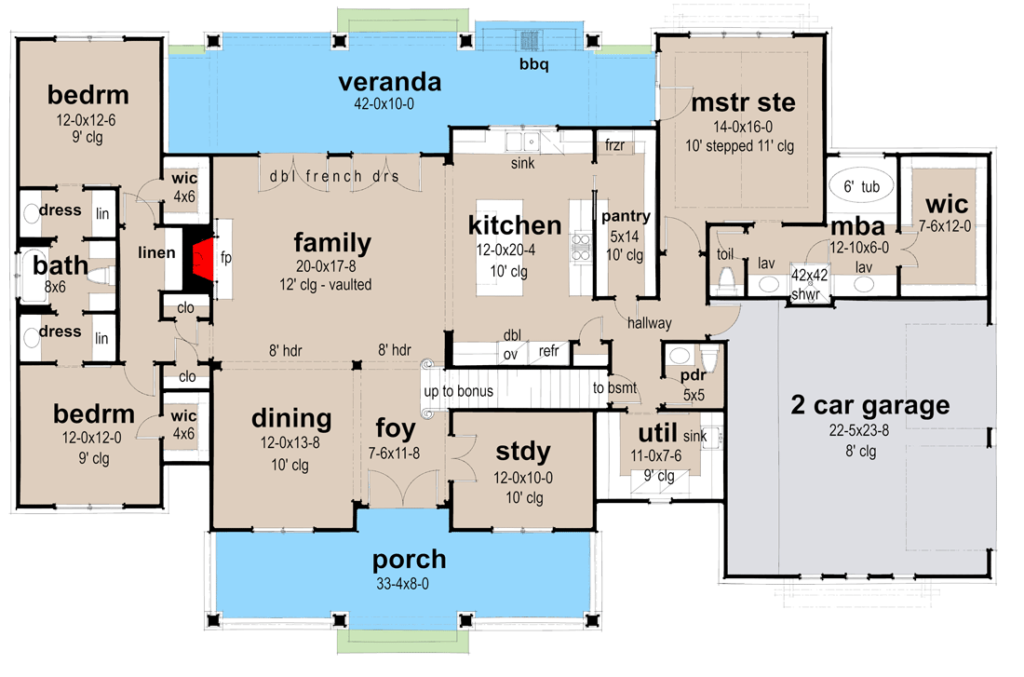
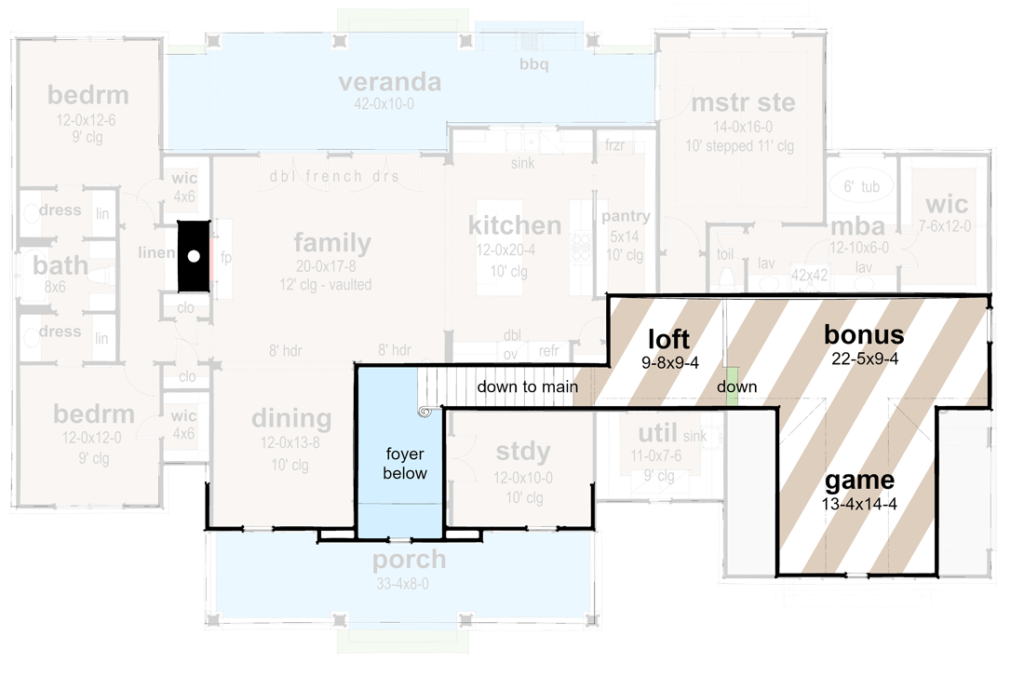
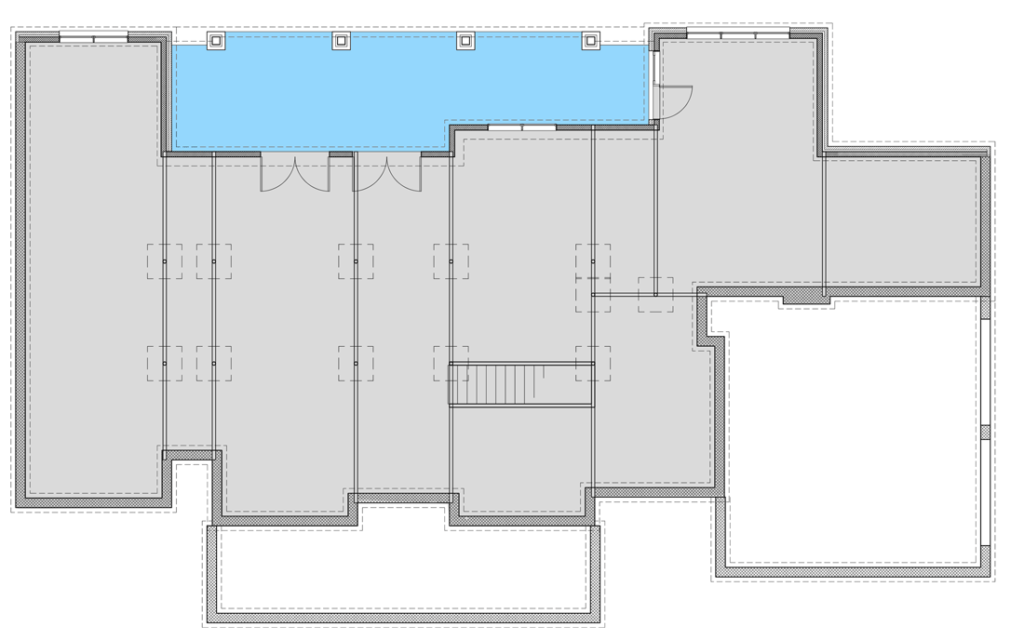
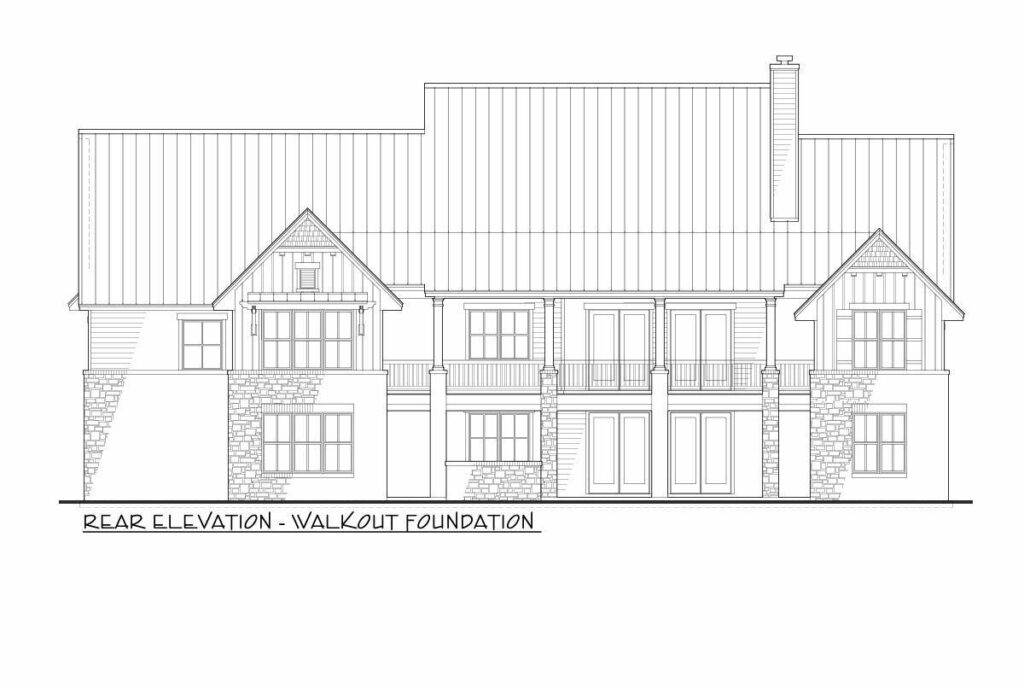
Covering an impressive 2,510 square feet, this home is far from your traditional farmhouse—it’s as if a swanky apartment and a rustic barn decided to mix genes.
Inside, three generously sized bedrooms ensure you’re only bumping into relatives by choice (perfect for those family game nights of hide and seek, perhaps?).
Step into the living area, and you’ll feel like you’ve entered a space designed for giants, with ceilings so high they seem to stretch into the sky.
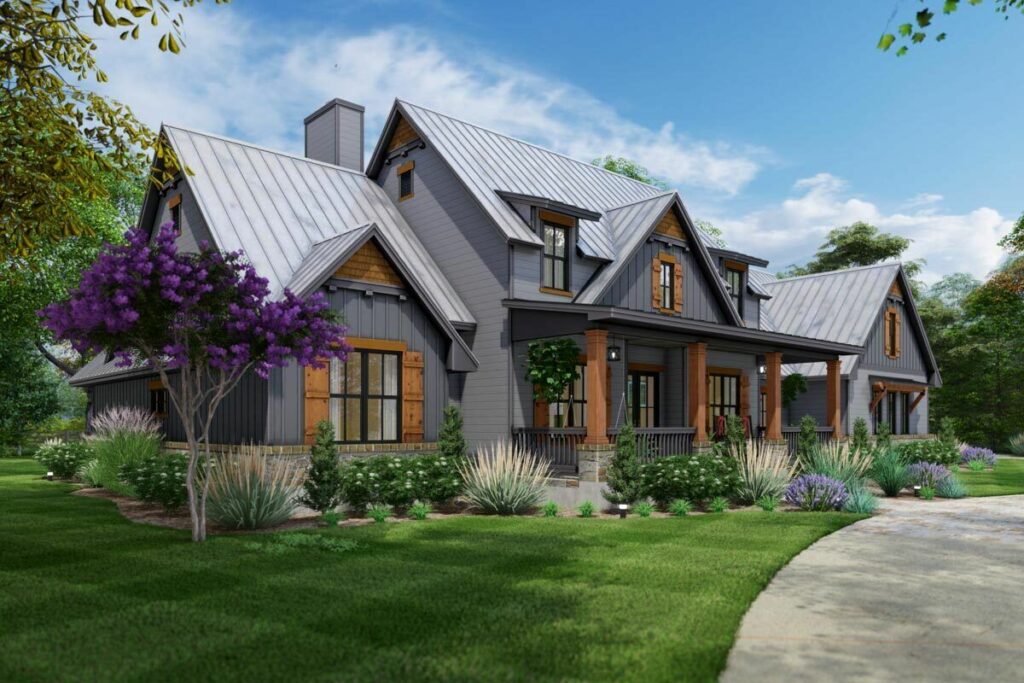
This open-concept living space isn’t just about grandeur; it’s about endless possibilities.
Ever fancied trying your hand at indoor acrobatics?
Probably not, but the option is there.
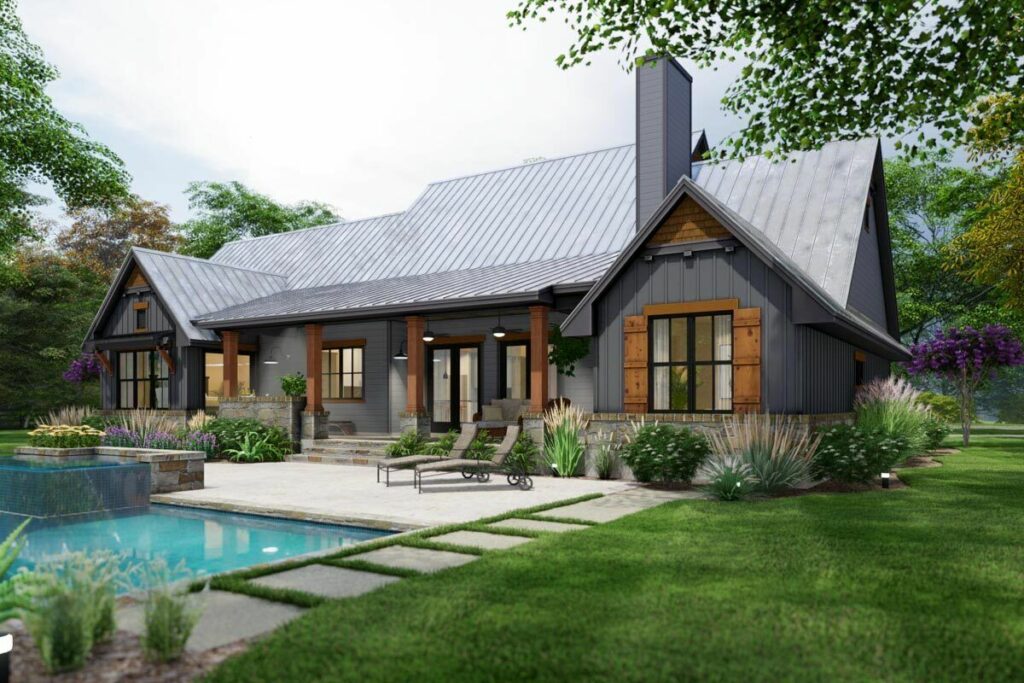
And when Aunt Patty’s tales become too much, the covered veranda offers a serene escape, perfect for those moments when you want to feel like you’ve stepped into a lifestyle magazine shoot.
From the moment you walk in, a chic dining room begs to be the backdrop for your next memorable dinner gathering.
Across the way, a quiet study offers the ideal spot for work—or, let’s be honest, for those marathon TV sessions we all say we’re too busy for.
Venture further and you’ll stumble upon a kitchen so vast, you might consider breadcrumbs to find your way back.
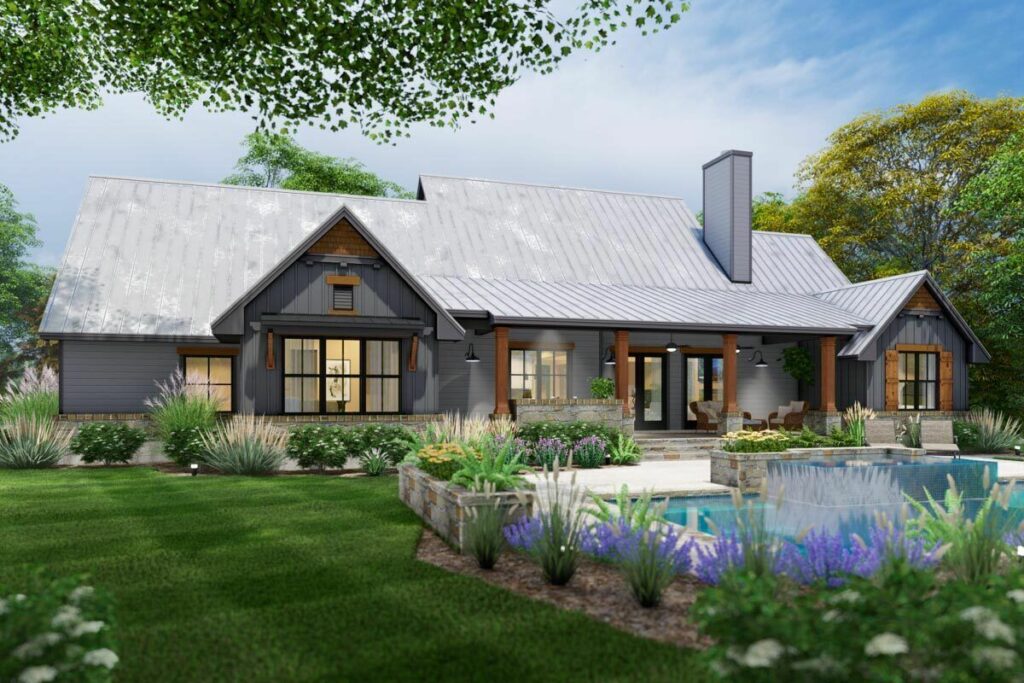
It’s a space where even the most ambitious of grocery hauls can find a home, thanks to a super-sized pantry ready to house every impulsive buy and then some.
Beyond the practicality of the two-car garage lies your personal oasis: a master suite so luxurious, you’d be forgiven for thinking you’ve checked into a top-tier hotel.
The walk-in closet is a realm of its own (wardrobe Narnia, anyone?), and the bathroom boasts a level of opulence that demands to be Instagrammed.
On the other side of your abode, two more bedrooms share a Jack and Jill bathroom, making for easy mornings or playful squabbles—but always less cleaning for you.
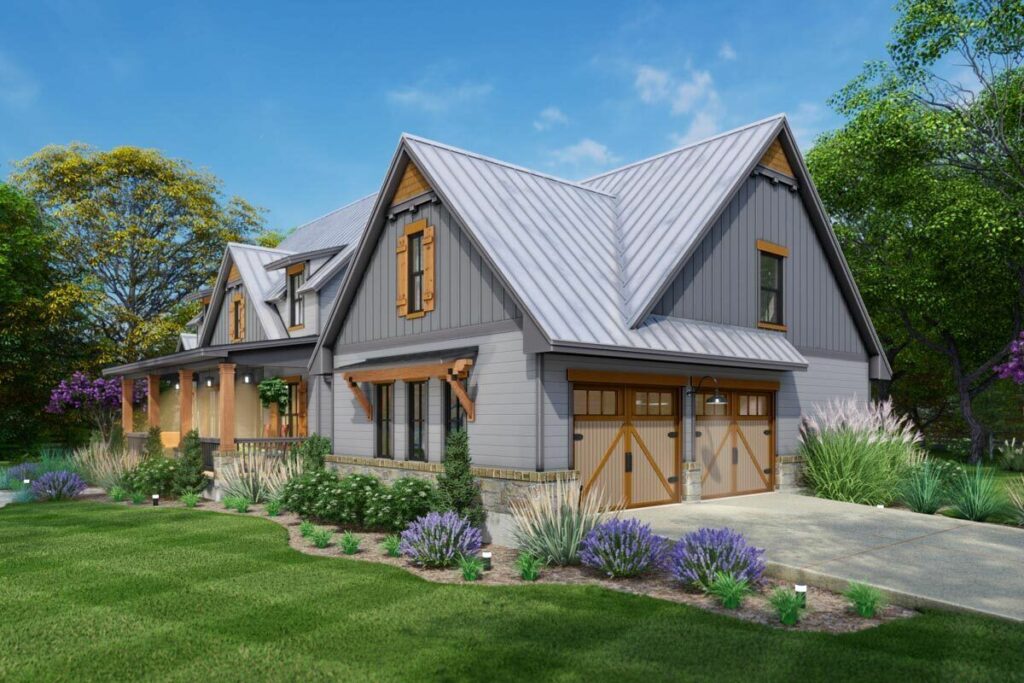
Near the garage entry, a convenient powder room and adjacent laundry mean no more awkward sprints for guests or trips to the laundromat for you.
Just when you think it couldn’t possibly offer more, a surprise awaits upstairs.
An additional 540 square feet of pure joy unfolds into a loft, a bonus room, and a game room.
Whether it’s a sanctuary for board game marathons or a make-believe lava-filled adventure land is up to you.
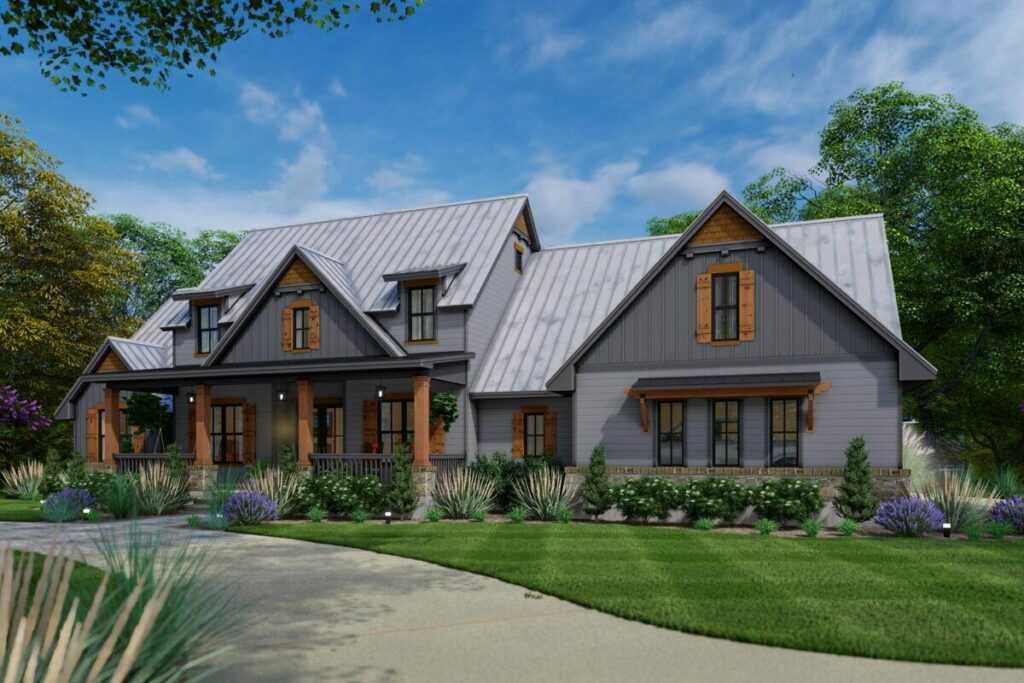
This modern farmhouse is more than just a house; it’s a declaration of living boldly, where the charm of rustic life meets the finesse of modern design.
It’s a place where family memories bloom, laughter resonates, and every nook has its own story.
In the fashion show of homes, this one is undoubtedly the star, commanding the runway.
It’s time to embrace this lifestyle; your modern farmhouse chic awaits.

