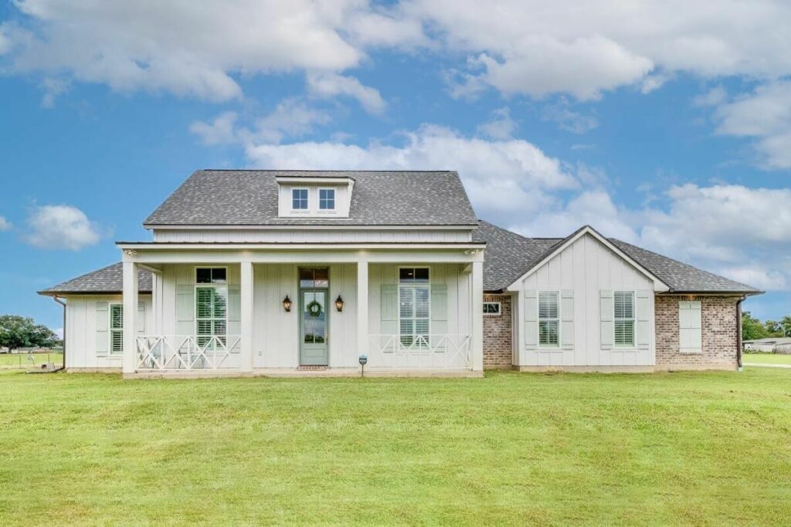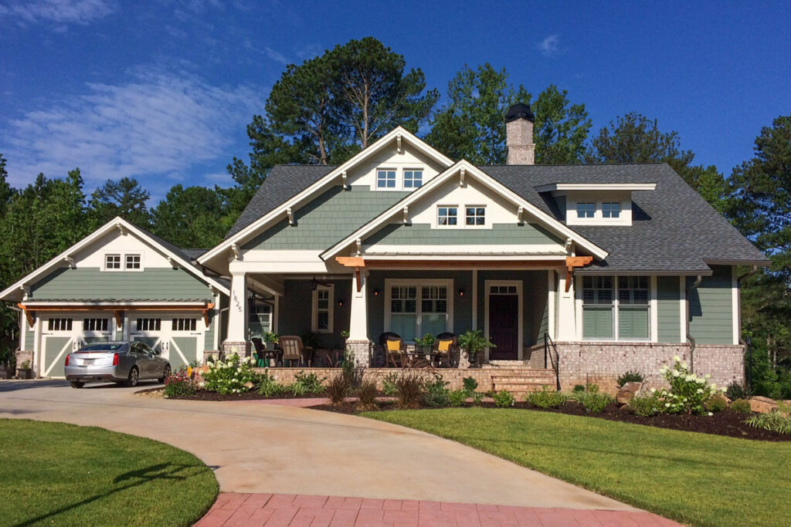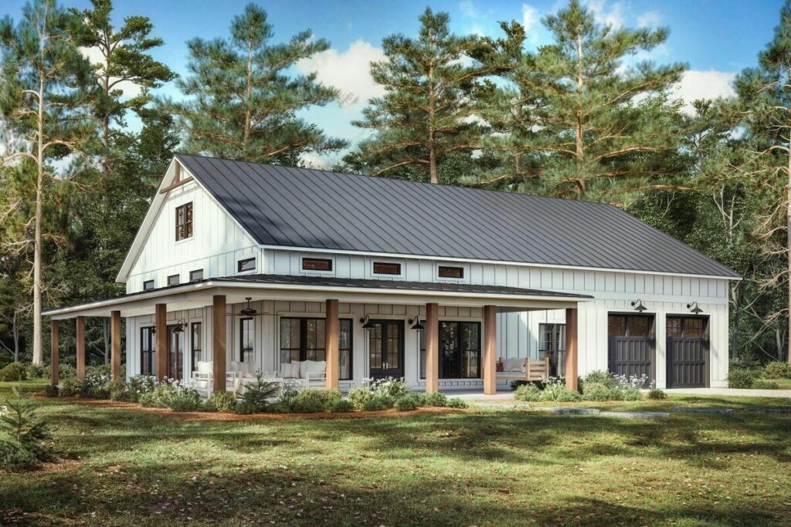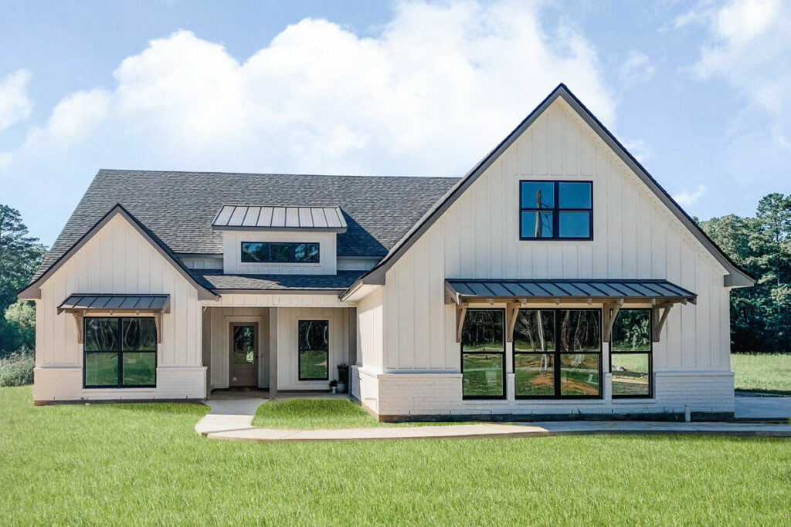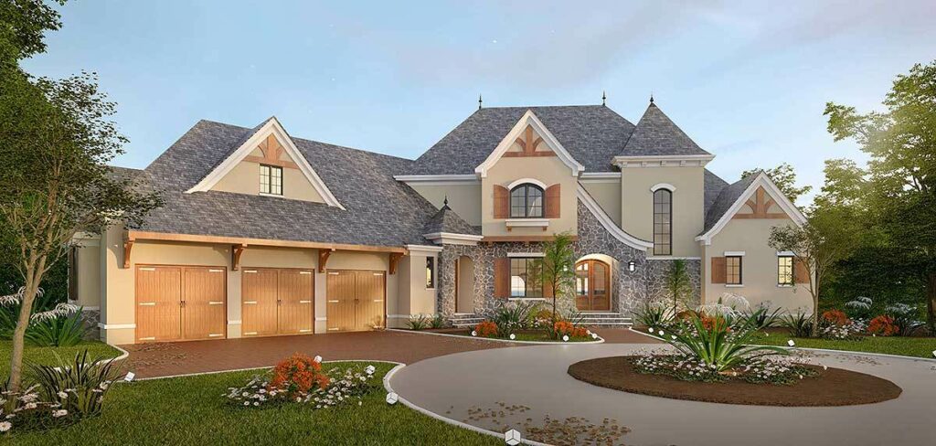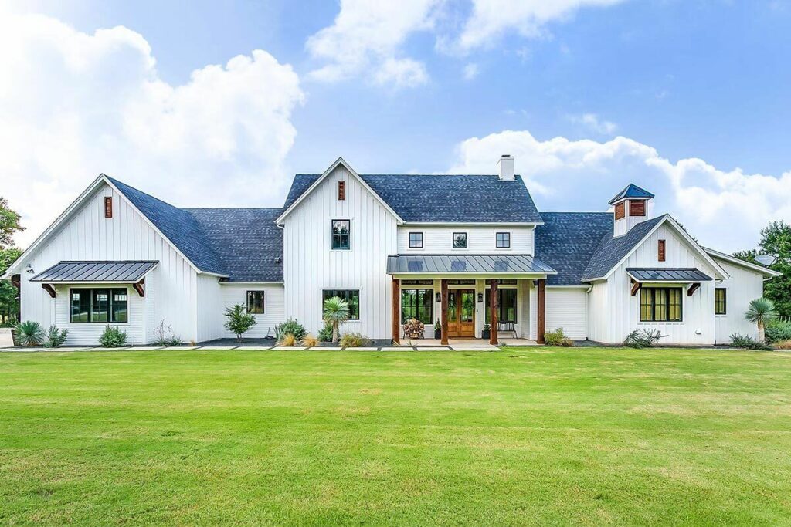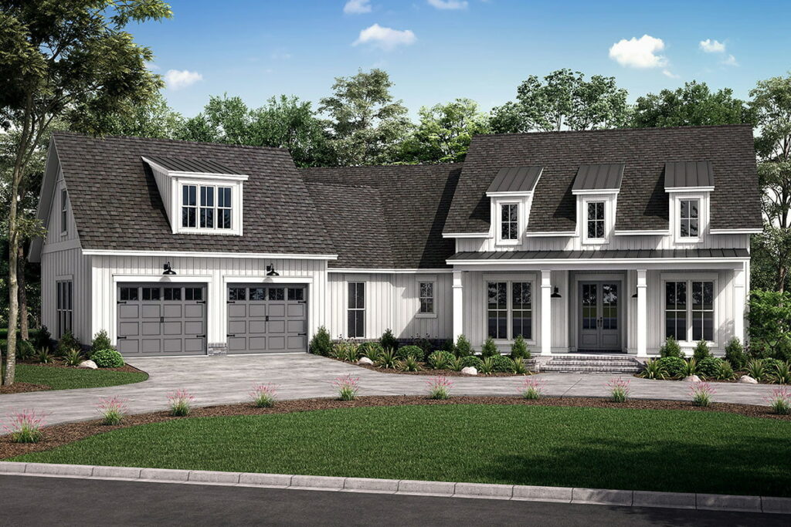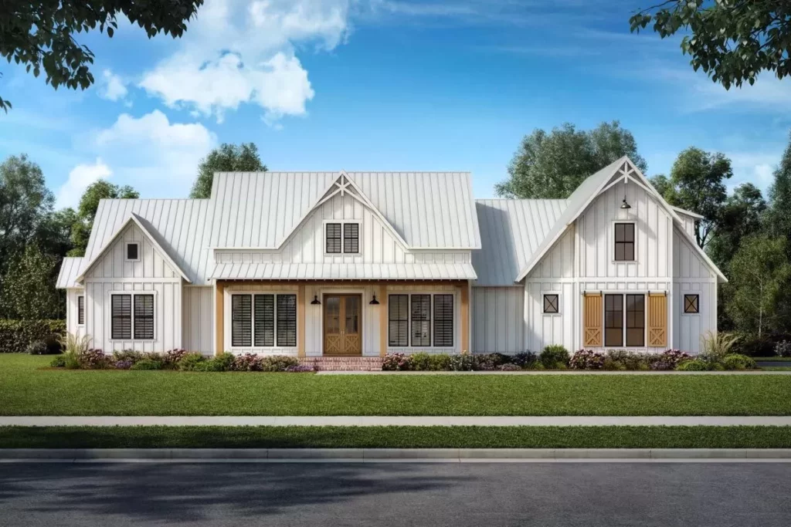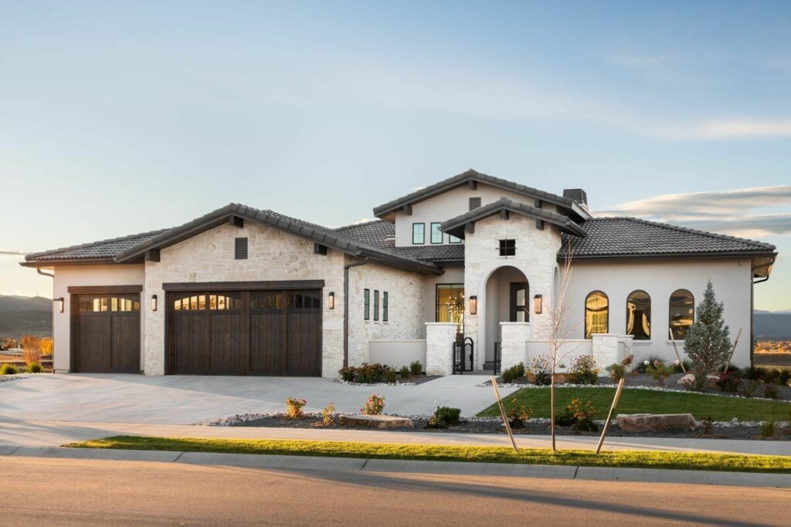3-Bedroom 1-Story Narrow Country Cottage with a Secluded Master Suite (Floor Plan)
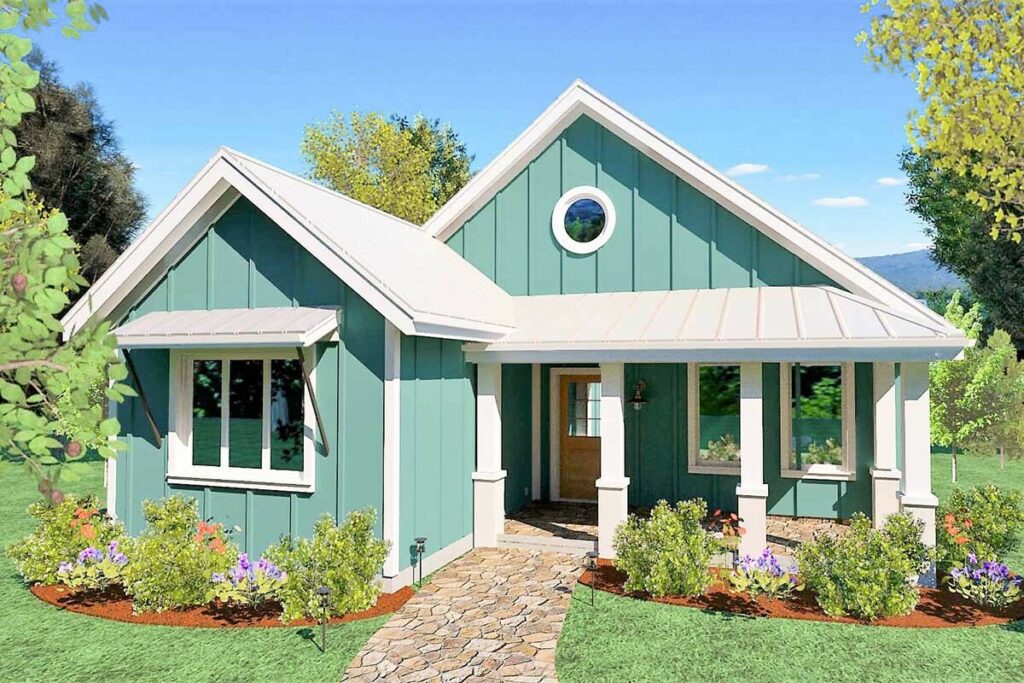
Specifications:
- 1,599 Sq Ft
- 2 – 3 Beds
- 2.5 Baths
- 1 Stories
Picture this: You’re asked to describe something even cozier than a country cottage.
My answer?
I’d say it’s lounging in my flannel pajamas, engrossed in an enthralling book, with a mug of hot cocoa sending steamy swirls into the air.
But let’s dive deeper into the essence of coziness.
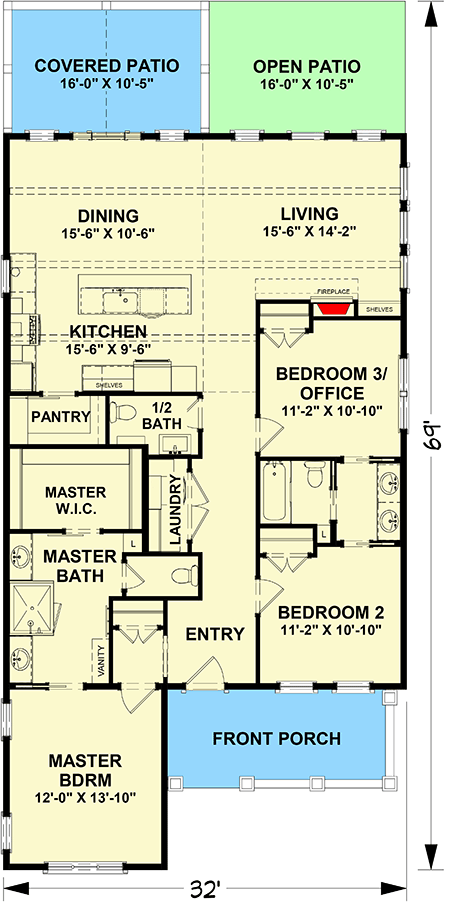
We all crave that snug and warm feeling, especially when we return home after a long day.
Today, I’m going to take you on a little journey through a house plan that epitomizes this dreamy comfort.
Let’s explore a charming narrow country cottage plan that packs a punch with three bedrooms.
This house masterfully blends the rustic allure of the countryside with the sleekness of modern living, all within a compact yet spacious 1,599 square feet.
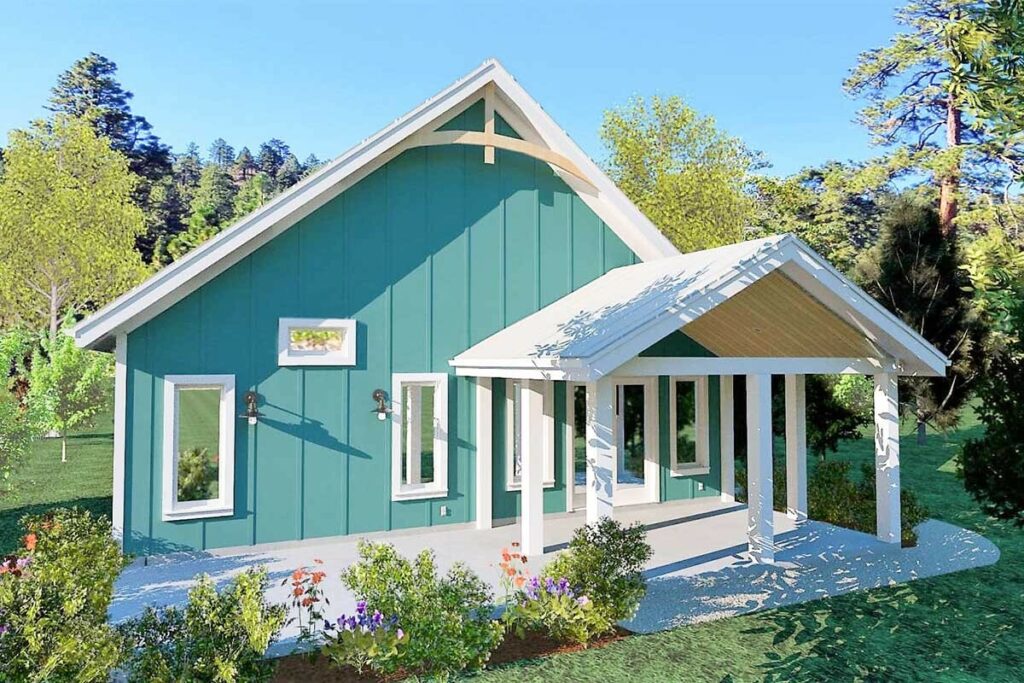
This cottage, set against a picturesque country backdrop, seems to come straight out of a fairy tale.
Its exterior features wooden brackets and deep gable overhangs, making it look like it leaped out of a storybook page.
And that circular window above the front porch?
It adds a playful wink to the house’s facade, inviting you in with its charismatic charm.
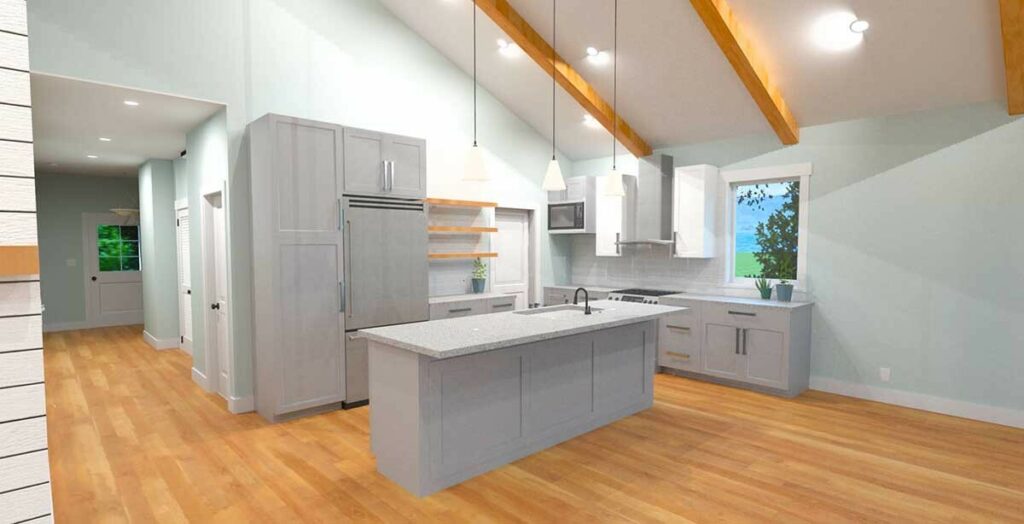
Once you step inside, you’ll find the home’s heart at the rear, basking in stunning views.
Picture yourself unwinding with a glass of wine, gazing out through the sliding doors of the dining area, feeling like you’re on top of the world.
And don’t worry about the summer heat; a portion of the deck is covered, providing a cool, shaded sanctuary.
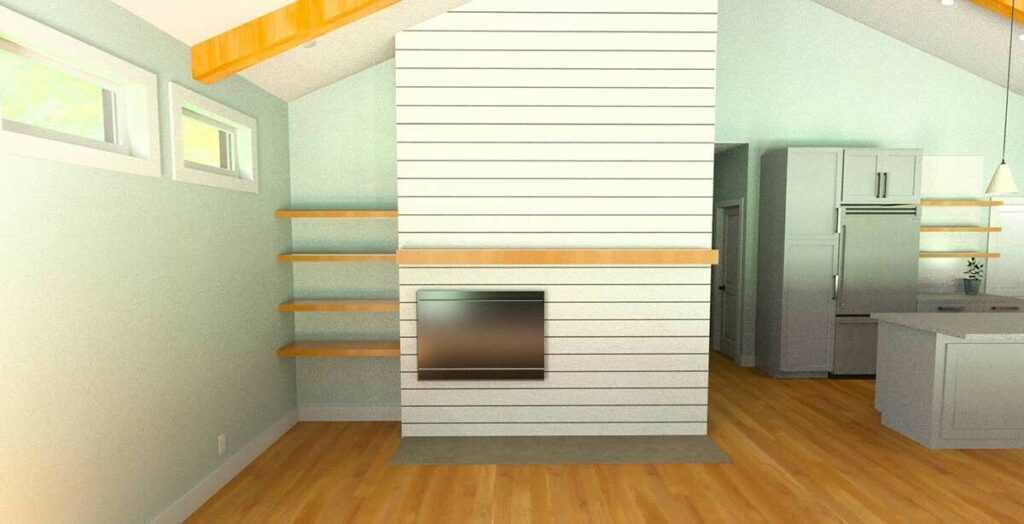
The kitchen is a marvel, featuring an oversized prep island at its core.
It’s the perfect spot for those midnight snacks or early morning coffee.
And tucked away is a spacious walk-in pantry, a secret haven for your favorite treats.
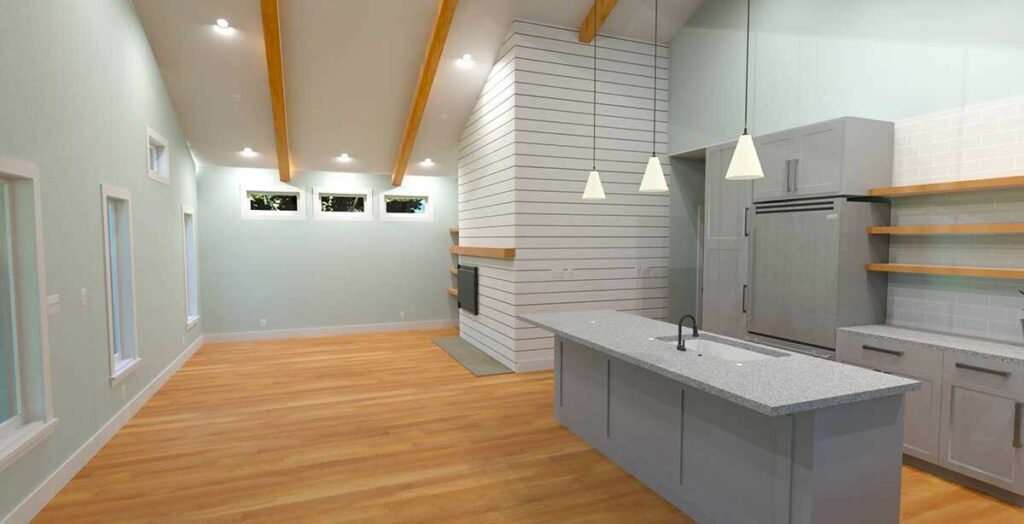
Here’s a tip: hide your chocolates in the vegetable bin – it’s the last place anyone would look.
The master bedroom, set at the front of the house, breaks away from conventional designs.
Its unique position offers extra privacy, making it more than just a bedroom – it’s a personal haven.
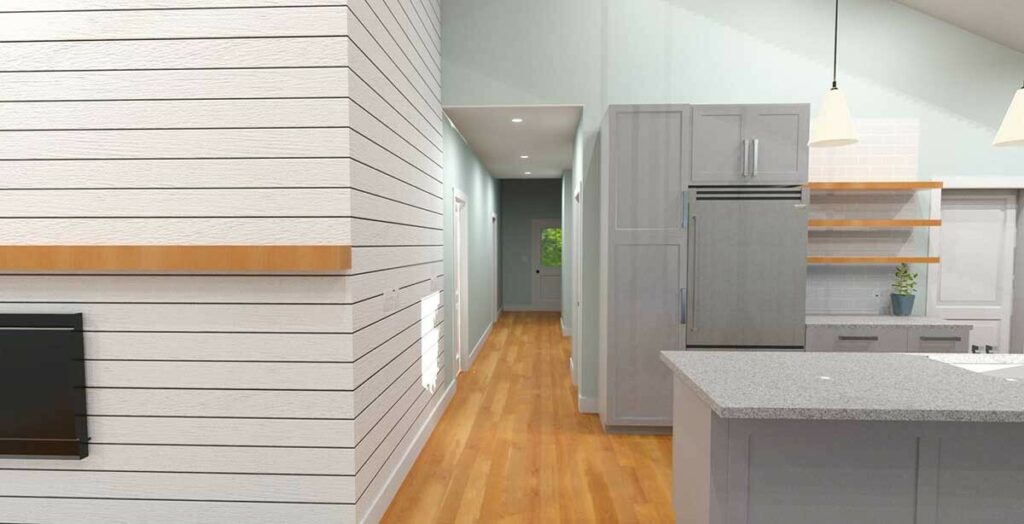
Equipped with a luxurious master bath, dual vanities, and a generous walk-in closet, this room is your ultimate retreat for relaxation or rejuvenation.
But there’s more!
Across the hall, two additional bedrooms share a Jack-and-Jill bathroom.
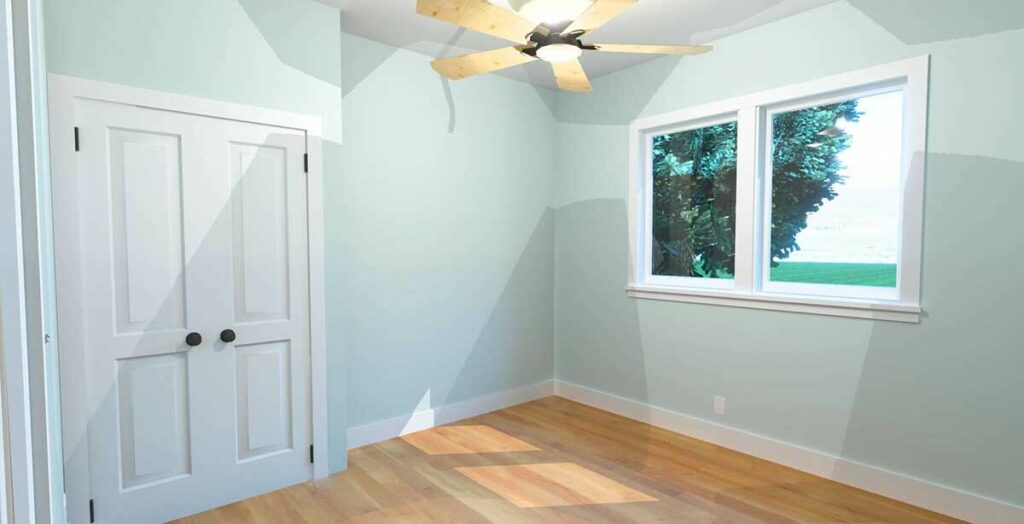
This clever design minimizes hallway traffic and maximizes privacy, making bathroom squabbles a thing of the past.
And let’s not forget the laundry room, ingeniously concealed along the main hallway.
With pocket doors to keep it hidden and its close proximity to the bedrooms, laundry chores become surprisingly convenient.
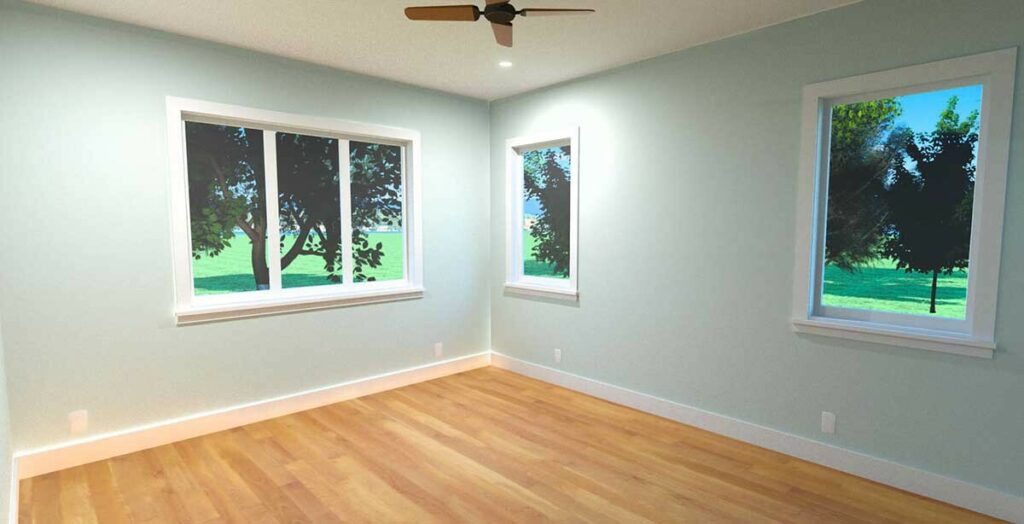
This delightful country cottage may be narrow, but it’s rich with features that enhance living, laughter, and love.
It’s like a slice of country life, inviting you to slow down, relish the small joys, and embrace the beauty of simplicity and comfort.
If homes could give hugs, this one would be the warmest and most welcoming of them all.
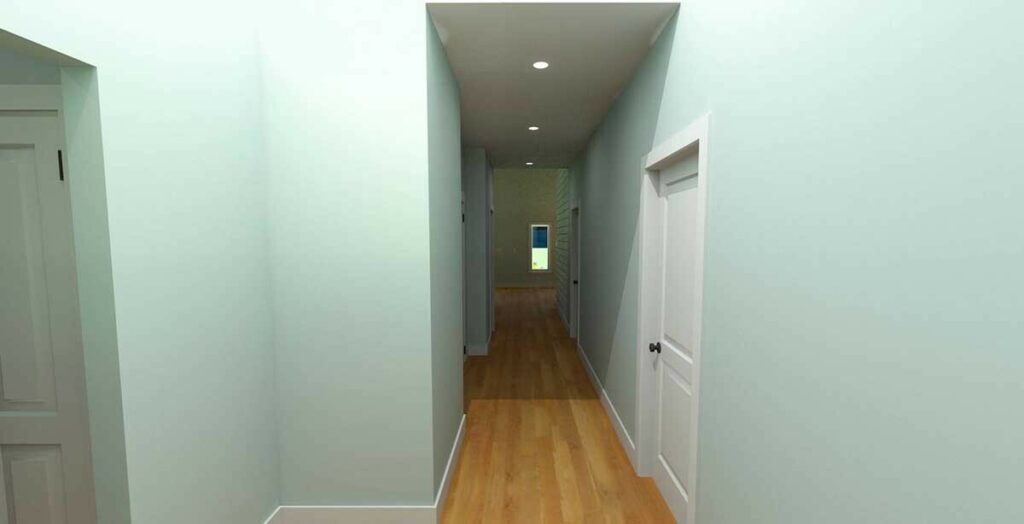
With its intelligent design, exquisite layout, and captivating details, this cottage feels like a sanctuary.
So, when the hustle and bustle of city life gets too overwhelming, think of this idyllic country cottage.
It’s the cozy refuge you’ve always dreamt of, where every day is as comforting as being wrapped in flannel pajamas, lost in a great book, with a warm cup of cocoa in your hands.

