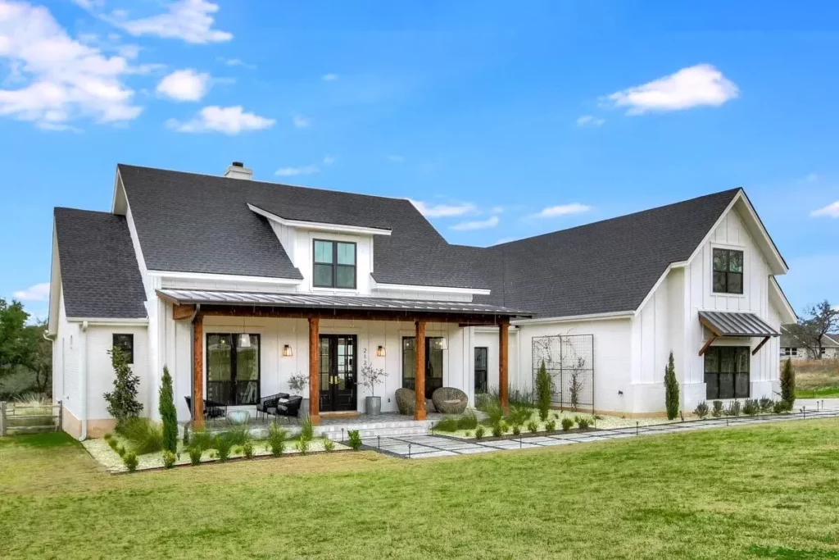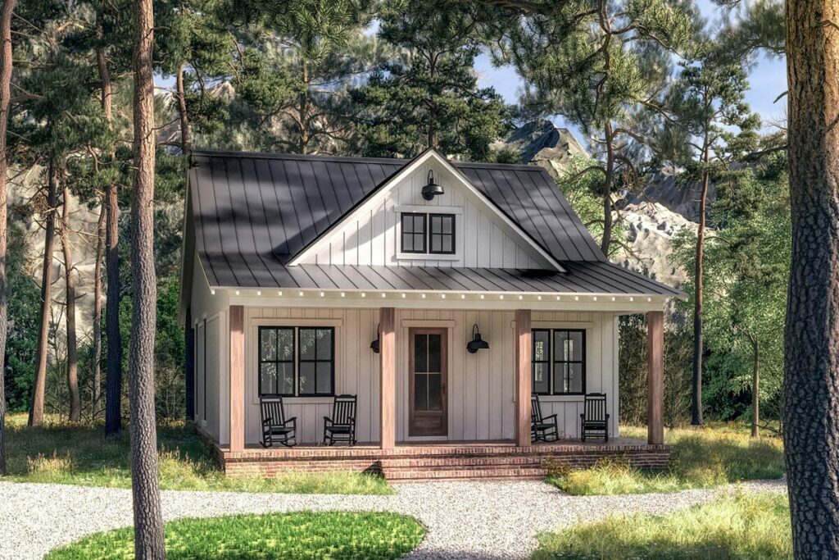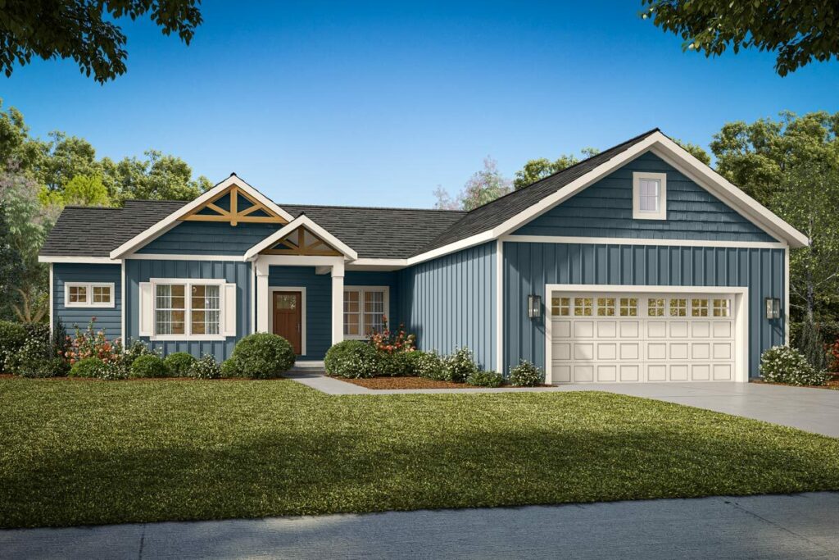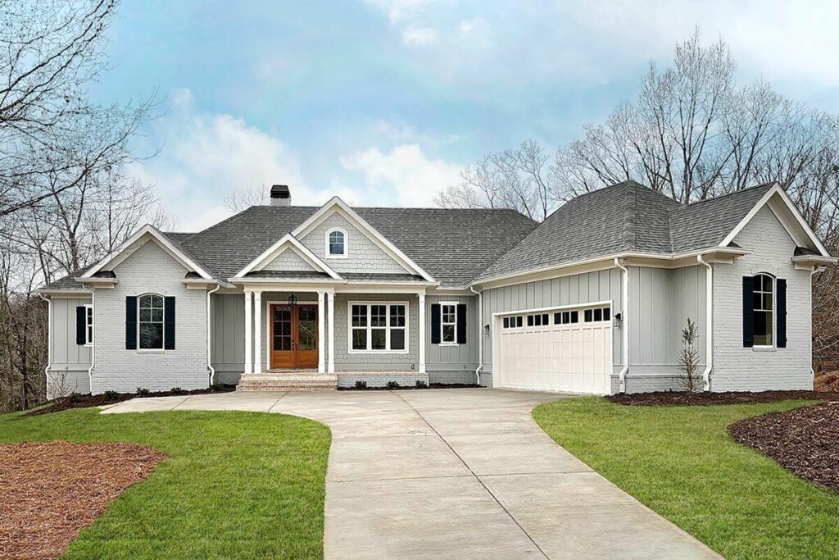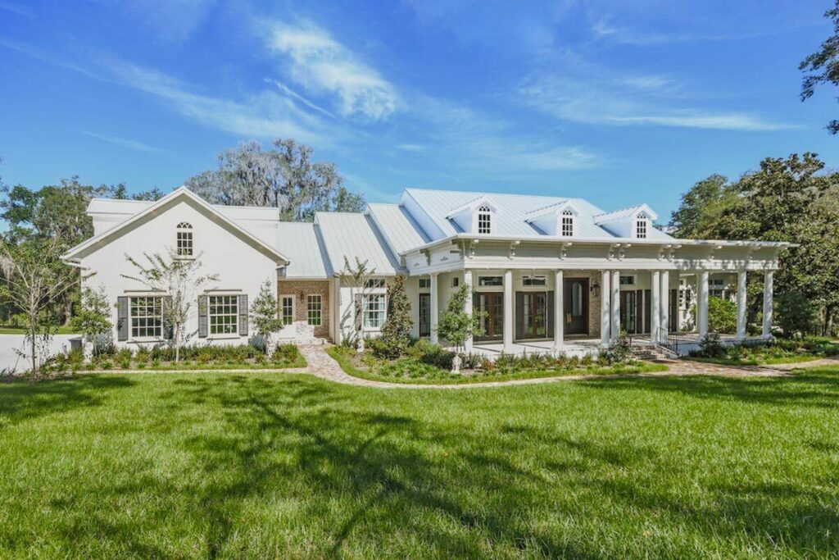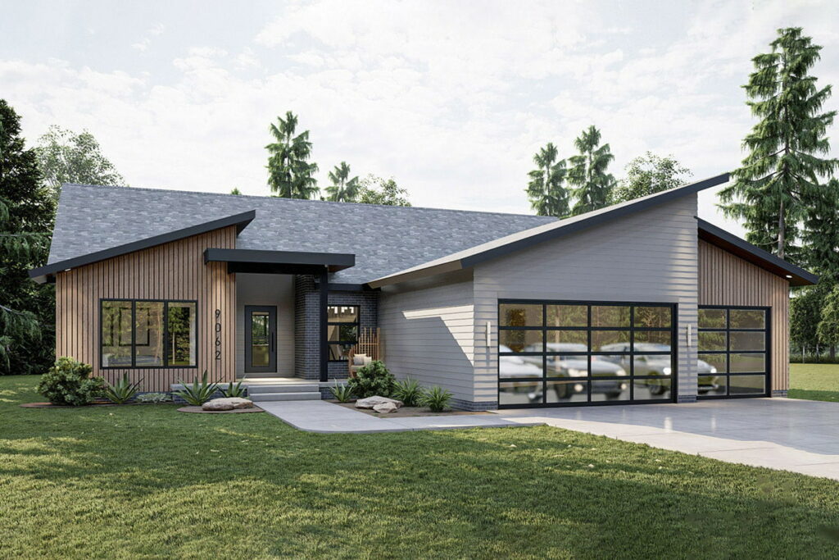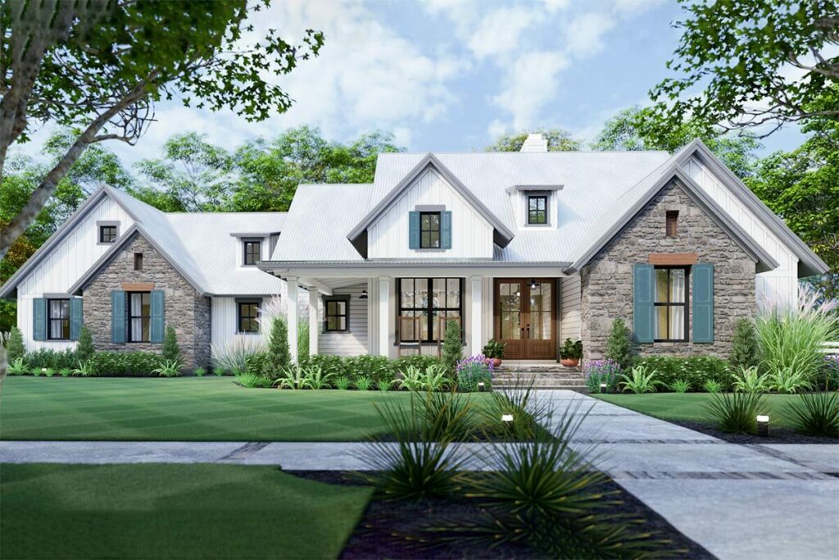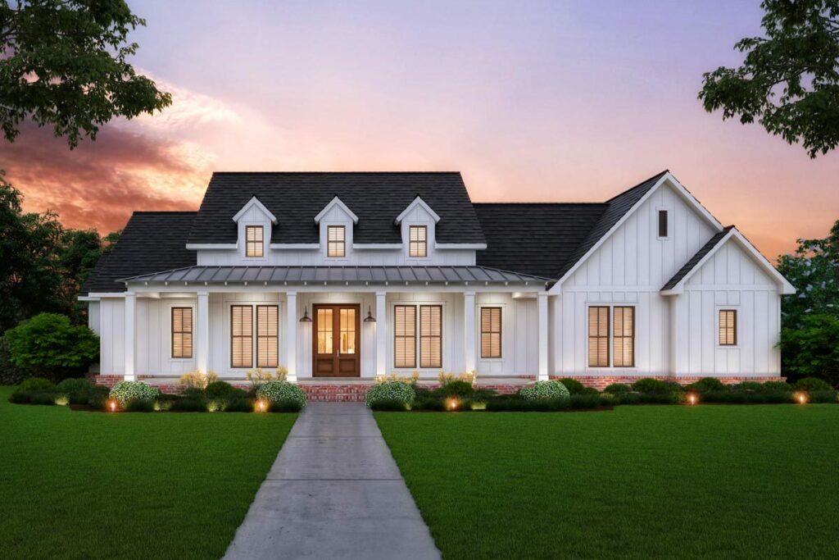3-Bedroom 1-Story New American House with Vaulted Great Room and Garage Storage (Floor Plan)
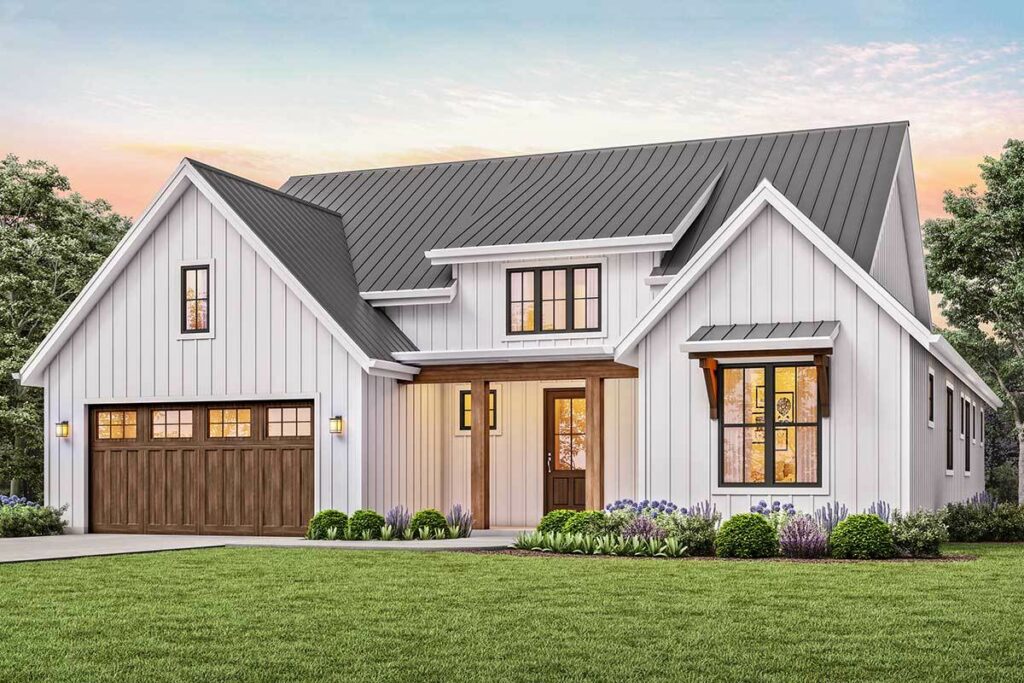
Specifications:
- 1,878 Sq Ft
- 3 Beds
- 2 Baths
- 1 Stories
- 2 Cars
Picture this: you’re stepping onto the deck of a magnificent New American house, not just any house, but a dazzling three-bedroom haven that’s more than a mere residence – it’s a dream come to life.
Welcome, my friend, to a place where every corner tells a story of elegance and every room sings a song of comfort.
Hold on tight, because we’re about to embark on an adventure through this architectural marvel.
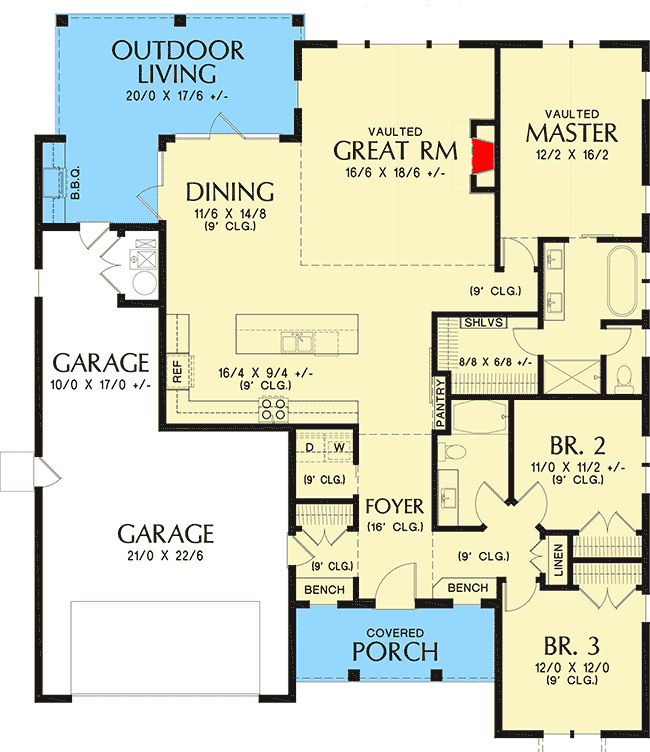
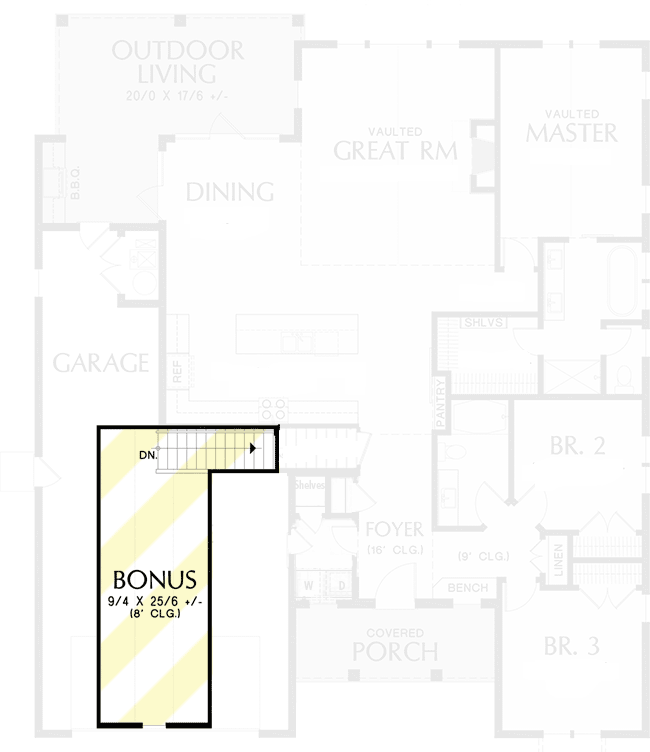

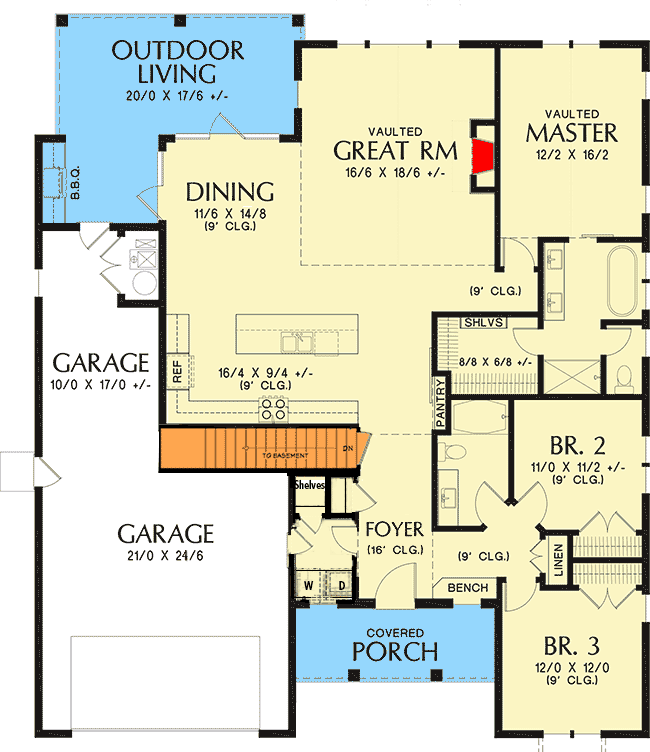
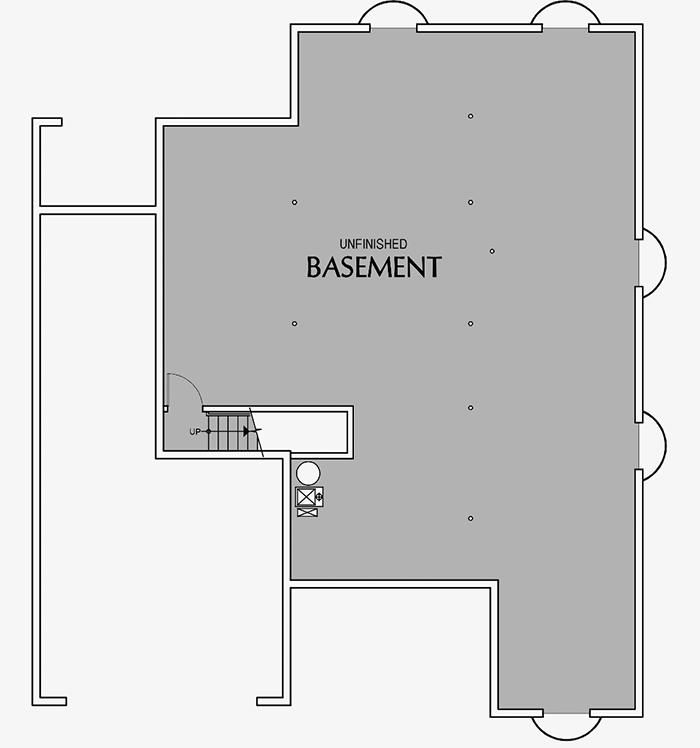
As we set sail, let’s talk about the first impressions. Imagine a house that could turn heads, with its chic gable roof, the effortlessly cool board and batten siding, and a sleek metal roof that radiates style.
Picture a home that could give even the likes of George Clooney a run for his money in the style stakes.
The house flaunts a mix of natural wood and pristine white siding, elegantly offset by dark window sashes – it’s like the home version of a high-fashion model strutting down the runway.
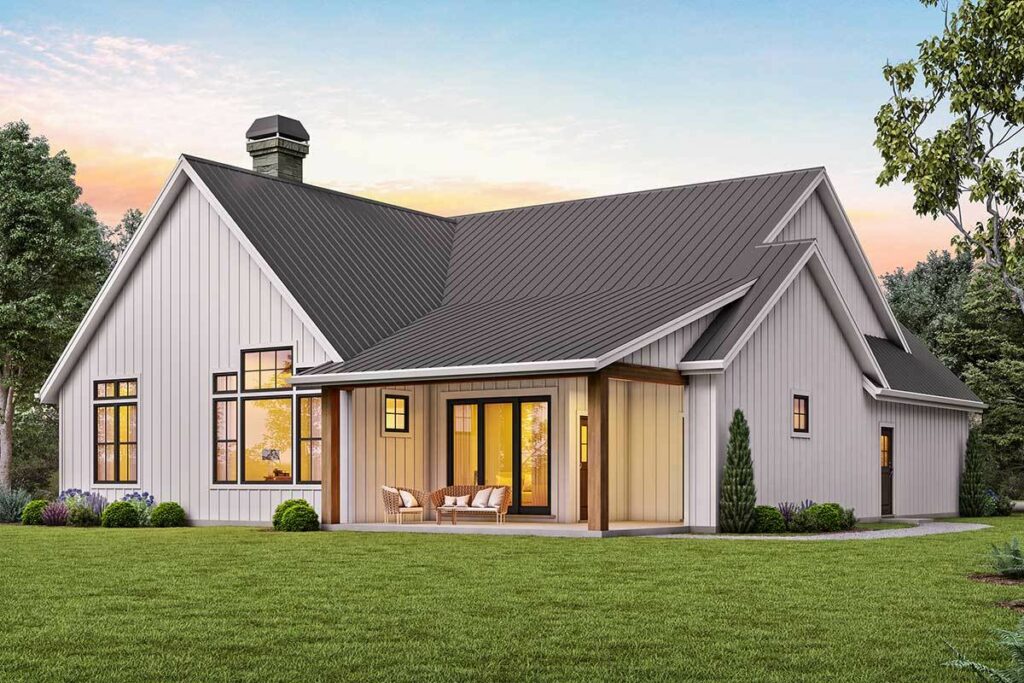
Now, as we venture inside, prepare for your jaw to hit the floor.
The expansive open layout greets you like a grand ballroom, a vast expanse where memories are waiting to be made, from lively dance parties to tranquil evenings.
Look up, and you’ll be mesmerized by the vaulted ceiling in the great room, evoking the lavishness of “The Great Gatsby”.
It’s a space where elegance meets comfort, and every gathering feels like a celebration.
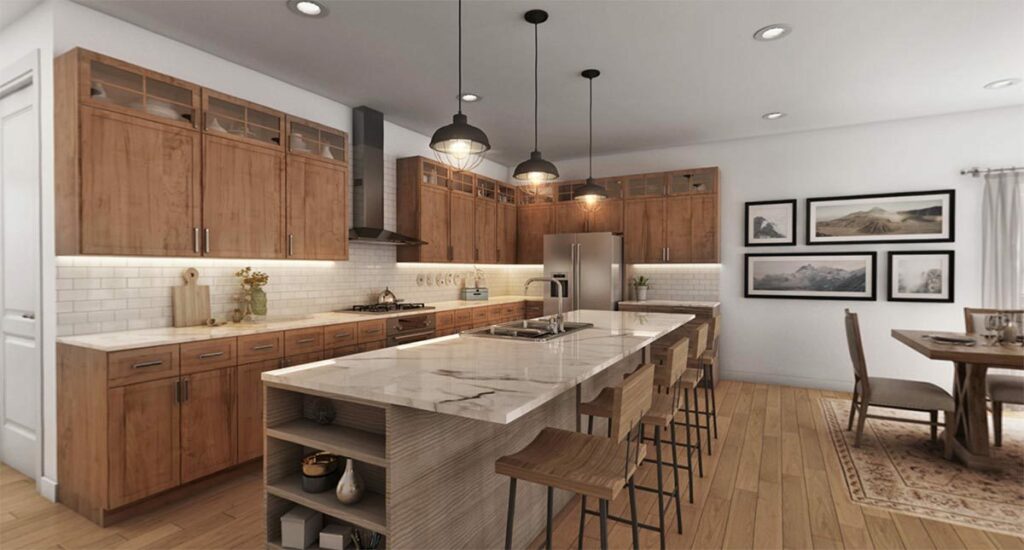
Imagine cozying up next to the fireplace, a spot that doesn’t just offer warmth but wraps you in a blanket of comfort and affection, as if every flame were a handwritten note of love.
Let’s talk about the heart of the home – the kitchen.
Here, the island isn’t just a feature; it’s a culinary empire.
Equipped with a sink, dishwasher, and ample space, it’s ready for everything from a quick breakfast to a grand Thanksgiving feast.
And let’s not forget the BBQ station on the porch – a paradise for grill masters and outdoor lovers alike.
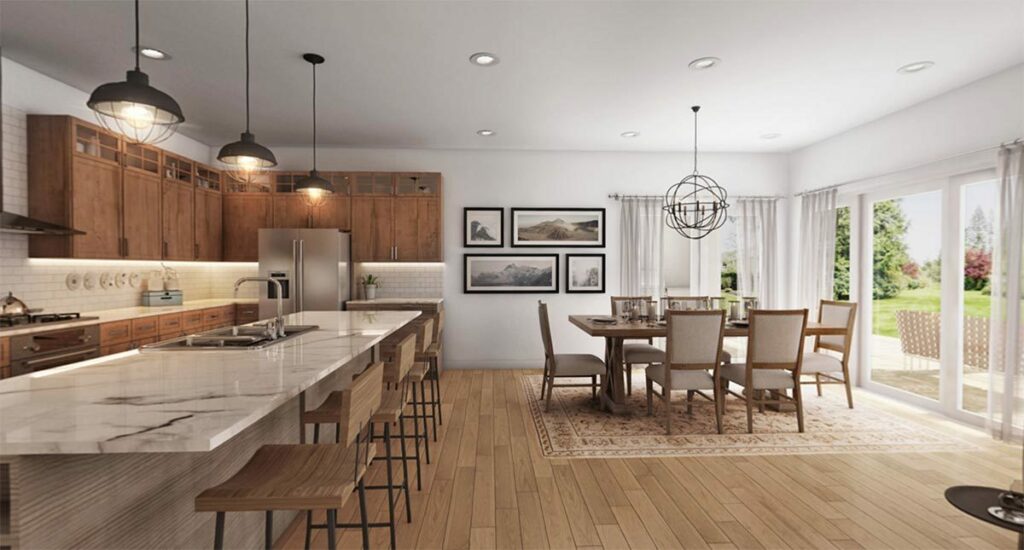
The master suite is nothing short of a poetic escape.
With its vaulted ceiling, it feels like you’re sleeping under a masterpiece.
The en suite bathroom, with its separate tub and shower, dual sinks, and private toilet, offers a spa-like experience.
And the walk-in closet?
It’s like stepping into your own personal boutique, a space that would make MTV Cribs jealous.
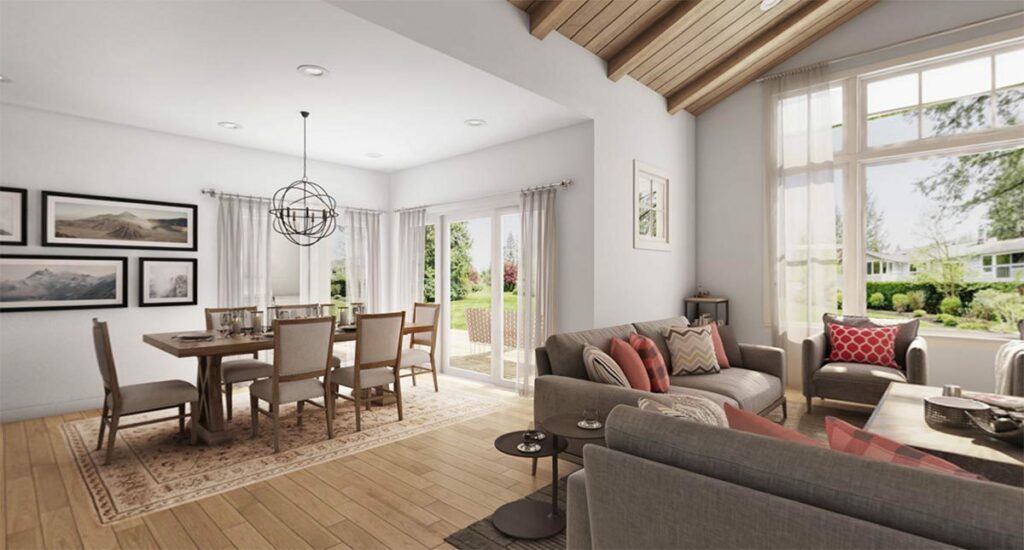
But the charm doesn’t end there.
Two additional bedrooms await, each as cozy and welcoming as the other, sharing a pristine bathroom that shines like it’s been polished by Mr. Clean himself.
And of course, the dream garage – spacious enough for two cars or your very own Batmobile, complete with a massive overhead door and extra storage for all your treasures, from golf clubs to that beloved inflatable unicorn pool floatie.
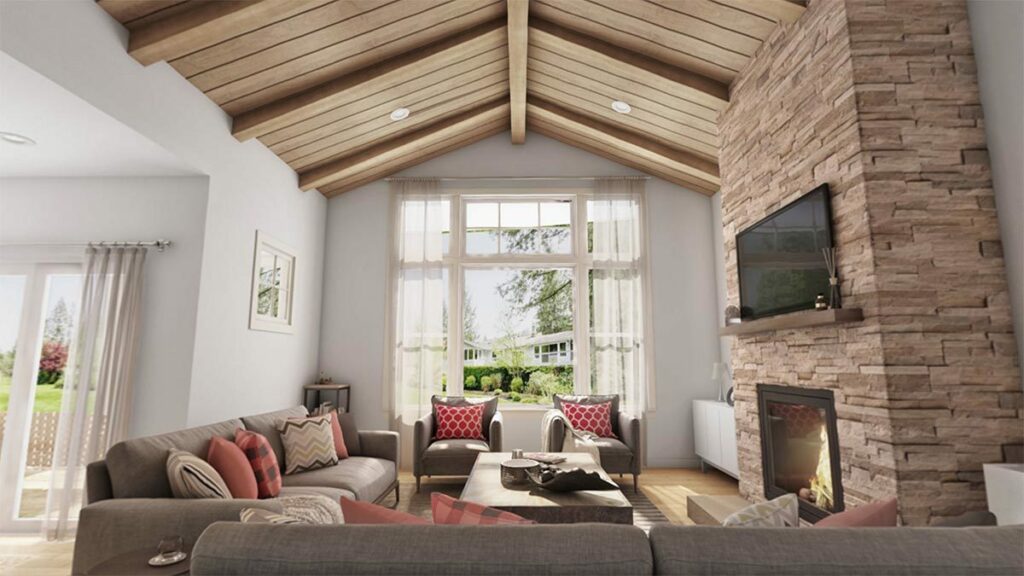
Attached is a workshop or storage area, because in this house, space and luxury go hand in hand.
Wrapping it up, this 1,878 Sq Ft masterpiece isn’t just a house, it’s a journey into luxury.
Three bedrooms, two bathrooms, a grand great room, and a garage that’s more than just a parking space – it’s a part of your dream.
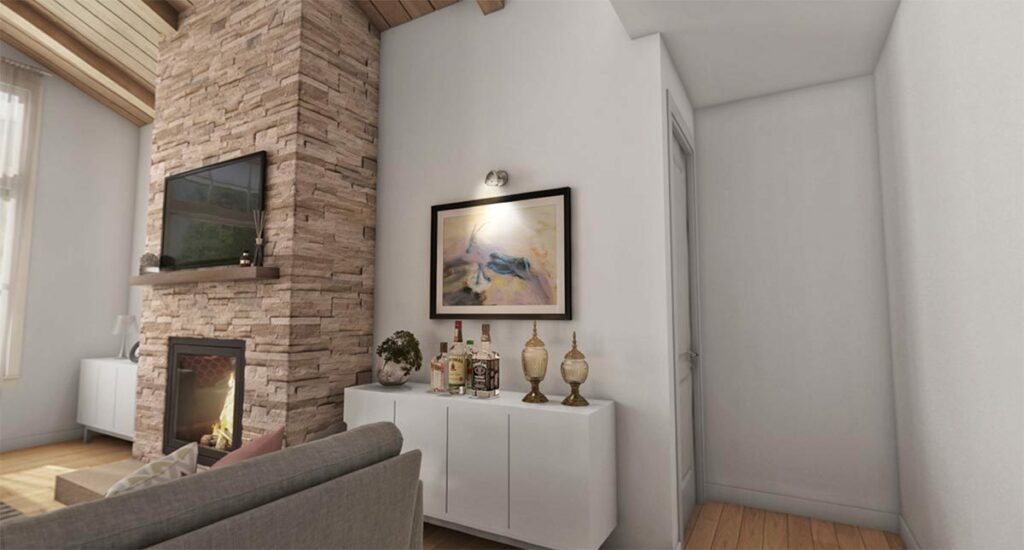
The only thing missing?
You.
It’s time to step into this reality and claim your throne in this kingdom of comfort and style.
After all, isn’t it time you lived like the royalty you are?

