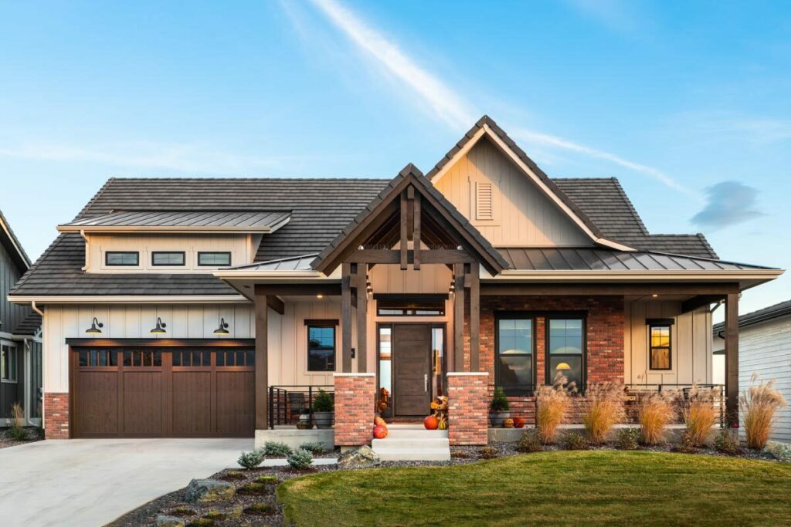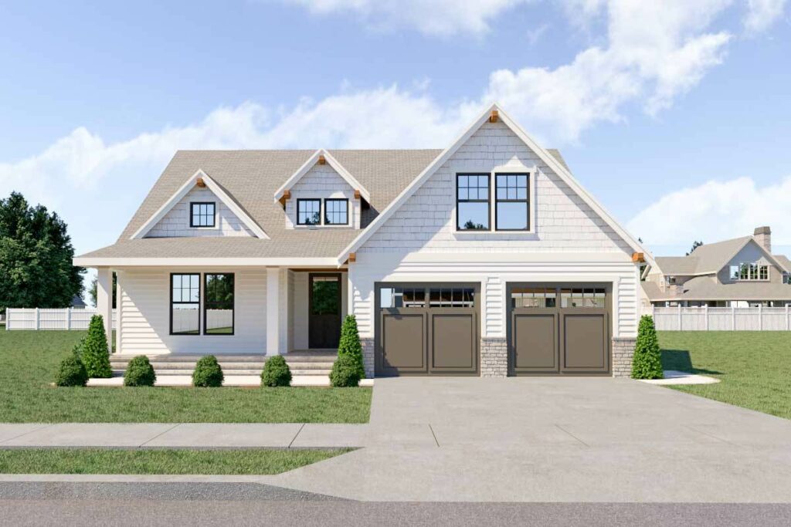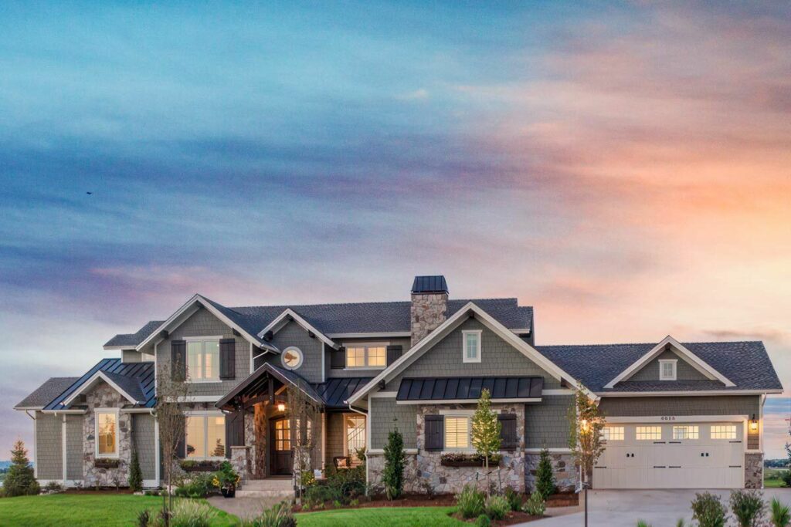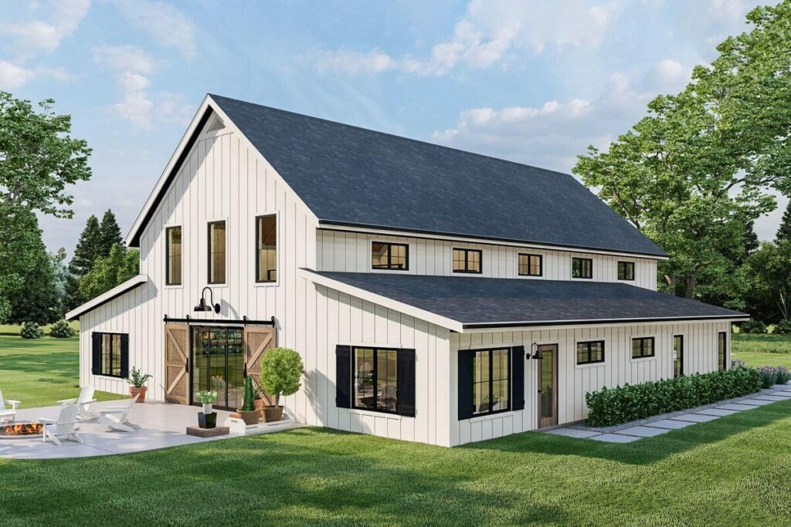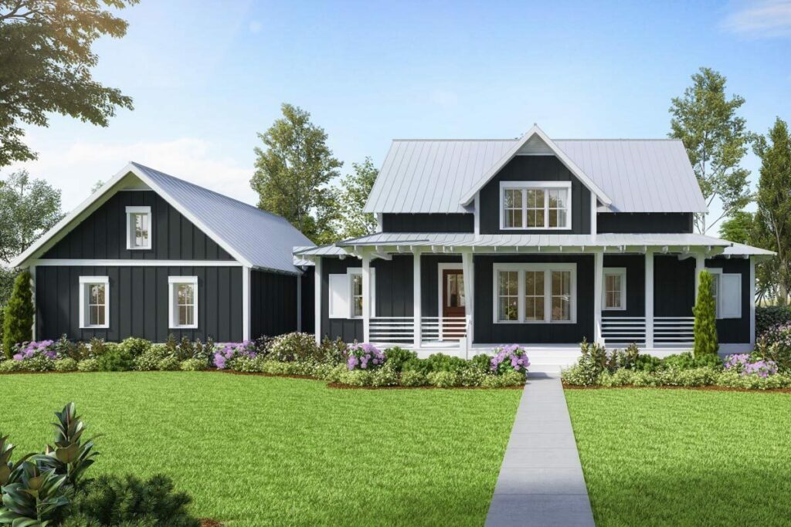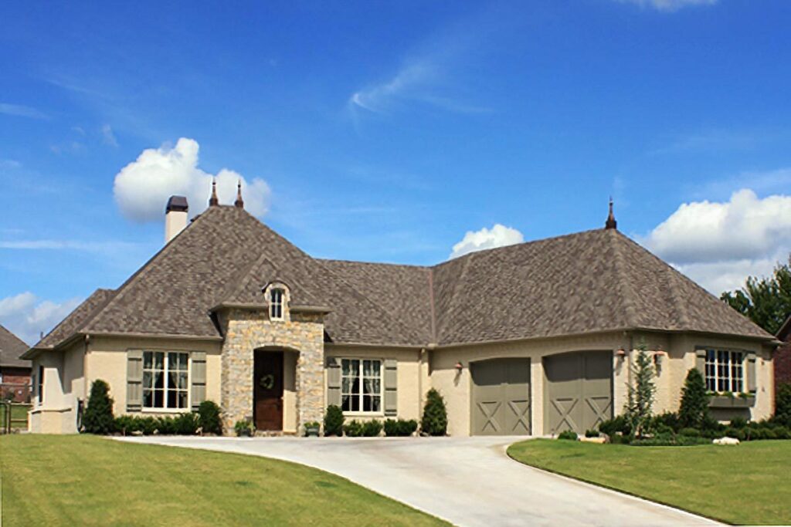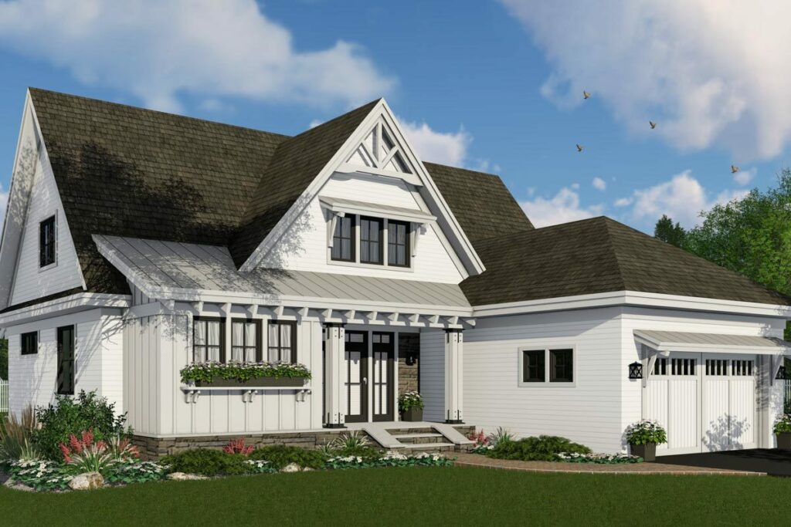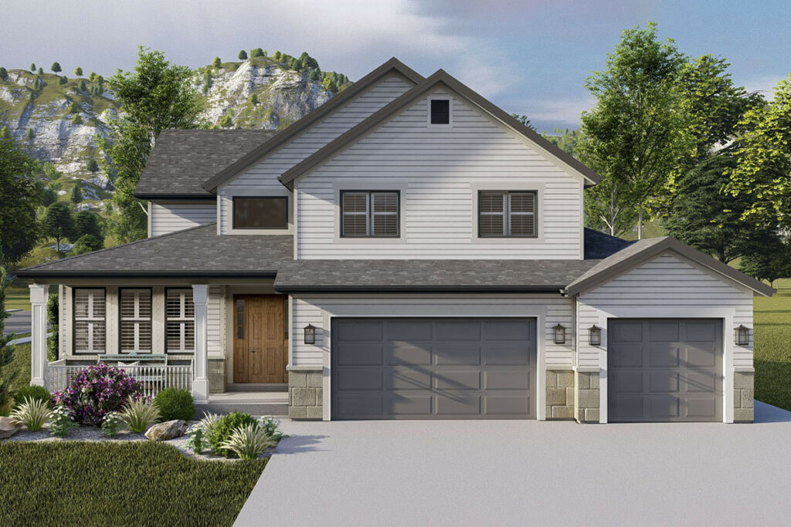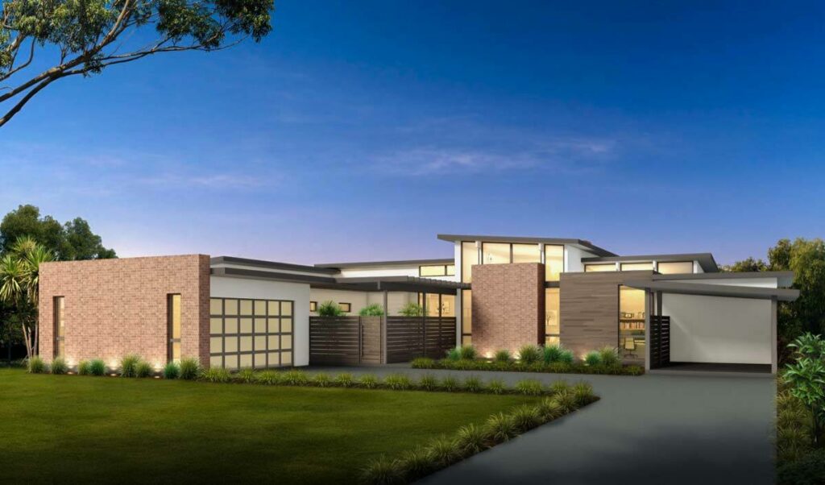3-Bedroom 2-Story Farmhouse with Open Layout (Floor Plan)
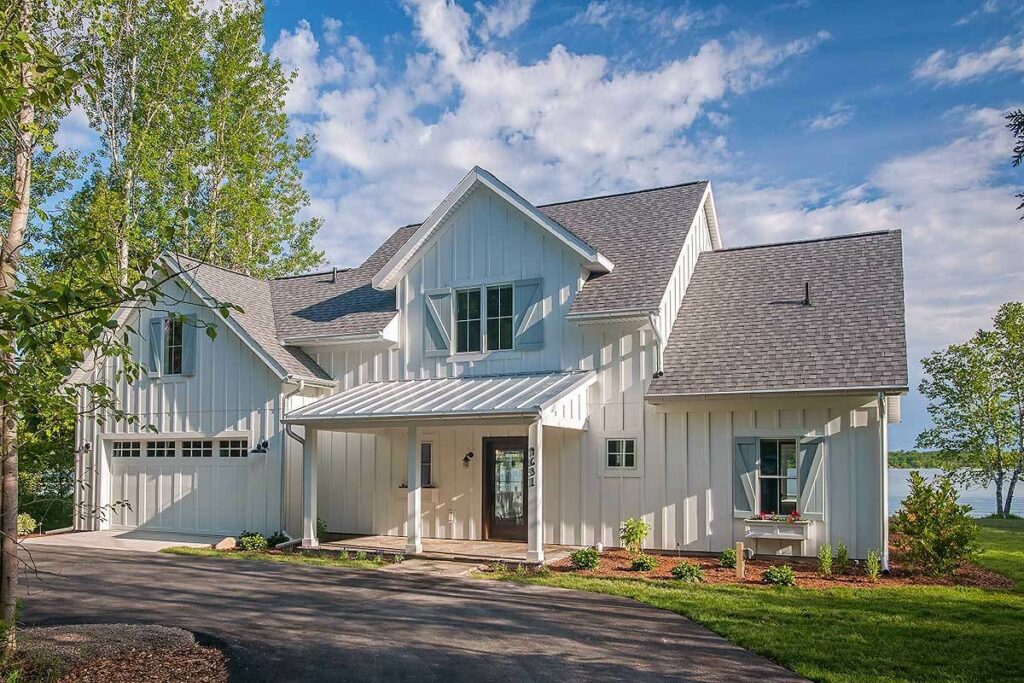
Specifications:
- 1,930 Sq Ft
- 3 Beds
- 2.5 Baths
- 2 Stories
- 2 Cars
Dreaming of sprawling out in a spacious, open-planned farmhouse?
Imagine a place that not only captures the essence of comfort but also encapsulates every whim you could conjure.
Let me take you on a journey through a farmhouse that does exactly that, embracing both space and style across its 1,930 square feet.
Picture this: a home where the usual clutter of everyday life—be it toys, pets, or even a stray shoe—doesn’t cause a constant dance of dodging and weaving.
This farmhouse, with its open floor plan, offers ample space for families to gather and make memories without stepping on each other’s toes—essential, especially post-Grandma’s legendary bean casserole!
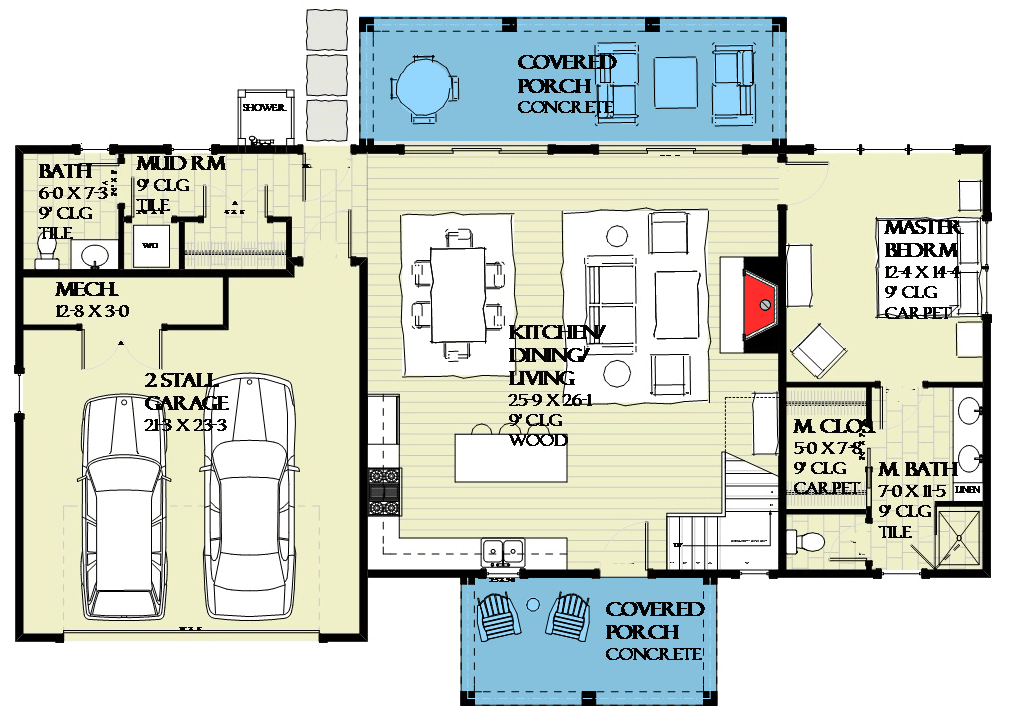
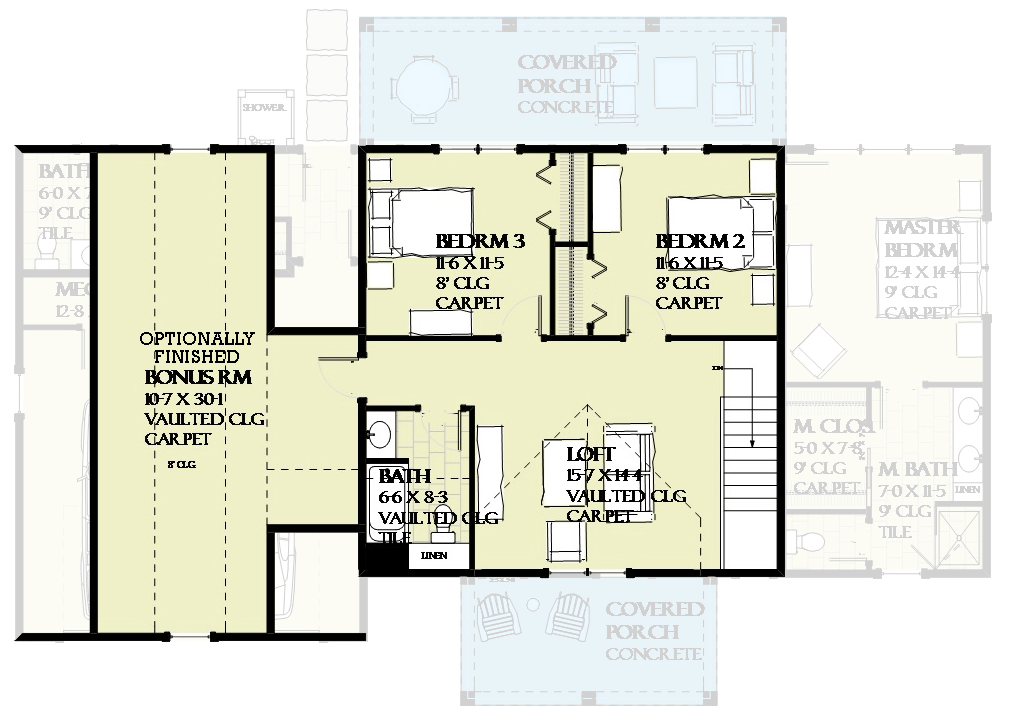
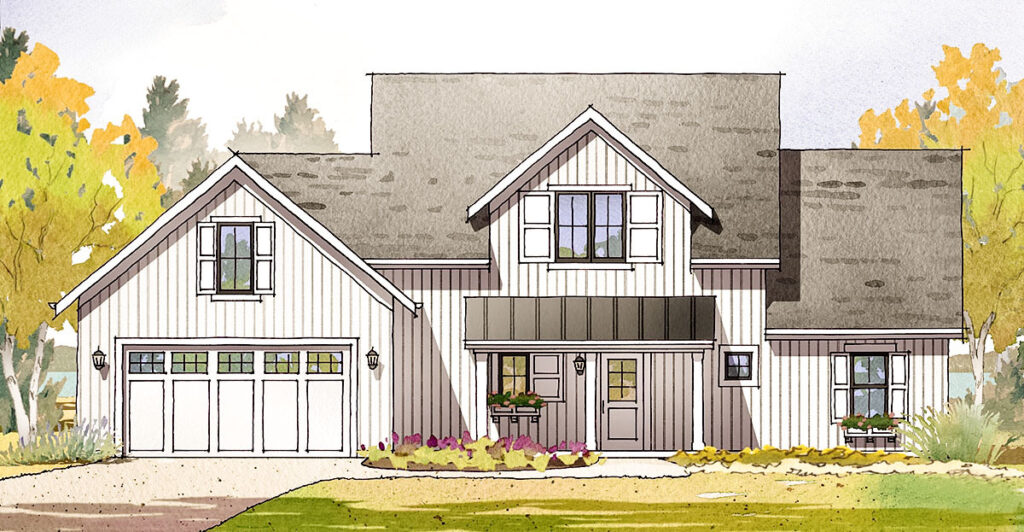
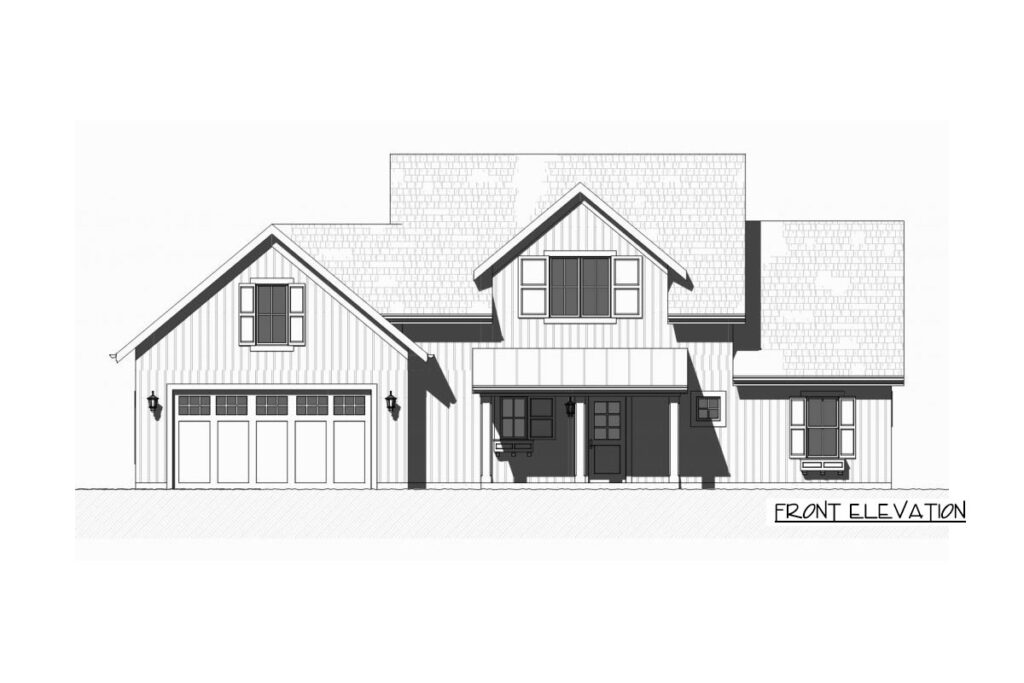
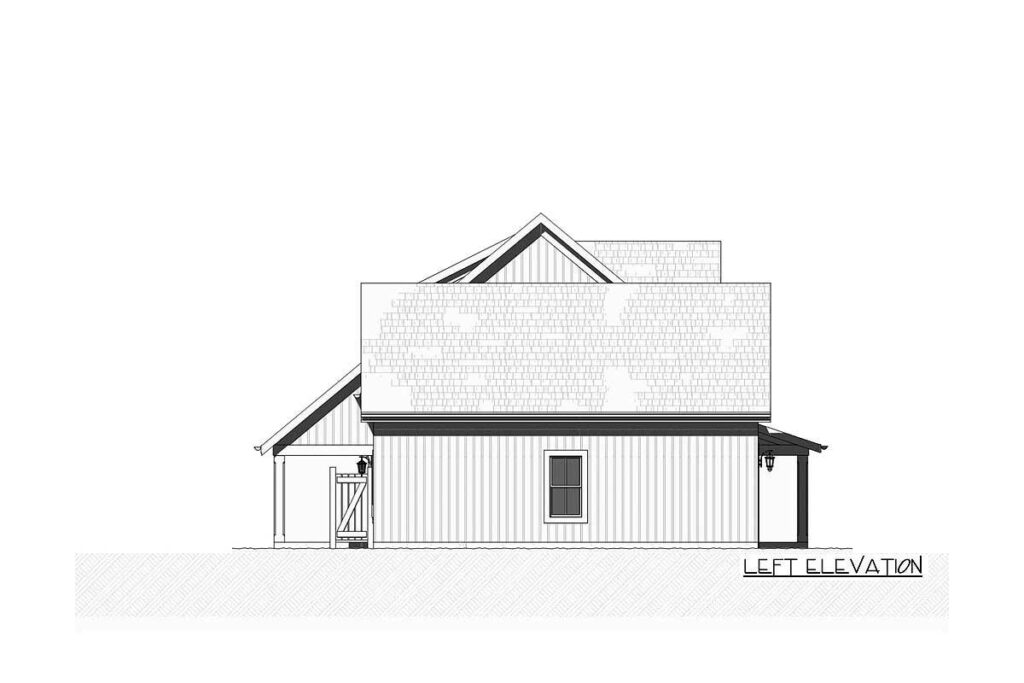
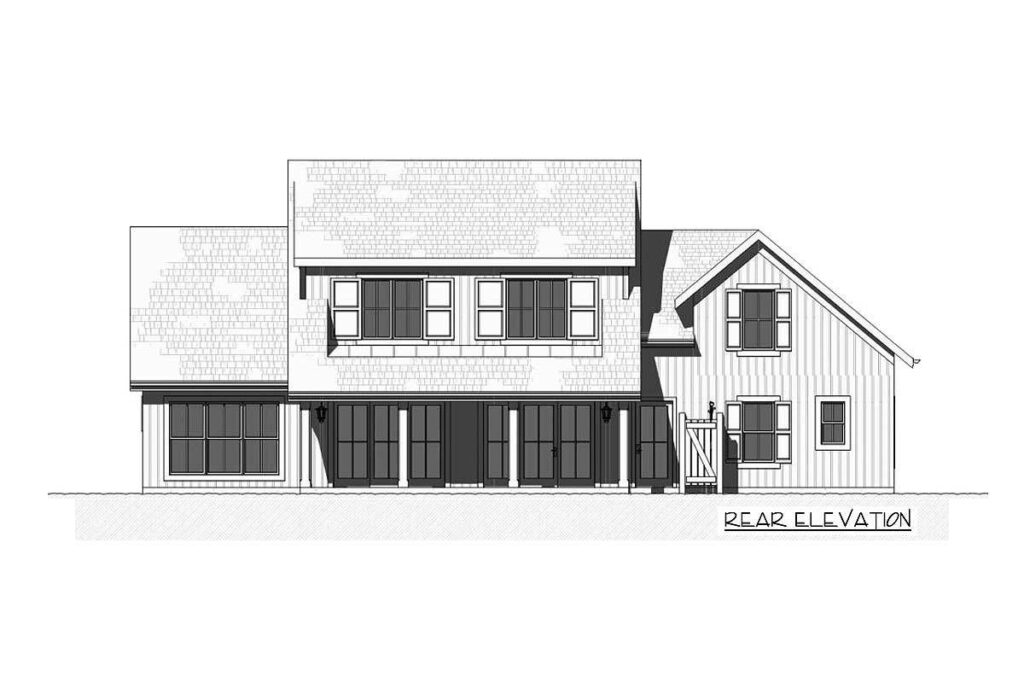
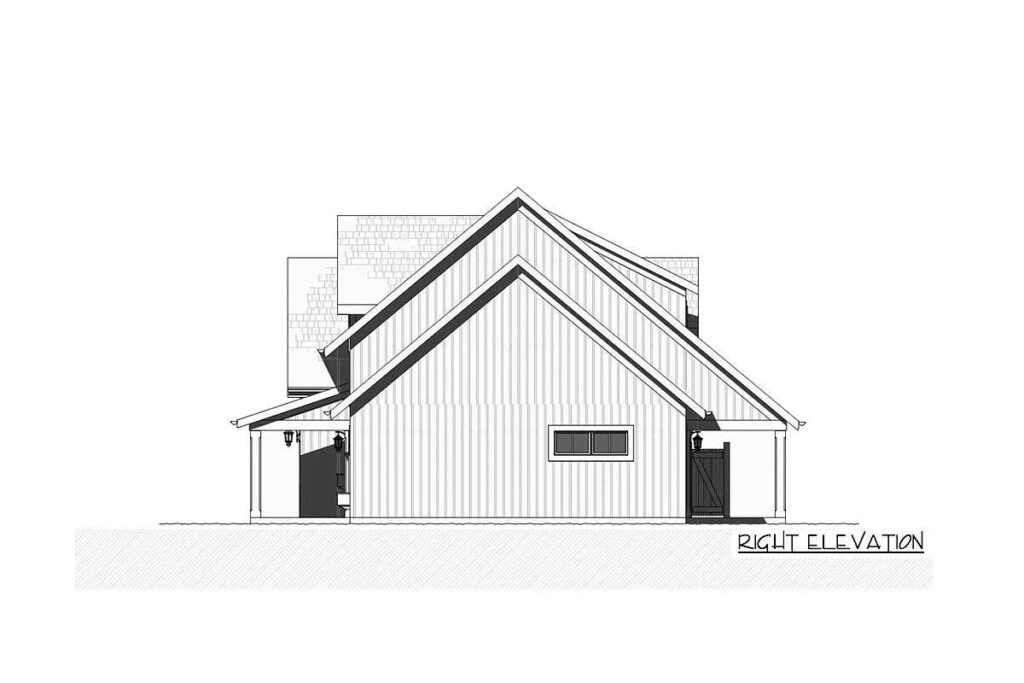
The house greets the world with a classic, covered front porch—the kind that invites you to sit down with a warm cup of coffee and greet the morning with a smile.
This porch is more than just an entryway; it’s a place to connect with the community or simply enjoy the quiet hum of daybreak.
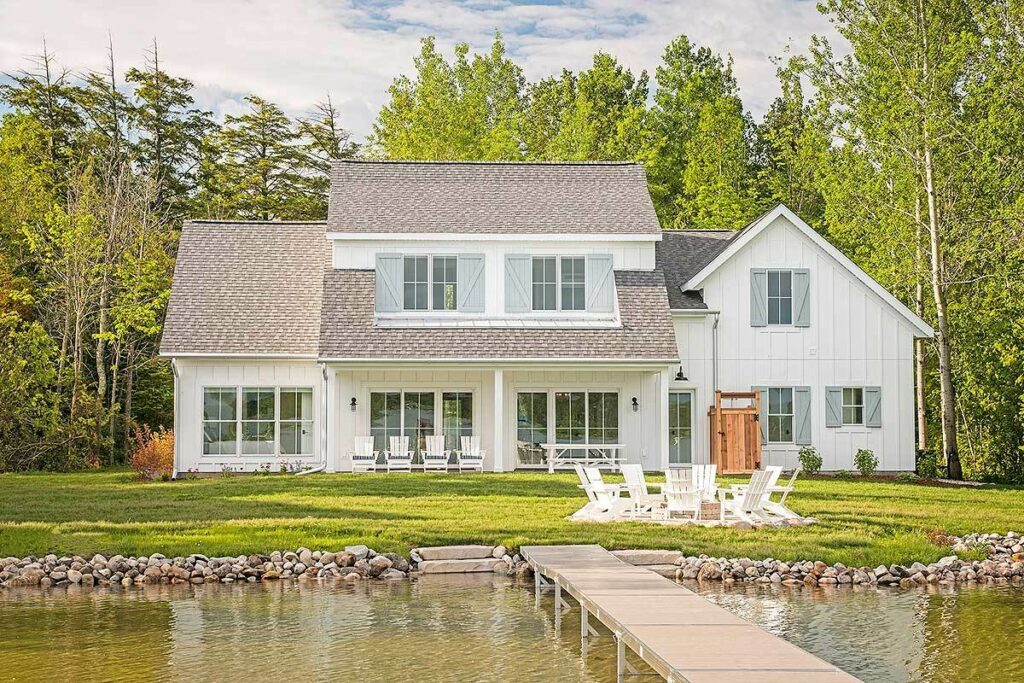
Moving to the back of the house, the porch there transforms from a smile to a hearty laugh.
It’s the perfect backdrop for family BBQs or a quiet evening under the stars, offering both space and the fresh allure of the outdoors.
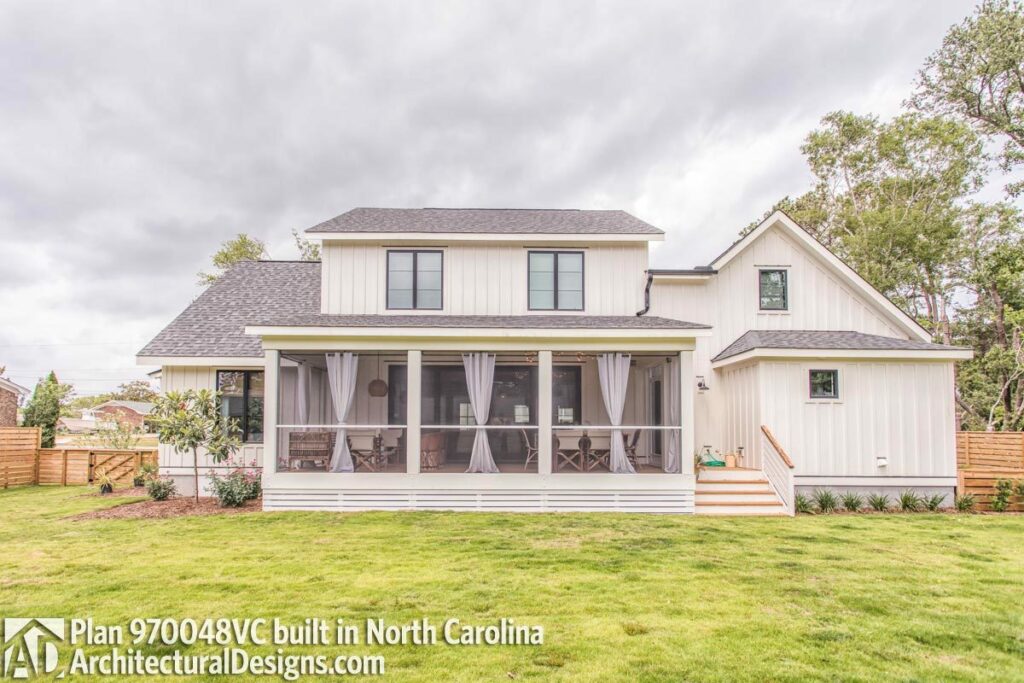
Step inside to the master suite on the ground level, which serves as your private retreat.
It’s a sanctuary where the day’s stresses melt away, a quiet nook to indulge in your favorite reality show or dive into a good book—judgment-free.
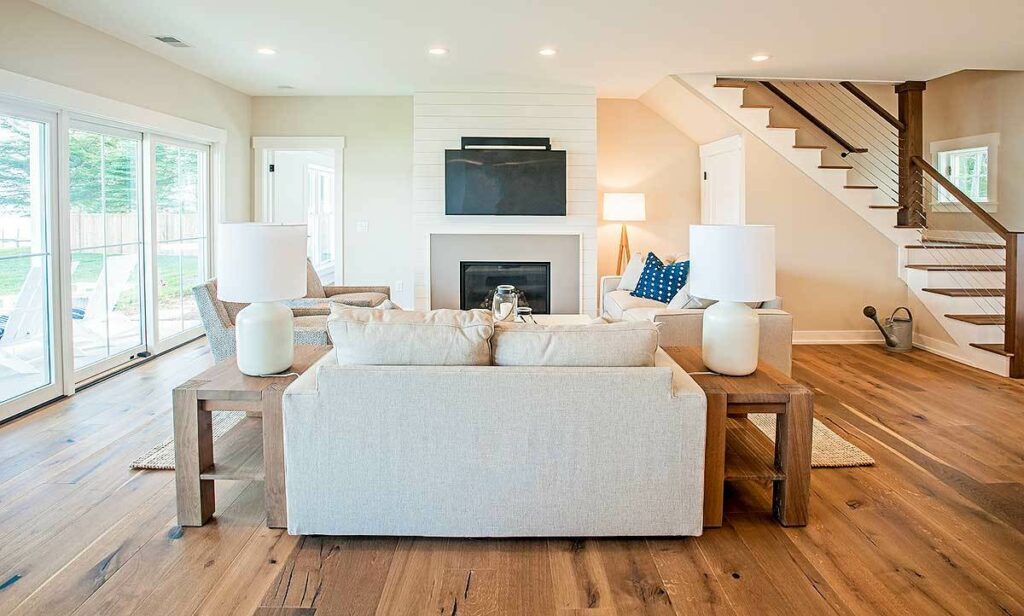
Climbing the stairs, the vaulted loft opens up a realm of possibilities.
This expansive area can adapt to any need—be it a game room, a home office, or a serene reading corner.
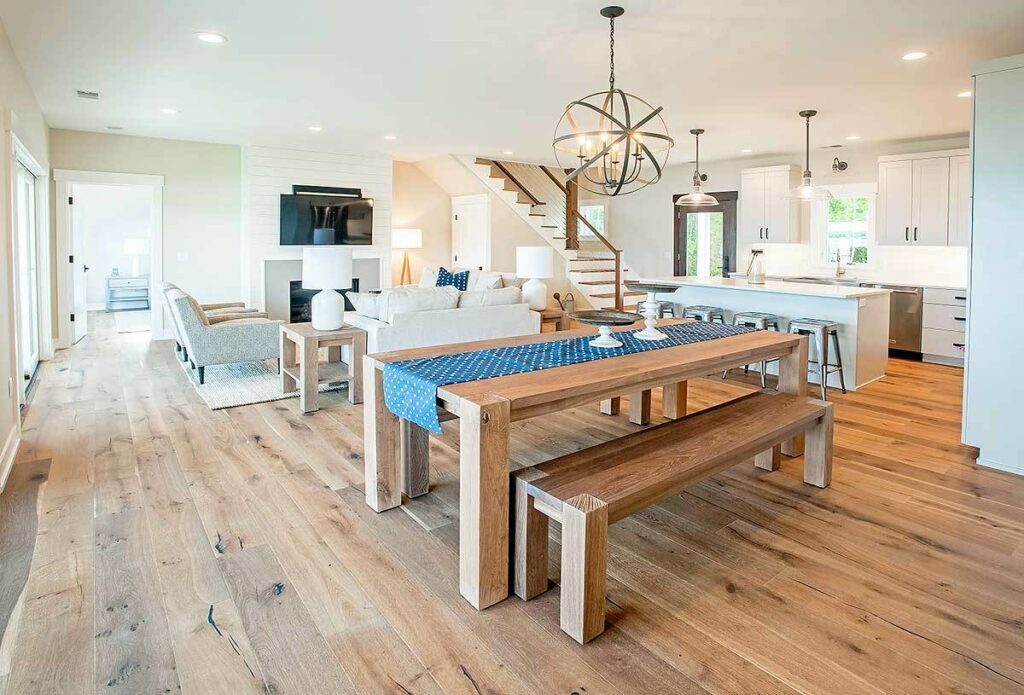
It’s a space that’s only limited by your imagination.
The second-level bedrooms are a haven for kids or guests.
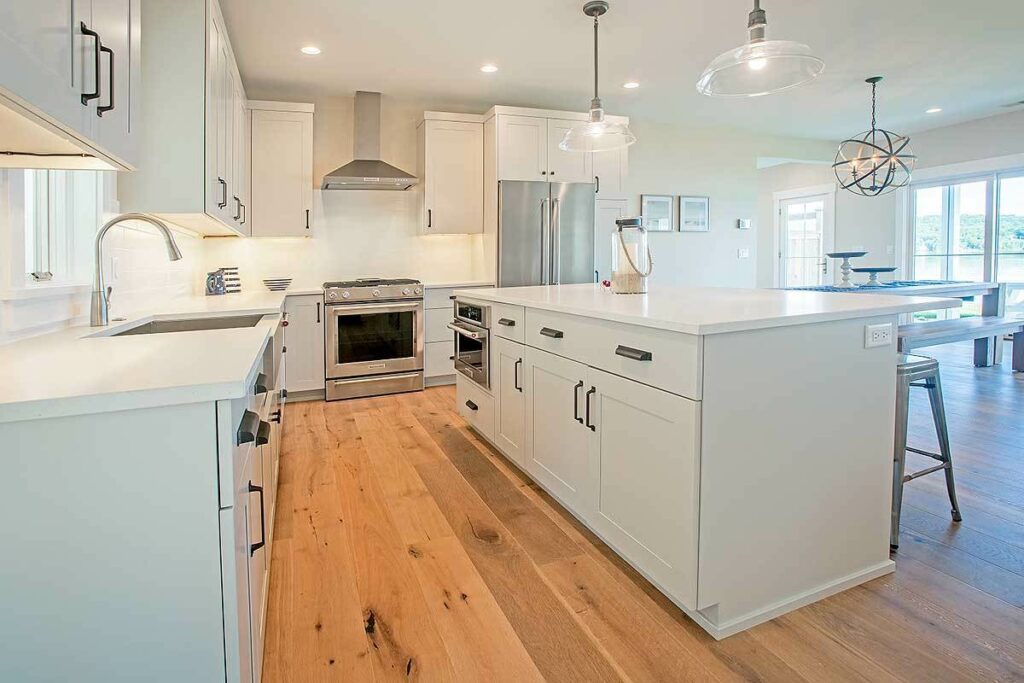
These rooms offer ample space for dreams and play, paired with a chic, vaulted bathroom where morning routines feel less like a chore and more like a part of the home’s charm.
And then there’s the pièce de résistance—the optional bonus room above the two-stall garage.
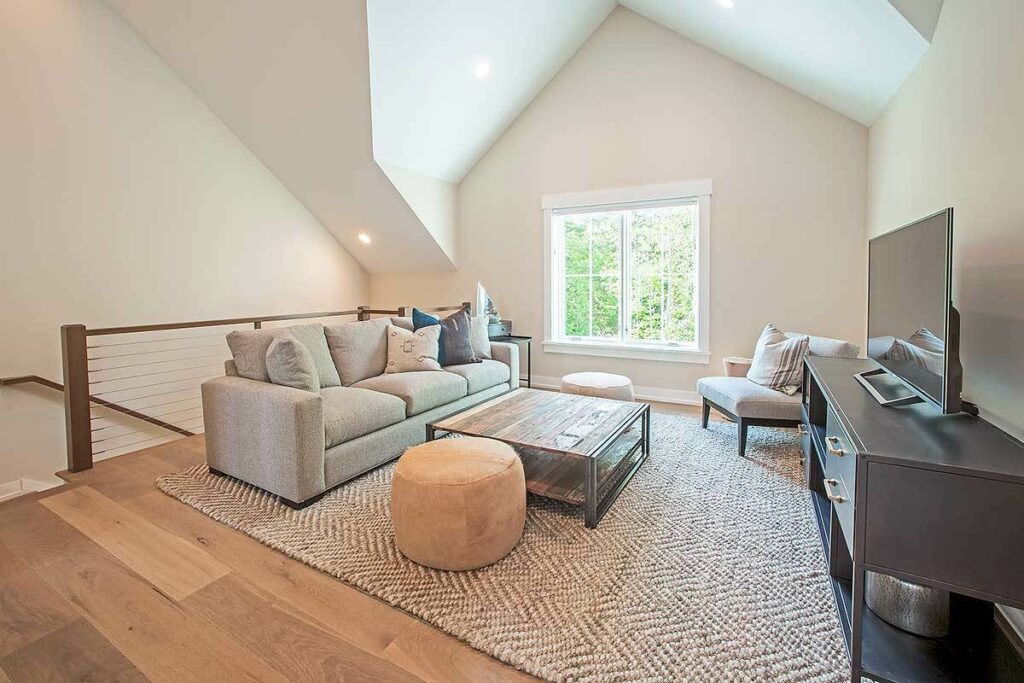
This flexible space can morph into anything you desire: a craft room, a personal gym, or even a secluded spot to hide your chocolate stash.
It’s your canvas, waiting to be filled with whatever your heart desires.
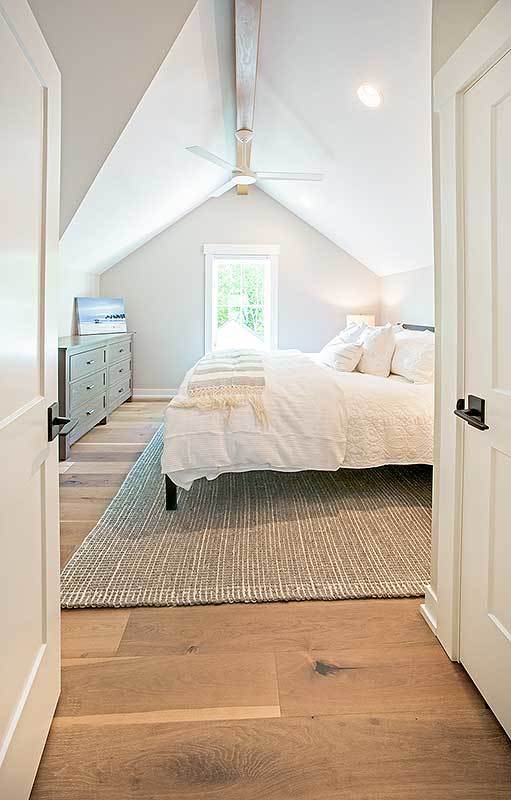
This farmhouse isn’t just a structure of bricks and beams.
It’s a foundation for your hopes and dreams.
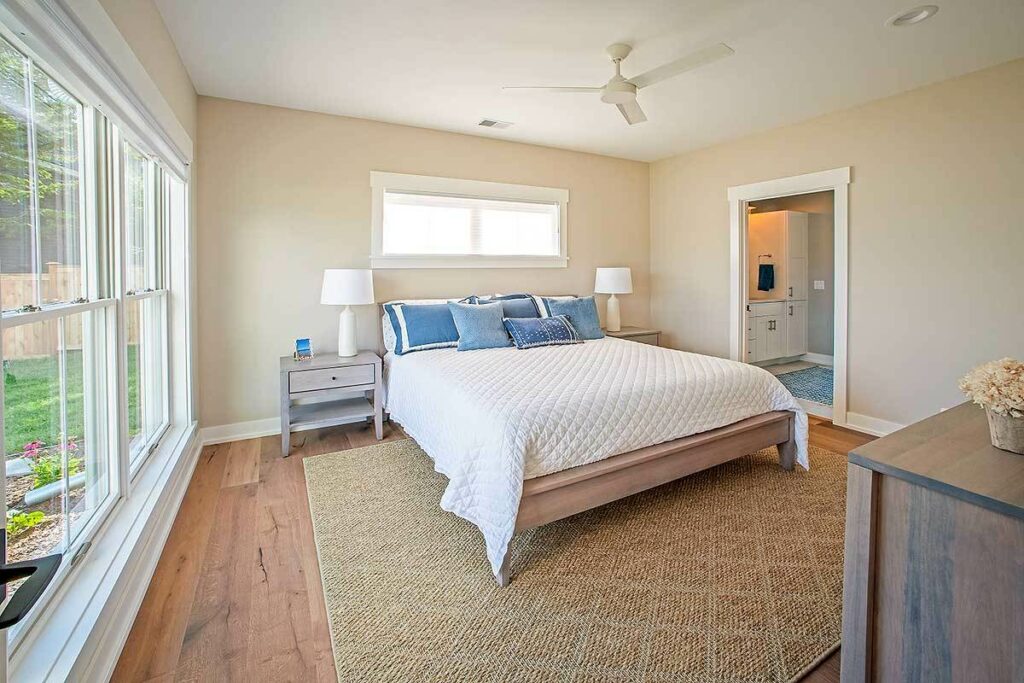
With ample room for both family cars and maybe a cheeky convertible, it balances spacious living areas with cozy, personal spaces.
To encapsulate, this home isn’t just about providing shelter.
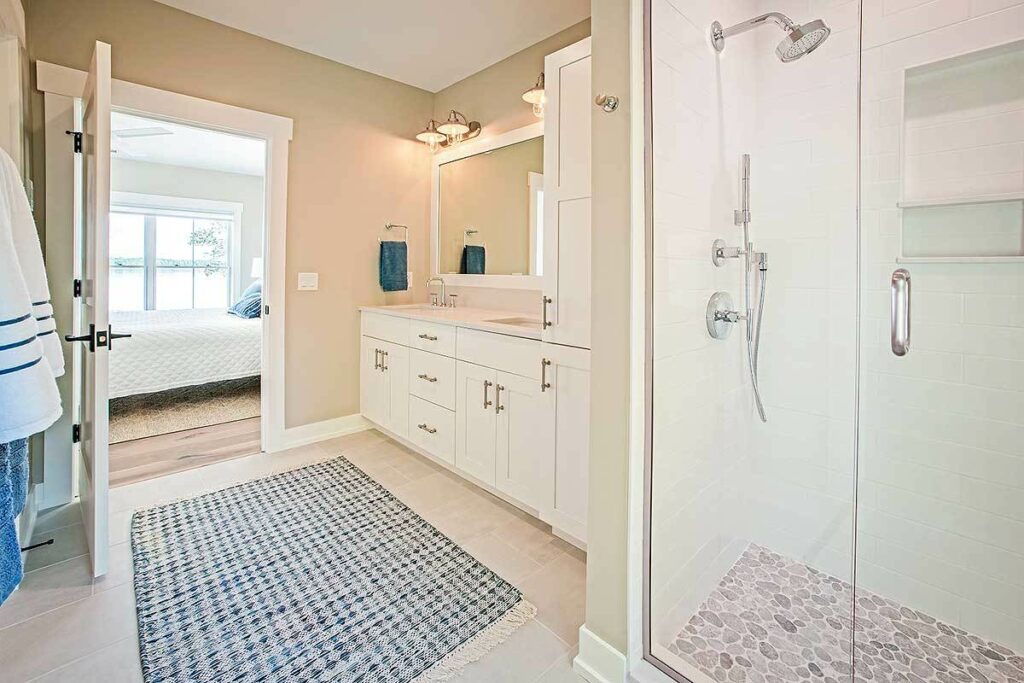
It’s a place crafted from dreams, built for creating memories.
Here, walls and beams are just the beginning—because truly, a home is built with love and dreams.
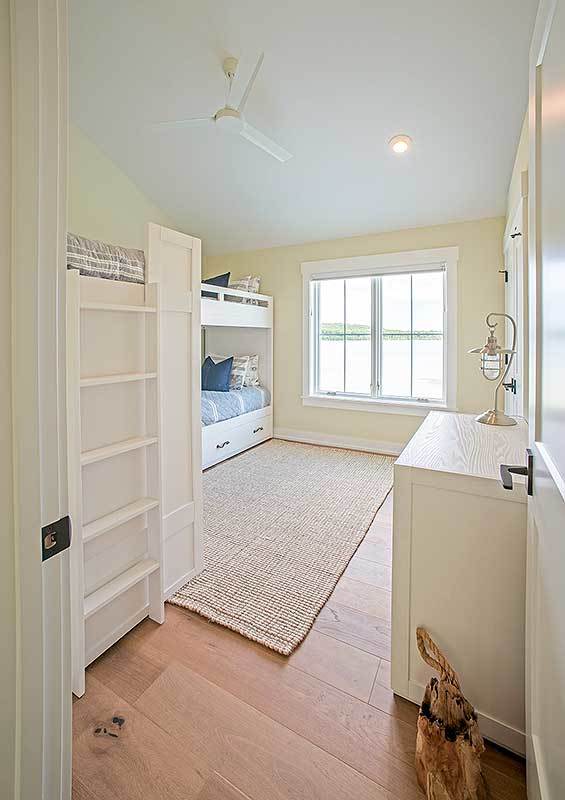
And this farmhouse?
It’s designed to be both a house and a home, wrapped up in endless charm and open-hearted warmth.

