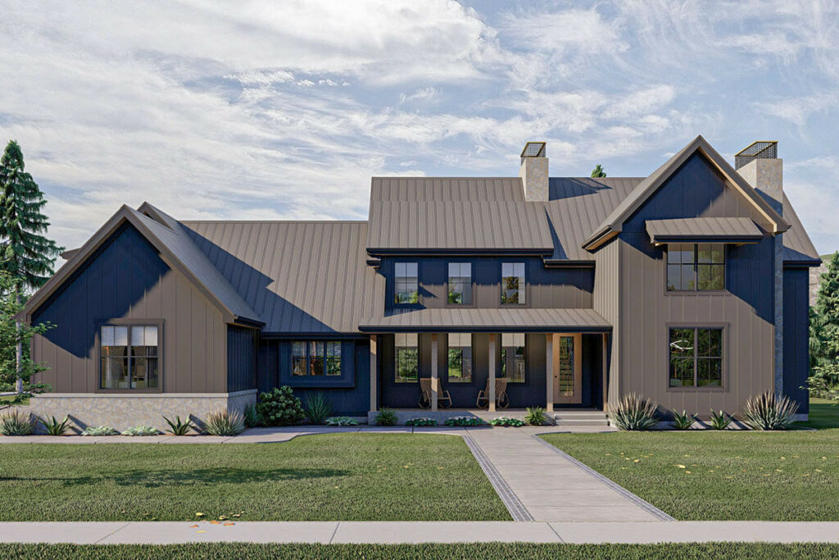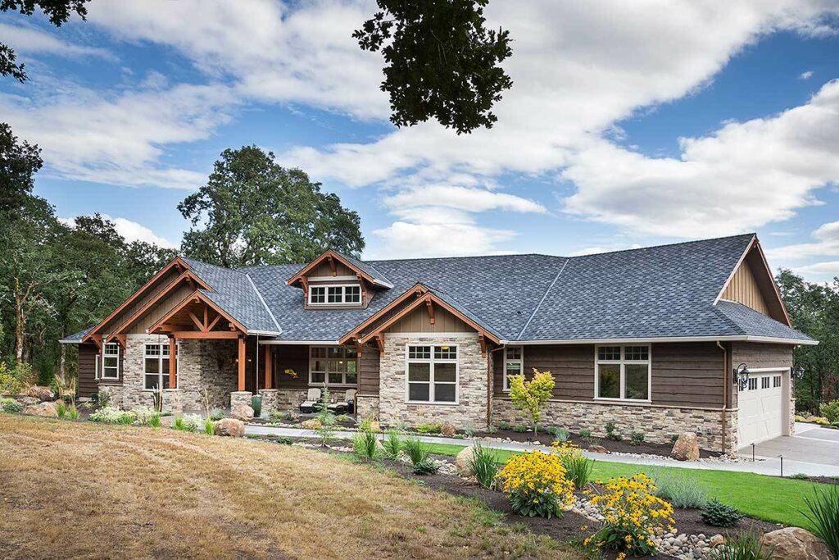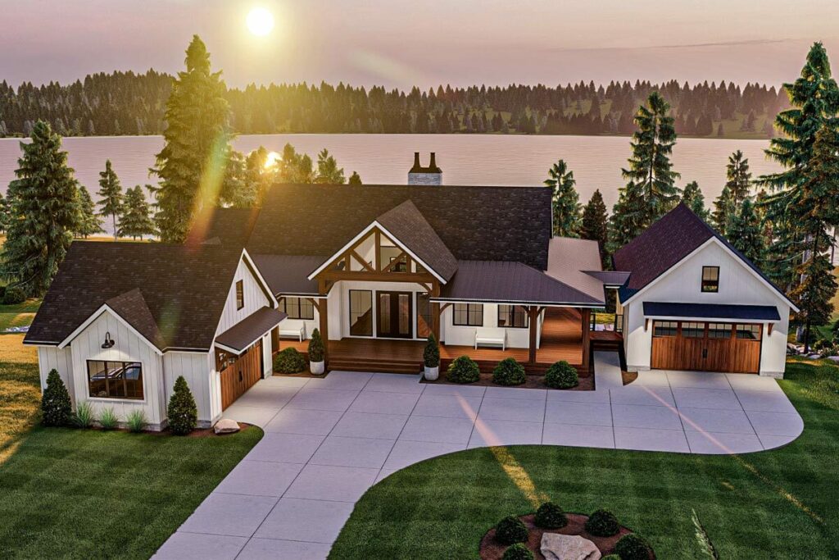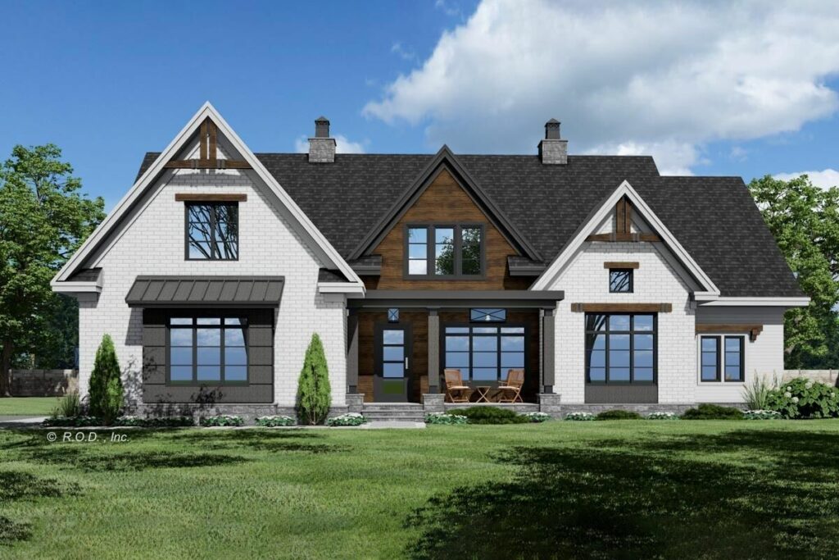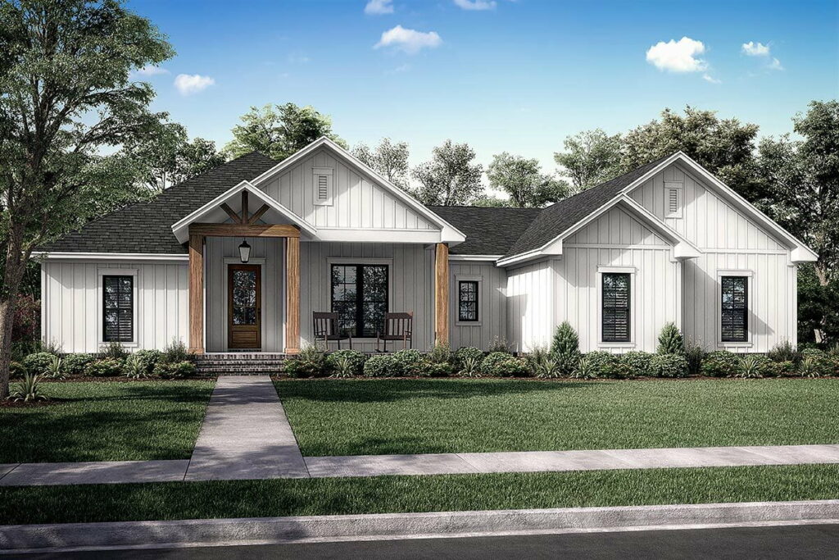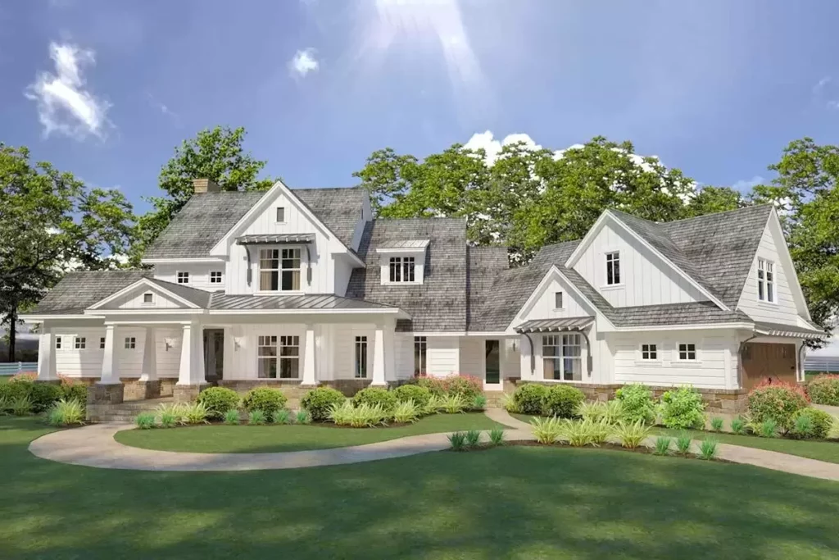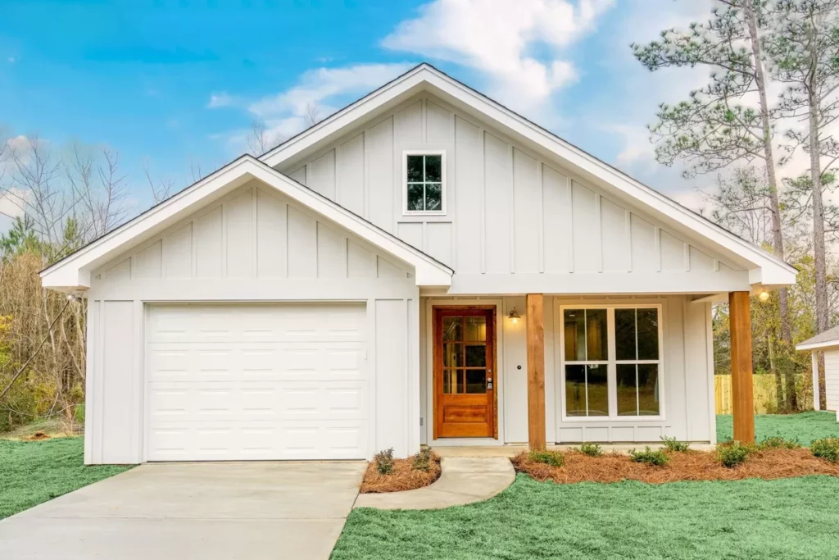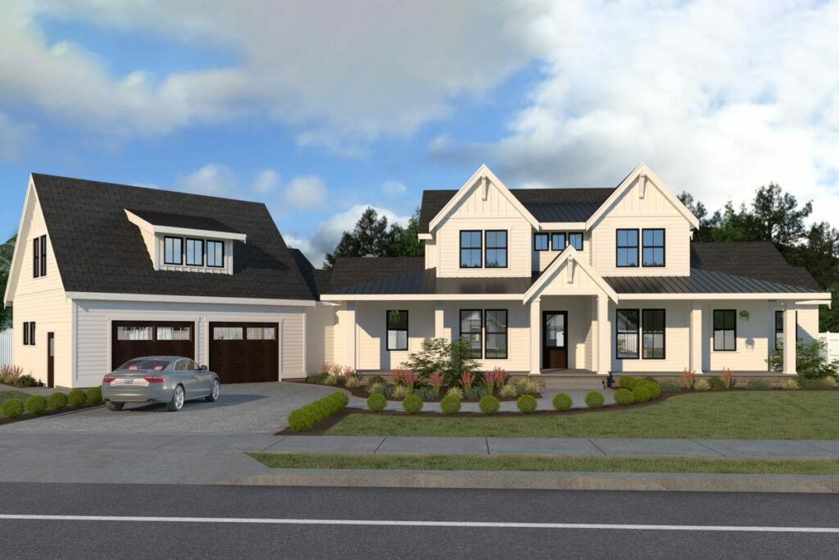3-Bedroom 2-Story House With Vaulted Great Room (Floor Plan)
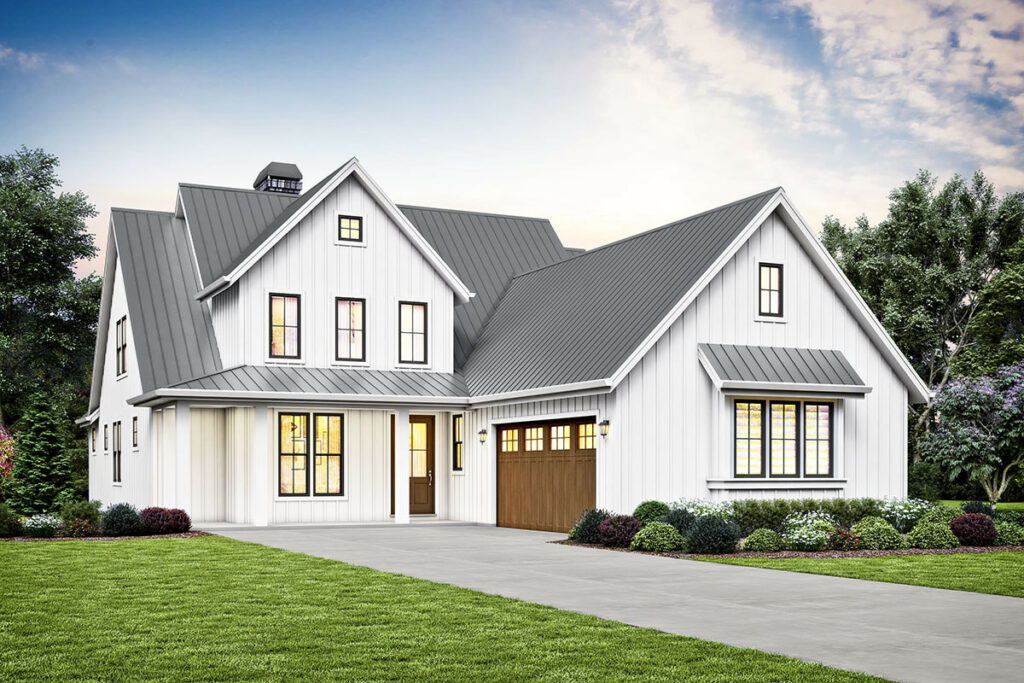
Specifications:
- 2,492 Sq Ft
- 3 Beds
- 2.5 Baths
- 2 Stories
- 2 Cars
Welcome, everyone!
Prepare to be swept off your feet as we dive into the world of our latest house plan—a journey sprinkled with humor and filled with surprises.
If you’ve ever wished for a house to embrace you warmly, you’re in the right place!
Picture this: a house dressed in its Sunday best.
Imagine bright-white, board and batten siding combined with a sleek, raised-seam metal roof.
This isn’t just any house; it’s a showstopper that masterfully blends modern elegance with timeless architecture to make every head turn.
Stay Tuned: Detailed Plan Video Awaits at the End of This Content!
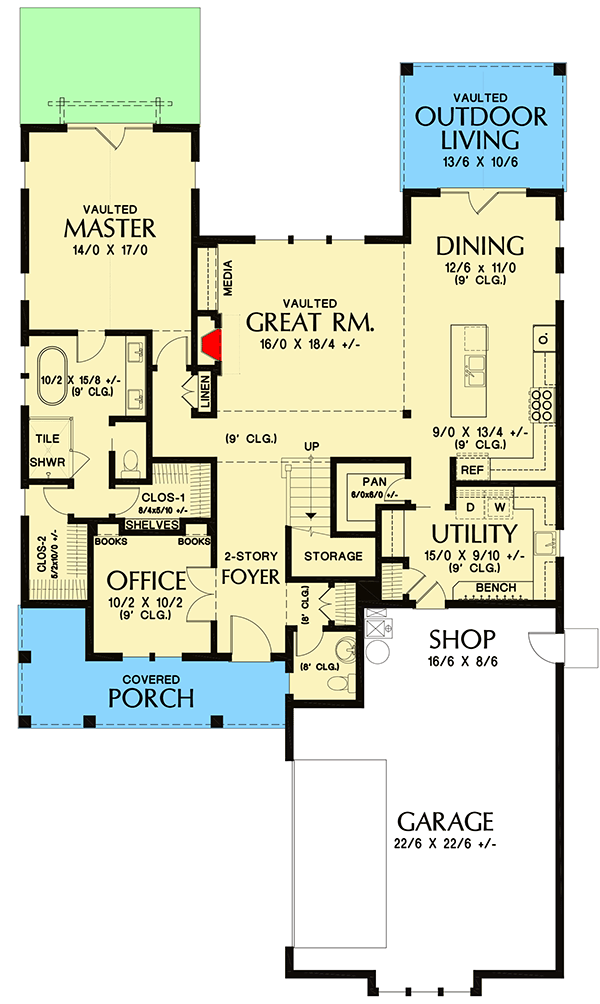
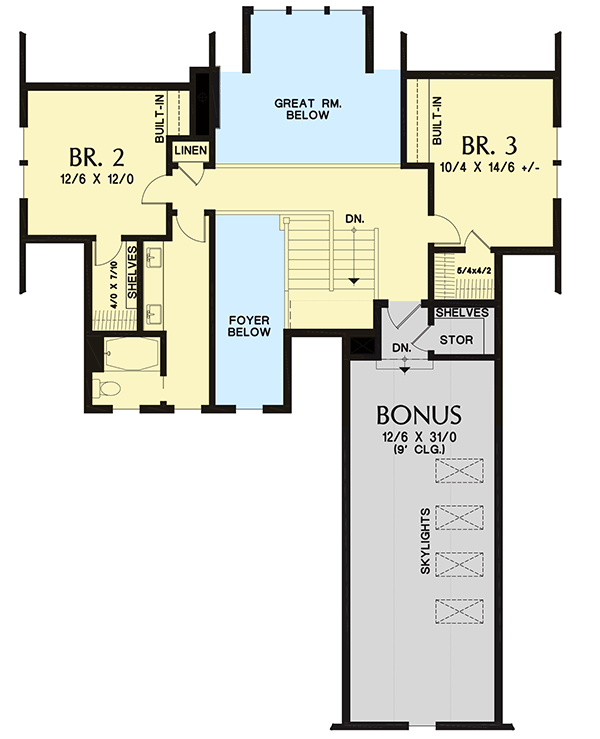
Now, let’s talk about the garage.
It’s not just a space for two cars; it’s a statement.
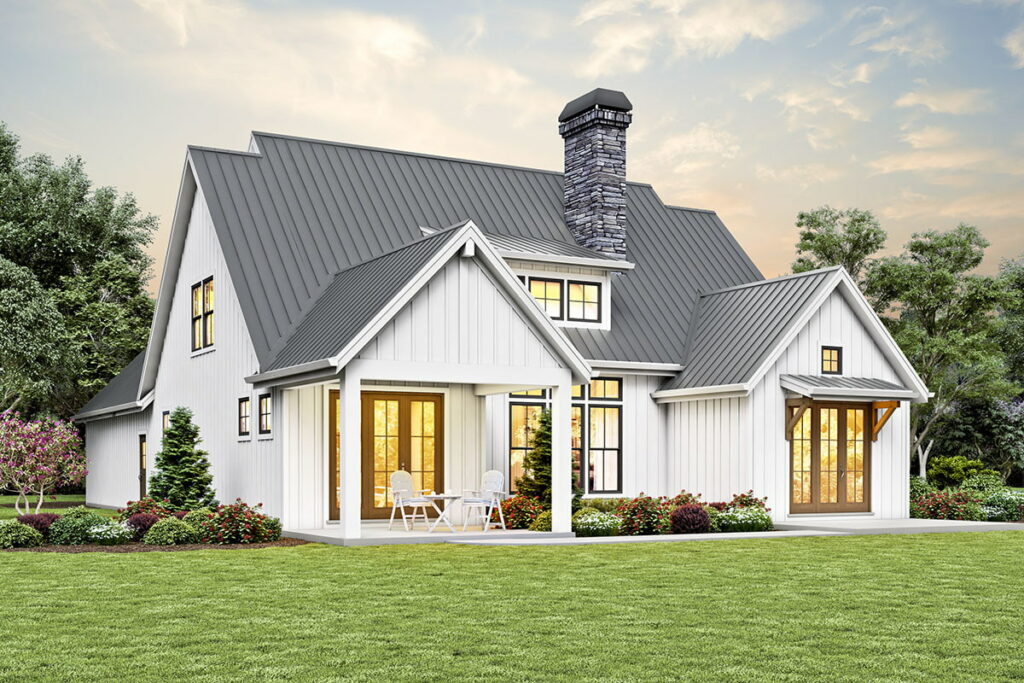
Protruding boldly from the front, the garage is like a proud peacock flaunting its splendid feathers.
Attached is a workshop where DIY enthusiasts can thrive, creating a perfect retreat for those “I can totally fix that” moments.
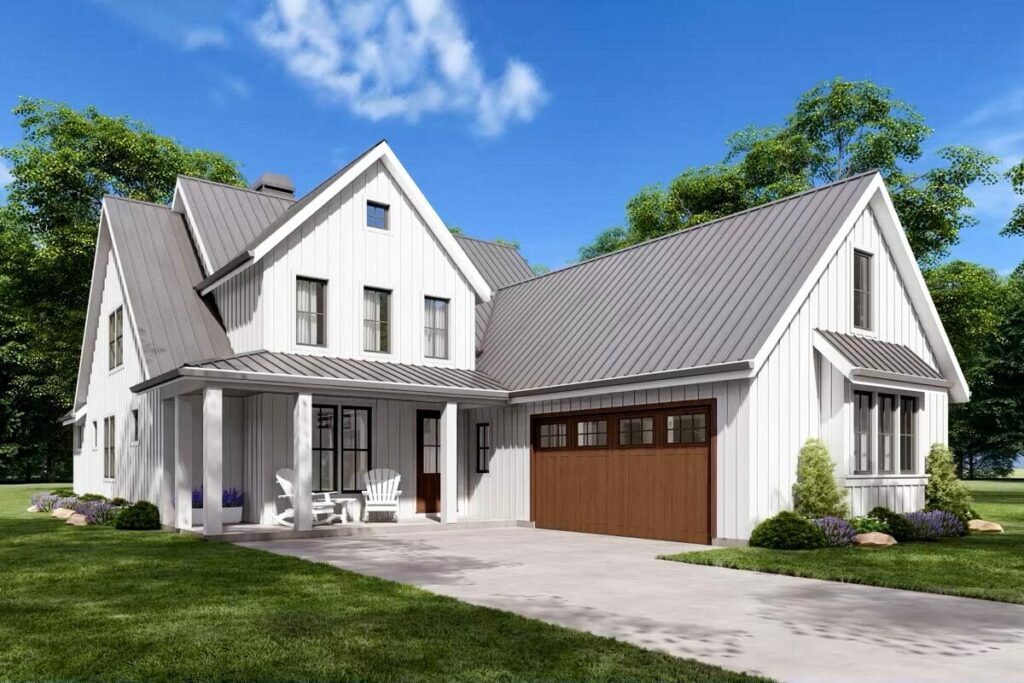
Stepping inside, you’ll find the office just to your left.
It’s more than a room; it’s a modern-day command center.
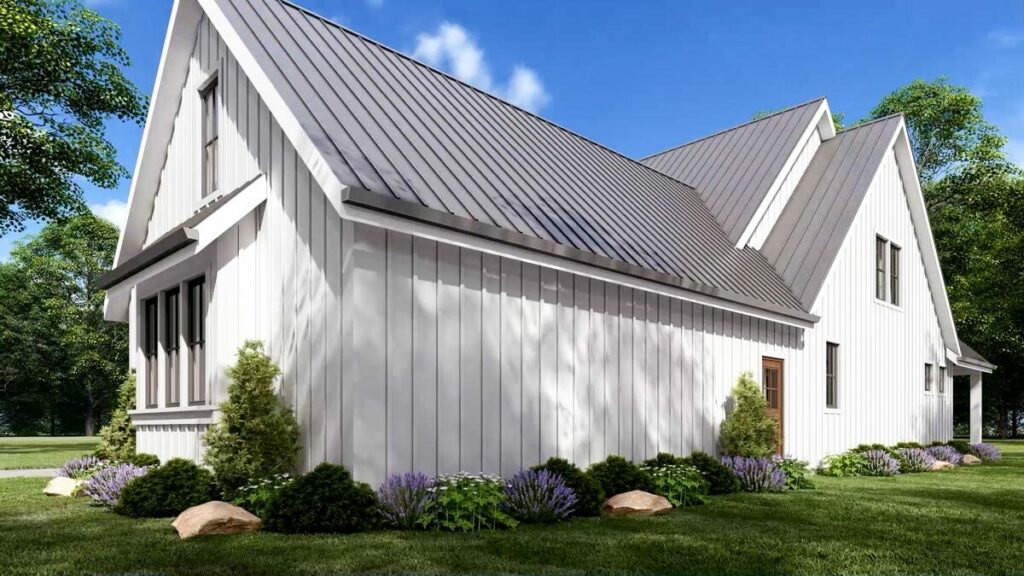
Whether you’re strategizing for global domination or attending back-to-back Zoom calls (feel free to ditch the pants), this office ensures you do it in style.
Walk further in, and you’re greeted by the great room with a vaulted ceiling that stretches up to the heavens, expanding your dreamscape.
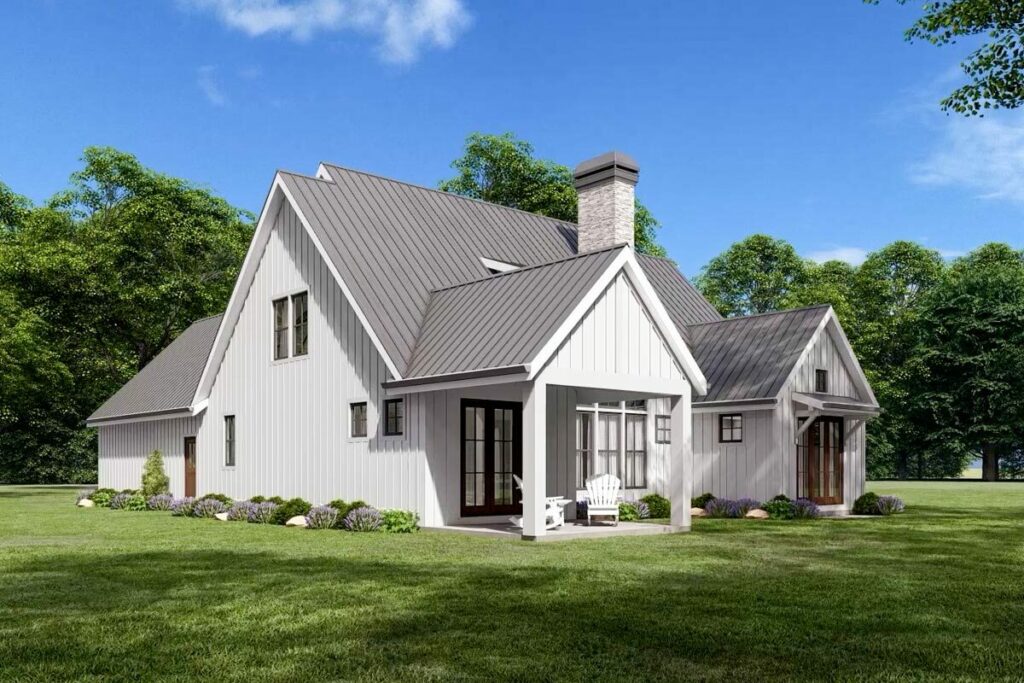
If these ceilings could talk, they’d sing opera.
The greatness doesn’t stop here.
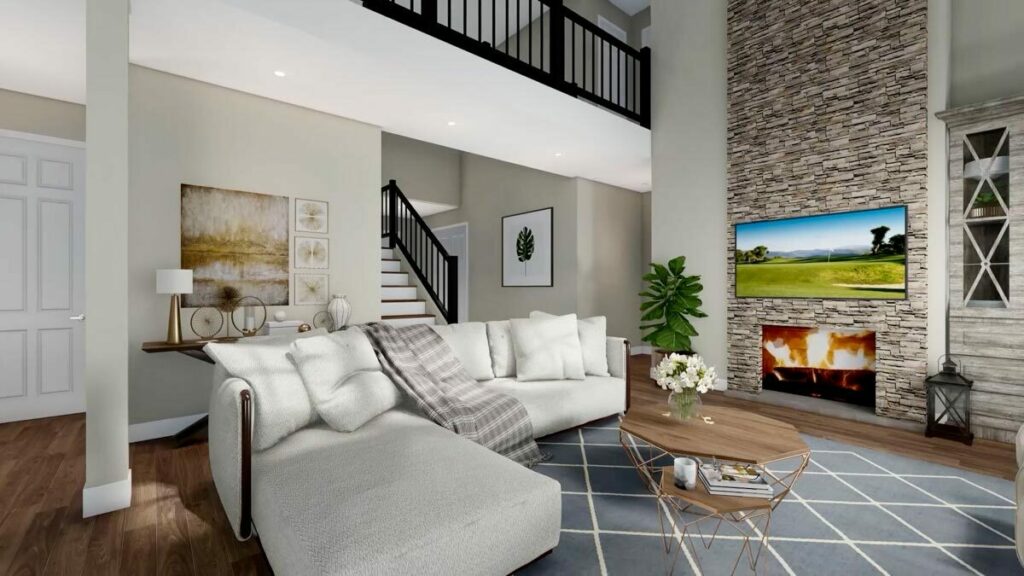
Attached is an eat-in kitchen that opens onto a covered porch.
Whether you’re hosting barbecues, enjoying Sunday brunches, or just curling up with a good book, this porch is ready for any event.
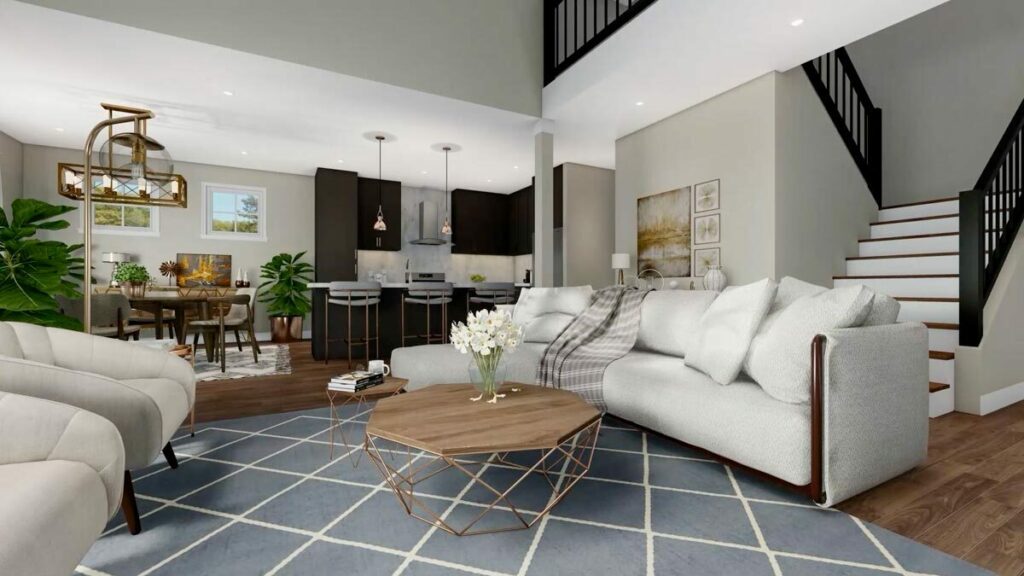
Let’s talk about the master bedroom—it’s not just spacious; it’s spectacular.
Another vaulted ceiling enhances the sense of grandeur, creating an airy, open atmosphere.
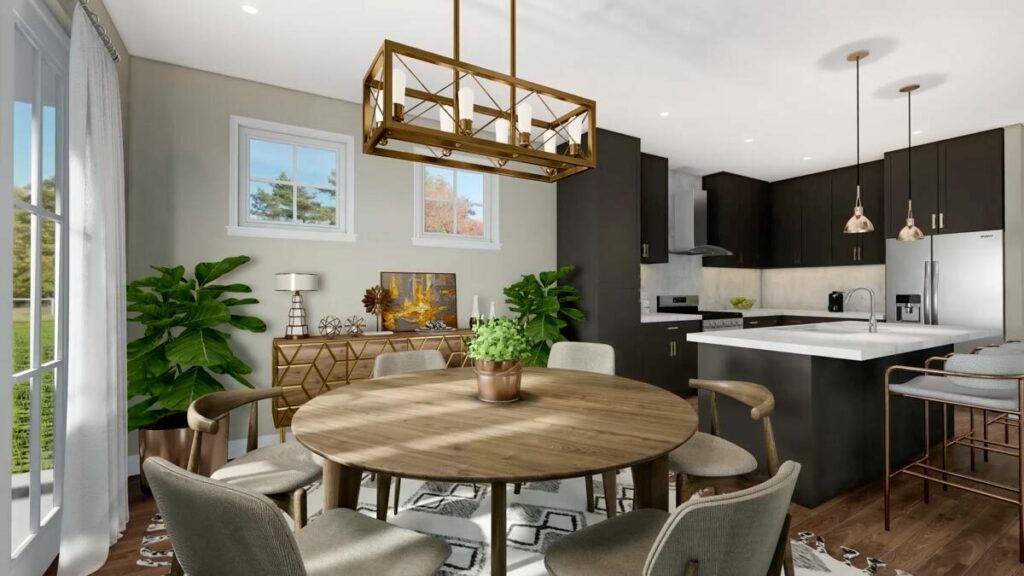
The en suite bathroom invites you to unwind with a luxurious bubble bath, glass of wine in hand, surrounded by the tranquility of dual closets—because we all know one is never enough for our fashion indulgences.
Upstairs, Bedrooms 2 and 3 await.
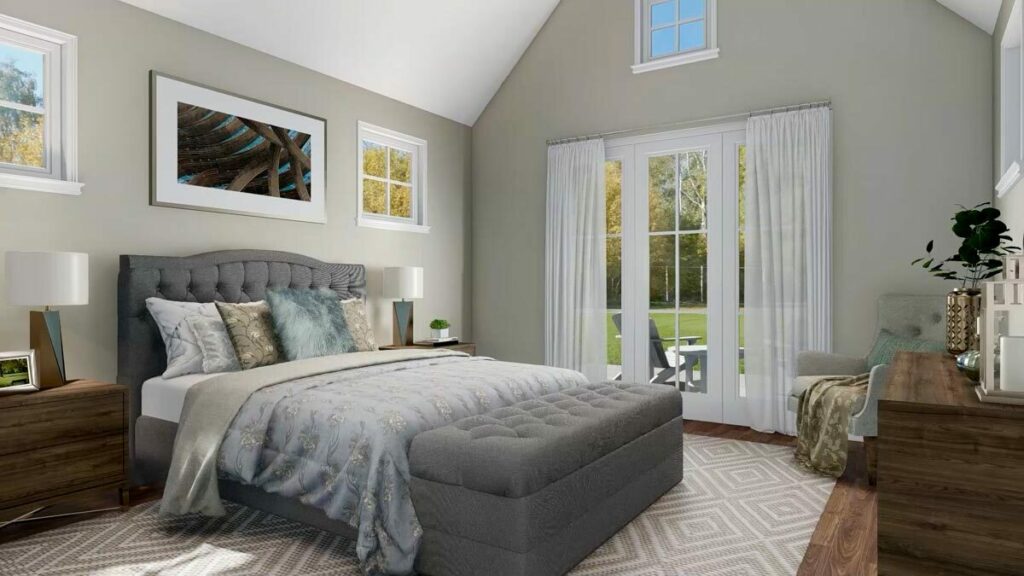
They’re perfect for kids, guests, or the occasional surprise visit from that ever-so-loving cousin.
These rooms share a cozy hall bath, emphasizing that home is indeed where the heart is.
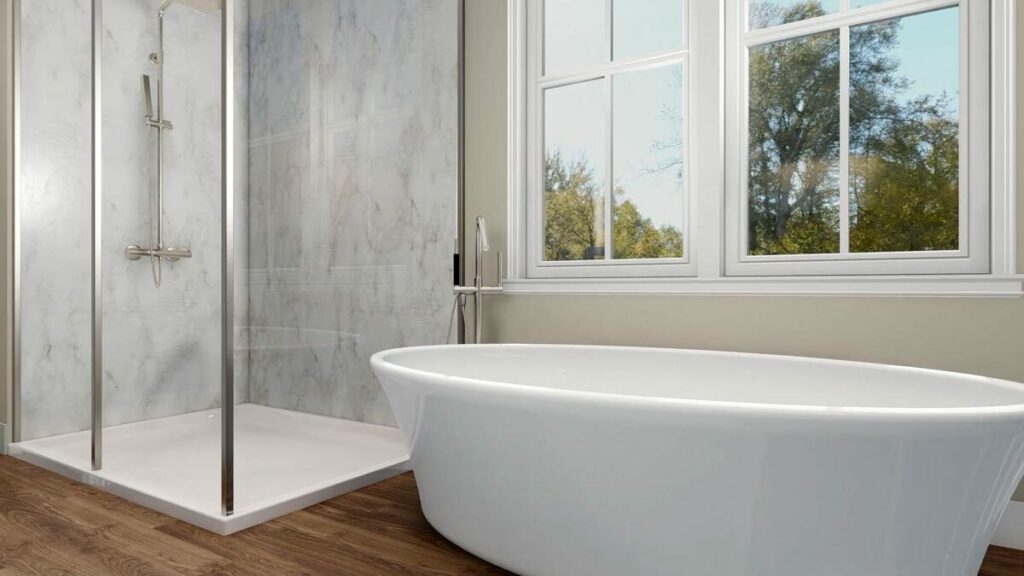
Feeling a touch lavish? Opt for the bonus room above the garage—an extra 481 sq. ft. ready to be transformed into anything you wish.
Whether it’s a man cave, she shed, or your private dance floor, the sky’s the limit!
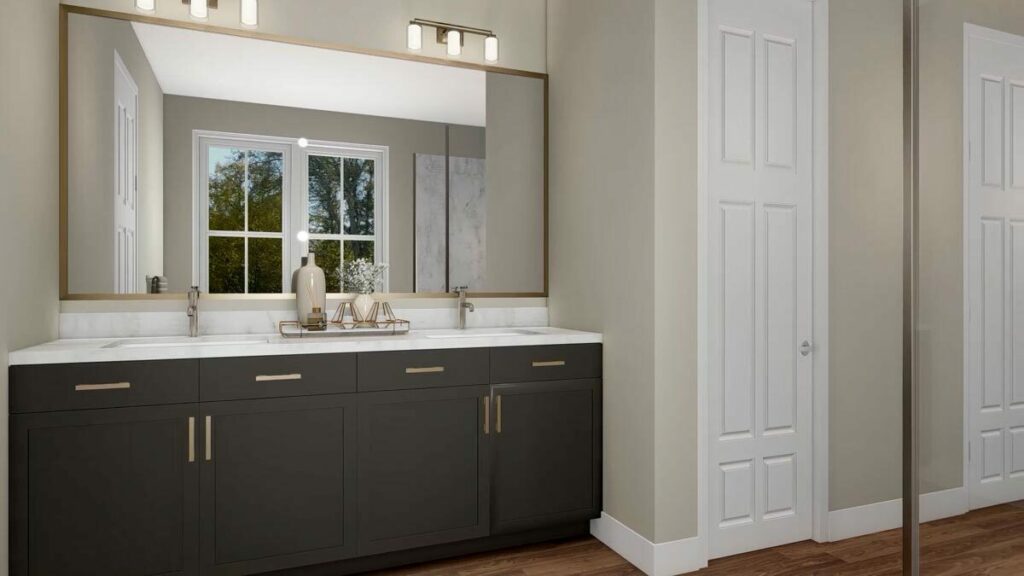
And for life’s messier moments, step into the spacious mud/laundry room.
Equipped with a built-in bench and utility sink, it handles everything from muddy boots to paint-covered clothes.
And thanks to a clever pocket door, your creative chaos stays out of sight, preserving the mystery and magic of your tidy home.
So, if you’ve been dreaming of a house that boasts character, charm, and a dash of sass, look no further.
With 2,492 sq. ft. of pure delight, this isn’t just a house plan—it’s the dream home you’ve been waiting for.
So grab your virtual hard hat—it’s time to turn this dream into your reality!

