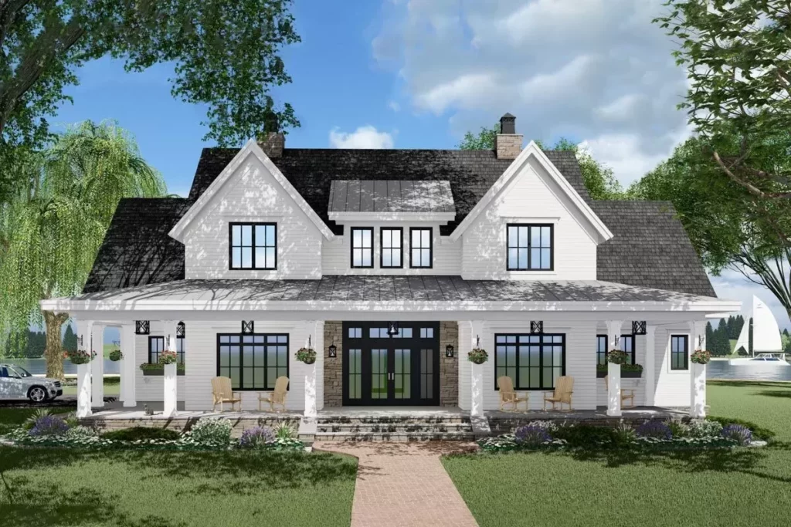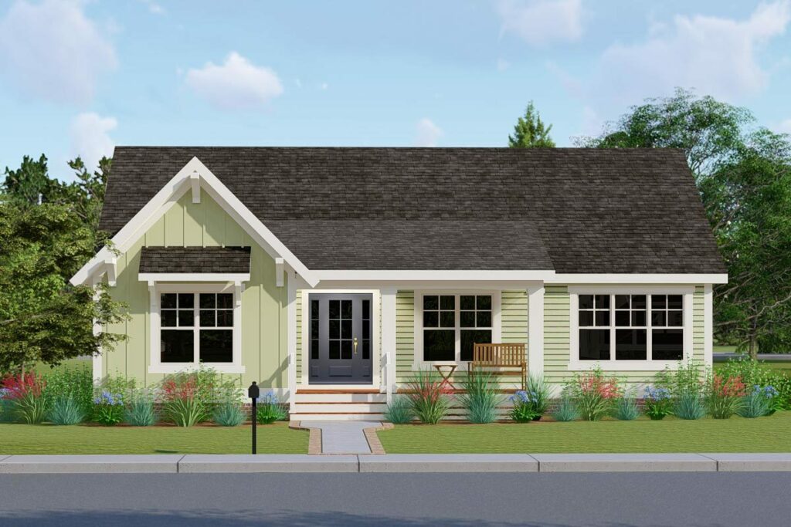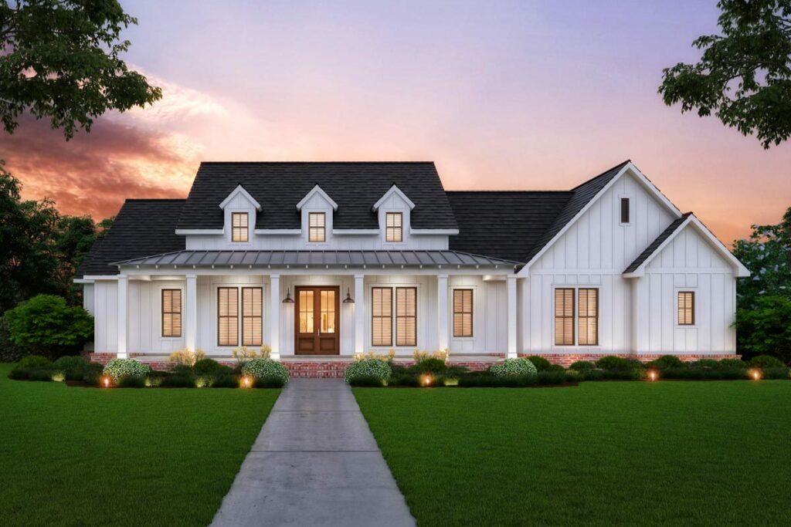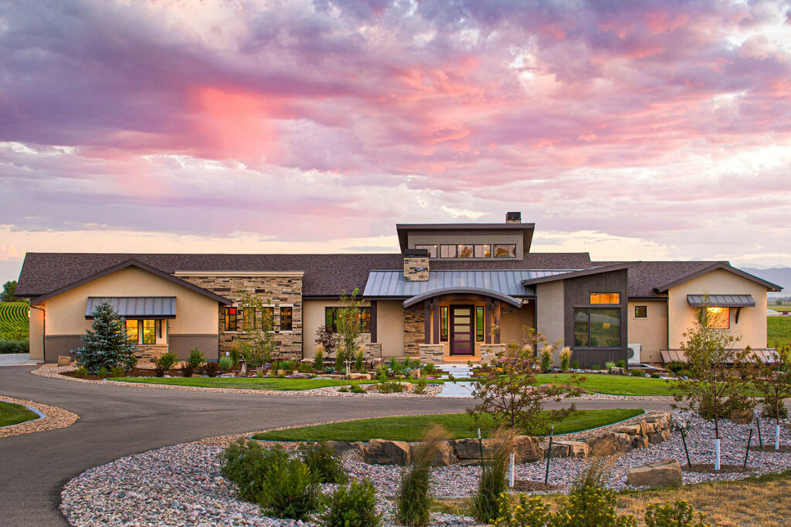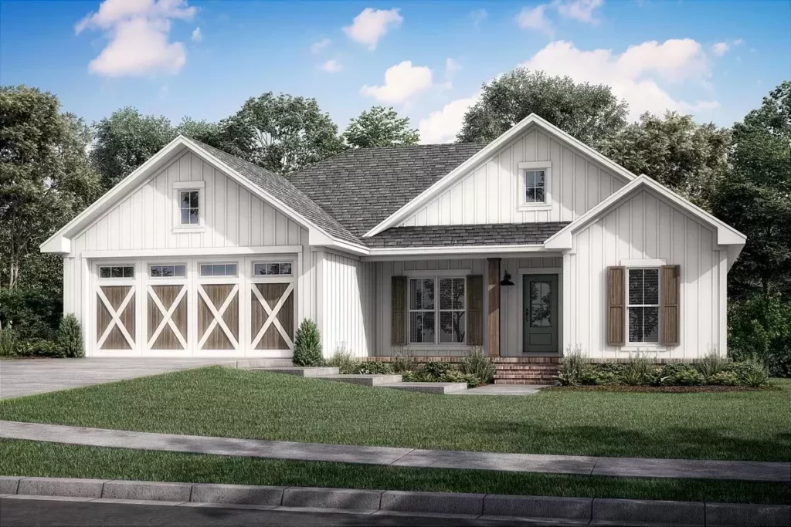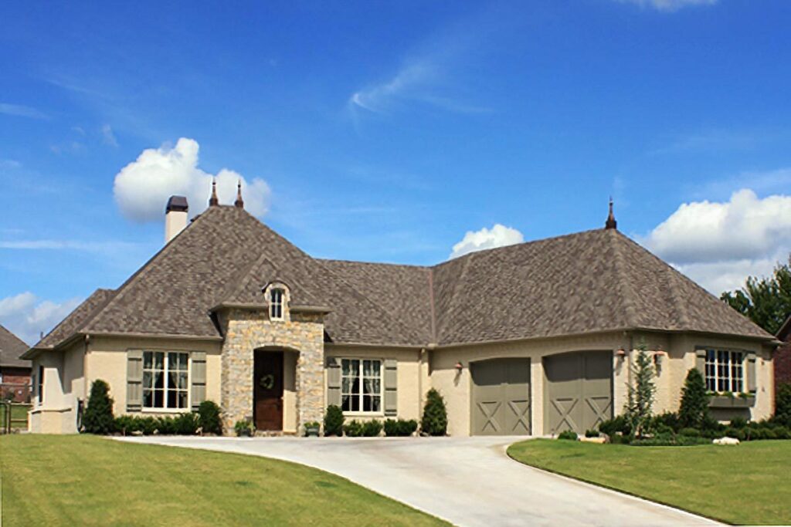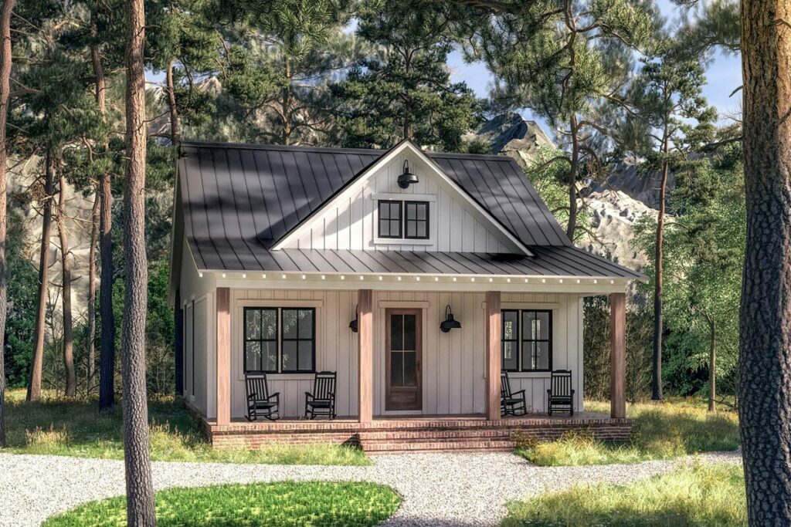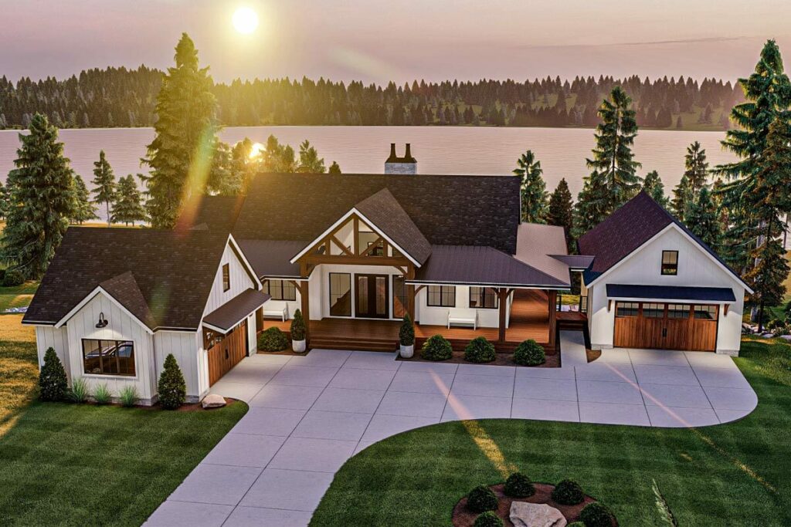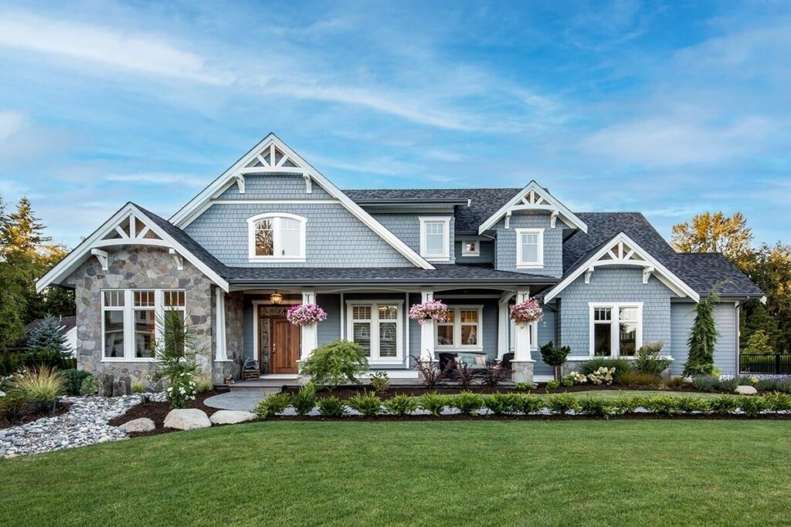3-Bedroom 2-Story Modern Cottage House with 2-Story Foyer and Family Room (Floor Plan)
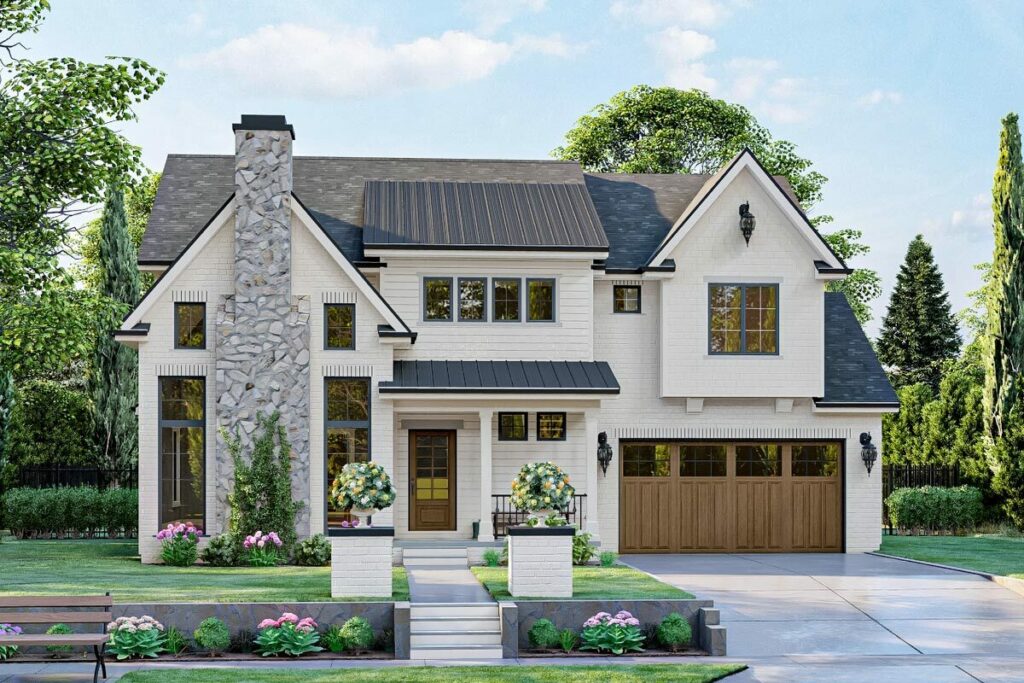
Specifications:
- 1,812 Sq Ft
- 3 Beds
- 2.5 Baths
- 2 Stories
- 2 Cars
Picture yourself in the perfect modern cottage – not too big, not too small, but just right.
It’s like finding that forgotten chocolate bar hidden at the back of your pantry, and as you drive up to this charming abode, you can’t help but smile slyly, just like Goldilocks did when she found the ideal porridge.
The exterior of this cottage is a showstopper.
It’s not just elegant; it’s the kind of elegance that demands attention, like a diva belting out her best karaoke performance.
The combination of a stone chimney with brick and lap siding is a visual symphony that sets the stage for the magic that awaits inside.
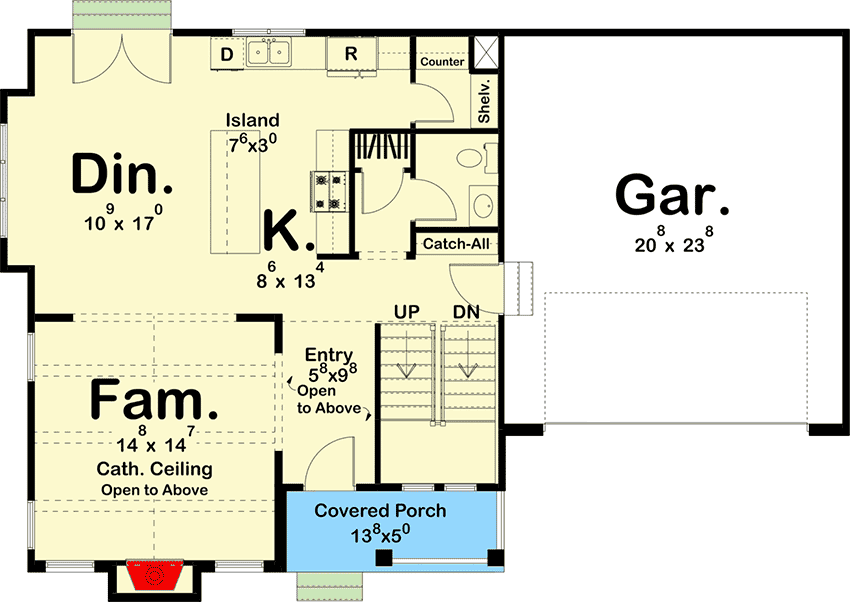
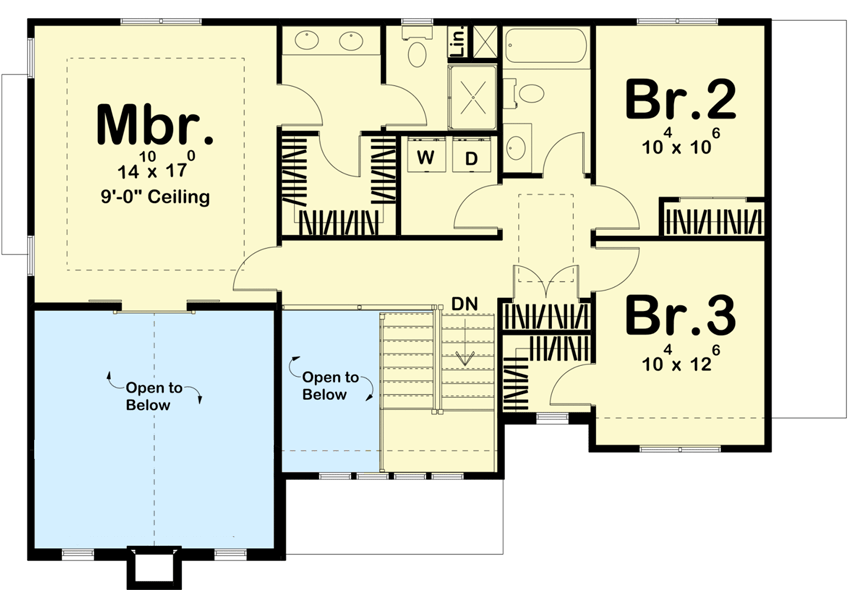
As you approach the entrance, your eyes are drawn to the shed dormer above it, adding the perfect finishing touch to this architectural masterpiece.
It’s like the cherry on top of a delectable sundae, a delightful surprise that hints at the treasures within.
Step inside, and get ready for your jaw to drop.
The two-story entryway is nothing short of splendid, making a grand first impression.
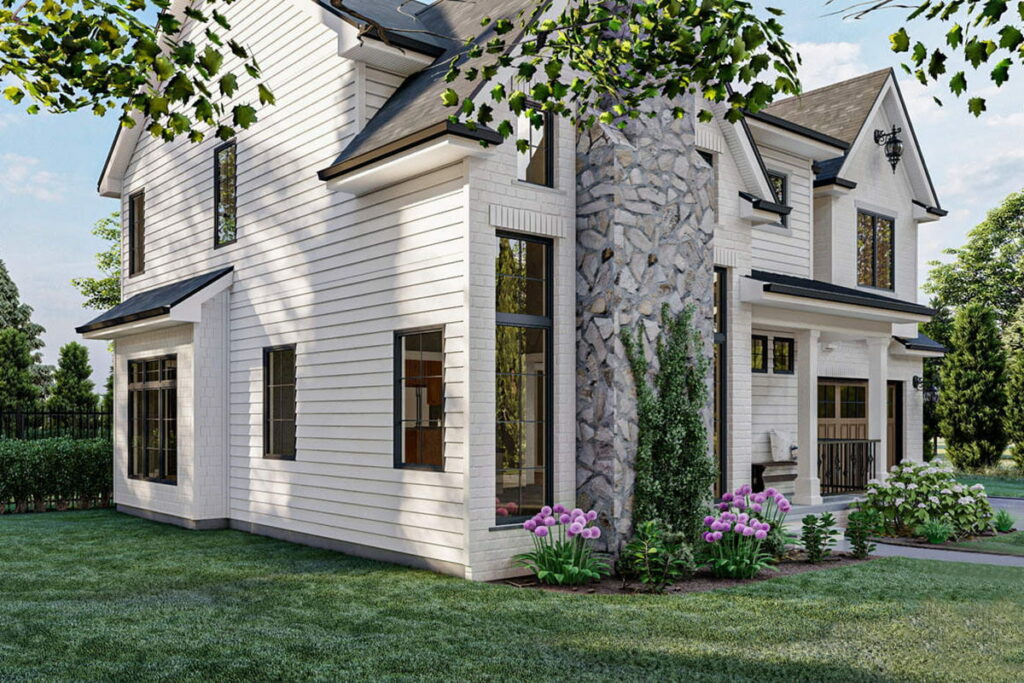
It’s the kind of space that welcomes you with open arms, inviting you to explore further.
Adjacent to this magnificent entry is a family room that exudes warmth and charm.
It’s so inviting that you half-expect it to offer you a cup of hot cocoa as you enter.
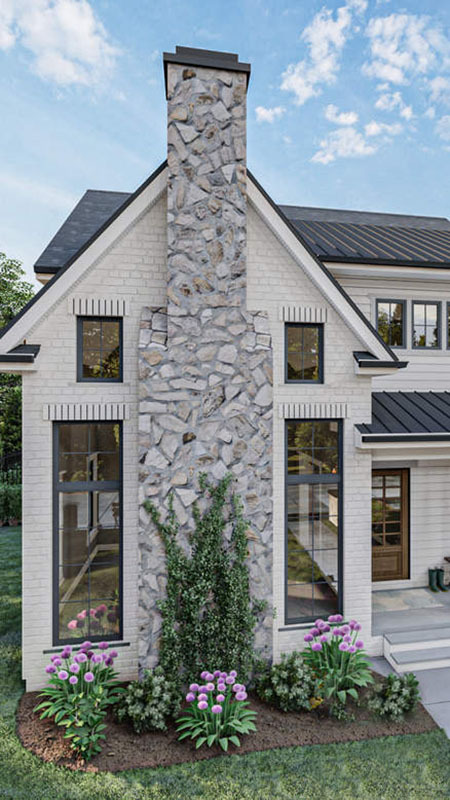
With its cathedral ceiling and exposed beams, it’s like a room that effortlessly donned a designer outfit and casually asks, “Oh, this old thing?”
If you’ve ever dreamed of a home where you can dance from the kitchen to the dining room while flipping pancakes, you’re in for a treat.
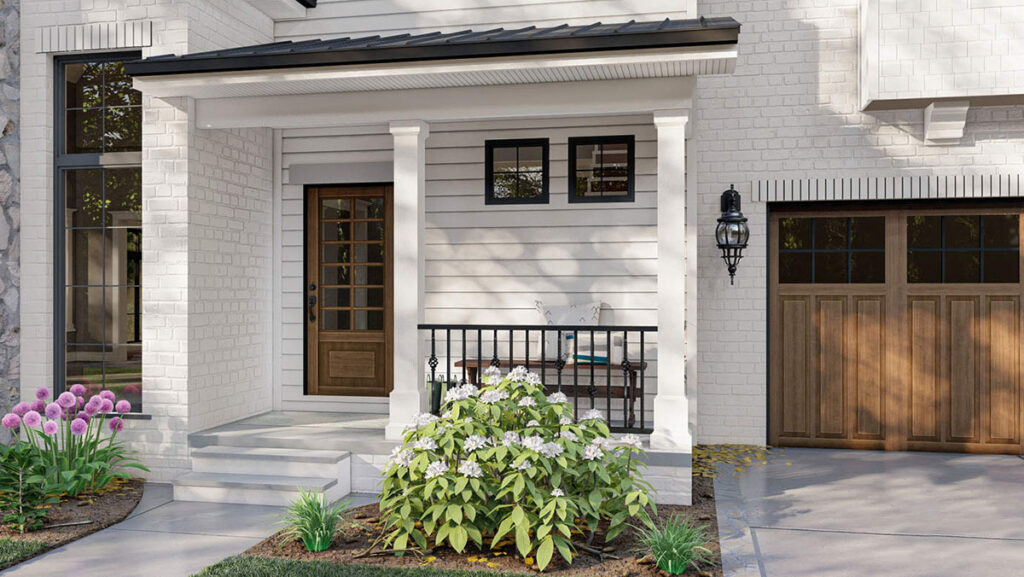
The kitchen and dining area flow seamlessly, creating a space where every meal feels like a scene from a musical.
The kitchen island is so generously sized that you can flip pancakes with confidence, and for those moments when you’re convinced you’ve stocked up on too many snacks (if there is such a thing), the walk-in pantry comes to the rescue.
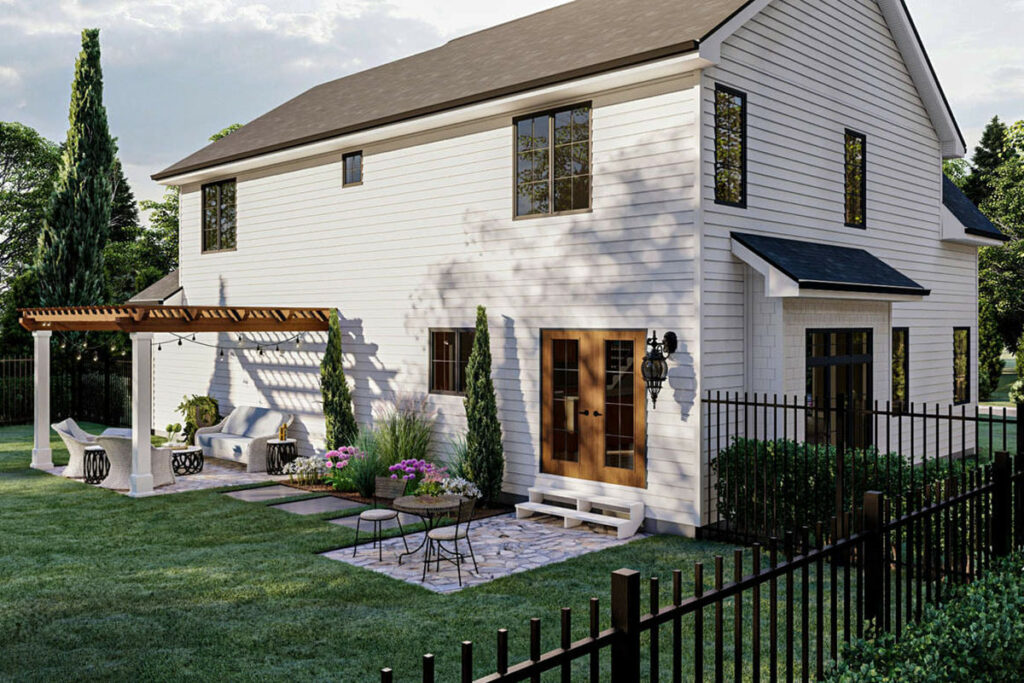
Now, let’s head up to the second level, where we find the trio of dream chambers.
The master bedroom is a sanctuary in itself. With its decorative trayed ceiling, it’s not just a place to sleep; it’s a realm where every night feels like a five-star hotel stay.
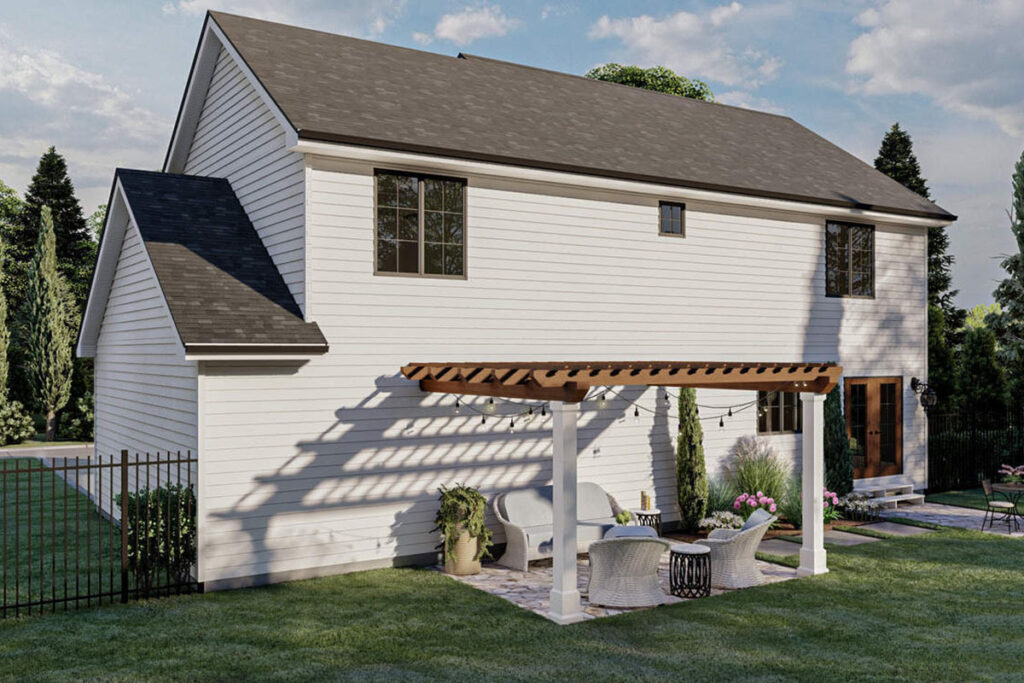
And for the romantics out there, the Juliet balcony overlooking the family room is the perfect spot for whispered “Goodnights” or dramatic readings of Shakespeare’s timeless classics.
The master bathroom doesn’t disappoint either.
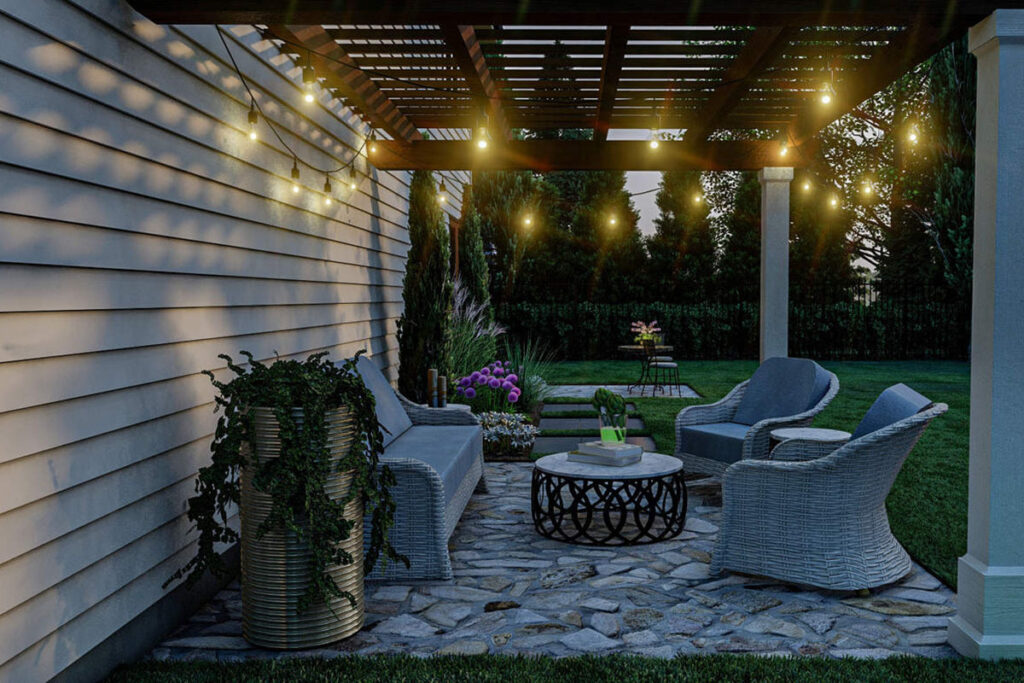
It boasts dual vanities because we all need our space, an enclosed toilet area for those moments of serenity, and a walk-in closet that might occasionally tempt you to add another pair of shoes to your collection.
Bedrooms 2 and 3 are cozy and chic, sharing a hall bathroom.
It’s the kind of setup that can turn even the dreariest Monday into a lazy Sunday.
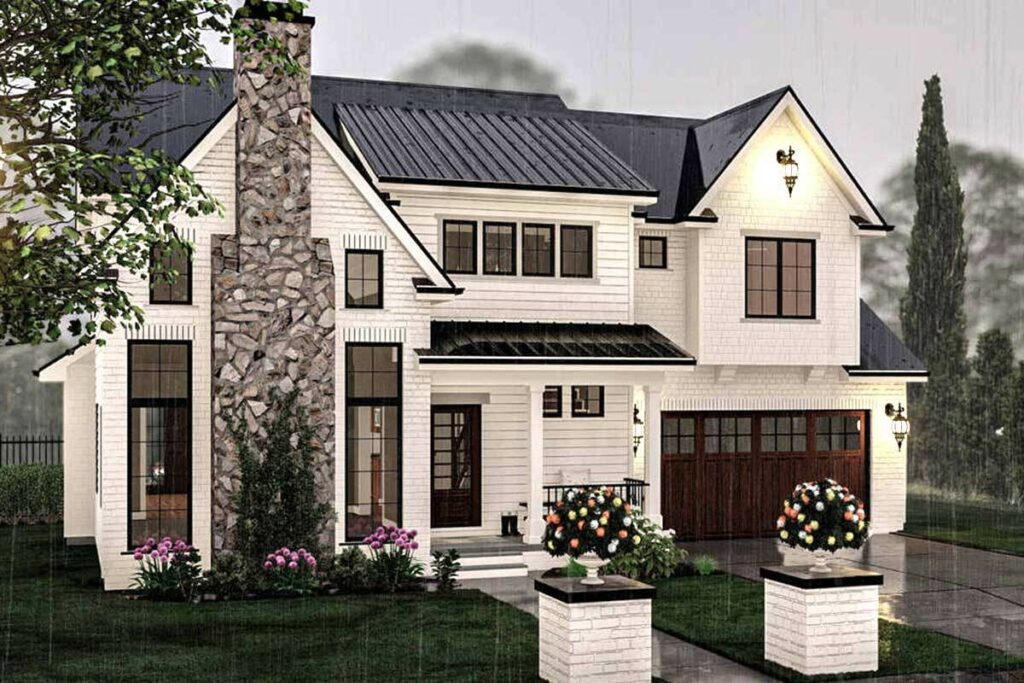
In conclusion, this 1,812-square-foot, 3-bedroom modern cottage house plan is more than just a house; it’s a statement.
It boldly declares that you value tradition but aren’t afraid to add your own unique twist.
It’s perfect for families, aspiring pancake-flippers, and everyone in between.
If houses could wink, this one would be giving you a cheeky one right now.
So, are you ready to make this cottage your home sweet home?

