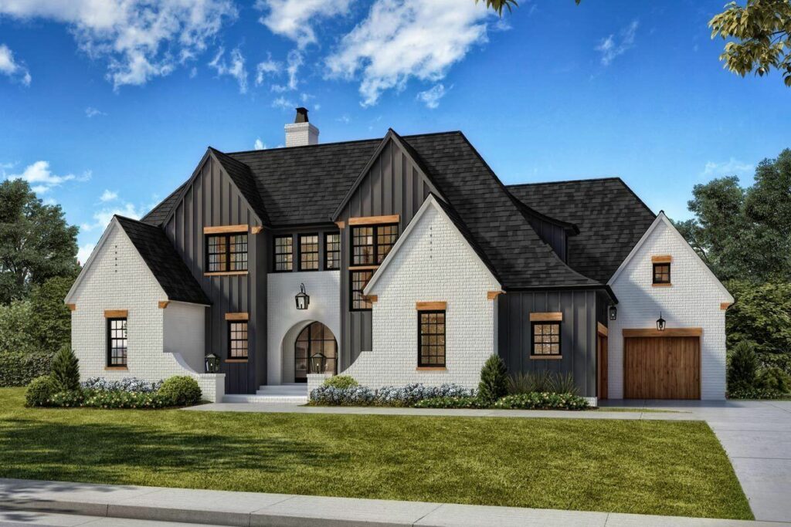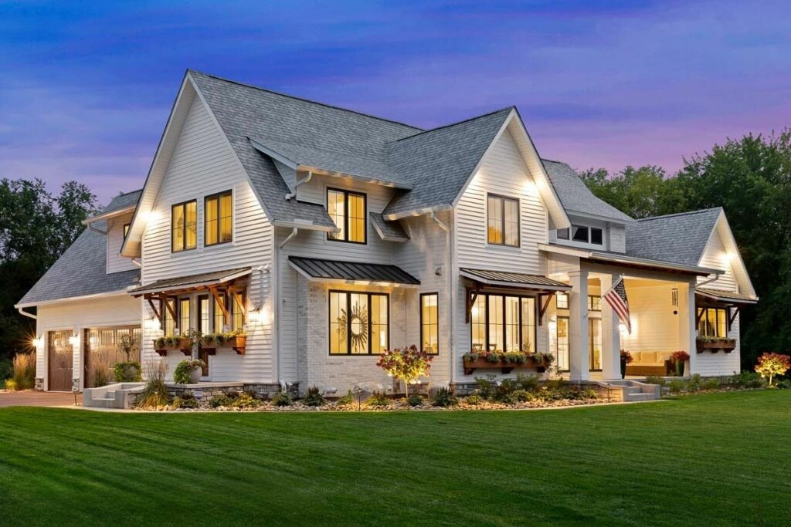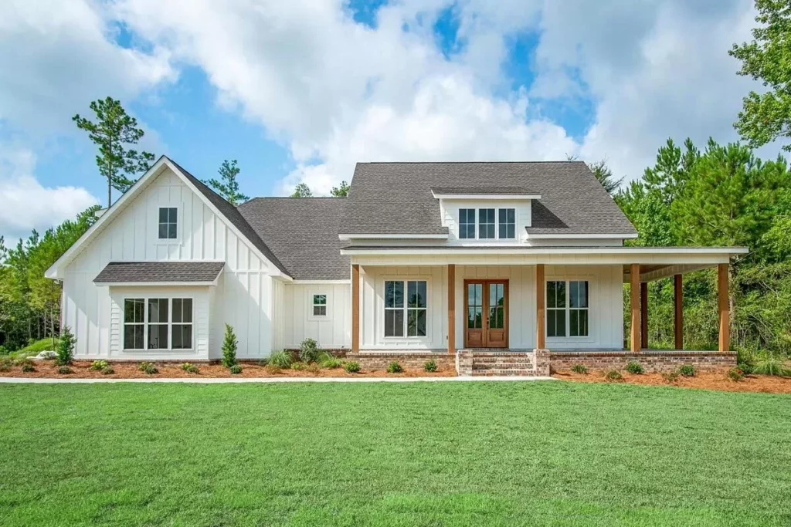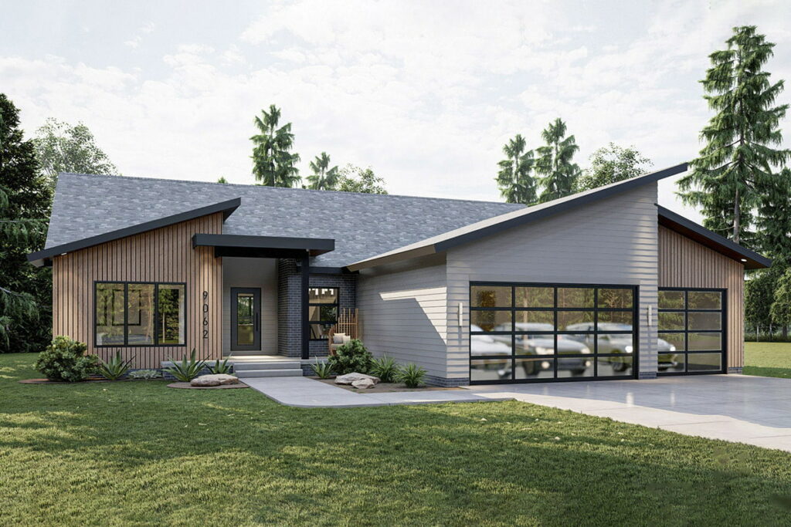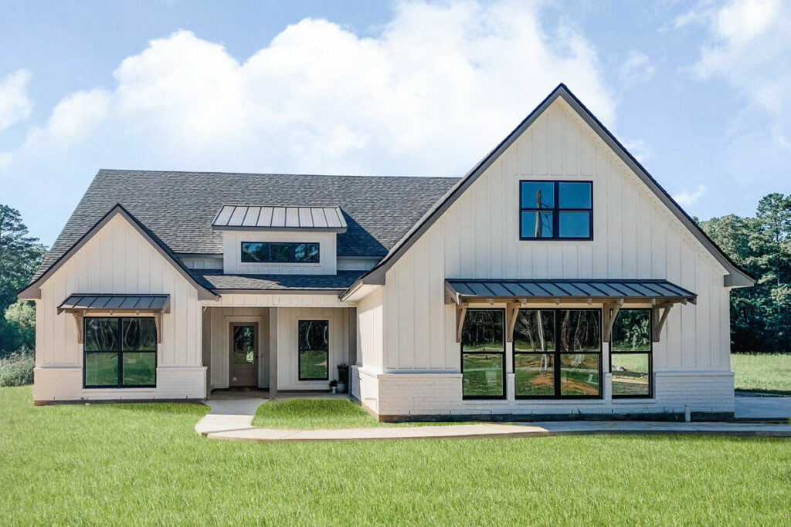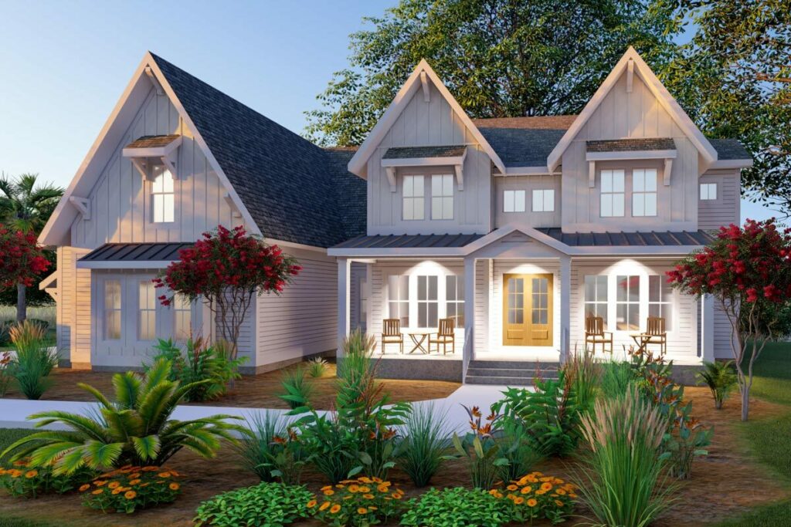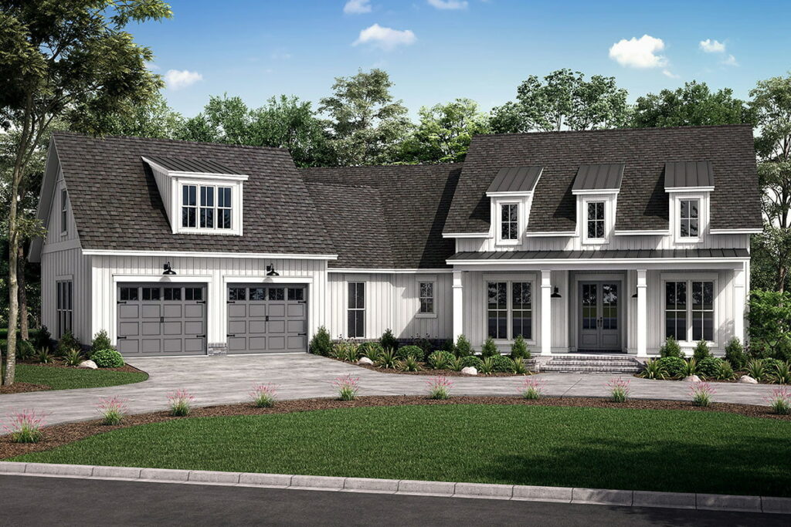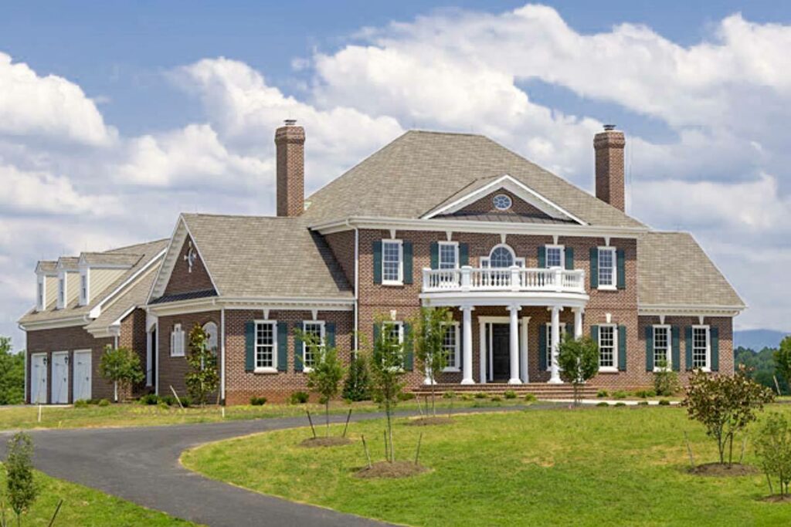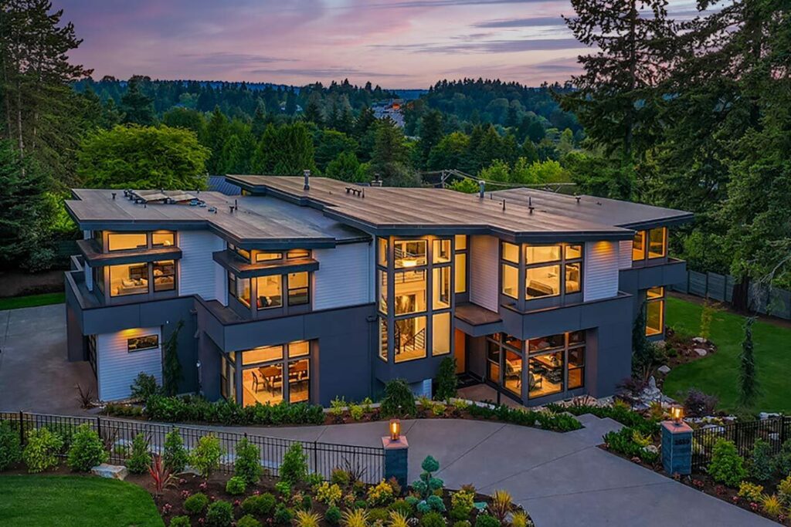3-Bedroom 2-Story Rugged Rustic Home with Outdoor Spaces (Floor Plan)
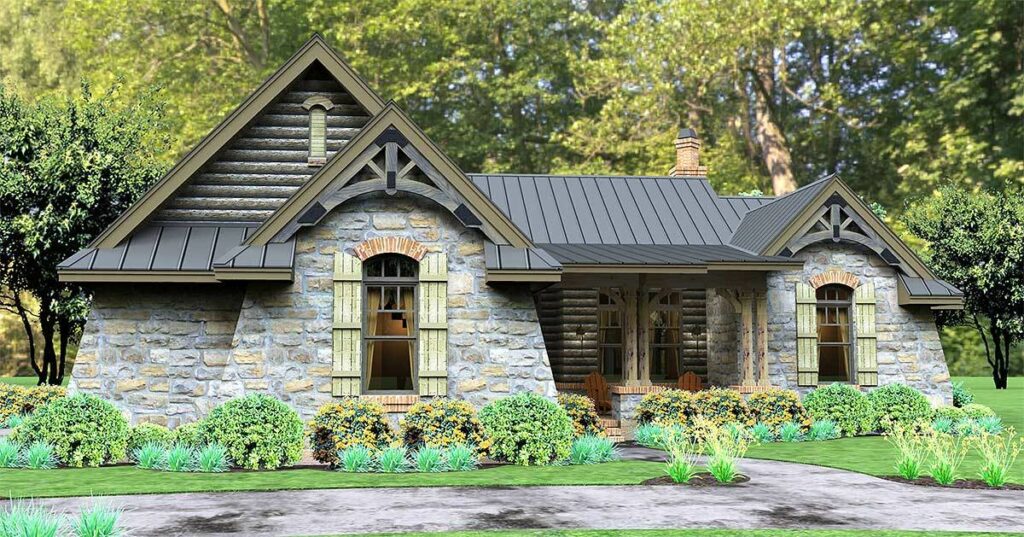
Specifications:
- 2,234 Sq Ft
- 3 Beds
- 2.5 Baths
- 1 – 2 Stories
- 2 Cars
Have you ever caught yourself daydreaming about a cozy home that seamlessly blends rustic allure with modern sophistication?
Well, imagine turning that daydream into a reality with a house plan that feels as though it was crafted just for you.
Envision a home comfortably nestled among whispering pines in the mountains or perched by the soothing, rippling waters of a serene shoreline.
This place transcends the ordinary—it’s the house you’ve envisioned in every childhood fantasy, whether it was a secluded cabin in the woods or a tranquil beachside getaway.
This charming residence spans 2,234 square feet and has captured the hearts of many, evolving from mere blueprints to a lifestyle choice that many aspire to.
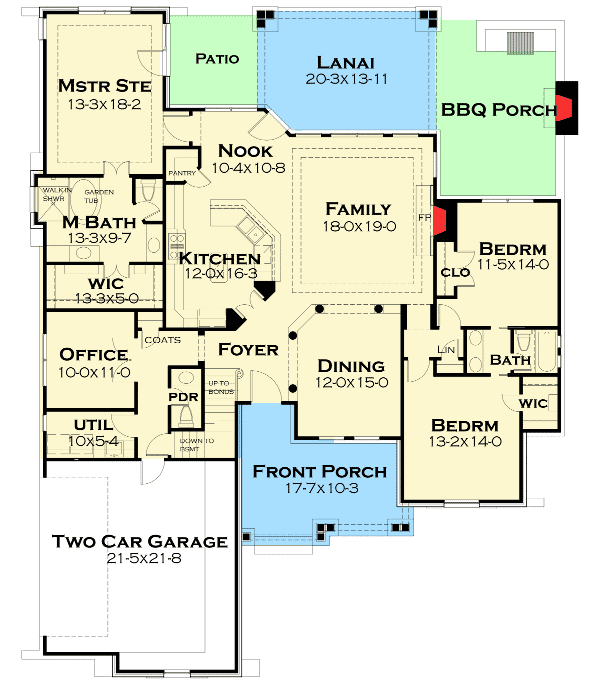
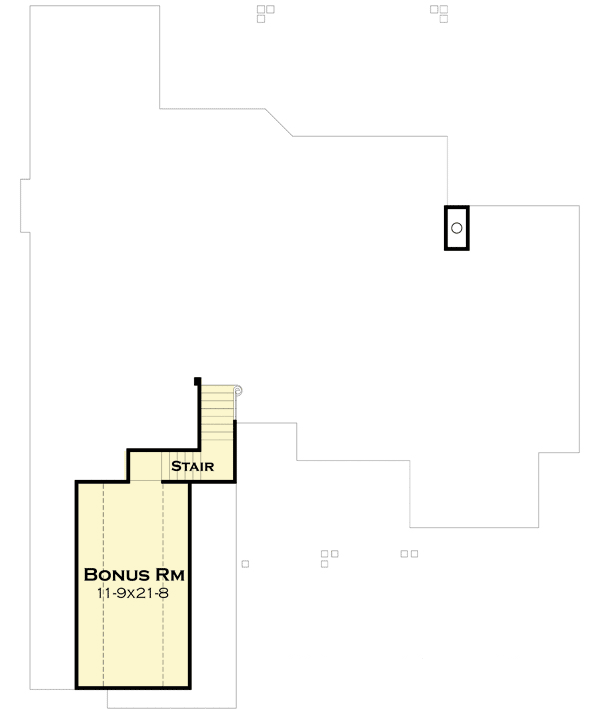
Approaching the house, you’re immediately greeted by an eye-catching exterior that expertly marries stone with wood.
The artistic wood trusses add a touch of creativity that’s both understated and captivating.
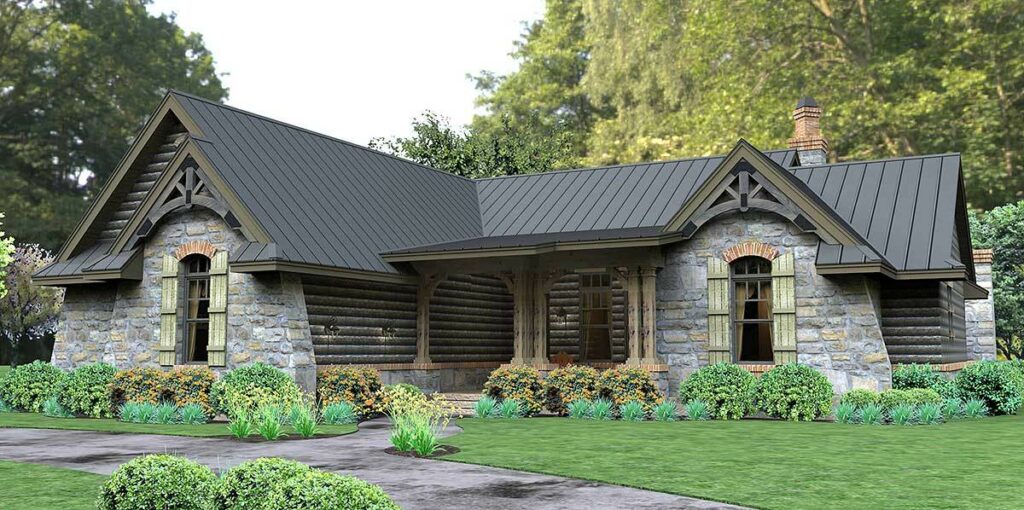
The welcoming front porch invites you to enjoy quiet mornings with tea in hand or unwind in the evening with a cocktail, all while tuning into the natural orchestra around you.
But the allure doesn’t stop at the front door.
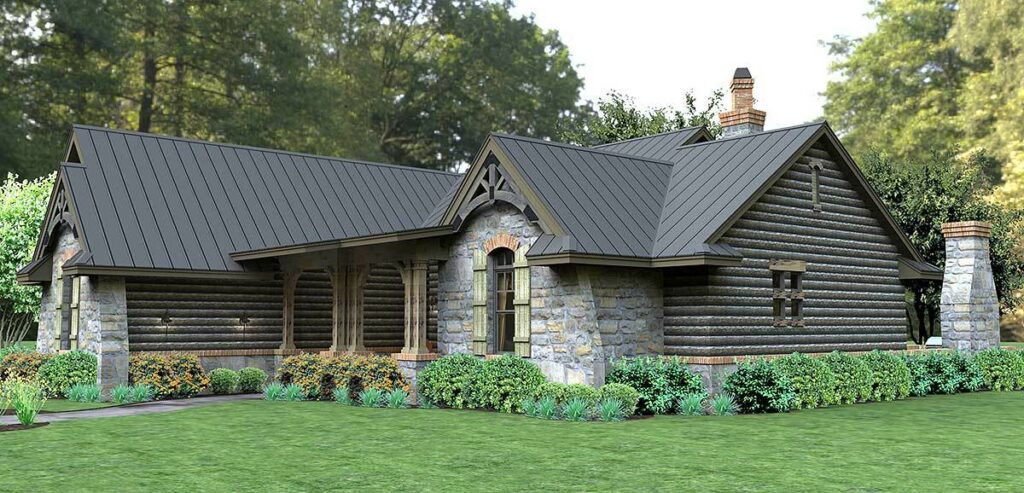
The back of the house features a covered lanai perfect for leisurely Sunday brunches, and a barbecue porch that’s ideal for hosting lively Saturday night gatherings.
For those times when you want to simply soak up the sun or stargaze, there’s an uncovered patio ready and waiting.
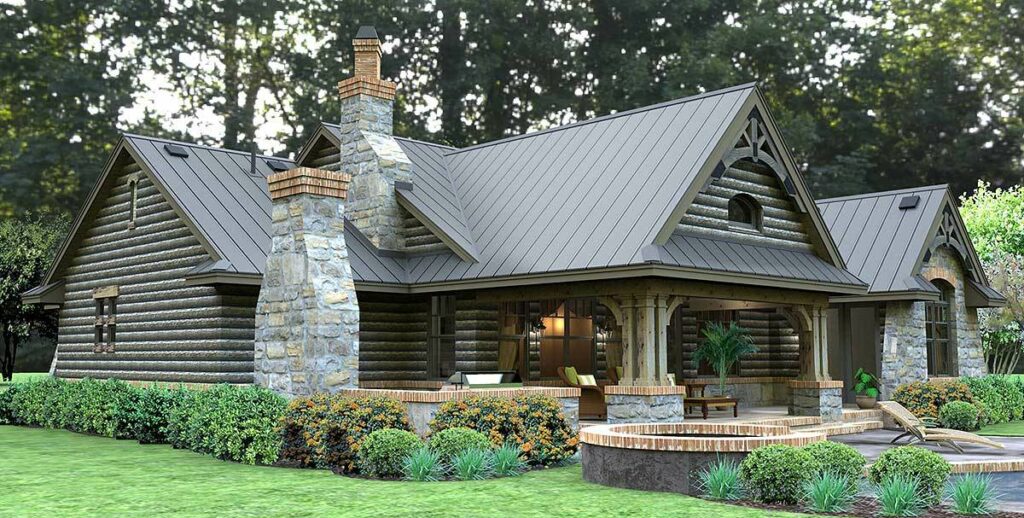
Inside, the heart of the home—the family room—offers direct access to the lanai through an angular door, perfect for stepping out to admire a stunning sunset or welcoming a gentle breeze.
As the evenings grow cooler, a cozy fireplace in the living area becomes the perfect spot to curl up with a good book and a hot cup of cocoa.
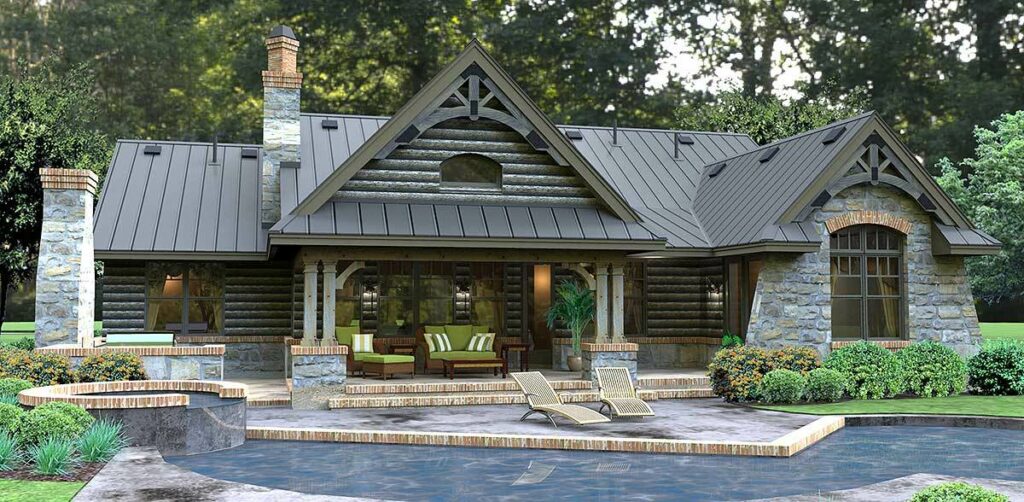
The kitchen is a dream for anyone who loves to cook, with its expansive views and a layout that makes culinary endeavors feel effortless.
Imagine your guests or family cheering you on as you master the art of pancake flipping at the counter seating.
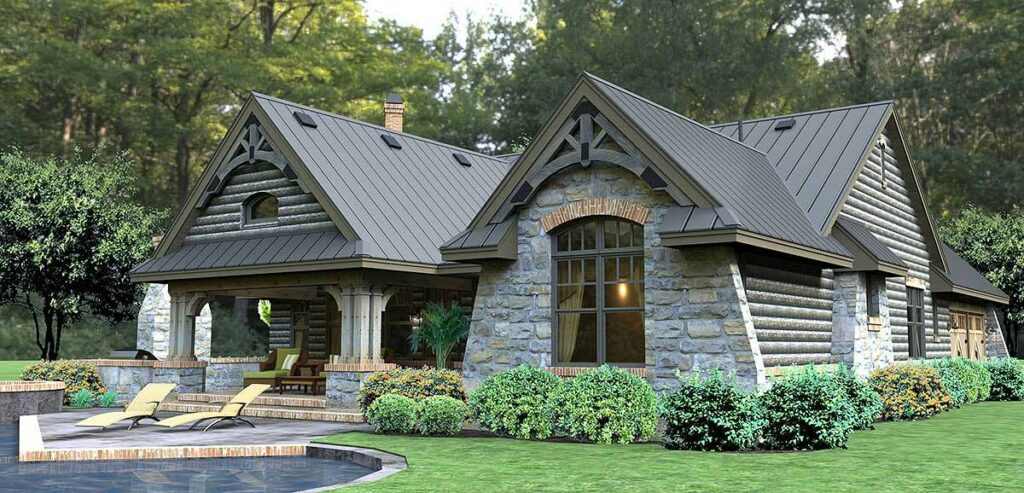
The master bedroom is a haven of tranquility, nestled in a quiet corner of the house with direct access to the patio—imagine nature gently waking you each morning.
The additional bedrooms are versatile, perfect for children, guests, or even a creative space, and they share a well-appointed bathroom.
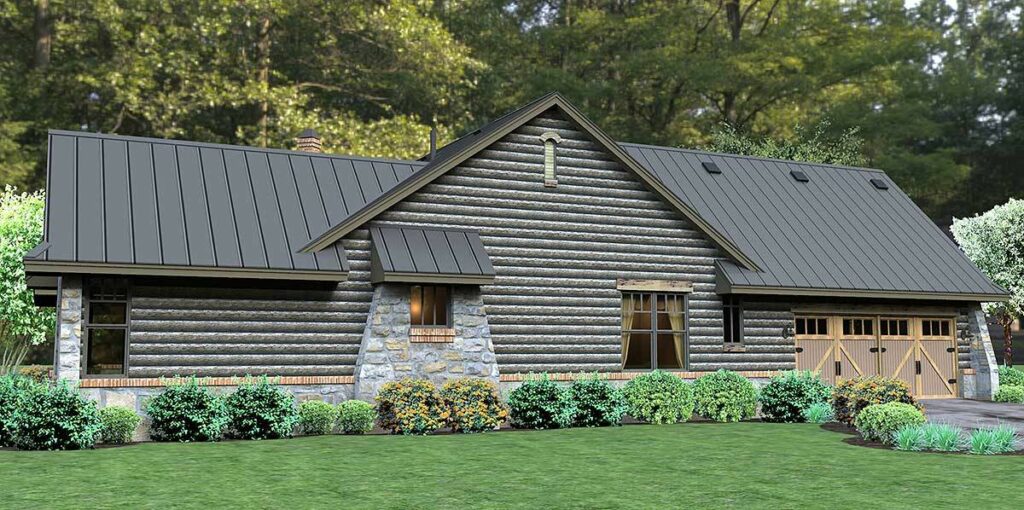
Every home needs a quiet spot where you can escape the hustle and bustle, and this house includes a flex room that can serve as a peaceful office or a zen meditation space.
If you ever feel the need for more room, there’s the option to expand with an upstairs addition—perhaps a home theater or a personal gym, though that’s an adventure for another day.
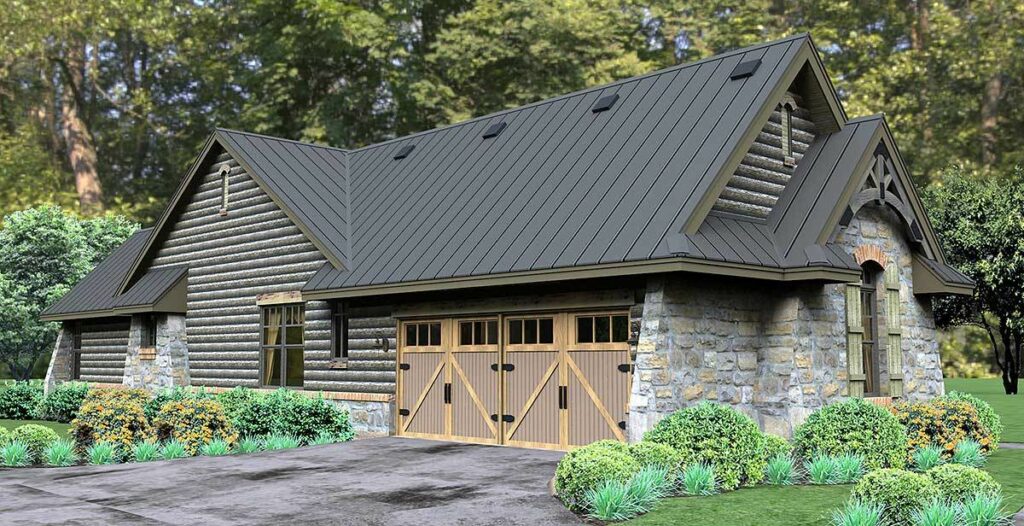
In summary, this isn’t just a house—it’s a dream home that reflects personal aspirations and desires.
Whether you’re drawn to the mountains, the beach, or simply have an exquisite taste in homes, this 3-bedroom plan offers more than just a living space.
It provides a canvas where memories are made, stories are told, and dreams come to life.
Welcome home!

