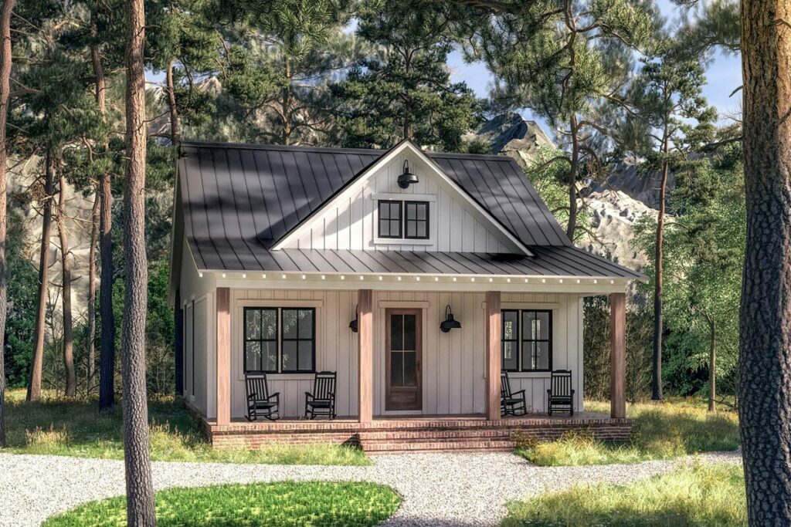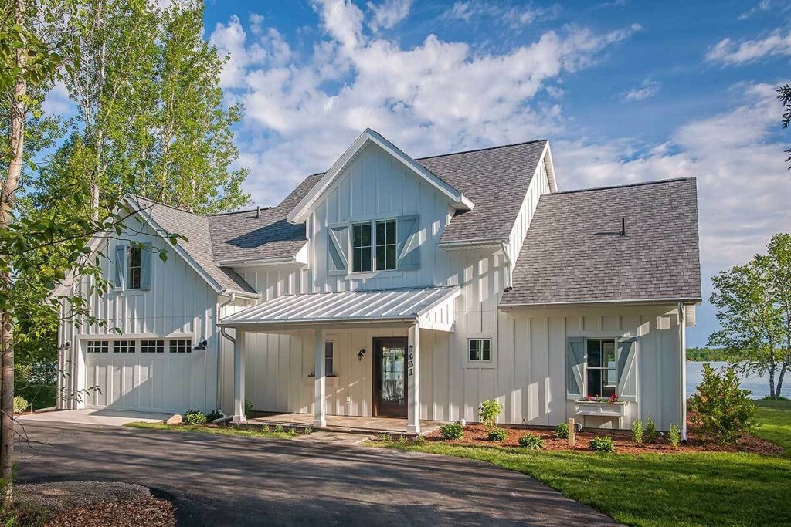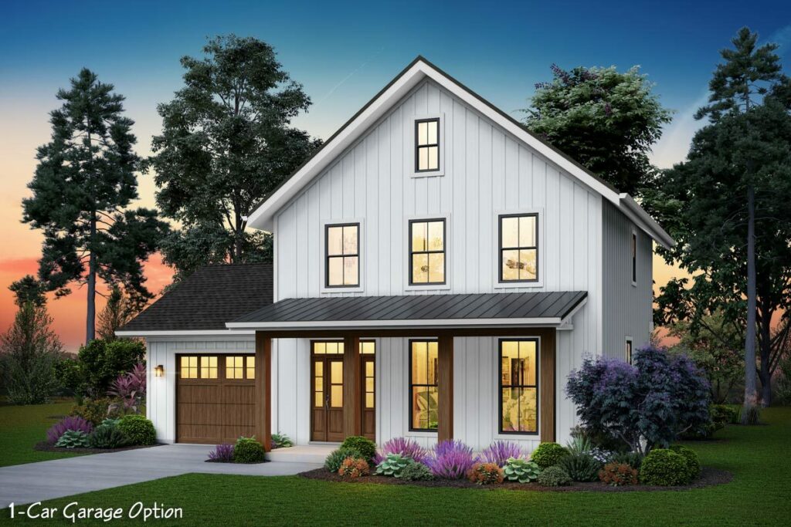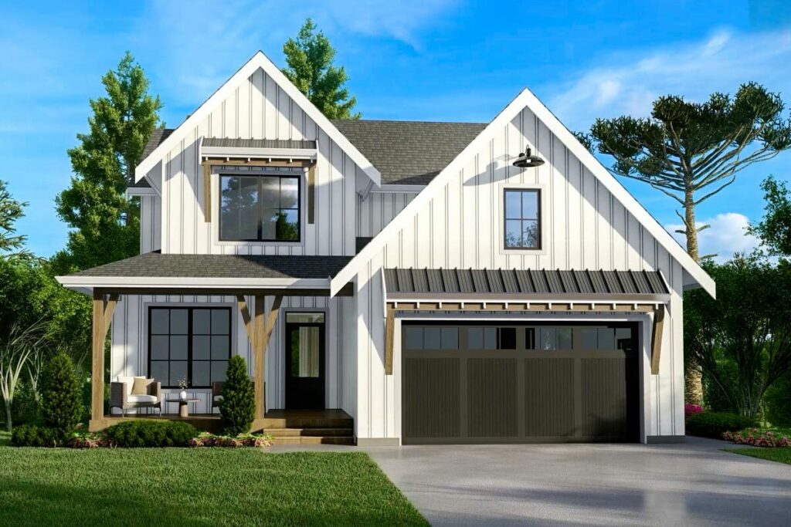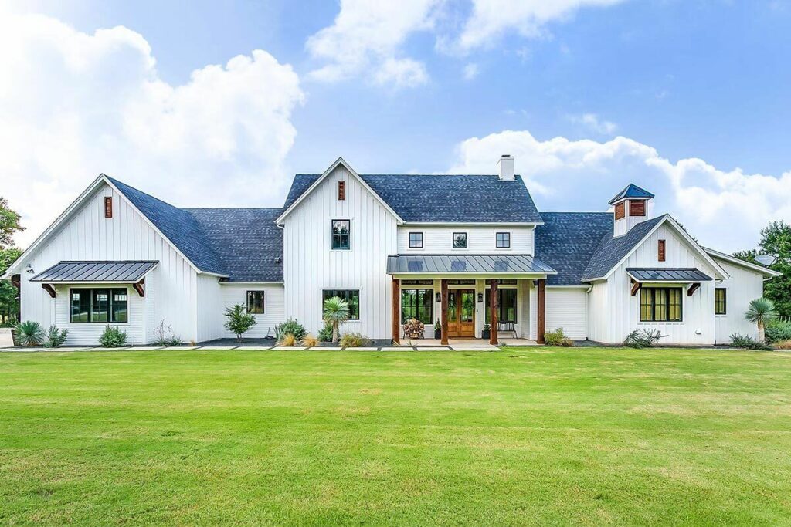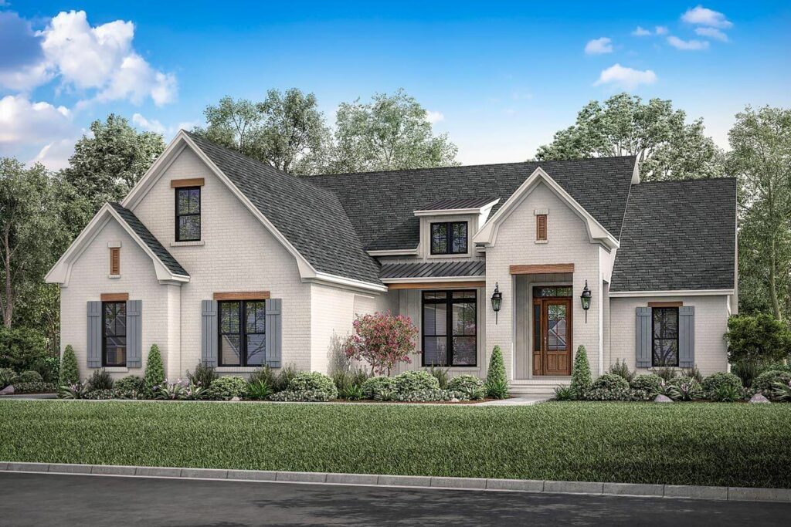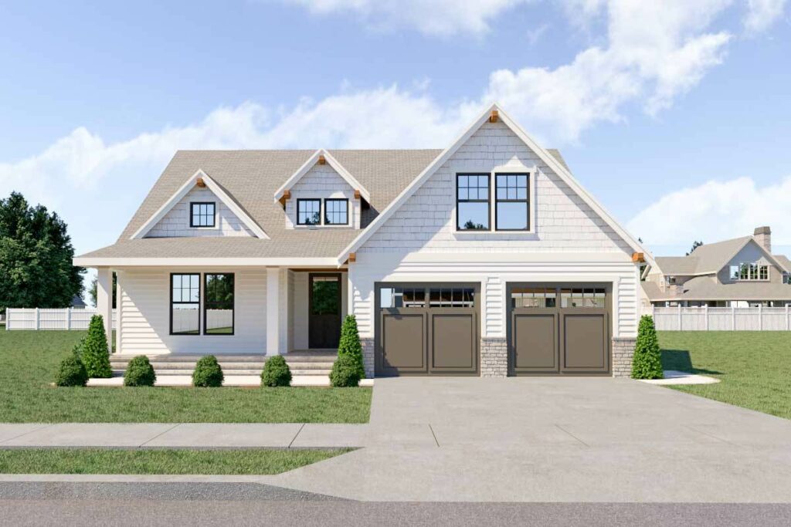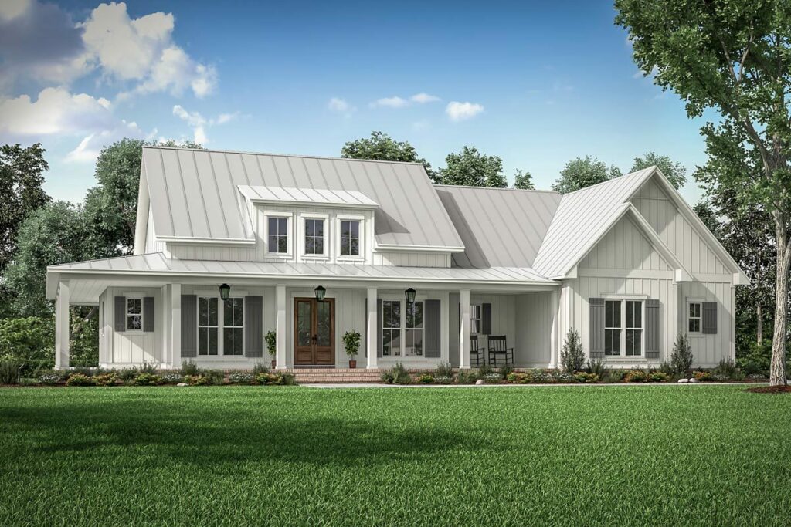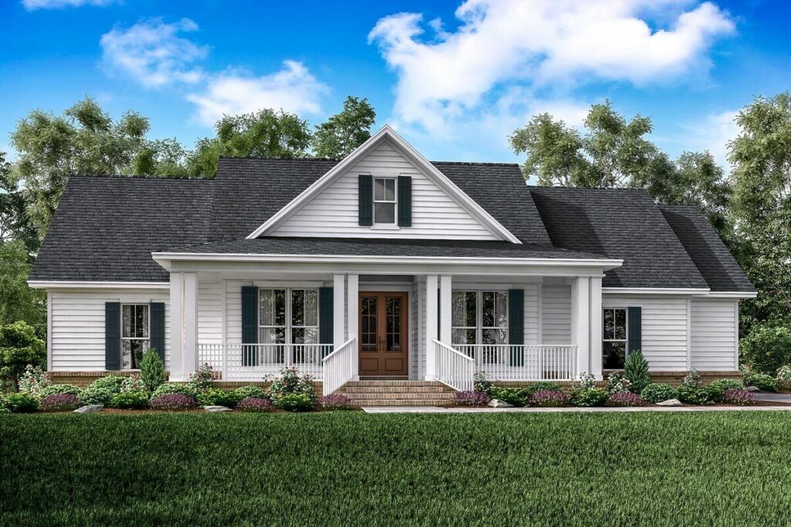3-Bedroom 2-Story Transitional European Home with Main-Level Master Suite (Floor Plan)
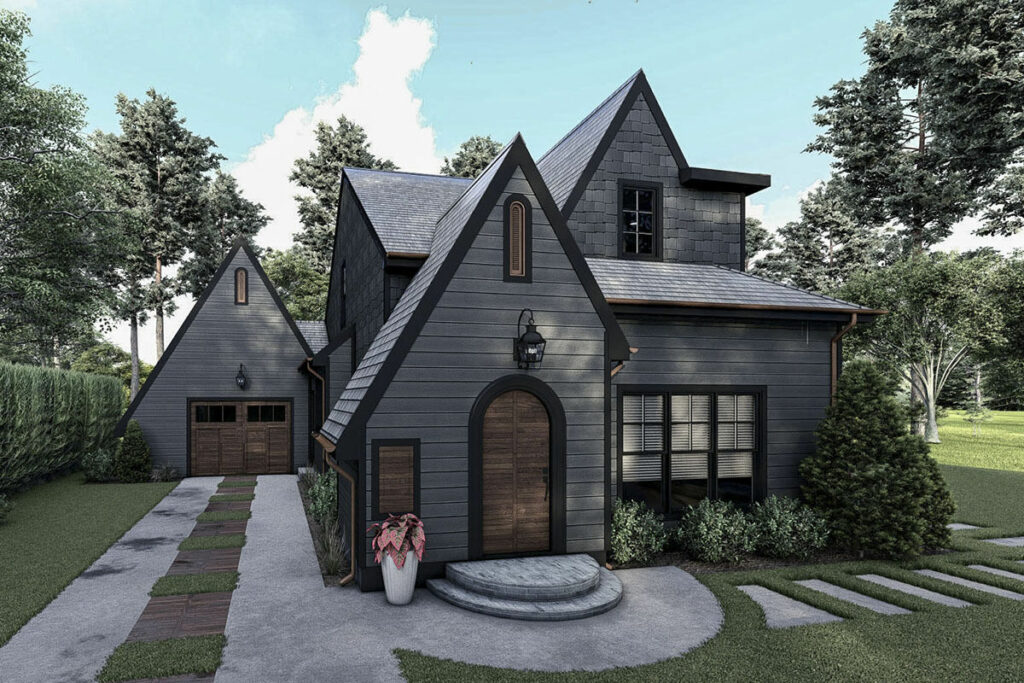
Specifications:
- 1,523 Sq Ft
- 3 Beds
- 2.5 Baths
- 2 Stories
- 1 Cars
Welcome to a delightful journey through a home that’s not just a place to live, but a canvas for life’s beautiful moments.
Let’s embark on an adventure through a 1,523 square foot Transitional European home that seamlessly blends snug comfort with the grandeur of a lavish gathering.
Imagine stepping into a world where charm and character are the norms.
This home is a symphony of elegance and comfort, boasting three bedrooms, two and a half bathrooms, and a layout that sings with charisma.
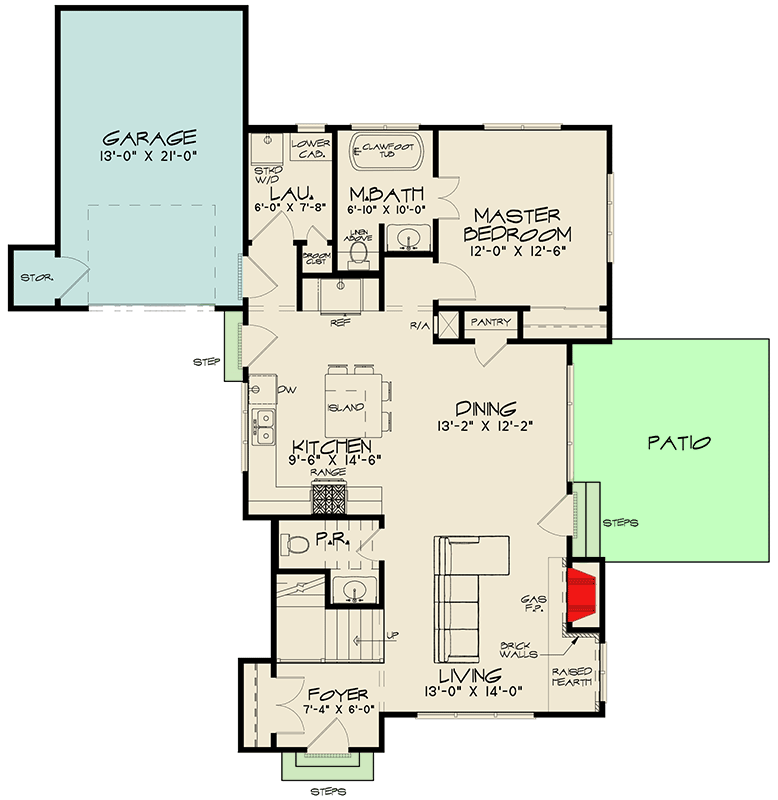
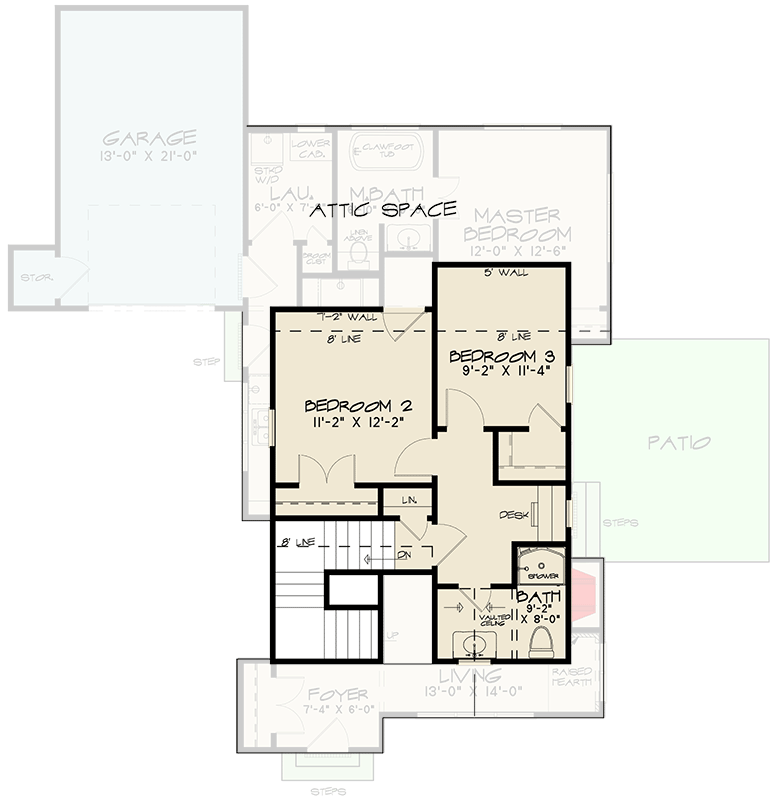
The journey through this home is like a dance through different worlds, each space harmoniously connected yet uniquely distinct.
The exterior of this home is a page from a fairy tale.
Dramatic rooflines converge at an arched front entry, setting the stage for the wonder within.
It’s like the home is whispering tales of old-world charm and modern sophistication.
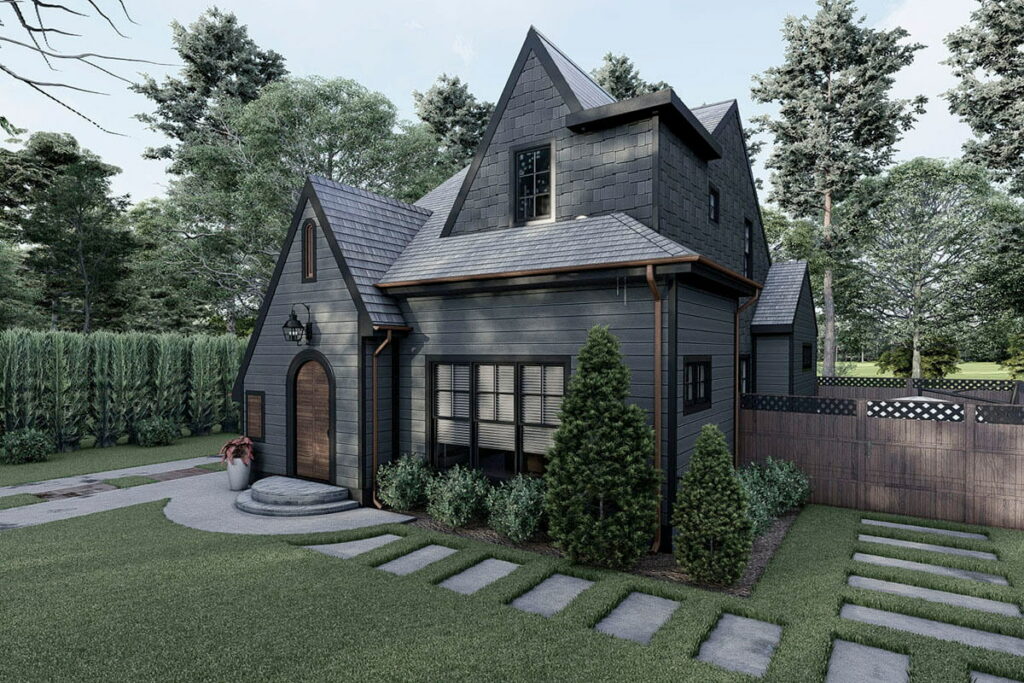
As you enter, a welcoming coat closet hints at the thoughtful design that lies ahead.
To your right, the living room unfolds like a warm embrace, ready to host your quiet afternoons or lively gatherings.
The centerpiece, a gas fireplace, promises cozy nights with a book or cherished conversations with loved ones.
The living room flows effortlessly into the dining area and kitchen, a testament to the open floor plan that modern living demands.
This space is not just about preparing meals; it’s about creating memories.
Here, the air feels lighter, the conversations brighter, and the moments more meaningful.
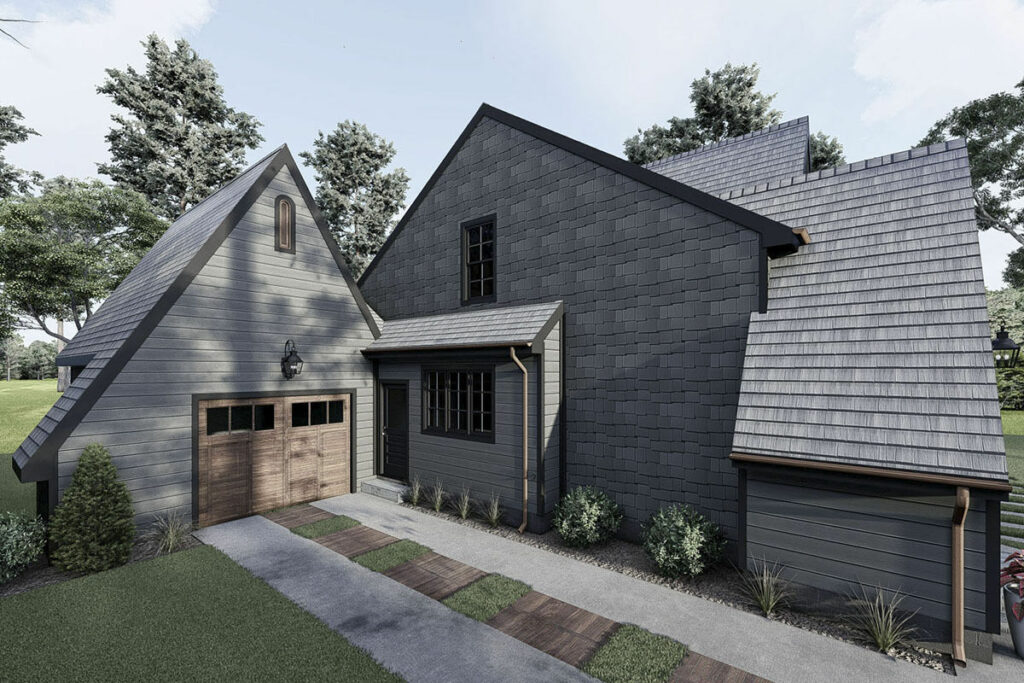
Step outside to the patio, and you’ll find a versatile space ready for your starlit dinners or vibrant garden parties.
It’s like having a slice of the outdoors to call your own, a place where laughter and joy are the guests of honor.
The main-level master bedroom is a sanctuary of convenience and comfort.
Located next to the laundry room, it eliminates the daily trek upstairs, making life just a little bit easier.
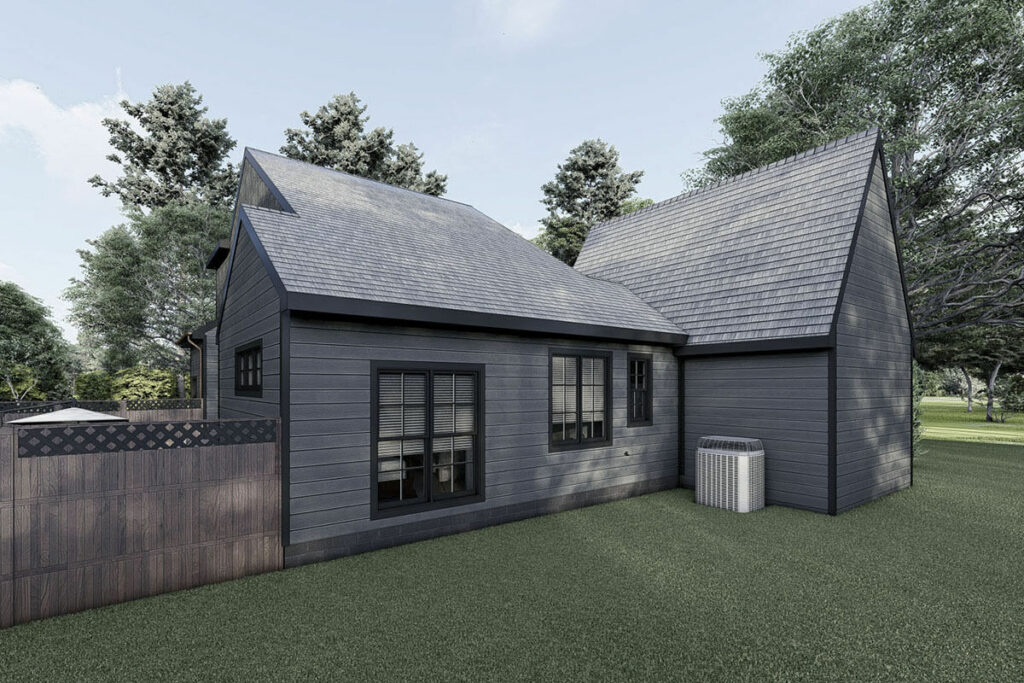
The garage, with enough room for your car and dreams, is more than just a storage space.
It’s a canvas for your hobbies, a haven for your projects, and a proud part of the home’s character.
Upstairs, the landing transforms from a mere pathway to a cozy nook, complete with a built-in desk under a window.
It’s a spot for reflection, creativity, or just enjoying the view.
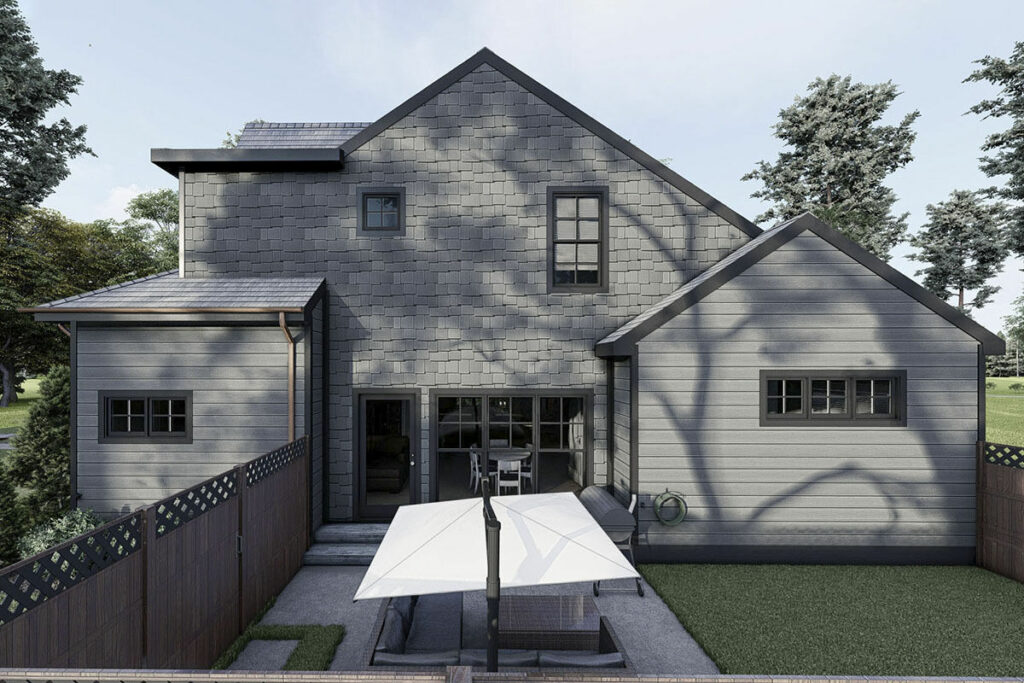
The upper level houses two additional bedrooms, sharing a bathroom, perfect for family or guests.
Each room tells its own story, inviting you to add chapters of your own.
This home isn’t just about its physical features.
It’s about the lifestyle it offers – a blend of openness and intimacy, of grandeur and simplicity.
It’s a place where every corner has a story to tell and every space invites you to make your own memories.
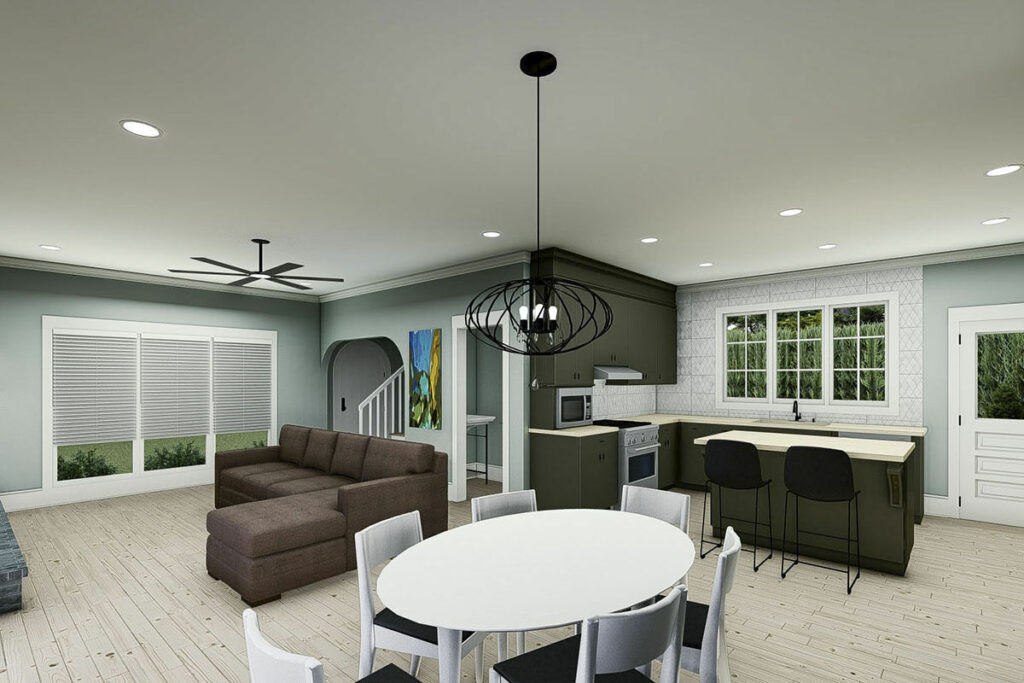
Whether you’re an entertainer at heart or a seeker of serene moments, this home adapts to your rhythm.
It’s not just a building; it’s a companion in your life’s journey, a place where every return feels like a warm welcome.
And let’s not forget the dramatic arched front door, a testament to the home’s flair for the dramatic and beautiful.
It’s not just an entrance; it’s a statement.
In this home, every detail, from the whimsical roof lines to the practical main-level master bedroom, is crafted to bring joy and ease into your life.
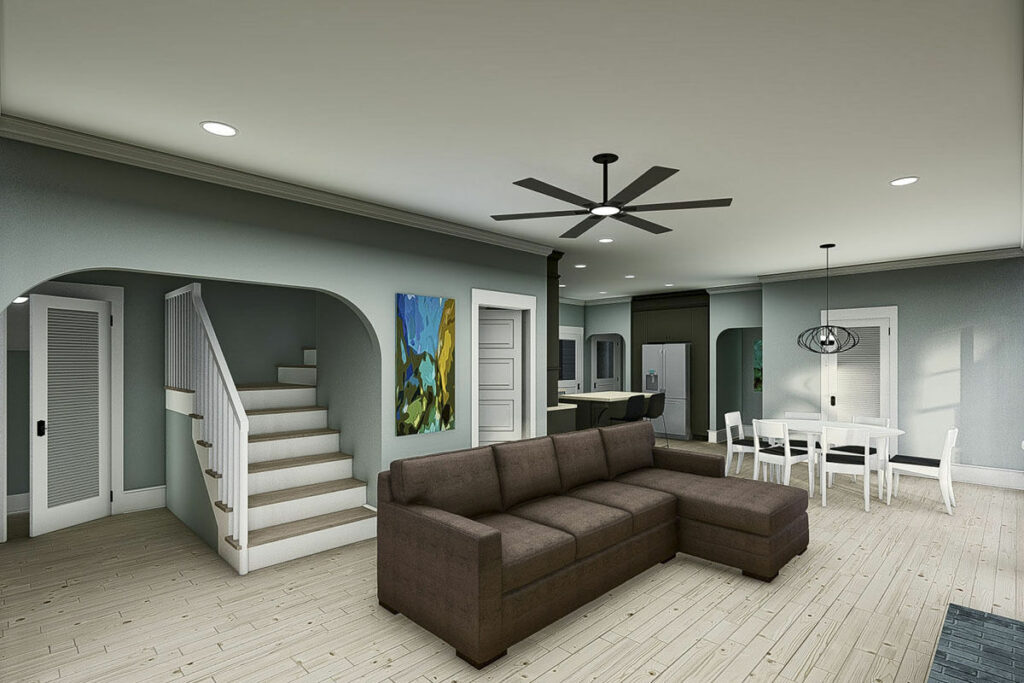
It’s a journey of discovery, of finding joy in the little things and comfort in the familiar.
This Transitional European home is like a friend who’s always there with a joke, a hug, or the perfect setting for your next unforgettable party.
It’s a home that’s waiting to be filled with your stories, laughter, and dreams.
So, are you ready to embrace this new chapter?
This charming home is ready to be not just your residence, but a part of your life’s most cherished moments.
Welcome home, where every day is an opportunity to create something beautiful.

