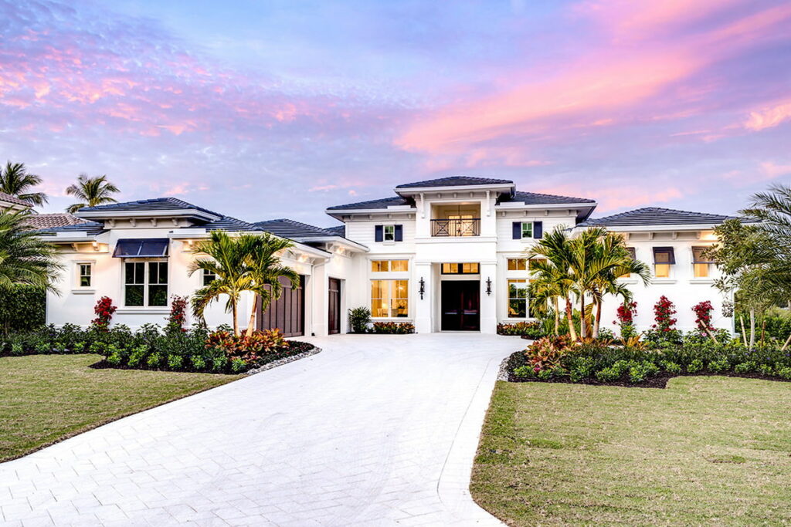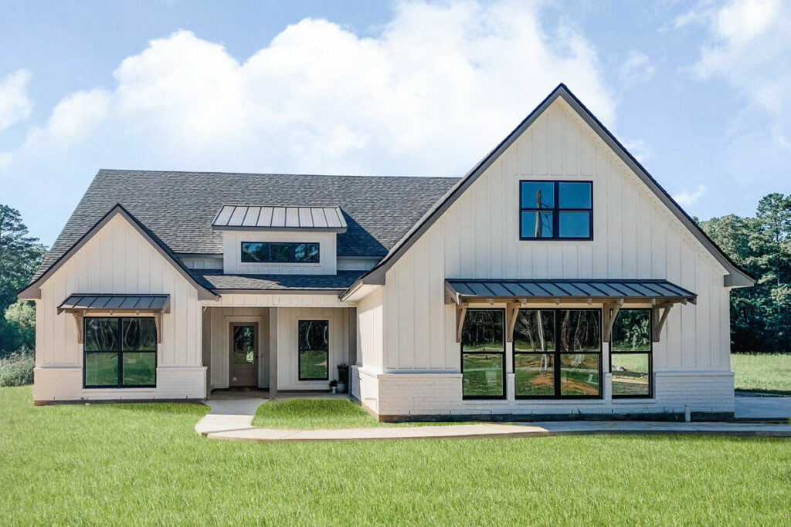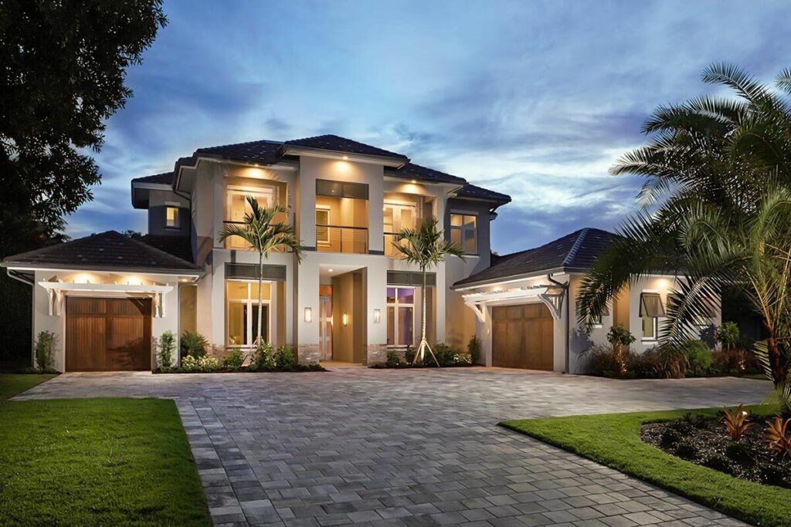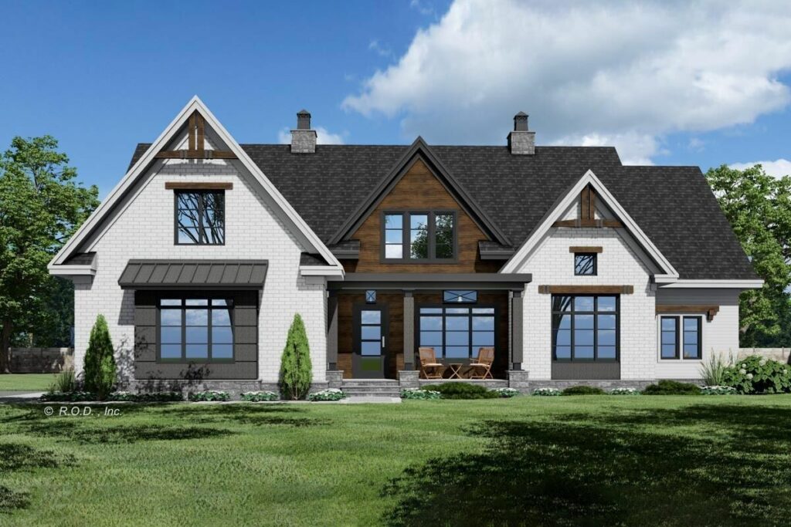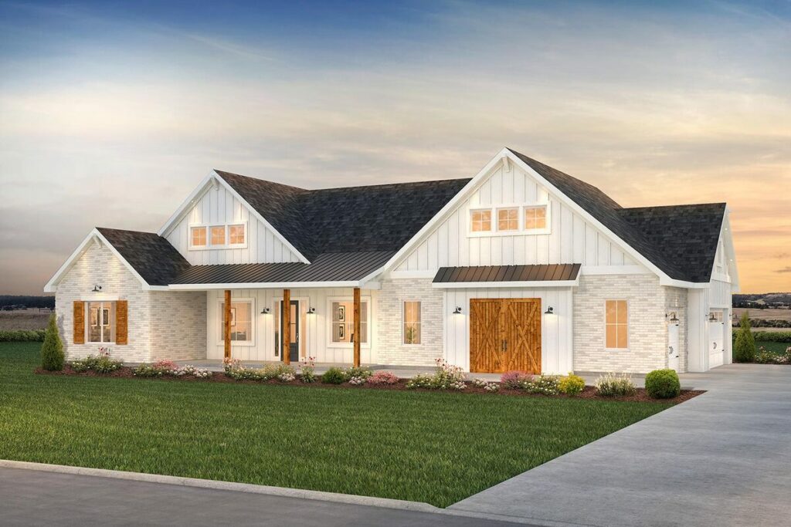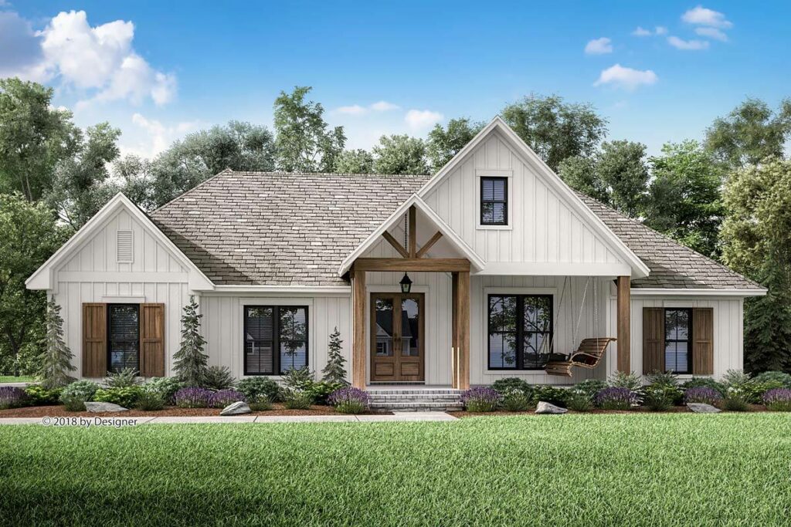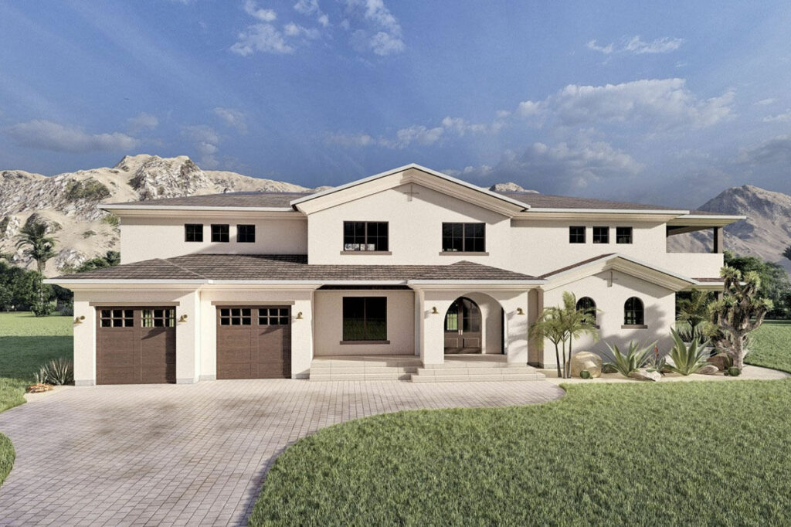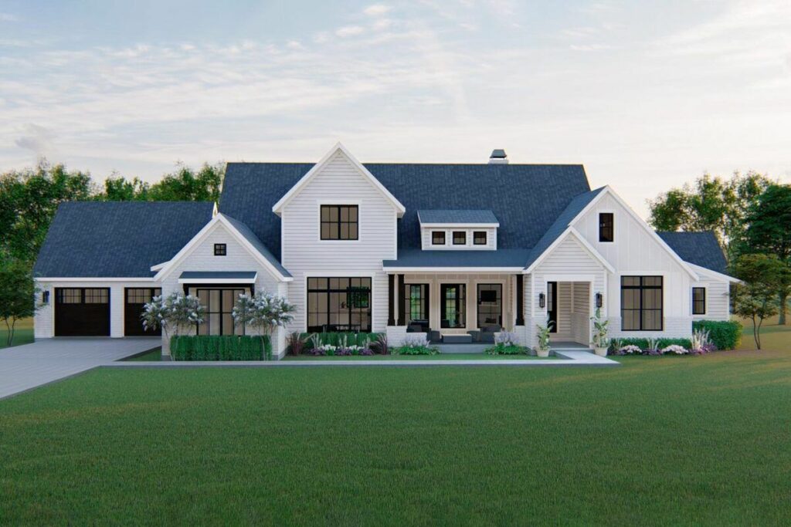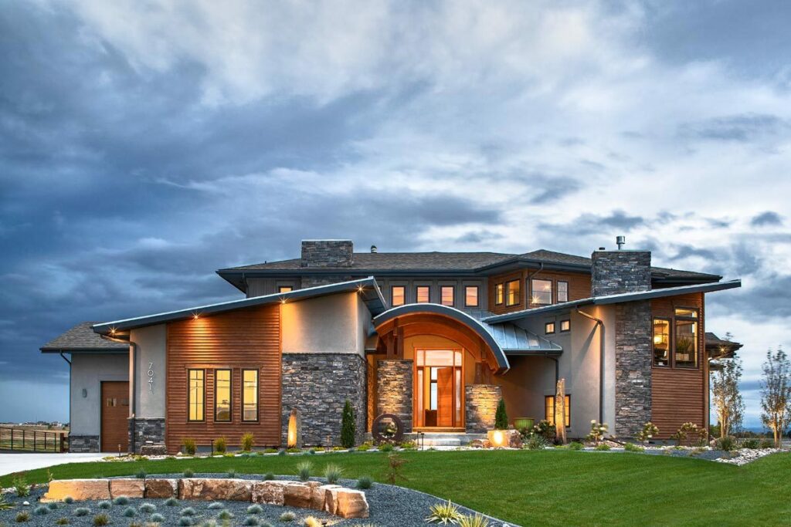3-Bedroom Dual-Story European House with Outdoor Fireplace (Floor Plan)
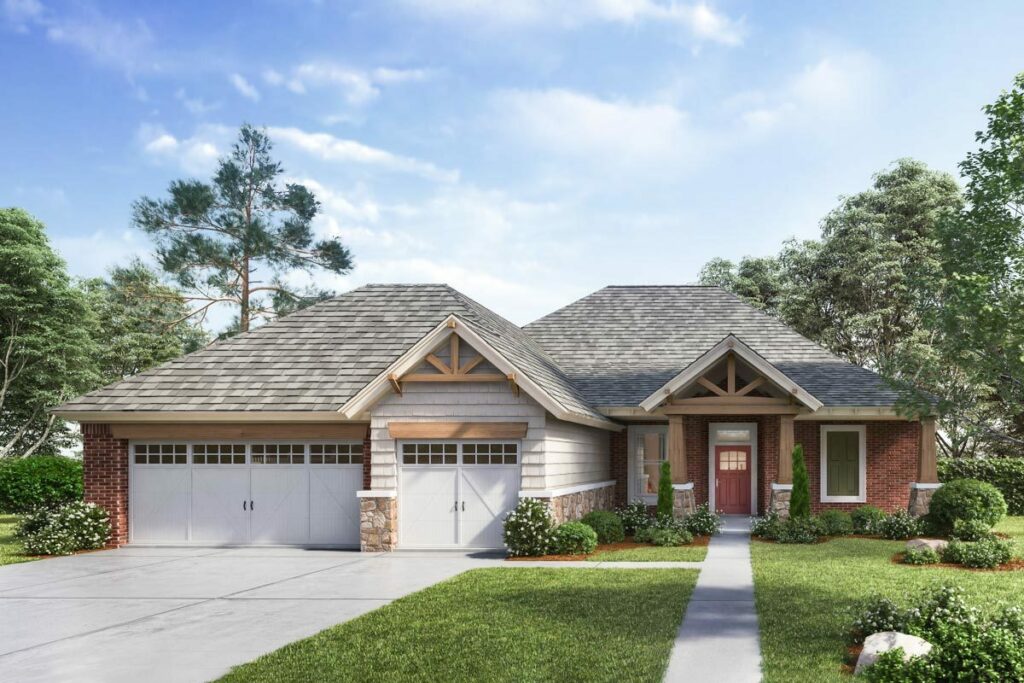
Specifications:
- 1,879 Sq Ft
- 3 Beds
- 2 – 3 Baths
- 1 – 2 Stories
- 3 Cars
Hey there, house enthusiasts!
Have you ever fantasized about residing in a quaint European castle, minus the chilly drafts and eerie phantoms?
If so, you’re in for a treat!
I’ve recently discovered a stunning one-story European house plan that just might inspire you to don a beret and enthusiastically declare, “Oui, s’il vous plaît!”
Encompassing a generous 1,879 square feet—imagine lining up 1,879,000 jellybeans end-to-end if that’s your kind of comparison—this architectural gem is equipped with three bedrooms.
Perfect not only for a spirited game of hide and seek but also amply spacious for your family’s comfort.
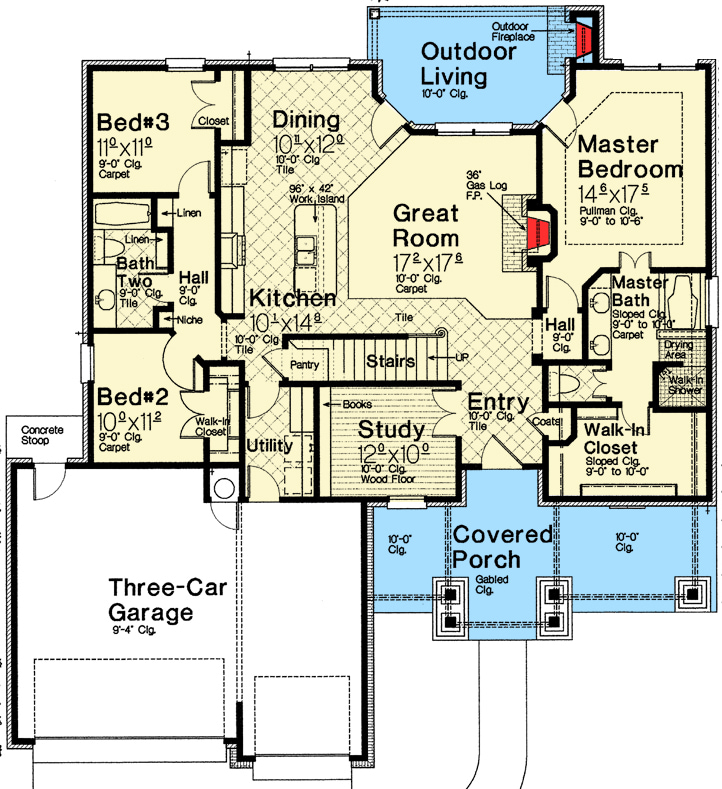
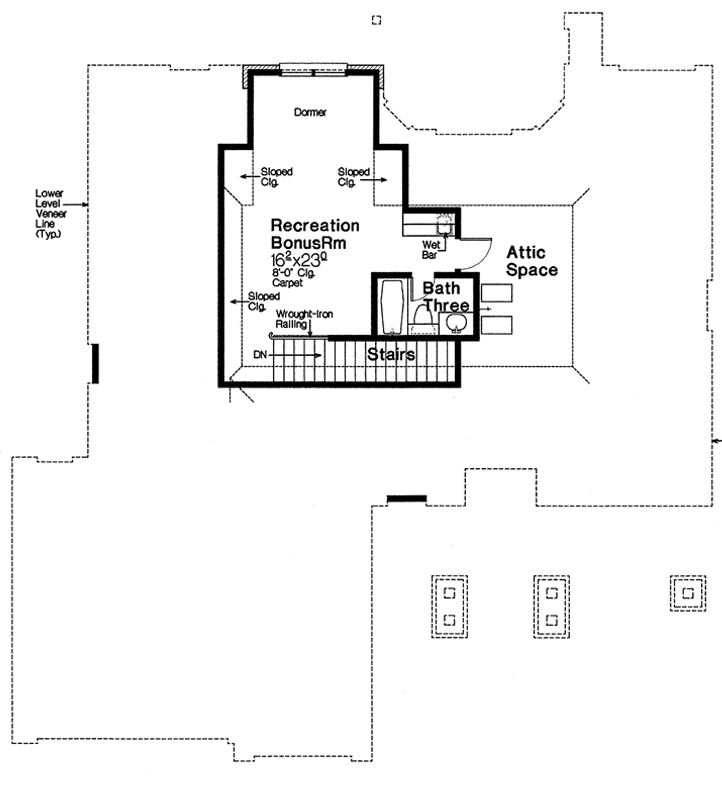
The flexibility of having two to three bathrooms means no more jockeying for position during the morning rush or battling over the last squeeze of toothpaste.
And though it’s a single-story delight, there’s an optional second floor, adding a touch of mystery without the cliché of attic-bound, dusty dolls.
Are you a car enthusiast?
Well, this plan has got you covered with ample garage space to shelter up to three vehicles.
The dual-car section measures 19′ x 24′, ideal for your daily drivers, plus a separate 11′ x 22′ space perfect for that prized, seldom-driven classic.
This house really comes into its own with its open floor plan, which allows you to glide seamlessly from salsa dancing in the living room to crafting culinary masterpieces in the kitchen—without the risk of toppling any home decor.
The split-bedroom design ensures that Uncle Bob’s sonorous snores won’t disrupt your peace.
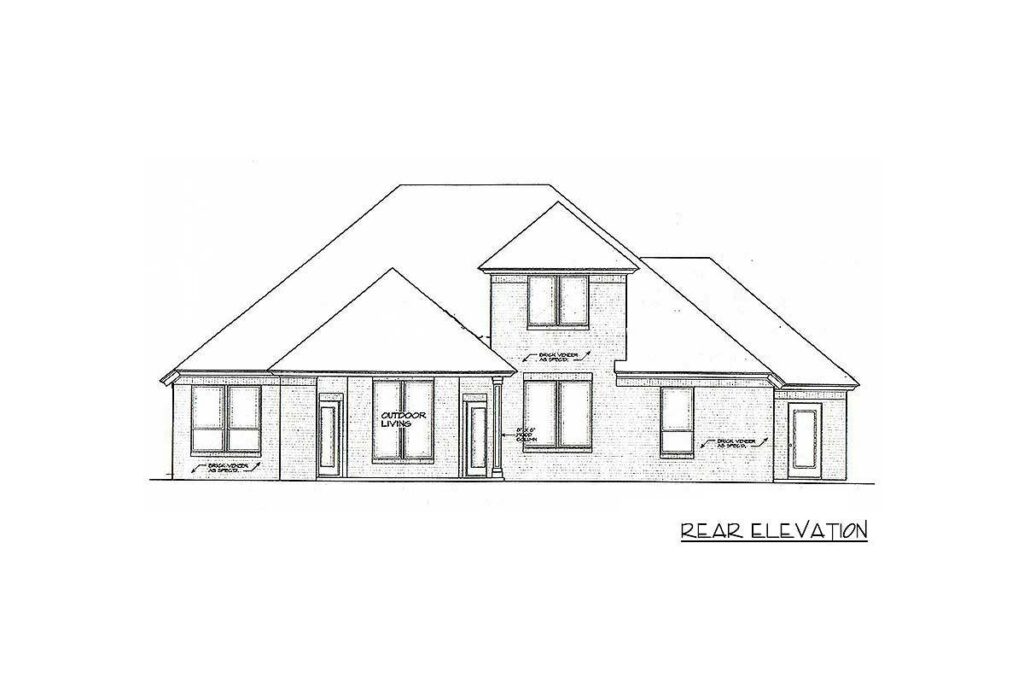
For the bibliophiles, imagine a wall in the study lined with built-in bookshelves.
Whether you fancy yourself as Belle from “Beauty and the Beast” (sans Beast) or need a showcase for an extensive comic book array, it’s a dream come true.
The master suite is a haven of its own, boasting direct access to the back porch for those who cherish a spot of stargazing or a quiet morning coffee.
The walk-in closet?
It’s spacious enough to satisfy even the most fervent fashion enthusiast.
But wait, there’s more!
The pièce de résistance might just be the rear covered outdoor living area, complete with a cozy fireplace.
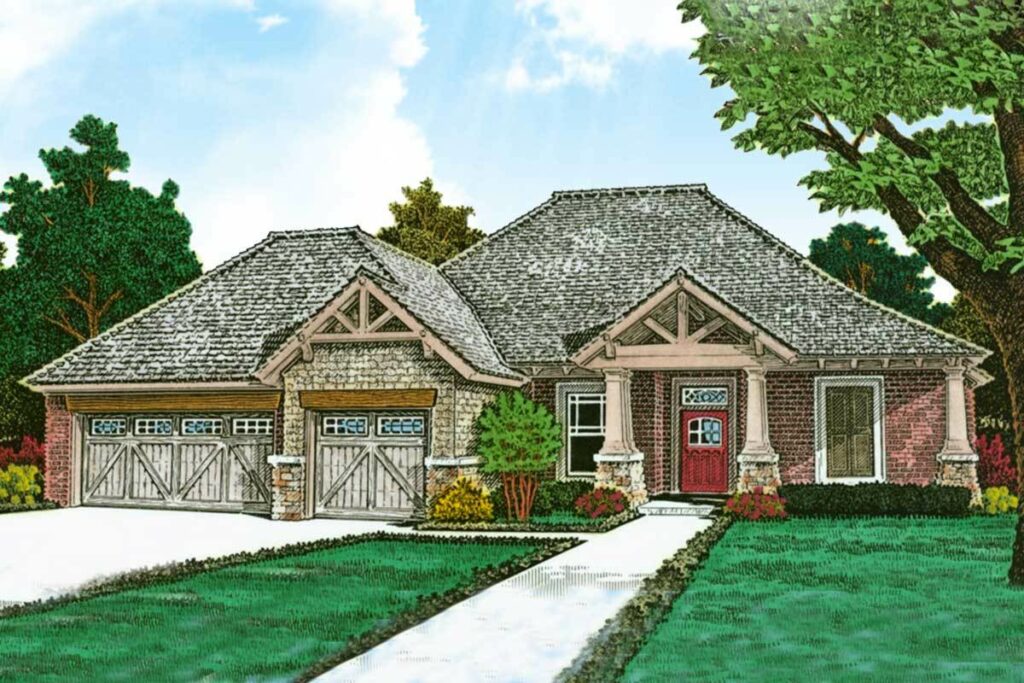
Whether you’re toasting marshmallows on a crisp winter evening or hosting a lively summer barbecue, European style, it’s the ideal setting for making memories.
And if you ever feel the need for more space—perhaps to accommodate an eccentric collection or to indulge in a new hobby—the second floor offers an additional 428 square feet.
This bonus area is ripe for transformation into anything from a plush home theater to a serene yoga retreat or even a vibrant discotheque.
In essence, this one-story European house plan is a dream come true for anyone who values unique, expansive, and intelligently designed living spaces.
Now, if you’ll excuse me, I’m off to daydream about swirling through my open floor plan in a ball gown.
Catch you next time, fellow home aficionados!

