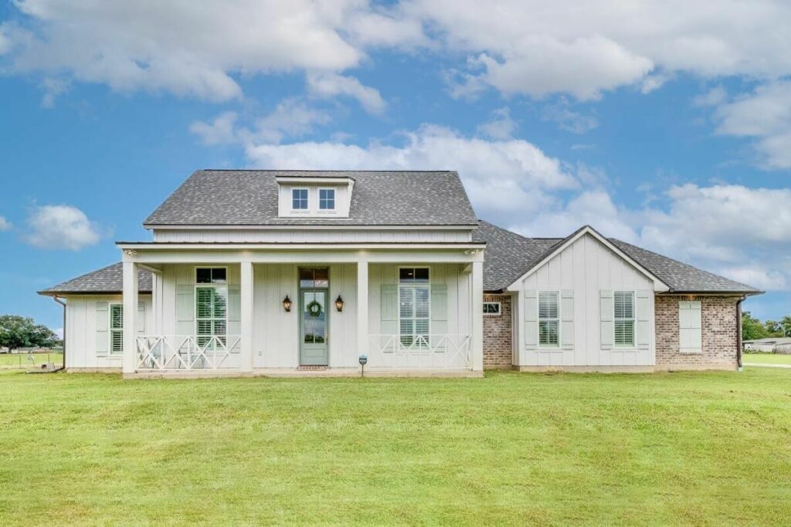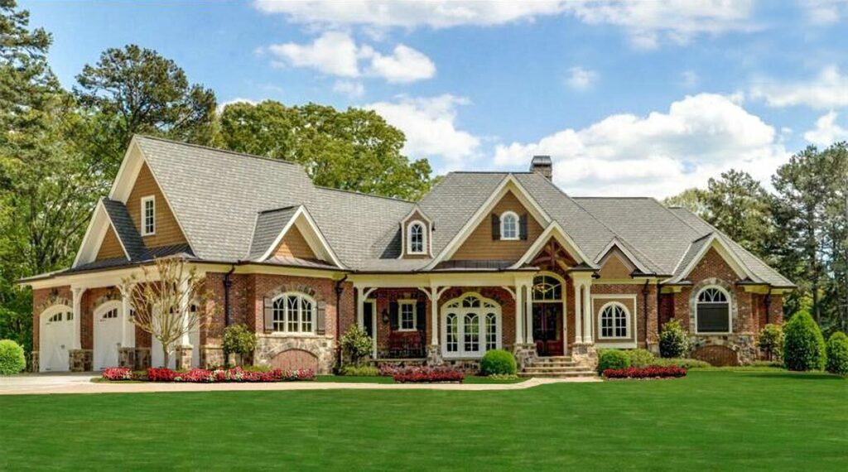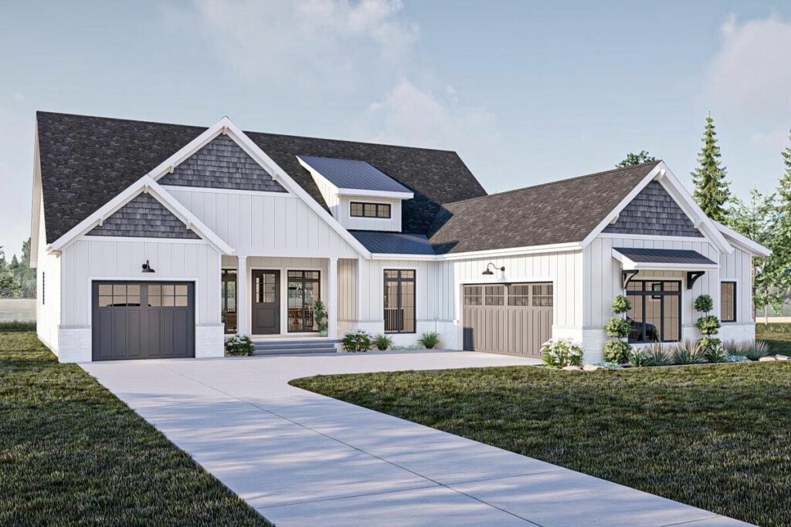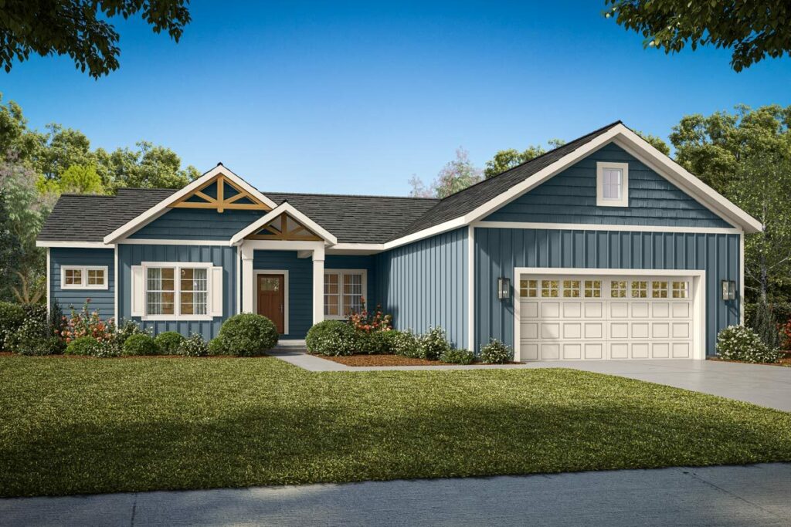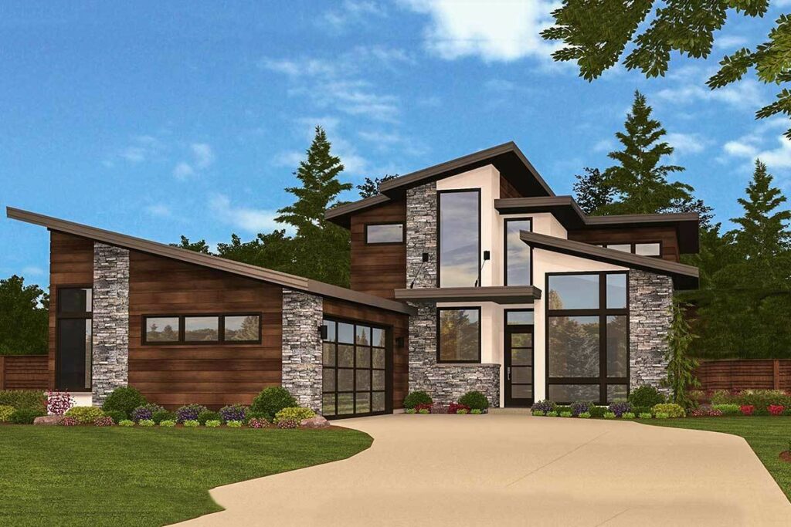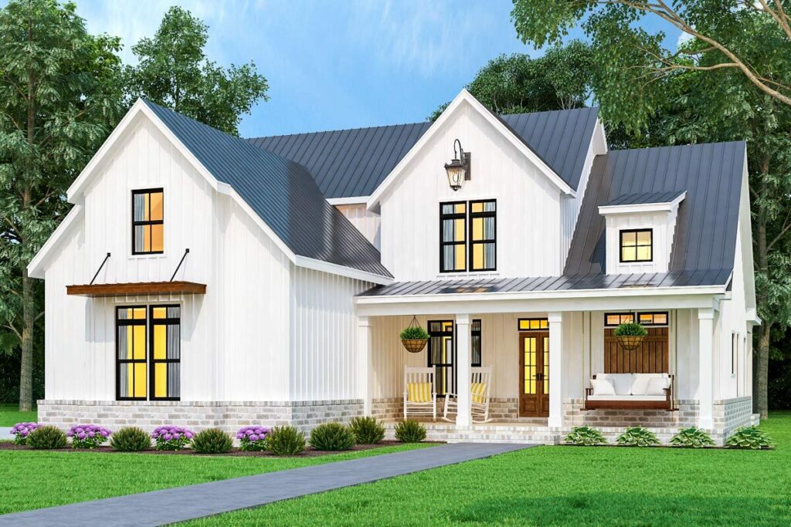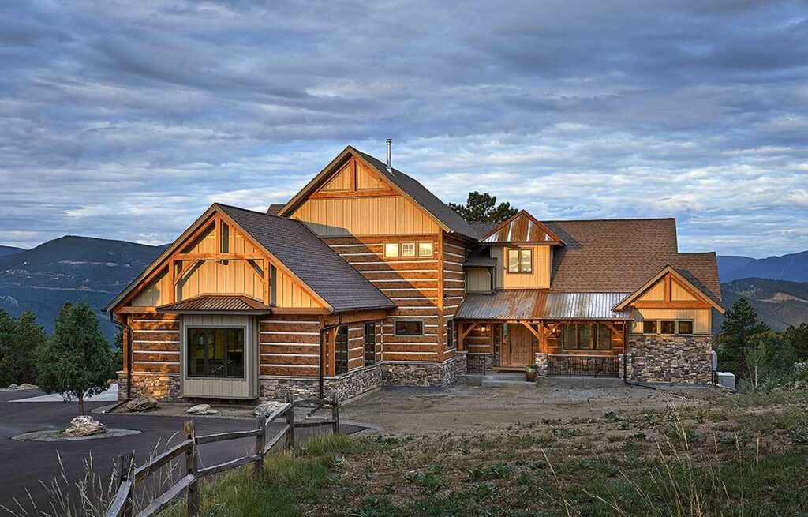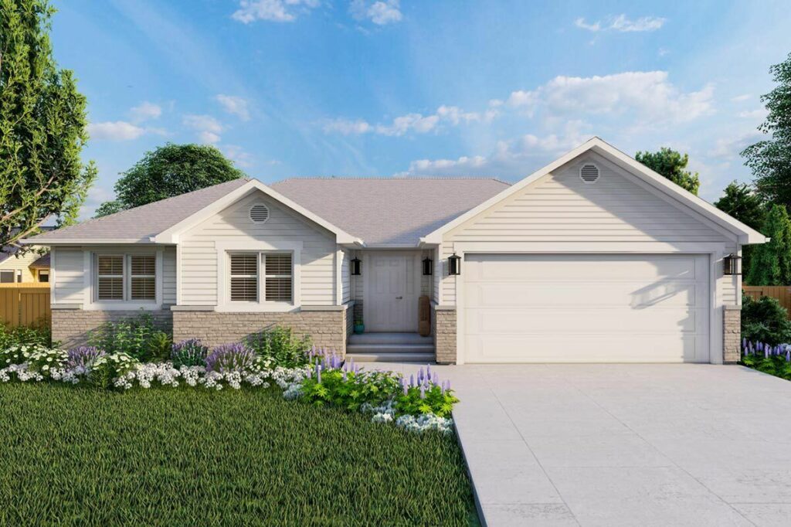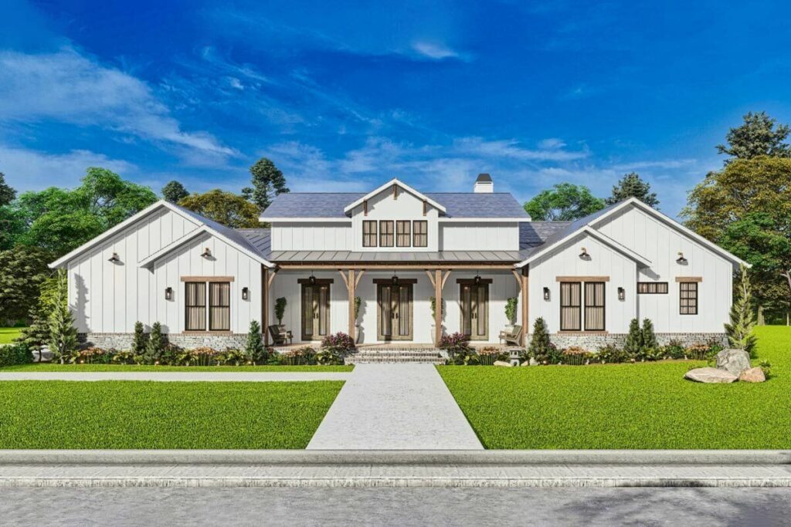3-Bedroom Dual-Story Mountain Cottage with Vaulted Back Porch (Floor Plan)
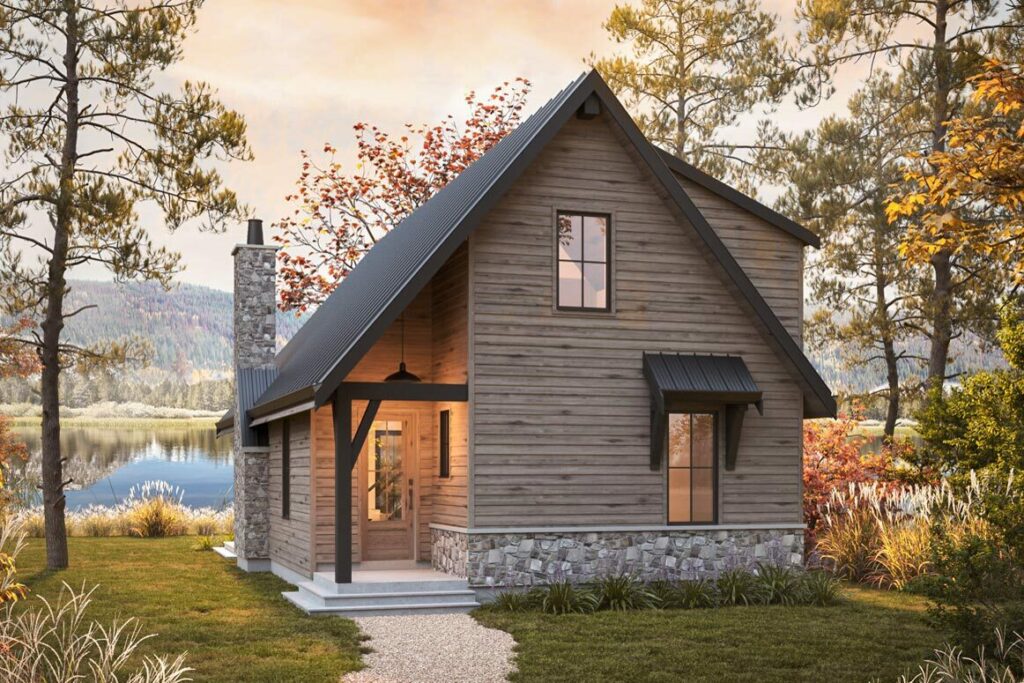
Specifications:
- 1,364 Sq Ft
- 2 – 3 Beds
- 2 Baths
- 2 Stories
Imagine this: you’re visualizing your dream home.
For many, including myself, this isn’t just any ordinary house—it’s a stunning abode perched high on a hill or a majestic mountain, overlooking a verdant valley below.
Does that resonate with you?
Well, let me take you on a journey to a place that seems lifted straight from the pages of a storybook—the Exclusive Mountain Cottage.
First off, can we pause for a moment to admire the stunning vaulted back porch of this cottage?
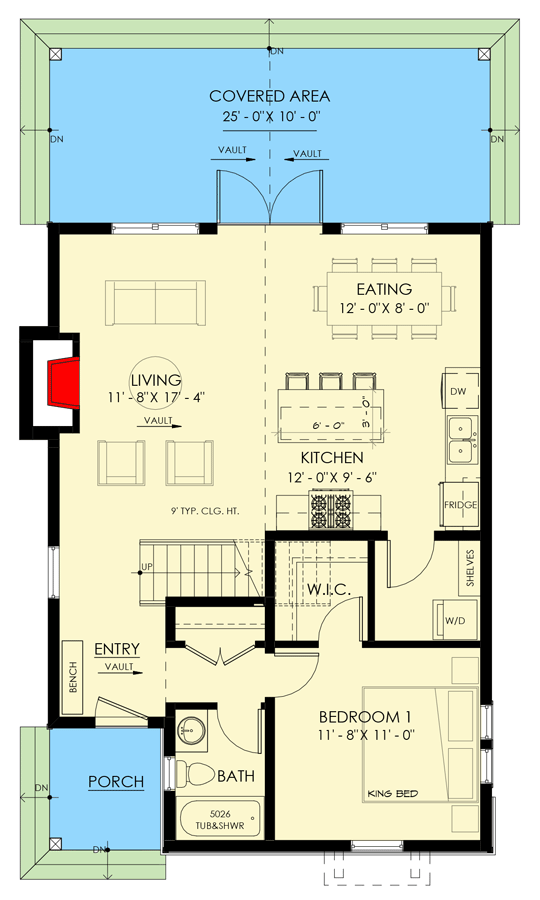
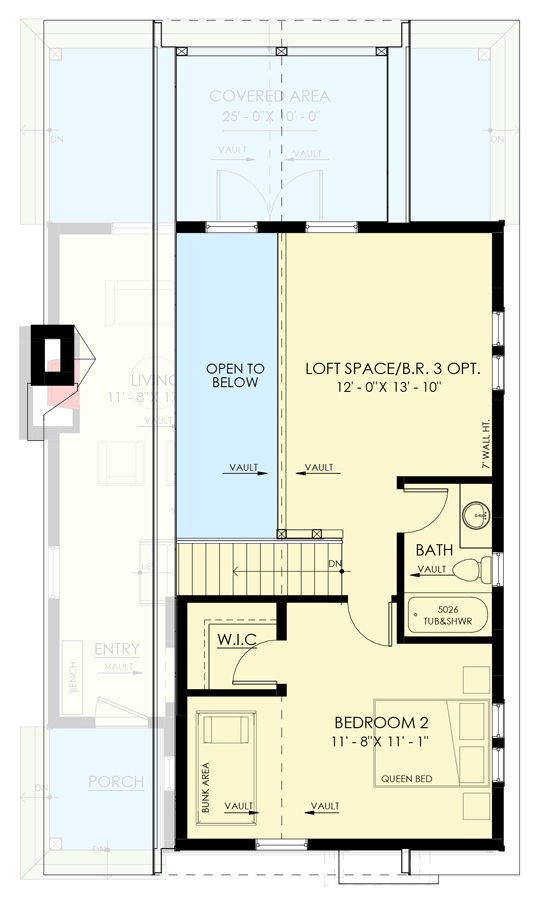
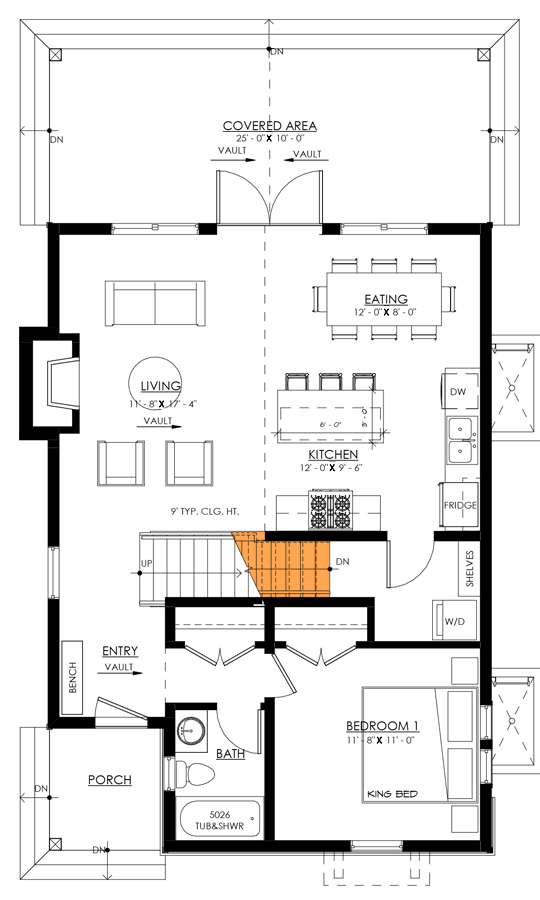
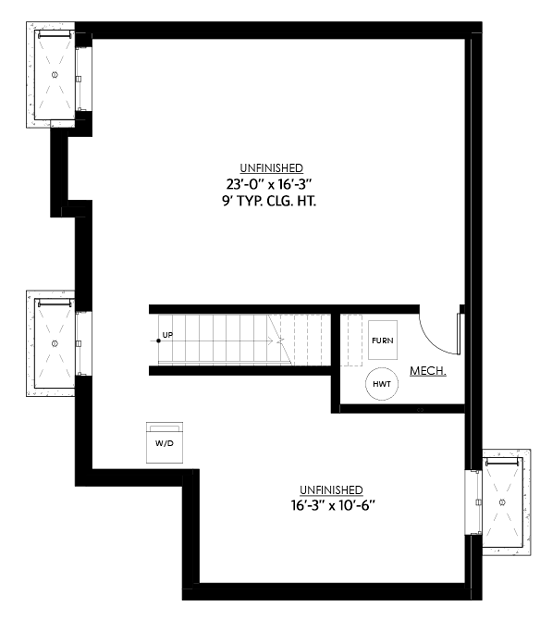
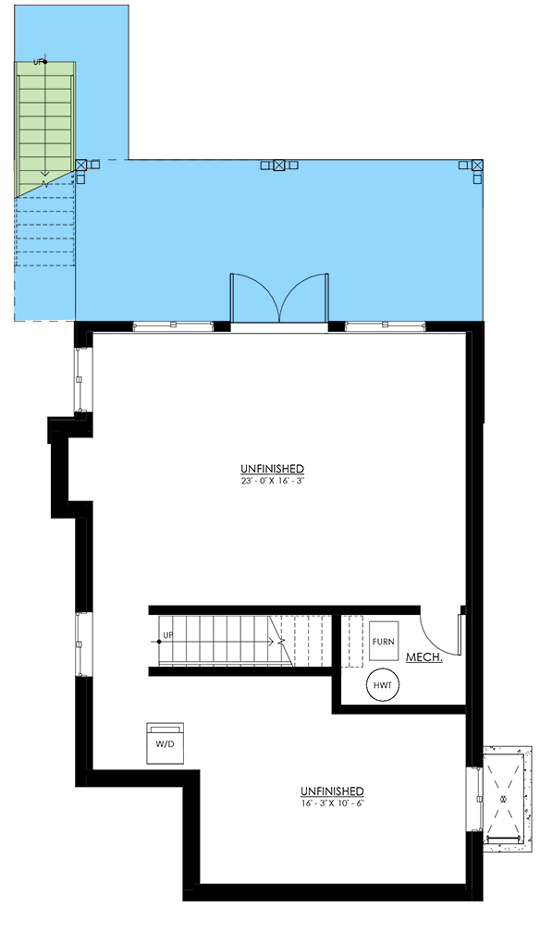
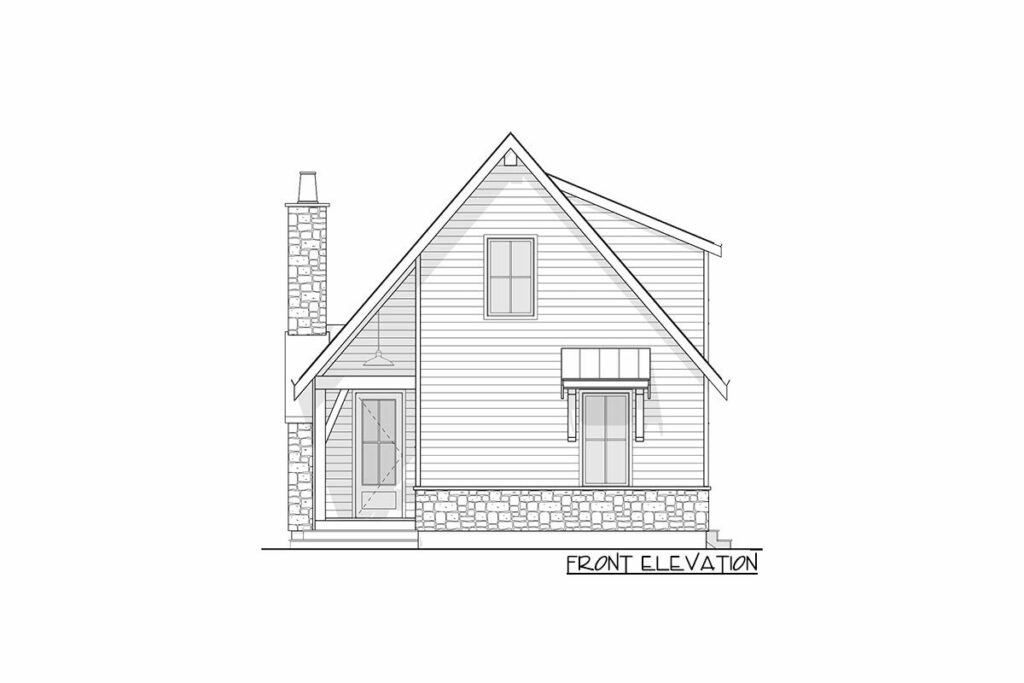
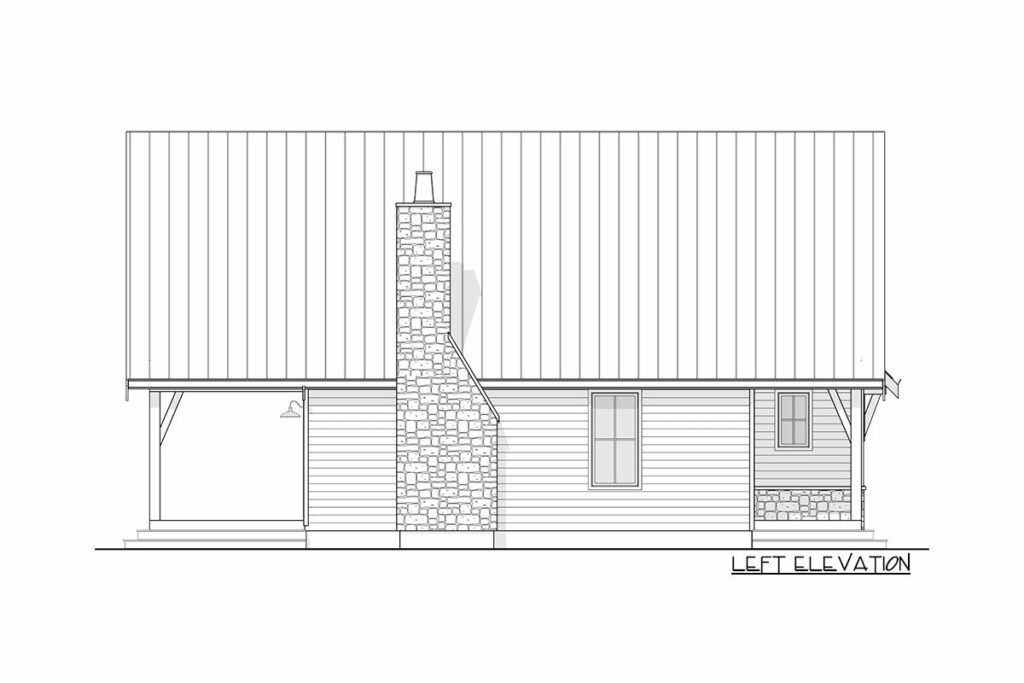
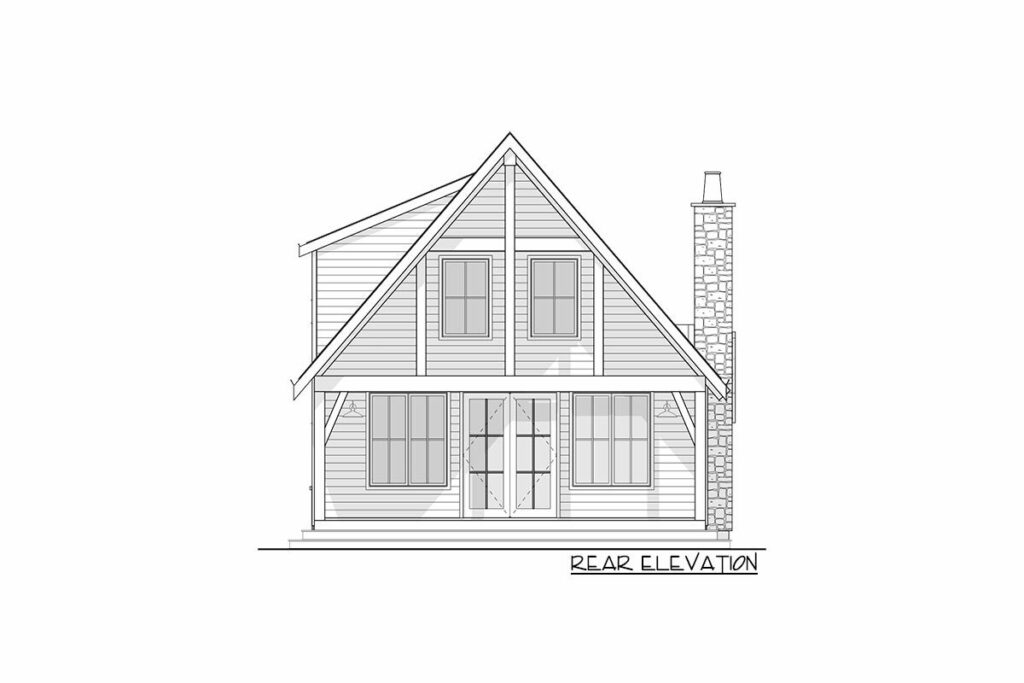
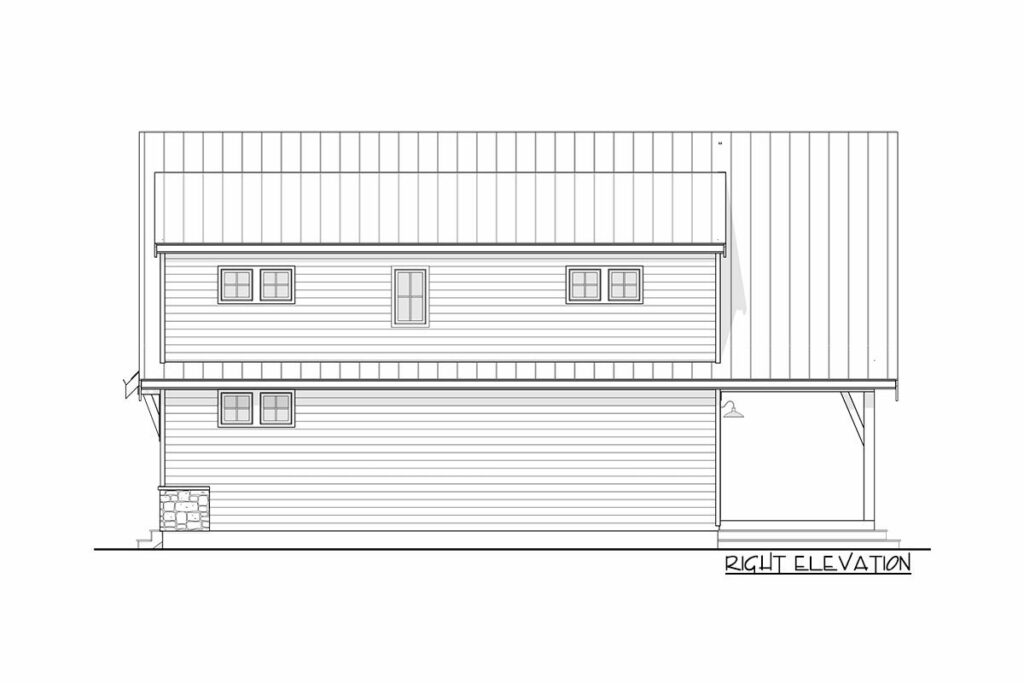
It’s the perfect setting for enjoying a hot cup of coffee as the sun peeks over the horizon or for wrapping yourself in a warm blanket with a riveting novel during a soothing rainstorm.
It’s not just a porch; it’s a sanctuary.
Stepping through the front door, you are greeted by the dramatic pitch of the gabled roofline, which seems to shout a comforting, “Honey, I’m home!”
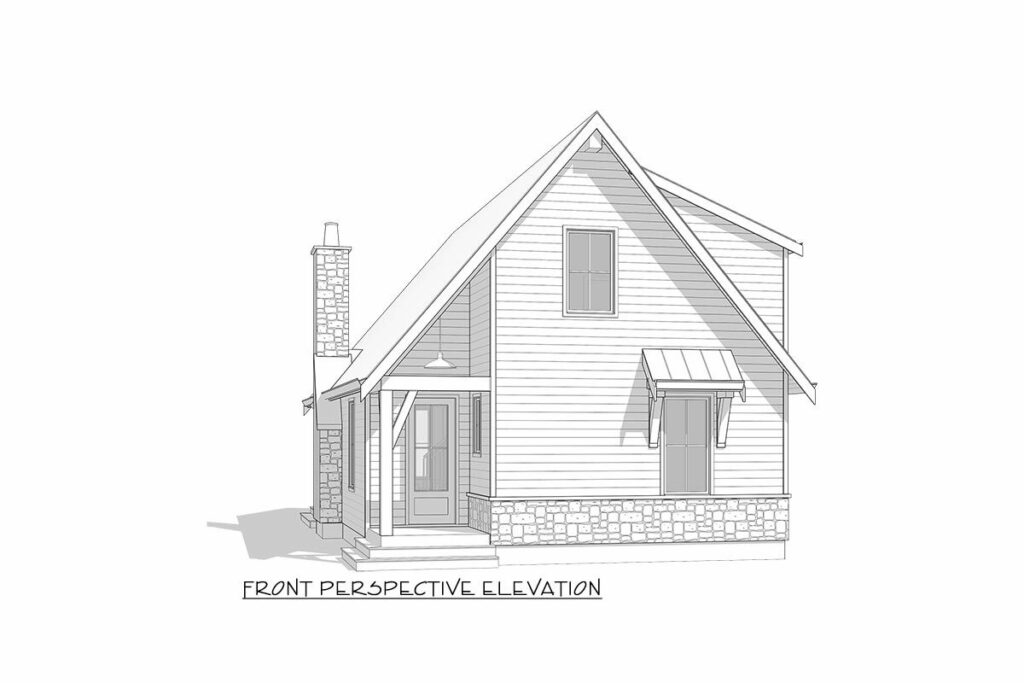
The interior is equally impressive.
The grandeur of the vaulted ceilings in the living area adds a sense of majesty, amplifying the space’s dimensions even if the square footage is relatively modest.
The heart of the home, an open-concept layout, ensures that no matter where you are, you feel the expansiveness as if you have the great outdoors right in your living room.
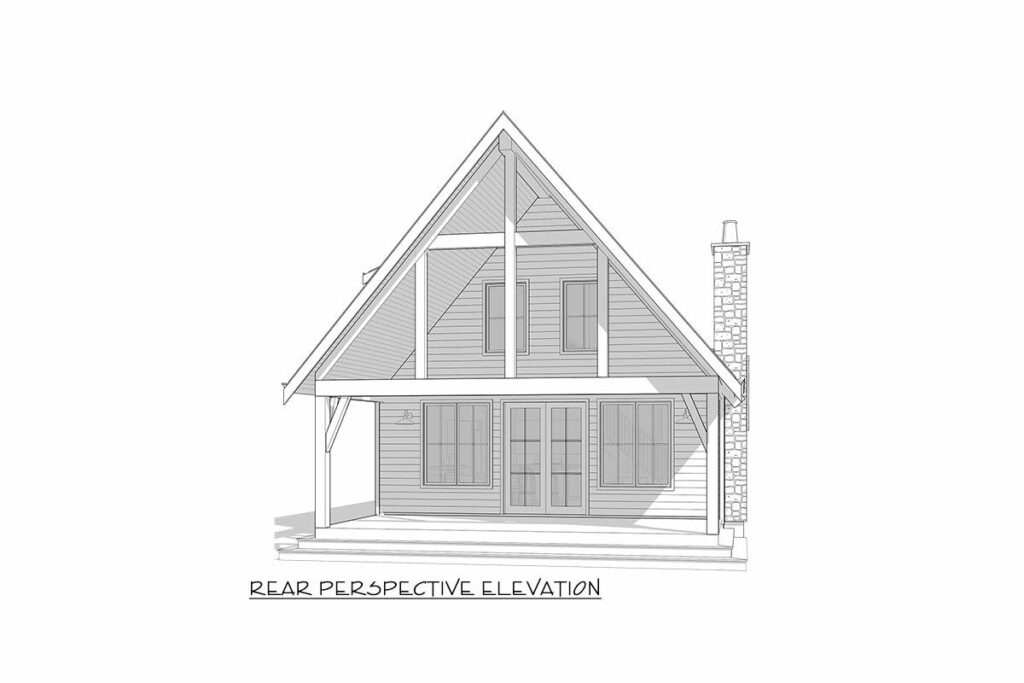
And let’s talk about the kitchen—it’s not merely a space for cooking but the epicenter of culinary wonders.
Imagine this: you’re experimenting with a new recipe, and just a few steps away is the combo pantry and laundry room.
It’s a dream come true for those who love to multitask—cook, and do laundry without missing a beat.
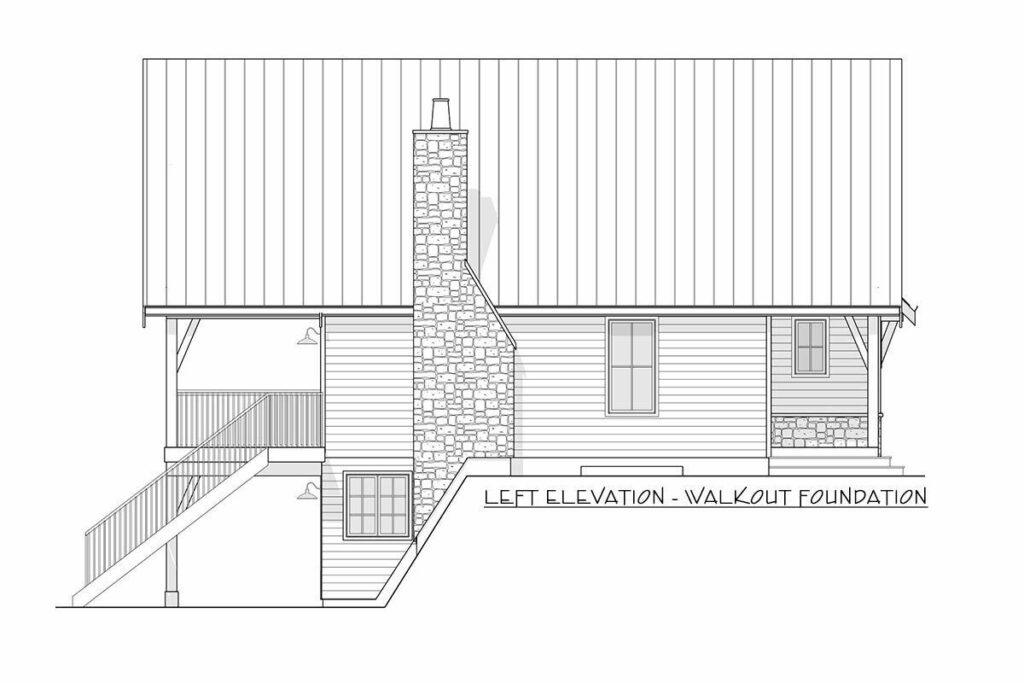
On the main level, there’s an ideally situated guest room complete with a full bath nearby, ensuring that visitors feel pampered and welcome.
And should those guests linger a little longer than expected, the breathtaking mountain views provide a delightful distraction.
Now, ascend to the second floor—a space that flexes its muscles with 7-foot walls, creating an expansive feel.
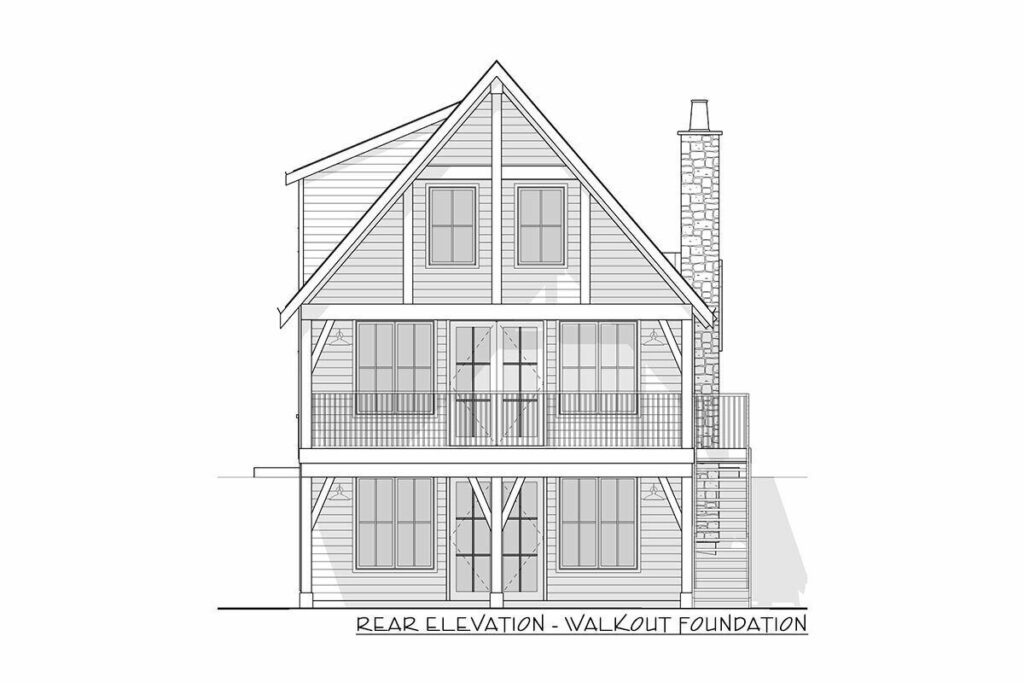
The front bedroom features a charming bunk bed nook, perfect for kids’ sleepovers or as a quirky hideaway for adults.
The back part of this floor, with its vaulted ceilings and a view down to the living room, offers a versatile space.
Whether you’re an artist seeking a tranquil studio or need an extra bedroom for unexpected guests, like Aunt Sally and her infamous week-long visits, this floor adapts to your needs.
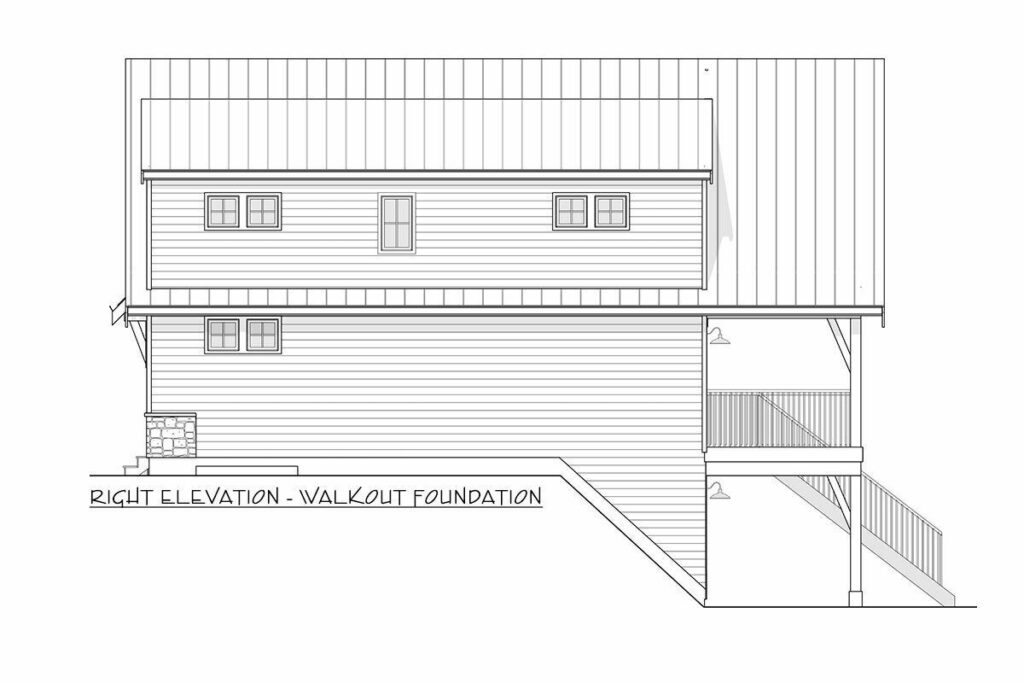
This Exclusive Mountain Cottage isn’t just a structure; it’s a vibrant, luxurious home brimming with character at every corner.
From the dramatic entryway to the flexible second floor, its 1,364 square feet are meticulously designed to make you feel like nobility in your mountain retreat.
So, as you let your mind drift to the ideal home, let it linger on this enchanting mountain cottage.
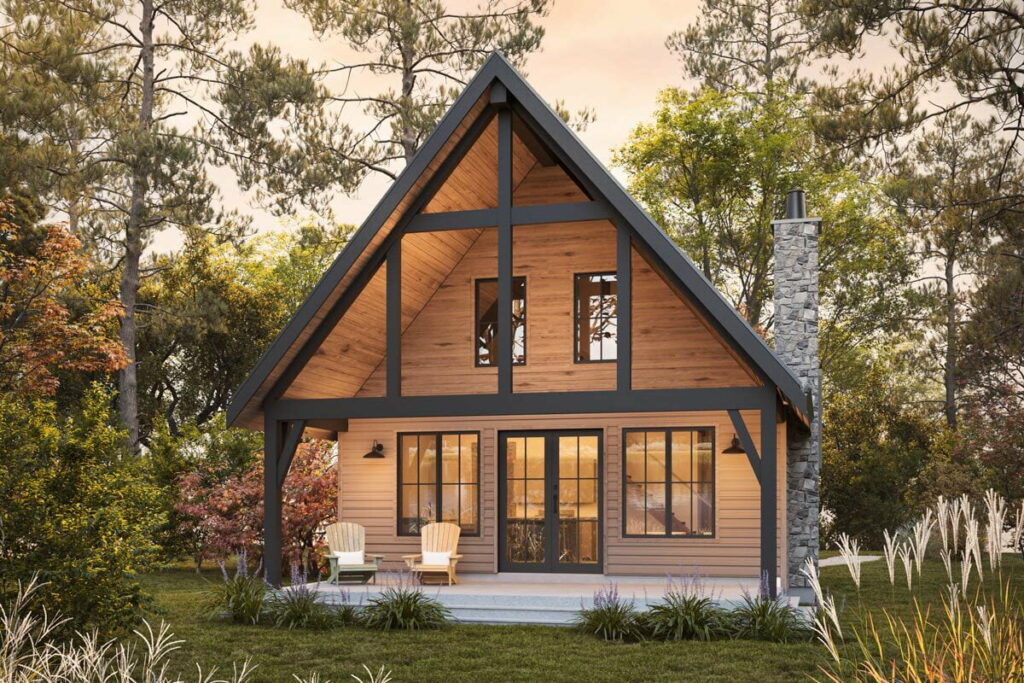
Perhaps you’ll find yourself packing your bags, ready to turn this dreamy escape into your forever home.
And if that day comes, don’t forget to invite me over for a coffee on that splendid back porch—I’ll bring the donuts!

