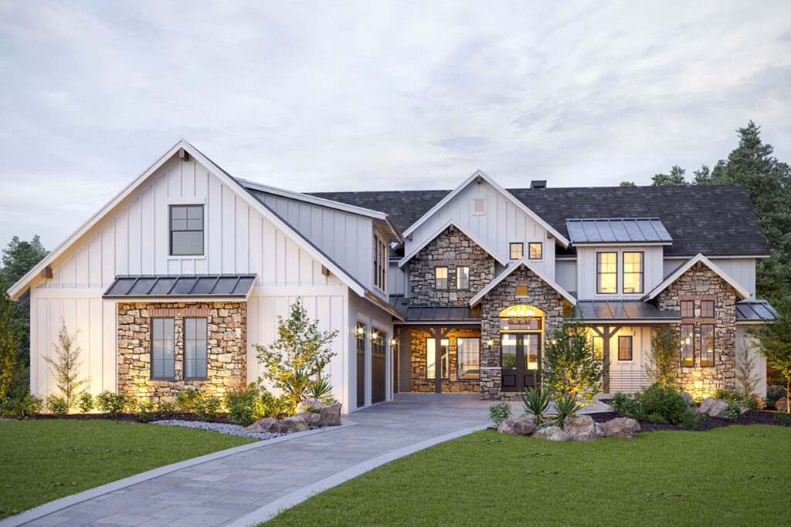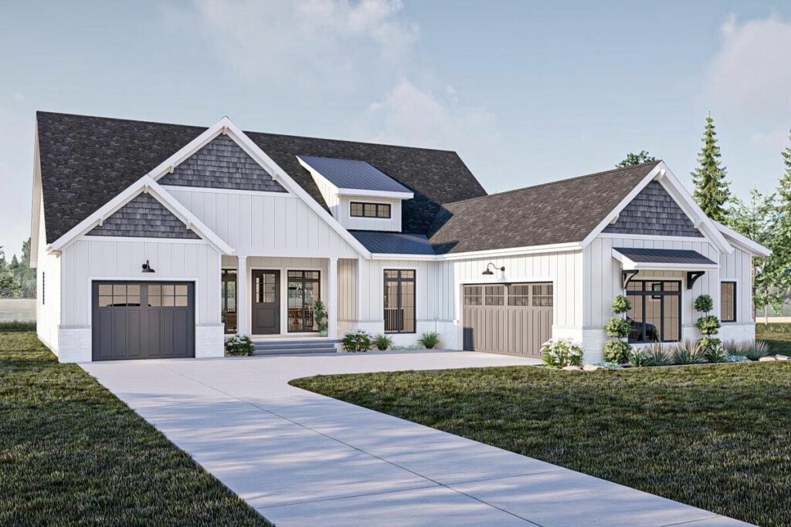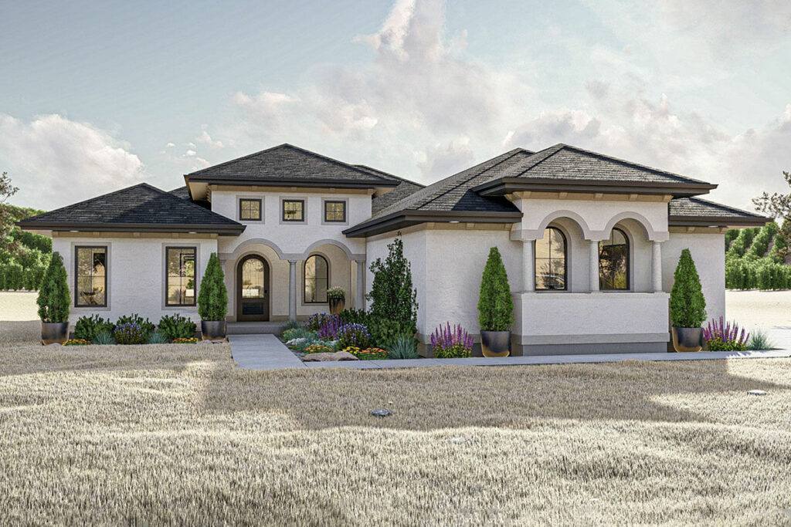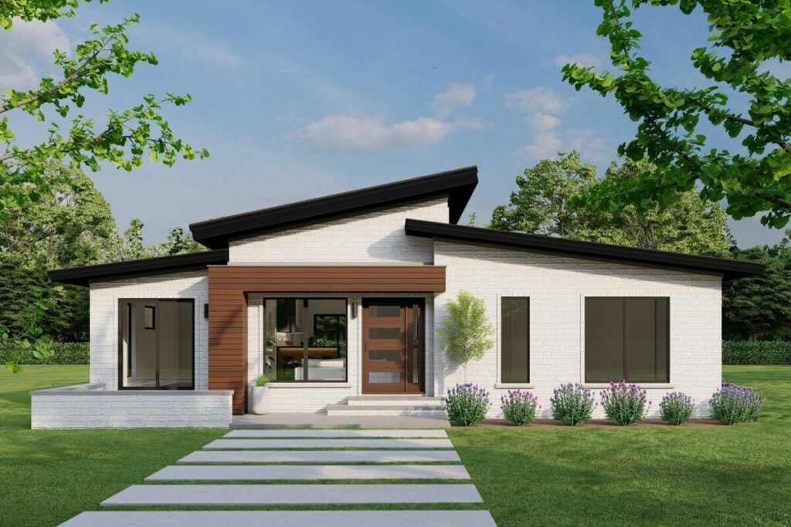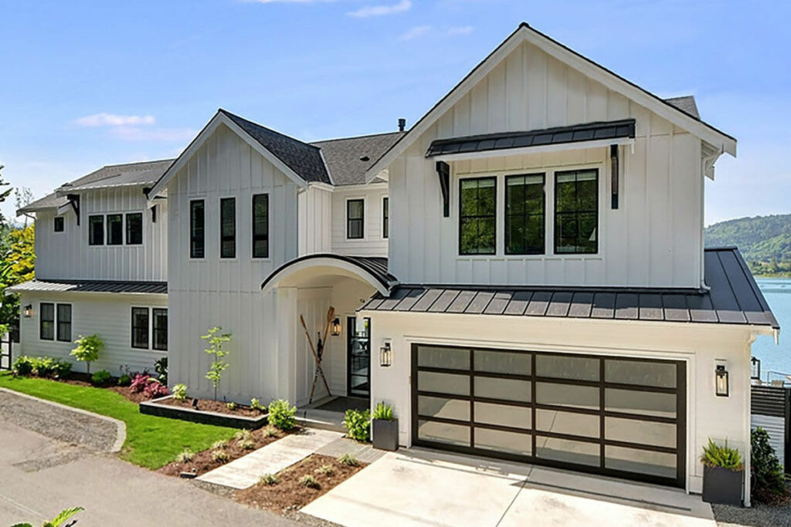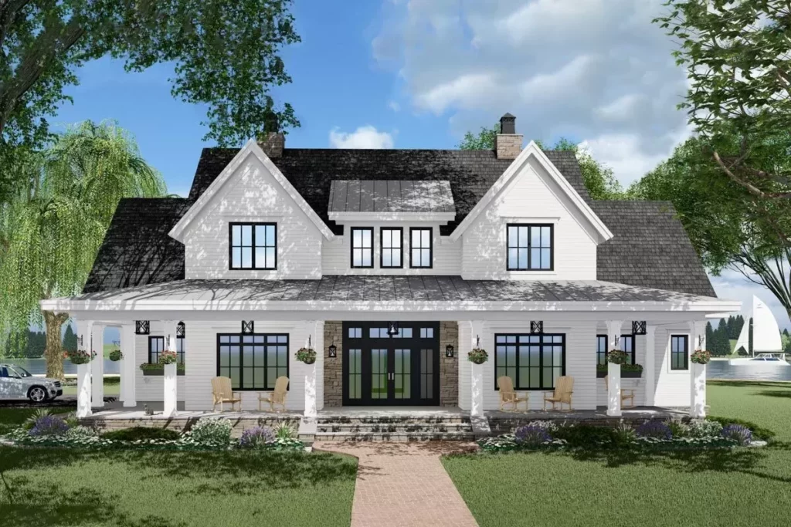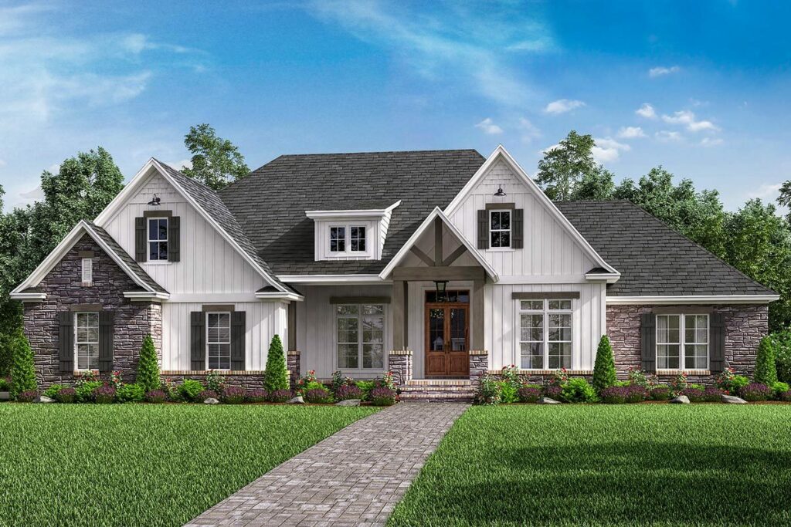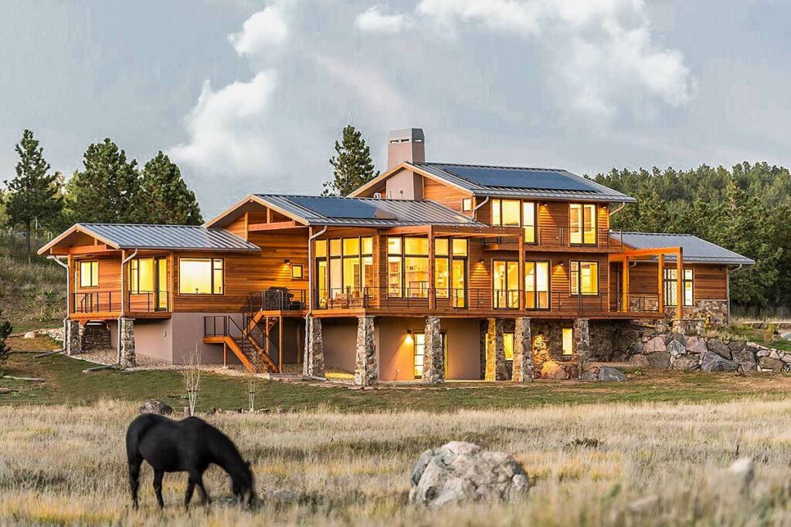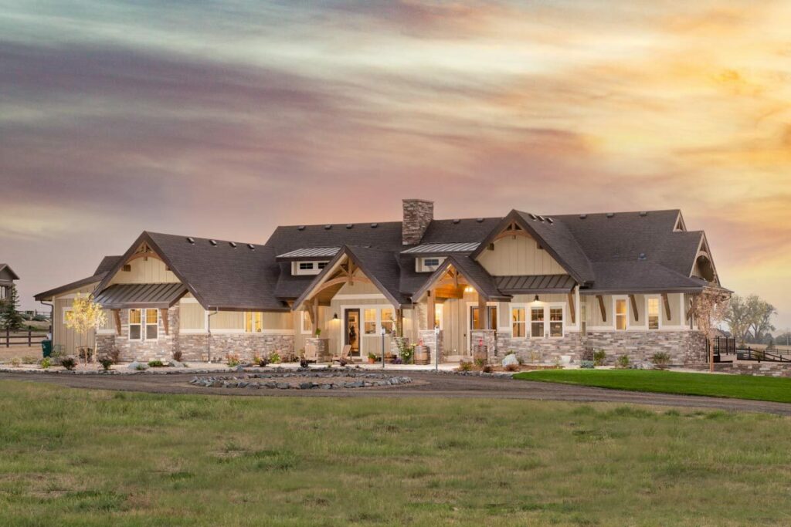3-Bedroom One-Story Craftsman Home with Split Bedrooms (Floor Plan)
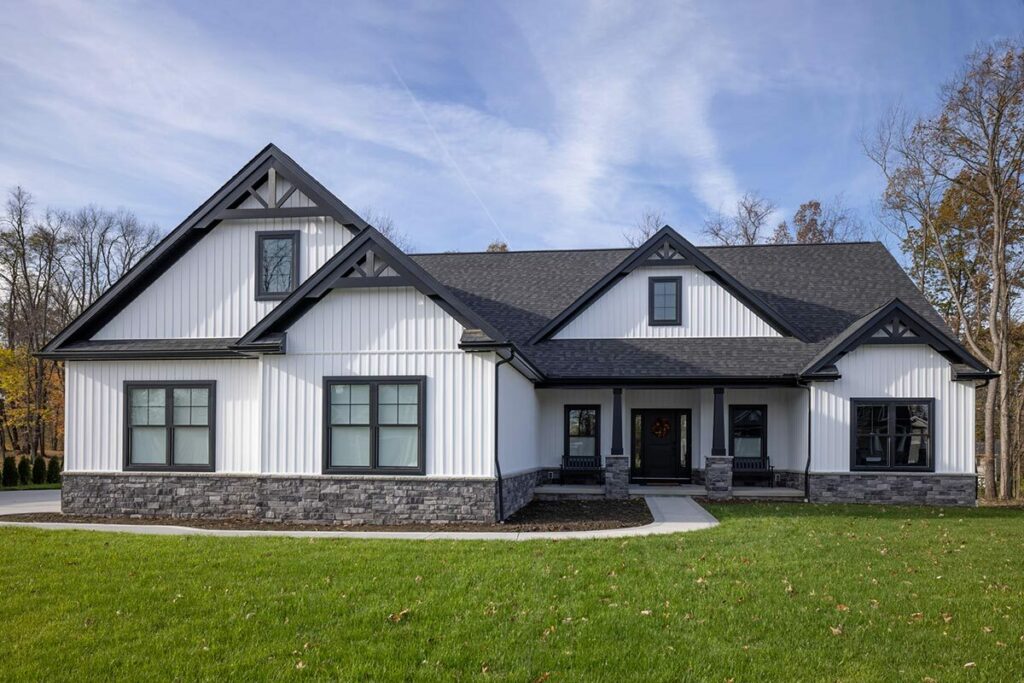
Specifications:
- 2,321 Sq Ft
- 3 Beds
- 2.5 Baths
- 1 Stories
- 3 Cars
Prepare to be captivated by a gem of a house plan that practically whispers, ‘Welcome Home, You Incredible Human Being!’
Say hello to the delightful Craftsman-style single-story residence, boasting an impressive 2,321 square feet of living space.



Inside, you’ll discover three bedrooms, two and a half baths, and an expansive garage that can comfortably shelter three cars, or perhaps, serve as the ultimate sanctuary for your life-sized Star Wars figurines.
We won’t judge!

Step through the front door, and you’ll be instantly embraced by the spacious open-concept great room.
It’s like stepping into the pages of a home design catalog, but don’t worry, you didn’t accidentally stumble onto the set of HGTV’s “Home Makeover.”

This room exudes elegance, featuring grand columns and an enchanting four-panel glass door leading to a screened porch that’s so picturesque, you might half-expect animated birds to start tidying up.
Next door, the kitchen and dining area create a harmonious space, perfect for hosting unforgettable holiday gatherings or impromptu taco nights.

Your guests will be in awe of your culinary prowess as you commandeer the prep island, which we like to affectionately call the ‘culinary command center.’
And if you ever find yourself in a dinner emergency, the walk-in pantry will swoop in to save the day.

Now, let’s turn our attention to the master suite, located on the left wing of the house.
This is no ordinary bedroom; it radiates serenity and tranquility, offering a retreat where you can escape from the world, wrap yourself in a fluffy robe, and exhale the stresses of the day.

The walk-in closet, strategically positioned, not only stores your ‘I’ll definitely fit into this again one day’ clothing items but also provides a direct route to the laundry room.
Convenience at its finest!
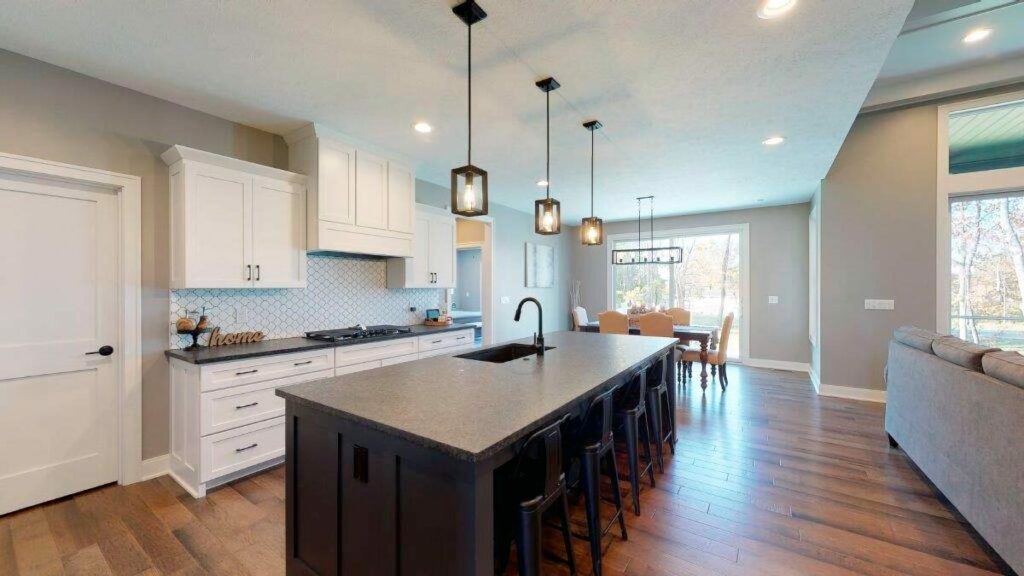
On the opposite side of the house, you’ll find bedrooms 2 and 3, peacefully separated by a cleverly designed shared bathroom.
Say goodbye to morning battles over who gets to use the sink first.

With two vanities, everyone gets their own slice of the pie.
Double the sink space, double the harmony.

Now, let’s delve into the garage, shall we?
I know, you might be wondering why we’re talking about a garage.

After all, it’s not where you sleep, right?
But this is no ordinary garage; it’s a colossal, oversized four-car haven.

Imagine having your very own roller rink, or transforming it into the most epic man cave or she-shed.

There’s even a rear-facing overhead door, making it a breeze to retrieve your lawn equipment without engaging in a high-stakes game of Tetris.

Inside the mudroom, there’s a conveniently located powder bath, ensuring you can freshen up quickly during those chaotic morning rushes.

Who wants to sprint through the house when nature calls in the early hours?

In summary, this Craftsman-style one-story house plan with its strategically placed split bedrooms offers far more than just architectural splendor.

It’s a home designed for living, laughter, and love.

It’s the perfect backdrop for family movie nights, sun-drenched backyard barbecues, and those cherished memories that stand the test of time.

So, make yourself at home – because this one’s a keeper!
It’s not just a house; it’s your story waiting to be penned, one beautiful day at a time.

