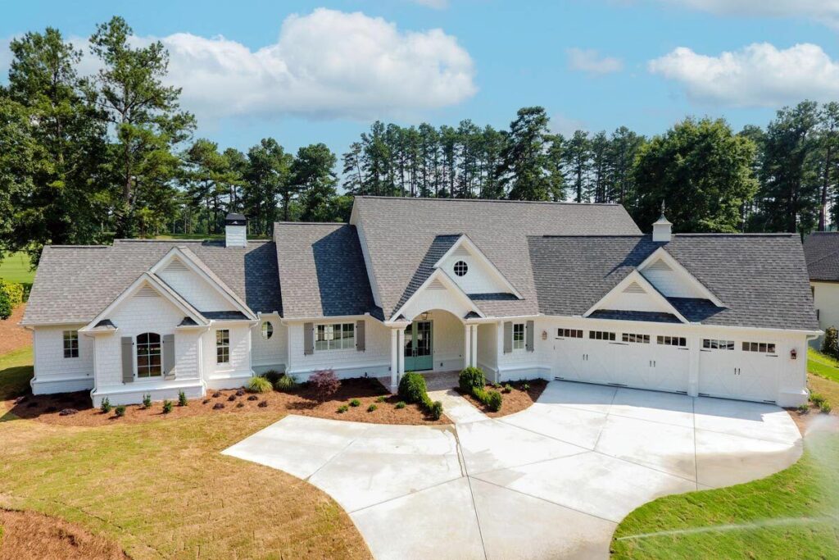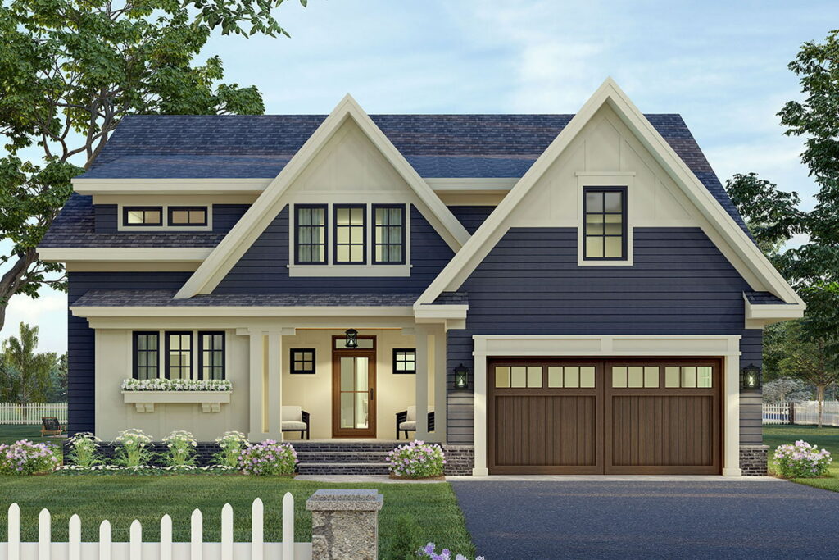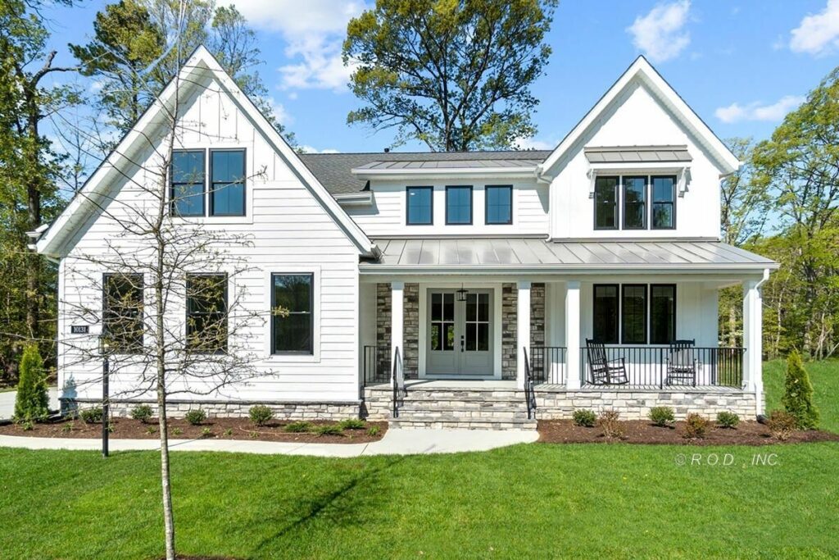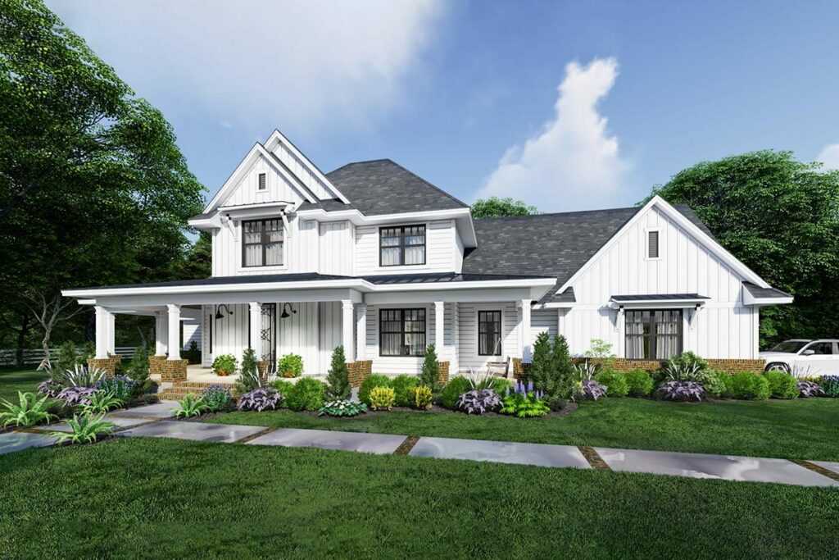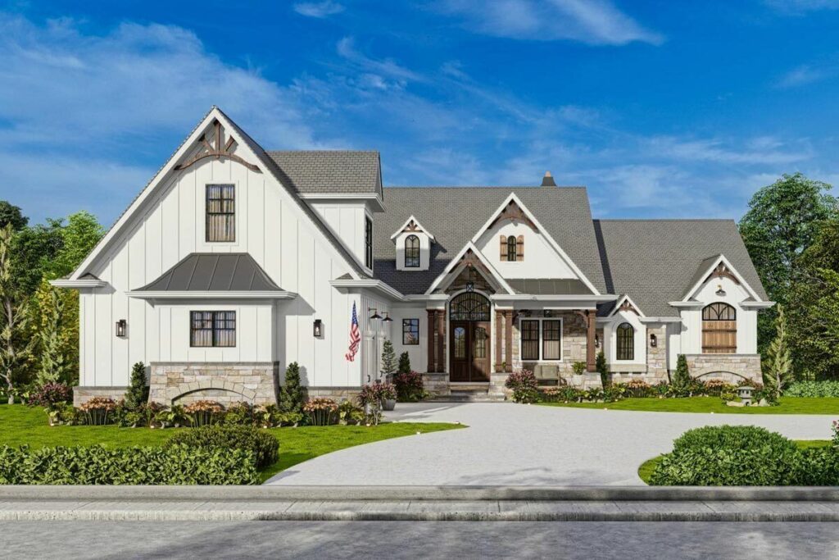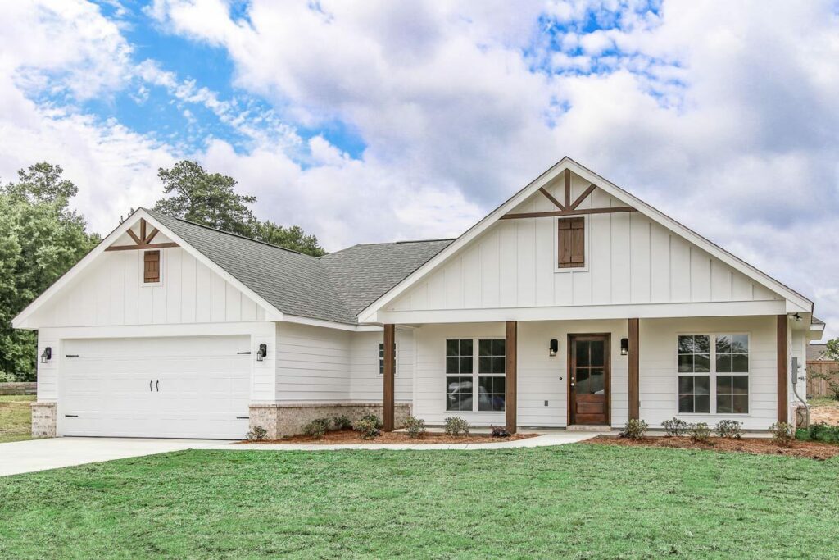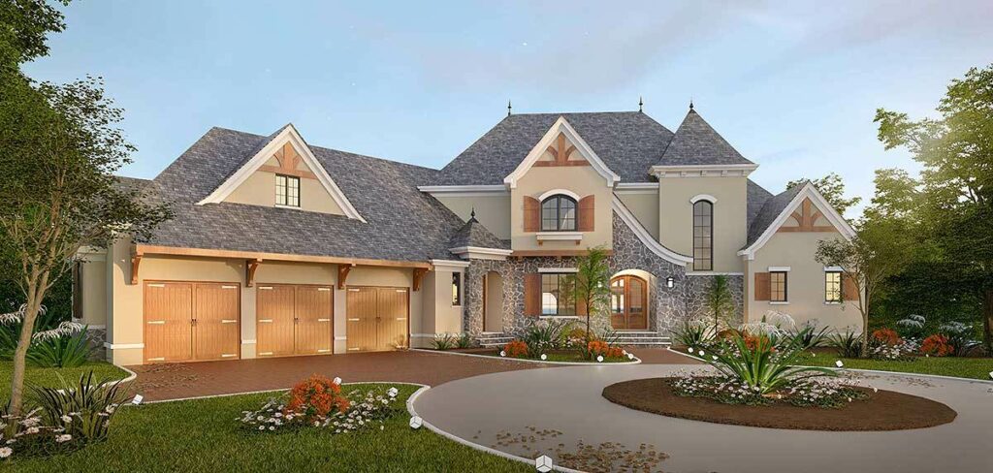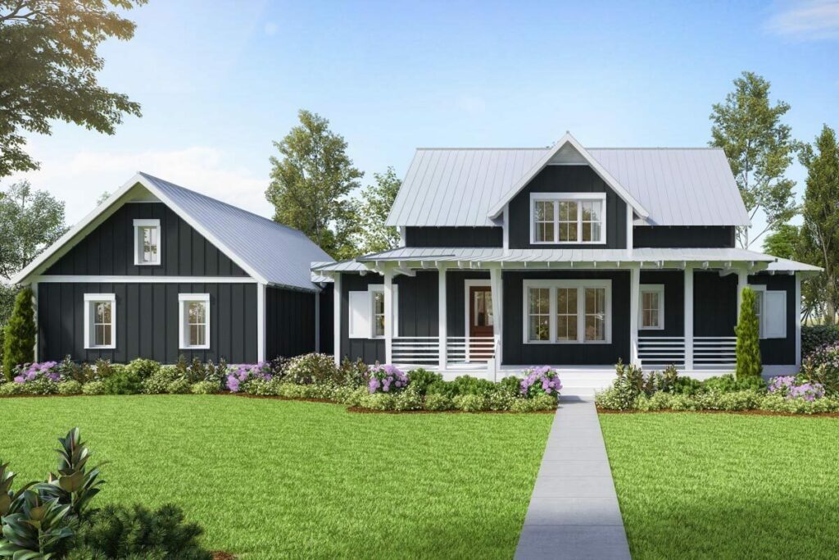3-Bedroom One-Story Modern Farmhouse with Rustic Touches and 3 Bonus Areas (Floor Plan)
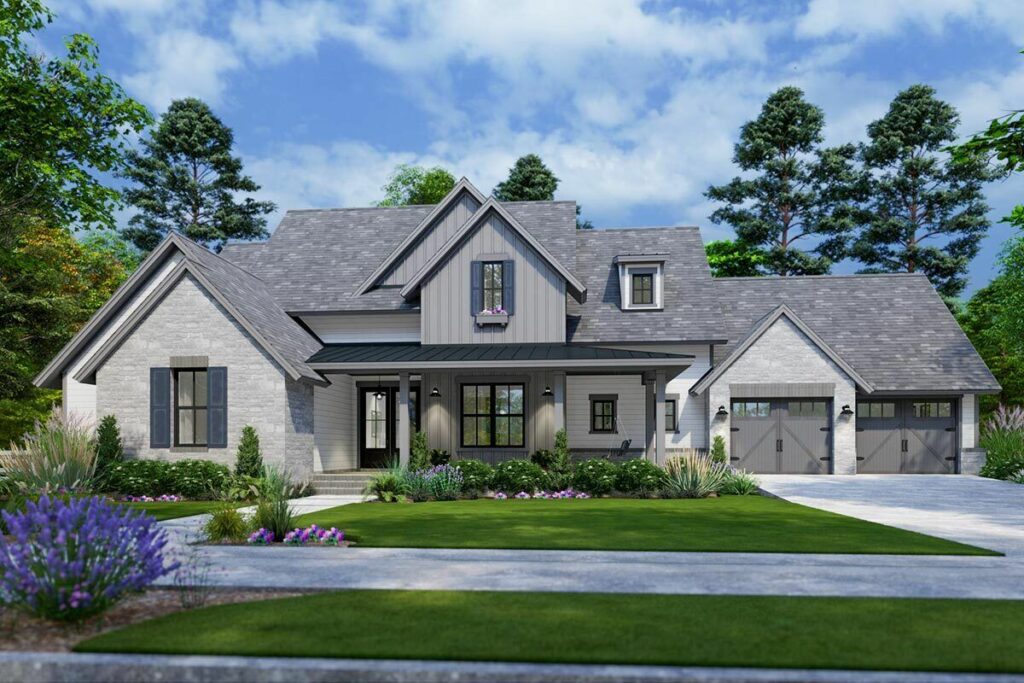
Specifications:
- 2,247 Sq Ft
- 3 Beds
- 2.5 Baths
- 1 Stories
- 2 Cars
Hello, future homeowners and decor aficionados!
Prepare to be captivated by a house plan that embodies the essence of both dreams and functionality, skillfully combining modern elegance with a touch of the countryside’s rustic allure.
Introducing a 3-bedroom modern farmhouse that seamlessly integrates practical design with fashionable aesthetics.
And guess what?
It features bonus areas that truly deserve applause!
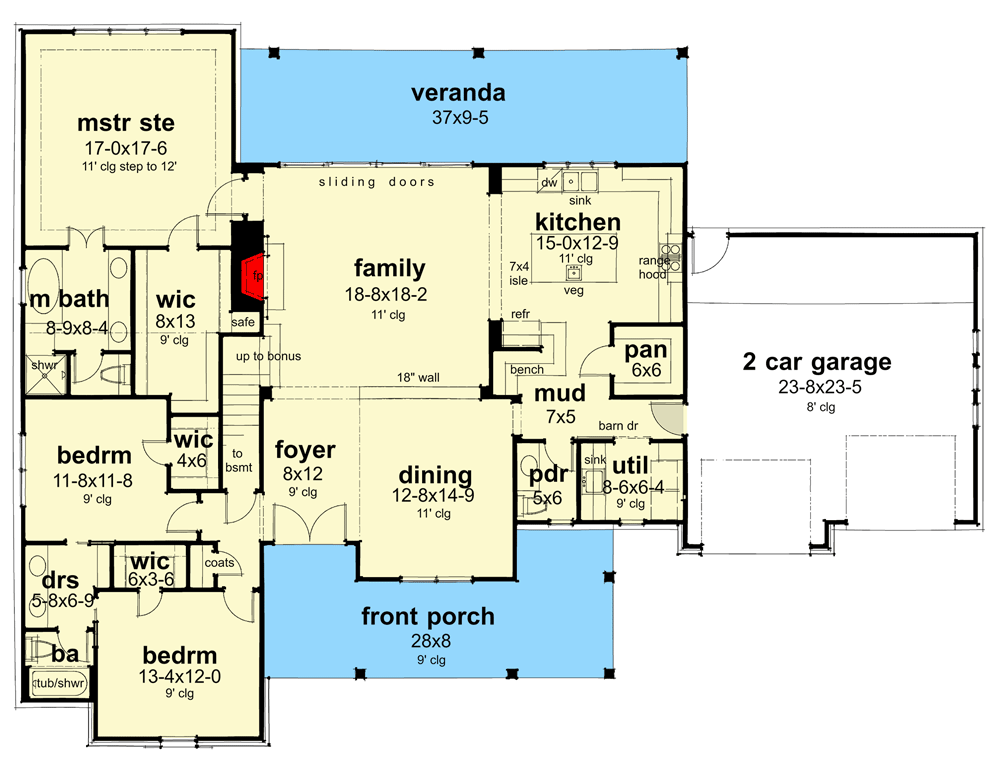
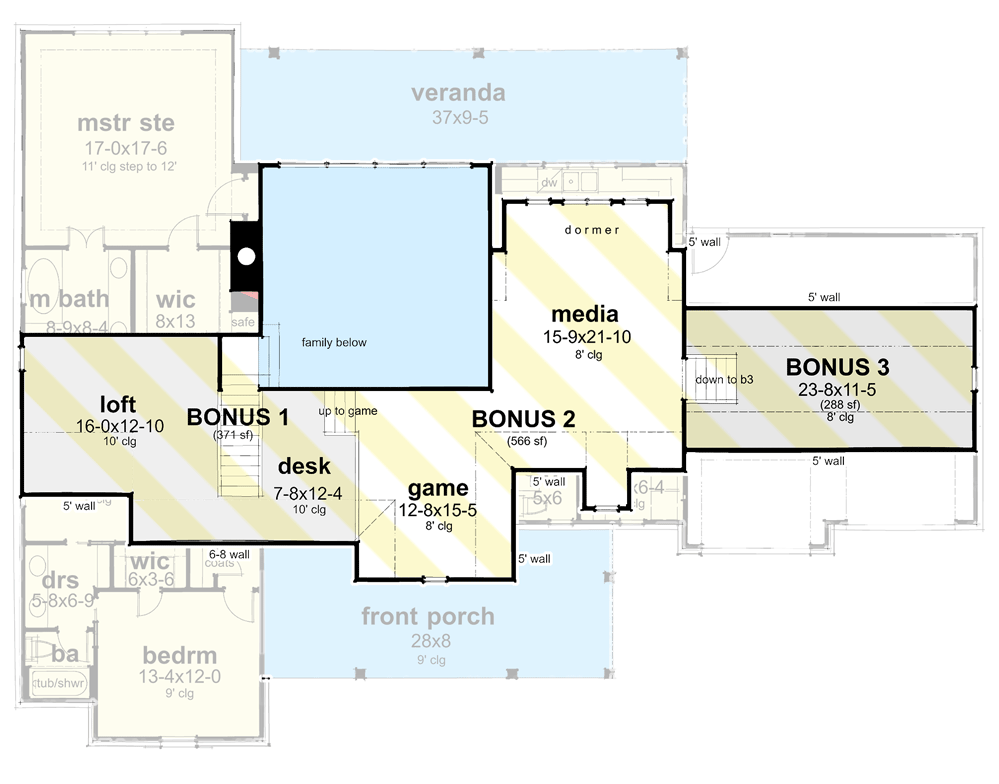
Imagine being greeted by a spacious 28′ by 8′ front porch.
This isn’t just any ordinary porch; it’s a grand stage for both you and your visitors to make an entrance.
Whether you’re performing a graceful twirl, taking a confident stride, or just relaxing with a hot chocolate in hand, this porch hints at the wonders that lie beyond its threshold.
And trust me, the interior is nothing short of enchanting.
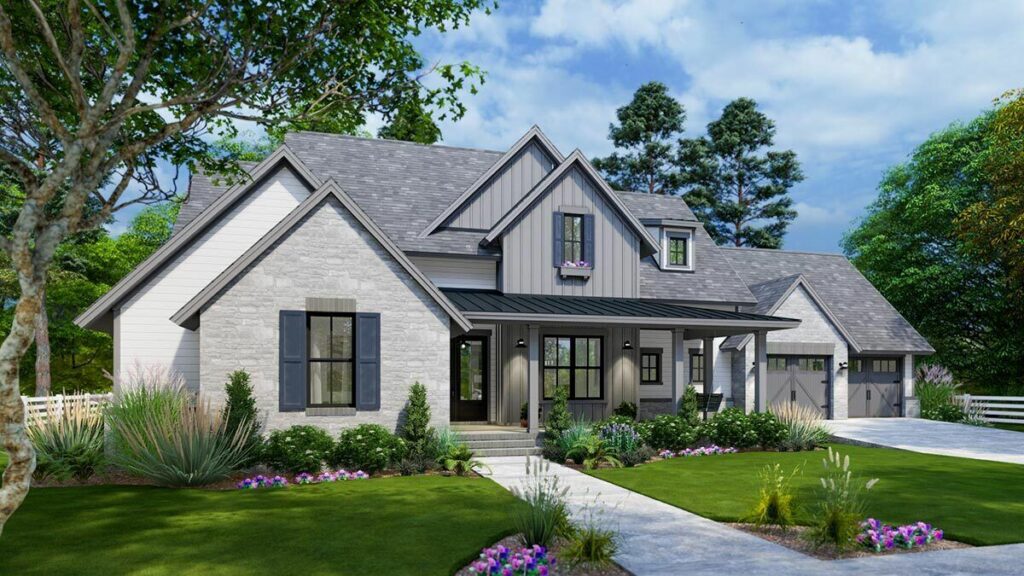
As you step inside, a well-placed dining room welcomes you on the right.
Gone are the days of squeezing a dining table into a cramped living area!
This dining room boasts an uninterrupted flow into the family room and a clear line of sight to the rear veranda, offering an open-concept feel that’s sophisticated yet understated—think of it as the perfect little black dress of room layouts.
Now, let’s talk about the living room.
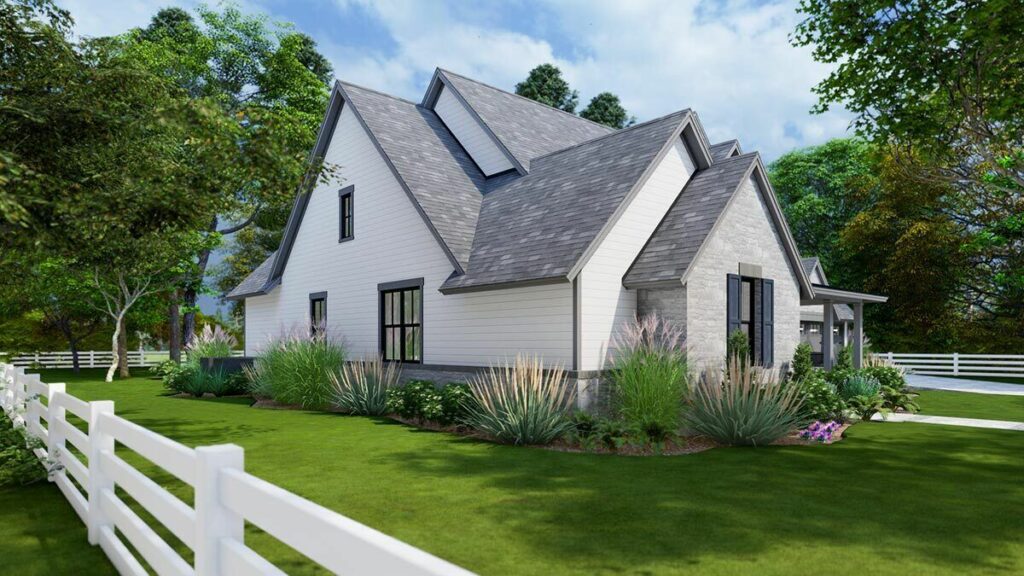
Anchored by a cozy fireplace, this space is ideal for chilly evenings filled with movies and snacks.
(“Too cold for another snack? No way, the kitchen is right nearby!”)
And speaking of the kitchen…
If you consider cooking an art form, then this kitchen is your personal gallery.
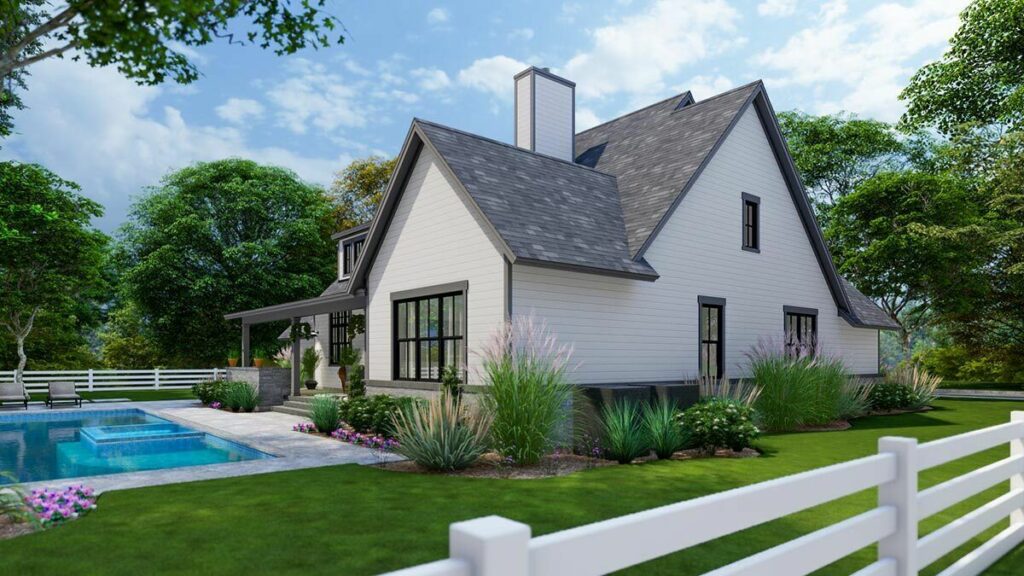
Positioned perfectly opposite the living room, the kitchen island is so expansive it feels like a continent on its own.
And here’s a fun feature: it includes a vegetable sink.
Yes, your onions and veggies get a luxurious soak!
Coupled with a walk-in pantry, even your late-night treats are elevated to haute cuisine.
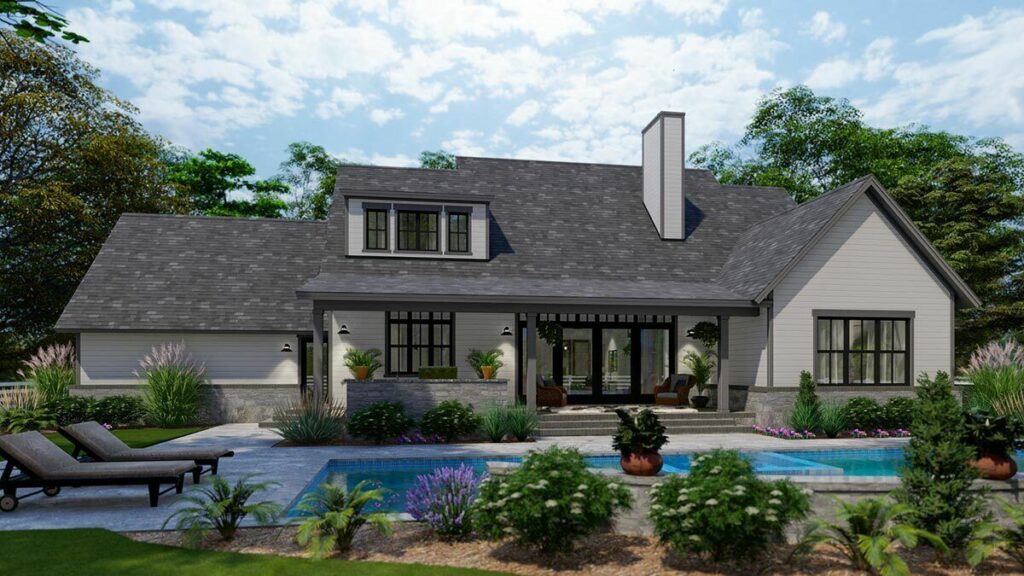
Enjoy your culinary creations!
After a delightful day, what could be better than a restorative night’s sleep?
The master suite in this farmhouse makes sublime sleep a nightly event.
Windows at the rear offer a stunning view of either sunrise or sunset—ideal whether you’re waking up with the birds or winding down at dusk.
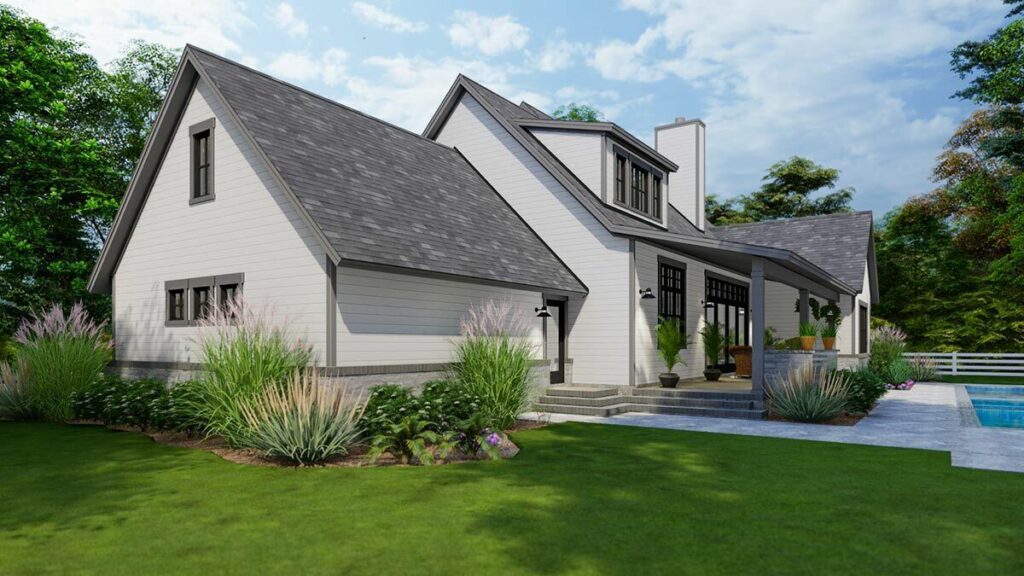
The tray ceiling might just make you feel as though you’re drifting off under the majestic Sistine Chapel.
Storage space?
Say goodbye to wardrobe woes with a generous walk-in closet.
And for those evenings when you need to unwind (or mornings to gear up), a luxurious 5-fixture bath awaits, promising a spa-like retreat right at home.
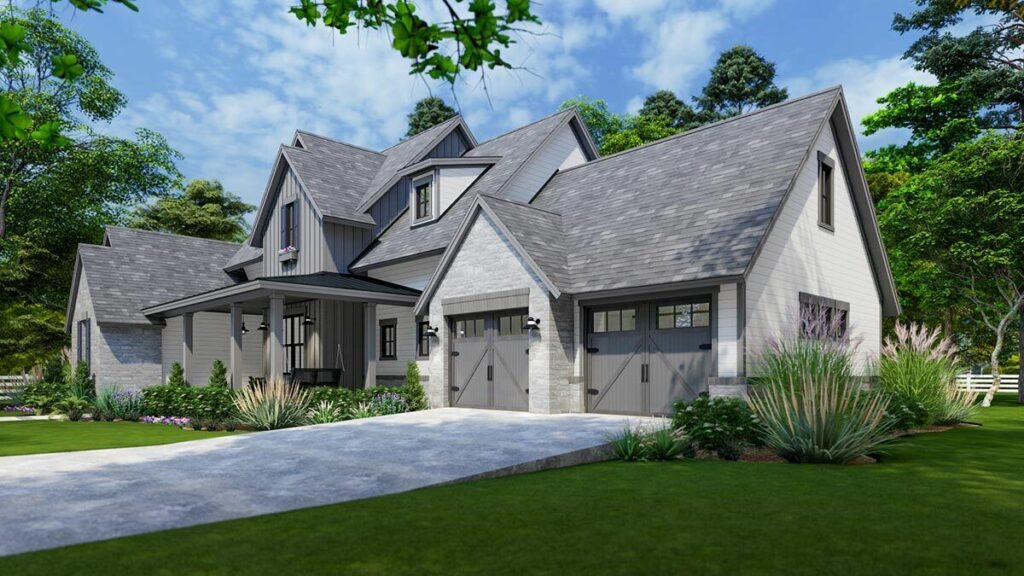
Not to be overlooked, the two additional bedrooms share a Jack-and-Jill bathroom, providing the convenience of an ensuite with double the accessibility and zero fuss over forgotten toothpaste caps.
Fed up with muddy boots and dripping umbrellas cluttering your entryway?
The attached 2-car garage leads into a practical mud hall, ensuring that the great outdoors doesn’t encroach on your exquisite interior.
Strategic design continues throughout the home with a conveniently located powder bath and laundry room, both leading back to the kitchen—perfect for multitasking homeowners.
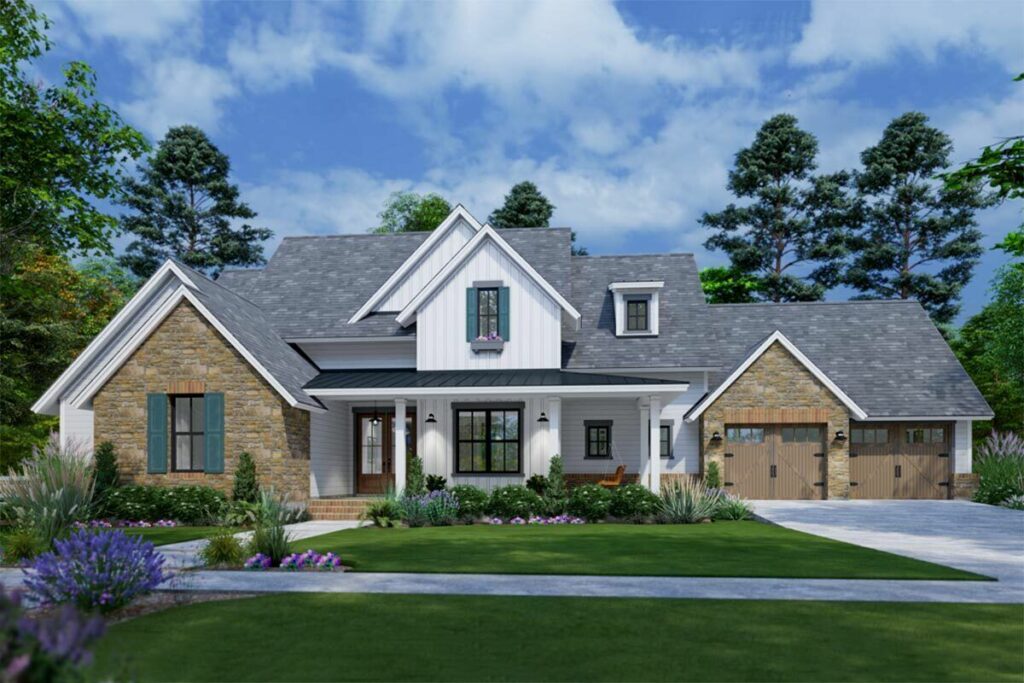
In summary, this 3-bedroom modern farmhouse is a masterful fusion of rustic charm and contemporary flair.
With its thoughtful layout, extra special nooks, and undeniable appeal, this isn’t just a house—it’s a future home brimming with potential for memories, laughter, and perhaps a spontaneous dance-off on that inviting front porch.
Are you ready to make it yours?
I certainly am!


