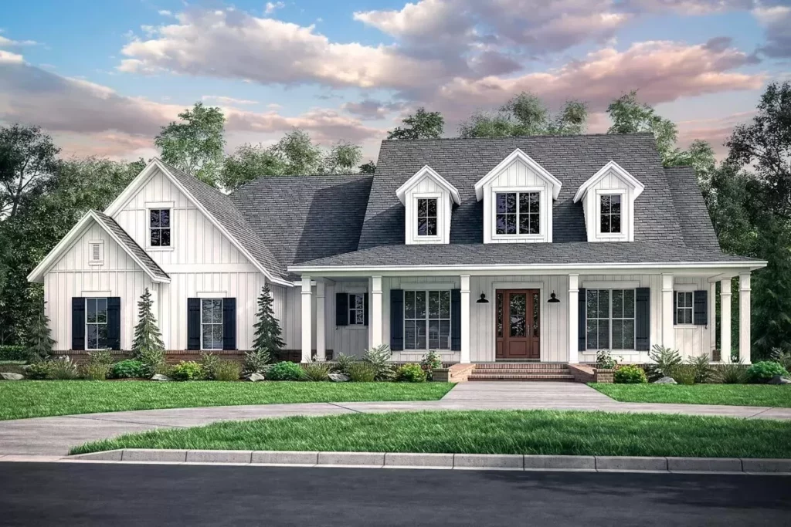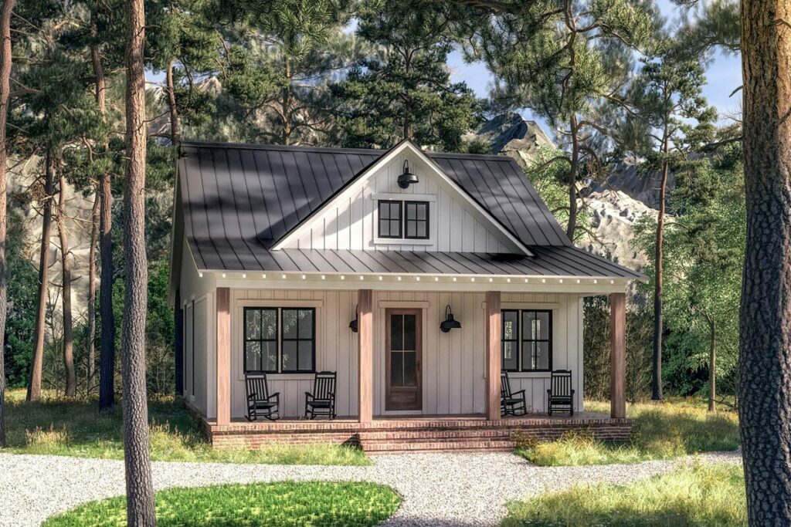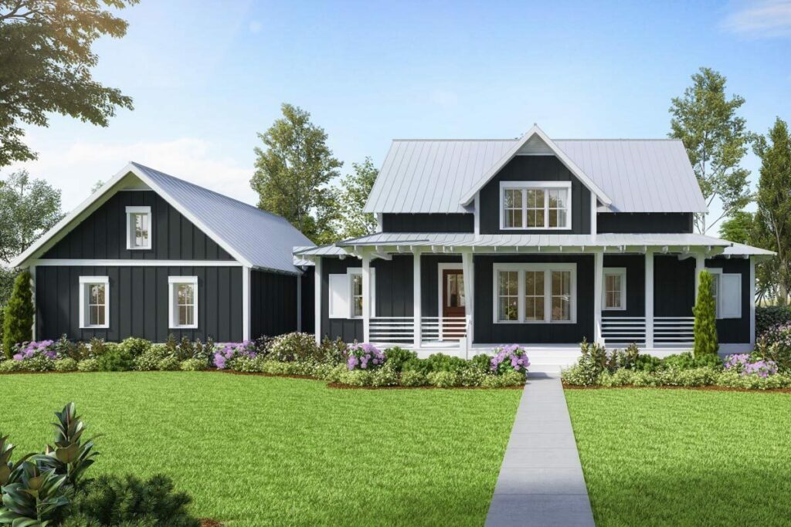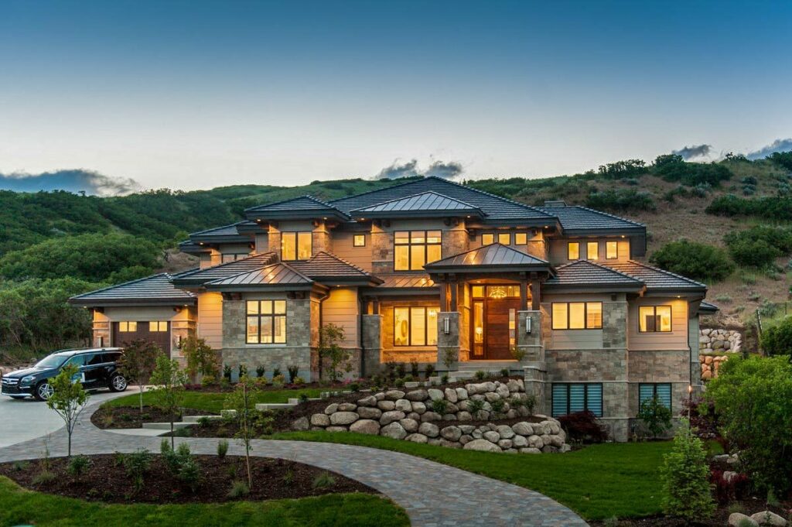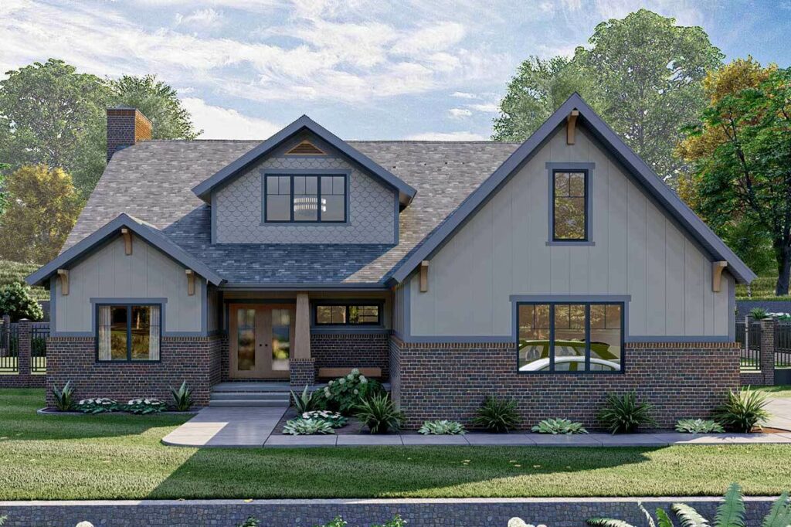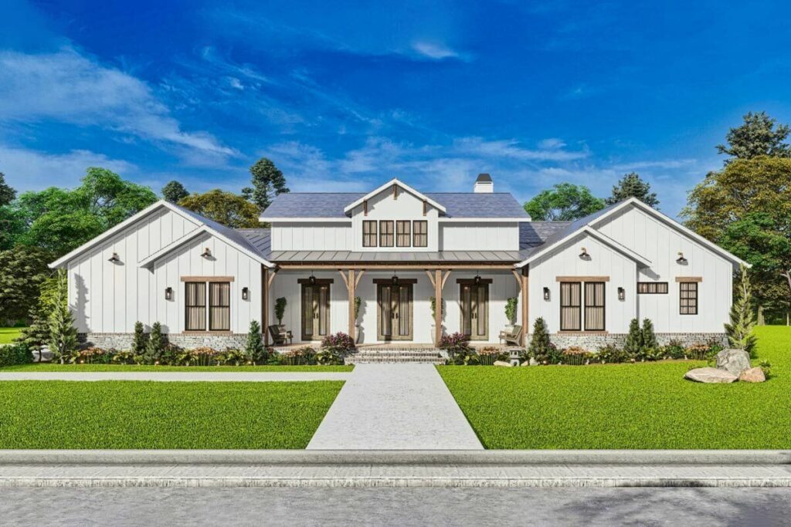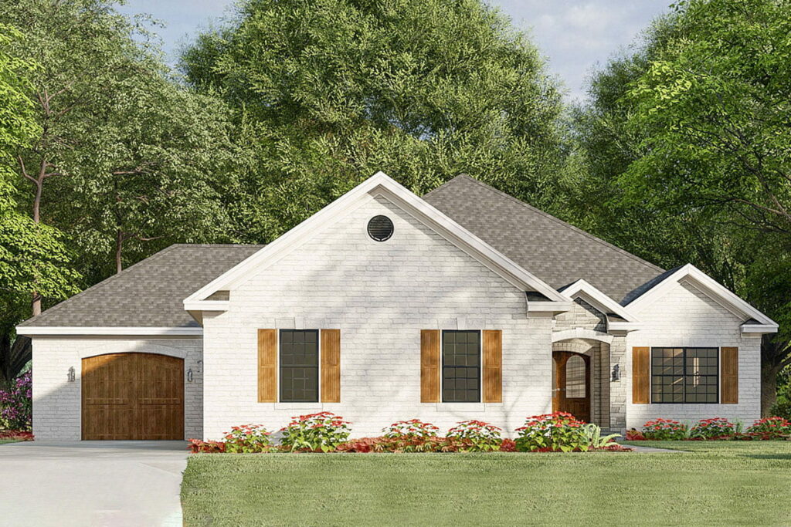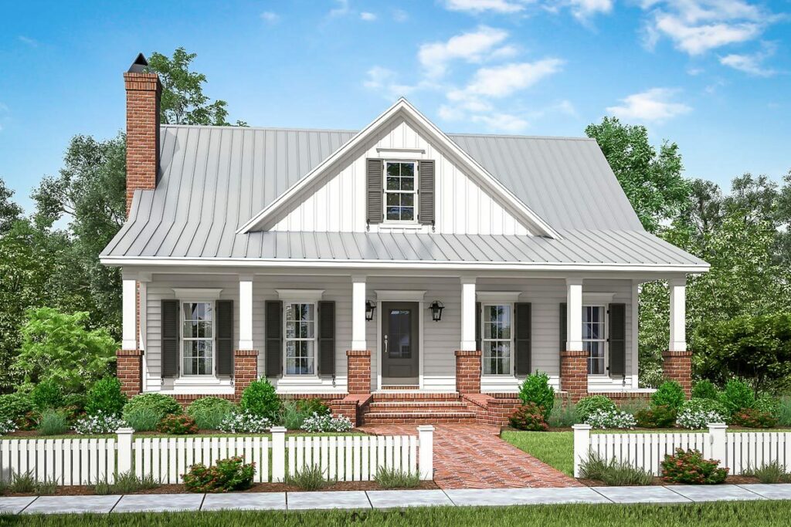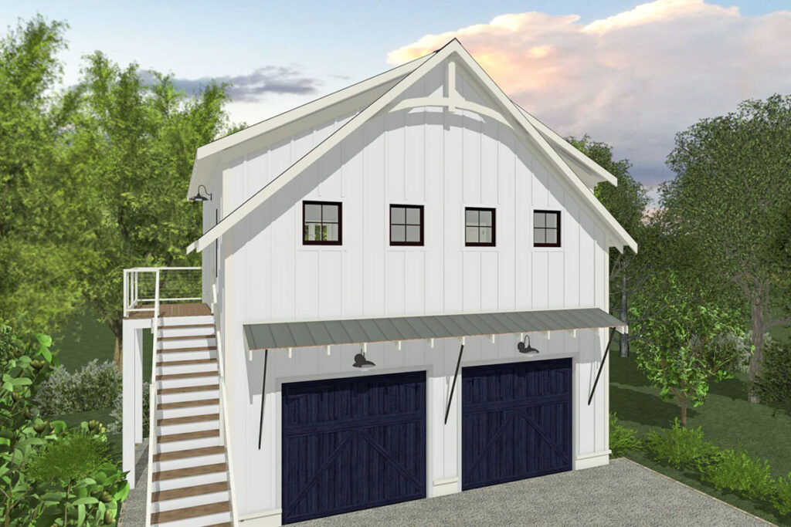3-Bedroom Single-Story Country Craftsman House with Split Bedrooms (Floor Plan)
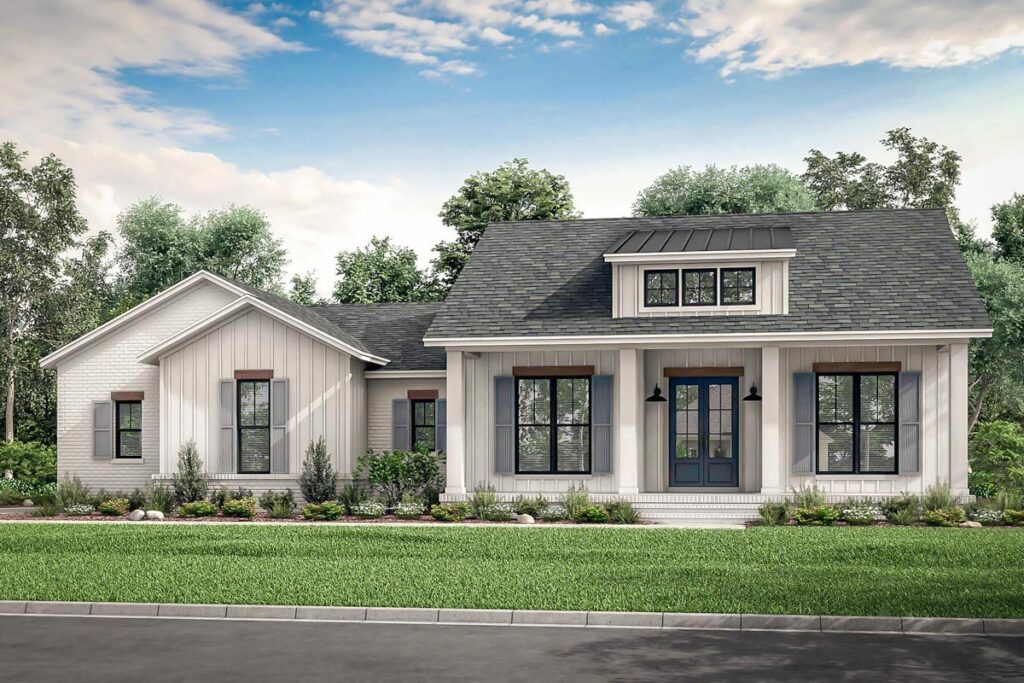
Specifications:
- 2,044 Sq Ft
- 3 Beds
- 2.5 Baths
- 1 Stories
- 2 Cars
Hey there!
Ever find yourself dreaming of a house that feels like a warm embrace on a stormy night?
Let’s dive into a stunning Country Craftsman house plan that could be the home you’ve been daydreaming about.
By the end of this, you might just be inspired to start a new savings fund to make this dream a reality.
First things first—curb appeal. Imagine pulling up to a house with a long front porch that’s just waiting for a couple of rocking chairs.
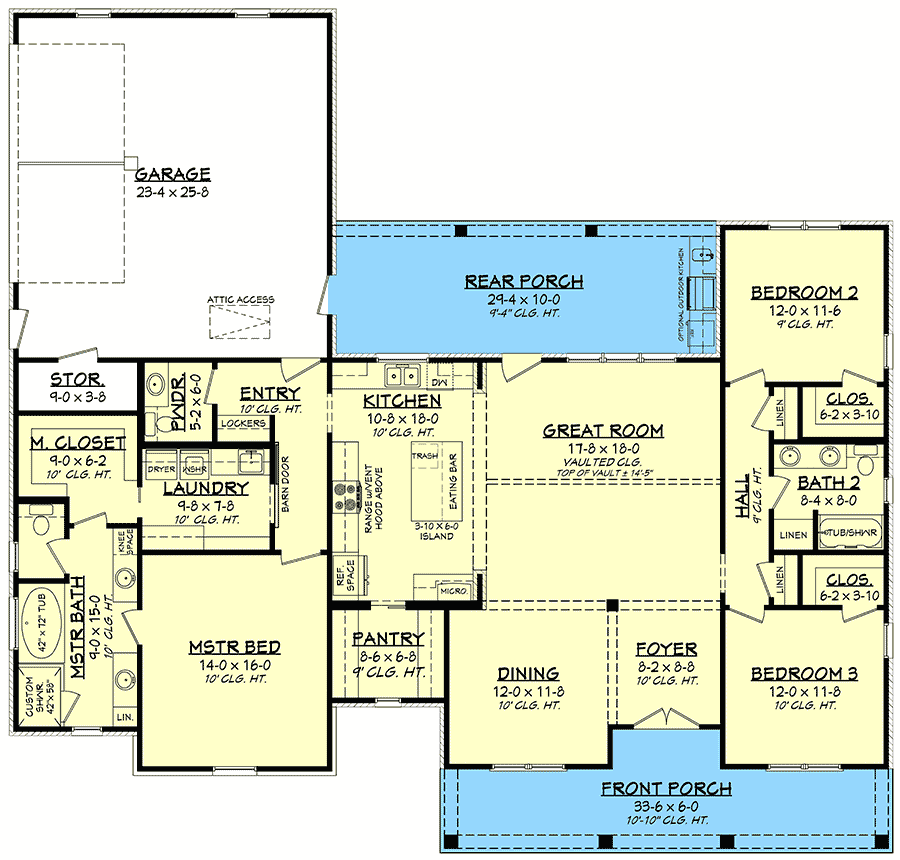
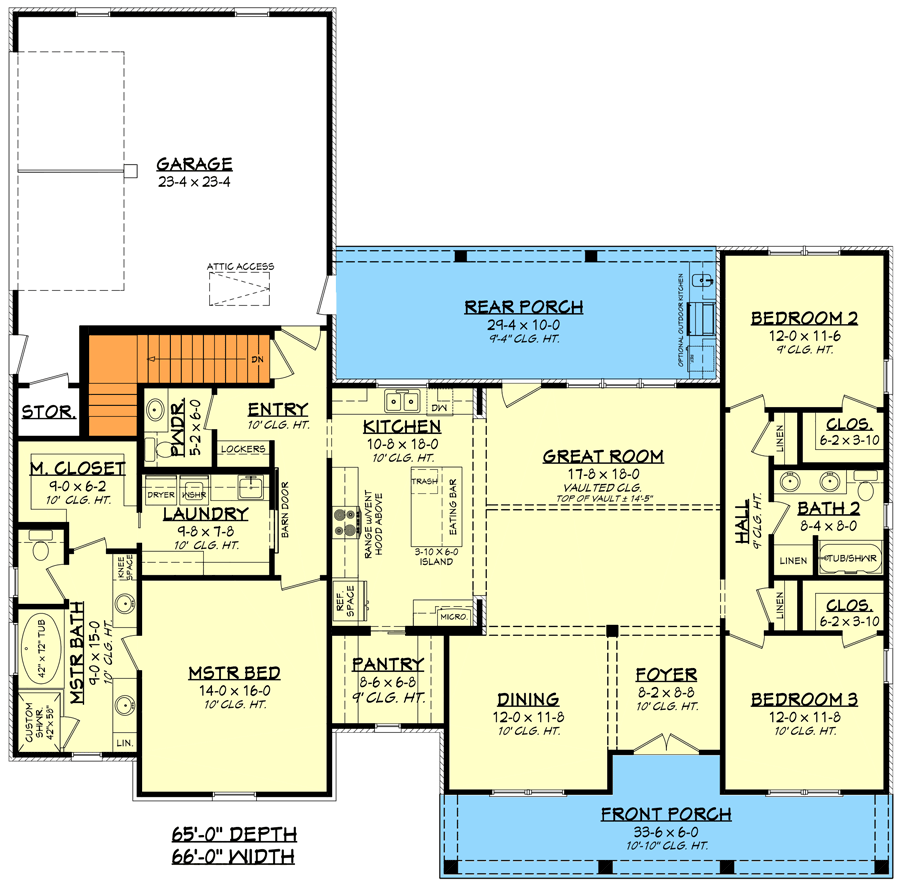
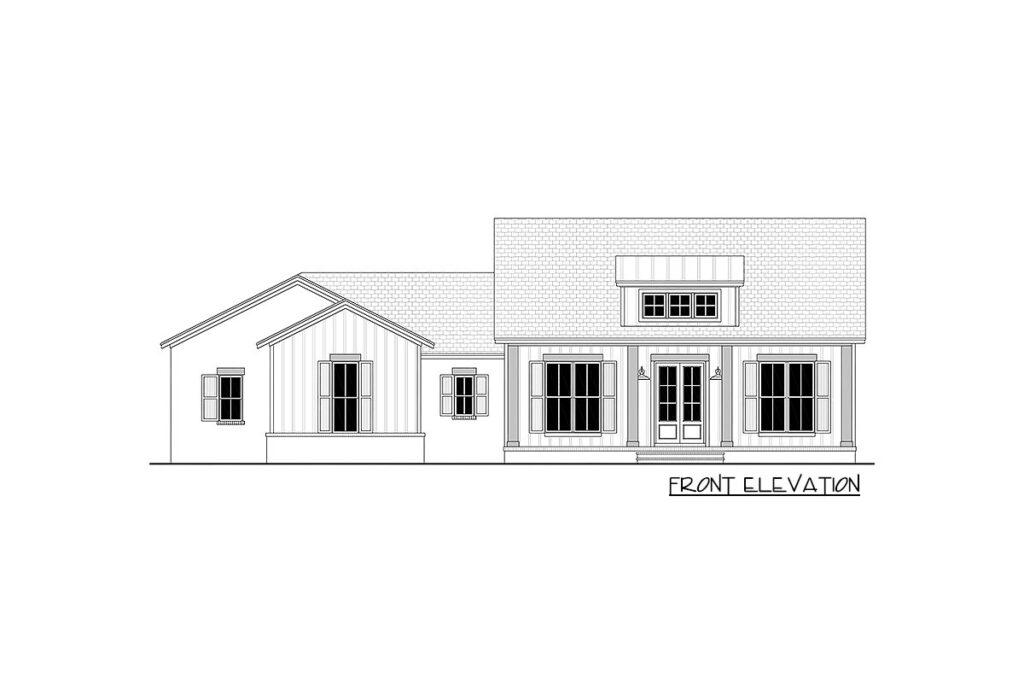
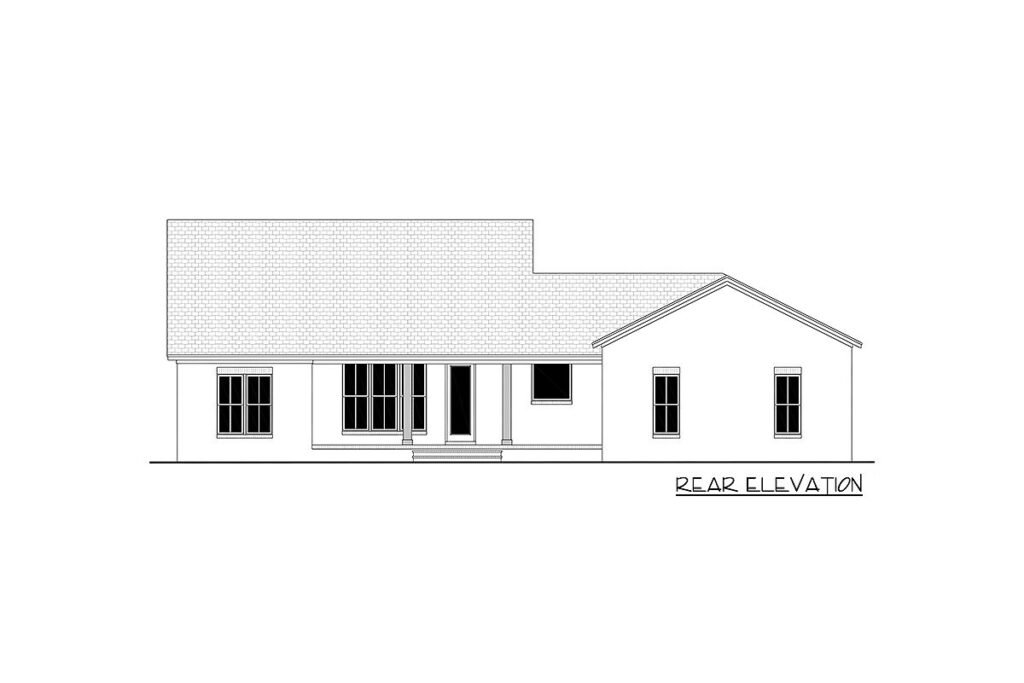
A single shed dormer peeks out from the roof, almost like it’s giving you a friendly wink as you walk by.
The blend of different siding materials gives the exterior a unique, eye-catching look.
It’s the kind of house that makes you believe in love at first sight.
Step inside, and you’ll be greeted by an open concept that feels as expansive as it is inviting.
The foyer leads directly into a grand great room, with sightlines that stretch all the way to a cozy rear porch.
The best part?
Minimal walls, allowing for a sense of space and freedom.
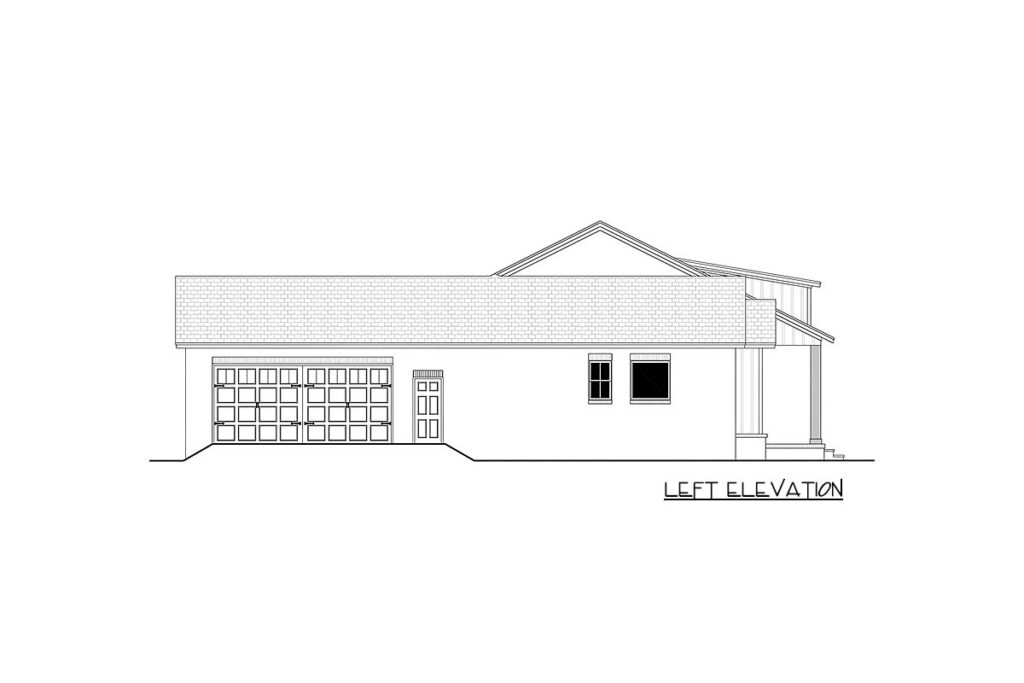
And the vaulted ceilings—they’re tall enough to make you feel like you’re standing in a cathedral, but warm enough to keep things comfortable.
The kitchen is where the magic happens.
You know that feeling when you run out of counter space right when you’re in the middle of cooking?
Not here.
This kitchen boasts a spacious prep island with an eating bar, perfect for casual meals or late-night snacks.
And if you need a place to stash all your pantry essentials (or maybe a secret cookie reserve), there’s a walk-in pantry that’s so roomy you could get lost in it.
It’s also ideal for storing emergency supplies, just in case.
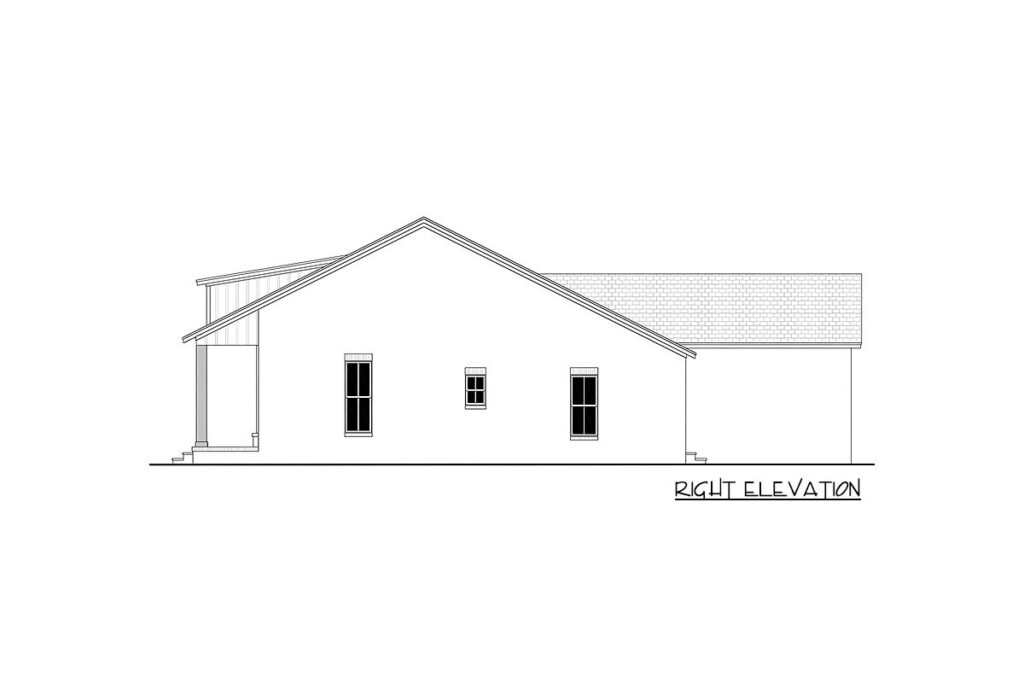
Now, let’s talk about the homeowner’s bedroom.
This is the kind of room that makes you want to kick off your shoes and stay awhile.
It’s the largest bedroom in the house, with a 5-fixture bath—because when you’re creating a dream space, why settle for anything less?
The walk-in closet is enormous, offering enough space for all your clothes and maybe even a few hidden treasures.
But here’s the best part: the closet leads directly to the laundry room.
No more lugging baskets down hallways or up and down stairs.
It’s a game-changer for sure.
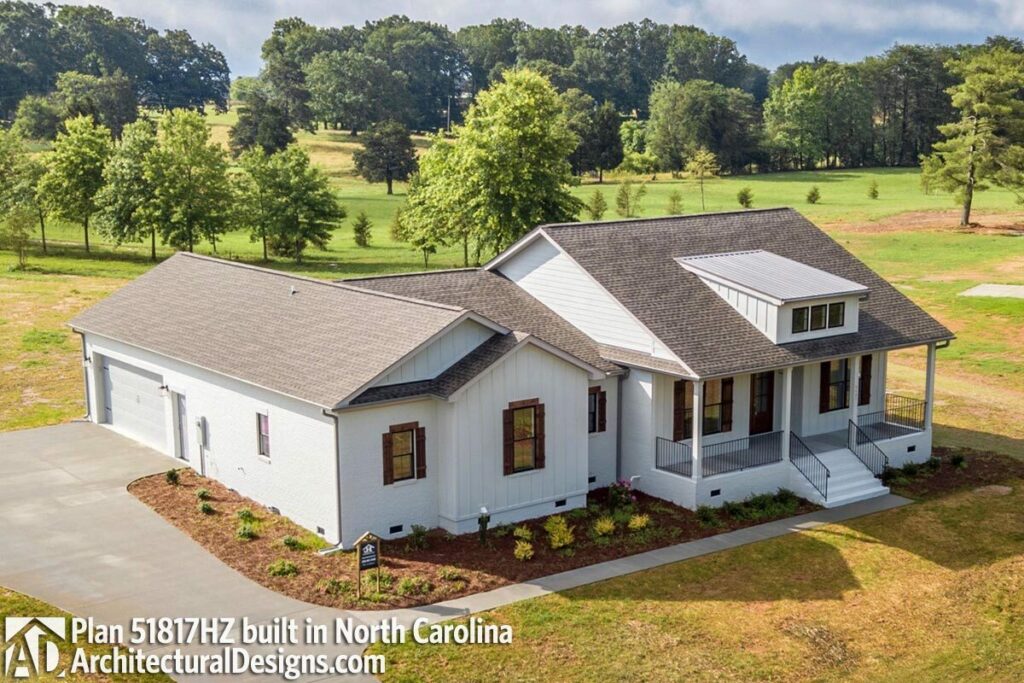
On the other side of the house, you’ll find bedrooms 2 and 3, tucked away for a little extra privacy.
Both rooms have walk-in closets, so everyone gets to feel like they have their own mini suite.
The shared bathroom comes with double sinks, perfect for those busy mornings when everyone’s rushing to get ready.
No more fighting over counter space or waiting for a turn to brush your teeth.
Storage is often a big deal when it comes to home design, and this house delivers.
The double garage comes with a separate storage room, perfect for keeping your gardening tools, holiday decorations, or even that inflatable pool you picked up last summer.
Inside the garage, there’s a mudroom with built-in lockers and a powder bath.
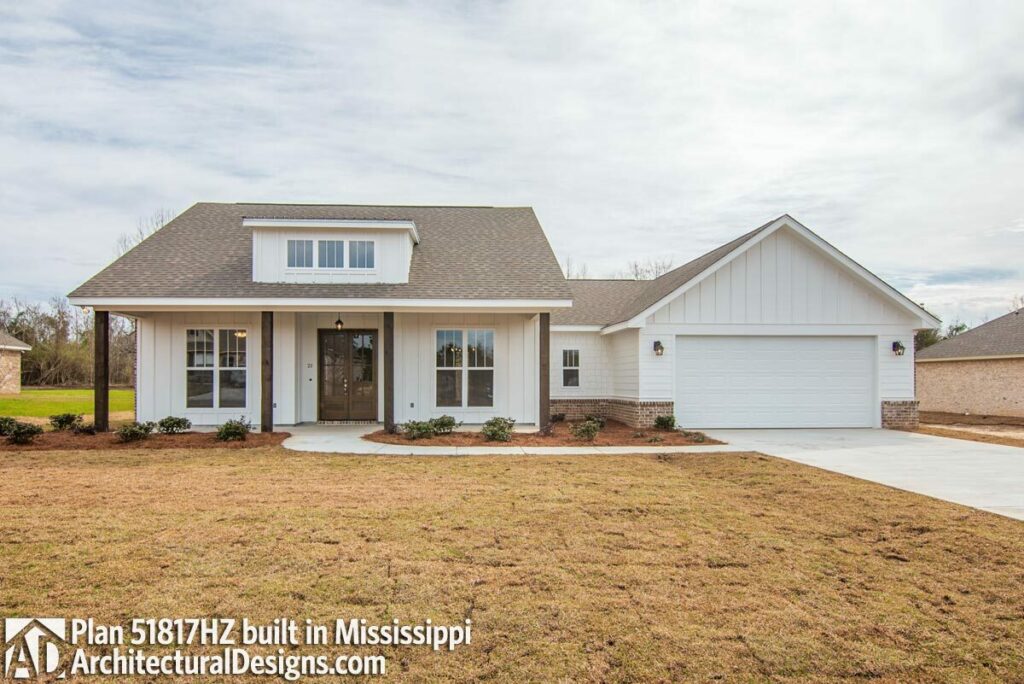
It’s the ideal setup for keeping muddy shoes from tracking through the house.
So there you have it—a house that balances elegance and coziness in all the right ways.
It’s a place that invites you to kick back, relax, and enjoy the simple pleasures of home life.
The next time you’re daydreaming about the perfect home, keep this Country Craftsman in mind.
Who knows?
Maybe one day, you’ll find yourself walking up to your own front porch, ready to settle in for the evening.
And wouldn’t that be something?

