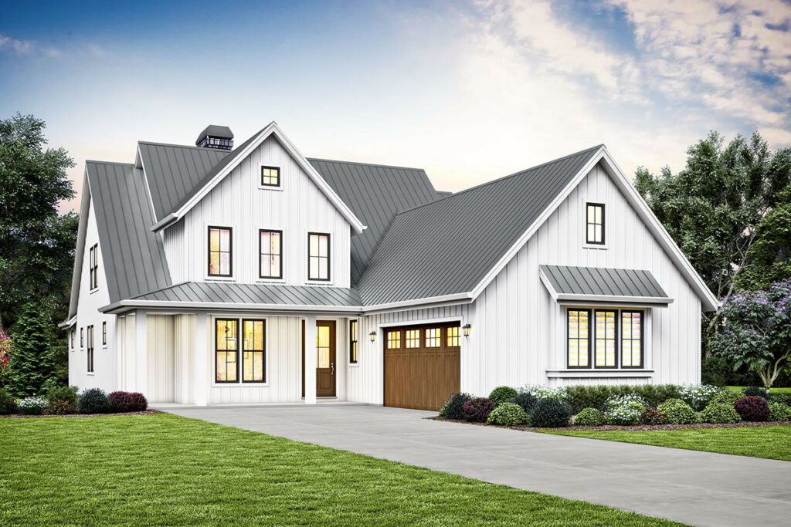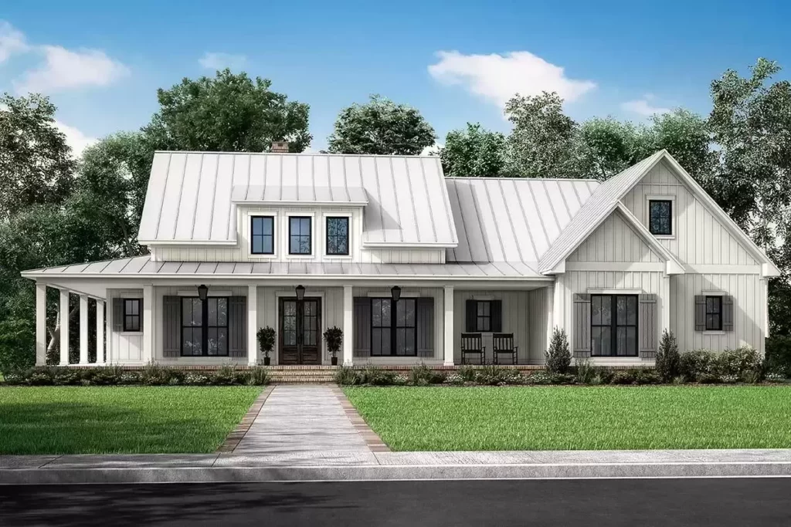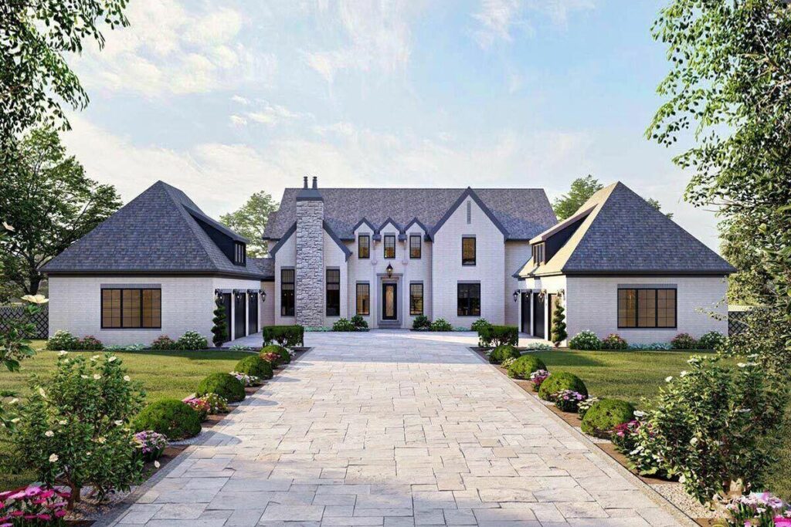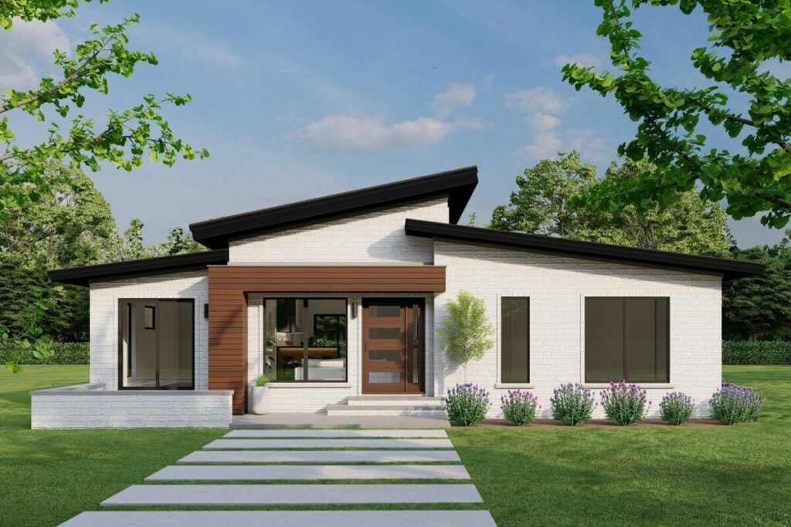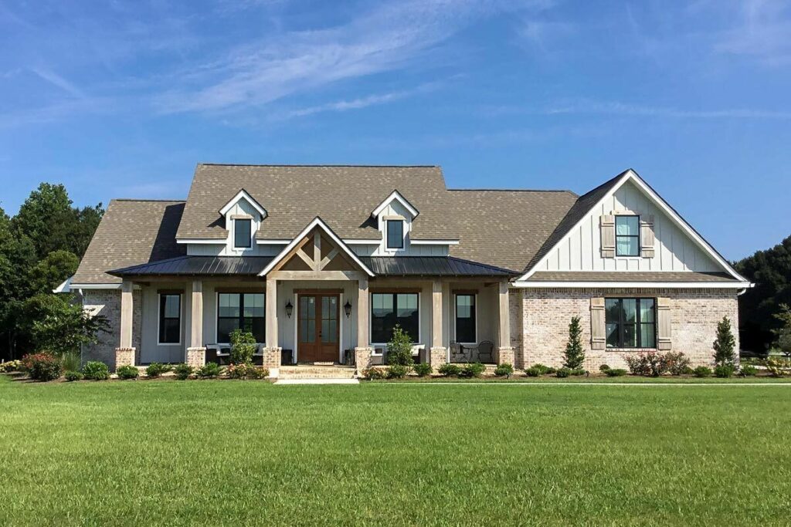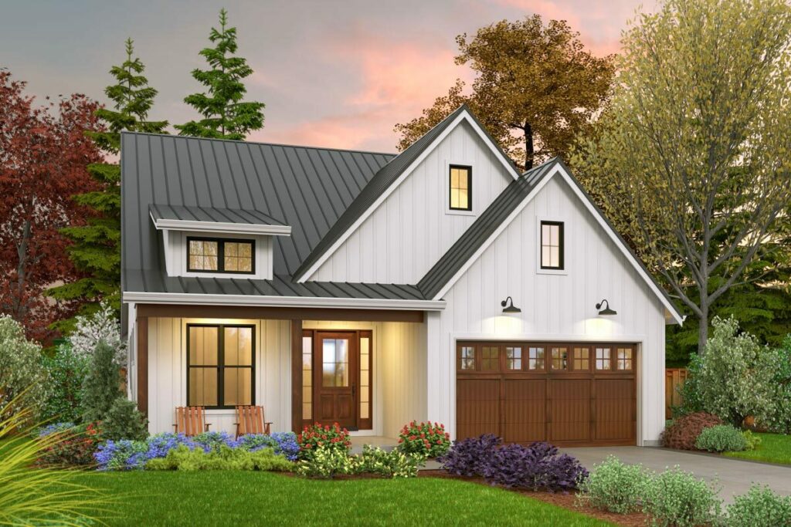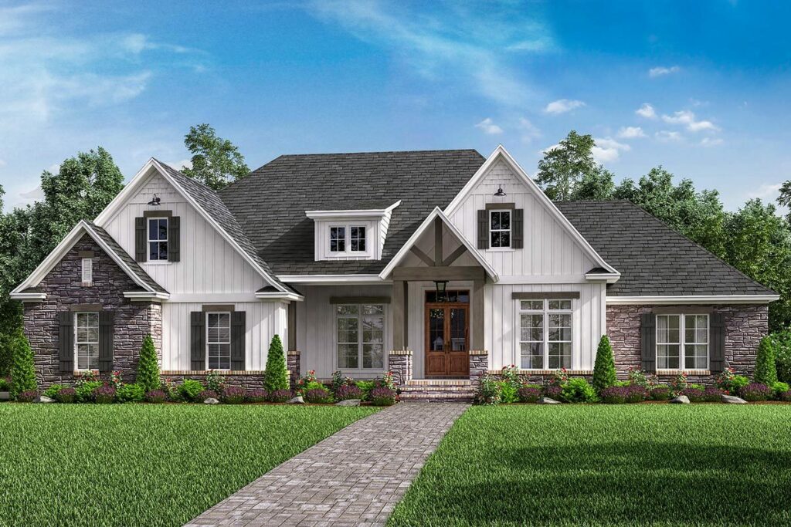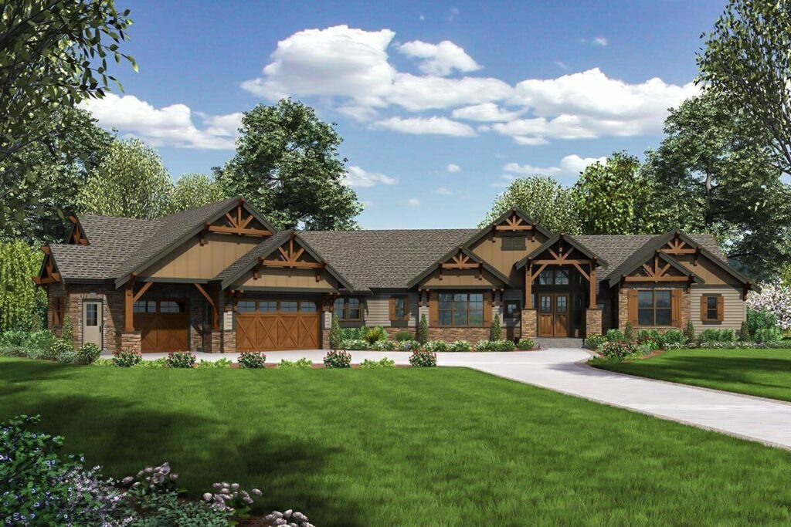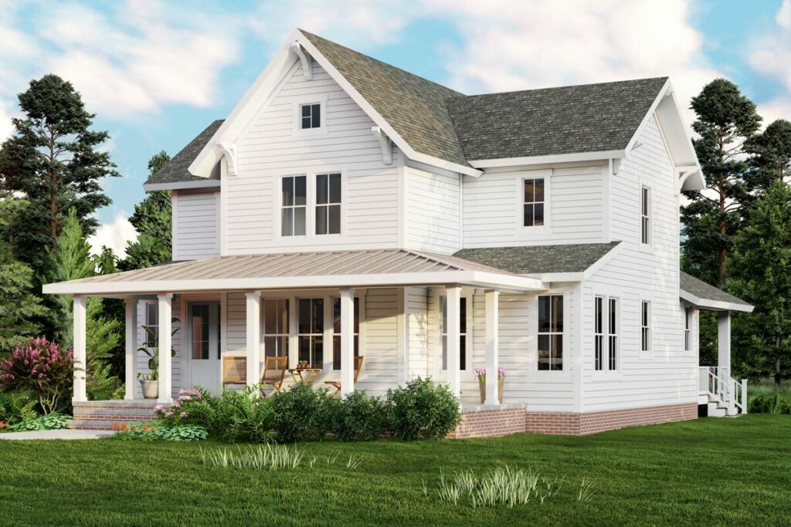3-Bedroom Single-Story Country Ranch Home with Optional Walkout Basement (Floor Plan)
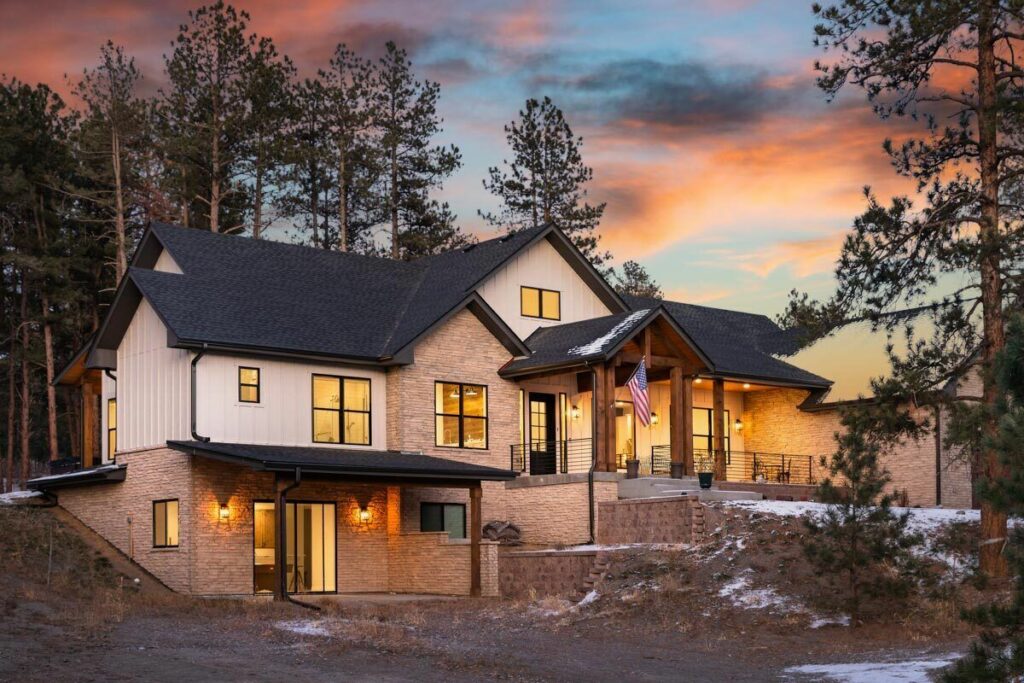
Specifications:
- 2,776 Sq Ft
- 2 – 3 Beds
- 2.5 – 3.5 Baths
- 1 Stories
- 4 Cars
Hey there, dear reader!
I’m thrilled to introduce you to a house plan that’s about to take your dreams to the next level.
You might not have realized it yet, but you’re about to fall head over heels for this design.
Imagine, if you will, stumbling upon a gem of a home, perfectly perched on a lot that slopes just so, allowing for the most majestic entrance.
Before you even step out of your vehicle, the sight of the welcoming front porch catches your eye.
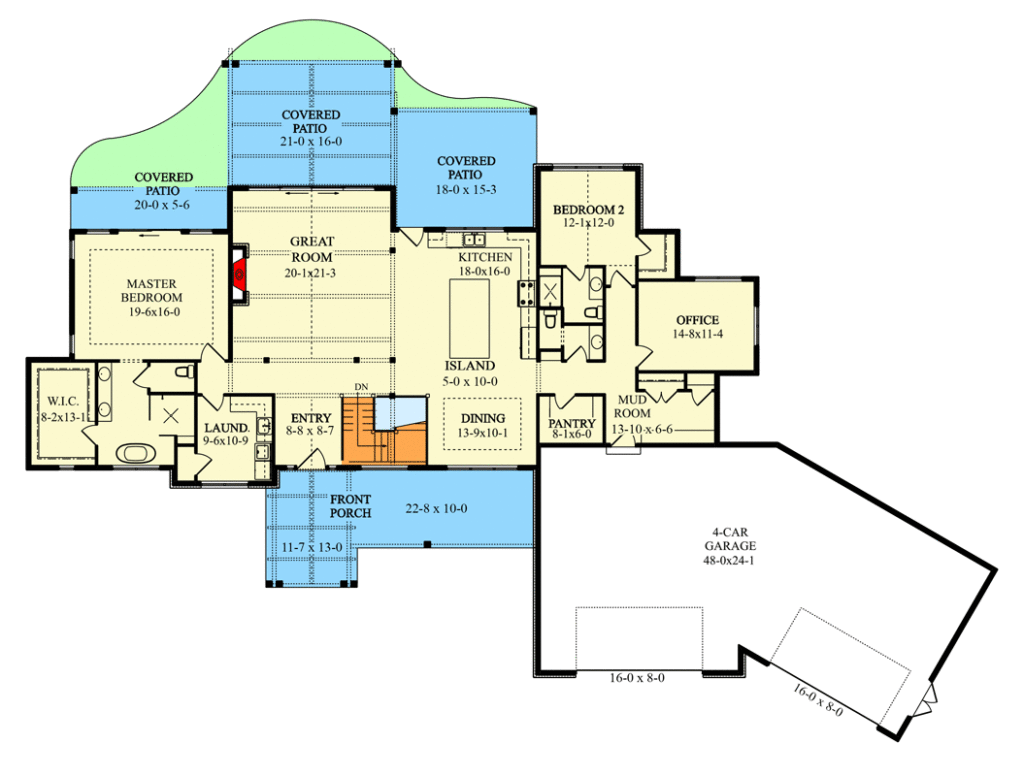
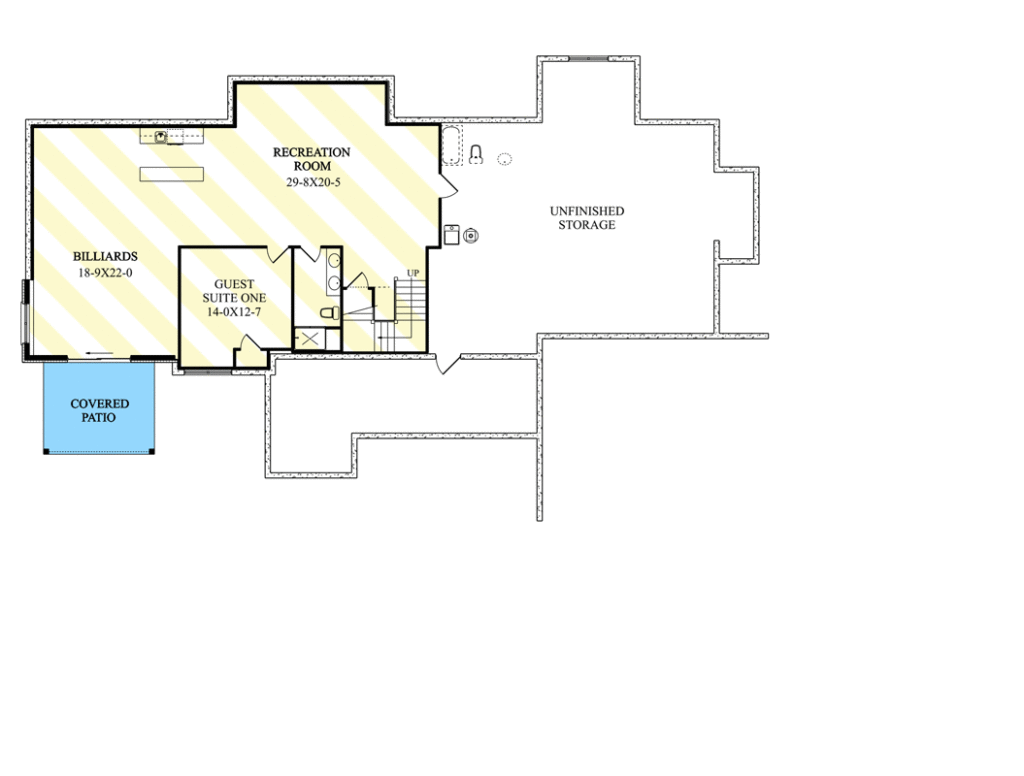
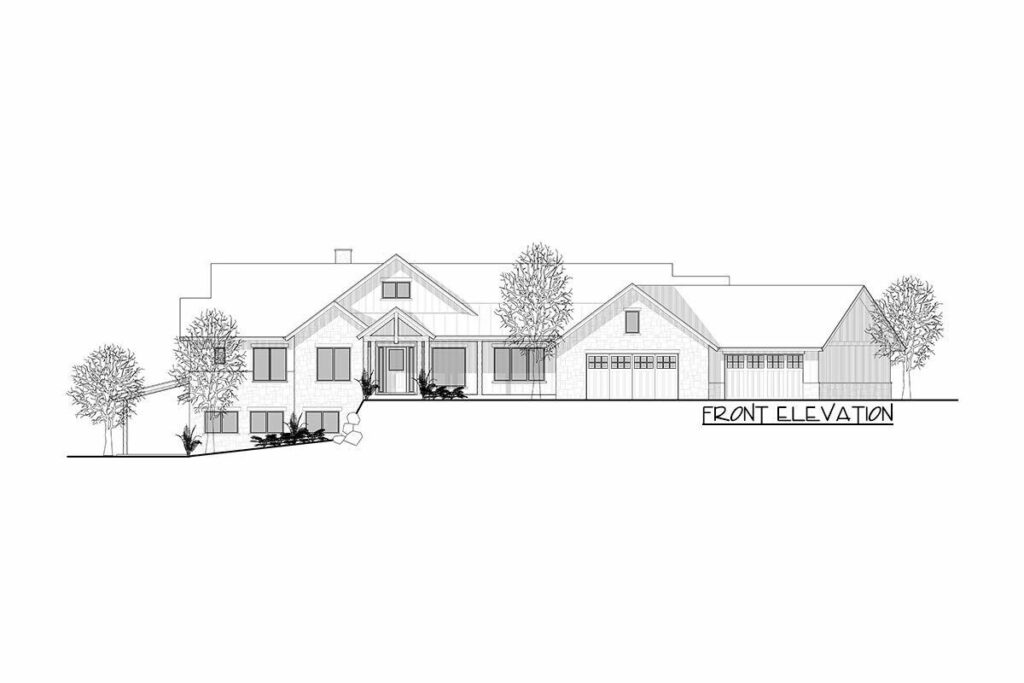
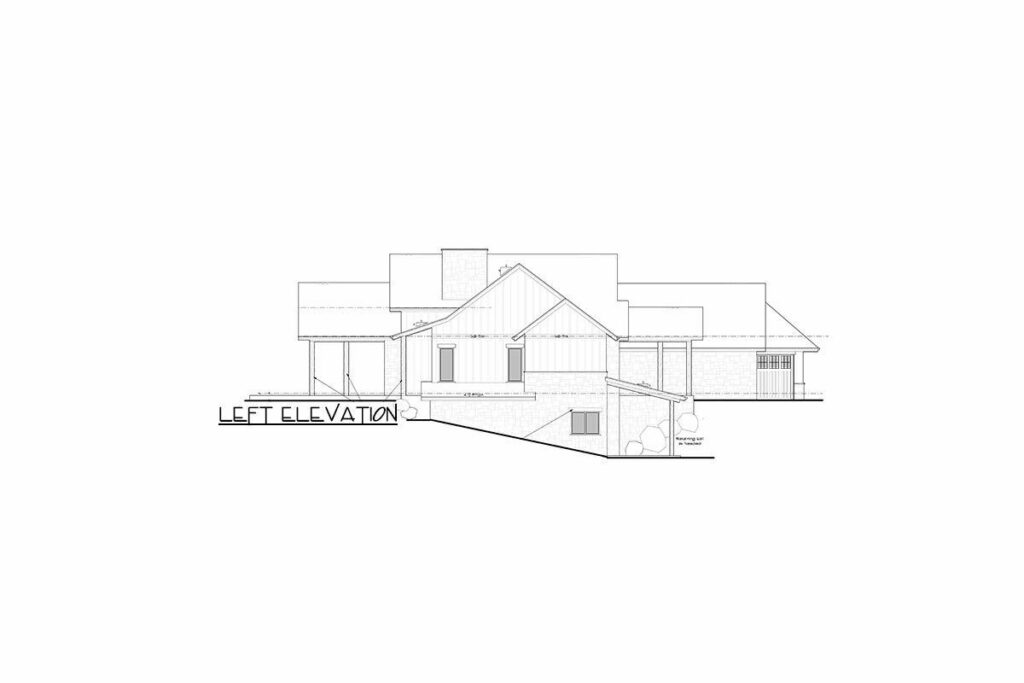
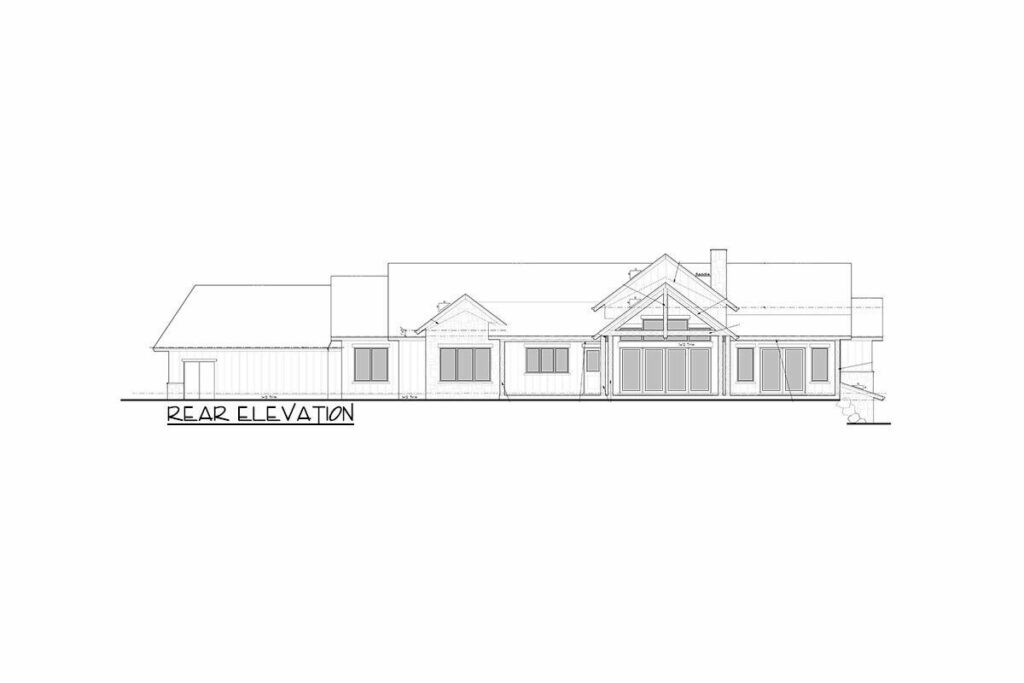
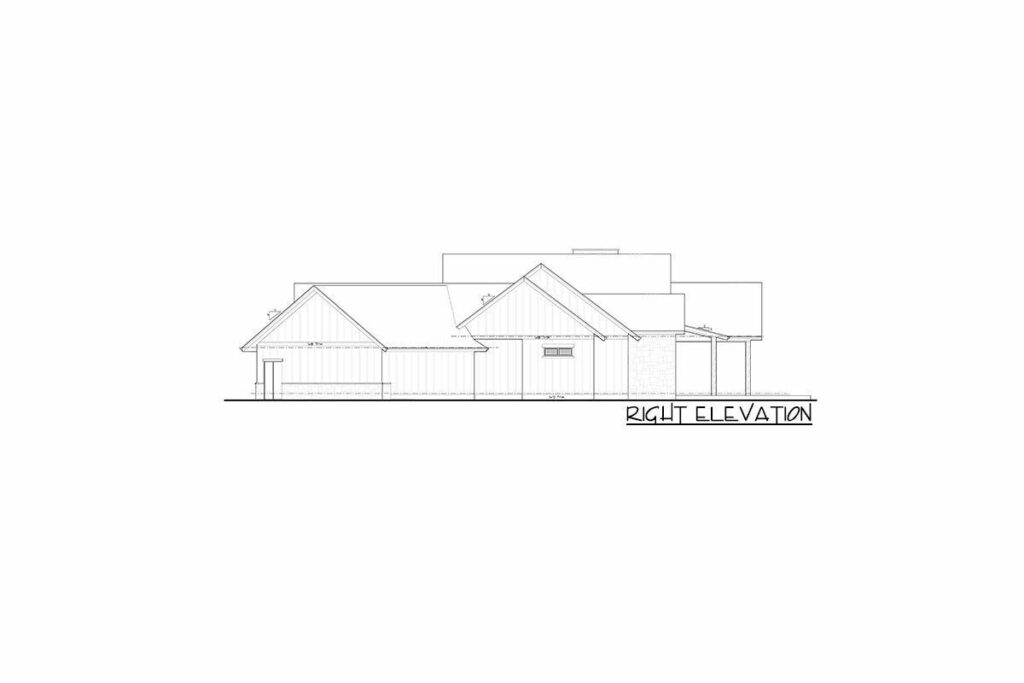
Almost as if the house itself is waving you over, saying, “Step right up, make yourself at home!
Oh, and mind the mat!”
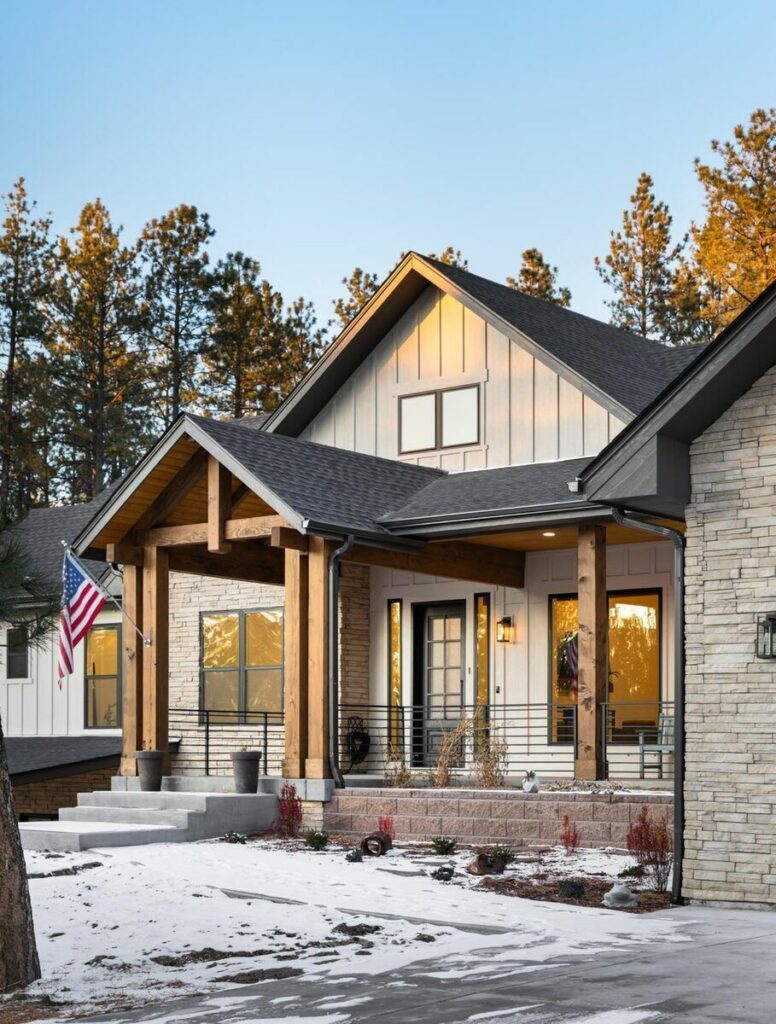
Though houses can’t actually talk, if this one could, it would be the epitome of warmth and charm.
Crossing the threshold, you’re not merely entering a building; you’re being transported into a realm where architectural beauty and cozy vibes blend seamlessly.
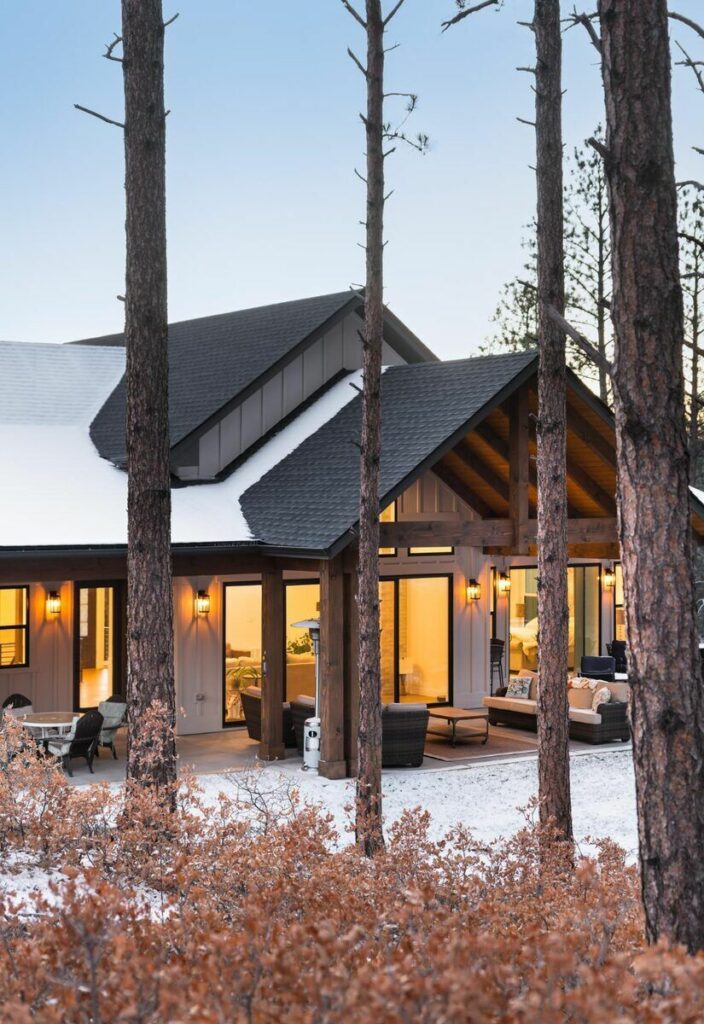
The great room greets you with its stunning exposed beams and elegant pillars, setting the stage for a living space that’s both grand and inviting.
And just when you think it couldn’t get any better, you wander into the kitchen.
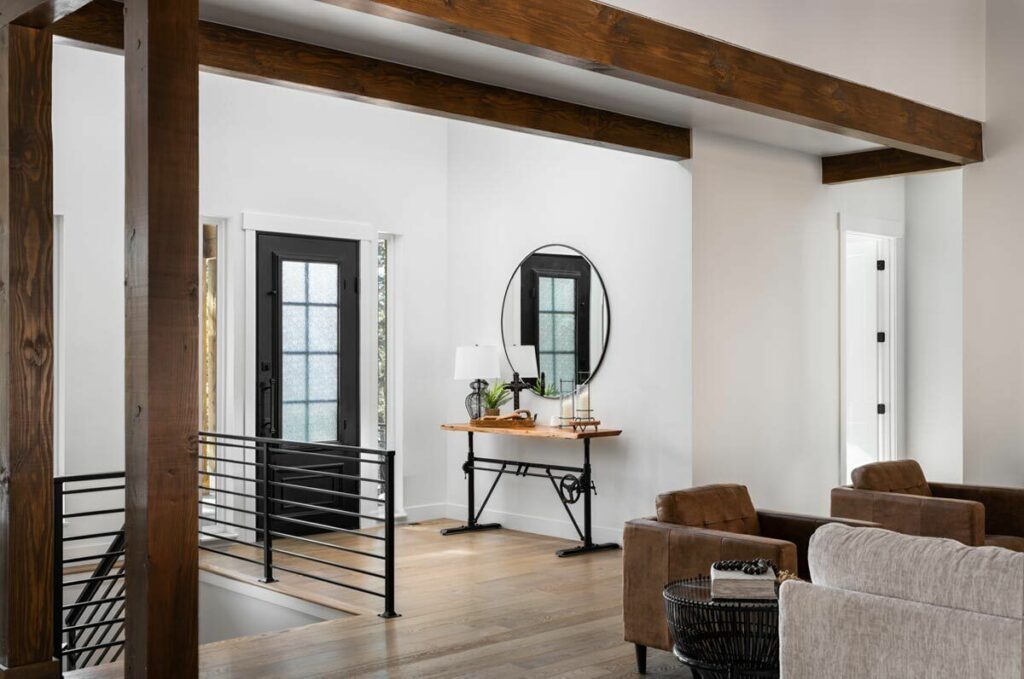
Oh, the kitchen!
This isn’t your run-of-the-mill cookspace; it’s a culinary haven, boasting an island so spacious, it’s practically royalty.
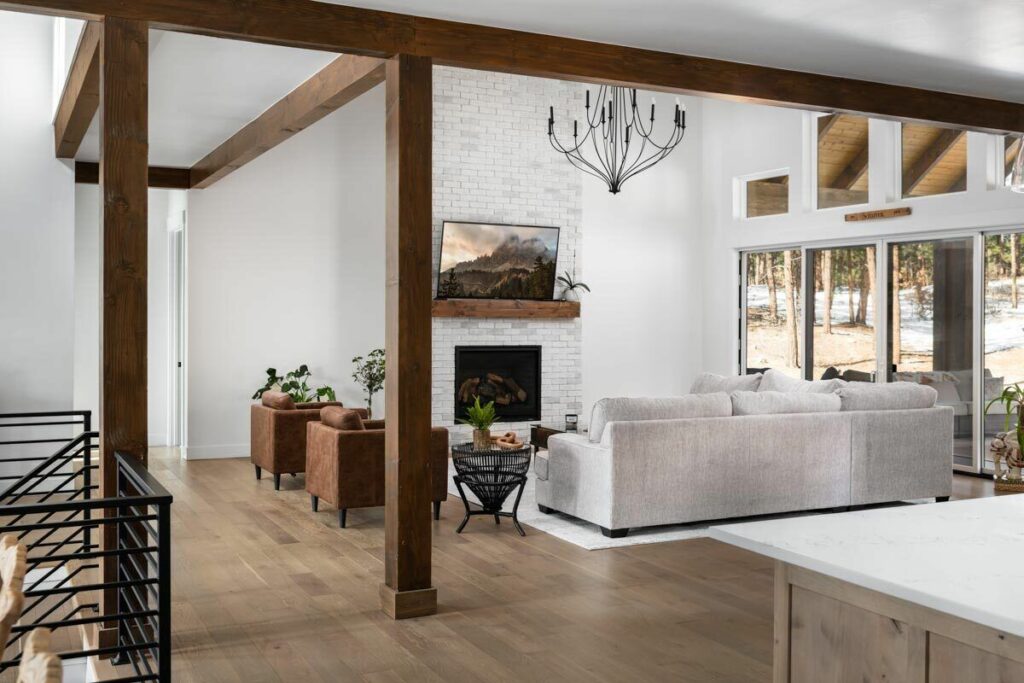
Here, even the simplest meals feel like gourmet feasts.
Now, let’s talk about the master suite.
Situated on the main floor, it’s more than just a bedroom; it’s your personal oasis of luxury, offering ample space to relax and rejuvenate.
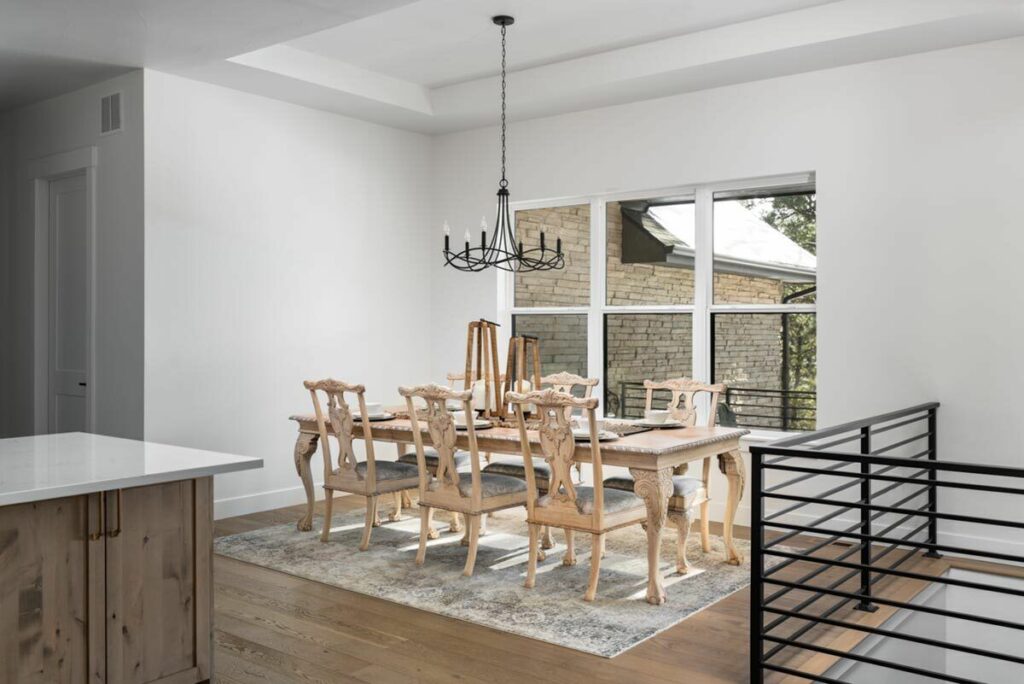
The ensuite bathroom?
Pure indulgence.
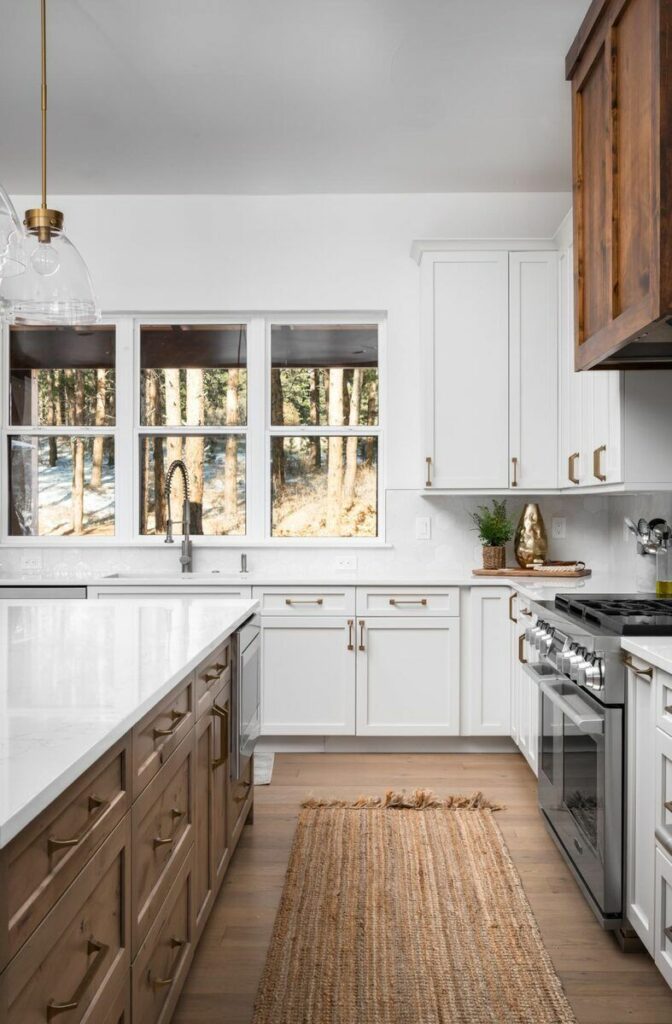
And the walk-in closet is so roomy, your wardrobe will be forever grateful.
And maybe even a little roomier after a shopping spree or two.
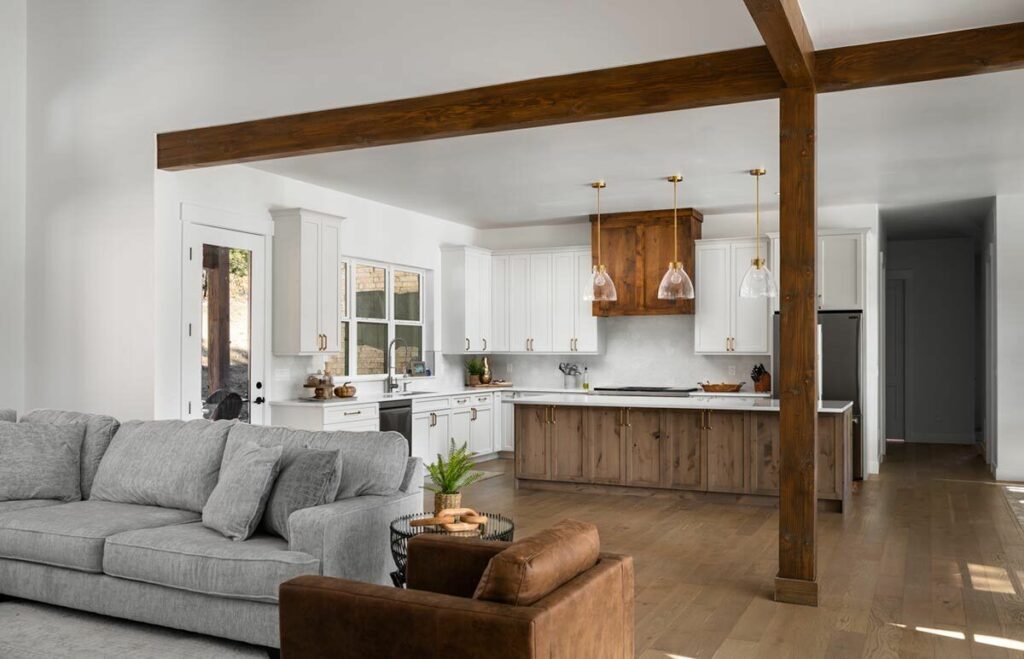
For those who dread the thought of laundry day marathons up and down the stairs, rejoice!
The laundry room is conveniently located next to the master suite.
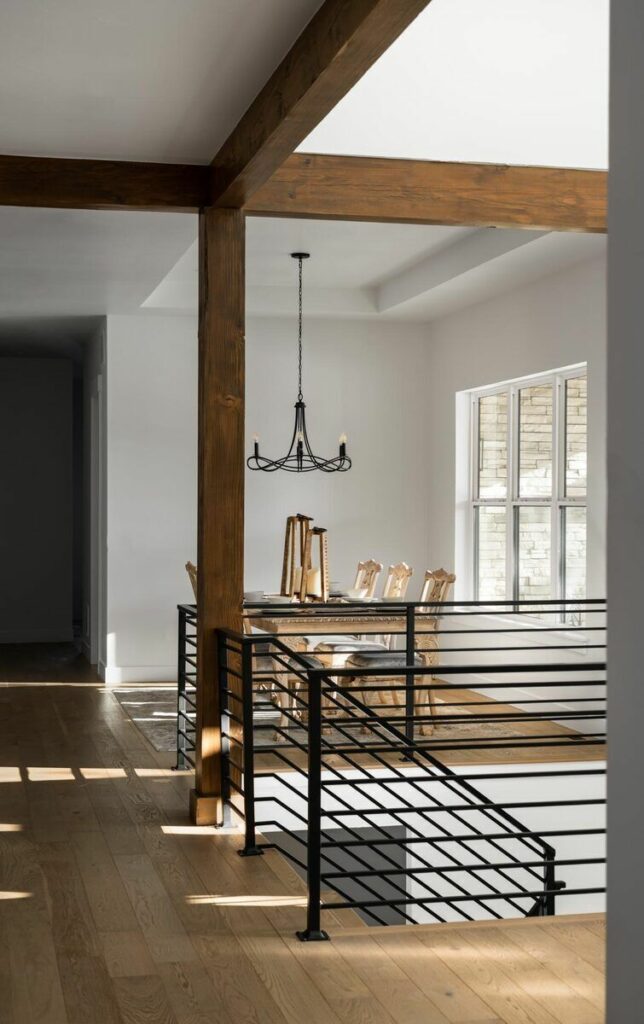
Easy access means less back strain and more time enjoying the finer things in life.
But wait, the surprises aren’t over.
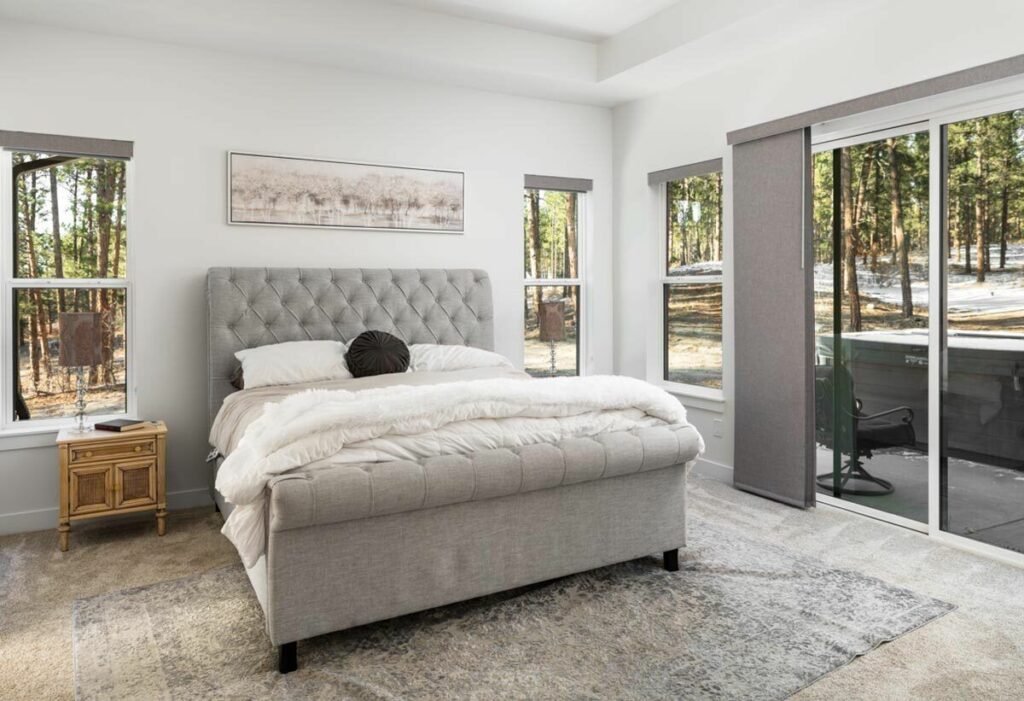
Beyond the expansive 4-car garage — a car enthusiast’s dream come true — lies a bonus: a second bedroom and a home office.
For the remote workers yearning for a quiet escape from daily distractions, this space is your new best friend.
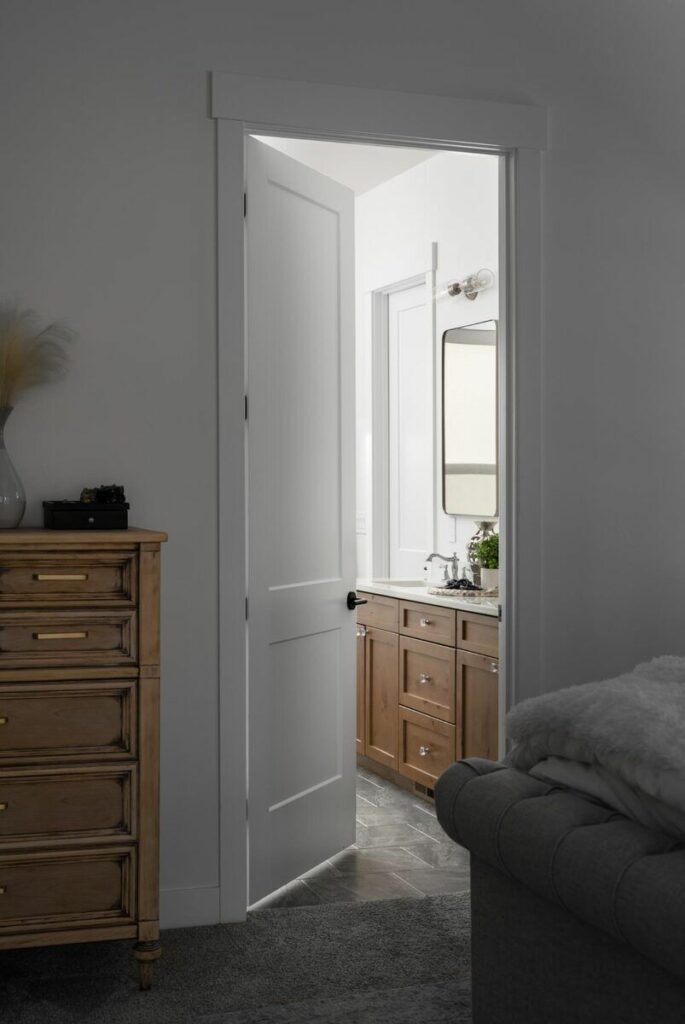
Now, about that optional walkout basement…
Forget any notions of dark, dank basements of old.
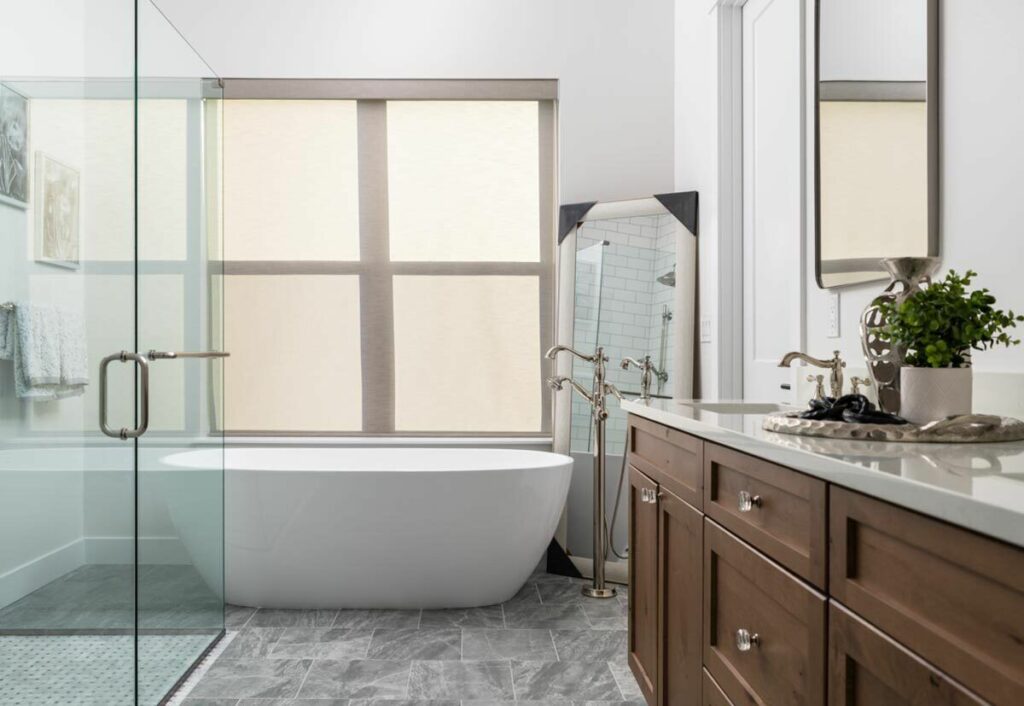
This basement is all about fun and luxury, equipped with a billiard’s room, a recreational space perfect for any hobby or budding rock band, and a plush guest suite that might just make your guests extend their stay indefinitely.
So, what’s the takeaway from our little tour?
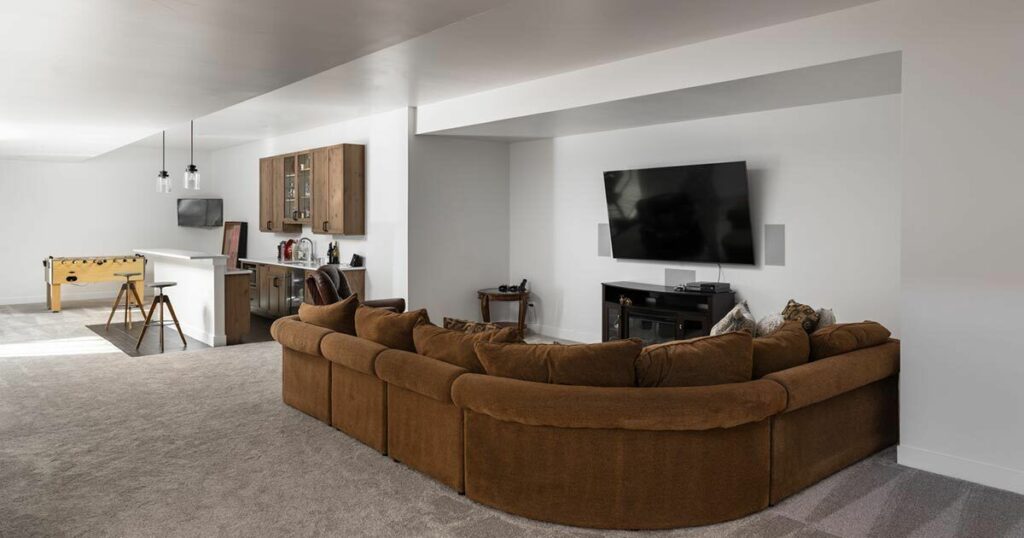
This Country Ranch Plan isn’t just a house; it’s a 2,776-square-foot dream, with an additional 1,616 square feet of optional basement space tailor-made for enjoyment and relaxation.
As I wrap up, I can’t help but daydream a little longer about that kitchen island, the billiard’s room, and, of course, that magnificent closet.
But hey, that’s enough from me.
It’s your turn to dream a bit.

