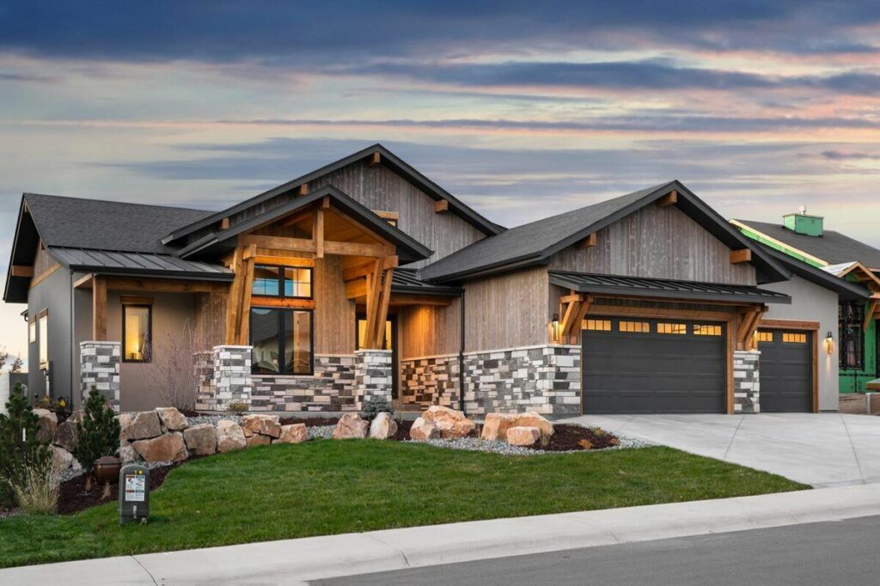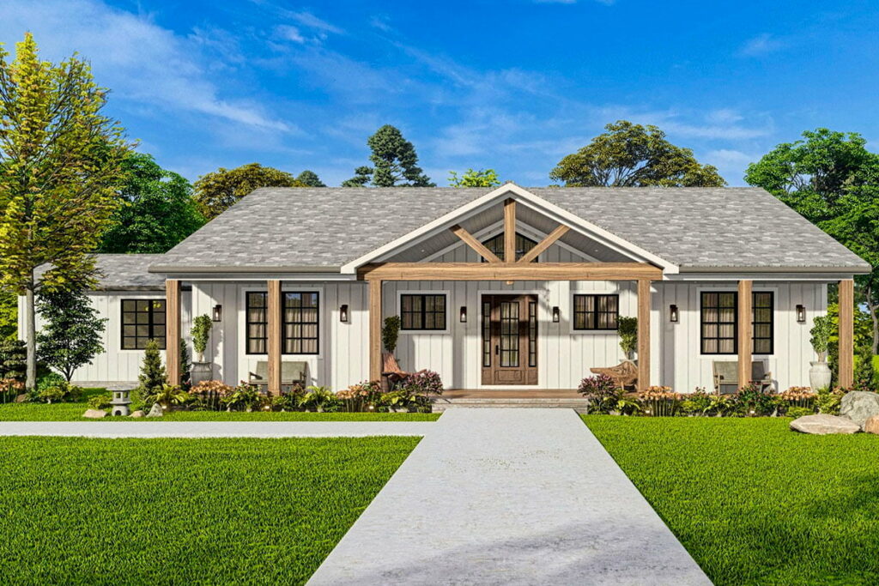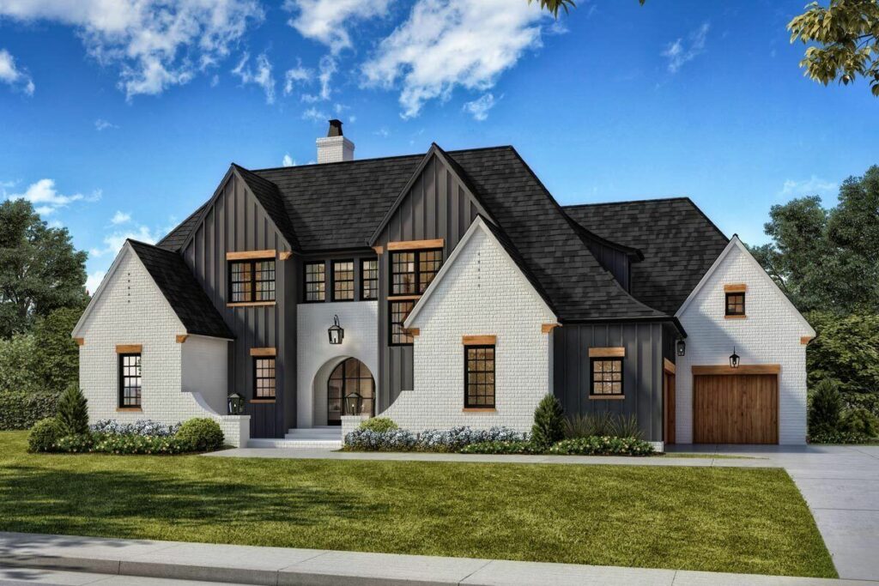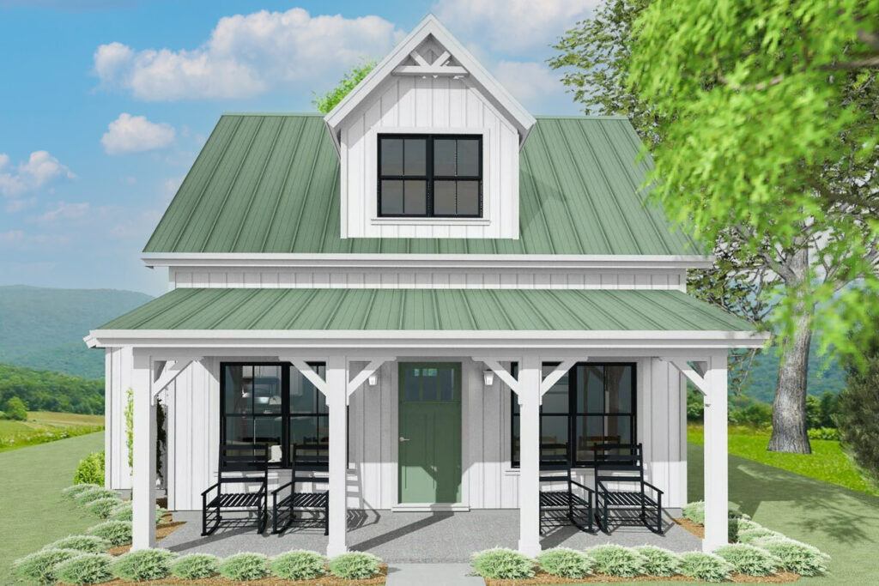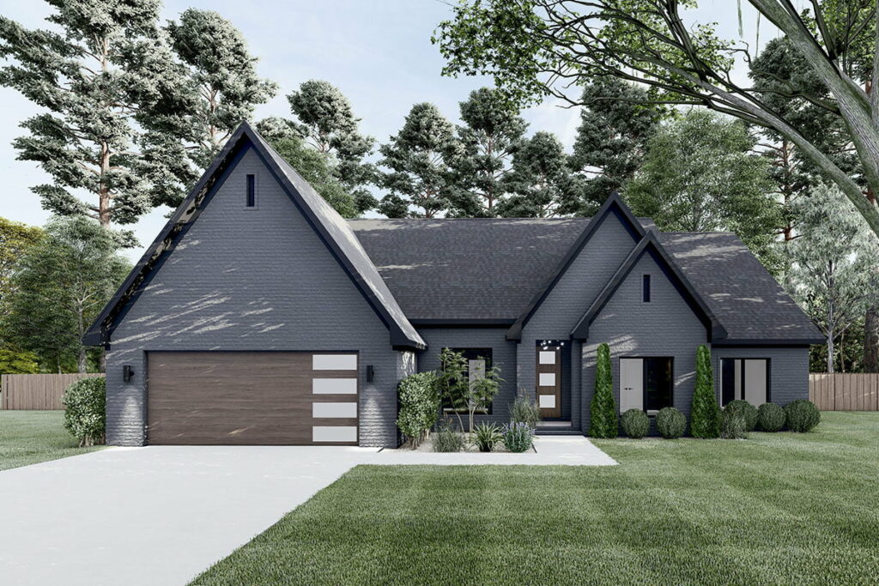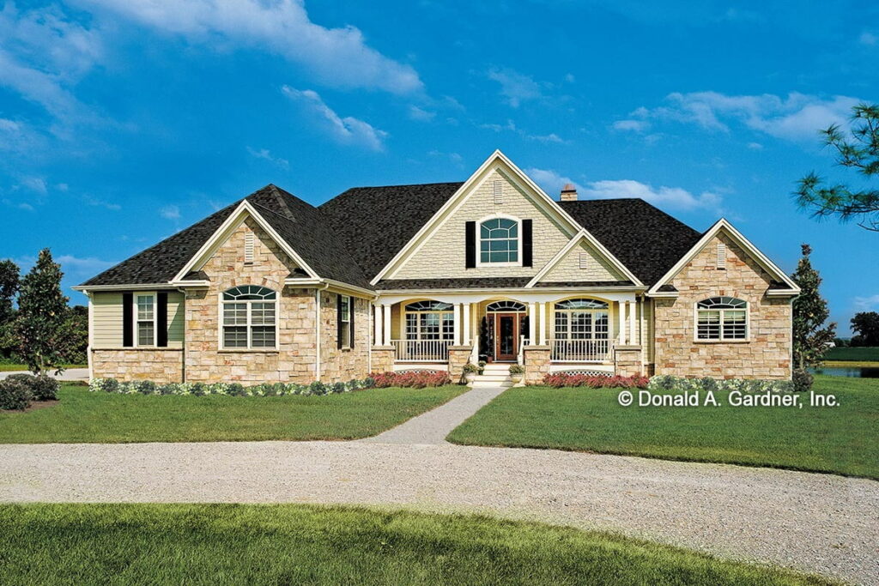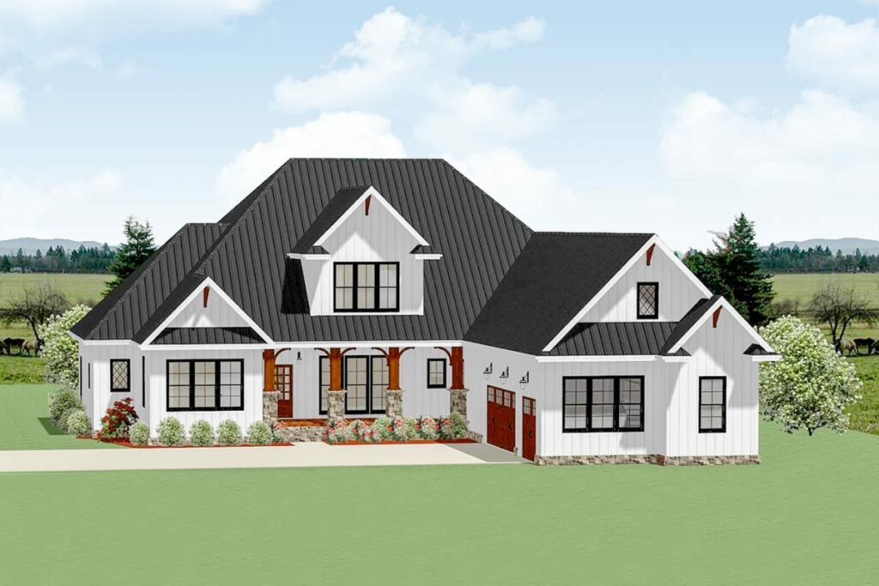3-Bedroom Single-Story New American House with Clustered Bedrooms and Vaulted Living Room (Floor Plan)
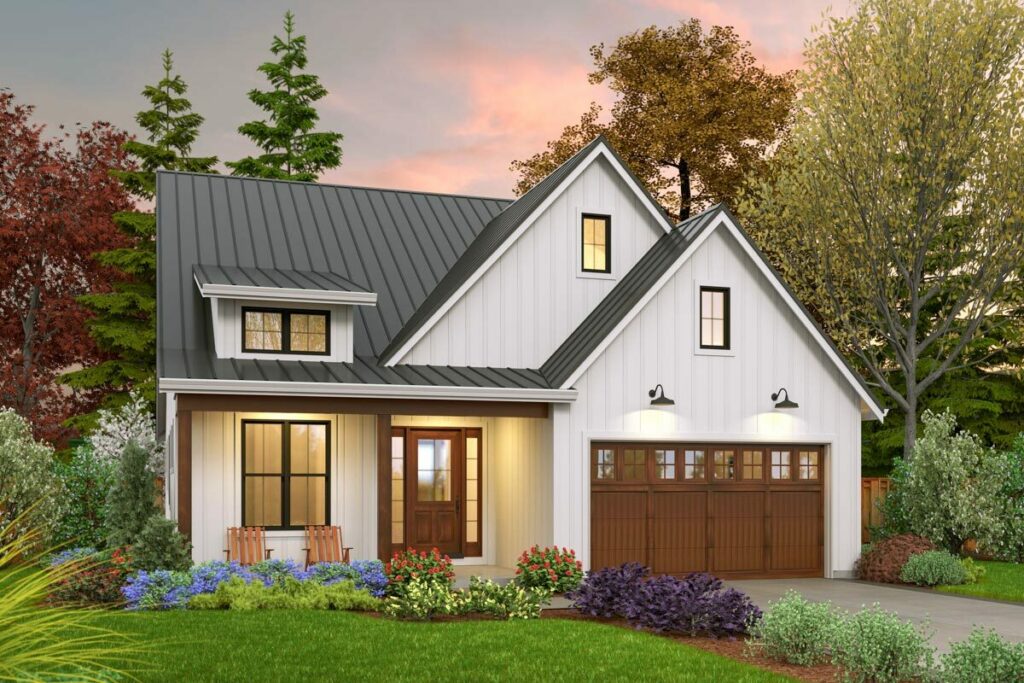
Specifications:
- 1,552 Sq Ft
- 3 Beds
- 2 Baths
- 1 Stories
- 2 – 3 Cars
Hello, house hunters!
Have you ever fantasized about owning a home that perfectly marries the elegance of Craftsman architecture with the laid-back vibe of a ranch, all while incorporating modern elements?
If so, your search might just be over.
Let me introduce you to the 3-bedroom New American house plan—a stylish sanctuary that elevates the concept of “home sweet home” to “home sweet palace.”
Let’s skip the lengthy introductions and delve right into the details of this architectural gem.
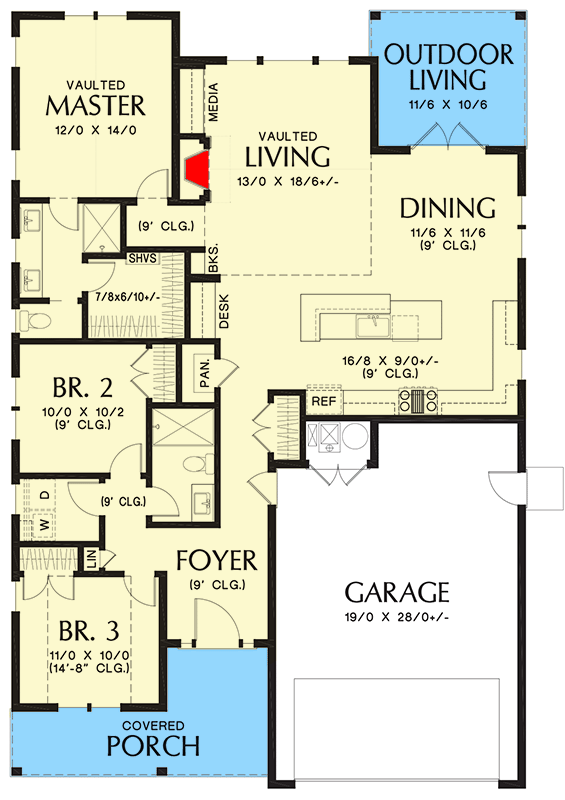
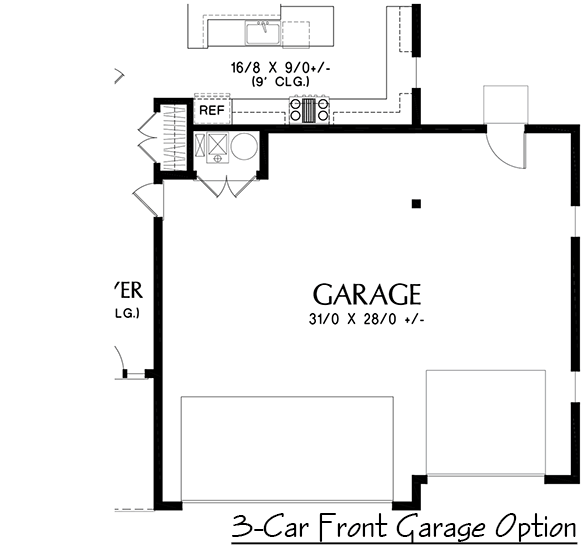
Picture this: the exterior is clad in board and batten siding, exuding a timeless, rustic charm.
The front entrance isn’t just any entrance; it features a door flanked by sidelights, ensuring your arrival at home feels as grand as stepping onto the red carpet (minus the paparazzi, of course).
The roofline is accentuated with gables, not the ordinary kind, but those adorned with decorative windows that add a touch of sophistication.
Adding to the allure is a decorative shed dormer, serving as the proverbial cherry on top of this stunning design.
As you step through the front door, you’re greeted by an inviting foyer that offers a sneak peek of the expansive views at the rear of the home.
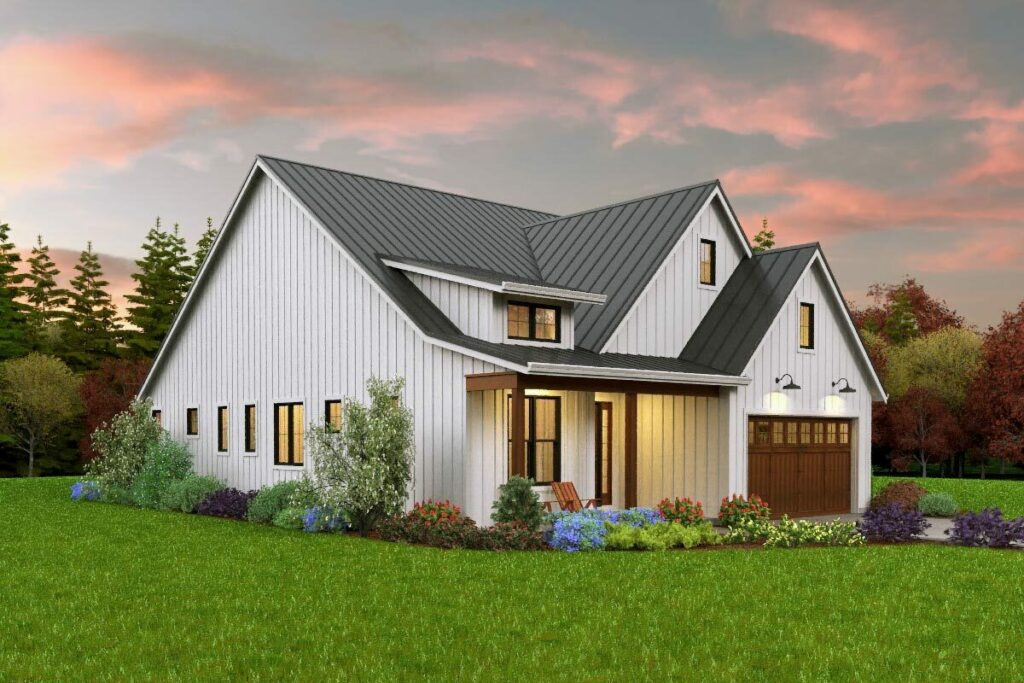
To the left, you’ll find two comfortably sized bedrooms, each boasting its own closet—privacy and convenience wrapped in one.
These rooms share a well-appointed bathroom, and nearby, a laundry room equipped with all the essentials promises to make life a little easier.
Entering the main living area, you’ll instantly feel a sense of awe.
The living room features a vaulted ceiling, elevating the space with a dramatic flair.
It seamlessly integrates with the kitchen and dining area, creating a grand open-concept space that’s perfect for entertaining.
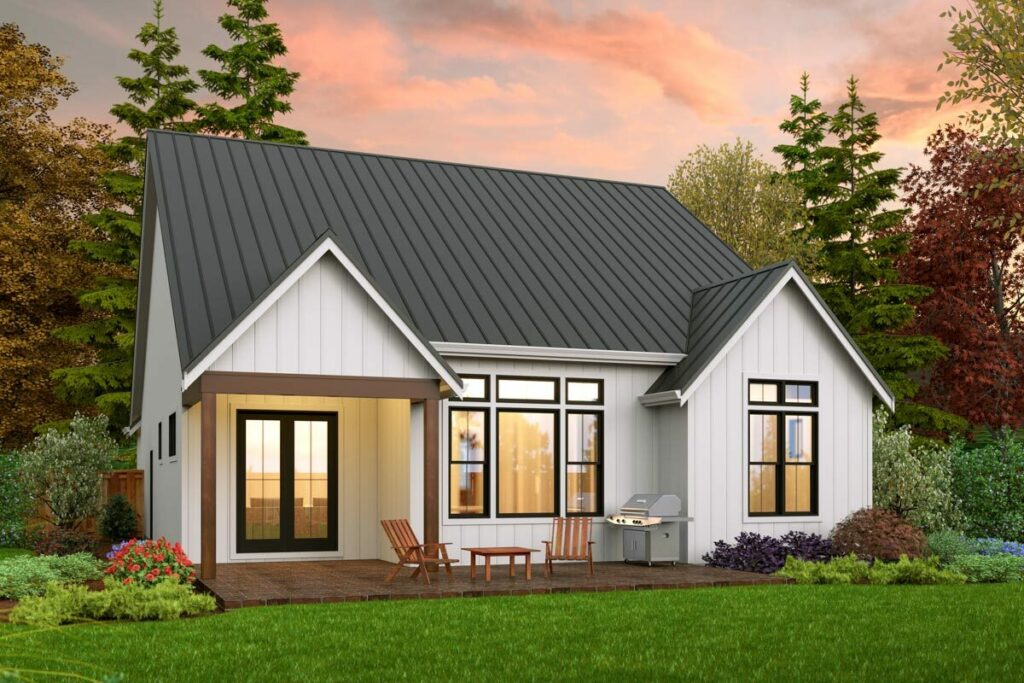
The kitchen boasts a large island that doubles as a gathering spot for meals and conversations, and a spacious pantry ensures all your storage needs are met.
The dining area takes it up a notch with sliding glass doors that open to a vaulted outdoor living space—ideal for barbecues or simply enjoying a quiet morning with a cup of coffee, all while basking in the natural surroundings.
Tucked away off the living room is the master suite, a true retreat.
It features a generous walk-in closet and an en-suite bathroom designed to provide a spa-like experience to unwind after a busy day.
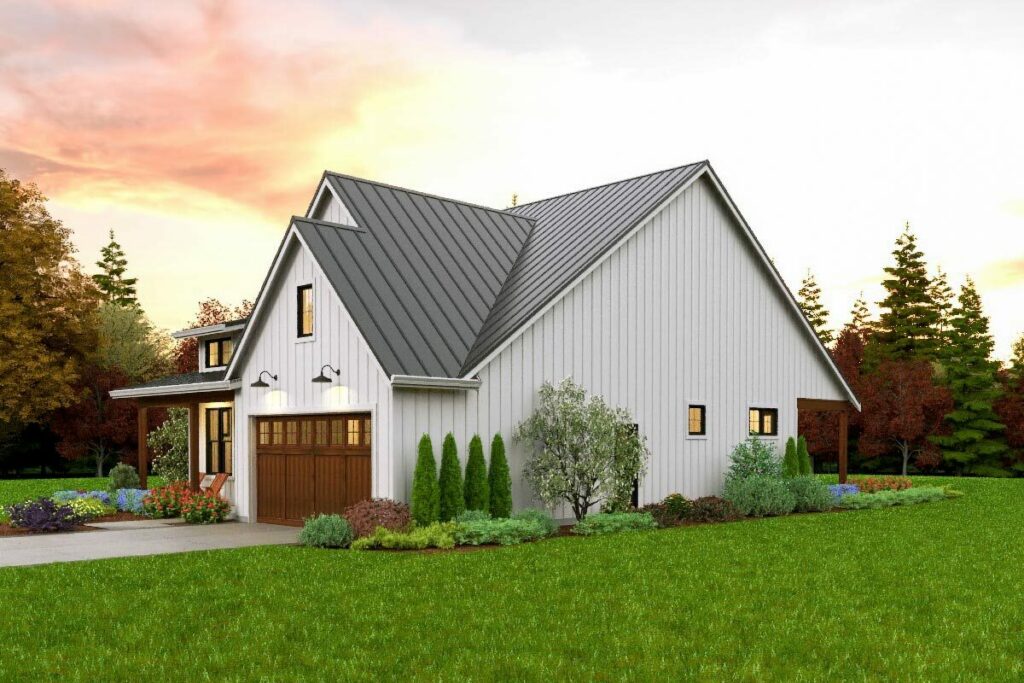
For those who value their vehicles or need extra storage, the plan includes a 2-car garage with the option to upgrade to a 3-car garage.
This additional space is perfect for a vintage car collection or even a sizable workshop for those endless DIY projects.
This 3-bedroom New American house plan is more than just a structure; it’s a dream home in the making.
It promises to be a place where memories are crafted, laughter fills the rooms, and every corner offers something special.
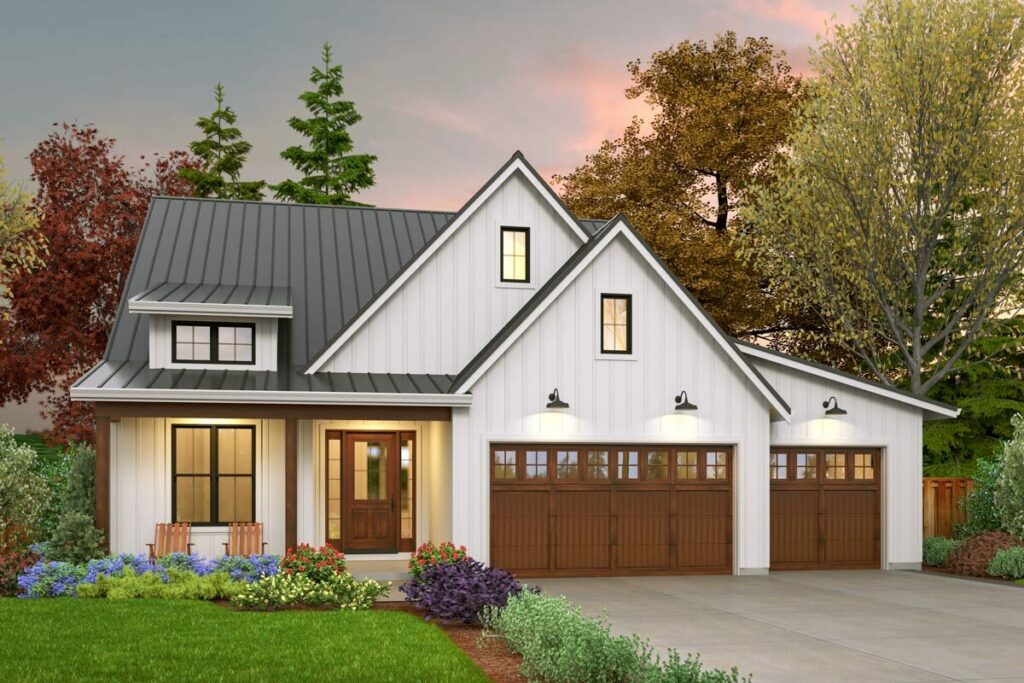
So, if you’re on the hunt for a home that combines charm, elegance, and a bit of wow-factor, your search could very well end here.
This isn’t just a house—it’s the foundation for a fantastic future.
Happy house hunting!
Remember, the most rewarding journeys lead to home, especially one as exceptional as this.


