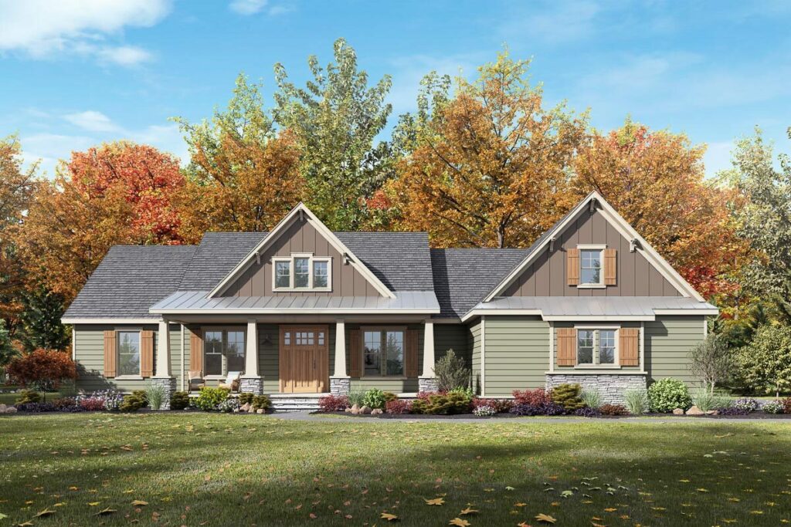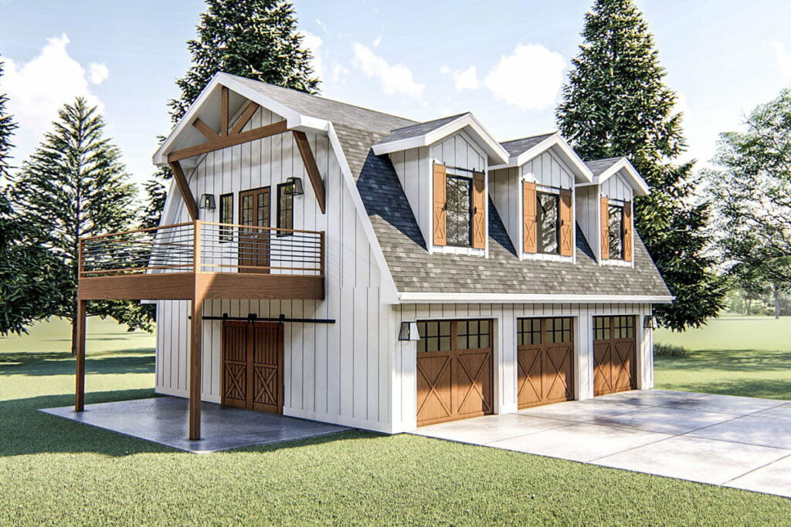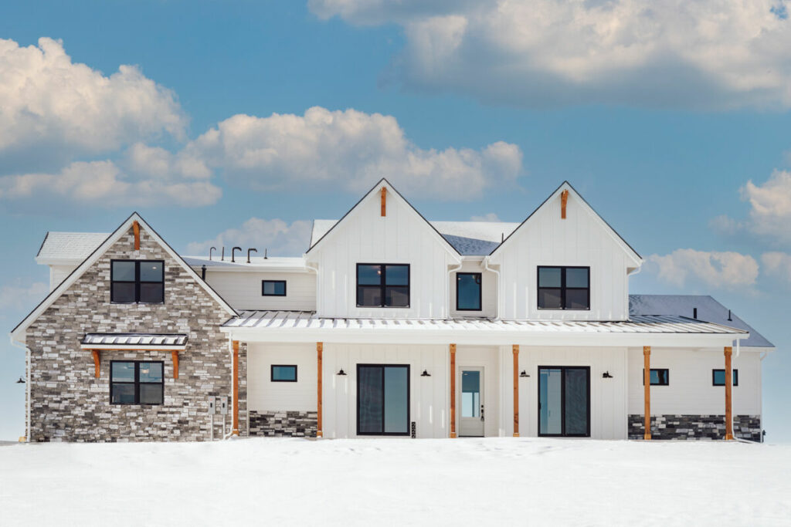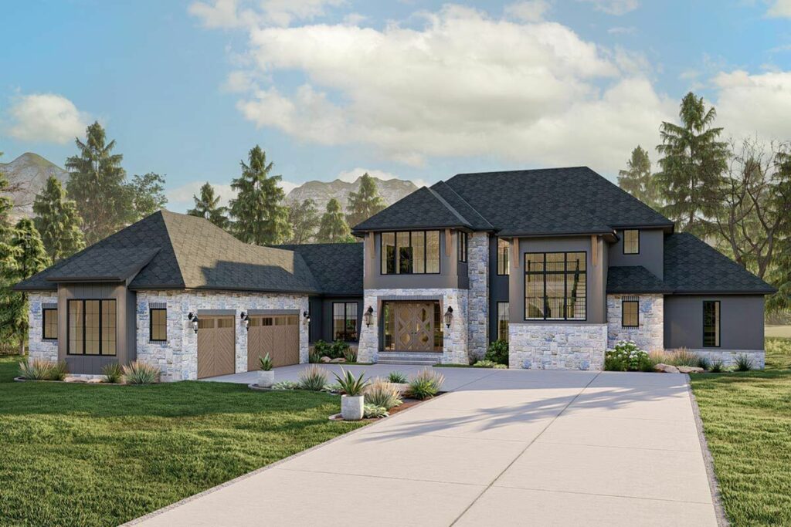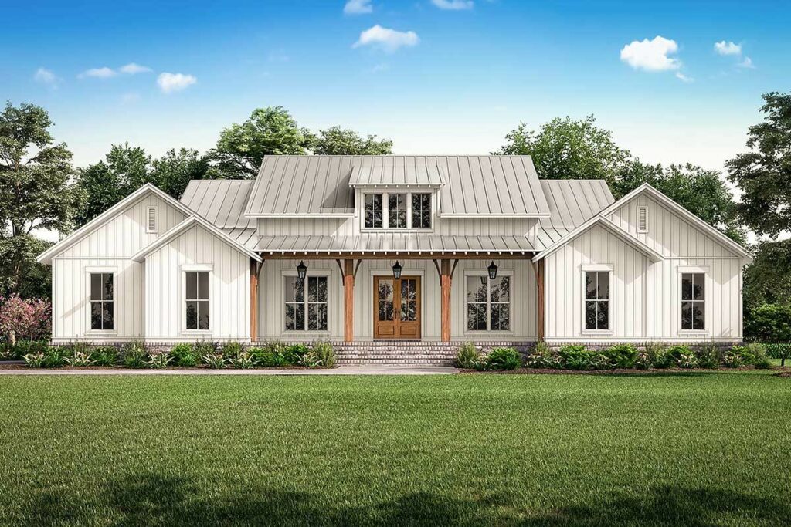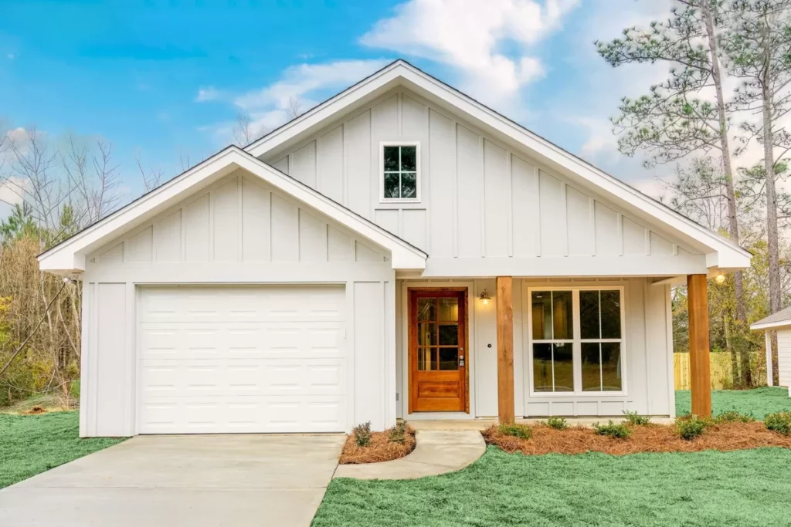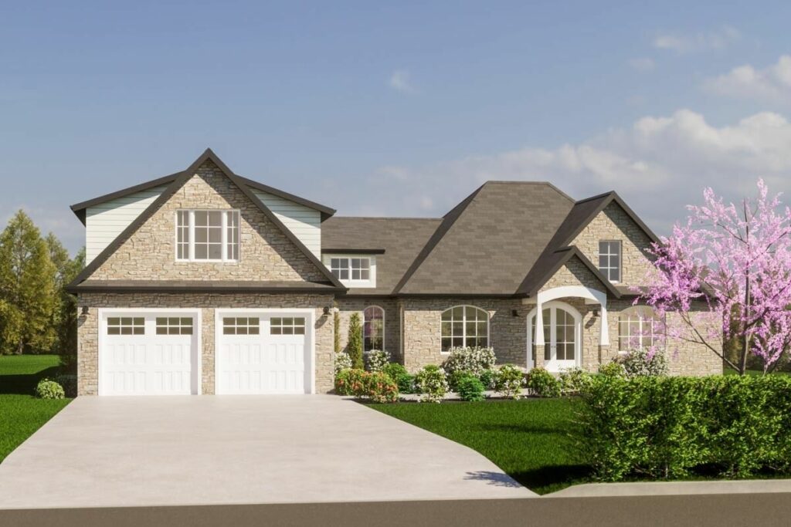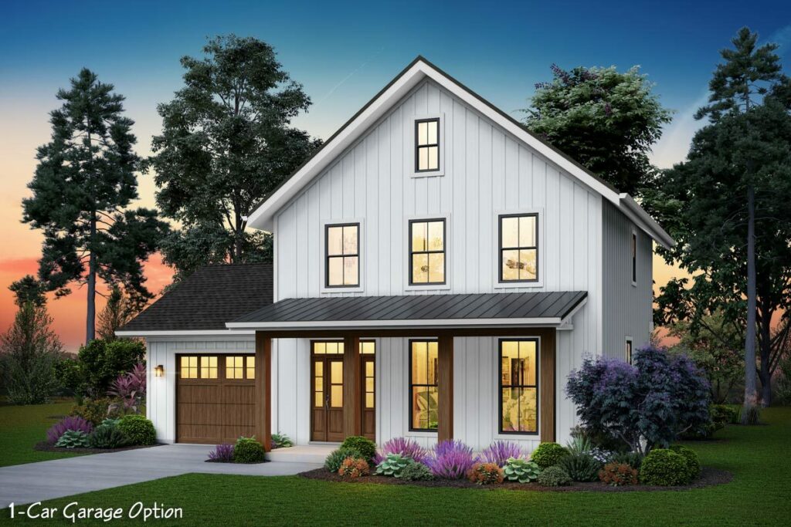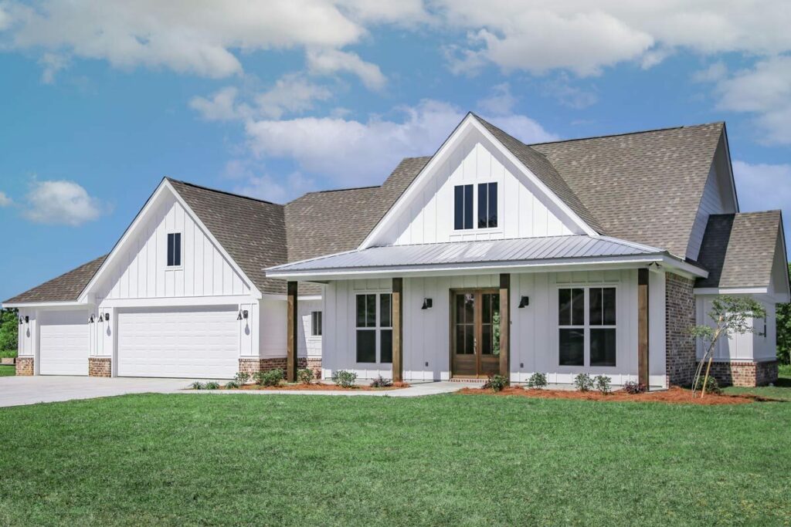3-Bedroom Single-Story Ranch Home With 3-Bed Apartment Downstairs (Floor Plan)

Specifications:
- 2,296 Sq Ft
- 3 Beds
- 2 Baths
- 1 Stories
- 3 Cars
Your tour of this enchanting Ranch home paints a vivid picture of a residence that masterfully blends spacious luxury with the charm and practicality of ranch living.
With its generous 2,296 sq ft layout, this house is a testament to architectural innovation.
Offering a blend of style, comfort, and versatility that caters to a wide range of lifestyles.
The exterior’s front-facing gables set a striking first impression, promising a home that stands out not just for its size but for its distinctive style.
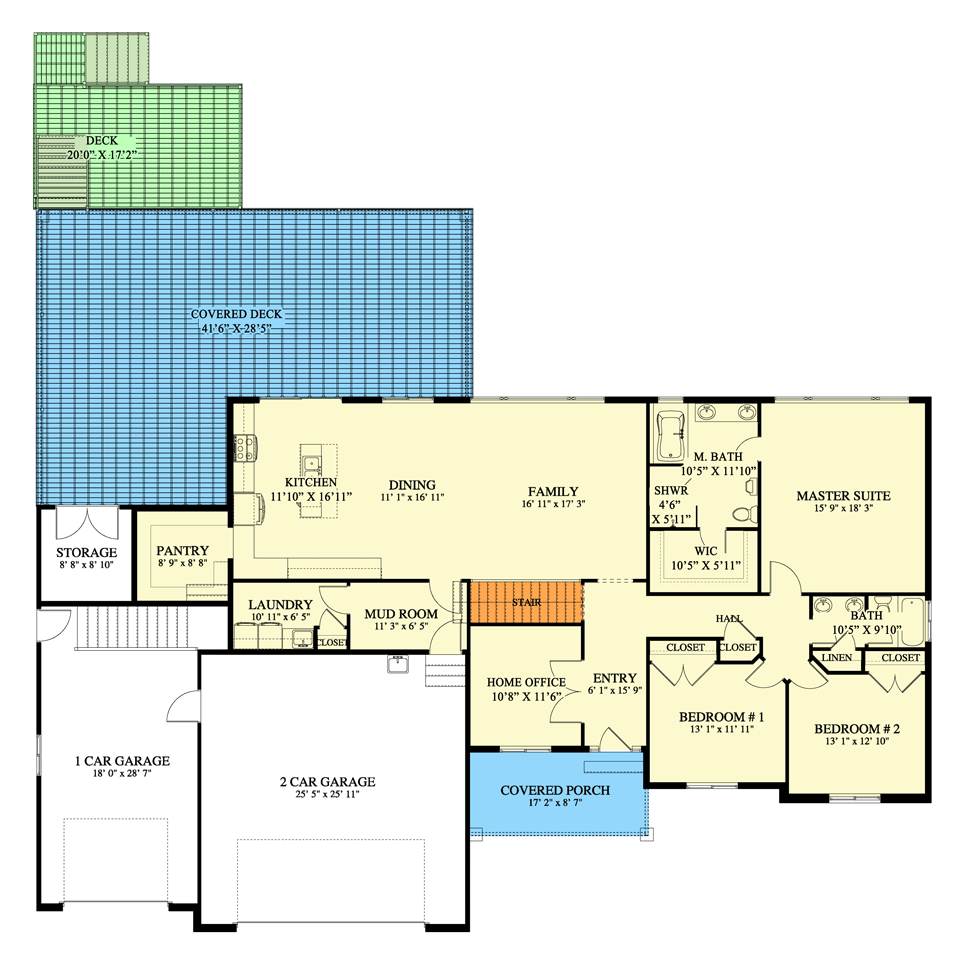
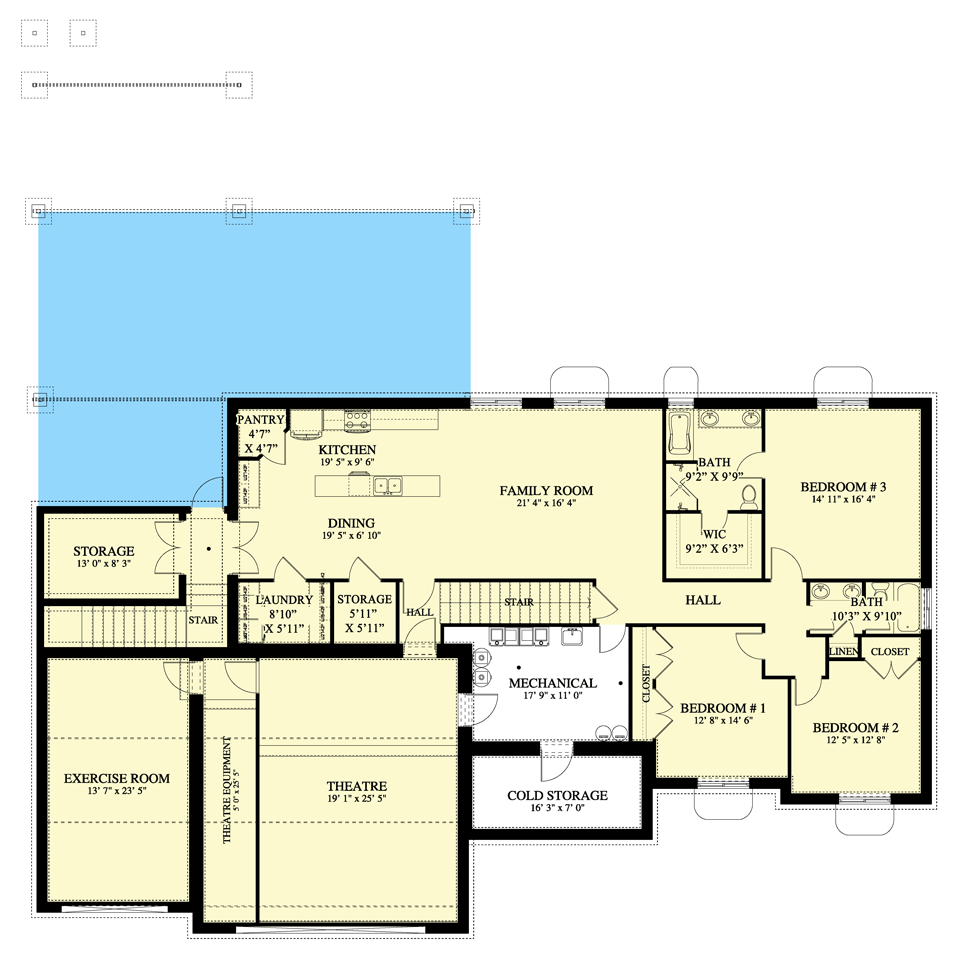
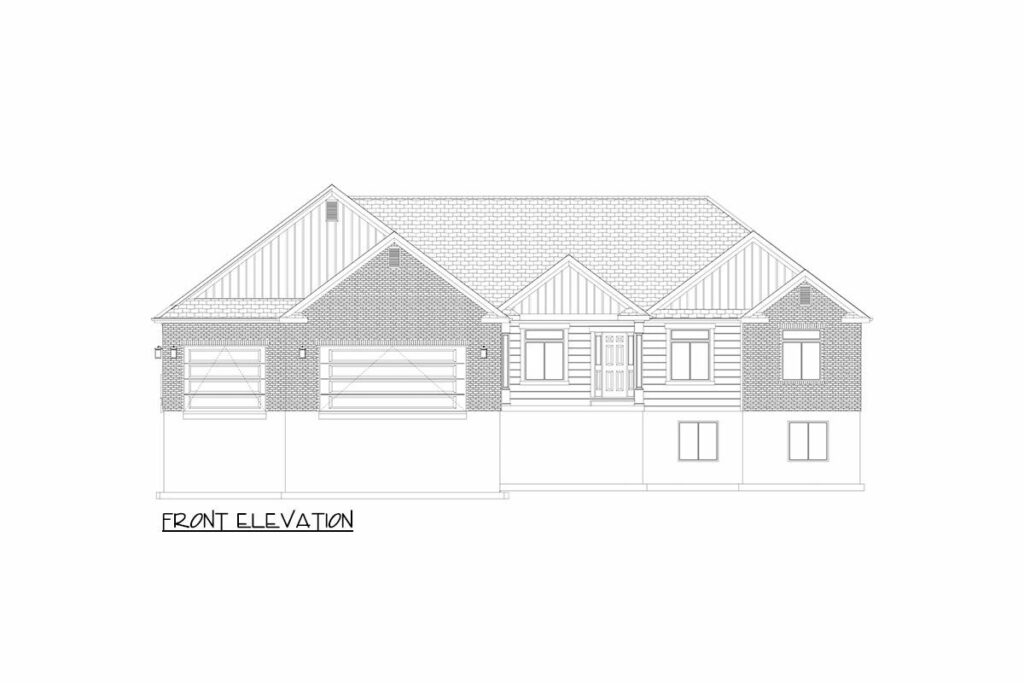
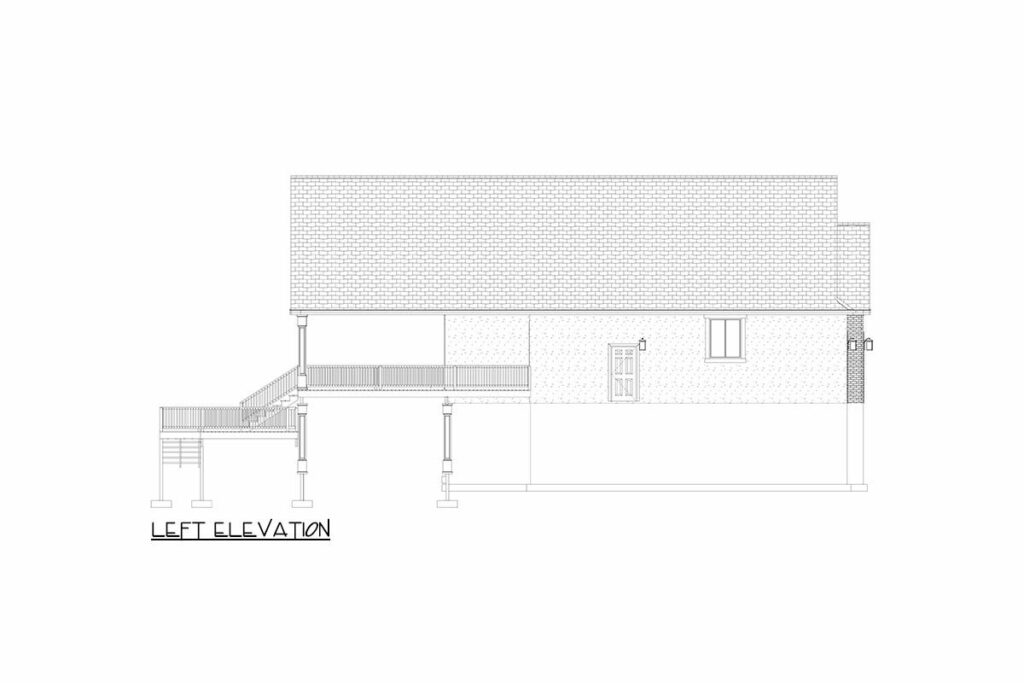
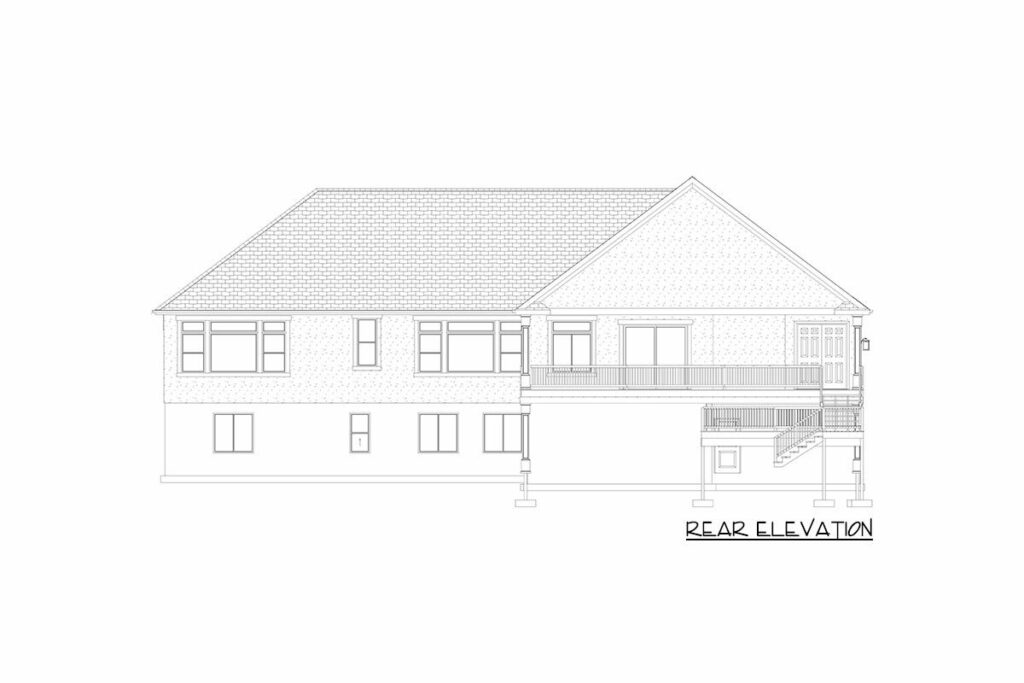
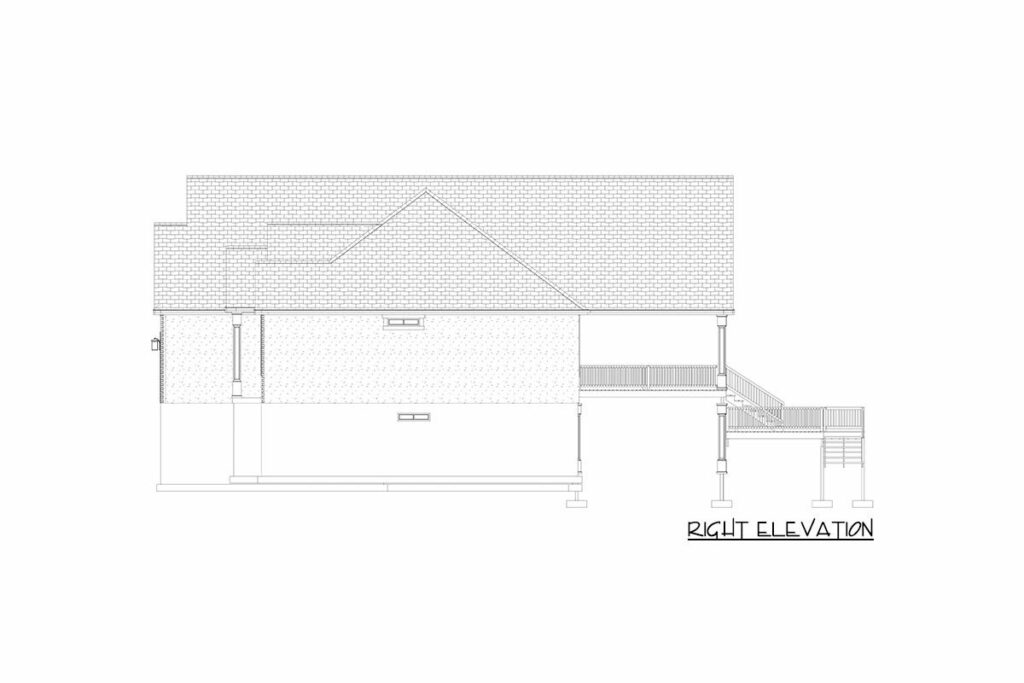
These architectural features not only enhance the home’s curb appeal but also reflect a keen eye for design that values both aesthetics and character.
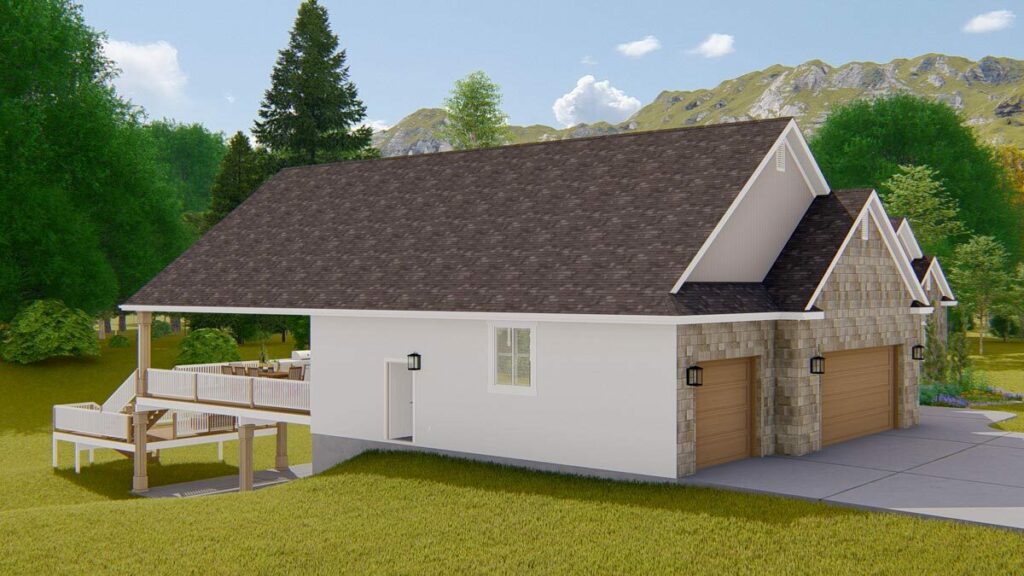
Upon entering, the expansive open-plan layout for the family, dining.
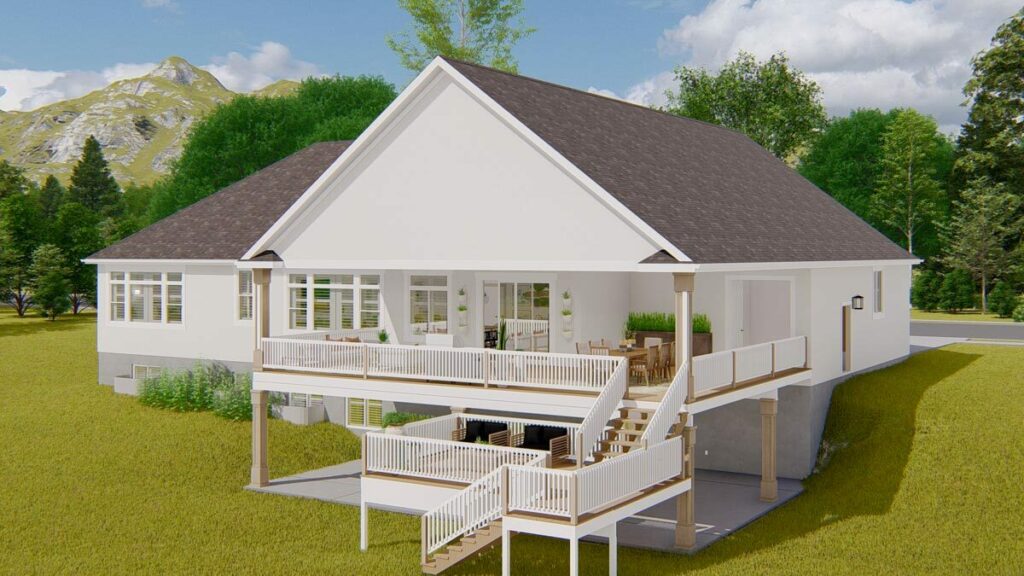
And kitchen areas immediately signals a space designed for both grand entertaining and intimate gatherings.
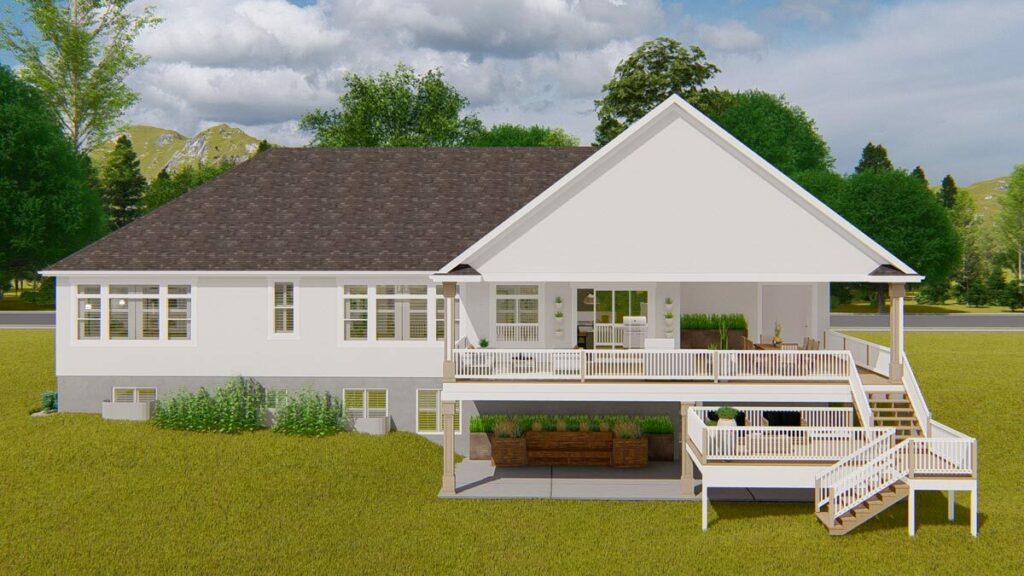
This layout ensures that no one feels isolated, whether they’re whipping up a storm in the kitchen or mingling with guests.
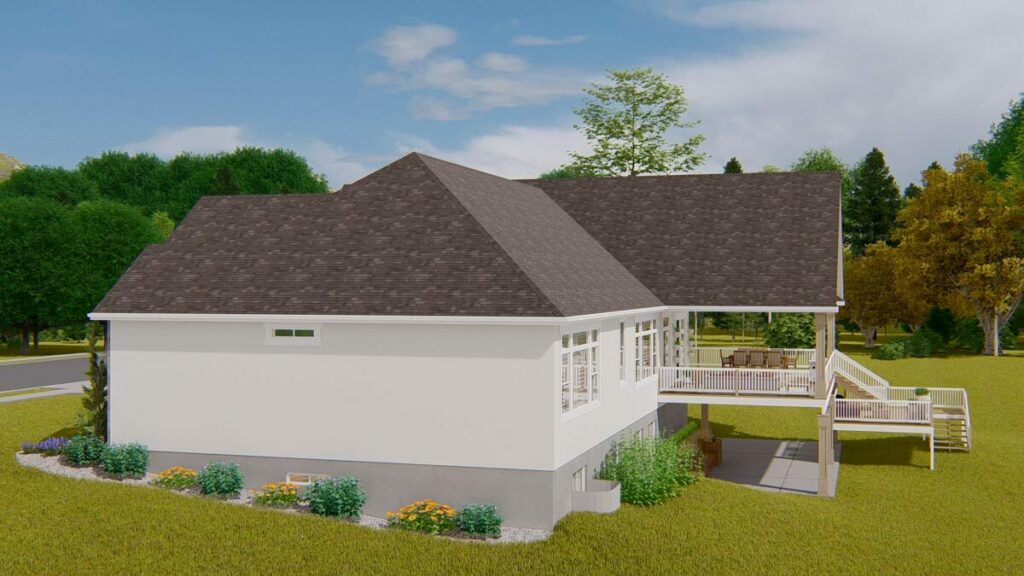
The oversized covered deck extends this communal atmosphere outdoors, offering a versatile space for relaxation or entertainment.
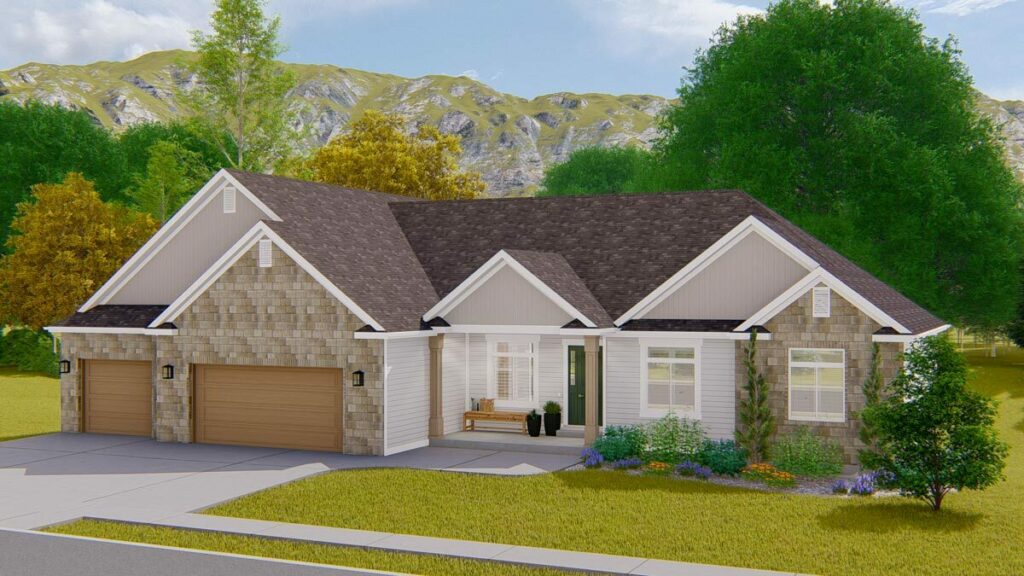
Set against the backdrop of nature’s whims.
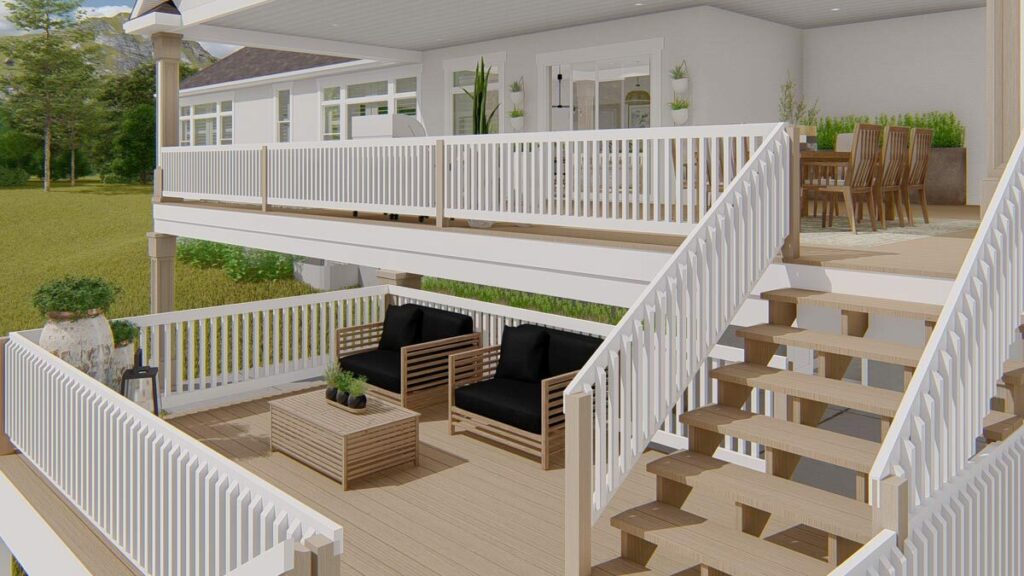
The master suite is a sanctuary of luxury, with large rear windows that connect inhabitants closely with the natural environment, ensuring a serene start to the day.
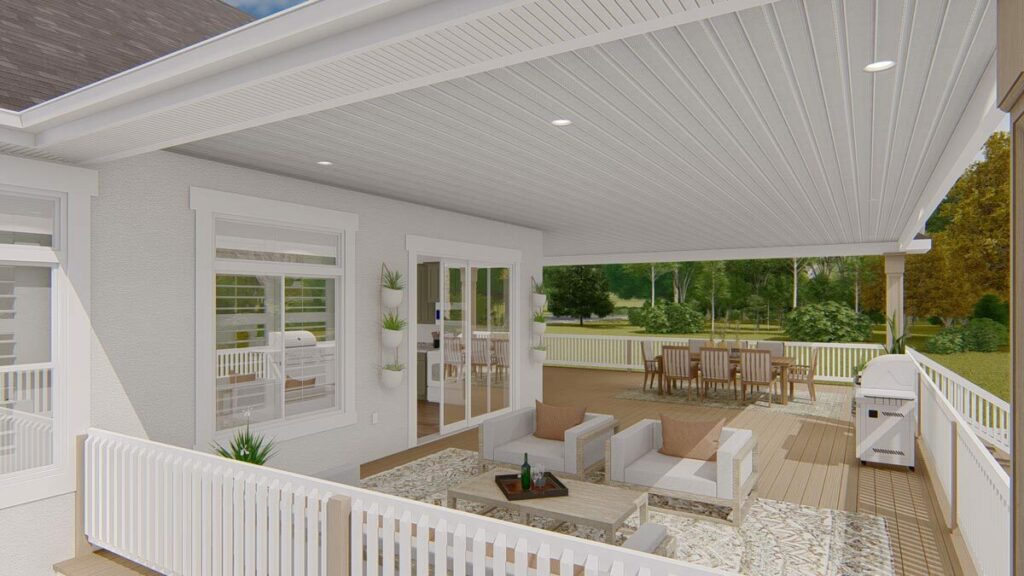
The inclusion of a bidet and a spacious walk-in closet in the master bathroom adds a touch of European luxury and practicality.
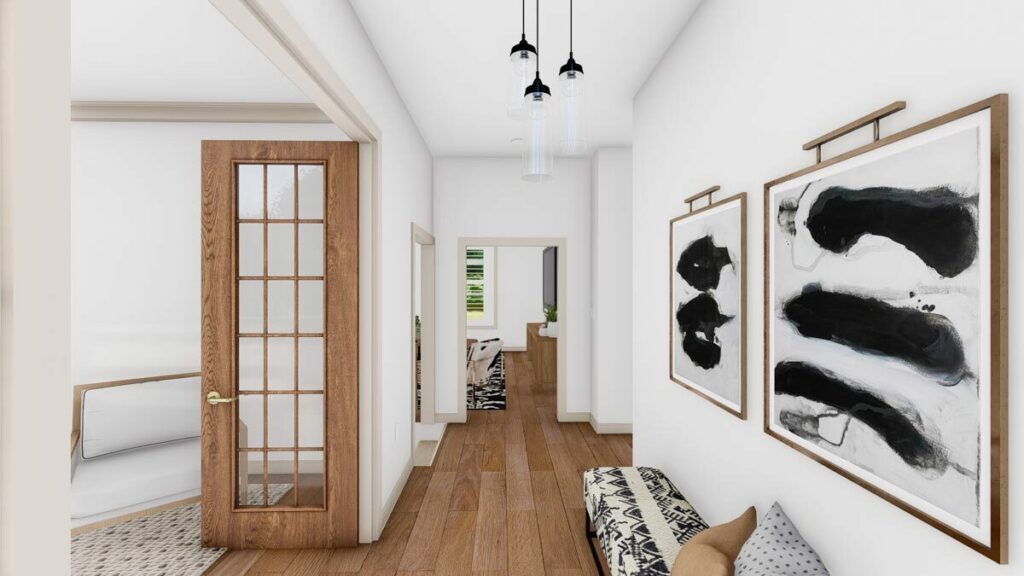
Catering to the needs of those who value both comfort and sophistication.
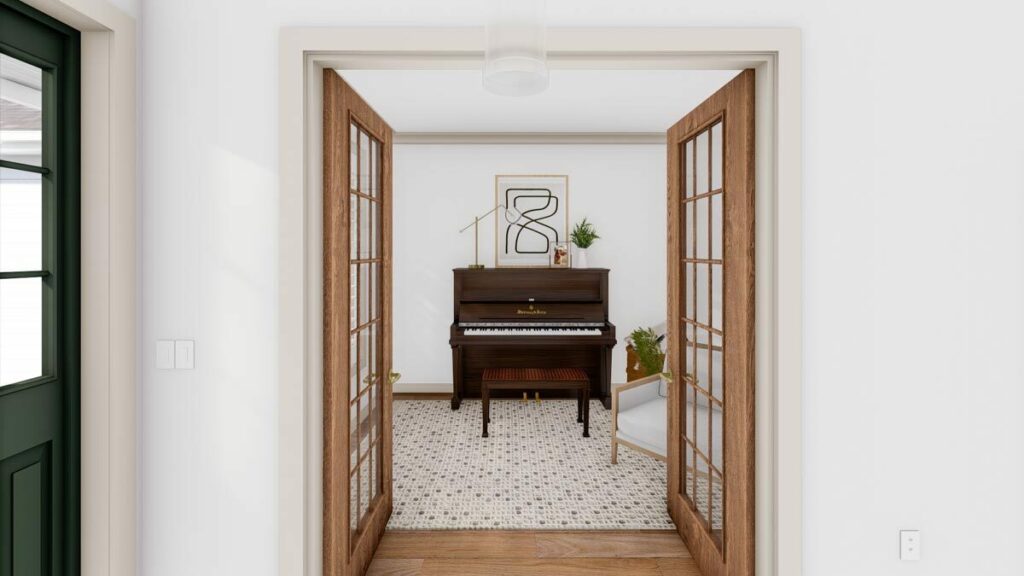
The thoughtful design extends to the secondary bedrooms and the home office, ensuring that every space is both functional and inviting.
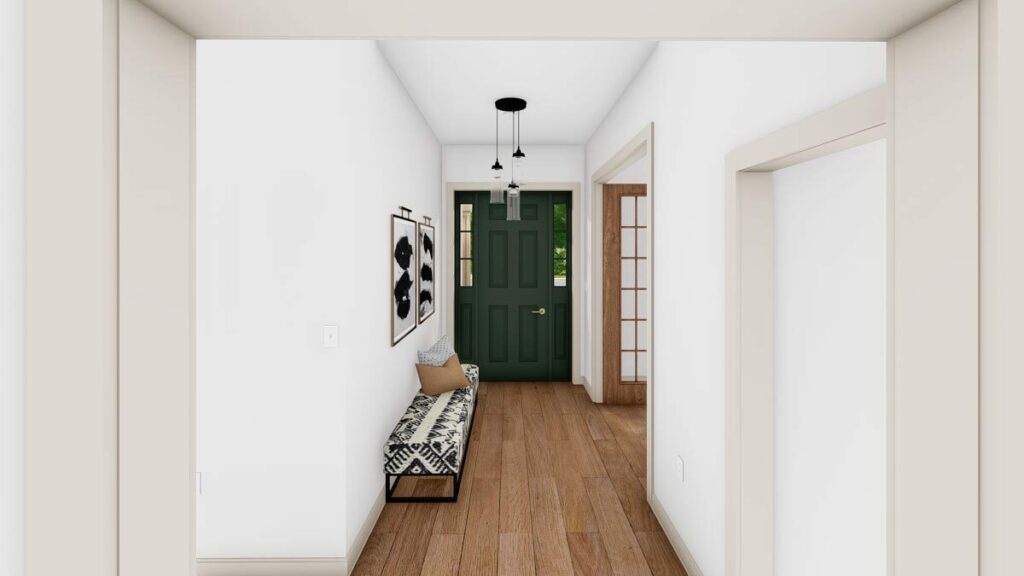
The surprise of a fully equipped downstairs area, complete with a theater and exercise room.
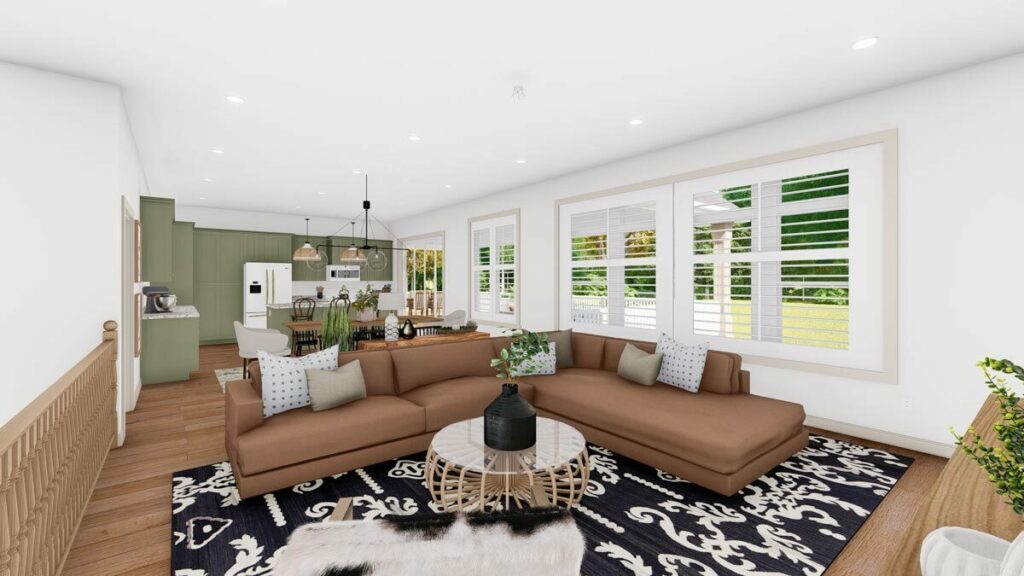
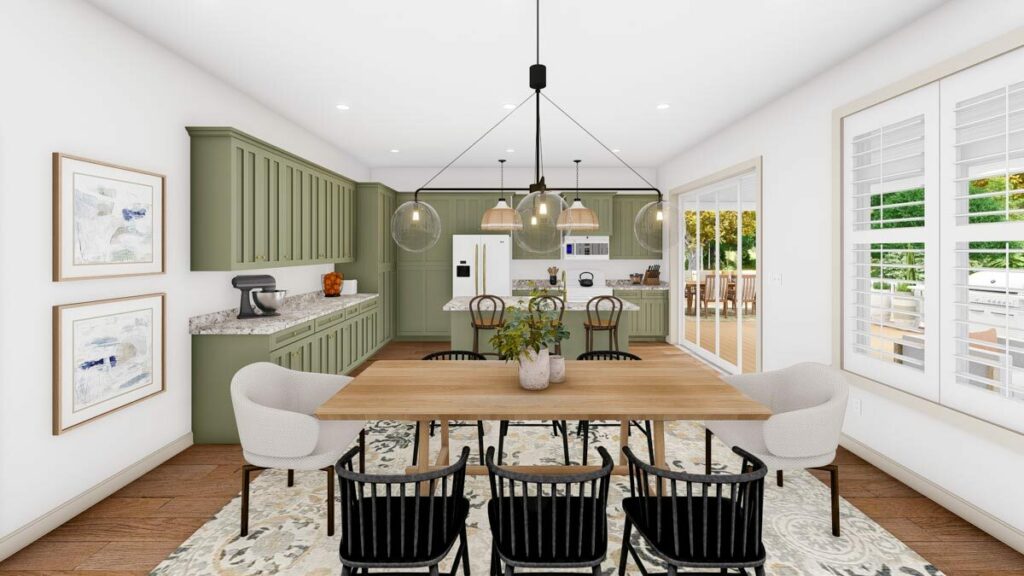
Adds another layer of functionality and entertainment possibilities, making the home adaptable to various hobbies and interests.
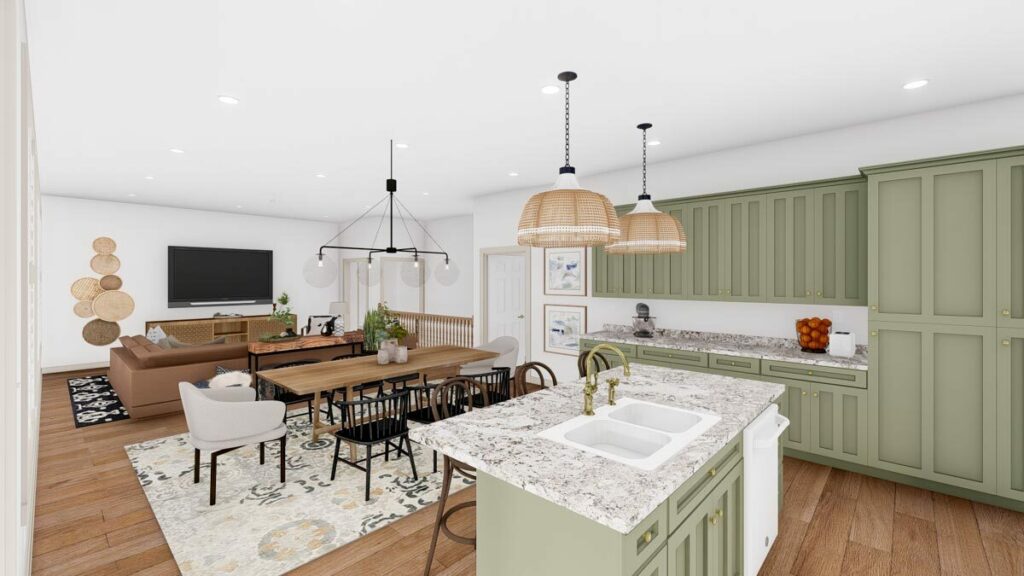
The inclusion of a downstairs apartment mirrors the thoughtful design of the main level.
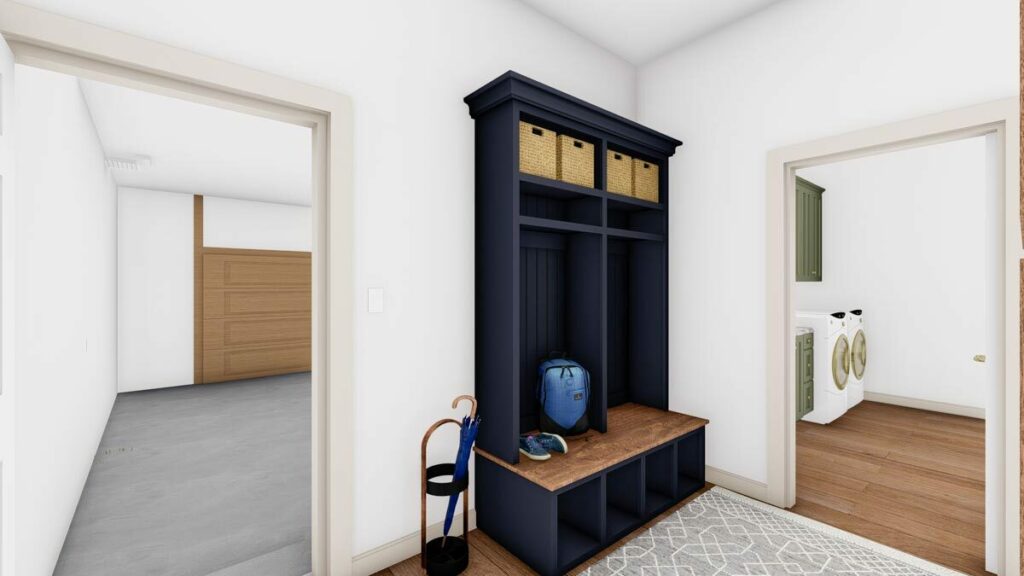
Offering flexibility for hosting guests, accommodating extended family, or even generating rental income.
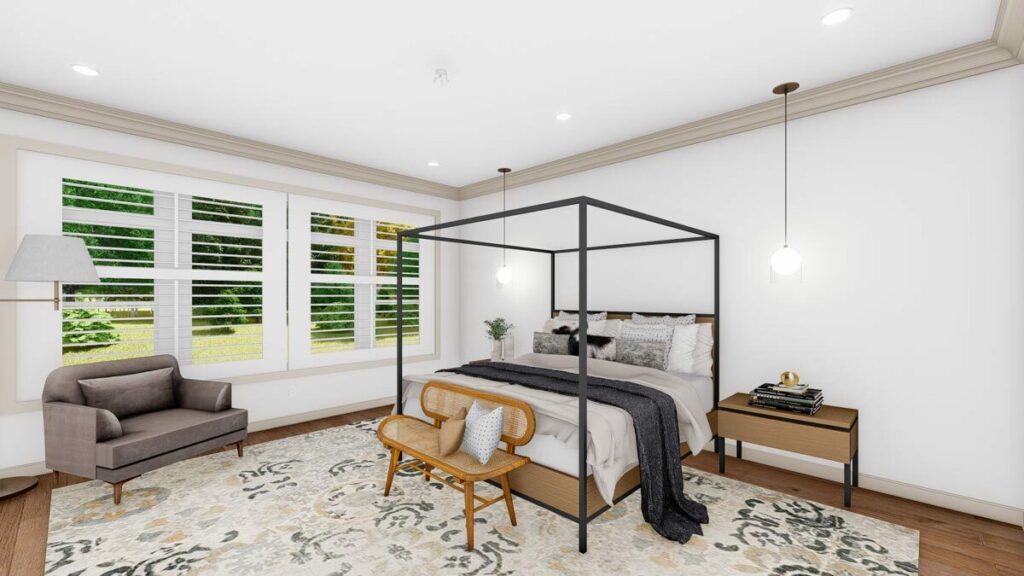
This self-contained space, complete with its own garage bay, underscores the home’s commitment to providing practical solutions to modern living needs.
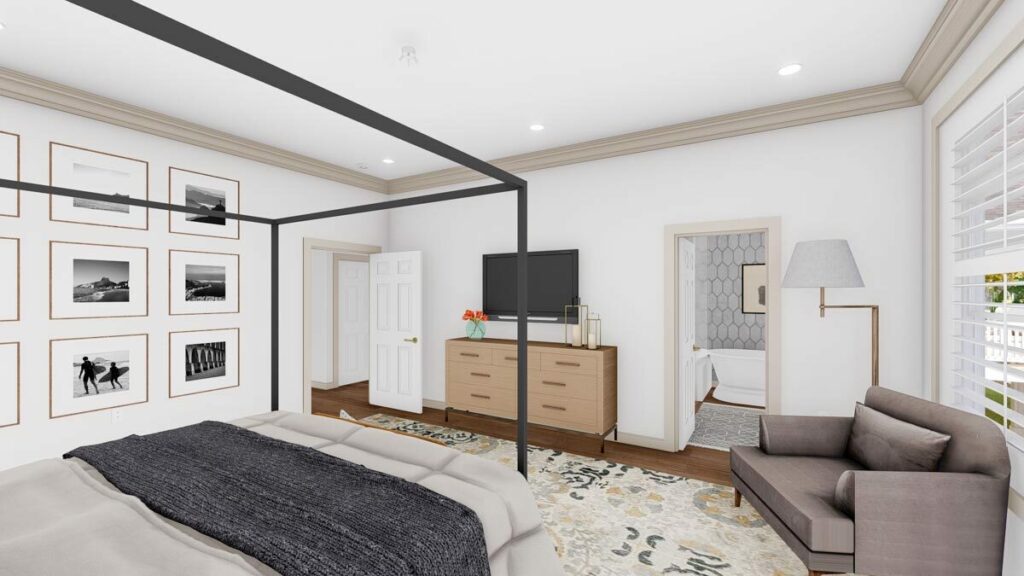
This Ranch home is more than just a place to live; it’s a versatile canvas that adapts to the evolving demands of its inhabitants.
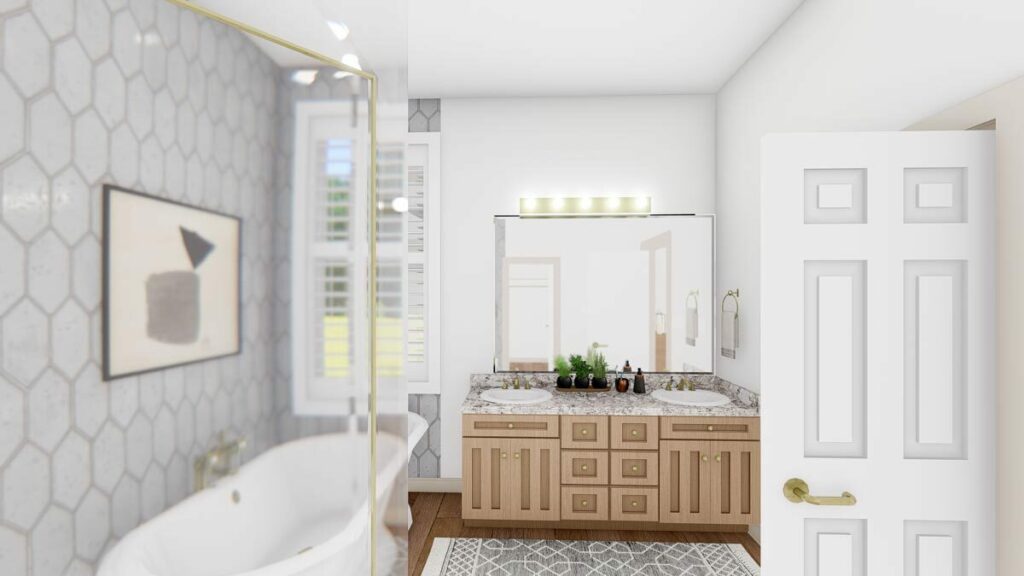
From the architectural flair of its gables to the comprehensive design of its interior and the unexpected bonus of a downstairs apartment.
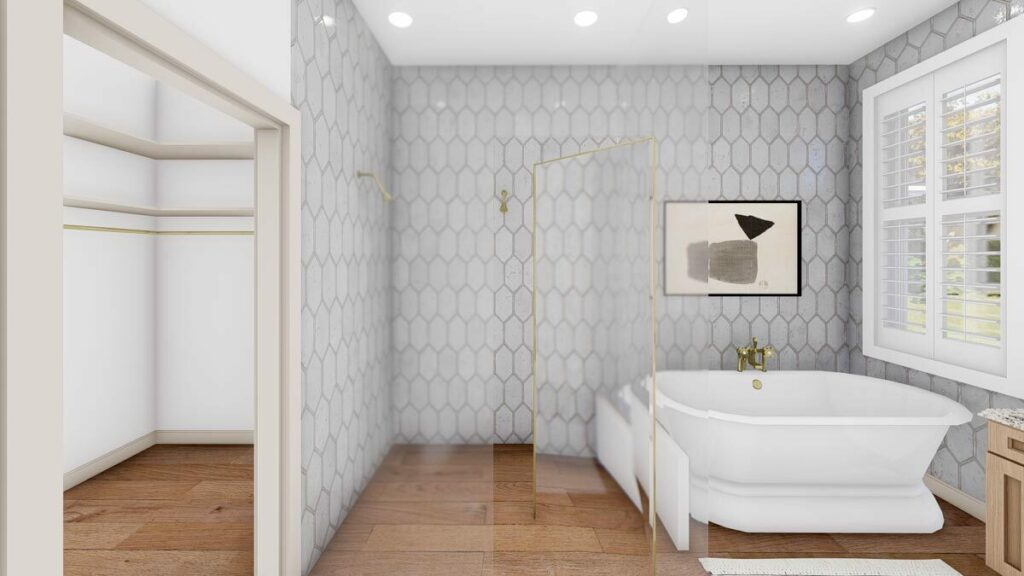
It’s a home that offers the best of both worlds—combining the charm of ranch living with the sophistication and functionality of modern design.
It’s a residence that doesn’t just meet expectations but surpasses them, inviting its owners to embrace a lifestyle marked by comfort, style, and flexibility.

