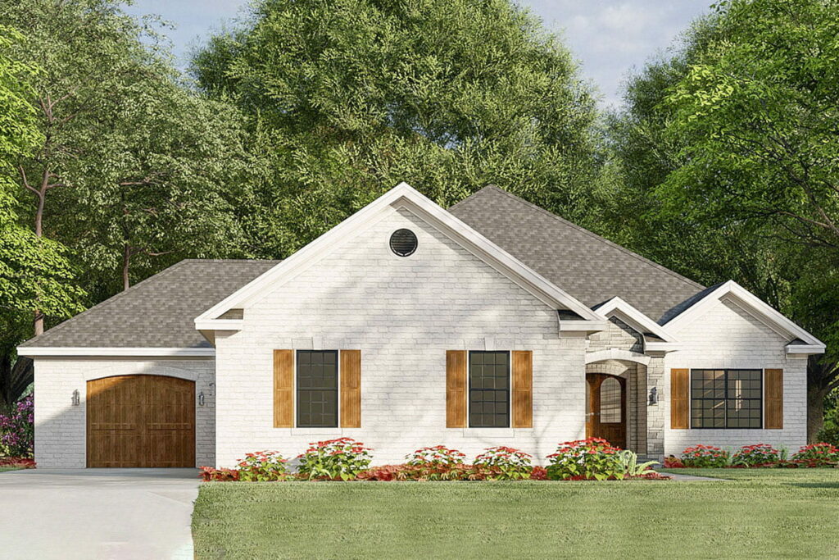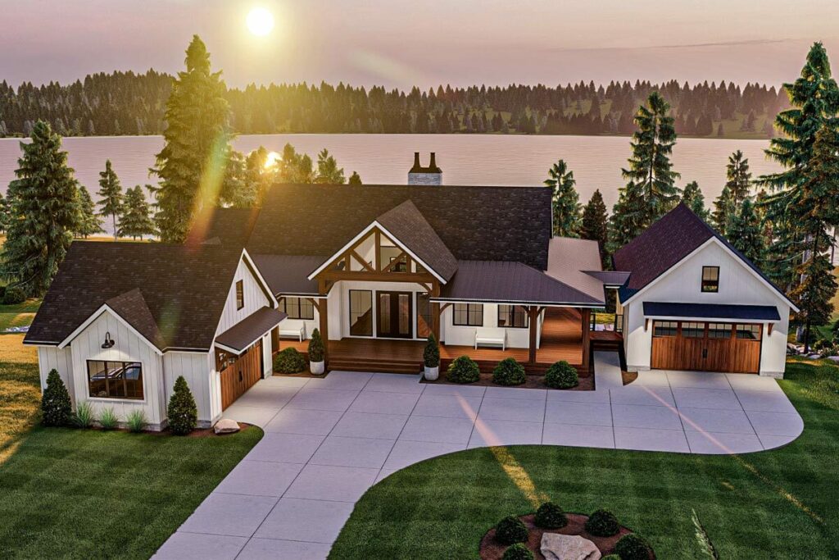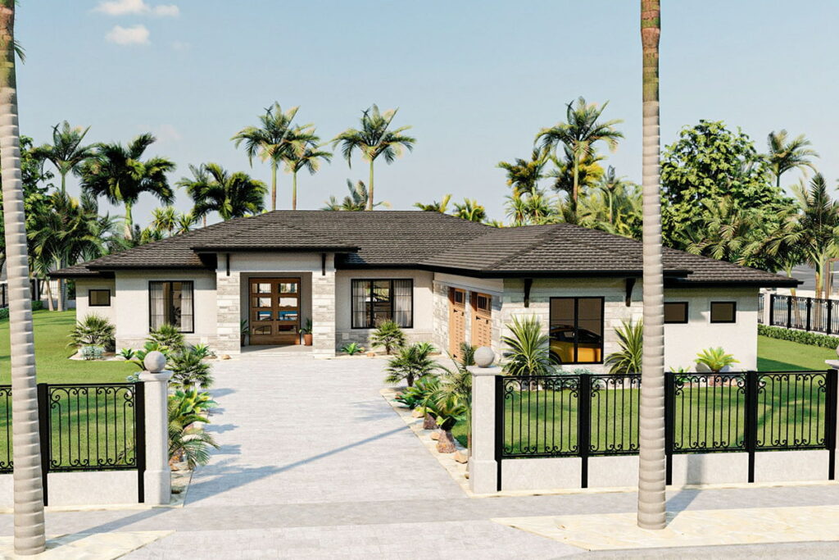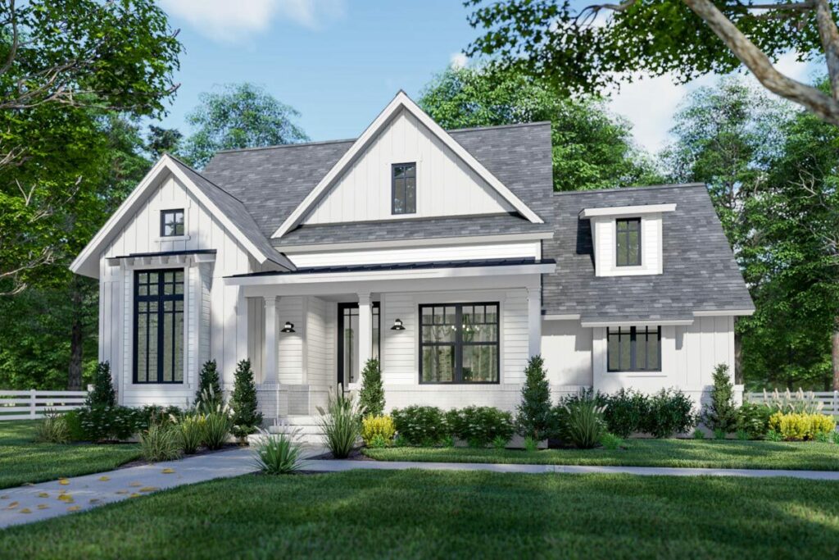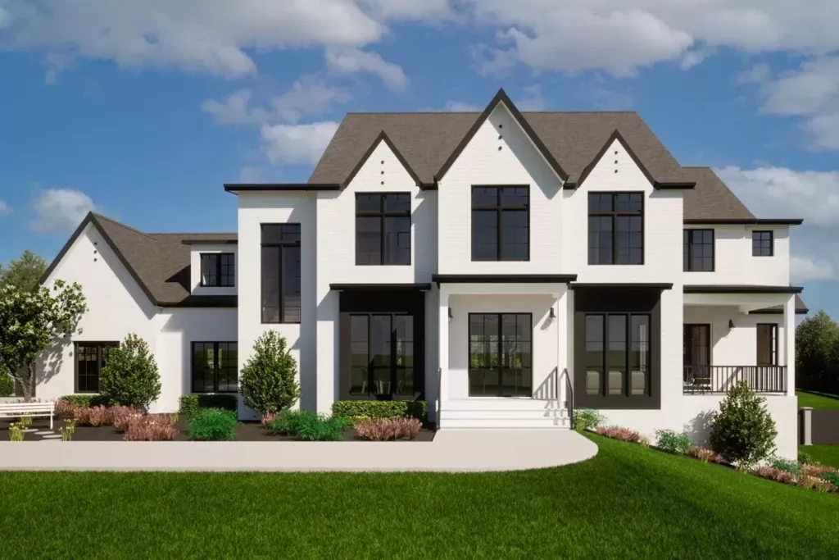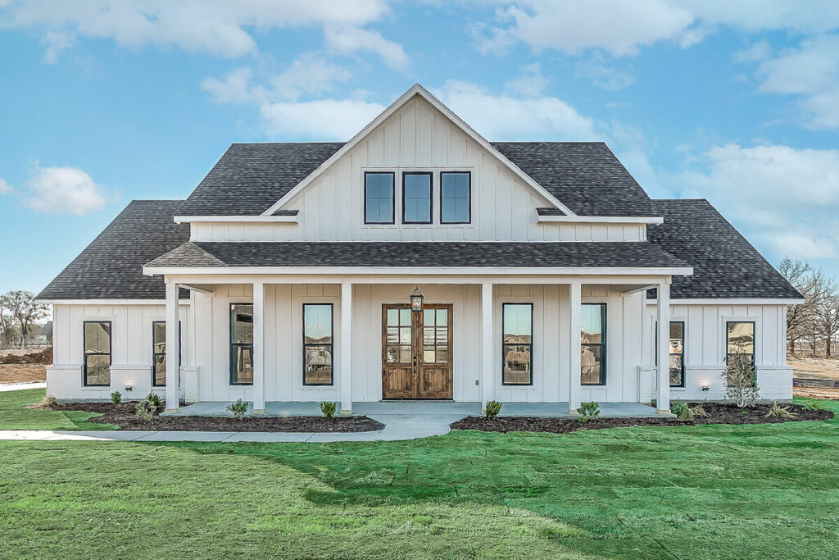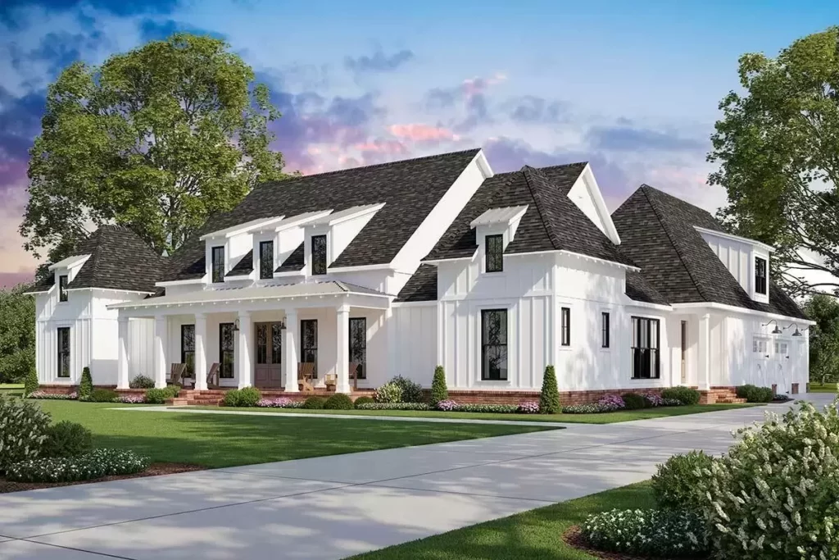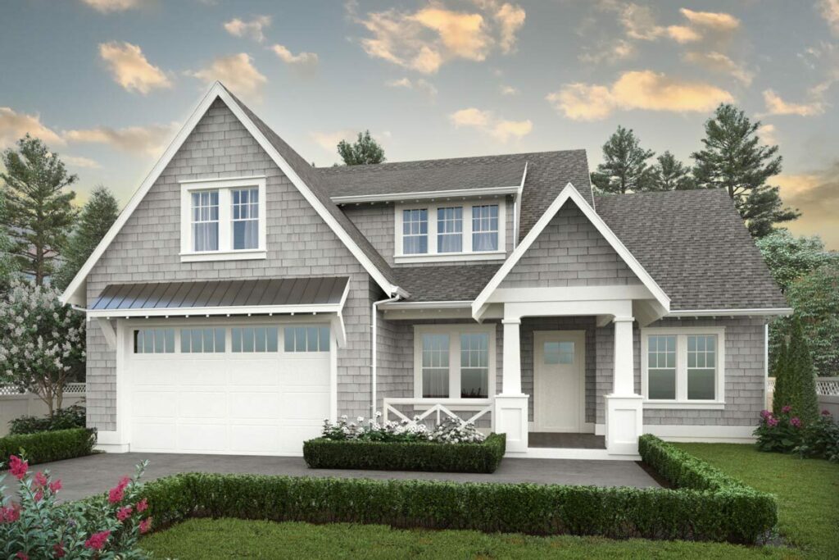3-Bedroom Single-Story Rustic Country Craftsman Home with 2-Car Garage (Floor Plan)
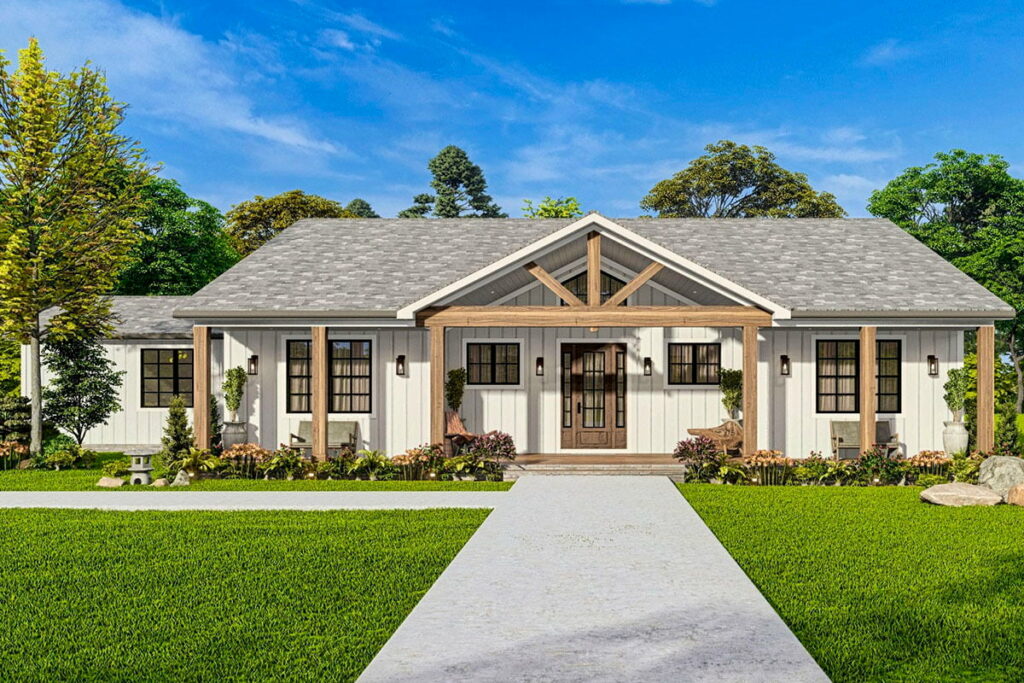
Specifications:
- 2,270 Sq Ft
- 3 Beds
- 2.5 Baths
- 1 Stories
- 2 Cars
Picture this: a home where the warmth of a country cottage meets the finesse of a craftsman-style abode.
This one-story country craftsman home, sprawling across 2300 square feet, is not just a structure—it’s a dream come to life.
Picture yourself walking up to this charming home.
The board and batten exterior, embellished with timber accents, whispers stories of elegance and simplicity.
The moment you step through the front door, you’re greeted by a welcoming foyer complete with a coat closet—a small but thoughtful touch.
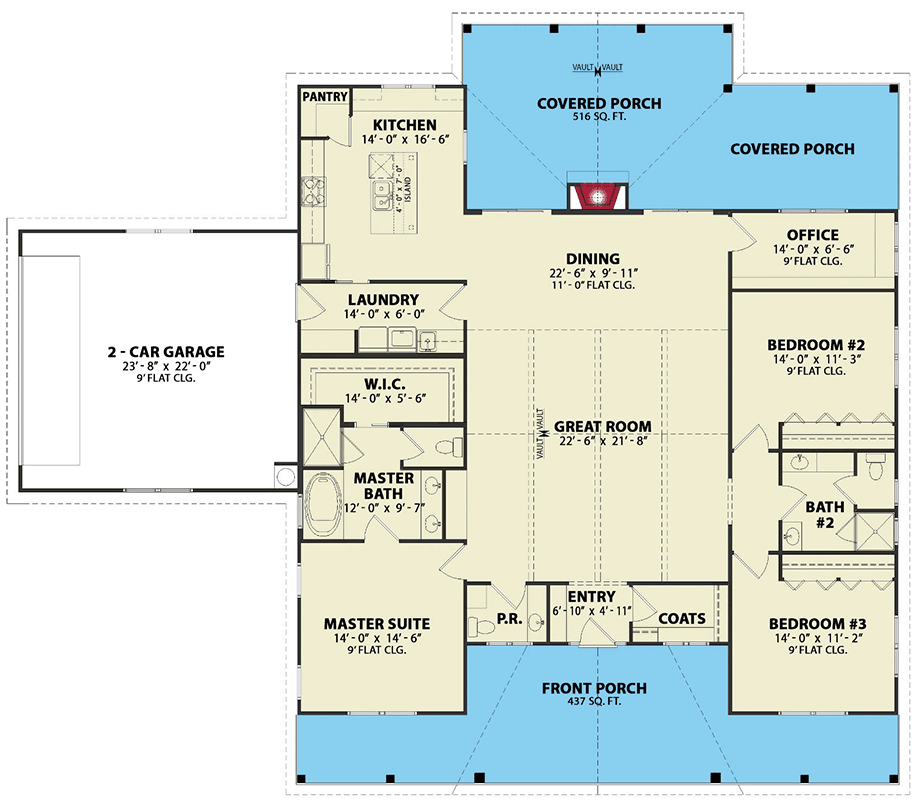
Then, there’s the great room.
It’s not just any room; it’s a masterpiece with a vaulted, beamed ceiling that could rival any grand lodge.
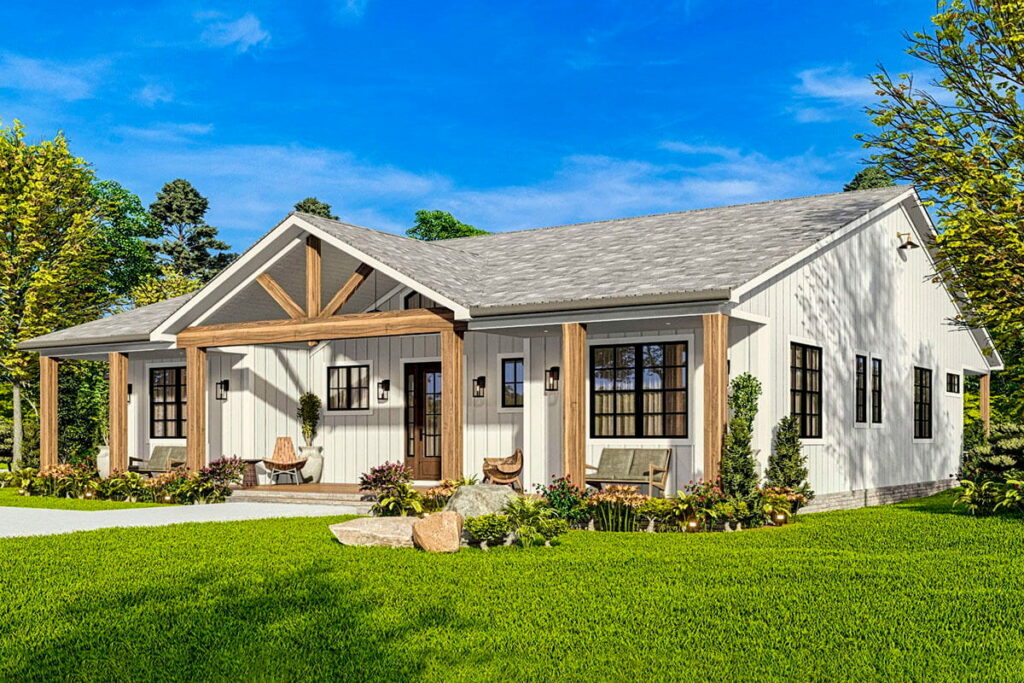
Sunlight pours in through sliding doors, leading your gaze to a rear porch.
This isn’t just a porch; it’s an outdoor haven with a fireplace, perfect for those memorable evenings spent under the stars.
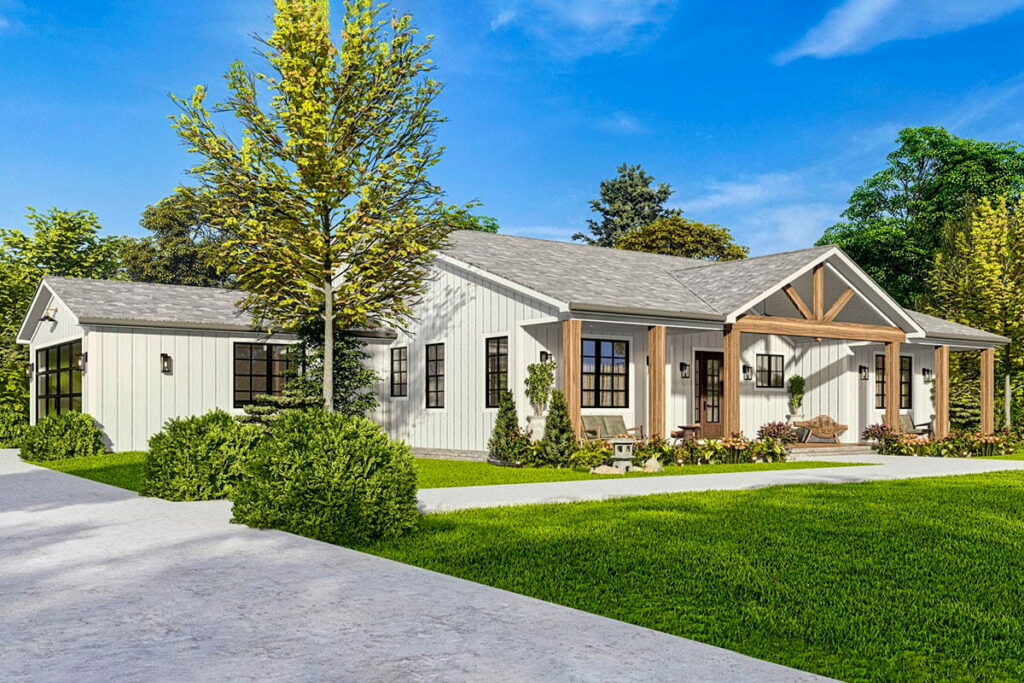
Tucked away in the home’s back-right corner is a cozy nook of productivity: the home office.
It’s your secluded spot for work or relaxation, offering stunning views of the backyard.
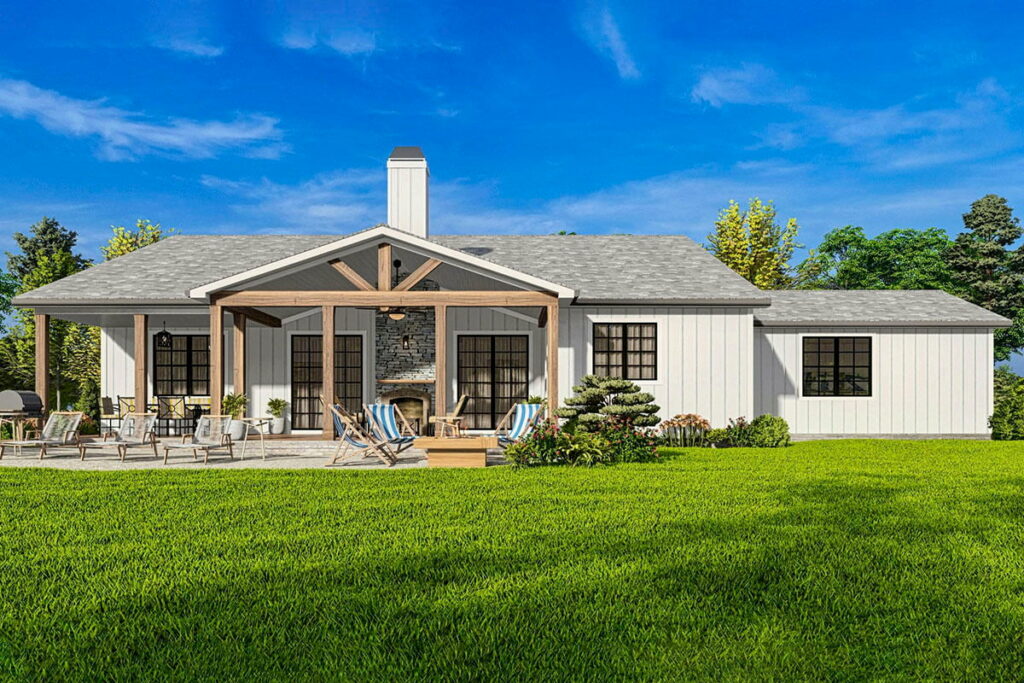
Now, let’s talk about the heart of the home—the kitchen.
It’s a chef’s paradise, boasting a sleek island and a corner pantry that’s a marvel of organization.
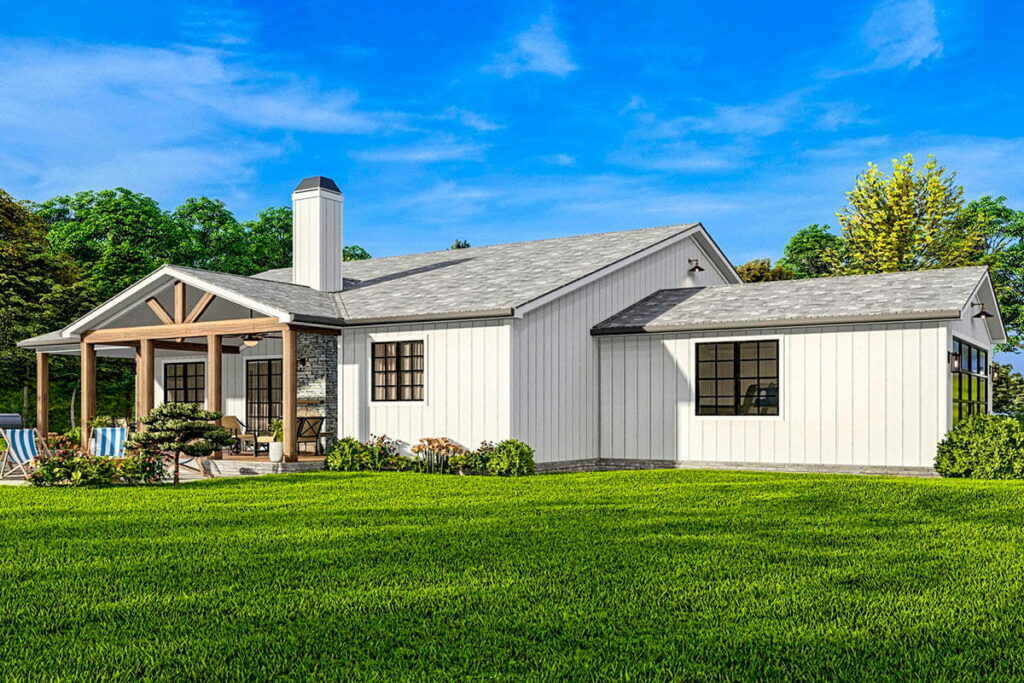
Imagine yourself here, cooking up a storm while chatting with family or friends seated at the island.
The master suite is your personal retreat.
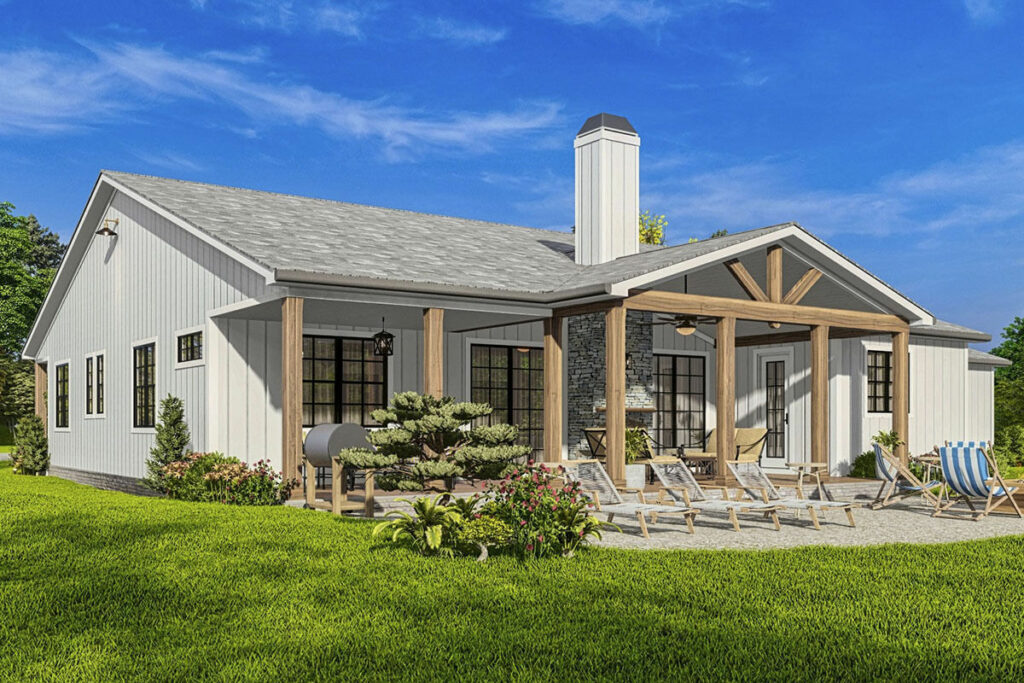
This luxurious space features a five-fixture bathroom, offering the perfect end to any day.
The large walk-in closet is more than just storage; it’s a sanctuary for your wardrobe and cherished items.
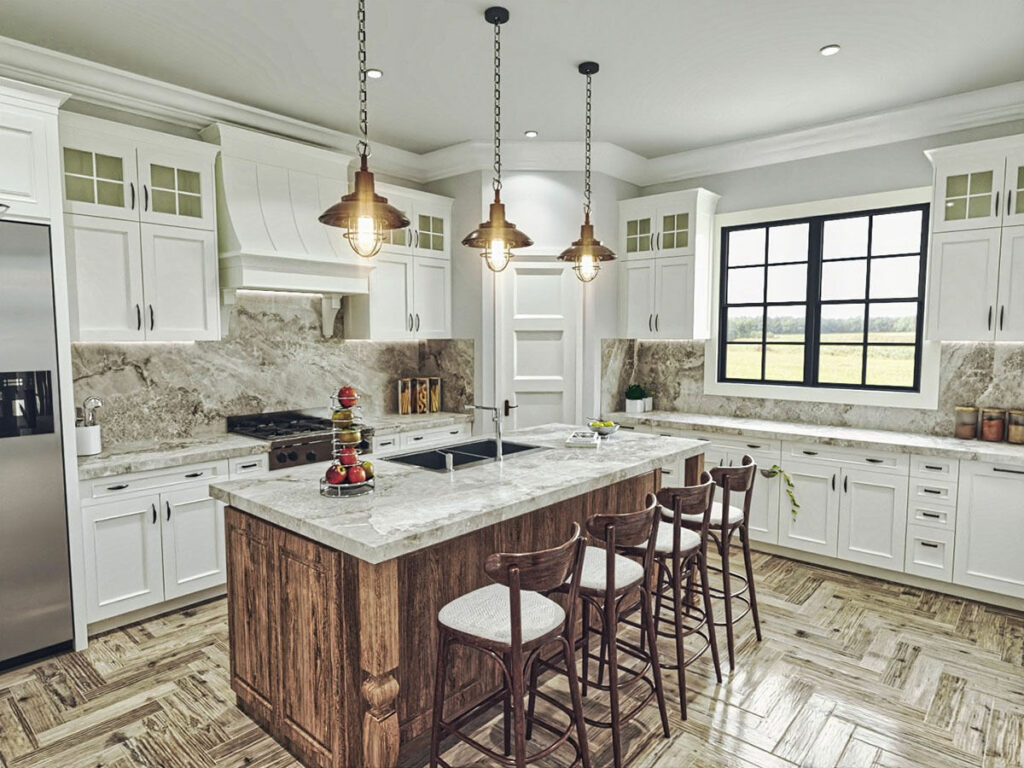
Across the home lie two additional bedrooms, each a blank canvas waiting to reflect the personality of its occupants.
These rooms share a bathroom, complete with dual vanities, ensuring comfort and convenience for family or guests.
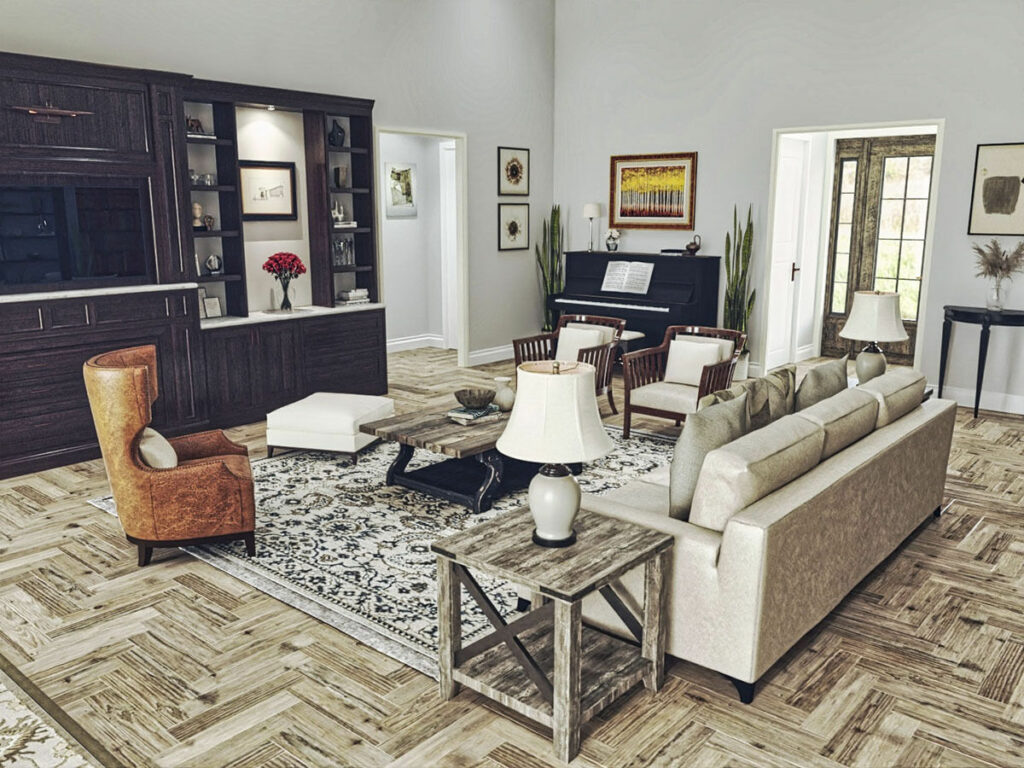
And let’s not overlook the practicality of a 2-car side-entry garage.
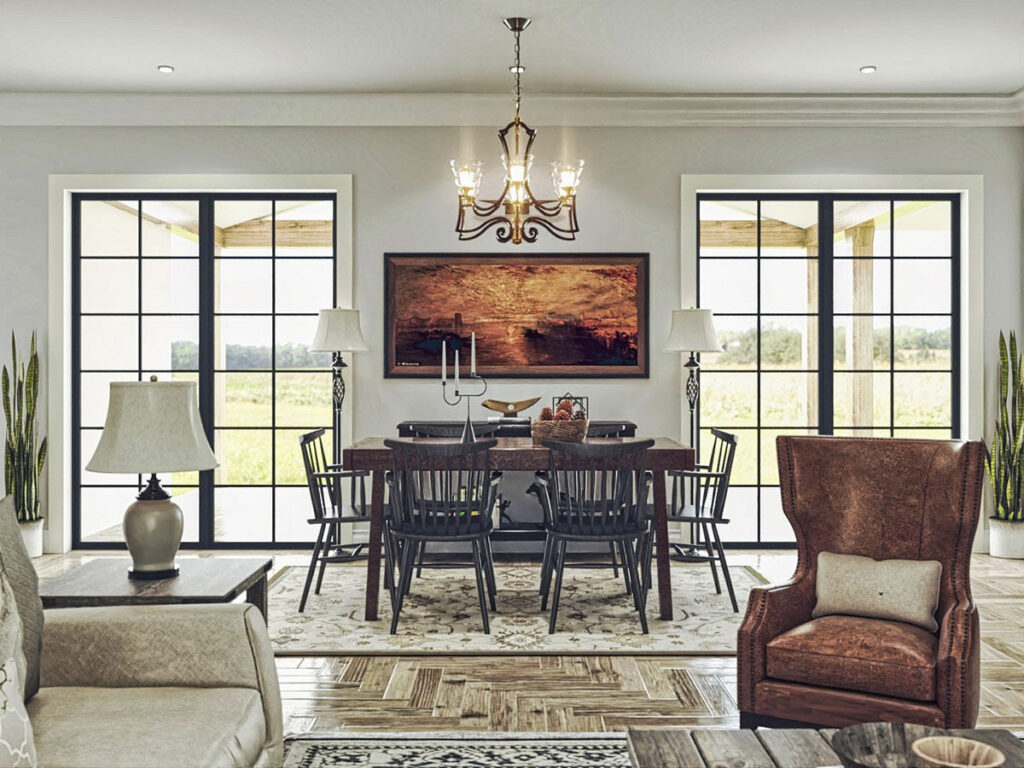
With 542 square feet of space, it’s more than just a parking spot—it’s a secure and convenient home for your vehicles, protected from the elements.
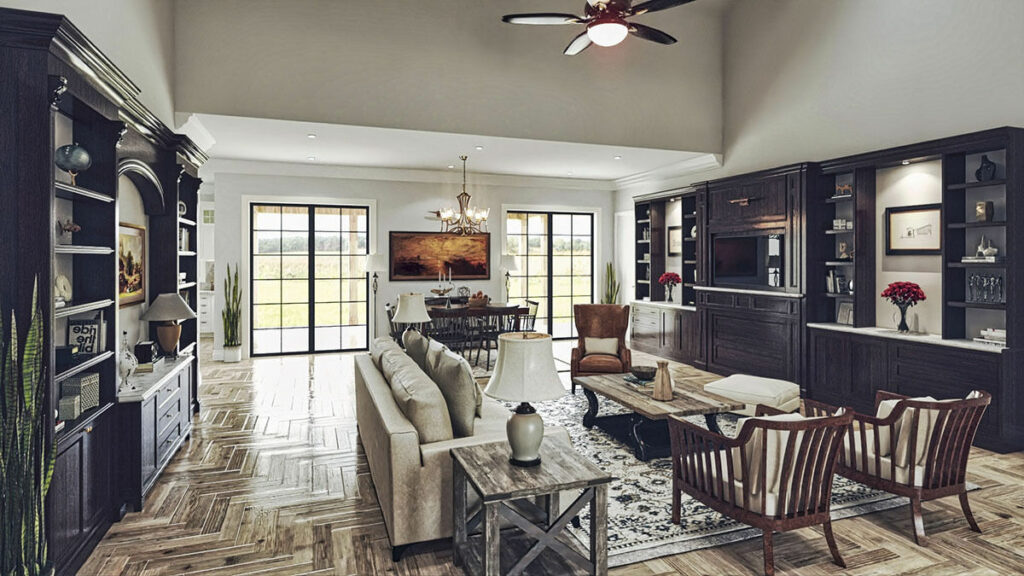
In this home, every detail has been thoughtfully designed to blend charm with functionality.
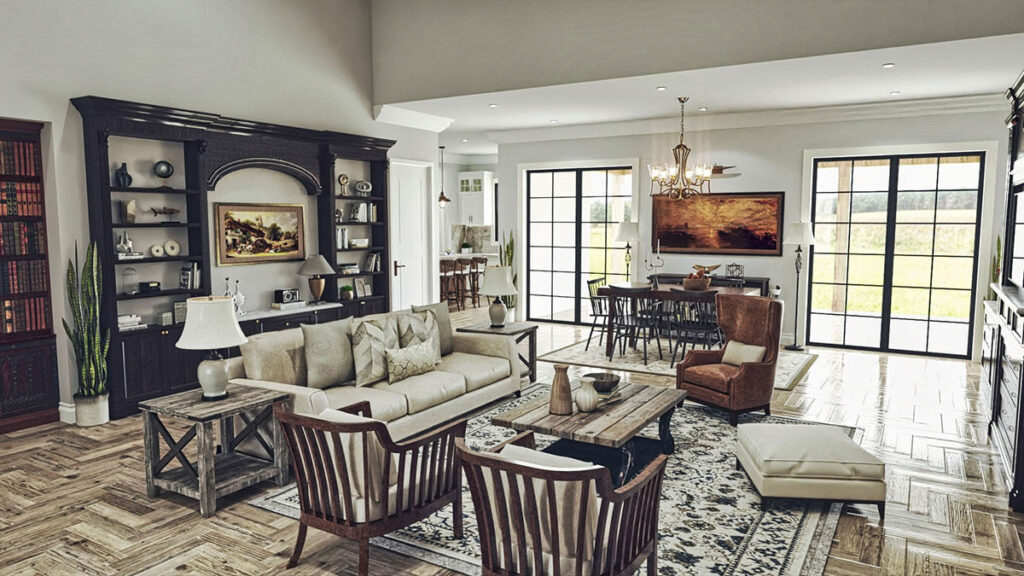
From the spacious great room to the practical yet stylish kitchen, each space radiates a sense of belonging.
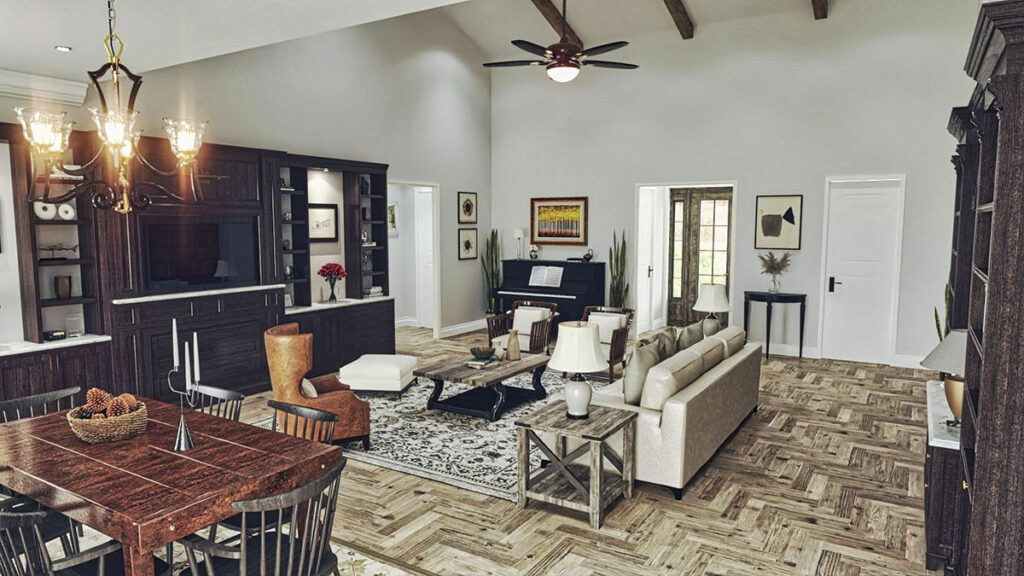
The bedrooms are serene escapes, and the garage adds an element of practicality to your everyday life.
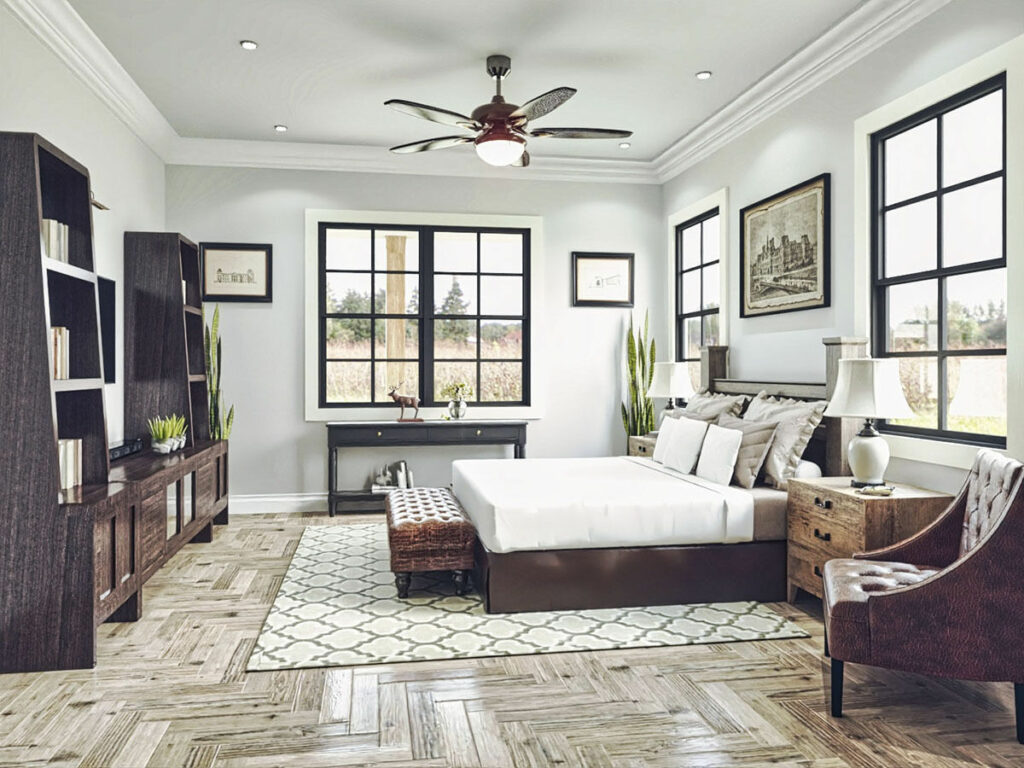
This is more than a house; it’s a home where rustic charm and modern comfort intertwine, offering a backdrop for entertaining, pursuing passions, or simply enjoying the tranquility of your personal space.
So why wait any longer?
Step into the enchanting world of a rustic country craftsman home.
Let it be the canvas where your dreams paint their forever home.

